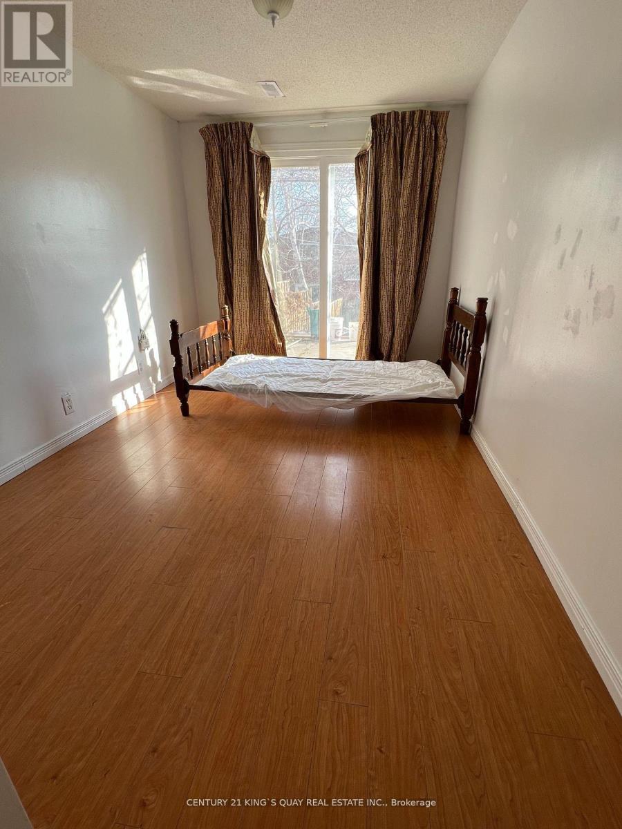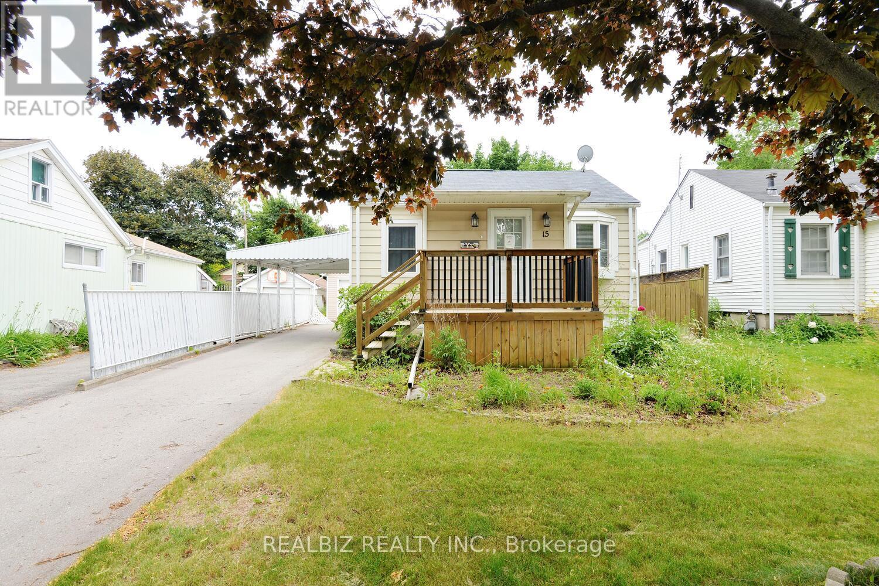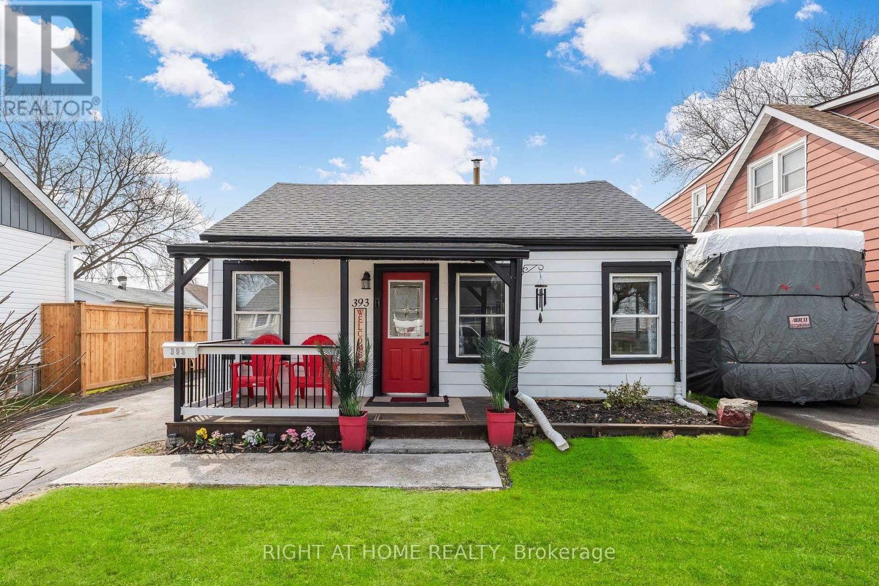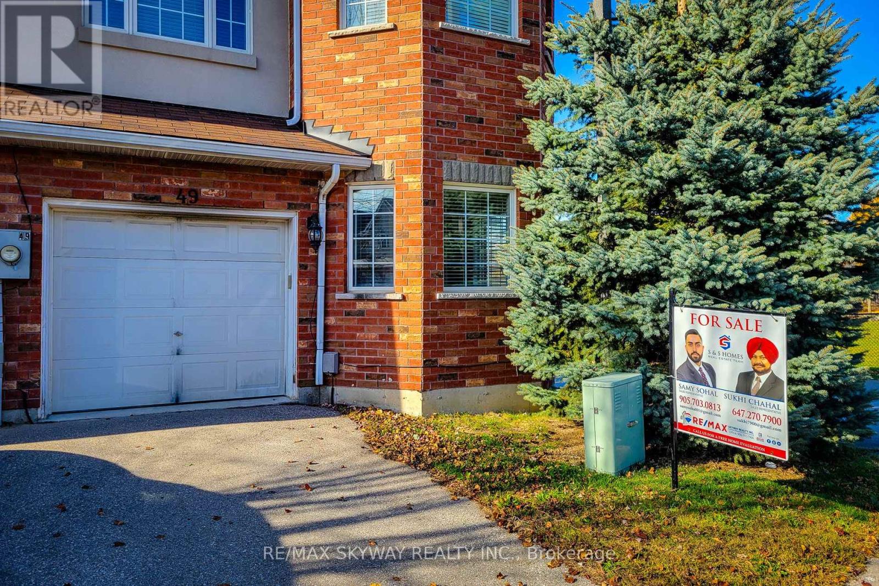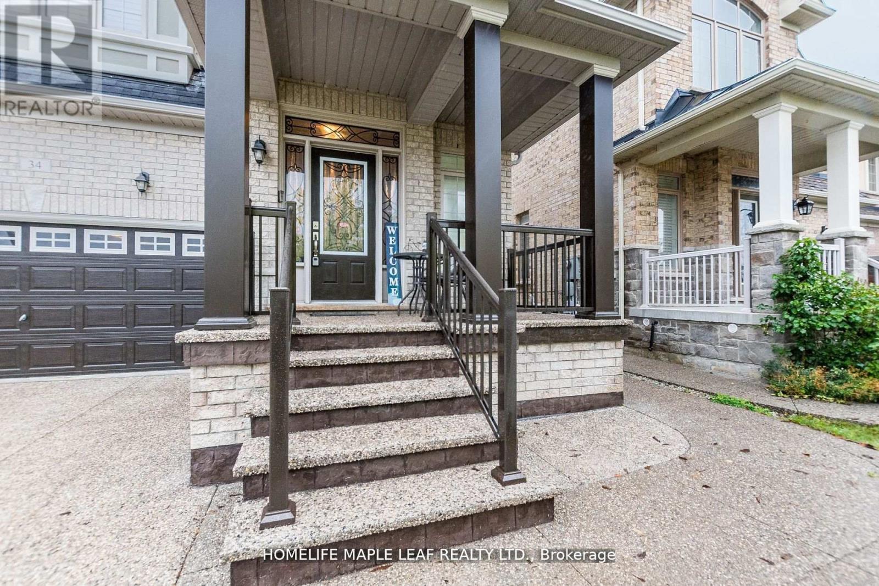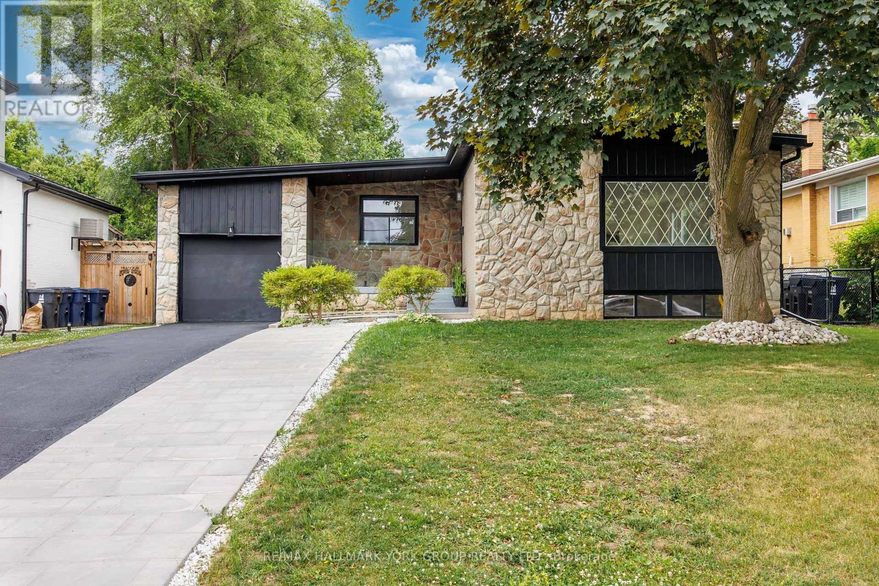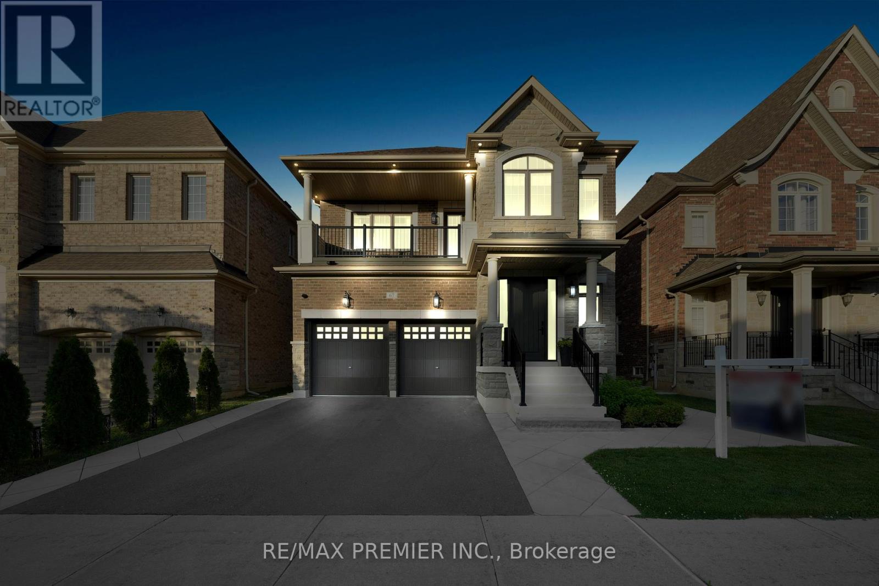Lower - 74 Glendower Circuit
Toronto, Ontario
Bright & Spacious. Renovated Furnished Charming Two Bedroom Unit. Bedroom Walk Out To Backyard. Separate Entry. Separate Entry. Close To Bus Stop, Hwy 404, Seneca College & Shopping Center. Utilities and Internet Included in Rent. (id:59911)
Century 21 King's Quay Real Estate Inc.
15 Oak Street
Ajax, Ontario
Property sold as is, as per Schedule C. Sellers Schedule C must be attached to all offers. Power of Sale Seller makes no representations or warranties regarding the property or any information entered into the MLS. All measurements, and taxes to be verified by the Buyer or buyer's agent . Seller is willing to consider Vendor Take-Back (VTB) financing including the possibility of first mortgage VTB up to 70% loan-to-value (LTV) offering flexibility for qualified buyers. This fully detached and beautifully renovated bungalow sits on a 39.99 x 100 ft lot in a mature and family-friendly neighbourhood. The main level features kitchen, hardwood flooring throughout, and a well-maintained layout ideal for small families, first-time buyers, or investors. Conveniently located just steps from commercial shops, rec centre, schools, parks, and public transportation, Minutes to 401 a perfect blend of comfort and convenience. (id:59911)
Realbiz Realty Inc.
5301 - 3 Concord Cityplace Way
Toronto, Ontario
Brand New 1-Bedroom, 1-Bathroom suite with spectacular, unobstructed lake views at Concord Canada House! Welcome to Toronto's iconic new landmark, located next to the CN Tower and Rogers Centre. This thoughtfully designed home is approximately 500-sf and features a stylish kitchen with Miele appliances, large bedroom with double closets, and a spa like bath with an extra-large medicine cabinet for all your bathroom essentials. Enjoy breathtaking views of the lake and downtown from your generous 108-sf composite wood deck balcony - finished with ceiling-mounted radiant heaters for year-round enjoyment. Residents will enjoy access to upcoming world-class amenities which include the 82nd-floor Sky Lounge, Sky Gym, indoor pool, ice skating rink, touch-less car wash, and more. Located just steps to the Waterfront, Union Station, Scotiabank Arena, the Financial District, the the city's best dining, shopping, and entertainment. Everything you need is just right outside your door - move in immediately! (id:59911)
Prompton Real Estate Services Corp.
1408 - 275 Yorkland Road
Toronto, Ontario
Welcome to The Yorkland at Herons Hill by Monarch! This bright and spacious 1-bedroom + den condo offers an open-concept layout with 642 sq ft of interior living space and a 100 sq ft open balcony that's 742 sq ft of total comfort and style! The kitchen features ample granite counter space and overlooks the living and dining areas, which are ideal for entertaining or relaxing at home. The separate den is thoughtfully positioned to serve as a productive home office, a cozy nursery, or even a guest bedroom, flexibility that suits your lifestyle. Enjoy morning coffee or unwind in the evening on the oversized open balcony, where an east-facing panoramic view welcomes the sunrise and offers your private outdoor retreat. This unit includes one conveniently located parking space near the elevator and a storage locker for your extra belongings. Plus, EV parking is currently available for the new owner to add! Residents can access premium amenities, including an indoor pool, sauna, gym, party room, BBQ area, guest suites, concierge service, and their urban clubhouse. The location can't be beat with quick access to the subway, Hwy 404, 401, and DVP, and just minutes from Fairview Mall, Bayview Village, grocery stores, restaurants, and the public library. Move in, spread out, and enjoy everything this vibrant community offers! (Note: Some photos are virtually staged or enhanced.) (id:59911)
Right At Home Realty
3006 - 185 Roehampton Avenue
Toronto, Ontario
Luxurious 1+Den with Breathtaking Mt. Pleasant Views & Resort-Style Living. Designed with sophistication, the East-facing open-concept layout invites a lot of light into the unit, it boasts floor-to-ceiling windows, contemporary living, spacious bedrooms, tall ceilings make it airy, and light-filled living areas.Prime Location, Live steps from the subway, TTC, Mt. Pleasant Express Bus, light rail, stroll to Loblaws,indie cafes, top-rated restaurants, cinemas, and schools. Everything you need is just moments from your doorstep.Great Building Amenities! Infinity-edge rooftop pool with sun lounges and private cabanas. Yoga deck,state-of-the-art gym, sauna, and chic party room with bar. BBQ dining area, cozy fire pit, and billiards lounge for endless entertainment. 24/7 concierge service for security and convenience. (id:59911)
Royal LePage Signature Realty
4 - 967 Avenue Road
Toronto, Ontario
Prime Chaplin Estates Gem - Avenue & Eglinton! Step into this beautifully renovated 1-bedroom,1-bathroom unit in the prestigious Chaplin Estates area. Located just steps from Yonge & Eglinton's vibrant shops, trendy restaurants, subway, TTC, top-rated schools, and serene parks, this unit offers the ultimate blend of comfort and city living. (id:59911)
Property.ca Inc.
2019 Dundas Street
Burlington, Ontario
Welcome to 2019 Dundas Street, a truly extraordinary estate, just shy of an acre, in north Burlington. A rare fusion of luxury, business potential and breathtaking views, this sprawling chalet style home offers an unparalleled lifestyle. Perched along the Niagara Escarpment, the property boasts stunning panoramic views of the GTA skyline and Lake Ontario, creating a serene cottage-like retreat overlooking the city. Designed for prestigious living and professional success, this home is zoned for home-based businesses, making it an ideal choice for doctors, dentists, lawyers, engineers, and other professionals seeking to live, work and entertain. With custom craftsmanship throughout, the layout consists of 4 large bedrooms, 6-bathrooms and a dog shower, featuring vaulted ceilings, rustic post and beam construction, wood burning fireplace and an elevator for accessibility. The authentic exterior of natural fieldstone with pine board & batten is complemented by large triple pane windows and a custom metal roof. From hosting elegant gatherings to enjoying quiet family moments, the home’s entertainment spaces are second to none. A resort-style wading pool, cascading waterfall, firepit, swing, conversation pod, putting green, expansive covered deck with wet bar and city view balcony provide endless opportunities to enjoy the breathtaking surroundings. High-end appliances and a wine cooler cater to your culinary needs, while the 4-car garage and 25+ vehicle driveway ensure ample parking space for guests and clients alike. Beyond the home’s elegance, its prime location offers quick access to top-rated schools, hospitals, shopping, highways and the scenic Bruce Trail. Whether you're seeking privacy, luxury, or a thriving business location, this estate delivers unmatched amenities. Opportunities like this are rare—schedule your private showing today and discover your dream lifestyle. (id:59911)
Exp Realty
147 Second Street
Collingwood, Ontario
Welcome to 147 Second Street in Downtown Collingwood! This beautifully renovated home seamlessly blends classic charm with modern amenities, offering both character and space. Featuring stunning curb appeal with brand-new stucco siding, a detached double-car garage, and a cozy outdoor sitting area with a private yard, this home is designed for both comfort and style. Step inside to an inviting open-concept layout, where the eat-in kitchen and dining area flow effortlessly into a spacious family room perfect for entertaining. The main-floor primary bedroom adds to the home's thoughtful design. Ideally located just steps from fine dining, boutique shopping, and the breathtaking Georgian Bay waterfront, this home is truly a must-see. Don't miss your chance to own a piece of downtown Collingwood's charm! (id:59911)
RE/MAX Four Seasons Realty Limited
160 Elizabeth Avenue
Peterborough North, Ontario
Welcome to an incredible opportunity in one of North Ends most desirable neighborhoods! This solid brick bungalow is a fantastic opportunity for homeowners and savvy investors alike. Recently renovated and freshly painted, this fully vacant property is ready for immediate occupancy showings available anytime! The main floor features 3 spacious bedrooms, while the legally registered accessory apartment on the lower level with 1 bedroom, a den (perfect for an office or guest room), a huge living room, and a cozy storage room offers great income potential or multi generational living. Both units share a convenient laundry area. Set on a generous lot with a detached garage, the property also features two storage sheds and offers absolute privacy. This home includes numerous updates: central air (2018), a brand-new furnace (2024), full perimeter fencing (2023), and a large attic for additional storage or future potential. Flexible closing options make it easy to plan your move. Whether you're looking to generate rental income or live in one unit while offsetting your mortgage with the other, this home checks all the boxes. Floor plans are available in the photos, and documentation for the accessory apartment is on file. Don't miss this turn-key investment in a prime location! (id:59911)
Realty 21 Inc.
7753 Clendenning Street
Niagara Falls, Ontario
Amazing opportunity to LEASE !!! Nestled at 7753 Clendening Street, Niagara falls. This exceptional Residence stands out as lone dwelling in the neighborhood .Prime location a mere 5 mins to the Falls. This spacious and Inviting home encompasses 4 Beds,2 FULL baths and a Powder Room with a Fire Place. Separate Living, Dining and Family areas with the Unfinished Basement to complete with your own style and your choice Garage Location ! Location! Location! Walking distance from Ontario' s hottest and busiest tourist destination. Enjoy the beauty of the falls and it's world class amenities. Walking distance to Greyhound and Go Stations, falls, Casino and the vibrant live downtown. (id:59911)
Homelife Superstars Real Estate Limited
124 Mosaic Drive
Hamilton, Ontario
Welcome to 124 Mosaic Dr, a Truly Freehold Townhouse (no POTL/Road Fee). Beautiful Elevation With Combination of Stone & Stucco, Quiet Street With No House In The Front, Practical Open Concept Layout Featuring 9 Ft Ceiling On Main Floor, Pot Lights and Hardwood Throughout on Main Floor, Quartz Countertop in Kitchen, Primary Bedroom With 4 pc En Suite & Soaker Tub, Convenience of Upstairs Laundry. Located Close to Schools, Highways, Shopping Malls and Go Station. (id:59911)
Right At Home Realty
393 Victory Avenue
Welland, Ontario
Welcome to 393 Victory Ave! This affordable, charming 1013 sq ft home provides everything you need to live comfortable. Don't miss your chance to make it yours. This updated, carpet-free bungalow has 3 bedrooms and 1 bathroom in a family-friendly area close to schools, parks, playgrounds, Public Transit, groceries, Shopping Centers, the Welland Canal & easy access to Highway 406. Open concept spacious living and separate dining area that seamlessly flows into a generous kitchen, perfect for family gatherings & entertaining. A ductless wall-mounted AC system keeps the space comfortable throughout the year (2024). Large windows allow natural light to enter, creating a well-lit environment. Recent updates include - new light fixtures, some wall plugs & switches, smoke/carbon monoxide detectors, new s/s fridge, new s/s range-hood vented outside, new sump-pump, ductless wall-mounted AC, new-tankless water-heater, new walk-in shower, recently painted interior & exterior, new front porch roof covering & new 6 ft fence along driveway. Driveway & indoor access through mud room to backyard. The private backyard features a large shed and deck, making it the ideal spot for summer barbecues or enjoying the outdoors. Don't miss this incredible opportunity, schedule your viewing today. (id:59911)
Right At Home Realty
74 Dodman Crescent
Hamilton, Ontario
Spacious and beautifully maintained 4-bedroom, 4-bathroom home available for lease starting August 1st. This includes a brand new 1-bedroom, 1-bathroom basement suite featuring pot lights and an oversized lookout window that fills the space with natural light. The main home offers 3 bedrooms and 3 bathrooms, with elegant oak stairs, carpet-free flooring throughout, and a convenient second-floor laundry. Enjoy a rare 2-car driveway and a layout that is only attached by the garage, offering enhanced privacy and access to the backyard. Located in a quiet, family-friendly neighbourhood, just a 5 min walk to Bookjans park- perfect for outdoor enjoyment, this home provides approximately 2,200-2,300 sqft of total living space. Easy access to Hwy 6 and 403. A perfect rental opportunity combining style, comfort, and practicality. (id:59911)
Rising Sun Real Estate Inc.
1060 Glendale Drive
Peterborough North, Ontario
Get ready for all the updates in this beauty.... Last 3 years Sellers have;purchased NEW central air conditioner, high efficiency gas furnace,kitchen and bath ceramic flooring, all windows replaced in lower level,washer, dryer, dishwasher and eco spray foam in the attic! 2 kitchens and easy access to the lower level makes the perfect potential in-law suite. This 4 -bedroom 2 bath home backs on to a ravine where your only neighbor behind you is mother nature. Located in a quiet mature neighborhood and walking distance to schools. Whether you are a growing family or a savvy investor, this home tics all the boxes. (id:59911)
Royal LePage Proalliance Realty
49 - 20 Mcconkey Crescent
Brantford, Ontario
THIS CENTERALLY LOCATED CORNER FREEHOLD TOWNHOUSE (POTL) WITH WALK IN BASEMENT. OFFERING 3 BEDROOMS & 3.5 BATHROOMS, THE HOME BOASTS A BRIGHT, OPEN CONCEPT MAIN FLOOR WITH NEUTRAL COLOUR SCHEME FEATURES LAMINATE FLOORING IN LIVING ROOM, ALONG WITH A SPACIOUS KITCHEN EQUIPPED WITH STAINLESS STEEL APPLIANCES. THE BASEMENT SLIDING DOOR LEAD TO FULLY FENCED WALKOUT DOOR TO LOW-MAINTENANCE BACKYARD. UPSTAIRS, THE PRIMARY BEDROOM INCLUDES A PRIVATE ENSUITE WALK IN CLOSET WITH A PICTURE WINDOW. THE FINISHED BASEMENT PROVIDES EXTRA LIVING SPACE, STORAGE & A 3-PIECE BATHROOM. PERFECT FOR FIRST-TIME BUYERS, COMMUTERS NEEDING EASY 403 ACCESS, OR INVESTORS. BUYER & BUYER AGENT TO DO DUE DILIGENCE. (id:59911)
RE/MAX Skyway Realty Inc.
1010 - 21 Markbrook Lane
Toronto, Ontario
Welcome to this bright and well-maintained unit offering 2 spacious bedrooms, 2 full bathrooms, ensuite laundry, 1 convenient storage space, and a sunroom perfect for extra living space or a home office. Includes 1 underground parking spot. Located in an impressive luxury building featuring state-of-the-art amenities: indoor swimming pool, gym, sauna, party/meeting room, and ample visitor parking. Unbeatable location! Just minutes to York University, Humber College, Pearson Airport, Etobicoke General Hospital, and steps to TTC with one bus to Kipling Station. Easy access to Highways 401, 407, 427, and 400. Walk to parks with splash pads, banks, restaurants, and everyday conveniences. (id:59911)
Homelife/miracle Realty Ltd
34 Jolana Crescent
Halton Hills, Ontario
Spectacular 4+1 spacious Bedroom with 2 Car Garage ready to move in Detached Home with no other houses in the front and Finished of 856 Sqft Main Floor, 1185 Sqft Second Floor & 944 Sqft Basement Area (as per MPAC) built up in the year 2013. With Throughout Hardwood Flooring On The Main And The Second Floor Nestled In The Georgetown Sought Community with a quiet Neighborhood and a Walking distance School. With $80k Spent Recently On Aggregate Concrete On The Porch, Driveway, Backyard Area And Gazebo, Ceiling Fan & Upgraded The Basement With A Newly Built Room With A Walk-in Closet. New Railing Installed On The Porch, Freshly Stained Hardwood Stairs And Newly Painted Rooms, Spacious Kitchen with Granite Countertop And BOSCH Gas Cooktop, Beautiful Built-In Bookcase In The Family Room And Stunning Wainscoting Throughout The Living Room And Entrance Walkway Built-In Speakers In The Ceiling Create A Seamless Audio Experience Throughout The Main Floor. (id:59911)
Homelife Maple Leaf Realty Ltd.
1103 - 5105 Hurontario Street
Mississauga, Ontario
Don't miss out on this amazing opportunity! Experience luxury living in this spacious 1 Bedroom + Den, condo perfectly situated in a prime location. This stunning residence boasts high windows, offering breathtaking panoramic views and an abundance of natural light. The open-concept living and dining area seamlessly extends to a private balcony, creating an inviting space for relaxation and entertaining. Designed for ultimate convenience, this condo features an ensuite laundry, one designated parking space. With public transit at your doorstep commuting is effortless. (id:59911)
Intercity Realty Inc.
1602 - 4130 Parkside Village Drive
Mississauga, Ontario
Welcome to this beautifully designed 1 Bedroom + Den Condo located in one of Mississauga's most vibrant and sought-after communities City Centre! Perfect for first time home buyers, professionals, or investors. This spacious unit offers a bright and functional layout with modern finishes throughout. Enjoy an open concept living/dining area, sleek kitchen with stainless steel appliances, quartz countertops and ample storage. The Den is perfect for a home office, guest space or reading nook. The Bedroom features large windows with ample closet space. This unit comes complete with 1 underground parking and locker for added convenience. Steps to Square One Shopping Mall, Easy access to Mississauga bus terminal, Sheridan College, Mohawk College, Major Highways (403/401/QEW). Exceptional amenities include guest suites, fitness gym, yoga studio, party room, games room, theatre, BBQ Terrace, kids play area. (id:59911)
Orion Realty Corporation
16 Florida Crescent
Toronto, Ontario
Welcome to your dream home or next great investment! Nestled on a prime lot in one of the areas most desirable neighborhoods, this fully renovated gem is move-in ready with no detail overlooked. Enjoy an abundance of natural light, a gorgeous new kitchen, and stunning finishes throughout. The spacious, flat backyard is perfect for entertainingand even has potential for a pool. Complete with a garage and new windows, this home is as functional as it is beautiful. The basement features two fully separate units, ideal for generating rental income or multi-family living. Unbeatable location close to top-rated schools, convenient plazas, and excellent transit access. Whether youre looking to settle in or build your portfolio, this property is a rare opportunity you dont want to miss! (id:59911)
RE/MAX Hallmark York Group Realty Ltd.
2958a - 2960 Islington Avenue
Toronto, Ontario
Experience urban living in this luxury 1000 sq ft apartment above a retail store, Millwick Paint & Wallpaper. This 2 bedrooms, 2 bathrooms residence offers the perfect blend of sophistication, convenience, and style. Spacious open-concept layout with large windows and 2 balconies that flood the space with natural light. Stainless steel appliances, stone countertops throughout, custom cabinetry. Beautiful wood floors, designer lighting fixtures, and 9 foot ceilings create an inviting and upscale ambiance. 2 parking spots included, visitor parking, in-suite laundry, and security cameras ensures peace of mind. Close to shopping, public transit at your doorstep, easy access to major highways 400 & 407. Don't miss the chance to live in this apartment that combines elegance with the vibrancy of city living. Make this residence your new home! No pets. No smoking. (id:59911)
Forest Hill Real Estate Inc.
809 - 2391 Central Park Drive
Oakville, Ontario
The "Courtyard Residence" Built By Tribute Communities. 2-bedroom, 2-bathroom, 2 Parking space, located in the prestigious Central Park Drive community. This bright, sun-filled corner unit offers approximately 850 sq. ft. of well-designed living space, along with a spacious balcony featuring unobstructed panoramic views, park, and ideal spot to relax and enjoy beautiful views. The open-concept living and dining area flows seamlessly to the balcony. The functional kitchen is equipped with natural maple cabinetry, stainless steel appliances, granite countertops, and a breakfast bar. The spacious primary bedroom features a large built-in closet, oversized window, and a 4-piece ensuite. The generous second bedroom also includes a built-in closet. Additional highlights include in-suite laundry and a welcoming foyer with a large closet. This pet-friendly building offers outstanding amenities such as a concierge, gym, sauna, outdoor pool and patio, indoor jacuzzi, media room, multi-purpose room, and guest suite. Located in the highly walkable and vibrant Oak Park community, youll be steps away from great schools, parks, trails, restaurants, and a wide range of shops. Commuting is easy with quick access to the 403, 407, QEW, GO Transit, and public transportation. River Oaks Community Centre is just down the street, and Sheridan College is only 2 km away. Extras include two parking spots located near the elevator, fresh paint (2025), new floors (2025), dining, and hallway areas, and ceramic tile in the kitchen, foyer, and bathrooms. (id:59911)
Right At Home Realty
7815 Riverleigh Drive
Ramara, Ontario
Don't miss this rare opportunity to own a premium vacant lot in one of Washagos most desirable and peaceful neighborhoods. Surrounded by natural beauty and upscale homes, this spacious property is ideal for building your dream cottage, custom home, or investment property. Conveniently located just minutes from downtown Washago and Casino Rama, you'll enjoy the perfect blend of tranquility and accessibility to shops, dining, and services. What truly sets this lot apart is its **deeded access to the beautiful Severn River**, located just steps away offering year-round enjoyment for boating, kayaking, fishing, and more. This is your chance to secure a slice of cottage country living with unbeatable recreational access and long-term potential. (id:59911)
RE/MAX Metropolis Realty
101a - 8365 Woodbine Avenue
Markham, Ontario
Prime Location In The Heart Of Markham. High End Renovated Medical Centre with Rooms Available for Sublease. Direct Exposure Onto Woodbine Ave. Lots Of Outside Parking Available. Conveniently Located By Highway 7 Corridor With Easy Access To Hwy 407 & 404. High Traffic Area Next Door To Costco And First Markham Place. Size Around 1400 sqft. Share Kitchen & Washroom. Utilities & TMI Are Included In The Rent. Lease Term is Flexible. Preferred Use: Retail, Fitness, Pharmacy, Medical, Health Care... (id:59911)
Bay Street Group Inc.
22 Jones Court
Aurora, Ontario
Fabulous 3 Bedroom detached brick home, located in the heart of Aurora. Hardwood floor thru out Main and Second levels. Newly finished basement with rec room and 3 pc washroom. Close to schools, transit, shopping & all amenities. (id:59911)
Exp Realty
1011 - 55 Lindcrest Manor
Markham, Ontario
Gorgeous 2-Storey Townhome Located in Desirable Cornell Markham! Featuring 3Br+Den, 2 Bath, Den/Office Is Ideal For Working From Home, Laminate Floors Throughout, Open Concept Layout, Stained Oak Stairs, Smooth Ceilings, Custom Living/Dining Divider, Large Windows for Natural Light, Walk-Out to Balcony & Private Outdoor Patio, Freshly Painted, 1 Parking Spot & 1 Storage Locker conveniently located right beside Unit!!! Close To Hwy 407/Hwy7, Schools, Parks, Public Transit, Hospital, Community Centre, Go Transit, Markville Mall & More! (id:59911)
RE/MAX Excel Realty Ltd.
67 Garyscholl Road
Vaughan, Ontario
Welcome to this stunning 5-bedroom, 4-bathroom 3300 Sq Ft. executive home in Cold Creek Estates, perfectly situated on a premium lot backing directly onto Chatfield District Park offering privacy, open views, and no rear neighbours. The stone and brick exterior is accented by soffit lighting and a fully landscaped yard featuring interlock pathways, mature low-maintenance gardens with full irrigation, built-in BBQ with Stainless Steel cabinetry and beverage fridge perfect for outdoor entertaining.Step inside to a custom door with 3 point locking system, discover luxury finishes throughout, including 10-ft ceilings on the main floor and 9-ft on the second, hardwood flooring, pot lights, upgraded designer light fixtures, and a built-in Sonos surround sound system on the main level. Custom wall paneling, crown moulding, and a coffered waffle ceiling in the living room elevate the homes aesthetic.The upgraded Level 2 kitchen is a chefs dream with all Thermador appliances including a 6-burner gas stove, quartzite waterfall island with built-in electrical and vac pan, integrated bins for recycling, and spices large pantry, servery with beverage fridge. Mostly Walk-in closets with organizers, built-in bookcases in the office and family room, and a spacious upper-level laundry with custom cabinetry and quartz counters offer convenience and elegance.The primary retreat features a spa-like 6-pc ensuite and walk-in closet. Jack-and-Jill bathrooms connect the secondary bedrooms for easy family living. A separate side entrance with service stairs provides potential for a future in-law suite or income property. The double-car garage includes built-in organizers, tire racks, and ceiling-mounted storage.This home is the complete package thoughtful design, luxury upgrades, and a location that cant be beat. (id:59911)
RE/MAX Premier Inc.
261 King Street Unit# 301 - 3a
Hamilton, Ontario
This is the low-maintenance lifestyle you've been searching for! Welcome to Unit 301 at 261 King Street — a rarely available top-floor condo in a quiet, well-kept low-rise building with only 3 floors. Ideal for downsizers who refuse to compromise on comfort or location, this spacious 2-bedroom, 1-bath unit offers a bright open-concept layout, stylish finishes, and the ultimate convenience of in-suite laundry. Say goodbye to stairs, yard work, and upkeep — and hello to easy living just steps from everything you need. Perfectly positioned close to shops, restaurants, transit, and highway access, this is the total package for those wanting to simplify without settling. Whether you're scaling down or just starting out, this unit delivers unbeatable value and lifestyle — but hurry, it won’t last! (id:59911)
RE/MAX Escarpment Realty Inc.
B - 145 Langstaff Road E
Markham, Ontario
Introducing Online Automotive & Business Supply Business for Sale, a professionally developed B2B e-commerce platform designed for business owners, wholesalers, and suppliers. This turnkey digital property comes fully equipped with a modern interface, integrated vendor management, secure payment gateways, and a scalable back-end everything needed to launch and grow an online distribution business from day one. Built to support multiple vendors and unlimited product categories, Business offers a seamless buying experience and powerful tools for sellers to manage inventory, orders, and customer interactions. Whether you're focused on automotive supplies, industrial equipment, office supplies, PPE, or general business goods, the platform is fully adaptable to suit your niche. Mobile-responsive, the site includes content tools, and secure payment integrations. Ready for drop shipping or third-party logistics, there's no need to manage physical inventory. This business is an ideal opportunity for entrepreneurs or companies looking to enter or expand in the B2B e-commerce space with a professional, scalable solution. (id:59911)
Gate Gold Realty
137 - 7777 Weston Road
Vaughan, Ontario
Location, Location, Location: Highway 7 and Weston Road. Permitted Street Parking Right At The Curb, Just Outside The Unit. Multi-Use Complex. Endless Possibilities. It Will Turn Into A Go-To Place For Thousands Of Potential Customers/Clients In 100-Metre' Proximity. Viva, Subway, Quick Access To Hwy 400, Hwy 7, And Hwy 407. (id:59911)
Homelife Maple Leaf Realty Ltd.
59 Monique Court
Markham, Ontario
Welcome to 59 Monique crt! Newly renovated basement available for lease w/ separate entrance! Great location - close to Steeles Ave. This self-contained unit features large windows, good sized living/dining area, 2 bedroom, 1 washroom and kitchen| Close to grocery, shopping, 407, places of worship, schools, hospital, park, etc. Landlord resides on upper level. (id:59911)
Century 21 Innovative Realty Inc.
210 - 4600 Steeles Avenue E
Markham, Ontario
welcome to a lovely Sun-filled open concept 1+1 Suite.Bright & Spacious.Functional Layout W/Lots of Upgrades.New Painting. Laminated Floor throughout & more! Extra LARGE BELCONY. ONE PARKING + ONE LOCKER (id:59911)
Homelife/bayview Realty Inc.
7755 Birchmount Road
Markham, Ontario
Brand new construction, energy efficient and situated in a premier highly sought after location with Birchmount rd. exposure and steps to Downtown Markham . 2 Truck Level docks with dock levelers, easily accommodates 53 ft. tractor trailers plus 1 Large drive-in door. Rare 32' clear height ceilings. The unit is vacant and ready for occupancy. 200 Amp with step down transformer and 120/208-volt panel board. 15 dedicated Parking spots (id:59911)
Century 21 Leading Edge Realty Inc.
Level 1, Unit 13 (Ne-5) - 9205 Yonge Street
Richmond Hill, Ontario
Introducing the perfect canvas for your retail dreams at Yonge and 16th! Retail Unit NE-5 on Level 1, Unit 13 awaits your creative touch. With 765 Sqft of space and a rentable area of 886 Sqft, this unfinished unit offers endless possibilities for design and style. Imagine the potential! Plus, enjoythe convenience of public underground parking exclusively for retail stores. Don't miss out on this remarkable opportunity to bring your vision to life. (id:59911)
Century 21 Heritage Group Ltd.
9245 Jane Street
Vaughan, Ontario
Parking space in Prime location! (id:59911)
Royal LePage Your Community Realty
11 - 357 Edgeley Boulevard
Vaughan, Ontario
Excellent Street Exposure. Steps from the heart of Vaughan. Walmart, hotels, all steps away. Close To TTC subway and all amenities. (id:59911)
Vanguard Realty Brokerage Corp.
302 - 76 Holland Street
Bradford West Gwillimbury, Ontario
Large windows & bright Professional/Medical/Retail Prime office space. Central downtown prime location, excellent exposure. *Large open area. Elevator. Ample parking at rear of building. Air conditioned *Gross Lease (All Utilities & TMI included in price) busy building, long time stable tenants. Many permitted uses. *Available Immediately. 24 hr access. (id:59911)
Royal LePage Rcr Realty
Lower - 24 Holloway Road
Markham, Ontario
This fully renovated detached home at 24 Holloway Road in Markham's Cedarwood neighborhood offers a blend of modern amenities and classic charm. The main floor features hardwood flooring, oak stairs, and high-quality laminate on the second floor. The upgraded kitchen is equipped with stainless steel appliances, including a stove, and additional storage cabinets. Lights illuminate the living and dining areas, creating a welcoming atmosphere. The finished basement, with a separate entrance, includes two bedrooms and a bathroom and their own laundry. Additional features include a new roof, new windows, and central air conditioning. The extended driveway offers parking for three vehicles. Conveniently located near public transit, schools, shopping centers like Costco and Walmart, and Pacific Mall, this home is ideal for families seeking comfort and accessibility to transit. Extras: Utilities split is 65% for main and 35% for basement (id:59911)
Century 21 Atria Realty Inc.
8993 Woodbine Avenue
Markham, Ontario
RBD1S Zoning, Presently occupied as residential, allow for various residential and commercial use. Open concept, fully gutted in 2009 for major renovation with a lot of upgrades, including, back split second floor, limestone foyer and kitchen flooring, kitchen and washroom with granite countertop, hardwood flooring, extra wide 12' front windows to street, large deck, kitchen with marble countertop and in-sink garburator, oak staircases, LED pot lights, heated front step & walkway (not working), Hague water softener, wired-in HIK CCTV cameras, LG stainless washer and gas dryer, Whirlpool double door stainless steel fridge and gas stove (2018), Bosch dishwasher (2018), upgraded Liberty grinder sewer pump (2018), Navien tankless water heater (2019), furnace (2019), heat pump (2023). Outside fence and backyard needs repairing (id:59911)
International Realty Firm
2c - 7690 Markham Road
Markham, Ontario
Location Location!! Golden Opportunity to own a Fully Equipped Turnkey Restaurant in the heart of Markham. Approx. 1700 Sqft. Rare find location with tons of foot traffic, Lease 5 Plus 5, Rent 5657. Restaurant Can be Rebranded Converted to Any Other Restaurant Approval from landlord required. Seating 35. **EXTRAS** *Kitchen Hood 20ft walk-in cooler. 2 Tandoors,6 Burner stove, Flat Grill, fryer, 3 stockpot burner. (id:59911)
King Realty Inc.
4400 Highway 7 E
Markham, Ontario
Well-established franchise pizzeria business for sale, a fantastic opportunity to be your boss today!! Located in a free-standing building Corner Property With Great Visibility And Signage, Near Main Street Unionville, high traffic flow daily, unbelievable sales of $850k rent of $ 7900 including TMI. Finish Basement with 3 rooms, One kitchen, and washroom with separate entrance: all newer equipment, great clientele, great net profits, and long-term lease. (id:59911)
Homelife Excelsior Realty Inc.
323 - 755 Omega Drive S
Pickering, Ontario
Brand new home in prime Pickering location! Discover modern living with this stunning 2-bedroom, 2.5 bathroom home in Pickering's Kingston/Whites Road area, just minutes from Highway 401, Pickering Go, and Town Centre. This thoughtfully designed home features granite countertops in the kitchen and bathrooms, upgraded undermount sinks, stainless steel appliances, stained stair rails with pickets, and two spacious balconies for outdoor relaxation. With one underground parking spot included, this home is perfect for first-time home buyers. (id:59911)
Intercity Realty Inc.
17 - 1720 Simcoe Street
Oshawa, Ontario
Excellent Investment Opportunity! Fully Furnished 3 Bedrooms with Attached Baths in North Oshawa. Minutes Walk to Durham College/ Ontario Tech University. With one parking, Near by all access. (id:59911)
Royal LePage Associates Realty
Lower - 28 Garnock Avenue
Toronto, Ontario
Exquisitely renovated brand new basement studio apartment with high end finishes. Never lived in and located in one of the city's most desirable neighborhoods!! What more could you ask for?Well, there is more. Heated floors throughout, Stainless steel built-in appliances: LG fridge,Induction Stove, Fisher & Paykel Dishwasher, Zline Oven/Microwave. Full size LG Washer & Dryer. Situated in the heart of the highly sought-after Danforth neighborhood of North Riverdale, just steps to Danforth and Logan, on a lovely tree-lined street. Short walking distance to the expansive Riverdale park, Withrow Park, The Big Carrot, TTC Subway line 2, TTC buses, cafes, amazing restaurants, boutique shops, top-rated schools and so much more. This is a great place to call home! (id:59911)
Royal LePage Signature Realty
29 Prospect Way
Whitby, Ontario
Gorgeous Townhouse In High Demand Whitby Centre Area! Quiet & Safe Community! Open Concept Layout W/ Pot Lights In Living/Dining. Eat-In Kitchen W/ Stainless Steel Appliances! Walk Out To Backyard W/ Deck And Gas Hookup For Bbq. Quartz Counter W/ Upgraded Modern Sink! Large Master Br W/Huge W/I Closet & Upgraded Mirror And Shower Set In 5Pc Ensuite! Laundry 2nd Floor! Close To 401&407, Grocery Store, Schools, Whitby Mall and Go Station! Walking Distance To All Amenities! $212 monthly maintenance fee. The Unit is Currently Tenanted with an Amazing AAA original Tenant (Renting for Approximately 7 years). Option to Purchase the Property as an Investment Property Assuming an Outstanding Tenant who has Kept the Townhouse unit in 'Mint' Condition and a Tenant Who Every Landlord Would Love to Have. All measurements are to be verified by Buyer / Buyer Agent. (id:59911)
Right At Home Realty
Bsmt - 17 Kirk Avenue
Ajax, Ontario
Welcome To This Well Maintained - One Bedroom Basement Apartment In Northeast Ajax. Convenient Separate Entrance. Comes with 1 parking spot. Separate laundry facilities available. Don't miss out on this fantastic rental opportunity! Kitchen With Fridge, Stove, Washer & Dryer, And Open Living Space For A Small Family Or Single Working Professional. Close To 401, 412 & GO Transit (10 Minute Drive). Tenant To Pay 20% Of All Utilities **EXTRAS** Rent Includes 1 Parking Spot. Tenant is Responsible For 20% of Utilities. (id:59911)
Zolo Realty
3101 - 4438 Sheppard Avenue
Toronto, Ontario
Oriental Centre - Busy Indoor Mall With Lots Of Retails, Restaurant, Bank, Etc. At The Corner Of Sheppard/Brimley, Well Known Shopping Centre In Prime Location Of Scarborough Surrounding With Supermarket, Ttc At Door, Min Drive To Hwy, Free Underground Parking, Very Attractive Location With Daily Traffic, Suitable For Any Business Retail/Professional/Healthy Spa/Consulting, Many Neighbours Unit Related With Service. Good Ideal And Affordable Expenses To Be Your Own Business Owner, Don't Miss This Opportunity !!! Gross Rent Included T.M.I. & Condo Fee, Tenant Pays Hydro & H.S.T. (id:59911)
First Class Realty Inc.
1430 Gord Vinson Avenue
Clarington, Ontario
Welcome To This Fantastic Ground Level Condo. This Well Maintained Home Features An Open Concept Kitchen, Living/Dining Area Laminate Flooring. Modern Kitchen W/Granite Countertops, Breakfast Bar, Stainless Steel Fridge, Stove, B/I Microwave/Range Hood & Dishwasher. Large Primary Bedroom W/3Pc Semi Ensuite. Direct Access To Your Oversized Single Car Garage W/Extra Storage. Tenant Pays All utilities. Nothing to do but Move In and Enjoy. (id:59911)
Intercity Realty Inc.
