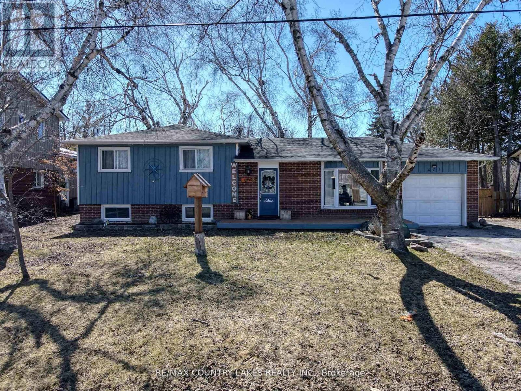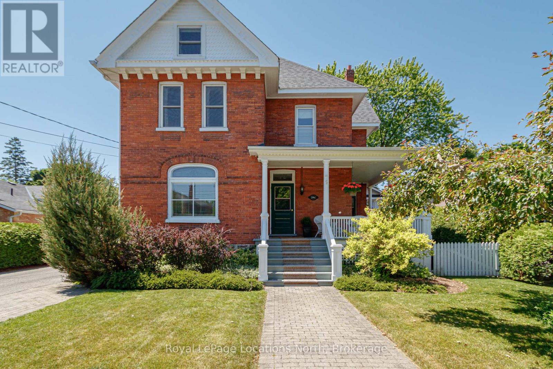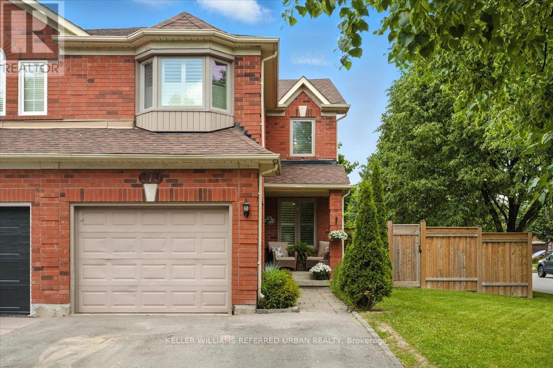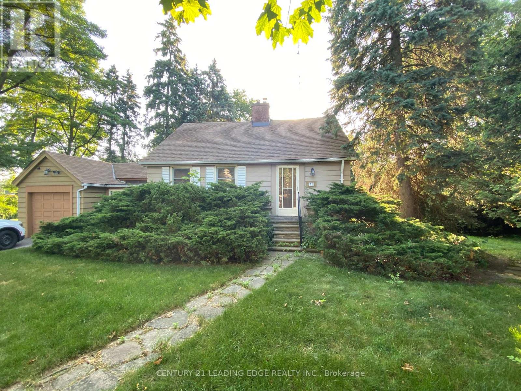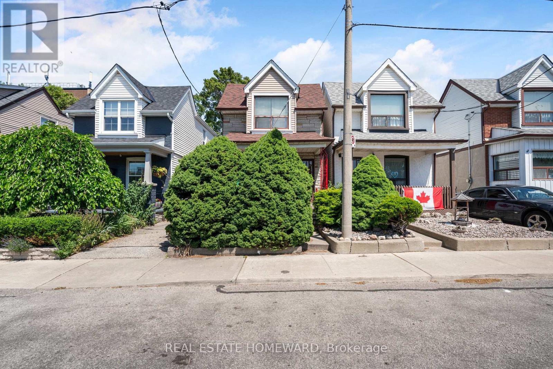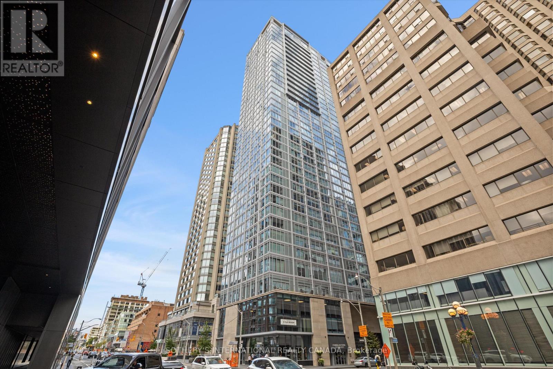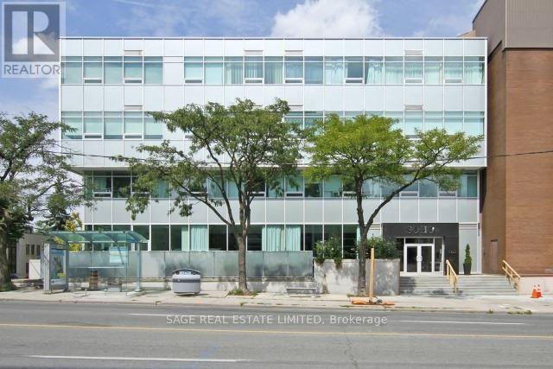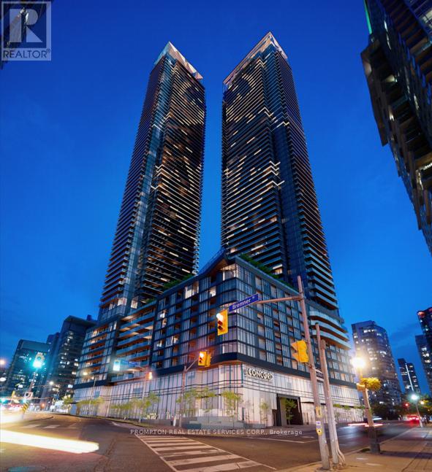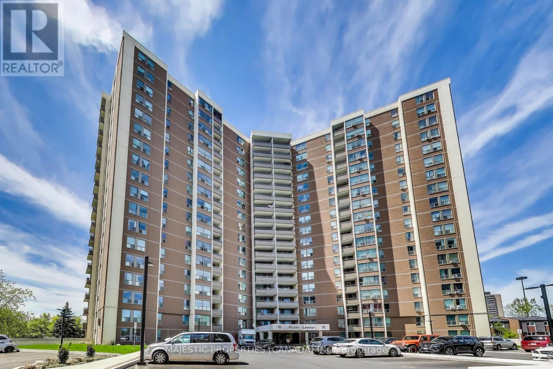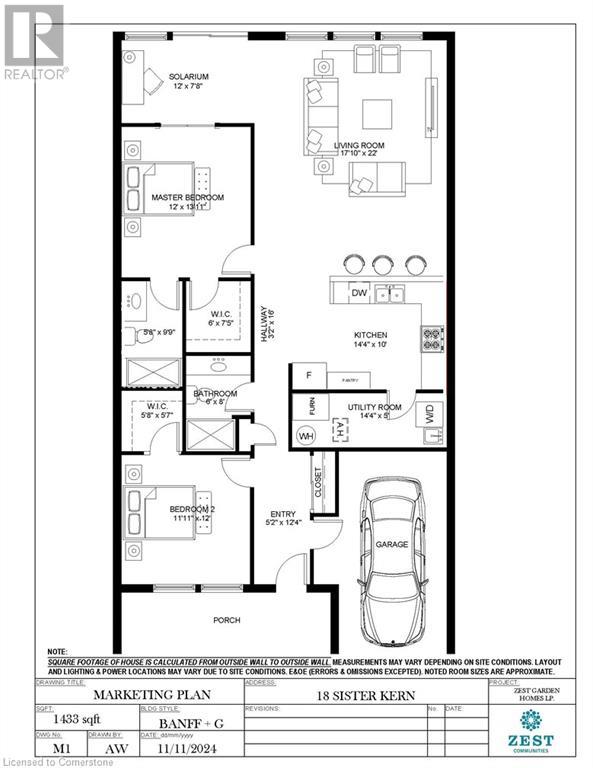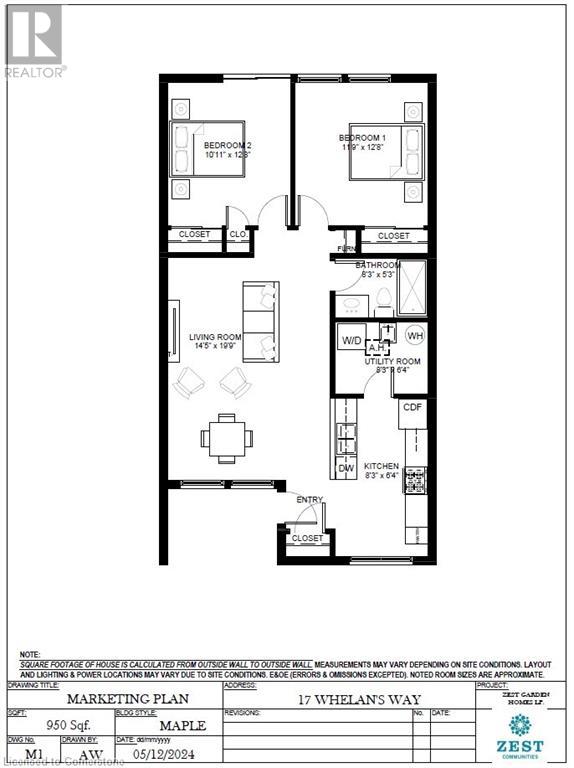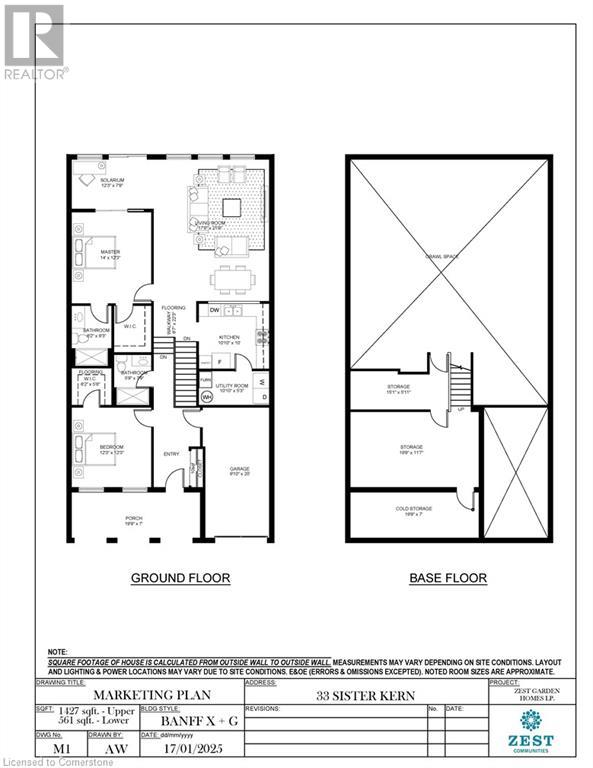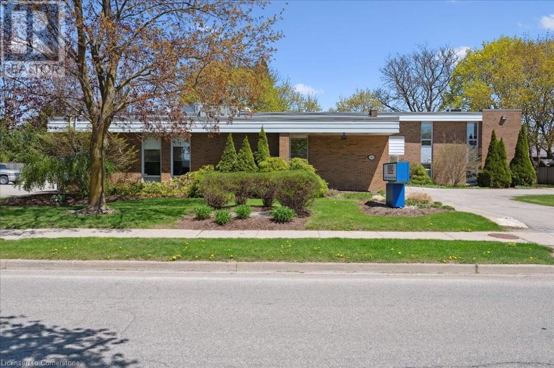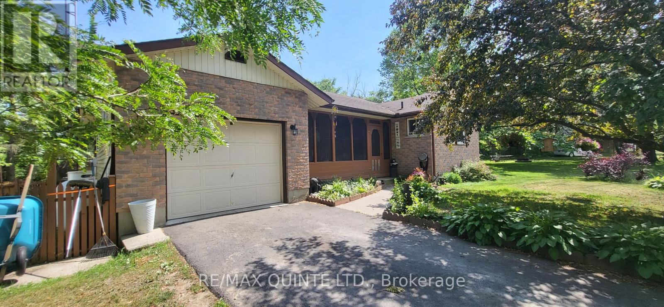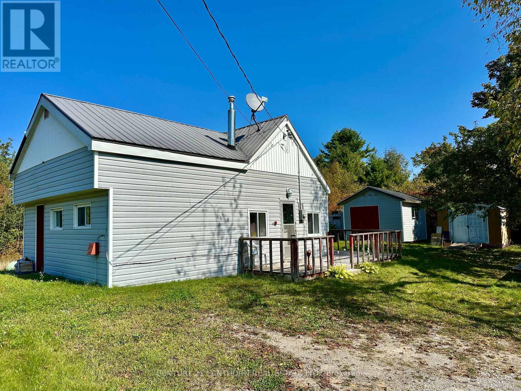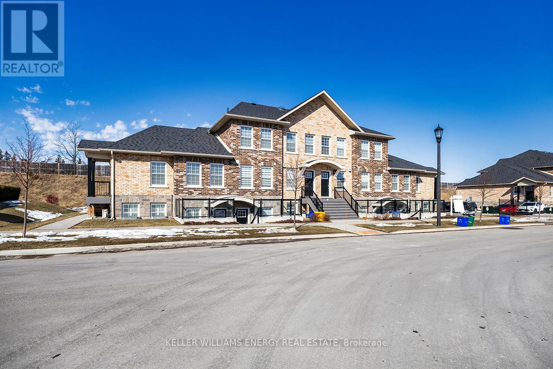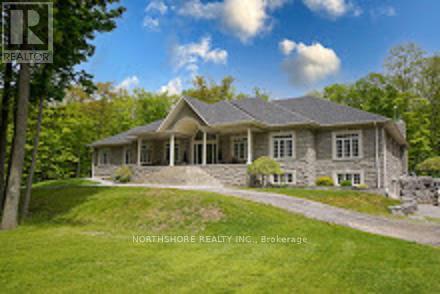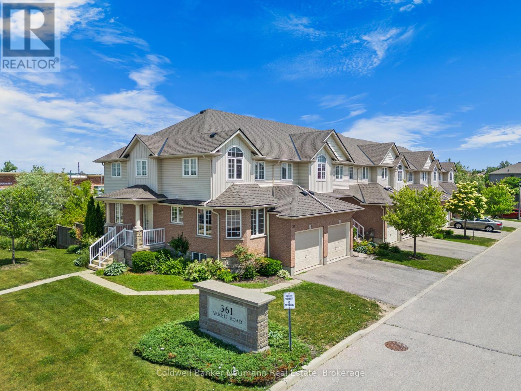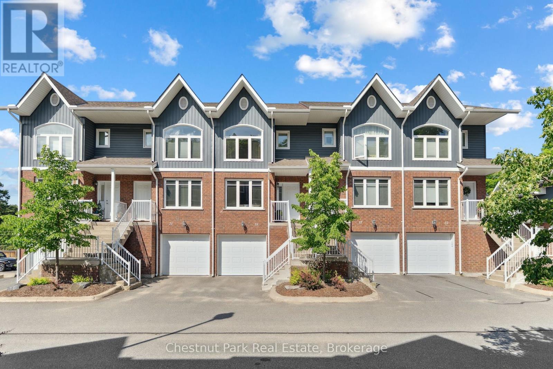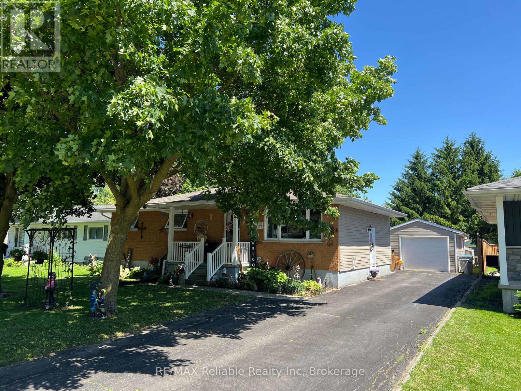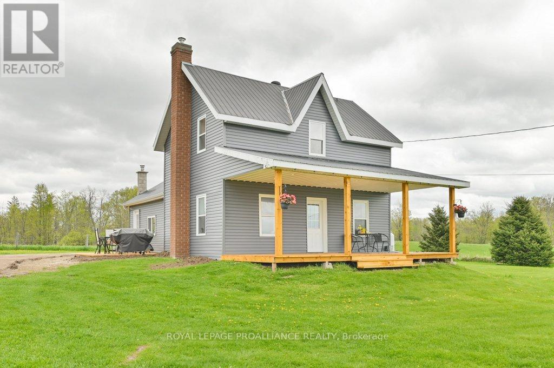5360 Cachet Crescent
Burlington, Ontario
Stunning Home on Premium Pie-Shaped Lot with Walkout Basement! Nestled on a quiet, safe and family-friendly crescent in the heart of The Orchard, this beautifully maintained home sits on a large, landscaped pie-shaped lot with an impressive 72.22 ft width at the back, perfect for outdoor living. Boasting a bright walkout basement, this property offers incredible space and versatility for families of all sizes. Inside, you'll find hardwood floors throughout, elegant oak staircase with wrought iron pickets, and a functional layout including a formal living and dining room, plus a sun-filled eat-in kitchen with oak cabinetry, under-cabinet lighting, granite countertops and tile backsplash, and direct access to the backyard deck. Upstairs, the spacious family room with vaulted ceilings and gas fireplace offers a cozy retreat or can easily be converted into a 4th bedroom or home office. The upper level also features three generous bedrooms, including a primary suite with a recently renovated 5-piece ensuite and a stylish 4-piece main bath. The bright finished walkout basement expands your living space with laminate flooring, large windows throughout, a versatile rec room/bedroom, a 2-piece bath, storage and utility rooms, and access to the fully fenced, tree-lined backyard with a spacious newly interlocked patio ideal for entertaining, parties or relaxing in privacy. Extensively updated and move-in ready with: Newer roof, Upgraded attic insulation, Fresh paint, Renovated kitchen & master ensuite, LED lighting, Interior & exterior pot lights. Located just steps from top-rated schools, scenic parks, green trails, shopping, and all amenities. This is a rare opportunity to own a turn-key home in one of Burlington's most desirable neighborhoods! (id:59911)
RE/MAX Real Estate Centre Inc.
14 Warren Mcbride Crescent
Aurora, Ontario
8 Years new Detached Home In Developed Aurora , 3700Sqf, Walk Out Basement Back Onto Ravine, Extra Deep Lot. Close To Hwy 404, Go Station, Shopping Center, Sport Complex. Very Funtional Layout ,Tons Of Upgrade. (id:59911)
Aimhome Realty Inc.
1703 - 2916 Highway 7 W
Vaughan, Ontario
Just 5 Years New Upgraded 2 Bedroom with Panoramic Views! 2 Full Washrm, Window Coverings, Premium Laminate Floors Thru-Out, White Quartz Counter Tops, Freshly Painted Throughout, Integrated Appliances, 9Ft Ceiling, Large Living & Dining, Floor To Ceiling Windows, Steps To Subway, Major Hwys & All Other Amenities. Modern Building W/Exercise Rm, Concierge, Gym, Yoga & Party Rm, Movie Theater, Guest Suites & More. Very Impressive Property & Building! (id:59911)
Royal LePage Your Community Realty
271 Lakeland Crescent
Brock, Ontario
Wonderful In Town 3 + 1 Bedroom, 1 Bath Sidesplit Located In A Quiet Family Neighbourhood On A Large 75 x 159 Ft Lot, Open Concept Kitchen/Living/Dining Rooms, Hardwood & Ceramics On Main Level, Good Size Bedrooms With Double Closets, Updated Kitchen & 4 Pc Bath, Newer Trim - Doors - Crown Moldings, Walk Out To The Spectacular Rear Deck Entertainment Area W/2 Canopies & Private Hot-tub area, Finished Rec Room W/ Gas Fireplace To Keep You Cozy On Those Cool Nights, Full Laundry Room W/Direct Access To Huge Crawl Space Storage, Shingles (2015) Gas Furnace(2021) HWT(2021) Electrical Panel(2021), Gas Dryer & BBQ, CAC, Insulated 1 Car Garage, New Public School Around The Corner and a 5 Minute Walk To Lake Simcoe or Downtown Amenities, This Home Is Ready For You, Come And Check It Out Today! (id:59911)
RE/MAX Country Lakes Realty Inc.
1514 - 292 Verdale Crossing
Markham, Ontario
Only 1 Year new 1 bed + 1 Den W/ 1 Bath, South Facing Bright Unit in DT Markham Gallery Square Tower B. *Ready to move in immediately * Luxury Living, Open concept kitchen with B/I Fridge and Dish washer. Laminate floor through out. Large den could be 2nd bedroom or Home Office. Living room direct W/O to balcony, South facing brings in lots of sunlight. 24 Hr Concierge. *Unionville High School Zone* Super Convenient location. Cineplex, Fitness just across streets, famous restaurants are all around. Public transit right at door front. Mins to Viva, 407, 404 and Hwy 7. Close to YMCA and Future York U campus. Move in and enjoy the DT Markham chic life style! (id:59911)
Royal LePage Peaceland Realty
883 Leslie Valley Drive
Newmarket, Ontario
Magnificent Family residence backs onto a premium lot, bordering a picturesque conservation area. Surrounded by the natural elegance of mature trees, this beautiful home offers an expansive layout with 4 bedrooms,2.5 bathrooms, Connected Living/Dining Area, Family Room and features such as stainless-steel appliances, French doors, custom fireplace, Main Floor Laundry, and beautiful casement windows throughout. Benefits from the property's prime location, just moments away from public transit, 3 KMS from the GO station, and within minutes of parks, trails, golf courses, Highway 404, shopping, and an array of amenities. (id:59911)
Homelife/bayview Realty Inc.
284 Maple Street
Collingwood, Ontario
Step inside this stately red brick century home, where timeless charm meets thoughtful updates. Meticulously maintained, this spacious residence offers 5 bedrooms and 3 bathrooms, providing ample room for family and guests. The inviting main living areas blend original character with modern comfort, while the fully finished attic creates a versatile bonus space perfect for a family hangout, playroom, or private retreat. Step outside to your own backyard oasis, complete with a beautiful in-ground pool and a lush, private setting ideal for summer entertaining. This is a rare opportunity to own a grand historic home with exceptional living space inside and out. (id:59911)
Royal LePage Locations North
373 Pinnacle Trail
Aurora, Ontario
Welcome to this fully renovated 4-bedroom, 3-bathroom semi-detached home located in one of Aurora's most desirable neighbourhoods. This spacious and updated home features new hardwood flooring throughout and a layout designed for both functionality and comfort. The main floor includes a brand-new kitchen (2023) with granite countertops, a centre island, stainless steel appliances, and a walkout to the back deck - perfect for entertaining. The combined living and dining room also has a walkout to the side yard, offering plenty of natural light. A separate family room with a two-sided fireplace provides a cozy retreat. Upstairs, the king-sized primary bedroom includes a walk-in closet and a renovated 3-piece ensuite (2023) completing the upper level. The finished basement features a large recreation room, cold room, and a dedicated laundry area. Outside, the fully fenced backyard offers privacy and outdoor space for the whole family. Conveniently located near top-rated schools, shopping, Highway 404, and the Aurora GO Station, this home is ideal for families commuters alike. (id:59911)
Keller Williams Referred Urban Realty
( Back ) - 7887 Dufferin Street
Vaughan, Ontario
This Is A Linked Property. Over 3000 Sf Of Living Space! This 5 Bedrooms House Is In Great Condition And Has Recently Undergone A Renovation That Includes 2 Baths, Large Custom Kitchen, Laminate Flooring Throughout, Full Size Appliances. Very Spacious And Bright In A Perfect Location For The Entire Family! Nestled Snug Among Established Homes In A Mature, Safe And Quiet Neighborhood, Close To Public Transportation, Hwy 407, Grocery Store, Fitness Centre And More. Includes HUGE Backyard and 2 Outdoor Car Parking Spaces. No Smoking And No Pets Due To Allergies. Tenant Pays 50% of All Utilities, Tenant Remove Snow & Cut Grass At The Back and Side (Entry) Of The House. (id:59911)
Sutton Group-Admiral Realty Inc.
23 Parkland Court
Aurora, Ontario
Wow! Rarely Available 3-Bedroom Freehold End-Unit Townhouse With A Walk-Out Basement And A Large, Private Backyard Backing Onto A Park - No Neighbors Behind! This Bright And Spacious End-Unit Feels Like A Single House Linked Only By Garage, Sitting On A Rare 37.93 Ft-Wide Rear Lot With A Huge Backyard Perfect For Entertaining Or Relaxing. Located On A Quiet Cul-De-Sac In One Of Auroras Most Sought-After Neighborhoods. Top School Zone: (Aurora High School, Alexander Mackenzie S.S. - Arts, Dr. G.W. Williams S.S. - IB), Recent Upgrades Include Fresh Paint Throughout (2024), New Hardwood Stairs (2024), New Flooring On The Upper Level (2024). The Main Floor Offers A Functional Layout With A Formal Dining Area And An East-Facing Living Room Filled With Lots Of Natural Lights Throughout The Day, Plus Two Walkouts To A Large Deck. Upstairs Features 3 Spacious Bedrooms, Including A Primary Bedroom Retreat With Two Walk-In Closets. The Walk-Out Basement Offers A Separate Entrance With In-Law Suite Potential. Additional Features Include A Large Garage, A Quiet, Family-Friendly Street, And Close To Parks, Community Centers, Shopping, Public Transit, GO Station, And Quick Access To Hwy 404. (id:59911)
Smart Sold Realty
21 Faircroft Boulevard
Toronto, Ontario
Prime Cliffcrest detached 1 1/2 storey on a premium half acre lot located in the highly esteemed Bluffs community. Limitless potential for end users, investors or builders alike. Functional layout, open concept living & dining with wood fireplace and separate side entrance to breezeway attached to garage. Large back and side yards ideal for entertaining & summer bbq's or a laneway home. Excellent opportunity to put your own personal touches on the property or build your dream home. Close to lake views, nature trails, marina, beaches, great schools including St.Agatha CS, Fairmount PS, Cardinal Newman Catholic HS, R.H King Academy HS, Ttc, Go, shop & more! (id:59911)
Century 21 Leading Edge Realty Inc.
672 Strathmore Boulevard
Toronto, Ontario
A prime opportunity for buyers/renovators/investors to see the potential and make this fully detached 3 bedroom 3 bath home their own. Includes detached garage and rare 2 car parking on a 20 x 100 foot lot. Great location, steps to Woodbine station, close to parks, the beach, schools, grocery stores, shops, restaurants and everything the Danforth has to offer. This house has had the same owners for over 40 years! The hot water tank is owned. Your vision awaits! Some pictures are virtually staged. (id:59911)
Real Estate Homeward
Main - 2077 Brock Road
Pickering, Ontario
Newer Spacious 3 Bed Room with 3 Wash Rooms**Open-concept Living and Dining area**9 Ft Ceilings On Main Floor**Upgraded Kitchen with Granite Counter top**Highly Sought Desirable Neighbourhood Luxurious master suite with a Ensuite 4 Pc Washroom & Walk-in closet. Two additional bedrooms with generous closets and Full Wash room. Prime location close to Close To Hwy's, Shopping Plaza, Mall, Parks, Schools, Public Transit Pickering, Masjid Usman, Hwy 401, Shopping Mall, Steps To Bus Stop and much more. (id:59911)
Capital Hill Realty Inc.
51 Pleasant View Drive
Toronto, Ontario
Well kept Raised Bungalow 3+1 bedroom home with Walk out Basement in a great location available for lease. Entire home available for lease, 3+1 bedrooms and 2 full bathrooms. Perfect for a family or professionals. The house has stainless steel appliances, lots of large windows to let in the sunlight. Fenced in backyard great for children and adults to enjoy. Finished basement to give you that extra space that is always needed. Steps to Catholic school and Three public schools , easy access to transit, highways, parks, shopping and restaurants. The house has been well maintained, looking for good tenants. Hardwood floors, stainless steel appliances, lots of storage space, laundry room, air conditioning, attached garage and a large private driveway. (id:59911)
RE/MAX Crossroads Realty Inc.
1701 - 8 Cumberland Street
Toronto, Ontario
Welcome To this High-End building By Greatgulf! Brand New 1 Br Unit! The Unit features a spacious layout with 10Ft Smooth Ceilings. Engineer Hardwood Floors Throughout. Located in one of Toronto's most luxurious and desirable neighbourhoods- Yorkville, surrounded by finest shops, restaurants, grocery, etc. Minutes to University of Toronto. Great Amenities including outdoor terrace, Fitness Centre, Party Room and more. (id:59911)
Jdl Realty Inc.
403 - 1 Hillsdale Avenue W
Toronto, Ontario
A New Standard of Luxury Living in Midtown! Discover an unparalleled living experience at the brand-new Uovo Boutique Residences. This stunning 1-bedroom + den (can be used as a 2nd bedroom), 2-bathroom suite offers over 750 sq ft of meticulously designed space, plus a spacious balcony with BBQ! .Suite Highlights: Spacious, sun-filled suite with floor-to-ceiling windows. Chef-inspired kitchen with gas stovetop, integrated top-of-the-line appliances, large center island, wine fridge, and a pantry, plenty of storage space, including a locker. Building Amenities:Wellness room, lounge, firepit, library, games room, bike storage and more! Location:Perfectly located just steps from Davisville, Yonge and Eglinton, and TTC stations. Surrounded by excellent restaurants, cafes, grocery stores, shopping, and more! Don't miss out on the opportunity to lease this exceptional suite in one of midtown's most coveted boutique residences. Elevate your lifestyle at Uovo. (id:59911)
RE/MAX Dash Realty
604 - 188 Cumberland Street
Toronto, Ontario
Experience luxurious urban living at its finest in this distinguished address, nestled in the vibrant heart of Yorkville. This bright and spacious south/west corner suite offers a generous 855 square feet of meticulously designed interior living space.Step inside to discover a desirable floor plan featuring two bedrooms plus a versatile den, perfect for a home office or additional living area. The suite boasts two full bathrooms, floor-to-ceiling windows that flood the space with natural light, and sleek modern finishes throughout, creating an ambiance of sophisticated elegance. For ultimate convenience, all furniture is included, making this a truly move-in ready residence.The gorgeous kitchen is a culinary enthusiast's dream, equipped with integrated Miele appliances, a large island perfect for entertaining, and exquisite quartz counters. The primary bedroom is a serene retreat, offering a walk-in closet with a custom organizer for optimal storage, a luxurious four-piece ensuite bathroom, and more floor-to-ceiling windows providing stunning views.Cumberland Tower Condos elevates the living experience with its state-of-the-art amenities. Residents enjoy the peace of mind offered by a 24-hour concierge service, along with access to an impressive indoor lap pool and hot tub, a relaxing poolside lounge, a serene rooftop garden, a dedicated meditation studio, and a fully equipped fitness room.The unbeatable location of this property combines unparalleled convenience with tranquility. Situated just steps away from world-renowned establishments like the Four Seasons and Hazelton Hotel, it also offers easy access to the University of Toronto, Whole Foods for gourmet groceries, fabulous dining options, and readily available public transit. This exceptional property truly offers the best of Yorkville living. (id:59911)
Sotheby's International Realty Canada
521 - 85 Queens Wharf Road
Toronto, Ontario
Make this your home! 2-bedroom, 2-bathroom SE Corner unit! Step into luxury living with this stunning 836 sq. ft. open-concept suite, where expansive windows flood the space with natural light and frame breathtaking, unobstructed views of the CN Tower and Toronto skyline from your own 109 sq. ft. private balcony. All rooms feature a functional, square-shaped layout, making it easy to furnish and customize your space to suit your lifestyle no awkward corners or wasted space. South East Corner Brings all sunshine into this unit from morning to night. Enjoy resort-style amenities including a 24/7 concierge, indoor pool, fully equipped gym, basketball court, party room, and more all designed to elevate your everyday living. This unit comes complete with underground parking and a locker, offering both convenience and security. Ideally located just steps from the TTC, Rogers Centre, and the Financial District, this is urban living at its best. Don't miss out on this rare opportunity to own in one of downtown Toronto's most desirable buildings! (id:59911)
Bay Street Group Inc.
40 Tollerton Avenue
Toronto, Ontario
A Cherished Family Home! Discover this stunning Stone-brick home that has been lovingly maintained Nestled in a serene In High Demand Location! Sun-Filled South Exposure Beautiful Home With A Private Backyard. The main floor boasts a spacious living and dining room combination with gleaming Hardwood flooring, creating an inviting atmosphere for entertaining. A family-sized kitchen features stainless steel appliances and a bright breakfast area Walk out to a Large Balcony. Large 3+3 Bedroom, 3 Bathroom With A Separate Entrance Basement. Basement complete with a Gas fireplace, Kitchen, Separate Laundry, Bathroom and 3 Bedrooms opens to a large living space perfect for enjoyment and peaceful relaxation or income. Short-Walk To Cummer Park & Best Rated Schools. Mins To Community Centre, Library, Shopping Center, Hwy 404/401. The Highlight of this property is: Garage Door, Main Entrance Door, Porch Stairs, Windows, Main Floor flooring, Living/Dining opening All done 2013, Double Garage, Covered Spacious Front Porch." This is a fully ***PERMITTED*** for over 5500sqft living space and Elevator. All fees are paid (id:59911)
Homelife/bayview Realty Inc.
717 - 250 Lawrence Street
Toronto, Ontario
BRAND NEW DIRECT FROM BUILDER. *5% GST RELIEF FOR ELIGIBLE PURCHASERS* Cozy South Exposure Prestigious 1 Bedroom + Den Suite At 250 Lawrence At Avenue Rd By Graywood Developments. 250 Lawrence Backs Onto The Douglas Greenbelt And Is Steps To Bedford Park With A Plethora Of Parks, Restaurants, Retail, Schools & Cafes. This Unit Boasts An Open Floor Plan With Floor To Ceiling Windows. 1 Parking included (id:59911)
Century 21 Atria Realty Inc.
1908 - 10 Deerlick Court
Toronto, Ontario
This Beautiful 1 Bedroom Condo Offers A Bright Open Concept Living/Dining Room Plus a Large Den Area Perfect for Home Office. Modern Kitchen With Stainless Steel Appliances. Full Bathroom, Ensuite Laundry and 1 Underground Parking Included. Building amenities include outdoor BBQ and kitchen seating area, fitness centre, gym, children's playroom, pet wash station, party room, and more. (id:59911)
Ipro Realty Ltd.
2 Ivor Road
Toronto, Ontario
Discover unparalleled luxury in this meticulously designed 4+1 bedroom, 5-bath home nestled in the heart of Toronto's coveted Hoggs Hollow neighbourhood. This stunning property offers both grandeur and comfort, making it the perfect sanctuary for family living and entertaining. Step inside to find large principal rooms that flow seamlessly throughout the main floor. Large living and dining rooms perfectly sized for entertaining, a spacious family room with woodburning fireplace and a dedicated office, ideal for remote work or study. The light filled kitchen has ample counter space, an island, a walk-out to the deck and backyard and presents unparalleled potential to become your ultimate chef's dream kitchen. The second floor is thoughtfully designed, including a very spacious primary suite with two closets and a large ensuite bath. Another bedroom features a private ensuite bath. The additional bedrooms are well-appointed, both with double closets. The extra bedroom in the basement can serve as a guest suite, exercise room, office, a nanny or granny suite. The expansive walk-out basement is large enough for two seating areas, one in front of the woodburning fireplace and the other to watch TV with an additional area large enough for a pool table. This fabulous entertaining area has a built-in wet bar and opens to a beautifully landscaped fenced yard. Enjoy the convenience of a main floor laundry room and the luxury of a double car attached garage with access from the house. Located just steps from the subway, and within walking distance to shops, restaurants, and amenities, this home keeps you connected to the best of urban living within the tranquil setting of Hoggs Hollow. Its proximity to HWY 401, golf courses, public and private schools, ensures every convenience is at your fingertips. (id:59911)
Royal LePage/j & D Division
307 - 562 Eglinton Avenue E
Toronto, Ontario
Welcome To The Soho! Live In A Prestigious Loft With 10Ft Ceilings, Light Hardwood Throughout, Filled With Lots Of Natural Light, And Ample Storage In Principle Rooms. Spacious Open Concept Living, Updated Kitchen And Dining Great For Gourmet Cooking And Entertaining! Close To All Amenities, Ttc At Your Door, Sunnybrook Hospital, Grocery Stores, Walking Distance To Yonge/Eglinton, Trails+Parks & Easy Access In/Out Of The City! - You'll Love Living Here! (id:59911)
Sage Real Estate Limited
311 - 10 Deerlick Court
Toronto, Ontario
Bright Spacious three bed-room unit, Brand new, never live in. high ceiling, Wrap-around spacious balcony. Family friendly neighborhood, close to the Ravine, restaurants, shopping, school, library, public transit, 401/404/DVP, park and more. 24 hr concierge, great amenities. (id:59911)
Homelife Landmark Realty Inc.
319 - 3 Concord Cityplace Way
Toronto, Ontario
Welcome to Concord Canada House - a new benchmark for luxury living in Toronto's waterfront community. This brand-new 2 bedroom, 2 bathroom suite offers 628 sq.ft. of thoughtfully designed interior space, complemented by a spacious 105 sq.ft. balcony with a ceiling heater and lighting for year-round enjoyment. Featuring a modern open-concept layout and high-end built-in Miele appliances. Enjoy top-tier amenities including keyless building access, co-working spaces, and secure parcel storage for online deliveries. Just a short walk to the CN Tower, Rogers Centre, Scotiabank Arena, Union Station, and the city's best dining, entertainment, and shopping. (id:59911)
Prompton Real Estate Services Corp.
1216 - 15 Vicora Link Way
Toronto, Ontario
Spacious 3 bedroom unit with one of the best views of the park and city! This unit features a fabulous floor plan with a large living room and walk out to the balcony. Combined dining/living great for entertaining. Kitchen with lots of counter space and storage. Maintenance fee includes: Hydro, water, gas and cable!! 1 underground parking space and locker. Great condo amenities: indoor pool, gym, sauna, party room, security and visitor parking. Very popular neighbourhood with schools, parks, golf course, shopping centre and more! Minutes to DVP, 401, Crosstown LRT. (id:59911)
Majestic Properties (Canada) Inc.
18 Sister Kern Terrace
Hamilton, Ontario
Welcome 18 Sister Kern Terrace, located in the much sought after gated community of St. Elizabeth Village! This home features 2 Bedrooms, 2 Bathrooms, eat-in Kitchen, large living room for entertaining, and Solarium with walkout. Enjoy all the amenities the Village has to offer such as the indoor heated pool, gym, saunas, golf simulator and more while having all your outside maintenance taken care of for you! Furnace, A/C and Hot Water Tank are on a rental contract with Reliance. (id:59911)
RE/MAX Escarpment Realty Inc.
25 Szollosy Circle
Hamilton, Ontario
Welcome to this charming 1,221 sq. ft. bungalow in the sought-after 55+ gated community of St. Elizabeth Village. This 2-bedroom plus den home offers a spacious and versatile layout designed for comfort and ease. The den can be used as an office, sitting area, or additional living space, adapting to your needs. Wake up to the morning sun in the primary bedroom, which features an east-facing window, filling the room with natural light. The bathroom features a step-in tub/shower combo with grab bars for added safety and convenience. Enjoy the peaceful backyard, complete with a deck that overlooks a beautiful green space filled with mature trees, offering a perfect spot for relaxation or entertaining. This home is ideally located close to the clubhouse, where you can take part in social activities and events. The nearby health club offers excellent amenities, including a gym, movement room, indoor heated pool, saunas, hot tub, and golf simulator. With its ideal location, thoughtful layout, and beautiful outdoor space, this home provides both comfort and community living. Don’t miss your opportunity to make it yours! (id:59911)
RE/MAX Escarpment Realty Inc.
17 Whelans Way
Hamilton, Ontario
Welcome 17 Whelans Way, located in the much sought after gated community of St. Elizabeth Village! This home features 2 Bedrooms, 1 Bathroom, eat-in Kitchen, large living room/dining room for entertaining, utility room, and carpet free flooring throughout. Enjoy all the amenities the Village has to offer such as the indoor heated pool, gym, saunas, golf simulator and more while having all your outside maintenance taken care of for you! Furnace, A/C and Hot Water Tank are on a rental contract with Reliance (id:59911)
RE/MAX Escarpment Realty Inc.
33 Sister Kern Terrace
Hamilton, Ontario
Discover your perfect retreat in the vibrant 55+ gated community of St. Elizabeth Village. This home features 2 Bedrooms, 2 bathroom, eat-in Kitchen, a solarium, and a large living room/Dining room creating a warm and inviting atmosphere perfect for relaxing or entertaining. One of the standout features of this home is the opportunity to make it uniquely yours. As a Buyer, you have the opportunity to have the home completely renovated and choose all the finishes to match your personal style and preferences, from flooring to cabinetry and everything in between. Enjoy the peace of mind and security of living in a gated community, along with access to the vibrant social scene and amenities such as indoor heated pool, gym, saunas, golf simulator and more while having your outside maintenance taken care of for you! (id:59911)
RE/MAX Escarpment Realty Inc.
380 Hibernia Street
Stratford, Ontario
Available for Sale or Lease. Great investment opportunity near busy downtown of Stratford. Building houses 30 offices in almost 9,000 sq.ft. Large welcoming reception area in the middle, potential to rent to multiple tenants. Has Functional Elevator. Future Potential for Residential Development. Please do your due diligence. (id:59911)
Homelife Miracle Realty Ltd.
723 Hager Avenue Unit# A
Burlington, Ontario
A detached home downtown Burlington just in time for Summer! Walk to Brant street’s shops, coffee, restaurants, the Lakefront trail and Spencer Smith Park, it doesn’t get much better, and this is speaking from experience. Downtown is the place to be. This upper unit is 2-storeys fully renovated. New kitchen, appliances, bathrooms, flooring, lighting, windows, the kitchen floors are heated, there’s in-suite laundry, and the master bedroom has a walk in closet. You get to enjoy full use of the front yard and the big, sunny, and private backyard. You get two tandem parking spaces too. 3 access points to major highways within a few minutes away. Minutes to Mapleview Mall, Joe Brant Hospital, and everything you need. A fully renovated, 2-storey home right downtown Burlington - this is the main and upper levels of a duplex. This does not include use of the basement. (id:59911)
RE/MAX Escarpment Realty Inc.
26 Szollosy Circle
Hamilton, Ontario
Welcome to a charming 2-Bedroom, 1-Bathroom Bungalow in the prestigious gated 55+ retirement community of St. Elizabeth Village. This home offers over 1,000 square feet of comfortable living space, thoughtfully designed to cater to your lifestyle needs. Step inside and experience the freedom to fully customize your new home. Whether you envision modern finishes or classic designs, you have the opportunity to create a space that is uniquely yours. Enjoy the convenience of being just steps away from the indoor heated pool, fully equipped gym, relaxing saunas, and a state-of-the-art golf simulator. St. Elizabeth Village offers not just a home, but a vibrant lifestyle, with endless opportunities to stay active, socialize, and enjoy your retirement to the fullest. CONDO Fees Incl: Property taxes, water, and all exterior maintenance. (id:59911)
RE/MAX Escarpment Realty Inc.
87 Lakeshore Road
Selkirk, Ontario
Welcome to your dreamy beachside escape! This beautifully furnished cottage overlooking sparkling Lake Erie has been lovingly updated from the ground up. Taken back to the studs in 2009 with all-new framing, insulation, plumbing, electrical, and drywall—solid and stunning. The kitchen got a full glow-up in 2019 with fresh cabinets, backsplash, countertops—and even newer hardware and faucet in 2025. Cook in style with a gas stove, stainless steel fridge (as seen), all ready for your convenience. Relax in the cozy family room under a skylight or unwind by the gas fireplace in the living room. Laminate floors throughout keep it fresh and easy. There are three comfy bedrooms plus a bright family room that opens to your 18' diameter by 4' deep saltwater pool, large patio, and metal gazebo-covered lanai. The private backyard backs onto greenspace with two separate sitting areas and a large storage shed with new siding and a second fridge—perfect for entertaining or lazy summer afternoons. The bathroom was fully renovated in 2024 with new tiling and a separate shower with electric heater to code. Enjoy breathtaking views of Lake Erie from your brand new front deck with glass railings (2024)—perfect for morning coffee or sunset evenings. Internet and cable are already installed. The home features a 2000-gallon potable water cistern, new metal roof, and was fully re-sided in 2023. Just a short stroll to Selkirk Provincial Park and minutes to Peacock Point, Dunnville, Cayuga, and Port Dover. This 3-season cottage is your perfect escape from city life—with all the comforts of home. Entertain, relax, and enjoy. (id:59911)
RE/MAX Escarpment Realty Inc.
20697 Highway 48
York, Ontario
Power of Sale Opportunity! 20697 Highway 48, East Gwillimbury is an exceptional opportunity to acquire approximately 50 acres of level, vacant land with over 824 feet of frontage along Highway 48, just north of Mount Albert. Located west of the railway line, this expansive parcel offers excellent exposure and accessibility. Zoned Rural (RU), the property allows for a wide range of permitted uses including: agricultural and agri-related operations, greenhouses, equestrian facilities, farm produce outlets, nurseries, kennels, on-farm diversified uses, single-detached dwellings, accessory apartments, bed and breakfast establishments, animal clinics, group homes, home child care, and home businesses. It also supports unique lifestyle or entrepreneurial ventures such as agri-tourism and farm implement sales. Ideal for investors, farmers, or those seeking to build a private country estate. Don't miss this rare opportunity to own a large parcel with endless potential in a growing area of East Gwillimbury. (id:59911)
Real Broker Ontario Ltd.
1214 - 220 Missinnihe Way
Mississauga, Ontario
Highly anticipated Brightwater community is yours to call home. Become a part of Port Credits newest waterfront community just steps to waterfront trails, parks, shops, and top restaurants at your doorstep. This 1 bedroom + den unit with 1 underground parking space offers 631 interior sqft + 104 sqft balcony with unobstructed views of thriving Lakeshore and the Mississauga skyline. Enjoy an abundance of natural light from the floor to ceiling windows, open concept living, spacious kitchen with large entertainers island, in-suite laundry, and spacious primary suite with 3-pce ensuite and walk-in closet. Bright and airy finishes complete the contemporary feel of this unit. State of the art amenities include 24hr concierge, Fitness and yoga studio, Party room, Outdoor BBQs and dining space, Rooftop Terrace, Co-working space, Pet spa, parcel and bicycle storage - not to mention the shuttle to Port Credit GO! Ground level retail spaces include LCBO, farm boy grocery, bakery, pharmacy, &more! Become apart of a thriving and lively community! (id:59911)
Royal LePage Real Estate Services Ltd.
20697 Highway 48 Highway
East Gwillimbury, Ontario
Power of Sale Opportunity! 20697 Highway 48, East Gwillimbury is an exceptional opportunity to acquire approximately 50 acres of level, vacant land with over 824 feet of frontage along Highway 48, just north of Mount Albert. Located west of the railway line, this expansive parcel offers excellent exposure and accessibility. Zoned Rural (RU), the property allows for a wide range of permitted uses including: agricultural and agri-related operations, greenhouses, equestrian facilities, farm produce outlets, nurseries, kennels, on-farm diversified uses, single-detached dwellings, accessory apartments, bed and breakfast establishments, animal clinics, group homes, home child care, and home businesses. It also supports unique lifestyle or entrepreneurial ventures such as agri-tourism and farm implement sales. Ideal for investors, farmers, or those seeking to build a private country estate. Don't miss this rare opportunity to own a large parcel with endless potential in a growing area of East Gwillimbury. (id:59911)
Real Broker Ontario Ltd.
31 Ridge Road
Prince Edward County, Ontario
All brick, spacious country bungalow sitting on a picturesque lot just 3 minutes to Picton. With almost an acre of land backing onto green-space you will enjoy the privacy and quiet around you. This beautiful property has mature trees, open views and ample space to add a pool or landscaping. An attached garage plus large shed provide extra space for outdoor hobbies and equipment. There is a large deck in the back of the home and cozy covered porch in the front, plus fenced in area for pets. Inside, on the main floor there is over 1,170 square feet of living space including very spacious kitchen with dining room and walk out to deck. A sunken living room with large window provides a cozy space to relax. There is a main floor Primary Bedroom with 2 piece en-suite bath and 2nd bedroom on the main floor, plus a large full bathroom with double sinks and large corner jacuzzi. A convenient main floor laundry area is tucked out of the way behind the kitchen. On the lower level, there is another bedroom plus rec-room, games room and another private space to be used to suit your needs. Another lower level bedroom could easily be added. Lot of space inside and out! (id:59911)
RE/MAX Quinte Ltd.
2239 Weslemkoon Lake Road
Tudor And Cashel, Ontario
Affordable 1 bedroom house in Gunter. Rural setting on less than 1/2 an acre. Close to numerous lakes and recreational trails in the immediate area. Metal roof, propane heat, and the fridge & propane stove are included. Some outbuilding for storage also. For sale "as is" and a quick closing is ok. (id:59911)
Century 21 Lanthorn Real Estate Ltd.
310 - 450 Lonsberry Drive
Cobourg, Ontario
Welcome Home! This absolutely stunning condo offers contemporary design and an unbeatable location! Discover this beautiful north-facing, two-story condo townhome close to downtown, top dining, shopping, entertainment, parks and 2 min drive to waterfront. The main floor features an open-concept living and dining area with a modern kitchen with breakfast bar, quartz counters, pot drawers, S/s appliances and powder room; perfect for entertaining! The main floor also offers luxury vinyl plank flooring! The upper level offers two great size bedrooms, an additional 4 pc bathroom and laundry. Enjoy the convenience of a designated parking space and easy access to public transit. Experience the best of Cobourg living in the sought-after East Village community! (id:59911)
Keller Williams Energy Real Estate
116b Mukwa Bay Estates Road
Curve Lake First Nation 35, Ontario
Where else can you get a cottage for this price on Chemong Lake!! Powered under its own 6-panel Magna Sign solar system, this 3-season cottage, means you'll never get a hydro bill. Make a lifetime of memories from day one or expand from this off-grid 2 bedroom, 2pc bathroom bungalow including a loft area where you could make a 3rd bedroom. Open concept kit/living area with walk out to vast, multi-level deck for entertaining under the sun or cooling under mature trees. Ample parking for you and your guests plus a storage shed with a compost toilet. Located near end of the road with next to no traffic. The land is leased through the Department of Indian and Northern Affairs for $3,300 a year, plus $1,675 a year for police, fire services, garbage disposal and roads. A one-time fee of $500 to transfer the new lease into Buyers name. Close to Buckhorn, Bobcaygeon and Peterborough. (id:59911)
Ball Real Estate Inc.
9317 Danforth Road E
Cobourg, Ontario
Two Year Round Homes Included in Price. Executive, quality built throughout 14 year old Stone Bungalow with Attached 4 Car Garage (Heated Floors) surrounded by paving stones and landscapped gardens. 2nd Home is Chalet style with catheral ceiling, 1,400 sq ft, with wood burning fireplace, 2 car garage set on private 14.69 wooded acres only minutes to Cobourg and 401 access. Stone Bungalow boats 10' ceilings, crown mouldings, pot lights throughout, 3 fireplaces with Granite, oak and cherry mantels. Maple kitchen designed for entertaining, walk-in pantry, air and jacuzzzi tubs, oversize custom glass showers, bamboo, maple and grantie floors, granite countertops, solid oak doors, trim and 12" baseboards. Wider hallways and doors for wheelchair accessiblity. Birch and oak staircase, walkout basement, exercise gym, steam & sauna bathroom. In the Floor heating system, intercom & camera systems. Floor to Ceiling Windows with sold oak trim throughout. Must be viewed to appreciate the quality throughout. ** This is a linked property.** (id:59911)
Northshore Realty Inc.
Lot 51 - 4838 Pioneer Trail
Puslinch, Ontario
Waterfront Paradise! Your beautiful, serene Cottage/Summer home is located just outside of Guelph on the banks of the Speed River. Live, work or cottage in complete comfort with this modern 7 year old, one level bungalow that features an open concept design! With over 1400 sf, this 2 bedroom, 2 full bath, modular home is located in the seasonal (April - Oct) RiverBend Park. The large deck overlooking the river and green space is perfect for relaxing or entertaining. Watch the stunning sunsets as blue herring and other wildlife roam the riverbanks. Inside you will find a Gas Fireplace, custom kitchen and full dining room. There's a dishwasher, storage area, central air plus it's fully winterized. This exceptional modular home also features a double wide driveway. It's all waiting for you just outside of Guelph's City limits inside a sought after ALL AGES seasonal community. Enjoy the SWIMMING POOL, activities in the community centre... perhaps a BBQ or a little Bingo? Why not Canoe or Kayak down the river? Nearby options include Golf, a stress free night out, perhaps dinner and a movie, all 5-10 min away. You own the home but lease the land. Your land lease is currently $5537.00 for the 2025 season with access from April to October. Many Snowbirds find these are wonderful summer homes; others have discovered the perfect cottage or home office. Enjoy this home for the next 10 years with an option of keeping the spot and replacing the modular home with a new one. Furniture can be included in the sale if wanted. (id:59911)
Keller Williams Home Group Realty
28 - 361 Arkell Road
Guelph, Ontario
Tucked Into One Of Guelphs Most Popular Neighbourhoods, This 3-Bedroom, 3-Bathroom Townhome Offers A Functional Layout And Unbeatable Location And Price. A Welcoming Covered Porch Leads Into A Roomy Front Foyer With A Double Closet Perfect For Keeping Things Organized.The Open-Concept Main Floor Includes A Well-Designed Kitchen With A Central Island, Ideal For Quick Breakfasts Or Hosting Guests. The Combined Living And Dining Area Opens Onto A Private Deck, Making It A Great Spot For BBQs Or Enjoying Some Outdoor Time With Pets. A Handy 2-Piece Bathroom Completes The Main Level. Upstairs, The Primary Bedroom Features A Walk-In Closet And Its Own 3-Piece Ensuite, While Two More Bedrooms Share A Full 4-Piece Bath.The Basement Is Unfinished And Ready For Your Personal Touch Create A Rec Room, Extra Bedroom, Or Home Gym To Suit Your Needs. It Also Includes A Cold Storage Room, Perfect For Pantry Items Or Seasonal Storage. The Home Requires Some Cosmetic Touches, Offering A Great Opportunity To Make It Your Own.Conveniently Located Near Public Transit, Just Minutes To The University Of Guelph, Highway 401, Shopping, And Dining This Home Is Perfect For Families, Young Professionals, Or Savvy Investors. (id:59911)
Coldwell Banker Neumann Real Estate
19 - 37 Silver Street
Huntsville, Ontario
Welcome to 19-37 Silver Street . This bright and welcoming unit features approx. 1,050.95 sq. ft of living space with 2 bedrooms and 2 bathrooms, offering a ideal blend of comfort and convenience. Located just a 5-minute drive from downtown Huntsville, this well-maintained townhouse complex ensures a carefree, maintenance-free lifestyle. The condo corporation takes care of yard work and grass cutting, so you can spend your time doing what you love. Enjoy the convenience of private driveway parking and a single-car garage, providing not only vehicle space but also extra storage. The garage offers direct access to the home and includes a convenient Storage space and practical 2-piece bathroom. The main level greets you with an open-concept layout, featuring a well-equipped kitchen, a dining area, and a cozy living room with a large picture window that fills the space with natural light. Step from the kitchen onto the back deck, seamlessly blending indoor and outdoor living perfect for entertaining or relaxing. Upstairs, you'll find two comfortable bedrooms and a four-piece bathroom, convenient with laundry on this level. This home is truly move-in ready, bright and ready to welcome you home. Whether you're searching for a primary residence or a long-term investment, this townhouse offers an outstanding opportunity in a sought-after location, close to all of Huntsville's downtown amenities. Don't miss your chance to make this townhouse your own. (id:59911)
Chestnut Park Real Estate
182 Jarvis Street S
Huron East, Ontario
Welcome to 182 Jarvis Street!! This brick and vinyl sided home with approximately 1997 square feet, featuring updated kitchen cabinetry, eat-in kitchen with patio doors leading to deck, great entertaining living room, extra large primary bedroom plus second bedroom, 4-pc bath all on main level. The lower level consists of two more bedrooms, huge family room area, and 3-pc bathroom. The detached garage has lots of room for the toys or car. The great yard offers a large deck plus hot tub area and fenced yard on 59.62 feet by 148.50 depth yard. (id:59911)
RE/MAX Reliable Realty Inc
878 Barry Road
Madoc, Ontario
Escape to the country with this beautifully updated 3-bedroom, 2-bathroom farmhouse set on a private 1-acre lot. Over the past year, the home has undergone a full transformation inside and out, blending charm with modern comfort. Inside, you'll find all-new drywall, fresh paint and trim, revamped baths and flooring throughout. The kitchen has been completely re-modelled and features brand new appliances. The updates continue outside with new siding, two new decks perfect for relaxing or entertaining. This home is set back on the property and has a great circular driveway that leads to a detached garage and a separate work shop ideal for storage or projects. Additional upgrades include a new propane furnace, new doors, and updated light fixtures throughout. This peaceful property offers privacy and a move-in ready opportunity for those craving the quiet of rural living. (id:59911)
Royal LePage Proalliance Realty
4 - 1258 Windermere Road
Muskoka Lakes, Ontario
Tucked along the peaceful shoreline of Three Mile Lake, this charming 3 bed, 2 bath year-round retreat invites you to breathe deeply, slow down, and let lake life take the lead. With 140+ feet of natural shoreline and a backdrop of mature trees, it offers peaceful privacy - while only minutes to Muskoka's most loved towns - Bracebridge, Port Carling, and Huntsville. Step inside to an open-concept design where vaulted ceilings, warm natural finishes, and expansive windows create a relaxed, inviting space that feels effortlessly connected to nature. The spacious kitchen offers plenty of prep space and a generous breakfast bar flowing seamlessly into the sunlit living room where filtered lake views peek through the trees, bringing a sense of calm to the everyday. Step out onto the deck and you'll feel it: this is where summer lives. Morning coffees, midday swims, and dinner on the BBQ - this is Muskoka at its finest! The primary suite is a true retreat featuring an expansive window that captures the natural beauty outside, plus private access to the deck and a walk-in closet for everyday ease. Two additional bedrooms and a 4-pc bath offer space for guests or family to settle in and stay awhile. Downstairs, the lower level walkout is made for making memories - featuring a cozy lounge with a fireplace, 2 pc bath, laundry, and a built-in bar ready for entertaining. This space made for laughter, connection, and weekend unwinding. Plus, a workshop adds space for hobbies, storage, or creative projects. And just steps away, the water calls - inviting you to spend your days swimming, paddling, and soaking in the sun-drenched rhythm of a true Muskoka summer. With a newer roof, new septic, drilled well, and furnace, the essentials are already in place, so you can settle in and start enjoying. Whether you're dreaming of year-round living or a four-season escape, this Three Mile Lake gem offers everything you need to live life to the fullest. The lake is ready. Are you? (id:59911)
Peryle Keye Real Estate Brokerage



