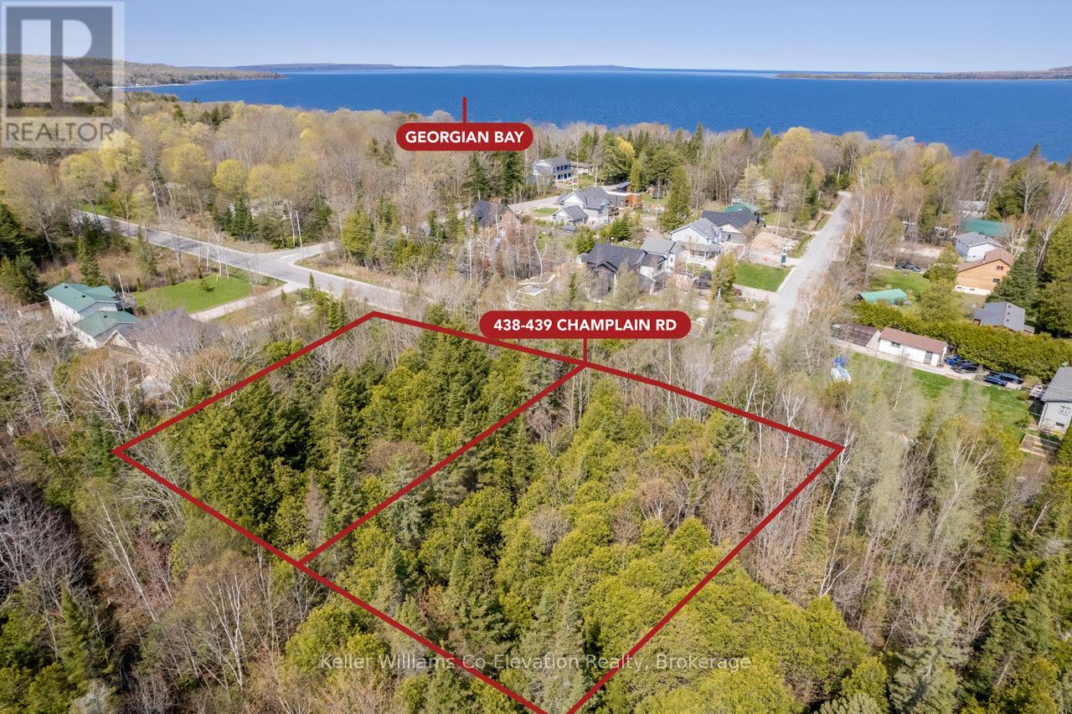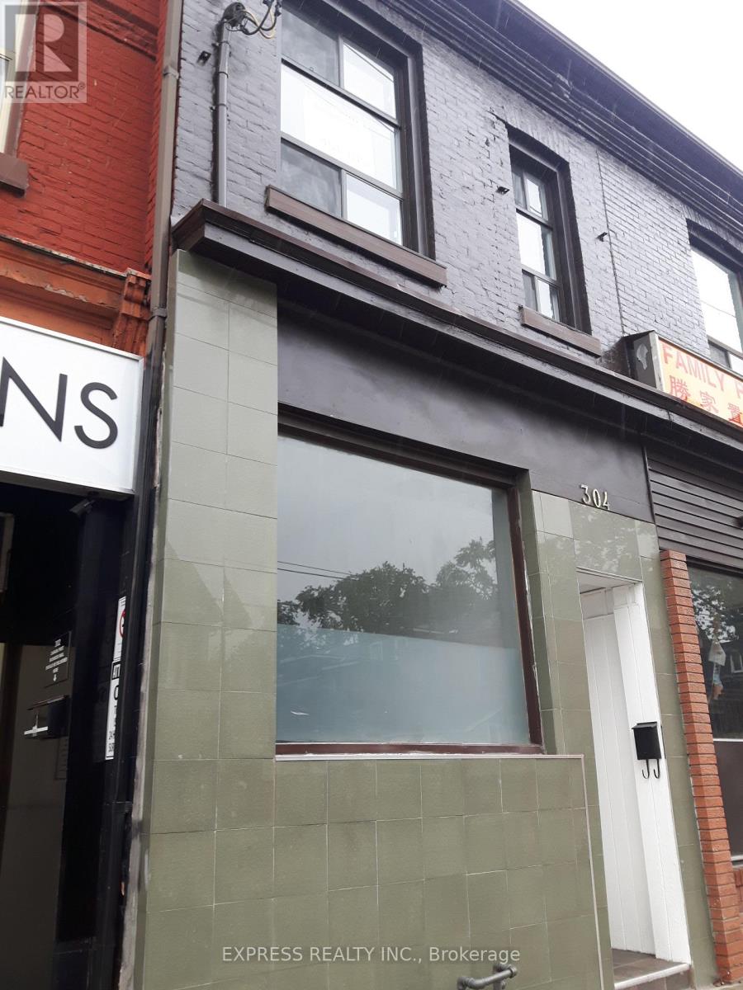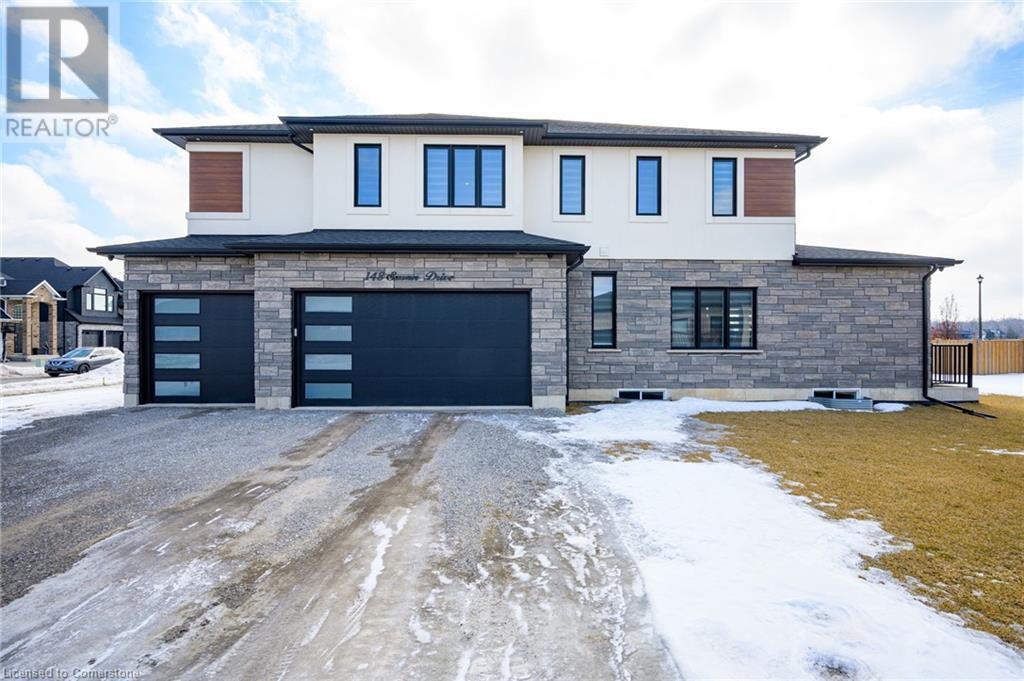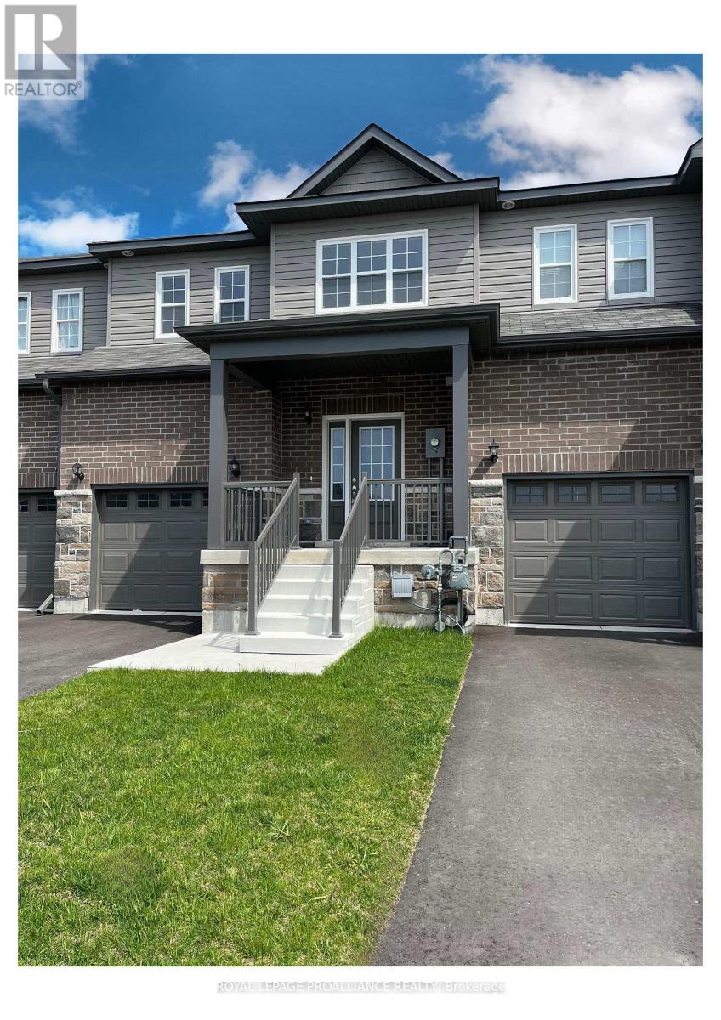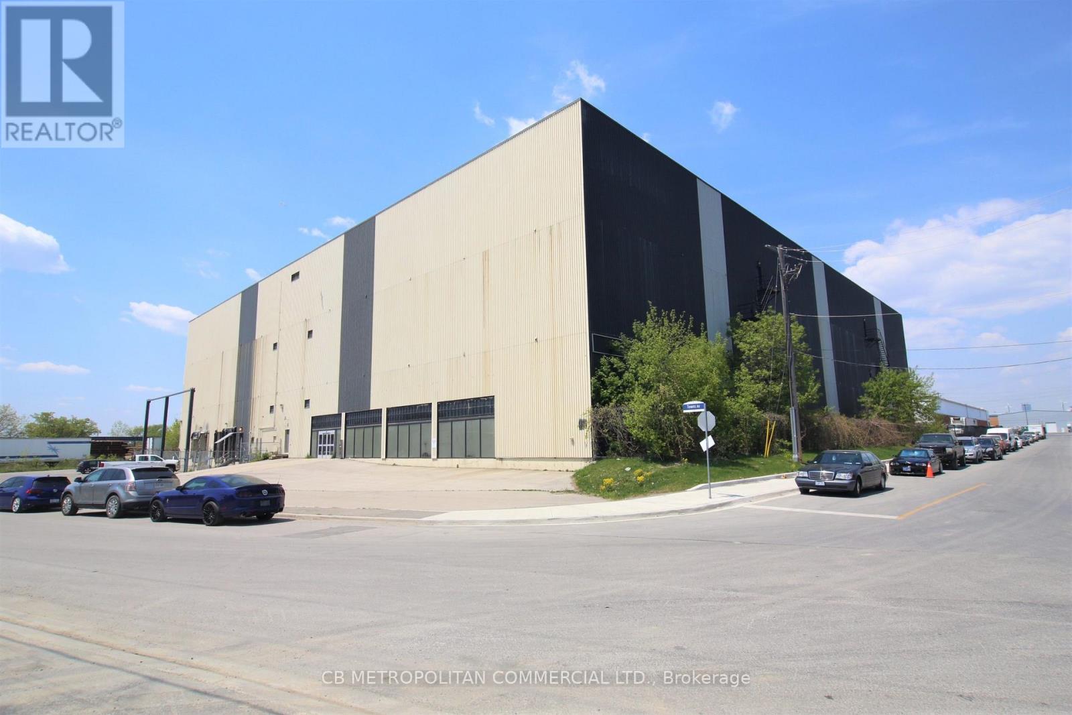Lot 438 Champlain Road
Tiny, Ontario
220 feet of frontage on a double lot steps to a sandy beach and almost three quarters of an acre in size - This is an incredibly rare opportunity to build amongst the trees on this serene and level dry parcel. This township approved building lot is located across the road from Georgian Bay in the private and exclusive neighbourhood of Kettles Beach. Experience the beach, hear the waves, walk the trails. This private lot is so close to the water, but without the waterfront price. Awenda Park is nearby for all your outdoor excursions. Hydro, gas, municipal water available at the lot line, maintained year round road, garbage and recycling pickup.. Enjoy a short stroll down the wooded trail to the huge Georgian Bay beachfront with its panoramic views of Giants Tomb and spectacular sunsets, knowing that you share it exclusively with only your neighbours. All amenities are only a 21 minute drive away in Midland/Penetanguishene. Northern Tiny/Kettles Bay takes on a "Hamptons Of The North" feel where the unique home styles range from modest to magnificent with influences and culture from all around the world, and where golf carts are a regular means of travel and community gatherings are commonplace. Don't miss your chance to become a part of this fabulous lifestyle and enjoy years of serenity and memories to come. Buyer is responsible for obtaining all required permits and development charges. Act now! (id:59911)
Keller Williams Co-Elevation Realty
427 - 7608 Yonge Street
Vaughan, Ontario
SPACIOUS!! 661 Sq.ft Stunning 1+1 bedroom boutique condo in the prestigious Minto Watergarden community. This bright and spacious unit features 9' ceilings, a modern kitchen with a breakfast area. Enjoy top-notch building amenities including a gym, furnished guest suite, party room with kitchen, and heated indoor parking.Perfectly located just minutes from Schools,YRT / VIVA/ TTC, parks, shops, restaurants, highways and golf and ski clubs. Move-in ready and ideal for modern living in a highly desirable area! (id:54662)
Home Standards Brickstone Realty
Bsmt - 1874 Fairport Road
Pickering, Ontario
Welcome to this beautiful & spacious basement apartment located in the heart of Pickering(Dunbarton community) . Apartment features ensuite laundry, 1 parking space, close to Go and Hwy 401, PTC And Go Station, Close to amenities (id:54662)
RE/MAX Experts
Upper - 304 Broadview Avenue E
Toronto, Ontario
Superb South Riverdale Location!!! Currently Rented As 2 Separate Residential Units Approx: $5,000/M, Leased To 2 Separate Residential Tenants Main Floor With 2Bed/1Bath/Kitchen At Lower Floor; And Upper Floor With 2 Bedroom Apartment With Separate Entrance. The Building Is Zoned As CR2, Can Be Use As Retail/Commercial And Residential On Upper Floor. Backyard Can Be Extended For Additional Rental Income Or Self Use. Walking Distance To All Amenities, Parks, Swimming Pool, Public Library. Direct Access To Streetcars To Dundas Square/Distillery District; George Brown/Toronto Metropolitan U, U Of T. Very High Ceiling. 200 Amps (Two Hydro Meters Each With 100 Amps). Great User/Investor/Business Opportunity; Green Parking, Plenty Street Parking's Behind The Building. (id:54662)
Express Realty Inc.
14 Gore Estate Court
Ayr, Ontario
Welcome to this incredible unit located in the desirable area of Gore Estates in Ayr! This legal basement apartment has been fully equipped with top of the line finishes such as stainless steel appliances, in-floor heating, and quartz counter tops. As you walk in the door you'll notice the bright entryway with a double door closet offering you an abundance of storage. This unit has a large eat-in kitchen with an oversized 8 foot island lending you ample space for cooking and seating. Alongside the kitchen is your living space which leads you to your bedroom & bathroom. There's in-suite laundry, an incredible walk-in shower, and pot-lighting throughout. This unit is close to the 401, community centre, grocery store, walking trails, parks, and so much more! (id:59911)
RE/MAX Icon Realty
13 Barkwood Hollow
Markham, Ontario
Monarch Built Lovely & Spacious Detached Double Car Garage Brick Home 4 Bedrooms With 2 Ensuites In High Demand Berczy Area Well Known School Community, 2,240 Sqft, Favored School District of Pierre Trudeau High School and Stonebridge Elementary School, Main Floor 9 Ft Ceiling With Hardwood Floor, Living & Dining Room With Pot Lights; 4 Bedrooms on 2nd Floor With Hardwood Flooring, Prim Bedroom With 4 Pc Ensuite Bath and Walk-in closet, 2nd Bigger Bedroom With 4 Pc Ensuite Bath, Steps To Stonebridge Elementary School, Pond, Parks, Trail, FreshCo Supermarket, Fitness, TD Bank And Restaurants; Closes To GO Train, Markville Mall, Hwy404 & 407. All Amenities You Need Nearby! (id:54662)
Century 21 King's Quay Real Estate Inc.
148 Susan Drive
Pelham, Ontario
This newer custom-built home in the sought-after Fonthill community is the perfect blend of turn-key modern luxury and functional living! Situated on a premium oversized lot, the exterior showcases contemporary stucco, top-of-the-line cladding, and stone accents. Inside, you'll find 9 ft ceilings on the main floor and over 3,000 finished sqft of elegant and sophisticated living space. The exquisite kitchen features designer cabinetry extending to the ceiling with crown moulding, a waterfall island, quartz countertops, and high-end black stainless appliances. A walk-in pantry offers extra storage, while the adjacent dining area opens to a covered deck, perfect for outdoor dining. The living room exudes comfort and style with a linear gas fireplace, while motorized WiFi-controlled blinds add convenience. Upstairs, you'll find four spacious bedrooms, with walk-in closets, including a luxurious primary suite with separate his-and-her walk-in closets and a spa-like ensuite. A shared Jack-and-Jill bath, while the fourth bedroom features its own ensuite. Upscale engineered hardwood flooring spans the upper level. The unfinished basement presents over 1,000 sqft of development potential and includes a separate walk-out entrance. NOTEABLE HIGHLIGHTS: surveillance system, underground sprinklers, oversized triple garage with EV rough-in, 10-ft ceilings in garage, gas BBQ hookup, 6-car driveway , and an owned tankless gas water heater. Thoughtfully designed for luxury, comfort, and effortless living. Don't miss your chance to see this beautiful property! (id:59911)
Real Broker Ontario Ltd.
4 - Blk 53 Drewery Road
Cobourg, Ontario
Ideally Situated In Cobourg's East End, This 1,564 Sq Ft To Be Built, EXTERIOR Townhome, Offers 3 Bedrooms, 2.5 Bath And Tons Of Space For Everyone. Build New With Your Design Choices From Top To Bottom! Large Foyer With Open Ceiling To 2nd Storey, Leads To Your Open Concept Living Space. Gourmet Upgraded Kitchen With Ample Counter Space And Soft Close Cabinetry, Pendant Lighting, Quartz Countertops, Pantry Plus A Sit Up Island. Bright Dining Area With Lots Of Windows & Patio Doors To Where You May Have A Deck Built For Barbecuing And Relaxing In Your Backyard! Beautiful Oak Stairs And Railing Lead To The 2nd Floor. The Large Primary Boasts A Full Ensuite & Walk In Closet. Second And Third Bedrooms, Convenient Second Floor Laundry Room & 4 Pc Bathroom Complete The Second Floor. Garage With Inside Access To The Front Foyer. Full Basement Has Rough-In For A Bathroom, With An Option To Finish Now Or Later! 9ft Ceilings On Main Floor, Luxury Vinyl Plank Flooring Throughout, Ceramic Tile In Washrooms. Includes Sodded Lawn, Paved Driveway, Central Air, High Efficiency Furnace, Air Exchanger. Walk Or Bike to Lake Ontario, Cobourg's Vibrant Waterfront, Beaches, Downtown, Shopping, Parks And Restaurants. An Easy Commute To The Oshawa GO With 401 Access. Sample Photos Are Of A Similar Build, Already Constructed, Some Virtually Staged. $7500 Of Free Upgrades Available For A Limited Time! (id:59911)
Royal LePage Proalliance Realty
3 - Blk 53 Drewery Road
Cobourg, Ontario
Ideally Situated In Cobourg's East End, This 1,564 Sq Ft To Be Built, Interior Townhome, Offers 3 Bedrooms, 2.5 Bath And Tons Of Space For Everyone. Build New With Your Design Choices From Top To Bottom! Large Foyer With Open Ceiling To 2nd Storey, Leads To Your Open Concept Living Space. Gourmet Upgraded Kitchen With Ample Counter Space And Soft Close Cabinetry, Pendant Lighting, Quartz Countertops, Pantry Plus A Sit Up Island. Bright Dining Area With Lots Of Windows & Patio Doors To Where You May Have A Deck Built For Barbecuing And Relaxing In Your Backyard! Beautiful Oak Stairs And Railing Lead To The 2nd Floor. The Large Primary Boasts A Full Ensuite & Walk In Closet. Second And Third Bedrooms, Convenient Second Floor Laundry Room & 4 Pc Bathroom Complete The Second Floor. Garage With Inside Access To The Front Foyer. Full Basement Has Rough-In For A Bathroom, With An Option To Finish Now Or Later! 9ft Ceilings On Main Floor, Luxury Vinyl Plank Flooring Throughout, Ceramic Tile In Washrooms. Includes Sodded Lawn, Paved Driveway, Central Air, High Efficiency Furnace, Air Exchanger. Walk Or Bike to Lake Ontario, Cobourg's Vibrant Waterfront, Beaches, Downtown, Shopping, Parks And Restaurants. An Easy Commute To The Oshawa GO With 401 Access. Sample Photos Are Of A Similar Build, Already Constructed, Some Virtually Staged (id:59911)
Royal LePage Proalliance Realty
1 - Blk 53 Drewery Road
Cobourg, Ontario
Ideally Situated In Cobourg's East End, This EXTERIOR 1,564 Sq Ft To Be Built Townhome Offers 3 Bedrooms, 2.5 Bath And Tons Of Space For Everyone. Build New With Your Design Choices From Top To Bottom! Large Foyer With Open Ceiling To 2nd Storey, Leads To Your Open Concept Living Space. Gourmet Upgraded Kitchen With Ample Counter Space And Soft Close Cabinetry, Pendant Lighting, Quartz Countertops, Pantry Plus A Sit Up Island. Bright Dining Area With Lots Of Windows & Patio Doors To Where You May Have A Deck Built For Barbecuing And Relaxing In Your Backyard! Beautiful Oak Stairs And Railing Lead To The 2nd Floor. The Large Primary Boasts A Full Ensuite & Walk In Closet. Second And Third Bedrooms, Convenient Second Floor Laundry Room & 4 Pc Bathroom Complete The Second Floor. Garage With Inside Access To The Front Foyer. Full Basement Has Rough-In For A Bathroom, With An Option To Finish Now Or Later! 9ft Ceilings On Main Floor, Luxury Vinyl Plank Flooring Throughout, Ceramic Tile In Washrooms. Includes Sodded Lawn, Paved Driveway, Central Air, High Efficiency Furnace, Air Exchanger. Walk Or Bike to Lake Ontario, Cobourg's Vibrant Waterfront, Beaches, Downtown, Shopping, Parks And Restaurants. An Easy Commute To The Oshawa GO With 401 Access. Sample Photos Are Of A Similar Build, Already Constructed, Some Virtually Staged (id:59911)
Royal LePage Proalliance Realty
1c - 20 Towns Road
Toronto, Ontario
Client Remarks MAIN FLOOR, Short term Industrial storage or light MFG (2 months to 24 months),2 Trucklevel shared bays two shared electric hand palate trucks shared, 28 ft ceilings (id:54662)
Cb Metropolitan Commercial Ltd.
2ea - 20 Towns Road
Toronto, Ontario
2nd FLOOR, Short term Industrial storage or light MFG (2 months to 24 months), 2nd floor serviced by 5 x7 ft freight (larger elevator to be installed Q 2/Q3 2025, two shared electric hand palate trucks shared, 28 ft ceilings (id:54662)
Cb Metropolitan Commercial Ltd.
