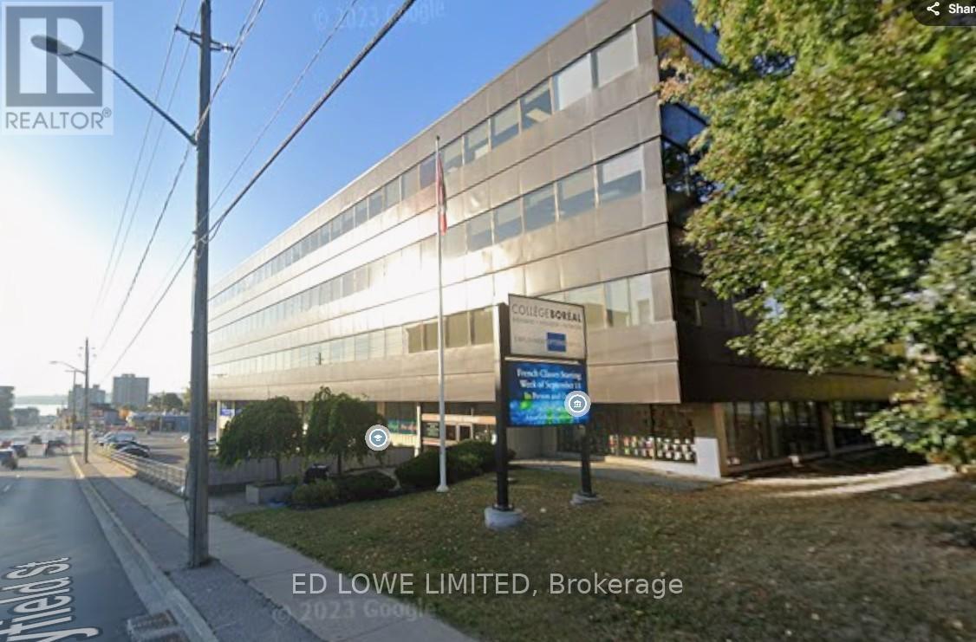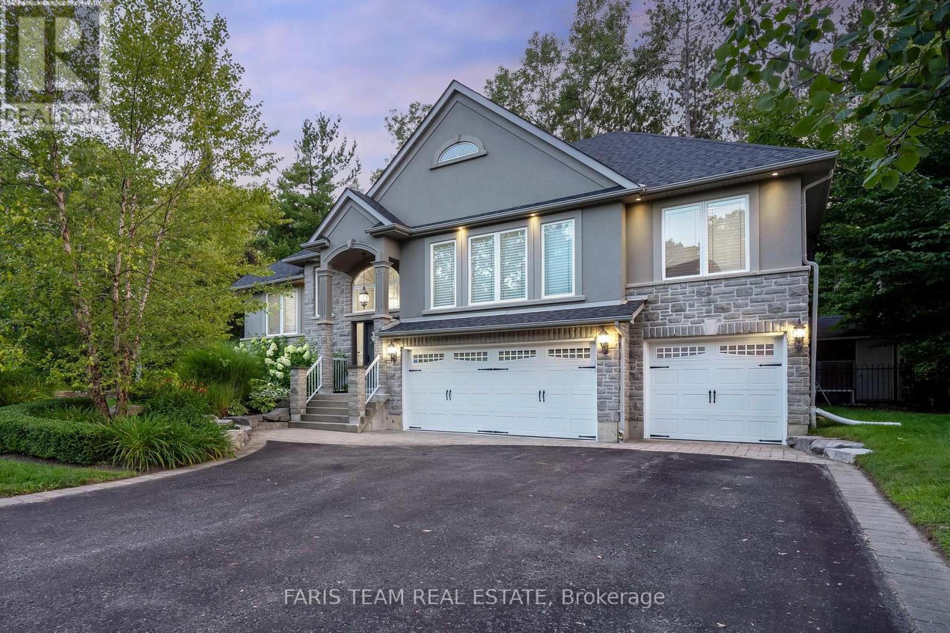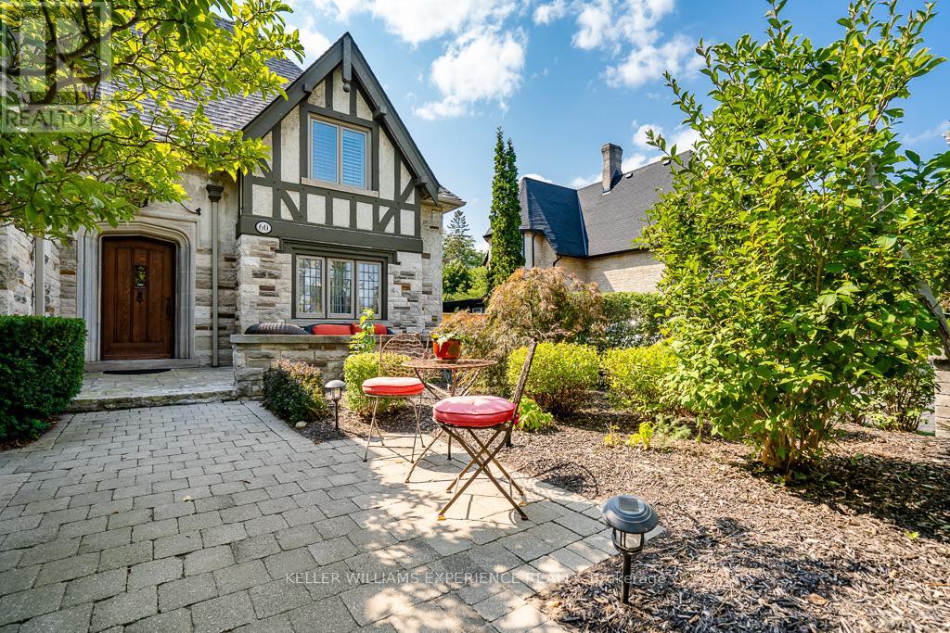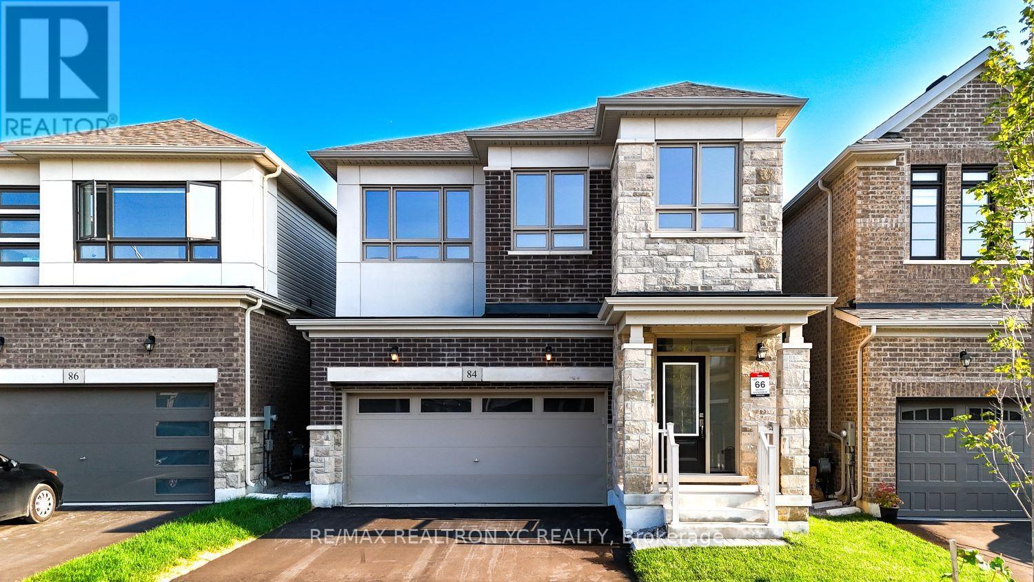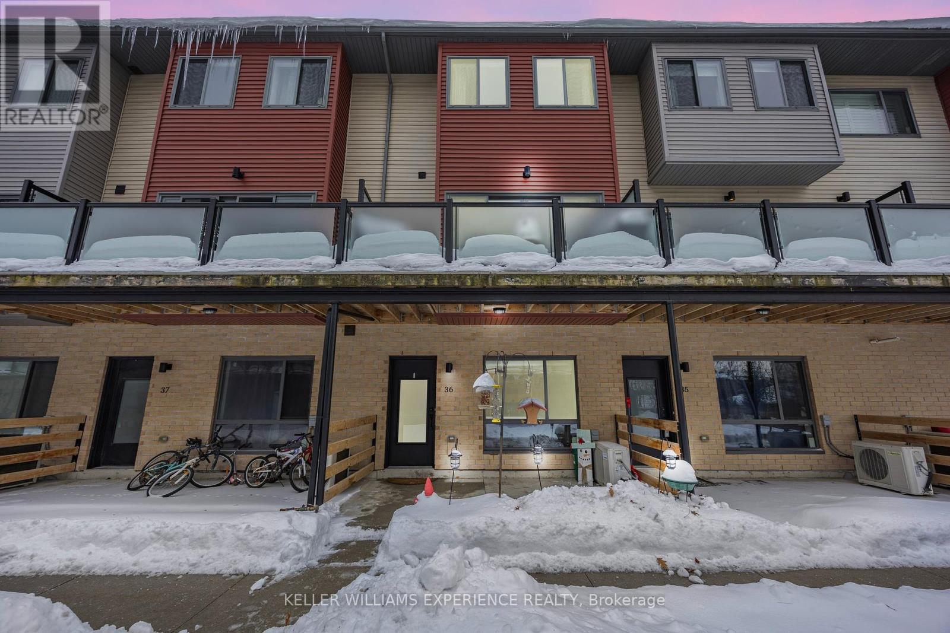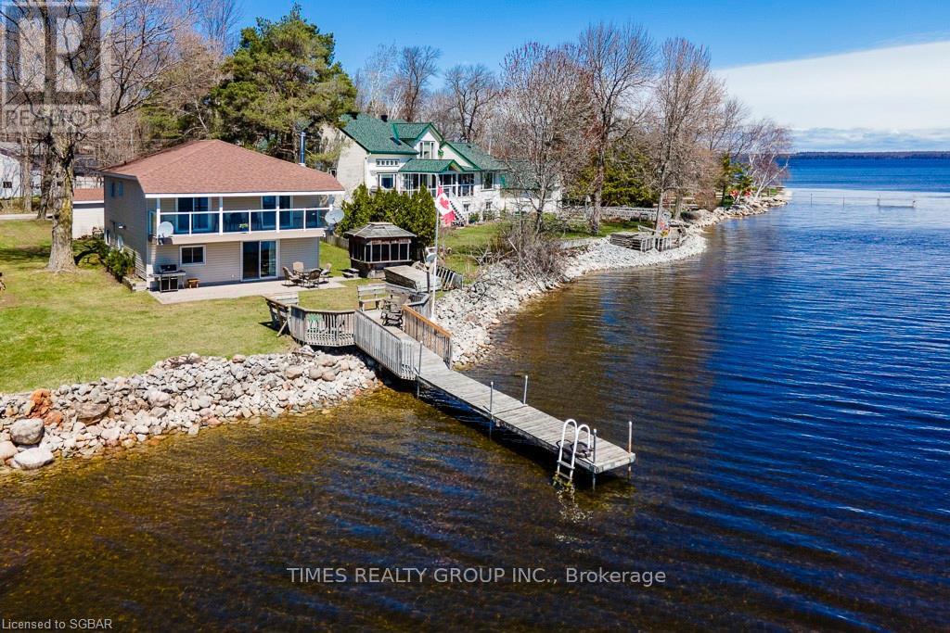104 - 136 Bayfield Street
Barrie, Ontario
834 s.f. Professionally finished office space available on first floor, lots of windows with great views. Elevators. Located just north of Barrie's downtown and south of Hwy 400. Common area washrooms. High traffic area. Onsite parking available. $1042.50/mo + HST. Tmi, utilities included. Annual Escalations. (id:54662)
Ed Lowe Limited
200 - 136 Bayfield Street
Barrie, Ontario
6976 s.f. Professionally finished office space available on second floor, lots of windows with great views. Elevators. Located just north of Barrie's downtown and south of Hwy 400. Common area washrooms. High traffic area. Onsite parking available. $8,720.00/mo + HST. Tmi, utilities included. Annual Escalations. Entire floor available for Lease at 15,840 s.f. (id:54662)
Ed Lowe Limited
201 - 136 Bayfield Street
Barrie, Ontario
6236 s.f. Professionally finished office space available on second floor, lots of windows with great views. Elevators. Located just north of Barrie's downtown and south of Hwy 400. Common area washrooms. High traffic area. Onsite parking available. $7795.00/mo + HST. Tmi, utilities included. Annual Escalations. Entire floor available for Lease at 15,840 s.f. . (id:54662)
Ed Lowe Limited
Part 2 - 132 58th Street S
Wasaga Beach, Ontario
Fully serviced and cleared building lot available in beautiful and affordable Wasaga Beach. Municipal water, sewers, gas and electrical services are at the lot line. An easy walk within minutes of the sandy waterfront beach! The Part 2 lot on the reference plan has 45 foot frontage, a depth of 95 feet and is available for $239,000. A concept house layout, featuring a raised bungalow with two bedrooms and two bathrooms on the main floor, as well as a separate side entrance to the basement is shown to demonstrate one home building possibility. ATTENTION BUILDERS - this lot is ready to build on now! *For Additional Property Details Click The Brochure Icon Below* Property taxes to be re-assessed. An estimate of the tax amount is listed. assessed as vacant land. (id:54662)
Ici Source Real Asset Services Inc.
2 Reillys Run
Springwater, Ontario
Top 5 Reasons You Will Love This Home: 1) Nestled in a highly sought-after executive community, conveniently located near top ski and golf resorts, making it perfect for outdoor enthusiasts; also, with parks, basketball courts, and tennis courts nearby, your family will have plenty of recreational options right at their doorstep 2) Family-friendly neighbourhood known for its welcoming atmosphere, with excellent school bus routes and proximity to parks, your children will thrive in a community that values family and provides ample space for play and social activities 3) Raised bungalow featuring a separate entrance from the garage, providing the perfect setup for in-law accommodations or additional rental income, alongside a basement accentuated with high ceilings and complete with a full bathroom, bedroom, and a home theatre, creating a comfortable and private space for extended family or guests 4) Step into your own private retreat with a beautifully landscaped backyard featuring an inground saltwater pool, an enclosed hot tub, and a 2-piece bathroom in the pool house, while backing onto a treed area, you can enjoy tranquility and privacy while entertaining or simply relaxing 5) This home boasts a large eat-in kitchen equipped with high-end appliances and granite countertops, along with freshly painted walls, 9' ceilings throughout, recent energy-efficient upgrades including a new high-efficiency furnace and heat pump/AC, and a spacious 3-car garage offering ample storage for vehicles and recreational toys. 3,443 fin.sq.ft. Age 19. Visit our website for more detailed information. (id:54662)
Faris Team Real Estate
543 Oleary Lane
Tay, Ontario
Top 5 Reasons You Will Love This Home: 1) Wake up to the serene and breathtaking views of the water every day of the year, providing a peaceful and picturesque backdrop for your home 2) Recently renovated, this property boasts modern upgrades throughout, including a refreshed kitchen and updated flooring, giving it a clean and contemporary appeal 3) Whether you're starting out or looking for a peaceful getaway, this home is ideal for those seeking a charming, manageable property with plenty of potential for a cozy cottage 4) Enjoy the convenience of nearby shops, restaurants, and services, ensuring that everything you need is within easy reach while embracing nature's tranquility 5) Outdoor enthusiasts will love the direct access to the scenic Tay Trail, which is perfect for walking, cycling, and exploring the area's natural beauty right from your backyard. 772 fin.sq.ft. Age 57. Visit our website for more detailed information. (id:54662)
Faris Team Real Estate
60 High Street
Barrie, Ontario
Welcome to "The Underhill Home", named after its original owner, this family home exudes elegance & charm. On a spacious private lot, its location offers convenience with Barrie's downtown stunning waterfront and accessibility to the highway for seamless commuting. Meticulously preserved, this residence maintains its original allure with exquisite hardwood floors, walnut wainscoting, French doors & classic light fixtures. Seamlessly blending old-world charm with modern sophistication, it has been updated, featuring custom kitchen with Sub-Zero oversized Fridge & Wolf Oven Range. The home offers 4 spacious bedrooms, each equipped with large closets. Basement offers ample storage, a laundry room & an incredible theater room that's been soundproofed & insulated. Stepping outdoors is like entering a private fairytale, enveloped in stunning landscaping, from front to back. A sprinkler system maintains the lush grounds, while a brand-new heated, inground saltwater pool invites relaxation. Breathtaking gardens and mature trees complete this idyllic picture. The RM2 zoning allows for various potential business and/or residential uses. A definite must-see and QUICK CLOSING AVAILABLE for those seeking a harmonious blend of history and contemporary luxury. (id:54662)
Keller Williams Experience Realty
51 - 119 D'ambrosio Drive
Barrie, Ontario
This charming 3-storey condo offers a bright and practical layout with 1,266 sq. ft. of finished space, featuring ample living and entertaining areas along with a private balcony. The updated kitchen boasts sleek quartz countertops, California shutters, and modern finishes, while the upgraded bathroom includes stylish pewter hardware, an owned water softener, and a hot water tank. Convenience is key with in-suite laundry and an exclusive parking space. Located in a family-friendly complex, this home is close to parks, public transit, and the South Barrie GO Station, making it perfect for commuters and families alike. (id:54662)
Homelife/miracle Realty Ltd
84 Shepherd Drive
Barrie, Ontario
*Brand New, Never Lived In!* Bright and modern 4-bedroom + large loft, 3-bath detached home insought-after Southeast Barrie is waiting for you! Functional & Open-concept layout: 2,465 sqft+ an unspoiled basement. The main floor features 10-ft ceilings, engineered hardwood floors, aspacious great room, formal dining area, and a large den. The upgraded kitchen features aspacious center island and ample cabinetry for storage. Upstairs, the primary suite includeshis-and-hers walk-in closets and a spa-like 5-piece ensuite. Three additional bedrooms, abright loft with skylight, and a second-floor laundry complete the space. The unfinishedbasement presents a great opportunity for future customization, whether for additional livingspace, a recreation room, or extra storage. This home is just minutes from golf courses, parks,shopping centers, Costco, and top-rated schools. With easy access to Highway 400 and the GOstation, commuting is effortless. This is an incredible opportunity to own a brand-new home ina prime location! (id:54662)
RE/MAX Realtron Yc Realty
4 Rowland Street
Collingwood, Ontario
Stunning home built in 2022 by Devonleigh Homes Development. This exceptionally spacious property boasts expansive living areas and offers breathtaking views of Blue Mountain. This elegant and luxurious property is situated in one of Collingwood's most sought-after neighborhoods. The spacious, contemporary kitchen is a chef's dream, featuring top-of-the-line stainless steel appliances, including an L.G. stove and refrigerator perfect for both entertaining and cooking. A stylish powder room is conveniently located on the main floor. The staircase beautifully enhances the open, airy ambiance of the elegant main floor creating a seamless flow of space and light. Freestanding soaker tub offering a spa-like experience in the comfort of your own bathroom. (id:54662)
Homelife/local Real Estate Ltd.
36 - 369 Essa Road
Barrie, Ontario
Welcome to 369 Essa Road, Unit 36. A modern, energy efficient townhouse that offers more than 1500 sq ft of finished living space. The main floor boasts an open layout, seamlessly connecting the living, dining, and kitchen areas. Perfect for entertaining and daily living. The kitchen is equipped with contemporary appliances, ample storage, and a functional design to meet all your culinary needs. Step out from the living room to your porch. On the third floor you will find two generously sized bedrooms, with ample closet space and natural light, two full baths and a laundry suite. Convenient parking and additional storage are provided by the attached garage with inside entry. The ground floor is fully finished with flexible space, currently set up as a home office, with a two piece bath ready to be finished with a shower. Situated in Barrie's' Ardagh neighbourhood, this town hose offers easy access to local amenities, parks, and transportation options. Commuters will appreciate the proximity to Highway 400 and families will find schools and shopping centres nearby. Don't miss the opportunity to own this energy-efficient, modern townhouse at 369 Essa Road. (id:54662)
Keller Williams Experience Realty
9 Bow Road
Tiny, Ontario
Stunning waterfront home offering breathtaking Georgian Bay views and a peaceful, year-round retreat. With 3 bedrooms and 2 bathrooms, the open-concept layout connects living, dining, and kitchen areas for a bright, airy feel. Large windows bathe the space in natural light, highlighting spectacular water views, while a cozy fireplace warms cooler evenings. Enjoy unobstructed views from the glass balcony or direct water access from the private dock, perfect for boating, fishing, or swimming. With parking for up to four vehicles, this home is both practical and picturesque. Nestled in a serene setting, it offers an ideal escape yet remains a short drive from shops, restaurants, and recreational activities. Whether you desire a permanent residence or a seasonal getaway, this rare waterfront property blends luxury, relaxation, and adventure in an idyllic setting, making every day feel like a vacation. The outdoor space is perfect for entertaining, with ample room for seating and dining amid stunning surroundings. Inside, the modern kitchen boasts high-end appliances, sleek countertops, and elegant finishes for both style and functionality. The primary bedroom features breathtaking views, while additional bedrooms provide comfort and privacy. Designed for effortless living, the home offers high ceilings, custom cabinetry, and carefully selected finishes that enhance its appeal. The bathrooms are elegantly appointed with spa-like features, including heated floors in the main floor bathroom, creating a tranquil retreat. For ultimate convenience, enjoy a private jacuzzi, sauna, and an EV charger. A dedicated game room with a pool table provides endless entertainment opportunities. Whether savouring morning coffee on the deck or gathering by the fireplace, this waterfront gem offers the perfect backdrop for lifelong memories and the best of lakeside living where comfort, elegance, and nature unite in harmony. (id:54662)
Times Realty Group Inc.

