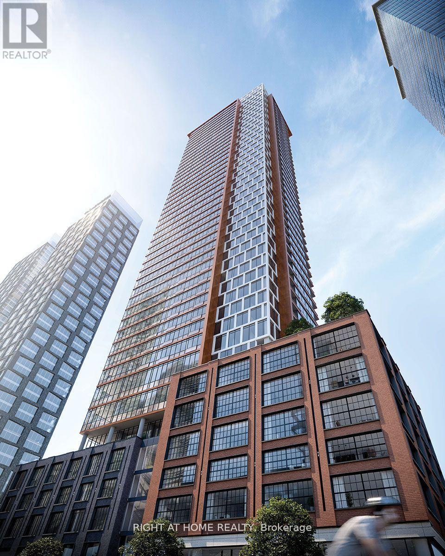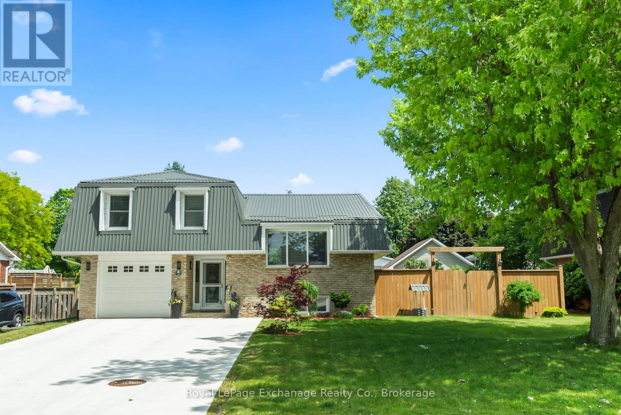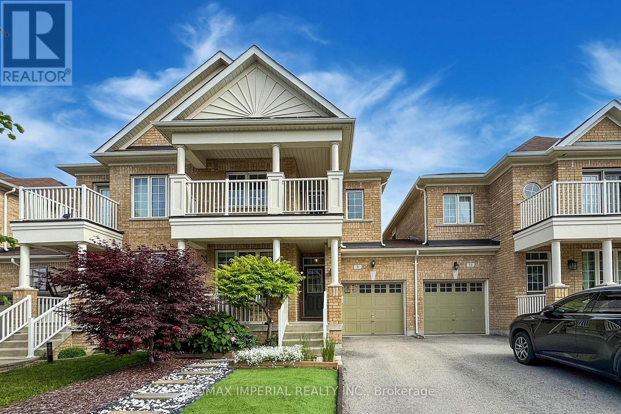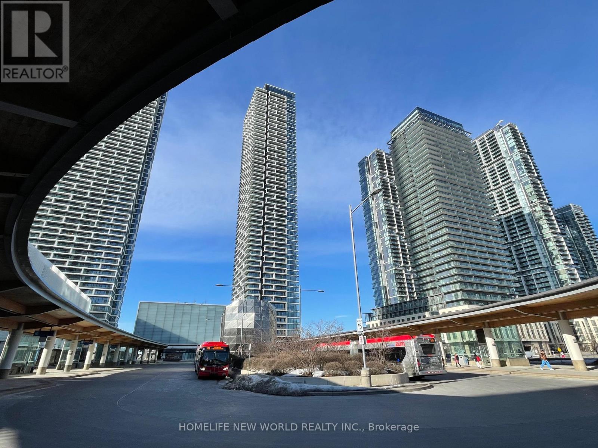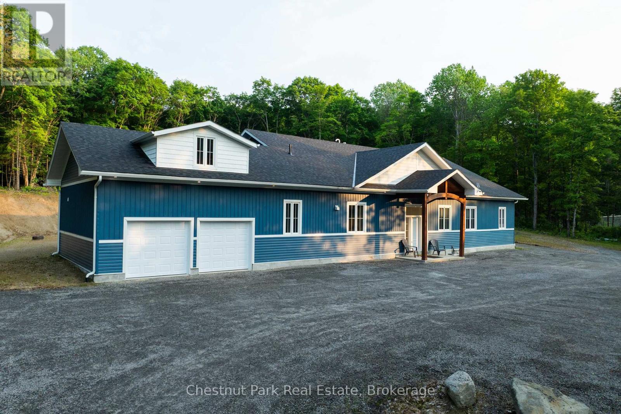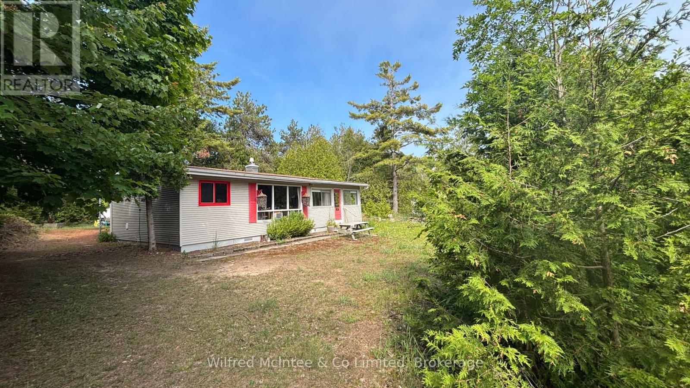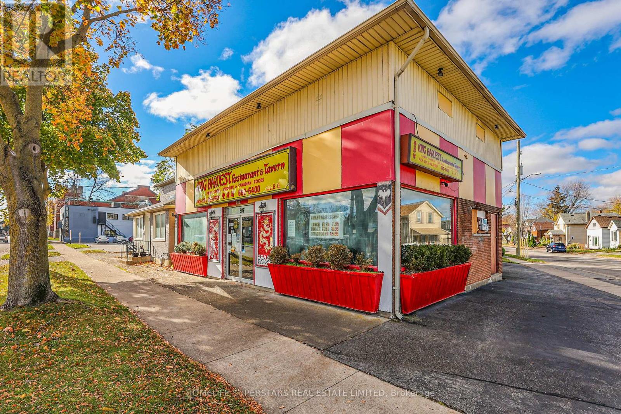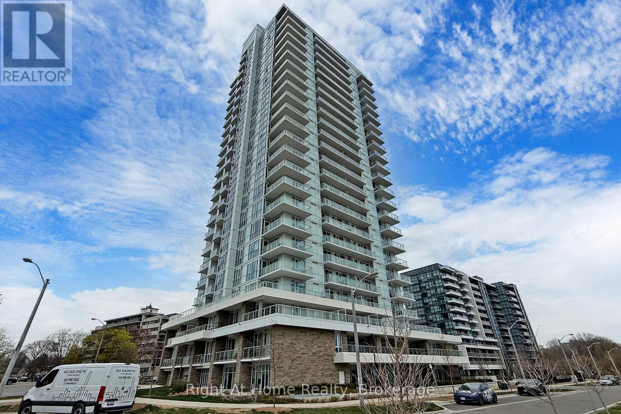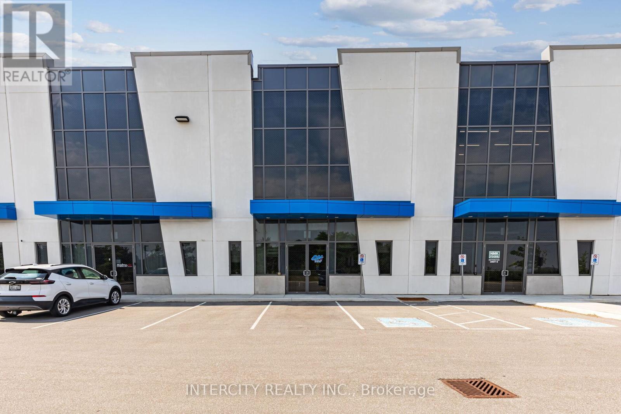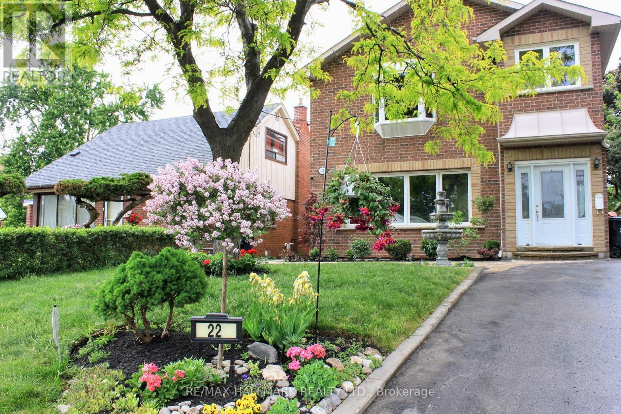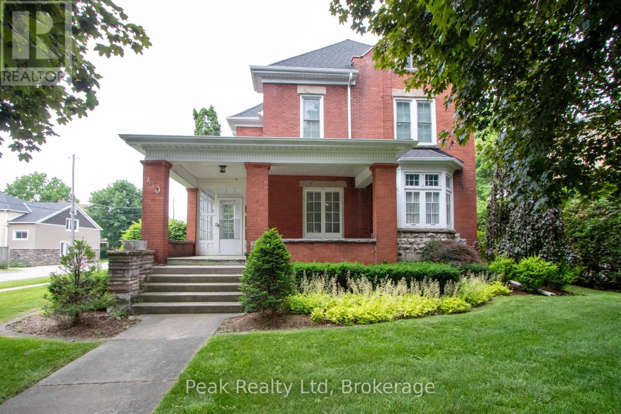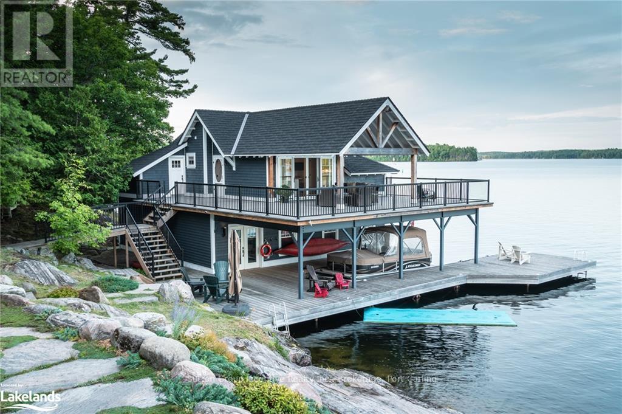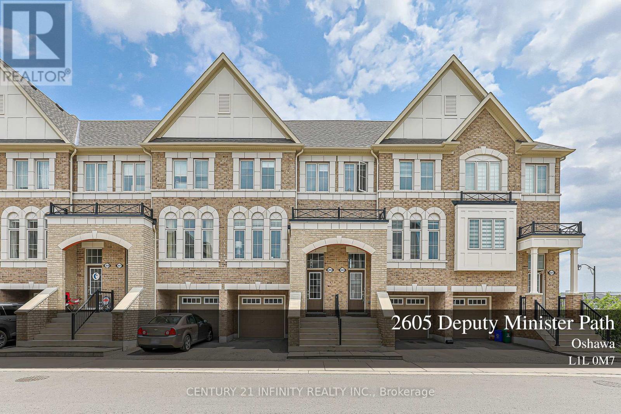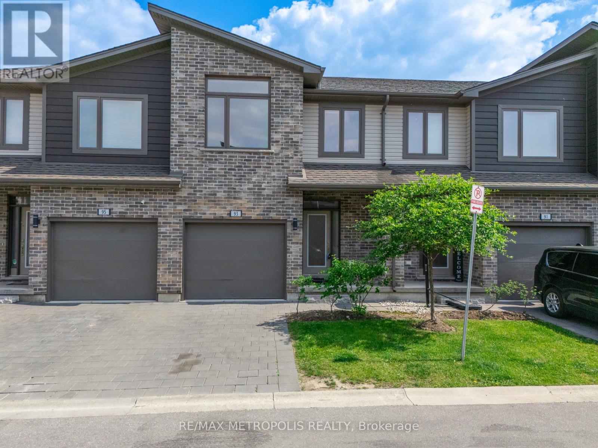4112 - 55 Mercer Street
Toronto, Ontario
Welcome to 55 Mercer Condos contemporary design and unparalleled comfort in the heart of the city ! Stunning Brand New Corner Condo Unit with 1 Bedroom+ 1Den (Can be Used as a second bedroom), 2 Three Pieces Washrooms. Laminated Floor Through Out The Unit. Large Windows, 9' Ceiling, Modern Kitchen w/Quartz Countertop and Built In Appliances. Amazing Views of Lake Ontario, CN tower and Arena, 55 Mercer Grand Lobby Furnished by FENDI, features 18, 000 sq.ft. of Indoor and Outdoor amenities for residents to enjoy, Outdoor Fitness and Basketball Court, BBQs and Fire Pits, Dog Walking Area. 24 HR Indoor Fitness Centre With PELOTON Bikes, valet parking and many more. Located in the vibrant Entertainment District, steps away from Union station, the Financial District, and the waterfront all just a short walk away, dining, shopping, and entertainment options. (id:59911)
Right At Home Realty
3506 - 88 Sheppard Avenue E
Toronto, Ontario
New Fresh Paint Throughout!!! Stunning One Bedroom+ Den Condo, Meticulously Constructed By Minto With Impressive Unobstructed Panoramic High-Floor West View. Best Layout, Den Can Be Used As A Second Br. Spacious Living Spaces With 9 Ft Ceiling, Floor To Ceiling Windows, Full Of Natural Lights Through The Day. High Quality Laminate Flooring Throughout. Open Concept Kitchen With S/S Appliances And Granite Counters. Steps Away From Yonge/Sheppard Subway Station, Sheppard Center & Restaurants. Amazing Amenities! Unit Will Be Professionally Cleaned. Welcome To Your New Home! (id:59911)
Homecomfort Realty Inc.
21 Penetangore Row S
Huron-Kinloss, Ontario
Charming Updated Sidesplit Home in Huron-Kinloss Ideal for family, or downsizer living!Discover this beautiful home nestled in the heart of Huron-Kinloss, just a few steps from sandy Boiler Beach!. With a distinctive Mansard roofline, it boasts a nearly new Hy Grade steel roof and a generous 1,618 sq. ft. above-grade finished space for a total area of approximately 2,272 sq. ft of finished living space. Built in 1976, the home features 3 spacious bedrooms and a full finished basement, providing ample space for entertainment or additional living areas. Inside, you will also find a spacious dining and living rooms plus a large family room to enjoy the cozy ambiance of a nearly-new natural gas fireplace. Last but not least, savour the well-appointed kitchen, and two totally renovated washrooms, both with in floor heating.The exterior impresses with a combination of aluminum siding and brick, nearly new double wide concrete driveway and single attached garage wired for EV charging. The lovely well landscaping private and fenced backyard is complemented by a a quaint garden shed and a large 410 sq. ft. deck with a striking pergola. The Located close to parks, libraries, golf courses, and the beach, this property is perfect for outdoor enthusiasts. Don't miss your chance to own this delightful family home in a vibrant community close to the delights of Lake Huron. For more information or to schedule a viewing, please contact your favourite realtor? Call today! (id:59911)
Royal LePage Exchange Realty Co.
1789 6th Avenue E
Owen Sound, Ontario
This charming one-and-a half story home boasts a perfect blend of comfort and functionality. Step inside and be greeted by a spacious living room that flows seamlessly into the dining area, creating an ideal space for gatherings. The kitchen, adjacent to the dining room is well equipped, and designed with both cooking and entertaining. On the main floor the primary bedrooms offers a peaceful retreat, complete with easy access to a four piece bath. Laundry room and mud room located off the back entrance allow for a drop zone for all the family shoes, bags and dirty laundry. venture upstairs to fins 2 additional bedrooms, perfect for family or quests. Take a stroll to the parks in the area, bike the trails, enjoy a meal at one of the many walkable distance restaurants. The oversized garage has new garage door, electrical panel and lighting. (id:59911)
RE/MAX Grey Bruce Realty Inc.
762 County Rd 24
Kawartha Lakes, Ontario
Luxury Lakeside Living on Sturgeon Lake! Welcome to 762 County Road 24 - a stunning 2023 custom build by NorthBrook offering elegance, sophistication, and premium craftsmanship in the heart of Kawartha Lakes. Situated on 100 feet of crystal-clear Sturgeon Lake frontage, this meticulously designed 4-bed, 3-bath home is the perfect blend of modern luxury and timeless style and features almost 3,100 finished square feet. Step inside to a massive open-concept main level featuring wide-plank blond engineered hardwood, vaulted ceilings, and breathtaking lake views. The chefs kitchen is an entertainers dream with quartz counters, built-in appliances, two-tone cabinetry, an oversized island with cooktop, and seamless flow into a light-filled dining room (built to host the largest farmhouse table!), and impressive living room with stone propane fireplace and walkout to the deck. The primary suite is pure serenity: lake views, private walkout, walk-in closet, and a custom tiled 4-piece ensuite. A second bedroom, another elegant 4-piece bath, a spacious laundry, plus a generous mudroom with garage access and built-ins round out the main floor - plus access to the charming 3-season Kawartha Room that leads to the gorgeous deck that spans the width of the house. The fully finished walkout basement offers a large family room with fireplace, games area, custom dry bar with wine fridge, two additional bedrooms, an office/den, a 3-piece bathroom, and direct lake access - perfect for guests or in-laws. Outside, enjoy an oversized 2-car attached garage, a boat lift & dock, lake-entry steps, a circular fire pit area and a beautiful backyard oasis with gazebo for relaxed entertaining. This is luxury waterfront living at its finest - and just a short, stress-free drive from the GTA. Don't miss your chance to own this incredible slice of the Kawarthas. This is the lifestyle you've been waiting for. (id:59911)
RE/MAX All-Stars Realty Inc.
417 - 3240 William Coltson Avenue
Oakville, Ontario
Brand new never before lived in luxury building by Branthaven! Stunning building with top of the line amenities including party room, media room, dining room, gym and much more! Modern one plus den unit with high end finishes throughout. Laminate flooring throughout, open concept living/dining room walking out to private balcony with west views. Spacious primary bedroom with large closet. Modern kitchen with stainless steel appliances and breakfast island perfect for entertaining. Conveniently located with easy access to highways 403, 407, and 401, and close to Oakville Trafalgar Memorial Hospital, Sheridan College, and a wide range of shopping and dining options like Longos, Canadian Tire, Walmart, LCBO, Real Canadian Superstore, major banks, and fitness centers this is urban living at its finest. (id:59911)
Cityview Realty Inc.
50 William Crawley Way
Oakville, Ontario
Luxurious 2024-Built Detached Home Situated on a Premium Pie-Shaped Lot in One of Oakville's Most Sought-After New Communities! This Stunning 4-Bedroom, 4-Washroom Residence Offers Over 3200 Sq Ft of Above-Grade Living Space Plus a Full Unfinished Basement Perfect for a Gym, Recreation Area, or Additional Storage. Enjoy a Spacious and Functional Layout Featuring a Grand Foyer, Extra-Large Living, Dining, and Family Rooms, and a Beautiful Eat-In Kitchen with Built-In Stainless Steel Appliances, Extended Pantry, and Elegant Finishes Throughout. The Expansive Primary Suite Boasts a Lavish 6-Piece Ensuite with Double Vanity, Soaker Tub, and Separate Shower. Every Bedroom Is Connected to a Bathroom for Maximum Comfort and Privacy. Convenient Second-Floor Laundry, Direct Garage Access, and a 2-Car Garage Plus 2-Car Driveway Parking. Located Minutes from Schools, Parks, Shopping, Transit, and All Essentials. A Perfect Home for Families Seeking Space, Style, and Sophistication! (id:59911)
Homelife/miracle Realty Ltd
407 - 5025 Four Springs Avenue
Mississauga, Ontario
Gorgeous Corner Unit with Unobstructed SW View and No Residence Under ! Extra Large Parking Spot Right Beside Elevator Can Fit In One Car Plus Motorcycle or Bike! This beautiful Pinnacle Uptown Amber Condos Featuring 2+1 Bedrooms And 2 Full Bathrooms! The Den Can Be Used As Study Area. Enjoy Floor-To-Ceiling Windows, 9-Foot Ceilings, And An Abundance Of Natural Light Throughout the Day. The Open-Concept Layout Is Enhanced By A Gourmet Kitchen With Premium Finishes, Designer Lighting and Wainscot Wall Feature. Retreat To The Elegant Primary Suite With A Lavish 4-Piece Bath, Mirror Closet, And Floor-To-Ceiling Window. This Well-Managed Building Offers Exceptional Amenities Including Concierge, Indoor Pool, Sauna, Media Room, Fitness Centre, Party Room, Outdoor BBQ, Billiards Room, Guest Suites And So Much More. Located Minutes From Square One, Future LRT, GO Station, Restaurants, Schools, And Highways 403/401/QEW A Perfect Home For Comfortable Urban Living! (id:59911)
Royal LePage Real Estate Services Ltd.
9 Kellington Trail
Whitchurch-Stouffville, Ontario
Gorgeous 2-storey freehold townhome, Original Owner! 9" Ceiling on Main, Fabulous Kitchen With Upgraded Granite Counters & Stainless Steel Appliances! Family-Sized Breakfast Area With Breakfast Bar & Walk-Out To Yard! Family Room With Gas Fireplace! Hardwood Floor Throughout. Spacious Master Bedroom With Walk-In Closet & Luxurious Ensuite Bathroom, upgraded countertop and glass Stand Shower! 2nd Floor One of a Kind Walk-out Balcony! Walk-in Closet In 2nd Bedroom. One side is connected to the garage only !Two-Car Driveway! No Sidewalk. Excellent Location, Walk To Park, Schools, Rec Centre & Shopping! (id:59911)
RE/MAX Imperial Realty Inc.
4006 - 950 Portage Parkway
Vaughan, Ontario
Welcome to Transit City 3 Unit 4006 in Vaughans Downtown Core! A rare high-floor corner unit with breathtaking unobstructed southeast views, including view of CN Tower, plus 1 parking space in the same building. This split 2-bedroom + study layout offers both functionality and privacy. Features include floor-to-ceiling windows, 9 ft smooth ceilings, pot lights, modern kitchen, built-in stainless steel appliances, and approx. 170 sq. ft. of balcony space. Enjoy top-tier amenities: a party room, game room, outdoor BBQ terrace, kids playroom, and 24-hour concierge all with great maintenance fee. Live in the heart of VMC, just steps to VMC Subway, Viva & Zum Transit, YMCA, York University, Wonderland, Vaughan Mills, Hwy 400/407, top restaurants, and hospitals. (id:59911)
Homelife New World Realty Inc.
2208 - 101 Peter Street
Toronto, Ontario
This 520 Sqft Partially Furnished 1Bedroom offers Fabulous Location. Walking Distance To Entertainment District, Cn Tower, Rogers Centre, Chinatown, Ttc, Subway Station, Restaurants, Bars, And Many More!!! Amenities Include: Exercise Room, Guest Suites, 24 Hour Concierge, Party Room Etc... (id:59911)
Master's Trust Realty Inc.
419 - 25 Richmond Street E
Toronto, Ontario
1 BR IS 493 SQFT + CUSTOM WINDOW COVERINGS | Welcome to Yonge+Rich | Live in unparalleled luxury high above the city with soaring ceilings, floor to ceiling windows, gourmet kitchens + spa-like baths | Embrace the very best of the city just mere steps to subway, PATH, Eaton Centre, U of T, Financial + Entertainment District | Distinct + elegantly appointed private residences (id:59911)
Skylette Marketing Realty Inc.
1153 Deer Lake Road
Perry, Ontario
Step into this incredibly vast and stunning newer built home located on approximately 2.6 acres in the Township of Perry. This is main floor living at its finest! Offering 6 bedrooms and 5 bathrooms, all designed with comfort in mind. With well over 4000 sq.ft of well planned space, this property has it all. The open concept kitchen, dining and living areas create a seamless flow, offering a huge space perfect for entertaining friends and family, they can all gather and stay here! The modern and bright kitchen offers oversized stainless steel appliances, and a large island for all of your cooking needs. The great room offers impressive vaulted ceilings and a wood accented fireplace, allowing for plenty of room to kick back and relax by the fire. This space also provides access to the private yard via two double french doors to the oversized patio. Enjoy the luxury of 2 primary bedrooms with their own ensuites, in addition to 4 more bedrooms sharing Jack and Jill bathrooms, providing even more comfort and privacy. Set on an elevated lot with a charming circular driveway, this home combines elegance with functionality, with enough parking between the attached double garage and driveway for friends, family and more. The attached two-car garage includes a finished loft above, which can serve as an additional bedroom or a fun games room for the kids. The automatic generator will ensure your comfort. Located on the desirable Deer Lake Road not far from Emsdale and access to Hwy 11 , this home is a rare find! Only minutes to Deer Lake, Doe Lake, the town of Kearney, post office, convenience stores, liquor store and restaurants. Here you will also find access to Kearney's three-chain lakes and public beach. Access to Algonquin Park is only a short drive away. Some of the best trails for snowmobiling and ATV'ing are close by as well. There is always something to do, so don't miss your chance to own this spectacular property schedule your showing today! (id:59911)
Chestnut Park Real Estate
270 Ogimah Road
Native Leased Lands, Ontario
Great three-season, three-bedroom family cottage with updated bathroom. Spacious living area both inside and outside. Private yard with patio and fire pit. The cottage is mostly furnished with appliances and ready for your family getaway. Quiet area and a short stroll to the Sauble River across the road. There is a public space to dock your boat or simply sit by the river and relax. The yearly lease amount is $5,800 and the service fee is $1,200 per year. (id:59911)
Wilfred Mcintee & Co Limited
48 Lett Avenue
Collingwood, Ontario
Welcome to 48 Lett Avenue in Blue Fairway, a quiet, friendly, enclave of freehold townhomes surrounded by the Cranberry Golf Course. Pride of ownership is evident throughout the neighbourhood. This PRIVATE END UNIT features 3 bedrooms, 3 baths approx 1425 sf finished space. Unfinished lower level awaits your touches while providing lots of storage. Large covered deck allows for 3 season use , perfect for watching TV, entertaining and relaxing outdoors. California shutters throughout main level, laminate hardwood floors, stainless steel appliances in kitchen with granite countertops are a few of this home's upgrades. Main floor open concept design and 'Wall of Windows' allows for reading, watching TV. Upper level large primary bedroom is a highlight, featuring 4 pc. ensuite bath with separate shower and soaker tub. There are 3 closets in primary bedroom. Plenty of room to add a lounge chair . Addtional upper bedrooms share a 5 pc. bath with double sinks, shower/tub. 3rd bedroom is perfect for a guest bedroom or home office. Attached single garage has inside entry to home. Blue Fairway is a freehold townhome complex with low monthly fee ($170) to maintain pool, gym, common elements, pool, common areas. This townhome is just steps to Recreation Centre seasonal pool, and year round gym. Common element land includes parkette and playground. This friendly neighbourhood is only 10 minutes to Blue Mountain Resort, several local beaches and minutes to downtown Collingwood's shops and restaurants. Flexible possession. Seller is RRESP. (id:59911)
RE/MAX At Blue Realty Inc
301 - 3a - 261 King Street
Hamilton, Ontario
This is the low-maintenance lifestyle you've been searching for! Welcome to Unit 301 at 261 King Street - a rarely available top-floor condo in a quiet, well-kept low-rise building with only 3 floors. Ideal for downsizers who refuse to compromise on comfort or location, this spacious 2-bedroom, 1-bath unit offers a bright open-concept layout, stylish finishes, and the ultimate convenience of in-suite laundry. Say goodbye to stairs, yard work, and upkeep - and hello to easy living just steps from everything you need. Perfectly positioned close to shops, restaurants, transit, and highway access, this is the total package for those wanting to simplify without settling. Whether you're scaling down or just starting out, this unit delivers unbeatable value and lifestyle - but hurry, it wont last! (id:59911)
RE/MAX Escarpment Realty Inc.
99 Lake Street
St. Catharines, Ontario
Remarks::LOCATION! LOCATION! LOCATION! Available now amazing corner location WELL KNOWN CHEF Conventional Restaurant ""King Harvest Restaurant & Tavern"". Fully equipped and successfully running Chinese Restaurant since last 35 years. This place has it all.Three sides Glass opening covering all three corners of the road. Mezzanine floor for additional space. Store has Separate Entrance from the side for additional access. Facing the on going Lake street Traffic with regular clientele and new walk in clients. Just cant miss this one. Freehold Commercial zoned property can be used for many commercial activities(like Medical/dental or many others) or you can run the restaurant. TONS OF POSSIBLITIES.Get this one before its gone **EXTRAS** Huge Hood and All the Equipment's Included the Seller has recently updated all the Equipment's in excellent running order (id:59911)
Homelife Superstars Real Estate Limited
211 - 60 Fairfax Crescent S
Toronto, Ontario
Nestled in one of Scarborough's most sought-after pockets, this spectacular 2-bedroom, 2-bathroom corner condo is a rare find. From the moment you step inside, natural light floods the open-concept layout through large windows, revealing breathtaking views of parkland. As an corner unit, it offers privacy and tranquility perfect for stepping away from city life.The gourmet kitchen impresses with granite countertops, sleek cabinetry, a breakfast bar, and brand-new fixtures and lighting. The bathrooms shine with stylish upgrades, including a glass-enclosed shower, while the bedrooms welcome you with fresh new flooring. A private balcony adds an ideal spot for morning coffee or evening relaxation, and the new washer and dryer add practical convenience. Living here isn't just about the condo, its a lifestyle. With a rooftop terrace and BBQs, party room, gym, study lounge, and dedicated parking garage, this building has everything you need.The location is unbeatable: just steps from Warden and St. Clair, close to major highways, a subway station, grocery stores, restaurants, commercial gyms, and more. Transit is getting even better with the Eglinton Crosstown LRT line 5 which is expected to begin carrying passengers by September, 2025, with a station at Warden enhancing connectivity and long-term value.This move-in ready corner unit combines upgrades, convenience, and lifestyle. Dont miss your chance, schedule a private showing today! (id:59911)
Royal Heritage Realty Ltd.
2208 - 10 Deerlick Court
Toronto, Ontario
Welcome to luxury condo living in Toronto! Beautiful brand new condo overlooking North York with unobstructed East facing views from the 22nd floor. Luxury vinyl through out, modern kitchen with brand new appliances and an extra row of cabinets, finished with a beautiful quartz countertop. With large windows and 9 ft ceilings the 555 square foot condo feels airy and spacious. Den has been closed off to make great second bedroom, nursery or office. Track lighting in addition to a lot of natural lighting and limited units on the floor level makes it bright and still. Unit has in-suite laundry and an owned parking space. Building amenities include; outdoor terrace with a yoga area, BBQ's and lounge, a gym, children's area, party room, games room, a convenient dog wash station and 24/7 concierge service. Amazing convenience with proximity to the 401 & DVP, TTC stop right outside building. Taxes still not assessed. Final registration for the building has completed. (id:59911)
Right At Home Realty
8 - 25 Newkirk Court
Brampton, Ontario
" Your next big business move starts here-maximize exposure, space, and convenience!" Situated in Brampton's newest business hub, Heart Lake Industrial Condos, this property provide an exceptional opportunity to expand your business with maximum exposure. Offering 3,400 sq. ft. of space and 28ft ceilings, the warehouse is designed for efficiency and growth. Metal shelving up to ceiling height, ready to move in warehouse. Conveniently located with easy highway access, public transit, and numerous amenities nearby, this space ensures seamless connectivity to surrounding residential areas. The lease term for 25 Newkirk Court, Unit 8, Brampton is for a period of one (1) year. (id:59911)
Intercity Realty Inc.
1604 - 30 Samuel Wood Way
Toronto, Ontario
Brand New One Plus One Bedroom Spacious Condo In Kip II Condos with Balcony. Den Can Be Used As Office Space. Laminated Floors Throughout. Large Balcony With Unobstructed North-Facing View. The Gourmet Kitchen Offers Granite Countertops. All Appliances, Soft Close Cabinetry. Step To Kipling Subway, Go & Bus Terminal. Mins To 401/427/QEW. Amenities Include: Roof Top Terrace, Concierge, Resident's Lounge, Gym, Bike Storage and More! (id:59911)
Atv Realty Inc
17 - 2199 Lillykin Street
Oakville, Ontario
**MOTIVATED SELLER** Step into your dream home at 2199 Lillykin St #17! This stunning end-unit condo-townhouse boasts an open-concept design flooded with natural light, creating a bright and welcoming atmosphere. Freshly painted and featuring 9-foot ceilings with beautiful hardwood floors on the main level, its the perfect blend of elegance and comfort. The modern kitchen, custom-built closets, and cabinetry add a touch of luxury to every room. With 2 spacious bedrooms with newly added laminate flooring, 3 modern bathrooms, and a large patio ideal for entertaining, this home is perfect for both relaxation and hosting. Located in the coveted River Oaks neighborhood, you'll enjoy proximity to top-rated schools, easy access to major highways, Oakville Place, golf courses, restaurants, and more. Don't miss out on this exceptional opportunity! **Sellers have ordered a brand new washing machine & kitchen cabinet door to replace the damaged one.** (id:59911)
Homelife/miracle Realty Ltd
112 Gordon Circle
Newmarket, Ontario
Stunning Townhome With Walk Out Ground Level Family Room In Most Sought After College Manor. Bright & Spacious Layout, 3 Bedrooms, 9Ft Ceiling, Hardwood On Main, Open Concept Combined Living & Dining.Quartz Counter, Newer S/S Appliances, Oak Staircase, Open Concept Dining Room Combined With Living Room. Close To Hwy404, Go Station, Rec Complex, Hospital, Schools. (id:59911)
Bay Street Group Inc.
2116 - 38 Honeycrisp Crescent
Vaughan, Ontario
> Luxurious Experience. 1 Br+Den Unit At Mobilo Condo Developed By Menkes. Functional Layout Design. Large Br W/Closet & Window + Open Space Den Can Be Used As 2nd Bedroom Or Office. Model Design Kitchen W/Luxury B/I Appliances & Cabinet W/Lots Of Storages. Excellent Location Close To Anywhere At Vmc, Viva, Subway, York University, Seneca College, Ikea, Restaurants, Cinema & Much More! (id:59911)
First Class Realty Inc.
3756 Glenrest Drive
Ramara, Ontario
Discover your dream lakeside oasis at 3756 Glenrest Drive! This stunning Nordic-inspired retreat is nestled on 70 feet of private waterfront along the shimmering shores of Lake Simcoe, complete with a sandy beach and a 40-foot dock your own personal playground for swimming, boating, and breathtaking sunset views.Step inside the beautifully upgraded log home where rustic charm meets modern luxury. Cozy up by one of two propane fireplaces, or whip up a meal in the sleek, updated kitchen. The sunroom, drenched in natural light, is the perfect spot to unwind after a day on the water.Take relaxation to the next level with a brand-new outdoor sauna, offering sweeping lake views, and a wood-fired hot tub for stargazing after dark. Need more space? Two fully winterized bunkies are ready to welcome family and guests, making this the perfect place for memories or a profitable short-term rental investment.With stunning upgrades and endless potential, this serene, stylish escape is just waiting for you to make it yours. Don't wait, schedule your showing today and start living the cottage life of your dreams! (id:59911)
RE/MAX Crosstown Realty Inc.
231 - 2545 Simcoe Street N
Oshawa, Ontario
Welcome to UC Tower 2 in beautiful Windfields neighborhood in Oshawa. Close to grocery shopping, Costco, restaurants, gas stations, schools, Durham College, parks, HWY 7 (Winchester) and HWY 407. Brand new building with lots of amenities such as fitness centre, pet spa, party room, kid's play room, spinning room, yoga room and guest suites. All inclusive. Internet included. Parking included. (id:59911)
Central Home Realty Inc.
22 Sedgewick Crescent
Toronto, Ontario
Much More Living Space than Most Brand New Homes !! Nestled on a safe and family-friendly residential street in Treverton Park, located just 5 minute walk from the Kennedy Subway/GO/LRT/Bus Terminal and amenities. Many Appealing Features in this huge 3700 sq ft home (incl bsmt): 5+2 bdrms, 4 bathrooms, 2-storey brick home with interesting Architectural Facade, large landscaped stone patio areas at front, side & back of house. New Hardwood floors throughout main & 2nd floor '24, whole house fully painted in '24. Bright home with many Large Picture Windows! Home was previously a 3 bdrm bungalow remodeled, extended and addition of 2nd storey in '09. Bathrooms all updated/renovated. The living room is large & L-shaped with fireplace & potlights. The large kitchen with granite counters, double sink & plenty of cupboard storage has room for a table/eating area and has a walk out to the backyard. Separate entrance to Bsmt apt that was built with heavy duty laminate floor and was rented as 1 bdrm. It could be rented as 2 bdrm basement apt or leave one room for storage. Potential to rent bsmt for approx. $2000/mth for 2 bdrms. Large 44 x 110 ft lot, with mature trees & perennial plants, fenced for privacy, great outdoor space! Such a Wonderful home, you will love it! **EXTRAS** Great house, and neighbourhood. Convenient Location; close to all amenities, transit, highways, schools & recreation too. Has been a well-loved home with many improvements over the years. Check out the attachments for more info on upgrades (id:59911)
RE/MAX Hallmark Realty Ltd.
514 - 251 Jarvis Street
Toronto, Ontario
Bright and modern 2-bedroom condo in the heart of downtown! This thoughtfully designed unit features an open-concept layout, flooding the living space with natural light and providing seamless walkout access to a private balcony. Enjoy a stylish kitchen equipped with stainless steel appliances, quartz countertops, and a sleek backsplash. The unit boasts laminate flooring throughout, a bright primary bedroom, and a well-sized second room ideal for a home office or guest space. Located just steps from Yonge-Dundas Square, TMU (formerly Ryerson), Eaton Centre, TTC, and major hospitals, everything you need is at your doorstep. Building amenities include a fully equipped gym, 24-hr concierge, and more. Urban convenience meets comfort in this downtown gem! (id:59911)
Royal LePage Signature Realty
901 - 38 Grenville Street
Toronto, Ontario
Welcome to Murano South Tower! This bright and spacious (752 sqft) 2-bedroom, 2-bathroom corner unit offers floor-to-ceiling windows, a functional split-bedroom layout, and an open-concept kitchen with granite countertops, stainless steel appliances, and a breakfast bar. Step out to a private balcony with city views. Located in one of Toronto's most walkable neighborhoods just steps to College Subway Station, U of T, Toronto Metropolitan University, major hospitals, grocery stores, restaurants, and more. Ideal for professionals, students, or investors. Vacant and move-in ready! Enjoy 5-star amenities including 24/7 concierge, gym, indoor pool, guest suites & party room. Some pictures have been virtually staged to give an idea of possibilities for furniture. (id:59911)
Exp Realty
15 Carling Cove Drive
Carling, Ontario
Welcome to 15 Carling Cove, where refined living meets natural beauty. Nestled on nearly 9 acres of mature forest, just minutes from Georgian Bay, this extraordinary estate offers unparalleled privacy in one of Parry Sound's most sought-after waterfront communities. Expertly crafted in 2021 by esteemed builder Royal Homes, this executive residence showcases over 3,000 sq. ft. of impeccably designed living space. The exterior blends timeless stonework with Douglas Fir accents, creating a warm and inviting architectural statement. Inside, three luxurious bedrooms include a truly exceptional primary suite featuring his and hers spa-inspired ensuites with heated floors and independent walk-in closets. A dedicated office and a versatile fitness room easily convertible to a fourth bedroom enhance the homes flexible living spaces. At the heart of the home, a contemporary chefs kitchen with stainless steel appliances flows seamlessly into an expansive open-concept living and dining area, highlighted by soaring vaulted ceilings and a cozy propane fireplace. Sliding glass doors extend the living space to a screened-in porch, ideal for enjoying peaceful evenings surrounded by nature. For the car enthusiast or hobbyist, the property boasts an attached double garage, along with a detached double garage complete with guest accommodations above with an additional bathroom perfect for hosting family and friends. Additional features include a full camera surveillance system, central vacuum, generator & a professionally landscaped garden with an irrigation system, ensuring ease of maintenance year-round. Surrounded by some of the region's finest waterfront estates, 15 Carling Cove Drive represents a rare opportunity to live in one of Parry Sound's most prestigious enclaves. 2 mins from Carling Bay Marina & 20 mins from Parry Sound. Complete with the peace of mind of a remaining TARION warranty, this property invites you to enjoy luxury, privacy & natural beauty without compromise. (id:59911)
Engel & Volkers Parry Sound
3756 Glenrest Drive
Ramara, Ontario
Discover your dream lakeside oasis at 3756 Glenrest Drive! This stunning Nordic-inspired retreat is nestled on 70 feet of private waterfront along the shimmering shores of Lake Simcoe, complete with a sandy beach and a 40-foot dock your own personal playground for swimming, boating, and breathtaking sunset views.Step inside the beautifully upgraded log home where rustic charm meets modern luxury. Cozy up by one of two propane fireplaces, or whip up a meal in the sleek, updated kitchen. The sunroom, drenched in natural light, is the perfect spot to unwind after a day on the water.Take relaxation to the next level with a brand-new outdoor sauna, offering sweeping lake views, and a wood-fired hot tub for stargazing after dark. Need more space? Two fully winterized bunkies are ready to welcome family and guests, making this the perfect place for memories or a profitable short-term rental investment.With stunning upgrades and endless potential, this serene, stylish escape is just waiting for you to make it yours. Don't wait, schedule your showing today and start living the cottage life of your dreams! (id:59911)
RE/MAX Crosstown Realty Inc. Brokerage
410 Main Street W
North Perth, Ontario
Charming Victorian Home in the Heart of Listowel. Step into a world of timeless elegance with this meticulously maintained 3-storey Victorian home, ideally situated within walking distance to downtown Listowel. Built around 1915, this remarkable residence beautifully combines vintage charm with modern functionality, making it an ideal sanctuary for those who appreciate the finer things in life. As you enter, you'll be greeted by stunning woodwork and original hardwood floors, showcasing the craftsmanship of a bygone era. Thoughtful updates throughout the home honour its original character while providing the comforts of contemporary living. This exquisite property features: 3 spacious bedrooms, 2 inviting family rooms perfect for relaxation and entertainment, a formal dining room that seamlessly flows into the living room, ideal for gatherings, a bonus attic room that offers endless possibilities perfect for a cozy reading nook, home office, or playroom. Enjoy your morning coffee or unwind in the charming 3-season sunroom, or take advantage of the inviting veranda and large balcony, providing the perfect vantage point to soak in the sights and sounds of the neighbourhood. The expansive basement offers ample storage and additional space for your creative ideas. Outside, the property is featuring a double car garage, a delightful gazebo, and a cedar privacy hedge that ensures tranquility and seclusion. Don't miss the opportunity to own one of Listowel's most beautiful century homes, where historic charm meets modern luxury. Discover the potential of this exceptional property and make it your own! (Second MLS #40735983) Measurements I-guide, Attic v-staged (id:59911)
Peak Realty Ltd
4a - 1316 East Bay Road
Muskoka Lakes, Ontario
Discover this stunning 7,500 sq.ft luxury build, nestled on 4.8 acres of beautifully landscaped privacy with 306 feet of Lake Muskoka frontage. Designed and masterfully built by Cottage Country Builders with interiors by Hilltop Interiors, this 7+2 bedroom, 7-bathroom estate offers an exceptional blend of craftsmanship and comfort. Enter through a dramatic granite rock cut to your private lakeside retreat. Take in sunsets and long lake views year-round from the matching two-storey boathouse crowned with a signature cupola. A natural sandy walk-in and deep-water access complete the shoreline. Flagstone paths connect the cottage to an inviting fire pit and spa. Inside, a full-height granite fireplace anchors the great room with soaring windows. The kitchen features Sub-Zero and Wolf appliances, a built-in coffee bar, and elegant countertops. The adjacent dining area includes bi-fold lakeside doors and deployable screens. Relax on the expansive deck or in the Muskoka room with a gas fireplace and automatic screens. The main floor primary suite includes a spa-like ensuite and serene lake views. Upstairs, discover another primary, multiple guest suites, and a private study. The lower level lounge features walkouts to the patio and spa, a pool table, quartz wet bar, romantic wine cellar, and opulent home theatre. Whole-home automation and a 20-zone sound system create an ideal environment for entertaining. A 2-car attached garage provides year-round comfort. With permits in place and site prep complete, there's room to build your dream garage or sports court. This is a rare opportunity to own a new build of this calibre on Lake Muskoka. (id:59911)
Sotheby's International Realty Canada
5260 Dundas Street Unit# C319
Burlington, Ontario
1 bed, 1 bath + den stylish condo in the desirable Orchard community. 1 parking, Access to balcony. Nice size bedroom. Well-appointed Full Bathroom. Amenities include: luxurious contemporary designer lobby with on-site concierge, gym, plunge pools with men & women’s change rooms, party room, games room & outdoor upper & lower terrace. Great location for commuters, walk to shopping, schools, park sand hiking trails. Features Area Influences: School Bus Route ,Close to restaurants, shopping, Hwy 407, 403,QEW. (id:59911)
Right At Home Realty
7 Canora Court
Welland, Ontario
Welcome to this immaculately maintained raised bungalow, perfectly situated on a quiet court in the desirable Fitch Street neighbourhood of North Welland. Set on a generous corner lot, this all-brick home is ideal for families seeking extra space and future potential. Inside, you'll find a bright and inviting main level with a living and dining area, updated flooring and California shutters throughout. The kitchen walks out to a covered deck overlooking the fully fenced backyard. The main floor offers three spacious bedrooms and a full bathroom, while the lower level features high ceilings, large windows and a separate side entrance making it a natural fit for an in-law suite or teen retreat. With a potential oversized lower-level bedroom, family room with fireplace, wet bar rough-in, the layout offers incredible flexibility for growing or multi-generational families. Additional highlights include an owned water heater and whole-home filtration system, as well as an attached garage with soaring ceilings and loft storage. A gated side yard provides rare backyard access, ideal for storing recreational vehicles or creating your dream outdoor space. Located minutes from schools, parks, shopping and the 406, this one is truly a must-see. (id:59911)
Exp Realty (Team Branch)
12 Ouno
Muskoka Lakes, Ontario
$5,250 + HST a week or three nights minimum. BOATHOUSE VACATION July 1-14th, water access only. Enjoy your private boathouse rental on the Famous OUNO island on Rosseau Lake in Muskoka, with 390 feet of frontage. Launch your boat at SWS near the JW Marriott, where you will have a reserved boat slip and parking space for two. Arrive at your boathouse with deep-water boat access and a covered boat slip. The property is located on the leeward (less windy) side of the prestigious island, only a few minutes from the small marina with shops, amenities and gas. You are the only people on this property; the main cottage is locked. Get all-day sunshine and use all the Docks and Decks. The boathouse, Guest Bunkie, and Firepit are yours to use. The Boathouse has one bedroom with a King Bed and full lake view, one three-piece bathroom, a Den with a Double Bed with no window, a bunkie with a double bed and a lake view front porch. The boathouse has an entertainer kitchenette with a large dining island, a microwave, a toaster oven, an induction hot plate, and several small appliances. The open-concept living room has the best long lake view for soul-inspiring sunrises. The boathouse has a 650 sqft. The viewing deck is partially covered, with outdoor furnishings and a BBQ. This property is Pet-friendly with luxury finishes. At the marina this year, Abbys Bakery, Yoga is offered in the marina boathouse, LCBO & 4 retail pop-ups. Maximum of 5 people; this is a weekly rental available July 1-14th, 2025. The weekly price shown HST is applicable. **Pet and Cleaning fee additional. There is a main cottage that could accommodate another five people and may be considered for rental by the owner. (id:59911)
Sutton Group Incentive Realty Inc.
298 Wallace Avenue S
Welland, Ontario
Beautiful clean, spacious and freshly painted basement for rent in Welland in a very strategy area close to all amenities. This basement is very spacious with big windows, big backyard and 2 parking spaces. Come to see it today and enjoy it. (id:59911)
Active Lifestyles Ltd.
5354 Fifth Line
Erin, Ontario
**Stunning Stone Farmhouse on 91 Serene Acres A Rare Gem Near Erin!** Discover the perfect blend of rustic charm and modern comfort in this strategically located stone farmhouse, nestled on 91 breathtaking acres of picturesque land. Whether you're seeking a peaceful retreat, a lucrative investment, or a canvas for your dream business, this property offers endless possibilities. This classic and solid stone farmhouse boasts timeless elegance with huge potential for customization. The expansive 91-acre lot features a mix of fertile farmland (income-generating, as it's leased to a local farmer, covering property taxes!) and lush wooded areas, complete with a natural spring-fed pond. Enjoy privacy and tranquillity, as the home is set back from the road. Inside, you will find a renovated interior, including a spacious white kitchen (2023) with a stone-topped island, a formal dining room, and a generous living area. The second level offers four comfortable bedrooms and a full bathroom, while the basement provides practical utility, storage, and laundry space. Modern upgrades include geothermal heating and cooling (installed in 2015, which keeps energy costs minimal), a 2016 electrical panel, and a new water line with a pressure pump from the well (also installed in 2016). The house was freshly painted in 2023, with beautiful hardwood floors on the main level and engineered flooring upstairs. Additional highlights include a newer heated and powered workshop/garage (40x30 ft) with two oversized garage doors, perfect for car enthusiasts or running a business. There's ample parking space, plus an old barn with a chicken coop. The property's potential is limitless: live a quiet life surrounded by nature, hold onto it as a valuable investment (with land that's sure to appreciate), or transform it into a wedding venue, luxury dining destination, or other business venture. Don't miss this rare opportunity to see this extraordinary property and let it speak to you! (id:59911)
Sutton Group Quantum Realty Inc.
426 Melling Avenue
Peterborough, Ontario
North End rental with all the conveniences nearby. Welcome to 426 Melling Avenue! This 4 bedroom 4 bathroom two storey brick home with an attached two car has everything for a large family. This very spacious newer built home comes with stainless steel appliances. Close to shopping and easy access to the highway. Great access to the many lakes and recreation opportunities that Peterborough County has to offer. Great family home and close to the great schools and on the bus route. This subdivision has a walking trail and playground for the kids. Come check it out! (id:59911)
Royal Heritage Realty Ltd. Brokerage
3 - 2605 Deputy Minister Way
Oshawa, Ontario
Amazing UC Townhouse Backing Onto Ravine 4 Beds | 3 Baths | 2 Parking | Multi-Level Decks! Welcome to this beautifully designed and spacious townhouse nestled in the Oshawa North UC community with TWO balconies/deck to soak in the nature view! Nicely modern, functional floor plan through out the whole property. Bright U-shaped kitchen with stainless steel appliances, overlooking the ravine; Lovely breakfast area with walkout to a private balcony; Open concept living and dining space perfect for everyday living and entertaining; Bonus family room and rec room with direct access to garage, offering extra flexibility for your lifestyle, with walk out to a lower-level living area that walks out to a multi-level deck; Basement offers a freshly finished storage room plus a unique bonus space ideal for a home office, gym, or playroom.1 built-in garage + 1 driveway parking. Absolutely prime Location with Walking distance to Costco, SmartCentres Plaza, and major amenities, Minutes to Ontario Tech University, Durham College, and FREE Hwy 407! Don't miss this rare ravine-unit opportunity with space, style, and unbeatable convenience! (id:59911)
Century 21 Infinity Realty Inc.
93 - 1960 Dalmagarry Road
London North, Ontario
Absolutely stunning 2-storey townhouse with finished basement with 3 piece washroom in the rec room area. 2024 finished sq ft with maple faced upgraded kitchen with backsplash and quartz countertop. Bright master bedroom with 2 walk-in closets. Deck to enjoy the sunshine, 5 minute walk to Walmart, Canadian Tire, etc. Family-friendly neighbourhood close to public transport, Western University, shopping, schools and parks. (id:59911)
RE/MAX Metropolis Realty
155 Oak Park Drive
Waterloo, Ontario
Whether you are moving up or moving down in size, this Executive Freehold Townhome at 155 Oak Park Drive, in Waterloo’s Exclusive Carriage Crossing neighbourhood has everything you need. Impressive home offering 3+1 bedrooms, 3.5 bathrooms, over 3300sqft of finished living space and a 2-car garage! A south side end unit backing onto RIM Park, truly a rare find in this beautiful community. Interior features include stunning custom kitchen (fully updated in 2022), fully finished basement (2022), soaring ceilings, gas fireplace, transom windows, California shutters, generous primary suite with two closets and a spacious en suite. Exterior has been professionally landscaped in the front and back. The back yard oasis with no back yard neighbours presents a peaceful space to enjoy full sun if you’d like, or chill in the shade under the covered patio. You’ll also love spending time relaxing in the hot tub (negotiable) in the evening under the stars. Tastefully decorated in a neutral colour palette. Must be seen in person to fully appreciate the quality of this home. Will you say yes to this address? Click on the Multi-Media Link for Further Details, Loads of Photos and Video. (id:59911)
Royal LePage Wolle Realty
3106 - 60 Absolute Avenue
Mississauga, Ontario
Live in Absolute World Luxury Condo. Located in the heart of Mississauga, in the most desirable 'Marilyn Monroe' building. 30,000 sq. ft. recreational facility with 2 pools, spa, media room, gym, and squash/racquet courts. Close to all amenities, the central library, bus terminal, and Square One. Minutes to Hwy 403 and QEW. This luxurious 2-bedroom, 1-washroom model suite is approx. 770 sq. ft. with a 155 sq. ft. wrap-around balcony, 9 ft. high ceiling, and a spectacular NE city view. Go to 60Absolute.ca for all information and amenities. (id:59911)
Century 21 Leading Edge Realty Inc.
1415 Hearst Boulevard
Milton, Ontario
Welcome to 1415 Hearst Boulevard! A charming and spacious Mattamy built (Milbourne Model) double-car garage home, in the highly sought after Beaty Neighborhood of Milton. Enter the home through the beautifully landscaped yard. The large front porch offers both a welcoming and tranquil oasis to relax and unwind. The home boasts 2315 square feet of open and bright living space. The main floor features 9ft ceilings, a large walk-in pantry, butler's area, entertainment area, a cozy gas fireplace, granite countertops in the kitchen, and an abundance of natural light. The second-floor features laundry facilities, four spacious bedrooms and two full bathrooms. The backyard is meticulously landscaped, featuring a stone patio, cedar gazebo and cedar shed. This home is move-in ready and is located in an award-winning school district. This house is a must-see! Book your showing today! (id:59911)
Right At Home Realty
3523 Pintail Circle
Mississauga, Ontario
Nestled in a super quiet and well-established neighborhood, this exquisite two-storey all-brick detached home offers a perfect blend of elegance and functionality on a spacious lot with a western exposure garden. The outdoor space is a true retreat, featuring multilevel decks, a newer hot tub, and enchanting garden LED lighting, ideal for relaxation and entertaining. The property includes a double car garage with an opener and a newer driveway capable of accommodating four cars, ensuring ample parking. Practicality meets convenience with no walkway to maintain, eliminating the need for snow plowing in winter. Inside, the spotless renovated home boasts a newer roof, quality vinyl windows in excellent condition, and a newer owned furnace & central air for year-round comfort. The heart of the home is the stunning newer white kitchen, complete with a centre island, stainless steel appliances, and a walk-out to a large deckperfect for indoor-outdoor living. The main level features new quality laminate flooring, a spacious laundry room with extra doors to the outside, and a large dining room and living room combo, alongside a separate family room with a cozy fireplace. Upstairs, four good-sized bedrooms await, including a luxurious primary bedroom with a 5-pc updated bath and walk-in closet. The finished basement adds versatility with a fifth bedroom or den, a new 3-pc bath, a large storage room, and a cold room, offering in-law capacity with hidden sink connections. Located in a fantastic area, this home is minutes from top schools, major shopping centers, a new community recreation centre, HWY 401 & 403, and numerous parks, making it the perfect family home in an unbeatable location. (id:59911)
Sutton Group Quantum Realty Inc.
1814 - 292 Verdale Crossing
Markham, Ontario
Welcome to Penthouse Unit B1814 at 292 Verdale Crossing in the heart of Downtown Markham! This spacious 1 bedroom + den condo features soaring ceilings, floor-to-ceiling windows, and a private balcony with breathtaking views. Enjoy a modern kitchen with stainless steel appliances and brand new countertops, plus in-suite laundry and premium finishes throughout. Located steps from restaurants, shops, York University's new campus, transit, and more. Building amenities include a fitness center, indoor pool, rooftop Terrance, basketball court and 24 hour concierge. Don't miss this rare penthouse opportunity. (id:59911)
RE/MAX Metropolis Realty
2112 - 7950 Bathurst Street
Vaughan, Ontario
Bright & Spacious, well-laid out 1-bedroom apartment with panoramic views. Built by Renowned Developer "Daniel." Prime Thornhill location offers the best of urban living. Apartment Features a Modern, open-concept layout with panoramic city views, Floor-to-ceiling windows brings in abundant sunlight, Contemporary kitchen with high-end appliances, Spacious and comfortable bedroom, Private balcony with breathtaking views, Includes dedicated parking and storage locker. Connected to transit, shopping, and entertainment, as well as parks and green spaces. (id:59911)
Ipro Realty Ltd
Basement - 30 Eva Grove Court
Whitchurch-Stouffville, Ontario
Welcome to your new home! This bright and spacious walkout basement unit is located in a peaceful residential area, backing onto a serene forest with only light local traffic. It features:2 large, sun-filled bedrooms; A modern-designed kitchen with updated appliances; A dedicated office space, perfect for working from home. Private in-unit washer and dryer. All utilities included (water, electricity, heating). Two parking spot included. Enjoy privacy, nature, and comfort all in one place. Ideal for professionals or small families looking for a quiet and convenient lifestyle. (id:59911)
Homelife Landmark Realty Inc.
