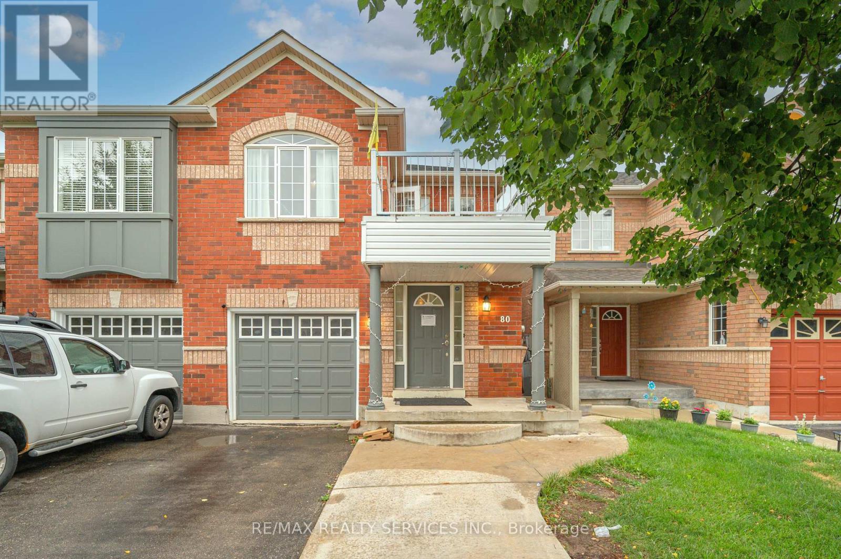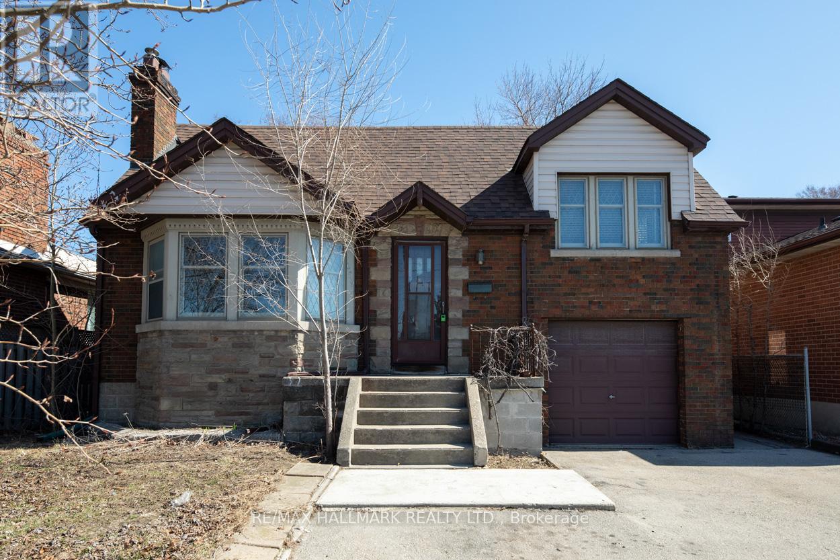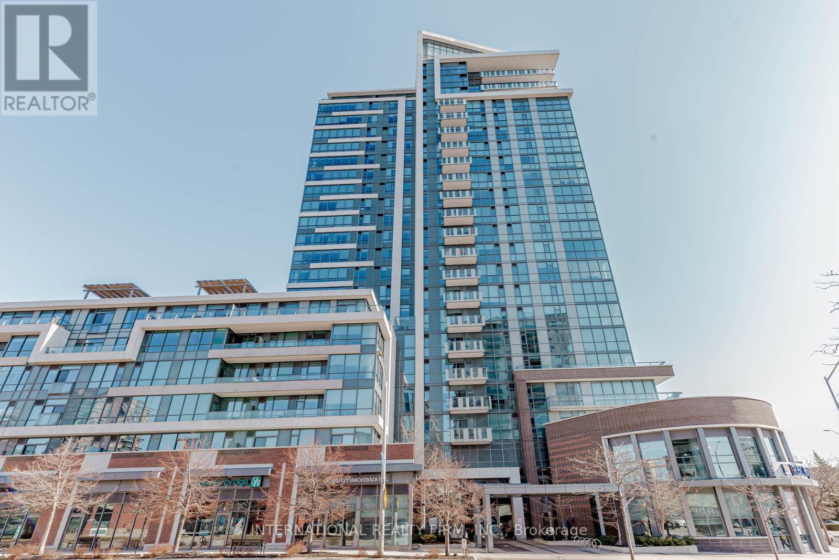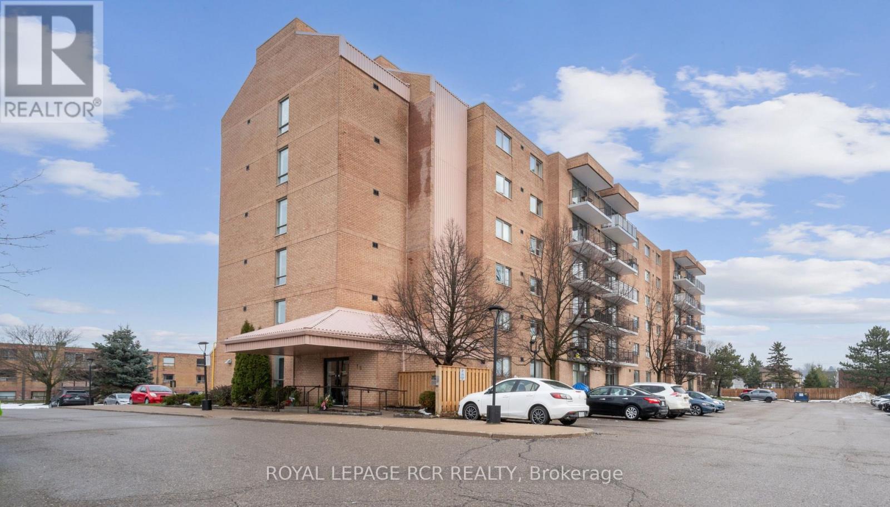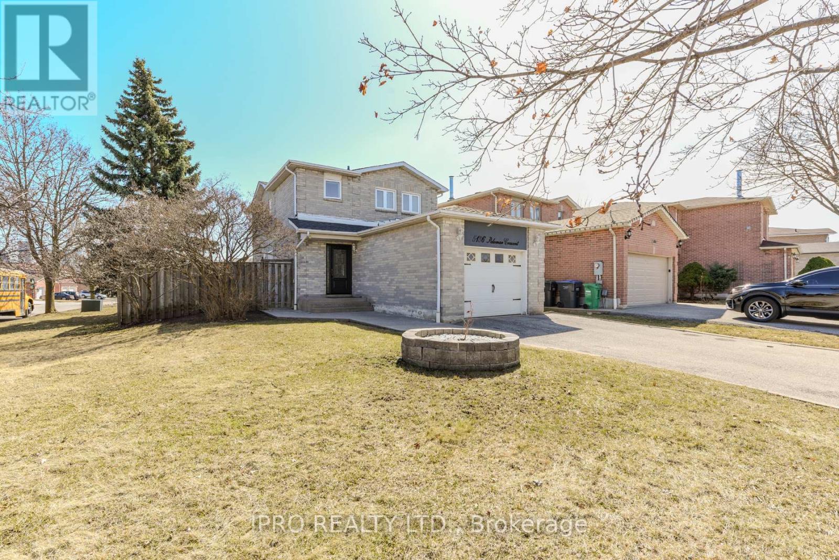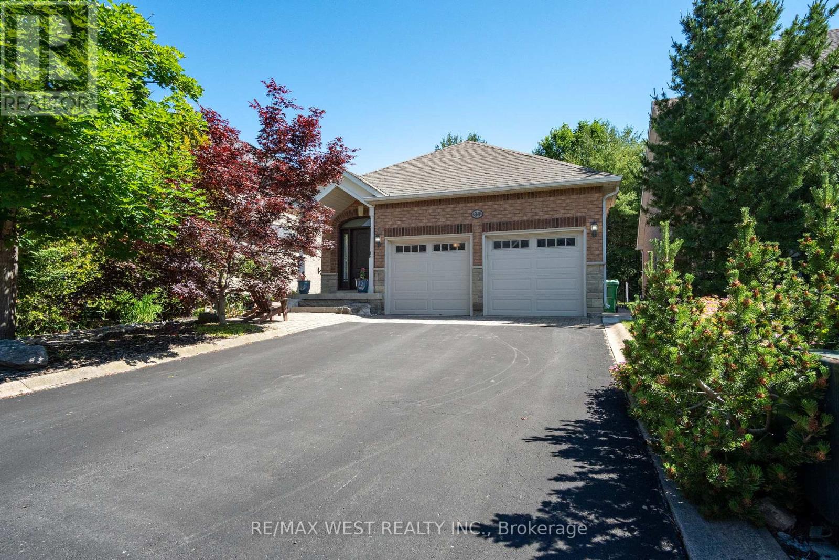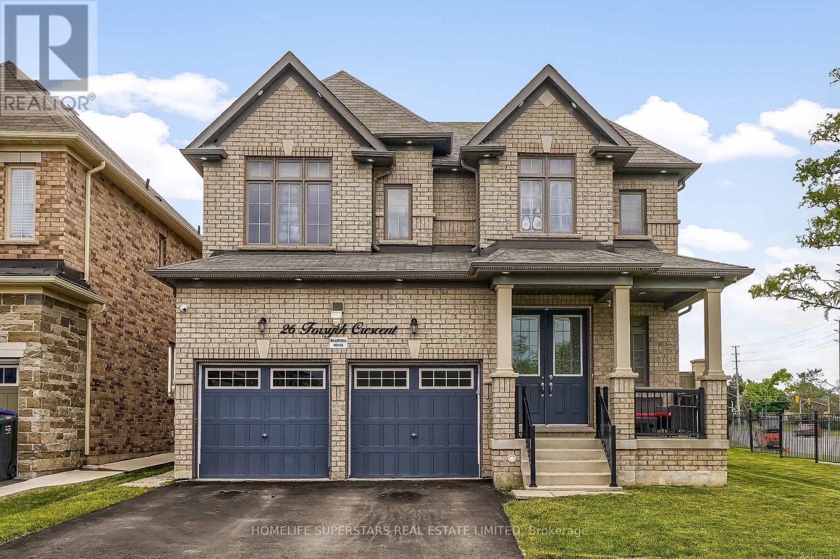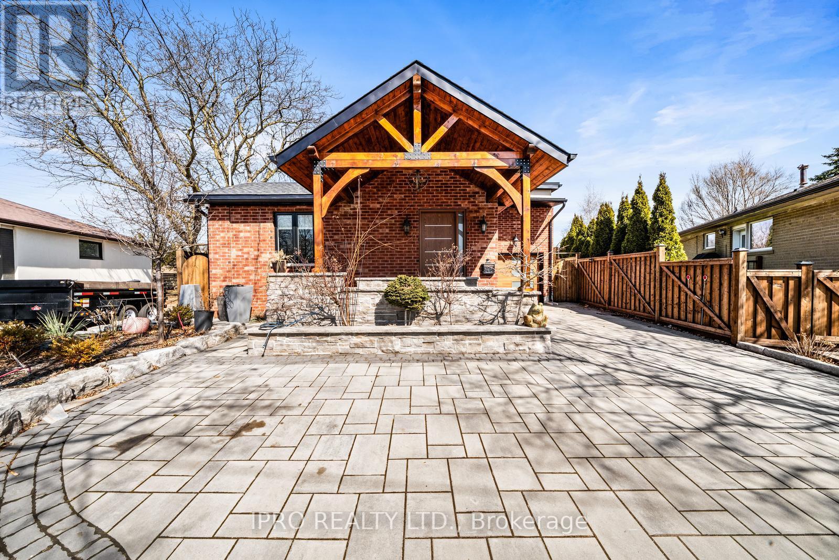1104 - 270 Dufferin Street
Toronto, Ontario
Prime location at King & Dufferin at the much sought after XO condos by lifetime developments! Stunning One plus den Two Bathroom With unobstructed south views of the lake and Cn Tower View! Open concept layout with modern finishes throughout and large den with sliding doors perfect to be used as a 2nd bedroom or office. Upgraded kitchen with B/i appliances, large island with extra storage. Open concept living/dining room walking out to balcony with lake views. Spacious primary bedroom w/ 4pc upgraded ensuite. (id:54662)
Cityview Realty Inc.
103b - 211 Forum Drive
Mississauga, Ontario
Welcome to this charming and modern low-rise condo at 211 Forum Dr! This spacious unit features **2 bedrooms** and**1.5 washrooms**, offering the perfect combination of comfort and convenience. Step into the updated kitchen, complete with sleek countertops and plenty of space to prepare your favorite meals. Both washrooms have been tastefully upgraded with contemporary finishes. The condo also boasts **newer laminate flooring** throughout, adding a fresh and stylish touch. Located in a sought-after neighborhood, this condo provides easy access to shopping, dining, schools, and transit options. Whether you're a first-time buyer, downsizing, or looking for a fantastic investment opportunity, this home is ready for you to move in and enjoy. Don't miss out schedule your private showing today! (id:54662)
Royal LePage Signature Realty
2878 Dundas Street W
Toronto, Ontario
Fully approved 260-seat restaurant and bar permit in hand and ready to build, saving over a year of planning time. Prime commercial lease opportunity in the heart of the Junction at 2878 Dundas St W. This sun-filled, south-facing space is undergoing a full front façade renovation with full-height glass and a spotlight entrance for maximum street presence. The expansive layout spans the full depth of the lot with soaring near two-storey ceilings at the rear, offering an impressive and flexible interior. All major work has been completed, including updated electrical and new drywall only flooring and final finishes remain. Includes rear door access with the option to add rear windows. A rare opportunity to launch your business in one of Torontos most vibrant and high-traffic neighbourhoods. (id:54662)
Keller Williams Real Estate Associates
80 Winners Circle
Brampton, Ontario
Look No Further " Beautiful Semi Detached, Sep Living, Dining & family room, 3+1 Bedrooms & 4 Bathrooms House In the New highly sought after area of Brampton. This Spacious home has Breakfast area with Beautiful Kitchen with extended cabinets, large island opening to the living room, overlook and access to the backyard. Foyer with 2 piece bathroom, Closet & access to the garage. Master Bedroom Comes with a 4 piece ensuite, w/i closet and Balcony. 3 additional bedrooms & a full Additional bathroom on Second floor, upgraded washrooms , recently painted, pot lights. Front Brick House With Large Windows And Plenty Of Sunlight In The Whole House. Extended driveway that can fit 5 car parking including garage. Basement includes Separate Entrance, 1 bedroom, great size living room, spacious kitchen and 3 pc bathroom. *** Much More To Explain*** (id:54662)
RE/MAX Realty Services Inc.
659 Kipling Avenue
Toronto, Ontario
Presenting a bright and spacious 2 bedroom suite that offers an all-inclusive living arrangement. This thoughtfully designed unit features elegant hardwood floors, complemented by an updated kitchen with modern stainless steel appliances, ensuring a functional space. The suite features a classic contemporary four-piece bathroom that fosters a tranquil environment. Amenities include shared laundry facilities, one designated parking space and a tranquil backyard for relaxation or small gatherings. All utilities, heat, hydro, and water, are included, simplifying monthly budgeting and enhancing overall convenience. The tenant is responsible for snow removal and maintaining the property grounds. The prime location is within walking distance of the (TTC) and various shopping centers, cafés, restaurants, parks, and schools. Additionally, it is minutes away from the Gardiner Expressway and Highway 427, facilitating easy access to other city areas. This suite presents a remarkable opportunity for comfortable, accessible living. (id:54662)
RE/MAX Hallmark Realty Ltd.
211 - 1 Hurontario Street
Mississauga, Ontario
Welcome Home At The Northshore Residences! Enjoy Modern Living In This Bright & Spacious 1 Bedroom + Den Featuring 851 Square Feet Of Open Concept Living Space Plus A 128 Square Foot Terrace, Great For Entertaining! This Suite Features 9' Ceilings, Floor To Ceiling Windows, Hardwood Floors, S/S Appliances, Granite Countertop With Ceramic Backsplash. Amenities Include A 24 Hour Concierge, Exercise Room, Party Room And Rooftop Terrace Allowing For BBQ's With Amazing Views Of Lake Ontario! Steps To Everything That Port Credit Has To Offer Including Great Restaurants, Waterfront Access, Shopping And Public Transit. Downtown Toronto Is Easily Accessible Via QEW Or Lakeshore Blvd. (id:54662)
International Realty Firm
58 - 16 Fourth Street
Orangeville, Ontario
Here's a great way to get into home ownership or perhaps you are downsizing and want the convenient lifestyle of a condo apartment! Take a look at this bright, south-facing unit that features a spacious kitchen with lots of storage cabinets, breakfast counter and storage pantry. The open concept living/dining room has a sliding door to the open balcony with good views from this 5th floor location. The spacious Primary bedroom has a large 6.5 ft. x 6.5 ft. walk-in closet with built-in cabinets and semi-ensuite door to the bathroom with walk-in shower. The unit also features a separate laundry room with shelves and generous closet at the foyer. This home is well maintained and has fresh, neutral decor throughout. There is a separate 9ft. x 5ft. storage locker also located on 5th floor. Note that the monthly fee includes Rogers TV/internet and water. Enjoy the convenience of a short walk to shops, cafes, restaurants, downtown Theatre, Farmers Market, Tennis Club, library and much more! (id:54662)
Royal LePage Rcr Realty
5136 Palomar Crescent
Mississauga, Ontario
Welcome to this stunning 3 Bed + 2 home on Palomar Crescent, nestled in the heart of central Mississauga. This beautifully designed residence features a spacious and thoughtfully laid-out floor plan, offering both comfort and functionality. The main level boasts a bright and inviting living room, an elegant dining area, and an upgraded kitchen adorned with granite countertops, a custom-designed island with additional cabinetry, modern finishes, crown molding, and pot lights throughout. A convenient stackable stainless steel washer and dryer complete the main floor.The lower level presents a fully equipped in-law suite with a separate entrance, featuring two generously sized bedrooms, a full four-piece bathroom, and a well-appointed kitchen. Upstairs, you will find three spacious bedrooms with rich hardwood flooring, along with a stylishly updated full bathroom. Ideally situated in a prime Mississauga location, this home is just minutes from Ceremonial Green Park, Square One Shopping Centre, major highways (401 & 403), public transit, Heartland Town Centre, top-rated schools, community centers, libraries, the upcoming LRT, and more. A rare opportunity to own a home in this highly sought-after neighborhood! (id:54662)
Ipro Realty Ltd.
84 Castelli Court
Caledon, Ontario
Welcome home to this stunning bungalow in one of Bolton's most sought after areas. Move right in, no work needed here. The main floor includes 9 ft. ceilings and solid, oak hardwood flooring with a spacious, open floor plan complete with numerous updates throughout. Great sized, renovated Chef's kitchen with stainless steel appliances. Finished basement with loads of storage and entertainment space. Backs onto a beautiful, privately owned ravine. Conveniently located close to Hwy. 50, schools, Rec. center and shopping areas. This fabulous home is ideal to create new memories for you and yours! (id:54662)
RE/MAX West Realty Inc.
26 Forsyth Crescent
Brampton, Ontario
Absolute Show Stopper!! Fully Upgraded With Legal Finished Basement!! 4 Spacious Bedroom With 2 Masters!! 3 Full Washroom On 2nd Floor!! Fully Upgraded Luxury Kitchen With Built In Kitchenaid Appliances!! Granite Counter & Backsplash!! Hardwood Floor!! Sep Entrance To Professionally Finished Bsmt!! Over $150K Spent On Upgrades. (id:54662)
Homelife Superstars Real Estate Limited
17 Hardwick Court
Toronto, Ontario
Welcome to this breathtaking custom home! This is truly a one-of-a-kind showstopper. From the entrance with high vaulted ceilings, hardwood floors and many skylights, you will notice the attention to detail. Seamlessly connected to your al fresco dining area in an enclosed garden with retractable ceiling. Making entertaining, inside and out, a breeze. Modern kitchen features skylight, long breakfast island, gas stove, and side by side oversized fridge. Vaulted ceiling throughout with gorgeous exposed beams add to the charm and powerful decor of this home. Dreamy and private primary bedroom with exclusive walkout to the custom sunken in hot tub, and large rain shower in the ensuite bathroom. 3 other bedrooms each feature their own private 4 pc bathroom, skylights and tasteful decor. The basement features laundry room, gym, wine storage, r/i for an additional kitchen, 2 bedrooms with R/I for ensuite bathrooms, and a large versatile area. Located close to major highways, airport, schools, parks and shopping. Commuting is convenient with public transit hub within a few minutes walk. (Home to future LRT stop one day) and you will want to quickly arrive to your move-in ready home where you can enjoy your luxurious and peaceful paradise. (id:54662)
Ipro Realty Ltd.
4205 - 4011 Brickstone Mews
Mississauga, Ontario
Welcome To This Elegant And Spacious Ungraded Unit With Luxurious Finishes And Amenities. Features Soaring High Ceilings, Floor To Ceiling Windows, Combined Hardwood living and dining And Terrace. Unobstructed view from floor to ceiling window For Entertaining. Prim Bedroom with a walk in closet and 3 piece ensuite, shower cabin glass sliding doors and floor to ceiling two tone tiles. Second Bedroom with Mirror sliding door closet Main washroom features a jacuzzi surrounded by large tiles. Steps To Everything: Square One, Transit, Library, Celebration Square. Close To Highways 403 And 401 **EXTRAS** Stainless Steel Kitchen Appliances: Fridge, Stove, Built In Over-The-Range Microwave. Stackable Washer And Dryer. 1 Parking Spot And 1 Locker. (id:54662)
Royal LePage Credit Valley Real Estate



