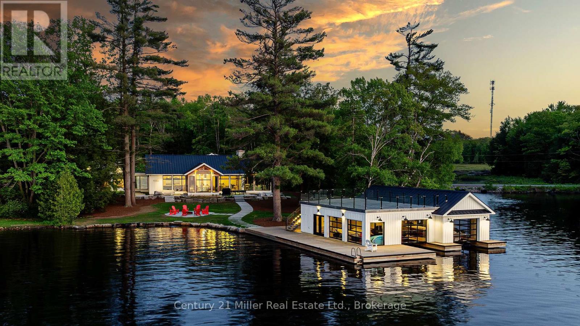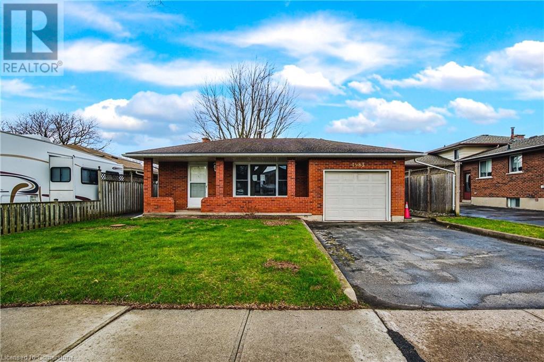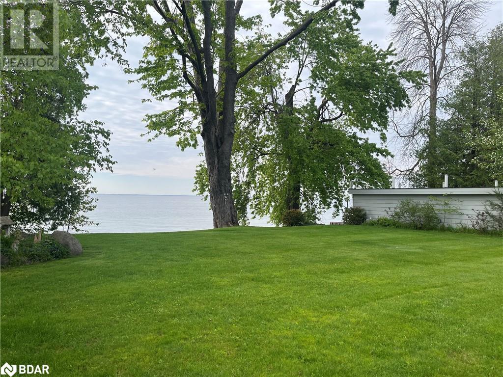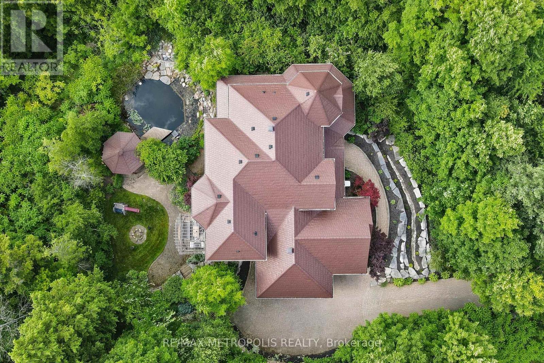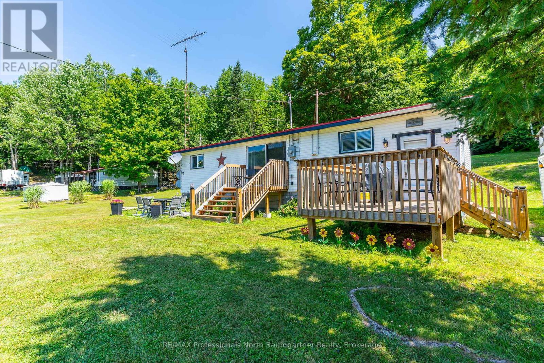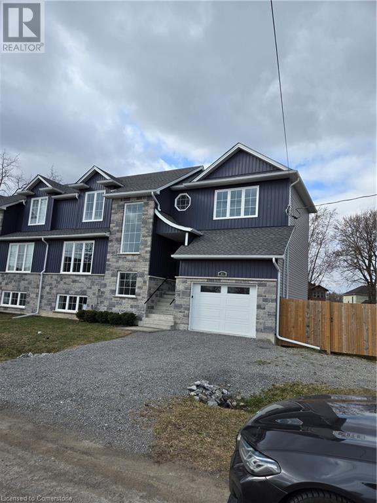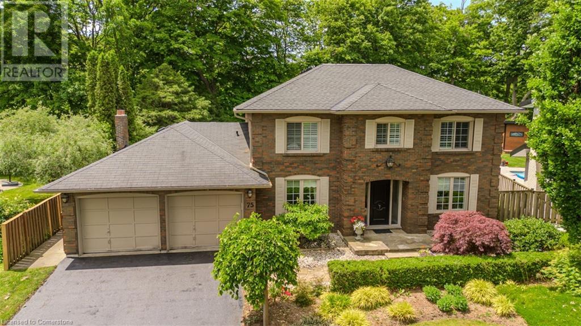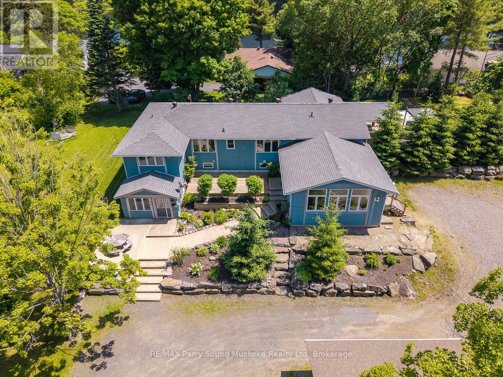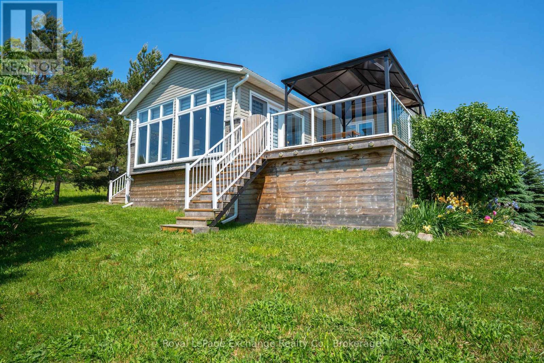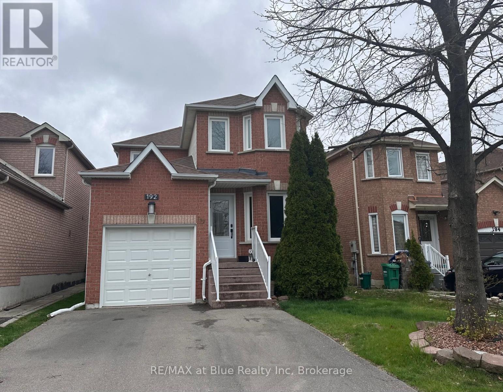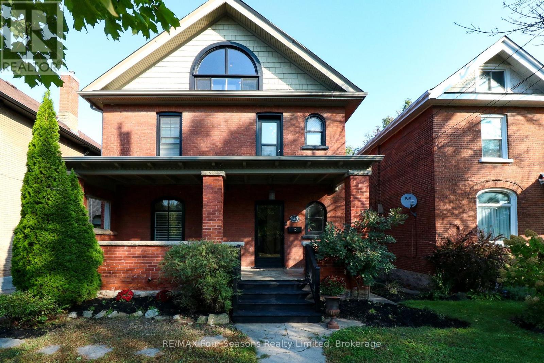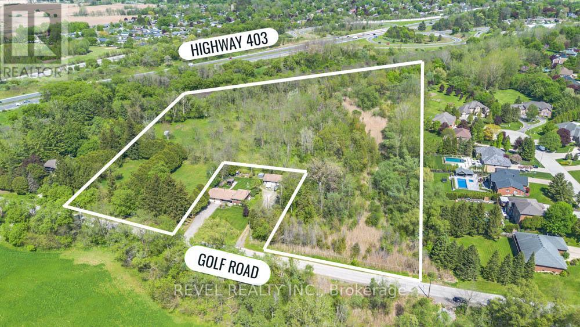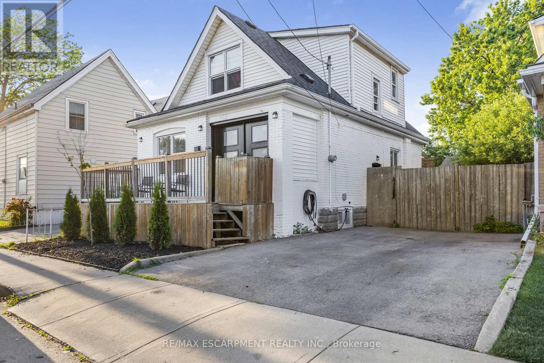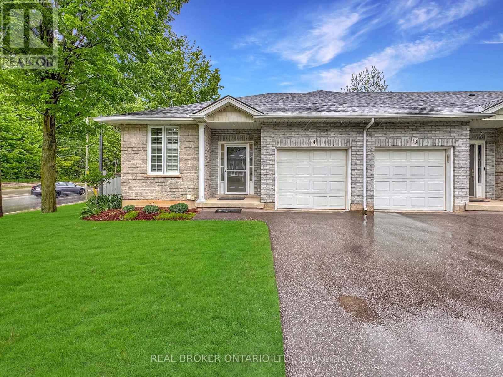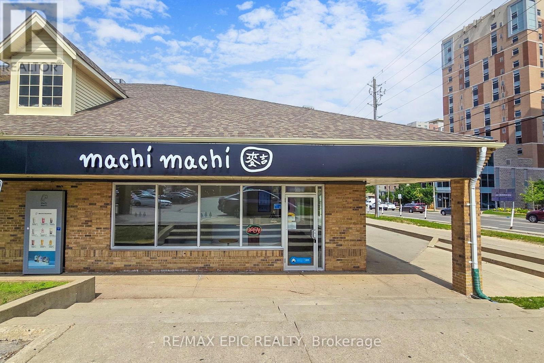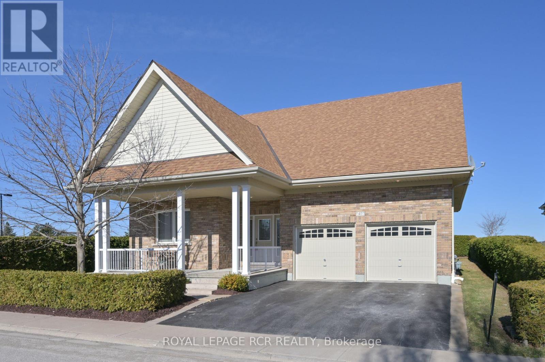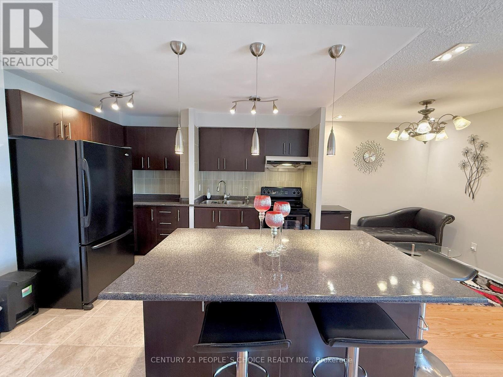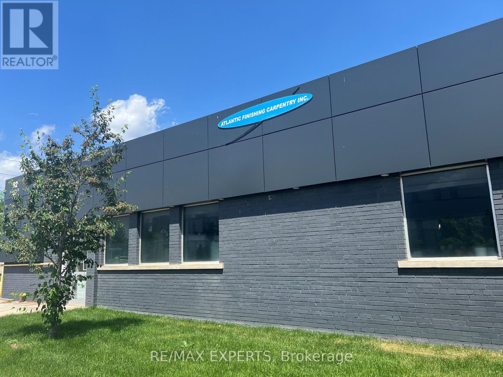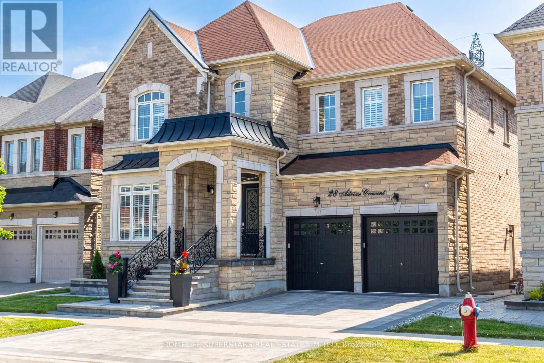3502 Pintail Circle
Mississauga, Ontario
Welcome to this spacious and charming 4+1 bedroom family home located in Mississauga’s highly sought-after Lisgar community. Boasting incredible curb appeal, this home is surrounded by beautifully landscaped gardens and lush, manicured lawns that make a lasting first impression. With over 2800 square feet of above-grade living space, this property offers an abundance of room for growing families and entertainers alike. Step inside to a large, welcoming foyer highlighted by a classic circular staircase that anchors the home’s elegant layout. The main floor features a traditional living and dining room—perfect for hosting family dinners and holiday gatherings—as well as a cozy family room with a wood-burning fireplace that adds warmth and charm. Upstairs, you’ll find not one, but two spacious primary bedrooms, each complete with its own ensuite bathroom and walk-in closet. Ideal for multi-generational living or accommodating guests with added comfort and privacy. The additional upper bedrooms are generously sized and filled with natural light. The finished lower level offers even more functional space with laminate flooring throughout, an extra bedroom, and a convenient two-piece ensuite—perfect as a guest suite, home office, or teen retreat. There’s also ample storage for all your seasonal needs. Step out back to your stunning outdoor haven. The large rear yard features a deck ideal for summer BBQs and gatherings, framed by beautifully maintained lawns that provide both space and serenity. This well-maintained home comes with its original components, offering a solid foundation and the perfect canvas to personalize over time. A double car garage and double driveway add practicality and convenience to this impressive family residence. Don’t miss the opportunity to live in one of Mississauga’s most desirable neighbourhoods—close to schools, parks, shopping, and transit. Welcome home! (id:59911)
RE/MAX Escarpment Realty Inc.
1016 Keeler Road
Muskoka Lakes, Ontario
This luxuriously appointed, custom-built retreat is set on a spectacular level lot with over 500 feet of pristine waterfront, offering unmatched privacy, breathtaking sunset views, and the quintessential Muskoka lifestyle.Crafted by renowned Cobalt Custom Homes, every detail of this property exudes craftsmanship and elegance. The main cottage is a masterclass in refined cottage living, featuring vaulted open-beam ceilings, a dramatic double-sided limestone fireplace, and floor-to-ceiling windows that flood the space with natural light and deliver panoramic lake views.The gourmet kitchen is a chefs dream, fully outfitted with Wolf and Sub-Zero appliances, seamlessly flows into a generous dining area anchored by a massive harvest table ideal for entertaining family and friends, which is the heart of cottaging.The cottage offers 6 spacious bedrooms, comfortably accommodating up to 20 guests, including a private primary wing complete with a luxurious ensuite, expansive walk-in closet, and sliding doors to a serene private patio. An all-season Muskoka room invites you to enjoy the outdoors year-round in comfort. Additional guest accommodations include a charming 2-bedroom bunkie, providing friends and family with their own space to unwind. The 3-car garage features a beautifully finished loft above, equipped with a gym and additional sleeping quarters perfect for overflow guests or a peaceful retreat after a day on the water. A 2-slip boathouse with glass roll-up doors leads to a sprawling dock, ideal for swimming, sunbathing, and launching your next lake adventure. The elevated sundeck with glass railing offers a commanding view over the bay perfect for enjoying Muskoka's iconic sunsets with a glass of wine. Just a short boat ride to Bala for shopping and dining, or celebrate a summer night at The Kee. With year-round municipal road access, a drilled well, and a sandy lake bottom ideal for kids, this is a turn-key, four-season sanctuary. (id:59911)
Century 21 Miller Real Estate Ltd.
325 - 2121 Roche Court
Mississauga, Ontario
Bright, Spacious 2-Bedroom Condo in Family-Friendly Community. Welcome to this beautifully updated 2-bedroom condo, featuring freshly painted walls, brand-new laminate flooring, and a modern new kitchen. Enjoy a large balcony, ensuite laundry, storage locker, and parking included. Located close to public transportation, within walking distance to grocery stores, parks, and many conveniences, with easy access to the QEW. Situated in a nice, family-friendly community, this condo offers both comfort and accessibility. Move in and make it yours today! (id:59911)
Right At Home Realty
4983 University Avenue
Niagara Falls, Ontario
Golden opportunity in a prime location! This vacant 3-level backsplit offers 1,093 sq ft of bright, freshly painted living space tucked into a quiet neighbourhood just off the QEW—only 15 minutes to the Rainbow Bridge. The sun-filled main level features a spacious family room with hardwood floors and a tiled kitchen. Upstairs you'll find 3 bedrooms and a beautifully renovated 4-piece bath with double sinks. The lower-level in-law suite boasts a huge rec room with gas fireplace, an eat-in kitchen, 3-piece bath, and an oversized laundry room—with plenty of room to add 1–2 bedrooms or enjoy it as open-concept. Ideal for multigenerational living or extra income with its separate entrance. Outside, enjoy a generous backyard with large shed, single-car garage, and parking for two more. Whether you're investing, house hacking, or simply need space for the whole family, this Power of Sale property offers unbeatable value and potential. (id:59911)
RE/MAX Escarpment Golfi Realty Inc.
155 Parkside Drive
Oro-Medonte, Ontario
Opportunity Awaits. Discover the best of lakefront living with 100' of pristine, clear waterfront on one of Oro-Medonte's most coveted streets.Enjoy quick access to Memorial Beach and the 9th Line Boat Launch, putting you on Lake Simcoe in moments. 0.51 acres nestled perfectly positioned between Barrie and Orillia, this home offers both privacy and convenience. With a spacious 28-foot boathouse with ability for a marine railway system, this property is perfect for lake enthusiasts. The 3+1 bedroom, 3 full Bathroom Bungalow offers 2,949 square feet of finished living space, complete with an attached two-car Garage, with plenty of room to make it your own. With other offerings such as a newly installed18 kW Generator and a hydro-pool swim spa an incredible opportunity awaits to own this lakefront gem -- Life is Better on the Water (id:59911)
RE/MAX Crosstown Realty Inc. Brokerage
8 Sugar Maple Lane
Adjala-Tosorontio, Ontario
Stunning Stone Estate on 5.814 Scenic Acres. Minutes from the City & Airport. Welcome to 8 Sugar Maple Lane in beautiful Loretto, with a durable steel roof and charming wraparound porch, this impressive home offers the perfect blend of rural tranquility and modern convenience. Spanning approximately 5,000 sq ft of finished living space, the home is filled with natural light, highlighted by a grand two-story foyer and a soaring living room with floor-to-ceiling windows. Stay seamlessly connected with ultra-fast fiber optic internet available through both Bell and Vianet. The fully finished walkout basement features oversized windows and direct backyard access, offering flexible space for recreation or extended family living. Step outside to enjoy interlocking stone patios, a man-made pond, a firepit, pergola, and a hardwood forest with a serene stream and winding walking trails--all set in a low-maintenance, natural landscape. Inside, you will find tastefully updated bathrooms, a luxurious primary ensuite, and custom closets in all bedrooms. The open-concept kitchen is equipped with ample cabinetry, a large breakfast area, and walkout to a deck overlooking the expansive ground . Virtual open house available for viewing. Experience refined country living without sacrificing urban convenience. This is a property you don't want to miss. (id:59911)
RE/MAX Metropolis Realty
18830 Hwy 35
Algonquin Highlands, Ontario
Embrace the quintessential cottage experience with this versatile property, ideally situated across from the shimmering waters of Kushog Lake in the heart of the Algonquin Highlands. This exceptional property offers remarkable potential for hosting family and friends. The extensively renovated main cottage seamlessly blends modern comforts with classic cottage charm. Inside, you'll find three bedrooms, a dedicated office space, and two bathrooms. The open-concept design encompasses 2,400 square feet of living space, including a fully finished basement complete with a kitchenette. Recent upgrades include a metal roof, updated plumbing, a 200-amp electrical service, and a drilled well with UV filtration. The expansive 1.51-acre lot provides ample space for outdoor enjoyment and entertaining. While not deeded, new stairs lead to a private dock across the road, providing convenient access to the lake for swimming, fishing, and boating. A charming and recently renovated guest cottage, featuring its own kitchen, bathroom, bedroom, and storage room, offers a private haven for visitors. A detached double-car garage with upper-level living space is included in the sale, offered in as-is condition, presenting exciting potential for future customization. Located along Hwy 35, this property enjoys convenient access to local amenities, scenic hiking trails, and a wealth of year-round recreational activities. Whether you envision a private family retreat or a more expansive gathering place, this property presents a wealth of possibilities. This is a great opportunity to own a slice of idyllic cottage country. Schedule your private showing today! (id:59911)
RE/MAX Professionals North Baumgartner Realty
2501 Prince Michael Drive Unit# D3
Oakville, Ontario
**Turnkey Breakfast Restaurant Business for Sale Prime Oakville Plaza Location** Here's your opportunity to own a 100% turnkey breakfast restaurant in one of Oakville's most bustling plazas. Located in a high-traffic area, this established and thriving location is part of a fast-growing breakfast chain with franchise support. This successful business has a proven track record of profitability, offering a fully equipped kitchen, a loyal customer base, and a prime spot in a highly sought-after Oakville neighborhood. With franchise backing, you'll benefit from ongoing support, marketing, and an established brand that customers love.Perfect for an owner-operator or investor, this location is primed for continued success with ample growth potential. Take advantage of this rare opportunity to own a business with everything in place for immediate success. Dont miss out on this incredible opportunity to become part of a flourishing breakfast chain in a prime location. Inquire today! (id:59911)
Royal LePage Signature Realty
1150 Parkwest Place Unit# 1004
Mississauga, Ontario
Welcome to this beautifully maintained and sun-filled condo offering the perfect blend of comfort, functionality, and lifestyle. Step into an open-concept living and dining area that flows effortlessly onto a generous southwest-facing balcony ideal for BBQs (with convenient gas hookup), relaxing evenings, and stunning views over Lake Ontario. Featuring electronic blinds in living/dinning area when shade is needed. The kitchen features a breakfast bar, ample cabinetry, and plenty of counter space perfect for casual meals or entertaining. A spacious den adds exceptional versatility and can be easily used as a second bedroom, home office, or guest retreat. The bright primary bedroom boasts a large walk-in closet and a full-size window that fills the space with natural light. Located in the sought-after Village Terraces, this well-managed building offers premium amenities including a 24-hour concierge, fitness centre, sauna, party room, workshop, games room, library, and a complimentary car wash station. Enjoy an unbeatable lifestyle just steps from the vibrant shops and dining of Port Credit, scenic trails, Lake Ontario, and top-rated schools. With the QEW just a minute away and easy access to GO Transit and local transit, commuting to downtown Toronto is a breeze. (id:59911)
Stonemill Realty Inc.
35 Hays Boulevard Unit# 11
Oakville, Ontario
Beautifully Updated 2-Bedroom Stacked Townhome in the Heart of Oak Park. Welcome to this freshly painted & meticulously maintained 2-bedroom, 1.5-bath stacked townhouse, ideally located in the vibrant & family-friendly Oak Park community. This spacious home features a bright, carpet-free open-concept main floor w/updated light fixtures & plenty of natural light throughout. The stylish kitchen is equipped w/stainless steel appliances, granite countertops, double sinks, ample cabinetry & a sunlit window. The main floor also offers a convenient powder room & glass sliding doors that open to a private enclosed balcony, perfect for outdoor relaxation. Upstairs, you'll find two generously sized bedrooms, a 4-piece bathroom & a convenient laundry closet. This home also includes underground parking & a private storage locker for added convenience & security. Within a leisurely stroll from your doorstep you can explore Memorial Park, miles of scenic trails, a fenced dog park & a children's playground. You also have easy access to the GO station & hospital, as well as major retail destinations including Superstore, LCBO & Walmart, every necessity is within reach. This unbeatable location & turnkey home is perfect for first-time buyers, downsizers, or investors looking for style & convenience in one of Oakville’s most desirable communities. (id:59911)
RE/MAX Escarpment Realty Inc.
41 Amelia Street
Port Colborne, Ontario
Property sold 'as is, where is' basis. Seller makes no representation and/or warranties. RSA. (id:59911)
Royal LePage State Realty
75 Terrace Drive
Dundas, Ontario
Welcome to a rare offering on one of the most desirable streets in Dundas —an exceptional family home backing directly onto a lush ravine, with over 4,000sqft of total living space designed for everyday comfort and effortless entertaining. Set in a quiet, established neighbourhood known for its mature trees and strong community feel, this property blends natural beauty with thoughtful upgrades inside and out. The curb appeal is undeniable, with beautifully landscaped gardens, an interlock stone walkway, and a long driveway providing ample parking alongside a double garage. Inside, a bright and functional layout welcomes you with a spacious living room and formal dining area, both finished in rich hardwood and bathed in natural light. The modern kitchen features quartz countertops, a stylish textured backsplash, custom cabinetry with valence lighting, island with breakfast bar, and clever built-ins including a microwave and appliance hideaway. The adjacent sunken family room is equally inviting, complete with a fireplace, built-in media wall, and direct walkout to the backyard. Upstairs, you'll find four generously sized bedrooms, including a serene primary retreat with walk-in closet and spa-inspired 3pc ensuite with a glass shower and heated floors. The 5pc main bath with double sinks offers family convenience, while California shutters throughout add elegance and privacy. The fully finished lower level offers even more flexibility: a large rec room with wet bar, a 2pc bath, with space to add a shower or tub, and an additional room ideal as an office, or gym. A walk-up leads to the completely private and fully fenced backyard, with an in-ground chlorine pool, aggregate patio, cabana, and green space for kids or pets to roam. Backing onto a tranquil ravine, with trails and calming views, this home is a peaceful, nature-connected retreat your family will love for years to come. (id:59911)
Royal LePage Burloak Real Estate Services
4872 Valley Way Unit# 101
Niagara Falls, Ontario
Welcome to a beautifully updated main-floor 1-bedroom condo offering 762 sq ft of bright, open-concept living. This ground-level unit features large windows, stylish modern finishes, and seamless flow from the kitchen to dining and living areas. Enjoy the ease of no stairs, convenient access to parking, and a well-managed building just minutes from shops, transit, and Niagara’s vibrant attractions. (id:59911)
RE/MAX Escarpment Golfi Realty Inc.
3408 - 185 Roehampton Avenue
Toronto, Ontario
**Modern Midtown Living with Unmatched City Views** Discover this stylish 1 Bedroom + Den condo in the vibrant heart of Yonge & Eglinton. With **breathtaking panoramic city views** and **soaring 10' exposed concrete ceilings**, this residence perfectly blends modern design with urban sophistication. The spacious den includes a **custom built-in wall bed and desk**, offering smart flexibility for a guest space or home office. Bright, open-concept living, tasteful finishes, and a thoughtfully designed layout make this suite ideal for professionals, creatives, and anyone seeking a dynamic Midtown lifestyle. Enjoy unbeatable access to top restaurants, boutique shopping, transit, and everything this trendy neighbourhood has to offer. **Live elevated. Live Midtown.** Listing photos include some virtually staged rooms (id:59911)
Keller Williams Referred Urban Realty
Lot 10 Spruce Street
Tiny, Ontario
BUILD YOUR DREAM HOME STEPS FROM GEORGIAN BAY IN SOUGHT-AFTER WOODLAND BEACH NEIGHBOURHOOD! An incredible opportunity awaits in Tiny's coveted Woodland Beach neighbourhood, just a short walk to the crystal-clear waters and soft sand of Woodland Beach along the Georgian Bay shoreline. Surrounded by mature trees and high-end custom homes, this expansive 0.86-acre lot is a rare find for anyone ready to build something remarkable. Set on a year-round municipal road with hydro and natural gas available at the street, it's the perfect starting point for your dream home or getaway. Spend your days boating, biking, hiking, skiing, snowmobiling or exploring the nearby Tiny Marsh Provincial Wildlife Area. Walk to the LCBO, Beer Store and local foodmart, and enjoy quick access to shopping, dining and everyday conveniences in Elmvale and Wasaga Beach. Only 15 minutes to the worlds longest freshwater beach, 30 minutes to Collingwood, Blue Mountain or Barrie, and just 1.5 hours from Toronto. Nature, lifestyle and location come together to offer something truly exciting. Don't miss this chance to bring your vision to life in a one-of-a-kind beachside setting. (id:59911)
RE/MAX Hallmark Peggy Hill Group Realty
9 Addie Street
Parry Sound, Ontario
Welcome to 9 Addie Street, situated on a double wide immaculately landscaped mature lot with plenty of space throughout this impressive property and river views. Enjoy a spacious open concept design home which is great if you have a large family or host gatherings for family and friends. The primary bedroom is complimented with a large primary en-suite bathroom and a large walk in closet. Vaulted ceilings with plenty of windows and hardwood floors give this home a bright airy feel while at the same time a cozy family environment with its warm tones. There is a large kitchen, dining room, family room, sun room and bonus room off the kitchen with laundry and plenty of storage and space. A separate basement apartment with its own front door as well as access from inside the home if desired. The basement apartment/in-law suite has been run as an Airbnb generating $38,000 annually but can generate more if sought after. Relax and unwind year round in your hot tub with electronic metal cover that is controlled from inside the home. The large deck or fire pit in your very own private backyard oasis completes this amazing home. Only minutes from Yvonne Williams public park you'll enjoy even more green space, fishing riverside and access to the river which is a boater's/kayaker's/canoeist's dream. There is room for a second garage on this large property and currently has a heated/insulated two car garage. Located on a quiet street in the town of Parry Sound, this home offers many experiences creating opportunities for family memories in the years to come. (id:59911)
RE/MAX Parry Sound Muskoka Realty Ltd
5 Uranick Lane
Arran-Elderslie, Ontario
Welcome to your ideal lakeside getaway! this beautiful three bedroom home/cottage is perfectly situated overlooking the scenic shores of Arran Lake, opposite Arran Lake Conservation area. Whether you're looking for a seasonal retreat or a year-round residence, this property offers the perfect blend of privacy, comfort and recreational opportunity. Enjoy stunning panoramic sunsets views from the decks or from the spacious Vaulted ceiling, 4 season sunroom. The living room is family sized with a gorgeous Quebec Stone fireplace with Propane insert. The main floor has gorgeous laminate flooring throughout. The gourmet kitchen is fully updated with quality cabinetry and stainless steel appliances, sure to inspire your culinary adventures. There is a large sized eating area and walk out to the deck where you can enjoy your evening libations while winding down as the sun sets over the water. Step into the serene comfort of the primary bedroom where natural light floods the space through large sliding glass doors. Plus there are two cozy bedrooms for family or guests. There is a completely updated 4pc bath thoughtfully designed for both comfort and style. The public boat launch is only a few minutes down the road to the left of the Pavilion. For boat lovers, there is a shared docking area at lot 1125 for the exclusive use of the homes across the travelled road from the lake. This home has been lovingly cared for and beautifully updated in the past 4 years with new windows, R60 insulation in the attic and spray foam in the walls and basement ceiling. The grounds are beautifully landscaped with natural vegetation and perennial gardens. Whether its for weekends or a full-time retreat, this is a place to truly unwind. The lake is always front and center -- your personal escape, right outside your door. (id:59911)
Royal LePage Exchange Realty Co.
258b Sunview Street Unit# 2103
Waterloo, Ontario
Welcome to urban living at its finest! This stunning 10th-floor corner unit boasts large windows that flood the space with natural light and offer sweeping city views. Featuring 2 spacious bedrooms, in-suite laundry, and a fully furnished interior, and an expansive balcony, this condo delivers the ultimate blend of comfort, convenience, and style. Designed with both style and functionality in mind, the unit features a modern kitchen equipped with stainless steel appliances, elegant granite countertops, and ample cabinetry. The layout flows effortlessly into the living and dining areas, creating a perfect space for everyday living. Ideally located in the heart of Waterloo’s University District, just a short walk from University of Waterloo and Wilfrid Laurier University, restaurants and shopping, and with easy access to LRT transit, major highways, and the offices of tech industry leaders like Google, SAP, and Microsoft, this location truly offers unparalleled convenience. The building is well-appointed with desirable amenities such as a rooftop patio, an amenities room, and plenty of visitor parking. This property presents a fantastic opportunity for a wide range of buyers. Whether you're a parent looking to secure housing for a university student, an investor drawn to the area's high rental demand, or a faculty member or young professional seeking a stylish urban home, this condo checks all the boxes. High rental potential, unbeatable location, and modern features throughout—don’t miss out on this exceptional opportunity! (id:59911)
Red And White Realty Inc.
192 Lockwood Road
Brampton, Ontario
Huge Price Drop!!! Family Home in a Sought-After Neighbourhood!Welcome to this bright and spacious home, ideally located in a fantastic neighbourhood right across from a beautiful park. Offering exceptional curb appeal and parking for up to four vehicles, including a single-car garage, this property is perfect for growing families or those who love to entertain.Inside, you'll find three generous, sun-filled bedrooms, including a large primary retreat. The family-sized kitchen features a spacious eat-in area and a walk-out to the fully fenced backyard, complete with a deck and storage shed an ideal space to relax and enjoy the afternoon sun.The finished basement adds even more living space with a cozy rec room and an additional bonus room currently used as a childrens playroom. This versatile space can easily function as a home office, guest room, or hobby area to suit your lifestyle.This well-maintained home has seen many important updates in recent years, including a new driveway in 2021, roof and windows in 2018, a front door replaced in 2022, furnace in 2019, air conditioner in 2024, washer and dryer in 2023, and a hot water heater installed in 2022, which is a rental at $39.45 per month.Located just minutes from excellent schools, shopping, public transit, and major highways for easy commuting, this home offers the perfect blend of comfort, convenience, and community. Dont miss out on this incredible opportunity book your private showing today! (id:59911)
RE/MAX At Blue Realty Inc
143 Fourth Street W
Collingwood, Ontario
Charming Century Home in Downtown Collingwood. Nestled on a picturesque, tree-lined street, this stunning red brick home blends historic charm with modern convenience. Offering easy access to all local amenities, this bright and welcoming home is perfect for families and entertainers alike. Step inside to find a spacious main floor featuring an open-concept kitchen with sleek stainless steel appliances, elegant hardwood flooring, and a cozy gas fireplace. The forced air gas heating ensures year-round comfort, while large windows flood the space with natural light. The second floor boasts three generously sized bedrooms, each with ample closet space, and a full 4-piece bathroom. The finished third floor provides a versatile space ideal as a fourth bedroom, home office, or recreational area. Outdoors, enjoy a serene backyard retreat with mature trees and a 14' x 12' storage room attached to the back of the house. Whether you're hosting guests or unwinding in the peaceful surroundings, this home offers both comfort and convenience. Don't miss your chance to own this exceptional home in the heart of Collingwood! (id:59911)
RE/MAX Four Seasons Realty Limited
723 Hager Avenue Unit# B
Burlington, Ontario
Live in the heart of Burlington just in time for summer—steps to Brant Street, Spencer Smith Park, the lakefront, and everything downtown has to offer. This 817 sq ft lower-level unit has been fully renovated and finished right. One bedroom, one bathroom, brand new kitchen, updated flooring, in-suite laundry, and your own parking space. Bright, clean, and private with a smart layout that makes great use of the space. Two large storage areas. Walk everywhere or hit the highway at 3 different access points in minutes—this location checks all the boxes. (id:59911)
RE/MAX Escarpment Realty Inc.
88 Golf Road
Brantford, Ontario
Exceptional 7.6-acre development lot located in the rapidly growing community of Brantford. Ideally positioned near Brant Golf & Country Club, Hwy 403, and all essential amenities including schools, shopping, and healthcare. This parcel offers incredible potential for residential or green space development (buyer to conduct due diligence with city planning). Size and location make it a prime investment opportunity in a highly desirable area experiencing continuous growth. Rare opportunity to acquire a large tract of land in a desirable and well-connected part of town. (id:59911)
Revel Realty Inc.
60 - 10 Holborn Court
Kitchener, Ontario
Lovely 3 Bedroom & 3 Bath End-Unit Townhouse in Kitchener's Sought-After Stanley Park Community. Functional Kitchen with Walk-out to Lovely Backyard & Park-Like Courtyard Area. Separate Dining Area Plus Bright Living Room Area with Large Window Overlooking the Backyard. 3 Good-Sized Bedrooms on 2nd Level, with Spacious Primary Bedroom Boasting W/I Closet, Additional Closet & Semi-Ensuite Access to 4pc Main Bath. Finished Basement Features Rec Room with Gas Fireplace, Laundry Facilities & Full 3pc Bath! Attached Garage Plus Exclusive Driveway Parking. Conveniently Located in a Quiet Community Just Steps from Schools, Parks & Trails, Public Transit, Shopping & Restaurants, Community Centre, Conservation Area & Much More! **NOTE: Landlord Has Severe Allergies, so NO Pets or Smoking.** (id:59911)
Real One Realty Inc.
53 Gibson Avenue
Hamilton, Ontario
This is the best price 2 story townhome in all of Hamilton, welcome to 53 Gibson Avenue, Hamilton a freehold 2-storey townhouse built in 2021, still under Tarion Warranty. This property offers over 1,200 square feet of finished living space, featuring 2 bedrooms, 2 full bathrooms, and a full-sized unfinished basement with a cold room and sump pump, offering potential for future development. The exterior showcases a fully landscaped front yard with interlocking stonework. Inside, the home includes tall ceilings, an open-concept main floor layout, and builder upgrades throughout. The kitchen is equipped with quartz countertops and stainless steel appliances, flowing into a spacious living/dining area with large windows and a sliding door to a private backyard with an existing garden bed. Upstairs includes an oversized primary bedroom with walk-in closet and private ensuite, along with a second bedroom and a second full bathroom. The unfinished basement provides ample storage space and potential for customization. Located in a wellestablished neighbourhood, the property is in proximity to Tim Hortons Field, Bernie Morelli Recreation Centre, multiple schools, public transit, Ottawa Street shopping, and major roadways including the Red Hill Valley Parkway. This home offers convenient access to both amenities and transportation routes. (id:59911)
Exp Realty
163 Britannia Avenue
Hamilton, Ontario
Charming & Fully Renovated 3-Bedroom Detached Home with Modern Upgrades - Welcome to this beautifully renovated 3-bedroom detached home, offering a perfect blend of style, comfort, and convenience. The open-concept layout is bathed in natural light, creating a bright and inviting atmosphere throughout. Enjoy a spacious living area with brand-new flooring and pot lights that enhance the modern design. The heart of the home is the newly renovated kitchen, featuring sleek stainless steel appliances, ample counter space, and plenty of storage for all your culinary needs. The upgrades dont stop there - the roof (2024), windows (2025), and bathroom (2025) have all been thoughtfully updated, offering peace of mind and contemporary flair. Step outside to your fully fenced yard, complete with a beautiful pergola - ideal for outdoor entertaining or quiet relaxation. The double driveway provides plenty of parking for family and guests. Located in a vibrant community, this home offers easy access to a diverse range of shops, restaurants, and green spaces along Ottawa Street, making it perfect for those who appreciate a mix of urban amenities and neighborhood charm. (id:59911)
RE/MAX Escarpment Realty Inc.
416 - 10 Concord Place
Grimsby, Ontario
Welcome home to 10 Concord Place unit #416! Spacious 1 bedroom condo in Grimsby on the Lake! Welcome to this bright and modern condo located in the sought-after Grimsby-on-the-Lake Community. This stunning unit boasts 9 foot ceilings, floor to ceiling windows, a walk-in closet, stainless steel appliances and is completely carpet free for a sleek, clean look. Just seconds from Casablanca exit and within walking distance to the vibrant new Lakeside downtown, this location offers both convenience and lifestyle. Enjoy top-tier building amenities including a fitness center, party room, bike storage, a rooftop patio and a grand, welcoming lobby. Don't miss your opportunity to live in one of Grimsby's most desirable communities! (id:59911)
Royal LePage State Realty
232 Mcnichol Drive
Cambridge, Ontario
*3D Virtual Tour Attached* Above Grade 1594 SF, Basement Total Area 729 SF*, Top 5Reasons To Buy: 1) upgraded master bedroom, en suite/shower. 2)Engineered hardwood throughout 1st + 2nd floor. 3) Upgraded Oak staircase. 4) Upgraded powder room, including floating vanity. 5) Remodeled kitchen + herringbone backsplash. 232McNichol Dr a beautifully upgraded 3-bedroom, 2.5-bathroom home located on a quiet street in one of Cambridge's most desirable family-friendly neighborhoods. Sitting on a generous 61 x 108 ft lot, this meticulously maintained property offers timeless charm and modern finishes throughout. The main floor boasts a spacious layout perfect for entertaining, while the upstairs features a large primary bedroom with a private ensuite and walk-in closet. One Common Bathroom and Two Big Bedrooms. Enjoy the finished basement with an open-concept layout, bathroom rough-in, large cold room, and abundant storage ideal for a growing family or future expansion. (id:59911)
Royal LePage Signature Realty
20 Barker Parkway
Thorold, Ontario
Brand New Never Lived In 3 Bedroom Plus One Detach House For Lease. Brand New Sub Division. 10 Mins Drive To Niagara Outlet, Niagara College, Niagara Falls, Us Border. (id:59911)
Homelife/diamonds Realty Inc.
20697 Highway 48
East Gwillimbury, Ontario
Power of Sale Opportunity! 20697 Highway 48, East Gwillimbury is an exceptional opportunity to acquire approximately 50 acres of level, vacant land with over 824 feet of frontage along Highway 48, just north of Mount Albert. Located west of the railway line, this expansive parcel offers excellent exposure and accessibility. Zoned Rural (RU), the property allows for a wide range of permitted uses including: agricultural and agri-related operations, greenhouses, equestrian facilities, farm produce outlets, nurseries, kennels, on-farm diversified uses, single-detached dwellings, accessory apartments, bed and breakfast establishments, animal clinics, group homes, home child care, and home businesses. It also supports unique lifestyle or entrepreneurial ventures such as agri-tourism and farm implement sales. Ideal for investors, farmers, or those seeking to build a private country estate. Don't miss this rare opportunity to own a large parcel with endless potential in a growing area of East Gwillimbury. (id:59911)
Real Broker Ontario Ltd.
14 Summer Breeze Drive
Quinte West, Ontario
Detached Bungaloft 4 Bedroom House with an office Room on the Main Floor. 2 car Garage, Master Bedroom With tempered glass Shower. Tubco Freestanding Tub and Walk-in Closet. large Loft on 2nd Floor, Smooth Ceiling Throughout. Granite Counter-Top With Flush Breakfast Bar. Municipal Water, Forced Air Heats, Gas Fireplace, and central A/C, Tankless Water, Close to Schools to 5 minutes to Hwy401.Close to the Lakes. (id:59911)
Reon Homes Realty Inc.
14 - 219 Shellard Lane
Brantford, Ontario
Looking for a smart start or a simple switch? This move-in-ready West Brant townhouse condo offers a low-maintenance lifestyle at an approachable price pointideal for first-time buyers, investors, or anyone ready to own instead of rent. Inside, the open-concept main level features fresh paint, brand-new carpet, and a practical layout that includes two bedrooms, a full bath, and access to your own private deckjust the right amount of space to relax or entertain. The lower level is fully finished with a large rec room, second bathroom, and potential to add a third bedroom if needed. Major updates include a new furnace and air conditioner (2024), plus all appliances, and water softener are owned and included. The attached garage, private driveway, and condo-managed exterior care (snow removal, landscaping, garbage) make life easy year-round. Tucked into a quiet, well-kept community steps from schools, parks, trails, and bus stops, this location is as convenient as it is connected. Whether youre building equity or scaling down, this clean and affordable home is ready when you are. Come see what makes this one so practical. (id:59911)
Real Broker Ontario Ltd.
49 Heather Lane
Selkirk, Ontario
Welcome to the vibrant Featherstone Point waterfront community! This cottage gem is only steps from a sandy beach, and features a wonderful open concept design. Step into your light filled combination dining/sitting room overlooking the generous front deck with gazebo. The living room features wide plank floors and an Empire propane fireplace, and opens into the cottage casual kitchen with funky concrete counter tops, ample cabinet space and a wonderful stand alone wood island, and also provides outdoor access to the second large deck. The primary bedroom, a second smaller sleeping area and 3 piece bath complete this sweet package. A third deck contains two raised vegetable beds and a garden shed, as well as access to the detached single car garage with workbench and space for all the beach toys. Sitting on a large, extra deep lot which is nicely landscaped and includes a firepit, this is the perfect turnkey package for snowbirds, or those seeking summer lake fun. Seasonal occupancy (April-December) with land lease of $4,400 which includes property taxes. (id:59911)
Royal LePage Trius Realty Brokerage
Ph 2707 - 108 Garment Street
Kitchener, Ontario
Garment Street Condos! Don't miss this opportunity to own a unit with breathtaking views from the penthouse level. Located in Kitchener's Innovation District, you will find yourself within steps of Kitchener's vibrant downtown, restaurants, tech companies, university and college campuses, Victoria Park, and light rail transit. This 1 bed + den unit features an open concept kitchen with peninsula and quartz counters, stainless steel appliances, engineered flooring, soaring 10 ft. ceilings, and a 49 sq. ft. balcony with a western exposure. The building features luxury amenities, including entertainment room, landscaped BBQ terrace, fitness room, yoga studio, and outdoor pool and sports court to name a few. Parking for one vehicle included. (id:59911)
Ipro Realty Ltd.
17 Prestwick Avenue
St. Catharines, Ontario
Situated on a 43' x 110' property, this 3+2 bedroom, 2 bathroom bungalow has a fully-finished lower level with a self-contained in-law suite. The upper level features a spacious front porch, a foyer with a storage closet, an open-concept living/dining room, an updated kitchen with white cabinetry and stainless steel appliances, private stackable laundry facilities, 3 spacious bedrooms and an updated 4 piece bathroom with a shower/tub combination. The lower level is a self-contained unit accessible by the side door. The lower level features a spacious foyer, an office/den, an updated eat-in kitchen with white cabinetry and stainless steel appliances, an updated 4 piece bathroom, large primary bedroom with large windows and double closets, a 2nd bedroom, private stackable laundry facilities, a utility room and a cold storage room. Updated doors, trim, and flooring throughout both units. Separate hydro meters & two electrical panels. Surfaced parking for 4 vehicles. Situated on a quiet street with no immediate rear neighbours - backing onto a local golf course. 2 exterior sheds. Buyer must assume tenants. (id:59911)
Royal LePage State Realty
1b - 140 University Avenue W
Waterloo, Ontario
Seize the chance to own one of the worlds most coveted bubble tea franchises! Ideally situated between Wilfrid Laurier University and the University of Waterloo, this prime location enjoys an impressive daily foot traffic of over 40,000. The bustling area is teeming with diverse businesses that attract a constant flow of students and visitors. Dont miss out on this exceptional opportunity to invest in a highly sought-after brand with immense potential! Key advantages include a prime location with low rent, excellent support, low maintenance, and flexible working hours. Perfect for both new and experienced entrepreneurs, this is an incredible chance to benefit from a strong brand presence in a high-traffic area. (id:59911)
RE/MAX Epic Realty
47 - 200 Kingfisher Drive
Mono, Ontario
Nestled in one of Mono's most sought-after adult lifestyle communities, this beautiful 2 + 2 bedroom bungalow is a rare opportunity to own a piece of serenity and sophistication. Designed for retirees, this exceptional home offers not just comfort, but a lifestyle rich with amenities and community connection. Step into a welcoming open-concept layout with soaring cathedral ceilings, elegant chandeliers, and brand-new engineered hardwood flooring. The spacious living and dining areas are perfect for entertaining, while the upgraded banister with wrought iron spindles adds a touch of timeless charm. The heart of the home is a stunning kitchen featuring a large center island with granite countertops, stainless steel appliances, and refined cabinetry perfect for preparing meals or gathering with loved ones. The spacious primary suite includes engineered hardwood floors, a walk-in closet, and a 5-piece ensuite complete with a soaker tub and glass shower. A second bedroom on the main level offers space for guests or a home office. Downstairs, the fully finished basement boasts above-grade windows, a third & fourth bedroom, and an additional two-piece bath ideal for visitors or extra living space. Enjoy the premium lot with no rear neighbors, a private backyard surrounded by cedar hedges, and a short stroll to the luxurious residents-only community centre. Here, you'll find everything from a fully equipped gym and library to a billiards room, movie theatre, craft and games areas, and a beautiful covered BBQ deck. Year-round social events keep the community vibrant and connected. Located within walking distance of the Monora Park trails, and just minutes from golf courses, wineries, top restaurants and the downtown core this home offers the perfect blend of peaceful living and convenient access to the best Mono has to offer. Don't miss your chance to enjoy the golden years in style and comfort! (id:59911)
Royal LePage Rcr Realty
5 - 1951 Rathburn Road E
Mississauga, Ontario
Beautifully maintained and sun-filled 3-bedroom, 3-bathroom townhome nestled in the highly sought-after Rockwood Village on the Mississauga/Etobicoke border. This spacious home offers over 2000 sq. ft. of comfortable living space across all levels. Featuring an updated eat-in kitchen with plenty of cabinetry and natural light, the main floor showcases oak hardwood flooring, elegant pot lights, and no popcorn ceilings. The open-concept living and dining area includes a charming Juliet balcony that overlooks a serene and private backyard, perfect for relaxation. A hardwood staircase leads to generously sized bedrooms including a large primary suite with a 3-piece ensuite and ample closet space. The finished walk-out basement features vinyl flooring, a cozy wood-burning fireplace, and access to a fully fenced back yard ideal for entertaining or enjoying summer evenings. This well-managed complex boasts newer windows, doors, and roofs, with a new AC unit installed just 2 years ago. Conveniently located steps from Longos, parks, and the Etobicoke Creek Trail system, with easy access to highways 401/403/427/QEW, DixieGO, and Mississauga & TTC transit. Close to excellent schools, playgrounds, tennis courts, and shopping, this home is ideal for families, professionals, or retirees seeking a turn-key property in a quiet, family-friendly community. Just move in and enjoy refined living in one of Mississaugas most desirable locations! (id:59911)
New Era Real Estate
Basement - 3231 Cabano Crescent
Mississauga, Ontario
New City Approved Spacious 2 Bedroom Basement Apartment featuring abundant natural light through large windows. Enjoy an Open Concept Living and Dining area. The Family Size Kitchen includes light-colored cabinets, a custom backsplash, brand new Stainless Steel Appliances, and a breakfast area. Both bedrooms are generously sized and share a 4-piece bath. This is a carpet-free home. Tenants have access to their own Separate Laundry and 1 Car Parking. Located in a Fantastic, Family-Friendly Neighborhood within walking distance to schools, transit, parks, and shopping. Tenant is responsible for 25% of the utilities (Heat, Hydro, Water & Hot Water Tank). Required: Rental Application, references, Employment Letter, Latest Credit report not just the score, Recent Pay Stubs, Photo ID for All Occupants, and deposit. (id:59911)
Keller Williams Edge Realty
1470 Watercress Way
Milton, Ontario
Luxury freehold townhouse by Great Gulf Homes in a prime Milton location, close to highways and amenities. This bright, open-concept home features oversized windows, engineered maple hardwood floors, and 3-shade pot lights inside and out. Includes three parking spots and over$75K in upgrades. The kitchen boasts quartz countertops, a large island, matching backsplash, upgraded sink, and soft-close cabinets throughout, including bathrooms and laundry. Enjoy top-tier appliances: fridge, stove, dishwasher, washer, dryer, and over-the-range microwave. Bathrooms offer raised vanities, glass showers, upgraded tiles, and premium fixtures. The primary ensuite features a seamless glass shower, and a second-floor laundry adds convenience. Upgraded baseboards and a spacious layout make this home both functional and beautiful. Located in a thriving community, its perfect for modern family living. (id:59911)
RE/MAX Gold Realty Inc.
4002 - 38 Annie Craig Drive
Toronto, Ontario
Spectacular View of city skyline and lake, Brand New South East Corner Suite contains a full wrap around S/E facing balcony and has unobstructed views of both down town Toronto and the sparkling blue waters of Lake Ontario! Natural Light from Floor to Ceiling Windows, spacious split 2 Bedroom + Den + 2 Full Bath layout. Enjoy amazing Views of Lake Ontario and the Toronto's Skyline from every room as well as from the Expansive Wrap Around Balcony - Perfect For Relaxing or Entertaining! A Fully Equipped Fitness Centre, Indoor Swimming Pool, Cold Plunge Pool, Sauna, Beautifully Appointed Party Room, Outdoor Terrace with BBQ's, Guest Suites for Overnight Visitors as well as 24 Hour Concierge/Security Service. Ideally Situated in one of Toronto's most Coveted Waterfront Communities (id:59911)
Sutton Group-Admiral Realty Inc.
21 Mortimer Drive
Brampton, Ontario
Beautifully upgraded semi-detached home on a premium corner lot with no sidewalks, offering approximately 1800 sq. ft. of bright, modern living space. The upper level features three spacious bedrooms plus a dedicated office, ideal for working from home. The finished basement includes an additional bedroom, perfect as a guest suite, recreation area, or multifunctional space. Enjoy a modern kitchen with quartz countertops, stylish backsplash, and new hardwood and ceramic flooring through out no carpet. Large windows fill the home with natural light, and the family room offers views of both the front and backyard. Located in a sought-after neighbourhood near Cassie Campbell Community Centre, schools, parks, shopping, and public transit. A perfect blend of comfort, style, and convenience. Available for immediate lease. (id:59911)
Elixir Real Estate Inc.
320 - 4208 Dundas Street W
Toronto, Ontario
Welcome to 4208 Dundas Street West #320, nestled by the scenic Humber River Trails and offering stunning views just steps from major amenities. This contemporary unit boasts a functional layout featuring smooth 9-foot ceilings, expansive windows, rich laminate flooring, mirrored closets, and a sleek kitchen with stainless steel appliances, quartz countertops, and a ceramic tile backsplash. Enjoy a private walk-out balcony with serene north-facing city views, a primary bedroom with sliding doors, and a 4-piece bathroom with pot lighting and floor-to-ceiling ceramic tile in the shower. Residents enjoy access to premium amenities, including a concierge, fitness centre, formal dining room with kitchen, multi-purpose lounge with bar, outdoor terrace with BBQ, party room, and visitor and bike parking. Conveniently located just minutes from local dining, shopping, Royal York Station, and only a 15-minute drive to downtown Toronto! (id:59911)
Sutton Group-Admiral Realty Inc.
1640 Queen Street W
Toronto, Ontario
Great Investment Opportunity In Toronto's West End On Bustling Queen St W! This Prime Mixed-Use End-Unit Offers The Best Of Both Worlds, With A Beautifully Updated 3-Bedroom Apartment Above A Street-Level Commercial Unit. Upstairs, The Spacious Residential Unit Is Vacant And Move-In Ready, Perfect For An Owner-Occupier Or An Investor Looking To Generate Additional Rental Income. With Its Own Private Entrance, This Bright And Modern Apartment Features Quartz Countertops, Stainless Steel Appliances, Pot Lights, Ensuite Laundry, Vented Skylights, Generous Storage, And A Walk-Out To An Oversized Deck With Covered Parking Below. The Main Floor Retail Unit Is Currently Leased To A Reliable Tenant, Operating A Quiet Book Store And Providing Consistent Income In A High-Visibility Location. Both Units Are Clean, Well-Maintained, And Full Of Potential. Whether You Choose To Live Upstairs Or Lease It Out, This Property Is A Smart Addition To Any Portfolio. (id:59911)
RE/MAX Realtron Realty Inc.
Royal LePage Real Estate Associates
216 - 2095 Roche Court
Mississauga, Ontario
Welcome to this Amazing & Family Friendly Sheridan community in Mississauga. This Beautiful Home Freshly Painted, Offers Open Concept & Large Living &Dining, Exquisite Kitchen with Black Appliances & Large Island. Rare 2 Balconies/Terraces from Primary Bedroom & Living Room. ConvenientRoom/bedroom on the main level for multiple uses. Large 2 bedrooms on second floor including Primary bedroom with large walk-in closet andwalkout to open terrace. Dedicated Laundry on the second level. Owned locker and underground Parking. Condo fees included all utilities including Heat, Hydro, Water, AC, H/S Internet Cable, as well as swimming pool, Playground, ping pong room, exercise room, makes it an Perfect Opportunity For the First Time Buyers. Best value of money in mid $500's in Mississauga. Close To All Amenities; Schools, School bus comes to the court, Parks, Shopping, Tims, Metro, KFC, McDonald, Public Transit, Easy Access To QEW/403, Go Station, Mosque/Place of worships And Much More, Just View & Buy! (id:59911)
Century 21 People's Choice Realty Inc.
82 Industry Street
Toronto, Ontario
Well-established kitchen cabinetry business for sale! 20 Years of crafting high-quality, custom designs, boasting a loyal client base, skilled team, and stellar reputation! Conveniently located close to major highways, lots of parking, recently renovated building with a beautiful showroom and expansive workshop area. 200 AMP service (600V), spray booth, 2 vehicles and all machinery & equipment included. Reasonable lease terms - 5 years left on the lease plus option to renew for 5 more years. (id:59911)
RE/MAX Experts
Lot 10 Spruce Street
Tiny, Ontario
BUILD YOUR DREAM HOME STEPS FROM GEORGIAN BAY IN SOUGHT-AFTER WOODLAND BEACH NEIGHBOURHOOD! An incredible opportunity awaits in Tiny's coveted Woodland Beach neighbourhood, just a short walk to the crystal-clear waters and soft sand of Woodland Beach along the Georgian Bay shoreline. Surrounded by mature trees and high-end custom homes, this expansive 0.86-acre lot is a rare find for anyone ready to build something remarkable. Set on a year-round municipal road with hydro and natural gas available at the street, it's the perfect starting point for your dream home or getaway. Spend your days boating, biking, hiking, skiing, snowmobiling or exploring the nearby Tiny Marsh Provincial Wildlife Area. Walk to the LCBO, Beer Store and local foodmart, and enjoy quick access to shopping, dining and everyday conveniences in Elmvale and Wasaga Beach. Only 15 minutes to the world’s longest freshwater beach, 30 minutes to Collingwood, Blue Mountain or Barrie, and just 1.5 hours from Toronto. Nature, lifestyle and location come together to offer something truly exciting. Don't miss this chance to bring your vision to life in a one-of-a-kind beachside setting. (id:59911)
RE/MAX Hallmark Peggy Hill Group Realty Brokerage
148 Hucknall Road
Toronto, Ontario
Beautifully maintained and modern end-unit townhome featuring 3 bedrooms and 4 washrooms. Offering approximately 2,000 sq ft of finished space, this home boasts a functional layout in a highly sought-after community. Enjoy a contemporary open-concept kitchen with ample cabinetry. The primary bedroom includes a private ensuite for added comfort. Additional highlights include generous storage throughout, an exclusive garage, and a fully fenced backyard with a large deck perfect for outdoor living. Conveniently located just minutes from transit, parks, schools, subway station, and York University. (id:59911)
Right At Home Realty
28 Adrian Crescent
Brampton, Ontario
Your search ends here! Welcome to this exquisite 5+2 bedroom, 6 washroom home, the Grand Oak Elevation B by Royal Pine Homes, offering 4570 sq ft above grade (one of the largest models) plus a professionally finished legal 2-bedroom walkout basement apartment with over 2000 sq ft, ideal for extended family. Chef-inspired kitchen equipped with high-end Electrolux appliances, including the Electrolux Icon fridge and freezer and a powerful 1100 CFM Sirius exhaust. The massive master bedroom features a custom-made walk-in closet and a luxurious 5-piece ensuite complete with a smart toilet. A main floor den offers added flexibility and can easily be used as a guest room. Enjoy 10 ft ceilings on the main floor, and 9 ft ceilings on the upper and basement levels (as per builder). The professionally finished walkout basement includes engineered hardwood flooring in common areas, tall interior doors, built-in speakers throughout and 8 ft patio door opening to a tranquil Ravine backyard. One of the basement washrooms includes a 36-inch wide doors easily convertible to a mobility-accessible washroom. This masterpiece also includes professional landscaping, interlocking, a gas line for BBQ, a gas dryer and exceptional attention to detail throughout. A Garage upgraded with epoxy flooring and EV charger. A rare combination of size, layout and luxury dont miss it! (id:59911)
Homelife Superstars Real Estate Limited

