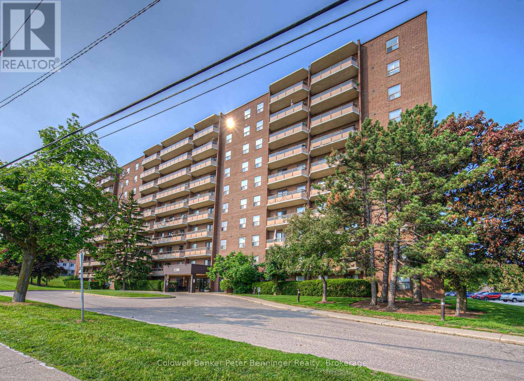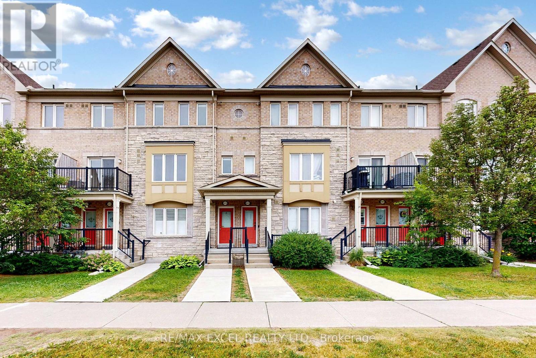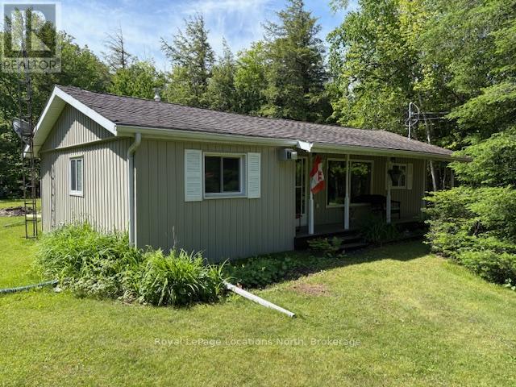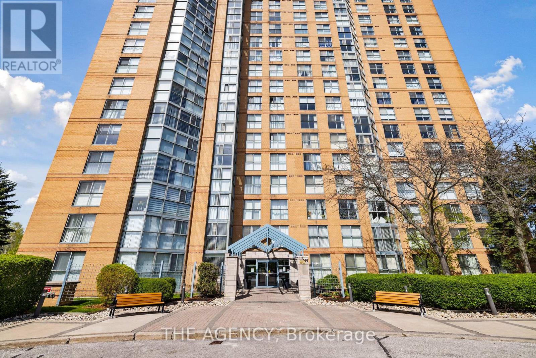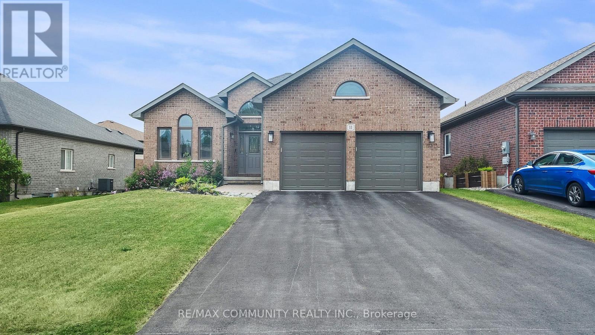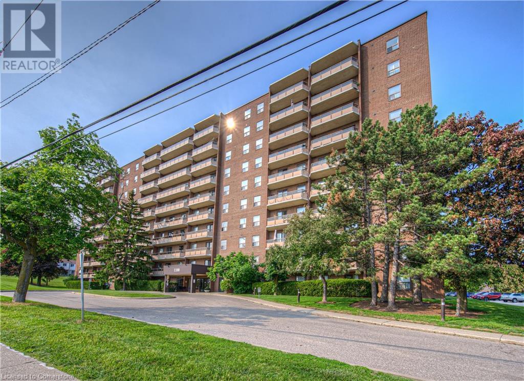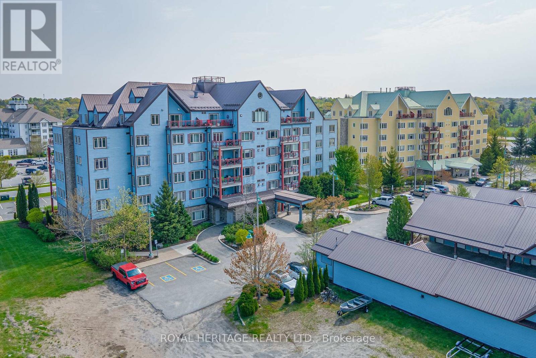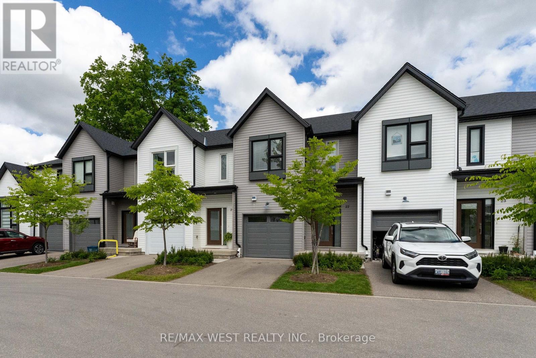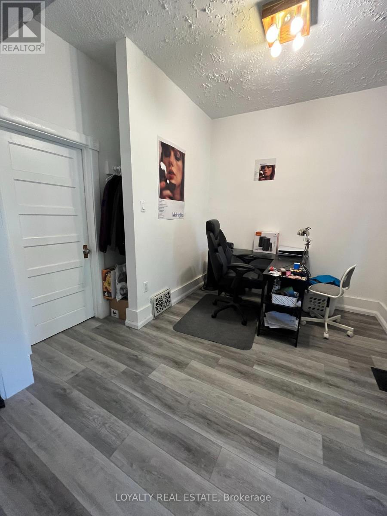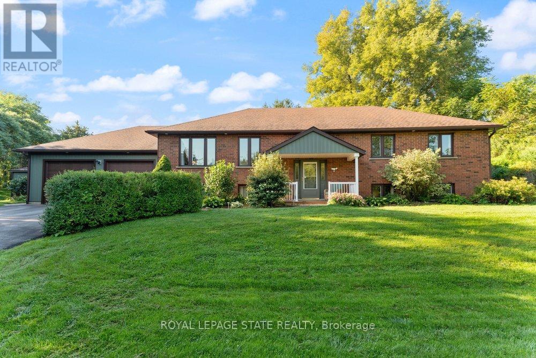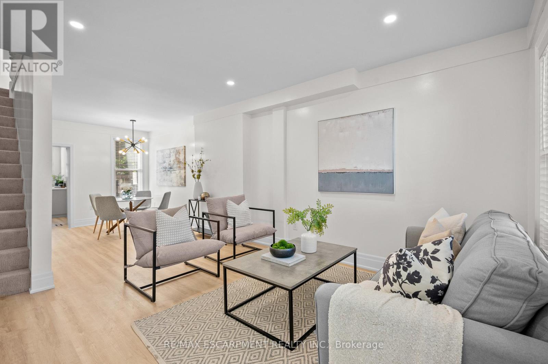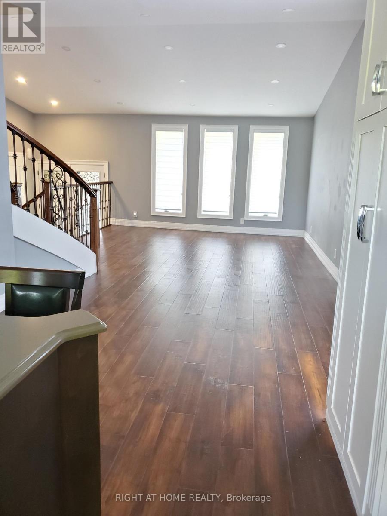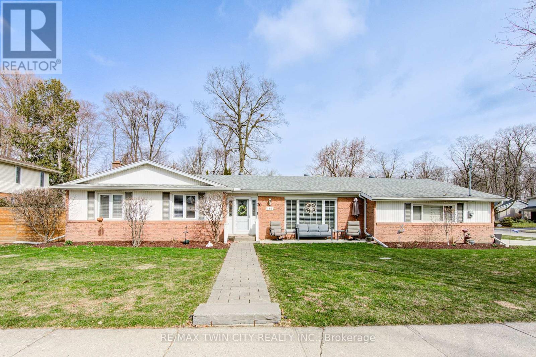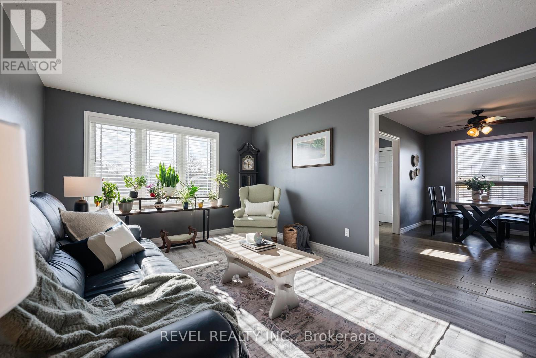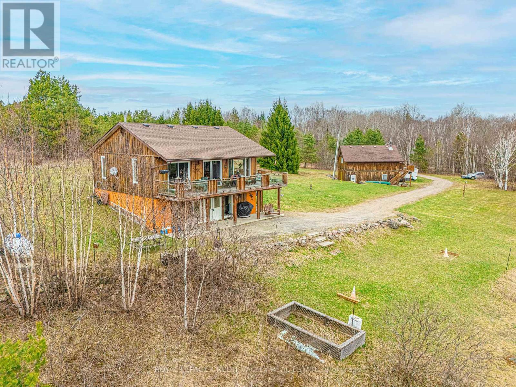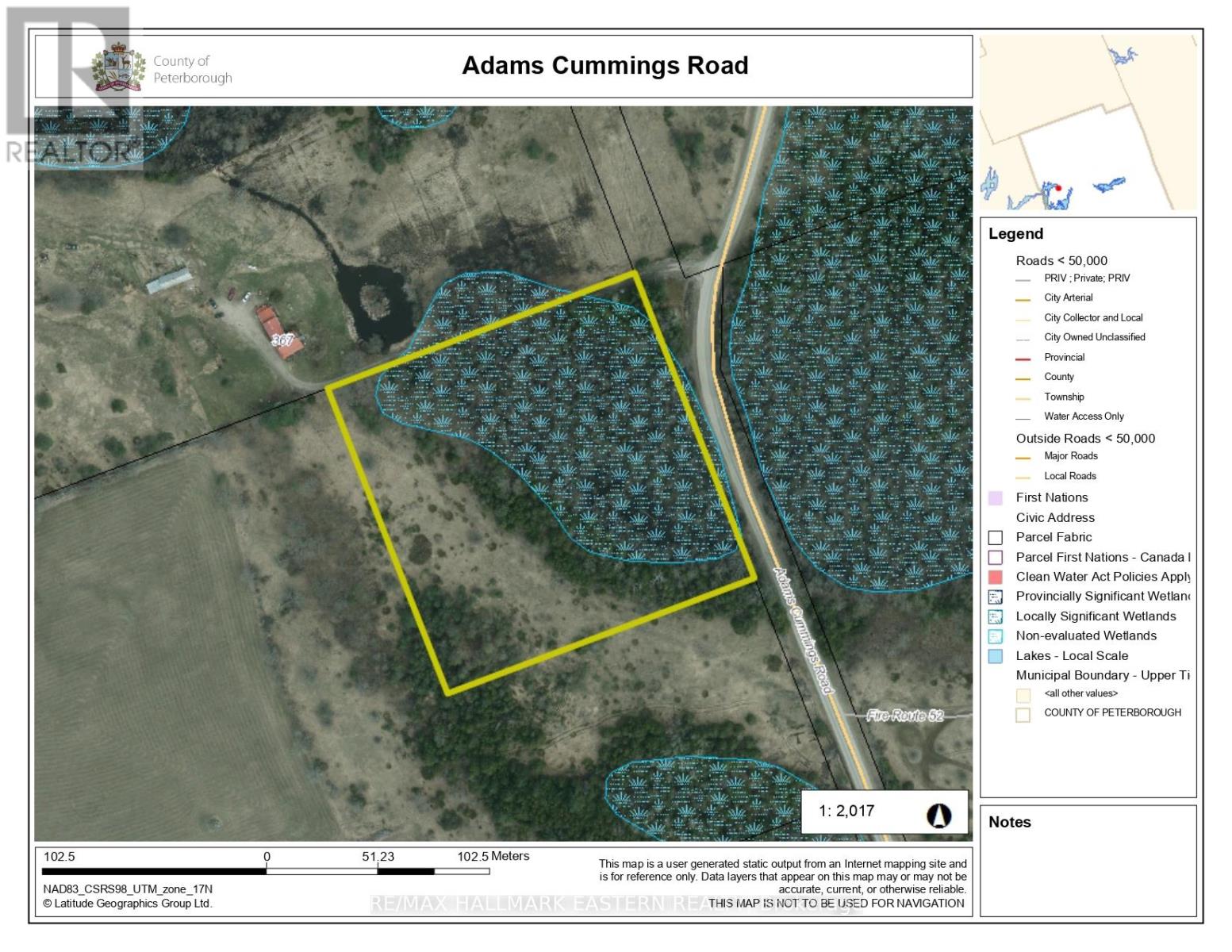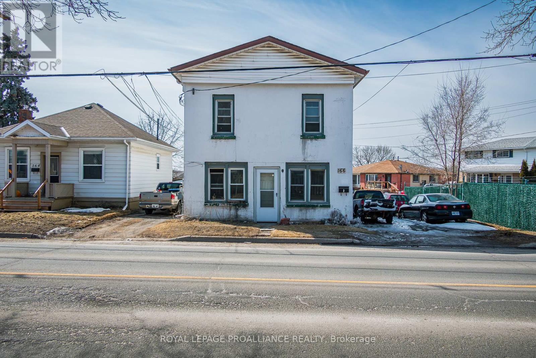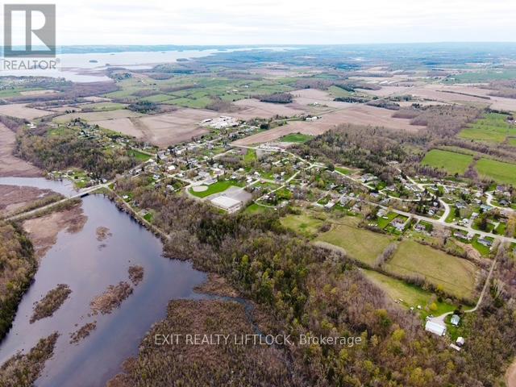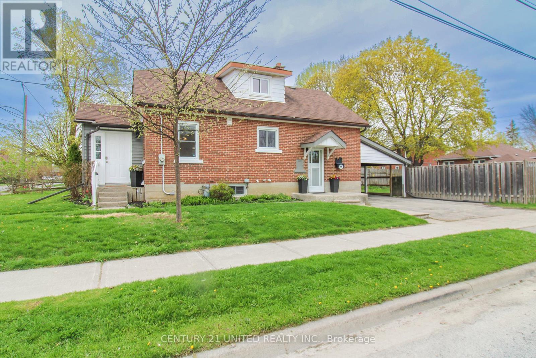714 - 1100 Courtland Avenue E
Kitchener, Ontario
Spacious 2-Bedroom Condo with Midtown Kitchener Views Ideal for First-Time Buyers, Professionals, or Investors Welcome to Courtland Terrace, where location, value, and lifestyle come together. This bright and spacious 2-bedroom, 1-bathroom condo on the quiet side of the 7th floor offers stunning views of Midtown Kitchener and a rare combination of space and affordability all for under $400,000. Featuring carpet-free living throughout and an open-concept layout, this move-in-ready home is ideal for those seeking functionality and comfort without sacrificing modern style. The large living and dining area is perfect for entertaining or working from home, with oversized windows bringing in natural light and urban views. Both bedrooms are generously sized, and the unit includes a rare in-suite walk-in storage room an excellent feature for keeping things organized. The kitchen and bathroom have been tastefully updated, offering a clean, modern look thats ready for your personal touch. Located just steps from the LRT, this building makes commuting a breeze. Youre also minutes from walking trails, shopping, dining, and everything that makes Midtown and Downtown Kitchener so vibrant. Building amenities include: Outdoor pool Exercise room Sauna Party room Not only does this condo have an exclusive parking spot, but the LRT stop is only steps away!. This well-managed building offers exceptional value and is a smart choice for those entering the market, investing, or simply downsizing with style. Dont miss this opportunity to own a well-sized condo in a rapidly growing, transit-friendly area. Ready to Love Where You Live? Book your private showing today!v (id:59911)
Coldwell Banker Peter Benninger Realty
2173 Bur Oak Avenue
Markham, Ontario
Welcome To 2173 Bur Oak Avenue. Don't Miss Out On This Opportunity To Live In The Heart Of Greensborough! This Beautifully Maintained Home Offers Two Spacious Master Bedrooms With Private Ensuites On The Second Floor And A Generous Walk-In Closet In The Primary Room. Provides Ample Storage Space. Ideal For Multi-Generational Living Or Added Comfort And Privacy. The Main Floor Features A Convenient Powder Room.Enjoy The Flexibility Of Garage Parking For Two Compact Vehicles, Plus An Additional Spot On The Driveway. Located In The Family-Friendly Greensborough Community, You're Just Minutes From Mount Joy GO Station, Highly-Rated Schools, Scenic Parks, And A Wide Range Of Local Amenities.Whether You're A First-Time Buyer, Investor, Or Downsizing, This Home Offers An Exceptional Blend Of Comfort And Convenience In One Of Markhams Most Sought-After Neighbourhoods. (id:59911)
RE/MAX Excel Realty Ltd.
23 Woodchester Court
Vaughan, Ontario
Set on a quiet cul-de-sac that spills right into Ventura Park, this updated 5-bedroom home in Westmount blends style, scale, and future opportunity perfect for the modern family ready to level up. Upgraded where it counts: flooring throughout, stunning statement bathrooms, and a completely reimagined primary suite. The sumptuous kitchen blends beauty and function, featuring stone countertops, premium stainless-steel appliances and storage galore. Plus, enjoy all the choice modern premium features that you had hoped for; heated floors, controlled ceiling fans, electric blinds, and automated outdoor awnings. The main floor strikes the right balance between elegance and comfort. Formal living and dining rooms frame the soaring atrium, while the eat-in kitchen and large family room serve as everyday hubs for your family. A dedicated home office and a fifth bedroom provide flexibility for two work-from-home parents, overnight guests, or a growing family. The laundry room is conveniently located, and the sunny backyard offers a private retreat no cottage drive required. Smart move-up buyers will appreciate the long-term possibilities; the unfinished lower level is a blank canvas with rough-ins already in place perfect for a future rec room, gym, theatre, or all three. Set in a family-friendly community with top-rated schools like Ventura Park, Wilshire, and Westmount CI, you are also just minutes from shops, trails, and everything else that makes Thornhill feel like home (id:59911)
Sotheby's International Realty Canada
512 - 601 Kingston Road
Toronto, Ontario
A 2-bed, 2-bath home where the light moves easily and the day flows just a little slower. Set on the 5th floor of a quiet, boutique mid-rise, this suite offers a calm, clean-lined interior with a striking expanse of fullwidth, uninterrupted, floor-to-ceiling windows that frame the space in natural light. Custom sheers soften the daylight while maintaining a seamless connection to the outdoors. 2 private balconies offer peaceful, north-facing views perfect for slow mornings or end-of-day unwinds. The split-bedroom layout is intuitive and well-proportioned, offering thoughtful separation between the primary and second bedroom- ideal for shared living, guests, or a quiet WFH setup. The primary suite is set behind a rolling, loft-style door and features a renovated 4-pc ensuite with modern edge and timeless simplicity. The kitchen, finished in crisp white cabinetry and matte black subway tile, opens naturally into the living/dining space- connected but never crowded. Light sandy-toned hardwood floors, a soft neutral palette, and durable, low-maintenance finishes echo the relaxed coastal tone of the neighbourhood. Added conveniences include ensuite laundry, an oversized underground parking space, separate locker, and access to a connected condo community with visitor parking, a party/meeting room, and the reassurance of on-site mgmt. Steps to The Big Carrot, cafes, YMCA, ravines, the boardwalk, and easy TTC/GO access. (id:59911)
Sage Real Estate Limited
Upper Unit - 1 Kennedy Boulevard
New Tecumseth, Ontario
River Maple model in the Treetops community of Alliston. This exceptional 4 bedroom, 3.1 bathroom home offers luxury living space. Step into a sunlit, open-concept layout featuring soaring ceilings, a chefs kitchen with granite countertops and stainless steel appliances, and expansive living and dining areas designed for both comfort and entertaining. Large windows flood the home with natural light, creating a warm and inviting atmosphere. Located in the heart of the Treetops master-planned community, residents enjoy access to over 7 kilometers of walking and biking trails, a 7-acre park with splash pads, and proximity to top-rated schools, shopping centers, and recreational facilities. Golf enthusiasts will appreciate the nearby Nottawasaga Inn Resort and Woodington Lake Golf Club, offering premier golfing experiences. Commuters benefit from easy access to Highway 400 and the Bradford GO Station, ensuring seamless travel to Toronto and surrounding areas. (Lower Unit for Rent and Is Legally Permitted) Perfect opportunity for Multigeneration Living. (id:59911)
Century 21 B.j. Roth Realty Ltd.
2198 Champlain Road
Tiny, Ontario
2 min. walk to Georgian Bay. Walking trail and beach access is directly across the road from this year round 2 bedroom bungalow. This home/cottage has a warm cozy feel with an open concept design with vaulted ceilings, wood floors and gas fireplace in the living room. The forced air natural gas furnace as its primary heat source. Recent upgrades include new laminate floors and windows in both bedrooms in 2024, wood decking replaced in 2024, carpet replaced in the 3 season sunroom and new eavestrough in 2023, new septic pump installed, septic tank pumped and inspected in May 2025. All appliances and furniture in house are included. Beautiful private lot 100 ft x 150 ft. with a circular drive. Serviced with municipal water and connected. (id:59911)
Royal LePage Locations North
301 - 90 Dale Avenue
Toronto, Ontario
Welcome to 90 Dale Ave #301, a bright and spacious 2-bed, 2-bath condo just steps from the lake. With floor-to-ceiling windows and southeast exposure, this home is flooded with natural light.The entire unit has been freshly painted and features new lighting and window blinds throughout. The open-concept living and dining area is perfect for entertaining, while the semi-private modern kitchen is equipped with new stainless steel Frigidaire stove and fridge, a stainless steel dishwasher, a sleek modern backsplash, and quartz countertops. The stylish range hood adds both function and design to the space.The primary bedroom includes a 3-piece ensuite bath, while the second bedroom is conveniently located near the renovated 4-piece main bath.Other updates include large-capacity washer and dryer, new Wi-Fi thermostat, and freshly cleaned carpets. Enjoy the convenience of ensuite laundry, ample storage, and 1 underground parking spot.This well-maintained building offers premium amenities, including an indoor pool, gym, sauna, billiard room, recreation room, visitor parking, and TTC access right at your doorstep. Located minutes from Guildwood GO Station, VIA Rail, shopping, schools, and nearby parks, and just steps from the lake and golf courses, this condo offers the perfect blend of convenience and lifestyle. (id:59911)
The Agency
101 - 337 Mutual Street
Toronto, Ontario
New Renovated 1 Bedroom with Private Bathroom Available For Lease. Kitchen and laundry is sharing area. Spacious, Bright, Clear. Walking Distance To University of Toronto, Toronto Metropolitan University. Walk To Ttc, Shopping, Hospital, Restaurants, And More.Furnished,A Perfect Place For Student or Young Professionals. No Pet, No Smoking (id:59911)
Dream Home Realty Inc.
514 - 11 St Joseph Street
Toronto, Ontario
Luxury Loft Offers Boutique Living In 'Eleven Residences' On Bay. Approx 1000 Sqft Unit Boasts 2 Beds, 2 Full Baths, Quality Finishes With Stainless Steel Appliances, Quartz Counters & Wood Floors Throughout. Bldg. Extras incl. Concierge, Upscale Gym, Rooftop Garden, Media Room, and Theatre Room. Very Convenient Location, Just Steps To Subway, Yorkville And Bloor Streets, Short Walk To U Of T & Ryerson. (id:59911)
Right At Home Realty
207 Burke Street
Waterdown, Ontario
Gorgeous new stacked townhome by award-winning New Horizon Development Group. This 3-bedroom, 2.5-bathroom unit offers 1,362 sq ft of contemporary living space, featuring a functional open-concept layout, a 4-piece ensuite in the principal bedroom, and a 160 sq ft private terrace. Additional features include a single-car garage, quartz countertops, vinyl plank flooring throughout, and pot lights in both the kitchen and living room. Just minutes from vibrant downtown Waterdown, you'll have access to boutique shopping, diverse dining, and scenic hiking trails. With easy access to major highways and transit, including Aldershot GO Station, you're never far from Burlington, Hamilton, or Toronto. Call today to book your private showing! (id:59911)
RE/MAX Escarpment Realty Inc.
5607 - 8 Eglinton Avenue E
Toronto, Ontario
Elevated living at E-Condo, perched near the penthouse level at Yonge & Eglinton. This modern 1-bedroom suite features soaring 9-ft ceilings, floor-to-ceiling windows, and a spacious 102 sq ft private balcony with panoramic north views. Enjoy sleek built-in appliances, open-concept layout, and premium finishes throughout. Direct underground access to TTC Subway & future Eglinton LRT ensures seamless city connectivity. World-class amenities include a stunning cantilevered glass pool, full gym, yoga studio, luxury lounge, 24/7 concierge, tech/media rooms, BBQ terrace, and more. Urban convenience meets contemporary elegance. (id:59911)
Royal LePage Your Community Realty
#2809 - 2015 Sheppard Avenue E
Toronto, Ontario
Bright Corner Unit With Spectacular City View. Open Concept Kitchen With Granite Countertop. 2 Bedrooms, 2 Bathrooms And 2 Walk Out Balconies. 24 Hours Concierge Services, Indoor Pool, Gym, Media Room And Party Room. Easy Access To Dvp & Hwy 404, Hwy 401, Steps To Fairview Shopping Mall And Ttc Subway Station. Free Shuttle Bus To Fairview Mall And Ttc Subway Station. (id:59911)
RE/MAX Excel Realty Ltd.
2405 - 28 Wellesley Street E
Toronto, Ontario
Luxurious Cresford Vox Condo. Located In The Heart Of Downtown, Furnished one bedroom, Walking Distance To Ryerson & U Of T University, , 2 Minutes Walk To Yonge/Wellesley Subway Station. Culture & Entertainment District, Restaurant, Library. Furnished, Both Bed Room And Living Room With Ground Floor Window, Bright And Sunshine ! Great Amenities: Fitness Rm, Party Rm, Games Rm, Lounge, Bbq Terrace & More (id:59911)
Homecomfort Realty Inc.
2107 - 251 Jarvis Street E
Toronto, Ontario
Downtown Dundas Square Gardens Condos! Right In The Heart Of The City, Large Studio Suite. Clearview 21st Floor, With One Locker. Steps To Ryerson University, George Brown, Eaton Centre, Subway Station, Supermarket, Restaurant, Library. Excellent Amenities, Rooftop Sky Lounge & Gardens, Amenities 24/7 Concierge, Private Suv Lobby With Party Room & Bar. Guest Suite, Front Door, Ttc & All Other Amenities. (id:59911)
RE/MAX Wealth Builders Real Estate
206 - 10 Wellesley Place
Toronto, Ontario
Historic Charm Meets Modern Luxury at 206 - 10 Wellesley Pl. Discover A Rare Opportunity To Own A Piece Of Toronto's Architectural History At "The Steam Plant Lofts". Originally Built In 1953 As A Power Plant Supplying Energy To Wellesley And Prince Margaret Hospitals, This Distinctive Structure Was Transformed In 2008 By Aykler Developments Into An Exclusive 31 Unit Boutique Residence. This One Bedroom Loft Offers A Newly Renovated Kitchen, Bathroom And New Flooring Throughout. Fabulous California Closets Offer Ample Organized Storage. This Corner Unit's Northwest Exposure Ensures Ample Natural Light And The Balcony Comes Equipped With A Gas BBQ Hookup Perfect For Outdoor Entertaining. Notably, This Amazing Suite Is One Of The Only Three In The Building Featuring A Unique Circular Room Within The Smokestack, Showcasing Exposed Brick And A Distinctive Architectural Design, Residents Enjoy Access To A Rooftop Terrace. Situated Just A Short Walk To Wellesley Station, In Close Proximity To Grocery Stores, Cafes, Parks And More, This Location Offers Unparalleled Convenience. Embrace The Perfect Blend Of Historic Character And Contemporary Living At 206, 10 Wellesley Pl. This One Of -A-Kind Turnkey Gem Won't Last-Come See It Today, Before Its Gone. (id:59911)
RE/MAX Hallmark Realty Ltd.
137 Yorkview Drive
Toronto, Ontario
Welcome to 137 Yorkview Drive, a spacious and well-maintained home nestled in the heart of North Yorks desirable Willowdale West neighborhood. This beautifully situated property offers a perfect balance of suburban tranquility and city convenience. Surrounded by quiet, tree-lined streets and just minutes from parks, schools, shopping at Yorkdale and Centerpoint Mall, and top-rated restaurants, this home is ideal for families or professionals seeking comfort and accessibility. With easy access to public transit, Highway 401, and the vibrant Yonge Street corridor, getting around the city is a breeze. Whether you're relaxing in the large backyard or exploring the nearby green spaces, 137 Yorkview Drive offers the perfect blend of space, location, and lifestyle. (id:59911)
Pmt Realty Inc.
1110 - 181 Sterling Road
Toronto, Ontario
Discover luxurious urban living in this beautifully designed 1-Bedroom suite with a spacious balcony offering stunning views of Downtown Toronto. Located in vibrant Sterling Junction, this sunlit unit features floor-to-ceiling windows, 9-ft ceilings, quartz countertops, built-in appliances, and stylish laminate flooring. Perfect for professionals, it offers top-tier amenities including a wellness center, yoga studio, and rooftop terrace. With a perfect transit score and trendy shops and cafes nearby, this is city living at its finest. (id:59911)
Royal LePage Real Estate Services Ltd.
335 Woodsworth Road
Toronto, Ontario
Welcome To This Well-Maintained & Sun-Filled 3+1 Bedroom Semi-Detached w/ *Separate Entrance Basement* Home Nestled In The Prestigious C12 St. Andrews Community! Located In a Highly Sought-After & Family-Friendly Neighborhood, This Bright & Spacious Home Features a Functional Layout With Plenty Of Natural Light, a Separate Side Entrance For In-Law Suite/Rental Potential, and a Beautiful Park-Like Private Yard Surrounded By Mature Trees & Greenery Offering Ultimate Privacy. The Main Floor Boasts A Large Living & Dining Area Perfect For Entertaining, a Generous-Sized Eat- In Modern Style Kitchen w/ S/S Appliances, and Oversized Windows Throughout. Upstairs Features 3 Spacious Bedrooms, Each With Ample Closet Space and the Primary Overlooking the Beautiful Green Filled Backyard Garden. The Finished Basement Includes a 4th Bedroom, Full Bathroom, And Kitchenette Ideal For Extended Family Or Potential Income. Additional Highlights Include: Hardwood Flooring Throughout, Recently Redone Roofing, Large Backyard Shed & Interlocked Backyard Patio. Prime School Zone For Highly Rated Schools Incl: & York Mills Collegiate Institute (#1 Ranked Ontario HS), Dunlace Public School, & Windfields Middle School, With Close Proximity To Esteemed Private Schools. Unbeatable Convenience: Steps To TTC (Direct To York Mills Subway), Easy Access To Oriole GO Train & Leslie Subway Station, Nearby Parks, Tennis Courts, and Ravine Trails. Minutes To North York General Hospital, Bayview Village Shopping Centre, Fairview Mall, IKEA North York, Highways 401/404/DVP, and a Wide Array Of Shops, Restaurants Grocery Stores & Amenities! Don't Miss This Fantastic Opportunity To Own A Home In One Of Toronto's Most Prestigious Neighborhoods! (id:59911)
RE/MAX Excel Realty Ltd.
190 Forest Hill Road
Toronto, Ontario
Set on Billionaires Row the prestigious Forest Hill Road this architectural gem by Kirkor Architect rests on an ultra-rare 45 x 190 ft south-facing lot. The façade pairs customized Indiana stone, American brick, and limestone with an upgraded cedar roof, copper eaves, and tin downspouts. **Designed and built to ISO 9001 certification Canadas first of its kind**This 7,500 sq. ft. residence across three levels showcases impeccable craftsmanship, structural integrity, and timeless luxury. Inside, a 39-ft gallery foyer reveals soaring 10-11ft ceilings, wide plank oak floors, and refined crown moldings. Formal living and dining rooms are anchored by a six-foot gas fireplace with marble surround and floor-to-ceiling windows. The custom walnut kitchen is a chefs dream, featuring a 60 Wolf range with grill and griddle, Sub Zero fridge/freezer, two Miele dishwashers, and a marble island. The adjoining breakfast area opens through French doors to the stone terrace and garden side al for seamless indoor-outdoor living. Upstairs, the primary suite boasts a private balcony, large dressing room, and a spa-like six-piece ensuite with heated limestone floors, air jet tub, steam shower with dual rain heads, and heated towel rack. Each additional bedroom offers its own ensuite with luxurious finishes. Custom glass and wrought iron railings accent the floating staircase. The lower level includes radiant heated limestone floors, a full theatre, wet bar, nanny suite, and walkout to a lush backyard oasis with a concrete saltwater pool, waterfall, year-round hot tub, and double cabana with kitchen and lounge. Heated drive, paths, and taps ensure year-round comfort. A true legacy home in the heart of Forest Hill. (id:59911)
The Agency
532 - 1 Jarvis Street
Hamilton, Ontario
Welcome Students! Modern 3-Bedroom + 2-Washrooms with open terrace. Very well designed for modern living with impeccable finishes featuring smooth ceiling, Stainless Steel appliances, Backsplash and ensuite Clothes washer / Dryer. 15 Min-Walk From To Area Amenities Like Restaurants, Bars, Cafes, Museums & Entertainment, Architecture And More. Proximity (Within 10Mins) To McMaster University, Hillfield Strathallan College, Mohawk College, Quick Access To Multiple Commuting Options (Go Station,Highway 403, QEW). (id:59911)
Homelife Frontier Realty Inc.
11 Stonecrest Boulevard
Quinte West, Ontario
Bright & Spacious Home Near the Beach! Welcome to 11 Stonecrest Blvd, a beautifully maintained home located in a desirable Quinte West neighbourhood. Just a short walk to the beach, this sun-filled property features an attached 2-car garage with direct access to the home, enlarged basement windows offering natural light, and an open-concept living and kitchen area with granite countertops perfect for entertaining. Enjoy a separate formal dining room and a spacious primary bedroom with a private ensuite. Additional highlights include ensuite laundry and easy access to Hwy 401. Conveniently located near Bayside Secondary School, Trenton Forces Base, shopping centres, hospital, and more! (id:59911)
RE/MAX Community Realty Inc.
378 Chokecherry Crescent
Waterloo, Ontario
Brand New Detached Home In Highly Sought-After Vista Hills, Waterloo! Over 2450 Sq.Ft Of Modern Living Space Featuring 4 Spacious Bedrooms & 3 Bathrooms. Elegant 9' Ceilings & Luxury Hardwood Flooring On Main Level. Stunning Custom Kitchen With Large Centre Island, Quartz Countertops & Brand New Stainless Steel Appliances. Generously Sized Primary Bedroom With Spa-Like 5-Pc Ensuite & Glass Shower. Ideal Family Home With Functional Layout, Open Concept Living/Dining, And Ample Natural Light Throughout.Conveniently Located Steps To Vista Hills Public School, Close To University Of Waterloo, Wilfrid Laurier University, Costco, Shopping, Restaurants & Top-Rated Schools. Immediate Occupancy Available.Tenant To Pay All Utilities. No Smoking & No Pets. (id:59911)
Homelife/miracle Realty Ltd
65 Keba Crescent
Tillsonburg, Ontario
Beautiful end-unit freehold townhouse located in a sought-after community. This stunning bungalow-style home offers 2 spacious bedrooms on the main floor, plus an additional bedroom in the finished basement. The open concept main floor is completely carpet free, featuring a gourmet kitchen with quartz countertops, an island with a breakfast bar, stainless steel appliances and a pantry for extra storage. The living room boasts cathedral ceilings and a sophisticated electric fireplace, providing the perfect space for relaxation. The primary bedroom includes a ensuite bathroom and a walk-in closet. Convenient main floor laundry. The fully finished basement is an entertainers dream, offering a large recreational space, a third bedroom, and a full 4-piece bathroom, along with plenty of storage options. Step outside to the beautiful deck, complete with a gas line for your BBQ, perfect for outdoor gatherings. The double-wide driveway accommodates two cars, making this home as practical as it is beautiful. (id:59911)
RE/MAX Twin City Realty Inc.
13981 Anderson Road
South Dundas, Ontario
Looking for more space for your growing family? Look no further! This spacious home features five generously sized bedrooms, including a primary suite with a luxurious ensuite designed for ultimate comfort. The open-concept main floor flows seamlessly into a large rear deck - perfect for hosting family gatherings and summer get-togethers. Close to highway 401, shopping centers, grocery stores , Upper Canada Village, and the St. Lawrence River and much more. (id:59911)
RE/MAX Ace Realty Inc.
215 - 25 Concession Street
Cambridge, Ontario
Discover unparalleled luxury in this stunning penthouse loft, offering a rare combination of soaring two-storey ceilings and oversized windows that flood the space with natural sunlight while capturing breathtaking river views from every angle. Authentic original wood beams and striking stone walls evoke a sophisticated New York City vibe, infusing the home with timeless elegance and character.Designed for grand living and effortless entertaining, the expansive open-concept layout easily accommodates a generous sectional and full-sized dining tableno compromise on space here. The fully renovated chefs kitchen is a showstopper, featuring quartz countertops, seating for six at the impressive breakfast bar, abundant custom cabinetry, and a walk-in pantry providing exceptional storage.Step outside and follow your private path to the Grand River, where you can enjoy serene walks along the waters edge, launch a kayak, or simply unwind by the riverbanksan incredible extension of your living space.Upstairs, retreat to a lavish two-room primary suite complete with a cozy sitting area, walk-in closet, and serene river vistas. A spacious second bedroom and a versatile den ideal for a stylish home office complete the upper level.Enjoy the exceptional convenience of two side-by-side parking spaces, a rare luxury, although you may never need your car in this vibrant, walkable community. Don't miss this unique opportunity to own an authentic loft that masterfully blends historic charm with modern sophistication and exclusive riverfront living. (id:59911)
Royal LePage Signature Realty
338 Rhonda Stewart Private
Ottawa, Ontario
Live in comfort and style in these beautiful, newly built 2-bedroom unit, located in a quiet residential area of Kanata! Perfect for professionals, small families, or responsible tenants seeking modern living. What's Included: 2 Spacious Bedrooms.2.5 Bathrooms Never fight for a bathroom again! 2 Private Balconies (Top Floor Unit).Bright open-concept living & dining area. In-unit laundry. Plenty of storage space. Modern finishes throughout. Built in 2023.Please Note: There are lots of stairs ideal for those who don't mind a bit of a climb. Parking is available starting at $50/month Utilities extra Located near transit, shopping, schools, and parks - easy access to all Stittsville - Kanata has to offer! Requirements: First & last month's rent Credit check & references required No smoking. Pets considered case by case *For Additional Property Details Click The Brochure Icon Below* (id:59911)
Ici Source Real Asset Services Inc.
71 Waterbridge Street
Hamilton, Ontario
Welcome to this beautifully maintained freehold townhome in one of Stoney Creek Mountains most desirable, family-oriented neighborhoods. Featuring 3+1 bedrooms, 2.5 bathrooms, and a fully finished basement, this turnkey home is designed for modern living. The bright open-concept main floor includes a large living area, sleek kitchen with ample cabinetry, and a cozy dinette perfect for everyday living and entertaining. Upstairs, the oversized primary suite boasts his-and-hers walk-in closets and a 4-piece ensuite, with two additional bedrooms and upper-level laundry for added convenience. Enjoy extra living space in the basement ideal for a rec room, office, or guest suite and a fully fenced backyard perfect for summer BBQs or family fun. Located close to schools, parks, highway, transit, and all major amenities, this is an exceptional opportunity for families seeking comfort, style, and value. All measurements approx. (id:59911)
Century 21 Heritage Group Ltd.
286 Newbury Drive
Kitchener, Ontario
Welcome to 286 Newbury Dr. This 3 bd, 2bth backsplit is located in the quiet suburbs of Forest Heights. Step into the family room, where you will be met with tons of natural light, which seamlessness blends into your completely redesigned kitchen with all newer appliances and cabinets (2024). As you step down, you will be welcomed into the main living room, with updated flooring (2023) making this home perfect for those busy family gatherings. Main floor conveniently also has a full 3pc bathroom alongside a walkout to the backyard. Upstairs you are met with a gorgeous 4pc bathroom and 3 ample sized bedrooms. To add onto functionality, the lower level basement is FULLY FINISHED with its very own 2nd KITCHEN & Rec room, offering perfect potential for an in-law suite, or possibly even a future rental. New asphalt driveway (2024) & Furnace (2021) with a brand new motor (2025. With over 2100 sq/ft of usable space, this home caters to all. Being just minutes from Rolling Meadows park, trails, the 401, The Boardwalk plaza, and MORE! Featuring a plethora of amenities right at your fingertips. In one of the best school districts in the region, with John Darling P.S & Westheights P.S both within walking distance. (id:59911)
Shaw Realty Group Inc.
1100 Courtland Avenue E Unit# 714
Kitchener, Ontario
Spacious 2-Bedroom Condo with Midtown Kitchener Views – Ideal for First-Time Buyers, Professionals, or Investors Welcome to Courtland Terrace, where location, value, and lifestyle come together. This bright and spacious 2-bedroom, 1-bathroom condo on the quiet side of the 7th floor offers stunning views of Midtown Kitchener and a rare combination of space and affordability — all for under $400,000. Featuring carpet-free living throughout and an open-concept layout, this move-in-ready home is ideal for those seeking functionality and comfort without sacrificing modern style. The large living and dining area is perfect for entertaining or working from home, with oversized windows bringing in natural light and urban views. Both bedrooms are generously sized, and the unit includes a rare in-suite walk-in storage room — an excellent feature for keeping things organized. The kitchen and bathroom have been tastefully updated, offering a clean, modern look that’s ready for your personal touch. Located just steps from the LRT, this building makes commuting a breeze. You’re also minutes from walking trails, shopping, dining, and everything that makes Midtown and Downtown Kitchener so vibrant. Building amenities include: •Outdoor pool •Exercise room •Sauna •Party room Not only does this condo have an exclusive parking spot, but the LRT stop is only steps away!. This well-managed building offers exceptional value and is a smart choice for those entering the market, investing, or simply downsizing with style. Don’t miss this opportunity to own a well-sized condo in a rapidly growing, transit-friendly area. Ready to Love Where You Live? Book your private showing today! (id:59911)
Coldwell Banker Peter Benninger Realty
9 - 30 Green Valley Drive
Kitchener, Ontario
Welcome to Village on the Green in Kitchener's sought-after Pioneer Park/Doon neighborhood! This beautifully maintained 3-bedroom, 3-bathroom townhome offers over 2,000 sq. ft. of above-grade living space, backing onto lush greenery. Spacious Layout: Bright, open-concept main floor, ideal for families and entertaining. Modern Eat-In Kitchen with Ample cabinetry and counter space, seamlessly connected to formal dining and living areas. Expansive windows frame tranquil green space and mature trees, providing beauty and privacy. Oversized Primary Suite with two additional generously sized bedrooms and a full bath perfect for family, guests, or a home office. Family-Friendly Complex with low-traffic streets. Minutes to Highway 401, Conestoga College, shopping, golf, walking trails, and more. Don't miss this rare opportunity to lease a spacious, well-maintained townhome in a well-managed, amenity-rich community. Book your showing today! (id:59911)
Exp Realty
1008 Ridgeline Drive
Lake Of Bays, Ontario
Gorgeous custom built by Signature communities this beautiful 2 bedroom plus den/office home is a sight to behold from the long driveway surrounded by trees on either side this over 2000 sq ft bungalow is both functional and elegant! Hardwood floors throughout, fireplace in the great room and a unique Muskoka room which is very impressive it features windows all around, floor to ceiling stone fireplace, insulated floor, beautiful deck installed with Glass fencing. The Muskoka room can be used 12 months a year! (id:59911)
Forest Hill Real Estate Inc.
605 - 130 Steamship Bay Road
Gravenhurst, Ontario
Here's a rare chance to own your own exclusive retreat in the heart of Muskoka, where luxury harmonizes with nature in this stunning penthouse condo overlooking Muskoka Bay. Spanning over 1800 sq. ft., this expansive residence features a dining room and stunning kitchen that flow into a cozy living room with a gas fireplace, creating an inviting atmosphere. Step out onto two private balconies to enjoy the fresh Muskoka air. Wake up to picturesque views of Muskoka Bay through large windows or step onto the second private balcony to immerse yourself in the tranquility of the surroundings from your spacious primary bedroom with fireplace and two large walkin closets. Ensuite bathroom offers a luxurious escape with a separate bath and shower, providing a spa-like experience. This upgraded unit, also includes a second bedroom, a four-piece bathroom, and in-suite laundry. This stunning condo is located in a beautiful area where you can golf at the Muskoka Bay Resort, swim, and take beautiful walks overlooking the lake. Walking distance to many restaurants. **EXTRAS** **2 Parking spots and 2 Storage Lockers** (id:59911)
Royal Heritage Realty Ltd.
1006 Nesbitt Crescent Unit# A
Woodstock, Ontario
Welcome to this bright and updated 2-bedroom, 1-bathroom upper unit located on a quiet, family-friendly crescent in the heart of Woodstock. Ideal for couples, small families, or professionals, this well-kept home offers a comfortable and convenient living space. The unit features a clean, modern interior with a cozy living area, a functional kitchen with ample cabinetry, and two spacious bedrooms with plenty of natural light. The full bathroom has been tastefully updated for a fresh, contemporary feel. Enjoy the convenience of two dedicated parking spaces, making day-to-day living and guest visits hassle-free. Don’t miss out on this clean, move-in-ready home — book your showing today! (id:59911)
RE/MAX Twin City Realty Inc.
22 - 110 Fergus Avenue
Kitchener, Ontario
Welcome to this stunning townhome nestled in one of Kitcheners most desirable and family oriented communities. From the moment you step inside, youll appreciate the welcoming foyer, convenient main-floor powder room, and direct access to the attached garage. The thoughtfully designed kitchen is a true highlightcomplete with sleek white cabinetry, timeless subway tile backsplash, a generous quartz island, and top-of-the-line stainless steel appliances, ideal for any home chef. The open-concept main floor is perfect for modern living, seamlessly connecting the kitchen, dining, and living spaces. The living room is bright and airy, enhanced by oversized glass sliding doors that bathe the area in natural light and lead to a spacious wooden deck perfect for enjoying summer evenings or weekend gatherings. Upstairs, you'll find a large primary suite with a walk-in closet and a stylish ensuite featuring a glass-enclosed shower. Two additional bedrooms, along with an upper-level laundry area, provide practicality and comfort for growing families or visiting guests. The unfinished basement offers a blank canvas perfect for a home gym, office, or recreation area tailored to your needs. This prime location is just minutes from top schools, Chicopee Ski Hill, picturesque trails, lush parks, Fairview Park Mall, and local favorites like the Charcoal Steakhouse. With quick access to major highways, commuting is both easy and efficient. (id:59911)
RE/MAX West Realty Inc.
194 Victoria Street
Kingston, Ontario
Perfect opportunity to own a brick house on lower Victoria St., just above Union St. just walk past Tindall Field and you're @ the heart of the University campus. Short walk to the lake. Great location & excellent income property - never vacant - high demand for university students. It would also make a wonderful family home, just a block away from Winston Churchill Public School & Breakwater Park. (id:59911)
Loyalty Real Estate
1909 Old Governors Road
Hamilton, Ontario
Immaculately kept and fully updated, don't hesitate to view this large raised bungalow in the town of Copetown, conveniently located to many amenities, including the Hwy 403 access. Nestled on approx 1.2 acres of country serene & privacy, on a quiet country road, within walking distance to 2 private schools, this home suits a growing family, and offering approx 3000 sq ft of finished space. Recent 12' x 24' building can double as a 3rd garage space. Completely updated and immaculately maintained. Don't hesitate to view and see for yourself all this home has to offer. Completely turn key and move in ready. (id:59911)
Royal LePage State Realty
5070 Elizabeth Street
Lincoln, Ontario
Welcome to 5070 Elizabeth Street, Lincoln - Located in one of Beamsville's most sought-after neighbourhoods, this charming and versatile home offers a rare combination of tranquility and accessibility. Situated on a quiet, tree-lined street, youre just a short stroll to the heart of downtown Beamsville with its boutique shops, restaurants, schools, parks, and amenities while still enjoying the peace and privacy of a residential setting. Step inside and you'll be greeted by a bright and welcoming open-concept main floor that effortlessly blends the living and kitchen spaces. This functional layout is perfect for entertaining guests or keeping the family connected, with plenty of natural light enhancing the warm and cozy atmosphere. The kitchen offers generous counter space and flows seamlessly into the living area, making everyday living and hosting a breeze. One of the standout features of this home is the fully finished basement, complete with a separate side entrance. This setup provides incredible flexibility ideal for creating a private in-law suite, hosting extended family, or generating rental income. Whether you're looking to offset your mortgage or accommodate multigenerational living, the possibilities here are endless. Outside, the home continues to impress with a fully fenced backyard that's perfect for kids, pets, or weekend relaxation. Enjoy summer evenings on the spacious deck, host BBQs, or tend to your garden in peace. A detached shed offers additional storage for your tools, bikes, or seasonal décor, keeping your home organized year-round. Whether you're a first-time buyer, investor, or growing family, 5070 Elizabeth Street is a rare opportunity to own a move-in ready home in an established and welcoming community. With its functional layout, income potential, and unbeatable location this one truly checks all the boxes. (id:59911)
Exp Realty
102 Gibson Avenue
Hamilton, Ontario
Step into modern comfort with this fully renovated 3 bedroom, 1 bathroom, semi-detached home in the vibrant heart of Hamilton. Blending timeless character with sleek updates, this move-in-ready gem offers a bright open-concept layout, perfect for both relaxing and entertaining. Enjoy brand-new flooring, windows, lighting, moen fixtures, and fresh paint throughout. The stylish kitchen features gold accents, brand new stainless steel appliances, a large window, and convenient walk-out access to the backyard. Upstairs, you'll find 3 generously sized bedrooms filled with natural light, along with a beautifully renovated 4-piece bathroom designed for relaxation. Outside, a newly fenced yard offers privacy and space to enjoy, plus convenient laneway parking. Located just steps from parks, Tim Hortons Field, public transit, popular restaurants. This home is ideal for families, professionals, first-time buyers or investors alike. Get ready to embrace all that Hamilton has to offer! (id:59911)
RE/MAX Escarpment Realty Inc.
6015 Church's Lane
Niagara Falls, Ontario
Welcome to 6015 Church's Lane in Niagara Falls rare to find 48.41 ft x 302.48 ft one of the largest lots on the street, with over 3,000 sq ft of finished living space. Family room with a fireplace and walks out to the pool, access to the basement from the garage & and a double door with walk up to the rear/ is bright, w/large windows and an additional bedroom with fiberglass insulation in the bedroom, one of the best options for soundproofing a space., a large rec.rm, a bathroom and is perfect for guests or large family and creating a perfect space for entertaining guests and in law capabilities. Entertain effortlessly in the gourmet custom kitchen with gleaming quartz countertops and quartz backsplash & convenient large island, engineered hardwood floors throughout, all new windows, doors add a modern touch, family room w/out to In-ground salt water swimming pool with underwater LED Pool Lights to enhance nighttime pool enjoyment , stamped concrete driveway & two-level rear patio, vaulted ceilings, and finished basement with ample storage. The upstairs hosts large bedrooms and a spa-like bathroom with an oval tub, glass step-in shower. New energy efficient garage door, new fascia, siding, downspouts. Ample front Parking; Good Investment: has it all: 3 + finished basement, lots of parking and 4 entries; The renovation workmanship is top-notch, with quality finishes, trim, doors, and hardware; Flexible closing. For outdoor enthusiasts, this property is a dream! Located just a short drive from grocery stores, schools, the community center, and the QEW, this home offers the perfect balance of privacy and convenience. Lovingly maintained with thoughtful upgrades, it presents a rare opportunity for those seeking space, tranquility, and modern amenities. Don't (id:59911)
Right At Home Realty
186 Shuh Avenue
Kitchener, Ontario
Looking for a modern, updated, spacious bungalow with a double car garage, welcome home to 186 Shuh Avenue located in the desirable Stanley Park area of Kitchener. Located just minutes from the expressway and the 401 for easy commuting, this updated bungalow with over 2,700 square feet of living space offers a perfect blend of comfort and style. Boasting a double-car garage with ample driveway parking, a spacious layout and modern upgrades throughout this home is ideal for anyone looking for a move-in ready home. The inviting entrance that leads to a formal living and dining room is perfect for family gatherings. An updated kitchen (2022) with quartz countertops, ample cupboard space and newer stainless steel appliances (2023 fridge & stove, 2024 dishwasher). A generously sized primary bedroom with a modern 3-piece ensuite (2022). The secondary bedrooms are a good size and the main floor bathroom was also updated in 2022. A convenient main floor laundry room with newer (2023) washer and dryer and laundry sink. A three season sun room provides additional comfort for relaxing. The large basement with a separate entrance offers an in-law capability. The spacious rec room with gas fireplace is perfect for entertaining family and friends. In addition, there is an office, a gym and a 4 piece bathroom that was updated in 2023. The backyard is fully fenced with a gazebo for outdoor enjoyment. Additional updates include a 4 car parking concrete driveway and front porch that was added in 2023, the deck (2021), furnace and A/C (2022), interior doors and hardware (2022), light fixtures (2022), flooring and baseboards on main level (2024), and entire home has been re-painted. Water softener and outdoor irrigation system also included.This beautiful home is close to schools, shopping and the expressway. Book your showing today to experience all the benefits this home has to offer! (id:59911)
RE/MAX Twin City Realty Inc.
771 Princess Street
Wellington North, Ontario
Step into spring at 771 Princess Street, a welcoming 3 plus 1 bedroom bungalow that's full of charm and move-in ready for first time buyers, downsizers, or anyone looking for easy, single level living. Tucked away on a quiet street in a peaceful, family friendly neighbourhood, this home offers the perfect blend of comfort and potential.The main floor features two bedrooms, with a third currently used as a combined office and laundry room but easily convertible back to a bedroom if desired. Enjoy the convenience of main floor laundry, ideal for those seeking accessibility without sacrificing style. The bright and functional layout flows into a cozy living space, perfect for relaxing or entertaining.Downstairs, the fully finished basement adds even more versatility with a spacious rec room, an additional bedroom, and a newly installed wood stove that brings both warmth and charm. Whether you're dreaming of an in law suite, future rental unit, or just need more space for family, the lower level offers endless possibilities.A heated garage with inside entry and access to the yard adds year round convenience, while the private fenced backyard is ready for springtime lounging, gardening, or weekend BBQs.Located just minutes from the new recreation centre, scenic parks, and nearby ravine trails, this home is perfect for those who love the outdoors and a walkable lifestyle, Book Your Showing Today! (id:59911)
Revel Realty Inc.
52 Reber Road
Carlow/mayo, Ontario
Escape to the tranquility of Maple Leaf, ON! This raised bungalow on 19.45 acres offers the perfect recreational retreat, just 3 hours from Toronto & Ottawa and 30 minutes from Bancroft for easy access to city amenities. Enjoy bright, airy living spaces, an upgraded bathroom, and a walkout deck with stunning views of your private land. Outdoor enthusiasts will love hiking, hunting, snowmobiling, and evenings around the fire pit. In a separate building, a detached 728 sq. ft. loft above the garage provides an entertainment space with a fireplace and walkout deck ideal for guests, family, or Airbnb income potential. Both buildings are winterized & accessible year-round, making this a true four-season getaway. Offering possible farming opportunities. Whether seeking adventure, relaxation, or investment potential, this property delivers. Don't miss out your perfect escape awaits! (id:59911)
Royal LePage Credit Valley Real Estate
00 Adams-Cummings Road
Trent Lakes, Ontario
Your rural sanctuary calls! 5.55 acres in a beautiful natural setting bufferred by old growth trees, wetlands and a shelving of limestone out croppings. The perfect location to enjoy birding and wildlife sightings. Upper meadowlands are peaceful and private. The perfect country escape! Partially fenced with all survey stakes and ribbons professionally relocatted in Summer 2023 to confirm exisiting 1994 land survey. (id:59911)
RE/MAX Hallmark Eastern Realty
166 West Street
Quinte West, Ontario
Why settle for a duplex when you can invest in a triplex? This affordable income-generating property in the heart of town represents a smart move for any investor. Fully tenanted with long-term, reliable renters, this well-maintained triplex brings in a solid gross annual income of $25,380 & offers a mix of units to appeal to a variety of renters from a cozy bachelor suite to a spacious three-bedroom. Set on a generous corner lot, the property boasts multiple driveways, a detached double garage with private access, & separate entrances for added convenience. The exterior is finished in a combination of stucco & vinyl siding, with a shared deck on the north side providing access to two of the units. Unit 1 is a three-bedroom, one-bath upper-level unit, rented at $630/month plus utilities. The tenant has called this home for about five years & enjoys gas heating, two parking spaces, in-unit laundry (tenant-owned appliances), & exclusive use of the detached garage. Unit 2 is a two-bedroom, one-bath main-level unit rented at $850/month plus gas. With two private entrances & laundry located in the foyer, this unit has been home to the same tenant for approx. 9 years. It also includes gas heating & two dedicated parking spaces. Unit 3, located on the lower level, is a tidy bachelor apartment featuring an open-concept layout with kitchen, living, & sleeping areas. It's rented at $635/month all-inclusive, heated with electric baseboard, & includes appliances provided by the landlord. The unit has a private driveway & two parking spots, & the tenant has been in place for six years. The property features separate metering for hydro & water (one unit fully separate, two share a meter), & individual hot water tanks for each unit. Best of all, tenants handle their own lawn care & snow removal, making this a low-maintenance addition to your real estate portfolio. Detailed income & expense information is available don't miss out on this turn-key investment opportunity! (id:59911)
Royal LePage Proalliance Realty
0 Heritage Line
Otonabee-South Monaghan, Ontario
FOR SALE - 16 Lot Residential Development. Located in the charming Hamlet of Keene, a short drive away from the City of Peterborough, this 13.7 acre property offers a rare and exciting residential development opportunity. APPROVED for a 16-lot Plan of Condominium, this land is primed for creating a new community in an ideal location. Benefit from municipal water hookup and natural gas availability. All of Keene's amenities, including Keene General Store, LCBO, Library, Restaurants, Hockey Arena, Public Boat launch and the highly regarded North Shore Public School, are in walking distance. This development combines the peaceful charm of rural living with modern conveniences, making it a perfect opportunity for builders, developers, and investors alike. Don't miss the chance to create something special in this growing and sought-after community. (id:59911)
Exit Realty Liftlock
96 Montgomery Street
Peterborough South, Ontario
Ideally situated just one block from the Memorial Centre and the scenic Otonabee River, this well-maintained 1.5 storey home offers comfort, convenience, and versatility. The main floor features a welcoming living room, a bright dining area, a functional kitchen, and two bedrooms. Upstairs, you will find two more spacious bedrooms and a full 4-piece bathroom. The partially finished lower level includes a rec room, a 3-piece bathroom, and a separate side entrance offering additional living space. Outside, enjoy a large, fully fenced backyard, perfect for entertaining or relaxing - plus two driveways off Sherburne Street and a carport for plenty of parking. Located in Peterborough's desirable South End, this home is close to schools, shopping, parks, and recreation, with quick access to Highway 115. (id:59911)
Century 21 United Realty Inc.
113 Tremaine Street
Cobourg, Ontario
Elegantly poised with glorious lake views. A 2,600 sq ft light-filled & comforting home that blends yesteryear charm with fresh, updated decor in a a highly desirable, lakeside neighbourhood. Enjoy the tranquility of Lakeside living in this exceptional 4BR, 2Ensuite Bath home + addition on a 85.75 ft x 75 ft fenced lot. A Peaceful setting surrounded by gardens, mature trees, panoramic views of the lake at Monk's Cove Cobourg, serene but just minutes to the 401 & VIA Rail Station, 100 KM to Toronto. Cobblestone & Cedar Shake exterior accents add charm. Oak strip & Pine floors lead you through spacious principal rooms with tall windows, a quaint sunroom, and a formal dining room that opens onto a private stone patio, ideal for entertaining or relaxing. The kitchen, part of a thoughtful addition in the late 90s, provides lots of space for cooks & their guests, while the adjacent home office/den offers a quiet spot to work from home or create a studio space. Upstairs, the Primary Suite is a true sanctuary: walk-in closet, ensuite bath, French doors opening to a private balcony & breathtaking lake views. A private space for watching sunsets or stargazing. A second guest bedroom includes its own ensuite & 2 more bedrooms complete the upper level. Stroll or cycle the scenic waterfront trails, stroll through Peace Park to the shops, restaurants, beach, marina & boardwalk just 2km away in the vibrant downtown. Whether you're seeking a full-time residence, weekend retreat, or potential boutique B&B, this home offers a rare chance to own a fantastic & many faceted home in a lakeside setting. Vacant. Move-in for summer! Re-Design to your desires or enjoy this charming home as is. A rare opportunity in a prestigious lakeside neighbourhood of new-builds, designer homes & lovingly restored vintage properties. Come experience the joy of a lakeside lifestyle. (id:59911)
Century 21 All-Pro Realty (1993) Ltd.
184 Hwy 8 Highway
Hamilton, Ontario
Generous-size unit within a plaza dedicated to retail and service providers. The unit boasts3009 sq ft and is within a well-anchored centre. Located close to Hamilton General Hospital, minutes from Eastgate Square. Ample parking with convenient access. Transit and QEW accessible. (id:59911)
Keller Williams Edge Realty
