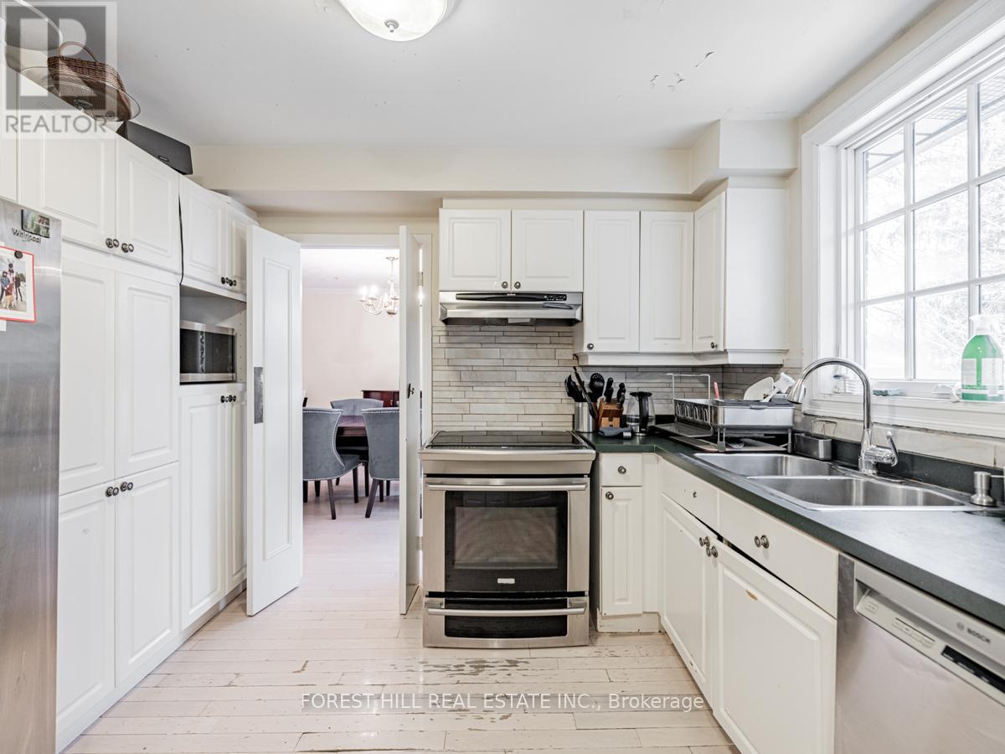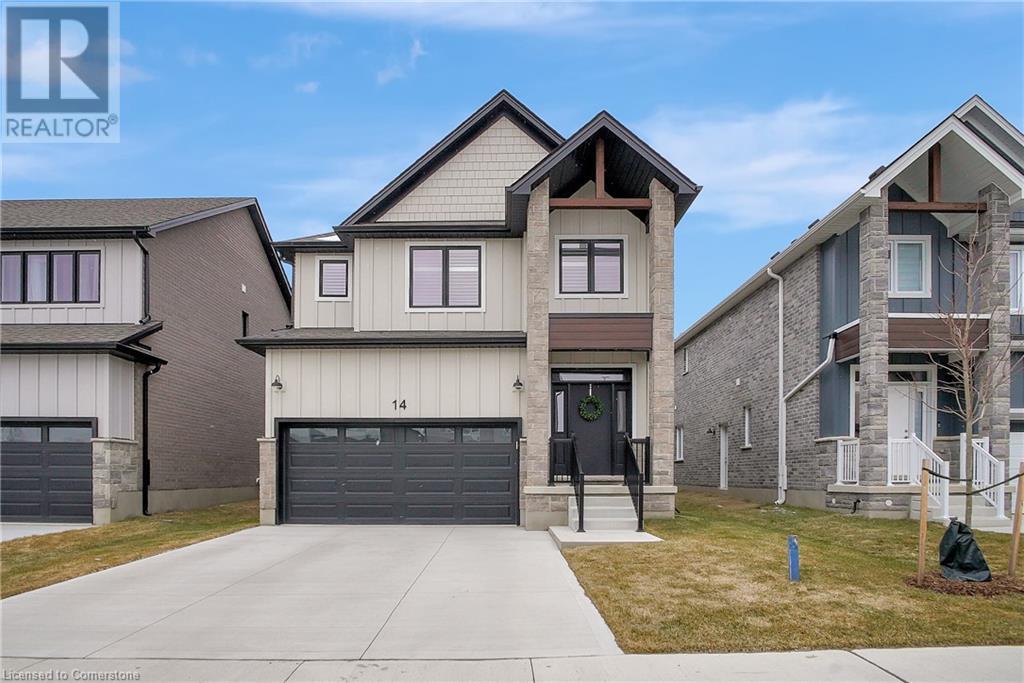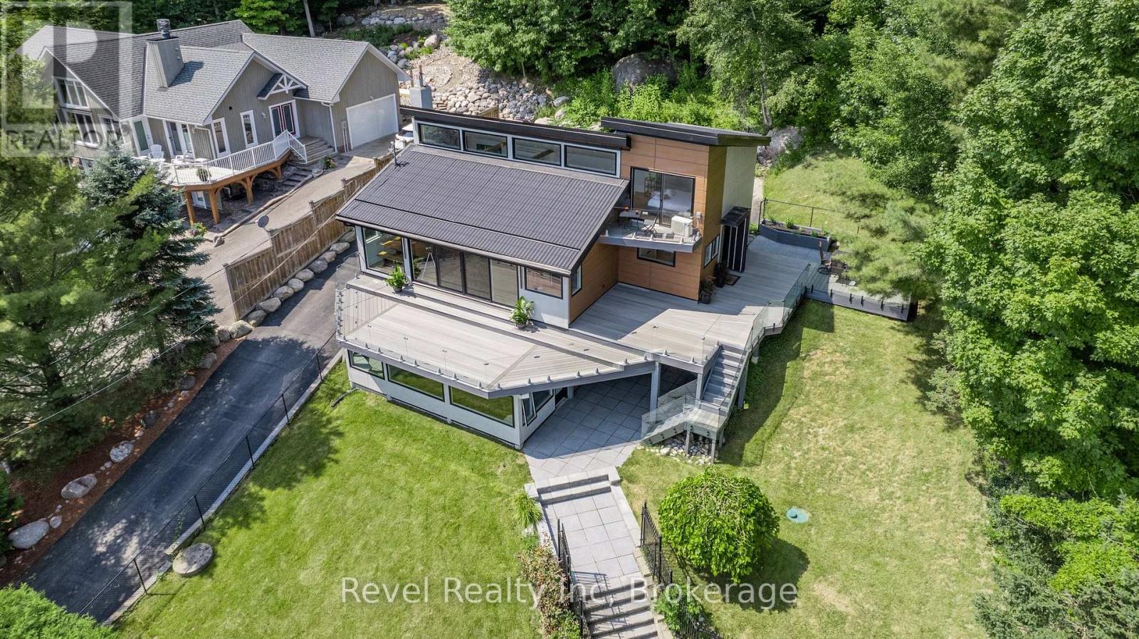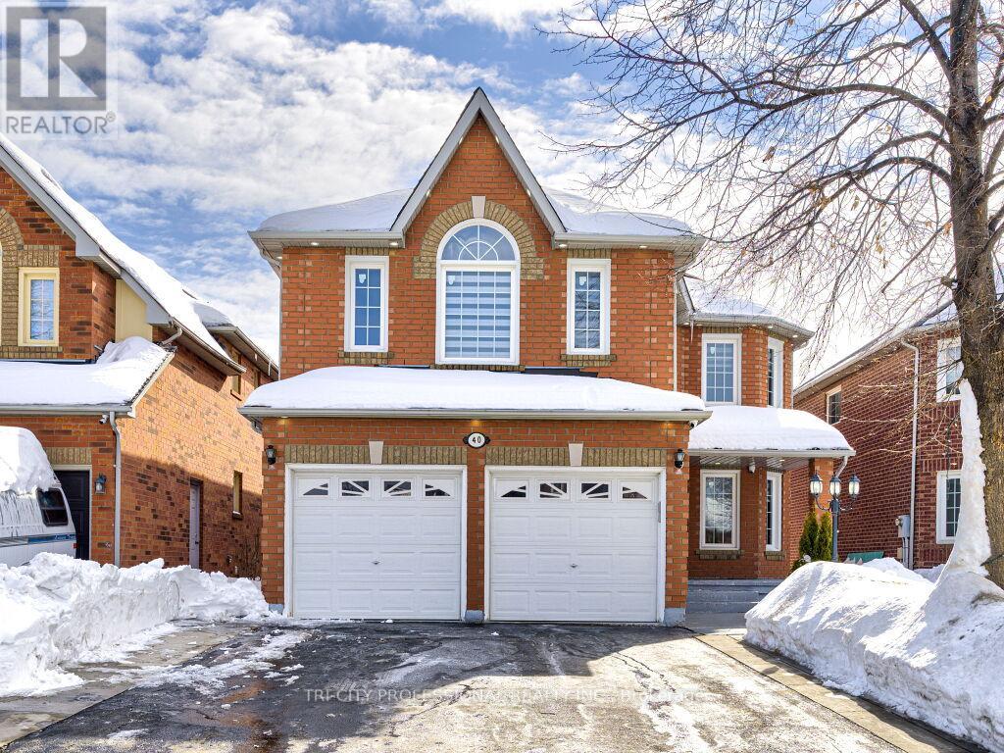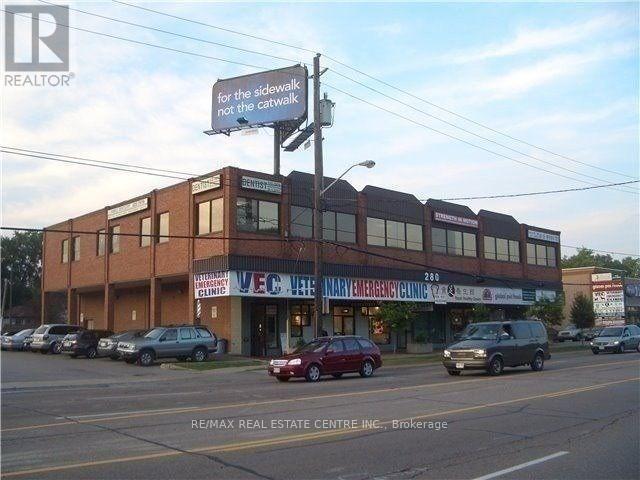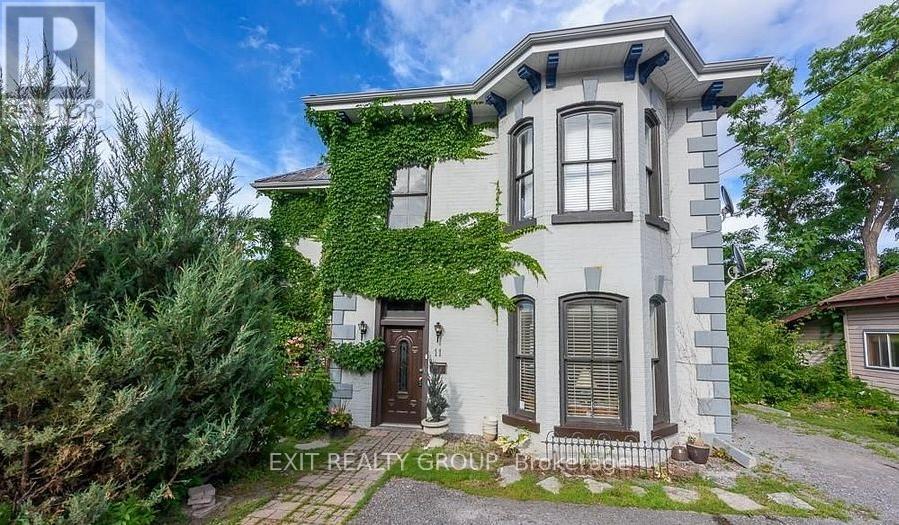29 Deerview Drive
Quinte West, Ontario
Customize your next home with Van Huizen Homes in the new community of \\woodland Heights! This beautifully designed model features 2 spacious bedrooms on the main floor, each with its own ensuite, ensuring privacy and comfort. The primary bedroom also boasts a large walk-in closet, offering plenty of storage. The open-concept living area is perfect for entertaining and includes a stunning tray ceiling in the living room that adds a touch of elegance. The kitchen is equipped with custom cabinetry and quartz countertops. There is also a dedicated office space on the main floor, ideal for those who work from home or need a quiet place to focus. Convenience is key with a mud and laundry room just off the attached two-car garage, offering an ideal space for coats, shoes, and other items. Additionally, there is a third bathroom on the main floor, a two-piece powder room, perfect for guests. Step outside to the 14'x12' covered rear deck, perfect for enjoying the outdoors, rain or shine. For those who need more space, the basement can be finished at an additional cost, adding two more bedrooms, a fourth bathroom, a recreation room, and a wet bar - creating the ultimate space for relaxation and entertainment. Visit the model home at 37 Deerview Drive and experience the quality craftmanship and thoughtful design for yourself! (id:59911)
Royal LePage Proalliance Realty
36 Deerview Drive
Quinte West, Ontario
This custom home by Van Huizen Homes, nestled in the sought-after community of Woodland Heights, offers a perfect blend of modern design and practicality. The home features 2 bedrooms on the main level, including a spacious primary bedroom complete with a walk-in closet and an ensuite with a double vanity. The second main floor bathroom is conveniently accessible from the second bedroom, ensuring comfort and privacy for all. The open-concept living space is designed for both relaxation and entertaining, with a stunning living room featuring a tray ceiling that adds a touch of elegance. The kitchen is equipped with custom cabinetry, quartz countertops, and a walk-in pantry, providing ample storage and functionality. An additional office room on the main floor offers the perfect space for work or study. For added convenience, the attached two-car garage includes a mud and laundry room that leads directly into the home, making it easy to keep things organized an tidy. Step outside to enjoy the expansive covered rear deck, measuring 24.6' x 12', ideal for outdoor dining or relaxing with family and friends. For those seeking additional living space, the basement can be finished at an extra cost, adding to more bedrooms, a recreation room with a wet bar, and an additional bathroom - perfect for creating your ideal entertainment space. Visit the model home at 37 Deerview Drive and explore how you can make this thoughtfully designed home your own with Van Huizen Homes! (id:59911)
Royal LePage Proalliance Realty
0 Slate Falls Road
Addington Highlands, Ontario
Incredible opportunity to own this 10 acre parcel of recreational land located approximately 30 mins north of Bon Echo Provincial Park and minutes to Denbigh. This recreational land is perfect for the outdoor enthusiast with many beautiful lakes and trails to explore in the area. Property is accessible by ATV trail and is suited for setting up a hunting camp or just enjoying the peace and serenity of being submersed in nature. Don't miss out on this unique opportunity. (id:59911)
Century 21 Lanthorn Real Estate Ltd.
412 Victoria Street N
Tweed, Ontario
Well maintained purpose-built 4 plex in the Village of Tweed. 3 units currently remodeled, 1 unit tenanted with a long-term Sr tenant, the landlord uses the other unit for his residence. This property offers the potential for an excellent cap rate north of 8%, or as a multigenerational family compound. Located in the Village of Tweed, the building is close to shopping, schools, and Tweed Memorial Park with its great beach and playground. All apartments come furnished with 5 appliances including fridge, stove, washer, dryer & dishwasher. (id:59911)
Exit Realty Group
37 Abbeywood Trail
Toronto, Ontario
**Denlow PS School Area**Situated in the heart of the highly sought after and prestigious Banbury-Don mills & family-friendly, tree-lined street & easy access to all amenities(private schools,public schools 7 shopping,parks-gardens)**Exclusive--Remarkable Family Home----60.28Ft Widen Back/a Pie-Shaped/Private backyard(Quiet Resort-like backyard) & RARE-FIND in area & UNIQUE/full Walk-Out lower level**Apx 2700Sf(as per mpac)+lower level/full walk-out & finished lower level***Generous Living Room & Well-Laid Dining Room--Super Bright Lr/Dr Area & Gourmet Kitchen Combined Breakfast Area & Serene Therapeutic Setting with Green-view/additional sunroom(enjoy your morning coffee in the bright/sunfilled this room)**Utmost Comfy & Privacy of Large Family Room for family-friend gathering/entertaining & Generously-proportioned all bedrooms with an inviting natural sunglighting thru-out windows**Fully finished--an UNIQUE--Walk-Out/Spacious lower level **EXTRAS** *Newer Double Dr Fridge,Newer S/S Stove,Newer S/S Hoodfan,Newer S/S B/I Dishwasher,Existing Washer/Existing Dryer,Fireplace,Upgraded Elec Amps,Updated Furance,Cac,Hardwood Floor (id:54662)
Forest Hill Real Estate Inc.
130 Mckee Avenue
Toronto, Ontario
**3,766 SQ FT(As Per Mpac)+Finished Basement** Stunning & Elegant 5 Bdrm Custom Built Executive Home In The Heart Of Prestigious Willowdale Area. Combined Lr & Dr W/ Carved Stone Gas Fp, W/ Cove Ceiling In Dr, Eat-In Kitchen With Granite Counters, Stainless Steel Appls & Centre Island, Butler's Pantry & Closet, Open To Family Rm W/Stone Gas Fireplace, Bi/Iwall Unit, W/O To Deck, Mn Flr Library/Office W/ Bi Bookcase & Coffered Ceilings, Brazilian Cherry (Jatoba) Hardwood; Limestone Flrs & Elaborate Mouldings,10 Ft Ceilings On Mn Flr, 9 Ft On 2nd Flr & Bsmt, Winding Staircase Open From Bsmt To Skylight. Lge Master Suite With Stone Gas Fireplace,6-Piece Ensuite W/ Separate Shower & Tub W/Jets, Walk-In Closet, 2nd Flr Laundry Rm, Fin Bsmt W/W/O Can Be Converted To 2/3 Bdrm Apartment Situated On A Lrg Lot W/Gazebo, Walk To Earl Haig Hs & Mckee Ps, Walking Distance To North York Centre Subway Station, Bayview Village, Places Of Worship, Close To Highways, 3766 Sq Ft Per Mpac, Plus Fin Bsmt ** EXTRAS**Elf, Window Coverings, Fridge, Wall Ovens (Convection & Speed) Warming Drawer, Induction Cooktop, Washer, Dryer,,Freezer, Cac, Gas Barbecue, Exclude Mailbox, Stained Glass Window Coverings & Patio Stones In Gdn, Hwt (R), Electric Car Equip. (id:54662)
Forest Hill Real Estate Inc.
32 Faith Street Unit# 14
Cambridge, Ontario
Welcome to 14-32 Faith Street, Cambridge! This spacious and well-designed home features 4 bedrooms and 4 bathrooms, ideal for growing families or anyone needing extra space. As you enter, you'll be greeted by a large foyer and a den. The open-concept kitchen, dining, and living room area is perfect for entertaining, filled with natural light and a smooth flow throughout. The kitchen is equipped with stainless steel appliances, a gas stove/range, ample cabinetry, and quartz countertops, making it a great space for cooking. The island with seating is perfect for casual meals or gathering with friends and family. On the main floor, you'll find stunning engineered hardwood throughout, adding warmth and style to the space. The hardwood staircase with rod iron spindles leads you to the upper level. The primary bedroom is a true retreat, complete with a walk-in closet and private ensuite bathroom. The master ensuite features quartz double vanities, a soaker tub, and a large tiled tempered glass shower, providing a spa-like experience. The other bedrooms are generously sized, with two of them conveniently connected by a Jack and Jill bathroom, while the third bedroom has its own private ensuite with granite countertops. The bathrooms throughout the home have granite countertops for a polished look. For added convenience, the laundry room is located on the second floor. The home also includes 8-foot doors on the main floor, which enhances the open feel of the space. The basement is unfinished, providing a blank canvas for your creative ideas—whether you want to add more living space, a home theater, or a gym, the options are endless. Located in a fantastic neighborhood, this home is close to schools, shops, restaurants, and trails. Don't miss the opportunity to make 14-32 Faith Street your new home! (id:59911)
Corcoran Horizon Realty
237 West Shore Drive
Tiny, Ontario
Nestled in the prestigious THUNDER BEACH area, this stunning home offers a perfect blend of sophistication, tranquility, and community. The open-concept design features soaring cathedral ceilings, sleek glass railings, and expansive windows showcasing breathtaking Georgian Bay views. White oak herringbone flooring, porcelain countertops, and a gourmet kitchen with an invisible induction stovetop add modern elegance. OUTDOOR PARADISE! Enjoy deep-water access with a permanent dock, lush irrigated gardens, multiple patios, and a sandy beach. Whether boating, playing volleyball, or relaxing by the water, this home is a private retreat. LIFESTYLE & CONVENIENCE! Become part of a vibrant community with tennis, golf, and scenic trails, plus easy access to restaurants, shops, and entertainment. Additional features include low hydro costs, high-speed internet, and an EV outlet. Landlord requires the following: Rental Application, Letter of Employment, Proof of Employment, Credit Report w Score, References. First and last month's rent due upon signing the lease. Rent is List Price / month plus all utilities. Tenant responsible for snow removal and lawn and garden maintenance. (id:59911)
Revel Realty Inc
14 Tackel Line
Chatham-Kent, Ontario
Presenting a rare opportunity to own a prime waterfront lot in the serene community of Dover Centre, Ontario. This expansive property offers direct access to Lake St. Clair, making it an ideal location for boating enthusiasts and those seeking a tranquil lakeside lifestyle. Property Highlights: Size: Approximately 9,725 square feet, providing ample space for your dream home and outdoor amenities. Waterfront Access: Enjoy both northern and southern water access, with property boundaries clearly defined in Judges Plan 767. Seawall: Both northern and southern seawalls have been replaced within the past five years, ensuring durability and protection. Lot Elevation: Elevation has been increased on both the northern and southern sides, enhancing both aesthetics and flood protection. Utilities: All essential services are available for connection, including electricity, natural gas, city sewer, and fiber internet. Location Benefits: Community: Dover Centre is a peaceful rural community known for its friendly atmosphere and proximity to natural beauty. Recreation: Immediate access to Lake St. Clair offers opportunities for boating, fishing, and waterfront leisure activities. Accessibility: Conveniently located with easy access to nearby towns and cities for shopping, dining, and entertainment. Don't miss the chance to own this exceptional waterfront lot in Dover Centre. Embrace the serene lifestyle that Lake St. Clair offers. *For Additional Property Details Click The Brochure Icon Below* (id:54662)
Ici Source Real Asset Services Inc.
40 Brinkley Drive
Brampton, Ontario
Location, Location, Location! Ready to move in, Priced to sell, This home has been freshly painted! Formal Living and Dining Rooms, Open concept family room with Cathedral Ceiling, gas fire place, Upgraded custom maple kitchen with center island & walkout to Concrete Patio! walk in pantry, Quartz countertops and Quartz backsplash, built in appliances. Pot lights throughout! 4 Spacious bedrooms, double door entrance to huge Primary bedroom with Large ensuite including soaker Tub and Separate shower, walk in closet! main floor laundry and entrance from garage to home. separate entrance to finished basement with 2 bedrooms, 4 piece washroom, rec room and kitchen. Seller and listing agent do not warrant the retrofit status of finished basement. (id:54662)
Tri-City Professional Realty Inc.
280 Sheppard Avenue E
Toronto, Ontario
All Units On Second Floor as Offices , Available Immediately. 3 Units Ranging From 600 - 800 Available. Located On Sheppard Ave E. Free Parking Included. Rent is Gross P.M (id:54662)
RE/MAX Real Estate Centre Inc.
11 Isabel Street
Belleville, Ontario
3 unit detached 2 storey in the heart of Belleville. Spacious two-bedroom plus office unit on the second floor offers a great living area, a full kitchen, sunroom, laundry and a 4-piece bathroom. The one-bedroom plus den main floor unit provides convenient access with a great layout. This unit features a living area, full kitchen, four-piece bathroom, dining room and laundry/large mudroom. The fully finished two-bedroom basement unit offers ample space with full kitchen, laundry, 4-piece bathroom and living area. All 3 units currently leased collecting rent totalling $4550 monthly. Close to shopping, great schools, hospital, restaurants, the Bay of Quinte and Prince Edward County. (id:59911)
Exit Realty Group




