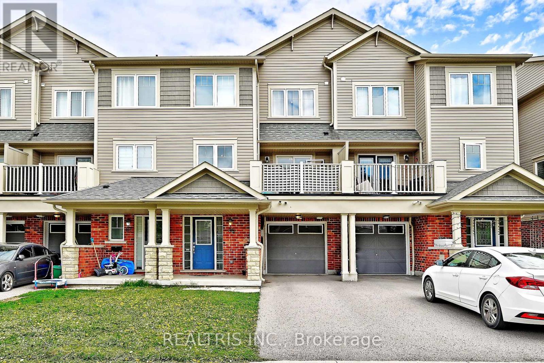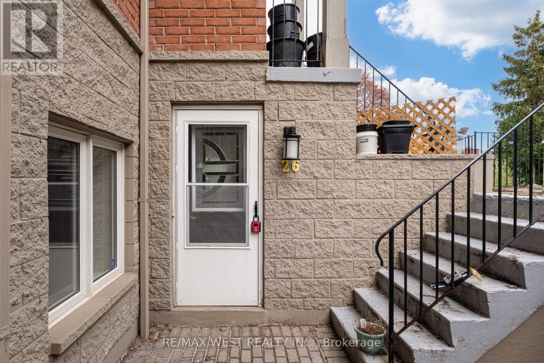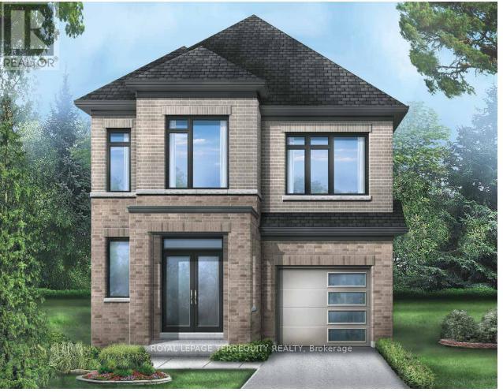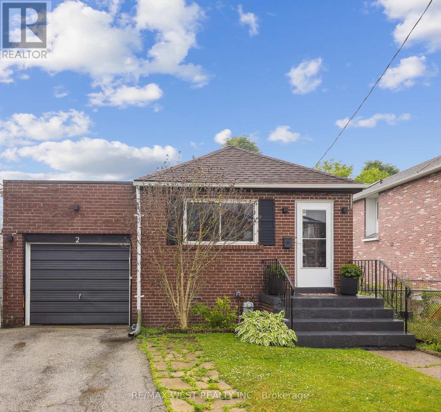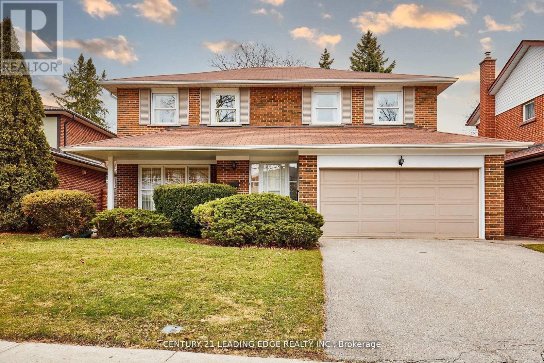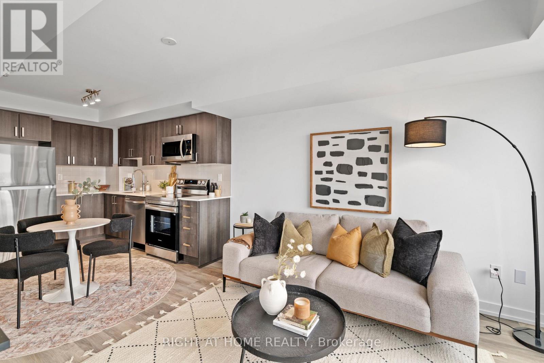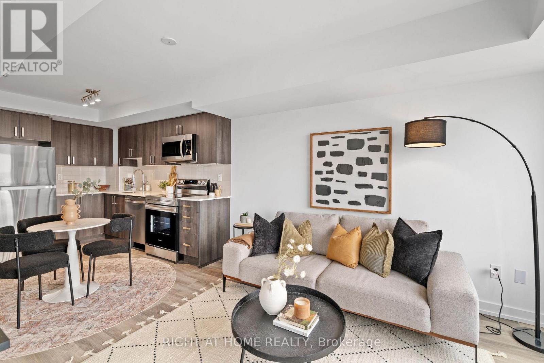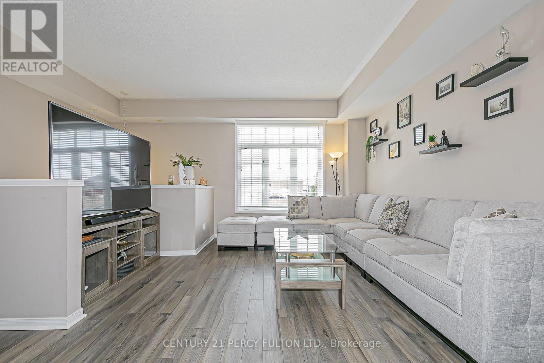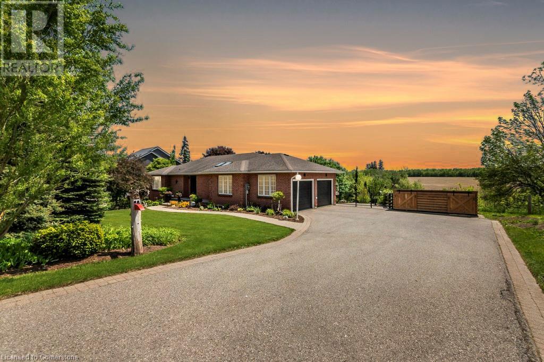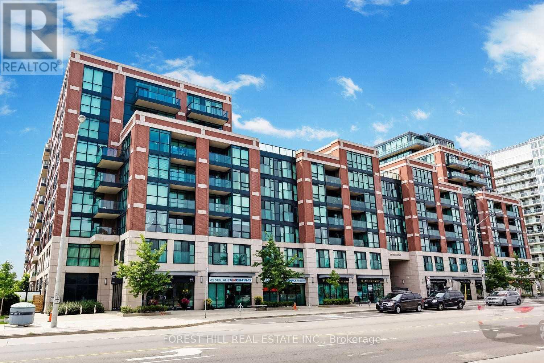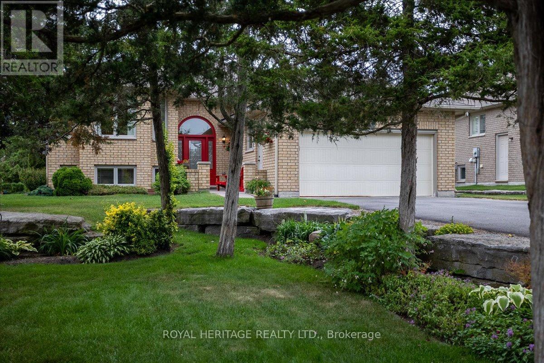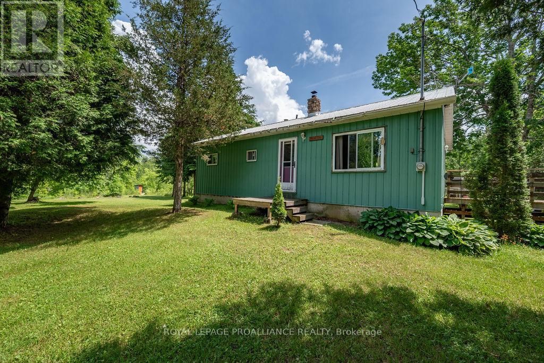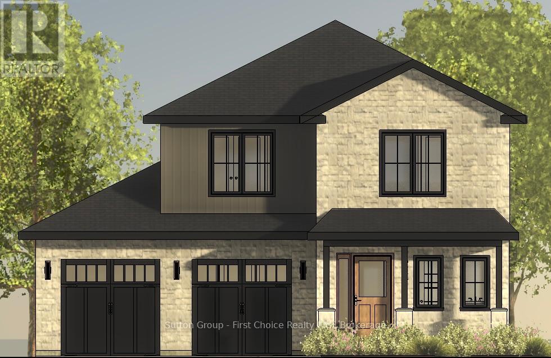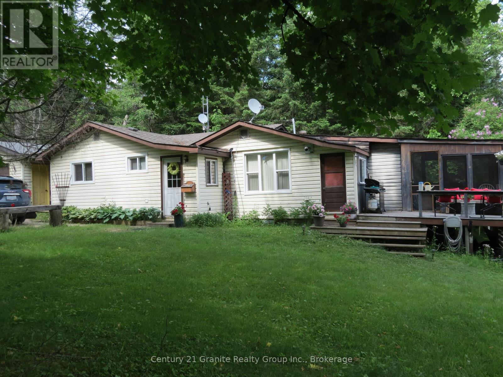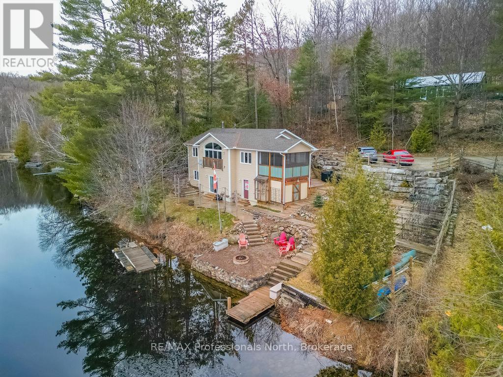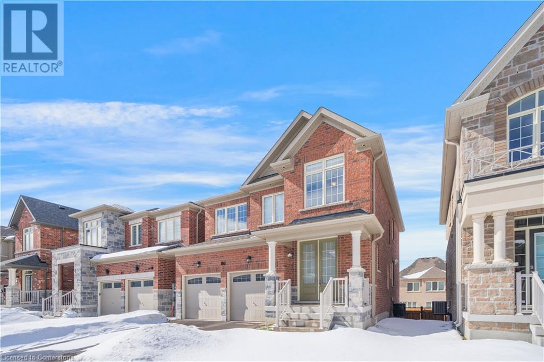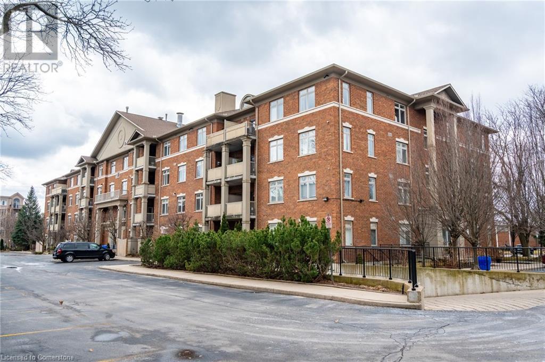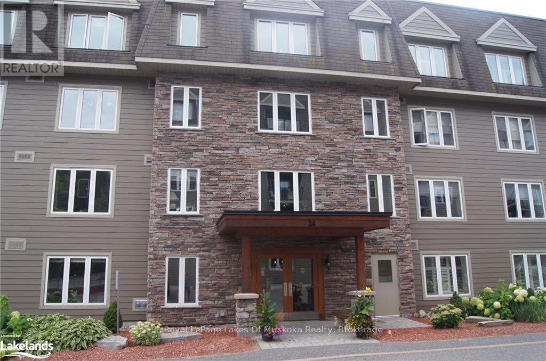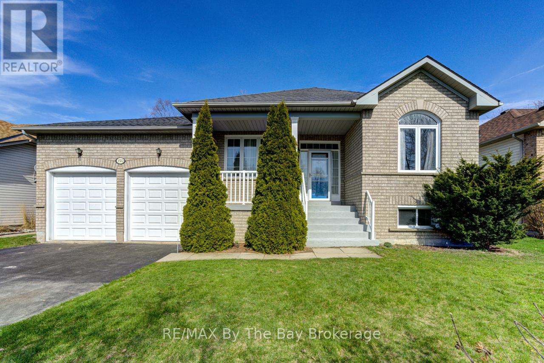2003 - 100 Wingarden Court
Toronto, Ontario
Welcome to Unit 2003 at 100 Wingarden Court a meticulously maintained penthouse suite offering serene, unobstructed views of the city and surrounding greenery. This bright and spacious 2-bedroom, 2-bathroom home features a desirable split-bedroom layout for added privacy, along with a wide open-concept living and dining area ideal for entertaining.The modern eat-in kitchen offers full-size appliances, rich cabinetry, updated countertops, and a cozy breakfast nook. A private balcony extends the living space outdoors perfect for relaxing with peaceful views.The primary bedroom includes double closets and a private ensuite. The second bedroom, currently used as a home office with a stylish wall cutout, can easily be enclosed again. A standout feature is the separate laundry room with full-size washer/dryer, laundry sink, and exceptional built-in storage, including a custom in-suite locker.Situated in a well-connected location with easy access to parks, schools, transit, and highways. One parking space included.Move-in ready, spotless, and thoughtfully updated this unit checks all the boxes for space, style, storage, and serenity. (id:59911)
Royal LePage Signature Realty
85 Tabaret Crescent
Oshawa, Ontario
Don't Miss This Incredible Opportunity! This Well-Maintained Freehold 2-Bed, 2-Bath Townhome Is Nestled in a Desirable Family-Friendly North Oshawa Community. Features Include Direct Garage Access from the Foyer, an Open-Concept Second Level with Hardwood Floors, a Modern Kitchen with Stainless Steel Appliances, and Walkout to a Private Balcony. The Third Floor Offers Two Spacious Bedrooms, a 4-Piece Bath, and Convenient In-Suite Laundry. Just Move In and Enjoy! (id:59911)
Realtris Inc.
26 - 901 Kennedy Road
Toronto, Ontario
Spacious and bright 1-bedroom condo townhouse in Scarborough (Kennedy & Lawrence)** Features double entrance (1 from parking direct to kitchen) carpet free home** Modern and chic galley kitchen with B/I Appliances** Open-concept living and dining area on laminate flooring **Enclosed den perfect as a second bedroom or home office** Enjoy a modern, airy layout ** Great size bedroom with closet organizer** Enjoy the convenience of ensuite laundry**Very accessible location - situated next to Jack Goodlad Park & Community Center, close to various grocery stores, (Costco, No Frills, Food Basics, Giant Tiger, Walmart) Cineplex, Scarborough Town Center ** Close to Highway 401**Well maintained and quiet townhouse complex with lots of visitors parking**The maintenance fee includes water, parking, building insurance & common elements of the building. Seeing is believing, Schedule a viewing today! (id:59911)
RE/MAX West Realty Inc.
Pt Lt 34 Highway 20
West Lincoln, Ontario
Fabulous 10 acre lot, perfect for your dream home or hobby farm. Zoned ‘A’ – Agricultural with many small business permitted uses. Rural living with just a quick 10 minute drive to all amenities. (id:59911)
Royal LePage State Realty
2926 Starlight Drive
Pickering, Ontario
Welcome to the Plymouth where style meets smart design! This thoughtfully crafted 3-bedroom home offers up to 1,796 sq. ft. of bright, open-concept living. The spacious kitchen flows effortlessly into a sunlit breakfast area and cozy family room perfect for everyday life and entertaining alike. Upstairs, retreat to a luxurious primary suite with a walk-in closet and spa-style ensuite. With convenient second-floor laundry, generous secondary bedrooms, and charming curb appeal, the Plymouth blends elegance and practicality in every corner. Discover your ideal home in a community built for modern living. (id:59911)
Royal LePage Terrequity Realty
2101 Bridle Road
Oshawa, Ontario
Beautiful 5 bedroom, 3 full Washroom,2 powder room is available for rent(Upper floors only) in this Prestigious Community Of Windfields Farm, North Oshawa overlooking The Bridle Park. A Total Of 6 Car Parking, Interlocked Front Path, Mature Gardens & Trees, Double Door Entry, Grand Foyer, Gleaming Hardwood Floors, California Shutters, 9' Ceiling & Pot Lights are the Many Features That Greet You. The Chef Style Kitchen Includes Pantry X2, Island, Under Cabinet Lighting and finished basement. The sought after *** Northern Dancer school is opposite to our home and walkable distance to Durham College, Ontario Tech University (UOIT), 5 minutes to Hwy 7, ***5 minutes to Costco , shopping centres and all the essentials and so this is an exceptional leasing opportunity you do not wish to miss. We have taken great care of our home. (id:59911)
Century 21 Heritage Group Ltd.
882 Coxwell Avenue
Toronto, Ontario
Once upon a time, in the vibrant and storied Olde East York, stood a bungalow full of heart, hustle, and history. Not tucked away in a sleepy hollow, but right in the thick of it where life moves with rhythm and purpose, and everything a family could wish for is just a stones throw away. This charming 3-bedroom home at 882 Coxwell Ave sits proud in the epicentre of it all, steps from coveted Diefenbaker, RH McGregor, Cosburn Middle School, and East York C.I. a legendary lineup of top-rated schools where young minds could grow into bold thinkers and dreamers. Here, adventure was never far. Dieppe Park offered four seasons of magic, from skating rinks to soccer games, while Taylor Creek whispered secrets through the trees and seemingly unlimited trails. And just beyond the garden gate, like watchful guardians of the land, stood Michael Garron Hospital and the East York Civic Centre noble institutions that brought care and order to the community. The Danforth buzzed just down the road, filled with bakeries, bookstores, and bites from every corner of the world. Just a block to the north, the lively Coxwell strip is lined with local beloved restaurants, quaint shops, the kingdoms trusted potion masters at the LCBO, and even a Starbucks for your daily dose of magic beans. And when it came time to head downtown, whether by car or public transit, the journey was quick and easy. Lovingly maintained meticulously by the same family for just shy of 60 years, this house is a home with soul and solid bones. Whether you choose to continue the story as she is, update its interiors to suit your modern vision, or even rebuild entirely to create your dream home, the possibilities are as wide as your imagination. Be a part of a fairytale community, as 882 Coxwell embodies the epitome of what it means to be a true East Yorker. It truly is a blank page for you to write your next chapter and live happily ever after. The end. (id:59911)
Real Broker Ontario Ltd.
201 - 1751 Victoria Pk Avenue
Toronto, Ontario
LARGE 1 BEDROOM APARTMENT! Enjoy spacious rooms in this well maintained 3 storey boutique sized walk-up building. Features stainless steel appliances, walk-out to balcony, large bedroom and windows for lots of natural light. Within walking distance of Golden Mile shopping area, schools, parks and numerous restaurants. DVP nearby, TTC bus stop on front step. Utilities included. Coined laundry in building. 1 parking available for $100/month. (Photos taken from a different unit with similar layout) (id:59911)
Harvey Kalles Real Estate Ltd.
2 Leyton Avenue
Toronto, Ontario
Located on a quiet street with no rear neighbours, this updated home offers comfort, privacy, and unbeatable value in family-friendly Oakridge. The spacious living room features fresh paint and new window shades, while the renovated kitchen boasts new cabinet doors, backsplash, pantry storage, and an island with stools and microwave that can stay.The primary bedroom includes a new barn door and mirrored closet. Two additional bedrooms overlook the backyard and pool, with one offering a walk-out to the deck. The waterproofed pool (2023) and Oakridge park views make the backyard a true retreat.The basement with separate entrance includes a kitchenette, wood-burning fireplace, sleeping area, hydro-massage tub, recording room, and plenty of storage. Bonus features: large laundry, attached garage, garden shed, and no rental equipment (owned furnace).Walk to transit, rec centres, and grocery stores. A great opportunity for families or professionals looking for space and value in the city. (id:59911)
RE/MAX West Realty Inc.
24 Dunmurray Boulevard
Toronto, Ontario
Welcome to 24 Dunmurray Blvd., a true family Gem in the heart of Bridlewood! Nestled on a quiet, tree-lined street south of Huntingwood Drive, this lovingly maintained 4-bedroom, 3-bathroom home offers the perfect blend of space, comfort, and location. The 2nd floor features hardwood floors throughout all four bedrooms, hallway & closets. (under broadloom). Set in the sought-after Bridlewood community, it's ideal for families seeking both tranquility and convenience. Step inside and be greeted by sun-filled living and dining rooms perfect for hosting or relaxing. The cozy family room features a wood-burning fireplace and a walkout to a spacious deck overlooking a private, beautifully landscaped backyard ideal for summer BBQs, quiet mornings, or weekend play. The primary suite is a true retreat, offering two large closets and a private 3-piece ensuite. Three additional bedrooms provide generous space for kids, guests, or a dedicated home office. The partially finished basement offers endless potential: home gym, media room, playroom, you decide! A separate side entrance opens up exciting possibilities for an in-law suite or rental income. Practical features include a double garage and private driveway with room for four vehicles, plus ample storage throughout. Location is key, and this one checks all the boxes: steps to top-rated schools including Pauline Johnson, Holy Spirit, and John Buchan; close to Stephen Leacock Community Centre, Tam O'Shanter Golf Course, tennis courts, parks, shops, restaurants, and more. Quick access to TTC, GO Transit, and Hwy 401 makes commuting a breeze. Whether you're upsizing, relocating, or simply looking for your forever family home, 24 Dunmurray Blvd offers a rare opportunity to plant roots in one of Scarboroughs most beloved neighbourhoods. (id:59911)
Century 21 Leading Edge Realty Inc.
909 - 1435 Celebration Drive
Pickering, Ontario
Brand new 1 bedroom unit, never lived in. Close proximity to transportation, restaurants & bars, the Pickering Town Centre, beautiful parks, the Pickering Recreation Complex, and prestigious schools. The Pickering Go Station is within a short 7-minute stroll from the building. Express train transports commuters to Union Station in only 25 minutes. Building amenities include: Co-work lounge, party room, fitness centre, kids playroom, outdoor pool, BBQ terrace and much more. (id:59911)
Right At Home Realty
909 - 1435 Celebration Drive
Pickering, Ontario
Brand new 1 bedroom unit, never lived in. Close proximity to transportation, restaurants & bar, the Pickering Town Centre, beautiful parks, the Pickering Recreation Complex and prestigious schools. The Pickering GO station is within a short 7-minute stroll from the building. Express train transports commuters to Union Station in only 25 minutes. Building amenities include: Co-work lounge, party room, fitness centre, kids playroom, outdoor pool, BBQ terrace and much more. (id:59911)
Right At Home Realty
J11 - 1657 Nash Road
Clarington, Ontario
Welcome to this stylish and spacious 2 storey-condo townhome featuring 3 bedrooms plus a den and 3 bathrooms. Enjoy a bright, open-concept layout with sleek laminate flooring, elegant pot lights, and a Juliette balcony that adds charm and natural light to the living space The modern kitchen is designed for both function and flair, perfect for everyday living and entertaining. Located in beautifully landscaped, private community. This home offers comfort and convenience in equal Measures Ideally situated close to school, parks, shops and Courtice Community Complex. It's a perfect choice for families and professional alike. Don't miss out on this move-in ready gem in a highly sought-after neighborhood. (id:59911)
Homelife/miracle Realty Ltd
Main & Second - 53 Mason Road
Toronto, Ontario
Spacious 3-bedroom 2 bathrooms home for lease in the high-demand Kingston Rd & Markham Rd area! This bright property features large bedrooms, an open-concept living and dining area, and Direct Access to public transportation. Just minutes to Guildwood and Eglinton GO Stations, top-rated public and Catholic high schools, shops, banks, family doctors, and more. Ideal for families or professionals seeking comfort and convenience. Includes 1 parking space in the driveway. Tenant to pay 40% of utilities (id:59911)
Royal LePage Ignite Realty
21 - 38 Greensborough Villag Circle
Markham, Ontario
Welcome To This Beautifully Maintained Townhome In Highly Sought-After Greensborough Community! Just Steps To Daycare , Minutes To Top-Rated Schools, Parkes, Go Transit, Library, Community Centre, Hospital, Shopping And All Amenities. Low Maintenance Fee And Peace Of Mind On Lawn Care And Snow Removal. Two Balcony's and Open Concept To Family Room, with lots of natural Light. Very Clean And Good Layout This Exceptional Home Combines Space, Style and Location, Don't Miss This Rare Opportunity! (id:59911)
Century 21 Percy Fulton Ltd.
396 Ontario Street
Grimsby, Ontario
Welcome to this amazingly desirable location. Across from the Forty Mile Creek, steps to the Marina, parks, ravine and short drive to downtown. Incredible long lot 264 feet in depth with additional rear access by the open road. The house had many upgrades throughout the years including new flooring , covered porch, window coverings, plenty of storage cabinets. Two separate driveways one for the main floor and the second for the side entrance is convenient and allows potential in-law suite with walkout basement to the backyard with mature trees and fully landscaped. Over 2500 square feet finished living space, two full kitchens, with a fully finished basement suitable to many uses. Main floor living room and large kitchen is a great feature with access to the large balcony and view of the ravine. (id:59911)
One Percent Realty Ltd.
629 - 28 Eastern Avenue
Toronto, Ontario
Located in Toronto's historic and beloved Corktown neighbourhood, 28 Eastern by Alterra invites you to become part of the ever-evolving Downtown East. Suite 629 offers a functional two-bedroom layout with ten-foot ceilings and unobstructed Northwest views over Corktown. An open concept living area makes entertaining fun again while the L-shape kitchen allows for a Chef's Table experience. The primary bedroom is very generous in size and even has access to one of the two balconies, perfect for a morning coffee. This 12-storey mid-rise condominium is in close proximity to the best of Toronto - shopping districts, markets, entertainment, colleges, parks and the future Corktown Subway Station! Discover urban living at the epicentre of inspiring spaces forward-thinking design and connectivity. (id:59911)
Engel & Volkers Toronto Central
939 - 8 Hillsdale Avenue
Toronto, Ontario
Welcome to this beautifully designed 1-bedroom, 1-bathroom suite in the iconic Art Shoppe Condos. This 558 sq ft unit features a thoughtfully laid-out floor plan with two private balconies one off the living space and another off the bedroom both offering an abundant amount of natural light.Located in the heart of Midtown Toronto at Yonge & Eglinton, this unit offers the perfect blend of luxury and convenience. The building boasts world-class amenities including a rooftop pool, state-of-the-art gym, yoga studio, co-working lounge, wine tasting room, 24-hour concierge, and much more.Steps to TTC subway and future LRT, top-rated restaurants, shops, cafes, and entertainment this is urban living at its finest.Perfect for professionals or investors looking for style, comfort, and location in one package. (id:59911)
RE/MAX Premier Inc.
242 Carlton Street
Toronto, Ontario
Incredible opportunity to lease a beautiful, one-of-a-kind commercial unit in the heart of Downtown Toronto, just steps from the corner of Carlton & Parliament in the vibrant and historic Cabbagetown neighborhood. This bright and stylish street-level retail unit features a striking oversized display window, trendy exposed brick walls, and soaring 11 ft ceilings, creating an inviting and modern space that is perfect for a wide variety of business uses. Ideal for coffee shops, restaurants, bakeries, boutique retail stores, service providers, and more. The unit is in move-in ready condition, with a private street entrance, 1 washroom, and a small office/storage room at the rear. 1 parking spot included. Enjoy excellent accessibility via the DVP, TTC (24/7), and easy walking and biking routes, making this location ideal for high foot traffic and customer visibility. (id:59911)
Royal LePage Real Estate Associates
1022 - 550 Queens Quay W
Toronto, Ontario
Excellent Location Stunning Luxury Panoramic Direct South Lake Views From All Rooms! DesignerKitchen With Halogen Lights! French Door! Balcony With Amazing View! Parking & Locker Included!Enjoy Your Ever Changing Waterfront Scene Below! Spacious Sun-Filled Layout And Breathtaking& Forever Inspiring Views! Dining Room & Open Concept Kitchen W/ Large Island, Walk-In Pantry & Lots Of Storage. Floor To Ceiling Windows In The Living Room Overlooking The Marina. PrincipalRoom Has A Spa-Inspired Ensuite, 2 Closets (One Is A W/I Closet), & Opens To A Large Den!Features Full-Size Laundry Room, Powder Room, & Storage! Dine Outside On The Sheltered Balcony W/South Facing Unobstructed Views Of The Lake. (id:59911)
Homelife/future Realty Inc.
2323 - 230 Queens Quay W
Toronto, Ontario
Excellent waterfront living in prestigious Riviera building, Central Harbourfront 2 Bdrms/2 baths with open Balcony unit, 905 sf, Fresh painted (2025), Brand new Laminate floor (2025), New Stove (2025), New Fridge (2025), New Hood (2025), New Microwave (2025), Floor To Ceiling Windows, open concept kitchen with breakfast bar, Building amenities include 24/7 concierge, indoor pool, gym and BBQ, Guest suites, Boardroom, visitor parking, Bright and Cherry Panoramic Lake And CN Tower & Roger Center & city skyline view, walking distance to public transit, Harbourfront & Lake, Ripley's Aquarium, Scotiabank Arena, restaurants, cafes, groceries, financial district & Much More! (id:59911)
Royal LePage Your Community Realty
15 - 232 St George Street
Toronto, Ontario
Welcome to the sweet spot of Toronto living where campus culture, heritage architecture, and city convenience all intersect. Tucked away on one of the most storied streets in the Annex, Suite 15 at 232 St. George isn't just a condo it's your front-row seat to the University of Toronto and everything that makes this neighbourhood buzz. This is a home that feels different from the moment you walk in literally. With its own private entrance, there's no lobby, no elevator, and no long wait between you and your front door. Whether you're carrying groceries, a bike, or just want that townhouse-style ease, this boutique building delivers the kind of quiet luxury thats hard to find downtown. Inside, modern finishes meet functional design in a 2-bedroom, 2-bathroom layout that lives comfortably whether you're hosting, working from home, or enjoying a quiet night in. The standout kitchen is sleek and stylish, anchored by a waterfall peninsula that doubles as both prep space and conversation hub. Custom built-in cabinetry in the kitchen, primary bedroom, and laundry area keeps your daily essentials tucked away because design is in the details. It's no exaggeration to say this is one of the most coveted pockets of the city. The Annex is a rare mix of energy and elegance: charming Victorian homes, independent shops, cultural institutions, bookstores, cafés, and parks all blend together in a way that feels distinctly Toronto. Walk a few blocks and you'll hit Bloor Street, the Royal Ontario Museum, or the entrance to the citys subway network. And yes, the University of Toronto is close by but the draw here is so much bigger than any one institution. Refined finishes and a truly unbeatable address, Suite 15 is ideal for couples, professionals, and anyone looking to own a piece of a neighbourhood that continues to define classic Toronto living. Step into a space that feels like home from day one. The Annex is calling. (id:59911)
Sage Real Estate Limited
436 - 525 Wilson Avenue
Toronto, Ontario
Gorgeous 1 bedroom plus den unit at the wonderful Gramercy Park Condos! This sun-drenched, open-concept unit has an expansive primary bedroom and a full sized den - perfect for a home office. The modern kitchen includes granite counters, breakfast bar, and full-sized stainless-steel appliances. Large balcony overlooks well manicured courtyard. Very highly desirable area just with a few minute walk to Wilson Station and minutes to Yorkdale Mall, Costco, Downsview Park, and Hwys 400/401. ***1 parking spot included.*** (id:59911)
Sutton Group-Admiral Realty Inc.
208 - 1430 Yonge Street
Toronto, Ontario
Welcome to The Clairmont: Where boutique sophistication meets urban ease at Yonge & St. Clair. This bright and modern 2-bedroom, 2-bath suite offers approximately 900 sq. ft. of thoughtfully designed living space plus two spectacular private terraces (boasting an additional ~500 sq. ft.) perfect for morning coffee, evening relaxation, or the urban gardener, complete with water bib. Inside, enjoy a gourmet-inspired kitchen with premium stainless steel appliances, ample storage, a breakfast bar, and open-concept living/dining ideal for entertaining. Floor-to-ceiling windows enhance the contemporary elegance. The primary suite features a generous walk-in closet and a spa-like ensuite, stone finishes, and custom millwork and laundry facilities. The second bedroom offers flexibility for guests, family, or a home office and includes its own terrace walk-out and double closet. Additional features include ensuite laundry, a welcoming foyer with coat closet, 1 parking space, and 1 storage locker. Just steps to TTC subway, local shops & dining. Just steps from the suite, the buildings fitness studio feels like your own personal gym. A rare blend of comfort, style, and convenience in one of midtowns most desirable boutique residences. (id:59911)
Bosley Real Estate Ltd.
1616 - 705 King Street W
Toronto, Ontario
Spacious King West Condo for Lease - Nearly 1200 Sq Ft of Downtown Living! Welcome to this rare oversized condo in the heart of King West! Boasting nearly 1,200 square feet, this bright and beautifully laid-out unit offers the space of a house with the convenience of downtown living. Step inside to a large tiled foyer with a double-door closet. The unit features an additional bonus in-unit storage room AND additional condo storage locker. The open-concept living and dining area features a cozy wood-burning fireplace and flows effortlessly into the modern kitchen; complete with stone countertops, stainless steel appliances, abundant prep space, and smart storage. Perfect for entertaining! Both bedrooms are generously sized, each with floor-to-ceiling windows and oversized closets ideal for anyone needing extra space. The +1 room functions beautifully as a light-filled home office or study, tucked away for privacy and focus. The 4-piece bathroom includes a shower/tub combo and large stone-topped vanity with ample storage. With dedicated underground parking, there is no more winter scraping or parking hassles. Located at King & Bathurst, you're surrounded by some of the city's best restaurants, cafes, and nightlife. Enjoy a stroll to Trinity Bellwoods Park or head over to Stanley Park for tennis, swimming, or dog walks. TTC is literally at your doorstep, making commuting a breeze, or walk to work! Bonus: All utilities except hydro are included - internet included too! Building amenities: 24-hr security, indoor and outdoor pools, hot tub, gym, sauna, guest parking, and more. Laundry is located on the same floor for convenience. If space, light, and lifestyle are at the top of your list, this one is not to be missed. Welcome home! (id:59911)
RE/MAX Hallmark Realty Ltd.
Unit B - 46 Transwell Avenue
Toronto, Ontario
The Best Location, Walk 1 Minute to TTC On Bathurst St, Near Finch Subway Station. Spacious And Bright 1 Bedroom with 1 Living Room Basement Apartment. Raised Bungalow, All Windows Above Ground, Separate Entrance, Large Kitchen, 3 Piece Washroom. All Utilities Included. 1 Driveway Parking Included, High Speed Internet Included. (id:59911)
Powerland Realty
3207 Perth Line 26
Stratford, Ontario
Welcome to this beautifully cared-for country home minutes from Stratford, Tavistock and Highway 7 where breathtaking views and a peaceful setting create a truly special place to call home. Set on a generous half-acre lot, with a fully fenced back yard, the property features a spacious walk-out deck that runs across the entire back of the house, with an interlock stone patio located just below—perfect for outdoor gatherings and quiet relaxation. The primary bedroom includes its own side patio, ideal for enjoying the outdoors on warmer days, while an exterior awning provides shade and comfort throughout the summer on the back deck. The grounds are impeccably manicured and include a newer garden shed and you will also enjoy a heated garage with new garage doors. There’s ample parking available, making it easy to welcome guests or accommodate multiple vehicles. Inside, the home is fully finished on both levels and offers 4 spacious bedrooms and 2.5 bathrooms. The main living room features a cozy electric fireplace, while the basement is warmed by a wood fireplace and includes a stylish wet bar—perfect for entertaining. The custom kitchen is a highlight, and the abundance of windows throughout the home fills almost every room with natural light. Recent updates add to the home’s appeal, including newer vinyl flooring and window shutters on the main level, updated closet shelving in the primary bedroom, a garbage enclosure at the end of the driveway, a hot water heater installed in 2023, a heat pump, and an updated electrical control panel. For added enjoyment, there is also a next to new hot tub (2022) with a TV box/receptacle to enjoy the game while in the hot tub and a campfire pit—ideal for relaxing evenings with family and friends. From its thoughtful upgrades to its inviting outdoor spaces, this is a home that offers a true sense of comfort and ease—a perfect retreat and a place you’ll be proud to call your own. (id:59911)
RE/MAX Real Estate Centre Inc.
606 - 525 Wilson Avenue
Toronto, Ontario
Don't Miss this Incredible Opportunity for Immediate Ownership at Gramercy Park in Wilson Village. This Spacious, 600+ Sqft 1 Bedroom with Oversized Den, Brand New Floors, a Sunny Balcony and private court yard views is waiting for you to put your own finishing touches on it! Buyer will receive a $5000.00 credit towards a new appliance package. Parking Space and One locker is included for your convenience. Enjoy the easy lifestyle of an established and mature condominium community with a perfect mix of families, young professionals and retirees. Well maintained and managed, Gramercy Park boasts a list of amenities and conveniences available to their Residence including 24 Hour Concierge, Security Service and Cleaning Staff, Indoor Pool & Hot Tub, Fully Equipped Exercise Room with Yoga Studio, Bike Storage, Electric Car Chargers, Visitor Parking, Event/Party Room with Private Dining Room, BBQ Patio, Dog Run, Pet Spa, Media Room, Library and More! A fantastic and convenient location for professionals and commuters, steps to the TTC and Public Transportation, Yorkdale Mall, Downsview Park, Minutes to Hwy 401, and a great mix of local Shops, Restaurants, and Specialty Stores in the area. (id:59911)
Forest Hill Real Estate Inc.
Th16 - 98 Redpath Avenue
Toronto, Ontario
Are you tired of waiting around all day long for broken elevators and fire alarms going off in the middle of the night?! Well then come check out this bright and spacious 3-storey townhouse located in an unbeatable Midtown location just steps to Loblaws, Farm Boy, LCBO, dining, shopping, nightlife, subway/TTC, and the upcoming Eglinton Crosstown LRT. An open concept layout boasts 920 sq ft of living space, 2 bedrooms, and 2 bathrooms. Renovated kitchen features quartz countertops and breakfast bar, as well as a funky chalkboard wall. The roomy rooftop terrace is perfect for BBQs and summer nights hanging out with friends beneath the stars. Snuggle up this winter in front of the living room's cozy fireplace. Renting doesn't have to suck. Come and check this one out today! (id:59911)
Sutton Group-Admiral Realty Inc.
28 King Street
New Hamburg, Ontario
GREAT INVESTMENT FOR THE LONG TERM INVESTOR. ALL LONG TERM TENANTS, LOW MAINTENANCE PROPERTY, WELL BUILT, BRICK EXTERIOR, PARQUET AND TILE FLOORING, 2 THREE BEDROOM UNITS AND A 2 BEDROOM IN LOWER LEVEL, LOTS OF PARKING. (id:59911)
RE/MAX Twin City Realty Inc.
2709 - 1 The Esplanade
Toronto, Ontario
South Facing 690 Sq. Ft. 1 Bedroom + Den At Backstage Condos In The Heart Of The Downtown Toronto. 9' Ceilings, Open Concept Kitchen Is Equipped With Stainless Steel Appliances. Steps To Financial District, St. Lawrence Market, Ttc, Go Trains/Bus, Union Station W/Pearson Express To Airport, Air Canada Centre & Eaton Centre. Easy Access To Hwy. Future Connection To The Path Currently Under Construction. One Parking & One Locker included. (id:59911)
Bay Street Group Inc.
63b O-At-Ka Road
Hastings Highlands, Ontario
Nestled on the picturesque shores of Baptiste Lake, this charming three-bedroom, one-bathroom home or cottage offers the perfect getaway with year-round access and well. Thoughtfully updated with modern insulation and windows, this property ensures comfort in every season. Outbuildings include, a carport, showing its age but offering a valuable footprint, alongside a wet slip boat house and a storage shed, perfect for keeping your water toys and tools close at hand. The full, unfinished block basement features extra-tall ceilings and a separate side entrance, providing easy access to utilities and offering exciting potential for potential development. Start your mornings on the beautiful deck, sipping coffee as you take in the breathtaking water views and enjoy full east-facing exposure, capturing the sunrise in all its glory. Conveniently located with mail delivery just 500 feet from your doorstep, this home has been lovingly enjoyed by the same family for years and now its ready for yours. Follow O at ka lane as it turns right - look for the arrow pointing toward the property. When you visit, please park past the "For Sale" sign, right on the property. Don't miss your chance to own this wonderful lakeside retreat! (id:59911)
Bowes & Cocks Limited
1536 Papineau Lake Road
Hastings Highlands, Ontario
First time on the Market: Seasonal cottage on prestigious Papineau Lake with sand beach, fantastic view across the lake, shoreline allowance owned, sloped lot with dry boathouse, deck off the front to sit and enjoy the peaceful afternoon and a beautiful child friendly sand beach to cool off in. Come have a look, this is a great starter cottage on a fantastic lake. (id:59911)
Century 21 Granite Realty Group Inc.
11 Whiteside Street
Kawartha Lakes, Ontario
Nestled in the sought after town of Little Britain, this 1 1/2 Storey home is charming and inviting. Perfect for first time home buyers or down sizers. Ample sized living room with walk out to deck and beautiful fenced in back yard. Walking distance to grocery stores, banks etc. Gas Furnace (2015), Windows (2018), Roof (2019), Main Bath Reno (2019) New Eavestroughs 2025. Two driveways!! (id:59911)
Royal LePage Frank Real Estate
101 South Harbour Drive
Kawartha Lakes, Ontario
Welcome to Port 32 on Pigeon Lake, an active adult lifestyle community featuring Shore Spa & Marina Club, members enjoy access to outdoor activities such as Tennis, Swimming, Pickle ball, Bocce and indoor activities like billiards, darts, shuffleboard, a jam session in the Lounge or a workout in the Gym. Marina boasts a boat launch, boat slips and direct access to the Trent Severn for endless water sport enjoyment. Neighborhood walking trails lead to the Club, Water Garden Point and the Marina where new friends are made and good friends are many. Well appointed 4 Bedroom, 3 bath raised bungalow with over 3200 sqft of combined living space. Main floor features hardwood flooring throughout, a bright and cheery front livingroom which flows into a formal diningrm. w/walk out to the deck. Dine in kitchen features a double wall oven and gas cook top sure to please the family Chef. Convenient screened sitting room located off the kitchen and doubles as a morning coffee/ reading spot. Spacious Primary suite with H & H closets, 4 pc ensuite w/soaker tub overlooks lush gardens and walks out to the sitting room. The 2'nd bedroom, 3 piece bath and laundry/mudroom with garage access complete the main level. Fully finished L/L boasts 3 walk outs to the very private rear yard, a massive recreation room with built ins to create your private Library, a full 4 pc. bath, 2 additional guest bedrooms, flex space and utility room complete this level. Join this exclusive waterfront community only two hours from the GTA and right in the heart of Bobcaygeon. Your next adventure awaits in Port 32 at 101 South Harbour Drive! (id:59911)
Royal Heritage Realty Ltd.
263 Baldwin Drive Unit# Basement
Cambridge, Ontario
Be the first to live in this brand new unit! Spacious modern kitchen with updated appliances, 2 large bedrooms, and a 3 piece bathroom that has never been used before! Featuring high ceilings, oversized windows, and an abundance of natural light that makes this unit feel anything but a basement. Enjoy the convenience of a private entrance, along with easy access to transit, shopping, schools, and everyday amenities all within close proximity. Located in a quiet, family-friendly neighbourhood, this unit combines comfort, style, and functionality in one affordable package. Book your showing today! (id:59911)
Keller Williams Innovation Realty
273 Tower Road
Addington Highlands, Ontario
Welcome to your private escape on nearly 100 acres of unspoiled nature in Addington Highlands. This 3-bedroom, 1.5-bath bungalow has been built as a Recreational Retreat / Hunting Camp, but has potential for year-round living. Year-round escape to the outdoors. Its a lifestyle enhancement opportunity! Surrounded by towering trees and backing onto hundreds of acres of Crown land, the setting offers exceptional privacy and direct access to hunting, hiking, and endless exploration. A pond near the rear of the property adds to the natural beauty and offers a perfect setup for duck hunting, while the beautiful mixed forest is habitat to deer, moose, and other local wildlife. Currently used as a hunt camp, the property has the infrastructure in place for full-time living including well, septic, and heating but will require some finishing work and updates to reach its full potential. With severance potential and a truly unique natural setting, this property offers the chance to create a rustic retreat, a hobby farm, or a custom country home. A rare opportunity for those looking to invest in something special and make it their own. The full basement with drive-in access is ideal for storing ATVs, tools, or creating a workshop setup that suits your lifestyle. Located on a year-round maintained road and close to snowmobile and ATV trail networks, making it ideal for four-season outdoor enjoyment. (id:59911)
Royal LePage Proalliance Realty
2221 Lorraine Drive
Peterborough North, Ontario
Welcome to the very sought-after area of University Heights in Peterborough. This solid brick raised bungalow on a large lot has 3 bedrooms on the main level and a 4pc bath. The kitchen is directly off the living/dining area and has a walkout to the deck. The lower level has an additional 4pc bath, a spacious rec room area with large windows to flood the room with natural light. A second room has the potential to accommodate another bedroom or two. There is plenty of room in the 2 car garage to park vehicles and access the house or the manicured backyard. Very close to Trent University, the Otonabee River and all amenities. (id:59911)
Century 21 United Realty Inc.
26 Back Bay Road
Trent Lakes, Ontario
Enjoy your new life on a 2 acre country sized lot close to miles of ATV / Snowmobile trails, Crystal Lake for boating/fishing and mere minutes to Bobcaygeon and Kinmount for amenities. 26 Back Bay road provides the opportunity for total main floor living, perfect for a growing or blended family with 3 large bedrooms, 2.5 baths and an open-concept main floor featuring a spacious kitchen with walk out to expansive deck, dining area with vista views of surrounding meadow, livingroom w/PP fireplace, not to mention main floor and lower level garage access! The fenced area on the property is great for children and the oversized garage has plenty of room for projects! Screened Gazebo off the rear deck is the perfect place to relax after a day on the local trails. Un spoilt lower level is ready to be re-imagined to your liking! Home inspection available. Drilled well for potable water and dug well for lawn and garden watering system. Home inspection, well report, septic report and survey available. Hydro: 144/mo./Propane:2887.69/yr-2025 (id:59911)
Royal Heritage Realty Ltd.
312 Keady Park Lane
Georgian Bluffs, Ontario
Welcome to this beautifully refurbished 2-bedroom, 2-bathroom modular home, nestled in a peaceful community of Tara Estates in Keady! Refurbished in 2017 by Clark's Mobile Home Sales, this fully accessible home features thoughtful upgrades including a ramp, a walk-in tub in the main bath, and a spacious primary suite with an ensuite showcasing a walk-in shower. The open layout is bright and welcoming, complete with a wood burning fireplace for those extra cozy evenings, a new furnace (2021), and a heat pump (2022) for year-round comfort. Electrical and plumbing have also been updated, giving you peace of mind. Enjoy outdoor living with a large yard, back and side decks perfect for relaxing or entertaining. A double detached garage and oversized shed provide plenty of storage and workspace. Move-in ready, with too many updates to list, and designed for comfortable, easy living this is a home, perfect for someone downsizing, or needing an accessible home. Living next to the farmer's market is a bonus too! (id:59911)
RE/MAX Grey Bruce Realty Inc.
14 Nelson Street
West Perth, Ontario
Stunning New Build by Feeney Design Build! 4 Bed, 2-Storey 2216 sq.ft home in Mitchell. Step into a thoughtfully designed main floor featuring soaring 9' ceilings, an open-concept kitchen, living, and dining area ideal for entertaining. Enjoy the convenience of a front office/den, a stylish 2-piece bathroom, mudroom, butler's pantry, and oversized windows that flood the space with natural light. Patio doors lead to a future deck, perfect for relaxing outdoors. Upstairs, the spacious primary suite includes a luxurious ensuite and walk-in closet. Three additional generously sized bedrooms with closets and a full 4-piece bath and laundry room complete the second floor. The basement offers future potential with framing for a rec room, additional bedroom, and bathroom, ready to be finished to your taste. Exterior highlights include a striking stone façade, a fully sodded yard, a large backyard, and a two-car garage. Feeney Design Build's trusted commitment to quality and integrity will ensure you are building with confidence. (id:59911)
Sutton Group - First Choice Realty Ltd.
12 Dorchester Drive
Prince Edward County, Ontario
Welcome to Wellington on the Lake, a premier adult lifestyle community just off the shores of Lake Ontario in Prince Edward County! Situated on a premium lot, this immaculate bungalow with 2605 sq ft of living space offers main floor living at its finest. An open concept design, gleaming hardwood floors, floor to ceiling stone faced gas fireplace, oversized windows, & 9' ceilings are some of features of this exquisite home. The sun-soaked kitchen features gorgeous maple cabinets, quartz countertops, a large pantry, & stainless steel appliances. The spacious primary bedroom includes a walk-in closet & 4-pc. en-suite. A 2nd bedroom, 4-pc. bathroom, & laundry room complete the main level. The finished lower level offers a comfortable family room with cozy gas fireplace, 2 additional bedrooms, 3-pc. bathroom & office space. The expansive deck spanning the entire back of the home is perfect for outdoor entertaining. This immaculate home is carpet free. Steps to the Wellington on the Lake Golf Course & the Recreation Centre. **EXTRAS** WOTL Community Association Fees for 2025 $242.27. Garbage removal, snow removal, grounds and road maintenance, Amenities include: rec centre, pool, tennis court, on-site golf course and various clubs to get involved in. Just minutes to Wellington Beach and Sandbanks Provincial Park.Only 2 hours from Toronto and 3 hours fr Ottawa. Incredible Lifestyle! (id:59911)
Royal LePage Proalliance Realty
Royal LePage Signature Realty
10208 County Rd 503 Road
Highlands East, Ontario
This home/cottage offers a park-like setting on the tranquil Irondale River. Irondale River is known to canoeists for its challenging rapids. This well kept home offers 2 bedrooms, galley kitchen, laundry room, living room with pellet stove, also a cozy family room and a sunporch overlooking the river. Appliances included & some furnishings. Outside offers beautiful perennial flower gardens with 2 garden sheds. There is a single car garage with a carport. Fenced at the back and on one side, and nicely treed for added privacy. Swim, paddle boat, fish or canoe on your own piece of paradise. Less than a kilometer to Gooderham, 20 minutes to Haliburton. Lots of snowmobile trails, ATV trails & lakes in this area. Come see why we like to call this area home. (id:59911)
Century 21 Granite Realty Group Inc.
1325 Claude Brown Road
Minden Hills, Ontario
Waterfront property!! 1325 Claude Brown Road on BOB LAKE, 15 minutes to Minden, ON. Enjoy lake life in this beautiful, recently built 4 season Royal home (2017) complete with a full service guest house for family and friends. Delight in well thought out landscaping, stone walkways, tiered gardens, shaded & sunny spots along your 120 ft of shoreline. Main level *open concept* living room has floor to ceiling windows, cathedral ceiling, fireplace and Juliet balcony. Enjoy the custom kitchen with large pantry, top of the line appliances, granite countertops and dining area, then stroll out to the 3 season screened-in porch. The primary bedroom has a walk-in closet and just steps away is the bathroom. Lower level has a family room with walk out to lakeside patio, 2 more bedrooms, a 3pc bathroom, laundry room, cold room, generous storage, and utility/workshop also with a w/o. The 3 SEASON GUEST HOUSE is just across the road, enter using the staircase or right-of-way driveway. Here friends and family will enjoy 3 bedrooms, 3 pc bath, spacious kitchenette/living space and a hilltop view of the lake. A truly stunning property any time of year! Ice fishing, snowmobiling, skating or snowshoeing right out your back door in winter. Clear, deep water off the dock for fishing, swimming and water sports the rest of the year. Come and be impressed by all this modern home has to offer, book your showing today! *****Be sure to check out the video!***** https://show.tours/e/j7DBCcH (id:59911)
RE/MAX Professionals North
86 Watershed Gate
East Gwillimbury, Ontario
An absolutely stunning home in the heart of Queensville. This home is less than 5 years old and is completely upgraded. The eat-in kitchen includes a deep sink, quartz countertops, crown moulding, new appliances, waterfall island, valance lighting, gas stove, upgraded hardware and extended backsplash. The main floor has an open floor plan hosting the dining and family room with huge windows, double sided fireplace and access to back deck with a gas line for the BBQ. The mud room has two closets, side door access and access to the 2 car garage. The second floor has 4 spacious bedrooms, large closets and a laundry room with a sink. Enjoy the charm of the Jack & Jill bathroom connecting the two front bedrooms. Custom blinds in all bedrooms. The primary bedroom has a huge walk in closet, generous windows and a gorgeous 5 piece ensuite with his and hers sinks, upgraded marble tile and hardware, stand alone soaker tub, enlarged shower with rainfall shower head, bench & borderless shower door. The large basement offers endless potential with enormous windows, walk out to fully fenced back yard, cold room and a rough-in. Additionally, this home has wide plank hardwood throughout, upgraded floor tiles, grand oak staircase with wrought iron spindles, central vac, pot lights with dimmer switches, upgraded extra tall interior doors, fully fenced backyard with side gate access (2024). This home is Energy-Star Certified as it has a Hot Water Recirculating Pump, Drain Water Heat Recovery Unit and the Mechanical/ HVAC unit in the house has a Heat Recovery Ventilator (HRV) which all aims to reduce costs for homeowners. Brand new elementary school with child care centre being built within walking distance, friendly neighbourhood, easy access to highway 404. An incredible opportunity to live in the quaint village of Queensville in an exceptionally stunning home. (id:59911)
RE/MAX Escarpment Realty Inc.
391 Plains Road E Unit# 301
Burlington, Ontario
Rare Opportunity in Aldershot! Welcome to this beautifully maintained and freshly painted 3-bedroom + den, 2-bath condo located in one of Burlington's most desirable and convenient communities. This bright and spacious unit offers a functional layout, abundant natural light, and has been impeccably cared for throughout. Located in a well-managed building, this unit also includes the added bonus of 2 parking spots—a rare find! Enjo' a strong sense of community and peace of mind. Just steps from grocery stores, pharmacies, restaurants, shops, parks, the RBG, LaSalle Park & Marina, and with easy access to downtown Burlington and major highways—everything you need is right at your doorstep. Don't miss your chance to own a spacious condo in this prime location! (id:59911)
RE/MAX Escarpment Realty Inc.
301 - 24 Dairy Lane
Huntsville, Ontario
Discover one of the largest and finest 3 bedroom Condo in Huntsville. This 1610 SQ/FT unit boasts a corner\r\nlocation, windows on 3 sides make it bright and airy feeling and featuring all new Laminate Flooring as of\r\nJUNE 2024. Features include a large open kitchen overlooking the 14?10 x15?10 Living Room which has a bay\r\nwindow and a generous walk out balcony facing south west for lovely sunsets and views. The Dining Room\r\ncan accommodate a full dining suite and a large table. Between the kitchen and Dining room is a convenient\r\nPantry. The Master Suite is on a corner with windows on 2 sides including a bay window, a good size 4pc\r\nEnsuite Bathroom and separate walk-in closet. There are 2 other generous bedrooms, both with closets and a\r\n4pc Bathroom that services both bedrooms. Along a wide hallway, there are closet doors that conceal a\r\nconvenient built in Laundry with sink, central Vacuum, water heater and a freezer plus storage. An In-suite\r\nFurnace is hidden in a separate closet for easy access. The designated Storage unit is directly outside the\r\nfront door of this unit for easy access with lots of room for your out of season sports equipment or larger\r\nitems for storage. A Huge Bonus with this suite is that it has 2 Deeded Parking spaces in the Heated Garage\r\nunder the building. You can even keep your vehicle maintained with the convenient Car Wash station in the\r\ngarage. This building is very centrally located near the Muskoka River with access to the extensive walking\r\ntrails. Downtown Huntsville is just steps away for all your shopping and dining needs plus the beautiful\r\nwaterfront with many of the amenities that Huntsville is known for. There is good visitor parking plus an\r\noutdoor covered BBQ area, Gazebo plus a Party room and Library for activities and your enjoyment. A unit like\r\nthis one does not come on the market very often and therefore will not last long! Book a showing and feel the\r\nwelcoming feeling of Dairy (id:59911)
Royal LePage Lakes Of Muskoka Realty
150 Silver Birch Avenue
Wasaga Beach, Ontario
Located in the desirable Silverbirch Estates community and built by Baywood Homes, this beautifully maintained Montrose model offers 1,710 sq. ft. of well-designed living space above grade, plus a fully finished lower level, perfect for growing families or those seeking flexible space in retirement. From the moment you arrive, great curb appeal is evident with a double garage, light brick front, covered porch, and paved driveway. Inside, enjoy a spacious and functional layout, highlighted by hardwood flooring throughout most of the main level, including the living room, formal dining room. The heart of the home is the family room, complete with a gas fireplace and views over the rear yard. This is next to a breakfast nook and an open-concept kitchen, featuring white cabinetry and stainless steel appliances. The main level features two bedrooms, including a primary suite with a walk-in closet, and a private 4-piece ensuite complete with a soaker tub. A second 4-piece bathroom on this level serves guests or family. The laundry room is conveniently located between the two floors and beside the inside entry to the garage. The finished lower level adds incredible versatility, offering a large recreation room with built-in wall cabinet and sink, two additional bedrooms, and another 4-piece semi-ensuite bathroom, ideal for guests or multigenerational living.. Pride of ownership shines throughout and this home is being sold by the original owners. Most windows have been replaced during their ownership, and the shingled roof was replaced approximately 10 years ago and is in great condition. The fully fenced yard and rear deck with a partially covered patio area provide an ideal outdoor retreat, whether entertaining or relaxing. Situated in a friendly, well-kept neighbourhood near the Blueberry Trail system, local shopping, the beachfront, and the new twin-pad arena and library, this home offers both convenience and lifestyle. (id:59911)
RE/MAX By The Bay Brokerage

