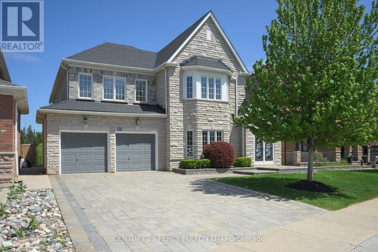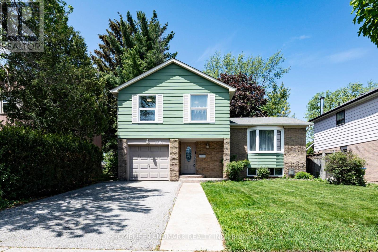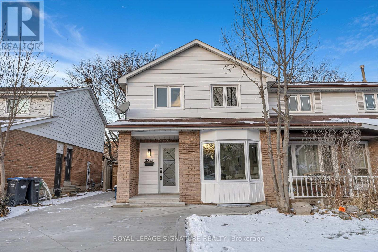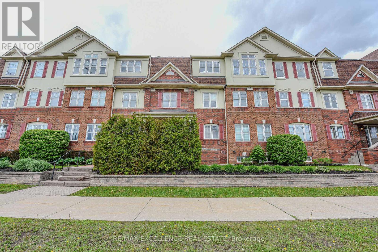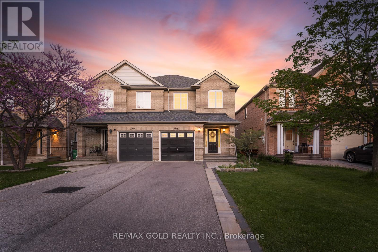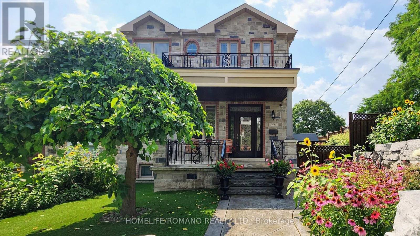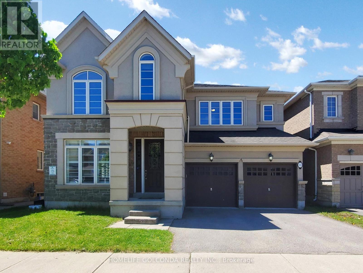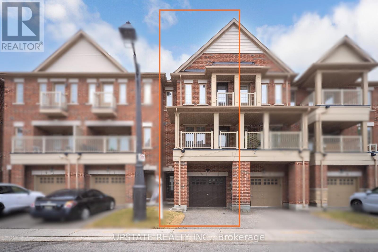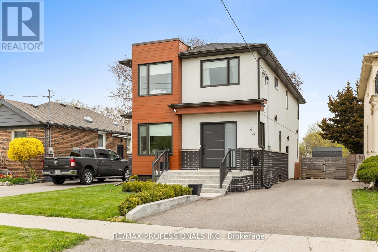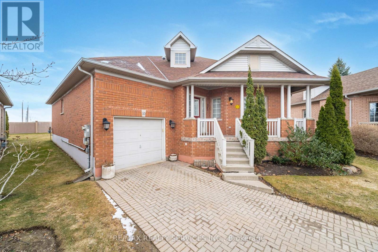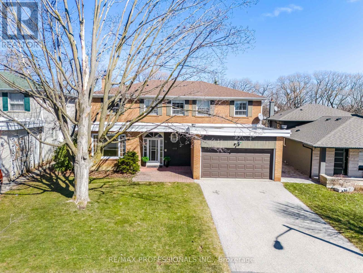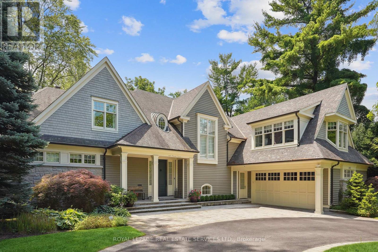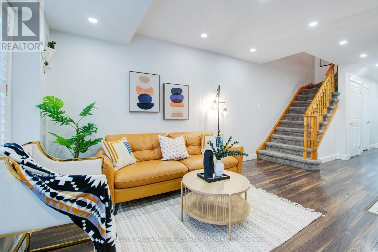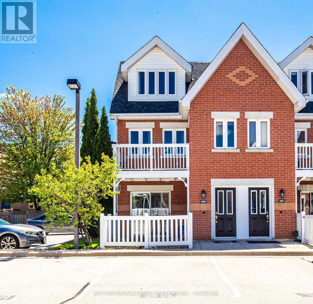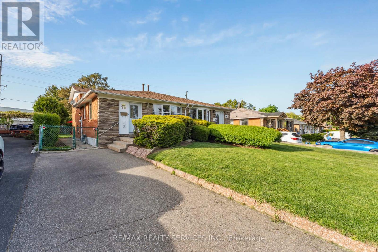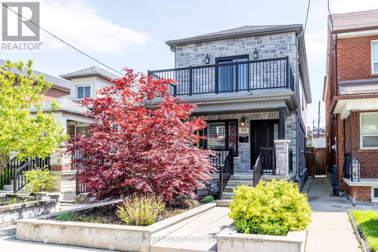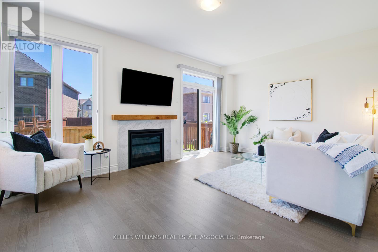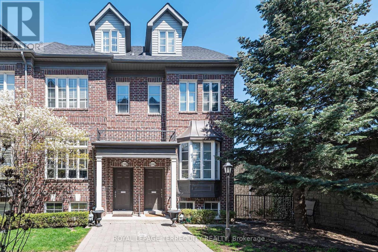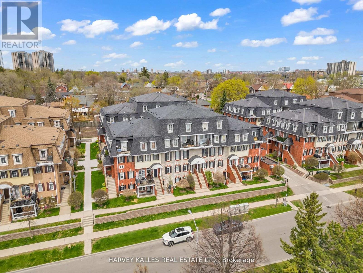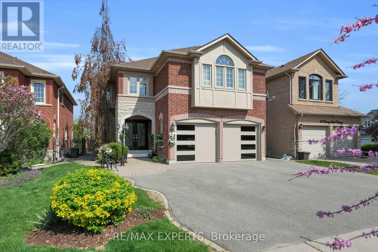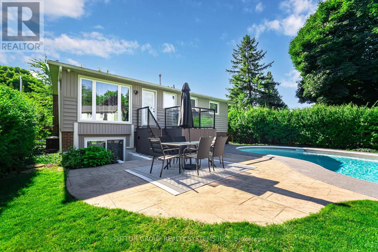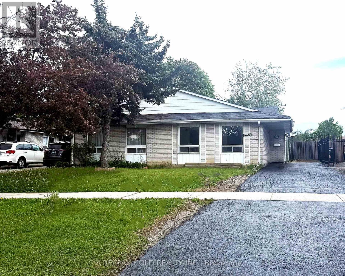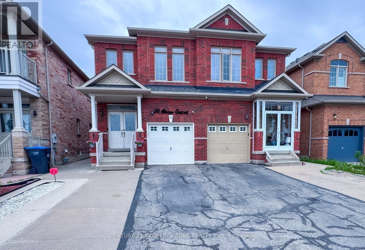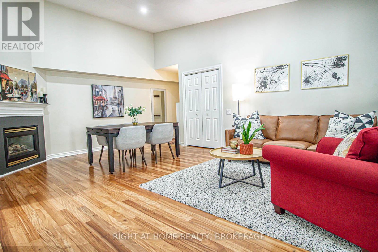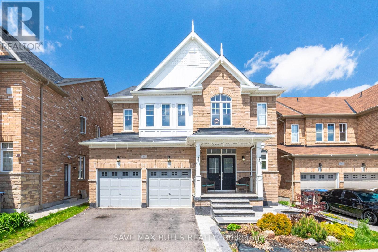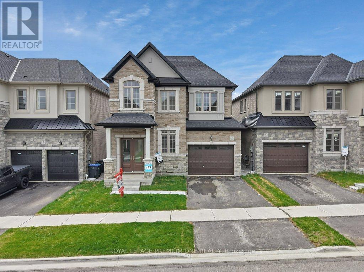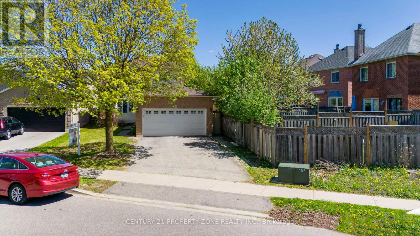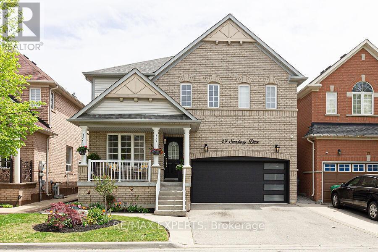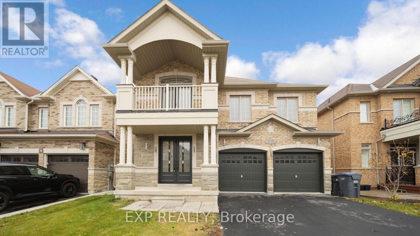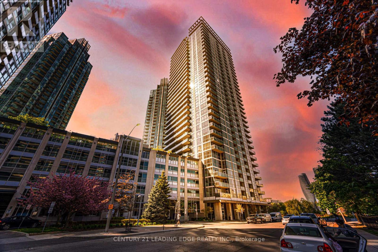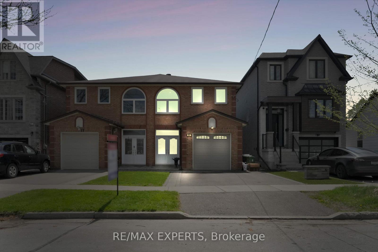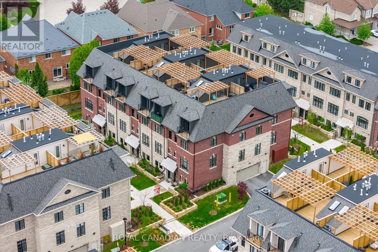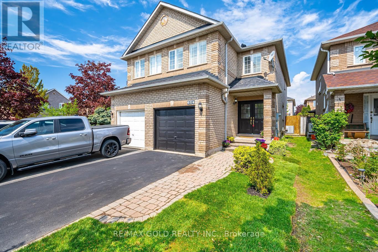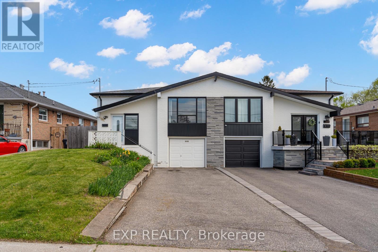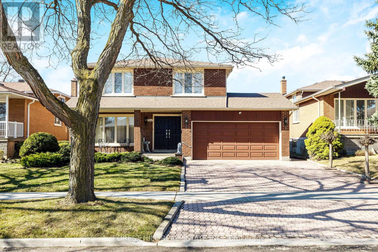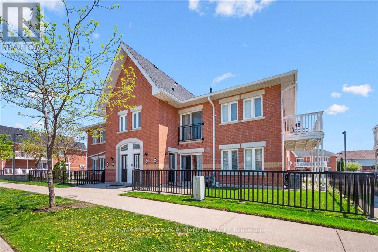35 Donwoods Court
Brampton, Ontario
Welcome to this beautifully renovated 4000+ sqft home backing onto a rare ravine lot in the prestigious Vales of Castlemore community. Offering the perfect balance of luxury, space, and nature, this elegant detached home is ideal for families seeking both comfort and privacy. Step inside to an impressive open-concept layout with soaring ceilings, expansive windows, and premium finishes throughout. With five generously sized bedrooms, including two primary suites, this home is perfectly suited for multi-generational living or hosting extended family. The primary suite boasts tranquil ravine views from a charming Juliette balcony and a spa-like ensuite featuring a soaking tub and glass-enclosed shower. Enjoy a dedicated home office, a fully finished basement with a spacious recreation room, and ample storage throughout. Nestled in a highly desirable neighborhood close to parks, top-rated schools, and all amenities, this move-in-ready gem is the total package. (id:59911)
Century 21 Percy Fulton Ltd.
2203 Council Ring Road
Mississauga, Ontario
Spacious, recently updated four-level backsplit semi-detached designed w/modern open-concept layout & filled w/natural light throughout. With 3 separate access points & abundant storage, this property offers endless possibilities. Whether you're a growing family, or looking for a home w/potential income generating segment this could be for you! Nestled in highly sought after, South Erin Mills neighborhood w/close proximity to UTM, Top Rated Schools, Parks, Bike Trails, Major Shopping, Public Transit & HWYs**Home offers 2 updated family size kitchens, 4 above ground bedrooms & 4 full baths(a rare find)*Ground Floor Laundry w/External Access, 4th Bedroom can function as a Family Room w/Walk-Out to large Back Yard. In-Law Suite Potential on Lower Level*Pot Lights, Plenty of Windows, Engineered Hardwood & Waterproof Vinyl Floors throughout**Recent Upgrades Include: Roof 2023, Furnace 2022, Heat Pump w/ AC 2024, Owned On-Demand Water Heater 2022, Driveway 2023, NEW Garage Door. Don't miss this opportunity! (id:59911)
RE/MAX Real Estate Centre Inc.
59 Baby Point Road
Toronto, Ontario
Welcome to 59 Baby Point Road, a beautifully appointed & fully renovated residence, perfectly situated in the sought-after community of Baby Point. Overlooking the picturesque Baby Point tennis courts,lawn bowling greens & the charming clubhouse, this exceptional home offers a magical setting in one of Toronto's most coveted neighbourhoods.Completely reimagined from top to bottom between 2019-2020,no detail was overlooked. Every room & corner has been thoughtfully updated with premium materials & the finest level of craftsmanship.Featuring 3+1 spacious bedrooms,each with excellent closet storage,including a luxurious primary suite with a custom walk-in closet with centre island & a spa-like 4-piecensuite.A rare&enchanting walkout from the primary bedroom leads to a newly built rooftop patio nestled among lush, mature trees-your private treehouse retreat.Laundry has been smartly relocated to the 2nd floor-right where you need it.A hidden custom staircase leads to the third-floor attic, offering fantastic extra storage or the potential for additional finished living space.The main floor is bathed in natural light & offers outstanding flow for both daily living and entertaining. Enjoy a formal living room with a wood-burning fireplace, stunning imported marble mantle, elegant custom built-ins & original leaded glass windows. The formal dining room provides incredible views&sunlight.The heart of the home is the chef s kitchen, complete with an oversized centre island, breakfast area&a sunken family room. Multiple walkouts lead to professionally landscaped gardens featuring a soothing water feature pond & inground irrigation system.The dug-down basement offers a spacious rec room,guest bdrm,full bathroom, mudroom,& a walkout to the side yard-very convenient.All major systems & mechanicals were updated during the renovation,ensuring peace of mind foryears to come.This is truly a turn-key property,enhanced to perfection in one of Toronto's most special&vibrant communities. (id:59911)
Royal LePage Terrequity Realty
2581 Windjammer Road
Mississauga, Ontario
Fantastic Detached Value in Erin Mills! Huge 50x150 Lot, Mature Trees, No Rear Neighbours! Located in Top-Rated Green Glade Sr PS Zone. Bright Liv/Din w/ Large Bay Window, Torlys Everwood Flrs in Fr/Lr/Dr/Hall. Cozy Fam Rm w/ Wood FP & W/O to Private Yard Oasis.Major Updates: A/C 2024, Attic Insulation 2024, Windows 2021 (excl. furnace rm). Renod Baths, Potlights, New SS Appls. Fin Rec Rm w/ Gas FP & Wet Bar Great for Entertaining! Lots of Storage & Ample Parking.Unbeatable Location Close to Hwy, Transit, Parks & Shops. Excellent for Family Living or Investment! Easy Access To 403/407/Qew. Quiet Street - Perfect For Your Family! (id:59911)
Homelife Landmark Realty Inc.
3365 Masthead Crescent
Mississauga, Ontario
Welcome to 3365 Masthead Crescent, a turn-key, fully upgraded, 2-storey semi-detached home in the highly desirable Erin Mills neighbourhood. Boasting 3+1 bedrooms and 3 washrooms, this stunning property offers an impeccable layout designed for comfort and style. The home features a spacious family room and backs onto a private setting with no homes directly behind, ensuring added tranquility. The modern kitchen is a chef's dream, with quartz countertops, sleek white cabinetry, and brand-new stainless steel appliances. Renovated with contemporary finishes, this move-in-ready home showcases thoughtful upgrades, including mirrored sliding closets in all bedrooms, premium door handles, smooth ceilings with pot lights throughout, and vibrant modern paint colours that enhance the space's brightness. The exterior is equally impressive, with professionally landscaped grounds and a driveway that accommodates up to five cars. A separate side entrance leads to the basement, providing additional convenience and versatility. With its stunning renovations, excellent layout, and prime location, this home is truly a gem waiting to welcome its new owners. As per the property floor plan - The main floor is 885 SQF, 2nd Floor is 569 SQF, and the below grade is 588 SQF. Above grade property is - 1,454 SQF. Total Property including basement 2,042 SQF. The house has been renovated! Brand new appliances, new windows, new doors, new kitchens, new furnace + more. The property has been recently landscaped with concrete, front, side and rear portions of the house. Have also added a carport on the side of the house. (id:59911)
Royal LePage Signature Realty
91 - 3480 Upper Middle Road
Burlington, Ontario
Modern Townhome with Extra Privacy. This 2-bedroom, 2-bathroom townhome offers 1,194 sq. ft. of bright, functional living space in a prime Burlington location. Backing onto a huge green common area, it provides extra privacy something rarely found in townhome living. The main level features an open-concept layout with hardwood floors, a modern eat-in kitchen with a breakfast bar. The living and dining area extend to a walkout balcony, perfect for a morning coffee or unwinding after work. Upstairs, vaulted ceilings add character to both bedrooms, while the modern 4-piece bathroom includes a spa-like tub and standup shower. The convenience of second-floor laundry makes everyday living easier. The lower level offers a versatile rec room with direct access to a private patio, a 2-piece bath, and indoor garage entry. Parking is effortless with a private garage plus a driveway spot, and ample visitor parking nearby for guests. Located just steps from Palmer Park and scenic trails, with FreshCo, Fortinos, and Headon Forest Shopping Centre nearby, everything you need is within reach. Easy access to major highways makes commuting simple. A well-designed home in a great location with rare outdoor space and two-car parking Dont miss it! (id:59911)
Housesigma Inc.
6 - 599 Dundas Street W
Mississauga, Ontario
Fully renovated and move-in ready, this stunning 2+1 bedroom, 2-bath loft-style condo townhouse offers luxurious living with thoughtful upgrades throughout. Enjoy a bright, open-concept layout featuring hardwood floors, LED lighting, and high-end finishes. The modern kitchen boasts granite countertops and stainless steel appliances, perfect for home chefs. Both bathrooms have been tastefully updated with new granite vanities and elegant porcelain tiles. A stylish wall-mounted fireplace with natural stone cladding adds warmth and character to the living space. The spacious loft leads to a private rooftop patio with south exposure and lake views ideal for relaxing or entertaining. Additional den space offers flexibility for a home office or guest room. Located within walking distance to top schools and major shopping centers. Convenient transit options: one bus to the subway and UTM, and just 3 minutes to the GO station. A rare opportunity for upscale urban living! (id:59911)
RE/MAX Excellence Real Estate
3316 Southwick Street
Mississauga, Ontario
PRICED TO SELL! Welcome to this beautifully maintained semi-detached home in the highly sought-after community of Churchill Meadows! Situated on a deep 110 ft lot with no sidewalk, enjoy the bonus of extra parking on the driveway. The main floor offers separate living, dining, and family rooms perfect for growing families and entertaining. Upstairs features three spacious bedrooms and three full bathrooms, including a primary suite with an ensuite. The finished basement includes a large recreation zoom, one bedroom, and a full bathroom ideal for guests, a home office, or a potential in-law suite. This home has seen numerous recent upgrades, including: New roof (2023), Furnace (2020), New flooring upstairs (2025), Fresh paint throughout (2025), Modern pot lights added (2025). Brand new appliances. Located just minutes from Ridgeway Plaza, top-rated schools, parks, and Highways 403 & 407, this is a move-in-ready home in an unbeatable location. (id:59911)
RE/MAX Gold Realty Inc.
566 Mcroberts Avenue
Toronto, Ontario
Welcome To 566 Mcroberts, A Stunning Custom Home On A Fantastic Corner Lot. This Property Boasts Elegance And Functionality, With A Refined Brick And Stone Exterior And A Spray Foam Insulated Interior. Inside, You'll Find An Open-Concept Masterpiece With Hand-Scraped Hardwood And Natural Stone Flooring. The Attention To Detail Is Evident In The Poplar Wood Trims, Baseboards, Crown Moldings, And Tasteful Pot Lights. There Are Two Custom-Built Kitchens With Natural Stone Backsplashes And High-Quality Granite And Quartz Counters. The Basement Apartment Offers Radiant Heated Floors And A Separate Entrance For Versatility And Potential Income. The Spacious Backyard Features A Large Garage, Charming Playhouse, And Swing Set. With Radiant Landscaping And Iron Wrought And Wooden Fences, Privacy And Security Are Ensured. Conveniently, Multiple Ttc Buses And A Subway Station Are Just A Short Walk Away From This Remarkable Home. (id:59911)
Homelife/romano Realty Ltd.
3148 Larry Crescent
Oakville, Ontario
Located On A Safe And Quiet Street In The Oakville Prestigious Preserve Community. Beautiful Rosehaven Executive Home Upgraded With Four Spacious Bedrooms. Private Rear Yard. Friendly Neighbourhood. This Home Offers 9' Ceilings On The Main Level With Hardwood Throughout Main And Second Floor, Kitchen With Granite Counter Tops, Bright Family Room And Breakfast Area. Two Convenient Access Stairs To Basement. Upgraded Upstairs You Will Find Four Spacious Bedrooms And A Library/Office That Can Be Changed To The 5th Bedroom Easily. Walking Distance To High Ranking Schools, Parks, Trails, And Hospital. Easy Access To Major Highways And Public Transit. Do Not Miss This Opportunity To Own A Home In The Highly Desirable Area Of Oakville. (id:59911)
Homelife Golconda Realty Inc.
5 Telegraph Street
Brampton, Ontario
Welcome to this modern, open-concept home in Brampton's desirable Heartlake Village community. This spacious 4-bedroom residence is carpet-free and filled with natural light, creating a warm and inviting atmosphere throughout. The contemporary kitchen features stainless steel appliances, a convenient wall pantry, and a bright breakfast area with access to a walk-out balcony perfect for morning coffee or evening relaxation. The sunlit family room offers an ideal space for entertaining or spending quality time with loved ones. Upstairs, a dedicated laundry room adds extra convenience, while the generously sized primary bedroom boasts large windows and a walk-in closet. Three additional bedrooms provide ample space for a growing family, guests, or a home office setup. Set in a safe, family-friendly neighborhood, this home is close to everything you need. Enjoy quick access to Hwy 410, Turnberry Golf Club, Trinity Common Mall, and the natural beauty of Heart Lake Conservation Area. Toronto Pearson Airport is only a 20-minute drive, making commuting and travel a breeze. This home offers exceptional value for first-time buyers or investors. Don't miss your chance to own a stylish, well-located property with long-term potential. Book your private showing today! (id:59911)
Upstate Realty Inc.
43 Bellman Avenue
Toronto, Ontario
Welcome to 43 Bellman Avenue in the heart of Alderwood a truly rare opportunity on an extraordinary 298-foot deep lot. Built in 2014 and lovingly maintained by the original owners, this custom build is hitting the market for the very first time. Thoughtfully upgraded and beautifully crafted, the home offers the perfect blend of modern comfort, quality finishes, and a setting that is nearly impossible to find. The backyard is a private oasis featuring a stunning in-ground heated pool, a sun tanning deck, two garden sheds, and just the right amount of space to entertain, unwind, or simply escape the city into your own secluded green retreat. Inside, the main floor boasts a spacious dining and living area filled with natural light and birch hardwood flooring throughout. The kitchen is a standout, offering a large eat-up island, stainless steel appliances including a gas range and pot filler, generous pot lighting, and plenty of counter space. A newly upgraded sliding door (2024) leads directly to the backyard, making indoor-outdoor living seamless. Upstairs, you'll find four bright bedrooms, all with large windows, birch hardwood, and built-in closet systems. The primary bedroom showcases a luxurious 5-piece ensuite, a walk-in closet, and abundant natural light. For added convenience, the second-level laundry room is equipped with a full-size mop sink, storage cabinets, and a window. This home also features peace-of-mind upgrades, including a 200 amp panel with an additional 100 amp panel, a French drain system, sump pump with backup generator, tankless hot water, a newer furnace, a larger A/C unit, and central vacuum. This is a one-of-a-kind property that offers ample space, luxury, and charm, all in one of Etobicoke's most sought-after neighbourhoods. Whether you're drawn by the incredible lot depth and privacy, or the care and pride poured into every detail, this is a home that will stand out for years to come. (id:59911)
RE/MAX Professionals Inc.
10 Orchard Park Gate
Brampton, Ontario
**No Homes Behind** Beautifully Maintained 2+2 Bedroom, 2 Bathroom 1608 SqFt (per MPAC) Detach Bungalow Located On A Quiet Court. This Lovely Home In The Gated Community Of Rosedale Offers An Inviting Front Foyer W/Double Closet. Spacious "L" Shape Combo Living/Dining Rms W/Gleaming Hardwood Flrs & Gas F/P. Beautiful Kitchen W/SS Appl's, Granite Counters, Pot Lights + Under Cab Light, Ceramic Flrs & B-Splsh, Huge Pantry + A Family Size Breakfast Area. Cozy Sun Room/Family Rm Just Off The Kitchen W/Hardwood Flrs & Walk Out To Patio. Huge Primary Bdrm W/WICC & 4Pc Ensuite (Sep Shwr/Soaker Tub). Good Size 2nd Bdrm/Den W/Hardwood Flrs. Bright 3Pc Main Bath W/Solar Light. Convenient Main Flr Laundry W/BI Cabinets & Garage Access. 2nd Solar Light At Staircase Leading To A Grand Size Basement W/2 Additional Guest Bdrms + A Workshop Area, Cantina & Loads Of Storage. Resort Style Amenities Include; 24Hr Security At Gatehouse, 9 Hole Golf Course, Pickleball, Tennis & Lawn Bowling. The Club House Offers Indoor Pool, Exercise Room, Saunas, Billiards, Shuffleboard, Lounge, Meeting Rooms, Hobby Rooms, An Auditorium, and Kitchen and Banquet Facilities. (id:59911)
RE/MAX Realty Services Inc.
37 Thicket Road
Toronto, Ontario
Welcome To This Signature Home In A Prime And Coveted Location In Sought-After Markland Wood! Nestled On A Premium Lot Flanking Etobicoke Creek And An Immensely Private, Tree-Studded Greenspace... The Views Are Simply Breathtaking! Casually Elegant & Cloaked In A Neutral Palette, This Fine Home Offers A Brilliant Layout With 5+1 Bedrooms, 3.5 Baths, And A Walk-Out Basement With Pool & Patio Heaven Beyond. Attention Busy Parents...You Will Love The Main Floor Laundry & Mud Room With Separate Entrance. Entertain And Break Bread With Friends In The Formal Living & Dining Rooms With Adjacent Sun-Drenched Eat-In Kitchen And Main Floor Den/Office.The Second Floor Offers A Quietly Contemporary Primary Bedroom With 4-Pc Ensuite And His & Hers Closets. The Remaining 4 Bedrooms Are Very Generous In Size And Share The Main 4-Pc Bathroom. Built For A Growing Family, This Inspired Space Truly Captures The Leisure Lifestyle! Sell The Cottage & Enjoy All That This Home Has To Offer. Minutes To Downtown And A Short Walk To Markland Wood Golf Course, This Vibrant Community Is Abundant With Fine Area Schools & Amenities. Your Family Will Thrive Here! Invest Well...It's Time. (id:59911)
RE/MAX Professionals Inc.
1267 Cumnock Crescent
Oakville, Ontario
Immerse Yourself In An Unrivaled Realm Of Sophistication At This Custom-Built Luxury Estate In South East Oakville. Every Aspect Of This Home, From The Meticulously Landscaped Gardens To The Grand Entrance Crowned By A Cedar-Ceiling Front Patio, Exudes Refined Opulence. Upon Entering, The Rich Glow Of American Cherry Hardwood Floors Guides You To A Gourmet Chef's Kitchen, Masterfully Equipped With Top-Of-The-Line Appliances. The Muskoka Room, A Serene Retreat, Invites You To Relax And Embrace The Beauty Of Nature. The Main Level Seamlessly Blends Convenience With Luxury, Featuring A Junior Primary Suite, A Well-Appointed Mudroom, And A Dedicated Laundry Area. Ascend To The Upper Level, Where The Primary Suite Enchants With A Spa-Inspired Ensuite And Serene Bay Window Views. Three Additional Bedrooms And A Charming Loft Complete This Level, Offering Ample Space And Comfort. The Lower Level Is An Entertainer's Paradise, Showcasing A Sophisticated Wet Bar, A Plush Lounge, And A Sixth Bedroom, Perfect For Guests. Outdoors, A Stone Patio, Sauna, State-Of-The-Art Bbq, And A Sparkling Saltwater Pool Are Surrounded By Lush Gardens, Creating An Idyllic Setting For Both Relaxation And Social Gatherings. With Its Prime Location Near Top-Tier Schools And Exclusive Amenities, This Estate Epitomizes The Pinnacle Of Luxury Living, Offering An Exquisite Blend Of Elegance, Comfort, And Convenience. (id:59911)
Royal LePage Real Estate Services Ltd.
41 Dominion Gardens Drive
Halton Hills, Ontario
Step into refined living in this exquisite, move-in-ready townhouse nestled in the heart of the welcoming Dominion Gardens neighborhood. Freshly painted and thoughtfully updated, the bright, open-concept main floor dazzles with sleek stainless steel appliances, contemporary LED pot lights, and stylish modern fixtures. Elevated by timeless Craftsman-style trim, baseboards, and crown moulding, every detail exudes sophistication and warmth. This Home is fully upgraded with high end SS appliances, energy saving Heat Pump & Furnace (2024). Perfectly positioned directly across from the scenic Dominion Gardens Park, this home offers unparalleled access to a family-friendly oasis featuring a splash pad, sprawling green spaces, a tranquil pond, and paved walking trails. Just a leisurely 10-minute stroll to the GO Train and a 20-minute walk to the enchanting downtown Georgetown, with its charming shops and eateries, convenience meets community in this serene setting. Situated on a peaceful street with delightful neighbors, this townhouse is more than a home, its a lifestyle. Move in and let your story unfold. (id:59911)
Keller Williams Real Estate Associates
406 - 1701 Lampman Avenue
Burlington, Ontario
Welcome to this lovely, freshly painted, sun-filled corner Townhouse in Burlington's vibrant uptown community. Well-kept 2 BR, 2 Full Bath house with ample storage space and parking in front of the door. The main level boasts a living room, dining room, and kitchen with a walkout to a private patio. Second floor covers primary bedroom with den space, which can be used for home office and 4 pcs bathroom, and laundry. The third floor is a showstopper, offering a sun-drenched loft space with w/architectural charm, a large mirrored closet, 3 pcs bath & a bonus storage area.No neighbours at the lower level or upper level. Low maintenance cost.Conveniently located close to all amenities, Public transport, Kids' Park and HWY, making living enjoyable and travelling a breeze. (id:59911)
Sutton Group Realty Systems Inc.
2332 - 165 Legion Road
Toronto, Ontario
Modern 2 Bedroom Condo With Stunning Western Views And Top Tier Amenities. Beautifully Designed Condo Offering Breathtaking Western Views And A Functional Split Layout Across 800 Square Feet Of Thoughtfully Utilized Space. Soaring High Ceilings Enhance The Open Feel, While Large Windows Invite An Abundance Of Natural Light And Showcase Sweeping Sunset Vistas. Modern kitchen features Stainless Steel Appliances, Large Island And Soaring 9-foot ceilings. A Smart, Split-Bedroom Design For Added Privacy Ideal For Home Office, Guests or Roommates. The Open-Concept Living And Dining Area Flows Effortlessly, Making It Perfect For Both Relaxing And Entertaining. Residents Enjoy Access To Two Full Sized Swimming Pools, Fully Equipped Gym, Sauna BBQ Area, Patio, Theatre Room and More! Commuting And Exploring The City Is A Breeze. Located In A Prime Area With Quick Access To Public Transportation, Shopping & Grocery Needs, Major Highways. Only a Short Walk to The Lake & Nature Trails. This Condo Is The Perfect Blend Of Comfort & Convenience. Ideal For Professionals, Small Families, Or Savvy Investors. Freshly Painted, Professionally Cleaned and Move In Ready. (id:59911)
Property.ca Inc.
70 Northwood Drive
Brampton, Ontario
Move in Ready , Attention First time Home Buyers & investors !! Semi-Detached Backsplit 4 Level Located On A Large 30X150 lot. 4 Bedrooms 2 full bathroom .New Fridge , stove & Microwave .Large master bedroom ,New Kitchen ,Meticulously clean, Red oak Hardwood floor ,Freshly painted , Large south facing bay window. Separate Entrance To Lower Level/Basement With Tons Of Potential To Generate Rental Income!. Very large private deep Lot Zoned for additional residential unit ,No house behind, High rental demand area, Basement ready for second kitchen Or additional rooms. **Spent 55K on renovation in 2025 ** as per seller. (id:59911)
RE/MAX Realty Services Inc.
95 Sellers Avenue
Toronto, Ontario
Smartly situated within the flourishing Corso-Italia neighbourhood lies 95 Sellers Avenue - a completely rebuilt, detached, 3+1 bedroom, 4 bathroom family home with an oversized, detached double-car garage. This sensational turnkey property was constructed in 2017, blending breezy contemporary styling with clever functionality. Offering 3 floors of living space with an opportunity convert the lower level to an in-law suite, this home offers versatility and elegance in one of Torontos most vibrant, family-friendly neighbourhoods. Built with the highest quality finishes and craftsmanship, including custom millwork and cabinetry with soft-close hardware, solid hardwood flooring, Caesarstone counters, polished tile floors and California shutters. The large eat-in kitchen with centre island and seating for 4 boasts a stainless steel 5-burner gas range, French-door refrigerator, dishwasher, wine fridge and microwave, and abounds with storage space including a walk-in pantry. Extending off the kitchen is a rear-entry mudroom with tiled floor, closet, and a 2-piece bathroom - a perfect way to keep things de-cluttered. The upper level has 3 bedrooms and 2 bathrooms, including a large, bright primary with 3-piece ensuite and walkout to the balcony. The lower level was designed with both function and flexibility: currently set up as an ideal space for a kids recreation room, a family TV room, a home office and/or home gym, the two separate entrances allow for an easy conversion to a basement in-law or nanny suite, with existing rough-in mechanicals behind the walls.The double-height and double-width detached laneway garage has an upper loft with a retractable staircase to store large items, a smooth, poured concrete floor, as well as a sub-panel and 240V outlet for your electric car-charging needs. There is direct access to the backyard through the garage, as well as access from gates on either side of the property. Professionally landscaped, with in-ground irrigation. (id:59911)
Chestnut Park Real Estate Limited
5 Quinton Ridge
Brampton, Ontario
Welcome to an exquisite 2,300 sqft (above grade) semi-detached masterpiece crafted by Great Gulf in the coveted Westfield Community of Brampton. Step inside to discover soaring 9-foot ceilings on the main floor, complemented by gleaming hardwood floors throughout and an elegant oak staircase adorned with iron spindles. The gourmet upgraded & modified kitchen is a chefs dream, featuring upgraded quartz countertops, a double stainless steel sink, a chic backsplash, and premium finishes. Sophisticated touches such as Updates Elfs and Zebra Blinds enhance the homes refined ambiance. The second floor offers four spacious bedrooms, including a private in-law suite with its own bathroom, for a total of three full bathrooms with quartz counters & Standing shower upgrades. The primary bedroom is a luxurious retreat, complete with a walk-in closet and a spa-inspired 5-piece ensuite and an another Bedroom with 4-piece Ensuite. Each bedroom features a doored closet for ample storage. Ideally situated just steps from a serene park and minutes from top-rated schools, major plazas, banks, Brampton Public Library, grocery stores, the prestigious Lionhead Golf Club, and the forthcoming Embelton Community Centre, this home offers unparalleled convenience. With no sidewalk, easy access to Highways 401 and 407, and direct garage access to a practical mud/laundry room, every detail has been thoughtfully designed. The legal basement includes two bedrooms, and storage, making it a perfect income-generating opportunity or extended family space. Experience luxury, functionality, and prime location in this remarkable Great Gulf home with over $22K in upgrades. (id:59911)
Keller Williams Real Estate Associates
8 - 245 Van Dusen Boulevard
Toronto, Ontario
Exceptional End Unit Townhouse - Feels like a Semi Detached in Sought After "Bloorview Village by Dunpar". Dramatic 9' Ceiling Height throughout the upper floors. Sunfilled East/ West Exposure. Open Concept Main perfect for entertaining. Living Room with Gas Fireplace and French Door Walk out to the Terrace. Updated Kitchen with New Stainless Appliances and Extra Pantry. Two Bedrooms on the Second Floor and convenient upper Laundry Room. The Primary has a focal Brick Feature wall reminiscent of a New York Loft, Ensuite, Walk in Closet, Ample space for a combined sitting room and a balcony for morning coffee or quiet evenings. Lower Level recreation room has access from the built in two car garage. Oodles of Storage. Roof redone 5 years ago. TCECC 1634 - $210.00/Month covers private garbage, common elements, snow removal and lawn care. A wonderful community centred around a courtyard where friends gather. Minutes to Islington Subway Station and the Kipling Go. Great School districts. Stroll to Islington Village, The Kingsway Shops and Restaurants. Easy Highway Access. Move in and start living. (id:59911)
Royal LePage Terrequity Realty
201 - 66 Sidney Belsey Crescent
Toronto, Ontario
Fantastic opportunity to own a bright and spacious 3-bedroom, 2-bath stacked townhouse in a well-maintained, family-friendly community. This move-in-ready home features , beautiful hardwood and ceramic flooring and new fresh painting . Enjoy a large open-concept living/dining area that walks out to a private balcony, perfect for relaxing or entertaining. Includes underground parking and a storage room. Convenient location steps to transit, schools, parks, and minutes to GO Station, Hwy 400 & 401, shopping, and more. Perfect for first-time buyers or investors! (id:59911)
Harvey Kalles Real Estate Ltd.
36 Country Stroll Crescent
Caledon, Ontario
Your pool dream home has arrived! Located in one of Boltons most sought-after, family-friendly neighbourhoods, this stunning property sits on an expansive, private lot with a fully fenced backyard stretching 149 feet deep. The beautifully landscaped yard features a sparkling in-ground pool ideal for summer fun, relaxing, and entertaining with loved ones. The fenced pool area ensures safety for kids and pets, while the manicured gardens create a tranquil outdoor escape. Inside, the main floor offers a formal living and dining room perfect for hosting gatherings.The cozy family room, highlighted by a gas fireplace, flows effortlessly into a spacious open-concept kitchen with a breakfast area with soaring 16-foot ceilings. Dine indoors or step outside to enjoy views of the serene backyard and calming poolside atmosphere. A laundry/mudroom with garage access and a 2-piece powder room add convenience to the main level. Upstairs, the generous Primary suite includes a large double-door closet and a luxurious 4-piece ensuite with a jacuzzi soaker tub. Three additional large bedrooms and a 4-piece mainbath complete the second floor, giving each family member their own private space.The finished basement offers a large open-concept recreation area with a wet bar ideal for entertaining, family nights, or celebrating special moments. A 3-piece bathroom and plenty of storage space add to this homes incredible functionality.This exceptional home offers a rare opportunity to enjoy luxurious indoor-outdoor living in one of Boltons most sought-after neighbourhoods. With its thoughtfully designed layout, resort-style backyard, and prime location close to schools, parks, and amenities, this is more than just a home its a lifestyle. Dont miss your chance to make this dream property your own. (id:59911)
RE/MAX Experts
112 North Carson Street
Toronto, Ontario
Imagine a family home, well cared for, in the same hands since it was built in 1952 & renovated. With brand new wide plank luxury flooring & a fresh coat of paint throughout the main floor, this home is move-in ready! A generous foyer features a deep closet plus a nook ready for a bench. A wide living room with a huge picture window filled with the bright green leaves of the fully grown maple tree outside. Loads of room for your favourite sectional sofa. The dining room has plenty of room for dinner parties! If you enjoy cooking, the renovated kitchen (2024) is a joy! Brand new cabinets & counter, new backsplash-modern & gorgeous. Thick luxury vinyl tile is perfect for wear & tear looks like ceramic tile. Stainless steel front appliances grace the space plus a large window over the sink completes the picture. 3 bedrooms are perfect for a growing family or having a work from office space. A generous primary bedroom has room for a king-size bed. All 3 bedrooms have closets. The bathroom has been partially updated & is light & bright. Fully finished basement has a separate side entrance, perfect to make into a basement apartment. Loads of built-in closets. Large laundry room has the original double sink. The oversized bedroom (or family room) has luxury vinyl flooring plus two-above grade windows & 2 closets. The rec room is perfect for a workshop or studio or computer room. Extra outlets were installed when the house was re-wired (2018) for aquariums with GFI outlets, but are great for tools, computers, gaming,+. Step out to the large backyard in the oversized lot dept of 123.84 ft. The deck is perfect for hanging out outside. A wooden garden shed is so cute, you'll find you want to use it! The driveway is wide & long, easily fitting 5 cars. This property is larger inside than it looks & so worth a look! In Alderwood neighbourhood, there's wide tree-lined streets, perfect for strolling. Minutes to the lake, trails, shopping. Just move-in & enjoy life! (id:59911)
Sutton Group Old Mill Realty Inc.
2753 Inlake Court
Mississauga, Ontario
Welcome to 2753 Inlake Court a beautifully renovated 3-bedroom, 2-bathroom home tucked away on a quiet, family-friendly court in the heart of Meadowvale. Situated on a generous 57 ft frontage, this meticulously maintained property offers over 2,000 sq ft of finished living space and radiates pride of ownership from top to bottom. The main level features stunning African mahogany hardwood floors, elegant porcelain tile in the kitchen and front entryway, and a custom-designed kitchen where no expense was spared complete with high-end cabinetry, premium finishes, and smart storage solutions. The adjoining dining area is elevated by a custom dining buffet, offering both style and functionality for entertaining and everyday use. Updated light fixtures, entry doors, and a new garage door further enhance the home's modern aesthetic. The beautifully finished basement includes an additional bedroom or office space, a spacious rec room, and a walk-up to the backyard through sliding doors with a security gate offering versatility for multi-generational living, work-from-home setups, or guest accommodations. The furnace, AC unit, and gas fireplace all of which have been professionally serviced twice a year providing efficiency, reliability, and peace of mind for years to come. Your private backyard oasis features a heated kidney-shaped saltwater pool, durable rubber pool decking, stamped concrete, and a composite deck with sleek glass railings perfect for summer enjoyment. The professionally landscaped front yard boasts a new walkway, retaining wall, and a full inground irrigation system for low-maintenance curb appeal. Located just steps from Lake Wabukayne Park, scenic trails, top-rated schools, Meadowvale Town Centre, and transit, this turn-key home is ideal for families, first-time buyers, or downsizers seeking quality, comfort, and convenience in a mature, sought-after neighbourhood.Welcome Home! (id:59911)
Sutton Group Realty Systems Inc.
608 Rosedale Crescent
Burlington, Ontario
Spectacular South Burlington, Situated in a massive fully fenced lot, 3+1 Bdrm Home, Updated Top To Bottom, Inside And Out. Kitchen With Stainless Steel Appliances & Granite Counters. Gleaming Dark Hardwood, Bright California Shutters, Updated Windows, 2 Upgraded Full Baths. Walkout From Family Room To Deck & BBQ Area, With Pergola & Large Private Yard. Breathtaking Inground Swimming Pool & Perennial Gardens. , Hvac, Siding & Electrical Panel. You Will Not Be Disappointed. Walk To Schools, Parks & Shopping. Close To Ymca, Hwy & Transit. (id:59911)
Sutton Group Quantum Realty Inc.
3068 Morning Star Drive
Mississauga, Ontario
Charming Newly Renovated Semi-Detached Bungalow in Malton. Discover the perfect blend of modern comfort and classic charm in this beautifully renovated semi-detached bungalow, ideally located in the heart of Malton. This three-split gem offers a spacious and functional layout, perfect for families, first-time buyers, or those looking to downsize.Modern Renovations, Enjoy the fresh, contemporary design throughout the home, featuring brand new flooring, updated kitchen with stainless steel appliances, and stylish bathroom fixtures.Spacious Living Areas: The open-concept living and dining spaces are bathed in natural light, creating an inviting atmosphere for entertaining or cozy family gatherings.This bungalow is a rare find in Malton, offering a turn-key opportunity for those looking to settle into a well-established community. Dont miss out on the chance to make this house your home!Schedule a viewing today and experience the charm and comfort for yourself! (id:59911)
RE/MAX Gold Realty Inc.
206 - 95 Attmar Drive
Brampton, Ontario
Calling All Investors & First-Time Buyers!Welcome to Unit #206 95 Attmar Drive, a chic and contemporary 1-bedroom, 1-bath condo in the heart of Bramptons vibrant new Clairville community.This fairly brand-new, built in 2024 unit features 510 sq. ft. of stylish interior living space, plus a 65 sq. ft. open balcony ideal for morning coffee or relaxing in the sun. Inside, enjoy high-end finishes throughout: quartz countertops, a modern backsplash, and upgraded plank laminate flooring add a sleek and sophisticated touch.Additional perks include 1 underground parking spot and a locker conveniently located on the same level.Located at the prime intersection of The Gore Rd, Ebenezer Rd, and Queen St, this condo offers seamless access to major highways, making commutes to Brampton, Vaughan, and surrounding areas effortless.With parks, top-rated schools, shopping, and community amenities just minutes away, this unit offers the perfect blend of style, comfort, and convenience.Dont miss this exceptional opportunity to own in one of Bramptons most desirable and up-and-coming neighbourhoods! (id:59911)
Gate Gold Realty
21 Gemma Place
Brampton, Ontario
Completely Renovated executive townhome with a unique layout, near plaza, library, community centre. Minutes to Hwy 410.Approx. 2200 sq. ft above ground. Well appointed interiors with brand new floorings, paint, railings, new blinds and more. Brand new appliances throughout. Closed Balcony. Living Room With A Large Window. Master Bedroom With W/I Closet, 4 Pc Ensuite, another 4 pc washroom on 3rd floor. Garage floor and walls all refinished. Brand new finished basement w/ separate entrance. New Kitchen fridge, range hood. 3 pc washroom as well.. (id:59911)
Homelife Silvercity Realty Inc.
56 Attview Crescent
Brampton, Ontario
A Place Which You Can Call Home Super Clean Offers Double Door Entry , 3 + 1 Bedrooms with 4 Washrooms . Finished Basement With Sep-Side Entrance , Separate Laundry And Sep Kitchen In The Basement . Upstairs is carpet installed Almost a Year Ago Over Hardwood . Roof And AC Installed In 2023 , All appliances Are In Brand New Condition . Central Vacuum Changed in 2023 . 1 Min Walk to Bus Stop , 5 Mins Walk to Gurudwara Sahib , School and Plazas All In 5 Minutes Walk , 2Mins Drive To Gore Mandir , 5 Mins Drive To Costco And Hwy 427 . (id:59911)
Century 21 Property Zone Realty Inc.
415 - 1451 Walker's Line
Burlington, Ontario
Absolute Gem!! Gorgeous 1,020 Sq.ft. Corner Condo in Burlington's Vibrant Tansley Woods! Bright, open-concept layout with soaring vaulted ceilings, abundant natural light, and a cozy gas fireplace. The kitchen boasts ample counter and cabinet space, a breakfast bar, and an eat-in area. Gleaming floors and pot lights create a luxurious penthouse ambiance. The spacious primary bedroom features a 5-piece ensuite and double closet, complemented by a large second bedroom and a 3-piece bathroom. Savor stunning top-floor views from the open balcony. Ideally located minutes from highways, shopping, restaurants, grocery stores, Tansley Woods Recreation Centre, Parks, and more. Includes ample visitor parking, a gym, and a party room. A must-see treasure! (id:59911)
Right At Home Realty
84 Haverstock Crescent
Brampton, Ontario
Gorgeous Double Car Detached Home with Legal Basement in Prime NW Brampton! Welcome to this stunning 6-bedroom, 5-bathroom detached home located in the highly desirable Mayfield & Creditview area of Northwest Brampton. Situated on a premium lot, this home boasts a bright and open-concept floor plan with modern finishes throughout. Highly upgraded top to bottom with $180,000 spent in the last 2-years on upgrades! Main floor features include a Separate living/dining/family area, fully upgraded kitchen with new Stainless Steel Appliances, Quartz Countertops and large windows for natural light. Upstairs offers 4 generous bedrooms, including a primary suite with 10FT ceiling , a walk-in closet and ensuite bath. All the remaining upstairs bedrooms boast a 9FT ceiling with direct washroom access. Laundry is conveniently located on 2nd floor. The huge backyard is interlocked &perfect for family gatherings, weekend barbecues, or simply relaxing in the sunshine with your loved ones. Another highlight of this property is the 2 Bedroom LEGAL finished basement with separate entrance, perfect for rental income or multi-generational living. It's conveniently located in a family-friendly neighborhood, close to mount pleasant go station, schools, parks, shopping, and transit, this is a home that offers both comfort and opportunity. Don't miss this exceptional opportunity to own in one of Brampton's most sought-after communities. Book your showing today! (id:59911)
Save Max Bulls Realty
21 Baylawn Circle
Brampton, Ontario
Luxury & Elegance In The Perfect Neighbourhood! Welcome To This Stunning Spacious 4 + 2 Bedroom, 5 Bathrooms Home, With Over 3000 SqFt Of Finished Living Space. Ideal Location, Central To All Amenities - Parks, Schools, Shopping, Places Of Worship & Quick Access To Highways. Must See, You Will Love The Classic Elegance This Home Offers! (id:59911)
Royal Star Realty Inc.
4 Anne Mckee Street
Caledon, Ontario
Step into luxury with this brand-new from Builder with full Tarion warranty, never-lived-in 5-bedroom, 4-bathroom home nestled in Caledon East's newest neighborhood, private ravine lot and top-tier finishes throughout. this 2900 Sqft home features rich hardwood floors throughout, elegant oak staircase with modern iron pickets, every detail exudes sophistication. The chefs kitchen is a dream, featuring a spacious center island, sleek quartz countertops, perfect for both entertaining and daily living. Upstairs, a convenient second-floor laundry room adds ease to your routine, while spacious bedrooms and spa-inspired bathrooms provide ultimate comfort. Primary ensuite has his/her sinks, make-up counter, glass shower and stand-alone tub. 9ft ceilings on every floor, even the basement. A rare blend of elegance, function, and natural beauty this is the home you've been waiting for! Book Your appointment today! (id:59911)
Royal LePage Premium One Realty
41 Vancho Crescent
Toronto, Ontario
41 Vancho Lot Widens From the Front in this Cul-De-Sac Shaped Street. The Grand Foyer Entry Lures Your Head Up the Opulent Staircase to the 2nd Floor. Your Eyes Will Quickly Veer To the Right Because the POOL Views At the Back Will Take Your Breath Away. The Backyard Expands at Midway to An Astounding 80 Feet. Every Room Is Generous in Size and Thoughtfully Laid Out. Some Kitchen Appliances were replaced in 2023. The Huge Solarium Is a Gathering Place to Eat, Do Yoga. It's Bright and Cheerful Even On Cloudy Days. Fireplace Insert and Built-ins In the Family Room Exude True Craftsmanship. The Formal Living Room Opens Up to the Dining Room For Easy Entertaining Providing a Second Walkout to the Backyard. Main Level Laundry/Washroom and Easy Garage Access Off Front Door. The 4 Bedrooms Upstairs and 2 Washrooms are Spacious and Encircle the Hallway. The Primary Bedroom Door Is Tucked Away from the Other Bedrooms. The Stylish Accent Wall Modernizes the Room. Spa Like Ensuite Bathroom Has Double Sinks, Tub & Shower and Adjoins the Walk In Closet. The High Basement Is An Entertainers Dream w/Wood Burning Fireplace, Bar Area, Media Room Space, Exercise Area, Pool Table, Sitting Area, Office Area & Storage Space. It Can Easily be Cornered Off for A 5th Bedroom. The 4th Washroom Has Been Recently Renovated with Double Shower. The Outdoor Space Includes an Unexpected Grassy Side Yard on the West Side of the Home Big Enough for a Trampoline. The POOL and Cabana at the Rear make a Statement. No Homes Look Onto the Pool, Giving You the Privacy You Desire. The Landscaped Gardens, Flower Beds, Provide that Special Factor. EXTRAS: New Roof Shingles 2023. Recent Upgrades Include: Pool Heater, Stonework & Patching, New Pool Cover, Landscaping, Sprinkler, Garage Door Opener, Painting. LOCATION: Walking distance to Highly Rated Richview Collegiate, TTC bus to Bloor St. HWY, Airport, St Georges Golf Course. One of Toronto's most Luxurious Neighbourhoods. (id:59911)
Royal LePage West Realty Group Ltd.
21 Lockwood Road
Brampton, Ontario
Welcome to 21 Lockwood Road - Great Opportunity for First-Time Home Buyers or Investors to Own A Bright & Beautiful Detached Double Garage Home in A Highly Sought-After Neighborhood of Brampton Fletcher's West! A beautifully maintained 3+1 bedroom, 3-bath detached home in one of Brampton's most desirable neighborhoods! This Home Is Situated on A Large End Premium 45X107 Ft Lot. This charming property features a bright and spacious layout with an upgraded kitchen, hardwood floors in the main level, and a Finished Basement with a Separate Entrance perfect for extended family. Enjoy the private backyard, ideal for entertaining or relaxing. Close To Schools (Both Elementary & HS), Grocery stores, Hwys , Go station And Public Transits. Upgrades: New A/C (2020), New Furnace ('20), S/S Stove 2025. Do Not Miss Out the Opportunity to See This Property! (id:59911)
Century 21 Property Zone Realty Inc.
19 Sandway Drive
Brampton, Ontario
Stunning 4-Bedroom Home with Finished Basement & Luxury Features Beautifully designed 4-bedroom, 4-bathroom residence that seamlessly blends comfort, space, and modern luxury. Nestled in a desirable neighborhood, this home offers expansive living areas and refined finishes throughout. The main floor features a spacious open-concept layout, perfect for entertaining. The gourmet kitchen flows effortlessly into the dining and living spaces, and opens onto a large private deck ideal for outdoor dining or enjoying quiet mornings. Upstairs, you'll find four generously sized bedrooms, including a lavish primary suite complete with a spa-inspired luxury ensuite featuring a soaking tub, glass-enclosed shower, and dual vanities. A walk-in closet provides ample storage and an organized retreat within your sanctuary. Downstairs, a fully finished basement includes a private 1-bedroom suite ideal for guests, extended family, or rental income potential. The basement also offers additional living space that can be tailored to your needs, from a home theater to a fitness area. With four full bathrooms, there's never a wait, and each features modern fixtures and stylish tile work. Every corner of this home is crafted with quality, functionality, and elegance in mind. Whether you're entertaining on the deck, relaxing in your ensuite oasis, or hosting friends in your beautifully finished basement, this home offers everything you need and more. Conveniently located near Shopping, Places of Worship, 15 Minutes to the Highway (id:59911)
RE/MAX Experts
7 Wynview Street
Brampton, Ontario
Welcome to Your Dream Home, A True Showstopper with 3,322 Sqft of Elegant Living Space (As Per MPAC)! This stunning, fully renovated family home offers the perfect blend of style, space, and comfort. From the moment you step inside, you'll be impressed by the spacious Living Room, Family Room, and Formal Dining Room ideal for entertaining and everyday family living. This home is perfect for growing families, featuring 5 generously sized bedrooms and 4 modern bathrooms. The main floor also includes a large, versatile den perfect for a home office or playroom. The gourmet kitchen is a chef's delight, complete with granite countertops, stainless steel appliances, and a bright breakfast area for casual meals. There's also a water softer and purified waster system The Primary Bedroom Retreat boasts two electric fireplaces, a luxurious 5-piece ensuite with Jacuzzi tub, and a walk-in closet. Bright, Spacious, and Ideally Located! Nestled on a quiet, child-safe street, this sun-drenched home offers an abundance of natural light with large windows throughout. Enjoy the perfect balance of nature and convenience, steps from scenic nature trails and minutes from major highways, shopping, and dining options. This desirable location is in the district of a top-ranked high school and close to the community center and all essential amenities. Families will love having 4 playgrounds within a 20-minute walk, along with access to 5 Catholic schools, public schools, and 2 private schools nearby. Don't miss out on this incredible opportunity! Schedule your private showing today! (id:59911)
Exp Realty
201 - 223 Webb Drive S
Mississauga, Ontario
Welcome to Unit 201 at 223 Webb Drive a rare corner suite offering spacious, modern living in the heart of Mississaugas vibrant City Centre.This beautifully maintained 2 bedroom + den, 2-bathroom condo boasts nearly 1,000 sq ft of functional living space, featuring floor-to-ceiling windows, 10-ft ceilings, and an abundance of natural light. The open-concept layout includes a generous living and dining area, perfect for entertaining, and a modern kitchen complete with granite countertops, stainless steel appliances, and a convenient breakfast bar.Step out onto your oversized private terrace one of the largest in the building ideal for outdoor dining, gardening, or simply relaxing with city views. The primary bedroom offers Features A His-And-Hers Closet And A Luxurious 5-Piece Ensuite , while the second bedroom is spacious and bright. The den provides the perfect work-from-home setup or can easily serve as a guest room or nursery.A rare and highly convenient feature of this unit is the direct access to the suite from the parking level allowing you to skip the elevator or stairs when bringing in groceries, strollers, or assisting loved ones. Its perfect for easy day-to-day living.Located in the award-winning Onyx Condominium, residents enjoy luxury amenities including a 24-hour concierge, fitness centre, yoga studio, indoor pool, rooftop terrace, Party Room With A 180-Degree Window View Of The City , guest suites, and more.Steps to Square One Shopping Centre, Sheridan College, public transit, GO Station, restaurants, parks, quick access to HWY 403/401/QEW, and Future LTR access. Don't miss this rare opportunity to own a stunning urban retreat with unmatched outdoor space and direct suite access in one of Mississauga's most desirable condo communities. (id:59911)
Century 21 Leading Edge Realty Inc.
17a Owen Drive
Toronto, Ontario
Welcome to your dream home in the heart of Alderwood tucked away on a peaceful cul-de-sac! This beautifully updated 3-bedroom, 3-bathroom semi-detached gem offers over 2,500 sq ft of thoughtfully designed living space, including a finished basement that adapts perfectly to your busy lifestyle and entertaining needs. Step inside to discover a freshly painted interior and brand-new hardwood flooring that adds warmth and elegance throughout the main and upper levels. The wide, open-concept main floor features seamless flow from the chef-inspired kitchen to the dining and living areas - ideal for hosting family and friends or simply relaxing at home. The kitchen is a true centerpiece, complete with ample storage and a welcoming breakfast bar that encourages conversation and connection. Step outside to your private deck and fenced backyard - a tranquil retreat. Enjoy family time, play with pets, perfect for year-round fitness and relaxation. Upstairs, you'll find three generously sized bedrooms flooded with natural light. The finished basement extends your living space by an additional 866 sq ft, featuring a large rec room, plenty of storage, a full washroom and in-law suite potential, this level offers endless possibilities to suit your lifestyle. Additional highlights include: Main floor powder room for guests -Private, low-maintenance backyard oasis with a shed -Family-friendly neighbourhood with top-rated schools (incl. French Immersion) -Minutes to Farm Boy, Sherway Gardens, IKEA, and more-Quick access to parks, trails, and Marie Curtis Beach -13-minute walk to Long Branch GO | 25 mins to Union Station -20-minute drive to Downtown Toronto, Mississauga, and Pearson Airport This is more than just a house - it's a lifestyle. Come experience all that 17A Owen Drive has to offer. (id:59911)
RE/MAX Experts
156 - 50 Lunar Crescent
Mississauga, Ontario
2025-built corner townhouse with an abundance of natural light and windows. Discover modern living in the heart of a vibrant Mississauga community! This brand-new 3-bedroom, 2-bathroom townhome features a spacious, open-concept layout with a sleek kitchen, granite countertops, and premium finishes throughout. The primary bedroom offers a private ensuite with a frameless glass shower and deep soaker tub. Enjoy your private rooftop terrace with a pergola, BBQ hookups, and great city views. Located near parks, schools, shopping, dining, public transit, and major highways. A beautifully designed home combining comfort, style, and convenience.neighbourhood close to parks, schools, shopping, transit, and major highways. (id:59911)
Royal Canadian Realty
614 Summer Park Crescent
Mississauga, Ontario
Location, Location, Location!!Excellent Home In Prime Location! Ready to move in! Walking Distance To Square One And All Amenities*Beautiful Spotless Family Home In Quiet Crescent, Spacious & Bright and Open Living/Dining Large Breakfast Area W/Walkout To Beautiful Deck! Large Principal Br With 4PcEnsuite And W/I Closet. Classic And Feels Like Home, With 3-Beds, 3-Baths & Plenty Of Room For A Growing Family. Property is virtually staged. (id:59911)
RE/MAX Gold Realty Inc.
141 Grandravine Drive
Toronto, Ontario
Welcome to 141 Grandravine Drive, a spacious and well-maintained residence in the heart of North Yorks York University Heights community. This multi-level home offers 3+1 bedrooms and 3 bathrooms, making it an ideal option for families, professionals, or investors. With original hardwood flooring throughout the main level and a functional layout, it's a perfect canvas for a growing family to personalize. Highlights: Flexible Layout: A thoughtfully designed floor plan provides ample space across multiple levels, with seamless flow for everyday living and entertaining. Finished Basement with Income Potential: Includes an extra bedroom and full bathroom perfect for a guest suite, home office, or potential rental unit with a separate entrance. Private Backyard: A fully fenced outdoor space ideal for children, pets, gardening, or hosting. Family-Friendly Location: Surrounded by parks, trails, and green spaces a great area for kids and pet lovers. Unbeatable Convenience: Just minutes from York University, Finch West Subway Station, and major highways. Plus, walkable to schools, shopping, recreational amenities and close to the upcoming Finch LRT. This is more than a home its an opportunity to live, grow, or invest in one of North Yorks most connected communities. Don't miss your chance to own 141 Grandravine Drive where versatility, comfort, and location meet. (id:59911)
Exp Realty
1213 - 12 Laurelcrest Street
Brampton, Ontario
Welcome to 12 Laurelcrest St, Brampton #1213 (Penthouse Unit, Largest Unit in the Building). A hidden gem in a quiet, gated community in central Brampton. This freshly updated 1147 sq ft 2 bed 2 bath condo features a bright, functional layout with hardwood flooring, fresh paint, black appliances, and upgraded kitchen and bathroom finishes. The open-concept living/dining area walks out to a large balcony with beautiful downtown Toronto views - perfect for relaxation and entertainment. This unit includes two parking spot (underground & surface) and a huge ensuite locker, additional locker in basement 7ft x 9ft - a very scarce bonus feature that adds valuable extra storage and convenience. Plus, all utilities are included in the maintenance fee making everyday living truly hassle-free. Set within a secure, beautifully landscaped community with 24-hour gated entry, residents enjoy an abundance of outdoor space rarely found in condo living - from BBQ pits and picnic areas to an outdoor inground pool, tennis courts, and multiple green spaces perfect for lounging, socializing, or simply enjoying the fresh air in this private oasis. Inside, the building offers an extensive array of amenities including a gym, sauna, hot tub, media room, party/meeting room, billiards room, and card room. The location is unbeatable - steps to Oceans Fresh Market, Nearby No Frills, restaurants, gas stations, and everyday essentials. Quick access to Bramalea City Centre, Chinguacousy Park, Highway 410, and major transit routes. Ideal for first-time buyers, downsizers, retirees, or investors - a rare opportunity in one of Brampton's best-kept secrets. (id:59911)
RE/MAX Realty Services Inc.
3441 Charmaine Heights
Mississauga, Ontario
Welcome to 3441 Charmaine Heights an exceptional home nestled in the vibrant and sought-after Mississauga Valleys neighbourhood! Never before seen on the market, this property offers 4 spacious bedrooms, 3 bathrooms, and 2,348 square feet of above-ground living space. Set on a generous 50x120-foot lot, it combines comfort and convenience in a prime location! Inside this home, you'll enjoy bright, spacious rooms featuring hardwood floors throughout. The sunroom provides the perfect space to relax and enjoy the outdoors all year round. The finished basement, complete with a separate entrance and rough-in for an additional bathroom, offers incredible potential for an in-law suite or additional living space. The Mississauga Valley area is known for its friendly community, lush green spaces, and family-oriented atmosphere. Just steps away, you'll find a variety of parks, walking trails, and recreational facilities, perfect for outdoor enthusiasts. With convenient access to major highways, schools, public transit, shopping centers, and dining options, everything you need is right at your doorstep. With updates, including a new roof (2021), furnace (2016), and A/C (2012). Don't miss out - make 3441 Charmaine Heights your forever home today! (id:59911)
Forest Hill Real Estate Inc.
15d View Green Crescent
Toronto, Ontario
Welcome to 15D View Green Crescent in the highly desirable Humberwood Area! This home features many recent upgrades including brand new hardwood flooring on the main level, updated staircase with new railings, brand new kitchen with stainless steel appliances, gorgeous front door with frosted glass and an updated powder room. The upstairs level showcases an upgraded main bathroom with built in laundry for convenience. Find your luxury in the brand new soaker tub within the primary bedroom. This spacious home is the perfect place for any family looking to move in to a clean open space. The basement has been finished with a new washroom and ample closet/storage space. Not only is this home beautiful but it is in a prime location to all the amenities. You will find the highways, hospitals, shopping malls, transit , Woodbine Casino and much more close by! This is a gem of a home in a safe community and shows even better in person! (id:59911)
Century 21 People's Choice Realty Inc.
802 - 1701 Lampman Avenue
Burlington, Ontario
Welcome Home to this charming and move-in-ready 2-bedroom, 1-bath ground floor suite in the vibrant and sought-after Uptown neighbourhood! Perfect for first-time buyers or those looking to downsize, this cozy home offers comfort, convenience, and unbeatable value.Enjoy two owned parking spacesa rare find!along with low maintenance fees in a quiet, safe, and well-maintained complex. The suite features a spacious open concept layout with ensuite laundry, a storage closet, and both front and side terraces for added outdoor living.In close proximity to shopping, restaurants, parks, top-rated schools, and excellent commuter access to the 407, QEW, Appleby GO Station, and public transit.Book your private showing today ! (id:59911)
RE/MAX Hallmark Alliance Realty
