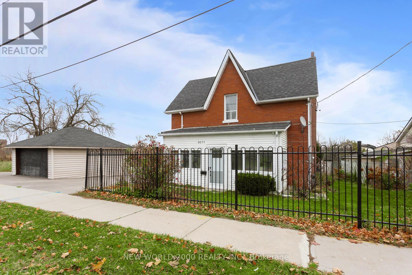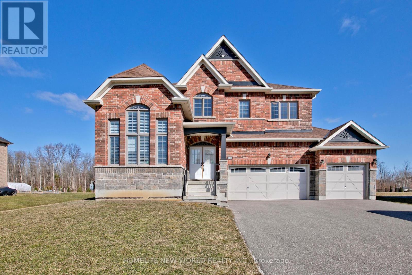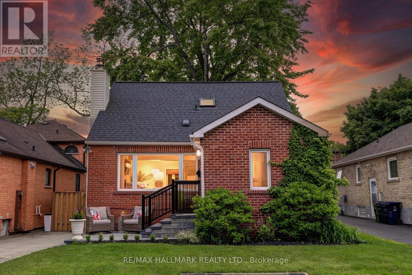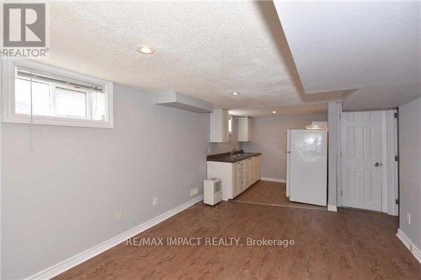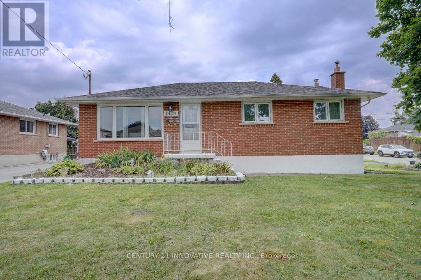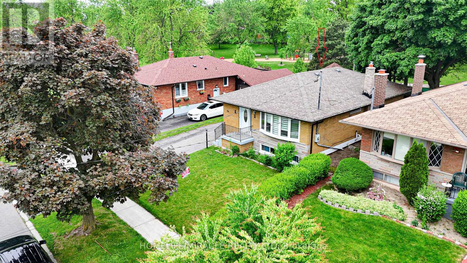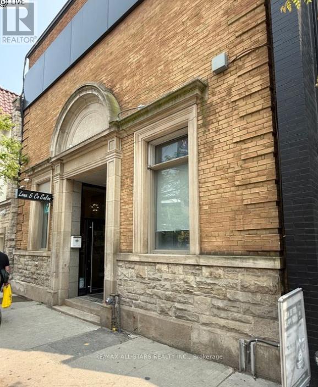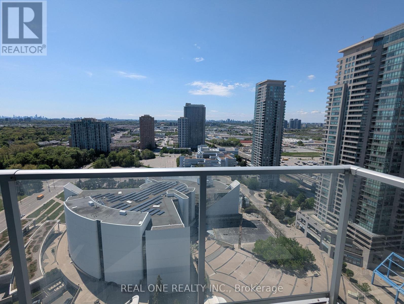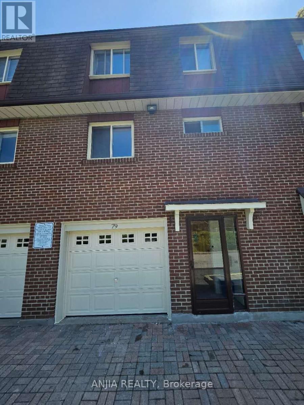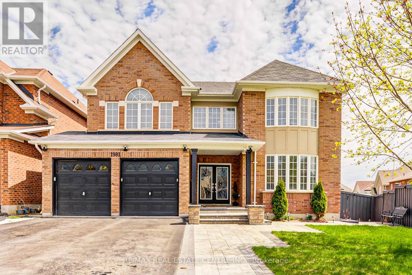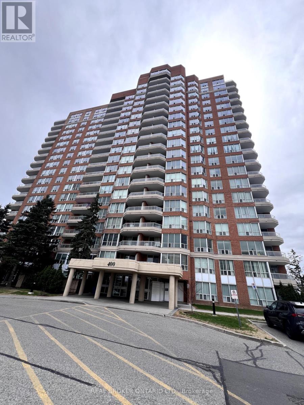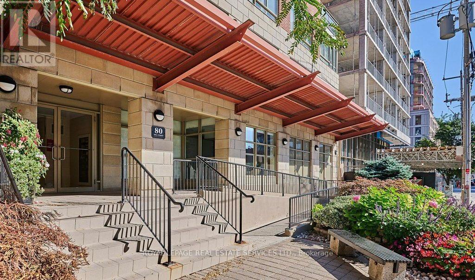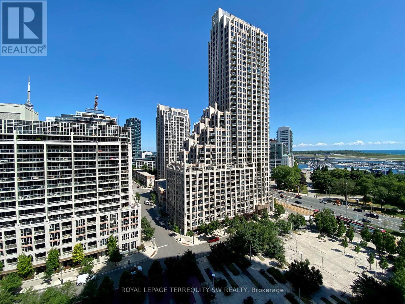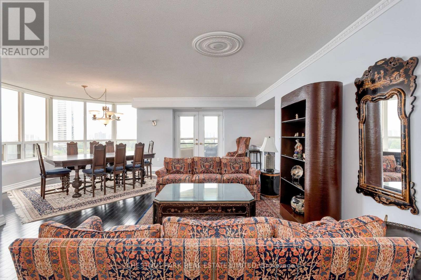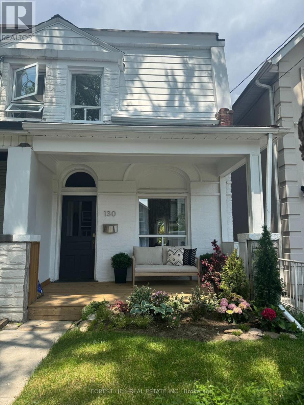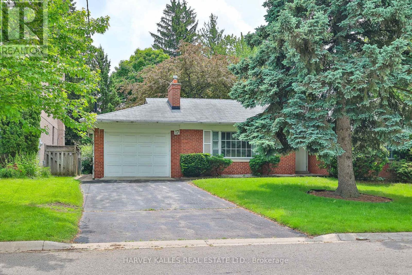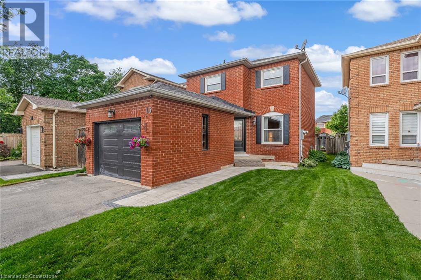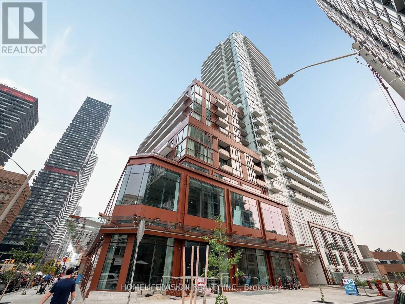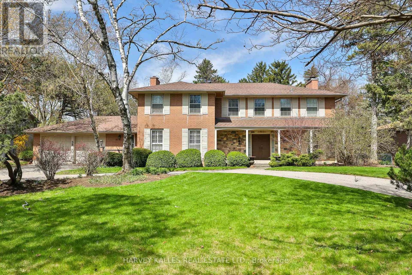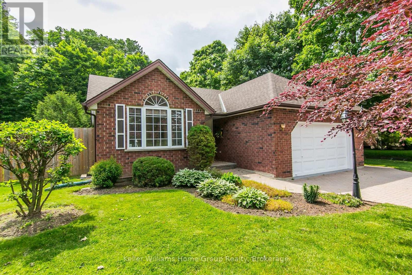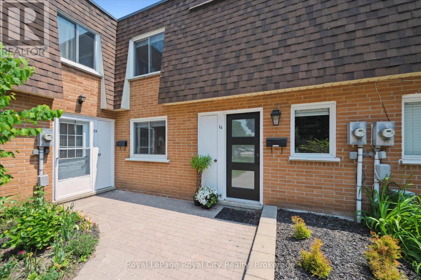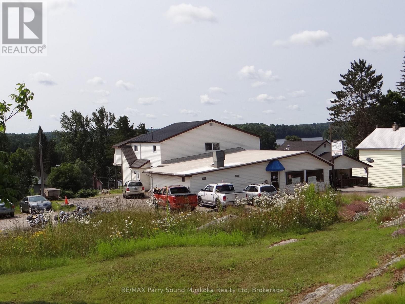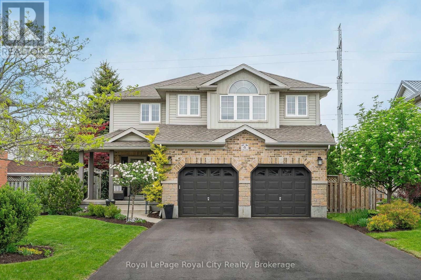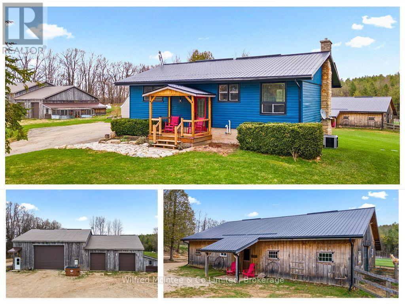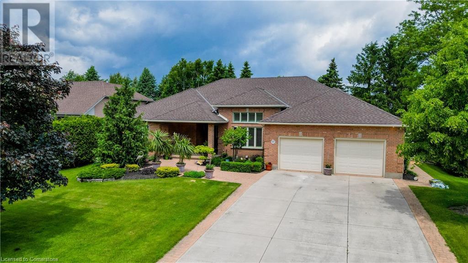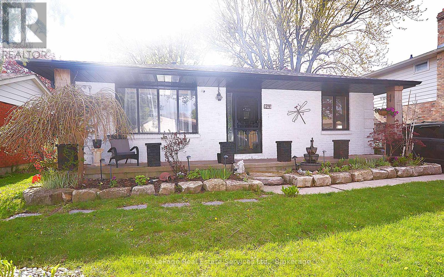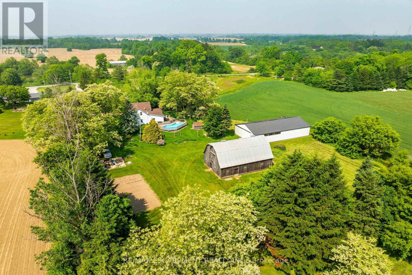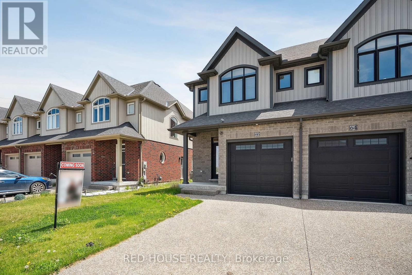8071 Kipling Avenue
Vaughan, Ontario
Welcome to 8071 Kipling Ave! Wonderful detached home with 4 spacious bedrooms, 2 bathrooms and parking for 7 cars and a garage. Transformed from top to bottom with beautiful high quality finishes and upstairs laundry! In the heart of Woodbridge steps to Market Lane, shops, TTC, groceries, major hiways, cafes & restaurants. Large Modern kitchen w/island, lots storage. Property is in the Heritage District!located in one of the best school districts! **EXTRAS** Complete Reno a must see! Pre-home inspection available upon request*SHOW WITH CONFIDENCE/ Buyers will be impressed (id:59911)
New World 2000 Realty Inc.
1188 Gilford Road
Innisfil, Ontario
Gorgeous Estate Home. 5 Bd/5Bath Sitting On An Outstanding 1 Acre Lot W/100Ft Of Frontage/470 Depth. 9 Feet Ceiling Second floor, Ground floor and Basement. Fully professional finished basement with 2 bedrooms and washroom. Upgraded with Hardwood Flooring throught out. Sprinklers installed front and back lawn. Just Steps Away From The Beautiful Shores Of Gilford Beach, Cooks Bay Marina And Habourview Golf/Country Club. Full with Natural Light, High Ceilings, Beautiful Modern Layout & A Great Kitchen W S/S Appliances. Very Spacious and well maintain home. (id:59911)
Homelife New World Realty Inc.
12 Queensgrove Road
Toronto, Ontario
You'll fall in LOVE with this Birchcliffe Beauty, just 6 houses from the lake and Waterfront Trails! ***RENOVATED with an Open Concept floor plan on main level...perfect for entertaining & living your BEST LIFE! Featuring Modern White kitchen with breakfast bar and quartz counters, gas fireplace, hardwood floors, crown moulding, 2 1 /2 baths, finished basement, new ceramics in upstairs bathroom, new light fixtures in kitchen, new window treatments, updated furnace and CAC in 2021, new roof approx. 2015. The backyard is an absolute OASIS with over $100K spent on upgrades & renovations; featuring a 13' X 8' SWIMSPA, fabulous party-size deck, Cedar Shed, Cedar trees, Hydrangea Trees, garden beds, front & back irrigation system, fenced-perfect for kids & pets! (Plus new front porch & railing with stonework & curb-cost $18K)! Move in and ENJOY SUMMER SUNSETS and BBQ's on the amazing west facing back deck!! Located on a quiet, family friendly street in coveted South Birchcliffe Village! Minutes to parks, trails, shopping, restaurants, the BEACH, BLUFFS and so much more! (id:59911)
RE/MAX Hallmark Realty Ltd.
93 Park Road
Oshawa, Ontario
Welcome to this spacious basement apartment located in Oshawas vibrant Vanier community! Featuring 1 full bedroom with a walk-in closet, a 4-piece bathroom, and a well-equipped kitchen, this unit offers both comfort and convenience. Ideal for anyone seeking a private and functional space in a well-connected neighbourhood. Don't miss this opportunity to call it home! (id:59911)
RE/MAX Impact Realty
1431 Park Road S
Oshawa, Ontario
Welcome To 1431 Park Rd, A Charming Classic Bungalow Steps Away From The Lake In The Highly Desirable Lakeview Neighborhood. Awesome Detached Bungalow Sitting On Large Lot In Desirable Lakeview Community. Lots Of Natural Light & Beautifully Kept 3 Bedroom.The Traditional Layout Of The Home Includes An Open Concept Living And Dining With An Adjacent Eat-In Kitchen. Main Floor Includes Bright, Open Concept Living Room And Kitchen, Equipped With Stainless Steel Appliances & Walkout To Deck Overlooking The Private Fenced In Backyard. Right By The Lake, With Tons Of Parks, Trails & Playgrounds. Right Near Transit Options Such As The Oshawa Go Station & The 401 Close To The Heart Of The City With Plenty Of Shopping/Dinning Options! (id:59911)
Century 21 Innovative Realty Inc.
74 Mountland Drive
Toronto, Ontario
Welcome to a home that perfectly blends space, style, and exceptional convenience-ideal for first-time home buyers or investors seeking strong rental income potential. This property boasts direct backyard access to a peaceful park and is just a 1-minute walk to Churchill Heights P.S. with no need to cross major roads-making it a dream for families with young children. Enjoy seamless access to transit, with a 2-minute walk to the main road offering direct bus routes to Scarborough Town Centre and beyond. Located minutes from Hwy 401, Centennial College, University of Toronto Scarborough Campus, Woburn Collegiate, and Centenary Hospital, this home places education, healthcare, shopping, and commuting all within easy reach. Whether you're looking to move in or rent out, this well-positioned gem offers lifestyle and investment value in one of Scarborough's most desirable pockets. (id:59911)
Homelife/miracle Realty Ltd
Unit B - 711 Queen Street E
Toronto, Ontario
Incredible Opportunity In Prime Leslieville! Fully Renovated Commercial Boutique Retail Space 700 SF +900SF LL With Walk-Out Finished Basement. Bright And Airy Main Level Features Soaring Ceilings, Exposed Brick Walls, Oversized Front Window For Excellent Natural Light, And Great Street Presence. Finished Lower Level Includes A Kitchenette And Rear Access Ideal For Additional Office, Staff Space, Or Storage. Suitable For A Wide Range Of Uses Including Retail, Studio, Office, Medical, And Service-Based Businesses . One Parking Space At Rear With Lane Access. Exceptional Foot Traffic And Exposure In One Of Toronto's Most Vibrant Neighborhood's. High Foot Traffic Area. (id:59911)
RE/MAX All-Stars Realty Inc.
51 Admiral Road
Ajax, Ontario
Charming All-Brick 3+1 Bungalow With Legal Basement Apartment In South Ajax! Well Maintained . With LEGAL 1-Bedroom + Den Basement Apartment Featuring Separate Entrance, Private Laundry . Basement has undergone a recent facelift...Fresh Paint, walls, trim, ceiling and doors. New flooring throughout basement. upgraded light fixtures, Staircase painted, steps painted, new baseboards. Kitchen cabinets cleaned, inside and out, behind the appliances cleaned. Main Floor Offers Hardwood Floors, updated bath, newer tub surround. Walkout To Sunroom And Oversized Fenced Backyard. Private Laundry On Main Level As Well. Newer furnace and air condition Parking For 6 Cars On Private Driveway. Ideal For Investors Or Multi-Generational Living. Prime Location Close To Schools, Parks, Transit And Shopping. (id:59911)
Sutton Group-Heritage Realty Inc.
63 - 1701 Finch Avenue
Pickering, Ontario
**Stunning Townhouse in Premium Complex** Welcome to this beautifully upgraded wide executive townhouse offering nearly 1,800 sq. ft. of refined living space in one of Pickerings most sought-after enclaves. Built by renowned Coughlan Homes, this residence is part of a well-managed, upscale community with low maintenance fees and exceptional convenience.Perfectly located just off Highway 401and only minutes to the 407, GO train station, and the revitalized Shops at Pickering, this home offers unparalleled convenience. Surrounded by a wide array of dining and retail options, and with the Pickering waterfront just a short drive away, this location combines accessibility with lifestyle in one of the city's most central and connected communities.Featuring a bright, open-concept main floor, California shutters, potlights throughout, and high-end fixtures that create a warm and welcoming atmosphere. The gourmet kitchen offers stainless steel appliances, updated fridge, a full-size pantry, and flows seamlessly into the living and dining areas ideal for entertaining. The three generously sized bedrooms with built-in closet and two full bathrooms offer ample space for families and the finished basement provides flexibility for a guest suite, home office, or media room.Enjoy summer evenings on your private walk-out deck, perfect for BBQs and family gatherings. This is an exceptional opportunity to own in a prime, central Pickering locationa turnkey home that checks every box! (id:59911)
Ipro Realty Ltd.
27 Evaleigh Court
Whitby, Ontario
Introducing 27 Evaleigh Crt! Located On A Quiet Cul-De-Sac In The Heart Of Central Whitby, This Stunning Property Features A Modern Open-Concept Layout To Maximize Space & Flow. Enjoy Two Bright, Spacious Living Rooms, Including One With Massive Windows That Flood The Space With Natural Light. Experience Seamless Indoor-Outdoor Living With A Custom Full-Length Deck Perfect For Summer Entertaining, Offering Exceptional Outdoor Space & Privacy! Upstairs Offers Three Generously Sized Bedrooms, Including A Large Primary Bedroom With A Walk-In Closet & A 3-Piece Ensuite. The Third Bedroom Offers Great Flexibility Perfect As A Bedroom, Home Office, Or Creative Studio Space.This Home Also Boasts A Beautifully Renovated In-Law Suite With Two Bedrooms, A Full Bathroom, A Modern Kitchen, & A Separate Entrance Ideal For Extended Family Or Excellent Rental Potential. Sitting On A Rare Pie-Shaped Irregular Lot, The Property Offers An Impressive Sized 6-Car Driveway & No Sidewalk, Theres Ample Room For All Your Vehicles, Guests, Or Even Recreational Toys! All Of This In A Highly Sought-After Area, Close To Top-Rated Schools, Parks, Shopping, Transit, And Convenient Access To Highways 401 & 412. This Home Is An Absolute Gem! (id:59911)
RE/MAX Hallmark First Group Realty Ltd.
97 Wineva Avenue
Toronto, Ontario
South of Queen, it's not just an address, it's a way of life! Feel the breeze off the lake. Hear the waves lap the shore. Experience the joy you feel every time you are greeted by the turquoise waters at the end of the block! This exceptionally renovated solid brick detached home blends timeless Beach character with modern sophistication. Thoughtfully executed renovation completed with permits (2022). Step into the bright, open-concept main floor, perfect for hosting large gatherings or for enjoying quiet family nights in. The spacious living room surrounds a gas fireplace and built-ins. The large front windows and custom sliding door flood the space with natural light. The renovated chef's kitchen is a standout, with a large kitchen island, stool seating, highly organized cupboard space, sprawling counterspace and top-of-the-line SubZero & Wolf appliances. The kitchen opens onto the sunroom overlooking the private backyard oasis. Looking for a powder room and ensuite? We've got you covered! Upstairs the primary suite is your own personal retreat. Soaring vaulted ceilings, a large 4-piece ensuite, two separate generous closets, and a walkout to a private deck where you can greet the sunrise with your morning coffee. The basement offers a fantastic rec room, with 3-piece bathroom, two additional spaces, that can suit whatever your needs; a fourth bedroom, a gym a home office and a large separate laundry room. Out back, the spacious landscaped gardens and deck offers room to lounge, dine al fresco, or kick around a soccer ball, your own private slice of outdoor heaven in the city. Detached garage. Williamson Rd Jr PS, Glen Ames, Malvern CI. Just steps from the water and boardwalk, 24 hr streetcar, all the boutique shops, cafes and restaurants on Queen Street East. 95 walk score! 97 Wineva, more than just a home, a sanctuary south of Queen, where nature and community meet! (id:59911)
Chestnut Park Real Estate Limited
Lower - 1954 Danforth Avenue
Toronto, Ontario
Completely Renovated New High Ceiling Basement ( Approx. 7 ft 2) Apartment Located At The Vibrant Danforth & Woodbine Area. Offer separated entrance, Steps To The Subway! This Bright, Trendy & Spacious Unit Features Porcelain Flooring Throughout, A Modern Kitchen W/Ss Appliances, lots of Countertop space, 2 Large Bedroom Area& 3 Piece Washroom, Steps To Restaurants,Shops,Rec Centre,Library ,East Lynn Park and much more, Short and Quick TTC Ride to Downtown Toronto. One Parking spot included . (id:59911)
Jdl Realty Inc.
2601 - 60 Town Centre Court
Toronto, Ontario
Excellent Location!! Bright & Luxury 1 Bedroom Condo With Beautiful View. Large Open Concept Design. Walking Distance To Scarborough Town Centre. Subway, TTC, Y.M.C.A. Restaurants, Shops, And Much More!!. Great access to Hwy 401. Included One parking and One locker. (id:59911)
Real One Realty Inc.
79 - 441 Military Trail
Toronto, Ontario
Fantastic And Desirable Location. Close To 401, TTC, U Of T Scarborough, Centennial College Morningside, Pam Am Aquatic Sports Centre. Walk To Elementary School, Pope John Paul Catholic High School. Close To West Hill Collegiate, Rouge River Centenary Hospital, Shopping, Park, And All Amenities. (id:59911)
Anjia Realty
1981 Kurelo Drive
Oshawa, Ontario
This meticulously maintained executive home reflects true pride of ownership and offers exceptional space for a large or growing family. As one of the largest homes in the Oshawa area, it stands out with over 5,400 sq ft of finished living space (3,642 sq ft above grade + 1,800 sq ft in the basement), showcasing both impressive size and thoughtful design. The open-concept floor plan fosters a warm, welcoming atmosphere that is ideal for everyday living and entertaining. A main-floor office provides a quiet, dedicated space for remote work or homeschooling. The upgraded eat-in kitchen features stainless steel appliances, a central island, and ample cabinetry, making meal prep a breeze. The adjacent living room includes a cozy fireplace, perfect for unwinding after a long day. Upstairs, discover 5 generously sized bedrooms and 5 full bathrooms, an ensuite with a jacuzzi. The expansive basement, featuring large above-grade windows, presents incredible potential for additional living, recreational, or entertaining. Located on a generous pie-shaped lot, the backyard is a true oasis with a hot tub, swimming pool, gazebo, professionally finished landscaping, and plenty of room for entertaining guests or enjoying family activities. (id:59911)
RE/MAX Real Estate Centre Inc.
1412 - 400 Mclevin Avenue
Toronto, Ontario
Nestled in the vibrant Malvern neighborhood of Scarborough, this beautifully maintained 1-bedroom unit at 400 McLevin Ave offers more space and comfort than many newer 2-bedroom condos. The open-concept layout features a generous living and dining area, bathed in natural light, with unobstructed views and direct access to your own private balcony ideal for morning coffee or evening sunsets.The kitchen is thoughtfully designed for everyday living and entertaining, boasting full-sized appliances, ample cabinetry, and even a cozy eat-in area perfect for casual meals or coffee chats.Nature lovers will appreciate being within walking distance of McLevin Woods Park, Malvern Park, and Pinery Park, offering green space for walking, jogging, or simply unwinding. Daily errands are effortless with Malvern Town Centre just minutes away, providing access to grocery stores, pharmacies, restaurants, and more.This unit delivers comfort, space, and location making it an ideal choice for renters seeking value and lifestyle in one of Scarborough most connected communities. 24/7 concierge and security for peace of mind. Wide range of amenities includes Gym, indoor pool, sauna, tennis, squash court. Party and meeting rooms for entertaining or working from home. (id:59911)
Real Broker Ontario Ltd.
150 Main St W Street Unit# 701
Hamilton, Ontario
Open Concept condo located in the heart of Downtown Hamilton. Many amenities included; pool, games room, party room, lounge, movie theater, gym, yoga room, and a bike room. It has easy access to transit and is close to the major highway. Rental Application, Equifax credit report with score, employment letter and 3 month pay stubs. Tenant pay tenant personal property and third party liability insurance, electricity, phone, cable& internet. Underground parking P2 #26. (id:59911)
RE/MAX Escarpment Realty Inc.
1231 Graham Clapp Avenue
Oshawa, Ontario
A stunning 4-bedroom, 3-bathroom home in Desirable Taunton Neighbourhood!. This property features a spacious master bedroom with an ensuite, his-and-hers walk-in closets, and a relaxing soaker tub. Enjoy the convenience of new stainless steel appliances, including a washer and dryer, stove, microwave, and dishwasher. The home includes a second-floor laundry room and is brightened by pot lights and large windows that fill the space with natural light. Freshly painted throughout, it also boasts a recently renovated second full bathroom. Conveniently located near a variety of amenities, including Durham College, Ontario Tech, Walmart, Cineplex, and Winners, with easy access to public transit and highways 407 and 401. (id:59911)
RE/MAX Real Estate Centre Inc.
1705 - 60 Byng Avenue
Toronto, Ontario
Bright & Gorgeous 2 Bedrooms 2 Bathrooms Condo Unit In The Heart Of North York. Huge Balcony With Unobstructed Breathtaking Views. High Ceilings. Open Concept Contemporary European Style Kitchen, Granite Counter Top. Impressive Recreation Facilities: Gym, Indoor Pool, Steam Room, Party/Meeting Room,24 Hr Concierge. Mins. Walk To Finch Subway & Shopping Mall. Close To Hwy, Schools & Shopping. Included One Parking And One Locker. (id:59911)
Condowong Real Estate Inc.
1019 - 6 Greenbriar Road
Toronto, Ontario
BRAND NEW LUXURY LOWER PENTHOUSE 1-BED + 2 BALCONY, GREAT LOCATION, UNOBSTRUCTED SCENERY! Built by Canderel, this BRAND NEW LOWER PENTHOUSE SUITE in the heart of Bayview Village offers bright east-facing views and two generous balcony with upgraded finishes composite wood floor on the balcony. The open concept living area seamlessly connects to a contemporary kitchen with built-in Upgraded Miele Appliances. Engineered Hardwood flooring throughout, and floor-to-ceiling windows Plus, one year high-speed internet is included offered by Canderal from Rogers, keeping you connected and streaming seamlessly from day one! Enjoy best-in-class building amenities, including: A stylish lobby with concierge service, 7 days a week, Fully equipped fitness centre & yoga studio, Communal work lounge & media lounge, Social lounge and private dining area, Outdoor terrace with BBQs, dining and lounge seating. All of this just steps from Bayview Village Mall, grocery, banks, LCBO, restaurants, TTC & subway and minutes to North York General Hospital and highway access. (id:59911)
Aimhome Realty Inc.
406 - 80 Mill Street
Toronto, Ontario
Discover the potential of this spacious Condo in the heart of Toronto! An excellent opportunity for those looking to renovate and personalize a home to their taste, this unit boasts a solid layout, abundant natural light, and a prime location. With endless possibilities, it's the perfect blank canvas awaiting your unique touch. Ideal for investors or first-time buyers ready to add value, don't miss the change to create your dream space in one of Toronto's most vibrant and prime neighborhood. Experience Urban Living in the Historic Distillery District! Welcome to 80 Mill Street, where charm, culture, and convenience meet. This bright 1-bedroom + Den, 1-Bathroom Condo offers a functional layout with soaring ceilings, a locker, and rare owned parking, all with unobstructed views of the city skyline. Nestled in a sought-after boutique, you're just steps from the TTC, YMCA, and a short stroll to the world-renowned St. Lawrence Market. Enjoy easy access to the DVP, Gardiner Expressway, and Harbour Front. Embrace the vibrant lifestyle of the Distillery district, surrounded by art galleries, unique shops, cozy cafes, award-winning restaurants, and year-round events. Plus, residents enjoy a free annual pass to the iconic Christmas/Winter Market! ***Though the unit is being sold as-is, it offers a fantastic opportunity to update the flooring, appliances, kitchen, and bathroom to your liking. Monthly maintenance fees included all utilities - a rare find in downtown living!** (id:59911)
Royal LePage Real Estate Services Ltd.
1502 - 75 Canterbury Place
Toronto, Ontario
Desired Yonge/Finch Location,2Brs 2 Baths Apartment Bright Corner Suite, Suite Is 769Sqft + 138 Sf Balcony. 9 Foot Ceiling, Modern Kitchen With B/I Appliances And Centre Island,Laminated Floor Thru Out,Huge Balcony ! Amazing Million Dollars Facilities: 24Hr Concierge, Library, Party & Game Rooms, Theatre, Spa, Car Wash, Outdoor Bbq, Exercise Rm& Yoga Studio. Easy Access To 401 Steps To Subways, Shopping Centre, Schools, Parks, 24 Hrs Supermarket & Restaurants,1 Parking &1 Locker Included.Extras: Built In Fridge, Stove, Dishwasher, Microwave, Hood Fan, Stacked Washer And Dryer, All Existing Window Coverings And All Existing Electric Light Fixtures. 1 Parking & 1 Locker, Included.No Pets & No smoking. (id:59911)
Bay Street Group Inc.
3106 - 195 Redpath Avenue
Toronto, Ontario
Welcome to CityLights On Broadway South Tower! This 31st-floor south-facing unit boasts stunning design, amenities, and craftsmanship. Walk to subway, parks, eateries, and shops. Enjoy 18k+ sqft indoor and 10k+ sqft outdoor amenities, including two pools, amphitheatre, basketball court, fitness centre, and more. 2-bed, 2-bath with balcony, ensuite laundry, and locker. Low maintenance covers internet. Ideal for an A+ tenant looking to relish in comfort and convenience. **EXTRAS** Stainless steel appliances: fridge, hood range, glass cooktop, built-in oven, microwave, dishwasher. Also, stacked washer/dryer. Includes a locker, Option to come furnished. (id:59911)
Homelife Landmark Realty Inc.
3201 - 628 Fleet Street
Toronto, Ontario
Live The Good Life at West Harbour City In The Fort York Neighbourhood! Very Well Maintained Corner 2 Bedroom + Den Floor Plan With 2 Full Bathrooms, Den is Separate & Private, Can Easily Be Used As a 3rd Bedroom, Feels Like a Bungalow in the Sky. Gorgeous North & South West Lake & City Views With Beautiful Sunsets. Almost 1300 SqFt With Large Open Corner Balcony. Very Bright & Spacious Unit, Larger Than Many Homes. Beautifully Finished With New Water Resistant Vinyl Floors Throughout, Kitchen With Granite Kitchen Counter Tops & Breakfast Bar + Stainless Appliances. High Demand DT West Neighbourhood. TTC At Doorstep, Across From Waterfront Parks & Trails + a Short Walk to The Island Airport. Resort Style Amenities: 24 Hr Concierge, Indoor Pool, Dry Sauna, Gym, Party Room With Piano & Pool Table & More! Enjoy the Space of a Home With the Convenience of Condo Living. This is High Rise Living at its Best! (id:59911)
Royal LePage Terrequity Sw Realty
1113 - 89 Skymark Drive
Toronto, Ontario
Rarely available larger unit, almost 2100 sq ft at one of North York's most sought after residences. Bright spacious and well cared for 3 bedroom Corner Unit at The Excellence by Tridel. Impressive foyer with marble floor. Kitchen has custom cabinets & stainless appliances including 66 inch wide fridge, attached Breakfast Room and porcelain floor. Primary Suite with expansive WIC plus separate triple sliding door closet, and ensuite bath featuring oversized whirlpool tub, glass enclosed shower. Large office with 2 double closets could be 4th bedroom. French doors out to balcony with unobstructed view. House sized ensuite laundry room has large sink and multiple built in storage cabinets. No expense was spared by owners in this meticulously designed home. Only the best finishes used and maximum storage added to every room. Two side by side parking spots steps from the elevator and the large storage locker. Impeccably managed condominium offers a secure & luxurious lifestyle with 5 star resort-like amenities including Gate House entrance, 24-hour concierge, hotel style 2 storey lobby, landscaped interior courtyard and outside BBQ terrace, indoor & outdoor pools, fitness centre, tennis, squash, entertaining rooms, visitor parking. Located steps from TTC Express Buses. Easy Access to Highways 401, 404 and the DVP. Walk to local plaza for dining, banking, groceries, drugstore or short drive to Fairview Mall, Bayview Village or the Shops at Don Mills. (id:59911)
Chestnut Park Real Estate Limited
89 Cameron Avenue S
Hamilton, Ontario
Rare opportunity in the desirable East End! This legal side-by-side duplex sits on a spacious corner lot in a sought-after neighborhood. Lovingly maintained, this home has been in the same family for close to 50 years! Each self-contained unit features its own basement and private yard(s), offering complete independence and privacy. The front has 3 bedrooms and 1 bathroom, while the back has 2 bedrooms and 1 bathroom—with space for an additional bedroom in the basement. Recent updates include both kitchens (granite countertops in front unit) bathrooms, and updated flooring throughout. Each unit is equipped with its own furnace and A/C unit. Roof done in 2021, hot water tanks are owned. Both units will be vacant upon possession, making this an excellent opportunity for multi-generational families, families seeking a mortgage helper, or investors looking to set their own rents. Properties like this don’t come up often—don’t miss out! (id:59911)
Michael St. Jean Realty Inc.
130 Lindsey Avenue
Toronto, Ontario
Located in the sought-after Dufferin Grove neighborhood, this recently renovated home blends modern upgrades with timeless charm. Featuring 2 bedrooms, 2 bathrooms, and 2 parking spots, it also offers three distinct outdoor spaces: a serene backyard, a cozy front porch, and a sunny second-floor deck. Inside, the main floor impresses with soaring ceilings, while updated plumbing and electrical systems ensure peace of mind. Just steps from top-rated schools and some of the citys best cafes, this home is the perfect mix of comfort, style, and convenience. (id:59911)
Forest Hill Real Estate Inc.
17 Munro Boulevard
Toronto, Ontario
A rare opportunity to own a 66-foot wide lot on one of the most sought-after streets in the prestigious St. Andrews neighborhood. This exceptional property offers outstanding potential in one of Torontos most coveted communities. Build your custom dream home or renovate to create a stunning residence surrounded by executive homes and luxury new builds. Enjoy walkouts from both the main level and lower level to a beautiful, tranquil backyard a private and peaceful setting ideal for entertaining or relaxing. Includes a two-car tandem garage offering generous parking and storage. Located just steps from the York Mills subway, upscale shopping, dining, picturesque parks, and top-tier public and private schools. (id:59911)
Harvey Kalles Real Estate Ltd.
303 Highway No 5
St. George, Ontario
Welcome to 303 Highway 5, St. George. This charming countryside property blends timeless character with thoughtful updates, offering a peaceful rural setting just minutes from Brantford and the quaint town of St. George. Situated on a spacious 1.43-acre lot, this 1.5-storey home has been lovingly maintained and thoughtfully upgraded over the years. Featuring 3 bedrooms and 2 full bathrooms, the layout includes two bedrooms on the upper level and one on the main floor, currently used as a home office. The heart of the home is the large four-season sunroom addition—fully insulated, heated, and cooled—providing a bright and inviting space to enjoy year-round. The property boasts an oversized detached double garage, complete with its own electrical panel, gas furnace, and garage door opener—ideal for car enthusiasts, hobbyists, or additional storage. A separate shed with a custom ramp-style entry is perfect for yard equipment or recreational toys. Updates include a new sump pump (2024), composite deck, upgraded insulation, newer well pump (approx. 2016), house roof (2019), garage roof (2021), and a cleaned septic with new valves and caps (2021). Additionally, the property is undergoing a severance process for a 0.55-acre portion, with conditional approval already granted by the county (February 2024). Once remaining municipal conditions are met, this offers added potential and flexibility for future use or development. A rare opportunity to own a country property with character, space, and potential—all within close proximity to town conveniences. (id:59911)
RE/MAX Escarpment Golfi Realty Inc.
RE/MAX Twin City Realty Inc.
15 Smith Drive
Halton Hills, Ontario
Welcome to this beautifully maintained 2-storey gem, perfectly located just minutes from shopping, top schools, and main commuter routes. Featuring 3 spacious bedrooms and 2.5 bathrooms, this home offers the perfect blend of comfort and convenience for growing families or first-time buyers. The bright kitchen leads to an oversized dinning room ideal for entertaining or keeping conversations flowing into the formal living area. Enjoy relaxing in the cozy family room with sliding glass doors that open directly onto a private back deck, perfect for summer BBQs and weekend gatherings. The fully fenced backyard offers both security and space for kids or pets to play. Don't miss your chance to live in a well-loved home in one of Georgetown’s most desirable communities! (id:59911)
Keller Williams Edge Realty
1890 Rymal Road E Unit# 43
Stoney Creek, Ontario
This beautifully crafted two-storey townhome by Branthaven Homes boasts a striking brick and stone exterior that exudes curb appeal. Step inside to discover refined finishes and thoughtfully designed living spaces, featuring soaring 9-foot ceilings and stylish laminate and ceramic flooring throughout. The modern kitchen is equipped with granite countertops and stainless-steel appliances, perfect for both everyday living and entertaining. Upstairs you'll find three generously sized bedrooms, including a primary suite with a walk-in closet and a private ensuite. A spacious laundry room and an additional full bathroom add to the home's convenience. Ideally located on Stoney Creek Mountain, this home sits across form the scenic 192-acrew Eramosa Karst Conservation Area and is just minutes from the Red Hill Valley Parkway. It's also steps away from Bishop Ryan Catholic Secondary School. This exceptional home won't last long. (id:59911)
Royal LePage State Realty
10 Clipper Road
Toronto, Ontario
Spacious 1-Bedroom Walk-Out Basement Apartment Brand New Kitchen & Flooring. Beautiful and spacious one-bedroom finished basement apartment with a private walk-out entrance. This freshly updated unit features a brand new kitchen and brand new flooring, along with a large closet for ample storage. Conveniently located just steps from a bus stop and plaza, and only a 5-minute drive to Fairview Subway Station. Don't miss this opportunity to live in a bright, modern space with excellent amenities nearby! (id:59911)
Century 21 Leading Edge Realty Inc.
203 - 1200 Dundas Street W
Toronto, Ontario
LOCATION, LOCATION, LOCATION! *Fully Furnished*, Brand New, Never Lived In Boutique Condo Residence In One Of Toronto's Most Exclusive And Desired Communities! The Twelve Hundred Condos Is The First Condo Launch In This Community In A Decade! Surrounded By Popular Neighbourhoods Like Little Portugal, Ossington, Queen West, Little Italy, Kensington Market, And Chinatown, It's A Neighbourhood Where You Can Enjoy World-Class Dining, A Bar-Hopping Evening Out, Festivals And Everything In Between. Lose Yourself In The Endless Dining Options With 100+ Restaurants In Walking Distance! 5 Mins Walk To Trinity Bellwoods Park, Access To 505 Dundas Streetcar And Bus Routes At Your Doorstep. Short Streetcar Ride To The Financial District And Hospital Row. Ossington Subway Station Just 10 Minutes Away Connects The Residents To The Whole Of Ontario! Fall In Love With This Carpet Free, Sundrenched South Facing 1 Bed + Den. Experience The Elegance Of Soaring 9-Foot Ceilings And Wide Plank Laminate Floors That Elevate The Bright, Open-Concept Design. The Sunlit Living Area Welcomes An Abundance Of Natural Light And A Refreshing Breeze Into The Space. The Modern L-Shaped Kitchen Is Thoughtfully Designed With Integrated Appliances, Maximum Counter And Cupboard Space, And A Seamless Connection To The Dining And Living Areas Perfect For Both Everyday Living And Entertaining. The Sleek And Stylish 4-Piece Bathroom Offers Contemporary Finishes And Practical Functionality. Additional Features Include In-Suite HE Front-Loading Laundry And Refined Design Touches Throughout That Add Comfort And Style. Don't Miss Out On A Gem! Move In Ready. Book Your Showing Before It's Gone! (id:59911)
Royal LePage Signature Realty
920 - 33 Helendale Avenue
Toronto, Ontario
Luxurious newer condo in Yonge and Eglinton. Bright corner unit with amazing view. Floor to ceiling windows. One bedroom plus media room 587 sqft exclude balcony as per builder floor plan. Superb location Steps to Eglinton subway, Supermarkets, Cineplex, shops, Restaurants/Cafes/Banks and all other amenities. Excellent Building Amenities Include Fitness Center, Event Kitchen, Artist Lounge, Games Area & Beautiful Garden Terrace. Quartz Countertops, Under Mount Sink/Single Lever Faucet, State-Of-The-Art-Appliances - cook top, stainless steel oven, Integrated Dishwasher, Fridge & Stacked Washer/Dryer. (id:59911)
Homelife/vision Realty Inc.
38 Fifeshire Road
Toronto, Ontario
Nestled on one of Toronto's most coveted streets, 38 Fifeshire Road offers an unparalleled opportunity to craft a bespoke masterpiece in the heart of the illustrious Bayview and York Mills enclave. Spanning nearly 1/2 an acre, this expansive ravine lot is a canvas of serenity and prestige, framed by lush greenery, mature trees, and the tranquil beauty of its natural surroundings.With exceptional frontage, depth, and breathtaking ravine vistas, this property is a dream for visionary architects and discerning homeowners. The existing residence, boasting nearly 5,000 square feet of well-appointed living space, provides a foundation of grandeur, yet the true allure lies in the lands potential. Imagine a custom-designed estate with sweeping outdoor terraces, infinity pools, or private gardens all tailored to your unique vision of luxury. Located just moments from Toronto's finest offerings, including Bayview Villages upscale shopping, elite private and public schools, gourmet dining, exclusive clubs, and seamless access to Highway 401 & DVP, this address marries tranquility with connectivity.38 Fifeshire Road is not merely a home its a legacy in the making, a rare chance to define timeless elegance on one of Toronto's most iconic streets. Seize this moment to build your dream. A rare legacy estate awaits! (id:59911)
Harvey Kalles Real Estate Ltd.
107 - 480 Oriole Parkway
Toronto, Ontario
Exceptional Opportunity To Own A Gorgeous, Rarely Available 3 Bd Condo In A Classic Art Deco Heritage Building. This Beauty Has Been Lovingly Maintained & Upgraded W/Plenty Of Charm, Character, And Storage In A Very Well-Run, Warm Community Building. Short Distance To Prime Amenities: Ttc, The Future Crosstown Lrt, Top-Rated Schools, Lcbo, Summerhill Market, Eglinton Park, North Toronto Recreation Centre, Restaurants, Cafes, Shops And More! Move In Ready! (id:59911)
Homelife Landmark Realty Inc.
131 Maclennan Street
Guelph/eramosa, Ontario
CHARMING 2-BEDROOM BUNGALOW IN ROCKWOOD, BACKING ONTO FOREST. This is a beautifully maintained 2-bedroom, 3-bathroom bungalow, perfectly positioned in peaceful Rockwood and only minutes from the scenic Rockwood Conservation Area. With a forested backdrop and in a quiet neighbourhood, this home offers a serene escape with modern comforts. And it's only a 15-minute drive to all the shops, restaurants, and amenities of the city of Guelph. Step inside to find new hardwood flooring through the spacious living and dining rooms. The bright, functional kitchen features a cozy breakfast area--ideal for casual meals. The dining room opens onto a large deck, extending your living space outdoors and overlooking a wide, grassy yard, perfect for relaxing, gardening, or entertaining. The generously sized primary bedroom includes a 5-piece ensuite, while a second full bathroom and a bedroom complete the main floor. The lower level offers even more space with a huge finished basement, complete with a bedroom, 3-piece bathroom, and an enormous recreation room. This flexible layout provides excellent potential for a rental apartment or in-law suite. Additional features include a double-car garage and a large detached workshop shed with heat and hydro. Whether you're looking to downsize, expand to multi-family or rental options, or simply enjoy the calm of country living, this property offers a rare combination of privacy, convenience, and natural beauty. Don't miss your opportunity to call this inviting bungalow home. (id:59911)
Keller Williams Home Group Realty
16 - 120 Country Club Drive W
Guelph, Ontario
Beautifully renovated, three bedroom, two bath townhome in north end family-friendly neighborhood. This stunning, carpet-free home was completely renovated from top to bottom in 2022 and is move-in ready. Thoughtfully updated with style and functionality in mind, this home offers the perfect blend of modern finishes and everyday comfort. You will love the open-concept living and dining area ideal for entertaining or simply relaxing at home. The kitchen has stainless appliances (2022), "cutting board" countertops, painted brick backsplash, easy care vinyl plank flooring and breakfast area. The cozy, fenced patio area is private and perfect for summer evening enjoyment. There is a modern 2 pc bath on main level conveniently located for guests which also houses stackable laundry with gas dryer. Upstairs are three bedrooms and renovated 4 pc bath with glass shower door, tile above tub and rain shower head. Newer central air unit, too! Plenty of visitor parking for use plus one exclusive space. There is a playground area for the kids to use. Easy access to parks/trails plus close to schools, amenities and public transit. Whether you are a first-time buyer, downsizing, or investing, this renovated home offers incredible value. (id:59911)
Royal LePage Royal City Realty
31/25 Wilson Lake Road
Parry Sound Remote Area, Ontario
Opportunity for significant price reduction to $435,000 *if upper unit tenant remains per existing agreement (Ask For Details). Endless Possibilities Await - An exceptional opportunity for entrepreneurs and investors alike. This versatile property offers the chance to own a well-established landmark in Port Loring - Jake's Place Restaurant - while also benefiting from two residential units. Whether you're looking to continue the legacy of this beloved local eatery or envision a new venture entirely, the choice is yours. The building features a charming 2-bedroom apartment and deck on the second floor overlooking Wilson Lake and a 1-bedroom unit and deck on the main floor also overlooking the lake, making it ideal for live-in owners or generating additional rental income. Ideally situated in a welcoming community, the property is close to numerous lakes and a wide range of outdoor activities - perfect for nature lovers, seasonal tourists, and year-round adventurers alike. Don't miss your chance to bring your vision to life in this unique setting. One of the Sellers is the licensed listing Realtor. Don't miss this rare chance to own a true gem in cottage country. A perfect blend of lifestyle and investment. Contact today to schedule a viewing! (id:59911)
RE/MAX Parry Sound Muskoka Realty Ltd
71 Healey Street
Centre Wellington, Ontario
Welcome to one of Elora's most desirable neighbourhoods where charm, community, and convenience meet. This beautifully updated 3-bedroom, 4-bathroom home offers over 2,000 square feet of finished living space and thoughtful upgrades throughout. Step inside and enjoy the seamless flow of this carpet-free home, where pride of ownership is evident in every detail. The heart of the home is the kitchen - complete with quartz counters (2020), new appliances (2023 & 2024), reverseve osmosis drinking system and open sightlines to the living room and easy access to the covered outdoor grilling deck. Upstairs, the primary ensuite was fully renovated in 2023, and the main bathroom was updated in 2022, giving the home a modern and refined feel. The laundry room (2021) adds both convenience and style. Major components are taken care of too, including a new roof (2022) and hot water heater (2023, rental). The professionally landscaped backyard is fully fenced and designed for privacy and enjoyment. Out back, you'll also find wiring for a hot tub and a concrete pad already in place under the sand pit ready for your future spa retreat. Head downstairs to a beautifully finished basement complete with oversized windows, pot lighting, custom built-ins, and a statement fireplace that creates a cozy, refined atmosphere. Behind the wood cabinet, you'll find a bar/water rough-in, offering even more potential for entertaining. All of this is just steps from parks, sports fields, and within walking distance to Elora's charming downtown shops, restaurants, and trails. This is the home that checks all the boxes don't miss your chance to make it yours. (id:59911)
Mv Real Estate Brokerage
31/25 Wilson Lake Road
Parry Sound Remote Area, Ontario
Opportunity for significant price reduction to $435,000 *if upper unit tenant remains per existing agreement (Ask for Details). Endless Possibilities Await - An exceptional opportunity for entrepreneurs and investors alike. This versatile property offers the chance to own a well-established landmark in Port Loring - Jake's Place Restaurant - while also benefiting from two residential units. Whether you're looking to continue the legacy of this beloved local eatery or envision a new venture entirely, the choice is yours. The building features a charming 2-bedroom apartment and deck on the second floor overlooking Wilson Lake and a 1-bedroom unit and deck on the main floor also overlooking the lake, making it ideal for live-in owners or generating additional rental income. Ideally situated in a welcoming community, the property is close to numerous lakes and a wide range of outdoor activities - perfect for nature lovers, seasonal tourists, and year-round adventurers alike. Don't miss your chance to bring your vision to life in this unique setting. One of the Sellers is the licensed listing Realtor. Don't miss this rare chance to own a true gem in cottage country. A perfect blend of lifestyle and investment. Contact today to schedule a viewing! (id:59911)
RE/MAX Parry Sound Muskoka Realty Ltd
4 Lois Lane
Guelph, Ontario
Welcome to 4 Lois Lane, a beautifully maintained and upgraded home in Guelphs desirable West End. Designed for everyday comfort and exceptional entertaining, this home offers style and function throughout. The standout feature is the private backyard oasis: a heated in-ground saltwater pool, hot tub, and fully equipped outdoor kitchen surrounded by lush landscaping. A covered patio, poolside cabana, and a corner shed for storage make this a turnkey retreat ideal for relaxing or hosting. Inside, the open-concept main floor showcases porcelain tile, vaulted ceilings, and abundant natural light. The heart of the home is a custom-renovated kitchen with premium cabinetry, quartz counters, built-in microwave, beverage centre, and a large island. A dedicated baking area with an oak countertop, smart spice/oil drawers, and a spacious pantry elevate both daily living and entertaining. The adjacent dining and family rooms share the vaulted ceilings and overlook the landscaped backyard. The family room includes engineered hardwood, a gas fireplace, and a custom built-in bar for all your hosting needs. Additional highlights: an oversized heated garage with backyard access, finished basement, main floor laundry with brand-new washer and dryer, and parking for six. Gardeners will enjoy the vegetable garden, and theres rough-in for a basement bathroom plus potential for a separate entrance ideal for an in-law suite or rental. Steps to parks and schools, and minutes from Costco, LCBO, Zehrs, and restaurants. Easy access to the Hanlon, Hwy 6, Hwy 124, and the 401 makes commuting simple. 4 Lois Lane blends comfort, style, and resort-like outdoor living a rare move-in-ready gem in one of Guelphs most family-friendly neighbourhoods. (id:59911)
Royal LePage Royal City Realty
397461 Concession 10
Meaford, Ontario
Dreaming of countryside living? Come discover this outstanding horse/hobby farm on 48 acres, perfectly situated just 10 minutes from Owen Sound and beautiful Georgian Bay. This versatile property features an updated bungalow, expansive multi-bay shop, and an exceptional horse barn with paddocks. THE HOME: Inviting 2bed + den, 2 bath bungalow with walkout basement (Basement getting new floors & paint, Photos to come). Recent updates include a newer country kitchen w/large island, updated flooring, a beautifully designed 4-piece main bathroom, steel roof (2020) and much more. Enjoy the benefits of a forced-air propane furnace, central air, and a UV water system, making this home both functional & comfortable. THE LAND: The 48.35 acres encompass approximately 32 acres of mixed bush and rocky ridges, complete with a scenic trail leading to a serene wetland area at the back. Enjoy the sights & sounds of nature and abundant wildlife. The property features multiple horse paddocks, a 3-acre hay field, and ample parking, with convenient roundabout driveways and spacious open areas surrounding the house, shop, and barn. THE SHOP: The impressive 40ft x 70ft shop is equipped with two large bays, including a 18ft wide door and two 9ft doors, along with a 3-piece bath, kitchenette, and loft. Heated by propane in-floor heating and powered by a 200-amp panel, this space is ideal for any hobby or tradesperson. THE HORSE BARN: Constructed in 2019, the 54ft x 34ft horse barn features five spacious stalls, concrete floor, an insulated tack room with water, and two 12 ft doors. This barn was designed for equestrian enthusiasts by an equestrian enthusiast. Experience tranquil countryside living, where you can enjoy the peaceful surroundings, fresh air, beautiful morning sunrises and sunsets to the West. This is a fantastic property for the outdoor lover, equestrian aficionado, hobby farmer, tradesperson and would make a wonderful place to raise a family or enjoy those golden years. (id:59911)
Wilfred Mcintee & Co Limited
48 Peter Street
St. Clements, Ontario
ALL BRICK BUNGALOW ON 0.37 ACRE BACKING ONTO OPEN FIELD. Nestled in a most desired neighborhood in St Clements - that special home you've been waiting for - the one with space, privacy, curb appeal and elegance. Slightly shy of 5,000 sq/ft of living space this home welcomes you with sun-filled rooms, gleaming hardwood, soaring ceilings with skylights, oversized windows, high-end finished throughout with a fantastic layout! As you step in you are impressed by a Large Foyer and a Formal Dining room with coffered ceilings and oversized windows. Open concept Chef-inspired Gourmet Kitchen and the spacious Family room are the heart of this home and are designed to impress. Recently renovated Kitchen features Quartz Countertops, Ceramic Backsplash, Sleek high-end Cabinetry, Double sink, High end Stainless Steel built-in Bosch appliances including Double oven and Thermador Induction cook-top, a generous Island with a built-in Sink, Bar fridge and Special pull-out storage section. Family room with cathedral ceiling and skylights has a wall of built-ins and a Gas fireplace with impressive Mantel that has a 200 year history! This beam came from a door of a 200 year old house! There are 2 walkouts to a large partially covered composite deck perfect for summer BBQs in your landscaped backyard. Laundry and a 2pc powder room complete this section. On the opposite side of the main floor lies the primary suite, complete with spa like ensuite with high ceilings & skylights, deep soaker tub, double sinks, walk-in glass shower and heated floors and towel rack. Large walk-in closet has built ins even for your laundry! Two additional bedrooms and a 4 pc main bath complete the main floor. The lower level features two more bedrooms, a four-piece bathroom and a spacious Gym with insulated floors that just needs a ceiling. There is a huge unfinished room awaiting your ideas! This exceptional residence is ready for it's next owner. Don't miss the opportunity to explore this unique property! (id:59911)
RE/MAX Twin City Realty Inc.
322 Jones Road
Hamilton, Ontario
A turnkey multi-family property with tons of prospects - an investor's dream deal that won't last long. Step inside 322 Jones Road and discover a thoughtfully renovated legal duplex with residential and commercial zoning in prime Stoney Creek. The main floor welcomes you with a bright, massive open-concept living and dining area, perfect for entertaining. The updated kitchen features modern finishes and a walkout to a spacious back deck - ideal for summer BBQs or morning coffee. Head upstairs to find three generous bedrooms, including an expansive primary suite with its own private deck - a true retreat. The oversized rec room on this level offers extra space for a home office, playroom, or media lounge. The lower level offers a separate, fully legal 2-bedroom apartment with its own private parking & entrance, kitchen, full bath, and separate hydro meter - perfect for extended family or generating income. Step outside to your own private oasis: a 90x180 ft lot with mature trees, a massive backyard, and a large enclosed shed for extra storage. Two separate driveways and a heated triple-car garage with its own thermostat and EV charger complete the package. Close to the QEW, public transit, schools, and parks - this property is move-in ready and packed with potential. (id:59911)
RE/MAX Escarpment Golfi Realty Inc.
29 Mclarty Drive
St. Thomas, Ontario
Absolutley fabulous find! 3+ 1 bedroom, 2 bath bedroom beauty! Function meets style! Open concept main floor is bright and airy w great flow, 3 windows and lots of seating: island bar for a quick coffee, chat or cocktail; kitchen table for casual lunch or dining room w picture window for formal sit down. Chef' style kitchen w XL island/storage, tall cupboards and huge pantry/closet PLUS A double sink and SS appliances. Upper has 3 good sized bedrooms w views to front and rear yards. Beautiful bathroom and hall closet finish this level. County chic charm throughout the home as represented in some wall coverings, hand rails and decor. Retreat to the GREAT ROOM using stairs from the rear of kitchen or from outside through Separate entrance-quick add a wall for complete privacy. A cozy all brick gas fireplace w mantle and grand hearth, 2 above grade windows to rear yard, a 3 piece bath and extra bedroom-each w window, provides respite space. AMPLE room for lounging, games or movie nights or special occasions w family & friends. Potential income for 1 bdrm apt or nanny suite. Lower level provides additional hobby room, office, storage and laundry area. Extra Gas line to garage, BBQ and firepit. Incredible rear Yard Oasis!!! Extensive landscaping and skyscraping mature trees-super private! Multi tiered patios, lighting/firepit/Fountain/Armour stone in front and back. Bar, awning, pergola and green space! New roof 2018, sitting room in basement is currently lg craft room. Newer fridge, washer/dryer, soffits, eaves and gutter guards, flooring, interior and exterior painting. Garage is currently used as an all season outdoor lounge. Easy conversion back w roll-up garage door. Parking for 4+ cars. Wonderful neighbors, 20 mins to London/10 to Port Stanley. Short drive to shopping. Near schools-Public/Catholic/Private, Fanshawe etc Artisan and boutique shops, Golf Parks, Live Music, Waterparks. breweries, festivals. 30 day close available. DO NOT MISS THIS! (id:59911)
Royal LePage Real Estate Services Ltd.
281 Big Creek Road
Haldimand, Ontario
Breathtaking 73.30ac multi-purpose farm located between Ancaster, Brantford & 403 - incs renovated 1.5 stry 2257sf century home, 72x40 metal clad shop (2012) ftrs conc. floor, 12 ceiling & 100 hydro & large doors, 32x48 B&B livestock barn (1993) w/4 box stalls, water, hydro & hay loft w/meandering creek separating 60ac of workable land. Gorgeous oak kitchen highlights 1995 addition - sporting granite counters, backsplash, island, dinette ftrs patio door WO, laundry station, 2pc bath, formal dining room, living room, family room w/wood stove - both boast hardwood flooring & beamed ceilings + front & rear foyers. Upper level incs primary bedroom, 2 bedrooms & 4pc bath. Partial basement houses p/g furnace/AC '15. Extras - appliances, roof '08, windows/doors '09, 6000g cistern, 1 tractor & misc. farm equipment. (id:59911)
RE/MAX Escarpment Realty Inc.
66 Venture Way
Thorold, Ontario
Welcome to this Modern 3-Bed, 4-Bath End-Unit Townhome with Finished Basement & Separate entrance! This beautifully maintained freehold end-unit townhome offers 3 bedrooms, 4 bathrooms, and a spacious open-concept layout perfect for modern living. The kitchen features stainless steel appliances, ample counter space, and a large island ideal for entertaining. Upstairs, enjoy a primary suite with walk-in closet and ensuite, two additional bedrooms, and convenient second-floor laundry. The finished basement with separate entrance adds versatile living space and an extra bedroom. Outside, enjoy a spacious backyard with concrete patio. Located close to major highways, shopping, parks, Niagara College, and Brock University with only a 15 minute drive to Niagara Falls. Convenient for First Time Home Buyers, Down-sizers, investors and families! (id:59911)
Red House Realty
