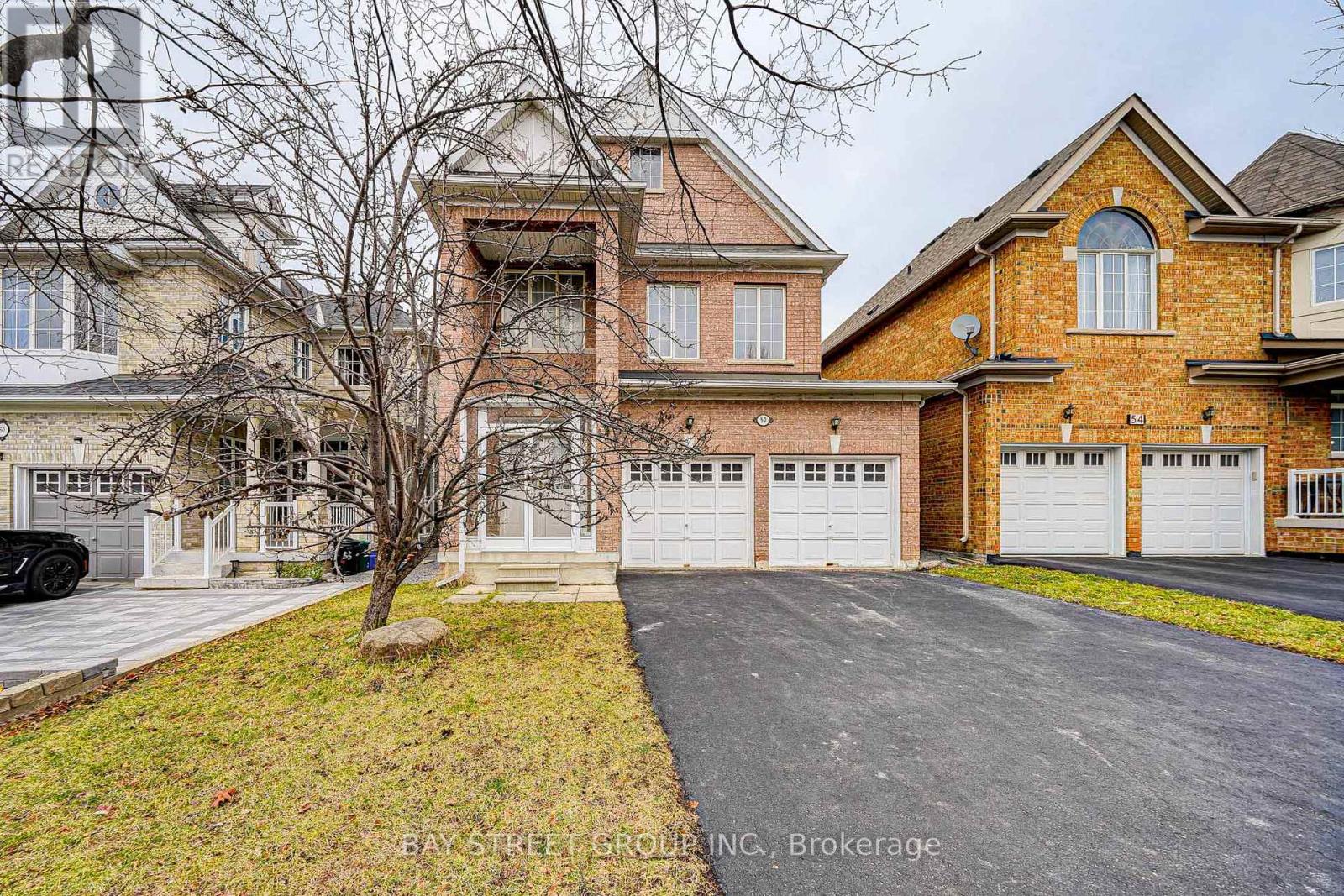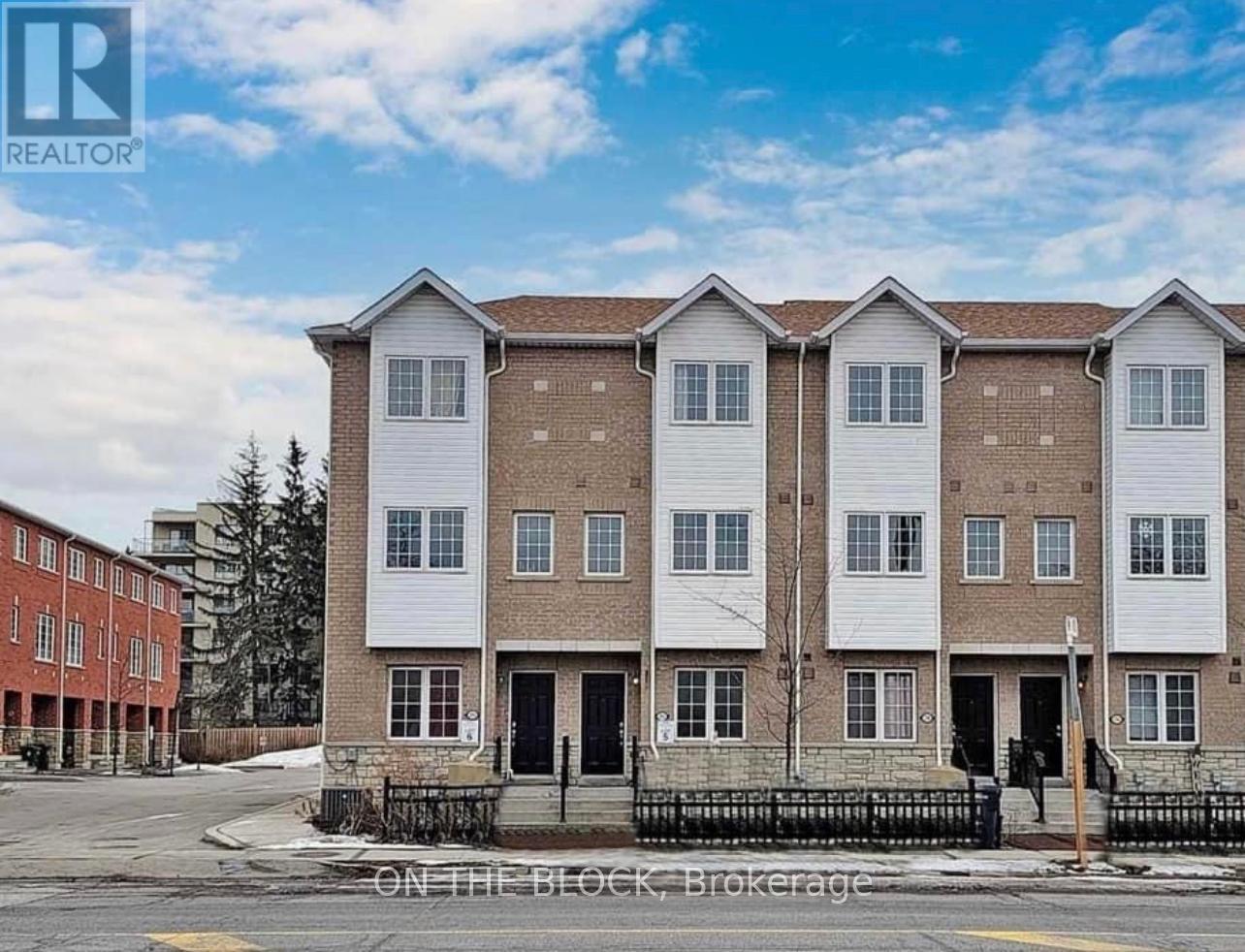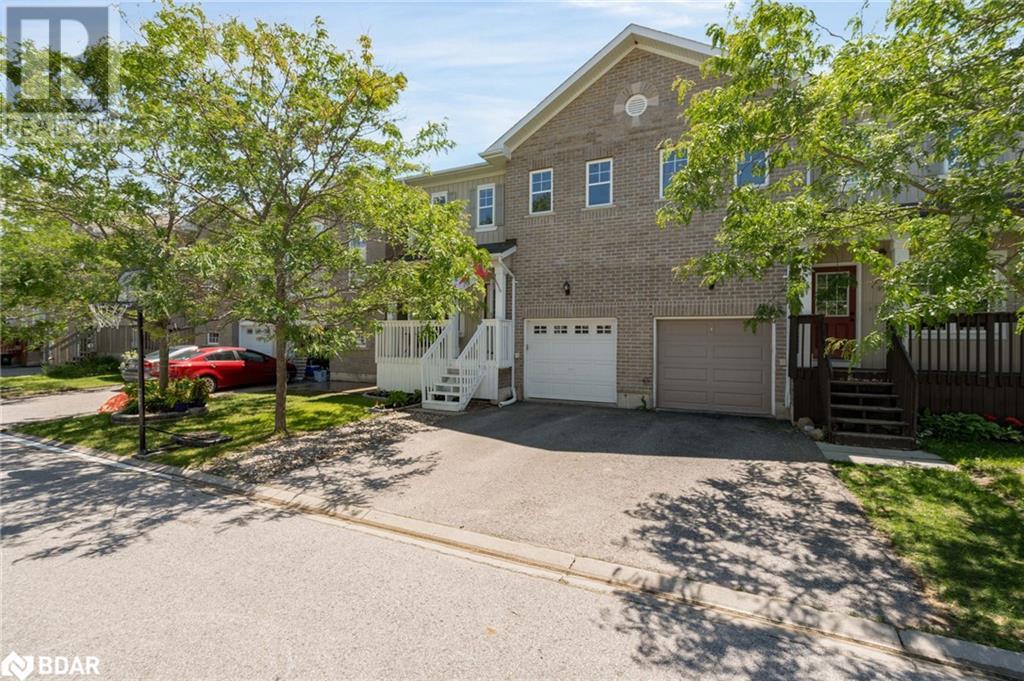77 Beresford Drive
Richmond Hill, Ontario
Well Kept Townhouse On Yonge In Desireable Richmond Hill Community. Bright And Spacious 3+1 Bedrooms W/4 Washrms, 9' Ceiling On Main. Hardwood Flooring Throughout. Open Concept W/O Basement To Backyard! Direct Access To Garage. Very Convenient.Steps To Yonge Street& All Amenities.Close To Go Train, Viva Subway Bus,407,Theaters,Restaurants,Schools & Shopping Stores. (id:54662)
Advent Realty Inc
52 Cynthia Jean Street
Markham, Ontario
Welcome to your dream home in the heart of Markham, where style meets convenience in this stunning detached property. This elegant 4-bedroom, 3-bathroom residence offers an impressive 2,650 square feet of meticulously designed living space, perfect for families seeking both comfort and sophistication. As you step inside, you'll be captivated by the home's bright and airy atmosphere, accentuated by soaring 9' ceilings and beautiful hardwood floors that flow seamlessly throughout the main living areas. The thoughtfully designed layout ensures both functionality and a sophisticated elegance, providing the ideal setting for entertaining or enjoying quiet family evenings. The home's south-facing orientation guarantees an abundance of natural light, creating a warm and inviting ambiance in every room. The spacious bedrooms serve as private retreats, each offering ample closet space and delightful views of the lush surroundings. The master suite is a true sanctuary, featuring a luxurious ensuite bathroom designed for relaxation and rejuvenation. Located in a coveted area, this property is surrounded by top-ranking schools, making it an ideal choice for families prioritizing education. Convenience is at your doorstep with nearby parks perfect for leisure outings, as well as a variety of shops catering to all your needs. This Markham gem combines a prime location with an exquisite interior, offering a desirable lifestyle that is hard to match. Don't miss the opportunity to make this stylish and desirable home your own, where modern living and community come together in perfect harmony. Schedule your private tour today and experience the charm of this exceptional residence firsthand. (id:54662)
Bay Street Group Inc.
1710 - 38 Andre De Grasse Street
Markham, Ontario
Welcome To The Brand New Luxury High Rise Condo - Gallery Tower D In The Center Of Markham & Located In Hwy 7 And Birchmount. This Unit Has Never Been lived-In And Just Waiting For You! This Is A Stunning & Bright & High Floor 1+ 1 Den Residence Features A Unique And Spacious Layout With A Unblock West View. The Generously Sized Den Can Be Used As A Second Bedroom Or Office Or Guest Space. With 9-foot Ceilings, This Unit Is Modernly Designed With The Kitchen Boasts Sleek Granite Countertops And High-end Finishes. Located In A Vibrant & Luxury community. Steps To Hotels, A VIP Cineplex, Top-rated Restaurants, York University Markham Campus, Shops, Banks, And Grocery Stores. Commuting Is Effortless With Easy Access To Highways 7, 407 & 404, GO Transit, and Viva Station. (id:54662)
Bay Street Group Inc.
410 Clearmeadow Blvd Boulevard
Newmarket, Ontario
The Perfect 4 Bedroom Detached Home *Ravine Lot* Ultimate Privacy* Man+Second Floor * Premium Pie Shaped Lot Open Concept Layout W/ Custom Ceilings On Main* Spacious Living & Dining Rm W/ Large Bay Window*|Gourmet Kitchen W/ Quartz Counters, Backsplash, Centre Island, Ample Pantry Space, Gas Range,Double Under-Mount Sink, Stainless Steel Appliances & Walk Out To 10 x 20 Sundeck W/ Outdoor BBQ * Perfect For Entertainment * Featured Gas Fireplace Wall In Family Room * Glass Railing For Staircase W/ Large Skylight On 2nd* Primary Bedroom W/4PC Spa-Like Ensuite & W/I Closet *Beautiful Views Of Green Space * Long Driveway W/ Plenty Parking * Must See, Don't Miss! (id:54662)
RE/MAX Hallmark Realty Ltd.
10 Kildrummy Gate
Vaughan, Ontario
Look No Further! Welcome To 10 Kildrummy Gate In The Heart Of Maple! This Spectacular Property Has Been Renovated Top To Bottom $$$$ And Boasts 2025 Sq Ft Above Grade, An Amazing Open Concept Layout. As You Enter This Fantastic Property You Are Welcomed By An Open To Above Foyer, Custom Eat-In Kitchen With S/S Appliances, Gas Stove & Quartz Counters, Open Concept Living/Dining Combo With Gas Fireplace, Large Primary Bedroom With Fully Renovated Ensuite, Great Sized 2nd & 3rd Bedrooms, Fully Renovated 2nd Floor Bathroom, Fully Finished Basement With Fireplace & Feature Wall And Additional New Bathroom, Backyard Oasis With Newly Installed Interlock Patio & Side/Front Walkway. No Expense Spared On This Meticulously Maintained Home! NEW WINDOWS(2023), NEW FURNACE/AC (2019), NEWFRONT DOOR (2020). Close To Schools, Shops, Hwy 400, Hwy 407, Restaurants And More! (id:54662)
RE/MAX Experts
44 Pexton Avenue
Richmond Hill, Ontario
Spacious End Unit, Apx 1800SF, 3 Bedroom, Townhome, 9Feet Ceiling on Main Fl, Ceramic Foyer, No Sidewalk, Front Interlock ,Gazebo on Large Wood Deck in Backyard, In High Demand Jefferson Community, Steps to Schools, Transit, Close to Bond/Wilcox/Philip Lake, Conversational Trail, Golf Course & to Yonge St & LCBO. (id:54662)
Homelife Eagle Realty Inc.
3761a St Clair Avenue E
Toronto, Ontario
Great Location in Scarborough! This Stunning, Sun-Filled Freehold Townhome is only 7.5 Years Young and located in one of the most Sought-After Neighborhoods! Boasting 4+1 Bedrooms, a Functional Layout, and a Stylish Modern Eat-in Kitchen with Sleek Stainless Steel Appliances, this home is designed for Comfort and Convenience. The Elegant Dining & Living Area features a Beautiful Chandelier, while Fresh Paint and Recent Updates add a touch of Luxury. Enjoy Direct Access from the Oversized Built-In Garage, Main-Level Laundry, and a Spacious Balcony Perfect for Summer BBQs or Morning Coffee. Unbeatable Location! Walk to Bluffers Park, Scenic Trails, and the Marina. TTC at Your Doorstep, with Quick Access to the Subway, GO Train, and Highway 401. Close to Top-Ranking R.H. King Academy, Shopping, Hospitals, Places of Worship (Mosque is within 3 minutes walk) and All Amenities. This is a Fantastic Investment Opportunity or a Perfect Home for First-Time Buyers! Home is Vacant. Act Fast! Check Out the Virtual Tour & Book Your Showing Today! Check Attached Virtual Tour. (id:54662)
On The Block
1113 - 195 Bonis Avenue
Toronto, Ontario
Attention first-time home buyers and investors! Don't miss this fantastic opportunity to own a unit in Scarborough's high-demand, family-friendly neighborhood, perfectly suited to meet all your needs. This spacious 1+1 unit offers over 600 sq. ft. of living space, southwest-facing for abundant natural sunlight. With 9 ft. ceilings, the unit feels airy and open, and it's situated on a mid-level floor of a modern high-rise. Enjoy the convenience of walking distance to Walmart, Shoppers, LCBO, The Beer Store, and more. Plus, you're just minutes from Highway 401! (id:54662)
Aimhome Realty Inc.
416 Bay Street
Orillia, Ontario
Welcome to this exceptional waterfront retreat offering unparalleled views of Lake Couchiching! Just minutes from downtown Orillia & the Trent-Severn Waterway, this home offers approximately 100 feet of pristine lakefront with a private dock. The open-concept main level features expansive windows & a terrace door walkout leading to a spacious back deck with frameless glass railings. The beautifully appointed primary suite offers magnificent lake views & includes a private 3-piece ensuite with heated floors & a walk-in tile shower. The updated kitchen is a chef’s dream, with quartz countertops, ample cabinetry, & an abundance of natural light. The combined dining & living areas provide the perfect setting to enjoy meals or cozy up by the fire. The main floor also includes a laundry room with an oversized pantry, side-door entry to the 2-car garage, & a 2-piece powder room. The lower level offers 3 additional bedrooms, a full bath with heated floors and a soaker tub, & a large recreation room with a walkout to the patio, featuring a Hydropool spa hot tub. A wet bar with a kegerator, bar fridge, & ample cabinet space enhances the space, perfect for entertaining. After a fun evening, unwind in the spa room with a spacious sauna & slate tile shower, rainfall shower head & separate wand. The property also includes a charming cedar Bunkie with sleeping for five with baseboard heating. This versatile space is perfect for guests or additional relaxation. Enjoy watersports like waterskiing, wakeboarding, and sailing in the calm waters of Lake Couchiching. The property’s waterfront is ideal for swimming with an easy, sandy entry, and the lake is home to a variety of fish species, making it a fisherman's paradise. Additionally, you can catch breathtaking sunrises, moonlit reflections, & even the Northern Lights from your private dock. The Canada Day fireworks are a must-see from this spectacular vantage point. This home offers both peace & recreation in a breathtaking setting. (id:54662)
Revel Realty Inc.
800 West Ridge Boulevard Unit# 36
Orillia, Ontario
Welcome to this stylish and spacious three-bedroom, three-bathroom townhome in the sought-after West Ridge community of Orillia. Nestled in a private, secure neighborhood, this home offers a fully fenced yard, providing both privacy and peace of mind. With over 1700 square feet of beautifully designed living space, this townhome combines comfort and functionality in every corner. The open-concept main floor creates a seamless flow between the living, dining, and kitchen areas, flooded with natural light that enhances the inviting atmosphere. Upstairs, you’ll find three well-sized bedrooms, including a primary suite with a private ensuite bathroom. The additional two bedrooms share a thoughtfully designed bathroom, and a convenient second-floor laundry room adds to the home's practicality. Step outside to the fully fenced yard, an ideal space for outdoor activities, entertaining, or simply relaxing in a private setting. Whether you envision a garden retreat or a play area for children, this outdoor space offers endless possibilities. Located in a highly desirable community, this townhome is just minutes away from shopping centers, restaurants, schools, and recreational facilities, offering unmatched convenience. Experience modern living in a tranquil setting, with everything you need right at your doorstep. (id:54662)
Revel Realty Inc.
426 Ramblewood Drive
Wasaga Beach, Ontario
Welcome to 426 Ramblewood Drive—a beautifully maintained, fully finished bungalow located in one of Wasaga Beach’s most desirable and family-friendly neighbourhoods. Just a short walk to Beach 6, this home offers over 2,600 sq. ft. of finished living space and has been thoughtfully designed. Inside, you’ll find a bright, open-concept main floor with gleaming hardwood and ceramic flooring throughout. The upgraded kitchen includes granite countertops and plenty of cabinet and counter space, flowing into a welcoming dining area and living room filled with natural light. From the dining area, step outside to the deck—one of two walkouts that extend your living space outdoors. California shutters have been installed on every window, offering a polished look and flexible light control. The spacious primary bedroom is a true retreat with a walk-in closet, a private 3-piece ensuite, and its own walkout to the deck—ideal for peaceful mornings or quiet evenings. A second bedroom and full bath complete the main floor, and the double-car garage offers inside entry to the foyer and a convenient storage loft. Downstairs, the fully finished basement features two additional bedrooms, a 3-piece bathroom, and a large rec room with a cozy gas fireplace—perfect for hosting guests or spending quality time with family. You’ll also find a thoughtfully designed utility and laundry room with a second refrigerator, sink, and built-in shelving. The backyard is a true highlight. Mature trees, perennial gardens, a garden shed, and an in-ground sprinkler system surround a large deck with a covered gazebo—creating a private, low-maintenance outdoor space ideal for entertaining or simply unwinding after a day at the beach. Located just minutes from schools, trails, shopping, and the shoreline, this home offers the best of Wasaga Beach living. From its upgraded finishes to its beautifully cared-for yard and flexible layout, 426 Ramblewood Drive is ready to welcome you home. (id:54662)
RE/MAX Hallmark Chay Realty Brokerage
1501 - 36 Blue Jays Way
Toronto, Ontario
Spectacular 2 Storey Penthouse Loft In 5 Star Soho Metropolitan Hotel & Condominium. This 1+1 Bedroom, 1.5 Baths, Comes With Top Of The Line Appliances, Granite Counters, Floor To Ceiling Windows. Freshly Painted with brand new wood floors throughout. Amazing Amenities Include State Of The Art Gym, Indoor Pool, Whirlpool, Steam Room, Roof Top Terrace, Maid And Room Service Available, Hotel Restaurant & Bar, 24Hr Security, All In Heart Of The Business, Fashion And Entertainment District. A Great Place To Call Home (id:54662)
Mccann Realty Group Ltd.











