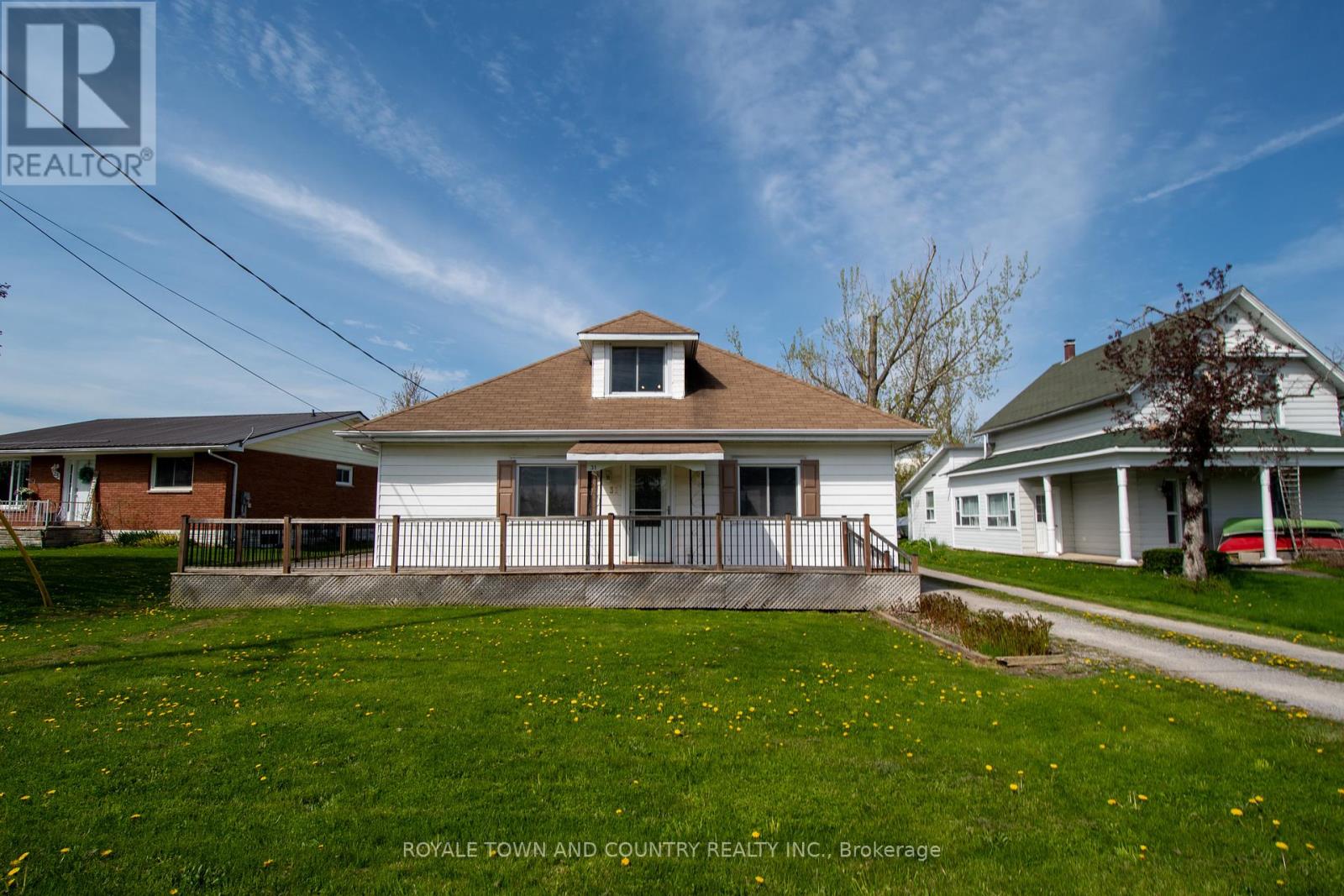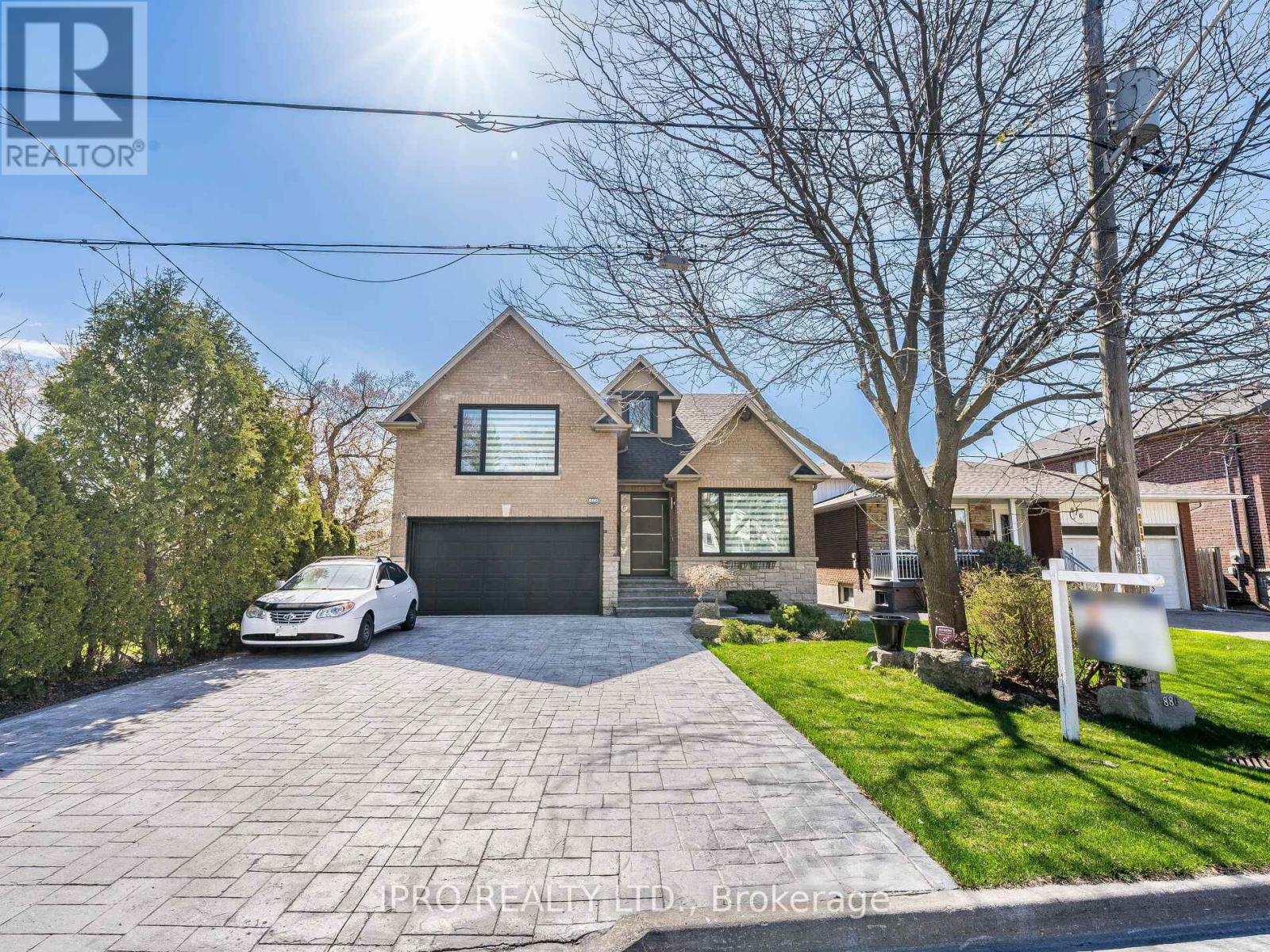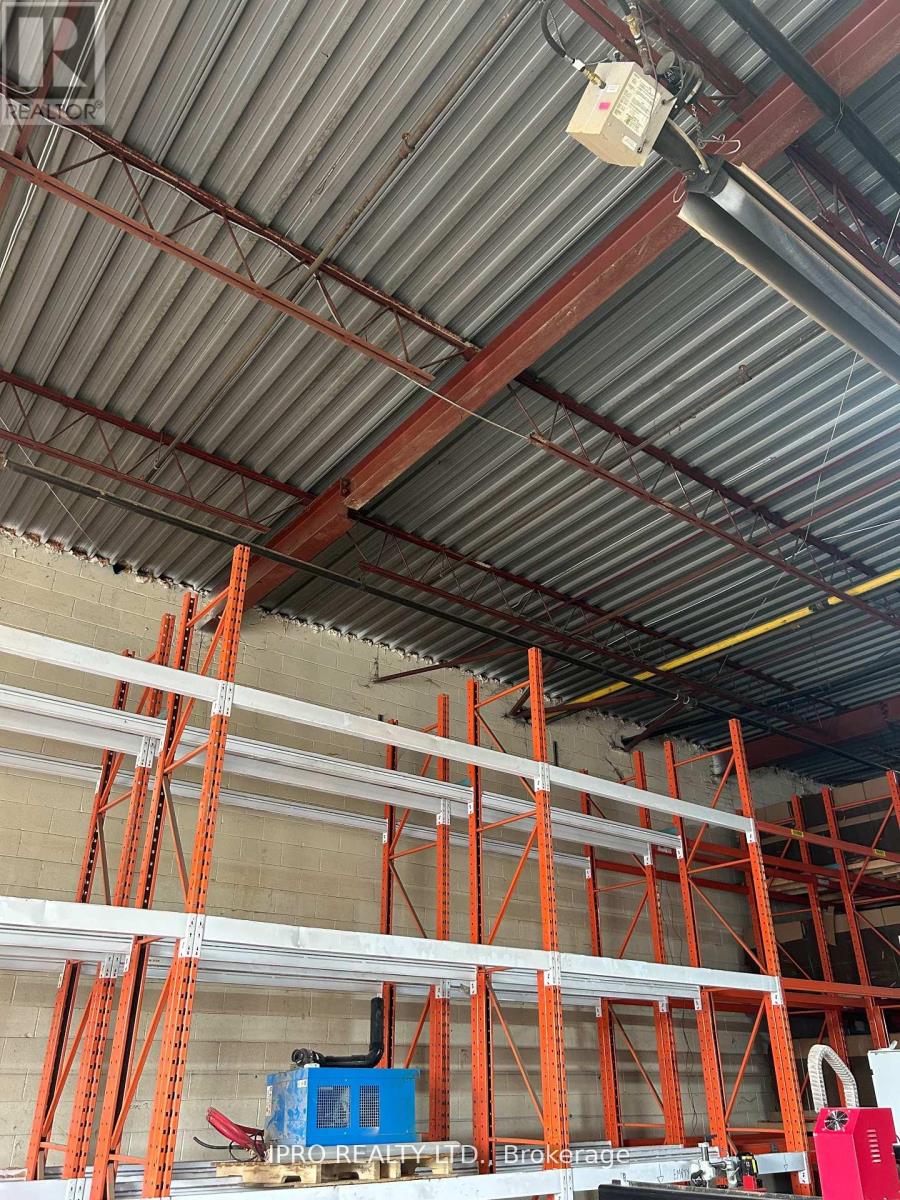31 King Street
Kawartha Lakes, Ontario
Welcome to this cozy 1.5-storey home offering comfort, functionality, and unbeatable access to the outdoors. Featuring three bedrooms, including a main floor primary, this home is perfect for families, retirees, or weekenders alike.The spacious eat-in kitchen flows into a bright living space, and the large 4-piece bath adds convenience. Upstairs, you'll find a versatile loft with for dedicated home office, ideal for remote work or creative pursuits (note: stairs are steep but worth the climb!).Step outside to enjoy the wrap-around deck, perfect for summer gatherings or quiet mornings with coffee. The double detached garage is a dream for hobbyists -heated with propane and complete with a workshop at the rear.Located right across from the rail trail, this property offers instant access to scenic walks, biking, and the iconic swing bridge in Fenelon Falls just minutes away. Dont miss your chance to own this unique property in a sought-after location. Whether you're looking for a full-time residence or a weekend retreat, this one checks all the boxes! (id:59911)
Royale Town And Country Realty Inc.
5451 Richmeadow Mews
Mississauga, Ontario
Welcome to 5451 Richmeadow Mews, a Family Home Offering a Well-Maintained 1-Bedroom Unit In a Quiet, Family-Friendly Neighbourhood in Mississauga. This Cozy Unit Is Perfect For a Single Professional Or a Couple Looking For Comfort, Privacy, And Convenience. All Utilities Included With Wifi And One Parking Space. In Close Proximity To Shops, Amenities, And The 401. (id:59911)
RE/MAX Hallmark Realty Ltd.
1446 Glenforest Crescent
Peterborough West, Ontario
Nestled in the sought-after west end, this meticulously maintained 2+1 bedroom raised bungalow offers bright, spacious living in a prime location. The thoughtfully designed floor plan showcases a large primary bedroom featuring an updated 4-piece en-suite bathroom with elegant walk-in tiled shower and custom his/hers walk-in closets.The inviting eat-in kitchen with tonnes of cupboards opens directly to an upper deck perfect for morning coffee or summer entertaining. Main floor laundry set up as well. Downstairs, discover a fully finished lower level with convenient walkout access to a sunroom, deck, and beautifully landscaped fenced yard with mature plantings.With its flexible layout offering ideal in-law suite potential with kitchen, this home presents the perfect balance of comfort and functionality. Main floor laundry capabilities (already plumbed in),Conveniently positioned minutes from shopping and hospital services, while also providing easy access to schools, parks, and scenic trails.This immaculate property offers the perfect blend of location, quality, and versatility. (id:59911)
Royal Service Real Estate Inc.
100 The Westway
Toronto, Ontario
Welcome to 100 The Westway, a spacious and well-maintained brick bungalow on a wide, mature lot in the heart of Etobicoke. This inviting home offers a bright and airy main level featuring a generous living and dining area with large windows, elegant crown moulding, and gleaming hardwood floors. The family-sized eat-in kitchen provides ample storage and a cozy breakfast nook, while three well-proportioned bedrooms and a 5-piece bathroom complete the main floor.The expansive lower level, with its own separate entrance, offers incredible additional living space. Highlights include a large recreation room with a charming brick fireplace, a sitting area, a second full kitchen and dining space, a 3-piece bathroom, a potential bedroom, laundry facilities, and plenty of storage.Outside, enjoy the covered front porch perfect for your morning coffee and a fully fenced backyard with garden beds and a patio. Parking is never an issue with space for up to seven vehicles (one in the attached garage and six in the private driveway).This is a fantastic opportunity to lease an entire home in a sought-after neighbourhood with easy access to parks, schools, shopping, and transit. (id:59911)
Keller Williams Real Estate Associates
880 6th Street
Mississauga, Ontario
This exquisite detached home in Mississauga's sought-after Lakeview neighborhood showcases unparalleled craftsmanship and hundreds of thousands in high-end upgrades. The main floor impresses with a custom stone fireplace, adding warmth and elegance to the living and dining spaces. The gourmet chefs kitchen is a masterpiece, featuring top-tier stainless-steel appliances, luxurious stone countertops, and a spacious island ideal for both culinary creativity and stylish entertaining. No detail has been overlooked, from the bespoke cabinetry to the designer light fixtures that illuminate every room. The grand foyer welcomes you with striking feature walls, leading to a chic powder room, a walk-in closet, and a well-appointed pantry. Upstairs, the primary suite is a serene sanctuary, complete with a spa-like ensuite featuring a soaker tub and a sleek glass shower. The fully finished lower level offers versatile living space, including a bedroom, a sprawling recreation room (perfect for a home gym or media lounge), and an additional living area with a full bathroom. Throughout the home, premium finishes abound, from designer lighting to statement walls, creating an ambiance of refined sophistication. Nestled in the heart of Lakeview, this home offers unbeatable convenience. Its just moments from top-rated schools, scenic lakeside trails, the vibrant Port Credit Marina, and quick access to major highways (QEW). Enjoy effortless living with upscale restaurants, boutique shopping, and premium grocery stores all within easy reach. This immaculate residence is a rare gem in one of Mississauga's most desirable communities, perfect for those who appreciate luxury living at its finest. Don't miss this extraordinary opportunity schedule your viewing today! (id:59911)
Ipro Realty Ltd.
151 Mountainash Road
Brampton, Ontario
This stunning, fully detached corner lot home spans 3456 sq ft as per MPAC and is located on a 53-ft wide lot, offering an abundance of natural light throughout. The property features a finished, legal basement with a separate entrance, providing additional space and privacy. The main floor includes separate living, dining, and family rooms, along with a den for added functionality. There are two separate laundries-one on the main floor and another in the basement. Upstairs, you'll find 5+ 3 bedrooms, including a loft, and 6 washrooms. Four of the bedrooms come with walk-in closets, providing ample storage. The home offers stunning views from every room, making it a truly special place to live. interlocking in the front and sides of the house. The backyard features a large deck with a covered BBQ area, perfect for outdoor gatherings. This beautiful home combines space, comfort, and modern upgrades-don't miss the opportunity to see it in person! (id:59911)
Century 21 Property Zone Realty Inc.
11 Woodworth Drive
Kawartha Lakes, Ontario
This is a remarkably beautiful Four Mile Lake property that has been thoughtfully designed to be enjoyable in every season. The large, level 1.6 acre lot with 145 ft of west-facing waterfront provides exquisite privacy, smooth granite outcroppings and a wonderful sense of connection to the natural surroundings. The lovely cottage has had $200,000 in recent upgrades, including a new Waterloo Biofilter septic system (2017), heat pump/furnace (2018), well and water treatment systems (2019/2020), and numerous cosmetic enhancements. The living, dining, kitchen and powder rooms are on the main level, along with a wrap-around deck and a very spacious sun room in a woodland setting with new vinyl/screened stacking windows. Three bedrooms including the Primary and a luxurious 4 pc bathroom are on the upper level, and a finished loft provides extra living space. The waterfront studio is also spectacular, with an expansive seasonal living area on the upper level, a lakeside sitting room on the lower level for perfect sunset viewing, and a spacious storage room with a newly installed ECO toilet. Most furniture, which is of exceptional quality, is included. (id:59911)
Kawartha Waterfront Realty Inc.
417 Island 38
Havelock-Belmont-Methuen, Ontario
LAKE KASSHABOG - Discover the perfect blend of privacy and serenity at this idyllic island cottage on the coveted shores of Lake Kasshabog. With 233 feet of pristine, sandy shoreline and no neighbors in sight, this property offers the ultimate escape for those seeking peace and relaxation.The cozy cottage features two bedrooms, one bathroom, and a charming open-concept living and dining area, all warmed by a rustic woodstove. The heart of the cottage, however, is the sunroom. A bright, inviting space added in the early 2000s that promises endless afternoons of board games, laughter, and lasting memories. Lovingly maintained and thoughtfully updated in the 1990s, this cottage offers both comfort and character. A separate bunkie provides additional space for guests, while two storage buildings offer practical solutions for storage and lake toys. Accessible by a short boat ride from the nearest launch, this property combines seclusion with convenience. Whether you're looking to unwind or embark on summer adventures, this is your chance to own a piece of one of the Kawarthas' most desirable lakes. Offering outstanding boating, swimming & fishing, including Musky, Walley, Large And Small Mouth Bass And Perch. Don't miss out. Your perfect lakeside retreat awaits! (id:59911)
Bowes & Cocks Limited
617 - 1050 Main Street E
Milton, Ontario
Rare 1 Bedroom + Den with 2 Parking Spots & 2 Full Baths at Art On Main! First time offered for sale, This stunning 1-bedroom + large den condo in Art On Main by Fernbrook comes with a rare 2 side-by-side parking spots near the elevator, a huge bonus! Featuring 10-ft ceilings, an excellent layout with plenty of storage and 2 full baths, this unit is a standout in Milton. The upgraded kitchen boasts extended cabinetry, granite countertops, a large under-mount sink, and full-size premium appliances including a full-size washer and dryer! Additional upgrades include custom blinds, upgraded tiles throughout, elegant shower glass, and 5 inch baseboards. Plus, enjoy high-speed Rogers unlimited internet included in the maintenance fees. Clear views from your private balcony. This is a prime location! 3-minute drive to Milton GO Station and 2-minute drive to Milton Leisure Centre to enjoy the Pools, fitness & recreation! A very desirable building with fantastic amenities, including a Non-smoking building, a 7th-floor rooftop patio with BBQs and an outdoor pool & hot tub. There is a library & party room as well as a pet spa & car wash. What are you waiting for? Book your private showing today! (id:59911)
Royal LePage Meadowtowne Realty
3299 Star Lane
Burlington, Ontario
A true family haven in Headon Forest! An expansive 56 x 123 irregular lot this property is packed with resort-style features: a sparkling in-ground saltwater sports pool (6 depth), cabana, gazebo, spacious deck, hot tub & handy shed. The backyard offers plenty of room to playa friendly soccer match or practicing your golf swing. Its the ultimate retreat where fun, relaxation & family time come together. Built by Starward Homes in 2003, this thoughtfully designed residence offers a unique & inviting layout. The main floor boasts a bright, open-concept kitchen & great room featuring a cozy gas fireplace, rich hardwood flooring & stylish ceramics. The kitchen is an entertainers dream with a large breakfast bar that seats six, a spacious dining area & seamless walkout to the backyard. Enjoy sleek stainless steel appliances including a fridge, beverage fridge, built-in oven, gas cooktop & dishwasher. Added conveniences include main floor laundry & direct access to a double garageperfect for busy family living. The second floor features a stunning family room with soaring vaulted ceilings & a grand Palladian-style window that fills the space with natural light. Youll also find 3 generously sized bedrooms, including a spacious primary suite complete with a walk-in closet & a private 5-piece ensuiteyour perfect retreat at the end of the day.The lower level is bright and welcoming, featuring large lookout windows and a newly finished 4th bedroom or versatile den, complete with a cozy gas fireplaceperfect for guests, a home office, or a relaxing retreat. Plenty of storage throughout, a newer furnace, a double-paved driveway & an oversized 2-car garage add function & convenience to this fantastic home. This prime location offers walkable access to top-rated schools, scenic parks, biking trails, and everyday shoppingplus quick, convenient highway access for commuters. (id:59911)
Royal LePage Burloak Real Estate Services
4 - 101 West Drive
Brampton, Ontario
Industrial shell space in commercial/industrial building located in busy industrial area of Brampton. *Warehouse* - prime location in brampton industrial hub. M2 zoning permitting. Minutes away from hwy 410. Lots of usage including warehousing, storage or manufacturing. Do not miss out! Public transportation at your door. Two truck level doors. (id:59911)
Ipro Realty Ltd.
1907 - 55 Eglinton Avenue W
Mississauga, Ontario
Love Where You Live in this Bright & Well Maintained Partially Furnished Unit * Overlooking the City Centre * Features Open Floor Plan w/Floor to Ceiling Windows Throughout * Large South East Facing Balcony * Accessible from Living and Kitchen Area * Proximity to Amenities w/o Congestion of City Centre * Conveniently Located @ Eglinton & Hurontario * Upgraded s/s Appliances * Granite Counter & Kitchen Island *4 Piece Ensuite w/semi Transparent Walls Separating the Washroom from Primary Bedroom.* Stones Throw from 403, 400, 427 Series Highways, Front Door Access to Bus routes, Square one, Sheridan College, University of Toronto. (id:59911)
Right At Home Realty











