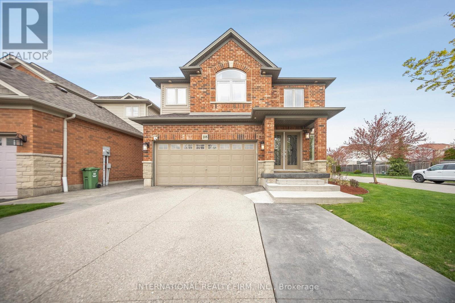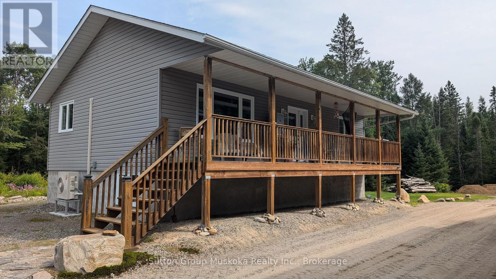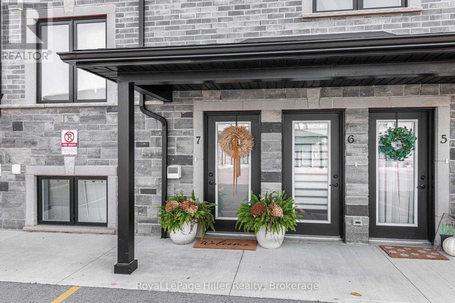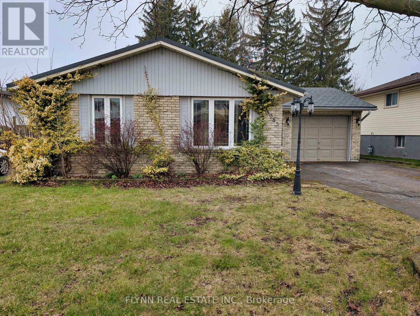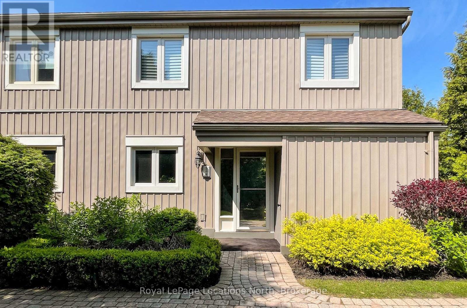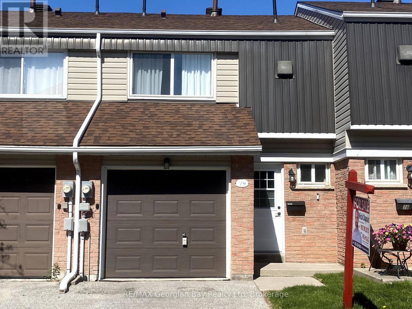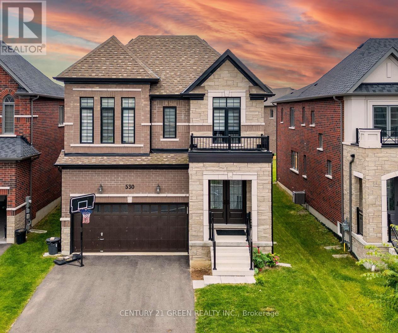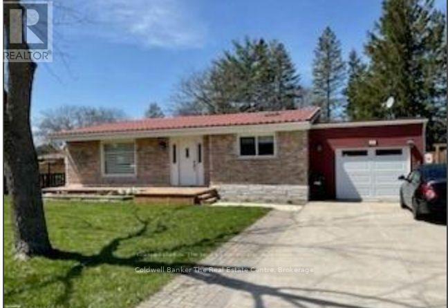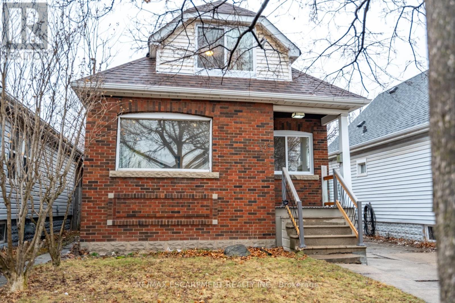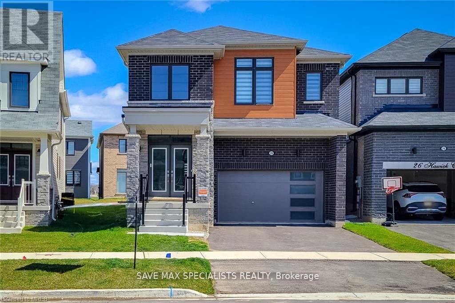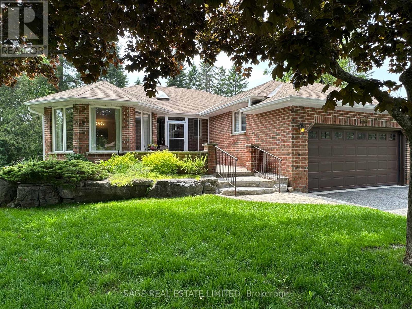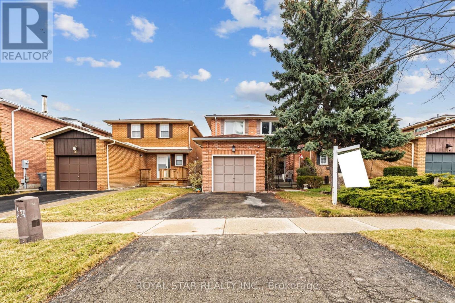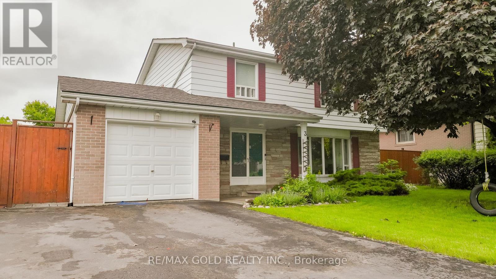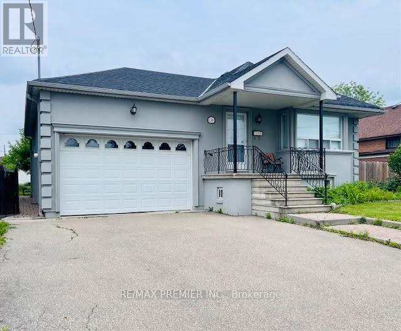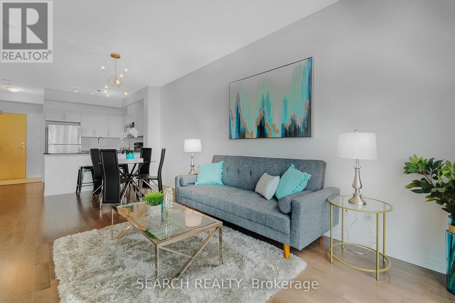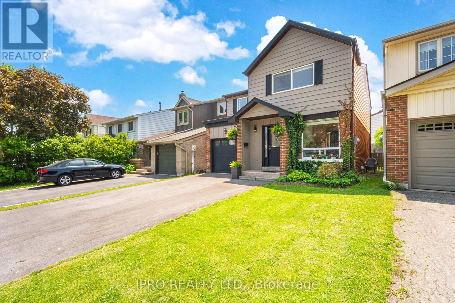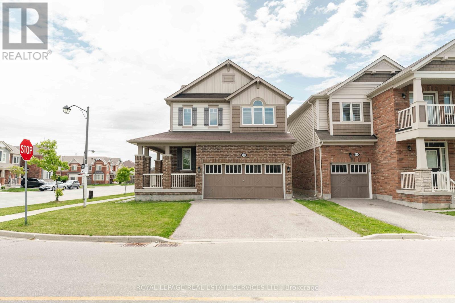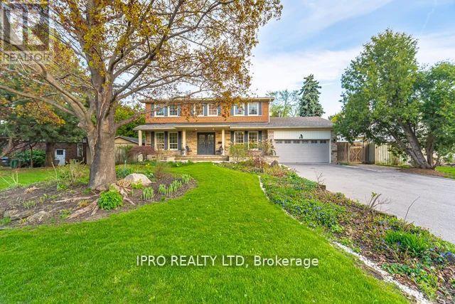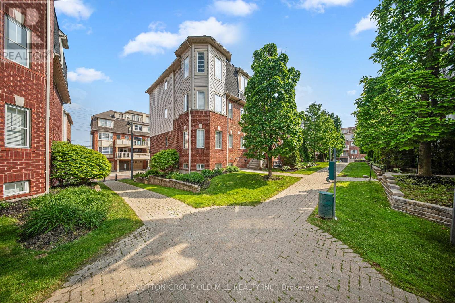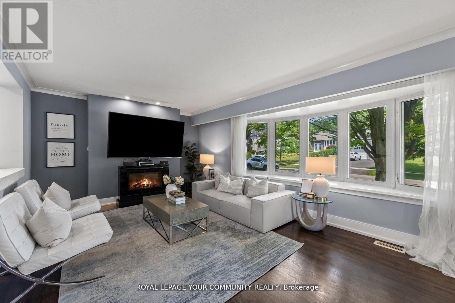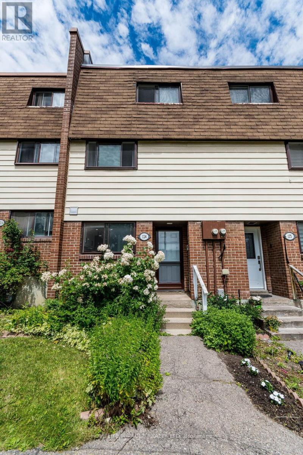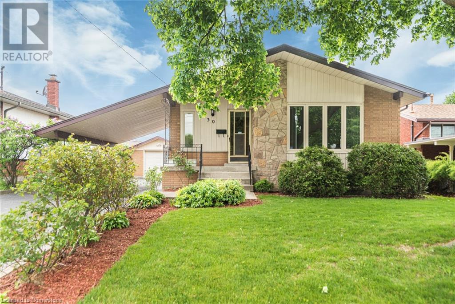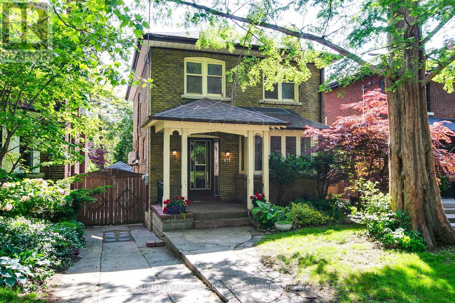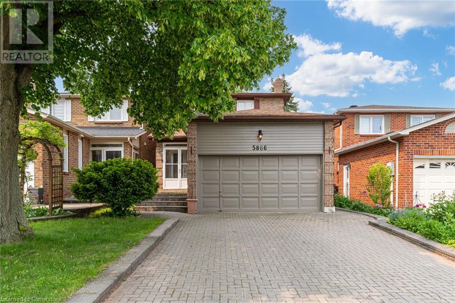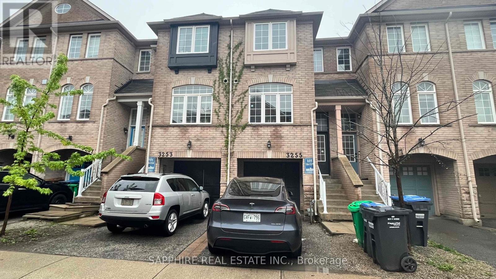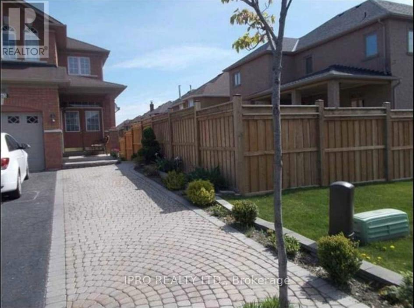108 Great Oak Trail
Hamilton, Ontario
Welcome to 108 Great Oak Trail, a beautifully maintained home that blends modern upgrades with comfort and functionality. The house has 3 bedrooms in the second level and 1 extra bedroom in the basement with 4 bathrooms and over 3000 sqft. of living space. The house features a beautiful double height foyer, as well as an open to above living room with impressive high ceilings that bring abundant natural light and add grandeur to the layout. The kitchen blends in with the living room in an open concept layout, great for entertaining and family occasions. The kitchen was completely renovated in 2022, featuring sleek quartz countertops, lots of cabinet space, spacious pantry, undermount lighting, and a garburator, making it a functional and efficient kitchen. Upstairs, the main bedroom is bright, cozy, and spacious with vaulted ceilings and a good size closet. The main bedroom has an on-suite 4 piece bathroom with a beautiful tub for relaxation. The second floor open layout includes an area ideal for homework desks or baby prepping needs. Laundry is conveniently located on the second floor to avoid long hauls of laundry up and down the stairs. Enjoy the spacious fully finished basement, perfect for guests, a home gym, home office, or additional living space. The basement has a bar countertop to host special events and includes the TV and speakers as seen in the pictures. The 3 piece bathroom with glass shower ads to the comfort of the basement and gives guests great independence and privacy. The corner lot location offers great flow from the backyard to the front for special occasions and gatherings, fully fenced and with a beautiful deck for entertainment. Two sheds are included for storage. Step outside to admire the newly installed concrete pathways on both sides of the property (2024) that add both style and convenience to the exterior. This home is move-in ready and full of value. Don't miss your chance to make it yours! (id:59911)
International Realty Firm
493759 Baptist Church Road
West Grey, Ontario
Your Perfect Country Retreat Awaits! Set on 6 private, fully fenced acres framed by a mix of mature trees, this 1.5-story board & batten home is a true escape from the everyday. Overflowing with warmth and character, this 4-bedroom, 4-bath home blends rustic charm with modern updates. From the welcoming front porch, step inside to a two-story foyer leading into a bright, inviting main living area. The open-concept L-shaped kitchen, dining, and living room is enhanced by stunning exposed beam accents, creating a seamless flow ideal for entertaining and everyday life. New flooring (2025) spans the main living area, while the kitchen shines with fresh updates, including countertops, backsplash, and a new dishwasher (2025). Step out from the kitchen into the tiered screened-in sunroom, your year-round sanctuary for peaceful mornings and cozy evening gatherings, rain or shine! A side mudroom entrance provides ultra-convenient access to the laundry room and 2-piece bath, perfect for busy households. Upstairs, three charming bedrooms share a 4-piece family bath, while the primary suite offers a private oasis with a luxurious soaking tub for ultimate relaxation. The bright, spacious basement features a rec area, additional bedroom, and a 2-piece bath ideal for guests or extended family. Beyond the home, the 24 x 30 heated detached garage/workshop is a dream for hobbyists, complete with water, hydro, propane heat, a door opener, and a 30/50 amp plug perfect for RV enthusiasts. Above, an unfinished loft with a separate entrance and tiered deck offers endless possibilities: a studio apartment, guest suite, or creative workspace. BONUS: A fenced dog run keeps your furry friend happy and safe! Location, Location! Just 10 minutes to Markdale, with quick access to Beaver Valley, Lake Eugenia, and major routes to the GTA and Guelph. Your countryside escape with modern conveniences awaits, dont miss out! (id:59911)
Royal LePage Rcr Realty
315 - 1 Wellington Street
Brantford, Ontario
Welcome To This Luxurious Newly Built Condo Featuring 2 Large Size Bedrooms And 2 Full Baths. The Open Concept Design Creates A Spacious And Inviting Atmosphere, Complemented By Ample Natural Light Streaming In Through the Large Windows. Kitchen Featuring Top Of The Line Appliances And Ample Storage Space. Building Amenities Includes Study Room, Fitness Room, Party Room & Rooftop Garden. Great Location, Walking Distance To Laurier University, Go Train Station, YMCA And The Grand River. This Condo will exceed your expectations. (id:59911)
Homelife Silvercity Realty Inc.
915 Fern Glen Road
Perry, Ontario
A fabulous offering of a country home that feels like new, with tasteful kitchen counter tops , cabinetry and appliances. The living room, kitchen and island seating provides open style floor plan. The main level also features the primary suite , walk in closet and 4 pc ensuite including a soaker tub. The lower level walk out includes a recreation/den style room, two other bedrooms and a 2 pc bathroom/laundry area. This area could work as a granny suite or extra living area for the family. The property has perennial gardens and paths through the woods for your outside enjoyment. The in floor heating, hot water on demand and air conditioning are some of the lovely comforts of this home. The 40 x 20 oversize shop garage with 12 x 14 doors and includes a lift for vehicle repairs or other garage style work hobbies. The shop has covered carport areas on both sides. This property has an acre of privacy and is on Fern Glen Road, near the Village of Emsdale This property provides country living and privacy along with having the opportunity to have a home based business. It is approximately 10 minute drive to the town of Huntsville to enjoy the amenities of shopping, restaurants, theatre , ski hills and golf courses. (id:59911)
Sutton Group Muskoka Realty Inc.
7 - 3192 Vivian Line 37 Line
Stratford, Ontario
Welcome to 3192 Vivian Line in beautiful Stratford! This gorgeous easy living 2 storey, 2 bed, 2 bath condo loft has it all! This beautiful open concept space boasts all the natural sunlight you could ever want! There are plenty of upgrades: 18 ft ceilings, quartz counter tops, flooring, upgraded trim, black stainless steel appliances and upgraded lighting just to mention a few. You will love the spacious primary bedroom with a full ensuite bath. Laundry is on the main floor with top of the line LG full size stackable washer and dryer. Enjoy your morning coffee on your very own cozy covered outdoor space! There are two parking spaces right outside your door! This home has been well loved and well cared for. Don't miss out on this opportunity! (id:59911)
Royal LePage Hiller Realty
5985 Belaire Avenue
Niagara Falls, Ontario
3+1 Bedroom, 2 Bathroom Back-Split in great location, conveniently located just steps to shopping and both elementary and secondary schools. This 4 level home features a single car heated garage with sunroom off the rear, fenced rear yard with above ground pool, metal roof, updated windows, updated kitchen, lower level family room with separate side entrance and gas fireplace. With a few finishing touches this property will make the perfect family home. (id:59911)
Flynn Real Estate Inc.
564 Oxbow Crescent
Collingwood, Ontario
Location, Lifestyle & Low Maintenance Living! This sought-after condo backs directly onto the 17th hole of the Cranberry Golf Course and offers stunning views of Osler Bluff and Blue Mountain. Whether you're commuting or exploring, enjoy easy access to downtown Collingwood by car, bus, bike, or even on foot. For the outdoor enthusiast, you are less than 15 minutes from all the area's premier ski clubs and golf courses. Inside, the large open-concept layout seamlessly connects the kitchen, dining and living areas -- perfect for entertaining or cozy nights in by the gas fireplace. Freshly painted throughout and boasting brand-new mechanicals including the furnace, air conditioner, and hot water tank, this home offers both style and peace of mind. With four spacious bedrooms and three bathrooms, there is plenty of room for family and guests. Storage is no issue with a dedicated space just outside the front door and additional room under the stairs. Step outside to a private backyard patio ideal for summer barbecues, or unwind with your morning coffee on the upper deck while taking in the mountain views and sunsets. Enjoy the perks of maintenance-free living -- gardening and snow removal are handled by the condo corporation and there is ample guest parking for when friends and family visit. Tucked away in a quiet and friendly area, this home delivers the perfect blend of convenience, comfort, and lifestyle. Don't miss this opportunity to live in one of Collingwood's most desirable communities! (id:59911)
Royal LePage Locations North
79 - 778 William Street
Midland, Ontario
Discover modern living in this beautifully renovated townhome nestled just moments from the shores of Georgian Bay and walking/biking trails. Perfectly positioned close to shops and schools, this charming home has all the conveniences you're looking for. Inside, you'll find a thoughtfully updated interior featuring a functional floor plan, modern finishes, and plenty of natural light. The sleek kitchen boasts stainless steel appliances, quartz countertops and flows seamlessly into a bright living and dining area ideal for both everyday living and family life. Upstairs, enjoy generously sized bedrooms and a fully updated 4 piece bathroom perfect for everyone! Additional highlights include a 2 piece bath on the main floor, cozy rec room in the lower level, a generous sized backyard patio, and attached garage with inside entry. Recent updates include a new forced air heat pump and furnace with central heating (2024), new electrical panel, freshly painted throughout, new flooring, updated bathrooms and a modern and stylish kitchen. If you're looking for a low-maintenance lifestyle close to all amenities, this move-in-ready townhome offers the perfect blend of comfort, convenience, and style. And its waiting for you! (id:59911)
RE/MAX Georgian Bay Realty Ltd
530 Thompson Street
Woodstock, Ontario
Beautiful Stone Brick 2 Storey House with 4 Bedroom and 2.5 Bathroom. Beautiful Kitchen with Island.9ft Ceiling on main floor,Gas Fireplace,Oak Stairs,Hardwood on main Floor,Upper floor offer huge primary bedroom with 5 PC Ensuite, Laundry, Double Door entrance, Double Car Garage. Beautiful Zebra Blinds. Unfinished Basement with Rough-in-Bath. Close to Plaza,Future School,Park,Walking Trails,401 & 403. (id:59911)
Century 21 Green Realty Inc.
214 Eliza Street
Clearview, Ontario
Centrally located three-bedroom backsplit. Foyer entry to bright living room, southern exposure and spacious vaulted ceiling with wall-to-wall carpet. Skylit kitchen with quartz countertops, custom cabinetry, storage bench (banquette), glass-tile backsplash, stainless steel farmer sink, updated lighting, vinyl laminate flooring, kick-plate vacuum, Elmira reproduction electronic gas range, retro fridge, laundry centre. Vinyl laminate floors in bedroom level. Updated bathroom with soaker/jet-tub and corner shower. Exterior features steel tile roof, all-brick main house with vinyl siding on garage. Yard is fenced with entrances on both sides of house. Raised garden bed and lots of perennials. Garden shed with concrete floor. Basement bathroom has shower, family room with gas fireplace and mudroom/laundry exiting to garage. New furnace installed March 20225. Attached garage with updated automatic door. Covered patio with interlocking brick overlooks a park-like setting. (id:59911)
Coldwell Banker The Real Estate Centre
149 Weir Street N
Hamilton, Ontario
Welcome to this charming one and a half storey detached residence in the awesome Homeside Neighbourhood. This fantastic location is only a 15-minute walk to The Centre on Barton that has everything you need! Freshly renovated, theres nothing to do but move in. Boasting almost 1,500 square feet of finished living space, and three well sized bedrooms - including a main floor bedroom this house simply must be seen! The kitchen features new (2024) Maple cabinets and stunning granite countertops. Follow the hardwood floors into the spacious living room, where you can relax and unwind after a long day. Enjoy hosting dinner parties in the separate dining area, which is gleaming with beautiful hardwood floors. The main bathroom and powder room have both been recently updated, blending form and function seamlessly. Go downstairs into the basement recreation room, which features new pot lights and new insulation (2024). The fully fenced backyard is a great space for the kids and pets to play. With parking for three cars, this house ticks all the boxes. Furnace, A/C, Roof, and Windows have all been updated in 2024. RSA. (id:59911)
RE/MAX Escarpment Realty Inc.
28 Hawick Crescent
Haldimand, Ontario
Avalon's Stunning Rosebery Elev.B, 2307 sqft. Detached Home, Featuring 4 sqft. Beds,2.5Baths,Upgraded Kitchen displays sophistication with its Cabinets, Granite Countertops & High-end S/S Appliances. Main level Family & Living room 9-ft Ceilings, Pot lights, Modern Hardwood Flooring throughout, Metal Picket railing hardwood stairs, Zebra Blinds,4 spacious bedrooms offer comfort &privacy. Main bedroom featuring a Walk-in Closet & En-suite with Frameless Glass shower **EXTRAS** Stainless Steele Double door fridge, Stove, dishwasher. Washer/Dryer, ELFs, Window coverings, Laundry on upper level. (id:59911)
Save Max Specialists Realty
17 Patricia Place
Kawartha Lakes, Ontario
Peaceful Patricia Place, one of the most charming streets in Port 32, on the shores of Pigeon Lake in the Village of Bobcaygeon. Ideal for retirees looking to embrace a relaxed, fulfilling lifestyle in an area known for well-maintained homes, beautifully landscaped gardens and welcoming atmosphere. The Port 32 Shore Spa Community Club membership is part of this purchase, with year-round opportunities to connect with your neighbours. Enjoy the picturesque intertwining trails, social gatherings, and fun activities like card games, working out in the gym, swimming, fishing, playing tennis, or pickleball. This home has been well-loved and maintained. A level-entry bungalow with bright spacious principle rooms. Hardwood floors in the living/dining and family rooms. A cozy brick propane fireplace and a direct walk-out to covered deck overlooking a private oasis of mature trees and gardens. The eat-in kitchen with its large windows brings the outdoors in. Plenty of counter space and cabinetry make meal preparation a joy. Main-floor laundry with access to the two-car garage. The primary bedroom ensuite is equipped with a walk-in jet tub and accessible shower. Guests will appreciate the option of a comfortable main-floor bedroom/bathroom, or retreat to the two lower-level bedrooms with bathroom. The Pub and Billiard Room make this home unique. You and your guests can transport yourself to an old English pub for a pint or two. Or curl up in front of the den fireplace and read. In many ways this home is a blank canvas ready for you to update with your own decor. If a house had a vibe this one would be happy, cozy and casual. Walk to shops, cafes, library, bakery, brewery and, of course, its surrounded by lake, perfect rural living. Only 40 minutes to Lindsay or Peterborough, less than 2 hours from the GTA. (id:59911)
Sage Real Estate Limited
19 Fairlawn Crescent
Welland, Ontario
Welcome home to 19 Fairlawn Crescent! This charming and affordable semi-detached bungalow located in Central Welland is a perfect starter or ideal for those looking to downsize. Lovingly cared for and featuring, 3 bedrooms, 2 bathrooms, fully finished basement including a huge rec-room with gas fireplace and dry bar, storage, laundry and a workshop. The rear yard is fully fenced, with gardens, large patio perfect for entertaining, and an oversized shed. Located in a great school district, close to shopping, dining, churches, parks and so much more! (id:59911)
The Agency
32 Barrington Crescent
Brampton, Ontario
Don't Miss The Opportunity To Be The Owner Of The House In The Prestigious Community Of Heart lake!! This Beautiful & Well Maintained Good Lot Size Home Is Perfect For A Growing Family. This 3+2 Bedroom House House Has Been Tastefully Customized From Top To Bottom W/Lots Of Pot Lights. Featuring A Bright Kitchen With Modern Appliances . Spacious Living-Room Is Perfect For Entertainment With New Resized Large Windows Providing Lots Of Natural Light Throughout. Custom Built Office On Main Floor. Hardwood Floor On Main & Laminate Flooring On Second Level. Three Bedrooms With An Additional 3Pc Bathroom & 4Pc Ensuite On The 2nd Floor . Private Backyard. Finished Basement W/2 Bedrooms Has Great Potential For Some Extra Income. You'll Never Feel More At Peace Than Here In This Back Yard Oasis. A+ Location Surrounded By School ,Transit, All Amenities And Easy To Access To Hwy 410 & 401, Huge Driveway, Very Convenient & Demanding Location Of Brampton. (id:59911)
Homelife/diamonds Realty Inc.
89 Dumfries Avenue
Brampton, Ontario
Charming 3-Bedroom Detached Home In Heartlake West Is A Perfect Starter Home! It Offers 3 Spacious Bedrooms, 2.5 Modern Bathrooms, And A Fully Finished Basement For Extra Living Space. Enjoy The Convenience Of A Double -Wide Driveway And A Layout Ideal For First-Time Buyers Or Small Families. Nestled In The Sought-After Area, Close To Walmart, Freshco, And Many Other Grocery Stores And Amenities, This Old School Gem Combines Affordability With Comfort, Making It Exceptional Value For Money. Don't Miss This Opportunity To Own A Home That Balances Practicality And Potential! (id:59911)
Royal Star Realty Inc.
3 Crawley Drive
Brampton, Ontario
WELL MAINTAINED FAMILY HOME IN DESIRABLE NEIGHBOURHOOD OF BRAMPTON WITH NO HOUSE AT THE BACKCLOSE TO GO STATION FEATURES LARGE MANICURED FRONT YARD LEADS TO WELCOMING FOYER TO BRIGHT ANDSPACIOUS LIVING ROOM FULL OF NATURAL LIGHT...SEPARATE DINING AREA OVERLOOKS TO BEAUTIFULBACKYARD...LARGE UPGRADED EAT IN KITCHEN WITH QUARTZ COUNTERTOP/BACK SPLASH WITH BREAKFAST AREAWALKS OUT TO WELL MAINTAINED BACKYARD WITH NO HOUSE AT THE BACK WITH STONE PATIO PERFECT FORSUMMER BBQs AND RELAXING EVENINGS WITH FAMILY AND FRIENDS...4 + 1 GENEROUS SIZED BEDROOMS; 4UPGRADED WASHROOMS; PRIMARY BEDROOM WITH 3 PC ENSUITE AND HIS/HER CLOSET...PROFESSIONALLYFINISHED BASEMENT WITH REC ROOM/BEDROOM/KITCHEN/FULL WASHROOM WITH SEPARATE ENTRANCE PERFECTFOR IN LAW SUITE OR FOR LARGE GROWING FAMILY...SINGLE CAR GARAGE WITH 4 PARKING ONDRIVEWAY...READY TO MOVE IN HOME WITH LOTS OF POTENTIAL!! (id:59911)
RE/MAX Gold Realty Inc.
65 - 2550 Thomas Street
Mississauga, Ontario
Prime Location Location Location with access to Public transit, Excellent Top Ranking Schools (John Fraser SS) Erin Mills Town Centre, Streetsville GO Station, Major highways (403 - 401 - 407 - QEW) Charming Streetsville Village, Parks and Credit Valley Hospital. It's the Perfect Location for Those Seeking Convenience. Excellent Opportunity For a Handyman or Renovator Furnace Replaced (April 2025) (id:59911)
Royal LePage Signature Realty
136 Anthony Road
Toronto, Ontario
Set on a wide, well-established lot in a quiet, family-oriented neighbourhood, this classic 3 bedroom bungalow, (Can be converted back to 4 bedrooms )upgraded main floor bathroom has all the hallmarks of quality craftsmanship and thoughtful care. Set on a strong foundation with no carpeting and designed for real-life living. While it may not be recently updated, what it lacks in modern finishes it more than makes up for in potential, layout, and lasting charm. A rare find for those who value substance over flashy finishes and quick-fix updates. A place ready for its next chapter, whether preserved as-is or refreshed to reflect your own style. The main floor features a large eat-in kitchen that flows into the dining area ideal for hosting holidays or casual get-togethers. There is a walkout to the backyard and deck to enjoy entertaining. Downstairs, the lower level includes a large eat in kitchen, Rec Rm, Bathroom, high ceilings, and above-grade windows, offering incredible flexibility for extended family, overnight guests, or a future in-law suite. With solid bones, a thoughtful layout, and along history of family life, this is more than just a house built with care and craftsmanship from a time when details mattered, it's ready to begin its next chapter with new memories. Well built. Well loved. Ready when you are! Close to TTC, future GO, Wilson Station, Highways, Near Yorkdale, Costco, new Humber Hospital, schools, parks and all the essentials. (id:59911)
RE/MAX Premier Inc.
Royal LePage Signature Realty
703 - 3515 Kariya Drive
Mississauga, Ontario
This move-in-ready one-bedroom plus den, one-bath condo is perfect for first-time buyers, downsizers, or investors. The original owner has meticulously maintained the unit for 16 years, freshly painted throughout and professionally cleaned. A brand-new stainless steel fridge and microwave (2025) complement the modern kitchen, featuring granite countertops. The large den can easily serve as a bedroom, playroom, or office. Enjoy stunning east and south views from the private balcony, along with soaring 9-foot ceilings and floor-to-ceiling windows that flood the space with natural light. Take advantage of the building's top-tier amenities, including an indoor pool, sauna, gym, media/theatre room, party room, guest suites, library, and games room. This condo offers ultimate convenience steps from Square One, Sheridan College, public transit, the new LRT, and parks. *1 parking and one locker included. Dont miss out on this rare opportunity! (id:59911)
Search Realty
734 Briar Crescent
Milton, Ontario
This Beautifully Renovated 4+1 Bedrooms, 3.5 Bathrooms Home located on a Quiet Crescent in the Family Friendly Dorset Park Neighbourhood. Spacious Open Concept Living/Dining Area with Large Window and Walk-Out to Backyard Patio. Custom Designed Kitchen with Quartz Countertops, Backsplash, Hardwood Floors, Crown Moulding, Modern Pot Lighting and Granite Vanities in all the Bathrooms. Fully Finished Basement with Separate Entrance - Perfect for In-Law Suite or Income Potential. Added Extra Washroom on 2nd Floor, Roof Shingles (2023), Furnace (2022), New Dining Room Blinds (2024), Extended Driveway (2024), Vinyl Flooring (2025) and Freshly Painted (2025). Enjoy the Large Private Deck, Perfect for Outdoor Entertaining. Prime Location, Close to Schools, Parks, Shopping and Just 5 Minutes to Hwy 401 and 5 Minutes to Milton GO Station. (id:59911)
Ipro Realty Ltd.
974 Penson Crescent
Milton, Ontario
Welcome to 974 Penson Crescent, nestled on a corner lot, a beautifully maintained 4-bedroom 4 Washrooms with LEGAL ONE BEDROOM Finished basement apartment detached home tucked away on a quiet, family-friendly crescent in one of Miltons most desirable communities. This turnkey property offers not only modern living for your family but also a fantastic opportunity for potential income with its fully legal basement apartment featuring a private entrance.The main and upper levels showcase a bright, open-concept layout with hardwood flooring, a contemporary kitchen with quartz countertops and stainless steel appliances, and a spacious living and dining area perfectfor hosting. Upstairs, you'll find four well-appointed bedrooms including a large primary suite with a 4-piece ensuite and walk-in closet. Laundry is conveniently located on the second floor for added ease.The legal basement apartment includes a separate entrance, full kitchen, a comfortable bedroom, modern bathroom, and its own laundry creating a completely independent living space. Whether you're looking to accommodate extended family or generate rental income, this setup delivers flexibility and value. One driveway parking spot and a separate mailbox are also dedicated to the basement unit. Additional features include a gas fireplace, a fully fenced backyard for outdoor enjoyment, an attached garage, and parking for multiple vehicles. Ideally located near schools, parks, shopping, transit, and majorhighways, this home is ideal for families, investors, or anyone looking to offset mortgage costs. Dont miss this incredible opportunity to live comfortably while building equity through rental income. Book your private showing today! (id:59911)
Royal LePage Real Estate Services Ltd.
475 Queen Mary Drive
Brampton, Ontario
Impressive Freehold Townhouse [Over 1900 Sqft] Featuring a modern double-door entry, this home welcomes you into a spacious foyer that sets the tone for the rest of the property. The elegant open-concept living and dining area isenhanced with pot lights, premium laminate flooring, and a coordinated oak staircase, creatinga refined yet comfortable ambiance.The fully upgraded designer kitchen is equipped with quartz countertops, an under-mount sink,and top-of-the-line stainless steel appliances, offering both style and functionality.The generously sized primary bedroom boasts a custom walk-in closet, while all four bedroomsprovide ample space for family living or guest accommodations. The professionally finishedbasement includes a large recreation room, a full 3-piece bathroom, and substantial storagespace, with potential to add a secondary kitchen.Additional features include California shutters throughout, three parking spaces, and aseparate entrance through the garage. Ideally situated close to the GO Station, top-rated schools, and a wide range of amenities. (id:59911)
RE/MAX Gold Realty Inc.
42 Hillside Drive
Brampton, Ontario
Stunning Executive Family Home in Coveted Bramalea Woods! ? Fall in love with this breathtaking 4-bedroom executive family home situated in the prestigious Bramalea Woods community! This beautifully maintained property is the perfect blend of luxury, comfort, and practicality. Step into the extensively landscaped oasis featuring a gorgeous in-ground pool, composite deck, and plenty of space for outdoor relaxation and entertainment. The backyard also boasts a huge storage shed, offering ample space for all your outdoor needs. Inside, the spacious living and dining rooms are ideal for hosting gatherings, while the huge eat-in kitchen with a walk-out to the backyard offers convenience and charm. Work from home in style with the stunning formal office, or unwind in the family room that features a cozy gas fireplace and another walk-out to the beautiful backyard. Retreat to the owners suite for ultimate relaxation, while the additional 3 generous bedrooms provide comfort for the whole family. The bright recreation room is perfect for teenagers or a personal gym. The finished basement adds even more versatility, featuring a 3-piece washroom and a bedroom with a walk-in closet, making it a perfect space for guests or a private retreat. This home has been lovingly upgraded with tasteful finishes throughout, showcasing quality and attention to detail at every turn. Don't miss this incredible opportunity to own a piece of luxury in one of Brampton's most sought-after neighborhoods! (id:59911)
Ipro Realty Ltd
Ipro Realty Ltd.
2 - 760 Neighbourhood Circle
Mississauga, Ontario
Welome to this "rarely" available three bedroom townhouse boasting approx 1074 square feet of beautifully appointed space. Spacious, sun-filled rooms are complete with engineered hardwood floors, updated kitchen cabinetry with quartz countertops, large stainless sink, stainless appliances and window coverings throughout. Walk out from the living room onto a generous deck perfect for entertaining . Dining area overlooks the living room. There are three generous bedrooms, with the primary having it's own 3 - piece ensuite bath and walk-in closet. The other two other bedrooms have large windows and mirrored closet door. Both bathrooms have quartz countertops. The furnace, central air conditioner and Hot water heater are owned. "Convenient" is how to describe the location as well. In the area of Mavis/Dundas/Elmbrook, this property is well situated to access an abundant and varied array of shopping that include major grocery stores, specialty shops, a variety of restaurants and eateries, as well as the many goods and services required for convenience. For commuters, The Cooksville Go is nearby as are highways QEW, 403 & 407; hospital, Square One Shopping Mall, City Center, and schools nearby. One car parking in garage and one parking space on the driveway is included for your exclusive use. Pet friendly with restrictions and BBQ on deck allowed. For the buyer looking for generous living space on one floor, ideal location and convenience, look no further. (id:59911)
Sutton Group Old Mill Realty Inc.
11 Braywin Drive
Toronto, Ontario
***Now's your chance to join the family-friendly Golfwood Village Community!*** ADDED BONUS: Earn extra $$$ to pay the mortgage as this RAISED bungalow allows you to create 2 separate living units without having to add a separate entrance due to its unique design!(Photos can be provided to show you how). This sunny, updated, 3+1 bdrm, open concept home with fully finished massive lower level, offers both space & comfort for families seeking to elevate their lifestyle or savvy investors looking to maximize their investment. Weston Golf&Country Club is steps away and almost 50% of the street lined with custom/luxury builds with more coming all the time increasing your homes value! Enjoy the abundance of natural light flooding through 2 oversized bay windows in the heart of the home, as well as the above grade lg windows in the bright lwr level. Huge rec room/family room makes entertaining your friends and family a breeze! Home Office/Utility room as well which can even be used as a separate den/hobby room. Lots of storage! Situated on a wide lot backing onto a pretty, treed yard with mature landscaping, providing a serene backdrop for everyday living. Sun shines in yard all day! Whether you're looking to establish roots in this affluent pocket or upgrade, this home caters to all aspirations. Plaster Crown Mouldings/Dozens Pot lights Thru-Out/Upgraded Kitchen/Two Barn Doors Lwr Level For Added Privacy in Laundry and Utility Room. Wood Burning Fireplace Can Be Easily Restored If Desired. ** EXTRAS ** Brand New Washer/Dryer (2024), New A/C (2023), Newer Furnace (2019), Frosted Glass French Dbl Door Entry, Keyless Entry, Nest Thermostat System, Access from Kitchen to Yard via French Door. UP Express and YYZ 15 min away connecting to downtown core or airport in min! (id:59911)
Royal LePage Your Community Realty
42 Montcalm Place
Brampton, Ontario
Stunning Renovated Home in Prime Brampton Location Discover this hidden gem nestled on a quiet street in one of Brampton's most sought-after neighborhoods. This beautifully upgraded detached home is a true showstopper, offering luxurious finishes and unmatched value all at the price of a condo. Sitting on a generously sized lot, this home boasts a large in-ground swimming pool perfect for entertaining or relaxing in style. The impressive exterior includes a massive driveway with no sidewalk, comfortably accommodating up to 6 vehicles. Step inside to find a bright, elegant interior with top-to-bottom renovations. Enjoy a modern kitchen equipped with brand-new stainless steel appliances, sleek countertops, and stylish cabinetry. Rich wooden flooring flows seamlessly throughout the entire home, adding warmth and charm to every room. This property also offers exciting potential for a rentable basement unit, with minor modifications to be completed by the buyer if desired an excellent opportunity for additional income or multi-generational living. Whether you're a family looking for comfort and space or an investor seeking a high-potential property, this home is a must-see. Visit with confidence this rare opportunity combines luxury, location, and lifestyle in one perfect package. (id:59911)
Century 21 Property Zone Realty Inc.
50 Adamsville Road
Brampton, Ontario
Luxurious & Rare find ***RAVINE WALKOUT , TRIPLE CAR GARAGE in highly sought after area of credit valley ***over 5000 Sqfeet as per builder plan , price to sell , A Rare Find" Triple car garage, Medallion built 12 feet ceiling hard to find & one of highest elevation Avondale model Medallion builder plan *biggest in Sqfeet & **Ravine & Walkout !! Loaded with upgrades of $450000 including big professional theatre ,wainscoting and crown moulding ) A Detach house withSTONE & **STUCCO ** & A luxurious house you can call a true dream house combines comfort, elegance, and top-quality design. including **WALKOUT** basement for entertainment ( Theatre ) and Jim and office & , **TRIPLE **car Garage With Front Lot 70 Ft ( wide) and 120 deep lot, 3 Legal entrance to basement and basement boasted with big theatre Jim and big office for work (spent around 140k on theatre ) , such a big theatre it has ping pong table and games at the back of theatre in basment , the main floor has open concept living ,dining & family and spacious kitchen and 12 feet ceiling with Potlights , wainscoting ,crown moulding and expensive chandelier, The second floor has spacious 5 rooms with big windows & master bedroom has 5 pc ensuite with bathtub , second room has jack and Jill plus another portion with spacious windows:**Ravine **walkout & 3 car garage super hot locational Location and Around half million of upgrades which :**Wainscoting ****Crown moulding ****13 feet ceiling **12 feet on second floor ****9feet in basement paid 25 k extra to builder**Automatic in Sprinkler ****Extended driveway**Built in speaker**Professional Theatre in basement**super expensive Chandelier**zebra blinds **Hardwood no carpet at all**Potlight outside & inside** pained walls5 pc master and Marbel and granite countertop** Gourmet kitchen with b/I appliances**Granite countertop**Deck at back with **Gazebo ** Legal basement entrance from city** concrete driveway for basement with steps. Dont miss it !! (id:59911)
Estate #1 Realty Services Inc.
5 Pine Street
Hamilton, Ontario
Situated in the heart of Kirkendall, one of Hamilton’s most sought-after neighbourhoods, 5 Pine Street is a beautifully preserved century home that effortlessly blends timeless character with thoughtful, modern updates. Offering four bedrooms and two full bathrooms, this home is ideal for families or professionals looking for both charm and community in a vibrant, walkable location. Original hardwood floors, soaring ceilings, casement windows, and other period details speak to the home’s rich history, while modern upgrades ensure comfort and functionality throughout. The main floor features a bright and inviting open-concept living and dining area—perfect for everyday living and entertaining alike. A stylishly updated kitchen, complete with a butler’s pantry, flows seamlessly into a cozy rear family room with walkout access to a private, fenced backyard lined with mature trees. A rare find in this area, the property also offers two additional parking spots off the laneway, in addition to front parking. Upstairs, you’ll find four spacious bedrooms and a renovated full bathroom, with a second full bath conveniently located on the main floor. Just steps from Locke Street’s cafes, shops, and restaurants, and close to HAAA Park and tennis courts, top-rated schools, the Bruce Trail, and transit access—including the 403 and GO—this home offers the perfect blend of character, comfort, and convenience. 5 Pine Street is a rare opportunity to own a piece of Hamilton’s architectural heritage in a neighbourhood that continues to be one of the city’s most cherished. (id:59911)
Coldwell Banker Community Professionals
124 - 180 Mississauga Valley Boulevard
Mississauga, Ontario
This beautiful open concept 4 story condo townhouse owned by the same family for over 20 years tucked away in the Mississauga Valleys boast 4+1 bed, 3 brand new full bathrooms, brand new kitchen, hot water tank and water softener in approx. 1600sq/ft above ground. All brand new windows and doors. Amazing renovations from top to bottom Over $150 in renovations in 2023 and is move in ready. (id:59911)
Homelife/miracle Realty Ltd
112 Parkinson Crescent
Orangeville, Ontario
Are you looking for a stunning, FREEHOLD townhome located in the west end of Orangeville well you've found it! This home offers the perfect blend of comfort, style, and convenience with no maintenance fees! This lovely home features 3 spacious bedrooms and 3 well-appointed bathrooms, ideal for first-time buyers or families looking for usable space. Inviting front entry leads to a foyer with closet, 2-piece bath, and a view of the beautiful oak staircase and iron railings. The hallway leads to the bright and modern white kitchen boasts sleek countertops, center island, stylish backsplash, undermount lighting, and top of the line stainless steel appliances, creating an inviting atmosphere perfect for cooking and entertaining. The large living room has pot lights throughout and walkout to private deck with an interlock patio, a great space for outdoor gatherings, BBQs, or simply relaxing in your own peaceful backyard. Upper level features a large primary bedroom with walk in closet and 3-piece ensuite and walk in glass shower, 2 additional bedrooms and 4-piece upper bathroom. The lower level awaits your finishing touches with a 3-piece rough-in for even more living space. Walking distance to all amenities, schools, walking trails, parks and shopping. (id:59911)
Royal LePage Rcr Realty
30 Greeningdon Drive
Hamilton, Ontario
Fantastic Greeningdon neighborhood. Raised bungalow with side entrance to upper and lower level. Ideal for in-law set up. 2-eat in kitchens, 2-bath. Spacious living room, large rec room with gas fireplace heater. Features detached garage 13.5 x 24 and carport, large double drive for 7 cars. Lot 53 x 100. Furnace 2019, Central Air conditioner 2024. Close to Linc, shopping, schools, parks, bus routes and more. Same owner since 1972. A must view. (id:59911)
Royal LePage State Realty
34 Old Mill Drive
Toronto, Ontario
First time to market since 1978! Located in the coveted Old Mill/Baby Point community of Toronto, this detached two-storey home circa 1930 sits on a magnificent 30 ft by 122 ft lot on the west side of the street. This well-loved single family home has a wide private drive leading to a detached, frame one-car garage. Inside, the home has much of its lovely original character including details like hardwood floors, wainscoting, wide baseboards and leaded glass windows. Large principle rooms are a perfect opportunity to customize, some mechanicals are updated, including upgraded hot water on demand, and heated basement floors. Basement has been professionally dugout and renovated creating a comfortable in-law suite with 7.5 ft high ceilings, large galley style kitchen and a conveniently landscaped walk-out to lush backyard, truly a bright and charming living space. Easy access to the Gardner Hwy, Bloor West Village and TTC. (id:59911)
Sutton Group Realty Systems Inc.
Gv211 - 320 City Centre Drive
Mississauga, Ontario
Rare offered amazing SW 1+1 Garden Villa, w/Loft Soaring 10 Ft ceilings. Large Windows.W/O toBalcony. Quiet, bright &well maintained. Hardwood Floors throughout. Full furnished with High Quality Furnitures. Just Pack & Move in! Unit close to elevator and parking spot at the same level. Steps To Square One, Sheridan College & Mohawk College, YMCA, Central Library, Living Arts Centre, Tons of Stores, supermarket& theatre. Mins to Highway 403. Enjoy The City Life Here! (id:59911)
Royal LePage Peaceland Realty
46 Deschene Avenue
Hamilton, Ontario
Well maintained 3+1 bedroom home shows much pride of ownership and is ready to move in and enjoy. Walking distance to schools in the lovely, Greeningdon neighbourhood. Potential in-law suite has a separate walk up entrance, family room with gas fireplace, and a large bedroom could be made into 2 bedrooms. Updates include kitchen cabinetry, floor and appliances, and deck, 2 front doors, basement door and numerous other updates. Great features for backyard entertaining include a large deck with gas available for a BBQ and for a table with a fire feature located mid deck, metal gazebo, 5 electrical outlets around the deck, all in a gorgeous, mature, treed, private setting. 200 amp service. Close to amenities, shopping, and highway access. (id:59911)
Royal LePage State Realty
5452 Croydon Road
Burlington, Ontario
5 Elite Picks! Here Are 5 Reasons To Make This Home Your Own: 1. Delightful 3+1 Bedroom & 2 Bath Bungalow with Entertainer's Delight Open Concept Kitchen & Living/Dining Area with Vaulted Ceiling & Gleaming Acacia Hardwood Flooring. 2. Spacious Kitchen Boasting Skylight, Updated Cabinet Doors & Hardware ('25), Updated Centre Island/Breakfast Bar ('25), Granite Countertops & Stainless Steel Appliances. 3. 3 Main Level Bedrooms with Gleaming Acacia Hardwood Flooring & Classy Updated 4pc Main Bath with Skylight Completes the Main Level. 4. Separate Entrance to Finished Lower Level with New Laminate Flooring ('25) Boasting Bright & Spacious Rec Room & Office Area, Large Laundry Room & Good-Sized 4th Bedroom with Full 3pc Bath. 5. Private Fenced Yard (New Fence '24) with Mature Trees, Patio Area, Natural Gas BBQ Hook-up & Ample Space for Play, Gardening and/or Entertaining! All This & More! New Heat Pump '24, Updated Shingles on Detached Garage '24, New Kitchen Faucet '23, New Dishwasher & Dryer '22, New Stove '21. Detached 2 Car Garage Plus Large Driveway. Freshly Painted ('25) & Move in Ready! Fabulous Location within Walking Distance to Schools, Parks & Trails, Shopping & Amenities AND to the Lake & Burloak Waterfront Park! (id:59911)
Real One Realty Inc.
470 Dundas Street E Unit# 305
Waterdown, Ontario
Newly Built 2024 In Sought After Waterdown! Welcome Home to TREND 3 by New Horizon Development Group. Bright Open Concept Living Room & Kitchen with Stainless Steel Appliances, Quartz Countertops, Backsplash, Double Sink with Breakfast Bar. Luxury Vinyl Flooring. In Suite Laundry. Underground Parking Space. Convenient Storage Locker on Unit Floor. Geothermal Heating & Cooling System to Help Keep Your Utilities LOW. Convenient Garbage Room on Your Unit Floor. Loads of Amenities Include: Fully Equipped Gym, Party Room, Rooftop Terrace, Bike Storage. Mins to Aldershot & Burlington GO Stations! Easy Highway Access to 403/407! Tenant Pays All Utilities.RSA (id:59911)
RE/MAX Escarpment Realty Inc.
26 Szollosy Circle
Hamilton, Ontario
Welcome to a charming 2-Bedroom, 1-Bathroom Bungalow in the prestigious gated 55+ retirement community of St. Elizabeth Village. This home offers over 1,000 square feet of comfortable living space, thoughtfully designed to cater to your lifestyle needs. Step inside and experience the freedom to fully customize your new home. Whether you envision modern finishes or classic designs, you have the opportunity to create a space that is uniquely yours. Enjoy the convenience of being just steps away from the indoor heated pool, fully equipped gym, relaxing saunas, and a state-of-the-art golf simulator. St. Elizabeth Village offers not just a home, but a vibrant lifestyle, with endless opportunities to stay active, socialize, and enjoy your retirement to the fullest. CONDO Fees Incl: Property taxes, water, and all exterior maintenance. (id:59911)
RE/MAX Escarpment Realty Inc.
38 Pinewoods Drive
Hamilton, Ontario
Stunning and fully renovated 4-level backsplit nestled in the sought-after, family-friendly Leckie Park/Highland neighbourhood on Stoney Creek Mountain. Just steps from top-rated schools, parks, shopping, and with easy access to the Red Hill Parkway, this move-in ready gem offers over 2,500 sq ft of beautifully finished living space. Step inside to discover a bright, open-concept living and dining area featuring all-new luxury vinyl plank flooring and fresh, modern paint throughout. The show-stopping kitchen boasts quartz countertops and backsplash, a spacious island with seating, and sleek cabinetry, perfect for family gatherings and entertaining. Upstairs, you’ll find three generously sized bedrooms with matching flooring, updated doors, trim, lighting, and designer paint. Both bathrooms have been completely transformed with contemporary finishes. The expansive lower-level family room continues the elegant flooring and features a cozy fireplace, ideal for relaxing nights in. The finished 4th level offers 2 versatile rooms, perfect for extra bedrooms, a home gym, office space, or a playroom. Major upgrades completed in 2025 include all new windows, garage and exterior doors, updated electrical panel, furnace and A/C, two fully rebuilt staircases with stylish new treads, wrought iron balusters, posts, and handrails and more! This home effortlessly combines modern style, functional space, and unbeatable location. A true must-see! (id:59911)
RE/MAX Escarpment Golfi Realty Inc.
5866 Shay Downs
Mississauga, Ontario
Welcome to 5866 Shay Downs, a detached 3+1 bedroom, 4-bathroom home tucked into a quiet Mississauga neighborhood just four minutes from the Streetsville GO Station. From there, commuters can reach downtown Toronto’s Union Station in only 43 minutes, offering one of the area’s most efficient connections to the city. This home offers a classic layout with timeless charm. The main floor features hardwood floors, fresh paint, a bright living and dining area, and an eat-in kitchen with stainless appliances. Walk out to a peaceful backyard with a large deck overlooking a lush garden and a tranquil koi pond complete with a waterfall and footbridge. It’s a space that feels private and relaxing without the high maintenance of a large yard. Upstairs, the primary bedroom includes double closets and a private ensuite. Two additional bedrooms and a second full bath offer plenty of room for a growing family or guests. The fully finished basement adds flexible living space with a large rec room, an extra bedroom, and a fourth bathroom, ideal for extended family, home office, or playroom needs. Surrounded by parks, wooded trails, and top-rated schools including Vista Heights, this is a neighborhood known for its quiet streets and strong community feel. With easy access to the 401, 403, and 407, this home offers the balance of peaceful living and urban convenience. 5866 Shay Downs is a smart choice for those looking to live comfortably in an established Mississauga location with direct access to Toronto and everyday amenities just minutes away. (id:59911)
Royal LePage State Realty
3255 Redpath Circle
Mississauga, Ontario
PRICED TO SELL, Beautifully Maintained 3+1 Bedroom Townhouse in the Sought-After Lisgar Community of Mississauga. Spacious 3+1 Approximately 1,700 Sq Ft , High Ceilings, Abundance of Natural Light. The Main Floor Features a Separate Dining Area, a Bright Living Room WITH PRIVATE BALCONY. BRAND NEW KITCHEN, QUARTZ COUNTERTOP AND BACKSPLASH, Breakfast Area and a Wide Countertop Perfect for Breakfast Bar Stools, LARGE Bedrooms, BRAND NEW VANITIES IN WASHROOMS. Primary Bedroom With a Walk-In Closet and a Private Ensuite Bathroom. HARDWOOD FLOORS all over, Brand New Vinyl Tile Flooring in Kitchen, Washrooms, Entrance. Freshly Stained Oak Stairs. The Ground-Level Family Room is a Walk-Out to the Spacious Backyard, Can be converted to 4th Bedroom, Home Office, or Entertainment Space. Unfinished Basement Presents an Opportunity to Customize the Space to Your Liking. Modern Upgrades Such as Smart Switches, Upgraded Light Fixtures, and a Fresh Coat of Paint Add to the Home's Charm.Situated in a Family-Friendly Neighborhood, Residents enjoy easy access to parks and recreation, as well as major highways and a GO Train station for commuters. Lisgar has great elementary schools, great secondary schools, elementary special programs, and secondary special programs. There are 10 public schools and 11 Catholic schools serving this neighbourhood. Click Virtual tour link to see the The special programs offered at local schools include French Immersion and International Baccalaureate.. Enjoy the Convenience of Nearby Shopping Centers, Including Meadowvale Town Centre, and Recreational Spots Like Lake Aquitaine Park. Commuters Will Appreciate Easy Access to Public Transit and Major Highways. Experience the Perfect Blend of Comfort, Style, and Location at 3255 Redpath Circle. See the Attachment and link to view detailed Report on Schools, Parks, Recreation, Transit and more. THIS HOME WILL NOT STAY LONG. ACT FAST TO AVOID DISSAPOINTMENT. (id:59911)
Sapphire Real Estate Inc.
3561 Haven Glenn
Mississauga, Ontario
Welcome to Applewood! Just move in and enjoy this stunning updated home with an oversized lot in a desirable neighbourhood. Almost 2,000 Square Feet Above Grade(1975')! Featuring a recently constructed basement in-law suite with open concept kitchen, 3 piece bathroom and bedroom with large walk-in closet. Great potential for multi-unit family home or rental. Huge family room with wood burning fireplace and sliding door walk-out to backyard. Enjoy your large lot (over 164 feet depth!) with Mature trees while BBQ'ing under your peaceful covered patio. Master Bedroom with Walk-in closet and ensuite bathroom. Short walk to rebuilt Burnhamthorpe Community Centre, Rockwood Mall, several Schools and Parks! (id:59911)
RE/MAX Professionals Inc.
3043 Finch Avenue W
Toronto, Ontario
Parking space for sale, in Toronto, North York, Islington and Finch (id:59911)
Royal LePage Associates Realty
5265 Springbok Crescent
Mississauga, Ontario
LOCATION HURONTARIO ST AND NAHANI WAY IN MISSISSAUGA .WALKOUT BASEMENT APARTMENT WITH 4 SIDE WINDOWS WITH LOTS OF NATUREL LIGHTS. THROUGHOUT BASEMENT HAS POTLIGHT. AND IS WRAPED ON WITH COOL LIGHT IN THE FAMLY ROOM .KITCHEN WITH. QUARTZ BACK SPLASH AND COUNTER TOP . DOUBLE STEEL SINK WITH ALL STEEL APPLIANCE D/W ,FRIDEGE,STOVE AND W / D IN ENSUITE AND AIRCONDITONED. 5 MIN WALK TO NAHANI WAY PUBLIC SCHOOL AND ST, FRANCIS XAVIER SCHOOL ,5 MIN TO SQUARE ONE , 403 AND 401 .20 MIN TO AIRPORT . VERY PRIME LOCATION OF MISSISSAUGA . ENSUITE LAUNDRY. NO PETS & NO SMOKING. (id:59911)
Ipro Realty Ltd.
330 - 36 Zorra Street
Toronto, Ontario
~WEEKLY $1,750 ~MONTHLY 6,500 ~Furnished Mid-Term Rental ~ Not shared ~ If interested next step email your preferred dates to confirm availability~ Experience the epitome of luxury living in Central Etobicoke's vibrant Queensway with this Brand New fully furnished 2-bedroom + den, 2-bathroom condo with one parking ~ This modern space exudes comfort, promising a delightful stay ~ Embrace a world of amenities ~from the full modern kitchen~ to the arcade games and recreational room for leisure. ~The highlight is our rooftop oasis ~ a mesmerizing retreat featuring a luxurious pool, cabana lounges, BBQ areas, and inviting fire pits against a backdrop of breathtaking city views. ~ Remote workers and hustlers will appreciate the dedicated co-working spaces, blending productivity with comfort. ~Amidst the city's hustle, find your sanctuary here, don't miss on this opportunity to experience a place that offers luxury w/ functionality! (id:59911)
Exp Realty
2010 - 33 Elm Drive
Mississauga, Ontario
Spacious 1+Den With 2 Full Bathrooms Located in the Heart of Mississauga. Lovely Updated Unit With East Exposure, Providing Views of the Lake & CN Tower. Offering The Ideal Kitchen With Stainless Steel Appliances & White Cabinets, With Comfortable Sitting Space For Breakfast or Entertaining. Newer Laminate Flooring, Making The Unit Carpet Free. Large Bedroom & Closest With Ensuite Bathroom for Convenience. The Den is a Separate Space With Light, Perfect For Guests, A Nursery or At Home Office. Lounge Comfortably In the LivingRoom, With Plenty of Space. Enjoy The Walk Out To Large Balcony, Ready For Furniture for Summer Nights or Sunrises In The Morning! Excellent Location, Situated Right Outside The Soon-to-be Complete Hurontario LRT! Access to Highways, Hospital, SQ1 Mall, Transit, Restaurants, Shops, Parks, Schools & More. Enjoy The Buildings Amenities, Such As Gym, Pool, Jacuzzi, Party Room & More. Perfect For First Time Buyers, Offering Plenty Of Practical Space. 1 Parking & 1 Locked Included. (id:59911)
Property.ca Inc.
1169 Ewing Crescent
Mississauga, Ontario
Beautifully Maintained And Tastefully Renovated 4-Bedroom Center Hall Plan. Home Features, A Huge Sun Filled Kitchen With Breakfast Bar And An Enormous Amount Of Storage, Walks Out To A Large Deck Overlooking Mature Garden. Gleaming Hardwood Floors Throughout And Windows Galore, Makes This Feel Good Home A Cheerful And Relaxing Oasis To Come Home To. Glorious Light Filled Basement Feels Like A Main Floor. Walks Out To A Large Protected Deck And Lush Garden. Close To All Amenities Schools, (Both Catholic And Public) Heartland Shopping Center, Rivergrove Community Center, And Hiking Trails. Its Close Access To The 401 At Mavis Rd Makes It A Convenient Location. Public Open House Saturday June 7 2025, 2-4 PM (id:59911)
RE/MAX Ultimate Realty Inc.
157 Dianne Avenue
Oakville, Ontario
Experience refined family living at its gold standard at 157 Dianne Avenue, an expansive pie-shaped lot that offers rare, year-round privacy. Being ideally positioned on a tranquil, tree-lined street in Oakville's prestigious Morrison community, this custom-built, 5+1 bedroom, 7-bath Hampton Homes estate intuitively blends luxury, comfort & functionality. Step inside to soaring 10 ceilings, wide-plank hardwood floors & oversized windows that flood the home with natural light. Then move to its heart: a stunning, newly renovated chefs kitchen featuring custom wood cabinetry, quartz countertops & new Thermador appliances paneled fridge, wall oven, dual dishwashers, gas range all centered around a huge island ideal for casual meals or entertaining guests. The adjacent great room enchants with 12 ceilings, a wood-burning hearth & custom built-in speakers, and while both rooms offer serene views of the resort-style backyard, other main-level spaces also impress: A noble dining room with marble gas fireplace elevates memorable dinners; a private office with custom millwork offers an inspiring workspace; a lifestyle suite with its own ensuite & direct backyard access adds exceptional versatility. A stylish mudroom & main-floor laundry complete the main level. Upstairs, beneath 9 ceilings, the primary suite is a lavish sanctuary, replete with a spa-inspired 6-piece ensuite, gas fireplace, walk-in dressing room & a secluded balcony that overlooks the grounds. Each additional bedroom features its own ensuite & custom storage, ensuring comfort & privacy for all. The fully finished lower level offers a recreation lounge, fitness studio, & guest suite. Outdoors, a lush Muskoka-like paradise awaits: a gunite pool, cascading waterfall hot tub, patio speakers, pergola, & luxe firepit create a magical alfresco retreat that perfects the warmth of this residence. Just moments from the lake, downtown Oakville, highways & top schools, this extraordinary home defines upscale living! (id:59911)
Keller Williams Real Estate Associates
