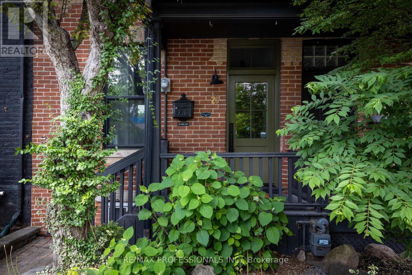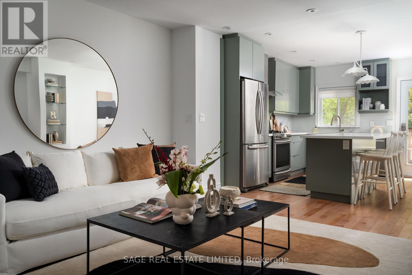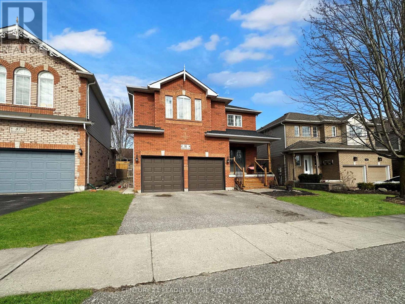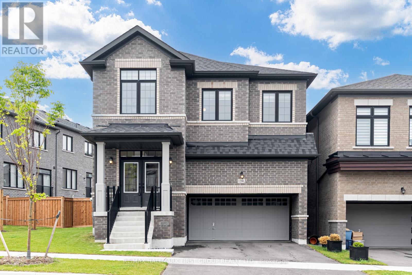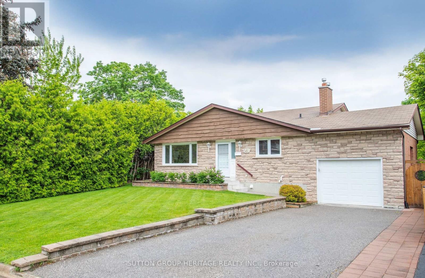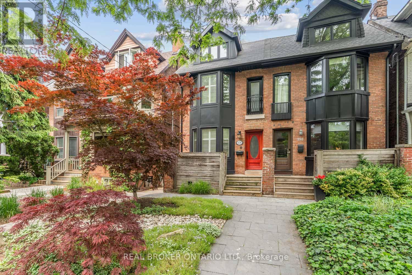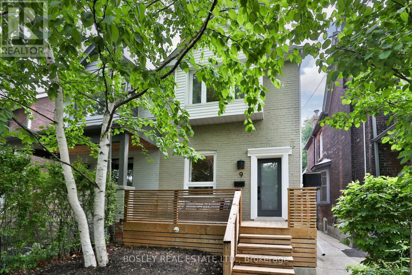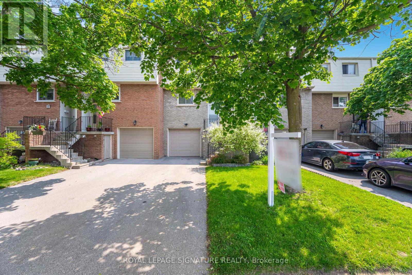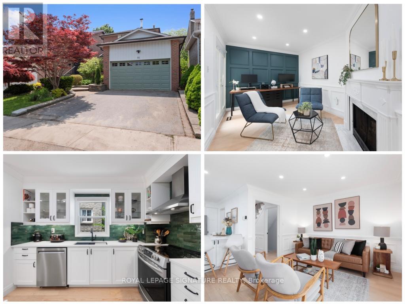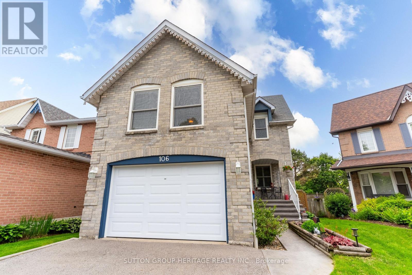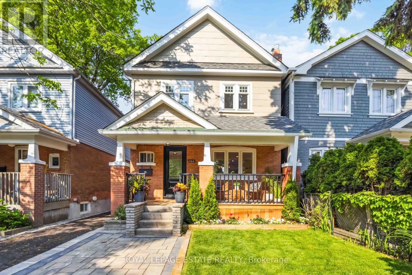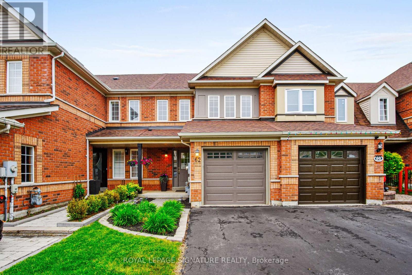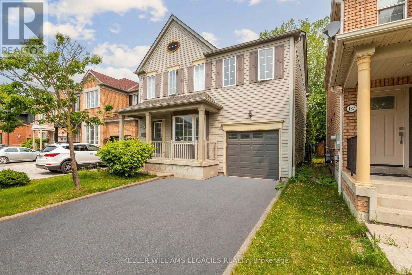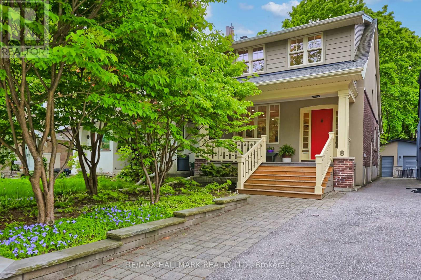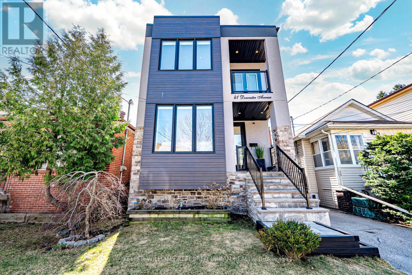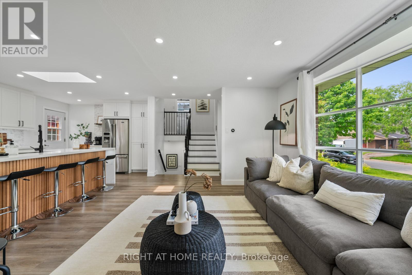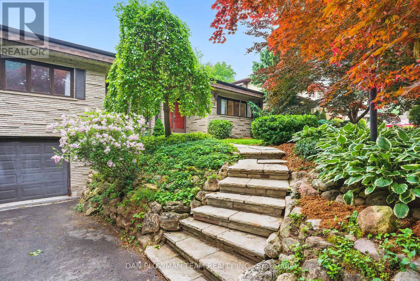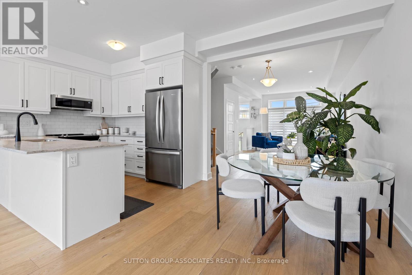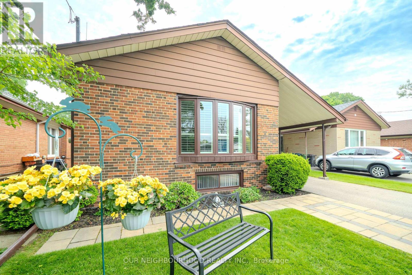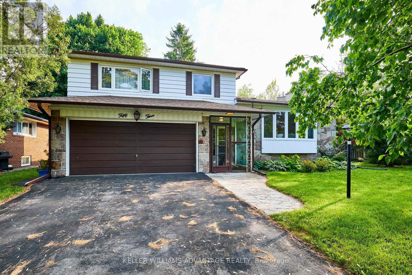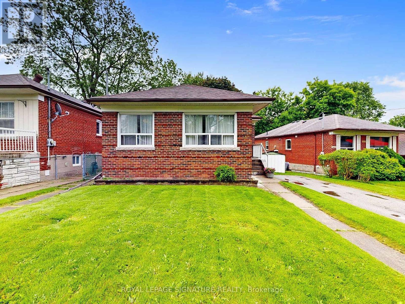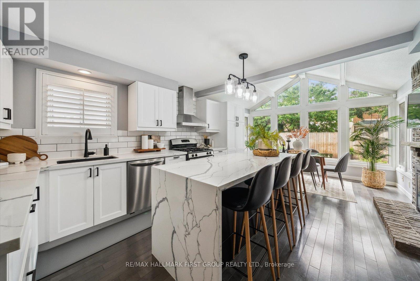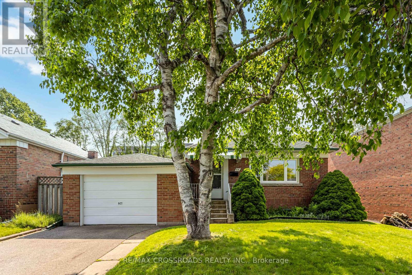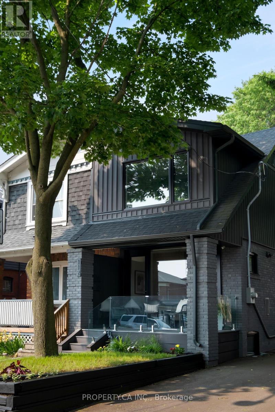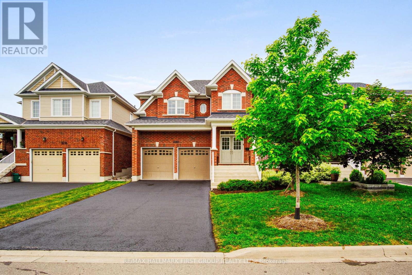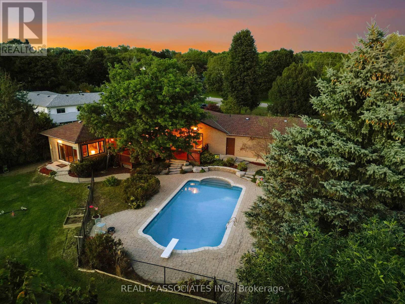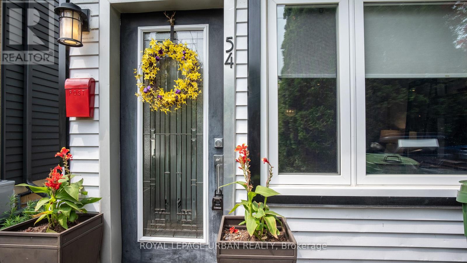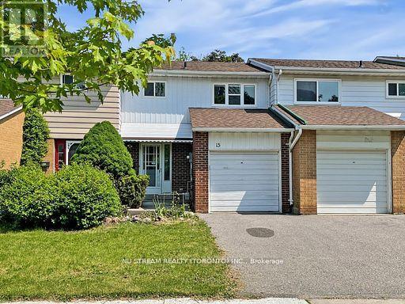26 Wardell Street
Toronto, Ontario
Welcome to 26 Wardell, a beautiful 3+1 bedroom 3 bathroom century home filled with character that offers up an ideal blend of city life and cozy living in the desirable Riverside neighborhood. This absolutely beautiful home highlights its original charm with modern touches while showcasing expansive windows and impressive 11-foot ceilings on the main floor that greet you with classic details and a sense of spaciousness. On the second floor is the custom primary suite with an inspiring walk-in closet and an elegant ensuite bath complete with porcelain floors. Throughout the day the house is bathed in beautiful light with soft evening rays in the backyard, creating a lovely setting for outdoor meals. Enjoy the friendly neighbours who are always ready for a porch chat or to lend a helping hand. Located just steps away from the vibrant mix of restaurants, coffee shops, and boutiques along Queen Street East with the Jimmy Simpson Community Centre just a short stroll away, the street is close to downtown yet close to green spaces that create a tranquil pocket of serenity just steps from the action. This commuter friendly location offers effortless access to downtown via the TTC streetcar, the future Ontario Line or along bike paths making it perfect for commuters and remote workers seeking a connection to the city. Every aspect of this thoughtful home, from its layout to the features and finishes, cultivates an environment ideal for families or individuals seeking to immerse themselves in one of the citys most coveted and storied neighborhoods. (id:59911)
RE/MAX Professionals Inc.
387 Jones Avenue
Toronto, Ontario
No bones about Jones! Toronto, this is an undeniably great house. Solid investment, solid property, solid gold. Live in the 2+1 bedroom suite upstairs and rent out the basement or live in the entire thing! Complete and fully permitted renovation in 2016 including the addition of a legal basement suite (including fire separation), all new HVAC, electrical with 200 AMP service, new sump pump and new plumbing/drains. The Pocket location means unbeatable community, fabulous restaurants, shops and cafes along Danforth and Gerrard. Two car tandem parking in the lane for when you leave your cars and a short walk to the Dundas streetcar, Bloor / Danforth subway and the rest of your life!Come and get it. (id:59911)
Sage Real Estate Limited
61 Binswood Avenue
Toronto, Ontario
An Exceptional Opportunity Awaits At 61 Binswood Avenue. This Charming And Spacious 4+1 Bedroom, 2 Bathroom Home Is Brimming With Potential And Perfectly Situated In A Highly Desirable Family-Friendly Neighbourhood. Set On A 33 X 110 Ft Lot With A Private Driveway, This Property Offers A Large Backyard Ideal For Creating Your Dream Outdoor Oasis. The Home Features A Few Notable Upgrades That Offer A Great Starting Point For Personalization While Still Leaving Room For Your Own Vision - Whether You're Considering A Cosmetic Refresh Or A Full Renovation At Your Own Pace. A Finished Basement With Separate Entrance Also Presents Opportunity To Enjoy As Is, Or Offer Excellent Potential For An In-Law Suite Or Rental Income Down The Line. Enjoy Everything This Vibrant Community Has To Offer. Top-Rated School Districts, Public Libraries, TTC Access, Parks, Community Centres, Restaurants, And Places Of Worship, All Just Steps Away. This Is Your Chance To Create The Perfect Home In One Of East Yorks Most Cherished Pockets. 61 Binswood Is Ready To Welcome Its Next Owners. We Know You'll Love It Here! (id:59911)
Royal LePage Urban Realty
91 Perryview Drive
Scugog, Ontario
Stunning 6-Bedroom Family Home with Income Potential. This spacious 2-story, 6-bedroom home offers a bright, family-friendly layout with stylish finishes throughout. Step into a welcoming foyer through double-width doors and enjoy vinyl waterproof flooring, pot lights, and designer fixtures. The main level boasts an entertaining sized living room, plus an open-concept kitchen/family room with walkout to a private, fully fenced backyardcomplete with two gates, a patio, and a shed. Bonus Income: Separate basement apartment was previously rented for $1,900/month + 40% utilities. (id:59911)
Century 21 Leading Edge Realty Inc.
1206 Chateau Court
Pickering, Ontario
Welcome to this stunning 4-bedroom detached home on a PREMIUM 58 Ft COURT LOT with a double car garage just 3 years new and loaded with upgrades! Tucked away on a quiet court in a sought-after family-friendly neighborhood, this home offers the perfect blend of luxury, privacy, and space. Just Shy Of 2500 sq. ft. of beautifully designed living space and 9-ft ceilings on both the main and second floors, the layout is both functional and impressive. Step inside to a warm and inviting open-concept main floor featuring hardwood flrs throughout, Potlights, modern light fixtures, and large windows that flood the home with natural light. The chefs kitchen boasts quartz countertops, custom cabinetry, premium stainless steel appliances, pantry and a spacious island ideal for entertaining. Oak Staircase Leads to four generously sized bedrooms, each with ensuite access. The primary retreat is a showstopper with a 10-ft tray ceiling, walk-in closet, and a spa-like ensuite featuring a freestanding tub, frameless glass shower, and double sinks. A second-floor Living room adds flexible space for entertaining, playroom, or media area featuring Hardwood Floors, Potlights and Views Of The Greenspace! Convenient 2nd Flr laundry room makes daily routines a breeze. Outside, the fully fenced backyard on this rare court lot offers peace, privacy, and the perfect space to unwind or host summer gatherings. The Full Basement Awaits Your Personal Touches, Complete With Cold Cellar & 3 pc R/I. 200 AMP ** Located min to Hwy 407 (New Free Extension) close to top-rated schools, parks, trails, and everyday essentials this home checks all the boxes for comfort, style, and location. Don't miss your chance to own on one of the best lots in the neighbourhood! (id:59911)
RE/MAX Hallmark First Group Realty Ltd.
400 Mcdonald Street
Scugog, Ontario
Welcome to this spacious 3-bedroom, 2 storey home, full of character, comfort, and functionality in an unbeatable location just a short walk to the vibrant heart of downtown Port Perry. Enjoy a bright eat-in kitchen with a picturesque window and an enclosed front porch that adds charm and versatility. The home features both a living room and a large family room. Enjoy a fireplace, creating a warm and inviting atmosphere during winter days. Maximized Comfort: the seller uses the dining room as a family room, creating a more intimate and casual space for daily living, while the family room serves as a spacious dining area ideal for entertaining.Two walkouts. One leads to a fully fenced, private backyard ideal for entertaining or quiet outdoor living. Additional highlights include an attached 2-car garage with direct access to the basement, a double-wide driveway, a cold cellar, a water softener, and a generously sized basement ready for your finishing touches. Located within walking distance of schools, shops, restaurants, and the scenic Lake Scugog waterfront, this home blends small-town charm with everyday convenience. Updates: Most windows replaced in 2019 (except four at the lower front), and new carpet installed in 2019. A wonderful place to call home, inside and out. (id:59911)
Right At Home Realty
40 Corley Avenue
Toronto, Ontario
Fresh, Bright & Full of Beachside Energy -Welcome to 40 Corley, an 1100 square foot Upper Beach semi that brings the sunshine and the lifestyle. Perfect for first-time buyers or anyone ready to swap elevators for a backyard and rooftop deck, this home punches above its weight with modern upgrades and serious charm. Set on a quiet, tree-lined street, it offers more light, space, and heart than you'd expect. A sunny front sunroom welcomes you with space for boots, bikes, or that sleek stroller you have been eyeing. Step Inside, its fresh from top to bottom: new hardwood floors on the main level ( LR, DR, Kitchen), a new, bright and custom kitchen with skylight, updated lighting, and a second skylight over the stairs that pours light into the heart of the home. There's more space than meets the eye including a low-maintenance backyard for weekend BBQs, and a brand-new rooftop deck made for morning coffee and golden hour hangs. Need storage? The basement has you covered. Everything is a short walk- to the Beach, transit, schools, shops, parks, and everything the east end is loved for. Fair warning: this gem has a habit of turning fresh starts into full-on chapters. (id:59911)
Bosley Real Estate Ltd.
581 Arnhem Drive
Oshawa, Ontario
Spacious 5-level backsplit, located in a quiet mature neighbourhood of North Oshawa backing on to a serene tributary of the Harmony Creek. Inside this freshly painted home, you'll find sunlit living and dining areas with hardwood floors. Upstairs there are 3 generous bedrooms all with double closets and a 4 pc bath. The main floors have a well-appointed kitchen with ample cabinetry, separate dining area, spacious living room with a walk-out to a large deck overlooking the yard and a 4th bedroom or office. The lower level has a huge family room featuring a gas fireplace and walk out to the yard ideal for relaxation and entertaining. Top-rated schools, parks, shopping and amenities just moments away. Don't miss your chance to make this cherished home your own in this prestigious, family-friendly community. Book your private showing today! (id:59911)
Sutton Group-Heritage Realty Inc.
178 Browning Avenue
Toronto, Ontario
Some homes are just where you live. This ones where you land. Some mornings move fast. One kids brushing their teeth, the others lost a shoe. You're tying laces while your partner's making lunches. The kitchen's a mess but at least the half wall keeps it hidden from the rest of the house. And yet, no one's late. Because school is a walk away - Jackman, Earl Grey, Riverdale Collegiate. You pass neighbours, trade sleepy waves, and are back home before the coffee's gone cold. Other mornings are slower. No alarm. No plans. You wander down to Withrow Park. Or stroll the Danforth, bag a few groceries, grab a croissant, whatever the day calls for. Back home, you settle into your desk on the sunlit third floor. A soft screen between the bed and workspace turns the top floor into a quiet retreat. Calls, emails, a breeze from the private deck; its a workday that doesn't feel like one. Afternoons fill with motion. Backpacks aren't strewn across the living room, but go straight into the mudroom, uncommon in this neighbourhood. Thoughtful storage keeps everything in it's place, especially here, where cleats, coats, and lunch bags all have their quiet corner. Dinner simmers. One snacks at the island, another sprawled with homework in the living room. From the top of the stairs, you can spot your teen in the basement - a finished space with high ceilings and heated floors. Wherever they are, you're part of it. Evening stretches. You lounge, glass in hand, the new back deck beneath you. The city hums beyond the trees, distant but close enough. And as the house quiets down, you feel it. This place doesn't just hold your family. It moves with you. A home that adapts and supports. For toddlers and teens. For solo workdays and noisy weekends. For the life you have now and everything that comes next. (id:59911)
Real Broker Ontario Ltd.
9 Prust Avenue
Toronto, Ontario
Say hello to 9 Prust Avenue - spacious, sun drenched, move in ready semi-detached home, thoughtfully designed and tucked away on one of Leslieville's most cherished tree-lined streets - it's truly a gem... As you step inside, a stunning central staircase draws you in - creating seamless flow and setting the tone for a bright, light-filled home. The soaring 9-foot ceilings and oversized windows allow light to pour in from every angle, creating a bright and airy feel throughout. At the heart of the main floor, a cozy wood-burning fireplace invites you to host lively pizza nights or unwind with a quiet evening in. Step further in and you'll find 3 bedrooms - including a dreamy, sun-filled primary retreat - and 2 upgraded bathrooms. The refreshed kitchen features an eat-in breakfast nook and the everyday luxury of main floor laundry room. Downstairs, the fully finished basement adds flexibility with space for a home office, workout zone, movie nights, and smartly tucked-away storage. The backyard offers a private escape: a quiet, tree-lined deck surrounded by mature greenery - offering calm, comfort, and a breath of fresh air. With Greenwood Park, incredible restaurants, and neighbourhood favourites just steps away, this is city living at its best. This home, this street, this community its all here. Come take a look... you'll want to stay awhile. (id:59911)
Bosley Real Estate Ltd.
113 - 1915 Denmar Road
Pickering, Ontario
Welcome to #113-1915 Denmar Road, a beautiful and spacious updated townhome where style, functionality, and convenience come together seamlessly. Situated in one of Pickering's most desirable neighborhoods, this move-in-ready home offers everything you need for modern, comfortable living. As you enter, you're welcomed by a charming built-in entryway bench with nook that is functional and stylish. Just steps away is an updated powder room with elegant finishes that add a touch of luxury.The bright and spacious eat-in kitchen boasts quartz counters and provides the ideal setting for preparing meals or enjoying your morning coffee. Flowing effortlessly from the kitchen, the open-concept living and dining area is filled with natural light and features sleek laminate flooring with a cozy gas fireplace perfect for quiet evenings or entertaining family and friends.Upstairs, the large master bedroom serves as a peaceful retreat with his and hers closets and plenty of space to unwind. Two additional bedrooms and a fully updated bathroom completes the upper level. The finished above-ground basement offers a warm, inviting extension of the living space and includes a walkout to a private, fenced patio with large backyard perfect for outdoor dining, relaxing, or hosting guests. With direct access to the garage, daily convenience is built right in. Additional highlights include separate heat controls in each room, with modern updates throughout, and a location that truly sets this home apart. Whether you're commuting via the GO Train or Highway 401, or enjoying nearby parks, schools, shopping, the Pickering RecreationComplex and Pickering Town Centre, everything you need is just minutesaway. Dont miss the Video and 3D Virtual Tour with Dollhouse View.This is your opportunity to own an exceptional, move-in ready townhome in a welcoming, family-friendly community just unpack and start living! (id:59911)
Royal LePage Signature Realty
81 Winter Gardens Trail
Toronto, Ontario
Welcome to 81 Wintergardens Trail, a drop-dead gorgeous detached home in the sought-after waterfront community of West Rouge. This bright, move-in-ready home features a renovated kitchen with stone countertops and stainless steel appliances, open-concept living and dining areas with a walk-out to a sunny deck, perfect for entertaining. The main floor bonus room, complete with a cozy gas fireplace and walk-out to the yard, is ideal as a home office, family room, or 4th bedroom. Upstairs, you'll find three spacious bedrooms and a renovated 4-piece bath. The finished lower level offers a large rec room, full bath with walk-in shower, and a flexible space for an office, gym, or craft room. Enjoy landscaped gardens, newly designed steps, and fresh paint throughout. Steps from Lake Ontario, the Waterfront Trail, parks, top schools, and transit, including Rouge Hill GO. Port Union Plaza, dining, and all amenities are nearby. Experience the best of family-friendly living in this vibrant, four-season neighbourhood! (id:59911)
Royal LePage Signature Realty
68 Boulton Avenue
Toronto, Ontario
At 68 Boulton, where Leslieville sings, a rare release with refined offerings. Just steps from Queen, on a peaceful street, urban life and calm retreat. A modern gem with timeless style, sun-filled rooms that stretch a mile. But its the third floor that steals the show A spa-like ensuite, a private glow. A deep-soaked tub, a shower wide, a place where daily stress subsides. Your own top-level, luxe escape, where mornings start in tranquil shape. Parking tucked in at the rear, no circling blocks or fees to fear. It's POTL, but costs are lean, low fees keep things running clean.These homes don't often hit the stage, They're rarely found on MLS's page. So seize the moment, make it last in prime Leslieville, they move fast. Around the corner, Queen comes alive, with coffee shops and shops that thrive. From brunch at Bonjour to tacos near, the best of east-end life is here. Live music hums, the patios call, With vintage finds in every stall. A neighbourhood with soul and spark, by day it shines, by night its art. (id:59911)
RE/MAX Hallmark Realty Ltd.
106 Cornwall Drive
Ajax, Ontario
Welcome to your dream home! This beautifully maintained 3 bedroom 4 washroom property boasts stunning landscaping that enhances its curb appeal and creates a serene outdoor oasis. Nestled against lush green space, you'll enjoy the tranquility and privacy this location offers without forfeiting convenience. Step inside to discover a thoughtfully designed layout featuring hardwood flooring throughout. The heart of the home is the spacious kitchen, showcasing quartz countertops and a breakfast area that walks out to a beautiful large deck over looking a great view with no neighbours behind! The main level also offers convenient laundry, making household chores a breeze. With a bonus family room in between floors, there's ample space for relaxation, play, and family gatherings. Retreat to the primary bedroom that features its own ensuite bathroom, his/her closets and california shutters. Head down to the basement where you'll find a fully finished large rec room with wet bar, bonus room and 3 piece washroom. Lots of potential for future in law suite! Walk out to another deck and beautiful private backyard with newly built steps to take you back up to the front yard. This lovely property is ideally situated close to parks, schools, and shops, offering a perfect blend of convenience and community. Don't miss your chance to make this wonderful house your home! (id:59911)
Sutton Group-Heritage Realty Inc.
44 Candlebrook Crescent
Toronto, Ontario
Spacious 2-Storey Detached Great Home In A Prime Location With A Double Garage And A Wide Driveway For Easy Parking. Open-Concept Main Floor, 3 Full Baths + 1 Powder Room, And A Primary Bedroom With Two Walk-In Closets And A 4-Piece Ensuite. The Self-Contained 1-Bedroom Basement Apartment With A Separate Entrance Offers Good Rental Potential. Located In A Family-Friendly Neighborhood With Great Schools (Beverly Glen Jr Ps, Sir Ernest Macmillan Sr Ps, L'amoreaux Ci, French Extension schools). Walking Distance To Parks, Public Transit, And Bridlewood Mall. High Ceilings In The Living Room, Dining Room, And Kitchen Add To The Airy Feel. *For Additional Property Details Click The Brochure Icon Below* (id:59911)
Ici Source Real Asset Services Inc.
166 Bingham Avenue
Toronto, Ontario
Welcome to 166 Bingham Ave a bright, cheerful 4-bedroom, 2-bathroom detached home in one of the east ends most sought-after neighbourhoods. With fantastic curb appeal, a large front porch surrounded by greenery, and a newly paved driveway that leads all the way to the back, this home is as inviting outside as it is inside. Step into a sun-filled main floor featuring a cozy sitting room just off the kitchen perfect for morning coffee, a reading nook, or play space. The spacious backyard offers endless potential for outdoor fun, gardening, and entertaining.The finished basement adds even more value, with a stylish built-in bar that makes hosting game nights or gatherings effortless and fun. Other highlights include front pad parking, lovely landscaping, and a layout that suits growing families or anyone craving extra space. All of this just steps from parks, great schools, TTC, and the shops and restaurants of Kingston Road. Don't miss your chance to live in this welcoming Upper Beaches gem! (id:59911)
Royal LePage Estate Realty
62 Breakwater Drive
Whitby, Ontario
Welcome to this rare opportunity in the sought after Whitby Shores community. This stunning townhome offers a blend of functionality, comfort and style. Step inside to find a front foyer that flows into the open concept dining area and living room, perfect for entertaining and relaxation. The kitchen opens up to the breakfast area where large windows invite natural light that shines through from the beautiful, well-maintained backyard, ideal for outdoor gatherings or a quiet retreat. This home boasts 3 bedrooms, 2.5 baths, providing ample space for family or guests. The finished basement offers a den, perfect for a home office and a versatile rec room that can serve as a secondary living room, play area or gym. Convenient location close to Lake Ontario, Portage Park, the beach, Whitby marina, walking trails, schools, Whitby GO station, 401 and much more. (id:59911)
Royal LePage Signature Realty
402 - 1695 Dersan Street
Pickering, Ontario
Discover this stylish 3-bedroom, 4-bathroom townhome offering 1,865 sq. ft. of thoughtfully designed living space. This home is perfect for families and professionals alike. The main floor features a cozy family room with a convenient 2-piece washroom and direct walkout to the backyard ideal for relaxing or entertaining. On the second level, enjoy a modern kitchen equipped with stainless steel appliances and an open-concept layout that seamlessly connects the living and dining areas. Step out onto the spacious balcony, perfect for morning coffee or evening unwinding. A chic 2-piece powder room completes this level. Upstairs, you'll find three generously sized bedrooms, including a primary suite with a private 3-piece ensuite. Additional highlights include an attached garage with interior access, and proximity to parks, conservation areas, Pickering Golf Club, Hwy 407 & 401, shops, banks, gyms, and restaurants. Please use caution when visiting and entering front door exterior work is still in progress. (id:59911)
RE/MAX President Realty
104 Scarboro Beach Boulevard
Toronto, Ontario
South of Queen & Steps to the Boardwalk. This One Has It All! This extra-wide semi-detached gem blends character, charm, and turnkey updates in one of the most coveted pockets of The Beaches. Just a stone's throw from Queen Street and the lake, this 3+1 bedroom, 2 bathroom home delivers on every level. The inviting front porch and beautiful curb appeal set the tone. Inside, the living room is anchored by a gas fireplace, custom built-ins, and rich hardwood floors. The renovated kitchen features quartz countertops, a breakfast bar, stainless steel high-end appliances, wine fridge, and abundant storage, perfect for entertainers and busy families alike especially with built in speakers in the basement and kitchen and three wall mounted TVs! Upstairs, the oversized primary bedroom boasts wall-to-wall closets, pot lighting, and plenty of room to unwind. The finished basement adds valuable square footage with a generous rec room, fourth bedroom/home office and a stylish four-piece bath. Both full bathrooms feature heated floors. Outside, escape to your private backyard retreat with two walkouts to a multi-level deck and built-in hot tub, ideal for summer evenings and weekend lounging. Enjoy the unbeatable location: steps to Queen Street's shops, cafes, top-rated schools, transit, and of course the boardwalk, beach, and year-round community events. Hood HQ report and full list of upgrades and improvements in attachments. Open Houses: Thursday, June 12 | 5:30 PM -7:30 PM, Saturday & Sunday, June 14 & 15 1:00 PM 4:00 PM. (id:59911)
RE/MAX Hallmark Realty Ltd.
135 Mcsweeney Crescent
Ajax, Ontario
Experience refined living in this stylish 2-storey detached home in desirable Ajax. Boasting over 2600sq ft of total living space, bright, open-concept design plus a fully finished lower level, this residence delivers both elegance and everyday comfort. The main floor welcomes you with an open concept layout, a gas-fired fireplace framed by classic built-ins (sold as is) and a chic 2-piece powder room ideal for effortless entertaining. Upstairs, discover three generously proportioned bedrooms, including a primary suite complete with a walk-in closet and private 4-piece ensuite. A second 4-piece bath serves the two additional bedrooms, each thoughtfully sized for versatility. The lower level features pot lights throughout, a spacious fourth bedroom or home office, and ample recreation space ready for family movie nights or a game room setup. Outside, enjoy a large, fully fenced backyard your personal oasis for BBQs, gardening, or unwinding in privacy. Situated near schools, parks, shopping and transit, this home strikes the perfect balance between sophisticated style and everyday convenience. (id:59911)
Keller Williams Legacies Realty
35 Crittenden Square
Toronto, Ontario
Welcome to this affordable Original owner 4-bedroom home, ideally located with convenient access to all amenities. Loved and maintained by the same family for over 40 years. Situated on a generous 50-foot lot, it features a spacious backyard perfect for family living. Recently updated, the home has been freshly painted and fitted with new flooring throughout most of the main floor and second floor. This home offers a spacious living room with a walk out to the backyard and patio. An eat-in area just off the kitchen will accommodate a family size dining table. The second floor boasts 4 bedrooms for your growing family! The unspoiled basement offers a blank canvas for you to design and customize to your needs. Walk to Schools, Parks and Bus Stop. Mins to Hwy 401 and Hwy 407. Start your real estate journey here! (id:59911)
Royal LePage Signature Realty
19 - 2606 Midland Avenue
Toronto, Ontario
Executive Townhouse In Prime Agincourt Location. Rarely Offered Townhome W/Finished W-A-L-K-O-U-T Basement! Can Be A 4th Bedroom Or Office W/Private Entrance! No Neighbors, No Houses, No Apartments Behind! Townhome Tucked Away (Not Facing the Street), Super Quiet & Family Friendly Cul-De-Sac. Unbeatable Location - Safe, Convenient & In A Top-Rated School Zone! No Need For Car - Walk To Everything! Less Than 5 Mins Walk to Top Ranked High School In Ontario (W/French Immersion Too) & Elementary School Is Right Behind! Bus Stop, Go Train, Rec Centre, Grocery Stores, Restaurants, Banks & More Are in Walking Distance! Easy Access To Highway 404 & 401. Close To Popular Shopping Centers, Including Pacific Mall & Scarborough Town Centre! Solid Hardwood Flrs in Main Floor, Ceramic Floor In Foyer, Kitchen & Bathrooms, newer LED Lights. Natural Painted! Bright, Sunny Kitchen With Breakfast Area, Updated Cabinetry, Countertop & Backsplash for Easy Cleaning. Newer Water softener(2024),Newer A/C(2023),Rarely Offered T-W-O Full Bathrooms On 2nd Floor (Total 3 Bathrooms). Low Maintenance Backyard. Pride of Ownership! (id:59911)
Smart Sold Realty
8 Silver Birch Avenue
Toronto, Ontario
How Good is this? Third House from the Lake. A home that breathes a welcome with a hug as you walk in the door. Beautiful finishes are designed and implemented with attention to detail, aesthetics, and a smart sense for good function and flow. This home will not disappoint your search for fine taste, workability, careful design and astute understanding. Hardwood floors complement the straight lines, Palladian windows, and walls of glass overlook a maintenance-free garden with a custom-designed gazebo for the enjoyment of leisurely days and nights, complemented by the soothing sound of raindrops producing the tap, tap, tap of and the essence of je ne sais quoi produced in a magical moment. Quiet moments pondering in the garden while looking out at carefully planted gardens, A new garage is a second parking spot for your Porsche, mini or canoe. A structurally sound, beautifully appointed home built in 1919. Beach character has been restored and reinvented with an articulate eye, a gift of creativity and the welcoming warmth of the current owners. Nestled into the bustling community of the Beach, the Restaurant, the Fox theatre, cafes, parks, the boardwalk and the lake, this is the best Canadian version of Martha's Vineyard tucked into the community of a small town in the city. (id:59911)
RE/MAX Hallmark Realty Ltd.
21 Galbraith Avenue
Toronto, Ontario
Welcome to this stylishly updated 2+1 bedroom, 2 bath bungalow, ideally located just steps to Topham Park in a great family-oriented neighborhood of East York, in an area surrounded by multimillion-dollar homes. Situated on a generous 33 x 100 ft lot, this home offers unbeatable convenience and location, just minutes to the DVP, perfectly positioned between the subway and the upcoming LRT, with the added option to bike to work through scenic Taylor Creek Park, making commuting a breeze. Inside, you'll find a bright open concept layout with rich hardwood floors, a bay window in the living room, pot lights, and a skylight that adds extra natural light and warmth. The kitchen features premium finishes with a centre island, custom countertop, backsplash, and plenty of storage. The home offers two comfortable bedrooms, each with ample closet space complemented by interior cedar walls, which naturally help protect clothing. One of the bedrooms offers a convenient walk-out to the large and cozy deck and backyard. The updated 4PC bathroom is stylish and modern. A separate entrance leads to the fully finished basement with a spacious rec room, a den, an additional bedroom, and a second 3-piece bathroom, perfect for in-laws, guests, or nanny quarters. It offers a charming curb appeal, a generously sized, fully fenced backyard featuring fragrant lavender gardens and an expansive deck, ideal for outdoor living and entertainment. While fully renovated for modern living, this home honors its history with original 1940s doorbells on the doors, preserving the classic charm that makes this house truly unique. Come take a look and fall in love with this stylish and spacious home! 21 Galbraith Ave checks every box, offering city living with a community vibe! (id:59911)
Ipro Realty Ltd.
44 Jane Avenue
Clarington, Ontario
A Rare Opportunity to Own a Custom-Built Ranch-Style Bungalow on a Park-Like LotWelcome to this sprawling, meticulously maintained bungalow, where pride of ownership is evident in every detail. Nestled on a stunning 60 frontage in a highly sought-after neighbourhood, this unique 3-bedroom custom home offers the perfect blend of luxury, comfort, and privacy.From the moment you step inside, youll feel the warmth and care that has gone into creating this one-of-a-kind residence. Designed for both everyday living and unforgettable entertaining, the expansive layout features a sun-filled Great Room with cathedral ceilings, hardwood floors, pot lights, a cozy fireplace, and custom built-ins.The chefs kitchen is a show stopper complete with granite countertops, a large breakfast bar, pantry, and sleek custom cabinetry all overlooking breathtaking western views through oversized windows.Step outside to your private backyard oasis: a professionally landscaped retreat backing onto protected green space, offering complete privacy and the tranquility of nature. Enjoy the newer in-ground pool (installed just 2 years ago), stamped concrete patios, built-in lighting, and a composite deck with privacy screens and a power awning perfect for summer entertaining.The finished walk-out basement adds even more living space with a full kitchen and bar, a spacious dining area, games zone, 3-piece bath, and a covered patio.The primary suite features a luxurious ensuite with a large walk-in glass shower, offering a peaceful escape at the end of the day.This is more than just a home its a lifestyle. Lovingly cared for beyond compare, this dream property is ready to welcome its next owners. Dont miss your chance to make it yours. (id:59911)
Real Estate Homeward
52 Burkwood Crescent
Toronto, Ontario
Welcome to your dream home in the heart of Scarborough East! Nestled on a serene, quiet street, this meticulously maintained semi-detached 4 bedroom residence offers an exceptional lifestyle. Imagine entertaining in the bright, open-concept living space, seamlessly flowing into the dining area perfect for both intimate dinners and lively gatherings. Boasting a tastefully upgraded washroom, fresh paint throughout, and stunning new laminate flooring on both the main and second floors, this home exudes modern elegance. With over 1800 sq ft of combined living space illuminated by stylish new lighting, you'll have plenty of room to personalize and create lasting memories. Enjoy the convenience of top-rated schools, lush parks, and efficient public transit just moments away. Commuters will appreciate the quick 5-minute access to Highway 401. More than just a house, this is an opportunity to embrace a warm and welcoming community. Want to see it for yourself? Let's schedule a showing you won't be disappointed! Come experience the perfect mix of comfort, convenience, and that amazing "home" feeling. Seller has updated the electricity panel to 200 AMPS. (id:59911)
RE/MAX West Realty Inc.
2171 Secretariat Avenue
Oshawa, Ontario
WOW!!! An Extraordinary Home Offering Urban Living at Its Best A Rare Opportunity Not to Be Missed. Welcome to your dream home a detached, two-storey marvel that offers an unmatched blend of modern convenience, timeless elegance, and superior location. Nestled in a desirable neighborhood that perfectly balances urban energy with suburban tranquility, this spectacular 4+2 Spacious bedroom, 5-bathroom residence epitomizes contemporary living in one of Durhams most sought-after communities Windfields. Whether you're a growing family, a multi-generational household, a savvy investor, or a discerning buyer seeking that perfect combination of space, light, and luxury. Property Features striking exterior set on a massive frontage, East Facing exuding curb appeal with its modern brick façade and premium lot backing onto a school & expansive lot ensures not only ample parking but also a sense of privacy and openness rarely found in today's developments. Step inside and be captivated by the 9-foot ceilings, a design feature that adds volume, elegance, and grandeur to the already generous living spaces. Natural light floods every corner of the home, thanks to large, well-placed windows that create a seamless connection between the indoors and the outside world. The thoughtful layout, defined by fluid transitions between rooms, offers both intimacy and spaciousness perfect for everyday living and exceptional for entertaining. The professionally finished basement extends the homes versatility. With two additional bedrooms, a spacious recreation area, and a full bathroom & a Kitchen, this lower level is ideal for in-laws, adult children, guests, or even rental income. Location is everything, and this home delivers in every way. Situated in a vibrant, family-friendly neighborhood, the property is within close proximity to top-rated schools, Durham College, major highways (including 401, 407, and 412), shopping centers, recreational facilities, public transit, and more. (id:59911)
Ipro Realty Ltd
150 - 4662 Kingston Road
Toronto, Ontario
*Fabulous 4-Bedroom Condo Townhouse in a Secluded Gem!**Welcome to your dream home! This stunning 4-bedroom condo townhouse is RARE to find! nestled in a tranquil enclave just behind Kingston Road, offering the perfect blend of serenity and convenience. With proximity to UFT, Centennial College, and the beautiful Morningside Park, this location is ideal for families, students, and professionals alike. Step inside to find a beautifully renovated kitchen, complete with modern appliances and stylish finishes, perfect for culinary enthusiasts. The open layout features laminate flooring throughout, creating a warm and inviting atmosphere. Freshly painted walls add a touch of elegance, making it move-in ready!Each of the large bedrooms offers ample space, providing comfort and privacy for everyone in the family. Enjoy your morning coffee or host weekend barbecues with a convenient walk-out to your private backyard oasis, perfect for relaxation and outdoor gatherings. This condo townhouse is not just a home; its a lifestyle. Don't miss out on the opportunity to own this fabulous property in a sought-after area. Schedule your viewing today and discover the charm and convenience that awaits you! Lets not forget to add the swimming pool, tennis court and basketball court (id:59911)
Century 21 Leading Edge Realty Inc.
346 Trailridge Crescent
Oshawa, Ontario
Not all trails lead to something good but this one leads to something great. Welcome to 346 Trailridge Crescent in Oshawa, the home you've been waiting for. Perfectly placed on a quiet street in the sought-after Pinecrest community, this 3-bedroom, 2-bathroom home checks all the boxes. Its prime location puts you close to everything you need and want. Walk or drive to popular grocery stores, trendy restaurants, Harmony Creek Trail, and the highly rated Attersley Park. Pinecrest Public School is just steps away, making morning routines a breeze and giving families one more reason to fall in love. Step inside to a beautifully laid-out main floor. The spacious kitchen offers tile floors, stainless steel appliances, and ample cabinet storage. Just steps away, the bright dining room features hardwood floors and a large window perfect for Saturday breakfast or your next holiday meal. The showstopper? A stunning living room with a brand new gas fireplace (24), built-in shelving, pot lights, hardwood flooring, and a walk-out to the backyard. Whether its a quiet night in or a cozy evening with loved ones, this space delivers. Upstairs, you'll find three bright bedrooms with vinyl flooring, great storage, and the first of two 4-piece bathrooms. On your way down, you'll notice your new ductless A/C unit, your own touch of smart home comfort. The finished basement (23) includes your laundry area, a newly renovated second 4-piece bathroom, and a versatile space perfect as a rec room or guest suite.Outside, the backyard is ready for summer grill on the updated deck (21), soak up the sun, and enjoy your own private oasis. Welcome home. (id:59911)
RE/MAX Hallmark First Group Realty Ltd.
426 Camelot Court
Oshawa, Ontario
Pride Of Ownership 2 Storey Semi Detached, Perfectly Situated In Serene Eastdale Neighbourhood One Block From Top Rated School: Sir Albert Love CS And With Direct Access To Scenic Harmony Creek Trail Bike Path Right At Rear Of Property. Stunning 4 Bed, 2 Bath Offers An Exceptional Blend Of Comfort, Style And Outdoor Living. Inside, Discover Spacious Living / Dining Room Bathed In Natural Light From Large Front Window, Enhanced By Pot Lights And Classic Crown Moulding That Add A Touch Of Sophistication. Kitchen And Eat In Area Overlook The Inground Pool, With A Convenient Walkout From Eat In Kitchen To The Large New Back Deck. Main And Upper Levels Have Been Freshly Painted, Creating A Bright And Inviting Atmosphere. Foyer Welcomes With Charming Wainscoting And Leaded Glass Details, Setting The Tone For The Quality Throughout The Home. Large Bedrooms Feature Upper Level Broadloom, Providing Warmth And Comfort In Every Room. Practicality Meets Style With A Separate Side Entrance, New Soffits And Built In Single Garage For Convenient Parking And Storage. Outside, Your Private Backyard Oasis Awaits, Where A 16' X 32' Inground Pool Is Perfect For Summer Fun And Relaxation. Enjoy Your Morning Coffee Or Evening Gatherings On The Large Newly Built Deck Overlooking The Pool And The Tranquil Ravine Of Harmony Creek Trail, Offering Natural Views And A Peaceful Backdrop. Pool Area Is Fully Fenced For Safety And Includes Gas Pool Heater And Pool Liner Approximately 5 Years Old. Additional Outdoor Storage Pool Shed And Garden Shed Equipped With Convenient, Dedicated Bike Rack For Secure And Organized Storage. Easy Access To Nature, Recreation And Community Amenities. Biking Along Harmony Creek Trail, Walking To Nearby Top Schools Such As Coronation PS, Hillsdale PS, Vincent Massey PS, Gordon B Attersley PS, Harmony Heights PS, Eastdale CVI, Sir Albert Love CS, Durham Academy Or Entertain Guests In Backyard Paradise. This Home Is Beautifully Maintained And In A Prime Location. (id:59911)
Royal LePage Real Estate Services Ltd.
41 Doncaster Avenue
Toronto, Ontario
Behold a 4 bedroom, 4 bathroom detached home that checks every box. Then adds a few more just to watch the other houses sweat. Perfectly located just a short stroll to Woodbine or Main subway, Danforth GO and dangerously close to all the Danforth carbs your heart (and waistband) can handle. Inside? Oh, its good. Open concept main floor with soaring ceilings, hardwood floors just waiting for an impromptu dance party (or at least a decent moonwalk), and pot lights that make everything and everyone look 37% better. Theres a living room big enough for your Netflix marathons, a dining area for your awkward family dinners, and yes a powder room on the main floor, so guests wont have to snoop upstairs. (now you won't have to clean all the bedrooms when you have guests over.) Upstairs? Four glorious, non-imaginary bedrooms. Not technically-a-bedroom-if-you-squint were talking proper, adult-sized sleeping quarters. Each with double closets because apparently, humans have stuff. Theres even a "too tall to clean" window in the hallway because natural light = happiness (Scientifically proven by me, just now)Laundry is upstairs too, exactly where it should be near the clothes. Wild concept, right? Out back? A sunny backyard perfect for kids, pets, or your tragic attempts at gardening. Downstairs? A finished basement with a fully contained nanny suite and super tall ceilings and a new kitchen (2020) perfect for in-laws, out-laws, or for sneaking a few white claws. Other recent glow-ups include: New roof & window seals (2024) because nothing says responsible adult like spending a bunch of money on things no one will ever compliment you on. Expanded main floor kitchen (2021) with additional cabinets, counters, and yes... a wine fridge. Because priorities. Freshly repainted (2025) its basically wearing its red carpet outfit already. Come see it before someone else humblebrags about it on Instagram. Or worse... dances about buying it out from under you on TikTok. (id:59911)
Keller Williams Referred Urban Realty
820 Zator Avenue
Pickering, Ontario
Welcome to 820 Zator Avenue, a beautifully redesigned 4-bedroom, 2-bathroom side-split on a bright corner lot in one of Pickering's most accessible and family-friendly neighbourhoods. This home has been updated from top to bottom with curated design choices and meaningful upgrades that truly set it apart. The heart of the home is the show stopping kitchen, fully remodelled in 2022 with quartz countertops, sleek cabinetry, matte black fixtures, and a fluted wood island with seating for four. The backsplash is finished in elegant Anatolia Carrara porcelain tile a detail echoed in the upper bathrooms floors and walls. Light pours in through a skylight and across the open-concept living space, with morning sunshine at the front of the home and afternoon light filling the backyard. All four bedrooms are thoughtfully designed, one of which, currently used as an office, features a modern slat wall accent, the perfect work-from-home zone. Downstairs, there's a delightful surprise: a fully custom mini home built just for the little ones. Dubbed 820-and-a-half , this one of a kind playhouse adds a touch of magic and makes the basement as family-friendly as the rest of the home. Step outside and you'll find your own private oasis: an acoustic friendly deck design for surround sound sets the mood for summer days spent lounging on the expansive deck, taking a dip in the above-ground pool (liner 2022), or soaking in the hot tub (new pump 2024). The rooftop patio above the detached garage adds even more space to unwind and entertain. Major updates include: New roof shingles (2024), Tankless water heater, New furnace (2022), Kitchen remodel (2022). Minutes from the GO Train, waterfront trails, the beach, schools, and parks, this is not just a house it's a full lifestyle upgrade for your whole family. (id:59911)
Right At Home Realty
128 Marica Avenue
Oshawa, Ontario
Some Homes Greet You With A Front Door - This One Welcomes You With A Feeling. Tucked Against A Ravine In A Quiet Pocket Of Oshawa On One Of The Most Sought After Streets, 128 Marica Avenue Offers A Rare Blend Of Character, Space, And Privacy. This Spacious 4+1 Bedroom, 4-Bathroom Bungalow Features A Distinctive 60s Retro Vibe Enhanced By Modern Updates, Creating A Space That's Anything But Ordinary. The Main Floor Showcases Hardwood Floors, Crown Moulding, A Skylight, And Open-Concept Living And Dining Areas With Walkouts To A Large Deck Overlooking A Peaceful Stream. The Kitchen Includes Stainless Steel Appliances And A Second Walkout, Ready For Everything From Sunday Brunch To Summer Dinners Under The Stars. Two Primary Bedrooms Each Featuring A 3-Piece Ensuite And Double Closets. The Fully Finished Basement Offers A Massive Living Space With Hardwood Floors, A Wet Bar, An Additional Bedroom, Bathroom And A Walkout To The Backyard - Perfect For Extended Family Living. A Tandem Garage, Double Driveway, And Parking Pad Provide Space For 6 Vehicles. Bonus Features Include A Timeless Stone Exterior, A Separate Side Entrance And A Setting That Feels Like A Getaway - This Isnt Just A House. It's The One Youve Been Waiting For. (id:59911)
Dan Plowman Team Realty Inc.
1980 Wilson Road N
Oshawa, Ontario
Welcome home to Oshawa's Greenhill Community at 1980 Wilson Road N. With 1,980 total sqft of custom-built living area, this townhome provides plenty of room for the entire family. Walk into the open main floor space complete with 9 Foot ceilings and custom hardwood floors. Natural light floods through the large windows. Open concept living at its best, the living room flows into the dining room and then into the kitchen and great room. Large breakfast bar, SS appliances, customer counter height complete with soft-close cupboards and a new backsplash completes this well-equipped kitchen. Walk out to your large terrace off of the great room - great for entertaining - directly from the great room.The primary suite is huge, complete with a custom upgraded ensuite - the soaker tub and walk-in shower make for the perfect retreat. Added bonus? The laundry room is next to the family bathroom for extra convenience. The additional bedrooms provide plenty of space for the entire family.The newly finished basement provides flex space - a bedroom for guests, additional play space for the kids or an office. Added security comes in the form of the Tarion warranty for added peace of mind.This prime family-friendly home is located in the heart of North Oshawa, is surrounded by lush green space. Close to parks, shopping, restaurants and schools. With easy access Highway 401, the 407 and Durham Transit, commuting is made easy. You won't want to miss showing this home! (id:59911)
Sutton Group-Associates Realty Inc.
15 Penetang Crescent
Toronto, Ontario
Charming 1+1 Bedroom Bungalow with Sauna, Pool & Huge Potential in Prime Bendale! Welcome to 15 Penetang Crescent, a meticulously maintained bungalow nestled in the heart of Bendale, one of Scarborough's most desirable neighbourhoods. This bright and cosy 1+1 bedroom home offers versatility, pride of ownership, and incredible lifestyle features you won't want to miss. Natural light pours through skylights in the living room, kitchen and bathroom, creating a warm and inviting atmosphere. Originally a 3-bedroom layout, this home has been thoughtfully converted to expand the living space, but can easily be converted back to suit your needs. The lower level boasts a finished basement with separate side entrance (closed off), complete with a relaxing sauna, spacious rec room, bedroom and plenty of storage. Step outside to your private backyard oasis, featuring a large deck, gas-heated in-ground pool, and mature landscaping-perfect for summer entertaining or quiet relaxation. Nestled on a serene, tree-lined crescent, offering the perfect blend of tranquillity and convenience. Enjoy seamless access to TTC bus routes, Highway 401, and the Scarborough GO station, making every commute effortless. Just minutes away, you'll find top-rated schools, Scarborough Town Centre, lush parks, and a wealth of amenities. Whether you're a first-time buyer, downsizer, or investor, this exceptional property is a rare find, full of comfort, character and untapped potential. **Discover why 15 Penetang Crescent isn't just a home- it's your new community.** (id:59911)
Our Neighbourhood Realty Inc.
53 Regency Square
Toronto, Ontario
Welcome to 53 Regency Square - a rare opportunity in one of Scarborough's most desirable and family-friendly neighbourhoods, Guildwood Village! This spacious 4-level side split offers a smart, versatile layout, a generous 98 x 110.41 ft lot, and the possibility of a garden suite, adding long-term value and flexibility for growing families or investors alike. Step inside to a bright, functional floor plan featuring a sunlit living room with a large bow window and fireplace. Enjoy an eat-in kitchen with a walkout to the deck, and a formal dining area perfect for entertaining. The separate ground floor family room opens to a charming enclosed sunroom, extending your living space into the seasons. The ground floor also features a full 3pc bath and access to the garage. Upstairs, find three bedrooms and a full 4-piece bath, while the finished basement rec room and crawlspace offer excellent storage and flexible use. Enjoy the attached 2-car garage with interior access, original hardwood floors, and a lush, mature backyard oasis - perfect for summer gatherings or for a garden suite for rental income potential. Located just steps from the GO Station, top-rated schools, Guild Park, shopping, trails, the lake, and the beach. Be downtown in under 30 minutes on the GO train! Don't miss your chance to own a solid home on a great lot in one of Scarborough's most desirable pockets. (id:59911)
Keller Williams Advantage Realty
25 Mackinac Crescent
Toronto, Ontario
Attention! Don't Miss this one!!A wonderful opportunity you have been waiting for your family to call Home. Same owner since "1960".A quiet child safe friendly Crescent. Hardwood floor on main floor; L-shaped living Dining Rooms ;Fenced Yard; partly finished basement with Separate Entrance. Ideal for your extended family/Nanny Suite; Spacious Recreation room with raised floor; Just minutes to Scarborough General Hospital, Library, Scarborough Town Centre, Thompson Park, Public Transit, easy access to 401 (id:59911)
Royal LePage Signature Realty
1938 Parkside Drive
Pickering, Ontario
Nestled on a quiet, tree-lined street in the highly desirable Amberlea community, this beautifully maintained 3+1 bedroom, 3-bathroom home offers the perfect blend of comfort, style, and function. Enjoy a spacious, updated kitchen featuring a stunning seven-foot waterfall island, ideal for family meals or entertaining guests, all complemented by a cozy fireplace. The layout flows seamlessly into the living spaces, where you can relax, host, or unwind in peace. Step outside to your own private backyard retreat, complete with a sparkling pool, perfect for summer fun and outdoor gatherings.This home provides both convenience and peace of mind for growing families. Conveniently located within walking distance to top-ranked Gandatsetiagon Public School and both Dunbarton and St. Mary Catholic Secondary Schools. With nearby access to Amberlea Plaza and just a short drive to Highways 401 and 407, the location truly has it all. The street is filled with friendly neighbours, making this not just a house, but a community you'll love being a part of. (id:59911)
RE/MAX Hallmark First Group Realty Ltd.
58 Greylawn Crescent
Toronto, Ontario
Welcome to 58 Greylawn Crescent, a beautifully renovated, move-in ready home located on a quiet, family-friendly street in the desirable Wexford-Maryvale community. This fully upgraded property features modern finishes throughout, including new flooring and brand-new appliances on each level. The home boasts two self-contained basement apartments with a separate entrance, offering excellent income potential or an ideal setup for extended families. Situated just a short walk from public schools and steps to 24-hour TTC service, this home also provides quick and easy access to the 401 and DVP, making commuting a breeze. A rare opportunity to own a turnkey property in a prime locationthis one truly has it all. Dont miss it! (id:59911)
RE/MAX Crossroads Realty Inc.
112 Billings Avenue
Toronto, Ontario
Absolutely fabulous and bursting with style, this home is the total package! With almost 2400 total sqft, 3 spacious bedrooms upstairs, 2 more in the basement and 4 oh-so-glamorous bathrooms (incl main floor powder room!), its serving modern luxury with a side of classic charm. Every inch has been obsessively designed and finished with top-tier materials - because you deserve nothing less. Lets talk kitchen goals: a massive island takes centre stage, perfect for casual breakfasts, wine-fueled chats, or your latest culinary masterpiece. The sleek, open-concept design flows right into the bright, airy living and dining spaces complete with a cozy fireplace that practically begs you to curl up and stay awhile. Upstairs, the primary suite is a total showstopper. Think: peaceful treetop views, a spa-inspired ensuite, and all the storage you could dream of. And speaking of storage every one of the five bedrooms (yes, five!) comes with its own built-in storage solutions. No clutter, no problem. Outside, it's all about ease. Park two cars thanks to the garage and extra-wide drive (no neighbour to the north). The detached garage means no more snow scraping marathons, and the low-maintenance, turfed backyard means you can ditch the mower and just enjoy. Location? You're just steps from Greenwood Park and the Rec Centre, giving you green space, skating, and swimming right at your doorstep. And lets not forget the full-height 2-bedroom basement apartment with private entrance - perfect for income potential (who doesn't want their mortgage paid?), in-laws, or your grown-up kid who's "just staying for a bit." It's compliant with building code and has direct access from the main floor, so it can easily become part of a larger single-family layout if that's more your vibe. This isn't just a home - its the one. Stylish, smart, and seriously functional. (id:59911)
Property.ca Inc.
504 - 1555 Kingston Road
Pickering, Ontario
Modern townhome in a prime Pickering location move-in ready! Welcome to Center Point Towns by Marshall Homes. This bright and stylish home features tall ceilings with new LED pot lights (2025), upgraded laminate flooring on the main level, and a sleek, open-concept kitchen with upgraded quartz countertops (2025), stainless steel appliances (2019), ample storage, and a convenient breakfast bar. Enjoy two spacious bedrooms and 2.5 modern bathrooms in a thoughtfully designed layout. Ideally located just steps from parks and playgrounds, and only minutes to the GO Station, Highway 401, Pickering Town Centre, schools, and more. You're also within walking distance to the Pickering Recreation Centre and public library! Located in a pet-friendly community, this home offers the perfect blend of comfort, convenience, and contemporary living. Bonus: The seller will cover the maintenance fees until December 31st, 2025! Move in with peace of mind and enjoy added savings right from day one. Don't miss this incredible opportunity!" (id:59911)
Century 21 Percy Fulton Ltd.
1680 Frederick Mason Drive
Oshawa, Ontario
Welcome to a beautifully upgraded home that blends style, function, and comfort in every corner. The main floor offers an inviting and open layout, perfect for entertaining or family gatherings. Rich engineered hardwood floors, installed in March 2025, flow throughout the main level, enhancing the warmth and elegance of the space. The kitchen is a true standout, featuring upgraded tall upper cabinets, sleek stainless steel appliances, and a walk in pantry. Thoughtfully chosen new lighting fixtures (May 2025) add a modern touch, while California shutters on every window provide both charm and privacy. Upstairs, the second floor is bright, spacious, and perfectly designed for family living. All four bedrooms feature walk-in closets, offering generous storage for everyone. The primary bedroom is a luxurious retreat, complete with two walk-in closets and a beautifully appointed 5-piece ensuite. Each of the remaining bedrooms also has its own ensuite, making this home ideal for comfort and convenience. Large windows in each room flood the upper level with natural light, creating an airy and welcoming atmosphere.The basement is unfinished and ready for your imagination. Whether you envision a home theatre, gym, or additional living space, its a blank canvas waiting for your personal touch. Step outside to a large backyard thats made for entertaining. A stone patio offers plenty of room for dining or relaxing, and the 10x10 steel gazebo provides a perfect shaded retreat. To complete the picture, the driveway has been freshly sealed in June 2025, adding to the homes polished curb appeal. From top to bottom, this home checks all the boxes - modern upgrades, generous space, and thoughtful details throughout. (id:59911)
RE/MAX Hallmark First Group Realty Ltd.
4830 Old Brock Road
Pickering, Ontario
The charm of country living just 15 minutes from the city awaits you. 4830 Old Brock Road offers the perfect balance, serenity, and space without sacrificing modern conveniences. Enjoy the best of both worlds with top-rated schools, shopping, and dining just a short drive away. Picture yourself sipping morning coffee as the mist rises over the landscape, or unwinding in the evening with breathtaking sunset views from your deck. This home sits on a beautifully landscaped 114 x 333 ft. lot, providing a peaceful retreat with ample space to entertain. The expansive kitchen is a chefs dream, featuring high-end stainless steel appliances, generous cabinetry, and a spacious island, ideal for hosting or enjoying family meals. Its open-concept layout creates a warm and inviting atmosphere, making cooking and socializing effortless. The spacious deck presents an excellent opportunity to upgrade into a full outdoor kitchen, creating the ultimate space for entertaining. Meanwhile, the basement is primed for transformation into an in-law suite or rental unit, with well-positioned plumbing and electrical already in place. The sunroom and bathroom were newly remodeled in July 2024, featuring a modern 3-piece bath with a standing shower, perfect for freshening up before a dip in your heated swimming pool. Your backyard oasis also includes mature pear and apple trees, offering a tranquil escape surrounded by nature. In the winter, your backyard turns into a seasonal paradise, with rolling hills for tobogganing and enough space to create your own ice rink. Nestled at the end of a quiet dead-end street, this property provides safety and peace of mind, allowing children to play freely without traffic concerns. If you've been dreaming of a home that offers tranquility, space, and community while staying close to the city, this is the one. Don't miss your chance, schedule a viewing today! (id:59911)
Realty Associates Inc.
54 Arundel Avenue
Toronto, Ontario
Location, Location! Welcome Home To This Hidden Gem, Nestled In One Of Torontos Most Desirable Neighbourhoods The Highly Sought-After Player Estates Community! Lovingly Maintained By The Same Family For Many Years. This Beautifully Maintained 2-Bedroom Townhome Is The Perfect Alternative To Condo Living! This Charming Residence Offers A Warm And Inviting Ambiance, Step Inside To Discover An Inviting Open-Concept Living And Dining Area With Gleaming Hardwood Floors Throughout, Large Windows That Fill The Home With Natural Light, And Timeless Finishes That Create A Warm, Comfortable Atmosphere. The Kitchen Features Stainless Steel Appliances, Ample Cabinet Space, And A Walk-Out To A Private Backyard Oasis Ideal For Entertaining Or Simply Relaxing Outdoors. Upstairs, You'll Find Two Generously Sized Bedrooms With Great Closet Space And A Bright, 4-Piece Bathroom. Ideally Located Just Steps From The Danforth And Chester Subway Station, This Home Offers Unbeatable Urban Convenience. Enjoy The Vibrant Energy Of Greektown, Beautiful Parks, Excellent Schools, Jackman District, And Some Of The Finest Greek Cuisine The City Has To Offer. All Right At Your Doorstep! Dont Miss Out Your Perfect Home Is Just One Showing Away! (id:59911)
Royal LePage Urban Realty
15 Glen Springs Drive
Toronto, Ontario
Prime Location! Thousands Spent on Recent Upgrades. Featuring brand new flooring on the first floor and basement(2025), fresh paint throughout(2025), modern pot lights, upgraded 200A electrical panel (Capacity for EV installation), and Owner installed HVAC system with central heating and A/C(2017), roof(2015), windows(2013). Low maintenance fees include water. Offers 3 spacious bedrooms plus a versatile flex bedroom in the basement. Conveniently located steps to malls, TTC, parks, banks, library, and Seneca College. Easy access to Hwy 401, 404, DVP & 407. Perfect for first-time buyers and investors. (id:59911)
Nu Stream Realty (Toronto) Inc.
12 Greenhalf Drive
Ajax, Ontario
An impeccable five-bedroom home with four bathrooms and a legal basement apartment offers the perfect blend of spacious living and income potential. The generously sized bedrooms provide ample space for family, guests, or home offices, making this residence ideal for large families, multi-generational living, or those who frequently host visitors. Four well-appointed bathrooms ensure convenience and privacy for all occupants, with the primary bedroom featuring an ensuite, while the remaining bathrooms serve the other bedrooms and common areas. The home includes a fully self-contained, legal basement apartment complete with a separate entrance, kitchen, living area, two bedrooms, and a full bathroom ideal for rental income or accommodating extended family. The main floor boasts an open-concept kitchen, dining, and living area that creates a bright and welcoming environment for daily life and entertaining. The kitchen is outfitted with granite countertops, stainless steel appliances, and upgraded cabinets with pot lights. The family room features a fireplace, adding warmth and style during the colder months. Outside, the fully fenced backyard offers privacy and relaxation, with a recently built deck and a large garden shed for storage and hobbies. Situated in a highly desirable neighborhood just minutes from the beach, this home allows for easy access to water activities, scenic walks, and a relaxed coastal lifestyle making it a standout choice for buyers seeking both comfort and investment potential (id:59911)
Royal LePage Credit Valley Real Estate
85 Holtby Court
Scugog, Ontario
Beautiful bungalow! This model home replica (The Cavendish) in Courts of Canterbury was built by Geranium Homes in 2023. 3 bed + 2den + 3 bath, double car garage, has the most discerning upgrades (see attached list). Sturdy yet elegant brick and stone exterior, this house has great curb appeal. The sun soaked great room and joint dining room have unforgettable cathedral ceilings. The kitchen is magazine-worthy w/ floor to ceiling cabinetry and an extended kitchen island. The open concept floorplan with upgraded wide (pale) red oak floors draw the eye to the open green space easement, giving you direct access to The Centre, where activities are offered for all. S/S appliances, Caesar stone counters + seamless backsplash, 2 fireplaces, surround sound speakers, pot lights galore! Large primary bedroom has tray ceilings, W/I closet and a decadent spa-like bathroom with a soaker tub, glass shower, and double-sinks. Fully finished basement includes a 3rd bathroom, 2 dens with enlarged windows, a kitchenette for secondary fridge, additional electrical for secondary w/d. +++ Secondary fireplace, a cold cellar, high efficiency furnace, and HEV system. Become part of this unique highly desirable and active Adult Lifestyle community, with its renovated Centre where residents enjoy many activities, including walking trails and the heated pool overlooking Lake Scugog. 7 year Tarion Warranty is in effect. Move in now and enjoy the summer in beautiful Port Perry. Annual Fees for Canterbury $710 for 2025-2026 with a one time entrance fee of $500. (id:59911)
Royal LePage Signature Realty
247 Highfield Road
Toronto, Ontario
Live your best life on Highfield. This beautiful detached home blends timeless character with smart, modern updates. Arched doorways and newly sanded and stained hardwood floors maintain the homes warmth and authenticity, while contemporary touches add comfort and functionality throughout. The kitchen is bright and inviting with high-end appliances, wide plank flooring, pot lights, ample cabinetry, and a sun-filled eat-in nook. A formal dining room offers space for larger gatherings, and the walkout leads to a beautifully landscaped, low-maintenance backyard complete with a private deck and secure, four-season shed/workshop. Upstairs, three full-sized bedrooms offer excellent storage, including rare his and hers closets in the primary suite. The walk-out basement with 7'3" ceilings is perfect for a nanny or in-law suite or guest space. Professionally underpinned and waterproofed with extensive mechanical upgrades, including updated HVAC, plumbing, drainage, and more. Located on a friendly, community-focused street in the highly sought-after Riverdale school district. A short stroll to Greenwood and Monarch Parks, a quick bike ride to the Beach, and surrounded by local favourites like Mahas, Lake Inez, Belle Isle, and Good Behaviour. A rare opportunity to own a detached, move-in-ready home in one of Torontos most beloved neighbourhoods. (id:59911)
Royal LePage Signature Realty
