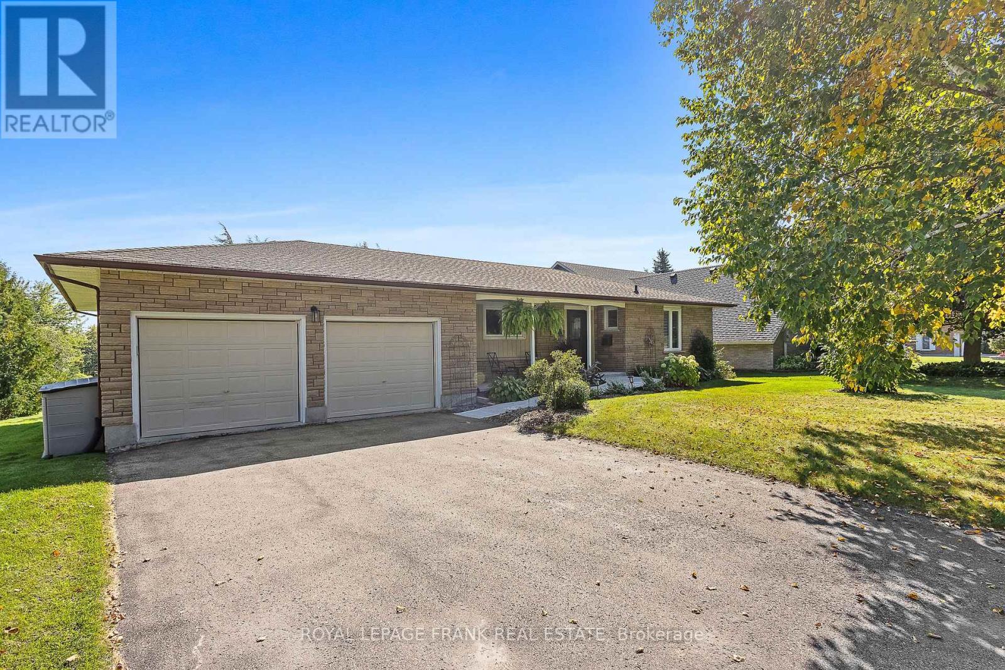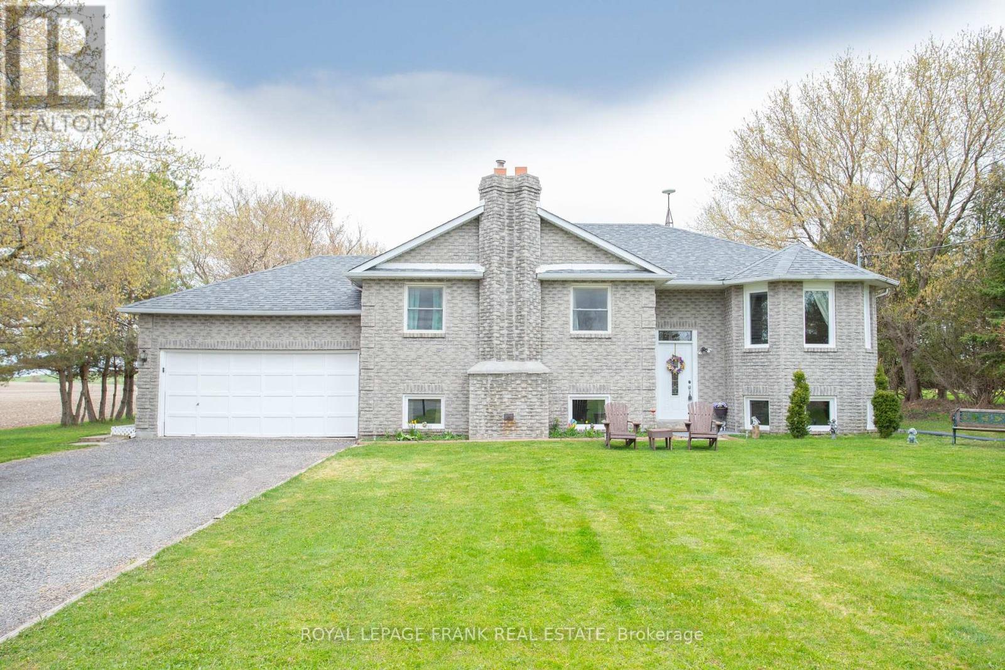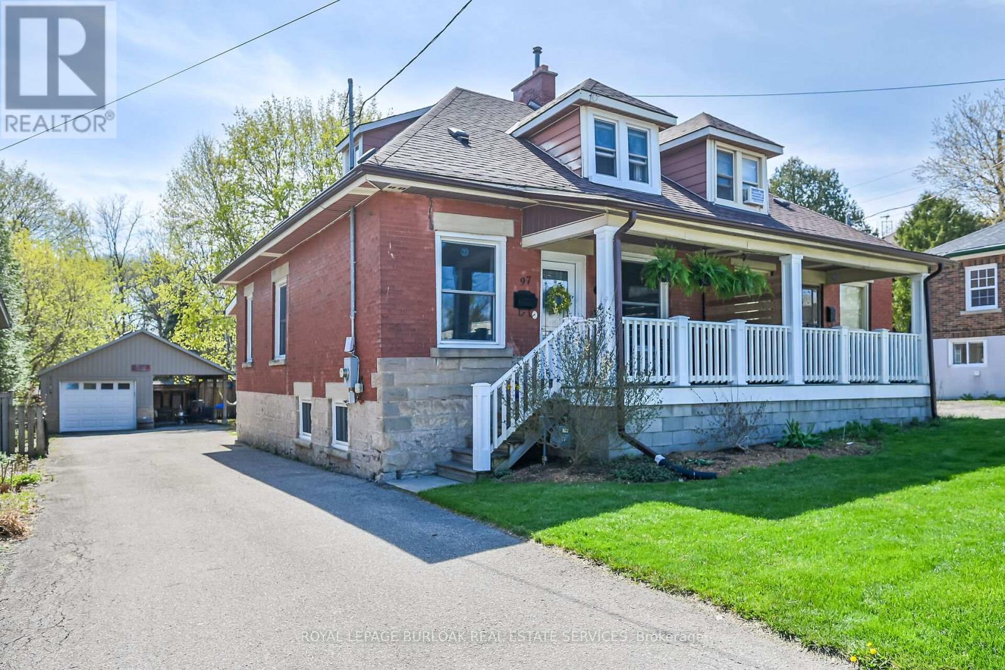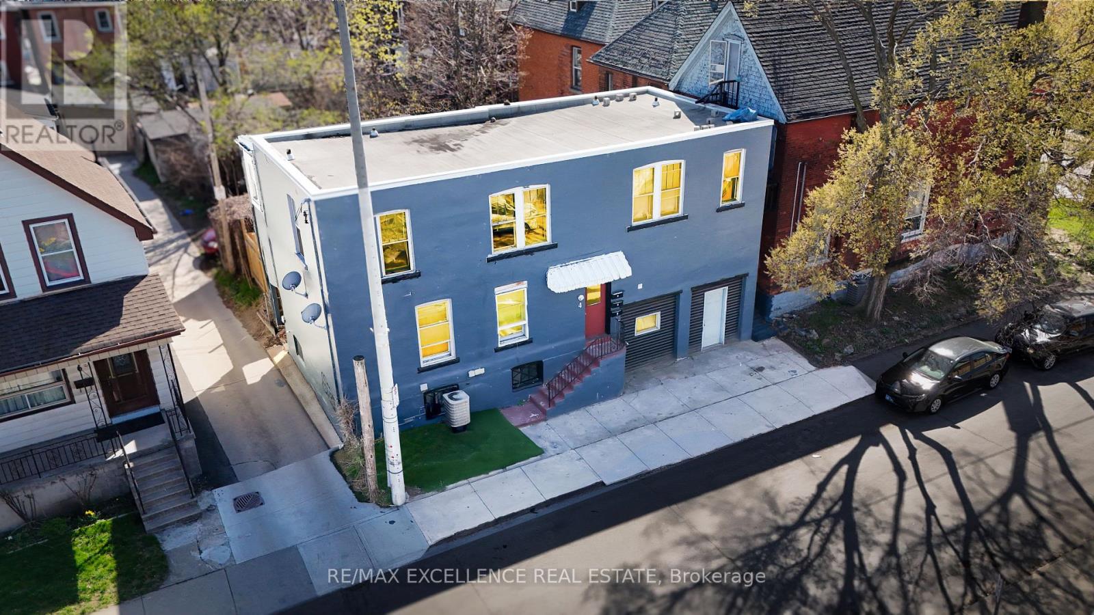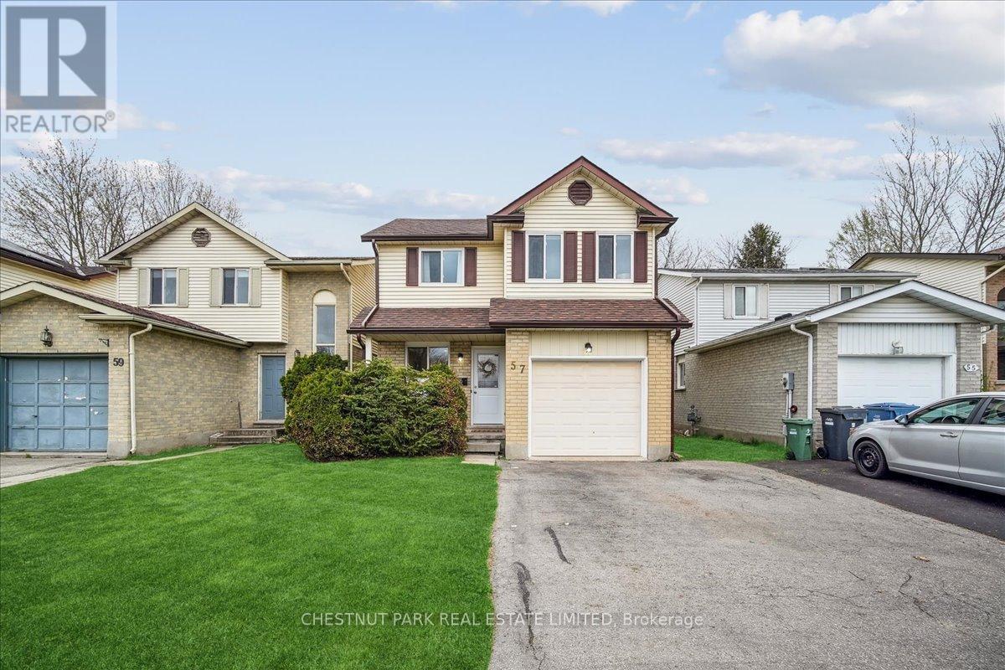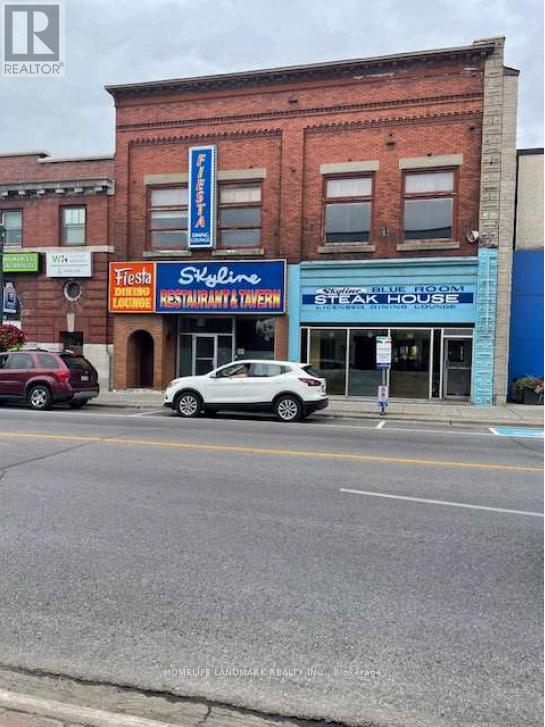16933 Old Simcoe Road
Scugog, Ontario
Welcome to this beautifully updated 3-bedroom bungalow at 1,363 square feet (per MPAC), perfectly situated on a private 0.73-acre lot with no neighbours across or behind. Thoughtfully renovated from top to bottom in 2021, this home seamlessly combines modern elegance with functional design, creating a truly move-in-ready experience. What makes this property even more incredible is that it is located just a few short minutes to downtown Port Perry - which is rare for a property of this size! Step inside to discover luxury vinyl plank flooring throughout, crown moulding, and an open-concept layout that invites comfort and style. The living room, featuring a cozy fireplace, conveniently walks out to the large back deck making it perfect for entertaining or relaxing. The kitchen is a chef's dream with granite countertops, a large island, stainless steel appliances, and ample storage. The primary suite offers a private retreat with a spacious walk-in closet and a 3-piece ensuite bathroom. For added convenience, the main floor boasts a laundry room complete with granite countertops and a laundry sink. A full-sized unfinished basement provides endless possibilities to customize the space to your liking. Outside, the property offers a double garage, a fenced area in the backyard, and a large back deck perfect for summer gatherings. Equipped with a Generlink generator, this home ensures peace of mind during power outages. With all major updates completed between 2021 and 2024 including the roof, windows, doors, furnace, AC, flooring, kitchen, deck, trim, and bathrooms this home offers worry-free living at its finest. Located just minutes from downtown Port Perry, you'll enjoy the best of small-town charm with easy access to the waterfront, boutique shops, and top-rated dining. This home is a rare find, offering modern updates, exceptional privacy, and proximity to everything Port Perry has to offer (id:59911)
Royal LePage Frank Real Estate
4491 Mckee Road
Scugog, Ontario
Welcome home to this beautiful country property. This property has a custom built raised brick bungalow on .69 of an acre. Farm fields surround this property for ultimate privacy and relaxation. This home boasts a large eat-in kitchen with a walk-out to the 3 tiered deck. Enjoy eating breakfast looking out onto your expansive pool sized backyard. This home has 3 roomy bedrooms with 2 more bedrooms on the lower level. The family room includes a wood burning stove for those chilly winter evenings. The basement has a seperate entrance from the garage. This home is centrally located and only a short drive to Port Perry, Clarington or Oshawa. (id:59911)
Royal LePage Frank Real Estate
97 Edinburgh Road S
Guelph, Ontario
Welcome to 97 Edinburgh Road South A Rare Opportunity in a Prime Location! This beautifully maintained home offers the perfect blend of character and modern updates in one of the most sought-after neighborhoods. Featuring 3 spacious bedrooms, 2 bathrooms, and a bright, open-concept main floor with hardwood floors throughout, this property is ideal for families, professionals, or investors alike. The updated kitchen boasts butcher block countertops, stainless steel appliances, and ample cabinet space. Enjoy your morning coffee on the charming front porch or relax in the private, fully fenced backyard with separate garage and covered patio and play area. Located just minutes from parks, schools, the University of Guelph, and downtown amenities, 97 Edinburgh Road South offers unmatched convenience and lifestyle. Don't miss your chance to own this gem! (id:59911)
Royal LePage Burloak Real Estate Services
979 Southcoast Drive
Haldimand, Ontario
Beautifully presented year round home located btw Woodlawn Point & Peacock Point - 45/55 to Hamilton - 15 mins E of Dover near Selkirk. Sit. 0.36ac lot is 1995 blt Erie Gem enjoying partial south lake views abutting farm fields north. Incs 1068sf of freshly painted/redecorated interior boasting open conc. living room/kitchen ftrs cath. ceilings w/skylights, hardwood flooring & stone gas FP, white cabinetry, island, tile back-splash & SS appliances, multi-purpose library, office, primary bedroom incs patio door WO to 470sf of wrap around deck, 2 bedrooms, 4pc bath, utility/laundry room. Entertainers back yard incs 20x24 ins/htd "HE/SHE" Shed w/WETT wood stove + glass sliding door leads to 24x24 paver stone patio w/gazebo. Extras -vinyl skirting'25, fibre, n/g furnace, AC, 100 hydro, 2000g cistern, conc. pier foundation & new septic'17. (id:59911)
RE/MAX Escarpment Realty Inc.
4 Rosemont Avenue
Hamilton, Ontario
Turnkey Legal Triplex With Strong Cash Flow Potential! Fully legal triplex featuring three self-contained 1-bedroom, 1-bathroom units, each with its own kitchen and separately metered hydro. Ideal for investors seeking steady rental income or homeowners looking to live in one unit while renting out the other two. A coin-operated laundry system adds additional revenue potential. The property is well-maintained, move-in ready, and located close to schools, public transit, and amenities. Excellent opportunity to generate consistent cash flow in today's market. Don't miss out on this income-generating property! (id:59911)
RE/MAX Excellence Real Estate
57 Ironwood Road
Guelph, Ontario
Discover this beautifully renovated home nestled in the heart of Hanlon Creek, a prime locale synonymous with community and convenience. This inviting residence offers a seamless blend of comfort and style, meticulously upgraded to meet the needs of the modern homeowner.Step inside to experience the charm of the fresh, contemporary design that radiates throughout the three plus two-bedroom layout. The main level dazzles with wide engineered white oak flooring (2025), creating a warm and inviting ambiance that extends across the living spaces. The heart of the home, a newly remodeled kitchen (2025), showcases sleek quartz countertops paired with stainless steel appliances, setting the stage for culinary magic and effortless entertaining.Adjacent to the kitchen, the dining area offers a welcoming space for mealtime gatherings, while the spacious living room is accented by a striking vaulted ceiling, amplifying the feeling of openness and light. Glass sliding doors invite the outdoors in, opening to a serene backyard designed for privacy and relaxation. Here, a large deck provides the perfect backdrop for al fresco dining or simply enjoying lazy afternoons in the sun.The homes upper level retains the serene ambiance of the lower floors, with additional spaces ideal for rest and rejuvenation. Each bedroom serves as a private retreat, including the primary bedroom, with more than enough space for a King bed to escape the bustling world outside.A standout feature of this residence is the fully permitted finished basement, complete with two additional bedrooms and a bathroom. This flexible space is perfect for accommodating guests, a home office, or a recreational area, adding valuable versatility to the homes layout.Significant upgrades: roof shingles (2017), windows (2017), furnace (2013), front door (2025), kitchen cabinets (2025), kitchen appliances (2025) engineered hardwood (2025), basement carpet (2025), powder room (2025) (id:59911)
Chestnut Park Real Estate Limited
12 - 160 Densmore Road
Cobourg, Ontario
Rare 4-bedroom, 4-bath freehold townhome in the community. Over 2500 sq ft of living space. Oversized windows for natural light. A spacious open living and dining area. Walk out to the extra-large terrace from the living room for entertainment. Main floor powder room and entry from the garage. Large bedroom with a 4-piece Ensuite on the ground level. The primary bedroom on the 2nd floor offers a walk-in closet and a 4-piece Ensuite. Two more additional bedrooms on the 2nd floor. The laundry is conveniently located on the 2nd floor. The kitchen offers a large quartz-top island for dining and entertaining and stainless appliances. Just a 5-minute drive away from Cobourg Beach. Close to public transit, shopping, and dining. (id:59911)
Century 21 Titans Realty Inc.
10 Georgina Street
Kitchener, Ontario
Welcome to 10 Georgina. This Walden model, featuring Elevation B, offers 2,261 SQFT of living space with 4 bedrooms and 3.5 bathrooms. Built with quality upgrades, it's located in the highly sought-after Huron neighborhood walking distance to schools, Longos, Starbucks, community centers, parks, and many other amenities. Enter through the front door into a sunken foyer that leads into the dining room, situated beside the upgraded oak staircase. The open-concept main floor flows into the upgraded kitchen, featuring stainless steel appliances including a built-in microwave/oven combo, dishwasher, and a fridge with waterline. It also offers a chimney hood fan, stylish backsplash, and quartz countertops. Looking out over the large island, step into the spacious family room with a gas fireplace, hardwood floors, and space for a dinette. Upstairs, you'll find a conveniently located laundry room and four generously sized bedrooms, including three full bathrooms. The primary bedroom features a large walk-in closet and a 5-piece ensuite. Bedroom 2 has its own private ensuite, while Bedrooms 3 and 4 share a full main bathroom. The unfinished basement includes a 3-piece bathroom rough-in and extra-high ceilings, giving the space a bright and open feel. Dont miss out easy to show! (id:59911)
RE/MAX Twin City Realty Inc.
64 Kalmia Road
Brampton, Ontario
Welcome Home! This gorgeous home awaits you and your family! Nestled in the quiet and family friendly Credit Valley neighbourhood, your new home is the true definition of turn-key with the pride in ownership visible everywhere! Purchased from the Country Wide Homes back in 2015, you would think the current owners just moved in. With over $100,000 spent in upgrades, there's no comparing this home to anything like it in the neighbourhood. Be the envy of all your friends and family with a fully open-concept main floor feature separate living and dining rooms. As well as a kitchen large enough for your family's best chef as well as their favourite assistant(s) featuring new cabinets installed in 2024. With 4 massive bedrooms on the second floor, there will no fighting about who has the biggest room as everyone will be happy! Plus and entire wing dedicated to the primary bedroom featuring his and hers closets as well as a full 5-piece bath. A beautiful backyard features a concrete patio and a wonderful gazebo allowing amazing summer evenings under the stars. Walking distance to multiple parks and just a short drive to a full shopping area. 7 Minute drive to Mount Pleasant Go Station. Situated far enough away from the hustle and bustle of Brampton, but also close enough to all major highways. An untouched basement awaits your family's best architect and interior designer. All this home needs now is you! (id:59911)
Right At Home Realty Brokerage
45-49 Dundas Street W
Quinte West, Ontario
Trenton Landmark For Sale. Location of the Former Skyline, Blue Room&Fiesta Lounge. Down Town Trenton, High Traffic Dundas St./Hwy 2. Two Storey Building Lot 8655Sqt and A Corner Vacant Land 2048Sqt That Address Is 53 Albert St. Premises Being Sold As Is. Great Investment and Renovation Project. 2nd Floor Allows for Residential Apartments, Dual Staircases to Access 2nd Floor from Front and Back. The Back of The Property Faces South, A Clear Fraser Park View. Downtown Commercial Zoning C2-2. Main Floor Restaurant & Bar, Cafe, Store; Second Floor and Loft Used As Banquet Hall or Hotel or Residential Apartments with Parking or Else . (id:59911)
Homelife Landmark Realty Inc.
49 Burley Lane
Hamilton, Ontario
Stunning 3-Bed, 3.5-Bath Semi-Detached Home for Lease in Ancaster! This modern two-story home backs onto a peaceful ravine lot, offering over 2,000 sq. ft. of stylish living space. The upgraded eat-in kitchen features stainless steel appliances, granite countertops, a breakfast island, and a glass tile backsplash. The open-concept living area leads to a private backyard with a professionally built deck and no rear neighbours.The primary bedroom includes a 3-piece ensuite and walk-in closet, with two additional bedrooms providing flexible space. The finished basement adds extra living space and an additional bathroom.Conveniently located near Highways 403 for easy commuting. Schedule your viewing today! (id:59911)
Royal LePage Real Estate Services Ltd.
2071 Mcfadden Street
Innisfil, Ontario
Bright, well maintained and spacious 4 br, 2.5 bath, 2 car garage, detached home w/ full W/Out Basement (partially finished) on a large premium lot. Hardwood Floor throughout, Open concept layout, Walk-Out to deck from kitchen overlooking large backyard. Large Master Bdrm W/ vaulted ceiling & 4-pc Ensuite. The partially finished walk-out basement is light-filled and has a great potential for finishing with your vision and personal touch as well as for a potential future income generating rental suite. Excellent neighborhood with all amenities nearby :Schools, Shopping, Parks, Restaurants, Lake Simcoe nearby, Hwy 400 minutes away. Recently upgraded Exterior Pot Lights; Main & 2nd floor potlights; granite kitchen countertops; freshly painted kitchen cabinets; granite countertops on all bathrooms; upgraded bathroom vanities; exterior driveway area interlocking; entrance double glass door. (id:59911)
Sutton Group Quantum Realty Inc.
