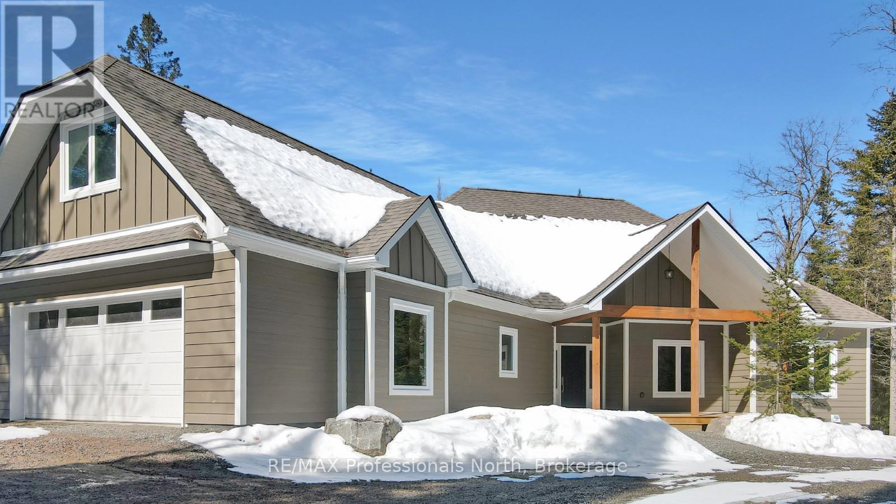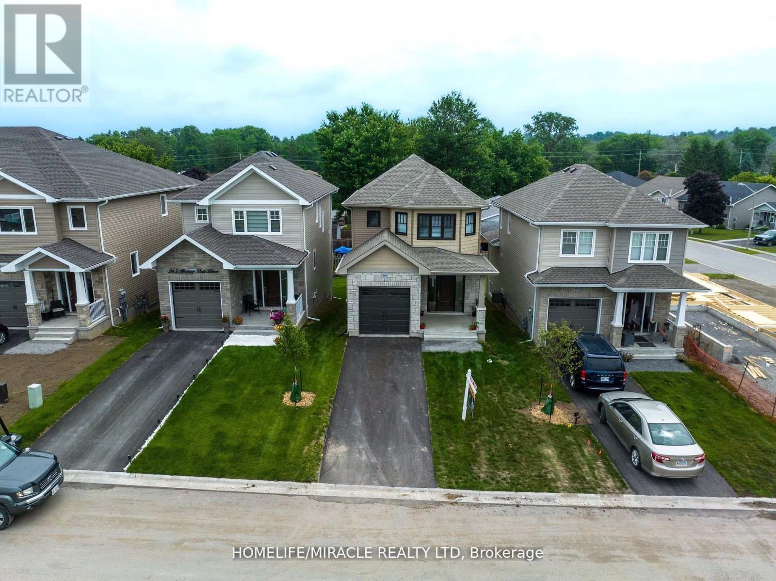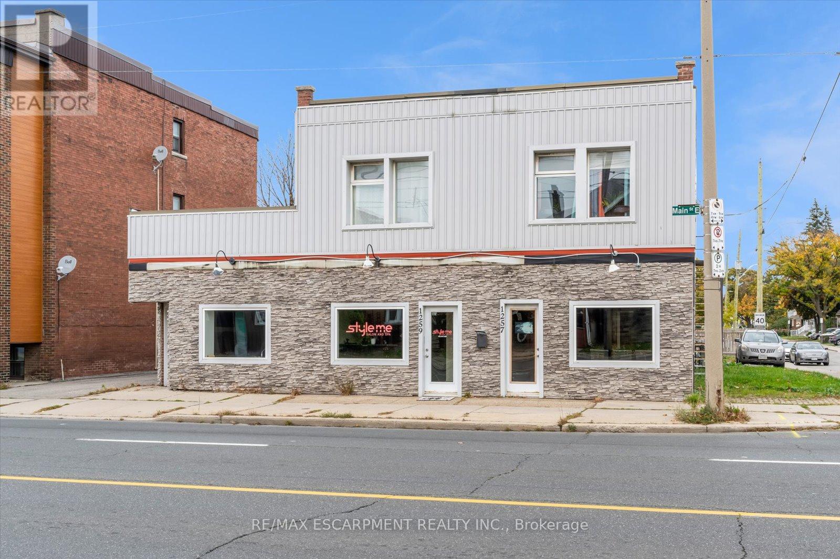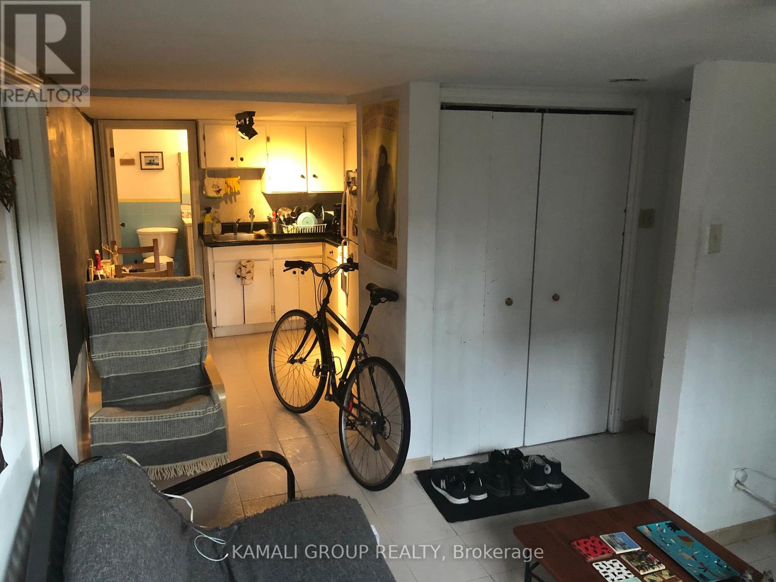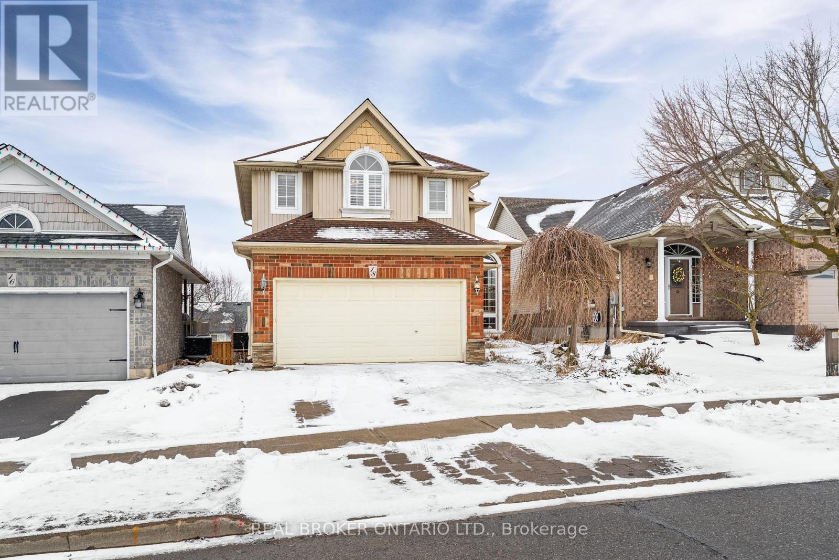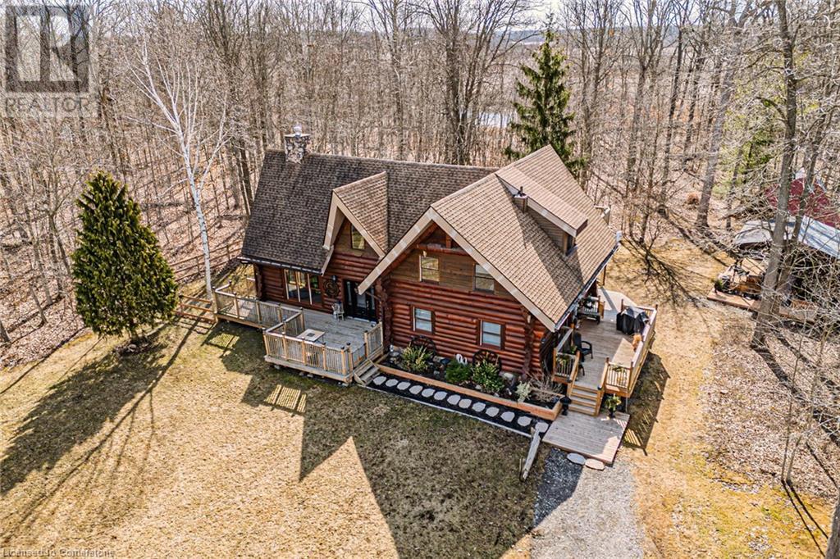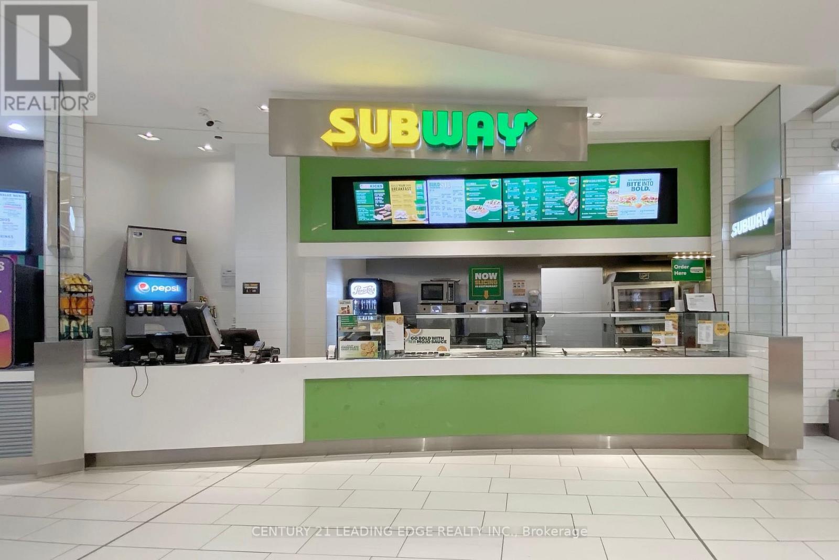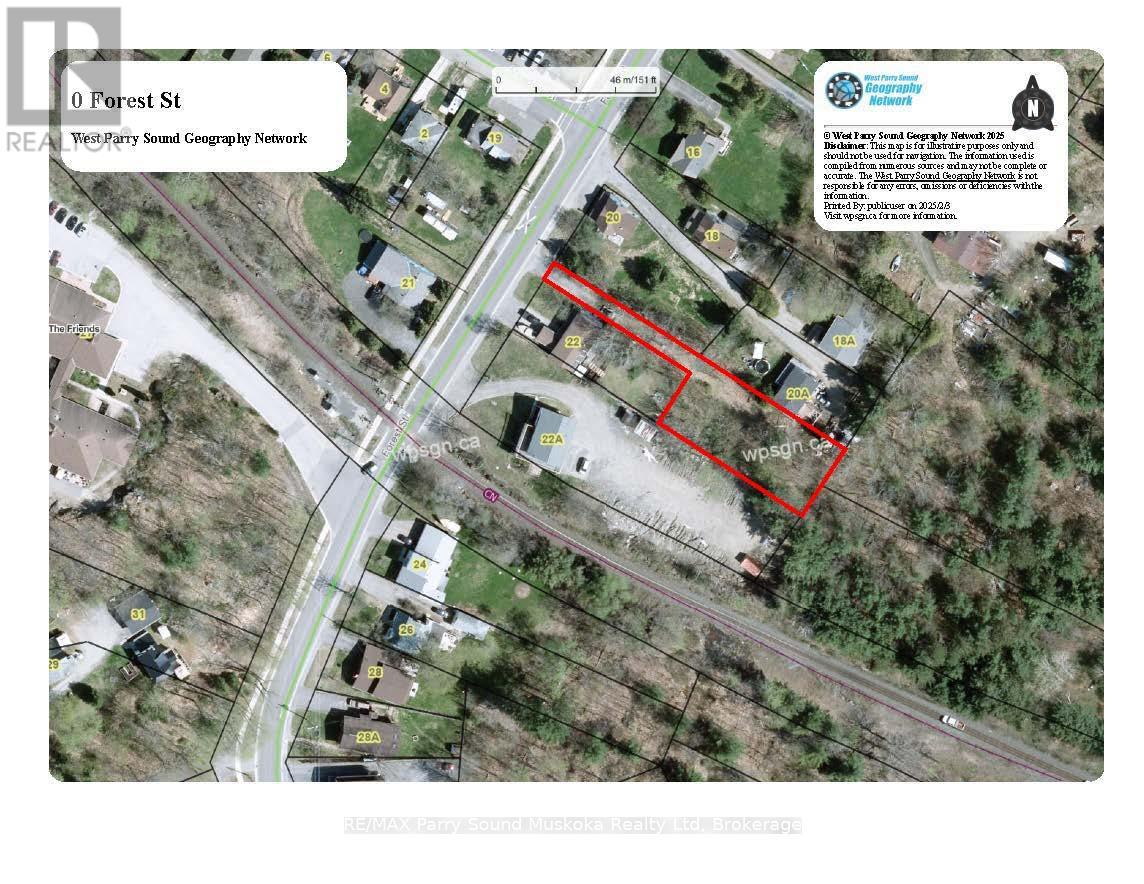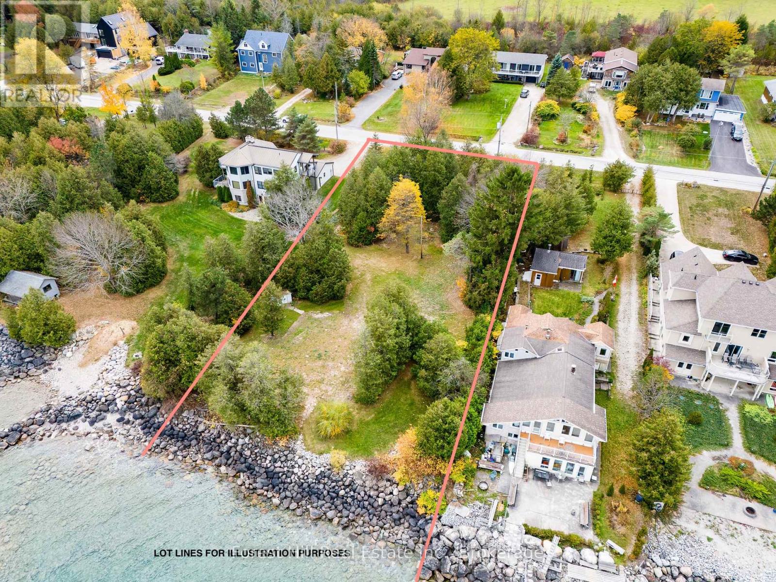1031 Stothart Creek Road
Dysart Et Al, Ontario
Set on 1.2 acres in the sought-after Stothart Creek community, this home offers the perfect blend of privacy, space, and convenience, just five minutes from Haliburton Village. With 1,900 sq. ft. of open-concept living, the main floor is designed for both comfort and functionality. The well-appointed kitchen features quartz countertops and stainless steel appliances, seamlessly connecting to the bright living and dining areas ideal for family gatherings. The primary suite is a private retreat, complete with a walk-in closet, 5-piece ensuite, and direct access to the back deck. On the opposite side of the home, two additional bedrooms and a full bath offer space for family or guests. This home is built with future potential in mind. The unfinished 1,900 sq. ft. basement is ready for your vision, whether its extra living space, a home gym, or a recreation room. A 5-bedroom septic system is already in place, allowing for future expansion. The oversized double-car garage includes an unfinished loft with a separate entrance, perfect for a studio apartment or workspace. Additional highlights include main floor laundry, multiple deck access points, and a 19x14' Haliburton Room, perfect for enjoying the beauty of the surrounding landscape. Plus, Tarion warranty coverage ensures peace of mind. This is more than a home its an opportunity to create the lifestyle you've been looking for. (id:59911)
RE/MAX Professionals North
249 Heritage Park Drive
Greater Napanee, Ontario
Welcome To This Gorgeous Well Maintained Detached Home Featuring 3 Spacious Bedrooms, 2.5 Bathrooms, 9 Ft., Ceilings & Approx. 1650 Sq. Ft., Of Livable Space. When You Enter The Home The Vast Windows Provide Tons Of Natural Sunlight, Creating A Warm & Inviting Atmosphere. Enjoy Modern Open Concept Layout Great For Entertaining Family & Friends With Access To The Backyard Through The Dining Room. The Kitchen Is Equipped With S/S Appliances, Quartz Counter Top & Tons Of Cabinetry. The Main Level Includes Convenient Laundry & Mudroom Accessible From The Garage. Ascending Upstairs You Will Find Cozy Carpet Throughout & The Primary Bedroom Has A Huge Walk In Closet With A 4 Piece Ensuite, Double Sink & Separate Walk In Shower. You Also Get A BONUS Elevation Upgrade Which Allows The Primary Bedroom To Benefit With Extra Sq. Footage. The Basement Has Great Potential For An In Law Suite. There Is Endless Possibilities & Enjoy An Upgraded Walk Out Basement To The Backyard. **EXTRAS** This Home Is Located In A Family Friendly Neighborhood Close To Schools, Banks, Gym, Grocery Store, Restaurants, Downtown Napanee, Gas Stations, Parks, Golf Course, Hospital & Only 3 Min Drive To HWY 401. (id:54662)
Homelife/miracle Realty Ltd
1261 Main Street E
Hamilton, Ontario
This exceptional mixed-use property features three well-appointed commercial spaces on the ground floor, perfect for retail, office, or service-oriented businesses. Each space boasts large windows for maximum visibility and foot traffic, enhancing the potential for success. store front is currently configured as a hair and nail salon offering a fantastic opportunity for investors or entrepreneurs looking to step into a well-established business, all spa chairs are included in sale. Upstairs has 2 Residential units - unit 1: 2 bed 1 bath Unit 2: 2 bed, 1 bath 3 separate entrances for Commercial units - 2 on Main St, 1 on Province Being sold AS IS WHERE IS (id:54662)
RE/MAX Escarpment Realty Inc.
Bsmt - 54 Wilson Park Road
Toronto, Ontario
Utilities Included! Move-In Now! 1 Bedroom Unit! Open Concept Living Room & Kitchen, Large Above Grade Windows, Primary Bedroom With Closet, 92 Transit Score & 90 Walk Score! Steps To King St W & Queen St W Streetcars, Minutes To Little Beach, Martin Goodman Trail & Restaurants (id:54662)
Kamali Group Realty
18 Appleton Drive
Orangeville, Ontario
This beautifully designed home offers a fantastic layout with spacious living areas and thoughtful details throughout. Theopen-concept main floor is perfect for entertaining, with seamless flow between the living room, dining area, and kitchen, makingit ideal for both everyday living and hosting guests.The upper level features a private primary suite with an ensuite, creating a peaceful retreat away from the rest of the home. Theadditional 2 bedrooms on the main floor provide plenty of space for family or guests, with great natural light.The lower level has a walkout basement that opens to a beautifully landscaped backyard. This space would make an incrediblerecreation room with gas fireplace or potential to convert it to a secondary living area for in-laws, offering privacy and comfort.Outside, the home is just as impressive. The interlock driveway and walkway create an inviting entrance, and the screened-insection of the deck from the walkout basement offers the perfect spot to relax and enjoy the outdoors in the shade or above onthe sun drenched deck.Located in the desirable west end of Orangeville, this home offers a great layout and the perfect blend of modern open conceptliving and comfort. Shingles 2021, California Shutters throughout.The west end of Orangeville is one of the towns most sought-after neighbourhoods, offering a perfect balance of convenienceand community. Known for its family-friendly atmosphere, this area is ideal for first-time buyers, growing families, anddownsizers. There is a variety of shopping, dining, rec centre, schools & parks. Steps to Mill Creek Trail off Hunter Road. (id:54662)
Real Broker Ontario Ltd.
524 Concession 1 Road S
Cayuga, Ontario
Nestled on just under three acres of peaceful countryside, this breathtaking 4-bedroom log home exudes rustic charm while offering modern luxury. A true piece of paradise, this property is surrounded by towering trees and natural beauty, creating a serene, Muskoka-like setting that feels like a retreat. Step inside to discover a gourmet kitchen featuring a dream 10-foot island, all-new stainless steel appliances, and plenty of space for entertaining and culinary creations.The great room is a true showpiece, boasting soaring ceilings and a striking fireplace wall that creates a warm, inviting, and unforgettable atmosphere. Perfect for gatherings or quiet evenings by the fire, this space embodies both elegance and comfort. Convenience meets functionality with a main-floor laundry room and a versatile bedroom or office space. Upstairs, the primary suite is a true retreat, complete with a walkout to the upper deck that is perfect for enjoying serene morning coffee or sunset views. The newly finished basement adds even more living space, featuring a cozy rec room with a fireplace and two additional oversized rooms, ready to be transformed into a home gym, media room, guest room, or anything your heart desires. Outdoor living is second to none, with expansive decks perfect for entertaining, a relaxing hot tub, and a fenced-in yard area—great for pets, kids, or gardening. Adding to the property’s appeal are two additional outbuildings, offering endless possibilities for a workshop, extra storage, or even a playhouse. Close to the Grand River and Lake Erie beaches, this home offers easy access to outdoor adventures like boating, fishing, and hiking. With quick access to shopping, recreation, and schools in Cayuga, and just a short drive to Hamilton, this property provides the perfect balance of seclusion and convenience. Surrounded by nature yet offering all the comforts of home, this exceptional property is a must-see! (id:59911)
RE/MAX Escarpment Realty Inc.
Part Lot 14 South Grimsby Road 7
West Lincoln, Ontario
28.7 acre property, Southwest corner of South Grimsby Road 7 and Range Road 2. Scenic lot fronting on two quiet roads in the country just minutes to Smithville and QEW. Very well drained parcel of land with gentle slope to a meandering North Creek which borders the entire South end of the property. The property offers south facing exposure for dream home and slope may allow for a walkout lower level. The Buyer shall complete their own due diligence in regards to building on the property. (id:59911)
Royal LePage NRC Realty
109 Ruffet Drive
Barrie, Ontario
FAMILY-READY HOME WITH UPDATED FINISHES AND PLENTY OF ROOM TO GROW! This solid all-brick bungalow delivers everyday function with unexpected extras in a family-friendly west-end neighbourhood close to parks, schools, shopping, and just minutes from Highway 400. The updated kitchen brings serious appeal with crisp white cabinets, quartz countertops, stainless steel appliances including a gas stove, modern hardware, and a built-in beverage station perfect for morning coffees or evening wind-downs. The open-concept living and dining area adds warmth and character with its standout feature wall, complete with an electric fireplace and wood mantel, tying the whole space together. The primary bedroom offers double closets and its own private three-piece ensuite, while the lower level extends your options with a finished basement featuring a spacious rec room with pot lights, a fourth bedroom, a modern bathroom, and ample storage space. Outdoors, the fenced backyard is ready for gatherings with a pergola-covered patio and plenty of room to entertain, relax, or play. An attached double garage and parking for four more in the driveway make everyday living easy. This is a well-rounded home that checks all the boxes for comfort, space, and location. (id:54662)
RE/MAX Hallmark Peggy Hill Group Realty
Fc-03 - 300 Borough Drive
Toronto, Ontario
Take advantage of a prime opportunity to own a Subway franchise in the bustling Scarborough Town Centre! Located in one of the busiest shopping destinations in the area, this location benefits from high foot traffic, ensuring a steady flow of potential customers. With easy access to public transit and ample parking, this Subway offers an excellent investment in a vibrant, high demand retail environment. Whether you're a seasoned operator or a first time business owner, this is the perfect spot to tap into the thriving local market. Don't miss out on this exceptional opportunity to own a well established franchise in an excellent location! (id:54662)
Century 21 Leading Edge Realty Inc.
0 Forest Street
Parry Sound, Ontario
AFFORDABLE BUILDING LOT, TOWN of PARRY SOUND! .353 Acres, The lot is set back from the road, 75 ft wide at rear offering Great Privacy, in behind another residential unit, with 20 ft of frontage on Forest Street, Build to live here or invest! (id:59911)
RE/MAX Parry Sound Muskoka Realty Ltd
9024 Wood Drive
Lambton Shores, Ontario
A rare opportunity to build your dream home on 97 acres of pure magic. This remarkable property offers a blend of open fields, Carolinian forest, ridge land, and private Lake Huron frontage. Perfectly located in Southwestern Ontario between Sarnia, Grand Bend, and London, its a haven for nature lovers and visionaries alike. Immerse yourself in the beauty of your own private preserve, with breathtaking sunsets, abundant wildlife, and the serene sounds of migrating birds overhead. The land is rich with potential ideal for crafting a one-of-a-kind estate. Currently boasting the stately two-story Italianate Georgian-style brick century home. Complementing the home is a stunning dressed-stone bank barn, currently used for boarding horses, offering endless possibilities for your dream rural lifestyle. The property is divided by a private drive: 62.89acres to the north and 34.49 acres to the south. The woodland borders pristine wetlands and lakefront, with FIVE ADDITIONAL undevelopedLOTS sit quietly within a small cottage community. Enjoy shared access to a private communal beach, where canals lead to Lake Huron, perfect for swimming, kayaking, canoeing, or casting a line. Ipperwash Beach, Port Franks, and Grand Bend are just a short drive away, and Indian HillsGolf Club is less than a KM from your doorstep. Municipal water services both the house and barn, and high-speed fibre optic keeps you connected in this peaceful retreat. This is where timeless charm meets boundless potential, an extraordinary place to bring your dream home to life. Co-Listed with Dennis Mehraver, Engel & Völkers Waterloo Region 519-800-0080 (id:59911)
Engel & Volkers Parry Sound
297 Lakeshore Road N
Meaford, Ontario
Discover a rare opportunity to own a waterfront lot of over half an acre in Meaford, boasting **120 feet of stunning, clean shoreline** Set in a cherished community, this unique property offers privacy with mature trees and the utmost exclusivity lots in this area rarely come on the market. The site is primed for you to build the home of your dreams, with all services available right at the lot line and an existing garage sold "as is." Swim, paddle-board, or kayak from your own property, or simply relax and take in the sunrise over the water.Minutes from the heart of Meaford where the charm of small-town life is enhanced with access to year-round outdoor adventure. With proximity to scenic trails, ski hills (Blue mountain 30 min), world class golf courses and the Georgian Bay, it's a haven for nature lovers and those looking for a serene waterfront lifestyle. (id:59911)
Forest Hill Real Estate Inc.
