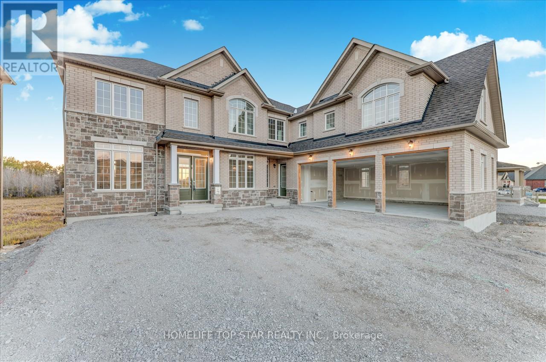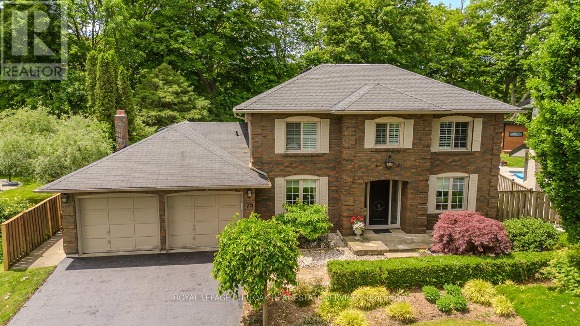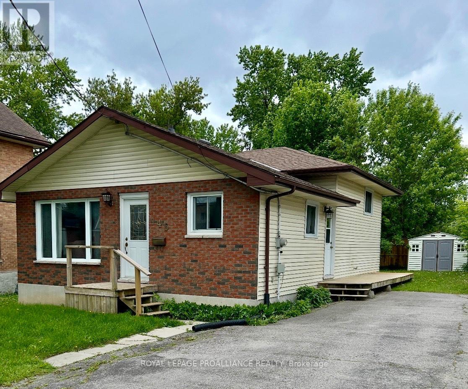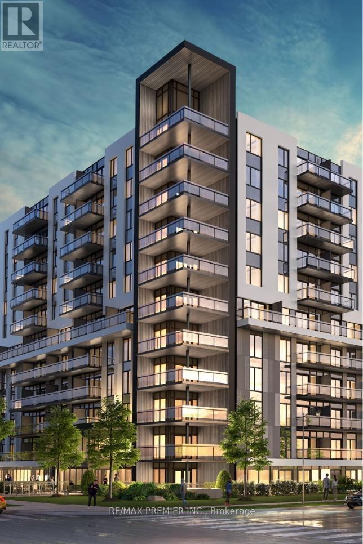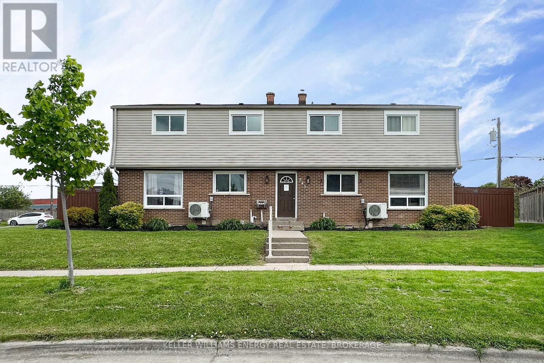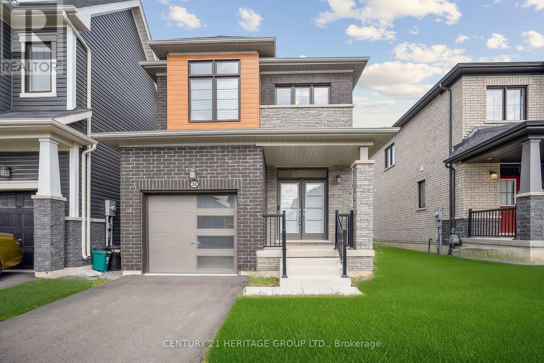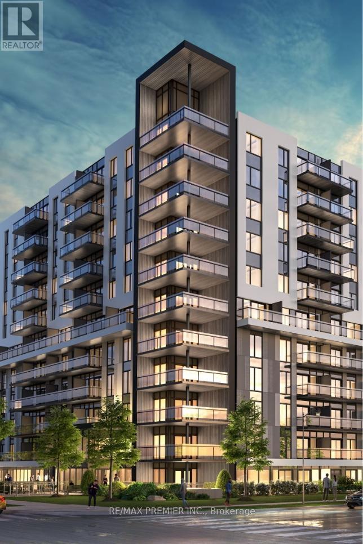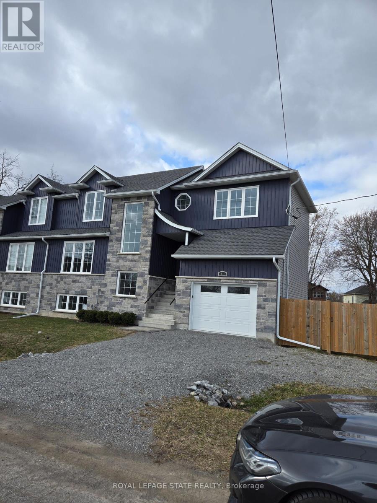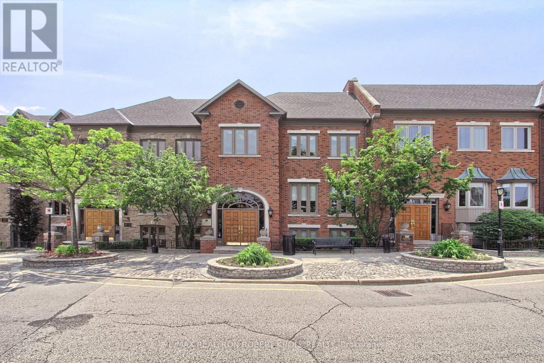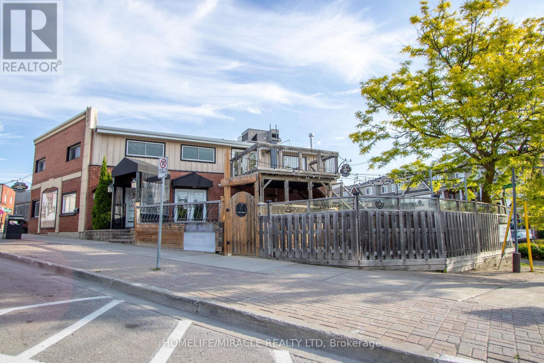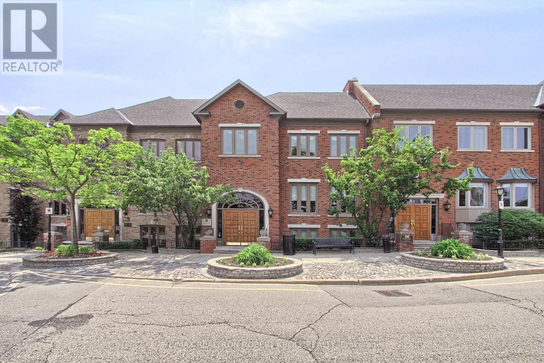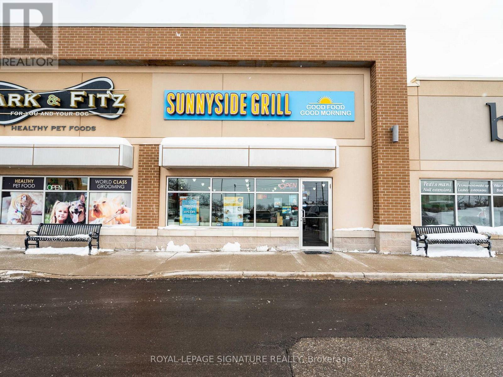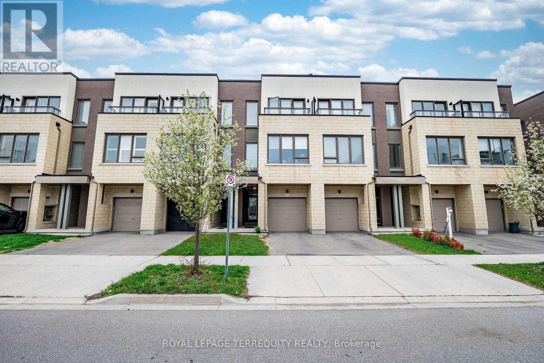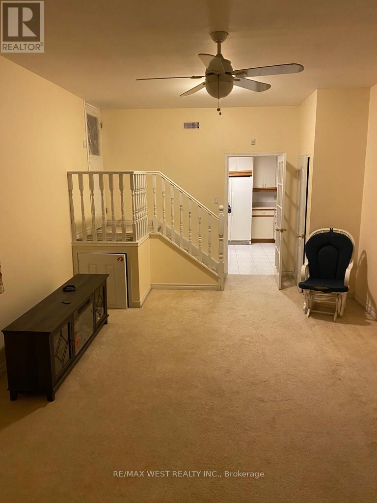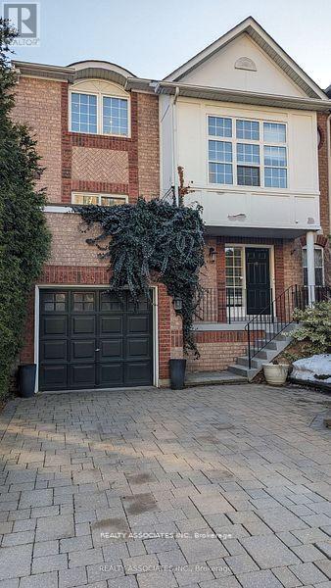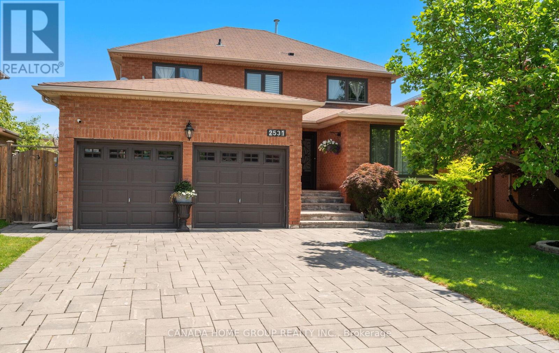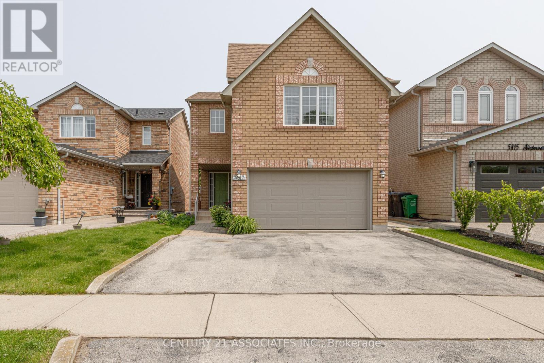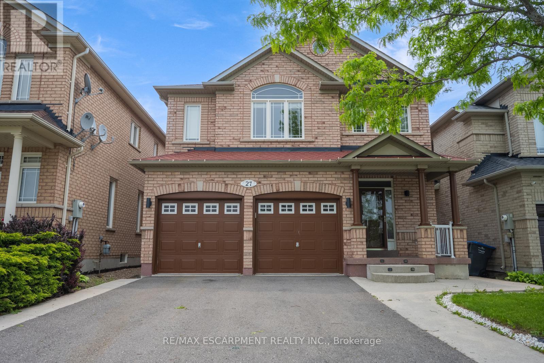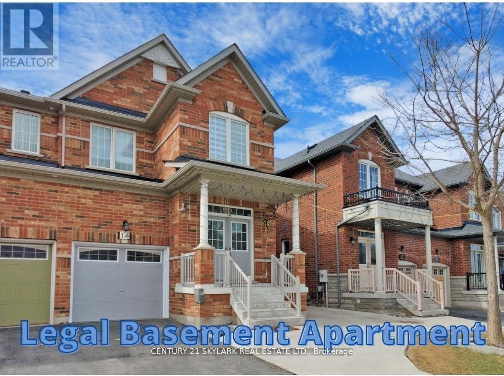331 Moody Street
Southgate, Ontario
Welcome To This Gorgeous 4 Bedroom, 2.5 Baths Detached Home Built By Flato Development In The Growing Community of Dundalk! This Is A Brand New, Never-Lived In Home w/ An All-Brick Exterior. The First Thing You'll Notice Is The Open Concept Floorplan W/ 9' Ceilings On The Main Floor, Hardwood Flooring In The Living, Dining & Family Room Which Leads You To The Spacious Kitchen, Featuring Granite Countertops, Beautiful Cabinets & A Lovely View! The Oak Staircase Takes You To 4 Full -Sized Bedrooms W/ Beautifully-Upgraded Bathrooms! A Spacious Walkout Basement Await You & Your Family's Dream Space To Come To Life! This Home Is Located Within A Family-Friendly Neighborhood Close To All Amenities Including Hwy 10, Stores, Schools, Banks, Parks, Plazas, Libraries, Churches, Schools, & Much More!!! (id:59911)
RE/MAX West Realty Inc.
401 - 85 William Street N
Brockton, Ontario
Stunning! Spacious! Beautifully maintained water front condo on fourth floor...Amazing views of Saugeen River with access to walking trail. Spacious Kitchen with cherry cabinetry and granite counter tops...Separate Dining area and living room with gas fireplace and balcony..2 bedroom and 2 washrooms, primary bedroom with walk in closet, Ensuite storage/utility/laundry room, with window coverings and engineered hardwood includes underground parking, large storage space, common room, workshop and welcoming neighbors...Close to amenities, shopping, HWYs, across from Tim Hortons (id:59911)
Royal LePage Flower City Realty
48 Golden Mdws Drive
Otonabee-South Monaghan, Ontario
Welcome To This Stunning, Brand-New Home In Riverbend Estates! Boasting A Three-Car Garage, Four Generous Bedrooms Each With Large En-Suites, And A Bright, Gourmet Kitchen Featuring Granite Countertops And Stainless-Steel Appliances. The Main Floor Dazzles With 10 Ft Ceilings, A Sunlit Family Room Centered Around A Grand Gas Fireplace, And Convenient Laundry. Retreat To The Luxurious Primary Suite With An Extra-Large Walk-In Closet And A 5-Piece Spa Ensuite. The Home Overlooks The Otonabee River, Offering Scenic Trails And A Boat Launch At Your Doorstep. Ideally Located Just 5 Minutes To Hwy 115, 7 Minutes To Downtown Peterborough, And 20 Minutes To Trent University. Dont Miss This Exceptional Opportunity. Don't Miss The Chance To Make This Your Forever Home. Schedule Your Showing Today! (id:59911)
Homelife Top Star Realty Inc.
5 - 511 Quiet Place
Waterloo, Ontario
Rare 4 bedroom, 4 bath end unit with garage in Quiet Place offering exceptional value and modern comfort. This bright and spacious home features a contemporary kitchen with quartz countertops, island, and glass backsplash, four updated bathrooms, and a stylish open-concept main floor with upgrades including flooring, furnace, central air, appliances and ESA-approved electrical. The fully finished basement adds additional living space with a two-piece bathroom and no rear neighbours for added privacy. Ideal for families seeking an affordable home, investors looking for turn-key rental income, or parents wanting a place for their university-bound child. Condo fee includes water, landscaping, snow removal, insurance, private garbage removal, and maintenance of common elements. Located just a 10-minute walk to the Research & Tech LRT stop, close to bus routes, and with easy access to the University of Waterloo, Wilfrid Laurier University, and Conestoga College. Walkable to Albert McGregor Community Centre, local restaurants, pharmacy, coffee shops, and future Clemmer redevelopment site. (id:59911)
Rock Star Real Estate Inc.
494 Deer Ridge Drive
Kitchener, Ontario
Welcome to 494 Deer Ridge Drive, a beautifully furnished executive lease in one of Kitchener's most exclusive neighbourhoods. Thoughtfully built by Klondike Homes, this grand family residence offers over 4,100 SF above grade, a triple car garage, and a private, treed backyard oasis complete with covered stone patio, perfect for relaxed evenings or entertaining under the stars. Inside, the home welcomes you with a dramatic staircase, high ceilings, detailed millwork, and light-filled spaces designed for both everyday comfort and special gatherings. The gourmet kitchen is a dream with granite counters, ceiling-height cabinetry, gas cooktop, built-in appliances, a spacious island, walk-in pantry, and butlers servery flowing into the formal dining room. Theres also a separate living room, cozy den with walkout, home office, and a stunning family room with double-sided fireplace, built-in shelving, and oversized windows with views of the yard. Upstairs, all four bedrooms have access to a bathroom. The primary suite is a true retreat with a spa-style ensuite featuring a soaking tub, large walk-in shower, private water closet, and a spacious walk-through closet. The finished lower level extends the living space with two more bedrooms, a full bathroom, gym, home office, kitchenette, bar, and walk-up access to the garage. Its not often a home like this comes up for lease in Deer Ridge, fully furnished, thoughtfully designed for elegant living, with all the warmth of home. (id:59911)
Real Broker Ontario Ltd.
214 Victoria Avenue
Belleville, Ontario
Stunning modern architectural home in the heart of Old East Hill, set on a private 175+ ft lot. Completely reimagined and thoughtfully renovated, this one-of-a-kind residence offers 3 bedrooms, 3.5 bathrooms, and multiple spaces designed for everyday living and entertaining. The striking stone and stucco exterior, attached garage, covered porch, and solarium create a bold first impression. Inside, the spacious kitchen steps down to a sunken living room with exposed beams, a gas fireplace, and oversized rear-facing windows that bring the outdoors in. A 2-piece bath and convenient laundry area are tucked away enroute to the open-concept living and dining area featuring modern lighting, a second gas fireplace, a wet bar, and access to the expansive composite deck with glass railings. Upstairs, all three bedrooms are paired with full bathrooms for ultimate convenience. The primary suite includes a walk-in closet, feature wall with sconce lighting, and a walkout to a private terrace overlooking the park-like backyard. Additional outdoor highlights include a lower-level concrete patio and steps wrapping around the eastside. Situated in one of Belleville's most sought-after neighbourhoods, this home stands out for its design, finishes, and exceptional setting. (id:59911)
RE/MAX Quinte Ltd.
1 - 18 Midwood Private
Ottawa, Ontario
AVAILABLE SEPTEMBER 1st !! Welcome to 18 Midwood Private, a beautiful home located in a tranquil, family-friendly neighborhood of Stonbridge in Barrhaven, Enjoy the peace and privacy of your surroundings, while being just moments away from all the modern conveniences and communityamenities you need. This is the perfect place to call home! Features: 3 bedrooms 2.5 bathrooms Partially finished basement In-unit laundry 1 covered parking, 1 driveway Fenced outdoor space UTILITIES EXTRA Spacious and modern end unit available for rent, featuring 3 bedrooms, 2.5 bathrooms, and a partially finished basement perfect for additional living or storage space. Enjoy a cozy and inviting atmosphere, with plenty of natural light throughout. The fenced outdoor area is ideal for relaxing or entertaining, while the convenient in-unit laundry adds to the comfort of this home. Located in the heart of Barrhaven, one of Ottawa's most sought-after neighborhoods, offering a perfect balance of suburban tranquility and urban convenience. Enjoy easy access to Hunt Club Road, Greenbank Road, and Highway 416, with excellent public transportation options just a stone's throw away. The area also features beautiful parks, walking trails, and family-friendly recreational facilities. Location: Nearby amenities Local shops for dining Countless schools and community centers within the area Close to various bus stops Nearby to recreational spaces such as parks and green spaces *For Additional Property Details Click The Brochure Icon Below* (id:59911)
Ici Source Real Asset Services Inc.
121 Ocala Street
Ottawa, Ontario
AVAILABLE AUGUST 1st !!Welcome home to 121 Ocala Street. Located in Stittsville a vibrant suburb west of Kanata. Proximity to Stittsville's village core coffee shops, weekly farmers market, and community events. This home offers the perfect blend of suburban tranquility and urban convenience, with easy access to schools, parks, shopping centers, and Highway 417 making your commute to downtown Ottawa a breeze while enjoying the peaceful atmosphere of a growing community. Features: 3 bedrooms 2.5 bathrooms Partially finished basement 1-car garage + 2 driveway parking spaces In-unit laundry ALL UTILITIES EXTRA This spacious two-storey townhouse is located in the sought-after Eden Wylde community. It features a modern and functional layout with approximately 1,868 square feet of living space. The main floor offers a bright and open design, including a contemporary kitchen with stainless steel appliances, a comfortable living room, and a designated dining area ideal for everyday living and entertaining. Large windows throughout the space allow for plenty of natural light, creating a warm and inviting atmosphere. Criteria: All pets considered; small pets preferred Non-smoking unit/premises One-year lease minimum First and last month's rent required *For Additional Property Details Click The Brochure Icon Below* (id:59911)
Ici Source Real Asset Services Inc.
75 Terrace Drive
Hamilton, Ontario
Welcome to a rare offering on one of the most desirable streets in Dundas an exceptional family home backing directly onto a lush ravine, with over 4,000sqft of total living space designed for everyday comfort and effortless entertaining. Set in a quiet, established neighbourhood known for its mature trees and strong community feel, this property blends natural beauty with thoughtful upgrades inside and out. The curb appeal is undeniable, with beautifully landscaped gardens, an interlock stone walkway, and a long driveway providing ample parking alongside a double garage. Inside, a bright and functional layout welcomes you with a spacious living room and formal dining area, both finished in rich hardwood and bathed in natural light. The modern kitchen features quartz countertops, a stylish textured backsplash, custom cabinetry with valence lighting, island with breakfast bar, and clever built-ins including a microwave and appliance hideaway. The adjacent sunken family room is equally inviting, complete with a fireplace, built-in media wall, and direct walkout to the backyard. Upstairs, you'll find four generously sized bedrooms, including a serene primary retreat with walk-in closet and spa-inspired 3pc ensuite with a glass shower and heated floors. The 5pc main bath with double sinks offers family convenience, while California shutters throughout add elegance and privacy. The fully finished lower level offers even more flexibility: a large rec room with wet bar, a 2pc bath, with space to add a shower or tub, and an additional room ideal as an office, or gym. A walk-up leads to the completely private and fully fenced backyard, with an in-ground chlorine pool, aggregate patio, cabana, and green space for kids or pets to roam. Backing onto a tranquil ravine, with trails and calming views, this home is a peaceful, nature-connected retreat your family will love for years to come. (id:59911)
Royal LePage Burloak Real Estate Services
714 - 550 North Service Road
Grimsby, Ontario
Welcome To Waterview Condominiums Built by LJM! This one Bedroom Plus Den Unit Features Spectacular Panoramic Lake Views. Stainless Steel Kitchen Appliances, Laminate Throughout, Subway Backsplash Tiles, Upgraded Light Fixtures and More. Good Size Balcony With Toronto Views. Building Amenities Include Landscaped Courtyard and Privacy Pods/Seating areas, Professionally Equipped Exercise Room, Party room with kitchen including fridge, microwave and dishwasher, Bicycle parking, Access to adjacent park, Separate elevator for amenity area, Restaurants and Short Walk to Grimsby Beach. **Photos from previous listing** (id:59911)
Right At Home Realty
146 Albert Street
Belleville, Ontario
Love old east hill but would rather a modern home with all of today's amenities? This large back-split features an inviting front foyer into the spacious eat-in kitchen with solid oak cabinets and all kitchen appliances. It overlooks the cozy living room for easy conversation. Upstairs are three generous bedrooms serviced by a full bath, including a jetted soaker tub. We don't often see it anymore but, some of the interior doors are solid wood! The family room offers 400+ square feet with a 9' ceiling (actually it's 8.9'). This is where all the fun happens! Whether you are snuggled in to watch a good movie or playing darts and maybe enjoying a cool beverage at the bar, this is a great spot for all your family and friends. This lower level is full so no crawl space and, also provides a den with closet; a 2 piece powder room; laundry room; and loads of extra storage area. I should mention, there is another side entrance to this lower level and the backyard is an open canvas for all of your creative ideas! (id:59911)
Royal LePage Proalliance Realty
310 Stewart Street
Shelburne, Ontario
Like New 4 Bedroom, 2.5 Bathrooms Semi Detached Home In Beautiful Shelburne, This almost 1800 Sq. Ft. Home Offers An Upgraded Kitchen With Stainless Steel Appliances. Upgraded modern hardwood throughout the main floor. Oak staircases with iron pickets. 9 feet ceilings with over 65 LED potlights interior and exterior. Close To Plazas, Schools And Downtown Shelburne. (id:59911)
Right At Home Realty
503 - 575 Conklin Road
Brant, Ontario
EMARKS FOR CLIENTS This spacious, open concept 1+ bedroom room + Den + study and 2 bathrooms, In the Modern boutique Ambrose 10 Story building condos, close to amenities. Executive lobby with concierge service ,outdoor visitor parking ,modern kitchen w/designer cabinets and Island w/ quartz countertops, stainless steel under mount sink. Stainless steel appliances, fridge, dishwasher, microwave oven, stainless-steel stove, In-suite laundry. Schools, parks, mall, highway 403 close by. (id:59911)
RE/MAX Premier Inc.
4 Units - 743 Cypress Avenue
Oshawa, Ontario
Amazing 4 plex investment opportunity on a premium sized lot! Two 2 bedroom units and two 3 bedroom units in a 2 storey townhome style each with full basements. Main central hallway access. Each unit has own private fenced patio area with convenient rear entry to parking - 7 total spots available. Tenants pay own utilities, hydro, gas and HWT rentals. All separately metered. 2 pc bathroom in unit 2 added. Unit 1 renovated in March of 2025 and currently vacant. Siding replaced 2017. Furnaces and AC 2017. All windows replaced in 2017 except for living room in unit 2. Upgraded electrical 2016. Roof 2015. (id:59911)
Keller Williams Energy Real Estate
20 Sun Haven Lane
Thorold, Ontario
Welcome to 20 Sun Haven Lane in Thorold! This modern 2-storey detached house built by Empire is just a little over 1 year old and offers 1471 sq. ft. of stylish and functional living space. The main floor features an open-concept layout with a contemporary kitchen, breakfast area, and a spacious great room, perfect for entertaining. A convenient powder room is also located on the main level. Upstairs, you'll find three well-sized bedrooms, including a primary suite with its own ensuite bathroom, plus an additional full bathroom and laundry. The unfinished basement is a blank canvas, ready for you to customize to suit your needs. Located just 10 minutes from Niagara Falls and Brock University this home is close to shopping, dining, and major attractions. A fantastic opportunity in a growing community, don't miss out! (id:59911)
Century 21 Heritage Group Ltd.
503 - 575 Conklin Road
Brantford, Ontario
This spacious, open concept 1+ bedroom room + Den + study and 2 bathrooms, In the Modern boutique Ambrose 10 Story building condos, close to amenities. Executive lobby with concierge service ,outdoor visitor parking ,modern kitchen w/designer cabinets and Island w/ quartz countertops, stainless steel under mount sink. Stainless steel appliances, fridge, dishwasher, microwave oven, stainless-steel stove, In-suite laundry. Schools, parks, mall, highway 403 close by. (id:59911)
RE/MAX Premier Inc.
Pt Lt 24 Con 5 Kaladar Street
Addington Highlands, Ontario
Fantastic retreat just outside of Flinton along the east side of ODonnell Rd. This 3.82 acre parcel offers endless possibilities, whether you're looking to build your custom dream home, build a vacation getaway, or invest in land. Nestled in a peaceful rural community in the heart of snowmobiling & hunting country. Plenty of recreational opportunities with the Skootamatta River close by. (id:59911)
RE/MAX Realty Services Inc.
41 Amelia Street
Port Colborne, Ontario
Sold 'as is, where is' basis. Seller makes no representation and/or warranties. (id:59911)
Royal LePage State Realty
29 King Street Unit# 5
Kitchener, Ontario
An exciting opportunity to own a well-established and thriving Indian restaurant franchise located in a high-foot-traffic area of downtown, just steps from Conestoga College. This turnkey operation features a modern and inviting interior with seating for over 40 guests, a fully licensed bar, and a spacious, fully equipped commercial kitchen. The restaurant is fully furnished and ready for immediate operation, offering consistent revenue, a loyal customer base, and strong potential for further growth through catering, delivery, or extended hours. In addition to its customer-friendly layout, the property includes a designated office space with a private washroom, as well as separate customer restrooms for added convenience. A favorable long-term lease is in place, making this a perfect opportunity for an aspiring restaurant or an experienced operator looking to expand their portfolio in a sought-after location. Commercial Condo Maintenance fees of $632.69 is included in rent. (id:59911)
Homelife Miracle Realty Ltd
1819 - 83 Kennedy Road
Brampton, Ontario
. (id:59911)
Royal LePage Credit Valley Real Estate
300 Half-Floor - 46 Village Centre Place
Mississauga, Ontario
Turn-Key Professional Office Space Available Half Floor or Full Floor in a beautiful Brick Village Theme. Accessible from Hurontario St, Off Sherwoodtowne Blvd, Hwy 403, and Rathburn Rd E. Minutes to the Mississauga Square One Area and Celebration Square. Includes Prestigious Office Address, and Door Signage. Easy Access to Major Highways and Public Transit. Substantial Amount of Parking Available, Currently Divided into Open Space, Individual Office and Board Room. See Floor Plan Attached. Landlord Prefers 5 Year Lease, but Negotiable. (id:59911)
RE/MAX Realtron Robert Kroll Realty
40 Petunias Road
Brampton, Ontario
Welcome to 40 Petunias - Your Next Home in the Heart of Central Brampton! Nestled in the sought-after Madoc neighbourhood, this well-maintained raised bungalow offers over 2,000 sq ft of comfortable living space. The main level features 3 spacious bedrooms, including a primary suite with a double closet, a bright family-sized kitchen, and a 4-piece main bathroom perfect for everyday living and entertaining. The fully finished lower level adds incredible value and versatility, complete with a separate entrance, a full kitchen, large family room, 4th bedroom with closet, a 4-piece bathroom, and a storage room. There's also shared access to a convenient laundry area. Whether you're looking for space for a multi-generational family, a nanny or in-law suite, or an income-generating rental unit, this lower level offers amazing potential. Prime location - just steps from Bruce Bear Park Playground, close to schools, Century Gardens Recreation Centre, Brampton Transit, and with easy access to Hwy 410. Situated near Kennedy Rd N and Williams Pkwy. (id:59911)
Royal LePage Supreme Realty
25 Mill Street
Orangeville, Ontario
Prime Commercial Opportunity in Downtown Orangeville. High-visibility corner property just steps from vibrant Broadway. Ideal for a pub, restaurant, or hospitality business. Turnkey commercial kitchen, character-filled, well-maintained building, and sun-filled two-storey patio. Rare chance to bring your business vision to life in one of Orangeville's most sought-after locations.The complete building square footage is 7,181 ft. There is a lease to a tenant which is in a separate unit of the building which is 1,131 ft. This lease is in effect for an additional four more years, brings in good revenue to the overall investment property. The second unit is the restaurant itself at 6,050 ft. (id:59911)
Homelife/miracle Realty Ltd
3002 - 220 Burnhamthorpe Road W
Mississauga, Ontario
Situated In The Heart Of The City Centre Location, This All Glass Luxury Building Features Amazing Facilities And Convenient Amenities. Gorgeous 2+1 Upgraded Suite With 9 Ft Ceiling, Floor To Ceiling Windows, A Breathtaking Walk-Out Balcony Overlooking A Fabulous City Skyline. Fridge, Stove, B/I Dishwasher, B/I Microwave, Washer And Dryer. (id:59911)
Ipro Realty Ltd.
2594 Lundene Road
Mississauga, Ontario
Great neighborhood in a quiet area, close proximity to QEW and Clarkson Go, shopping, and entertainment. Separate laundry for exclusive use on the same level. Main floor rent only. 2 parking spots! The basement is currently occupied by a single person who has been there for a few years a quiet and friendly individual. The tenant will be responsible for 70% of the utilities (gas, water, hydro), their own internet, and tenant insurance. (id:59911)
Right At Home Realty
300 Full Floor - 46 Village Centre Place
Mississauga, Ontario
Turn-Key Professional Office Space Available Full Floor (Approx 2000 Sq/Ft) or Half Floor (Approx 1000 Sq/Ft) in a beautiful Brick Village Theme. Accessible from Hurontario St, Off Sherwoodtowne Blvd, Hwy 403, and Rathburn Rd E. Minutes to the Mississauga Square One Area and Celebration Square. Includes Prestigious Office Address, and Door Signage. Easy Access to Major Highways and Public Transit. Substantial Amount of Free Parking Available, Currently Divided into Open Space, Individual Office and Board Room. See Floor Plan Attached. Landlord Prefers 5 Year Lease, but Negotiable. (id:59911)
RE/MAX Realtron Robert Kroll Realty
201 - 556 Marlee Avenue
Toronto, Ontario
Brand New Bright and Spacious 2 bedroom Condo with 2Bath Offering an Abundance of Natural Light. This well-designed unit features the convenience of in-suite laundry and modern finishes, making it the perfect urban retreat. Situated close to all amenities, including shops, restaurants, and public transit, you'll have everything you need just steps away. Just a 4-minute walk to Glencairn subway station, and close to Yorkdale Mall, Highway 401, and Yorkdale GO. Enjoy the added security and convenience of a 24-hour concierge service in this well-maintained building. (id:59911)
Orion Realty Corporation
D3 - 2501 Prince Michael Drive
Oakville, Ontario
**Turnkey Breakfast Restaurant Business for Sale Prime Oakville Plaza Location** Here's your opportunity to own a 100% turnkey breakfast restaurant in one of Oakville's most bustling plazas. Located in a high-traffic area, this established and thriving location is part of a fast-growing breakfast chain with franchise support. This successful business has a proven track record of profitability, offering a fully equipped kitchen, a loyal customer base, and a prime spot in a highly sought-after Oakville neighborhood. With franchise backing, you'll benefit from ongoing support, marketing, and an established brand that customers love.Perfect for an owner-operator or investor, this location is primed for continued success with ample growth potential. Take advantage of this rare opportunity to own a business with everything in place for immediate success. Dont miss out on this incredible opportunity to become part of a flourishing breakfast chain in a prime location. Inquire today! (id:59911)
Royal LePage Signature Realty
195 Sabina Drive
Oakville, Ontario
Step into this bright and expansive open-concept home featuring 3 generous bedrooms and 4 modern washrooms. The heart of the home is a spacious, sunlit eat-in kitchen complete with a large center island, gleaming granite countertops, and a cozy breakfast area that opens directly onto a private balcony perfect for morning coffee or evening relaxation. Beautiful Laminate flooring flows seamlessly throughout the home, complementing the soaring 9-foot ceilings and oversized windows that flood the space with natural light. Elegant wood stairs add warmth and character, while the attached garage offers convenience and extra storage. Retreat to the luxurious primary suite featuring a walk-in closet, a walk-out balcony, and a spa-inspired ensuite bathroom with an upgraded glass-enclosed shower. This home checks every box and is ideally located in a highly sought-after neighborhood close to all amenities. Don't miss this incredible opportunity! (id:59911)
Royal LePage Terrequity Realty
Lower - 1113 Islington Avenue
Toronto, Ontario
Spacious and bright bachelor apartment available July 1st, with all utilities and high-speed internet included. This modern walk-up basement unit offers 522 sq. ft. of open-concept living with soaring 13-ft ceilings and large windows that provide exceptional natural light. Features include a sleek kitchen with stainless steel appliances, a large 4-piece bathroom, in-suite washer & dryer, and ample storage throughout.Located in a quiet residential neighborhood, just steps to Fairfield Park, and within walking distance to Bloor & Islington subway station, No Frills, Healthy Planet, gyms, restaurants, and more. Ideal for a single professional seeking comfort, convenience, and accessibility. A great opportunity to live stress-free with all utilities included in the lease. (id:59911)
Sutton Group Quantum Realty Inc.
254 The West Way
Toronto, Ontario
Beautiful 1 bedroom sun-filled basement apartment that does not feel like a basement! Amazing location, steps to transit, steps to transit, minutes to subway and shopping. Spacious unit, this is a must see! Utilities included! (id:59911)
RE/MAX West Realty Inc.
4 Kitchener Avenue
Toronto, Ontario
Located in the heart of Toronto, this spacious and well-maintained home offers everything you need for comfortable city living. This lease includes the main and second floors of a detached home, featuring a welcoming family room with a fireplace and walk-out to a private patio, perfect for relaxing or entertaining. The kitchen includes a bright eat-in area and connects toa formal dining room with plenty of space to host. Upstairs, the primary bedroom includes his and her closets, a walk-in closet, and a private two-piece ensuite. Two additional generous bedrooms each come with their own closets, making this home ideal for families or professionals needing extra space. Enjoy exclusive use of the backyard and one parking spot. Tenants are responsible for 60% of the utilities. Conveniently located near transit, shops, parks, and all the best that Toronto has to offer. (id:59911)
Royal LePage Security Real Estate
222 - 4040 Upper Middle Road
Burlington, Ontario
Welcome to this stunning corner suite in the boutique Park City Condos, located in the heart of the sought-after Tansley neighbourhood! This bright and spacious 2-bedroom, 2-bathroom unit offers an open-concept layout with soaring 9-foot ceilings and floor-to-ceiling windows, filling the space with natural light and showcasing serene south and east-facing views. Enjoy exceptional privacy with no neighbours on either side and a private balcony The large primary bedroom includes a 4-piece ensuite, while the second bedroom features wall-to-wall closets for generous storage. Stylish wide-plank laminate flooring, a modern kitchen with sleek white flat-panel cabinetry, granite countertops, and stainless-steel appliances. Additional features include in-suite laundry, ample closet space, a storage locker, and one underground parking spot. Close to shopping, dining, parks, and transit, this condo offers comfort, style, and convenience a perfect place to call home (id:59911)
Century 21 Miller Real Estate Ltd.
38 - 199 Hillcrest Avenue
Mississauga, Ontario
Pristine Executive Townhome Located In Central Miss, Steps Away From Cooksville Go Station.Unique Sought After Design & One Of The Lrgst Units In This Small Quiet Complex.Bright Sunfilled East & West Views W/Front & Back Access. Walk Up To Loft Ideal For Office Or Den. Master Bed W/4 Pc Ensuite And Additional 4 Piece On 2nd Floor With 2 Lrg Bdrms. Lower Level Rec Room & laundry room, Over 2000 Sf Of Living Space.Eat-In Kit W/Granite Centre Island & W/O To Private Balcony.Hidden Gem! (id:59911)
Realty Associates Inc.
2822 - 30 Shore Breeze Drive
Toronto, Ontario
Step into this luxury condo, located in the prestigious Eau Du Soleil Sky Tower. This beautifully designed unit includes one premium parking spot and a private locker for your convenience. Enjoy resort-inspired amenities that elevate everyday living: a state-of-the-art fitness center, saltwater pool, yoga & Pilates studio, games room, elegant dining and party rooms, serene garden oasis, and a stylish lounge for relaxing or entertaining. Live where elegance meets lifestyle an exceptional opportunity in one of Toronto's most iconic waterfront communities. (id:59911)
Homelife/miracle Realty Ltd
354 Erin Street
Oakville, Ontario
Well maintained House is ready for you to move in! This Home features 3 bedrooms on the second floor and 3 bedrooms & 1 Extra Kitchen in the basement. Great Location in the heart of Oakville, Steps to Sheridan College ** This is a linked property.** (id:59911)
Jdl Realty Inc.
Upper - 442 Broadway Avenue
Milton, Ontario
Fully Upgraded/Newly Renovated Home In An Outstanding Location In The Heart Of Milton Spot On A Large Lot (Approx. 66 X 100 Ft). It Is On The Route Of Public Transportation, Walking Distance From Downtown Milton, Shopping Plazas, Milton Mall And Minutes Away From 401. 3 Bdrm And 2 Full Washrooms, and Newly Installed Kitchen With Quartz Countertop, & New Ss Appliances(2022). Huge Back Yard. Parking For up to 4 Cars. Basement has a separate entrance and is not included (id:59911)
Right At Home Realty
38 Riverview Heights
Toronto, Ontario
Welcome to Humber Heights! This is your chance to make this unique property your own. This solid 1+1 bedroom, 3 bathroom home has had many updates over the years and offers a special added family room addition with a walk out to the garden. Hardwood floors throughout the main floor along with a 2 piece powder room make this home great for easy living. The second floor has been opened up to create a massive primary suite combined with an office space and would be easily converted back to two bedrooms. Enjoy your rare two car, detached garage with second garage door to drive through to a private parking pad - perfect for boat storage! The low maintenance yard is easy-to-maintain astroturf - enjoy the time you'll save. This sought after location is conveniently located near highways, shops and restaurants, golf club and the Weston GO. This is a great opportunity to add your finishing touches to create the home you're looking for. (id:59911)
Real Broker Ontario Ltd.
1213 - 135 Hillcrest Avenue
Mississauga, Ontario
Excellent location! Spacious, fully renovated, single-family unit with twoi bedrooms, solarium (/work space), 2 washrooms and an underground car parking space. The unit features bright luxury vinyl flooring with sound isolation, upgraded toliet and bathroom with stand-up shower, ensuite laundry, and upgraded kitchen with granite counter, cabinets & new appliances. Well maintained building with 24hr concierge, secure access to parking & building (fingerprint enabled), with amenities such as gym, tennis court, party room and viewing room. Includes centralized heat, A/C and water. The unit i slocated close to Mississauga's SquareOne area, and adjacent to Cooksville Go station convenient for commute within GTA. Walking distance to parks, libraries, groceries, school bus stop, daycare and public transit. (id:59911)
Ipro Realty Ltd.
508 - 3009 Novar Road
Mississauga, Ontario
Introducing ARTE Residences Modern Living at Its Best! Be the first to live in this brand new 1-bedroom + den condo offering 651 sq. ft. of stylish space in an unbeatable location. Featuring sleek laminate flooring, high ceilings, and an open-concept layout, this bright unit includes a spacious bedroom with large windows, a private balcony, and a modern kitchen with fridge, stove, and ample cabinetry. Enjoy the convenience of in-suite laundry and underground parking, plus access to premium amenities including a fully equipped gym, party room, and games room. Located just minutes from Square One Shopping Centre, with easy access to major highways, transit, and the hospital everything you need is within reach. (id:59911)
RE/MAX Real Estate Centre Inc.
2531 Andover Road
Oakville, Ontario
Absolutely Gorgeous! Executive Beauty In Sought After Area Close To Public & Private Schools & Great Area Amenities! Great Location, Easy Access To All Amenities. Hardwood Floor Through Out Main And Upper Floors. Crown Moulding, Smooth Ceiling, Waffle Ceiling, Pot Lights, Classic Wainscot Panelling. Spacious Dining And Living Room, Cozy Family Room With Fireplace. Walk Out To Sun Filled Backyard From The Spectacular Gourmet Kitchen With Central Island. Main Floor Laundry, Direct Access Home From The Double Garage. Professionally Finished Walk Up Basement Apartment With Rough-In for Stove, Washer & Dryer. Upgraded Interlock Driveway and Interlocking Patio. Walk To Schools, Parks, Churches And Shops. Close To The New Hospital. Too Much More To List. (id:59911)
Canada Home Group Realty Inc.
Th104 - 145 Canon Jackson Drive
Toronto, Ontario
Welcome to 145 Canon Jackson #TH104 a stylish and modern 1-bedroom townhouse designed for comfortable city living. This bright, open-concept home features soaring ceilings, sleek contemporary finishes, and stainless steel appliances perfect for young professionals or couples. Enjoy the convenience of ensuite laundry with a stacked washer and dryer. Step out to your private ground-level terrace, ideal for relaxing or entertaining in your own outdoor retreat. Perfectly situated, this location offers unparalleled connectivity: walk to the future Eglinton LRT and public transit, with quick access to the GO Train, Highways 401 & 400, Yorkdale Mall, Pearson Airport, and downtown Toronto. You're also steps from scenic walking and cycling trails, a brand-new city park (in development), libraries, restaurants, York Community Centre, hospitals, and vibrant entertainment destinations. Move-in ready and offering the perfect blend of modern urban lifestyle and natural retreat make 145 Canon Jackson #104 your new home in the heart of the city. The amenities at 145 Canon Jackson Drive TH104 are exceptional, offering modern conveniences such as a fully equipped fitness center, stylish party room, visitors parking, dog wash station, and beautifully landscaped outdoor spaces that enhance both comfort and lifestyle. Residents appreciate the seamless blend of functionality and luxury throughout. (id:59911)
Century 21 Leading Edge Realty Inc.
5817 Sidmouth Street
Mississauga, Ontario
Welcome to this charming 3-Bedroom Detached Home Backing onto Golf Course in Prime East Credit Location. Ideally situated on a quiet street, this property boasts direct access to the scenic BraeBen Golf Course, offering tranquil views and ultimate backyard privacy - No rear neighbours! Step inside to discover a welcoming layout with generously sized principal rooms and fantastic potential throughout. The heart of the home features a bright eat-in kitchen with walk-out to the private backyard, perfect for enjoying morning coffee Adjacent is a cozy family room and formal dining/living space ideal for entertaining. Upstairs, you'll find three spacious bedrooms, including a sunken primary retreat complete with a large walk-in closet and a 4-piece ensuite featuring a separate shower and a luxurious soaker tuba perfect place to unwind. The basement is nearly finished, awaiting only your choice of flooring to bring it to life. With a rough-in for a future bathroom, a cold room, and a workshop area for those handy homeowners. There is ample space for both recreation and storage and potential bedroom. While the home is in solid condition, it awaits your personal touch and modern updates to unlock its full potential. Additional highlights: Direct access to beautiful golf course walking trails; Steps to top-rated schools, shopping, parks, transit, and all essential amenities; Fully fenced backyard with mature trees and lush greenery. This is a rare opportunity to own a detached home on one of East Credits most desirable streets. Perfect for families, renovators, or investors looking for location, space, and value. (id:59911)
Century 21 Associates Inc.
19 Heathrow Lane
Caledon, Ontario
THIS HOUSE IS REALLY SPECIAL! YOU WILL FEEL YOU HAVE FINALLY FOUND YOUR DREAM HOME AS SOON AS YOU STEP INSIDE AND ARE IMMEDIATELY CAPTIVATED BY THE ABUNDANCE OF NATURAL LIGHT. THE LARGE WINDOWS CREATE A WARM AND INVITING AMBIANCE, WHILE THE OPEN-CONCEPT DESIGN ALLOWS FOR SEAMLESS FLOW BETWEEN THE LIVING AREAS CREATING AN INVITING ATMOSPHERE. THIS STUNNING HOME OFFERS THE PERFECT BLEND OF ELEGANCE AND COMFORT, MAKING IT THE IDEAL RETREAT FOR YOU AND YOUR FAMILY. WITH THREE SPACIOUS BEDROOMS, ONE 4-PIECE AND ONE 3-PIECE BATHROOMS ON THE 3RD FLOOR, THERE'S PLENTY OF ROOM FOR EVERYONE TO ENJOY THEIR OWN SPACE! THE PRIMARY BEDROOM FEATURES A WALK-INCLOSET AND A 3-PIECE ENSUITE BATHROOM. MANY OTHER FEATURES ADD TO THE CONVENIENCE OF THIS HOME. THE NEIGHBOURHOOD IS A PARK HEAVEN, WITH MANY PARKS (SOME OF WHICH WITHIN AN 8-9 MINUTE WALK), NATURE RESERVES AND TENS OF RECREATIONAL FACILITIES. IT ALSO FEATURES GREAT ELEMENTARY AND SECONDARY SCHOOLS. (id:59911)
Royal LePage Your Community Realty
27 Putnam Drive
Brampton, Ontario
Welcome to 27 Putnam Drive, a 2-storey home situated on a lot across from a park, offering 4+1 bedrooms, 3.5 bathrooms, 2 kitchens, and a double garage. With great curb appeal and a functional layout, this home is perfect for easy everyday living and entertaining. The spacious, light-filled living room flows into the dining area, with large windows that overlook the side and back of the home. The kitchen features ample cabinetry and counter space, a centre island, a breakfast area, and a sliding door walk-out to the backyard. Completing the main floor is a powder room, laundry room, and convenient inside access from the garage. Upstairs, the generous primary bedroom is finished with French doors, large windows, a walk-in closet, and a 4-piece ensuite with a soaker tub and shower. Three additional bedrooms and a 4-piece bathroom complete the upper level. The finished basement offers added living space with a recreation area, second kitchen, bedroom, 4-piece bathroom, and storage. The backyard features a large patio ideal for outdoor relaxation. Conveniently located close to schools, parks, trails, golf courses, and a wide range of amenities. (id:59911)
RE/MAX Escarpment Realty Inc.
14 Mission Ridge Trail
Brampton, Ontario
**3 Bedroom Semi-Detached Home with 1 Bedroom Legal Basement Apartment**1673 Square Feet as Per MPAC**Double Door Entry**Close to Highway 427, Easy Access to Vaughan and Toronto**Walking Distance to Middle School, Public High School and Catholic High School**Walking Distance to Buses and The Gore Meadow Recreation Centre**Recreation Room Located in Basement which is Accessible for the Owner**Separate Laundry for Both Owner and Basement Tenants**Basement can Generate Approximately $1450 Per Month** (id:59911)
Century 21 Skylark Real Estate Ltd.
3506 - 2200 Lakeshore Boulevard W
Toronto, Ontario
An incredible opportunity for first-time buyers to break into the market without breaking the bank. This unit is all about smart living in one of Toronto's most underrated waterfront pockets. As for the amenities, this building offers a wide selection including a gym and yoga studio, indoor pool, golf simulator, sauna, BBQ terrace, squash courts, hot tub, and much more! Location-wise, it doesn't get better with Metro, Shoppers, LCBO, and every major daily essential just steps away, you'll barely need to leave your building. But when you do, you're spoiled for choice. Nestled just moments from Humber Bay Shores, you've got access to some of the city's best lakeside paths perfect for morning runs, weekend bike rides, or peaceful evening walks. And when its time to unwind, a buzzing lineup of restaurants, cafes, and local spots are all within a 5-minute stroll. Mimico offers the best of both worlds that small community feel with big city convenience. You're minutes to the Gardiner and a short walk to the Mimico GO Station, making downtown Toronto closer than you'd think. This is more than a condo its a lifestyle move. *Floor plan embedded in photos* (id:59911)
Royal LePage Your Community Realty
Upper Floor - 13 Minna Trail
Brampton, Ontario
Beautiful Park Facing 4 Br 3 Wr Detached house for rent! Most Desirable Open Concept Layout. Thousands Spent On Upgrades! Hardwood Floors, Stainless Steel Appliances, Master Bedroom With 5Pc Ensuite, And Walk-In Closet. Ideal Location For Commuters. Professionals. **EXTRAS** Basement is NOT available for rent. Tenant to pay 70% of Utilities. (id:59911)
Homelife Silvercity Realty Inc.


