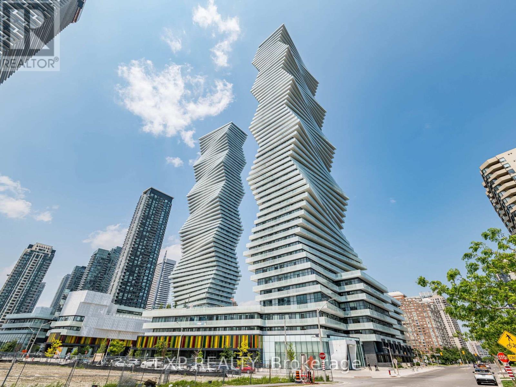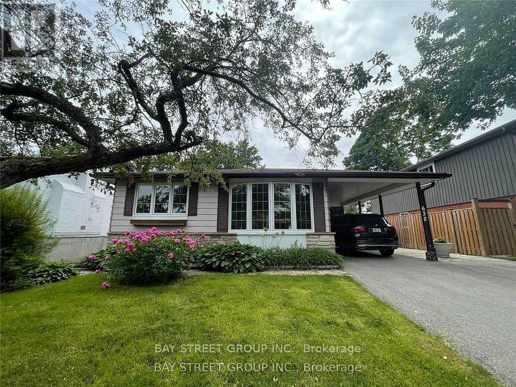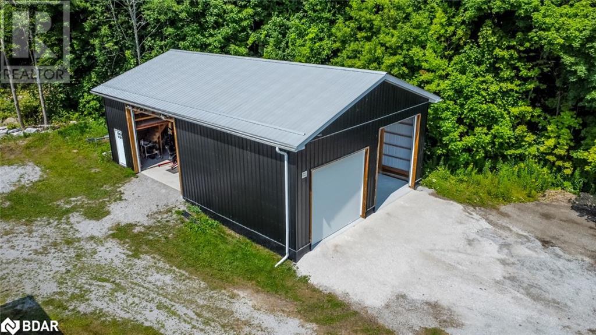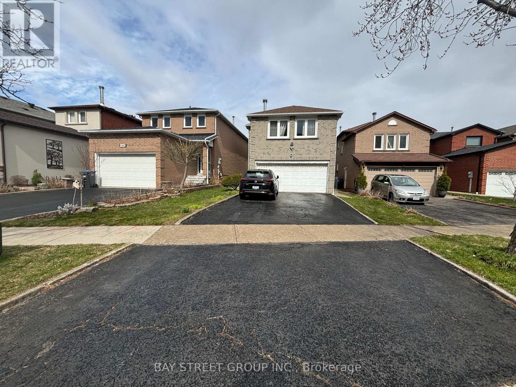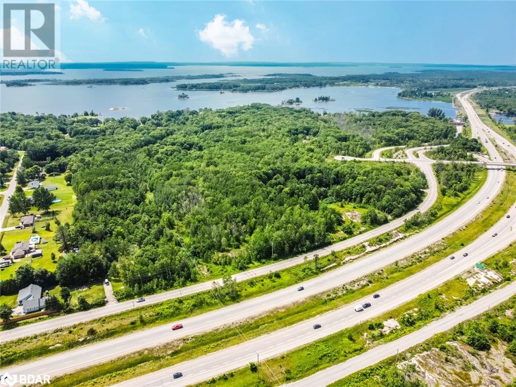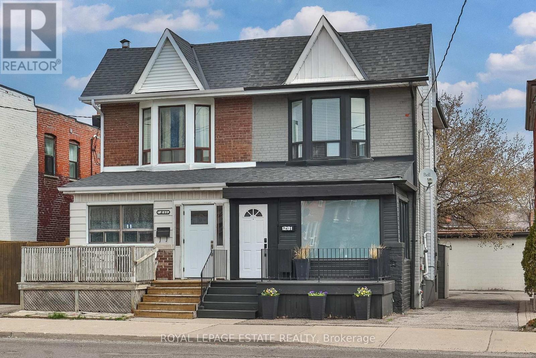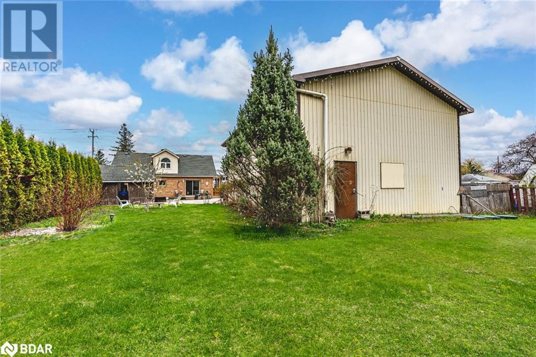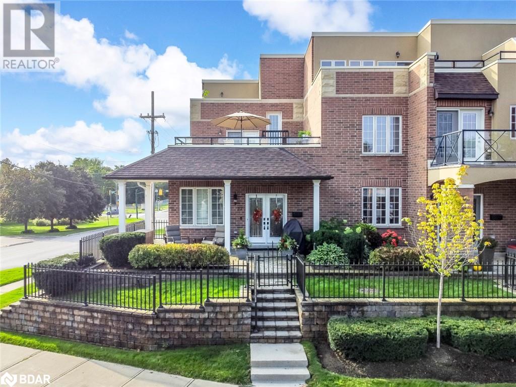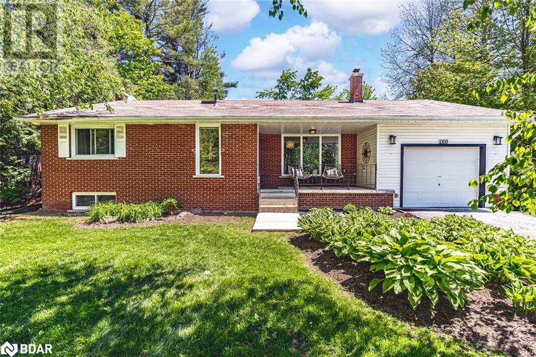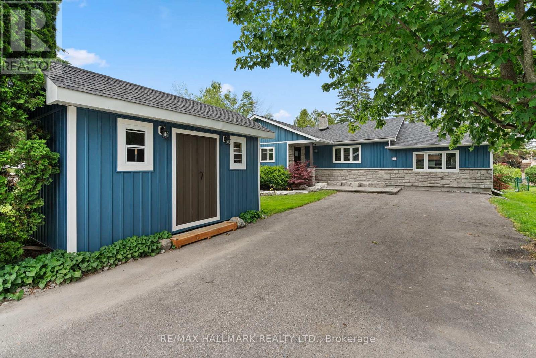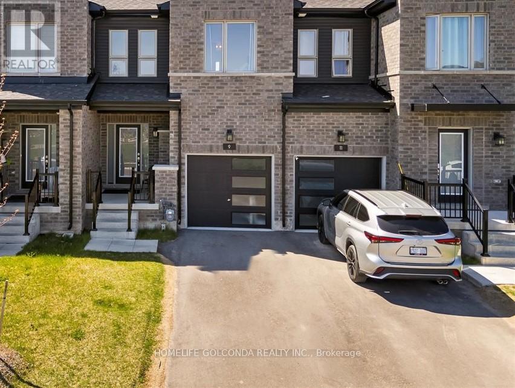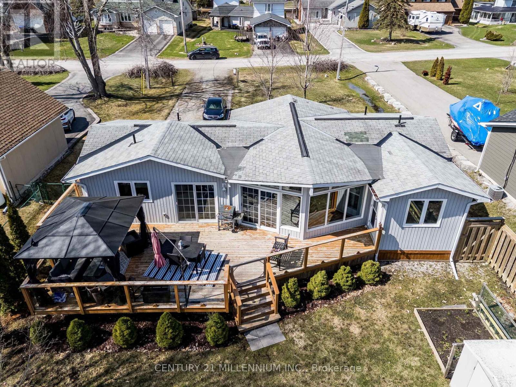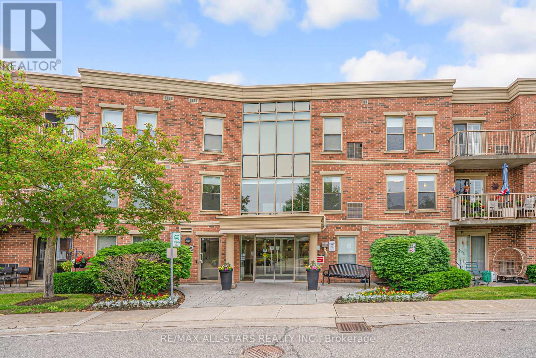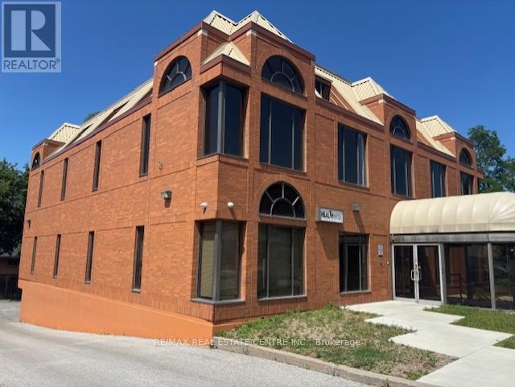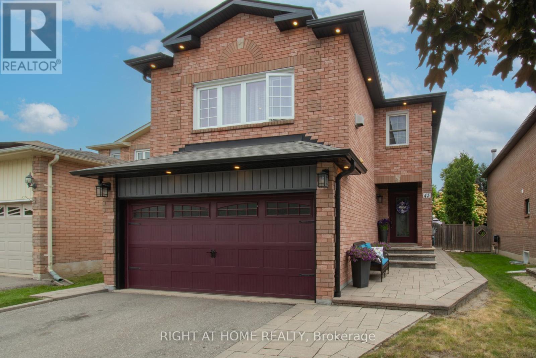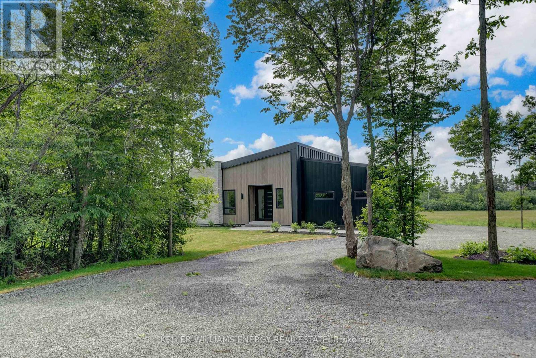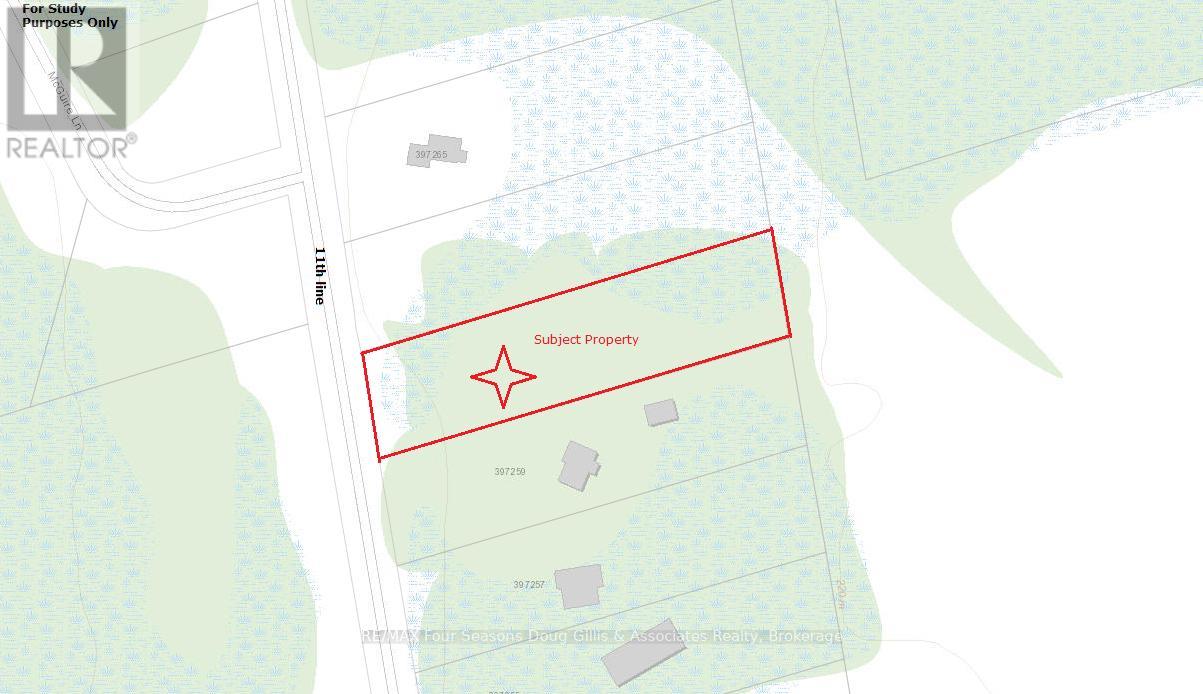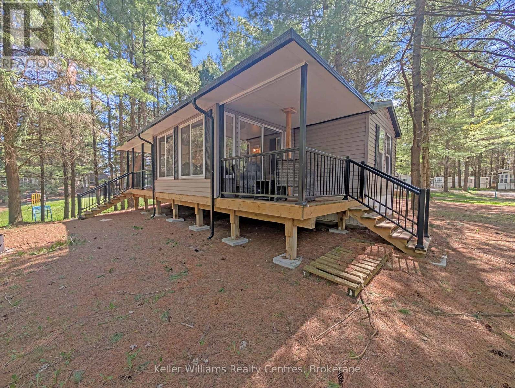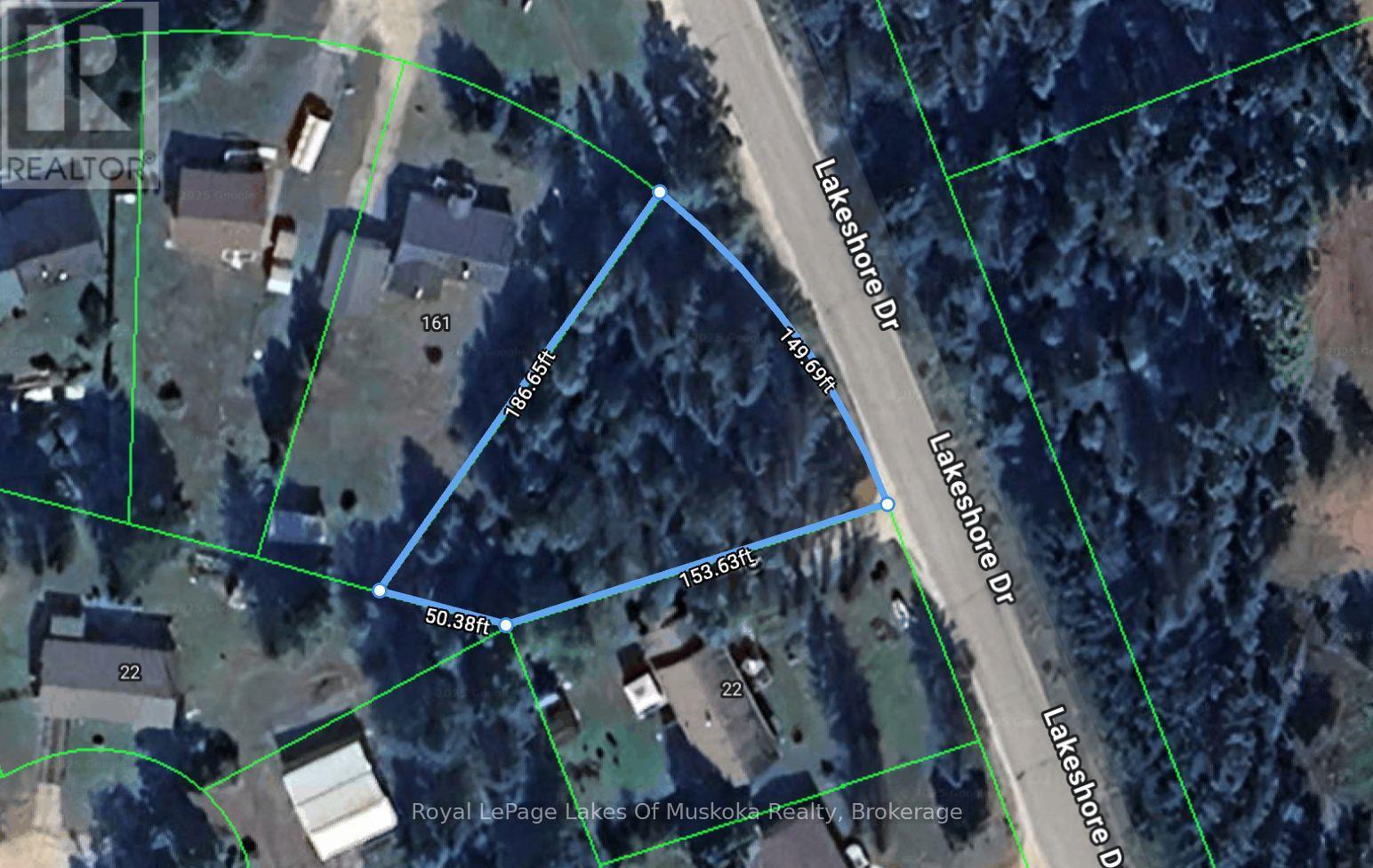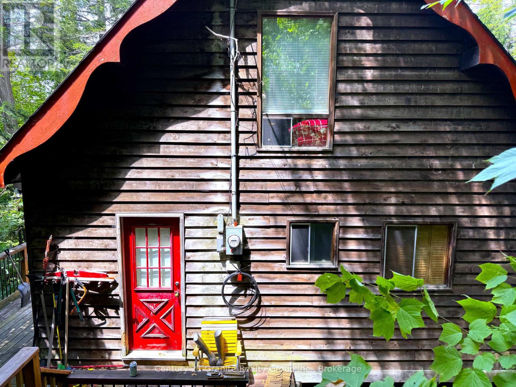80 - 2280 Baronwood Drive
Oakville, Ontario
Great Location. Bright & Spacious & Lovely Solid 3 Bedroom/4 Bath With Many Upgrades In Desirable Family Friendly Community. Discover The Perfect Blend Of Comfort And Convenience In This Newer Townhome For Rent. Hardwood Floors In All Principal Rooms On 2nd & 3rd Floor Except Kitchen & Bathrooms. Finished Basement is perfect for the Home Office With 2 Pc Bath. Primary Bedroom with Walk-in Closet & 3 Pc Ensuite Bathroom. Open Kitchen/Living/Dining Area on the 2nd Floor. Conveniently Closed To Parks, Schools, Public Transits, Shopping & Easy Highway Access. (id:59911)
Bay Street Group Inc.
2 (Main Floor) - 231 Symington Avenue
Toronto, Ontario
Beautifully Renovated Main Unit in the Heart of the Junction Triangle freshly updated main-level unit combines modern style with everyday comfort, featuring an abundance of natural light throughout. The open-concept layout includes a stylish kitchen equipped with quartz countertops, stainless steel appliances, and a cozy dining space ideal for both daily living and entertaining. Enjoy two generously sized bedrooms, a contemporary bathroom, convenient in-suite laundry, and durable laminate flooring throughout. Step outside to your private deck and shared backyard, perfect for outdoor relaxation. Situated near downtown Toronto in the sought-after Junction Triangle, this vibrant neighbourhood offers excellent transit options, including the UP Express and TTC, making commuting simple. You'll love the area's trendy cafés, creative spaces, diverse community, and proximity to green spaces like High Park. With a mix of affordability and ongoing development, this location is perfect for young professionals or families seeking urban convenience with a welcoming, community vibe. Utilities extra Tenant responsible for electricity, gas, and 20% of the water bill + Rental Items - Tankless HWT, HVAC, ERV - $119.99/month. The legal rental price is $2,551, a 2% discount is available for timely rent payments. Take advantage of this 2% discount for paying rent on time, and reduce your rent to the asking price of $2,500 per month. (id:59911)
Homelife Frontier Realty Inc.
30 Lampman Crescent
Thorold, Ontario
Welcome to Confederation Heights, offering many updates and no rear neighbours for ultimate privacy. This versatile property was fully licensed as a student rental, providing excellent income potential, with the option for an owner’s suite on the upper level, perfect for those seeking a mortgage helper . The main floor features a bright, spacious living room, dining area, updated kitchen w/ new backsplash and countertop, generous bedrooms, a full 4-piece bathroom, and private laundry facilities. The fully finished lower level offers a separate entrance, ideal for student tenants or an in-law suite, with three bedrooms, a large living area (which can be converted into a fourth bedroom or additional kitchen), laundry, and a 3-piece bathroom. Recent updates and features include: Garage Door Replacement (2022) New Flooring & Fresh Paint in Basement (2025) New Countertops, Sink and Backsplash in Main Floor Kitchen (2025) Enjoy the benefits of being minutes to Brock University, Niagara College, bus routes, parks, and shopping — making this an ideal property for investors, first-time buyers, or those looking for multi-generational living options. Don’t miss your chance to own this turn-key property with income potential and breathtaking surroundings! (id:59911)
RE/MAX Real Estate Centre Inc.
2004 - 105 The Queensway Avenue
Toronto, Ontario
Wake up to stunning, unobstructed views of the lake and High Park right from your living room and bedroom! This beautiful updated 1+1 suite boasts newer flooring, soaring 9' ceiling, 594 SqFt living space, and floor-to-ceiling windows that flood the space with natural light. Step onto the spacious 86 sq. ft. balcony and take in the breathtaking scenery. Enjoy a sleek, modern kitchen and an unbeatable location-just a short walk to the lake, minutes from downtown and High Park, with TTC at your doorstep. Indulge in top-tier amenities, including a 24-hour concierge, indoor & outdoor pools, gym, sauna, tennis court, dog park, and more! (id:59911)
RE/MAX Elite Real Estate
4701 - 3883 Quartz Road
Mississauga, Ontario
Step into upscale urban living with this stylish 2-bedroom, 2-bathroom suite nestled in the award-winning, luxury residence of MCity 2. Designed for comfort and sophistication with floor to ceiling windows and 2 entry points to the balcony, this unit provides panoramic northwest views and an abundance of sunlight all year round. This condominium offers an extraordinary lifestyle with world-class amenities: a cutting-edge fitness center, a sparkling outdoor pool, vibrant party rooms, indoor/outdoor playgrounds for kids, relaxing saunas, a sleek sports bar, and a breathtaking rooftop terrace with BBQ and dining areas plus so much more. Located just steps from Square One, premier dining, entertainment, and public transit, with Sheridan College and UTM nearby. Enjoy seamless access to major highways and the convenience of one included parking space.. Don't let this rare opportunity slip away. *Total 843 square feet of living space - 699 sq. foot interior plus large 144 sq. foot balcony. (id:59911)
Exp Realty
399 Goodram Drive
Burlington, Ontario
Picture Perfect Family Home in Desirable Shoreacres! Welcome to this beautifully maintained traditional 2-storey home, offering 4+1 bedrooms and 2.5 baths, nestled in the highly sought-after Shoreacres community in South Burlington. Curb appeal abounds with a covered front porch, double concrete driveway, and double garage with convenient inside entry. Professionally landscaped front and back yards, highlighted by a fully fenced backyard retreat. Enjoy the stunning wood deck, interlock stone patio, serene pond water feature, lush gardens, and a private pergola with a cozy seating areaperfect for relaxing or entertaining. Inside, the main floor boasts elegant formal living and dining rooms with gleaming hardwood floors and classic crown moulding. The spacious eat-in kitchen features warm oak cabinetry, granite countertops, and stainless steel appliances.. A comfortable family room offers built-in shelving and a charming wood-burning fireplace with a brick surround and bay window overlooking the rear yard and gardens. For added convenience, there's a main floor laundry room with direct access to the backyard. Upstairs, youll find four generous bedrooms, all with hardwood flooring. The primary bedroom offers his-and-hers closets and an updated 3-piece ensuite. A stylishly renovated 4-piece main bath serves the remaining bedrooms. The partially finished lower level provides even more living space, with a large recreation room, a fifth bedroom with updated broadloom, ample storage, and a spacious utility room. Located close to top-rated schools, parks, shopping, and all major amenities, this home also offers easy access to highways and GO Transitideal for commuters and growing families alike. Dont miss your chance to own this exceptional home in one of Burlingtons most desirable neighborhoods! (id:59911)
RE/MAX Escarpment Realty Inc.
1309 Sweetbirch Court
Mississauga, Ontario
Stunning, beautifully renovated, modern and contemporary detached home in the highly coveted Deer Run / Creditview area of Mississauga. Situated on a quiet & mature street, just a few minutes walk to the Go Station! Perfectly located, providing easy access to Hwy 403 and minutes away from Square One, fantastic amenities and great schools. Spectacular design throughout - luxurious bathrooms and enormous, open concept modern kitchen. Main floor living space completely bathed in natural light! Top to down renovations spanning from 2019-2024, $$$ spent on upgrades - all new appliances, windows, furnace, A/C, paved exposed aggregate concrete driveway / walkway, new garage door, water heater, backyard patio, water softener, new storm door enclosure and Second Floor Laundry! Unfinished basement providing unlimited potential and possibilities with roughed-in 4th bath and potential for separate entrance and in-law suite. This One Has It All! (id:59911)
RE/MAX Hallmark Realty Ltd.
1904 - 105 The Queensway
Toronto, Ontario
Welcome to a modern retreat in the sky - this sun-filled 1+1 bedroom, 1 bathroom suite offers floor-to-ceiling windows and breathtaking, unobstructed views. The open-concept layout is designed for comfort and style, featuring sleek flooring and a contemporary kitchen that flows effortlessly into the spacious living area ideal for entertaining or relaxing. Enjoy the convenience of your own private parking space and storage locker, a rare luxury in the city. Located just minutes from High Park, Bloor West Village, the waterfront, and with easy access to downtown Toronto, you're perfectly positioned to enjoy the best the city has to offer. Resort-style amenities elevate everyday living: 24-hour concierge, indoor and outdoor pools, a cutting-edge fitness centre, tennis court, and elegant party and meeting rooms. This isn't just a condo - its a lifestyle. Come home to the exceptional at NXT. (id:59911)
Sutton Group Old Mill Realty Inc.
2180 Mount Royal Avenue
Burlington, Ontario
This Home Provides You With All The Comforts Of A Quiet And Private Ravine Setting, Corner Lot with Two Side Backyard. Kids friendly Cul-de- Sac. One For Patio& BBQ, The Other For Vegetable Garden. And The Convenience Of A Short Walk To A Revamped Recreation Centre, Community Pool And Park, Schools, Parks And Trails And A Short Drive From Amenities, Shopping, And Highway Access. Updates Inside And Out. 2022 Replaced 1st Floor Hardwood and Lower Level Vinyl Floor. 2023 Newer Bosch Furnace AC coil and Bosch A/C( Own). New Tankless Water Heater( Navien). 2023 Newer Appliances( Refrigerator, Washer/Dryer). 2023 All Window Covering With Zebra Covering. Main Enterance Paving With Stone, Aggregate Concrete Cover Path and Right Side Yard. This Is A Must-See And A Unique Opportunity In This Market Due To This Amazing Location. (id:59911)
RE/MAX Epic Realty
Lower - 1243 Bridge Road
Oakville, Ontario
Fully Furnished Modern Walkout Basement Unit With 9 Ft. Ceilings. Bright And Spacious Open Concept Kitchen, Dining and Living. Private Entrance, Pot Lights Throughout, Hardwood Flooring Throughout, Ensuite Laundry, 1 Parking On Driveway. Fantastic Family Friendly Community In Bronte East. Fantastic Schools District. (id:59911)
Bay Street Group Inc.
507 - 110 Marine Parade Drive
Toronto, Ontario
Beautifully Designed Open Concept 2 Bedroom Waterfront Condo. Contemporary Style & Decor With Modern Recreational Facilities. Open Space Living Area With 9' Ceiling. Full Length Balcony For View. Close To Express Highway, Shops, Parks, Lakefront And Downtown Toronto Amenities. Waterfront Trail For Biking, Hiking & Outdoor Activities, Steps To Pubic Transit. One Parking Spot & Locker Included. (id:59911)
International Realty Firm
632 Ardleigh Crescent
Burlington, Ontario
Gorgeous And Spacious 3-Bedroom 2 Bathroom Detached Home On A Quiet Crescent In Desirable Southeast Burlington. The Main Level Features Hardwood Floors In The Living & Dining Room. Large Bay Window & Eat-In Kitchen. Upgraded Bathrooms. Finished Basement With Upgraded 3 Pieces Bathroom. Fully Fenced Backyard With Deck. Carport & Double Drive Provides Parking For 5 Cars. Sought After Location - Walk To Amenities, Schools, Parks And Minutes To The Appleby Go & Qew. (id:59911)
Bay Street Group Inc.
332 Chuchmach Close
Milton, Ontario
SPACIOUS FREEHOLD TOWNHOUSE, DARK HARDWOODS, UPGRADED KITCHEN WITH RICH CABINETRY, STAINLESS STEELAPPLIANCES, OPEN CONCEPT DESIGN, SEPARATE DINING ROOM, INSIDE GARAGE ACCESS, MASTER WITH WALK-INCLOSET & EN-SUITE BATH, Must see this Freehold Townhome With Excellent Layout in Most Desirable areaof Milton, This 3 Bedroom 3 Bathroom Home Is Centrally Located With Easy Access To Shopping, Highways And Only About 5 Minutes Drive To The Go Station. This Home Features A Master Bedroom With a walk-in closet an ensuite Bathroom. Basement Is Finished with 3 pc Bathroom For Additional living space. The main floor features an open living and dining area that leads to a spacious backyard, as well as a delightful eat-in kitchen with a stylish backsplash. Very Close To Schools recreational parks, grocery stores, and shopping plazas. (id:59911)
Executive Homes Realty Inc.
73 Big Bay Point Road
Innisfil, Ontario
Opportunity Awaits at 73 Big Bay Point Road. This 0.575-acre commercial property, located just minutes to Friday Harbour, offers a unique blend of commercial and residential possibilities. Whether you're an entrepreneur, investor, or visionary, this versatile property is your gateway to growth, income, and future development. Property Features:Lot Size: 0.575 Acres | Frontage: 185.98 | Depth: 135.00, Zoning: CN-1 (Commercial Neighbourhood). Buildings:Restaurant/Retail Space: 1,663 sq.ft, currently licensed for 100 seats (including a 30-seat licensed patio), parking for 40, a full kitchen, walk-in cooler, and a successful restaurant in operation since 1985. The Single-Family Residence: 1,027 sq.ft loft-style home, 1-bedroom, 1.5 baths, modern updates (2023), open concept, soaring ceilings, and private outdoor entertaining area. Key Opportunities: 1. Owner/Operator Lifestyle- Run the restaurant and live onsite or expand the restaurants footprint to maximize its liquor license capacity.2. Investor Potential- Lease the restaurant, rent the residence, or explore severing the property or adding a secondary detached unit (subject to township approval).3. Tourism & Hospitality Hub- Tap into the growing Big Bay Point and Friday Harbour traffic to create a destination for dining and accommodation. Why Invest Here?Strategic Location: Prime spot near a bustling waterfront community.Versatile Use: Commercial zoning allows for business, rental, and development opportunities.Future Growth: Innisfil's development plans make this property a smart long-term investment. 73 Big Bay Point Road is a rare chance to secure a property with existing income potential and room to grow. This listing is for the sale of the building, the home, all restaurant chattels and home chattels and fixtures. The business is not for sale. See attachment for extensive list of property features and list chattels and fixtures that are included. Please do not go direct to restaurant and approach staff directly. (id:59911)
12864 County Rd 16
Severn, Ontario
NEWER BLACK ALUMINIUM SHOP & FORMER SCHOOLHOUSE ON A 1.3-ACRE LOT WITH ENDLESS POTENTIAL! 12864 County Rd 16 offers a rare opportunity for those looking for something no one else has. Sitting on a generous 1.3-acre, tree-lined lot just under an hour from Barrie, this property features two large structures offering incredible flexibility. The standout is the newer black aluminum-sided shop, outfitted with Roger’s high-speed internet, an upper-floor office area, security lighting and cameras, a cement floor, and oversized garage doors that make vehicle and equipment access effortless. Adjacent to the shop is the original brick schoolhouse, which requires roof repairs and has the potential to be a large functional workshop or storage area. With zoning that permits uses such as a single detached dwelling, a group home, and even a veterinary clinic, the options are as exciting as they are flexible, all subject to appropriate approvals. Both structures feature cement floors and oversized garage doors to support smooth operations. A Seacan onsite offers additional storage. Enjoy direct access across the road to an extensive walking, biking, and snowmobile trail system connecting to Midland and Orillia. This property holds endless potential, perfect for mechanics, tradespeople, hobbyists, entrepreneurs, or forward-thinkers ready to bring bold ideas to life. If you are ready to put in the work, this is a rare opportunity to create something truly unforgettable! (id:59911)
RE/MAX Hallmark Peggy Hill Group Realty Brokerage
12864 County Rd 16
Severn, Ontario
NEWER BLACK ALUMINIUM SHOP & FORMER SCHOOLHOUSE ON A 1.3-ACRE LOT WITH ENDLESS POTENTIAL! 12864 County Rd 16 offers a rare opportunity for those looking for something no one else has. Sitting on a generous 1.3-acre, tree-lined lot just under an hour from Barrie, this property features two large structures offering incredible flexibility. The standout is the newer black aluminum-sided shop, outfitted with Roger’s high-speed internet, an upper-floor office area, security lighting and cameras, a cement floor, and oversized garage doors that make vehicle and equipment access effortless. Adjacent to the shop is the original brick schoolhouse, which requires roof repairs and has the potential to be a large functional workshop or storage area. With zoning that permits uses such as a single detached dwelling, a group home, and even a veterinary clinic, the options are as exciting as they are flexible, all subject to appropriate approvals. Both structures feature cement floors and oversized garage doors to support smooth operations. A Seacan onsite offers additional storage. Enjoy direct access across the road to an extensive walking, biking, and snowmobile trail system connecting to Midland and Orillia. This property holds endless potential, perfect for mechanics, tradespeople, hobbyists, entrepreneurs, or forward-thinkers ready to bring bold ideas to life. If you are ready to put in the work, this is a rare opportunity to create something truly unforgettable! (id:59911)
RE/MAX Hallmark Peggy Hill Group Realty Brokerage
Bsmt - 141 Surbray Grove
Mississauga, Ontario
Discover The Perfect Rental In Central Mississauga's Sought-After Fairview Community. This Space Offers A Basement Apartment With 2 Windowed Bedrooms & A Modern Kitchen. Newly Renovated. 3 Pieces Bathroom. Separate Entrance. Ensuite Laundry. Embrace Comfortable Living In This Inviting Community! Close To Schools, Square One, Hwy 403/401. (id:59911)
Bay Street Group Inc.
3066 West Service Road
Waubaushene, Ontario
TURN YOUR VISION INTO A REALITY & CREATE A MASTERPIECE ON THIS SCENIC, NEARLY 40-ACRE PARCEL OF VACANT LAND! Welcome to 3066 West Service Road, a rare opportunity to own nearly 40 acres of prime vacant land just south of Port Severn. Boasting over 800 ft of exposure to Highway 400, this incredible parcel offers unparalleled visibility and accessibility for your visionary projects. Whether you're dreaming of a commercial venture, residential, or mixed-use masterpiece, this land offers boundless possibilities. With potential to subdivide into multiple lots, savvy investors and developers can maximize its value while meeting the growing demand for innovative spaces. Nestled in a location that balances natural beauty with connectivity, this scenic property is ideal for those seeking a tranquil yet strategically positioned site. Embrace the freedom to bring your dream project to life on this picturesque canvas, an exceptional opportunity with boundless potential. (id:59911)
RE/MAX Hallmark Peggy Hill Group Realty Brokerage
1281 Weston Road
Toronto, Ontario
Major Price Reduction! Prime Live/Work or Investment Opportunity Near Future Mount Dennis Transit Hub (Opening September 2025). This updated semi-detached home on a 25 x 110 ft lot offers exceptional flexibility with two self-contained units, each with private entrances. Ideal for end-users, investors, or small business owners - live in one unit and rent the other, run a home-based business, or lease both for strong returns (projected 6% cap rate). The main unit features a brand new modern kitchen with walkout to a private deck, spacious living room, 3-piece bath, new ensuite laundry appliances, and a front room perfect as an office or bedroom. A finished basement offers an open-concept rec/sleeping area with 3-piece bath and its own laundry hookup. Create separate entrance if desired. The upper unit includes a bright 1-bedroom suite with eat-in kitchen, full bath (another laundry hookup), and open-concept living space. Enjoy a covered back patio, two storage sheds, and multiple parking spots accessible via private drive and laneway. Recent updates include furnace, AC, roof, sump pump and owned hot water tank. Located in a fast-revitalizing neighbourhood steps to the new Eglinton LRT, GO, and UP Express, this turn-key property is move-in ready and well-positioned for long-term growth. (id:59911)
Royal LePage Estate Realty
1281 Weston Road
Toronto, Ontario
Price Reduced! Ideal Live/Work or Investment Property Near Mount Dennis Transit Hub (Opening September 2025). Versatile mixed-use property on a 25 x 110 ft lot in a high-visibility, high-traffic corridor, a short walk from the new Eglinton LRT, UP Express, and GO Transit. This turn-key property offers two self-contained units with private entrances, ideal for owner-occupiers, small businesses, or investors. The main floor features a street-facing office and has excellent signage potential on Weston Road, along with a brand new modern kitchen with walkout to a rear deck, living area, 3-piece bath, and new ensuite laundry appliances. The finished basement adds further utility with an open-concept rec/sleeping area, 3-piece bath, and laundry rough-in. Upstairs, a bright 1-bedroom unit includes a full kitchen, 4-piece bath (also having laundry hookups), and spacious living area - ideal as residential rental income or additional office space. Parking for at least 7 cars with private side drive and paved area behind the building which is also accessible via a rear municipal laneway. Recent updates include roof, furnace, central AC, sump pump, and owned hot water tank. Strong projected returns for investors (6% cap rate) in a rapidly revitalizing area with excellent transit connectivity. (id:59911)
Royal LePage Estate Realty
187 Mill Street
Essa, Ontario
VERSATILE COMMERCIAL OPPORTUNITY WITH HIGH VISIBILITY IN THE HEART OF ANGUS! Position your business for success with this outstanding commercial opportunity on bustling Mill Street in Angus. Zoned C2 and located on a deep 65 x 229 ft lot with prime street exposure, this mixed-use property is tailor-made for entrepreneurs, small business owners, or investors looking to capitalize on flexible commercial space with room to grow. The standout feature is a massive 1,664 sq ft detached double garage/workshop, offering exceptional utility as a storefront, production area, service bay, or studio space. With ample room for parking, loading, or client access, this is an ideal base for retail, trades, food services, or professional offices. The high-traffic location ensures visibility and accessibility, while the expansive driveway provides parking for four or more vehicles. The property features a dedicated servery area equipped with commercial-grade stainless steel counters, deep prep sinks, and refrigeration, making it ideal for catering, food service, or light manufacturing operations. Complementing the commercial features is a well-maintained 1.5-storey building with over 1,876 sq ft of finished space, offering flexibility for office use, retail display, or staff accommodation. A bright main floor office/flex room with street-facing windows enhances the professional appeal. Just steps from downtown Angus, schools, restaurants, and essential services, this unique property lets you live, work, and scale your business all in one location. The C2 zoning allows for a wide variety of permitted uses, making this a rare investment opportunity in a thriving community. (id:59911)
RE/MAX Hallmark Peggy Hill Group Realty Brokerage
187 Mill Street
Essa, Ontario
VERSATILE COMMERCIAL OPPORTUNITY WITH HIGH VISIBILITY IN THE HEART OF ANGUS! Position your business for success with this outstanding commercial opportunity on bustling Mill Street in Angus. Zoned C2 and located on a deep 65 x 229 ft lot with prime street exposure, this mixed-use property is tailor-made for entrepreneurs, small business owners, or investors looking to capitalize on flexible commercial space with room to grow. The standout feature is a massive 1,664 sq ft detached double garage/workshop, offering exceptional utility as a storefront, production area, service bay, or studio space. With ample room for parking, loading, or client access, this is an ideal base for retail, trades, food services, or professional offices. The high-traffic location ensures visibility and accessibility, while the expansive driveway provides parking for four or more vehicles. The property features a dedicated servery area equipped with commercial-grade stainless steel counters, deep prep sinks, and refrigeration, making it ideal for catering, food service, or light manufacturing operations. Complementing the commercial features is a well-maintained 1.5-storey building with over 1,876 sq ft of finished space, offering flexibility for office use, retail display, or staff accommodation. A bright main floor office/flex room with street-facing windows enhances the professional appeal. Just steps from downtown Angus, schools, restaurants, and essential services, this unique property lets you live, work, and scale your business all in one location. The C2 zoning allows for a wide variety of permitted uses, making this a rare investment opportunity in a thriving community. (id:59911)
RE/MAX Hallmark Peggy Hill Group Realty Brokerage
27 White Oaks Road
Barrie, Ontario
ENJOY 6 MONTHS CONDO FEE FREE LUXURIOUS END UNIT TOWNHOME WITH OPULENT DESIGN & CAPTIVATING LAKE VIEWS! Nestled in a prime location just steps from Kempenfelt Bay, the Barrie Waterfront Heritage Trail, and Minet’s Point, this stunning all-brick three-storey end unit offers convenience and modern luxury. Within walking distance to restaurants, transit, and parks, and just a short drive to downtown Barrie, the GO Station, and nearby amenities, this property is perfectly positioned for an active lifestyle. The spacious kitchen is designed for both functionality and style, featuring granite countertops, stainless steel appliances, and ample cabinetry, including a built-in desk area. The open-concept living and dining area is illuminated with pot lights, highlighted by a three-sided fireplace, and enhanced with newer flooring. The primary suite provides a peaceful retreat with an ensuite and a walkout lakeview terrace, while the second bedroom also features its own ensuite for added privacy. The third-floor loft offers additional living space, complete with its own private balcony. Both balconies showcase breathtaking views of Kempenfelt Bay, creating the perfect space to relax or entertain. The finished walkout basement includes a separate entry and direct access to the double-car garage, offering added convenience. Additional updates include a newer furnace, an owned hot water tank, and the unique benefit of a private generator. Ample parking is available with a private driveway and a double-car garage. With no outside maintenance required, you’ll have more time to soak in the unparalleled views, unwind on your private balconies, and enjoy the vibrant lifestyle this exceptional home has to offer. As an added bonus - condo fees are covered for 6 months! Don’t miss the chance to make this dream #HomeToStay yours! (id:59911)
RE/MAX Hallmark Peggy Hill Group Realty Brokerage
49 Hemlock Dr
Kawartha Lakes, Ontario
EXPANSIVE 1.36-ACRE LAKEFRONT ESTATE - A KAWARTHA LAKES MASTERPIECE DESIGNED FOR FAMILY & ENTERTAINING! Escape to your private slice of paradise in the prestigious Kawartha Lakes with this extraordinary four-season waterfront estate on the idyllic Four Mile Lake. Positioned on the northeast shoreline, this 1.36-acre property offers uninterrupted lake views, unmatched privacy, and endless outdoor adventure. Nature lovers will relish the easy access to hiking trails, fishing spots, protected reserves, and expansive forests, all while enjoying an unbeatable location less than 20 minutes from Fenelon Falls, Coboconk, and Kinmount. Arrive year-round with ease via a municipally maintained road and be welcomed by beautifully landscaped gardens, a charming covered front porch, and a detached double garage with driveway space for up to 12 vehicles. The oversized driveway leads directly to your private six-section floating dock and covered storage platform for effortless lake access. Entertain on the full-width back deck or unwind in the lakeside gazebo while taking in panoramic views and unforgettable sunsets, all set against the tranquil sounds of the water and the natural beauty that surrounds you. Inside, soaring cathedral ceilings and floor-to-ceiling windows flood the grand living and dining area with sunlight, while wood-burning fireplaces add cozy warmth. The elevated kitchen is designed for gatherings, with a generous centre island perfect for family connection, while multiple walk-outs to the deck invite seamless transitions to al fresco dining under the stars. The primary retreat offers its own fireplace, serene forest views, and deck access, while two additional bedrooms provide privacy, including one with semi-ensuite bath access. A guest bunkie adds extra room, and two stylish 3-piece bathrooms complete the space. This spectacular #HomeToStay delivers refined, year-round lakeside living at its best, surrounded by everything that makes cottage country magic! (id:59911)
RE/MAX Hallmark Peggy Hill Group Realty Brokerage
1105 St Vincent Street
Midhurst, Ontario
NATURE, SPACE & EXCEPTIONAL VALUE - THE ULTIMATE MIDHURST PACKAGE! Tucked into the peaceful, family-friendly community of Midhurst and surrounded by mature forest and quiet green space, this classic red brick home offers a rare opportunity to enjoy a large lot on sought-after St Vincent Street - just minutes from it all. Enjoy quick access to North Barrie’s shopping, dining, and essential amenities, plus nearby golf courses, forest trails, Little Lake, and the expansive Barrie Community Sports Complex. Outdoor enthusiasts will love being just 15 minutes to Kempenfelt Bay’s Centennial Beach, waterfront trails, and to Snow Valley Ski Resort for year-round adventure. The beautifully landscaped front yard, welcoming covered porch, and fully fenced backyard oasis complete with lush trees, a sun-drenched deck, and above-ground pool create the perfect backdrop for relaxed living. Inside, the bright and open layout features a spacious living room with oversized windows and a wood-burning fireplace, plus an open-concept kitchen, dining, and family area with backyard views, a skylight window, breakfast bar, and sliding glass walkout. The spacious primary bedroom features double closets for everyday ease, and the partially finished lower level offers versatile living space, an additional bedroom option, laundry facilities, and endless potential to make it your own. Additional highlights include an attached garage, ample driveway parking, bonus space at the back of the house allowing for customisation as needed, and a full-home natural gas generator for peace of mind. This charming #HomeToStay is a rare chance to get into Midhurst at a great price without compromising on space, comfort, or location. (id:59911)
RE/MAX Hallmark Peggy Hill Group Realty Brokerage
13 Pinetree Court
Ramara, Ontario
Looking for a deal? Well, here it is. Waterfront Home for Sale in Lagoon City, Brechin Renovated, Move-In Ready with Direct Lake Simcoe Access - Welcome to 13 PineTree Court, a beautifully updated 3-bedroom waterfront home in Lagoon City, Brechin known as the "Venice of the North" for its scenic canals and boating lifestyle. This is truly the best value for a waterfront property in all of Brechin, offering 70 feet of private canal frontage with direct access to Lake Simcoe perfect for boating, fishing, kayaking, and four-season outdoor living.Tucked away on a quiet private court with friendly neighbours and a strong sense of community, this property features a 200-foot deep lot, fully fenced backyard, hot tub, gazebo, and a spacious rear deck overlooking the water ideal for entertaining or unwinding in peaceful surroundings. The professionally landscaped front yard adds curb appeal with elegant stonework and generous parking for vehicles and watercraft. Inside, the home is bright, open, and fully renovated with modern finishes. Updates include a full renovation five years ago and new attic insulation installed in 2023, ensuring year-round comfort and energy efficiency. The seamless open-concept layout and split floor plan design makes everyday living and entertaining effortless. As a homeowner in Lagoon City, you'll enjoy access to a private residents-only beach, marina, and vibrant community amenities, including year-round events through the Lagoon City Community Association. Just 90 minutes from the GTA, this is a rare opportunity to own a canal-front home with Lake Simcoe access in one of Ontarios most desirable waterfront communities.Whether you're seeking a full-time waterfront residence, weekend getaway, or investment property, 13 Pine Tree Court offers unbeatable value, lifestyle, and community. (id:59911)
RE/MAX Hallmark Realty Ltd.
9 Evergreen Terrace
Barrie, Ontario
3+1 brdms., 3+1 bathrooms, modern freehold town house with finished basement in well demand Painswick South area on a family friendly street is move-in ready. This 2 year old open-concept design boosts soaring 9 feet ceilings on main. A stunning kitchen features quartz countertop an extended breakfast bar w/ upgraded stainless steel appliances, well lite great room opens to kitchen with sliding doors to backyard for entertaining. 2nd floor large primary suite offers lots of natural light with 2 sets of full length windows, ensuite and his and hers closets, 2nd floor laundry adds convenience, 2 additional bright bedrooms, 4 pcs bathroom. The fully finished basement has a fourth bedroom, laminate flooring and large bathroom. The ability to park 3 cars with no sidewalk, NO facing properties makes this property an exceptional blend of style and functionality. Discover this rare opportunity to own a fairly new townhouse which is ideally located close approximate to Yonge St. and just minutes from Highway 400 making it a perfect choice for commuters. Prime location close to parks and schools and a short drive Go station and minute to the lake. (id:59911)
Homelife Golconda Realty Inc.
13 Turtle Path
Ramara, Ontario
Stunning and newly renovated 3 bedroom, 2 bathroom waterfront bungalow in the the beautiful and unique community of Lagoon City. Direct access to over 18km of interconnecting canals that lead directly out into Lake Simcoe and the Trent Severn waterways. This home shows pride of ownership. Completely redone in the last two years with new flooring and both bathrooms redone. Open concept kitchen with new appliances. The ensuite bath in the master has a soaker tub and heated floors, and the second bath is a show stopper. Main bedroom has a walkout to large deck, with another walkout from the dining/living room. Views of your private dock and the water will make you never want to leave. This community offers a variety of amenities such as; Marina with restaurant, boat rentals, community centre, boat storage in the winter, 2 private beaches, walking and snowmobile trails. All this along with two schools nearby(public and catholic) and services such as grocery, gas, lcbo, etc. Roof redone June 13/25 with 10 year warranty (id:59911)
Century 21 Millennium Inc.
210 - 22 James Hill Court
Uxbridge, Ontario
Spacious & bright east-facing Bridgewater condo offering 1,223 sq.ft of open-concept living with 2 bedrooms, 2 full baths, 1 underground parking space & a walk-in storage locker located directly behind it. The beautifully updated custom kitchen features quartz countertops, stainless steel appliances, a walk-in pantry and eat-in area overlooking the generous living and dining space, perfect for gathering with family or friends. Premium double-glazed windows and a triple-glazed patio door (2016) bring in abundant natural light, provide added soundproofing, and lead to a private balcony.The spacious primary suite features two closets, a lovely sitting area, and a 4-piece ensuite with walk-in shower and separate tub. The second bedroom offers flexibility for guests, a den or office, plus a second full bath with walk-in shower. Additional features include in-unit laundry, new washer & dryer (2025). This well-managed building includes a secure entrance, updated common areas, a grand lobby, party room with kitchen, car wash station, workshop, garbage chutes on every floor, visitor parking, and a beautiful outdoor patio with gazebo and BBQ. Located in the heart of Uxbridge, you're just a short walk to groceries, pharmacy, the hospital, medical centre, and public transit. (id:59911)
RE/MAX All-Stars Realty Inc.
300 - 12 Morgan Avenue
Markham, Ontario
Whether You Are Starting Your New Business Or Would Like To Move Your Existing One, This Attractive Building Is Just Perfect. Community Commercial Zoning Allows For Many Uses. The Entire Floor Is All Yours And Offers A Bright And Airy Working Space And Underground Parking Available For Tenants. (id:59911)
RE/MAX Real Estate Centre Inc.
Upper - 302 Skopit Road
Richmond Hill, Ontario
Bright, Renovated & Spacious 3 Bedroom House Upper In Top School District.This Exquisite House Boasts A Fully Renovated Main Floor, Featuring Private Entrance W/ Smart Lock, Three Parking Spots, In-Suite Stainless Steel Appliances & Laundry. Enjoy Convenience Of Nearby Restaurants, Costco, Supermarket, and RH GO station. Available for September Move-In. Tenant Responsible For 2/3 Of Utilities. (id:59911)
Prompton Real Estate Services Corp.
43 Squire Drive
Richmond Hill, Ontario
Don't miss your opportunity to own this Beautiful 4 bedroom home in the highly desirable Devonsleigh community. This property is a standout with it's rare 2nd Floor Family Room, Oversized Landscaped backyard and is centrally located between multiple schools! This home has many features, including updated Kitchen, Bathrooms, main level crown molding, pot lighting, finished basement with full Kitchen, new flooring and so much more! This is the perfect fit for any growing family and is a must see! (id:59911)
Right At Home Realty
234 - 2075 King Road
King, Ontario
Welcome to Suite 234 at King Terraces Soft Sophistication and beautifully curated 1-bedroom + den, 2-bathroom residence offering 667sq. ft. of modern elegance and quiet comfort, perfectly positioned with a north-facing exposure for soft, natural light throughout the day. Designed with a light, airy color palette, this suite radiates calm and sophistication. The interior features vinyl flooring throughout, 9-foot ceilings, and a seamless open-concept layout that blends style with function. The showpiece two-tone kitchen pairs beautifully with the neutral tones, showcasing integrated appliances, quartz countertops, and sleek cabinetry ideal for everything from casual dining to elevated entertaining. The primary bedroom is serene and sunlit, while the den offers valuable versatility a refined home office, guest space, or creative nook. With two full bathrooms, you'll enjoy modern convenience in every corner. Included in your lease: parking, a storage locker, and high-speed internet for connected, carefree living. As a resident of King Terraces, indulge in resort-style amenities: a rooftop terrace, outdoor pool, full fitness center, elegant party lounge, and 24-hour concierge all designed to elevate your lifestyle with ease. Suite 234 is where clean design, soft finishes, and upscale comfort come together. (id:59911)
Intercity Realty Inc.
251 - 2075 King Road
King, Ontario
Step into Suite 251 and discover a beautifully crafted 1-bedroom + den, 2-bathroom residence offering 614 sq. ft. of bright, open living space with peaceful east-facing views of the private courtyard. This sophisticated suite features 9-foot ceilings, vinyl flooring throughout, and a modern open-concept layout that feels both airy and refined. The sleek kitchen is outfitted with quartz countertops, integrated appliances, and clean-lined cabinetry combining practicality with understated style. The primary bedroom is filled with soft morning light, creating a calm and restful retreat. The multi-functional den is perfect for a home office or guest area, and two full bathrooms offer added convenience and comfort. Parking, a storage locker, and high-speed internet are all included with your lease. As a resident of King Terraces, you'll also enjoy access to luxury amenities: a resort-style outdoor pool, rooftop terrace, fitness centre, elegant party lounge, and 24-hour concierge all thoughtfully designed to elevate your lifestyle. Welcome to elevated, easy living. Welcome to Suite 251. (id:59911)
Intercity Realty Inc.
46 Creek View Road
Kawartha Lakes, Ontario
Are you seeking a serene escape with the perfect blend of rustic charm and modern efficiency? This unique property offers a host of features designed to delight nature lovers and those craving privacy. Situated on a Beautiful 2-acre lot, the home is nestled back from the road, ensuring tranquility and seclusion. A winding driveway leads to the house, which is surrounded by a towering forest . The wrap-around deck and large windows not only create a stunning visual but also invite natural light and picturesque views into the home. This property offers privacy and seclusion with its setback location surrounded by nature. It includes a brand-new, high-efficiency heat pump installed in 2024, ensuring optimal heating and cooling efficiency. For cozy evenings, the home is equipped with a wood stove. Functional additions such as a detached garage, garden shed, and chicken coop/shed provide convenient storage and opportunities for fun hobbies. The wrap-around deck offers a perfect space for gatherings or peaceful mornings, while the forested area surrounding the home provides privacy and a natural escape. This property is a haven for creativity, sustainability, and relaxation. Whether you're cultivating a garden, raising chickens, or simply enjoying the serenity of country living, this home has everything you need. Don't miss the opportunity to make this charming retreat your own! (id:59911)
Affinity Group Pinnacle Realty Ltd.
1414 Harold Road
Stirling-Rawdon, Ontario
Turn the key to your next dream, at 1414 Harold Rd. This newly constructed 3 bedroom, 2 bath custom designed home offers approx 1799 sq ft and is designed to impress! Superior quality throughout. Covered front porch enters into spacious foyer. Oversized great room gives rustic chic character featuring a fireplace surrounded in stone, crafted beam mantle with shiplap to soaring vaulted ceiling. Stunning kitchen is thoughtfully designed with an abundance of cabinets, under mounted stainless steel sink, completed pantry, the island everyone desires, all with quartz counters. Dining area with patio access to 20' x 9'10" covered porch giving elevated views of rear yard. Primary bedroom with coffered ceiling, walk-in closet and gorgeous 3pc ensuite with shower, tiled walls, glass doors. Two additional bedrooms and 4pc bathroom. Completing the main level is the ultimate laundry/mudroom to keep your family organized. Triple car 30'x20' garage with inside entry to main and lower levels. Lower level awaits your finishes, in-law suite easily accommodated. Efficient and economical heating with upgraded insulation. Tarion warranty included. Central location between Campbellford (14 min) & Stirling (16 min). Each town has many amenities to offer. (id:59911)
RE/MAX Quinte Ltd.
13 Partridge Hollow Road
Prince Edward County, Ontario
Complete & move in-ready! Contemporary country living is calling! Discover 13 Partridge Hollow Road. Sitting on 2 acres in Hillier near beautiful beaches and popular wineries in Prince Edward County, this home is the perfect canvas to express your personal style. Offering 3+2 beds and 3.5 baths, 3,365 finished square ft of living space. (2,130 main and 1,235 finished in lower level). Enveloped in quality steel cladding with stone accents. Luxury vinyl plank floors throughout - a durable, attractive product, the perfect answer to relaxed living, while ensuring visual appeal. The great room offers a modern propane fireplace, enjoyed from all points of the room. The dining room leads to the deck (pressure treated wood deck with glass railing). Quartz countertops and a handsome kitchen are sure to impress. The main floor offers a foyer, mud room, separate laundry room, 2 pc bath, 4 pc bath, 5 pc ensuite, 3 beds. Primary suite is complete with built-in wardrobes, and a captivating ensuite with tile and glass shower, soaker tub and double vanity. The lower level is complete with 2 additional bedroom rooms, a 3 pc bathroom, and a generous recreation room with electric fireplace and ample natural light. This thoughtfully designed home is well suited to display beautiful art, enjoy the company of guests, and well-situated to venture to your favourite places in PEC. Visit today and you too can Call the County Home! (id:59911)
Keller Williams Energy Real Estate
233 - 2075 King Road
King, Ontario
Welcome to Suite 233 at King Terraces - a stylish and spacious 1-bedroom + den, 2 bathroom suite crafted for those who appreciate clean design, natural light, and refined finishes. This beautifully designed 667 Sq. Ft. residence offers a smart layout with 9-foot ceilings, sun-drenched living spaces, a a bright, open flow that makes every square foot feel expansive. The heart of the home is the modern kitchen, where integrated appliances, quartz counters, and sleek cabinetry come together in a space that feels as good as it looks. The primary bedroom is peaceful and inviting, while the versatile den offers endless flexibility - ideal as a home office, guest space, or creative corner. With two full bathrooms, you'll enjoy comfort and privacy, whether entertaining or simply unwinding. Included with your lease: parking, storage locker and high-speed internet - for a connected, hassle-free lifestyle. And the best part? King Terraces offers luxury amenities that feel like an escape: a rooftop terrace, resort-style pool, fitness centre, elegant lounge spaces, and 24-hour concierge - all designed to elevate the way you live. Suite 233 isn't just a home. it's a statement. (id:59911)
Intercity Realty Inc.
633 Downie Street
Peterborough Central, Ontario
Step into timeless charm with this delightful 2-storey home, built in 1921 and brimming with original character. From the moment you arrive, you'll be drawn to the inviting front porch perfect for enjoying your morning coffee or relaxing at the end of the day. This great home sits on a corner lot and offers a wonderful blend of vintage charm and practical updates. Inside, you'll find beautiful original wood trim and hardwood floors throughout, giving the home a warm and classic feel. The main floor features an open-concept living room flooded with natural light, ideal for both everyday living and entertaining. A separate dining room adds a touch of charm for family meals or hosting guests. The kitchen offers ample cupboard space and good work surfaces perfect for cooking and creating. Just off the kitchen, the main floor family room provides a fabulous bonus living space! It has lots of character and a gas fireplace, making it a perfect spot for relaxing during cooler months. A convenient side entrance adds to the home's functionality. Upstairs, you'll find three bedrooms, all featuring original wood flooring and large windows. A sizable linen closet provides excellent storage, and the 4-piece bathroom serves the upper level with charm and practicality. The basement offers fantastic storage space. The laundry is also located in the basement. The home is efficiently heated with a natural gas furnace, and the central air conditioning system was updated in 2021 for year-round comfort. Additional recent upgrades include roof shingles replaced on the house in approximately 2022 with durable 50-year shingles, offering peace of mind for decades to come. Outside, enjoy a manageable yard with a storage shed and parking for two vehicles. This charming property blends character and comfort, all in a welcoming and well-located package. Don't miss your chance to own a piece of history with this lovely home! This is a pre-inspected home. You Deserve To Live Here! (id:59911)
Bowes & Cocks Limited
237 - 2075 King Road
King, Ontario
Step into Suite 237, where thoughtful design and elevated finishes come together in a perfectly laid out 1-bedroom + den, 2-bathroom suite. Whether you're hosting friends or working from home, this beautifully crafted residence gives you the space to live effortlessly. With 9-foot ceilings, sunlit open spaces, and a seamless flow, you'll feel right at home the moment you walk in. The modern kitchen features integrated appliances, quartz countertops, and sleek cabinetry tailored for both style and function. The den offers flexibility a quiet workspace, reading nook, or guest area while two full bathrooms provide everyday comfort and privacy. The primary bedroom is calm, bright, and inviting. Enjoy all the extras: parking, locker, and high-speed internet are included. Life at King Terraces means access to resort-style amenities: a state-of-the-art fitness center, outdoor pool, rooftop terrace, elegant party lounge, and 24-hour concierge all designed to elevate your daily routine. Suite 237 isn't just a place to live its a lifestyle upgrade. (id:59911)
Intercity Realty Inc.
235 - 2075 King Road
King, Ontario
Welcome to Suite 235 at King Terraces a beautifully designed 1-bedroom + den, 2-bathroom suite offering 667 sq. ft. of modern, functional living with a touch of luxury. This thoughtfully planned suite features an open-concept layout with 9-foot ceilings, vinyl plank flooring throughout, and large windows that fill the space with natural light. The contemporary kitchen is equipped with integrated appliances, quartz countertops, and sleek cabinetry, flowing seamlessly into the main living area for relaxed everyday living or entertaining. The spacious primary bedroom offers a calm, private retreat, while the multi-purpose den is ideal as a home office, guest area, or reading nook. With two full bathrooms, this suite offers flexibility and comfort for both residents and guests. Parking, a storage locker, and high-speed internet are all included, adding exceptional convenience. Residents enjoy access to luxury 5-star amenities, including a fully equipped fitness centre, rooftop terrace, resort-style outdoor pool, elegant party lounge, and 24-hour concierge service. Perfectly located near shops, cafes, parks, and transit, Suite 235 offers a refined lifestyle in one of the areas most sought-after communities. (id:59911)
Intercity Realty Inc.
241 - 2075 King Road
King, Ontario
Wake up to sunlight in this bright and beautifully appointed 1-bedroom, 1-bathroom residence at King Terraces. Located on the quite east side of the building, Suite 241 offers 559 sq. ft. of thoughtfully designed living space in a setting that blends modern luxury everyday comfort. Enjoy a stylish open-concept layout with 9-foot ceilings, modern vinyl flooring, and floor-to-ceiling windows that fill the suite with natural light. The designer Kitchen features integrated appliances, sleek cabinetry, and quartz counters-perfect for cooking or entertaining. The spacious bedroom offers a peaceful retreat, while the contemporary bathroom is finished with elegant materials and spa-inspired touches. Included in the lease are parking, a storage locker, and high-speed internet, ensuring both comfort and convenience. As a resident, you'll enjoy access to 5-star amenities, including a state-of-the-art fitness centre, rooftop terrace, outdoor pool, elegant party lounge, and 24-hour concierge-all curated for upscale, resort-style living. Located steps from shopping, dinning, parks, and transit, Suite 241 is the perfect blend of tranquility, convenience, and elevated design. (id:59911)
Intercity Realty Inc.
4045 Bowman Road
Hamilton Township, Ontario
Welcome to 4045 Bowman Rd, a serene and beautifully updated country estate nestled on 57 acres in the rolling hills of Northumberland, just minutes from Cobourg and the 401. This stunning raised bungalow offers the perfect blend of modern finishes, functionality, and peaceful rural living. The main floor features an open-concept kitchen and dining area, a bright and inviting living room with walk-out access to the deck, a spacious primary bedroom with ensuite, two additional bedrooms, a full bathroom, and a convenient laundry room. With hardwood floors throughout, large windows, and a warm, airy layout, the home is designed for everyday comfort and effortless entertaining. The fully finished lower level offers a separate living space complete with its own kitchen, living room, two bedrooms, one full bathroom, storage, and a walk-out/separate entrance---ideal for multi-generational living or potential rental income. This home has been thoughtfully renovated and is move-in ready (all new roof, furnace, air conditioner, generator, plumbing, electrical), featuring a metal roof, backup automatic generator, and beautifully landscaped grounds complete with a fire pit area for cozy evenings outdoors. Enjoy relaxing on the covered porch or taking in the peace and privacy that surrounds you. The expansive acreage includes a barn, a mix of pasture, workable fields, trees and plenty of open space for hobby farming, animals, or simply embracing the beauty of rural life. Set well back from the road, this property offers privacy while still being just a short drive from Cobourg's amenities, vibrant downtown, beaches, and easy access to the 401.This exceptional property is perfect for those looking to embrace full-time country living on a breathtaking and versatile piece of land. Don't miss this rare opportunity---your peaceful rural lifestyle awaits! (id:59911)
Royal LePage Proalliance Realty
23 Parkview Avenue
Meaford, Ontario
POWER OF SALE.A unique opportunity! This raised bungalow is located on a quiet cut de sac within walking distance to Schools, Downtown and Beautiful Joe Park. Featuring three bedrooms, large main floor Family Room on the main level. Outside within the full fenced yard to a deck for a dip in the in-ground pool . Separate entrance to 2 bedrooms plus Rec room018. Bring your imagination to create the perfect In-law suite or recreation area in the lower level . (id:59911)
Royal LePage Rcr Realty
Pt 3 11th Line
Blue Mountains, Ontario
2.06-Acre Building Lot | Blue Mountains. A fantastic opportunity to build your dream home on a picturesque 2.06-acre lot ideally located just minutes from Thornbury, Lora Bay, and Blue Mountain. Surrounded by nature and set in a prime four-season location, this property offers the perfect blend of privacy and proximity to recreational amenities including golf, skiing, hiking, and the shores of Georgian Bay. Please note the adjacent 89+/- acre parcel available under MLS #X12256737, must be sold in conjunction with or prior to this property. Buyer to perform their own due diligence regarding zoning, building permits, and intended use. (id:59911)
RE/MAX Four Seasons Doug Gillis & Associates Realty
P27 - 13 Southline Avenue
Huron-Kinloss, Ontario
Discover your dream escape at Fishermans Cove with this stunning 2018 Northlander Reflection, perfectly nestled among whispering pines in a serene, wooded haven. This three-bedroom, one bath is elevated by a spacious 2020 (14' x 10') add-a-room and an inviting deck, blends affordability with luxurious comfort for unforgettable seasonal getaways from April 1 to November 1.Step into a open-concept interior where modern elegance meets campy charm. The expansive add-a-room creates a versatile space for leisure and functionality, while the sleek kitchen, equipped with top-tier appliances, makes meal prep effortless. One queen sized primary room, and two bunk rooms provide ample room for family and friends, ensuring everyone feels at home. Outside, the private deck beckons for tranquil mornings with coffee or starry evenings under the forest canopy.Recent upgrades elevate this retreat to perfection: a brand-new 2024 furnace ensures year-round comfort, a practical shed offers convenient storage, and prepaid park fees through 2027 guarantee worry-free enjoyment for years to come. Immerse yourself in Fishermans Coves exceptional amenities, including private lake access, two indoor pools with soothing hot tubs, vibrant playgrounds, and a nearby golf course for endless recreation.This park model is more than a getaway, its a lifestyle of relaxation, adventure, and natures embrace. Your idyllic seasonal sanctuary awaits, ready to create cherished memories. (*Seasonal park, Annual fees: $4,020 + tax.) (id:59911)
Keller Williams Realty Centres
0 Lakeshore Drive
Strong, Ontario
A nicely treed vacant building lot just outside the resort village of Sundridge. Lot offers sunrise exposure and year round road accessibility on a paved road. Also offers lower taxes since the lot is in the Township of Strong and in Sundridge. Walking distance to downtown shops and amenities as well as multiple beaches. Many boat launches nearby for water fun on a hot day. Lot is flat and easy to build on with a municipal park nearby for additional privacy. (id:59911)
Royal LePage Lakes Of Muskoka Realty
1297 Watts Road
Dysart Et Al, Ontario
Kennisis Lake Opportunity! This classic 3-bedroom A-frame cottage is brimming with potential and ready for your personal touch. Set on one of Haliburton's most sought-after lakes, the property features solid bones, a great layout, and beautiful views of the water. Recent upgrades include brand-new shingles, updated electrical, and new stairs leading both to the cottage and down to the lakefront. Inside, the A-frame layout offers an open-concept main living space with large windows, a wood-burning stove, and that cozy, nostalgic feel only a true cottage can offer. With a few updates, this could become the perfect year-round getaway or summer retreat. The detached 24x26 two-car garage includes an unfinished loft space above perfect for storage, a hang out for the teens or creative studio. Owned by the same family for nearly 50 years, this property is a rare chance to invest in a well-loved lakeside retreat and make it your own or enjoy while you build your dream cottage! Kennisis Lake is known for its vibrant cottage community, full-service marina, and four-season recreation, from boating and paddling in summer to snowmobiling and skiing in winter. Located Just minutes from the Kennisis Lake Marina, you will have easy access to pickleball courts, live music, and seasonal community events. A little further down the road and you are at the edge of Haliburton Forest and Wildlife Reserve, offering easy access to over 100,000 acres of trails, lakes, and wilderness, perfect for hiking, mountain biking, snowmobiling, and wildlife viewing! Whether you're looking for a peaceful escape, a family-friendly getaway, or a rental opportunity, this Little Kennisis Lake offering is ready for you to enjoy this summer and beyond! With a little vision and care, this could be your dream escape on Kennisis Lake! (id:59911)
Century 21 Granite Realty Group Inc.




