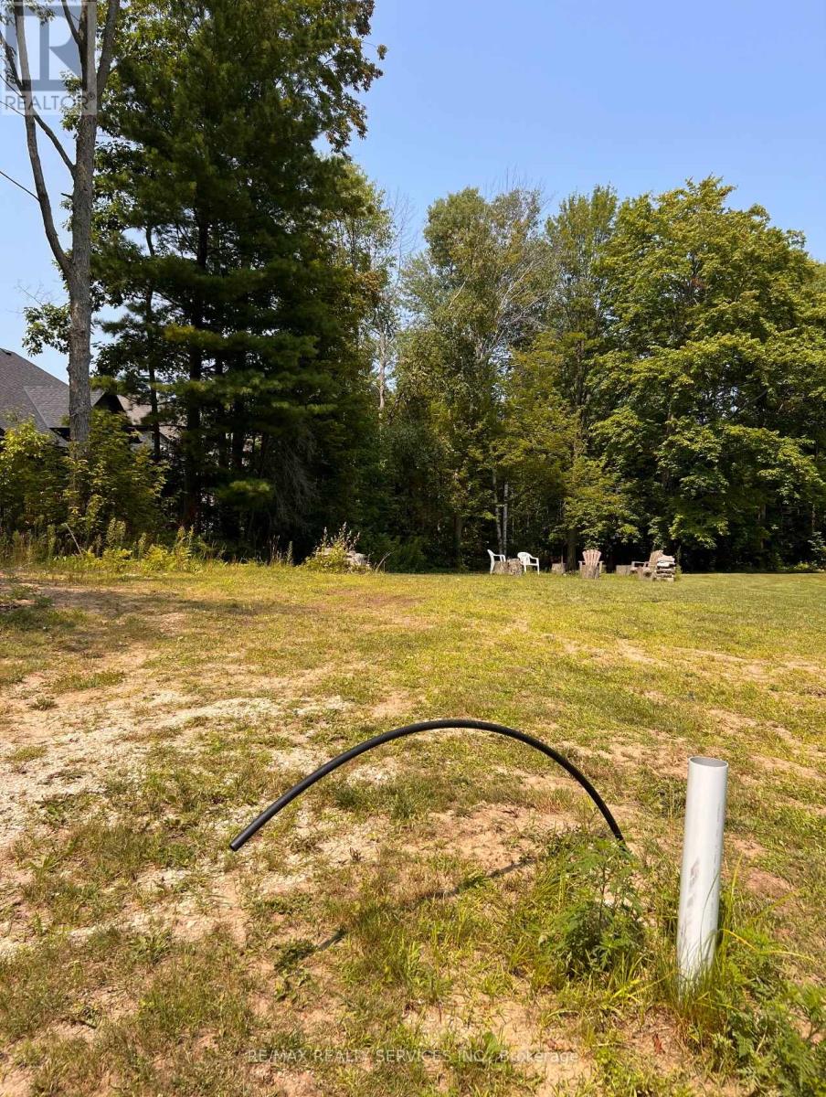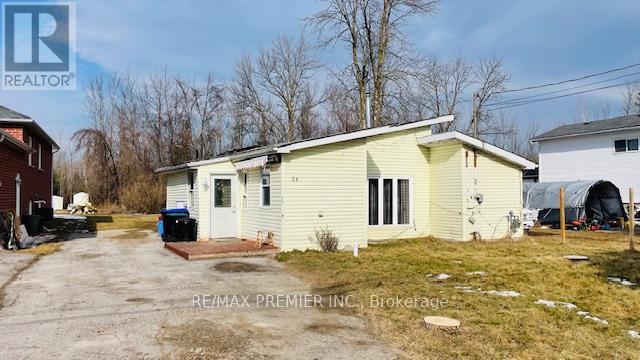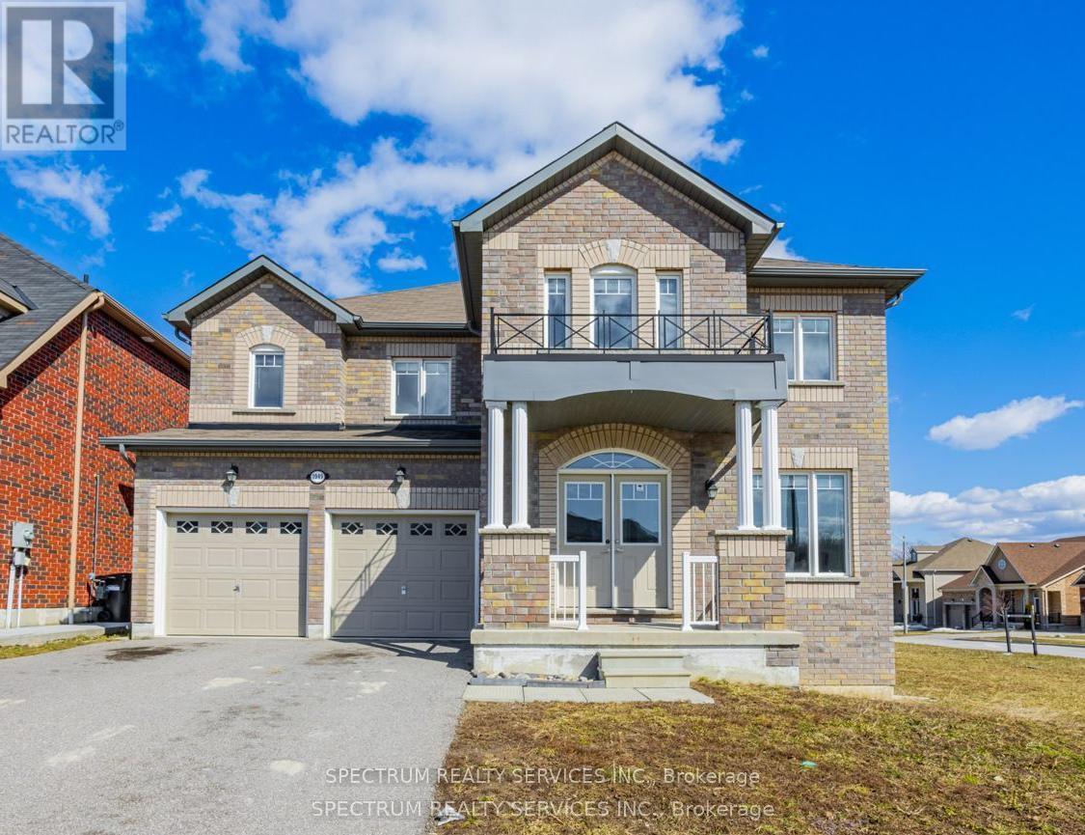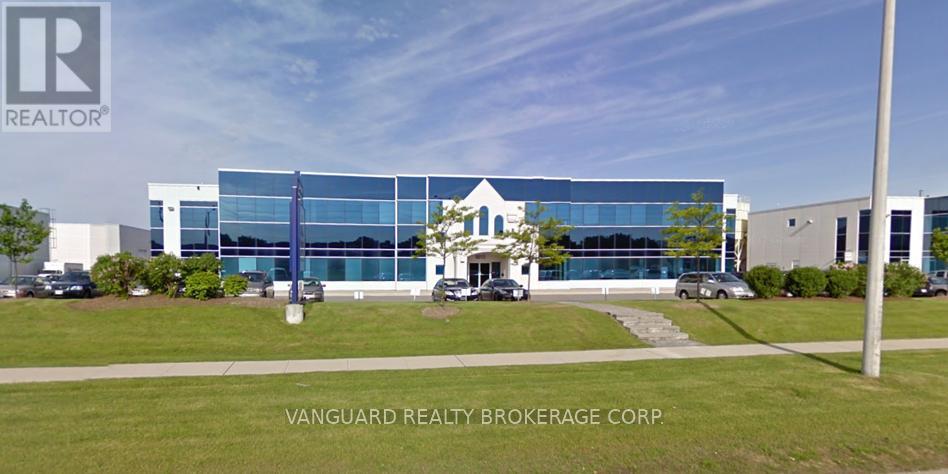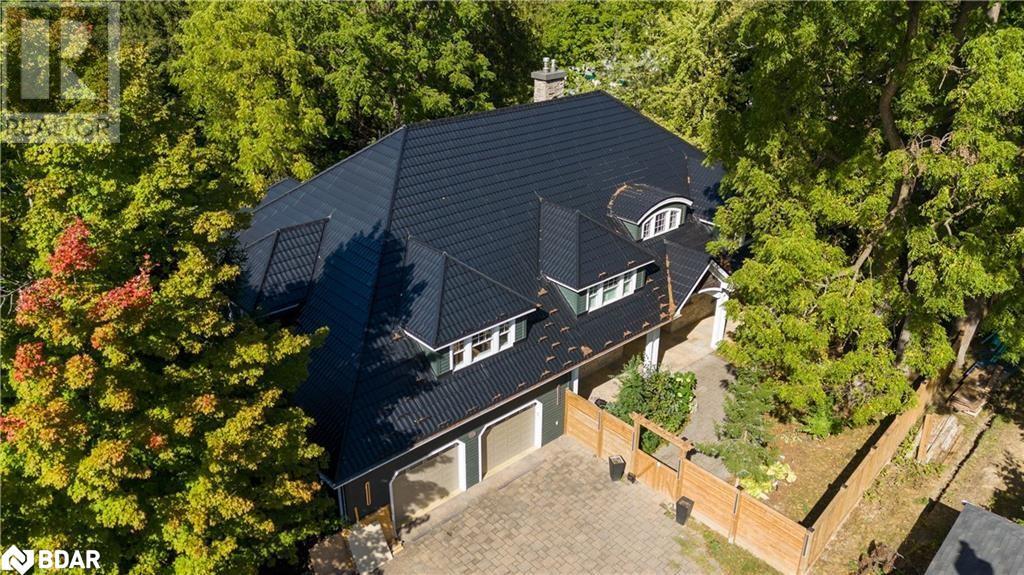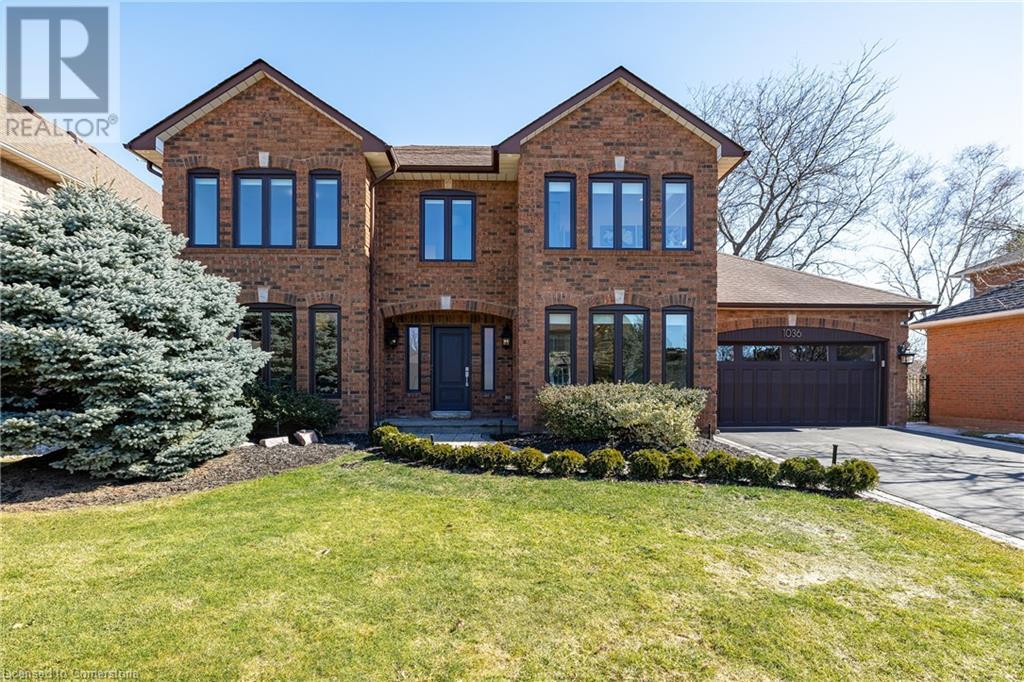Part 1 - 16 Spots Lane
Wasaga Beach, Ontario
This vacant lot offers an exceptional opportunity to create your ideal home in a prime location. With generous dimensions of 60.75 ft x 180 ft, the property provides ample space for a custom build. The lot is situated on a prestigious street, just a short walk from various amenities, including Walmart, Real Canadian Superstore, Home Hardware, and Canadian Tire. The area is a popular vacation destination and tourist hotspot, making it an ideal spot for both residential and investment purposes. The property is well-prepared for development with sewer and water connection stubs already installed at the lot line, along with electric, gas, and cable services available for easy connection. Prime Location: Enjoy the convenience of being within walking distance to Beach 1 and a nearby golf course. (id:54662)
RE/MAX Realty Services Inc.
39 Cornwallis Drive
Toronto, Ontario
Detached Home In Excellent Dorset Park Neighbourhood 5 Bedrooms bungalow 2 full washrooms Walkouts To Private Backyard! four4 Car Parking In The Driveway. The House Has 3 Bedrooms And 1 Bathroom On The Main Level, Perfect For Easy Living. The Lower level Provides Additional Living Space With 2 Bedrooms, 1 Bathroom, Laundry room. Close To The 401, Schools, Parks, TTC, Costco, Shopping and More ..Rent: $4200 + utilities whole house (id:54662)
Homelife Today Realty Ltd.
41 Rea Drive
Fergus, Ontario
Its without a doubt that this quality built freehold townhome is one of the nicest and functional floor plans you will find. Better than new, this 2000 sq.ft. end-unit townhome, built new in 2023 by local and award winning James Keating Construction. The home is situated on a corner lot with no sidewalk, a rare find wrap-around porch with bonus double-wide driveway and room for 4 vehicles. The open-concept main floor is flooding with natural light, 9 foot ceilings and hardwood flooring. Upon entering the front door, is a welcoming foyer with front corner office and large windows. Custom kitchen with loads of cabinetry, centre island and leather granite countertop, combined with dining area make for a great space for entertaining. Cozy up in the spacious living room with transom window and sliders to covered rear concrete patio overlooking huge fenced yard and custom 14x7 shed. Upstairs are 3 generous bedrooms ALL with walk-in closets. Master bedroom with stylish ensuite, his and hers sinks, walk-in glass shower and massive walk-in closet. Separate laundry room with laundry sink and linen and additional 4 pc. bathroom complete this level. The fully finished basement offers another 4pc. bathroom, large rec room with linear fireplace and feature wall, storage space, workout room/hobby room and cold cellar for the wine connoisseur. Move into a thriving neighborhood, close to the new Groves Hospital, newly built school, parks and the endless amenities that downtown Fergus and Elora have to offer ! (id:59911)
Keller Williams Home Group Realty
716 County Rd 15
Stone Mills, Ontario
This waterfront Property sounds delightful! It has everything you'd need for a comfortable, lakeside lifestyle. It seems like a perfect blend of natural beauty, functional living space, and recreational opportunities. The breathtaking views of Beaver Lake, the functional layout with a walk-out to a four-season porch, and the added guest space in the new bunkie all make it an attractive option for anyone looking for a peaceful retreat or a year-round home. The lake being ideal for swimming, boating, kayaking, and fishing is certainly a big plus for those who enjoy outdoor activities. This could be an incredible full-time residence or a peaceful getaway. It sounds like a dream home for anyone who loves the water and the serenity of nature. Are you considering making this your home, or are you just appreciating its features (id:54662)
RE/MAX Ace Realty Inc.
Bsmt - 136 Benhurst Crescent
Brampton, Ontario
Newly Finished Basement Unit with 2 Spacious Bedrooms, Kitchen with Stainless Steel Appliances, 2 Bathrooms, Separate Laundry, and Separate Entry, and with 1 Parking. Located in a very quiet and peaceful neighbourhood. Walking distances to Parks, Shops, Schools, etc. (id:54662)
RE/MAX Metropolis Realty
449 Main Street W
Hamilton, Ontario
Prime high-traffic location in West Hamilton, just minutes from Highway 403. This versatile commercial space offers 1,166 sq. ft. on the main floor, plus an additional 1,000+ sq. ft. in a fully finished basement. The main level features four offices, a waiting area, and two restrooms, with an additional restroom in the basement. Zoned C5, allowing for a variety of uses, including medical, dental, and office space (refer to attached Hamilton Zoning). Ample parking available. Move-in ready. (id:54662)
Royal LePage State Realty
26 George Avenue
Wasaga Beach, Ontario
Opportunity Knocks! Attention Renovators, Contractors, Investors, Builders And First Time Buyers. Charming 3 Bedroom Bungalow Located On A Quiet Cul-De Sac. Kitchen With Breakfast Area And Walk-Out To Backyard Deck. 2 Story Shed. 4 Car Driveway Parking. Located Close To Wasaga Beach, Collingwood And Blue Mountain. Vendor take back available (id:54662)
RE/MAX Premier Inc.
1949 Jans Boulevard
Innisfil, Ontario
Beautiful Detached Home On A Corner Lot Located In The Community Of Alcona, Innisfil. This Spacious, 5 Bedroom House Features 9' Ceilings, Hardwood Floors Throughout Both Levels, And Pot Lights On The Main Floor! The Kitchen Has A Dinning Area And Island With Granite Countertops, And Walkout To A Large Deck. Conveniently Located Within Walking Distance Of Schools, Shopping, And Essential Amenities. It Perfectly Blends Comfort, Convenience, And The Charm Of A Sought-After Beach Community Lifestyle. (id:54662)
Spectrum Realty Services Inc.
8810 Jane Street
Vaughan, Ontario
Modern And Very Well Kept Freestanding Building Situated In A Prime Vaughan Location. Excellent Access To Highways 7, 400, And 407 As Well As Public Transit And An Abundance Of Local Amenities. EM1 Prestige Employment Zoning. 4 Staggered Truck-Level Shipping Doors With Levelers As Well As 2 Drive-In Doors. This Building Is Suitable For A Variety Of Clean Uses And Is Highly Accessible With Driveway Access From Romina Dr. (id:54662)
Vanguard Realty Brokerage Corp.
16 Wardencourt Drive
Toronto, Ontario
Spacious 4 Bdrm Detached On A Quiet Treed St In A Demand Location. Maintained Home Features An Open Concept Living/Dining Area W/Bright Windows, Kitchen W/Breakfast Area W/Seating For 6, Cozy Family Rm W/Fireplace & Hdwd Flrs & Walk-Out To Landscaped Patio & Gdn. 2nd Flr Features Lg Mbr W/Walk-In Closet & 2-Pc Bath, 3 Airy Bdrms & 4 Pc Bath W/Jacuzzi. Mins To Ttc, Highways, Groceries & Schools. Great Place To Call Home! *Steps To Schools, Supermarkets, Shopping & Ttc.* Extras: Existing Appliances. *No Smoking, No Pets* *Tenant Pays Own Utilities, Snow Removal, Lawn Care* (id:54662)
RE/MAX Ace Realty Inc.
139 Mulcaster Street
Barrie, Ontario
You can have the best of both worlds...living in the city on your own over half an acre ravine lot. Welcome to 139 Mulcaster Street. Custom crafted estate designed by architect lan Malcolm with over 5500 Sq. ft. And over 8000 Sq. Ft overall. This property truly has it all. A gorgeous balance and old world charm and newest finishes and technology a new built has to offer. You are welcomed by an impressive foyer featuring Barrel vaults & vaulted ceilings, Glass railings, open concept design, gorgeous kitchen with an island, upscale appliances and a coffee bar room. Extensive millwork through out. The main floor features a library/office/bedroom with custom built-ins Gorgeous lighting through out. A massive outdoor kitchen overlooking the ravine treed yard. Multiple sitting rooms and nooks with views of nature from every window. The second level does not disappoint with an impressive master retreat and 3 more bedrooms. Multilevel laundry. Basement is fully finished with multiple walk out points Features another bedroom and a 4pc bath. A workshop accessible through its own dedicated roll up garage system. A potting room which opens to a beautifully manicured garden. Above the oversized garage is a nanny / in-law suite with a separate entrance. Home is powered by the latest technology, 3 brand new furnaces each with own steam home humidifier, HVAC system and air conditioning. Property sits at the end of the street in a park like setting. Private and quiet yet within walking distance to the lake, shops and restaurants and everything downtown Barrie has to offer. (id:54662)
RE/MAX West Realty Inc.
1036 Masters Green
Oakville, Ontario
Refined traditional family home in the coveted Fairway Hills community in Glen Abbey. Surrounded by natural landscapes + adjacent to the world-renowned Glen Abbey golf course. This executive residence epitomizes modern elegance + refined comfort, offering a sophisticated lifestyle. Renovated w/a refined modern interior w/clean lines, expansive glazing + upscale finishes. Clever layout meets the needs of the modern buyer where principal living areas are connected, but sufficiently defined to provide privacy when desired. Statement feature wall with a contemporary open fireplace separates the dining room + living room & an open den provides a breezeway to the kitchen. Optimizing form + function the custom kitchen will appease the chef in the family with ample prep + cook space, top appliances, generous storage + an integrated table to enjoy meals together. The adjacent mudroom + laundry keep you organized. The main stairs are an architectural gem w/open risers + glass rails + partitions, creating a focal point while also allowing the natural light to flow through. Primary retreat w/double entry doors, expansive sleeping quarters, dressing room + extra closet + a lavish ensuite. The additional 3 bedrooms are generously sized + share the luxurious main bath. Finished lower expands the living space, featuring a cozy family lounge, a wet bar with connected games space and a bonus area that could function as a 5th bedroom + office with ensuite bath. Family sized with 4+1 beds & 3.5 baths. Rear yard expertly landscaped w/multiple stone lounges to accommodate family get-togethers + social events & beautiful framing gardens w/mixed tree canopy provided ample privacy. Offering tremendous curb appeal in a coveted Glen Abbey pocket, this upscale family home is an ideal choice. (id:59911)
Century 21 Miller Real Estate Ltd.
