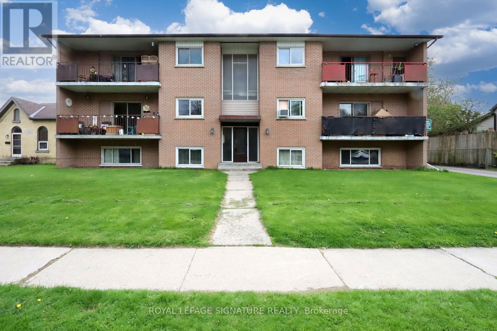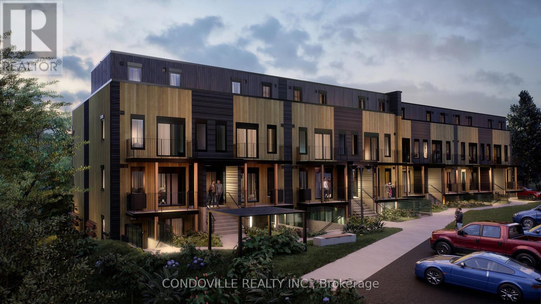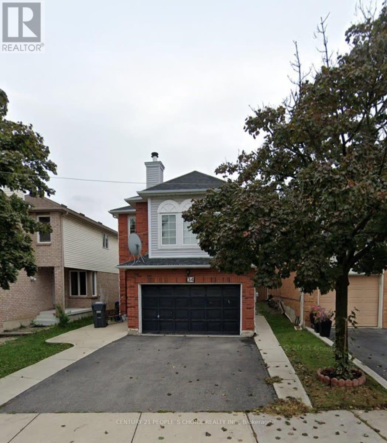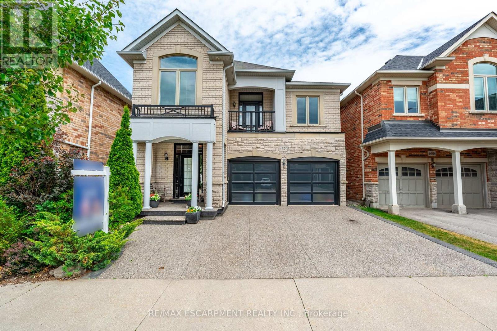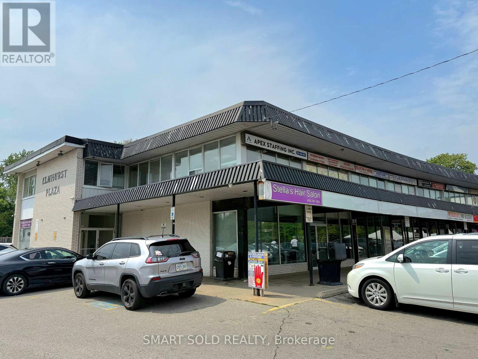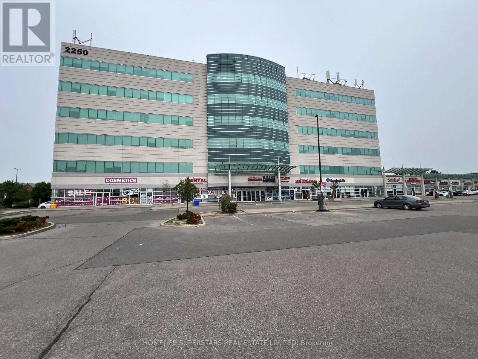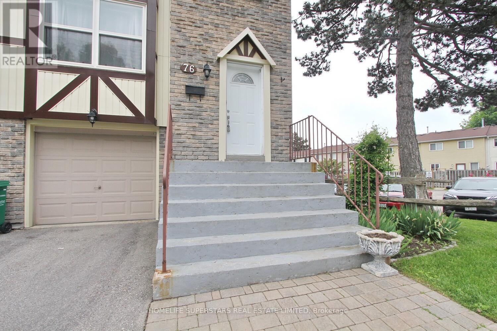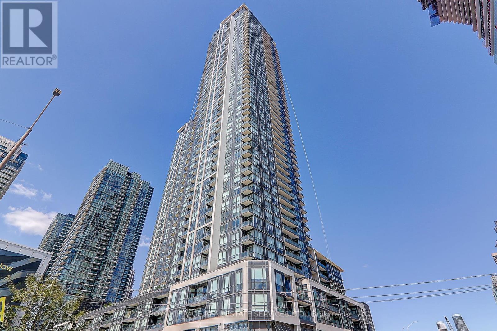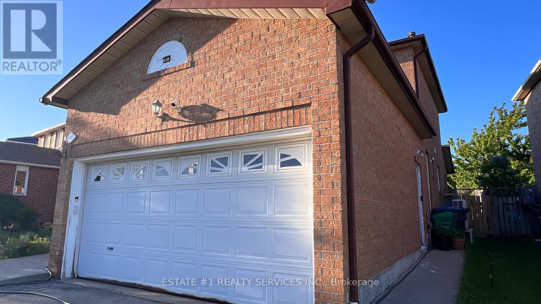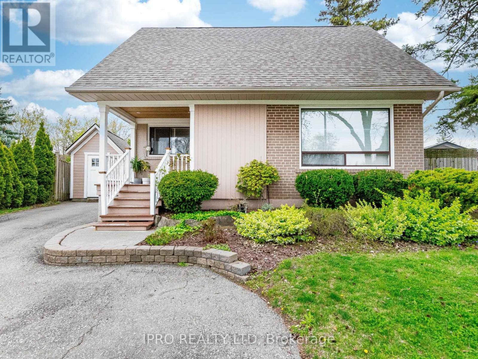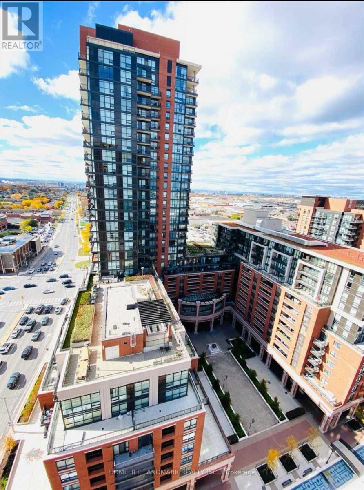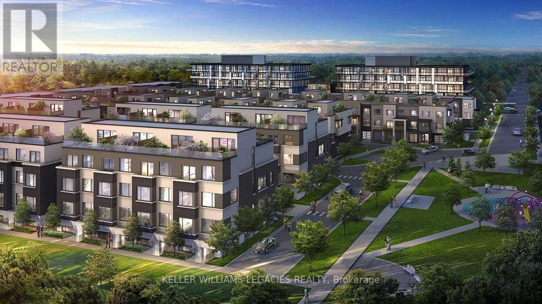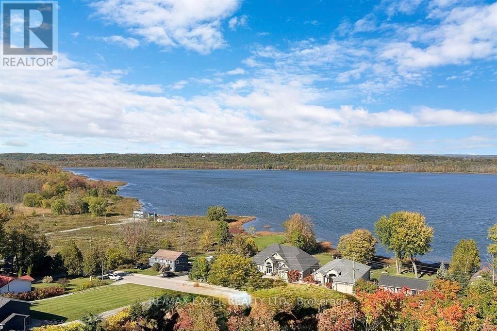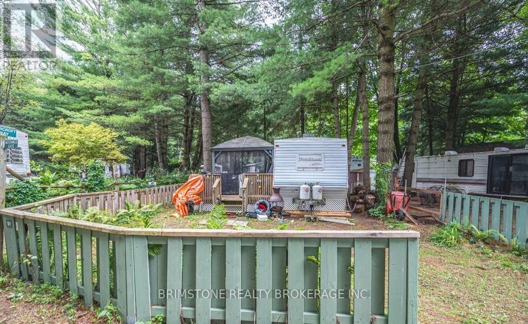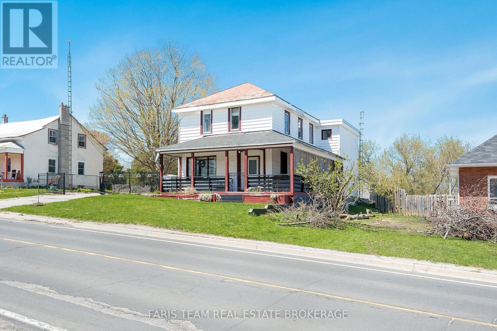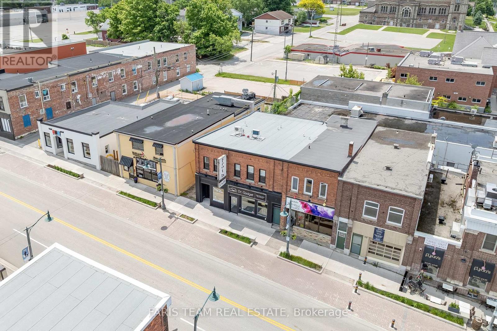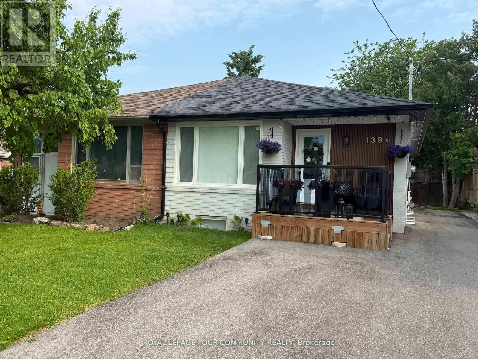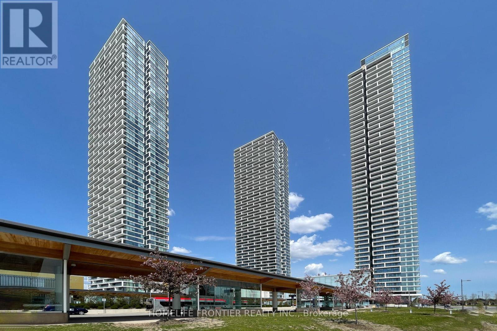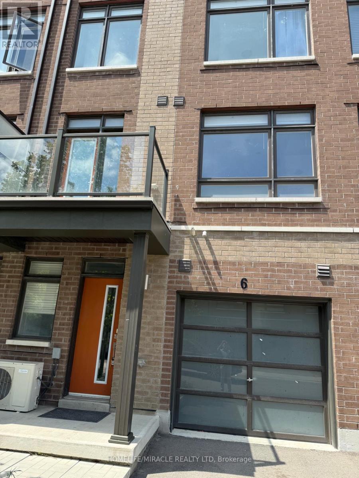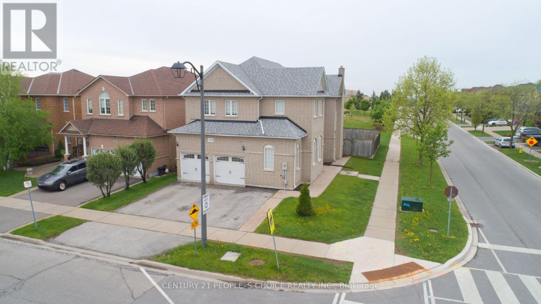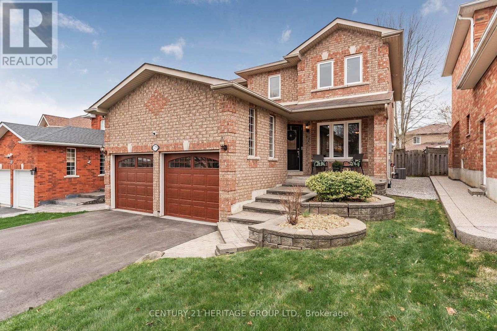276 Grand River Avenue
Brantford, Ontario
Here's your chance to buy a 6-plex by the Grand River in Brantford. Two 1-bedroom units + four 2-bedroom units + coin laundry. Electricity separately metered on all leases. Gross rents of $92k. Financials and Matterport virtual tour of all units available for review. (id:59911)
Royal LePage Signature Realty
13 - 854 Doon Village Road E
Kitchener, Ontario
Newly Released Jr. 2 Bedroom 1 Bathroom For Sale! Discover modern living in the heart of Kitcheners desirable Doon Village at Pioneer Park Towns an exclusive collection of just 24 stacked townhomes designed with style, comfort, and convenience in mind. These thoughtfully crafted suites range from 2 to 3 bedrooms and offer spacious layouts from 689 to 1,220 square feet. Each home features high-end finishes including quartz countertops, undermount sinks, stylish backsplashes, soft-close cabinetry, and a full stainless steel appliance package in the kitchen. With 9-foot ceilings, contemporary flooring and lighting selections, and a private laundry room with washer and dryer, this is truly a turn-key home. Enjoy peaceful, unobstructed views of greenspace from the rear of your unit a rare feature in urban townhome living. Ideally situated just minutes from Highway 401, Conestoga College, parks, trails, and everyday essentials like grocery stores, restaurants, and schools, Pioneer Park Towns offers the perfect blend of tranquility and accessibility. Whether you're a first-time homebuyer, downsizer, or savvy investor, this is your opportunity to own in one of Kitchener's most well-connected and fast-growing communities. Development is under construction with a scheduled occupancy for December 1, 2025. Save thousands of dollars with the GST Rebate Program if you're a first-time buyer! (id:59911)
Condoville Realty Inc.
3391 Crimson King Circle
Mississauga, Ontario
Welcome to this stunning 4-Bedroom, 2.5-Bath Detached Home in the highly sought-after Lisgar neighborhood of southwest Mississauga. Meticulously maintained by its original owner, this modern showpiece offers a bright, open-concept layout with elegant hardwood flooring and oversized windows that fill the home with natural light. The gourmet kitchen, upgraded in 2022, features quartz countertops, pot lights, full-height cabinetry, a gas range, center island with seating, and stainless-steel appliances - perfect for any home chef. The adjoining living and family rooms include a cozy gas fireplace, creating an inviting space for gatherings and everyday living. Upstairs, the expansive primary suite boasts a walk-in closet and a luxurious 4-piece ensuite bath with a soaker tub and a glass-enclosed shower. Three additional generously sized bedrooms offer large closets and share a well-appointed main bath. Step outside to your private backyard oasis, complete with beautifully landscaped gardens and a massive 18ft x 19ft deck, ideal for entertaining. A double-car garage and driveway with parking for up to 4 cars provide added convenience. This energy-efficient home comes equipped with solar panels generating additional income, a smart thermostat, and central vacuum. The large unfinished basement offers endless potential - ideal for building a spacious 2-bedroom suite - with rough-ins for a future bathroom and ample storage or flex space. Located in a family-friendly community, you're just minutes from top-rated schools, shopping, restaurants, scenic trails, parks, community centers, and enjoy quick access to GO Transit and Highways 403/401. Don't miss your chance to own this exceptional family home - move-in ready and packed with potential! (id:59911)
Ipro Realty Ltd.
Ipro Realty Ltd
624 Rossellini Drive
Mississauga, Ontario
Welcome to 624 Rossellini Dr., a beautifully maintained 3+1 bedroom, 4-bathroom semi-detached home in one of Mississaugas most desirable neighbourhoods! This spacious home features a well-thought-out layout with an open-concept living and dining area, ideal for both everyday living and entertaining guests. The elegant foyer leads into a sun-filled space with large windows, natural tones, and tasteful finishes throughout. The upgraded kitchen offers a bright and functional design with a walkout to a fenced backyard, perfect for relaxing or outdoor dining. Hardwood maple staircase and no carpet throughout make for a clean and stylish living experience. Upstairs, the primary bedroom includes a private 4-piece ensuite. One of the secondary bedrooms has access to its own balcony a rare and charming feature! All bedrooms are generously sized, offering comfort and flexibility for growing families or work-from-home setups. The fully finished basement has a separate entrance, full kitchen, a 4-piece bathroom, and a spacious bedroom ideal as an in-law suite or rental income opportunity. Located just minutes from Hwy 407, 401, 410, top-rated schools, parks, transit, and shopping. Double-wide driveway with parking for two cars and lots of storage in the garage. This home is move-in ready and priced to sell! (id:59911)
New Era Real Estate
302 - 1110 Briar Hill Avenue
Toronto, Ontario
Welcome to this stylish 3-storey Briar Hill City Towns condo townhouse offering approx. 1,100 sq. ft. of sun-filled living space plus a private 233 sq. ft. rooftop terrace with sweeping southwest views of the city skyline and CN Tower. This upgraded 2-bedroom, 2-bathroom corner suite features soaring 9-ft smooth ceilings, nearly floor-to-ceiling windows, and an open-concept layout anchored by a modern kitchen with quartz countertops, tile backsplash, and stainless-steel appliances. The spacious primary suite includes a walk-in closet and ensuite access. Enjoy in-suite laundry, a BBQ (connected to gas hookup), and designer finishes throughout. Your own urban oasis awaits on the rooftop terrace perfect for entertaining or relaxing under the sunset. Located steps from a parkette, guest parking, and transit, this is one of the best-positioned units in the complex. Includes 1 underground parking, 1 storage locker, fridge, stove, microwave, dishwasher, washer/dryer, BBQ, all light fixtures, and existing window coverings. Building amenities: visitor parking, party room with kitchenette, outdoor patio, garden seating, and more. All just minutes to TTC, Eglinton LRT, Yorkdale, shops, restaurants, and schools. (id:59911)
Royal LePage Real Estate Services Ltd.
Lower - 166 Schell Avenue
Toronto, Ontario
Charming I-bedroom lower level apartment featuring a custom kitchen with newer appliances, LED lighting, and large, bright windows in every room. Includes a spacious walk-in closet and modem 4-piece bathroom. Conveniently located with easy access to TTC, the Beltline, and local restaurants. Partially furnished with a couch, Tv, and Tv Stand. No pets or smoking allowed. Tenant pays 33.3% of utilities. (id:59911)
Forest Hill Real Estate Inc.
34 Beaconsfield Avenue
Brampton, Ontario
Most Desirable Location Beautiful 4 Bedroom. Second Floor Family Room, Entrance from Garage. Two Bedroom Finished Basement with Side Entrance. Renovated kitchen, new roof one year ago, concreate work done around the house and in the back yard one year ago. (id:59911)
Century 21 People's Choice Realty Inc.
309 - 400 The East Mall Drive
Toronto, Ontario
Upper 309-400 The East Mall, Etobicoke, ON M9B 3Z9 (located on 4th floor): This cozy 1-bedroom, 1-bathroom condo unit available for lease. Rent is $2,000.00 per month + 50% of Utilities. Offering 650 sq. ft. of comfortable living space, this unit features hardwood flooring in the common area, carpeted bedroom, ensuite laundry, and ample closet space. Enjoy the convenience of included lawn care and snow removal. Amenities include fitness center and lounge. Parking (subject to availability) is in underground parking. This unit is perfect for individuals or couples seeking a convenient and affordable living space in Etobicoke. Conveniently located close to many amenities and transit options. (id:59911)
King Realty Inc.
6 - 2254 Upper Middle Road
Burlington, Ontario
GREAT LOCATION! This lovely three bedroom, 2.5 bath condo townhome is spacious and ready for your growing family. Perfectly situated in a super desirable neighbourhood, this home is walking distance to shopping, schools and parks. The finished basement offers even more living space and an extra bathroom. The private/fenced backyard offers a lovely sanctuary to enjoy the quiet surroundings. (id:59911)
Keller Williams Edge Realty
1428 Niels Avenue
Burlington, Ontario
Beautiful detached 4-level side split all brick, in sought after Mountainside location. Welcome to this bright and cheerful detached home, perfectly situated in a mature, family friendly neighbourhood. Featuring 3 + 1 spacious bedrooms and 2 bathrooms, this home is designed for comfort and style. Step inside to a bright and spacious living and dining area. The eat in kitchen with a walk out to rear yard making it both functional and inviting. The upper level hosts 3 bedrooms and a 4 piece bath. Need more room? The lower level has a good sized bedroom and family room with fire place and a 3 piece bath, perfect space for an in-law situation, need more room , the basement has a great room ready to be finished for kitchen or any other need. (19 x 14 ft). Enjoy the huge backyard, ideal for entertaining, gardening or simply unwinding in your private outdoor Oasis. Located in an incredible community, you're in close proximity to great schools, shopping, parks, nature, hiking, Mountainside Rec Centre, and Brant power shopping centre to name a few. Minutes to Burlington GO, and perfect for commuters! This is the ideal home for those seeking a fantastic location. Don't miss this amazing opportunity- schedule a viewing today! (id:59911)
Royal LePage Macro Realty
524 - 2485 Eglinton Avenue W
Mississauga, Ontario
Experience modern living in this brand-new 2-bedroom, 2-bathroom condo located in the heart of Central Erin Mills. Enjoy unobstructed views and a bright, airy living space perfect for working professionals. Residents of this building enjoy access to top-notch amenities, including a 24-hour concierge, basketball court, running/walking track, workshop, theatre room, and more. Perfectly situated near Credit Valley Hospital, Erin Mills Town Centre with shopping and dining options, and top-rated schools. With convenient access to public transit, including a GO bus terminal, and quick connections to major highways, this condo offers the ultimate in lifestyle convenience. Plus, comes with one locker and a parking spot that is conveniently located near the elevator. Don't miss your chance to rent this fantastic unit! (id:59911)
Sam Mcdadi Real Estate Inc.
60 Belvedere Drive
Oakville, Ontario
Situated on a prestigious street in sought-after South Oakville, just steps from the lake, this architecturally designed custom home offers unparalleled luxury. Featuring approximately 3,000 sqft above ground, this exquisite residence boasts high-end finishes, including burl walnut hand-scraped hardwood, marble, limestone, and quartz. The custom gourmet kitchen is perfect for culinary enthusiasts, while spa-like baths enhance the comfort of everyday living. Each bedroom features its own full ensuite, ensuring privacy and convenience. A rare opportunity to lease a sophisticated home in a prime location. (id:59911)
Charissa Realty Inc.
4670 Huffman Road
Burlington, Ontario
Welcome to this exceptional detached home in the heart of Alton Village Central. Perfectly situated within walking distance to all schools, parks, and amenities, making it an ideal choice for growing families. This one-of-a-kind floor plan offers the perfect balance of space and style. Inside you're greeted with a grand spiral staircase. The main floor features a large kitchen that leads into the living and dining areas. Upstairs, you'll find four generously sized bedrooms along with a spacious, versatile den that's perfect for a home office, playroom, or cozy reading nook. The laundry room is also thoughtfully located on the upper level, providing unmatched convenience for busy households. The exterior of this home is equally impressive, featuring extensive custom stonework landscaping in both the front and backyard that adds beautiful curb appeal. Enjoy your morning coffee or evening sunsets on the charming front balcony or bask in the warm natural light pouring in through the stunning transom windows at the rear of the home. If you've been waiting for the perfect floor plan that truly works for a growing family, this is the one you've been looking for. This is your chance to make this spacious, light-filled Alton Village gem your forever home! RSA. (id:59911)
RE/MAX Escarpment Realty Inc.
612 - 218 Export Boulevard
Mississauga, Ontario
Welcome to Unit 612 at 218 Export Blvd a bright, top-floor office space in a modern and well-maintained professional building. This fully furnished suite includes a large executive office, three additional private offices, a reception area, and a fully equipped kitchen. Large windows bring in natural light throughout, offering a great working environment and an impressive view. The location is ideal for growing or established businesses, with quick access to Highways 401, 410, 407, and 427, and just minutes from Pearson Airport and major transit routes. The lease includes Janitorial services, with hydro separately metered. You'll also benefit from one underground parking spot and plenty of visitor parking for your clients. A turnkey solution in a professional setting, perfect for teams looking for convenience, visibility, and comfort in a prime Mississauga business area. (id:59911)
RE/MAX Gold Realty Inc.
Unit 4 - 73 Boustead Avenue
Toronto, Ontario
Welcome to this completely brand new Lower floor residence, offering an impressive 1,270 square feet of thoughtfully designed living space in Toronto's coveted High Park neighbourhood. This brand-new 2 bedroom, 1 bathroom unit seamlessly blends modern comfort with timeless style, perfect for families, professionals, or anyone looking to enjoy a premium urban lifestyle. Step into a bright and spacious open-concept layout featuring high-quality stainless steel appliances, elegant finishes, and an abundance of natural light throughout. The gourmet kitchen is ideal for home cooks and entertainers alike, while the living and dining areas provide a welcoming flow for day-to-day living.Enjoy the convenience of a private mechanical room, featuring a high-efficiency on-demand water heater and in-suite climate control, allowing you to manage your comfort with ease and independence. The unit also includes a full-size washer and dryer, making laundry a breeze.Outdoors, take advantage of the exclusive use of a back patio, rare bonus in the city perfect for summer barbecues, gardening, or simply relaxing under the trees.Located just steps from the scenic trails and greenery of High Park, top-rated schools, boutique shops, cafes, and convenient transit, this home offers the best of both worlds; a peaceful, community-oriented setting with direct access to vibrant urban amenities. Don't miss this exceptional opportunity to live in a brand-new, professionally upgraded unit in one of Toronto's most desirable neighbourhoods. Book your private showing today! **Landscaping Front and Back is being worked on, plus Outdoor Space walls are in the process of being parched** (id:59911)
RE/MAX Hallmark Realty Ltd.
102 - 2428 Islington Avenue
Toronto, Ontario
Total 5,030 sqft(Ground 2,280sqft + Basement 2,750 sqft) Prime Coner Unit In Elmhurst Plaza. Surrounded By High Density Residential Neighbourhood. Great Exposure Face The Busy Intersection Of Two Major Road. Previously Tenanted By A Major Bank and Election Campaign Office. Ample Surface Parking Available. Current Tenants Includes Tim Hortons, Circle K, Restaurants, I.D.A Pharmacy, Professional Offices, Outlets and Much More. CL/CR Zoning Supports Many Use: Retail, Resturant, Service Business, Health Care, etc. (id:59911)
Smart Sold Realty
2338 Malcolm Crescent
Burlington, Ontario
Welcome to the Perfect Family Home, offering spacious and inviting living spaces. The main floor features a bright dining and living room, a well-equipped kitchen, 2-piece bath, laundry room, and garage access. Upstairs, the primary bedroom is king-size with a walk-in closet, and a 3-piece ensuite. There are also two family bedrooms and a full bath. The finished walk-out lower level includes a 2-piece bath and versatile space for various uses. The patio and yard, redone in 2024, are perfect for outdoor activities. Located in a welcoming neighborhood with excellent schools, parks, and amenities. (id:59911)
Keller Williams Edge Realty
607 - 2250 Bovaird Drive E
Brampton, Ontario
Priced to Sell. Excellent Business Unit Location Opportunity on Bovaird Drive close to Brampton Civic Hospital for Business owners and Investors. Professional office unit# 607 is located on 6th floor of this building. This 756 Square Feet Office Unit( As per declaration of the seller)contains 3(independently built) offices for professional use with very spacious Reception Desk & sitting area. one 2 pc washroom, one private kitchenette with sink and pantry space for office storage use, one underground parking space comes with the unit (level B, spot 79). Ideal for Doctors, Lawyers, Mortgage and Real Estate Brokers, Accountants, Immigration, Physio and Professional Massage Therapists. Vacant unit for easy showing 7 days a week at 9:30am - 9:30pm with lockbox. Show with confidence as unit is very clean and newly painted. Modern state of the Art Green Building with latest Geothermal Technology, cost effective and Energy Efficient Building. All the measurements, condo fees, taxes & allowed use of the property to be verified by the buyers and buyers Brokers/Representative by themselves. Please attach schedule "B" & form 801 with all offers. Deposit cheque must be certified. Bring All Reasonable Offers, seller is motivated to sell. Thanks for Showing.!!!OFFERS ANYTIME!!! (id:59911)
Homelife Superstars Real Estate Limited
76 Morley Crescent
Brampton, Ontario
Absolutely stunning end unit townhouse nestled in the heart of a vibrant neighbourhood. Boasting contemporary design and spacious interiors, Newly updated with Hardwood floors on the main and laminate floors on the 2nd floor, freshly painted throughout, open-concept layout flooded with natural light, 3 Great size bedrooms on second floor, 4 piece bathroom, eat-in kitchen with walk-out to fenced backyard, finished basement with access to the extra wide garage. Laundry room with front loader, washer, and dryer. Won't last!! Affordable living, this home is move in ready, great starter home, perfect for young growing family. Conveniently located near schools, plazas, parks, public transit, hwy-410 and brampton civic hospital. Small fee covers water bill, Rogers high speed internet, cable TV, building insurance (id:59911)
Homelife Superstars Real Estate Limited
5817 Tiz Road
Mississauga, Ontario
Strategically located near Heartland Town Centre, Hwy 401, 403 and 407 and Square One, walking distance to shoppings, dinings, public transport and parks this home is a pride of ownership. The first and only owner has been meticulously maintaining and updating their property. Freshly paint and professionally updates including beautiful entrance door, crown moulding throughout, wainscotting, hardwood stairs with iron baluster, brand new never used kitchen appliances, quartz countertop and ceramic backsplash, air-conditioning. Move-in condition, this home is ready for a new owner to enjoy. UPGRADES INCLUDE: Fresh Paint & Kitchen Appliances (2025), AC with 8 yrs valid warranty(2023), Wooden stairs & iron baluster, Quartz Countertop (2021), Crown Moulding and Wainscotting (2019), Roof (2017). (id:59911)
Forest Hill Real Estate Inc.
1902 - 365 Prince Of Wales Drive
Mississauga, Ontario
Experience upscale living in this stunning 2-bedroom corner unit featuring a wrap-around balcony with breathtaking views from every room. Boasting 9' ceilings and a spacious open-concept layout, this suite is filled with natural light and includes granite countertops, a breakfast bar, and owned parking and locker. Located in the city center of Mississauga, just steps to Square One Shopping Centre, Sheridan College, Celebration Square, the Central Library, and the main transit terminal. Easy access to Highway 403 and public transportation. Enjoy 24-hour concierge service and a full suite of amenities, including a full-size basketball court, fitness centre, party room, and more. (id:59911)
Royal LePage Real Estate Services Ltd.
4510 - 4011 Brickstone Mews
Mississauga, Ontario
Welcome to this stunning 2-bedroom + den, 2-bath condo in the heart of Mississaugas vibrant City Centre! Enjoy breathtaking, unobstructed south-facing views from floor-to-ceiling windows and soaring 9' ceilings. This modern, open-concept unit features a sleek kitchen with stainless steel appliances and granite countertops. Located in a highly sought-after building with 24-hour concierge service and exceptional amenities. Steps to Square One, dining, shopping, GO Transit, and quick access to Hwy 403 & 410everything you need at your doorstep!Welcome to this stunning, sun-filled 2 Bedroom + Den, 2 Bath unit in the highly sought-after City Centre area of Mississauga. Enjoy unobstructed south-facing views with 9 ft ceilings and floor-to-ceiling windows. Open-concept living and dining area with a modern kitchen featuring stainless steel appliances and granite countertops. Exceptional building amenities include 24-hour concierge, gym, pool, and more. Conveniently located steps to Square One Shopping Centre, restaurants, public transit, and easy access to Hwy 403/410 & GO Transit. (id:59911)
Royal LePage Real Estate Services Ltd.
Lower - 141 Havelock Drive
Brampton, Ontario
A 2 Bedroom Extensively RENOVATED LEGAL BASEMENT APARTMENT in Brampton Fletcher's Creek SOUTH area available from July 15th 2025 onwards. Almost 1000 sqft unit comes with HEAT, HYDRO and WATER included in the rent. A separate living room with own laundry facility. This Home is Situated in an A+ location that brings everything you need right to your doorstep! This home offers a quick 3 km walking to Sheridan College, Restaurants, Court House, Sportsplex, Hospital, Shopping (within walking distance of Shoppers Worlds 190 stores, Bramalea City Centre, big box stores). Commuters delight with easy access to major transportation arteries: Bramalea GO, 401 & 407 and Brampton Gateway Terminal/ZUM. Only 15 minutes to Pearson airport. Peel Village and Derrydale Golf courses are just around the corner. Step inside to experience the perfect blend of convenience and style.Unit Comes With 1 Parking Spot On One Side Of Driveway. Available from July 15th/2025 Onwards. Don't Miss It Out!! (id:59911)
Estate #1 Realty Services Inc.
2564 Lundigan Drive
Mississauga, Ontario
You've been searching for a Property that feels like Home. Cozy and Warm with lots of Modern Upgrades. A Dream Backyard with Huge 20 x 40 Pool, Gazebo for Covered Dining, Large Grass Area and 2 Walk-Outs to get there. A cute little coffee bar with additional sink. The Spacious Dining/Living Room Combo is perfect for Large Family Gatherings and you won't believe the Natural Light filled Family Room addition with 10' Vaulted Ceilings. The Main Floor feels very spacious. There are 3 Generous Bedrooms on the 2nd Level. The Basement has a Large 4th Bedroom with Loads of Light through an Egress Window, Recreation Room for Movie Night or Kids Space, 2nd Office and a Laundry with 3pc Bath. ** EXTRA ** Freshly Painted the Entire House, New Pot Lights and Floor Renovations ** (id:59911)
Ipro Realty Ltd
Ipro Realty Ltd.
1818 - 800 Lawrence Avenue W
Toronto, Ontario
Excellent, Upgraded 1+Den Condo, Excellent Layout With Out Any Wasted Space, West Facing On 18th Floor, Tons Of Privacy, Lot Of Natural Light,, Laminated Flooring Thru-Out, Half Enclosed Full Size Balcony Over Looking Outdoor Swimming Pool & Rooftop. (id:59911)
Homelife Landmark Realty Inc.
818 - 1133 Cooke Boulevard
Burlington, Ontario
Bright And Spacious 1 Bed 1 Bath Unit. All Rooms On One Level. Amazing Location. Walking Distance To Aldershot, Go Station, Very Close To Hwy 403, Qew, Hwy 407. Minutes To Lasalle Park, Lake. (id:59911)
Keller Williams Legacies Realty
232 Mcnichol Drive
Cambridge, Ontario
*3D Virtual Tour Attached* Above Grade 1594 SF, Basement Total Area 729 SF*, Top 5 Reasons To Buy: 1) upgraded master bedroom, en suite/shower. 2)Engineered hardwood throughout 1st + 2nd floor. 3) Upgraded Oak staircase. 4) Upgraded powder room, including floating vanity. 5) Remodeled kitchen + herringbone backsplash. 232 McNichol Dr — a beautifully upgraded 3-bedroom, 2.5-bathroom home located on a quiet street in one of Cambridge’s most desirable family-friendly neighborhoods. Sitting on a generous 61 x 108 ft lot, this meticulously maintained property offers timeless charm and modern finishes throughout. The main floor boasts a spacious layout perfect for entertaining, while the upstairs features a large primary bedroom with a private ensuite and walk-in closet. One Common Bathroom and Two Big Bedrooms. Enjoy the finished basement with an open-concept layout, bathroom rough-in, large cold room, and abundant storage — ideal for a growing family or future expansion. (id:59911)
Royal LePage Signature Realty
1005 - 58 Lakeside Terrace
Barrie, Ontario
Lake Living! This Stunning Lower PH Corner Unit Has Unobstructed Breathtaking Lake Views! One Of The Best Views In The Building&One Of The Largest Terrace w/ bbq outlet to entertain! Fantastic Opportunity At Lakevu! Well equipped building has a large roof top terrace overlooking Little Lake and beautiful sunsets. Amenities include convenient dog wash station, guest suite, party room, billiards room, exercise facilities, concierge & security desk. Located close to North Barrie Crossing shopping center which has many restaurants, medical facilities, entertainment and more. Easy access to Hwy 400, RVH, Georgian College and public transit.Just Move In And Enjoy undeniable value, lifestyle and convenience in this beautiful home. **EXTRAS** $$$ upgrades. Upgraded flooring, cabinets, window coverings. (id:59911)
RE/MAX Excel Realty Ltd.
51 - 5216 County 90 Road
Springwater, Ontario
Welcome to Unit #51 at 5216 County 90 Road a bright and cozy 1-bed, 1-bath. In a well-maintained seasonal park. Enjoy open-concept living, a private deck, and a spacious yard. The park is open May 1st to October 31st, perfect for snowbirds, downsizers, or weekend getaways. Just minutes from Barrie, Angus, Base Borden & Hwy 400. (id:59911)
Brimstone Realty Brokerage Inc.
326 Lafontaine Road W
Tiny, Ontario
Top 5 Reasons You Will Love This Home: 1) This spacious family home offers plenty of room to grow, gather, and make memories with six bedrooms, a versatile layout, and C5 zoning for added usages 2) Featuring not one but two garages, one equipped with power and heat, providing ample space for hobbies, storage, or even a workshop 3) Ideally located in town just minutes from sandy beaches, shops, and everyday essentials 4) With six generous bedrooms, there's space for everyone, whether you're accommodating a large family, guests, or a home office setup 5) The fully fenced backyard backs onto peaceful farm fields, framing a picturesque rural backdrop. 2,397 above grade sq.ft. plus a partially finished basement. Visit our website for more detailed information. *Please note some images have been virtually staged to show the potential of the home. (id:59911)
Faris Team Real Estate Brokerage
509 - 354 Atherley Road
Orillia, Ontario
Lake Views & Elegant Comfort at Panoramic Point Soak in uninterrupted views of Lake Couchiching from your private, oversized balcony in this thoughtfully designed 2-bedroom plus den, 2-bathroom suite in the prestigious Panoramic Point community. This bright, open-concept unit is perfectly positioned to maximize natural light and waterfront vistas, with walkouts to the patio from the living room, primary bedroom, and second bedroom. The kitchen is as functional as it is stylish, featuring a breakfast bar that opens to the main living space ideal for casual dining or entertaining. The primary bedroom offers a peaceful escape with lake views, walk-in closet, and ensuite. The versatile den adds flexibility as a home office, reading nook, or formal dining area. Enjoy the full suite of resort-inspired amenities: indoor pool and hot tub, fitness centre with lake views, saunas, guest suites, and an elegant party lounge with gas fireplace and outdoor patio. Additional conveniences include underground parking, storage locker, car wash, bike storage, and a designated canoe/kayak area. Experience year-round recreation and relaxation, just minutes to shops, dining, theatre, golf, and steps from scenic walking trails that meander along the lake and through the adjacent parkland perfect for peaceful strolls, morning jogs, or taking in the changing seasons. Bring your best friend- our pet friendly policy means they're welcome too. (id:59911)
Simcoe Hills Real Estate Inc.
24 Puccini Drive
Wasaga Beach, Ontario
Charming 2-Storey Home Just Steps from the Beach! Welcome to this wonderful 2-storey home ideally located just one block from the sandy shores of Wasaga Beach and the sparkling waters of Georgian Bay. This unique property offers the perfect blend of comfort, space, and convenience within walking distance to local shopping, dining, and amenities. Inside, you'll find an open-concept second floor featuring a bright living room with cathedral ceilings with walk-out to a spacious deck and eat-in kitchen ideal for family gatherings or entertaining guests, a private primary bedroom, and a 3-piece ensuite bath. The main level also includes two generously sized bedrooms, a beautifully updated 4-piece bathroom with double sink vanity, a convenient laundry room, and walkout access to the fenced backyard. Tile and laminate flooring throughout for easy maintenance. An outdoor storage shed offers plenty of space for all your beach gear and tools. Most furnishings and TVs can be included just move in and enjoy! Don't miss this fantastic opportunity to own a beachside retreat in one of Wasaga Beach's most sought-after areas. (id:59911)
Right At Home Realty
102 Main Street
Penetanguishene, Ontario
Top 5 Reasons You Will Love This Property: 1) This turn-key property offers a rare opportunity to own a completely updated commercial/residential building in a high-visibility location 2) Each unit has been fully renovated with brand-new appliances, kitchens, bathrooms, electrical, HVAC systems, flooring, and lighting, delivering stylish, comfortable living spaces 3) Ideal for small businesses, both commercial units have been thoughtfully upgraded for mobility access, with one already leased, providing immediate rental income 4) The buildings exterior has also been refreshed, including a new roof (2024), offering curb appeal and peace of mind with minimal upkeep required 5) Move-in or lease out with ease, residential units come mostly furnished, and immediate possession is available, with a total of 3,045 square feet. 3,045 above grade sq.ft. Visit our website for more detailed information. (id:59911)
Faris Team Real Estate Brokerage
2176 Ferguson Street
Innisfil, Ontario
This is a very rare opportunity to own a corner freehold townhome, nestled on an oversized lot that backs directly onto a park with no rear neighbours. Located in the heart of Alcona, Innisfil, this home offers private backyard access to green space with walking trails, creating a peaceful and scenic setting that is nearly impossible to find in this area. With three spacious bedrooms and three bathrooms, this home feels like a semi, offering additional privacy, a wider layout, and large side-facing windows that flood the home with natural light. The bright, open-concept main floor features a modern kitchen with ample counter space, perfect for both everyday living and entertaining. The dining area leads to a fully fenced backyard with a patio, ideal for outdoor gatherings and enjoying the unobstructed park views. The curb appeal is enhanced by a wide driveway that fits multiple vehicles, along with a sidewalk in front. This home is ideally located just minutes from schools, shopping, Innisfil Beach Park on Lake Simcoe, and Highway 400 for easy commuting. A truly unique home offering space, privacy, and direct access to nature in one of Innisfils most desirable communities. (id:59911)
Cityscape Real Estate Ltd.
815 - 12 Gandhi Lane
Markham, Ontario
Absolutely Stunning And Bright 1+1 Bedroom Condo In The Highly Desirable Pavilia Towers By Times Development! This Beautifully Designed Unit Features A Functional Open Concept Layout With Smooth 9Ft Ceilings, Large Windows Throughout, And Laminate Flooring Across The Entire Suite. The Upgraded Kitchen Boasts A Sleek Quartz Countertop And Walks Out To A Private Balcony With Clear, Unobstructed Views. Spacious Primary Bedroom With Double Door Closet And Oversized Windows. The Den Comes With A Sliding Door And Can Easily Be Used As A Second Bedroom Or A Private Office. This Wheelchair-Accessible Unit Includes 1 Underground Parking And A Locker. Enjoy Hotel-Like Amenities Including A 24Hr Concierge, Indoor Pool, Fitness Centre, Rooftop Deck, Guest Suites, Party Rooms, Visitor Parking, And More! Perfectly Located With Transit At Your Doorstep, Minutes To Hwy 404/407, And Borderline Richmond Hill. Close To Top Schools, Parks, Restaurants, Shopping Plazas, And All Amenities. A Must See! (id:59911)
Anjia Realty
183 Brownley Lane
Essa, Ontario
Welcome to 183 Brownley Beautiful 4 Bedroom Home Built By Zancor Huge fully fenced Premium Lot, $$$ Spend On Upgrades, Wooden Floor main floor Circular Oak Staircase, beautiful Kitchen W/Tall Cabinets, Quartz Countertops, Ceramic Backsplash, Upgraded Lighting Throughout Cameras. Including Pot Lights And Crystal Fixtures. Surveillance And excellent neighbourhood. (id:59911)
Homelife/miracle Realty Ltd
Main - 24 Donalbain Crescent
Markham, Ontario
Beautiful and spacious upper-level unit in a detached home, located in the prestigious Royal Orchard neighbourhood. Features a large master bedroom with ensuite bath, bright and openliving room, and plenty of natural light throughout. Available as of August 03, 2025 early possession may be possible with tenant cooperation and sufficient notice. Ideal forprofessionals or a small family. Close to schools, parks, transit, and amenities. (id:59911)
Century 21 Heritage Group Ltd.
139 Septonne Avenue
Newmarket, Ontario
Fully renovated top-to-bottom in 2024. Fantastic opportunity for investors (Income generating property)... "Tenants to be assumed" ..Very bright 3 bedrooms, 1 bath and 1 powder room on main floor. 2 bedrooms and full washroom in the basement. Long driveway (4 parking). Beautiful kitchen with glassy cabinetry, quartz countertop, massive island. 2 sets of stainless steel appliances and 2 separate laundry rooms (main & basement). Walk-out to a large deck in the backyard. Plenty of natural light and large windows. Fantastic outdoor space for entertaining and relaxation. The house is located within walking distance to public transit, schools, grocery shopping and Upper Canada Mall. It is just a short drive to shopping malls, Hwy 404 & Hwy 400. "Co-op commission reduced to 1.5% if the property is shown by the listing agent." (id:59911)
Royal LePage Your Community Realty
93 Casely Avenue
Richmond Hill, Ontario
Luxurious Townhome in Prestigious Richmond Green Community; Sun-filled end unit with premium front yard; Well-maintained, move-in condition; Spacious Office on G/F can be multiple purposes with full bath; 9 feet Ceilings on Living Levels; Hugh sized closets and storages; Close to Highway Exits, Costco, Home Depot, shoppings, amenities and dinings; Neighboring Picturesque Park, Library and Sports Centre; High ranked schools zoning. (id:59911)
Nu Stream Realty (Toronto) Inc.
184 Lawrence Avenue
Richmond Hill, Ontario
Great Location! Great neighbourhood ! $$ Renovated 3 Bedroom raised Bungalow With Separate Entrance To Basement Apartment In The Heart Of Richmond Hill. **Premium 60 Foot Lot **Newer Roof and Paint **Leaded Glass Front Door **L/R & D/R Combined With A Huge Bay Window **Hardwood Floor On M/F, Ceramic Floor & Stairs In Bsmt Apt. For Potential Extra Income **Newer Windows **Heated Oversized Garage W/200 Amp **Interlock Stone Walkway **Long Driveway For 4 Cars ** Located in an unbeatable location, you will be just minutes from top-rated schools, the GO Train, Major Mackenzie Hospital, Hillcrest Mall, Bayview Ave & Yonge St, parks, grocery stores, and a variety of restaurants . Don't Miss This One (id:59911)
Best Union Realty Inc.
303 - 950 Portage Parkway
Vaughan, Ontario
Discover an unparalleled urban living experience in this stunning 2-bedroom, 2-washroom unit at the iconic Transit City. Perfectly situated directly adjacent to a TTC Subway station and the VIVA rapid transit terminal, this location offers ultimate convenience for commuters. Imagine stepping out your door and being moments away from wherever you need to be in the GTA! Beyond the immediate transit access, you'll appreciate the easy connections to Highways 427,400, 407, and Highway 7, putting the entire region within reach. Everything you need is at your fingertips, with the new Cortellucci Vaughan Hospital, Walmart, and an abundance of shopping and dining options just steps away. Enjoy the rare convenience of parking on the same floor directly next to your condo entrance making everyday life a breeze. Plus, the maintenance fee includes a YMCA membership for one resident and Bell Fibe 1.5 Gbps internet. Don't miss the opportunity to live in the heart of it all. This is more than a condo; it's a lifestyle! (id:59911)
Homelife Frontier Realty Inc.
23 Beebalm Lane
East Gwillimbury, Ontario
2 Bedrooms Walkout Basement For Rent. Location In A Fast Growing Community of Holland Landing. Built By Great Gulf This Barlow Model Is Only 3 Years Old. Basment With Kitchen, Dining & Living Area, Two Bedrooms , One 3- Piece Bathroom, Individual Laundry Room. Modern Stylish Kitchen With S/S Appliances/, Backsplash, Etc. (id:59911)
Real One Realty Inc.
6 Tauton Street
Vaughan, Ontario
Beautiful Townhouse Located in Woodbridge on Etobicoke Border at Kipling and steeles. 2 Bedroom plus Den,9 Ft Ceiling, Laminate flooring through out, Open Concept With Large Windows, Ceramic Backsplash, Quartz Countertop in Kitchen, Walk out To Balcony From Living Room. Steps to Ttc, Shopping, Hwys, One Bus to York University. (id:59911)
Homelife/miracle Realty Ltd
114 Davis Street
Thorold, Ontario
Charming 1.5 storey Detached Home with Century Feel in the City. Located on a peaceful dead-end street with direct access to a community park, this delightful home offers the best of both worlds - a serene, country-like atmosphere just minutes from all the conveniences of city living. Recent updates have transformed this home into a modern and cozy gem. Key features: New metal roof: durable and low-maintenance, offering peace of mind for years to come. Renovated Kitchen: a fresh, updated space perfect for cooking and entertaining featuring modern appliances and finishes (with high end G.E. Cafe appliances, stove is Gas). Heat pump: efficient heating and cooling for year-round comfort. Main Sewer line replacement: a significant update that ensures the home is in top condition. Deck Extension with Gazebo: enjoy the outdoors in style, with plenty of space for relaxation or entertaining. Fresh Sod: the entire yard has been newly landscaped, offering a lush and inviting outdoor space to enjoy. Whether you are drawn to the tranquility of the location, the charm of the updates, or the proximity to the community park, this home provides the ideal blend of comfort, convenience and charm. Don't miss out on this one-of-a-kind opportunity! (id:59911)
Michael St. Jean Realty Inc.
1546 Maryhill Road
Woolwich, Ontario
Experience an extraordinary retreat set on 122 acres of natural beauty. This custom stone bungalow, spanning 10,454.23 sq. ft., showcases high-quality finishes and thoughtful design. Step into the gourmet kitchen, equipped with Viking Professional appliances, Silestone Quartz surfaces, and striking Douglas fir beams. The dual islands invite gatherings, while the dining area offers seating for 14, overlooking a scenic ponds. High ceilings throughout the home create an open, inviting space, while the use of stone and wood details adds a warm, cozy atmosphere. Hand-chipped stone accents and skylights flood the interior with natural light, enhancing the home's connection to its surroundings. The primary suite opens directly to the swim ponds, offering indoor-outdoor living and a spa-like ensuite with a jacuzzi tub beside a gas fireplace. An indoor grilling area with heated floors offers year-round enjoyment, making it an ideal space for entertaining. The lower level is designed for fun and relaxation, featuring a full bar, billiards area, wine cellar, and a private cinema for movie nights. Outdoors, you'll find two ponds: one with a sandy beach and waterfall, and the other stocked for fishing. A heated, 4,000 sq. ft. exterior building with in-floor heating adds both function and flexibility to this expansive property. Explore the trails, unwind in the sitting areas, and enjoy this ultimate private getaway! (id:59911)
Corcoran Horizon Realty
60 - 275 Broward Way
Innisfil, Ontario
Live everyday like it's Friday!!! Friday Harbour is a stunning waterside community that gives a one of a kind experience for homeowners, guest and visitors. Are you a Golfer? Join the Nest. Nature Lover? Enjoy 7km of nature paths through the 200 acres of nature reserve. Water Enthusiast? The Marina (approx. 40 acres) & Harbour Master building, sandy beach, pools, playground, tennis court, basketball court, beach volleyball, winter sports and festivals......,Friday Harbour shuttle service. The Boardwalk has many shops, restaurants, groceries, LCBO and many activities/events on the main pier. FH offers all season activities through the outdoor adventure center, exclusive Lake Club, wellness center and pool. Current Condo fee $314.87, Beach Club $187.47, Resort fee $900.29 (for 2025), Entry fee/resort initiation is 2% + HST of purchase price payable on closing. (id:59911)
RE/MAX Hallmark Chay Realty
159 Sonoma Boulevard
Vaughan, Ontario
Welcome to this absolutely stunning, fully renovated 4 + 1 bedroom home in the prestigious Sonoma Heights neighbourhood of Woodbridge! Situated on a premium corner lot, this home offers luxury living at its finest with over $150,000 in high-end upgrades.Over 4,500 sq ft of total living space.Custom gourmet kitchen with oversized island & breakfast bar. High-end quartz countertops & finishes throughout. Premium layout one of the best in the neighbourhood. Spacious primary retreat with large walk-in closet & luxurious 5-pc en suite featuring a custom shower & double vanity with quartz counters. Fully Finished Basement. Large open-concept living area . Spacious bedroom + ample storage perfect for extended family . Prime Location. Located near top-rated schools, shops, and local favourites like Philips Bakery, McDonalds, Tim Hortons & more. Excellent transit access and within a high-demand school district.View the VIRTUAL TOUR to truly appreciate the space and craftsmanship! OFFERS ANYTIME MOTIVATED SELLERS! Don't miss this rare opportunity to own a showpiece home in one of Woodbridge most sought-after communities! (id:59911)
Century 21 People's Choice Realty Inc.
29 Prince Drive
Bradford West Gwillimbury, Ontario
Immaculate 4 Bedroom Family Home! Welcome to 29 Prince Drive - an impeccably maintained brick detached home located on a quiet, family-friendly street in one of Bradford's most established neighborhoods. This 4-bedroom, 3-bathroom home offers a smart layout, tasteful upgrades, and pride of ownership throughout. Step inside to find gleaming hardwood floors flowing through the living, dining and family rooms, all filled with natural light from large windows. The upgraded kitchen features granite countertops, stainless steel appliances, backsplash, and a walkout to your private, beautifully landscaped backyard complete with a gazebo and firepit - ideal for outdoor dining or relaxing with guests. The main floor also includes a gas fireplace in the family room and laundry with garage access. The garage is insulated with a gas heater, and includes a side door - ideal for year-round use or a workshop setup. Upstairs, the generous primary suite boasts a walk-in closet and a 4-piece ensuite. The partially finished basement adds valuable living space, complete with a cozy gas fireplace, heated flooring and pot lights. Walking distance to parks and schools, close to Highway 400 and the GO Train Station - this home checks every box for location, quality and comfort! (id:59911)
Century 21 Heritage Group Ltd.
