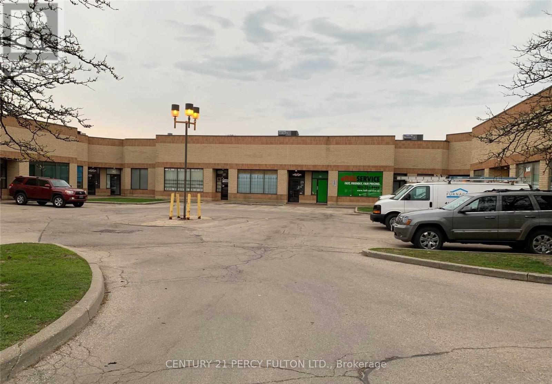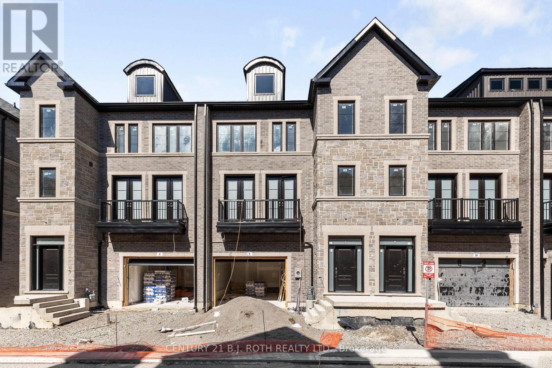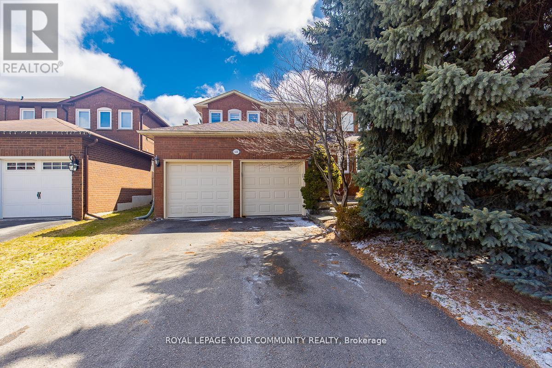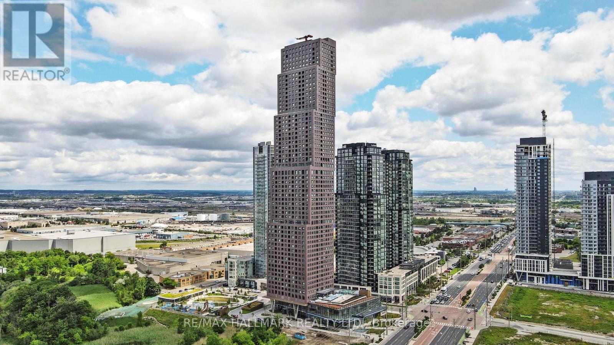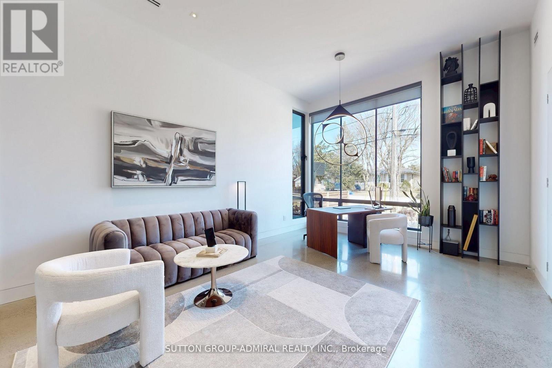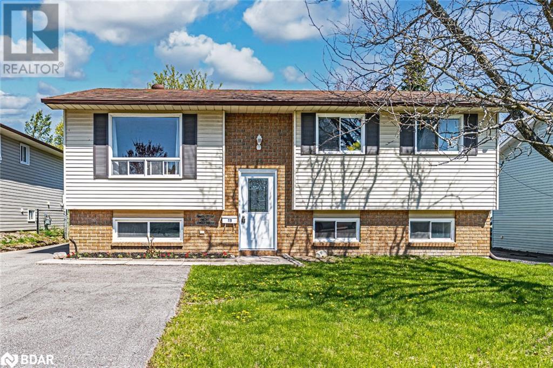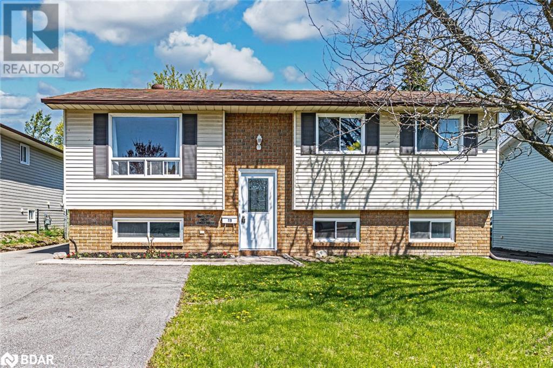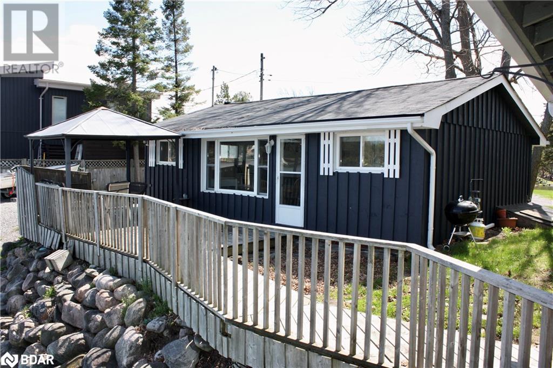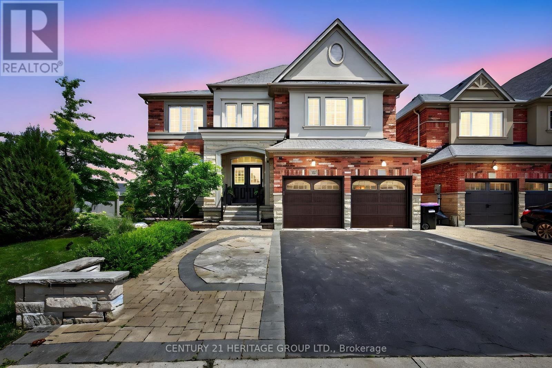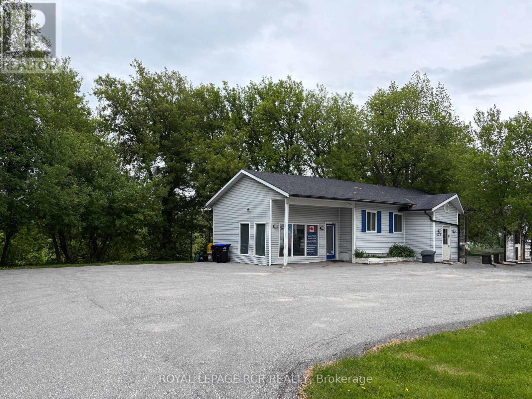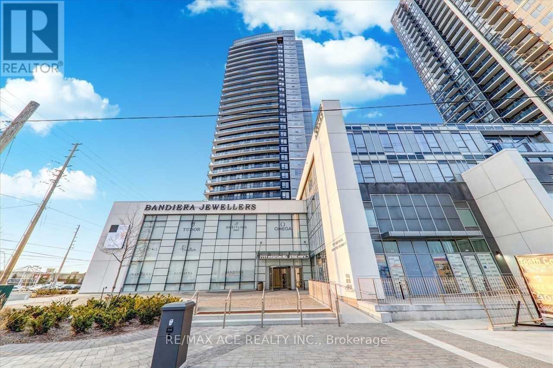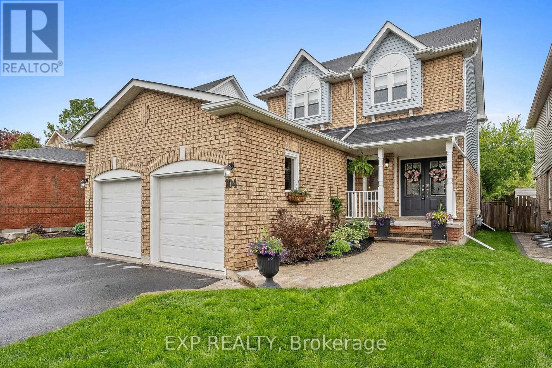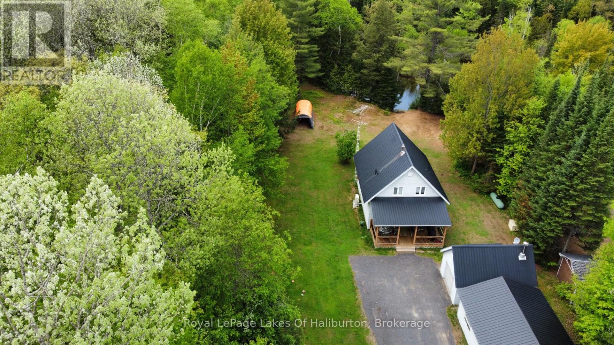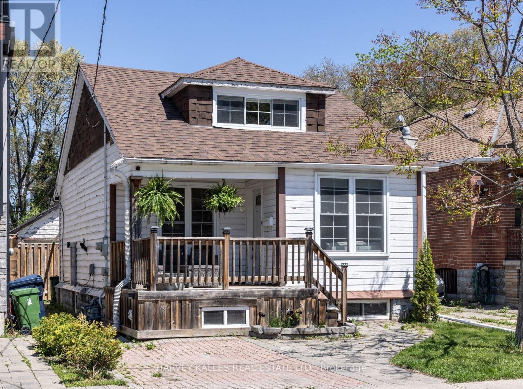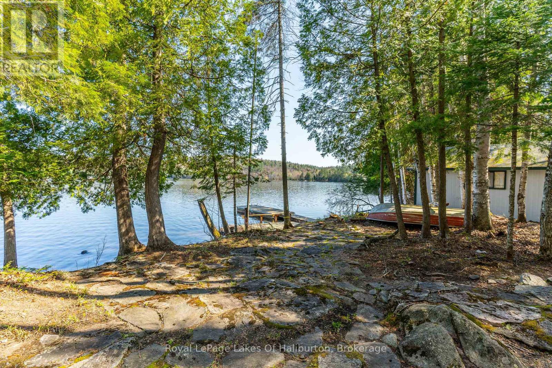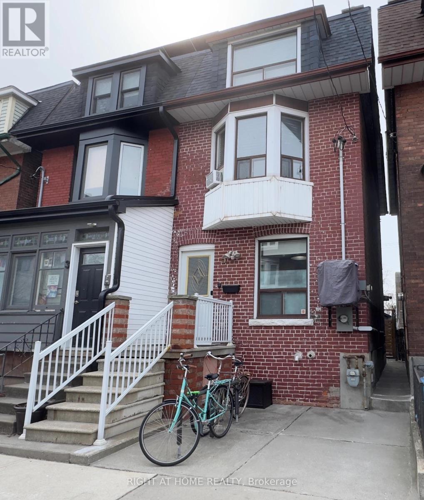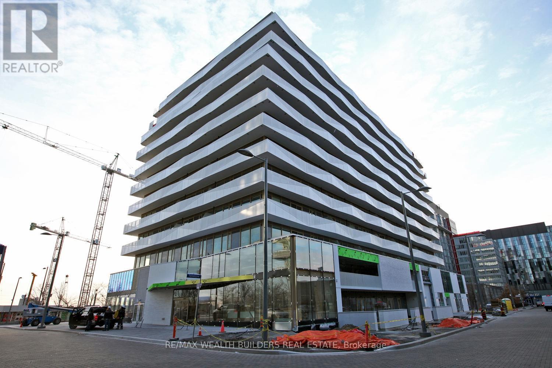99 Mcintyre Drive
Barrie, Ontario
STUNNING DESIGN, LUXURY FINISHES & A CHEF’S KITCHEN TO IMPRESS! Nestled in a quiet neighbourhood with no direct neighbours behind or across, this exceptional home offers breathtaking pond views and over 3,000 sq. ft. of thoughtfully designed living space. Steps from Ardagh Bluffs, enjoy easy access to scenic trails for walking and biking, plus schools, parks, and playgrounds all within walking distance. Commuting is effortless, with easy access to County Rd 27 and Hwy 400. High-quality finishes shine throughout, featuring elegant trim work and stylish lighting accents. The chef’s kitchen is a showpiece featuring white cabinetry with decorative glass inserts, quartz countertops, crown moulding, pot lights, and a herringbone tile backsplash. A statement range hood anchors the space, complemented by a white Café Induction range, a Bosch dishwasher, an LG microwave, and a convenient pot filler. The living room exudes sophistication with its sleek tray ceiling with integrated lighting and 3D accent wall, while the dining room impresses with a coffered ceiling accented by elegant pot lights. The inviting family room captivates with a dramatic coffered ceiling, a modern geometric accent wall, and a gas fireplace. A versatile main-floor office offers the perfect home workspace or playroom while the laundry room has an updated LG washer/dryer and garage access. Upstairs, the expansive primary bedroom hosts a walk-in closet and a 5-piece ensuite. Beautifully renovated bathrooms showcase modern fixtures and stylish vanities, while updated luxury vinyl flooring flows throughout. The fully fenced backyard is an inviting outdoor retreat featuring a deck with a gazebo. Recent upgrades include updated windows and patio door, along with newer R60 attic insulation. Major updates feature a new furnace, an updated air conditioner, and a sump pump system with a check valve and waterjet backup. Updated shingles offer added peace of mind, making this incredible #HomeToStay a must-see! (id:59911)
RE/MAX Hallmark Peggy Hill Group Realty Brokerage
828 Dominion Avenue
Midland, Ontario
WEST END CHARMER WITH THOUGHTFUL UPDATES, A LEGAL SUITE WITH SEPARATE ENTRANCE, SPACIOUS INTERIOR, & SET ON A LARGE IN-TOWN LOT! You won't fully get this home until you step inside, but once you do, it all makes sense. Set on a 50 x 149 ft lot in Midland's sought-after west end, this property presents over 2,600 fin sq ft with a layout that's incredibly versatile. The kitchen features warm wood-toned cabinetry, a refreshed backsplash, a double sink with a window above, and generous cabinetry, including pantry storage. The dining room feels bright and welcoming with crown moulding, a large window, and built-in storage, while the adjacent living room offers wood plank ceilings, more crown moulding, and a walkout to the sunroom. The front sunroom creates a practical space for shoes, coats, and daily storage without sacrificing flow. A generous office space features a walkout, separate entrance, and powder room, with the potential to be sectioned off from the rest of the home, making it an ideal setup for remote work or any role that benefits from a separate entry. The primary bedroom is located above the garage and features a walk-in closet plus an additional closet for overflow. Bamboo flooring adds durability throughout the main floor, while updated oak stairs create a stylish connection between levels. Downstairs, the legal second suite includes a separate entrance, an updated kitchen, newer flooring, a refreshed bathroom, and fresh paint. The basement rec room hosts a gas fireplace, stone surround, built-in desk, and crown moulding. Whether you're looking for a mortgage helper, space for extended family, or a smart investment opportunity, the legal basement apartment with its own entrance gives you flexibility. The backyard hosts a gazebo, patio, and two sheds. Updates include thermal double-paned windows, exterior doors, a metal roof (2008) with a transferrable warranty, and a furnace (2021.) It's not just a #HomeToStay - it's a move that makes sense! (id:59911)
RE/MAX Hallmark Peggy Hill Group Realty Brokerage
9 - 260 Eagle Street
Newmarket, Ontario
Welcome to 260 Eagle Street, where modern luxury meets convenience in the heart of Newmarket. With multiple stunning townhomes available for occupancy on April 15th, these homes offer 3 spacious bedrooms, 4 beautifully finished bathrooms, and a third-floor laundry room for added practicality. The oversized garage provides ample space for parking and storage. The photos in this listing showcase a finished unit, highlighting the premium finishes throughout, including high-end flooring, stylish kitchen designs, and luxurious bathroom details. Each home is equipped with a 200-amp electrical panel to support modern living needs. Located just minutes from shops, restaurants, parks, and public transit, these townhomes offer the perfect balance of urban accessibility and suburban tranquility. (id:59911)
Century 21 B.j. Roth Realty Ltd.
7 - 260 Eagle Street
Newmarket, Ontario
Welcome to 260 Eagle Street, where modern luxury meets convenience in the heart of Newmarket. With multiple stunning townhomes available for occupancy on April 15th, these homes offer 3 spacious bedrooms, 4 beautifully finished bathrooms, and a third-floor laundry room for added practicality. The oversized garage provides ample space for parking and storage. The photos in this listing showcase a finished unit, highlighting the premium finishes throughout, including high-end flooring, stylish kitchen designs, and luxurious bathroom details. Each home is equipped with a 200-amp electrical panel to support modern living needs. Located just minutes from shops, restaurants, parks, and public transit, these townhomes offer the perfect balance of urban accessibility and suburban tranquility. (id:59911)
Century 21 B.j. Roth Realty Ltd.
182 Lageer Drive
Whitchurch-Stouffville, Ontario
Beautiful, Bright Corner Unit Townhome Feels Like a Semi! This spacious 3-bedroom, 3-bathroom home features an open-concept layout with a modern kitchen boasting granite countertops, center island, and stainless steel appliances. The eat-in area walks out to a private deck, perfect for outdoor dining. Sun-filled living room with large windows. Upstairs includes a generous primary bedroom with a walk-in closet and 4-pc ensuite. Located in a family-friendly neighborhood close to schools, parks, shopping, and transit. A perfect home for comfort and convenience! (id:59911)
Save Max Re/best Realty
15480 Bayview Avenue
Aurora, Ontario
Don't miss your chance to own a well-established restaurant in one of Aurora's busiest and most vibrant retail plazas! Strategically anchored by Canadian Tire, GoodLife Fitness, and Cineplex, this high-traffic location offers excellent visibility and a steady stream of potential customers. A new high school being built directly across the street is expected to significantly increase foot traffic, making this an even more attractive investment. Seating Capacity: 25Size: 1,200 sq. ft. Monthly Rent: $6,079 (Includes TMI & HST)Lease Term: 3 years + 5 years renewal option. (id:59911)
Reon Homes Realty Inc.
1007 - 1 Uptown Drive
Markham, Ontario
Welcome to this Luxury 2 Bed + 2 Bath Condo At Downtown Markham in the Prestigious Unionville Community. Bright and Open Concept Layout offers approximately. 800 sq/ft of living space + 50 sq/ft of Balcony with 9 ft Ceilings. Quartz Kitchen Countertop, S/S Appliances in your Spacious Kitchen. ***Brand New Engineered Hardwood Floors and Freshly Painted.*** 24.7 Concierge/Security, Large Party Room With Outdoor BBQ Area. High-Ranking YRDSB School Zoning. Very Close to Whole Foods, Cineplex Cinemas, Restaurants, Banks, Goodlife Fitness, Public Transit, Markham Unionville Go Station, Hwy 407, YMCA, Pan-Am Centre, And More. ***1 Parking & 1 Large Locker Included*** (id:59911)
Sotheby's International Realty Canada
122 Lyndhurst Drive
Markham, Ontario
Immaculate Home Built By Regal Crest Homes. More than $$$200,000.00 upgrades, including but not limited windows, kitchen, heat pumps, air conditioning, Etc. This Executive Thornhill Home Is Approximately 3400 Sq Feet (As Per Builders Floor Plan) And Is Located In The Prestigious Thornlea Community. Features Include Sought After Center Hall Plan With Large Principal Rooms And An Oversized Master Bedroom Retreat With Sitting Area. Sunny South Facing Backyard With Large Deck! Short Walk To Top Ranked St. Robert Catholic H.S.! A Valuable Home!! (id:59911)
Royal LePage Your Community Realty
1302 - 2920 Highway 7 Road
Vaughan, Ontario
Welcome to CG Tower, the tallest building in the popular Expo City community. This beautiful2-bedroom, 2-bathroom home offers modern living in the heart of Vaughan Metropolitan Centre. With over $15,000 in upgrades included, this unit sits high in a 60-storey tower with amazing clear West/North views. Master Bedroom has a big size Walk-In Closet that can be converted to a Den. You'll love being just steps from VMC Subway Station for easy trips to downtown Toronto, plus quick access to Highways 400, 407, and 7. Enjoy great shopping, restaurants, and entertainment all around you, plus the beautiful Edgeley Pond & Park right next door. Perfect for first-time buyers or smart investors looking to own in Vaughan's hottest neighborhood. Jane& Highway 7 - Vaughan's Growing Downtown. (id:59911)
RE/MAX Hallmark Realty Ltd.
126 Wood Lane
Richmond Hill, Ontario
Modern, High technology Custom built home on one of a kind lot overlooking Mill Pond. Sprawling Forested Lot. One of the Largest Properties & Most Desirable Location. Showcases Refined and Superior Attention to Details. Expansive Principal Spaces Beautifully Appointed w/Modern Finishes. 12F Main Floor Ceiling and 10F 2nd Floor Ceiling. Gourmet Chef-inspired Kitchen w/ Custom Cabinetry, Quartz Counters and Walk-out to Extraordinary Backyard Retreat. Heated Concrete Floors Though out main Floor and Basement. Spacious main Floor Office With Fireplace & Book matched Stone Surround. Hardwood Floors Through out 2nd floor. Custom Aluminum European Windows. Custom Front Door. Solid Core Interior Doors with Magnetic Lock. Ultra Modern paneled Walls. Masterpiece Oak Stairs with Open Raiser Steps and Aluminum and Glass Railings. LED Modern Lights. Custom Window Coverings. Primary Bedroom w/Bespoke walk-in Closet, opulent 6 piece ensuite w/Steamcore Spa & Soaking Tub. 3 other bedrooms with W/I Closets and Own Ensuites. Lower Level Boast Wet Bar (can be used as 2nd kitchen). Large Living/Dining Room w/walk-out to backyard. Bedroom with 3 piece ensuite. Theater Room. Sophisticated Street Presence w/Heated Driveway (id:59911)
Sutton Group-Admiral Realty Inc.
19 Korlea Crescent
Orillia, Ontario
LEGAL DUPLEX WITH MODERN UPDATES & ENDLESS LIVING POSSIBILITIES IN PRIME ORILLIA LOCATION! Why choose between living and investing when you can do both? This legal duplex in Orillia’s South Ward offers two updated, self-contained units with private entrances, ideal for multi-generational living or occupying one unit while renting the other. The well-maintained interior presents 1,850 square feet of finished space with modern finishes and neutral paint tones throughout. The main floor features a kitchen with newer appliances, a bright living room, three bedrooms and a full bathroom. The finished walk-up lower level features a combined kitchen and living area, two bedrooms, a full bathroom, and is currently vacant and move-in ready. Both units have in-suite laundry with updated washers and dryers. Enjoy a partially fenced backyard with mature trees, a large grassy space, and a multi-level deck. With parking for four vehicles and a location near beaches, trails, parks, schools, shopping, dining and Highway 11, this property offers a versatile opportunity with income potential in a prime Orillia location. (id:59911)
RE/MAX Hallmark Peggy Hill Group Realty Brokerage
19 Korlea Crescent
Orillia, Ontario
LEGAL DUPLEX WITH MODERN UPDATES & ENDLESS LIVING POSSIBILITIES IN PRIME ORILLIA LOCATION! Why choose between living and investing when you can do both? This legal duplex in Orillia’s South Ward offers two updated, self-contained units with private entrances, ideal for multi-generational living or occupying one unit while renting the other. The well-maintained interior presents 1,850 square feet of finished space with modern finishes and neutral paint tones throughout. The main floor features a kitchen with newer appliances, a bright living room, three bedrooms and a full bathroom. The finished walk-up lower level features a combined kitchen and living area, two bedrooms, a full bathroom, and is currently vacant and move-in ready. Both units have in-suite laundry with updated washers and dryers. Enjoy a partially fenced backyard with mature trees, a large grassy space, and a multi-level deck. With parking for four vehicles and a location near beaches, trails, parks, schools, shopping, dining and Highway 11, this property offers a versatile opportunity with income potential in a prime Orillia location. (id:59911)
RE/MAX Hallmark Peggy Hill Group Realty Brokerage
837 Fife's Bay Marina Lane
Selwyn, Ontario
This charming home or cottage sits on the shores of Chemong Lake. Offering 2 bedrooms, 1 bath and spectacular views this home or cottage makes living on waterfront possible. The bright, spacious open kitchen, dining and living areas are perfect for staying connected with family and friends. Walk out to the deck from the dining area to enjoy a morning coffee or share a meal. 2 bedrooms in the main cottage and a bar in the bunkie (or convert to another sleeping space) there is plenty of room for guests and entertaining. In just a few steps you are at the lakeside where you can enjoy all the watersports or a quick dip. Chemong Lake is part of the tri-lake chain (Chemong Lake, Pigeon Lake and Buckhorn Lake) as well as the Trent Severn Waterway ideal for boaters and those who enjoy fishing. A quick drive or boat ride you can be eating at local restaurants, shopping or savouring a delicious ice cream cone or cold drink. Situated in a quiet area, just a short distance from Highway 115, City of Peterborough and quaint Village of Bridgenorth you have all the amenities and conveniences without sacrificing the quiet cottage feel. Perfect for a family getaway spot or first time home buyer or retiree. (id:59911)
Royal Heritage Realty Ltd. Brokerage
56 Cousteau Drive
Bradford West Gwillimbury, Ontario
Rare Opportunity to Own this Stunning 5+1 Bed 5 Bath home On Massive Pie Shaped Ravine Lot on quiet Street In Summerlyn Village. Renovated Kitchen w/ Quartz Counters, Servery, Stainless Steel Appliances including Wolf Gas Range, Pantry and Modern Backsplash. Open Concept Main Floor With Oversized Living/Dining Rooms With Elegant Fixtures. Family Room has Gas Fireplace and Stone wall. Bonus Office with French Doors. Primary suite has his/hers walk in closets and a spa like Ensuite With Steam Shower, Heated Floors, Towel Warmer and Soaker tub. 4 Other Bedrooms all have semi Ensuites, Hardwood Floors and Closet Organizers . The Finished Walkout Basement (2019) has a 6th Bedroom, Gorgeous 3pc Bath, Built in Bar, Built In Surround Sound Speakers, Pot Lights, High end Vinyl Flooring, 2nd Fireplace and loads of Storage. Large PVC Deck with Glass Panels leads you down to The Pool Sized Backyard With 121 FT Across The back. Extensive Landscaping in Front And Rear Including Landscape Lighting, Stone Walkway, 2 Gates, Exterior Pots and Custom built Shed with Power. Whole Home has been Smart wired plus there is Wifi Garage Door Openers and 13 Cameras. Greenlife Water Filtration System. Must See To Appreciate! (id:59911)
Century 21 Heritage Group Ltd.
296 Boisdale Avenue
Richmond Hill, Ontario
Beautifully maintained 3+1 bedroom, 1+1 washroom bungalow situated on a flat and level 50 x 100 ft lot in the heart of the sought-after Harding area, nestled on a quiet street. This charming home features a fully fenced backyard with a private back entrance and inviting patioperfect for outdoor enjoyment. Ideally located within walking distance to schools, transit, shopping, and parks. You won't want to miss! (id:59911)
Homelife Landmark Realty Inc.
607 - 350 Red Maple Road
Richmond Hill, Ontario
Welcome To This Stunning 2 Bedroom + Den Condo In The Prestigious Vineyards Community. This Unit Offers An Open Concept Layout With Beautiful Hardwood Flooring Throughout, Two Walkouts To A Spacious South-Facing Balcony With A Great View. The Modern Kitchen Features Stainless Steel Appliances, And The Versatile Den Is Currently Used As A Dining Room, Perfect For Couples Or Young Families. The Generously Sized Primary Bedroom, Cozy Second Bedroom, And Stylish Finishes Throughout Create A Warm And Inviting Living Space. Enjoy Peace Of Mind With 24 Hour Gated Security And Access To Exceptional Amenities Including An Indoor Pool, Fitness Center, Party Room, Guest Suites, And More. Conveniently Located Just Steps To Yonge Street, Hillcrest Mall, Walmart, Canadian Tire, Home Depot, Restaurants, And Entertainment On High Tech Road. Commuters Will Love The Easy Access To GO Transit, Viva, YRT, Hwy 407, Hwy 7, And The Future Yonge/Hwy 7 Subway Station. A Parkette With A Basketball Court Is Just Next Door And Ideal For Active Lifestyles. (id:59911)
Property.ca Inc.
452 Victoria Street E
New Tecumseth, Ontario
Don't miss this opportunity to lease this versatile commercial freestanding building in a high-traffic, highly visible location, perfect for a wide variety of businesses and uses. This well maintained property offers ample on site parking, welcoming reception area, 4 private offices and kitchen/eating area on main level plus lower level has additional kitchen and 2 further office spaces. This layout supports a range of business types from medical or professional offices to service based businesses - with excellent visibility, easy access and strong curb appeal, this property positions your business for success. Tenant responsible for utilities, alarm system, grass cutting and snow removal. (id:59911)
Royal LePage Rcr Realty
2912 - 3700 Hwy 7 Road
Vaughan, Ontario
Welcome To This Prime Location Condo At Centro Square Condos. This Unit Features 649 Sqft Of Open Concept Living Space With A 50 Sqft Balcony Overlooking The Square. Boasting 10Ft Ceilings, Large Den, Modern Kitchen With Stainless Steel Appliances And Quartz Countertops. Just Minutes Away From Vaughan Metropolitan Centre, Restaurants, York University, Highway 400/401/427/407, Vaughan Mills And Much Much More. Pics From Previous Listing By The Same Agent. Tenant Responsible For Hydro. Knock Before Entering! Remove Shoes! (id:59911)
RE/MAX Ace Realty Inc.
516 - 9471 Yonge Street
Richmond Hill, Ontario
|| Welcome To 'Xpressions' || Prime Yonge/16th Location In Richmond Hill Right Across Hillcrest Mall | Large 1 + Den Luxury Suite Fully Upgraded To Include: Dark Wide Plank Laminate Floors Through Out, Soaring 9' Ceilings, Floor-To-Ceiling Windows With A Bright West Exposure Featured Off Of Two Separate Walk-Out Balconies | Modern Euro-Style Open Concept Chef's Kitchen Featuring Quartz Countertops, A Gourmet Centre Island, Built-In Stainless Steel Appliances, High-End Custom Backsplash+++ Flawless Layout With No Wasted Space | Large Principal Bedroom | Also Offers Room-Like Den | Clear Panoramic Views Keep The Unit Bright All Day | Steps From All Amenities | World-Renowned Facilities | Includes Owned Underground Parking | Best Floor Plan In The Building (id:59911)
RE/MAX Ultimate Realty Inc.
64 Williamson Family Hollow
Newmarket, Ontario
Your search ends here! True pride of ownership conveniently located in Woodland Hills, NewMarket Newly Renovated (over200k). With an appealing & unrestricted layout, Professionally painted throughout, pot lights galore, hardwood floors on the main, Interlocked Driveway/side walk/backyard, modern style washrooms, new tile floors. new Zebra Blinds, Kitchen boasting granite countertop S/S appliances, eat- in breakfast area O/L picturesque backyard. Inside, you'll find an open concept layout with a spacious living and dining area perfect for entertaining with a large family room & features 7 parking spaces, including a 2 indoor double garage spots, located on a quiet, safe street with no homes in front, it offers peace and privacy. Tenanted finished bsmt with 2 bdrms, separate laundry & entrance for supplemental income (can be vacated upon request). Close to the 400 & 404, steps to go station, trails/parks, Upper Canada Mall, schools and much more! (id:59911)
RE/MAX Millennium Real Estate
104 Apple Blossom Boulevard
Clarington, Ontario
Set on a quiet, tree-lined street in a well-established neighbourhood, this beautifully maintained home offers more than curb appeal it provides a true sense of community. Surrounded by friendly neighbours and walking distance to schools, parks, trails, transit, and downtown amenities, its the perfect place to raise a family. A 2 car garage with man door, and the charming south-facing porch welcome you home as you step into an inviting foyer with ceramic tile and a convenient closet. The heart of the home is the custom Rocpal kitchen (2018), complete with quartz countertops, ample cabinetry, and stainless steel stove and dishwasher, overlooking a bright dining area with French doors that lead to a private patio and fully fenced backyard. The living room features hardwood floors and crown moulding, and a stylish 2-pc powder room completes the main level. Upstairs offers a spacious primary bedroom with a sunny bay window and an updated 4-pc ensuite (2025), plus two additional bedrooms with hardwood floors and generous closets, serviced by a second 4-pc bath. The hardwood continues through the upper hallway for a seamless finish. The finished basement adds valuable living space with a bonus bedroom, cozy rec room, and dedicated laundry and utility rooms. Brand-new carpet throughout the basement and stairs provides warmth and comfort. This home blends charm, function, and location to support your family for years to come. (id:59911)
Exp Realty
132 Robin Trail
Scugog, Ontario
Be the first to call this stunning turnkey home your own! Nestled in the heart of Port Perry's sought-after Heron Hills community, this brand-new all-brick, two-story home offers the perfect blend of modern style and small-town charm. With 4 spacious bedrooms, 3 bathrooms, and an unfinished basement featuring a rough-in for a future bathroom, this home is ready for your personal touch. Inside, the bright and airy open-concept layout is designed for both comfort and functionality. The stylish kitchen, complete with a center island, is perfect for gathering with family and friends. Sliding doors lead to the backyard, seamlessly extending your living space outdoors. Upstairs, the expansive primary suite offers a walk-in closet and a spa-like 4-piece ensuite. The main floor features laminate flooring throughout, while the mudroom includes a laundry sink for added convenience. The attached garage provides additional storage or parking space. Located just minutes from downtown Port Perry, this home offers easy access to the waterfront, charming shops, and some of Durhams finest restaurants. Dont miss this amazing opportunity to own a brand-new home in a vibrant, growing community! ** This is a linked property.** (id:59911)
Century 21 Leading Edge Realty Inc.
69 Samson Crescent
Toronto, Ontario
Beautiful, bright, renovated Bungalow, quite cres. within walking distance to park, transit, schools and shopping plaza. Use a private Yard, 2 parking spots, 1 in garage with entrance to large foyer(could be used as office) had front and rear entrance. Eat in kitchen with lots of cabinets and dishwasher. Laundry room located in room bottom of stairs shared with basement occupants. Utility cost based on # of Occupants in % (id:59911)
Royal LePage Your Community Realty
208 - 83 Aspen Springs Drive
Clarington, Ontario
*OPEN HOUSE JULY 12TH & 13TH 2-4PM * Welcome to 208-83 Aspen Springs Drive, a beautifully maintained condo located in one of Bowmanville's most desirable communities. This bright and spacious 2-bedroom, 1-bathroom unit is perfect for first-time buyers, downsizers, or investors looking for a turnkey opportunity. From the moment you step inside, you're greeted by an open-concept layout that seamlessly blends the kitchen, dining, and living areas ideal for both everyday living and entertaining. Large windows flood the space with natural light, creating a warm and welcoming atmosphere throughout. The kitchen offers plenty of cabinetry and counter space, making meal prep a breeze. Both bedrooms are generously sized with ample closet space and natural light, offering comfortable and private retreats at the end of the day. The unit also includes convenient ensuite laundry and a dedicated surface parking spot. Located just minutes from schools, parks, shopping, restaurants, public transit, and Highway 401, this home offers unbeatable accessibility. Whether you're enjoying a quiet evening in or heading out to explore all that Bowmanville has to offer, this location provides the perfect balance of tranquility and convenience. Don't miss your chance to own a stylish, low-maintenance home in a fast-growing neighborhood this one checks all the boxes! (id:59911)
Exp Realty
1675 Braeloch Road
Algonquin Highlands, Ontario
Experience riverfront living in this neat & clean 3 + 1 bedroom, 2-bathroom home boasting 1,872 sq ft of thoughtfully finished space and multilevel riverside decking. Nestled on a level lot graced by majestic white pines, the property offers a sandy shoreline, private dock, perfect for launching a canoe, motor boat or floating downstream to Halls Lake Park.Step into the bright eat-in kitchen from your 220 sq ft covered deck , where ceramic tile backsplash, pot lights, and lots of cupboards and counter space set the scene for effortless entertaining. The adjacent living room centers around a propane airtight stove and slides open to a covered riverside deck, ideal for morning coffee or evening gatherings under the stars. The spacious master bedroom has a water views from and a walkout to your own private waterside deck. Downstairs, the finished basement features a warm pine rec room, complete with its own propane airtight stove for cozy winter evenings.Every utility is covered: drilled well, full septic system, underground wiring, Mitsubishi heat pump and A/C, 200 amp electric service, and a full water treatment system. A Kohler 9,000 W propane generator provides seamless backup power. Outside, you'll find a 32 x 20 garage with a concrete floor and vinyl siding, plus a 20 x 14 insulated workshop with propane heater for all your projects. A metal roof and paved driveway on a year-round township road ensure durability and easy access.Whether you're seeking a full-time retreat or a weekend getaway, this riverfront haven delivers both peace of mind and outdoor adventure. (id:59911)
Royal LePage Lakes Of Haliburton
210 Gowan Avenue
Toronto, Ontario
Welcome to 210 Gowan Avenue an updated detached home for sale in East York with income potential and redevelopment opportunities, located in the heart of Pape Village, one of Toronto's most walkable and family-friendly neighbourhoods. Set on a rare 25 x 150 lot, this property offers multiple possibilities: renovate and personalize, add a home extension, or build a new custom home from the ground up. A newly built home sits directly next door, and infill developments are common in this high-demand area. The existing home features a 2-bedroom main and upper suite, plus a separate 2-bedroom basement apartment with a private entrance, kitchen, and laundry ideal for rental income, multi-generational living, or Airbnb investment. The main level includes an open-concept living and dining area, an updated kitchen with stainless steel appliances, hardwood floors, and a main-floor bedroom with ensuite laundry. Upstairs, the primary bedroom retreat offers vaulted ceilings, a picture window, pot lights, and generous closet space. The basement unit is currently leased for for $2,000/month. Exterior highlights include a front yard parking pad, deep backyard, and a detached garage currently used for storage with potential for a home office, gym, or studio conversion. Enjoy the best of urban living in Toronto's East End, steps to Pape Village shops, restaurants, schools, and within walking distance to Pape subway station plus easy access to the future Ontario Line. (id:59911)
Harvey Kalles Real Estate Ltd.
28 Bank Swallow Crescent
Kitchener, Ontario
EXECUTIVE TOWNHOUSES FOR LEASE CLOSE TO HWY 401 IN ONE OF THE NICEST AREAS IN DOON SOUTH with pond, trails & Elementary School within a walking distance. Beautifully finished 3-bedroom, 3-bathroom 1900 sq. ft. home. Open Concept second floor with granite counter tops, stainless steel appliances and a huge island in the kitchen overlooking Great Room with high ceilings & access to a private deck backing to a green space. PERFECT FOR ENTERTAINING. Modern laminate flooring, ceramics and carpet through out. Master Bedroom with ensuite bathroom and a walk-in closet. Central Air and garage door opener with remotes. Blinds in all windows. Lots of natural light. Utilities paid by tenants including water heater & softener rental. Good credit is required, and a full application must be submitted. Occupancy Aug 1st. (id:59911)
RE/MAX Real Estate Centre Inc.
975 Warwick Court Unit# 1410
Burlington, Ontario
Welcome to Unit 1410 at 975 Warwick—a bright and spacious 1-bedroom condo offering stunning views from your private balcony. This carpet-free home is move-in ready and perfectly designed for modern living. Enjoy top-tier amenities including an indoor pool, fully equipped gym, billiards, and darts lounge. The condo also features a secure bike room and party space for entertaining guests. Located just minutes from major highways, Lake Ontario, the hospital, and public transit (bus and train), you’re also steps from parks, trails, shopping, and more. **Condo fees include all utilities—**even TV and internet—for ultimate convenience. (id:59911)
The Agency
1096 Reg's Trail
Dysart Et Al, Ontario
Rare Waterfront Gem on Prestigious Drag Lake's East Bay. Nestled on 9.31 acres of pristine privacy, this spectacular offering on Drag Lake presents an opportunity to own 335 ft. frontage and level lot with clean, deep, rocky shoreline, northwest exposure and unforgettable summer sunsets. This exceptional property boasts a grandfathered cottage location just steps from the water, a rarity on this highly sought-after lake, and offers endless potential for luxury redevelopment or enjoyment as-is. The original 2-bedroom cottage exudes rustic charm with open-stud cathedral ceilings and a sunlit, open-concept layout featuring hardwood floors and a stunning stone fireplace with wood insert. A large picture window in the living room frames panoramic views of the shimmering waterfront. Outside, a stone pathway leads to a dock and deck at the water's edge, where you'll enjoy deep swimming off the dock's end, plus a 20' x 14' bunkie/dry boathouse that sits at the shoreline and offers extra space for guests or storage. A marine railway and shed provide additional utility, and the beautiful, level lot at the waterfront is ideal for gatherings, recreation or future expansion. Just a few minutes away is the village of Haliburton, for all of your amenities. If you've been waiting for that dream-like, private waterfront property on prestigious Drag Lake, with unmatched natural beauty and development potential, don't miss this one! (id:59911)
Royal LePage Lakes Of Haliburton
2212 - 82 Dalhousie Street
Toronto, Ontario
This stunning 2-bedroom, 2-bathroom residence combines modern elegance with urban convenience. Designed with a chic, neutral palette, the unit features a sleek open-concept layout and upscale finishes throughout. The kitchen is a culinary showpiece with a sophisticated herringbone backsplash, integrated appliances, and contemporary cabinetry.Floor-to-ceiling windows flood the space with natural light and offer breathtaking city views including a direct sight line to the iconic St. Michaels Cathedral.Ideally located just steps from Ryerson University (Toronto Metropolitan University), the University of Toronto, and George Brown College, with seamless access to TTC subway and streetcar lines. You're also minutes from the Eaton Centre, Yonge-Dundas Square, and an array of shops, restaurants, and cultural hotspots. Residents enjoy premium amenities including 24/7 concierge service, a fully equipped gym, an outdoor lounge, and moreoffering the perfect blend of luxury and lifestyle in the heart of downtown Toronto. (id:59911)
Royal LePage Your Community Realty
38 Dunvegan Road
Toronto, Ontario
Welcome to 38 Dunvegan Road a rare opportunity to lease an exquisite home in one of Torontos most prestigious and sought-after neighbourhoods. Set on an expansive lot, this beautifully finished residence combines timeless charm with modern comfort and functionality. The property showcases a perfect blend of elegance and livability, offering an ideal space for both relaxation and entertaining.From the moment you step inside, youll appreciate the attention to detail and pride of ownership. The main level features spacious principal rooms, a gourmet kitchen, and seamless flow to the outdoor oasis complete with a stunning pool, manicured landscaping, and a lush private setting that feels like a personal resort. Whether you're hosting friends or enjoying a quiet moment outdoors, this backyard is truly a showstopper.Upstairs, youll find three generously sized bedrooms, each filled with natural light and offering great storage. The lower level is fully finished and adds incredible versatility with three additional bedrooms, a recreation area, and walkout access ideal for extended family, live-in help, or a home office setup.Located in the heart of Forest Hill, just steps to top-rated schools, parks, and minutes to Yonge Street, downtown, and all the amenities of midtown Toronto. This is a home that rarely comes to market for lease, offering not only luxury and space, but also a lifestyle in a premier location.38 Dunvegan Road is truly one-of-a-kind well-maintained, move-in ready, and designed to impress. Dont miss your chance to lease a home of this caliber. (id:59911)
Harvey Kalles Real Estate Ltd.
23 Rothmere Drive
Toronto, Ontario
Situated where Wanless Park meets Lawrence Park, 23 Rothmere Drive offers an exceptional opportunity on a premium 75' x 94' south-facing lot. The home features 3+2 bedrooms, 3 bathrooms, and two fireplaces, with expansive picture windows that fill the space with natural light. The main level includes an updated kitchen with custom cabinetry, granite countertops, and stainless-steel appliances, a spacious living and dining area with a wood-burning fireplace, and a sun-filled den with a walkout to the private backyard. The lower level, with a separate entrance, features a second kitchen and a large recreation room, offering excellent potential for an in-law suite or additional living space. Located just steps from Wanless Park and Toronto French School (TFS), minutes to the Granite Club, Crescent School, and Sunnybrook Hospital, this home is ideal for families seeking top-tier education, recreation, and convenience. Yonge Street, public transit, and a variety of parks and shops are all within easy reach, providing a balance of urban accessibility and residential charm. (id:59911)
Harvey Kalles Real Estate Ltd.
806 - 390 Cherry Street
Toronto, Ontario
Welcome to The Gooderham, set in the heart of Torontos celebrated Distillery District. This bright 1-bedroom plus den suite features a spacious east-facing balcony with incredible sunrise views. The efficient layout offers an interior bedroom, a modern bathroom, and a compact den thats perfect for a desk or work-from-home setup. Enjoy access to top-tier amenities including an outdoor pool, sauna, BBQ area, gym, and yoga studio. With the TTC right at your doorstep, getting around the city is effortless. Furniture shown in the photos can stay or be removed to suit your needs. (id:59911)
RE/MAX Hallmark Realty Ltd.
3317 - 70 Temperance Street
Toronto, Ontario
Location! Location! Location I N D X Luxury Condo In The Heart Of Financial District. Bright And Spacious 2 + Den Unit In Immaculate Condition. Spectacular North Views Of City Hall And The Toronto Skyline. Steps To City Hall, Eaton Centre, Subway, The Path, U Of T, Ryerson, George Brown, Hospitals And All Other Amenities. 9' Ceilings. Tons Of Natural Light With Floor To Ceiling Windows. Designer Kitchen With Integrated Appliances. 5 Star Amenities. (id:59911)
RE/MAX Hallmark Realty Ltd.
23 Pitcairn Crescent
Toronto, Ontario
Charming Ranch-Style Bungalow in Victoria Village! Nestled on a quiet, highly sought-after street in one of the best pockets of the neighborhood, this spacious home backs onto a lush ravine, offering incredible privacy and natural beauty. Featuring a double car garage and a walk-out lower level, the home includes an additional kitchen, bedroom, family room, and games room, perfect for extended family living or entertaining. Enjoy hardwood floors throughout, a large sunken main floor family room with stunning ravine views, and a fully finished basement with double patio doors that open to an interlocked backyard that truly feels like a private cottage retreat. Surrounded by parks, trails, and ravines, you'll love the walking and biking paths that create a serene, picturesque environment. Located in Victoria Village, this home offers the perfect balance of suburban tranquility and urban convenience. Discover the charm of this rare oasis where nature and city living meet in perfect harmony. (id:59911)
Ipro Realty Ltd.
5 Parr Street
Toronto, Ontario
Former multigenerational home that has been thoughtfully renovated and updated to have three separate living spaces. Three kitchens total with two above grade. This is a landlords dream (fully tenanted the potential income is $100,000+ per year) or the perfect purchase for a homeowner who wants to get into the real estate game, but have their tenants help pay the mortgage. Recently upgraded electrical panel (200 amp service), furnace, roof and brand new third floor heating and cooling unit (Mitsubishi ductless mini split). Fully detached studio/workshop with its own electrical panel, heating and cooling. Could be a home gym, home office or hobby room. If you love to bbq, have friends over and be outside, the dog friendly, and recently landscaped backyard is a dream come true. On a hidden one way street, minutes from the hustle and bustle of Dundas West or the peaceful Dufferin Grove. The basement is currently a separate unit but could easily be rejoined with the main floor to expand and combine the living spaces. Come check out this gem. Owner can facilitate rental of parking spot from neighbour across the street upon request. (id:59911)
Right At Home Realty
1407 - 33 University Avenue
Toronto, Ontario
Welcome to Empire Plaza. A true landmark in the heart of downtown Toronto, offering a timeless sophistication with its Art Deco inspired architecture and distinguished reputation. This beautifully renovated 2 plus-bedroom, 2-bathroom residence offers 1,584 sq. ft. of meticulously designed living space a rare find in todays condo market. Step into a home where space, comfort, and character take centre stage. The unique layout features graceful curves and architectural angles, a welcome departure from the predictable boxy floor plans of newer builds. Enjoy A generous open concept living area with floor-to-ceiling windows, dining room and a sun-filled solarium perfect for reading or relaxing. A spacious, well-appointed kitchen with generous granite countertops, a breakfast bar and an abundance of storage, another rarity in todays market. A primary suite complete with a walk-in closet and 6-piece ensuite with Jacuzzi tub . Enjoy the convenience of premium parking, close to the elevator on the first residents level. An oversized locker Approx 30 X 8' including extra ensuite storage. Notably, this building was constructed with enhanced attention to soundproofing and acoustics, offering a quiet and peaceful retreat from the downtown bustle, an exceptional feature not often found in newer high-rises. The distinguished Empire Plaza is a residence of substance ideal for those seeking a central, secure, and elegant lifestyle. The building offers a gym, 24-hour concierge and security, a rooftop garden, visitor parking, and all-inclusive maintenance fees (including all utilities). Walk Score: 100/100 classified as a Walkers Paradise, just steps from the Financial and Entertainment Districts, PATH, TTC, 3-minute walk from St Andrew Subway, Rogers Centre, CN Tower, Scotia Bank Arena, GO, convenient UP service to airport, theatres, shops, and restaurants This home is perfectly positioned for those who value convenience, quality, and character. Matterport Video available. (id:59911)
Property.ca Inc.
92 Elise Terrace
Toronto, Ontario
Prime Newtonbrook West Opportunity Ideal For Families, Investors, Or Downsizers! Welcome To This Beautifully Maintained Semi-Detached Bungalow Located In The Heart Of Newtonbrook West, A Quiet, Family-Friendly Neighbourhood Known For Its Strong Sense Of Community. Perfect For First-Time Buyers, Savvy Investors, Or Those Looking To Downsize, This Freshly Painted Home Offers A Rare Combination Of Space, Comfort, New Hardwood Flooring, Freshly Painted and Potential for a Private Nanny or in-Law Suite. Step Into A Bright, Open-Concept Living and Dining Area, Ideal for Entertaining. The Family-Sized Kitchen Includes Ample Counter Space, Generous Cabinetry, And Room For A Breakfast Nook. The Primary Bedroom Overlooks the Backyard and Features A Walk-In Closet And A Private 2-Piece Ensuite. The Second And Third Bedrooms Offer Double Closets And Share A Spacious 4-Piece Family Bathroom. A Separate Side Entrance Leads To A Fully Finished Basement, With Combined Living/Dining, Bedroom, Kitchen and Laundry, Perfect For Extended Family, Nanny Suite or Guests. Unbeatable Location: Just Steps To Steeles & Bathurst, With Easy Access To Transit, Top-Rated Schools, Parks, And Shopping. This Move-In-Ready Home Is A Rare Find In One Of Torontos Most Desirable Neighbourhoods. Do not Miss Your Chance To Make It Yours!! (id:59911)
RE/MAX Realtron Robert Kroll Realty
2510 - 11 Yorkville Avenue
Toronto, Ontario
The Gem of Yorkville, Suite 2510 at 11Yorkville Avenue. Experience the perfect mix of luxury and lifestyle in this brand-new, never-lived-in 2-bedroom, 2-bathroom condo located in the heart of Yorkville, one of Toronto's most iconic and upscale neighbourhoods. Situated on a high floor, this 750 sq. ft. suite offers modern design, thoughtful features, and access to everything that makes city living exciting and effortless. Inside, you'll find floor-to-ceiling windows that fill the space with natural light, hardwood floors, and an open-concept layout that's both functional and stylish. The kitchen comes equipped with energy-efficient built-in appliances, stone countertops, and soft-close cabinetry, while the in-suite laundry and underground parking add everyday convenience. Step outside, and you're moments away from luxury shopping, fine dining, transit, and cultural attractions all right at your doorstep. This upscale building is loaded with premium amenities, including: 24-hour concierge service, gym, indoor swimming pool, wine tasting room, elegant party and entertainment lounge, children's playroom, media room, rooftop terrace with BBQs and sweeping city views... and so much more. Unit 2510 at 11 Yorkville offers so much more than just a place to live, it's a space you'll be proud to call home, right in the heart of Toronto's most prestigious neighbourhood. (id:59911)
RE/MAX Hallmark Maxx & Afi Group Realty
517 - 60 Tannery Road
Toronto, Ontario
Welcome to the Newest Gem in the Canary District! This beautifully designed 1+Den condo offers a smart, efficient layout with no wasted space, perfect for urban living. Enjoy a bright and spacious primary bedroom featuring double mirrored closets and sleek sliding doors for maximum space and style. The versatile den is ideal for a home office or guest space. Cook with ease in the modern kitchen, complete with full-sized appliances. Soak in natural light from floor-to-ceiling windows and step out onto your generous private balcony- perfect for morning coffee or evening relaxation. A must-see unit in one of Torontos most vibrant and walkable communities! Unit to be freshly painted. (id:59911)
RE/MAX Wealth Builders Real Estate
611 - 508 Wellington Street W
Toronto, Ontario
Zoned for live/work, this sun-filled, south-facing 1-bedroom, 1-bathroom condo is a rare find in one of Toronto's most sought after neighbourhoods. With floor-to-ceiling windows and a Juliette balcony, enjoy stunning views over Victoria Memorial Square Park, a peaceful escape in the heart of the city. The open-concept layout is designed for modern living, featuring a sleek kitchen, contemporary finishes throughout, and an airy, light-filled space. Whether you're looking for a perfect starter condo or a smart investment, this unit delivers exceptional value in a prime location. Plus, with a locker included, extra storage is never an issue. Located in the boutique Downtown Condos, a trendy 11-storey building on Wellington Street West, you're just steps from top-rated restaurants, lively nightlife, The Well, and the Entertainment District. With public transit at your doorstep and easy highway access, getting around the city is effortless. Don't miss your chance to own a slice of King West's vibrant lifestyle. (id:59911)
Royal LePage Real Estate Services Ltd.
204 - 501 St. Clair Avenue W
Toronto, Ontario
Excellent Location! "Rise" At Bathurst & St Clair Is in One of Toronto's Best Neighborhoods. Excellent Layout, Very Bright, 9Ft Ceiling, Integrated Appliances, Gas Cooktop. Steps To Shops, Restaurants, Cafes, Grocery, TTC, Walking Trails, Parks & Wychwood Barn. Heated Rooftop Infinity Pool, Rooftop Lounge W/ BBQ Area For Open Air Patio Dining, Gym & Exercise Rm, Theatre/Media Rm, Saunas, Billiard Rm & 24 Hr Security/Concierge. A Must See!!! (id:59911)
Mehome Realty (Ontario) Inc.
100 Burland Crescent Unit# 1
Hamilton, Ontario
This 21,633 sq ft industrial unit features: 5 drive-in level doors, 4 cranes, 200 Amp and 600 Volt power, joist heights of up to 23' 5, office space, fenced-in yard, and plenty of parking. The property is zoned “M5 - General Industrial” which is ideal for manufacturing, industrial, production, services, warehouse, or the like. This convenient location is only 4-minutes from the QEW, 4-minutes to the Red Hill Valley Pkwy, 8-minutes to Burlington, and is roughly the midway point between the United States border and the city of Toronto. (id:59911)
Realty Network
9&11 Kerman Avenue Unit# 29
Grimsby, Ontario
Evergreen Estates -Exquisite Luxury Two-Storey Semi-Detached: A Dream Home in the Heart of Convenience. Step into luxury with this stunning Two-Storey Semi-Detached offering 2007 square feet of exquisite living space. Featuring a spacious 2-car garage complete with an opener and convenient hot and cold water lines, this home is both practical and luxurious. The double paved driveway ensures ample parking space for guests. Inside, the kitchen is a chef's dream crafted with precision by Artcraft Kitchen with quartz countertops, the quality millwork exudes elegance and functionality. Soft-closing doors and drawers adorned with high-quality hardware add a touch of sophistication to every corner. Quality metal or insulated front entry door, equipped with a grip set, deadbolt lock, and keyless entry for added convenience. Vinyl plank flooring and 9-foot-high ceilings on the main level create an open and airy atmosphere, perfect for entertaining or relaxing with family. Included are central vac and accessories make cleaning a breeze, while the proximity to schools, highways, and future Go Train stations ensures ease of commuting. Enjoy the convenience of shopping and dining options just moments away, completing the ideal lifestyle package. In summary, this home epitomizes luxury living with its attention to detail, high-end finishes, and prime location. Don't miss out on the opportunity to call this exquisite property home. Road Maintenance Fee Approx $125/monthly. Taxes have not yet been assessed. ARN/Pin have not yet been assigned. (id:59911)
Royal LePage State Realty Inc.
961 Shadeland Avenue
Burlington, Ontario
Charming 4 bedroom and 2 full bath partially furnished bungalow in the heart of Aldershot! Featuring a large private rear yard with a patio and deck. Fully finished basement with a laundry room, full bathroom, and bedroom. The kitchen boasts stainless steel appliances and concrete counters. The property has been well maintained and has had many updates over the years. Close to all amenities, GO station and major highways! (id:59911)
RE/MAX Escarpment Realty Inc.
82 Albert Street Unit# 3
St. Catharines, Ontario
**Charming 1 Bedroom, 1 Bathroom Apartment in Downtown St. Catharines** Experience the convenience and comfort of this beautiful one-bedroom, one-bathroom apartment located in the heart of downtown St. Catharines. Perfectly suited for professionals or students, this unit offers easy access to local shops, restaurants, entertainment, and public transportation. Features include a spacious living area, modern kitchen, and a cozy bedroom. The bathroom is clean and well-maintained, providing all the essentials for daily living. Enjoy the vibrant downtown lifestyle while having the comfort of a private, well-kept space. Newly updated and freshly painted! Don’t miss your chance to live in this fantastic location—schedule a viewing today! (id:59911)
Century 21 First Canadian Corp
609 Beam Court
Milton, Ontario
Beautifully upgraded 4-bedroom home on a premium lot, tucked away on a quiet court, offering over 3,000 sq ft of finished living space designed for comfort, style, and entertaining. Features a bright, open layout with 9-ft smooth ceilings and a chef-inspired kitchen with granite sink, waterfall island, and custom cabinetry overlooking large private backyard ready for summer BBQs and entertainment. The newly finished basement includes large windows, a 3-piece bath, kitchenette, and walk-in closet perfect for an in-law suite or extended family. Extras: Landscaped backyard with deck, gas line, and solar-lit fence. In-ground sprinklers, concrete porch, extended driveway, laundry on second floor, and oak staircase. Prime location near top-rated schools, parks, hospital, shopping, major highways & more. Move-In Ready ! (id:59911)
Homelife/miracle Realty Ltd
