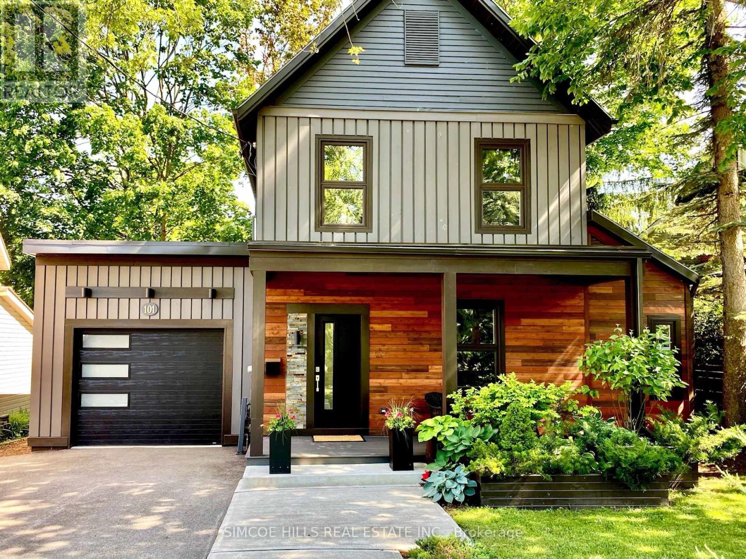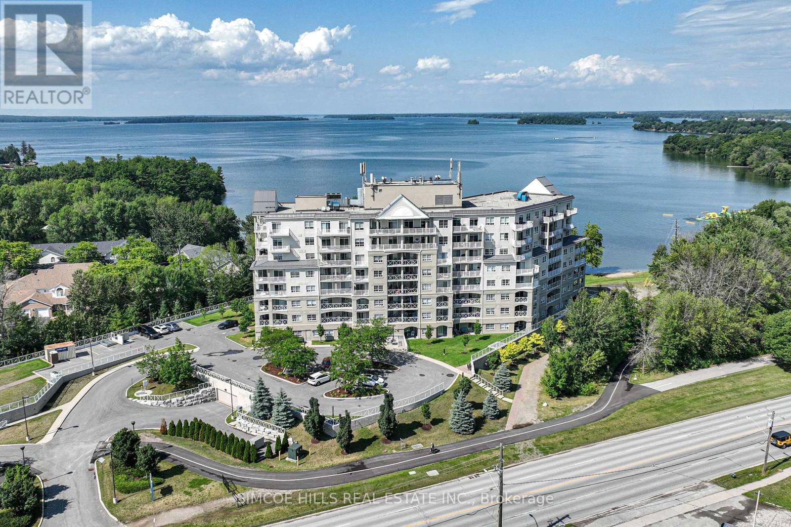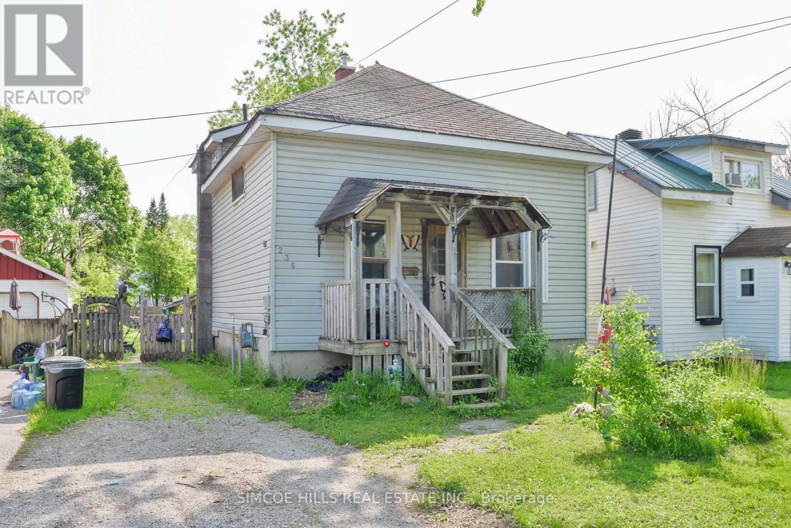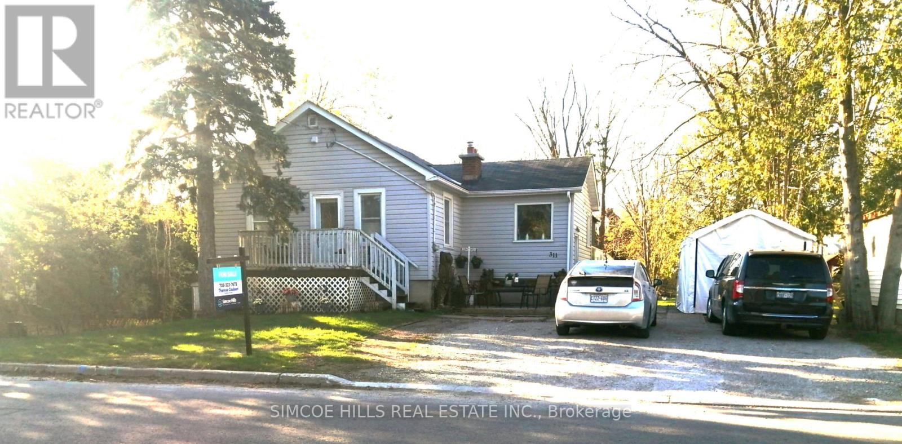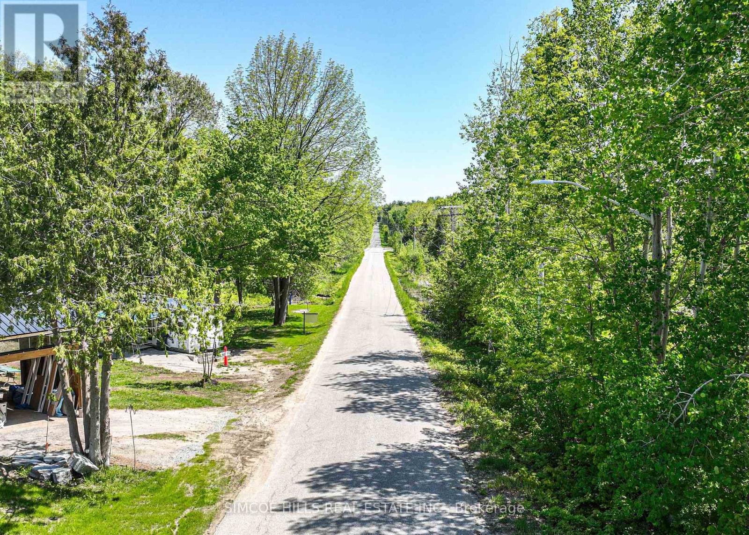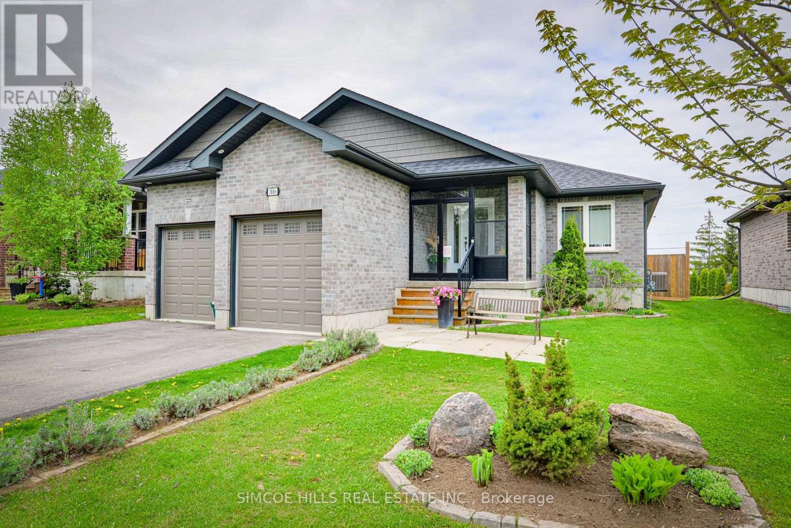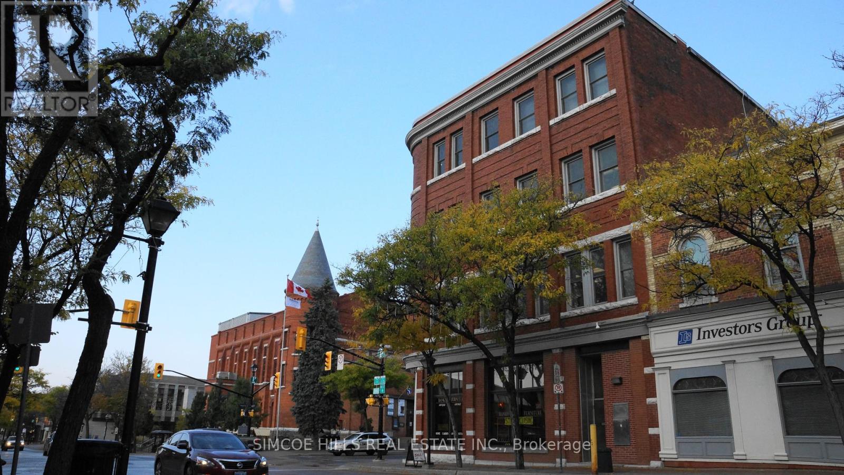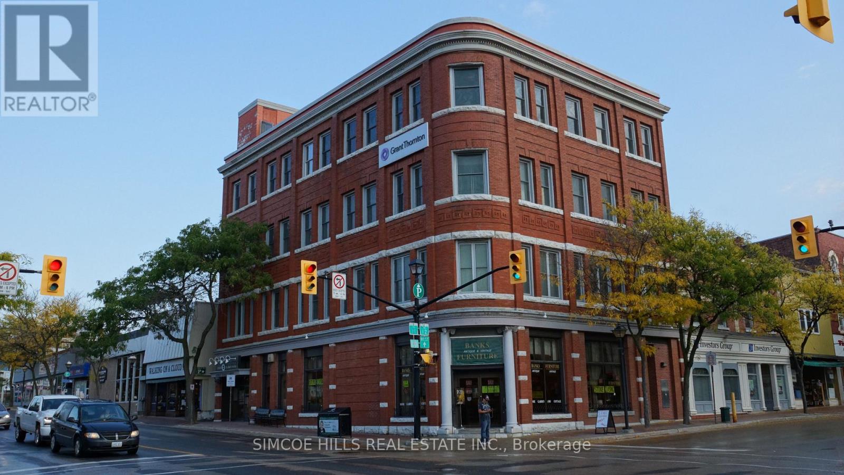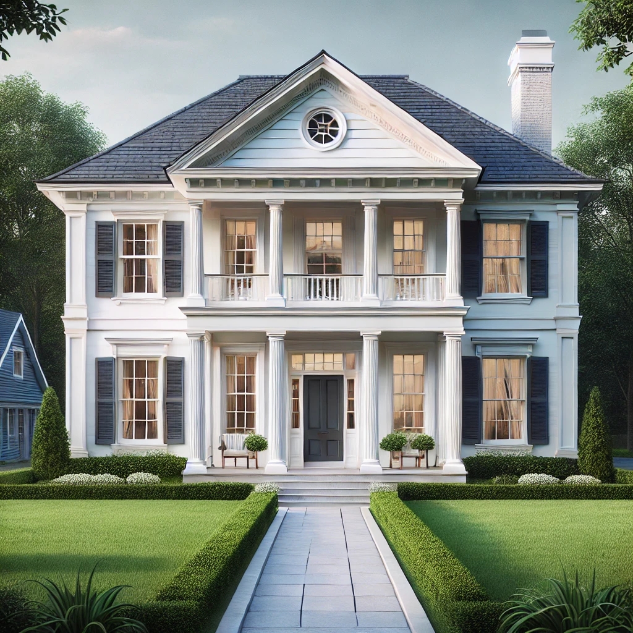131 Eady Station Road
Oro-Medonte, Ontario
Elegant Custom Built, one owner, stone& brick Bungalow on 5+ Acre of forested property. Spacious rooms, over 3,400 sq. ft. Set back from the road for maximum privacy on a picturesque, forested property with a tranquil pond. Built with the finest materials and thoughtfully designed this home delivers modern comfort, refined finishes, and peaceful country living -all in one extraordinary package. A bright, open interior, hardwood and tile flooring that set a tone of quiet sophistication. An attached garage with a wheelchair ramp welcomes you into an oversized foyer offering convenience. The main floor is flooded with natural light, has high ceilings &views of the surrounding trees & walkouts to the front and back decks.It offers two well-appointed bedrooms,.a primary with a large walk-in closet and semi-ensuite bathroom. A convenient main-floor laundry room adds everyday practicality. A bonus art studio on the main floor could serve as a beautiful third bedroom or additional games room. A recently updated kitchen features quality cabinetry, updated countertops & stone backsplash. The oversized 3 season sunroom provides the perfect space to enjoy the serene forest & pond. A large backyard deck & pergola is ideal for entertaining. The high full basement features two additional bedrooms, a second full bathroom, and a large open rec room to allow for extended family living. Worry free home with new propane furnace and hot water tank, newer shingles, recently replaced sump pump & sewage pump. Paved drive with an extra wide section & circular turn around at the garage entrance. Relax on the covered front concrete deck and take in the view of a well-established naturalist garden, designed with years of perennial landscaping. A Desirable location, great for outdoor enthusiasts- only minutes from Mount St. Louis & Horseshoe Valley Ski Resorts. Easy Hwy access. Convenient Shopping in Coldwater and Full amenities in under 20 minutes in Barrie or Orillia. (id:63035)
Simcoe Hills Real Estate Inc.
509 - 354 Atherley Road
Orillia, Ontario
Lake Views & Elegant Comfort at Panoramic Point Soak in uninterrupted views of Lake Couchiching from your private, oversized balcony in this thoughtfully designed 2-bedroom plus den, 2-bathroom suite in the prestigious Panoramic Point community. This bright, open-concept unit is perfectly positioned to maximize natural light and waterfront vistas, with walkouts to the patio from the living room, primary bedroom, and second bedroom. The kitchen is as functional as it is stylish, featuring a breakfast bar that opens to the main living space ideal for casual dining or entertaining. The primary bedroom offers a peaceful escape with lake views, walk-in closet, and ensuite. The versatile den adds flexibility as a home office, reading nook, or formal dining area. Enjoy the full suite of resort-inspired amenities: indoor pool and hot tub, fitness centre with lake views, saunas, guest suites, and an elegant party lounge with gas fireplace and outdoor patio. Additional conveniences include underground parking, storage locker, car wash, bike storage, and a designated canoe/kayak area. Experience year-round recreation and relaxation, just minutes to shops, dining, theatre, golf, and steps from scenic walking trails that meander along the lake and through the adjacent parkland perfect for peaceful strolls, morning jogs, or taking in the changing seasons. Bring your best friend- our pet friendly policy means they're welcome too. (id:59911)
Simcoe Hills Real Estate Inc.
101 Jarvis Street
Orillia, Ontario
Experience the charm of a completely transformed home that surpasses typical renovations. Every detail reflects exceptional craftsmanship and thoughtful custom design. This century-old residence has been meticulously gutted and rebuilt, featuring two additions, a garage, two decks, and a covered front porch.Strategically placed plumbing accommodates future expansions, while a bright back foyer with glass entry doors welcomes you. The open pantry off the kitchen enhances functionality. Comprehensive upgrades include new plumbing, wiring, insulation, water and sewer lines, roof, walls, kitchen, bathrooms, and stunning high, beamed ceiling.Situated in the desirable Old North Ward of Orillia, this home is just a short walk from Couchiching Beach Park, downtown shopping, dining, and essential amenities such as schools, hospitals, and recreation centers. The versatile layout includes a main floor primary bedroom with an ensuite and walk-in closet, currently utilized as a family room and office.The bright insulated garage boasts 14-foot ceilings and an interior entrance, with potential for a separate suite. The seamless flow between the kitchen, dining, and great room provides breathtaking views of the beautifully landscaped, fenced backyard. With ceiling heights of 10, 9, and 13 feet, the chefs dream kitchen features stainless steel counters, a center island, and pantry, while the impressive great room, complete with a gas fireplace and abundant natural light, is enhanced by oversized glass doors and a wood feature wall.For a complete list of updates and renovations, please refer to the feature sheet. This home truly needs to be seen to appreciate all it has to offer. (id:59911)
Simcoe Hills Real Estate Inc.
402 - 354 Atherley Road
Orillia, Ontario
Lakefront Lifestyle at Its Finest - Discover the ultimate in waterfront living at sought-after Panoramic Point, where everyday feels like a getaway. Nestled along the scenic shoreline of Lake Couchiching, this nicely appointed 2-bedroom, 2-bathroom condo offers a seamless blend of comfort and resort-style amenities. Wake up to light-filled spaces and step out onto your private balcony from the living room, primary suite, or second bedroom each with its own access perfect for morning coffee or evening sunsets. The kitchen features a stylish breakfast bar, ideal for casual dining or entertaining. The primary bedroom also includes a walk-in closet and a private ensuite for your convenience .Beyond your suite, enjoy direct access to sandy beaches, tranquil walking and biking trails, and full use of exceptional amenities: an indoor pool and hot tub with lake views, fitness centre, saunas, a cozy lounge with gas fireplace, guest suites, and more. There's also underground parking, a car wash, bike storage, and a dedicated area for canoes and kayaks. Located minutes from vibrant local dining, shopping, parks, theatre, skiing, golf, and boating. Panoramic Point is the perfect place to call home or enjoy as a luxurious retreat. (id:59911)
Simcoe Hills Real Estate Inc.
236 Front Street S
Orillia, Ontario
Affordable 3-bedroom home with Spacious rooms. Eat in kitchen with access to back deck from laundry room located right off the kitchen. Covered front porch. Hot water on demand. A Newer Central Air conditioner unit (not hooked up yet). A tool shed and a small workshop with a woodstove. This home presents a fantastic opportunity for those looking to add their own vision. Ideal for anyone on a budget or an investment buyer looking to create up to 3 units. The backyard is large, private and fenced in. Located within walking distance to Orillia's waterfront and downtown area where you can enjoy the trails, Shopping, Parks, & dining and all that Orillia has to offer. Plenty of room to extend the private driveway to accommodate more parking. Don't miss your chance to get started on home ownership. (id:59911)
Simcoe Hills Real Estate Inc.
311 John Street
Orillia, Ontario
Perfect for retirees or first time Buyers who need help with the mortgage! Legal Duplex. This property features updated plumbing, wiring, insulation, and fireproofing, new ductwork. Between 2014 and 2015, the home was entirely renovated, with permits, resulting in a new open-concept layout on the main floor and a legal one-bedroom apartment in the basement, complete with its own ground-level entrance. You can live in the main floor while the basement unit helps pay your mortgage. An addition in 2020-2021 created a spacious family room with a cathedral ceiling, numerous, huge windows, and a sliding door leading to a wrap-around deck, filling the space with natural light. Main floor walkout to a generous back deck perfect for family gatherings and barbecues. The expansive backyard, featuring perennial gardens, offers a great space for children to play, families to enjoy campfires, with ample room left for a pool! Situated in Orillia's, original west ward, this mature neighborhood is conveniently located near all amenities, including the hospital, parks, schools, and shopping. Lots of parking in the triple-wide driveway, fits 5+ cars. The den in the lower level of the main floor apartment has rough-ins for future expansion including water, drains, air vent, heat ducts, electrical outlets, and lighting, roughed in plumbing for a 3 pc bathroom and a kitchenette. All renovations were completed with the necessary permits, and a comprehensive list of all updates is available. This home can be converted back to single family with ease, just a matter of cutting through drywall from utility room. Note: showings for the basement apartment can be any day but only between 8:00 am - 10:00 am or 7:00 pm - 9:00 pm (night shift worker) with 24 hrs notice. The main floor apt showings only requires 2 hours notice. (id:59911)
Simcoe Hills Real Estate Inc.
17 - 492 Laclie Street
Orillia, Ontario
Worry free living! Beautiful Townhome at the sought-after Lakeridge Condo a tranquil enclave of townhomes, offering a private setting In Orillia's north ward. Excellent Small Condominium Complex with plenty of visitor's parking and a parkette. Great location close to downtown Orillia, trails, lake, golf, shopping, schools, Hwy 11 & public transit! This unit features a covered entry to double front doors. Enjoy the light filled, spacious, primary bedroom with walk in closet and a large semi ensuite bathroom with separate soaker tub and shower. The updated south facing kitchen features quartz countertop, tile backsplash, maple cabinetry and pantry. The stainless-steel fridge, stove and dishwasher are just under 5 years old! Walkout to the private patio from the kitchen. The open basement offers a finished room, (could be an extra bedroom or home office), a laundry area, a large storage closet and an open area. A new gas furnace was installed in 2019 and new central air in 2022. The condo fees take care of landscaping, ground maintenance of the front and rear yard, snow removal, and the exterior maintenance, including windows & roof. All windows were replaced within past 5 years, and patio doors are scheduled to be replaced this year. The attached garage and stone walkway complete the worry-free living lifestyle. Flexible closing dates. As soon as you drive in you get the feeling that this would be a beautiful, peaceful place to live. (id:59911)
Simcoe Hills Real Estate Inc.
1366 Wilson Point Road
Severn, Ontario
A Beautiful, serviced building lot in the City of Orillia. New city water and sewer services. Driveway permits pulled. Great location, in Orillia's North Ward close to quiet new home development and waterfront homes. The Trail Systems are literally only a few steps away. Walk or Bike the Millennium trail to Orillia's downtown & waterfront and use the trans Canada trail system to go anywhere in Canada. Easy highway access for commuters. A Serviced lot in Orillia is hard to find. Build your custom home or an investment property . Ideal to Design and build a home for multi-generational living. The zoning permits up to three units. A good property for builders- save time and money with this shovel ready lot. This idyllic setting presents an opportunity to build a custom home surrounded by the beauty of nature, with ample space for 2nd or third unit and garage. site plans, topographical surveys, sound studies, are available from listing agent (id:59911)
Simcoe Hills Real Estate Inc.
3886 Wood Avenue
Severn, Ontario
Welcome to one of the largest bungalows in a serene enclave of just 26 homes. This exquisite property offers exclusive deeded access to the picturesque Lake Couchiching, allowing you to enjoy the tranquility and beauty of lakeside living. This stunning bungalow is in terrific condition and comes with a multitude of extras. The modern & versatile open-concept layout is perfect for entertaining. The spacious kitchen seamlessly flows into the living area, with doors leading out to an oversized back deck ideal for hosting gatherings and enjoying the outdoors with privacy fencing and a cozy fire pit. Featuring a separate dining room, adorned with elegant wainscoting that could easily be a beautiful home office at the front of the home. Glass enclosed front porch. Main floor laundry to make daily chores easier. A premium lot backing onto a parkette. Full high dry basement with rough in for bathroom. Experience the perfect blend of modern living and natural beauty in this extraordinary bungalow an ideal choice for those seeking a spacious, elegant home with exclusive lake access. (id:59911)
Simcoe Hills Real Estate Inc.
1361 Con 2 Road N
Ramara, Ontario
Last 6/10 K, of Con Rd 2 is "unassumed" by the Twp of Ramara. The road is not maintained or plowed in the winter. Because it is unassumed, you would be unable to obtain a Building Permit. The property is most suited for a quarry operation. **EXTRAS** None (id:59911)
Simcoe Hills Real Estate Inc.
408 - 354 Atherley Road
Orillia, Ontario
Welcome to the epitome of lakefront living. Wake up to breathtaking, panoramic views of Lake Couchiching, where the picturesque shoreline, sandy beach, and scenic walking and biking trails are right at your doorstep. This beautifully appointed 2 bedroom +, 2-bath unit offers an unparalleled waterfront lifestyle. The open concept living and dining area seamlessly flows to a private balcony with a BBQ hookup, perfect for outdoor relaxation. A gourmet kitchen with a breakfast bar makes entertaining effortless. The primary bedroom boasts a walk-in closet, ensuite bath, and direct access to the balcony, inviting serene morning views. The second bedroom also features a walkout to a balcony, while the versatile den is ideal as a home office or dining space. For added convenience, the unit includes in-suite laundry. Enjoy the ease of two underground owned parking spaces, a private storage area, a car wash bay, a bike storage room, and a canoe/kayak space. Panoramic Point offers an exceptional array of amenities: an indoor pool and hot tub, an exercise room with lake views, saunas, and a stylish lounge/party area with a gas fireplace and outdoor patio. Guest suites provide accommodations for visitors. Nestled near parks, dining, shopping, theatre, golf, skiing, and boating, this residence combines natural beauty with urban convenience. Experience lakefront living at its finest! (id:59911)
Simcoe Hills Real Estate Inc.
205 - 6 West Street N
Orillia, Ontario
PRIME DOWNTOWN LOCATION. PRESTIGIOUS FORMER BANK BUILDING. THIS SPACE WAS THE BOARDROOM. ELEVATOR, 2 PUBLIC WASHROOMS. 1 PRIVATE WASHROOM. SHARED KITCHENETTE .1100 SQ FT (id:54662)
Simcoe Hills Real Estate Inc.
4 - 2-10 Mississaga Street E
Orillia, Ontario
PRIME DOWNTOWN LOCATION. CORNER OFFICE IN HISTORIC BUILDING. GOOD WINDOW SPACE. SHARED KITCHEN RECEPTION /WAITING AREA AND WASHROOM. UTILITIES AND TMI INCLUDED IN RENT. 2 ADDITIONAL INTERIOR OFFICES AT $650/MONTH (id:54662)
Simcoe Hills Real Estate Inc.


