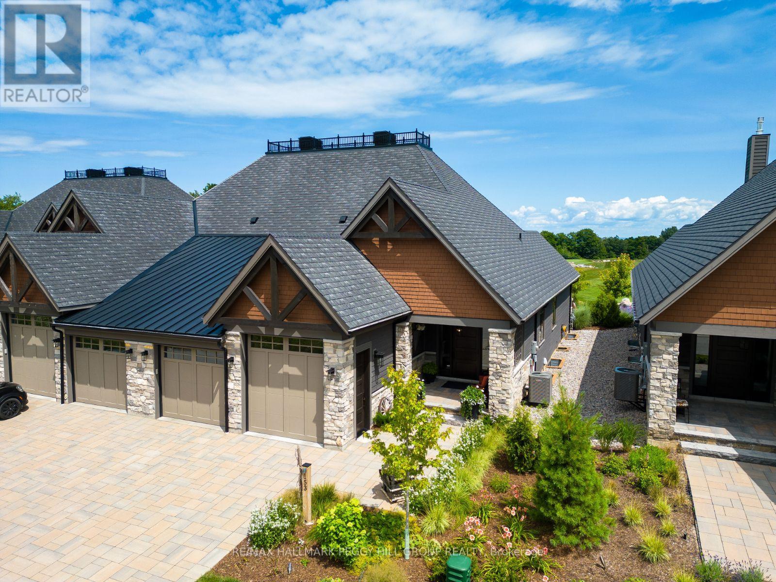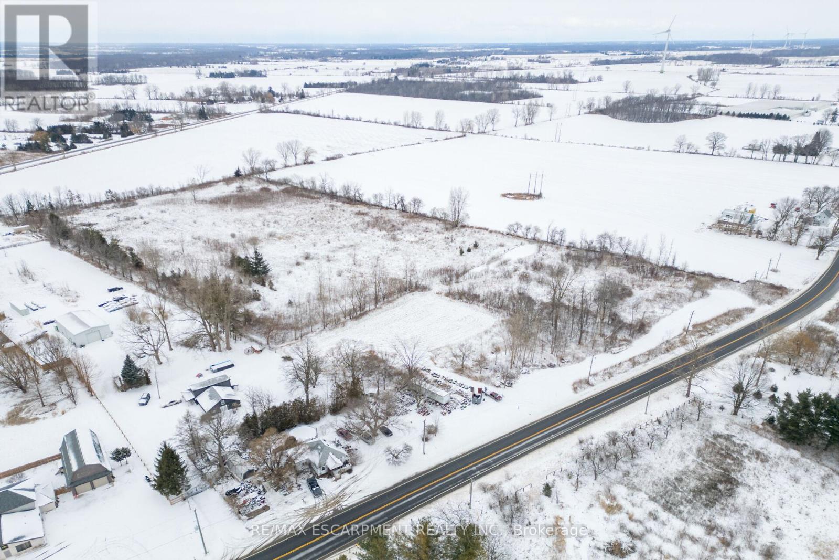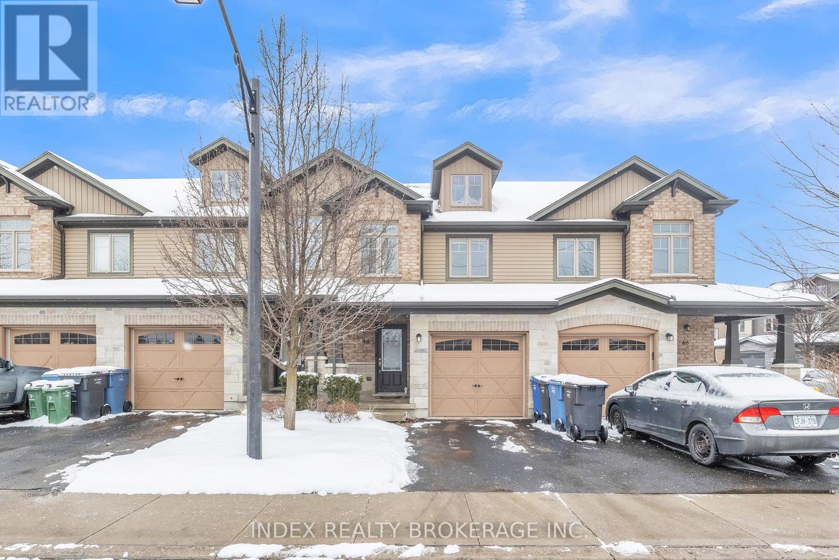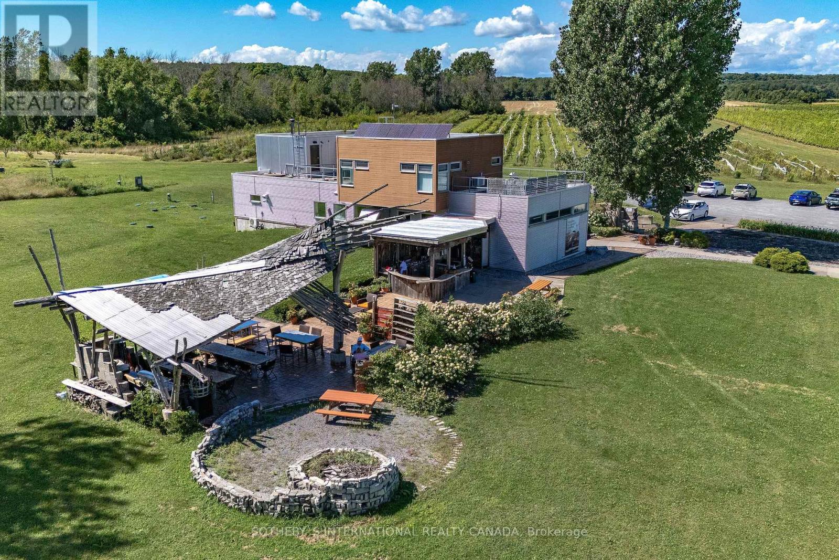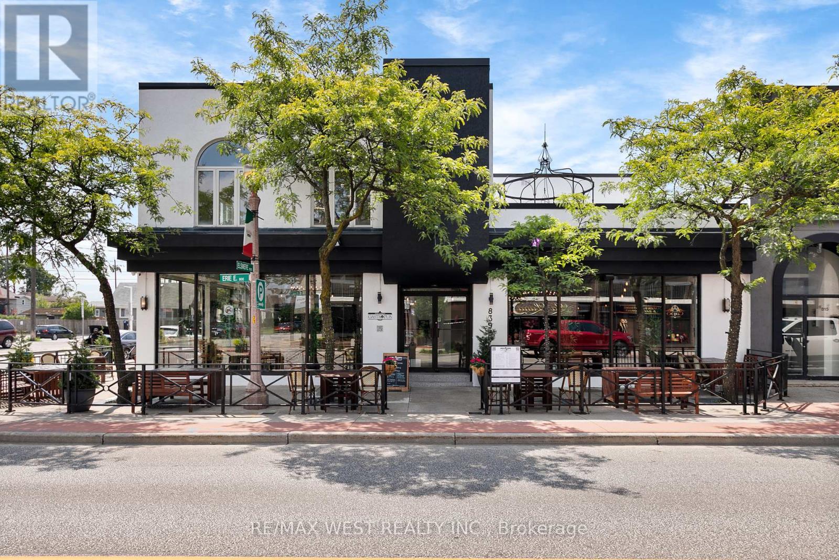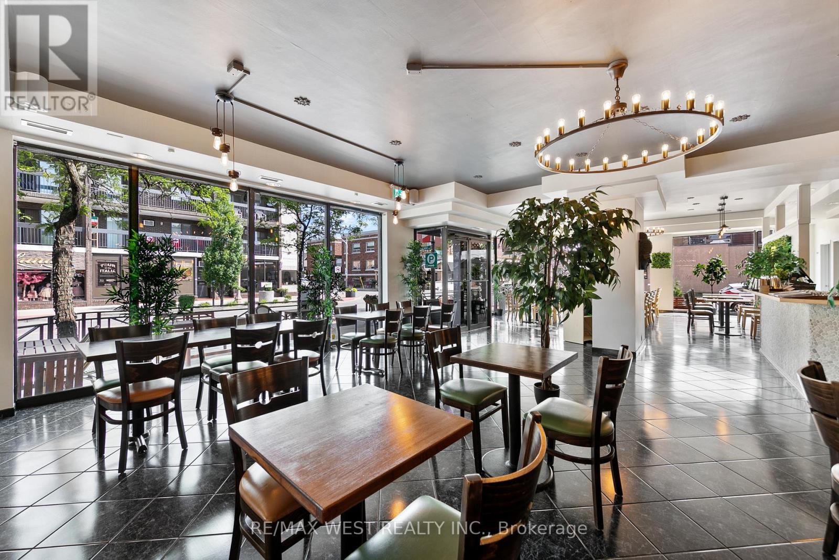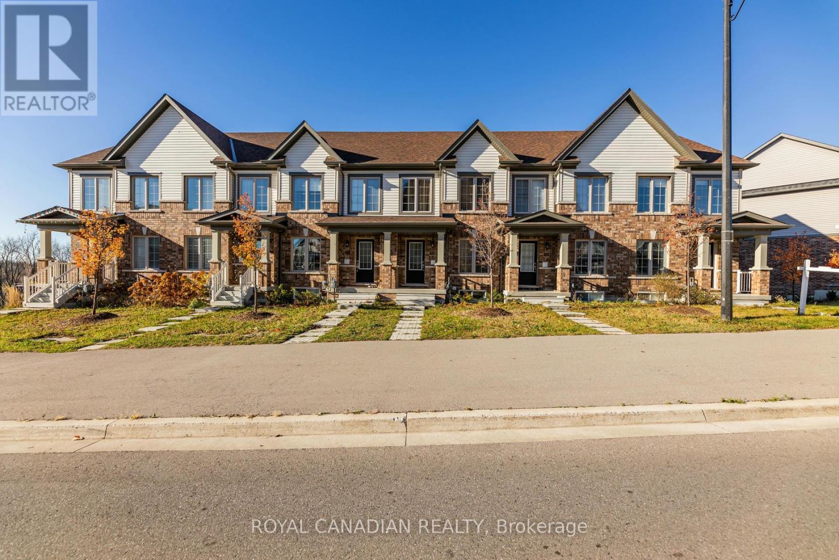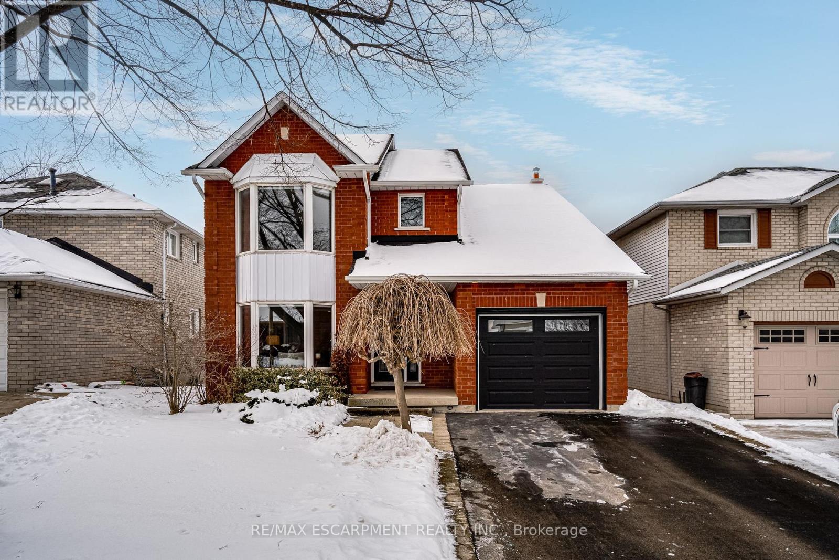348299 15th Side Road
Mono, Ontario
Exceptional Opportunity To Own This 1864 Country Retreat. Weekend Country Home Or All Year Round Family Living. Meticulously Maintained. Nestled In The Rolling Hills Of Mono,Enjoy Nearly 4000sqft. Only Moments to Hockley Village, Ski Hills,Day Spas, Mono Cliffs Park And An Easy Commute To Toronto. Original Pre-Confederation Home Thoughtfully Renovated with An Expansive Addition. Mennonite Construction Boasting Beamed Ceilings, 11ft by 4ft Butcher Block Kitchen Island, Hand-Made Heritage Windows, Four Fireplaces, Wood Stove, Outdoor Stone Kitchen, Firepit, Greenhouse, Garden Shed, Vegetable Garden, Tiered Rose Garden. Original Barn In Working Condition. Enjoy Your Afternoons With A Walk Around This Nearly 45 Acre Partially Treed Lot. Invite Friends And Family For An Afternoon Of Skating On The Pond Or A Game Of Hockey. In Summer, The Pond Is Perfect For Endless Fun On The Water. Cozy Up In The Library,Or Whip Up Your Old Family Recipes In The Exquisite La Cornue Oven. (id:54662)
RE/MAX Realtron Barry Cohen Homes Inc.
153 Georgian Bay Lane
Blue Mountains, Ontario
MASTERPIECE OF LUXURY & DESIGN IN A HIGHLY COVETED LOCATION! Welcome to this luxury bungalow at The Private Residences within the prestigious Georgian Bay Golf Club community, surrounded by year-round recreation, including skiing, hiking, biking, and boating. Designed with unparalleled craftsmanship, this home features a striking exterior with stone, wood, and glass, lush gardens, and a stone patio with a firepit overlooking the golf course, Georgian Peaks, and seasonal bay views. Exterior features include a stone-paved driveway, automatic garage doors, a garage man door, an EV-compatible outlet, and garage access to the mudroom. This semi-detached bungalow has only one shared wall and easeful main-level living, with all essentials on one floor. Inside, 14 ft ceilings, expansive windows, and a floor-to-ceiling concrete fireplace create a grand atmosphere. The custom kitchen boasts high-end appliances, Caesarstone countertops, soft-close cabinets, a pot filler, a large island, and a coffee bar with a sink and beverage fridge. Four spacious bedrooms include a main-floor primary suite with a walk-in closet, an ensuite with a water closet, a glass shower, and a versatile main-floor office that can also serve as a bedroom. The light-filled finished lower level has oversized windows, a rec room with a wet bar with a refrigerator and sink, plus ample storage. Additional highlights include heated floors in select areas, designer lighting, deluxe trim and millwork, solid wood doors, recessed lighting, built-in speakers, and Crestron Smart Home automation. The condo fee includes Low-maintenance living with landscape lighting, irrigation, and exterior maintenance. Residents will enjoy the soon-to-be-completed private fitness centre with an outdoor pool, hot tubs, steam and sauna rooms, golf simulators, and spa facilities. Minutes from dining, shopping, and outdoor adventure, this is a rare opportunity in one of the regions most luxurious communities! (id:54662)
RE/MAX Hallmark Peggy Hill Group Realty
1619 #3 Highway E
Haldimand, Ontario
Rare 14.20ac rural property enjoying 661.36ft of Hwy 3 frontage located E. of Dunnville - 30 mins/Welland & P. Colborne. Incs 1 stry dwelling offering 916sf living space, 784sf basement & 420sf det. insulated garage/shop w/gas heater'23 & RU door. House requires TLC but appears structurally sound incs 2 bedrooms, 4pc bath, living room, dining room & large side foyer leading to kitchen. Basement ftrs 3 sections incorporating utility & laundry room. "BONUS" - owned natural gas well (virtually free heat source) supplying all gas fired equipment, gas furnace, 2000g cistern, septic & updated 100 amp hydro. Aprx. 12ac workable land - perfect small hobby farm, greenhouse or demolish/re-build venue. (id:54662)
RE/MAX Escarpment Realty Inc.
9 Golf Links Drive
Loyalist, Ontario
Rare Opportunity to Purchase a Brand New Semi-Detached Home At Loyalist Golf Club! This brand-new bungalow features 1106 sq. ft of living space with 2 bd, 2 bath, Double Car Garage and Basement. No Stairs! Excellent For Retirees! Located on the Grounds of the Popular Loyalist Golf and Country Club, Residents Enjoy Year-Round Lifestyle Activities. Purchase includes Golf Club membership worth $20k. Homeowners Optionally Maintain Club Membership and Use Club Amenities (about $100 a month). Amenities Include: Restaurant, a Pro Shop and Locker Rooms, Exercise and Billiard Rooms, Heated Swimming Pool, and Hot Tub. Great Location - 20 min west of Kingston, Close to the Lake, Amherst Island, Nature, Sandbanks. Watch the Youtube Video To Learn More About The Community. (id:54662)
Right At Home Realty
44 Arlington Crescent
Guelph, Ontario
Luxury Town home, Open Concept Main Floor, Carpet free, Upgraded Kitchen With Stainless Steel Appliances, Granite Counter Tops, central island Back splash And Dark Wood Cupboards Second Floor Has Three Large Bedrooms, Master Bedroom With En-suite, 4pc Main Washroom With Granite Vanity Top,Front Load Washer & Dryer.Fully finished basement comes with a large recreation room and full washroom.Close to all amenities. EXTRAS: S/S Fridge,S/S Stove,S/S Dishwasher, Front load Washer & Dryer,All Blinds,Elf (id:54662)
Index Realty Brokerage Inc.
4309 County Rd 8
Prince Edward County, Ontario
Exceptional Investment Opportunity - Fifth Town Cheese Co. is an award-winning production facility, a beloved brand, and a cornerstone culinary destination in the region. Nestled in the heart of Prince Edward County, this property offers a unique investment opportunity. This 20-acre property is zoned for various possibilities, including expanding the product line and production capacity. Alongside its established reputation for artisanal cheese production, the facility is also perfectly suited for creating other products that utilize similar processes, such as jams, preserves, and other culinary goods. This versatility opens the door for diverse revenue streams and creative entrepreneurship.The property also features retail space, an outdoor dining area, and the potential for a bed and breakfast, enhancing its appeal as a top-tier agri-tourism venture. A well-established 2-acre vineyard, dedicated to white wine varietals, awaits cultivation by those with a passion for winemaking. Additionally, the expansive land qualifies for the construction of commercial greenhouses and a farm winery, as permitted by the County of Prince Edward's zoning regulations.Built in 2008 and substantially upgraded in 2012, the 5,000 sq. ft. production facility includes two underground aging caves, a receiving bay, and office space. It is proudly platinum-certified under LEED, underscoring a strong commitment to sustainability. This property combines endless potential with an existing foundation of success. (id:54662)
Sotheby's International Realty Canada
839 Erie Street E
Windsor, Ontario
Fantastic opportunity to buy this building and successful pub/bistro located in the heart of Windsor's historic Walkerville and Via Italia. This is one of Windsor's most vibrant neighbourhoods with high pedestrian and vehicular traffic. This is a turn-key opportunity that's perfect for the experienced restaurateur and investor. The price includes the building, business, and an extensive list of chattels and fixtures. The menu features Asian fusion, elevated pub food, as well as vegan, vegetarian, and gluten-free options. LLBO License for a total of 294 people (147 indoors and 147 on the patio).The main dining room is bright and welcoming and features a large bar, and 4 unisex bathrooms. Additionally, there is a private party room that accommodates up to 49 people, making it perfect for various functions. There is also a separate licensed cafe with its own separate entrance and patio serving Asian-style drinks and Canadian and Italian-style baked goods and desserts. Your kitchen staff will certainly enjoy working in the huge kitchen with lots of prep room and a walk-in refrigerator. There is also a large natural gas bakers oven that is perfect for anyone looking to expand their baking business, whether it be breads or other delicious pastries and sweets. The basement provides plenty of storage space, along with an office and a walk-in refrigerator. The 2nd floor offers a beautifully renovated and massive 4-bedroom apartment with 2 separate rooftop patios and a large terrace. The modern kitchen features high-end "smart" appliances. The apartment could easily be converted to 2 separate apartments. The business premises and the residential apartment are equipped with "smart automation and connectivity," including the heating & air-conditioning systems, lighting, audio/video, blinds, locks, security system, camera, etc.*** Please do not go direct or speak with employees under any circumstances *** (id:54662)
RE/MAX West Realty Inc.
839 Erie Street E
Windsor, Ontario
Fantastic opportunity to buy a successful pub/bistro located in the heart of Windsor's historic Walkerville and Via Italia. This is one of Windsor's most vibrant neighborhoods with high pedestrian and vehicular traffic. This is a turn-key opportunity that's perfect for the experienced restaurateur. The price includes the business and an extensive list of chattels and fixtures. The menu features Asian fusion, elevated pub food, as well as vegan, vegetarian, and gluten-free options. LLBO License for a total of 294 people (147 indoors and 147 on the patio).The main dining room is bright and welcoming and features a large bar, and 4 unisex bathrooms. Additionally, there is a private party room that accommodates up to 49 people, making it perfect for various functions. There is also a separate licensed cafe with its own separate entrance and patio serving Asian-style drinks and Canadian and Italian-style baked goods and desserts. Your kitchen staff will certainly enjoy working in the huge kitchen with lots of prep room and a walk-in refrigerator. There is also a large natural gas bakers oven that is perfect for anyone looking to expand their baking business, whether it be breads or other delicious pastries and sweets. The basement provides plenty of storage space, along with an office and a walk-in refrigerator. The second floor can be leased if needed, and it offers a beautifully renovated and massive four-bedroom apartment with two separate rooftop patios and a large terrace. The modern kitchen boasts high-end "smart" appliances. The business premises is equipped with "smart automation and connectivity" including the heating and air-condition systems, lighting, audio/video, blinds, locks, security system, cameras, etc. *** Please do not go direct or speak with employees under any circumstances *** (id:54662)
RE/MAX West Realty Inc.
222 Victoria Street N
Woodstock, Ontario
Step inside this exceptional bungalow, where over $150,000 in renovations have transformed every cornerinto a contemporary retreat. The open-concept kitchen showcases a grand island with quartz countertops, premium stainless steel appliances (backed by an extended warranty), and chic cabinetry, making it the perfect space for cooking and entertaining. The spacious living area is warmed by a sleek fireplace, with modern hardwood floors underfoot and stylish zebra window coverings. Pot lights throughout the home cast a soft glow, further enhancing the spaces natural light. This home offers four versatile bedrooms and two updated bathrooms, with the fourth bedroom having its own entrance from the front porch. This room is ideal for a home office, guest room, or a private space for extended family. Outside, the property boasts a large lot with a detached garage and a lengthy paved driveway that comfortably accommodates up to 8 vehicles. This unique bungalow combines style, space,... (id:54662)
RE/MAX Royal Properties Realty
766 Linden Drive
Cambridge, Ontario
This stunning property is a beautiful family home in a highly desirable location in Cambridge. The house boasts a spacious interior with a finished basement, a large great room and extensive windows letting in plenty of natural light, creating an open, airy atmosphere. Within Minutes From Hwy 401, Major Commercial/Retail (Shoppers, Food Basic), Services (Banks, Shoppers, Food Basic), Hiking/Biking Trails And Conservation Areas, Golf Courses, and Public Transit. (id:54662)
Royal Canadian Realty
43 Glenayr Street
Hamilton, Ontario
Discover this inviting single-family home in Hamilton's sought-after West Mountain community. Designed with families in mind, this spacious residence offers four generously sized bedrooms, 2.5 bathrooms and a large fully fenced backyard with 15x10' deck. The main level features a bright living room, additional family room with woodburning fireplace, a formal dining space, powder room, and laundry room with access to the garage. The well-appointed eat-in kitchen enjoys a built-in oven, cooktop, and stainless fridge and dishwasher with walk-out access to the back deck. The primary bedroom includes a stylish 5 piece ensuite bath with double sinks and bidet, adding a touch of elegance. Three additional bedrooms and full bathroom are perfect for a growing family. The unfinished basement presents endless possibilities - whether you dream of additional living space, entertainment room, a personal gym, or a creative workshop - this space awaits your personal touch. Ideally located in a welcoming neighborhood, this home is just minutes from parks, schools, and essential amenities, offering the perfect balance of comfort and convenience. (id:54662)
RE/MAX Escarpment Realty Inc.
103 Middleton Avenue
London, Ontario
Discover your dream home in this beautiful 3+1 bedroom, 4-bathroom property located in a desirable London, ON neighborhood. The spacious open-concept main floor is designed for modern living and effortless entertaining; featuring a gourmet eat-in kitchen equipped with top-of-the-line appliances and sleek quartz countertops. A true gem of this home is the fully finished 1-bedroom basement apartment an ideal space for extra income, a private guest suite, or multi-generational living. Upstairs, the luxurious master bedroom boasts a large walk-in closet with custom organizers and a spa-inspired ensuite. The two additional bedrooms are spacious and bright, perfect for growing families. Step outside to your expansive, fully fenced backyard, complete with a beautiful deckan entertainer's paradise. Additional features include a double car garage and unbeatable location just minutes from Hwy 401, offering quick access to all amenities. This home combines style; function, and flexibility don't miss the opportunity to make it yours! (id:54662)
Homelife Maple Leaf Realty Ltd.

