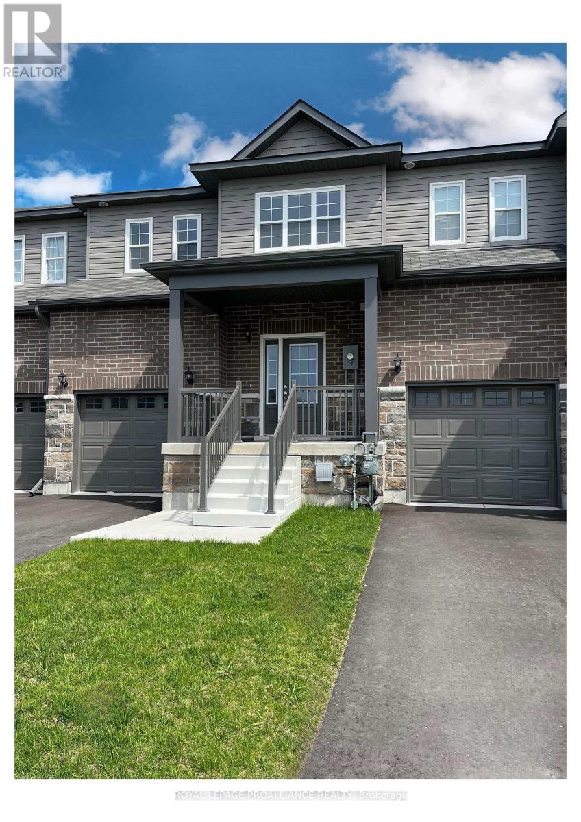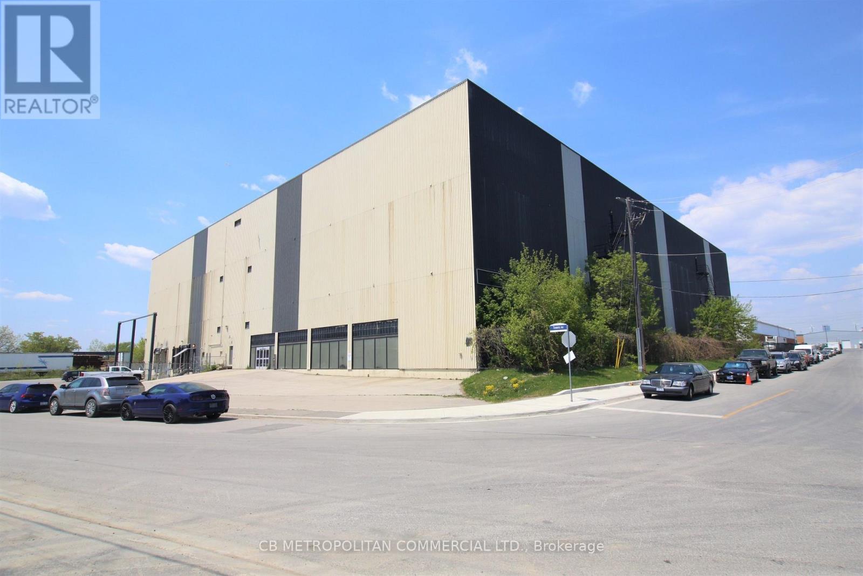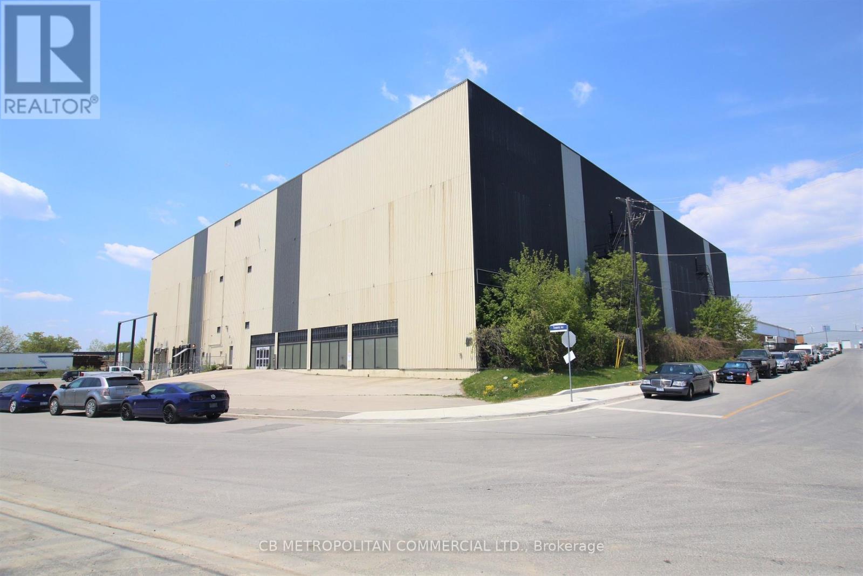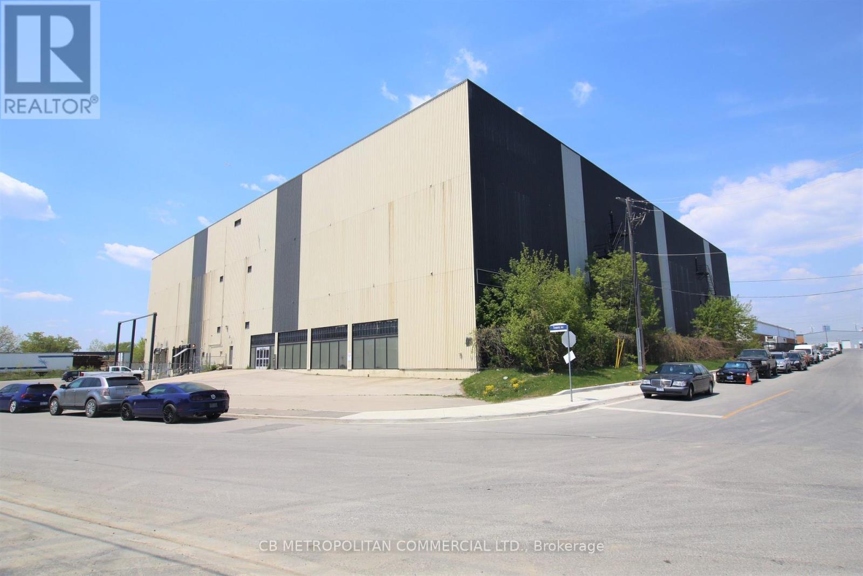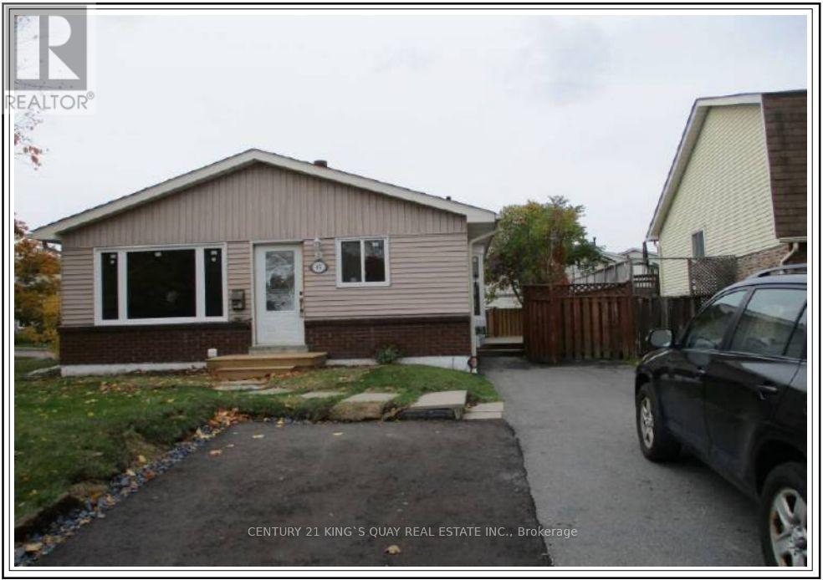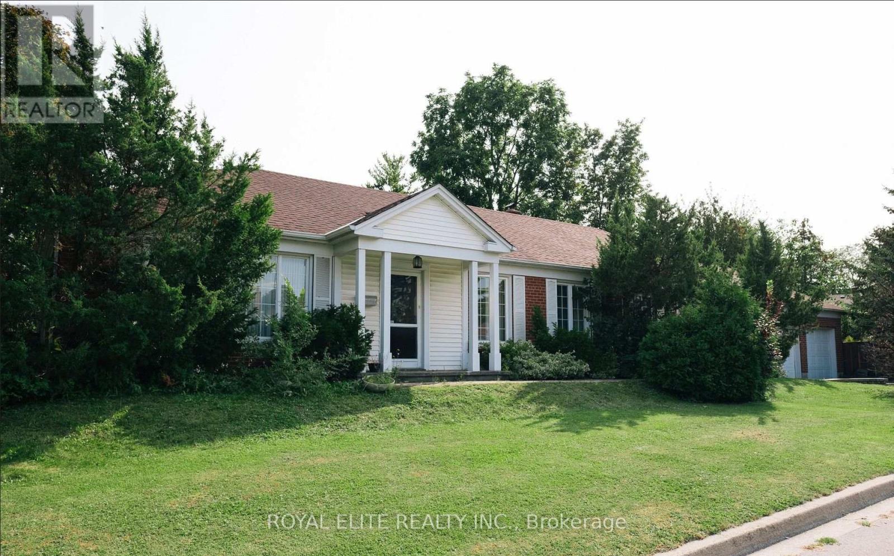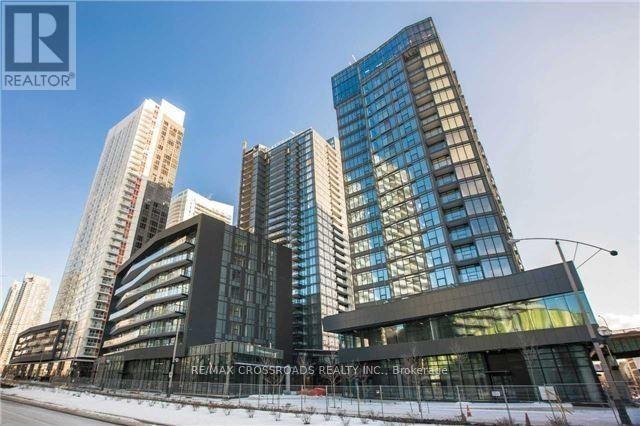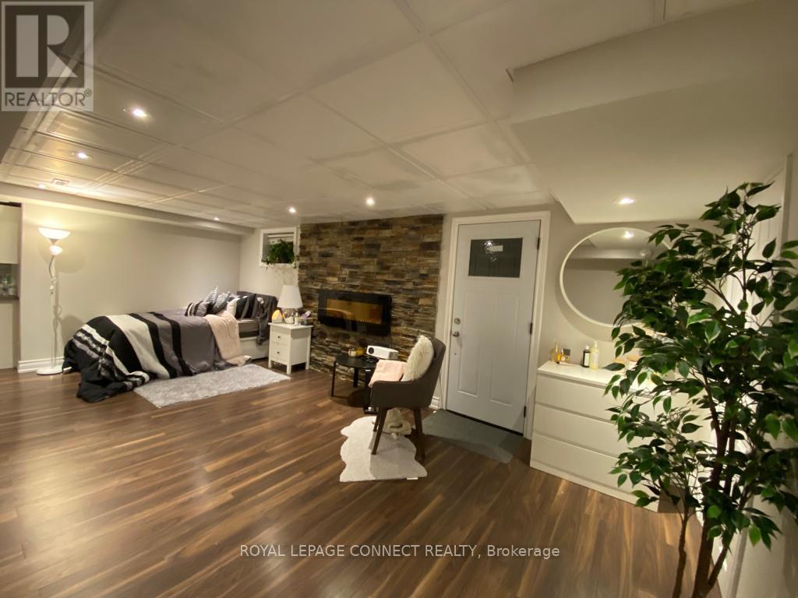1 - Blk 53 Drewery Road
Cobourg, Ontario
Ideally Situated In Cobourg's East End, This EXTERIOR 1,564 Sq Ft To Be Built Townhome Offers 3 Bedrooms, 2.5 Bath And Tons Of Space For Everyone. Build New With Your Design Choices From Top To Bottom! Large Foyer With Open Ceiling To 2nd Storey, Leads To Your Open Concept Living Space. Gourmet Upgraded Kitchen With Ample Counter Space And Soft Close Cabinetry, Pendant Lighting, Quartz Countertops, Pantry Plus A Sit Up Island. Bright Dining Area With Lots Of Windows & Patio Doors To Where You May Have A Deck Built For Barbecuing And Relaxing In Your Backyard! Beautiful Oak Stairs And Railing Lead To The 2nd Floor. The Large Primary Boasts A Full Ensuite & Walk In Closet. Second And Third Bedrooms, Convenient Second Floor Laundry Room & 4 Pc Bathroom Complete The Second Floor. Garage With Inside Access To The Front Foyer. Full Basement Has Rough-In For A Bathroom, With An Option To Finish Now Or Later! 9ft Ceilings On Main Floor, Luxury Vinyl Plank Flooring Throughout, Ceramic Tile In Washrooms. Includes Sodded Lawn, Paved Driveway, Central Air, High Efficiency Furnace, Air Exchanger. Walk Or Bike to Lake Ontario, Cobourg's Vibrant Waterfront, Beaches, Downtown, Shopping, Parks And Restaurants. An Easy Commute To The Oshawa GO With 401 Access. Sample Photos Are Of A Similar Build, Already Constructed, Some Virtually Staged (id:59911)
Royal LePage Proalliance Realty
1c - 20 Towns Road
Toronto, Ontario
Client Remarks MAIN FLOOR, Short term Industrial storage or light MFG (2 months to 24 months),2 Trucklevel shared bays two shared electric hand palate trucks shared, 28 ft ceilings (id:54662)
Cb Metropolitan Commercial Ltd.
2ea - 20 Towns Road
Toronto, Ontario
2nd FLOOR, Short term Industrial storage or light MFG (2 months to 24 months), 2nd floor serviced by 5 x7 ft freight (larger elevator to be installed Q 2/Q3 2025, two shared electric hand palate trucks shared, 28 ft ceilings (id:54662)
Cb Metropolitan Commercial Ltd.
2eb - 20 Towns Road
Toronto, Ontario
2nd FLOOR, Short term Industrial storage or light MFG (2 months to 24 months), 2nd floor serviced by 5 x7 ft freight (larger elevator to be installed Q 2/Q3 2025, two shared electric hand palate trucks shared, 28 ft ceilings (id:54662)
Cb Metropolitan Commercial Ltd.
2ec - 20 Towns Road
Toronto, Ontario
2nd FLOOR, Short term Industrial storage or light MFG (2 months to 24 months), 2nd floor serviced by 5 x7 ft freight (larger elevator to be installed Q 2/Q3 2025, two shared electric hand palate trucks shared, 28 ft ceilings (id:54662)
Cb Metropolitan Commercial Ltd.
804 - 169 John Street
Toronto, Ontario
Welcome to your new urban retreat just steps from the restaurants, cafes and shopping of vibrant Queen St West and the Entertainment District, in a boutique building that rarely comes available. Step inside to find sleek stainless steel appliances seamlessly integrated into a contemporary kitchen. The open concept layout flows effortlessly into the living area, where rich hardwood floors add warmth and elegance to the space. Architectural enthusiasts will appreciate the unique character provided by exposed concrete walls and ceilings, creating an industrial-chic ambiance. Natural light floods through the condo with expansive windows and a west-facing balcony. This pied-à-terre is perfect for a professional or student looking for urban living, a short walk from OCAD, the AGO, Chinatown, Kensington Market, and the dynamic lifestyle of Queen West. Electric heat pump for heating and cooling. Beautiful exposed concrete wall and ceiling. Key fob for secure building entry. In-suite washer and dryer. Owned locker. (id:54662)
Keller Williams Advantage Realty
67 Ormond Drive
Oshawa, Ontario
Renovated Family Home on Premium Corner Lot at Excellent Location in Prime North Oshawa Area, Closed by Schools/College, Shopping, Park, Highway etc., Hardwood/Ceramic Flooring thruout Main & Upper Floor with 3 Bedroom & 2 Bathroom & Laundry, Separate Entrance to Basement Apartment with 3+1 Bedroom & Bathroom & Laundry, Laminate Flooring thruout, 2 Completely Self-Contained Units. (id:54662)
Century 21 King's Quay Real Estate Inc.
Main - 19 Montgomery Avenue
Toronto, Ontario
Welcome to 19 Montgomery Ave a beautifully renovated main-floor rental with a private entrance and exclusive laundry. This spacious 3-bedroom, 2-bathroom home features a brand-new kitchen, modern bathrooms, fresh paint, new flooring, and upgraded lighting throughout. Enjoy the large solarium and backyard, perfect for relaxation and entertaining. Located in a quiet, family-friendly neighborhood, within walking distance to top-ranking schools (Agincourt Jr. P.S. & Agincourt C.I.), and close to transit, Midland RT, Hwy 401, and GO Train. Includes two parking spaces, independent laundry, and tenant responsible for 60% of utilities. Dont miss this fantastic rental opportunity! (id:54662)
Royal Elite Realty Inc.
Bsmt - 19 Montgomery Avenue
Toronto, Ontario
Welcome to 19 Montgomery Ave a newly renovated 2-bedroom basement suite with a huge living room featuring a cozy fireplace. This bright and spacious unit boasts a modern kitchen, updated bathroom, fresh paint, new flooring, and upgraded lighting throughout. Enjoy the convenience of a separate entrance and exclusive use of a private washer and dryer. Located in a **quiet, family-friendly neighborhood, within walking distance to top-ranking schools (Agincourt Jr. P.S. & Agincourt C.I.), and close to transit, Midland RT, Hwy 401, and GO Train. Tenant responsible for 40% of utilities. Dont miss this fantastic rental opportunity! (id:54662)
Royal Elite Realty Inc.
303 - 70 Queens Wharf Road
Toronto, Ontario
One Of The Most Desired Buildings by Concord And Prime Locations in the Heart of Downtown! This beautifully designed One Bedroom offers a blend of modern elegance and urban convenience. As you step inside, you're greeted by a sunlit space with floor-to-ceiling windows that frame breathtaking views of the city . The open-concept layout flows effortlessly, leading to a large private balcony your perfect spot for morning coffee. The sleek, modern kitchen is a chefs dream, featuring quartz counter tops, built-in appliances, and thoughtfully designed cabinet organizers to keep everything in its place. Enjoy the flexibility of the den ideal for a home office, reading nook space. World-class amenities, including a 24-hour concierge, a fully equipped gym, an indoor pool, and a rooftop garden oasis. Location is everything, and here, you're steps away from it all public transit, hwy, the Rogers Centre, waterfront trails, community parks, Grocers and more. This is more than a home; it's a lifestyle upgrade waiting for you. (id:54662)
RE/MAX Crossroads Realty Inc.
226 Church Street
Penetanguishene, Ontario
Prime location to build your dream house. Services At The Lot Line. massive 65 frontage with 150' Deep Lot Presenting A Prime Opportunity. Within Walking Distance To Gendron Park And Foundry Cove Marina. Short Drive To A Vast Selection Of Local Amenities And The Beautiful Penetang Harbour. **EXTRAS** there is currently a proposed application to build 23 single detached dwellings, 4 townhouses and more in the area across from this lot! (id:54662)
RE/MAX Experts
Lower - 43 Tomlin Crescent
Richmond Hill, Ontario
This beautiful basement apartment will be available on April 1st . Recently renovated large 1 bedroom apartment in the heart of Richmond Hill! Nestled in a tranquil setting, this large basement apartment with private separate entrance is a masterpiece of comfort and style. Offering a harmonious blend of contemporary design and cozy living, it's the perfect retreat for those seeking an exceptional living experience. A modern family size kitchen, spacious living/dining room, tranquil large bedroom, and spa-like bathroom await. Not to forget your own private EnSuite laundry room. This opportunity is great for professional individuals or a couple. Fridge, Stove, B/I Dishwasher, Washer and Dryer, All Elf's. Tenant Pays 30% utility Bills. (id:54662)
Royal LePage Connect Realty
