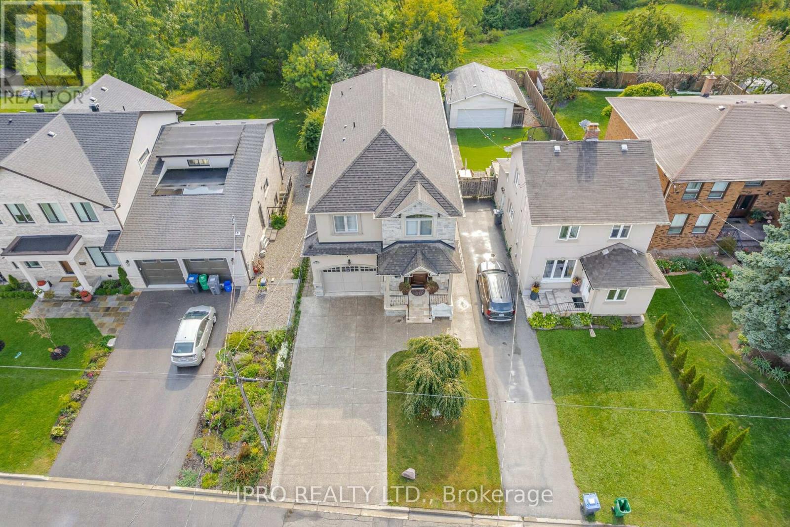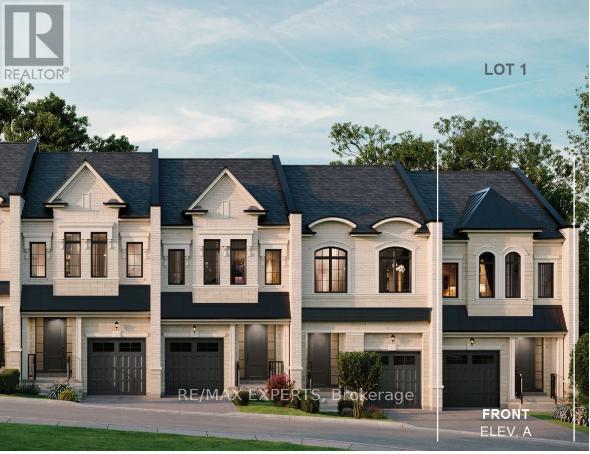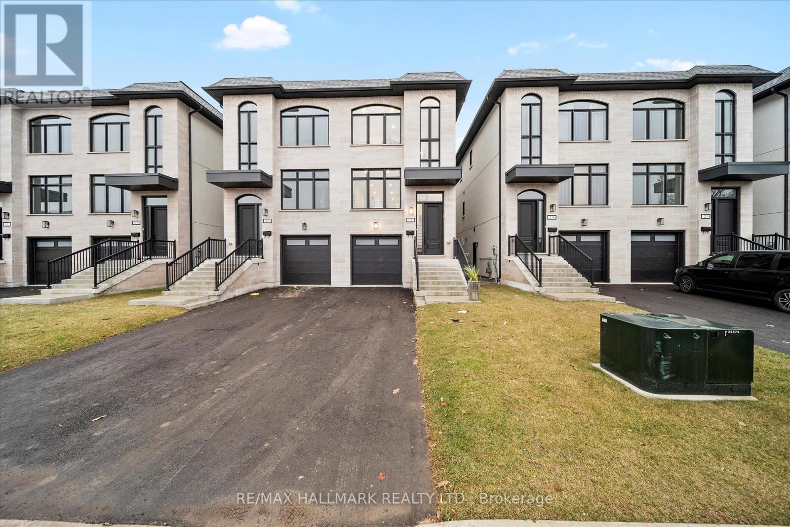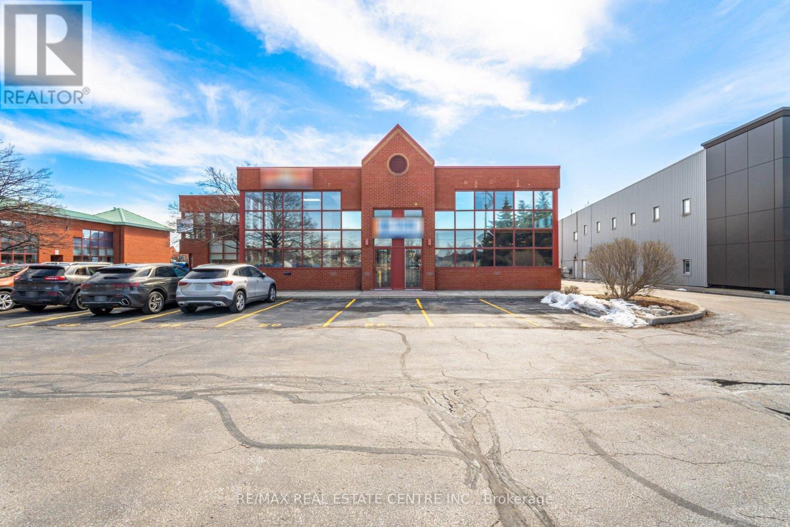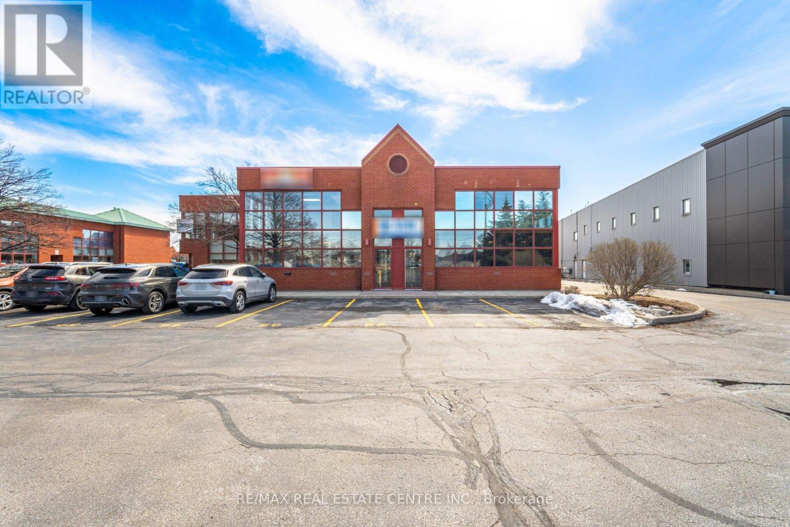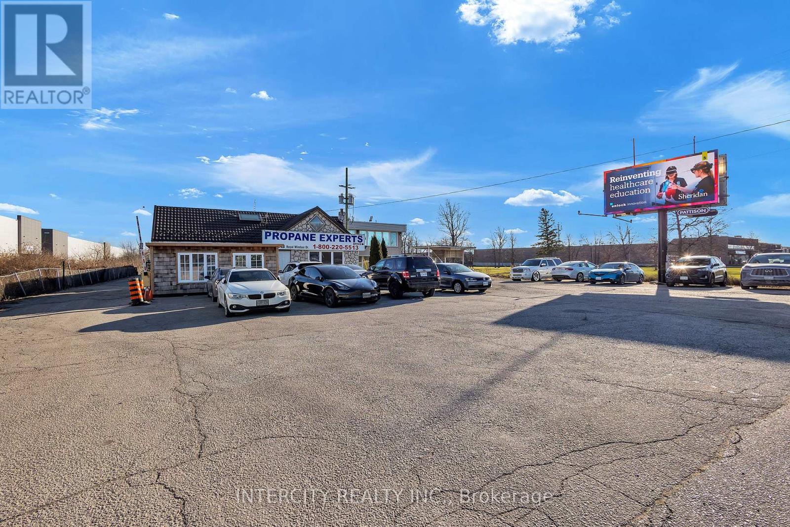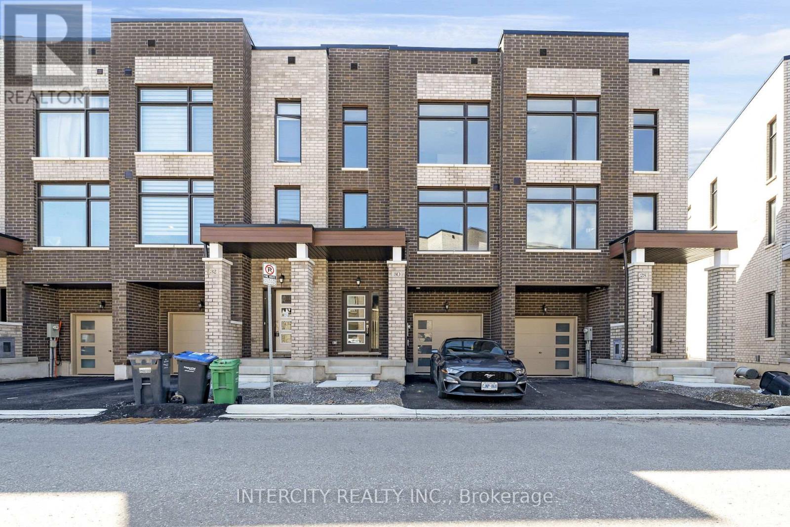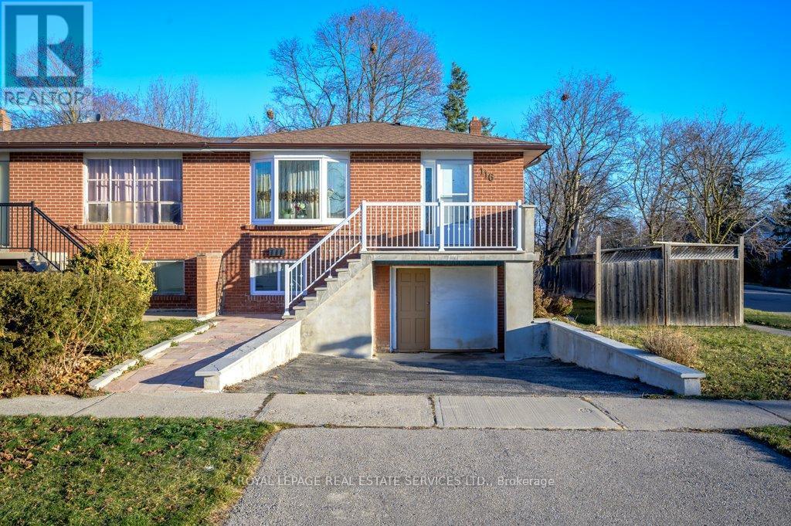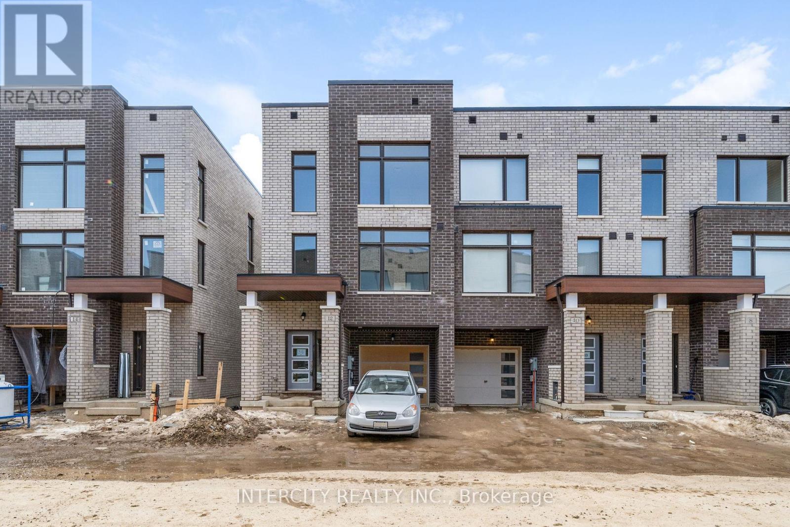1080 Haig Boulevard
Mississauga, Ontario
Stunning Custom-built Home Located in a Desirable Lakeview Neighborhood, Which spans over 4000 sq feet of Living Space with quality craftsmanship and elevated Ceiling heights flooded with natural light. This Spacious 5 Bedroom and 5 Washroom home with Premium Hard Wood floors and Neutral Paint Colors Throughout. Deep Manicured Lot with No Neighbors behind. Incredible open concept Chef's Kitchen with Stainless Steel Built-In Appliances, Custom Built Cabinetry, Granite breakfast island and custom backsplash. Spacious Living/dining with updated pot lights and Chandelier. Primary bedroom w/ his & hers closet, spa-inspired En-suite and a Juliet Balcony. Each bedroom has generous size closets and large windows. Fully Finished Walk Up Heated Floor Basement Leading to a Private Pool-Sized Yard that welcomes you with Oversized Great Room/Dining, Office and Washroom. A few months old Heat pump/Furnace and upgraded attic insulation. Minutes from Lakeshore and Lakefront Trails, Highways, Malls, Restaurants and other Amenities of life. **EXTRAS** Walking distance from Lakeshore and Lakefront Trails. Closer to Highways, Go Train, Port Credit, Malls, Restaurants and other Amenities of life. (id:54662)
Ipro Realty Ltd.
102 Twenty Third Street
Toronto, Ontario
This 1,757 Sq. Ft. Home Offering A Spacious, Well-Organized Main Floor. The Curb Appeal Is Just The Beginning Of What This 3-Bedroom Gem Has To Offer. The Inviting Front Porch, With Its Cedar Awning, Wrought Iron Railings, And Striking Red Door, Sets The Stage For What Awaits Inside. Step Into Living Room Where Hardwood Floors And Large Windows Create A Warm, Welcoming Atmosphere. At The Heart Of The Home Is A Stunning Kitchen, Flowing Effortlessly With The Dining Area. Custom Shaker Cabinets, Granite Countertops And Built In Stainless Steel Appliances. The Family Room With Wainscoting, Offering A Walkout To A Private Deck. The Outdoor Living Space Is A True Retreat, Featuring A Custom-Built Gazebo, A Versatile Workshop That Could Serve As An Office Or Studio Both With Durable Steel Roofing. The Main Floors Primary Bedroom Featuring Wall-To-Wall Closets And Charming Wainscoting. The Spacious Laundry Room Offers Ample Storage, The Renovated Bathroom Boasts A Floating Vanity, Soaker Tub, Unique Subway Tile, Black Wrought Iron Hardware, And A Secondary Rain Shower Head. Upstairs, Two Cozy Bedrooms With The Potential To Add Full Dormer, Expanding The Rooms And Creating Space For A Three-Piece Bathroom. A Five-Minute Walk Takes You To The Lakefront, Serene Walking Paths/Trails, Marina, And Stunning Waterfront Views. Please Note: Broadloom In Family Room And Primary Bedroom Have Been Replaced With Grey/Brown 6" Wide Flooring. **EXTRAS** All ELFs, Window coverings, SS fridge, SS range hood,5-burner gas cooktop, B/I wall microwave, B/I wall oven, B/I D/W seamlessly integrated w/ cabinetry, Front-load full-size washer & dryer (Composite Siding Wrapping Around Entire House) (id:54662)
Royal LePage Realty Centre
Lot 1 Pawley Place
Caledon, Ontario
Welcome to Eagle's View by Casamorra Homes, an exclusive opportunity to own a true Executive Townhome in Bolton. This hidden gem blends boutique luxury with stunning natural beauty and breathtaking views. Nestled at the crest of the Humber Valley on a court off a court near essential amenities and the town's peaceful charm, this community features elegant 2-storey Executive Boutique Towns that feel like home. Enjoy standard luxury features and finishes a Bolton Town has never seen before including 10ft ceilings on the main floor and 9ft ceilings in the basement and second floor, Vintage hardwood flooring throughout, finished oak veneer stairs including to basement. This End unit comes with panoramic views, a walkout basement and backing onto Humber Valley Ravine. Offering 2 years free maintenance and closings in mid 2026. This is your opportunity of a lifetime to call this special enclave home. **EXTRAS** POTL fees for snow removal and landscaping of common areas $289/month (id:54662)
RE/MAX Experts
17 Antonio Court
Toronto, Ontario
Welcome To The Homes of St. Gaspar Where Sophistication Meets Contemporary Living. This Brand-New Collection Of Executive 3 Storey Semis Is Located On Hidden Enclave And Offers A Stunning Stella Model. 3 +2 Beds & 4 Baths Boasting 2600 Sqft Of Luxury Living Including An Above Ground In law Suite with Second Kitchen & 4 Separate Entrances. Bright & Spacious Open Concept Layout With 9-10 ft Smooth Ceilings & Pot Lights Throughout. Superior Craftsmanship, Millwork & High End Finishes. Beautiful Oak Hardwood Floors, Custom Crown Moulding, Upgraded 5''Baseboards, Custom Closets W/ Built Ins Throughout, Designer Gourmet Kitchen With Quartz Counter, Centre Island & Stainless Steel Applicance Package. Beautiful Front & Rear Lanscaping W/ Private Backyard Oasis & Privacy Fence. Experience Luxury Today. **EXTRAS** Spa Like Bathrooms W/ Shower Glass Enclosures, Vanity Mirrors & Lighting, Custom Cabinets & Ceramic Sinks, Rough In Smart Home Technology, Central Vac System, 200 AMP Electrical Service. (id:54662)
RE/MAX Hallmark Realty Ltd.
33 St.gaspar's Court
Toronto, Ontario
Welcome To The Homes of St. Gaspar Where Sophistication Meets Contemporary Living. This Brand-New Collection Of Executive 3 Storey Semis Is Located On Hidden Enclave And Offers A Stunning Sole Model. 3 +2 Beds & 4 Baths Boasting 2000 Sqft Of Luxury Living Including An Above Ground In law Suite with Second Kitchen & 4 Separate Entrances. Bright & Spacious Open Concept Layout With 9-10 ft Smooth Ceilings & Pot Lights Throughout. Superior Craftsmanship, Millwork & High End Finishes. Beautiful Oak Hardwood Floors, Custom Crown Moulding, Upgraded5''Baseboards, Custom Closets W/ Built Ins Throughout, Designer Gourmet Kitchen With Quartz Counter, Centre Island & Stainless Steel Applicance Package. Beautiful Front & Rear Lanscaping W/ Private Backyard Oasis & Privacy Fence. Experience Luxury Today. **EXTRAS** Spa Like Bathrooms W/ Shower Glass Enclosures, Vanity Mirrors & Lighting, Custom Cabinets & Ceramic Sinks, Rough In Smart HomeTechnology, Central Vac System, 200 AMP Electrical Service! (id:54662)
RE/MAX Hallmark Realty Ltd.
50-51 - 5100 South Service Road
Burlington, Ontario
Rare & Unique 6103 Sq Ft Commercial Unit in Burlingtons Twin Towers, with Excellent QEW Exposure and highway access at the Appleby and Walkers Line interchanges. Ideal property for a discreet investor or end user with an option to fully occupy or partially lease the premises. BC1 Zoning (Office & Industrial) permits various uses. Both the units are combined with a designated access to the 2nd Level. Main Level Features 1886 Sq Ft office space&1071 Sq ft Industrial space with 18 ft clear height on 306 Sq Ft Floor area &14 ft drive in loading door. Potential to add 2nd Drive in Door. 2nd Level Features, full of natural light 3146 sq Ft office space. Main Level industrial space can easily be converted to expand office space. Both Levels have private offices, meeting rooms, board rooms ,4 washrooms, Kitchenette. 4 designated parking spaces in front of the building & ample visitors parking in the complex. Please view the media tour.Floor plan and complete feature sheet is available.Electrical-Entry Main Service 600v/200Amp, 75Kva Transformer, Secondary Service 120/208v, Low Condo fee $947.76(both units) **EXTRAS** Excellent QEW Exposure and highway access at the Appleby and Walkers Line interchanges. BC1 Zoning (Office & Industrial) permits various uses (id:54662)
RE/MAX Real Estate Centre Inc.
50,51 - 5100 South Service Road
Burlington, Ontario
Rare & Unique 6103 Sq Ft Commercial Unit in Burlingtons Twin Towers, with Excellent QEW Exposure and highway access at the Appleby and Walkers Line interchanges. Ideal property for a discreet investor or end user with an option to fully occupy or partially lease the premises. BC1 Zoning (Office & Industrial) permits various uses. Both the units are combined with a designated access to the 2nd Level. Main Level Features 1886 Sq Ft office space&1071 Sq ft Industrial space with 18 ft clear height on 306 Sq Ft Floor area &14 ft drive in loading door. Potential to add 2nd Drive in Door. 2nd Level Features, full of natural light 3146 sq Ft office space. Main Level industrial space can easily be converted to expand office space. Both Levels have private offices, meeting rooms, board rooms ,4 washrooms, Kitchenette. 4 designated parking spaces in front of the building & ample visitors parking in the complex. Please view the media tour.Floor plan and complete feature sheet is available.Electrical-Entry Main Service 600v/200Amp, 75Kva Transformer, Secondary Service 120/208v, Low Condo fee $947.76(both units) **EXTRAS** Excellent QEW Exposure and highway access at the Appleby and Walkers Line interchanges. BC1 Zoning (Office & Industrial) permits various uses (id:54662)
RE/MAX Real Estate Centre Inc.
35 Arthur Griffin Crescent
Caledon, Ontario
Show Stopper !! Perfect Multi-Generational Home P.L.U.S. Income Property $2,500 / month. P.L.U.S. In-Law Suite. This NEW home has it all. Bedrooms - 6 + 2 in bsmt. Washrooms - 7 + 2 in bsmt. ALL 6 bedrooms have an ensuite bath. 2 Bedroom Legal Basement Apartment Sep Entrance and Laundry. No Side Walk, 6 Car Parking. Wooded Lot. 7 Walk-In Closets, Custom Walk-In Pantry, Large Linen Closet and many other storage closets. High ceilings - Main Floor - 10' & 12' Ceilings, 2nd Floor and Basement - 9' Ceilings. Hardscape Around Entire Property Exposed Aggregate. Custom Roller Shades and Window Coverings Throughout. ALL Work in this Home has been Professionally Done, Including the Festive Outdoor Lights, NO Expenses Spared. Way Too Many Upgrades to Mention, and a Steal at Under $2.5 Million. **EXTRAS** 3 Fridge, 2 Stoves, 1 Dishwasher, 2 Clothes Washers, 2 Dryers, Water Softener, Pot Filler, All Window Coverings, Custom Roller Shades, Stair Runner, Closet Organizers, Pull Out Pantry Shelves, Biometric Lock, 6 Ceiling Fans, Upgraded ELF (id:54662)
RE/MAX Real Estate Centre Inc.
2568 Royal Windsor Drive
Mississauga, Ontario
A freestanding industrial building with outdoor storage land is available, featuring a 20' clear height and four oversized drive-in doors. Located in close proximity to major highways and industrial developments, the property includes big truck and trailer repair shop and approximately 1 acres of additional land currently used for outdoor storage. Recent upgrades include a roof replacement in 2021/2022, a newly fenced yard with an electronic gated entrance, new lights and poles in the yard, and a newly renovated office space. The property also generates approximately $11,000 per month in income from a Pattison billboard signboard, a propane station, and a three-bedroom house located at the front of the house. **EXTRAS** Additional 1,400 Sq.Ft. residential/commercial building not included in total area. (id:54662)
Intercity Realty Inc.
30 Queenpost Drive N
Brampton, Ontario
Interior luxury townhome in a serene setting view this stunning town home backing on to a picturesque ravine. This inventory home is part of an exclusive development with only 43 units. ** Spacious layout ** designed for modern living with ample natural light. Extensive landscaping that surrounds the scenic countryside. P.O.T.L. fee $161.00. Project known as Coppertrail Creek. **EXTRAS** Full Tarion Warranty. (id:54662)
Intercity Realty Inc.
116 Mill Street N
Brampton, Ontario
Don't miss this opportunity...2652 sq ft above grade, close to historic downtown Brampton, this brick 5 level back split semi-detached home offers lots of space and opportunity for a large family. Perfect for multigenerational living. The pie-shaped lot provides a large fenced back garden with no neighbours on one side. The convenient Foyer opens to the Living and Dining Rooms with laminate flooring. Spacious Kitchen with plenty of counter space and cabinetry. 3 upstairs Bedrooms and a 4-piece Bathroom. The Ground Level includes a super Family Room with patio doors to a huge deck that overlooks the fenced garden and door to the side yard. Your teenager or in-laws will enjoy the privacy of the spacious Bedroom and 4-piece Bathroom on this level. The original garage has been converted into a Rec Room on the Lower Level. 3 other rooms on this level work well as separate office spaces or extra bedrooms. The Basement Level includes a Rec Room, Laundry Room and various storage areas. A long wide driveway accomodates at least 4 cars. Property being sold in "as is, where is condition". (id:54662)
Royal LePage Real Estate Services Ltd.
12 Queenpost Drive
Brampton, Ontario
* Executive New Townhouse In Brampton ** End Unit ** Backing Onto Ravine Lot ** Extensive Landscaping That Surrounds The Scenic Countryside. This Private Neighbouhood Is Surrounded By Ravine On All Sides. Only 43 Homes In Entire Development In An Exclusive Court. Ready For Occupancy. The Brooks Model. Discover The Endless Amenities & Activities Across The City Of Brampton. Close Access To Hwy 407. Smooth Ceilings Throughout Ground, Main & Upper. P.O.T.L. Fee: $161.00. Project Is Registered. **EXTRAS** Project Known As Copper Trail Creek Homes. Builder Inventory (id:54662)
Intercity Realty Inc.
