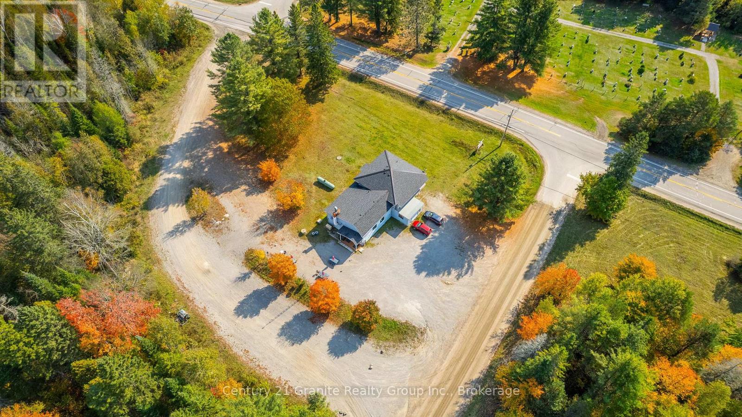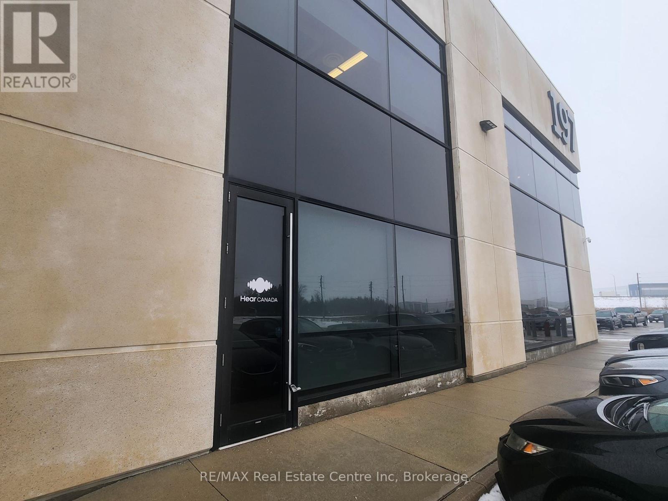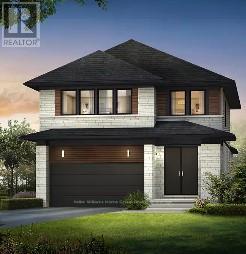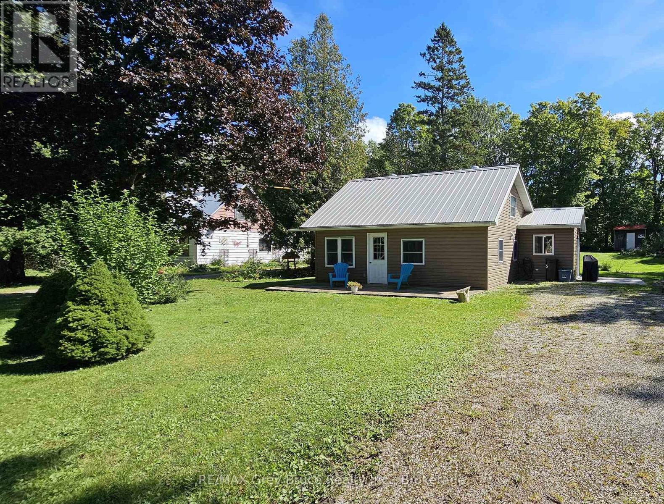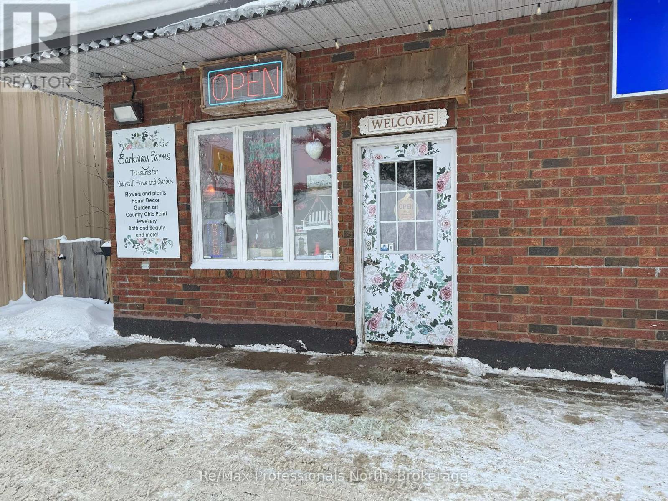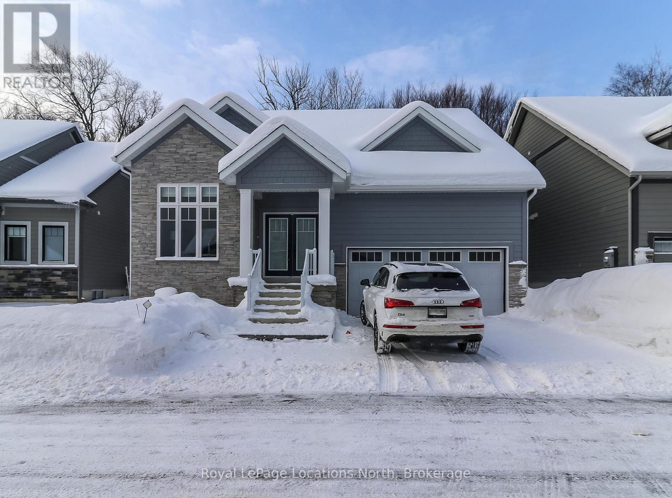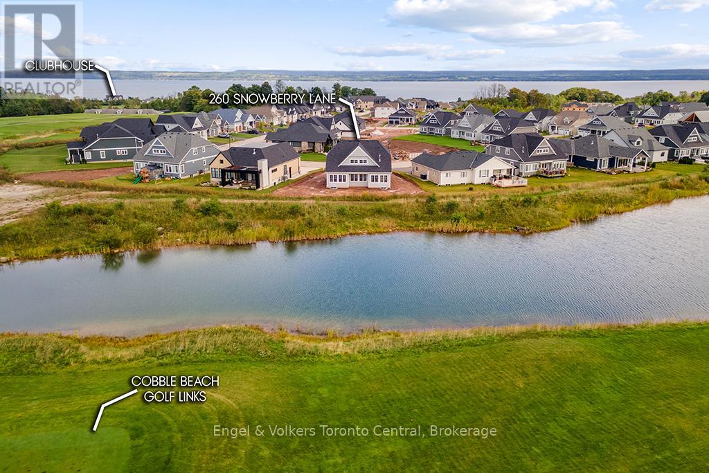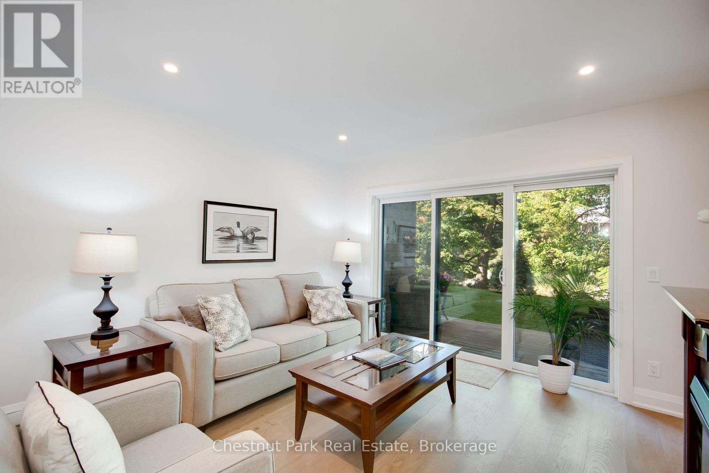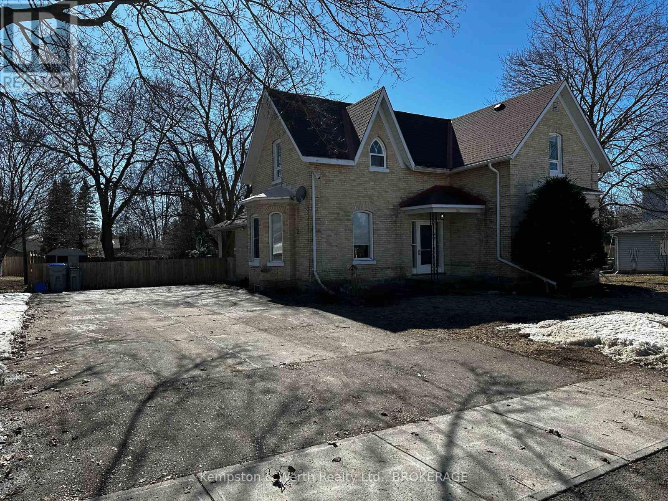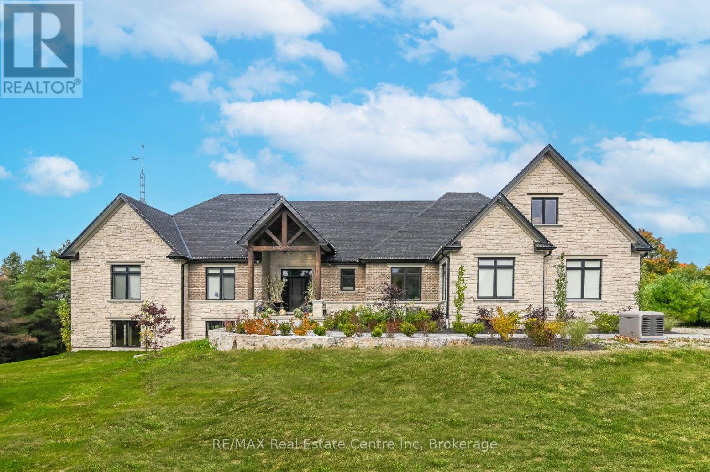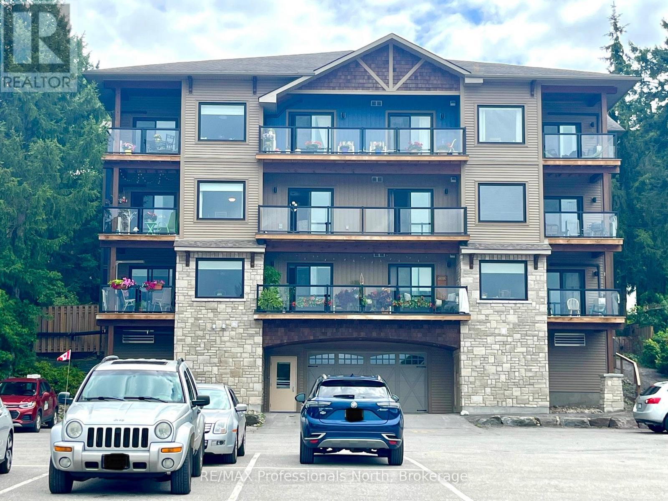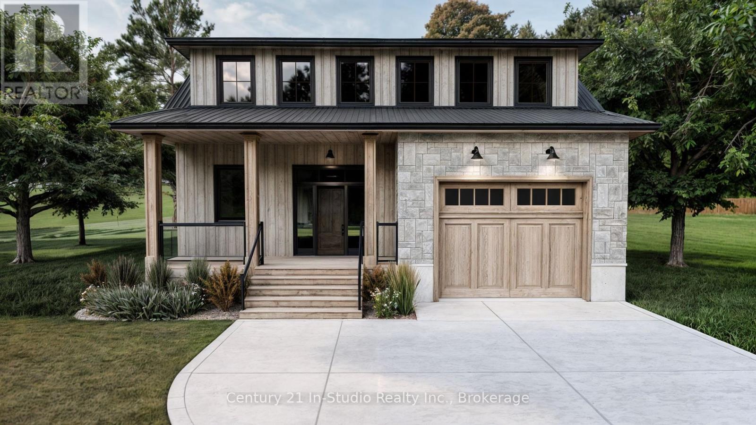1010 Billings Lake Road
Highlands East, Ontario
Discover a unique opportunity to live AND work in the heart of cottage country! This mixed-use property combines a comfortable 2 bedroom residence with significant commercial potential. On the main floor there are 2 large rooms with separate entrances, one with an ensuite. There is a kitchenette and a full bathroom and a laundry area in the foyer. The flexible zoning allows for a range of businesses, from low maintenance retail like a farmers market, to a hands on service such as a physiotherapy studio or professional consulting. Redevelopment into retirement units is also a much needed option! Set on 5 + acres along the well traveled County Road 503, the property is minutes from multiple lakes, trails and year round activities. Located 20 minutes to Haliburton and 1 hour to Peterborough, this is an ideal setting for those looking to build both a home and a business. With new mortgage insurance rules supporting multi unit development, this is a good opportunity for enthusiastic buyers. Financing opportunities available. (id:59911)
Century 21 Granite Realty Group Inc.
99 - 197 Hanlon Creek Boulevard
Guelph, Ontario
Excellent opportunity to lease a turn-key 2,020 SF office unit within in the prestigious Hanlon Business Park. Available for immediate occupancy. This unit features bullpen office, meeting room/boardroom, kitchenette, storage room and washroom. Located in the south end of Guelph within close proximity to the Hanlon Expressway and Highway 401. Complete with ample parking, pylon signage. Separate HVAC and meters. Tenants include RLB Accounting, Noble Supply, Province Electric, RKD Web Design, Carson Reid Homes. Book your showing today. (id:59911)
RE/MAX Real Estate Centre Inc
275 Greengate Boulevard
Cambridge, Ontario
$50,000 IN FREE UPGRADES!! Welcome to 275 Greengate Blvd.! This Brand New ModernTerra View Net Zero Ready Home is located within Moffat Creek in East Galt. This home is to be built on a walk out conservation lot features a double car garage, three generous bedrooms, 2 1/2 bathrooms and 2327 sq ft beautifully finished. The open concept main floor features a gourmet kitchen with walk in pantry and large island as well as dining & great room which is perfect for hosting dinner parties and large gatherings of family and friends. Stay organized and keep the clutter away from the front entrance with an additional entryway from the garage with a two piece bathroom and a mud room. The outdoor space is a perfect oasis for kids to play, dogs to roam or gardeners to work with their hands. On the second floor of the home you will find an oversized primary suite with walk in closet and ensuite bathroom as well as two additional spacious bedrooms, an office space, a full bathroom and laundry. The basement has been roughed in for a future basement apartment which makes this home ideal for multigenerational living or as a mortgage helping income stream. Every amenity you could desire is nearby including trails, restaurants, grocery stores and shopping. (id:59911)
Keller Williams Home Group Realty
549 Stokes Bay Road
Northern Bruce Peninsula, Ontario
This well maintained home or four season cottage - in the hamlet of Stokes Bay. Home/cottage has been completely renovated throughout! The interior has a newer kitchen, flooring throughout, bathroom, and the two bedrooms on the second level has been totally upgraded. Main floor has a bedroom and a four piece bath with combination laundry. Spacious mudroom just off from the kitchen. There is a walkout to patio from the dining area. Home is heated with propane and electric baseboard heat. 100 amp hydro service. The exterior is vinyl siding and the roof is metal. Property is beautifully landscaped with a waterfall and pond, and the gardens are well maintained. Comes completely furnished and ready for possession. Rural services available such as garbage and recycling pick up. Taxes:$ $1090.39. Lot size is 66 feet wide by 165 feet deep. A short drive to the Government Dock and Black Creek Provincial Park where you'll find a beautiful sandy beach. Property is a pleasure to show! (id:59911)
RE/MAX Grey Bruce Realty Inc.
A - 365 Bethune Drive N
Gravenhurst, Ontario
Prime Retail/Office space in Busy Gravenhurst Plaza. Seize the opportunity to establish your business in a high-visibility, high-traffic location directly across from Gull Lake and adjacent to the YMCA Recreation and Community Complex. This 600 Square foot unit features display window, private washroom in a well maintained plaza with excellent signage exposure and ample parking for customers and staff. Gravenhurst is a thriving, fast-growing community as the Gateway to majestic Muskoka and is the business services hub for south Muskoka. Ideal space for retail, professional offices or service-based business looking to capitalize on strong local and seasonal traffic. The additional rent for realty taxes, building insurance, water and exterior maintenance is $180 per month. Tenant is responsible for Hydro, heat, interior maintenance, tenant insurance, signage and their share of snow removal costs. This is a chance to position your business in one of Gravenhurst's most visible retail locations! (id:59911)
RE/MAX Professionals North
17 - 132 Schooners Lane
Blue Mountains, Ontario
Welcome to 132 Schooners Lane, Unit 17, in the sought-after Lora Bay golf course community of Thornbury! This stunning home offers an ideal layout for comfortable living and entertaining. The main floor features a primary bedroom and a dedicated office, perfect for working from home. Upstairs, you'll find a spacious guest suite with a loft, while the fully finished basement boasts two additional bedrooms and a bathroom, providing plenty of space for family and visitors.This all-inclusive lease offers flexibility to suit your needs the home can be furnished or unfurnished, and are open to considering pets. A 12-month lease is available, with the option to extend. Applicants must provide a credit check (Equifax), completed Form 810, rental references, proof of employment, or verification of financial capability.Lora Bay offers an unparalleled lifestyle with access to a private beach, recreation centre, and the Georgian Trail right at your doorstep. Enjoy dining at The Grill at Lora Bay, teeing off at the renowned Lora Bay Golf Club, or exploring the charming towns of Thornbury and Meaford nearby. Year-round activities and events make this community a vibrant and welcoming place to call home.The Lodge at Lora Bay adds even more value, offering a library, boardroom, kitchen, sports lounge, and extensive patios a perfect space to connect with neighbours or simply unwind. Whether you're seeking adventure or tranquility, Lora Bay delivers it all.Come and experience this exceptional home and community its ready for you to settle in and start enjoying everything it has to offer! (id:59911)
Royal LePage Locations North
260 Snowberry Lane
Georgian Bluffs, Ontario
Available for Lease is this Providence Bungalow with Extended Loft style home within Cobble Beach. This Waterfront Golf Community on Georgian Bay provides impeccable amenities and luxury living with breathtaking views. The home is 2536 sqft and offers a gourmet kitchen with granite countertops and large island which is open to the dining room and great room which features a stone natural gas fireplace and a 16' coffered ceiling which is open to the loft above. The primary bedroom is a calm, relaxing space which boasts a 5pc spa-like ensuite, walk in closet and views of the golf course. The main level is complete with an office, 2pc bath and mudroom/laundry which connects to the detached 2 car garage. On the Loft level are 3 bedrooms, a 4pc bath and open sitting area which overlooks the great room. The amenities of Cobble Beach include an 18 Hole Award Winning Golf Course, Restaurant, Gym, Tennis Courts, Boat Docks, Hiking/Biking/Ski Trails, Clubhouse, Pool, Indoor Golf Simulator, Hot Tub, Spa, Beach Area and a community network of events! This is a great opportunity to experience Cobble Beach and all it has to offer. (id:59911)
Engel & Volkers Toronto Central
103 - 200 Anglo Street
Bracebridge, Ontario
Stunning Waterfront Luxury Condo in Bracebridge: Welcome to this exquisite 2-bedroom, 2-bathroom + den condo, perfectly situated on the serene shores of the Muskoka River. With breathtaking water views and elegant finishes throughout, this home offers a blend of comfort, style, and modern convenience. Step inside and be greeted by gleaming hardwood floors that flow seamlessly through the open-concept living and dining areas, accentuated by pot lights that create a warm and inviting ambiance. The kitchen features sleek quartz countertops, upgraded stainless steel appliances, and custom cabinetry. The spacious master suite includes a luxurious en-suite bathroom with a walk-in shower and modern fixtures, while the second bedroom offers ample space and natural light. The versatile den provides the perfect space for a home office, reading nook, or additional guest room. Enjoy year-round comfort with in-floor heating throughout the unit, ensuring warmth and coziness during the colder months. The main floor walk-out patio extends your living space, offering the perfect spot to relax and enjoy the stunning waterfront views. This condo also features the ultimate convenience and luxury, with access to underground parking, a fully equipped gym, a stylish party room for gatherings, and even a car wash for residents. Set in a prime location, steps from Bracebridge's vibrant shops, restaurants, and outdoor recreational activities, this waterfront condo offers an unparalleled lifestyle in one of Muskoka's most sought-after communities. (id:59911)
Chestnut Park Real Estate
34 Queen Street W
Huron East, Ontario
Welcome to your small town Century Home! Bright, open, and nicely updated throughout, this beautiful 3 bedroom, 2 bathroom, brick home is set on a large lot in a quiet, family friendly neighbourhood. The home includes a fully remodeled kitchen, updated bathrooms, new flooring throughout the main floor, generously tall ceilings & natural gas forced-air heating & cooling. This is the perfect place for a family looking for a move-in-ready home with the formal dining room, inviting sizeable living room with natural gas fireplace, 3 spacious bedrooms all on one level & ample storage throughout. The sprawling back yard has been fully fenced - ideal for those with little ones or pets. Outside, enjoy the mature trees, perennial gardens, paved double wide laneway, & welcoming patio area for entertaining your guests. Looking to escape the city? The quaint village of Brussels & surrounding area is filled with nature and snowmobile trails, gorgeous gardens, family restaurants, farmers markets and historical sites. A great location and home to raise your family. ** This is a linked property.** (id:59911)
Kempston & Werth Realty Ltd.
693 Arkell Road
Puslinch, Ontario
Discover the canvas for your dream home on this beautiful private two-acre lot that is less than a 5-minute drive to all the amenities Guelph has to offer. The serene property is lined with mature trees creating ample privacy from neighbouring properties. Nature enthusiasts will love the close proximity to Starkey Hill, a 37-hectare property featuring a hiking trail that offers panoramic views of Guelph and surrounding areas. Seize this incredible opportunity to design and build your perfect home at 693 Arkell Road S, surrounded by natures beauty and tons of amenities. Create a home that reflects your unique style and taste, where every detail is precisely the way you envisioned it. Located in one of the top school districts and surrounded by luxury estate homes, some valued at over $10 million, this property is an exceptional long-term investment. Enjoy the best of both worlds - the peace and quiet of the country and the convenience of city living. With all the amenities Guelph has to offer just a short drive away, you'll never have to sacrifice convenience for privacy. 693 Arkell Road S is only 10-minutes to the 401 allowing you to easily commute to Milton in 20-mins & Mississauga in 30-mins. (id:59911)
RE/MAX Real Estate Centre Inc
204 - 9 Newcastle Street
Minden Hills, Ontario
Discover the perfect blend of style, comfort, and convenience with this stunning 854 sq. ft. condo, ideally located in the heart of Minden. Situated on the main level of an exclusive 15-unit building, this one-bedroom plus den residence is perfect for downsizers, professionals, or those seeking a serene retreat. The spacious primary bedroom boasts a walk-in closet, 4-piece ensuite and a walkout to a large 28x6 balcony with sleek glass railings, ideal for enjoying your morning coffee or unwinding in the evening. The open-concept kitchen and living area are flooded with natural light and also includes a walkout to the balcony perfect for entertaining outdoors, while the den offers versatile space for a home office or guest room. Additional features include a convenient powder room, in-suite laundry, and radiant in-floor heating throughout for ultimate comfort. Enjoy the convenience of an elevator and underground, climate-controlled parking with your exclusive parking spot and locker. Located just steps from downtown, Minden's Riverwalk and all amenities, this condo offers an exceptional lifestyle in a sought-after location. With only 15 units in the building, you'll enjoy a sense of community and privacy. Don't miss the chance to make this carefree lifestyle your new home and schedule your private viewing today! (id:59911)
RE/MAX Professionals North
15 Grenville Street N
Saugeen Shores, Ontario
Spectacular 2 storey home crafted by Launch Custom Homes! Open concept living area features an island breakfast bar with beverage cooler, natural gas fireplace, patio doors and cathedral ceilings! Generous open living dining room overlooks the private glass paneled covered patio; perfect for al fresco dining! Dream kitchen with oversized island, solid surface countertops, designer rangehood and ample storage is an absolute delight. Separate Laundry and a Walk-in Pantry between the Foyer and the Kitchen is so convenient yet tucks away the groceries and chores. Main floor living with generous Primary Suite, 5 piece luxurious Ensuite with glass shower, free standing soaker tub and Custom Walk-in closet. Oversized windows and patio door fill this home with natural light including the second floor family room from the bank of east facing windows. The second bedroom with walk-in closet and third with wall to wall closet is perfect for the kids or extended family and ensures tons of storage space! Full 4 piece bath. Subtle earth tones tie this spectacular home together from the engineered hardwood, custom rangehood & accent island top and shiplap to the modern accents of black door hardware, light fixtures and ceiling fans. The basement has oversized, above grade windows that bathe it in natural light. Designed to finish with 2 additional bedrooms, rough in for bath and a huge Recreation Room would add another 1100 sq.ft. of living space! The builder will gladly finish this space to meet your needs! Launch Custom Homes builds incredible houses you will be proud to call home! (id:59911)
Century 21 In-Studio Realty Inc.
