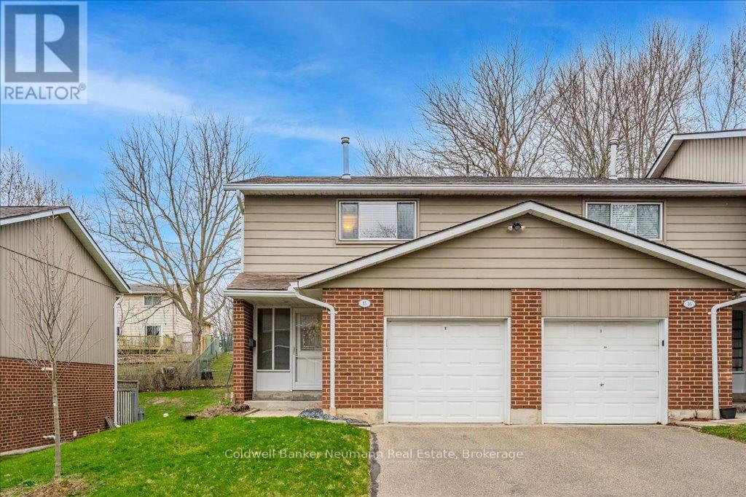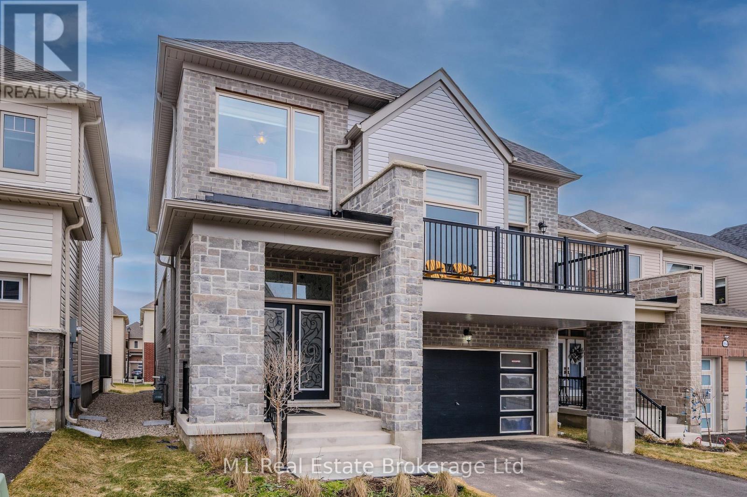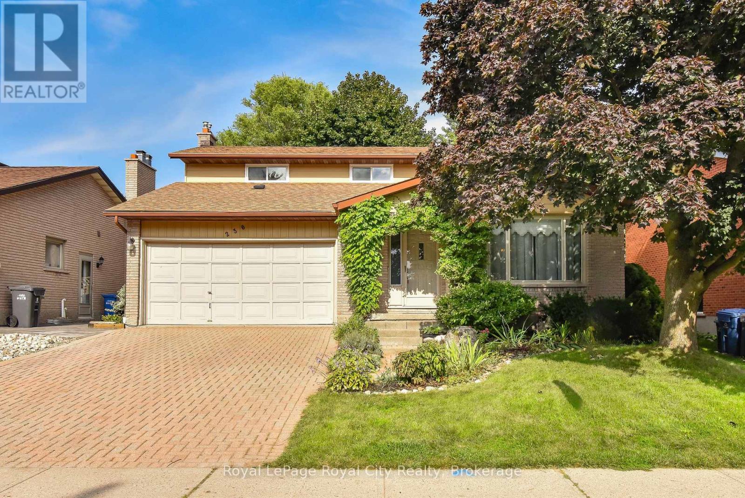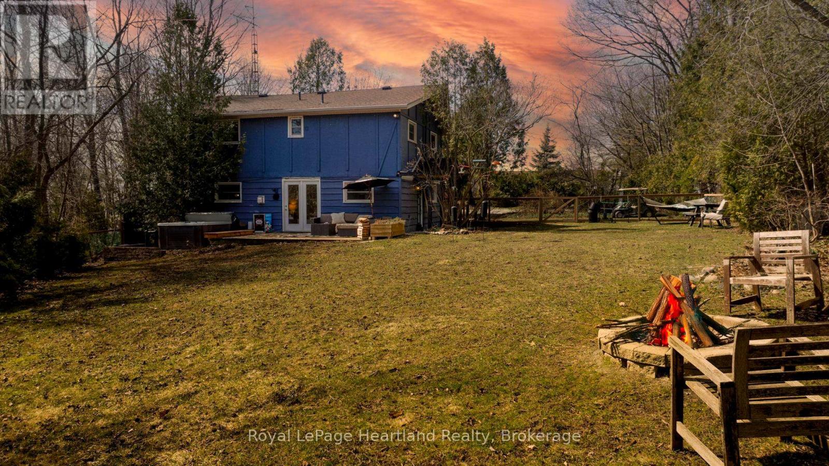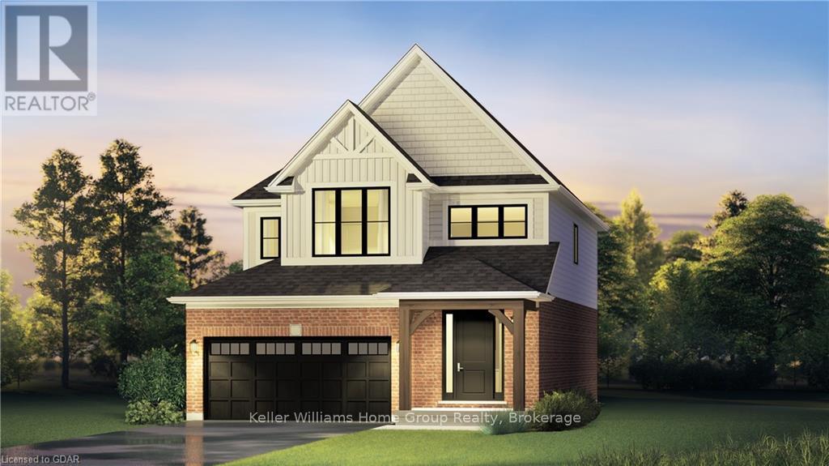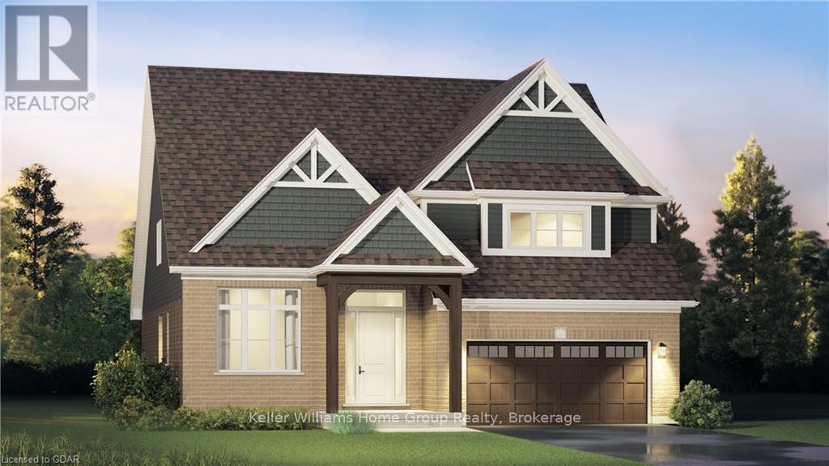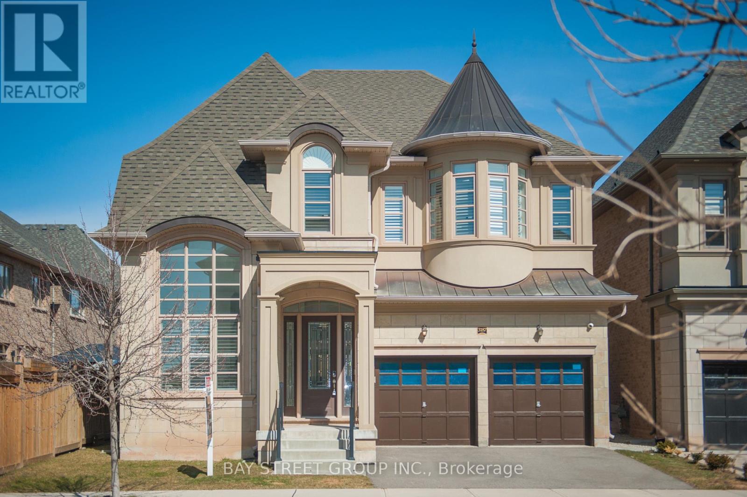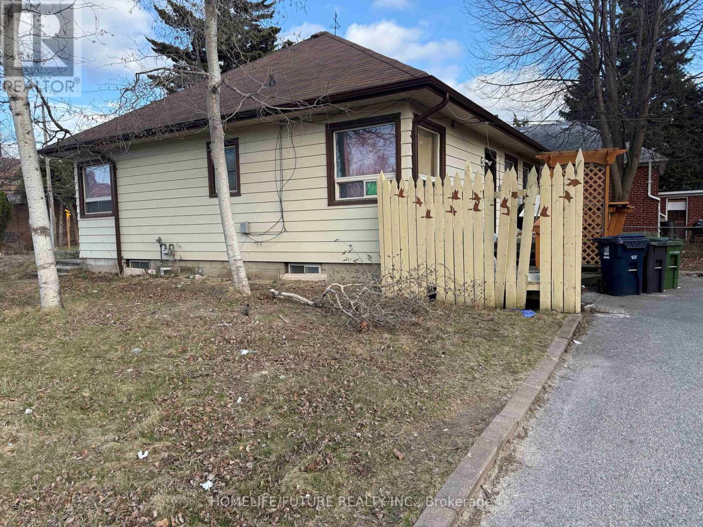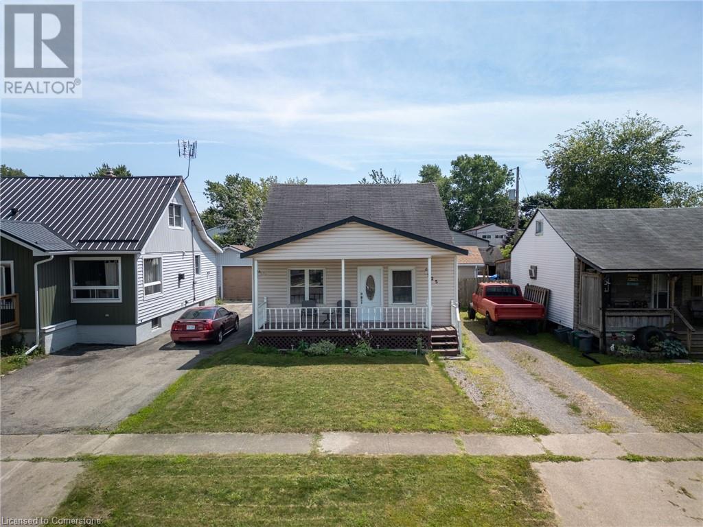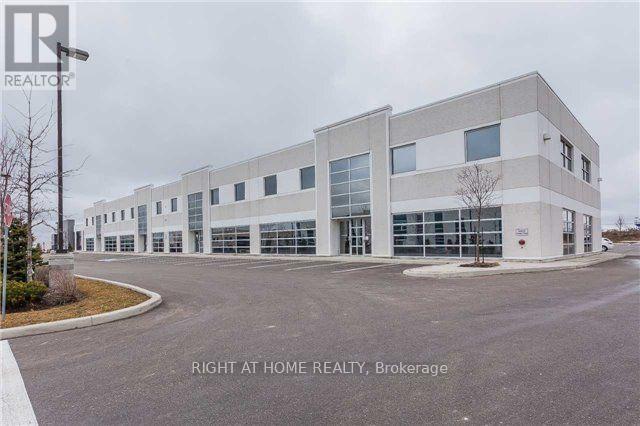15 - 16 Hadati Road
Guelph, Ontario
Welcome to this spacious, beautifully updated, turnkey townhouse featuring 3 good-sized bedrooms and a fully finished basement with a cozy rec room perfect for movie nights, a home office, or play space. Recently renovated throughout, this home offers modern finishes and comfortable living from top to bottom. Step outside to your brand-new composite deck, ideal for relaxing or entertaining. Located in a family-friendly complex with a playground, this home is move-in ready and perfect for growing families or anyone looking for low-maintenance living in a welcoming community. (id:59911)
Coldwell Banker Neumann Real Estate
160 Povey Road
Centre Wellington, Ontario
Get ready to fall in love with 160 Povey Road, a 2024 masterpiece nestled in Fergus coveted Storeybrook neighbourhood. This isnt just a homeits a vibe. Over 2,000 square feet of sleek, modern living space awaits, designed to impress from the moment you step inside. The heart of it all? A jaw-dropping kitchen with a gas range, granite countertops, and a massive island thats begging for your next brunch gathering seating included. Luxury vinyl plank (LVP) flooring flows effortlessly throughout most of the home, tying together a layout thats as functional as it is stylish. Picture this: not one, but two bedrooms with private ensuites your own personal retreats - one boasting a walk-out balcony for those morning coffees or late-night stargazing sessions. Two more spacious bedrooms for guests, kids, or that home office you've been dreaming of. Laundry on the top floor? Yes, please convenience is the name of the game here. Outside, a large, deep lot calls for your vision think epic backyard parties, a garden oasis, or whatever your heart desires. And with a double car garage, parkings never an issue. Built this year, every inch of this place feels fresh, bold, and ready for you to make it yours. Dont just scroll past come see it, feel it, live it. (id:59911)
M1 Real Estate Brokerage Ltd
236 Ironwood Road
Guelph, Ontario
Welcome to 236 Ironwood in the vibrant city of Guelph where you are nestled in the heart of a highly desirable neighbourhood. This home offers a blend of comfort and convenience, you will be close to walking trails, great schools and main roads for easy access to all the surrounding areas. Having 4 bedrooms and 4 bathrooms is ideal for families. As you step inside you are greeted by a bright and spacious open concept layout featuring a large kitchen with stainless steel appliances, granite countertops, and ample room for storage. The living and dining rooms are perfect for entertaining with large windows allowing lots of natural light. Upstairs you will find 3 spacious bedrooms including a primary with a beautiful 4 piece ensuite and a large walk-in closet. The finished basement, complete with a bedroom and amazing entertainment/theatre room is a cozy space to get away and relax with family or friends. If you have an extended family or desire extra living space, the fully finished basement with its own separate entrance could provide additional living accommodations. Don't miss your chance to own this wonderful property in Guelph. (id:59911)
Royal LePage Royal City Realty
74398 Cardinal Court
Bluewater, Ontario
Lakefront benefits with 2nd row pricing! Morning coffee watching the birds and the sunrise from the peaceful large treed & fenced backyard. Sheltered sun trap will set the mood for the day with a view of updated landscaping and a large veggie garden space too. This beautiful 4 bedroom, 2 bathroom, 4 season cottage or home is on a bus route with fibre optics wifi for work from home needs. You will love watching the sunset from the peakaboo lake views, steps to the road end view or a few more steps to the deeded access to the beach. (Members of the cottager association with deeded access to the lake with neighbors.) This home has beautiful vaulted ceilings in the open concept kitchen, dining and living area with walkout deck on the upper level. 2 gas fireplaces keep the space cozy and there is a family room for the kids or dedicated games space on the main level. Turn-key cottage with most furnishings included. At night gathering at the fire pit, watch the fireflies and stars & enjoy the sounds of the nearby stream or the rolling waves of Lake Huron. Located only 8 minutes to Bayfield, and 15 minutes to Grand Bend and right around the corner from the Cornerfield winery for live music on weekends. (id:59911)
Royal LePage Heartland Realty
124 Haylock Avenue
Centre Wellington, Ontario
LIMITED TIME PROMOTION: $75,000 in FREE Design Dollars + FREE Hardwood Stairs from Main to Second Floor* Discover the epitome of customizable living in this preconstruction 2-storey home by Granite Homes, located in Elora's South River community. This 38' Anderson model, with 2,362sq ft., offers 3-4 beds and 2.5 baths. Choose between Elevation A with exterior brick and siding or Elevation B with exterior stone and siding. Enjoy 9 ft ceilings on the main floor, a walk-in pantry, second floor laundry, and the option for either a loft or 4th bedroom. Nestled in the heart of Elora, a town renowned for its impressive architecture and surrounded by nature's beauty, this property seamlessly combines modern amenities with timeless elegance. Embrace the charm of Elora and customize this exceptional home to make it uniquely yours. Contact us today to schedule a tour of our Model Home 133 South River Rd. (Follow Signs to Model) or to speak with a Sales Representative.*Promotion includes HST. Hardwood stairs are level 1 from the main floor to second floor. Prices and Promotions are subject to change without notice. Please see Sales Professional for details. E. & O. E. (id:59911)
Keller Williams Home Group Realty
14 Davis Street
Centre Wellington, Ontario
LIMITED TIME PROMOTION: $75,000 in FREE Design Dollars + FREE Hardwood Stairs from Main to Second Floor* Unlock the potential of personalized luxury in this pre-construction bungaloft home, nestled in Elora's South River community by Granite Homes. This 50' Waterford model boasts 2,604sq ft of carefully designed living space, offering 3-4 bedrooms and 2.5 baths to accommodate your lifestyle seamlessly. Choose between Elevation A with exterior brick and siding or Elevation B with exterior stone and siding. Revel in the thoughtfully planned features, including 9ft ceilings, a first floor primary bedroom, a main floor office/bonus room, a main floor laundry, an open concept living space, and a walk-in pantry. Choose the second floor family room or convert it into a 4th bedroom upstairs, tailoring the space to your unique needs. Embrace the opportunity to customize your dream home in South River, a community that encapsulates small-town charm and offers the comforts of modern living. Don't miss your chance to make this exceptional home uniquely yours. Contact us today to explore the endless possibilities and secure your spot in this exclusive community. DISCLAIMER - Interior photos are not of the actual home, only to be used as reference. Contact us today to schedule a tour of our Model Home 133 South River Rd. (Follow Signs to Model) or to speak with a Sales Representative. Promotion includes HST. Hardwood stairs are level 1 from the main floor to second floor. Prices and Promotions are subject to change without notice. Please see Sales Professional for details. E. & O. E. (id:59911)
Keller Williams Home Group Realty
3187 Daniel Way
Oakville, Ontario
Luxurious 4 Bed 3.5 Bath Home In High Demand Area Of Oakville! 3300 Sqft Of Bright Modern Living Space With Developer Upgrades & H/W Floors Throughout. 10Ft Ceilings On Main, 9Ft On Upper. Open Concept Chef's Kitchen W/Large Island & Highend Ss Appliances. Gas Fireplace In Family Room That Overlooks Private Fenced Backyard. Spectacular Master Bdrm W/ Beautiful 5Pc Ensuite. Minutes Away From 407, 403 & Qew, Shopping, Restaurants, Supermarkets, Parks & Trails. (id:59911)
Bay Street Group Inc.
18 Mccowan Road
Toronto, Ontario
Great Opportunity! To Own An Income Potential Bungalow In Scarborough Or Build New Two-Story House. Large 50X132 Ft Corner Lot. Walking Distance To School Public Transit, Shopping Mall Just Minute To Bluffs House. (id:59911)
Homelife/future Realty Inc.
2739 Meadowbrook Lane
Windsor, Ontario
Welcome to this beautifully renovated 2-bedroom, 2-bathroom condo townhome, offering modern updates and low fees under $300! This home has undergone professional renovations throughout 2021 and 2022, ensuring a move-in-ready space. Highlights include a new gas-forced air furnace (2022), air conditioning (2021), stainless steel appliances (2021), a new washer and dryer (2022), new front door (2022) and a newly replaced roof (2024), along with numerous electrical updates. The large kitchen/dining area is perfect for preparing family meals, with plenty of space to gather and enjoy time together. The spacious living room is ideal for relaxing, offering plenty of room for comfortable seating and leisure. From the living room, you can access the fully fenced backyard, offering a private outdoor retreat. The fully finished basement offers endless possibilities, whether you need additional living space, a home office, or a recreation room. Great opportunity with everything in the perfect area with all amenities at your fingertips. Don't miss it! (id:59911)
Smart From Home Realty Limited
325 Simpson Avenue
Welland, Ontario
Welcome to 325 Simpson Avenue! Whether you're looking for your first home, an investment opportunity or the perfect family residence, this property offers endless possibilities. This well-maintained, very clean 4- bedroom home features a large, modern galley-style kitchen and convenient main-floor laundry. Its central location close to transit, parks, and greenspace only enhances its appeal. Just imagine owning a home with a pool and spacious backyard perfect for outdoor entertaining and relaxing with friends and family. Affordable and charming, this home won't stay on the market for long. Take the virtual tour or book your private showing today! (id:59911)
Exp Realty
502 - 246 Lester Street
Waterloo, Ontario
Sun-Filled North-West Corner Unit in Heart of Waterloo University District! 883 SF Interior Space With Two Spacious Bedrooms and Two Full Bathrooms. Living Can Be Converted to A 3RD Bedroom. Approx. 9-Foot Ceiling! Large West and North View Windows With Lots Of Sunlights! Neutral Color Laminate Flooring Throughout! Open Concept L-Shape Kitchen W/ Modern Cabinets, Quartz Countertop and Stainless Steel Appliances. In-Suite Laundry Set. Amenities Include Party Rm&Roof Terrace, Study Room, Exercise Room and Visitor Parkings, CCTV Security System In Common Area. 5 Mins Walk Distance To University Of Waterloo, Steps To Wilfrid Laurier University, Plaza, Supermarket, Restaurant And Much More. Perfect for End-User and Investor! Unit Vacant, Move In Anytime. Dont Miss It! **EXTRAS** Stainless Steel Fridge, Stove, Dishwasher, Built-In Microwave and Rangehood; Stacked Front-Loading Washer & Dryer; All Existing Window Coverings and Light Fixtures (id:59911)
Homelife New World Realty Inc.
15 - 158 Don Hillock Drive
Aurora, Ontario
Located in Aurora's Prime Business Park, short distance from 404 & Wellington E. Walking distance to large shopping center incl Walmart, Banks, Restaurants. 2 story unit. Approx. 1318.90 sf for Ground Floor and 595.14 sf for 2nd Floor. Ground Floor has 2 large Offices with upgraded glass front, Reception area, Washroom, and Warehouse. 2nd Floor has 2 large Offices with doors and windows, Meeting room, and Washroom. It has separated Entrance. Can be leased as Separate Office. Warehouse space has Iron Shelves , 12 ft clear ceiling, Insulated 12 ft Drive in -Door (Chain -driven), and one single man Door. Hot Water Tank owned. 5-ton HVAC. (id:59911)
Right At Home Realty
