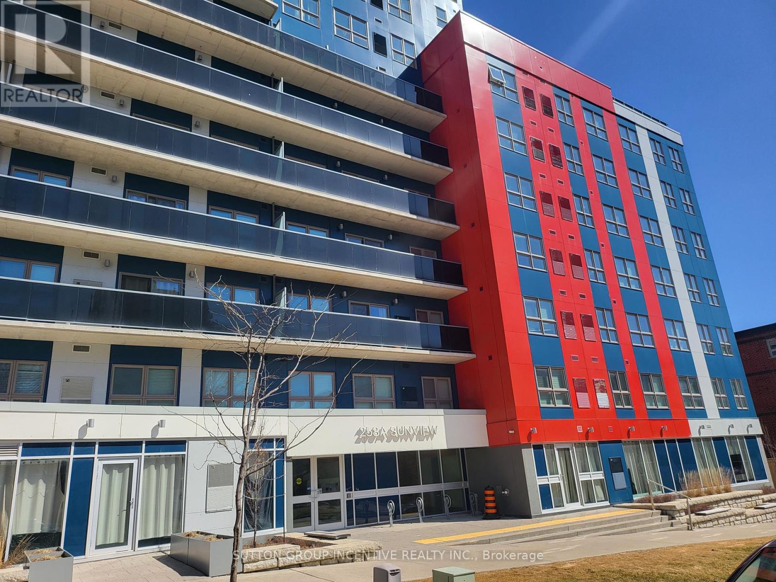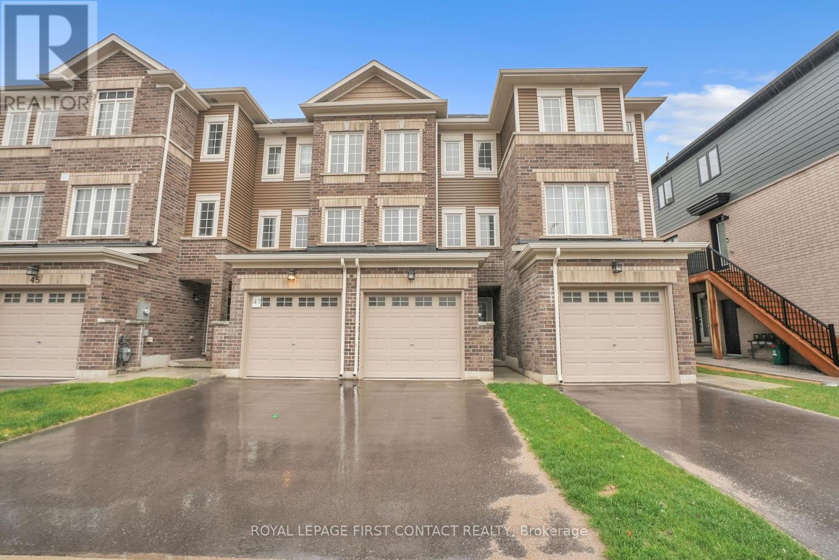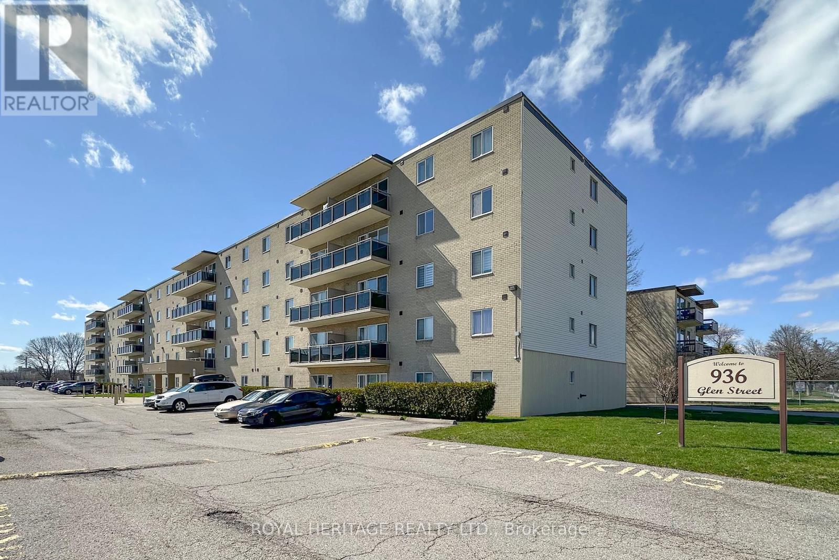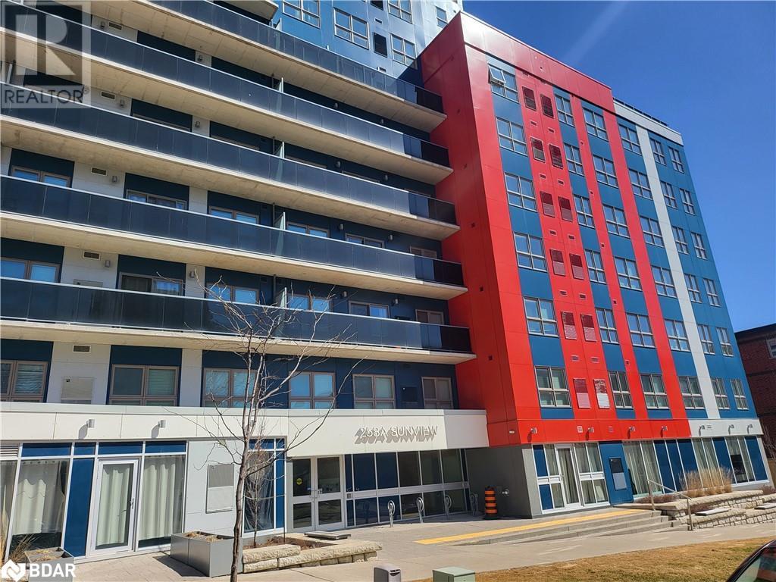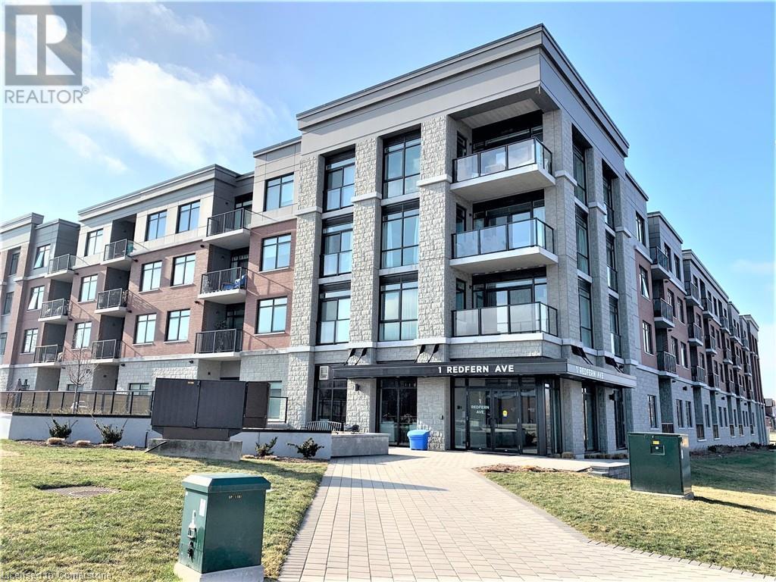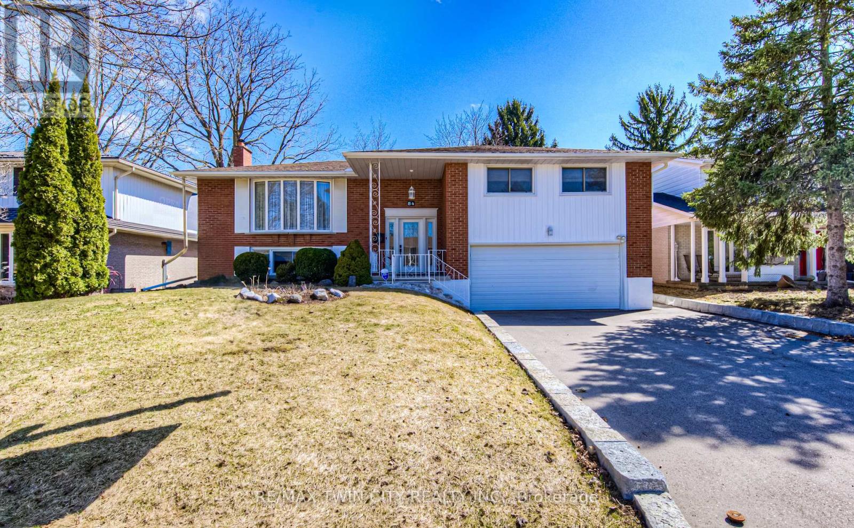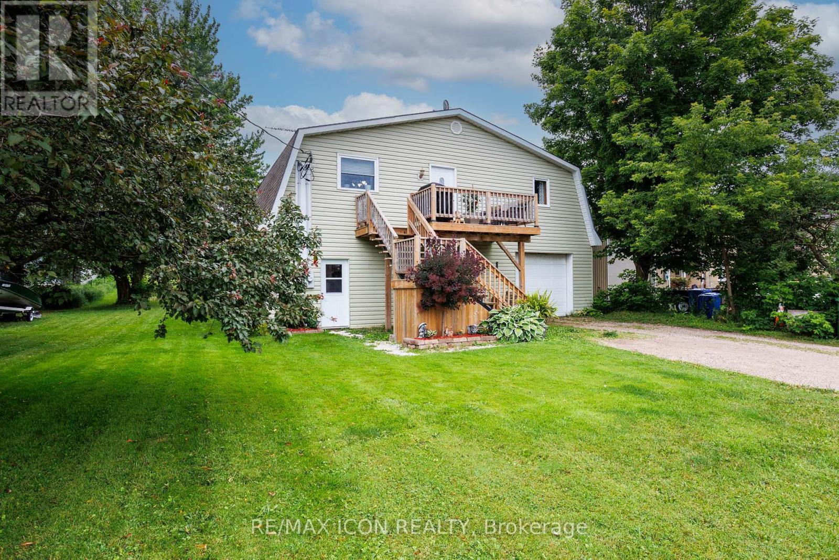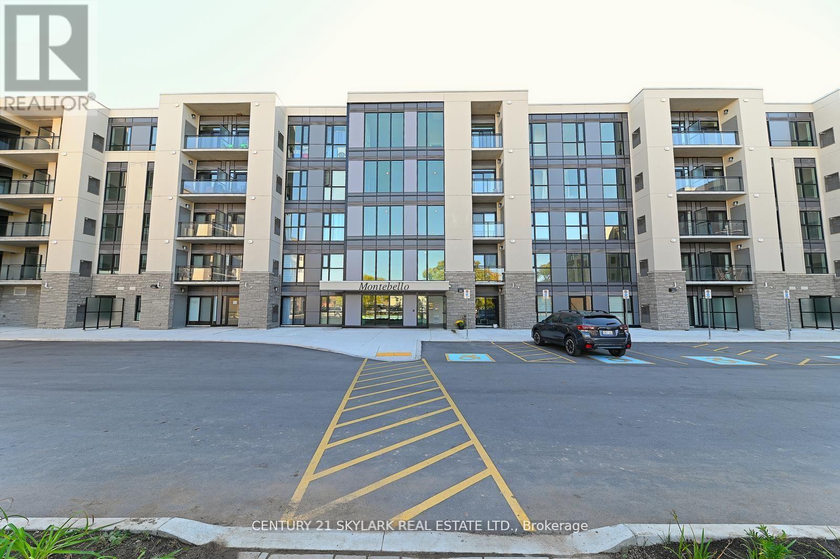Ph1161 - 258a Sunview Street
Waterloo, Ontario
This well-appointed, 607 sq ft two-bedroom condo is an excellent investment opportunity for students, university staff, or working professionals. Featuring a thoughtfully designed split-bedroom floor plan for enhanced privacy, this unit also offers the convenience of in-suite laundry and modern finishes throughout. Ideally located within walking distance of the University of Waterloo, Wilfrid Laurier University, and Conestoga College, this property is surrounded by essential amenities and vibrant city life. Just steps from University Avenue, you'll find parks, restaurants, shops, banks, and grocery stores all within easy reach. Commuting is effortless with ION Light Rail, and GO Transit access nearby, connecting you to Uptown Waterloo, Downtown Kitchener, and beyond. Whether you're seeking a low-maintenance rental property or a home in the heart of Waterloos University District, this opportunity offers both comfort and strong rental potential. (id:59911)
Sutton Group Incentive Realty Inc.
B513 - 3200 Dakota Common Road
Burlington, Ontario
Welcome To The Brand New Valera Condos In A Sought-After Development In Alton. This Condo Features 2 Bedroom + 2 Bath, A Open Concept Floor Plan With Upgraded Modern Finishes, S/S Appliances W/ Built-In Microwave, Quartz Countertops W/ Full Backsplash, Laminate Floors, Raised Tv Outlet, En-Suite Laundry, Parking, Locker And Much More. The Primary Bedroom Includes A 4 Pc Ensuite With A Full Glass Shower. Conveniently Located In Alton Village, Near Shopping, Go Trains (Appleby Go), Major Highways 403, 407, Parks, Schools, Trails, And Oakville Hospital. This Area Is Minutes Away To Niagara Escarpment. (id:59911)
Homelife Superstars Real Estate Limited
49 Pumpkin Corner Crescent
Barrie, Ontario
This classy 2-bedroom, 2-bath townhouse is located in a friendly south end neighbourhood, just moments away from schools, shopping, parks, and transit options. Step inside this stylish and thoughtfully designed unit, featuring premium laminate flooring throughout and a bright, open-concept main level complete with a convenient 2-piece bath, stone countertops, 7' kitchen island and expansive windows that fill the space with natural light. The upper level boasts a spacious primary bedroom with semi-ensuite access, a second cozy bedroom, and the convenience of upper-level laundry. The lower level provides direct garage access and offers an unfinished bonus space that leads out to the rear yard, perfect for your customization. With over $30,000 spent on upgrades, this home has all the modern touches you desire. Plus, a quick closing is available! Don't miss this incredible opportunity. Schedule your viewing today! (id:59911)
Royal LePage First Contact Realty
101 - 936 Glen Street
Oshawa, Ontario
Rare Corner Unit Located In High Demand Lakeview Community. This Rarely Offered 3 Bed, 1 Bath Condo On Main Floor, No Stairs Or Elevator & Offers Private Backdoor Entrance Just A Short Distance From Your Private Parking Space. Very Spacious Unit With An Updated Kitchen & Freshly Painted. Glen Street Public School Right Across The Street. Great Location For Young Families And First Time Buyers. Heat, Hydro, & Water All Included With Maintenance Fee (id:59911)
Royal Heritage Realty Ltd.
258a Sunview Street Unit# Ph1161
Waterloo, Ontario
This well-appointed, 607 sq ft two-bedroom condo is an excellent investment opportunity for students, university staff, or working professionals. Featuring a thoughtfully designed split-bedroom floor plan for enhanced privacy, this unit also offers the convenience of in-suite laundry and modern finishes throughout. Ideally located within walking distance of the University of Waterloo, Wilfrid Laurier University, and Conestoga College, this property is surrounded by essential amenities and vibrant city life. Just steps from University Avenue, you'll find parks, restaurants, shops, banks, and grocery stores all within easy reach. Commuting is effortless with ION Light Rail, and GO Transit access nearby, connecting you to Uptown Waterloo, Downtown Kitchener, and beyond. Whether you're seeking a low-maintenance rental property or a home in the heart of Waterloo’s University District, this opportunity offers both comfort and strong rental potential. (id:59911)
Sutton Group Incentive Realty Inc. Brokerage
1 Redfern Avenue Unit# 135
Hamilton, Ontario
Main floor above ground. Condo for lease at the Scenic Trails. One bedroom One bath unit with many upgrades throughout. Private Terrace with unobstructed views. Eat-in-Kitchen with stainless appliances and quartz countertops. Large bedroom with walk-in-closet. In suite Laundry. One underground Parking #65 included. Common areas include courtyard, BBQs party room, Gym, Games Room and More! Must See! (id:59911)
RE/MAX Escarpment Realty Inc.
259 Haddington Street
Haldimand, Ontario
This family home has it all! With three levels of beautifully finished living space, this 3-bedroom, 4-bathroom home is designed for both comfort and entertaining. The spacious backyard is your personal oasis, complete with a saltwater pool, hot tub, and multiple seating areas, perfect for summer days and evening get-togethers. Step through the generous entryway into a main floor featuring an updated kitchen with hardwood floors, a cozy sunken family room features a custom accent wall and built-in fireplace and a formal dining area that flows into an additional sunken living room with a large bay window. You'll also find a main floor laundry/mud room and powder room for added convenience. Upstairs, two generous bedrooms and a 4-piece bathroom complement the spacious primary suite with a walk-in closet and private ensuite. And the fully finished lower level? It offers a wide-open rec room with a projector screen, separate seating area, a stylish 3-piece bathroom and multiple storage spaces. Whether its movie nights, game days, or future potential for more, this space delivers. Located just a short walk from local schools, the community arena, parks, shopping, and restaurants, this home is the total package. Don't miss your chance to make it yours. (id:59911)
RE/MAX Escarpment Realty Inc.
84 Ridgeview Crescent
Waterloo, Ontario
Impressive and Immaculate Brick 4-Bedroom Bungalow in Uptown Waterloo Ideal for Multi-Generational Living and move up buyers with In-Law Potential! Nestled on a quiet, family-friendly crescent in highly sought-after Uptown Waterloo, this immaculate 4-bedroom, 3-bathroom, with Ensuite bungalow offers both elegance and functionality. Boasting a brick exterior, a double-car garage, and parking for up to six vehicles, this home is perfect for growing or multi-generational families. The fully finished basement provides versatile living space, making it ideal for an in-law suite, extended family, or entertaining. Inside, you'll find modern finishes, a well-designed layout, and spacious living areas that cater to both comfort and convenience. Located just moments from top-rated schools, scenic parks, walking trails, transit, and established shopping plazas, this home offers a perfect blend of tranquility and accessibility. Don't miss this rare opportunity to own a remarkable bungalow in one of Waterloos most desirable neighborhoodsschedule your showing today! (id:59911)
RE/MAX Twin City Realty Inc.
392008 Grey 109 Road
Southgate, Ontario
Nestled in the charming rural village of Holstein, this unique property offers a blend of comfort, functionality, and endless possibilities. Featuring 3 bedrooms, 1.5 baths, a spacious shop, an above-ground pool, and a sprawling vegetable garden, this home truly stands out. Whether you call it a barndominium, shouse, or shop house, this property is designed to cater to a variety of lifestyles. The expansive, customizable garage/workshop is a dream for tradespeople, creatives, or hobbyists, offering endless opportunities to make the space your own. The large yard is perfect for outdoor activities and includes an above-ground pool that features a new liner installed in May 2024ready for you to enjoy those warm summer days. For those who love gardening, the sprawling vegetable garden is a highlight, providing not only the satisfaction of growing your own fresh, delicious produce but also a sense of sustainability and the joy of sharing your harvest with friends and neighbours. As an added bonus, this home boasts a brand-new two-stage forced-air furnace and new insulated garage door both installed in September 2024, ensuring efficient heating and comfort throughout the seasons. Holstein is more than just a peaceful village; its a community full of charm and tradition. At its heart, you'll find a picturesque dam, mill pond, and waterfall, along with the beloved Holstein General Store - one of the few remaining traditional general stores. Here, you'll discover a variety of essentials, as well as specialty products from local vendors. The village also hosts vibrant year-round events, including Maplefest, Canada Day Fireworks, plays by the Holstein Drama Club, and the famous Non-Motorized Santa Claus Parade, adding to the warmth and vibrancy of the community. Located just a short drive from nearby amenities and attractions, this property offers the perfect combination of rural tranquility and modern convenience. (id:59911)
RE/MAX Icon Realty
216 - 50 Herrick Ave Avenue N
St. Catharines, Ontario
The Montebello, conveniently located in the heart of St. Catharines. Located minutes from Brock University. This spacious and bright corner unit offers 2 bedrooms, 2 bathrooms, large windows which offer natural light, with an open concept floor plan. 2 private balconies are the perfect size for entertaining and relaxing , In- suite laundry, ample storage space ,concierge in lobby, intel smart technology throughout the building, and one underground parking space and plenty of guest parking. The amenities in this building offer a large state of the art gym, party room, game room overlooking the golf course, and pickle ball court. Stay active and enjoy all that downtown has to offer with the condo only a short walk away, experience the many restaurants and shops that St. Catherine's has to offer. (id:59911)
Century 21 Skylark Real Estate Ltd.
1023 Freeman Trail
Milton, Ontario
Nestled on a peaceful, tree-lined street, this stunning home offers the perfect blend of privacy, space, and style. Backing directly onto a serene forest, the setting is as tranquil as it is beautiful, your own private retreat just minutes from all the conveniences of daily life. Inside, the spacious open-concept layout is designed for both comfort and functionality. Featuring 2815 square feet of living space above grade plus approximately 1100 in the finished basement. Gleaming hardwood floors flow throughout the home, complementing the abundance of natural light that pours in through large windows in every room. The heart of the home is the gorgeous kitchen, featuring ample storage, granite counters, and a seamless flow into the dining and living areas, perfect for entertaining or family gatherings. A dedicated main floor office provides a quiet workspace with peaceful views, ideal for remote work or study. Upstairs, you'll find four generously sized bedrooms, each offering comfort, light, and room to grow. The fully finished basement adds even more living space, complete with a large rec area, a convenient kitchenette, and bathroom, perfect for guests, teenagers, or a home gym. Step outside to the beautifully landscaped backyard, where privacy meets relaxation. Whether you're enjoying a morning coffee on the patio or an evening with friends under the stars, the forest backdrop adds a touch of natures magic to every moment. (id:59911)
RE/MAX Real Estate Centre Inc.
104 - 60 George Butchart Drive
Toronto, Ontario
Welcome to this rare, 3+1 bed, 3 bath beautifully designed 2-storey condo in the heart of Downsview Park, offering the perfect blend of urban living and natural serenity. With 1,290 sq ft of stylish interior space and a massive 240 sq ft private terrace boasting panoramic park views, this unit is truly one-of-a-kind. One of the largest units in the building, this home offers the ideal blend of size, style, and tranquility. Step inside to discover a thoughtfully designed layout with spacious open-concert living and dining areas, featuring floor-to-ceiling windows and modern finishes, ideal for both relaxing and entertaining. The sleek kitchen features contemporary finishes and full-size stainless steel appliances and ample cabinet space. Each bedroom is comfortably sized, with the 2nd-floor primary suite offering a private 3-piece ensuite and large walk-in closet. You'll also find upper-level laundry for added convenience. But the true highlight? A massive walk-up, main-floor terrace, perfect for morning coffee, weekend lounging, or evening gatherings. The terrace is located directly across from the lush, green backdrop of Downsview Park, offering walking trails, playgrounds, and sports fields. Incredible indoor-outdoor flow makes this home perfect for entertaining. Enjoy the peace and privacy of nature while still being connected to the city, with easy access the TTC, GO station, York University, shopping, restaurants, Yorkdale Mall and Hwy 401/400. Built by the reputable Mattamy Homes, enjoy access to luxury building amenities including a fully equipped fitness centre and dedicated yoga studio, a stylish party room with a private dining lounge, co-working spaces and study nooks, a rooftop terrace featuring BBQ stations, and 24-hour concierge service, secure package room, and ample guest parking for added convenience. Includes 1 parking & 1 locker. Wireless Internet Included In Maintenance Fees! (id:59911)
Royal LePage Signature Realty
