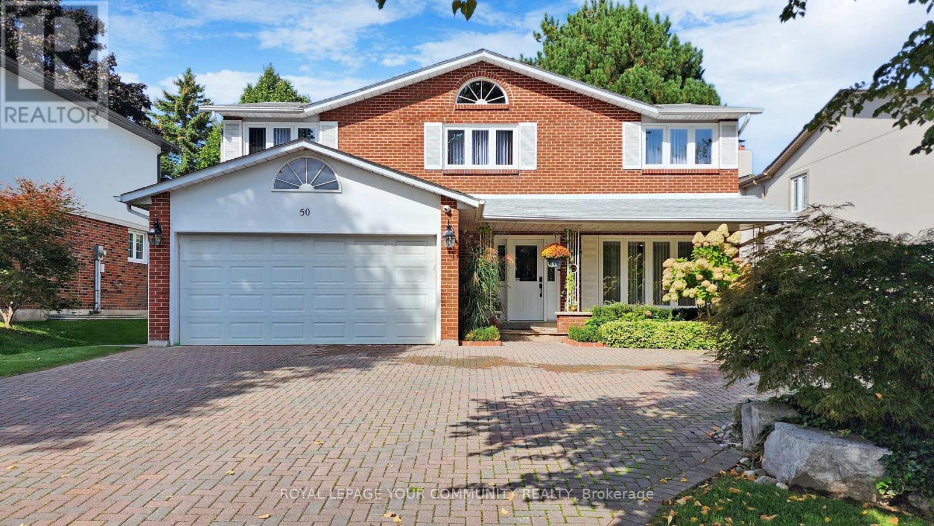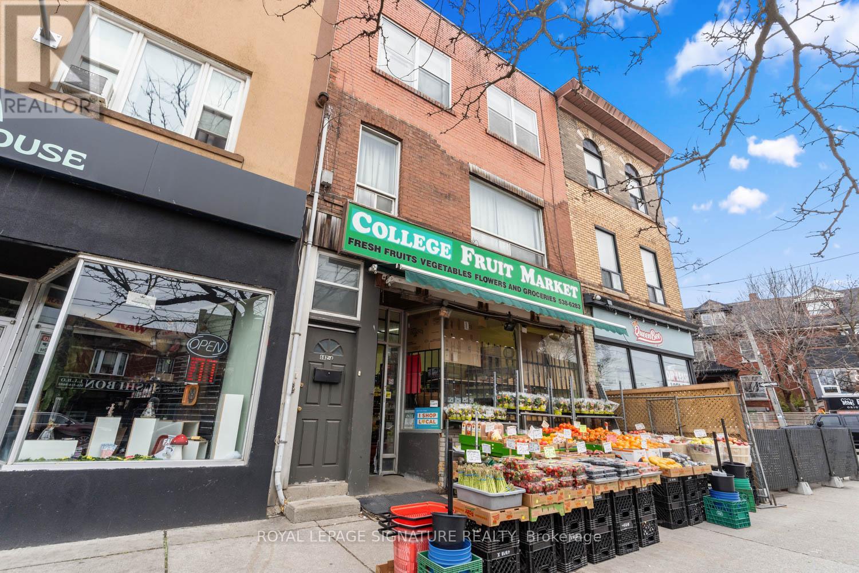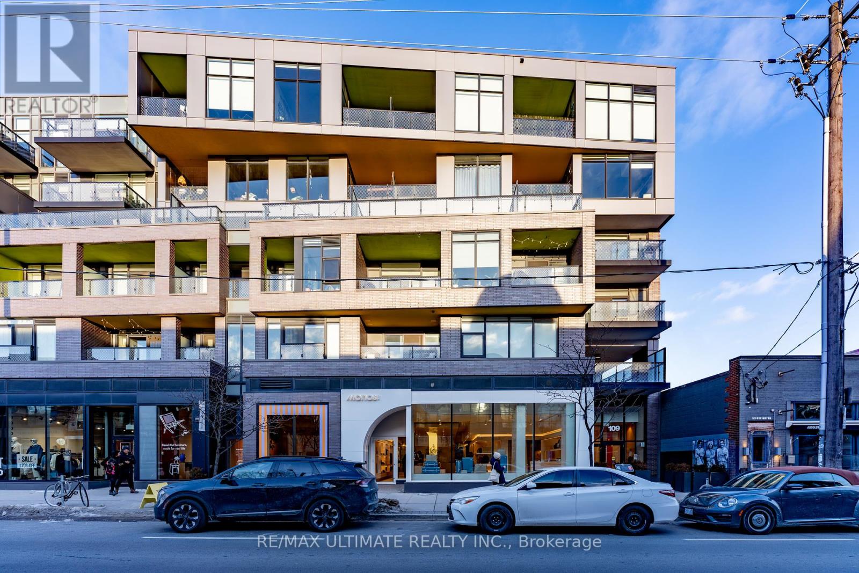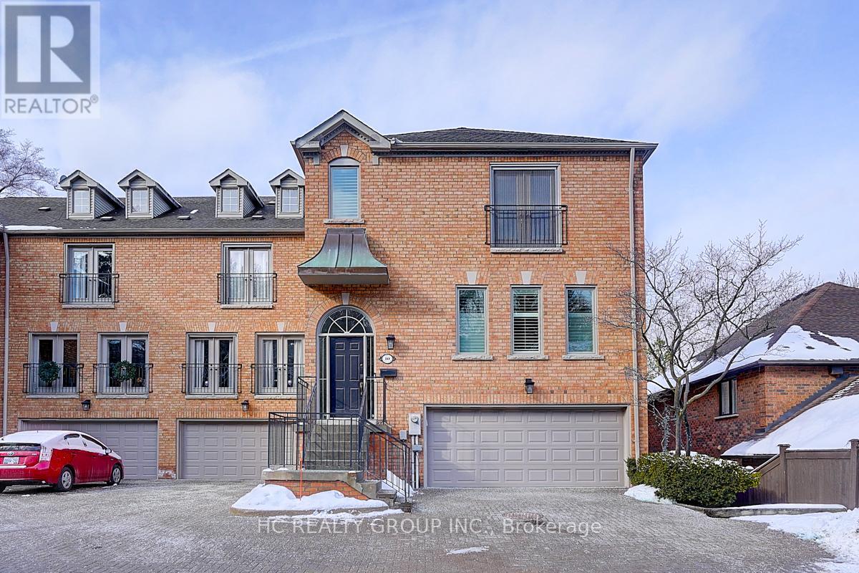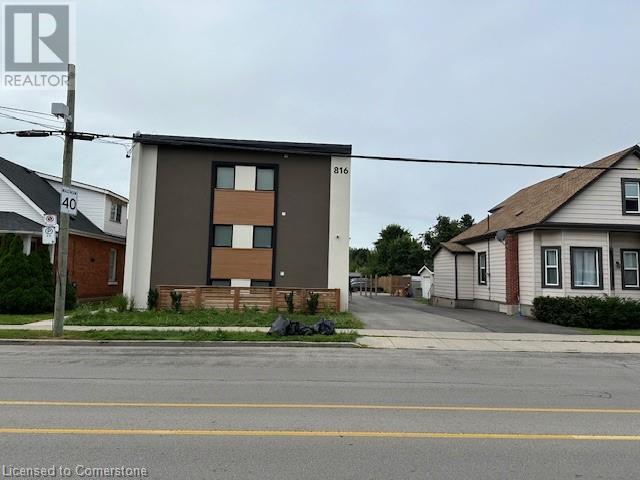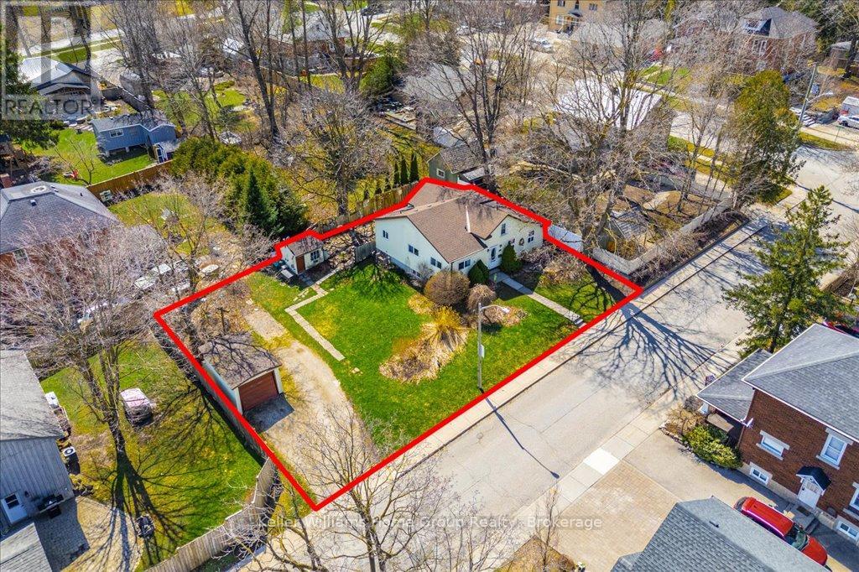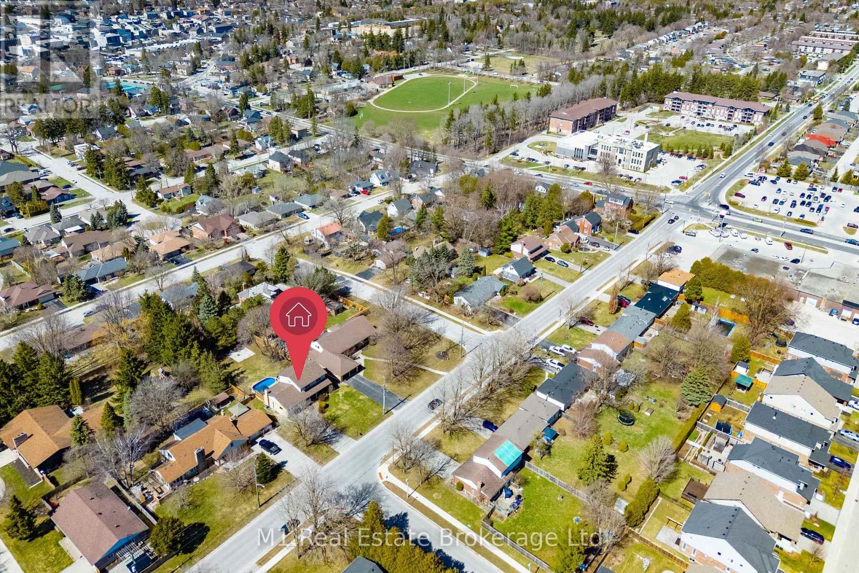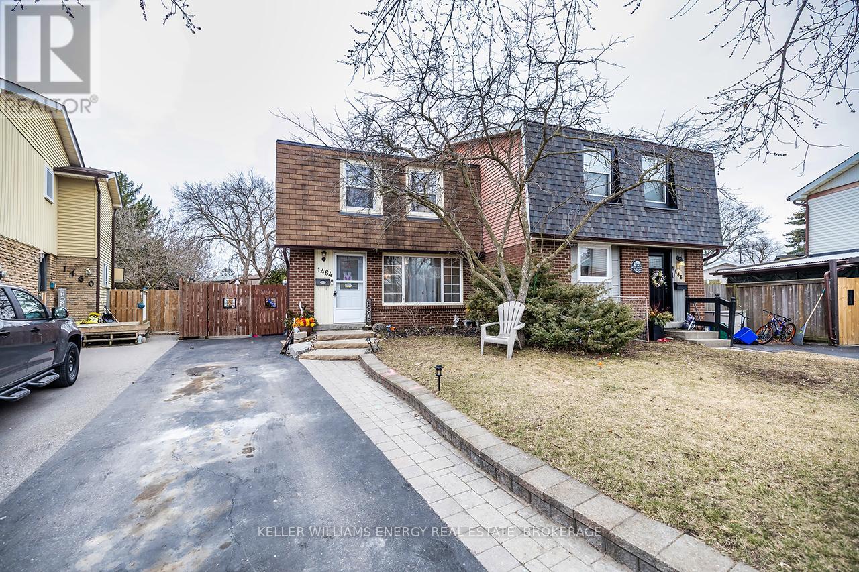510 - 664 Spadina Avenue
Toronto, Ontario
SPACIOUS 2 Bedroom **ONE MONTH FREE!** Discover unparalleled luxury living in this brand-new, never-lived-in suite at 664 Spadina Ave, perfectly situated in the lively heart of Toronto's Harbord Village and University District. Trendy restaurant at the street level of the building. Modern hangout space to meet your friends. Must see spacious and modern rental, tailored for professionals, families, and students eager to embrace the best of city life.This exceptional suite welcomes you with an expansive open-concept layout, blending comfort and sophistication. Floor-to-ceiling windows flood the space with natural light, creating a warm and inviting ambiance. The designer kitchen is a dream, featuring top-of-the-line stainless steel appliances and sleek cabinetry, perfect for home-cooked meals or entertaining guests. The generously sized bedrooms offers plenty of closet space, while the elegant bathroom, with its modern fixtures, delivers a spa-like retreat after a busy day. Located across the street from the prestigious University of Toronto's St. George campus, this rental places you in one of Toronto's most coveted neighbourhoods. Families will love the proximity to top-tier schools, while everyone can enjoy the nearby cultural gems like the ROM, AGO, and Queens Park. Outdoor lovers will delight in easy access to green spaces such as Bickford Park, Christie Pits, and Trinity Bellwoods. Plus, with St. George and Museum subway stations nearby, you are seamlessly connected to the Financial and Entertainment Districts for work or play. Indulge in the upscale charm of Yorkville, just around the corner, or soak in the historic warmth of Harbord Village, there's something here for everyone. With **one month free**, this is your chance to settle into a vibrant community surrounded by the city's finest dining, shopping, and cultural attractions. See it today and secure this incredible rental at 664 Spadina Ave and start living your Toronto dream! (id:59911)
City Realty Point
50 Barrydale Crescent
Toronto, Ontario
Welcome to the prime St. Andrew community!This meticulously maintained two-story home is located inthe prestigious Denlow School District, just a 2-minute walk from the school. It offers an ideal combination of curb appeal and modern living. Thoughtfully renovated, the home features a timeless floor plan with high-quality finishes and a practical layout for cozy family living.The home includes 4 spacious bedrooms and updated bathrooms. The main floor boasts an open-concept living and dining area with a wall-to-wall picture window overlooking a serene backyard oasis. The updated kitchen, equipped with stainless steel appliances, and the conveniently located laundry room add to its functionality. Hardwood floors run throughout.Designed for family comfort, the home provides privacy in the bedrooms while encouraging connection in shared spaces. Outside, a beautiful pool enhances the outdoor living experience.Additional features include newer windows, an interlocking driveway & Prof Landscape (id:59911)
Royal LePage Your Community Realty
682 College Street
Toronto, Ontario
Investment Opportunity in the Heart of Little Italy! This three-storey gem has ground floor commercial retail, complemented by 2 apartment units above. Both apartment units are spacious, vacant and ready for market rents. Each apartment features a private balcony with beautiful city views, adding extra appeal for future tenants. The retail unit has a lower level basement ideal for storage convenience. Located in a highly sought-after block on College Street, this property is surrounded by top-rated restaurants, boutique shops, grocery stores, and lively cafes. With the T.T.C. streetcar right at your doorstep, getting around the city is a breeze. Situated at the corner of College and Beatrice, this is a unique chance to own a versatile and high-potential asset in one of Toronto's most vibrant neighborhoods. Simply A Fantastic Investment Opportunity. (id:59911)
Royal LePage Signature Realty
204 - 109 Ossington Avenue
Toronto, Ontario
Trendy Ossington Village. Suite that offers 1 bedroom plus Den (as per Builder) facing Ossington Ave. This 531 sq.ft suite plus 31 sq.ft balcony is steps away from resturants, amazing night life, Trinity Bellwoods park, Roof Top Terrace, Common Lounge, Party Room with Kitchen, Meeting Room, Security, Visitor Parking (id:59911)
RE/MAX Ultimate Realty Inc.
10 Cole Millway
Toronto, Ontario
Nestled in the serene valley of Hoggs Hollow, one of Toronto's most prestigious neighborhoods, this exquisite townhouse offers over 3,000 square feet of total space, delivering a house-like experience in the heart of the city. Perfectly situated in a tranquil setting, this property provides a peaceful retreat while being just steps away from the vibrant amenities of Yonge Street. Meticulously maintained by the seller, the home has undergone thoughtful upgrades that elevate its elegance and sophistication. The property benefits from professional management services, taking care of landscaping, snow removal, and general maintenance, ensuring a hassle-free lifestyle. Convenience is at your doorstep, with nearby supermarkets, restaurants, and boutique shops. This home is located within the catchment of top-ranking public schools and is in close proximity to renowned private schools, including Havergal College, TFS, Crescent School, and St. Clement's School, offering exceptional educational opportunities. This is a rare opportunity to own a well-appointed home in a sought-after community, combining luxurious living, prime location, and unparalleled convenience. **EXTRAS** B/I Fridge, S/S gas Stove, B/I DW, Washer & Dryer, All electrical light fixtures, Window coverings. (id:59911)
Hc Realty Group Inc.
310 - 450 Lonsberry Drive
Cobourg, Ontario
Welcome Home! This absolutely stunning condo offers contemporary design and an unbeatable location! Discover this beautiful north-facing, two-story condo townhome close to downtown, top dining, shopping, entertainment, parks and 2 min drive to waterfront. The main floor features an open-concept living and dining area with a modern kitchen with breakfast bar, quartz counters, pot drawers, S/s appliances and powder room; perfect for entertaining! The main floor also offers luxury vinyl plank flooring! The upper level offers two great size bedrooms, an additional 4 pc bathroom and laundry. Enjoy the convenience of a designated parking space and easy access to public transit. Experience the best of Cobourg living in the sought-after East Village community! (id:59911)
Keller Williams Energy Real Estate
816 Concession Street Unit# 4
Hamilton, Ontario
Take advantage of an incredible May move-in special! Receive a $200 credit towards the base rent for the first three months and enjoy one additional free parking spot for the entire duration of the lease. This spacious, fully renovated unit is perfect for sharing with a friend — offering a smart and affordable way to live in a beautiful space without compromising on quality. Featuring 2 large bedrooms and 2 full bathrooms, this apartment boasts high-end finishes throughout, a bright open-concept living area flooded with natural light, and the convenience of in-suite laundry. Located in a low-rise building with parking available and a bus route right outside, commuting is effortless. You’ll also be within walking distance to Juravinski Hospital, parks, shopping, and all the amenities you need. This is a rare opportunity to live in a prime location with outstanding incentives — don't miss out! Full application packages including a credit report, employment letter, and recent pay stubs are required. Book your viewing today! (id:59911)
RE/MAX Escarpment Realty Inc.
816 Concession Street Unit# 3
Hamilton, Ontario
Take advantage of an incredible May move-in special! Receive a $200 credit towards the base rent for the first three months and enjoy one additional free parking spot for the entire duration of the lease. This spacious, fully renovated unit is perfect for sharing with a friend — offering a smart and affordable way to live in a beautiful space without compromising on quality. Featuring 2 large bedrooms and 2 full bathrooms, this apartment boasts high-end finishes throughout, a bright open-concept living area flooded with natural light, and the convenience of in-suite laundry. Located in a low-rise building with parking available and a bus route right outside, commuting is effortless. You’ll also be within walking distance to Juravinski Hospital, parks, shopping, and all the amenities you need. This is a rare opportunity to live in a prime location with outstanding incentives — don't miss out! Full application packages including a credit report, employment letter, and recent pay stubs are required. Book your viewing today! (id:59911)
RE/MAX Escarpment Realty Inc.
255 Provost Lane
Centre Wellington, Ontario
Location, location, location. Attention all 1st time Buyers, Investors and Developers. This 3 bedroom, 1.5-storey home, offers a layout full of character and functionality. Set on a wide lot with endless potential for outdoor living, gardening, or future expansion. Located in a family-friendly neighborhood in downtown Fergus, youll love being just steps from schools, shops, restaurants and all the amenities of downtown. Inside, the home features a bright and welcoming main level with a well-sized living area, kitchen, dining room and convenient main-floor bedrooms. The upper level offers additional space, perfect for hobbies and your home office. Don't miss out on this amazing opportunity. (id:59911)
Keller Williams Home Group Realty
27 Vardon Drive
Guelph, Ontario
Nestled at the end of a private drive in a coveted locale, 27 Vardon Drive offers families an unrivaled residence. Crafted by Bellamy Homes, this impressive 5-bedroom home overlooks Cutten Fields Golf Course, offering an enviable blend of privacy + panoramic views. The main level's open-concept design, enhanced by stunning fairway vistas, is perfect for entertaining. The chef-inspired kitchen is a culinary haven, featuring two refrigerators, cooling drawers, an 8-burner stove, + a pantry for all of the snacks. Upstairs, the luxurious primary suite provides a tranquil escape with a beautifully appointed ensuite, featuring a glass shower + soaker tub, + a spacious walk-in closet adaptable for a nursery or office. Two additional bathrooms serve the remaining 4 bedrooms + office, ensuring comfort for your growing family. Thoughtful design elements include a laundry chute with access from both the upper + main floors to the basement laundry + a large mud room, all to help keep your family organized. The unfinished basement offers potential for a play room + home theatre or leave it unfinished for mini sticks + scooters. The detached, oversized two-car garage has it's own basement, ideal for a games room, home gym, or secluded office space. Picture a future backyard oasis with a pool + kitchen, where legendary barbecues will unfold on your very private 0.361-acre lot. Stroll to Cutten Fields, or enjoy convenient access to the University of Guelph + the serene Arboretum, the vibrant amenities of Downtown Guelph, + the recreational opportunities of the Royal City Recreation Trail + the Speed River all at your fingertips. 27 Vardon Drive is more than an address; it is an invitation to embrace a lifestyle of unparalleled quality in one of Guelph's most sought-after settings. This is a one-of-a-kind opportunity to secure a legacy property that offers both exceptional living + enduring value. (id:59911)
Chestnut Park Realty (Southwestern Ontario) Ltd
335 Elora Street
Centre Wellington, Ontario
Welcome to 335 Elora Street, a captivating retreat in the heart of Fergus, nestled on an expansive 65x175-foot lot that blends serene country charm with city convenience. This meticulously updated home radiates warmth, featuring sleek luxury vinyl flooring flowing through the main level and upstairs.The open-concept kitchen and dining area, bathed in natural light from oversized windows, invites effortless gatherings, while the cozy fireplace room offers a perfect haven to unwind after a day by the pool or soaking in the backyard hot tub. Upstairs, discover three spacious bedrooms plus a luxurious master suite with its own ensuite, complemented by an additional well-appointed bathroom.The versatile lower level boasts a sprawling rec room ideal for pool tables or personalized setups, alongside two flexible rooms ready to serve as bedrooms, offices, or creative spaces. Outside, the backyard steals the spotlight with a built-in hot tub, an above-ground pool, and ample space for lawn games, fire pits, or lush gardensyour summer oasis awaits.With parking for four in the driveway and two in the attached garage, this home is as practical as it is enchanting. Dont miss your chance to own this Fergus gemperfect for living, hosting, and loving every moment. (id:59911)
M1 Real Estate Brokerage Ltd
1464 Largo Crescent
Oshawa, Ontario
Welcome to this beautiful three-bedroom, two bath semi detached home, that feels like a detached! Perfectly nestled in a warm and friendly north Oshawa neighbourhood with everything you need just moments away. Step inside to find a spacious living and dining area with a seamless walkout to an extra large backyard-one of the largest on the street, offering plenty of space for outdoor entertaining, gardening or family fun. The bright eat-in kitchen features stainless steel appliances, backsplash and overlooks the oversize backyard. Upstairs, you'll find three well-sized bedrooms, perfect for a growing family or those in need of extra space. The lower level provides a spacious rec. room, an additional versatile room perfect for a teen retreat, home office or guest suite, complete with a 2 pc bath. Plus, with extra parking, convenience is never an issue. Located within walking distance to Ontario Tech University and Durham College, this home is also minutes from highway 407, schools, parks, shopping and all essential amenities! This is a fantastic opportunity to own a home in a sought-after location, don't miss out! (id:59911)
Keller Williams Energy Real Estate

