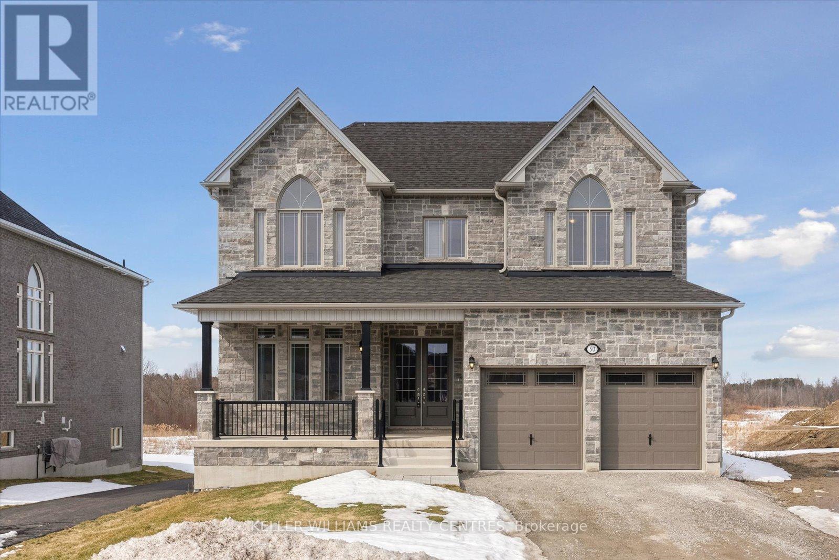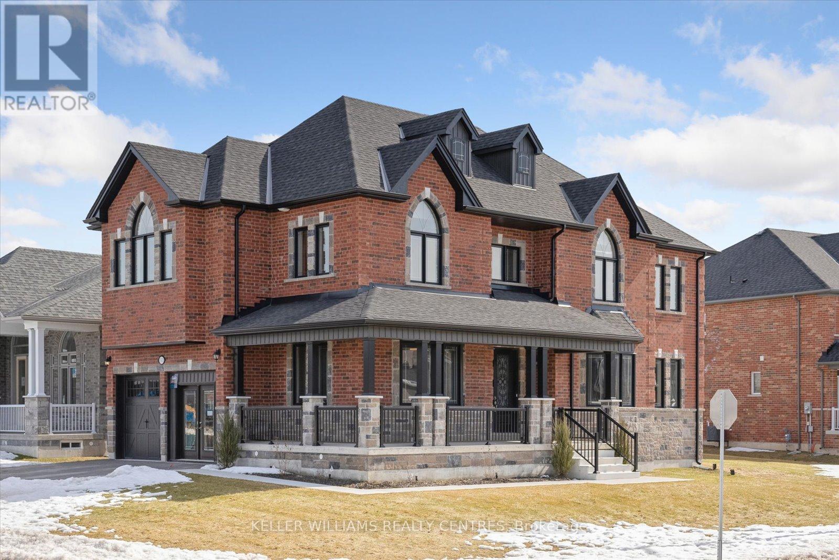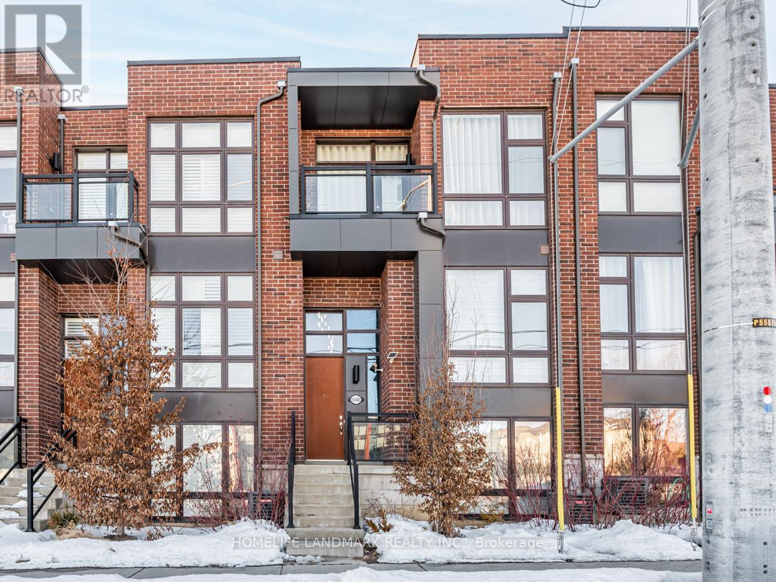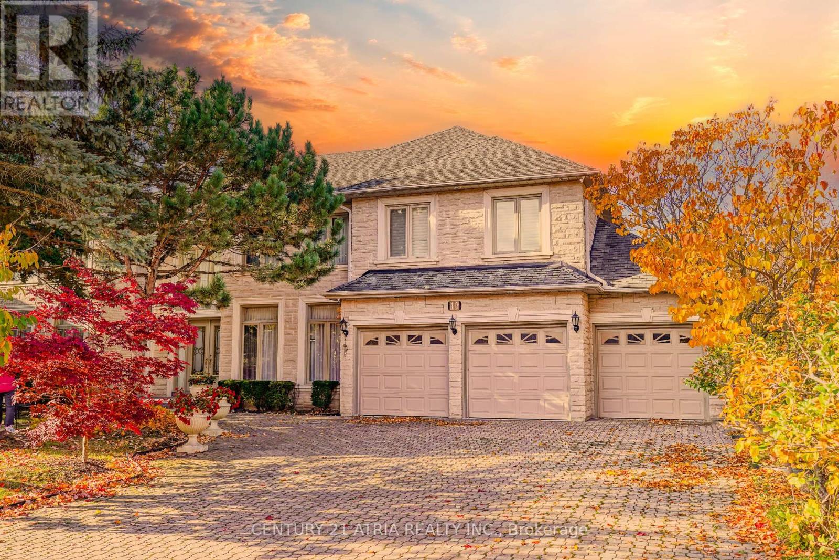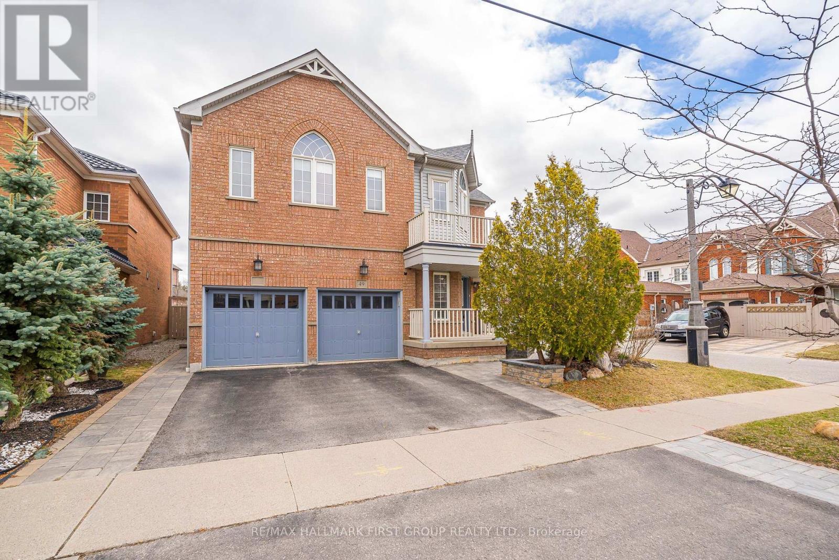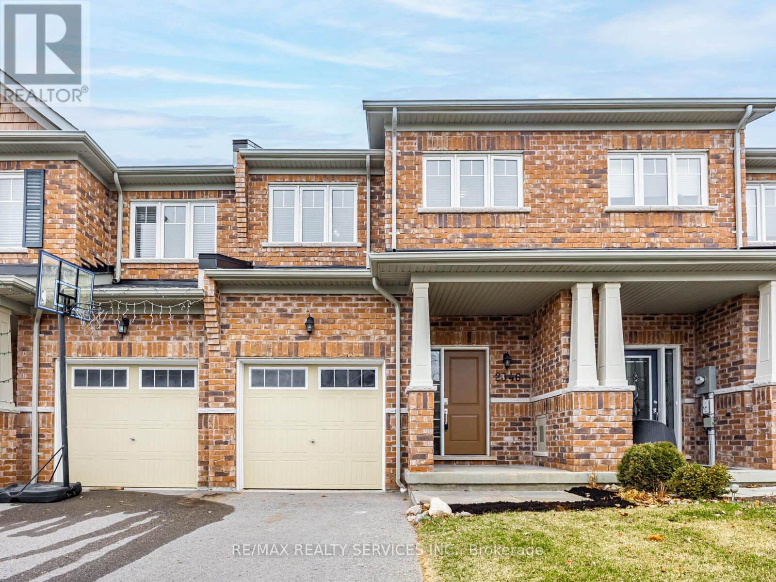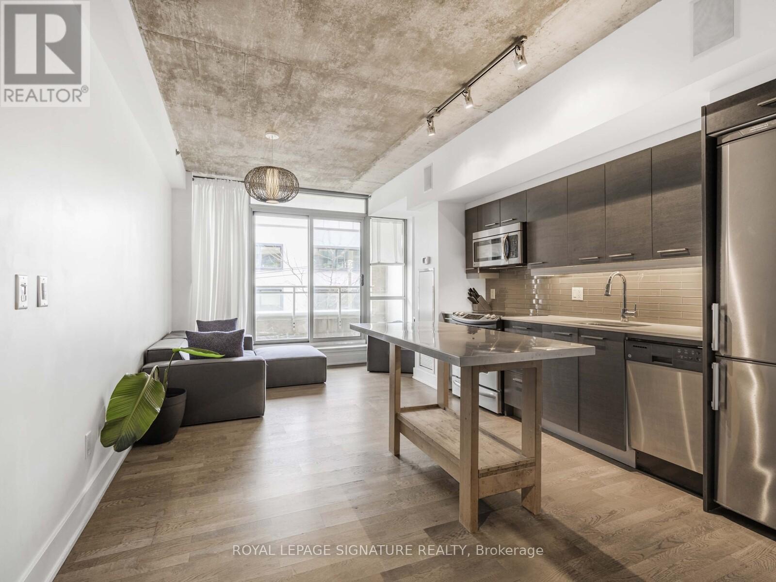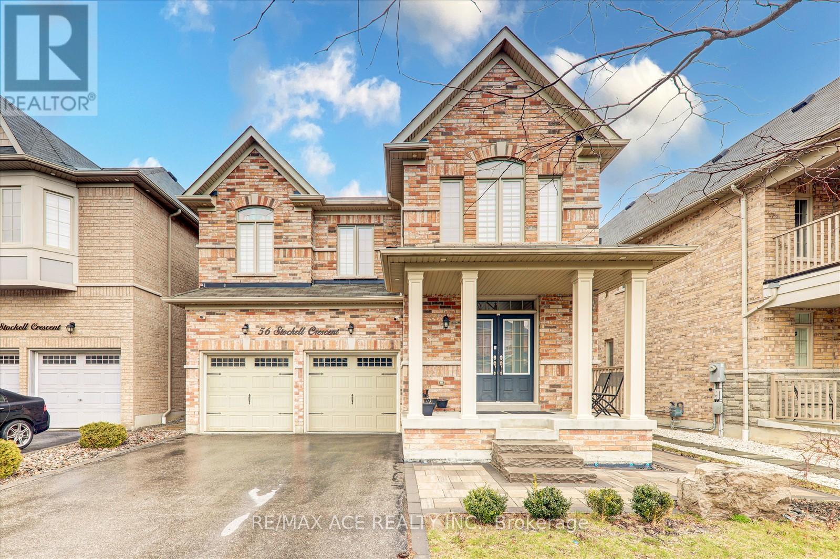50 Wood Crescent
Essa, Ontario
Welcome to 50 Wood Crescent, Remington Model, a stunning 4,060 sq. ft. two-storey new build designed for luxurious living and modern comfort. This exquisite 5-bedroom, 4.5-bathroom home features soaring 10 ft. ceilings on the main floor and 9 ft. ceilings on the second floor and 8'.4" basement, creating an airy and spacious atmosphere.The master suite is a private retreat, offering a large walk-in closet, a cozy sitting area, and a lavish 5-piece ensuite. The additional bedrooms provide generous space for family and guests.The heart of the home is the open-concept kitchen, boasting a walk-in pantry, a walkout to the yard, and an adjoining dining area. Overlooking the inviting family room with a gas fireplace, this space is perfect for gatherings and entertaining. The main floor also features a great room and a library, offering flexibility for work, relaxation, or play.Designed with functionality in mind, this home includes a tandem 3-car garage with house access, along with service stairs leading to the walk-out basement, providing convenience and potential for future customization. Experience unparalleled craftsmanship and modern elegance in this exceptional home your dream residence awaits at 50 Wood Crescent! (id:59911)
Keller Williams Realty Centres
51 Wood Crescent
Essa, Ontario
Welcome to 51 Wood Crescent, a stunning newly built 3,000 sq. ft. home offering modern luxury and timeless elegance. This 5-bedroom, 3.5-bathroom 2 storey Victoria model is designed for both comfort and sophistication, boasting spacious living areas, high-end finishes including a 24 x 24 tile upgrade, and exceptional attention to detail. Upon entering, you are greeted by soaring 9-ft ceilings on the main floor, creating an airy and open atmosphere. The main level features a formal dining room and living room, perfect for entertaining, along with a spacious family room seamlessly connected to the gourmet kitchen. The kitchen is a chef's dream, complete with premium finishes, ample cabinetry, and a walkout to the backyard, ideal for outdoor dining and relaxation. Upstairs, the primary suite is a true retreat, offering his and hers walk-in closets and a lavish 6-piece ensuite with a soaker tub, glass-enclosed shower, and double vanity. The additional bedrooms are generously sized, with a convenient semi-ensuite design, ensuring both privacy and functionality. The home continues to impress with 9-ft ceilings on the second floor and 8'4" in the basement, adding to the sense of space and luxury. A two-car garage with direct home access provides convenience, while the thoughtfully designed layout ensures both elegance and practicality.This remarkable home at 51 Wood Crescent is a perfect blend of style and comfort don't miss your opportunity to make it yours! (id:59911)
Keller Williams Realty Centres
60 Wood Crescent
Essa, Ontario
Welcome to 60 Wood Crescent, Remington Model, a stunning 3,900 sq. ft. two-storey new build designed for luxurious living and modern comfort. This exquisite 4-bedroom, 3.5-bathroom home features soaring 9 ft. ceilings on the main floor and 8 ft. ceilings on the second floor and 8'-4" ft ceilings in the basement, creating an airy and spacious atmosphere.The master suite is a private retreat, offering a large walk-in closet, a cozy sitting area, and a lavish 5-piece ensuite. The additional bedrooms provide generous space for family and guests.The heart of the home is the open-concept kitchen, boasting a walk-in pantry, a walkout to the yard, and an adjoining dining area. Overlooking the inviting family room with a gas fireplace, this space is perfect for gatherings and entertaining. The main floor also features a great room and a library, offering flexibility for work, relaxation, or play.Designed with functionality in mind, this home includes a tandem 3-car garage with house access, along with service stairs leading to the walk-out basement, providing convenience and potential for future customization.Experience unparalleled craftsmanship and modern elegance in this exceptional homeyour dream residence awaits at 60 Wood Crescent! (id:59911)
Keller Williams Realty Centres
9140 Bathurst Street
Vaughan, Ontario
A spacious modern dream home you must see! Executive Townhome in Vaughan Featuring 4 Bedrooms, 3 Bathrooms & Double Car Garage, this amazing Contemporary Home Boasts Floor to Ceiling Windows, 10 Ft Ceilings On The 2nd Floor & 9 Ft Ceilings On The 3rd Floor, Loaded With Lots Of $$$ Upgrades: Hardwood Floor Throughout, modern fixture lightings, Floor-to ceiling windows, Upgraded Kitchen Cabinets, Luxury Stainless Steel Appliances & popular Granite Kitchen Island, Walkout to Terrace From The Kitchen For Summer BBQ's , An Entertainer's Paradise, There are two security Cameras located on front and back doors, and Installed both on front and garage doors reinforcement Locks for protecting break in security, Conveniently Located At The Border Of Vaughan/Richmond Hill, Close to Hwy 407, 404, 400 & Hwy 7. 2 Minutes walk to all service area with four banks, supermarket to Longos and Freshco, restaurants, Shoppers, LA fitness etc. near Jewish community center, JYN family center and Toronto Waldorf private school, Don't Miss The Opportunity to Own This Beautiful Home!!! (id:59911)
Homelife Landmark Realty Inc.
13 Bayview Forest Lane
Markham, Ontario
This magnificent mansion, ideally located at Bayview and Steeles, offers and expansive 7,000+ square feet of living space, providing the perfect blend of elegance and comfort. The chef's kitchen is a standout feature, designed for culinary enthusiasts with the latest high-end granite countertops, custom cabinetry, and premium appliances, making it an ideal space for preparing gourmet meals. Throughout the home, meticulous upkeep and thoughtful upgrades are evident, from the luxurious finishes to the high-quality fixtures. The pie-shaped lot enhances the property's appeal, offering a spacious and private backyard perfect for outdoor entertaining or enjoying peaceful moments in a serene setting. Inside, the home's grand layout includes impressive living areas, elegant rooms, and a flow that's perfect for both intimate gatherings and large celebrations. The attention to detail and quality of craftmanship throughout make this home an extraordinary place to live. Extras: All Existing Built-In Stainless Steel Appliances: Fridge, Wine Fridge, Cook Top, Oven, Dishwasher, Washer & Dryer, Gas Furnace, Cac, All Existing Electrical Light Fixtures, Garage Opener & Remote. (id:59911)
Century 21 Atria Realty Inc.
906 - 2033 Kennedy Road
Toronto, Ontario
Prime Location of Scarborough. Good size kitchen, Spacious 2 Bedroom, Modern Kitchen, Smooth Ceiling Throughout, Large Balcony with clear view.1 Parking and 1 Locker included. Just minutes away from Hwy 401 &404, GO transit, Steps to TTC. Groceries, Restaurants, Library, Supermarkets, primary/secondary school nearby. Lots of visitor parking. State of the Art Amenities: 24 hours concierge, fitness room, Yoga studio, Music Room, Rehearsal Studio, work lounge, private meeting rooms, party rooms with formal dining area and catering kitchen bar, private library and study areas, kid's play room. (id:59911)
Homelife/miracle Realty Ltd
207 - 1 Rainsford Road
Toronto, Ontario
Welcome to Terrace Suite 207 at The Boutique Residences of 1 Rainsford Road. This Spectacular 2 Bedroom, 2 Bathroom Condo, Boasts Enjoyment Space of ~1732 Sq. Ft., with 1300 Sq.Ft. Interior and a Private Entertainers' BBQ Terrace of 432 Sq.Ft! Enter Into Your Suite with Soaring 10 Ft. Smooth Ceilings, Rich Wide Plank Hardwood Floors, Grand Floor to Ceiling Windows, Electric Blinds on All Windows, and a Large Open Concept Plan. The Luxury Kitchen is Outfitted with Miele Top of the Line Appliances, Including a Miele Gas Cooktop and Built-In Wall Oven with Miele Convection. The Large Kitchen Island Brings Everyone Together with a Spacious Breakfast Bar, Under-mount Sink, and Granite Counters. The Living Room has a Gas Fireplace with a Walk-out to the Terrace. For the Ultimate Privacy, the 2 Bedrooms are Designed with a Split Bedroom Plan. The Primary Suite Contains a Large Walk-In Closet, with a 5 Piece Spa Ensuite Bathroom. Walk Everywhere - with Bruno's Fine Groceries Next Door, Restaurants, The Beach, Nature, Galleries, with Transit at Your Doorstep! This is a Must See Suite in the Prime Beach Neighbourhood by Queen St East & Woodbine Avenue. The Terrace also includes a Gas Line for BBQ'ing, Water for Gardening and Lighting for Evening Enjoyment. 1 Owned Parking & Locker Included! (id:59911)
Right At Home Realty
49 Thackery Drive
Ajax, Ontario
OFFER ANYTIME. Premium corner lot! Fully brick 4+2 bedroom, 5 bathroom home backing onto golf course in a sought-after Ajax community. This beautifully upgraded property features 9 ft ceilings, hardwood floors throughout, and pot lights inside and out. Enjoy a large eat-in kitchen with quartz countertops, backsplash, and upgraded stainless steel appliances. Kitchen and all bathrooms boast modern quartz countertops. The spacious second floor offers a loft, 3 full baths and a huge primary bedroom with a luxurious 5-pc ensuite and walk-in closet. Professionally finished basement with separate entrance, 2 bedrooms, full kitchen, 3-pc bath, and in-law suite setup. Interlock surrounds the entire home with beautiful landscaping in the front, side and backyard. Beautiful private lot with income-generating potential and a home packed with premium upgrades and modern finishes (id:59911)
RE/MAX Hallmark First Group Realty Ltd.
2346 New Providence Street
Oshawa, Ontario
STUNNING OPEN-CONCEPT MINTO SOLANO MODEL TOWNHOUSE FEATURING A FINISHED BASEMENT, LARGE FOYER AND A SPACIOUS DINING AREA.LOCATED IN THE HIGHLY DESIRABLE KINGSMEADOW/WINDFIELDS COMMUNITY NEAR SIMCOE AND HIGHWAY 407. WALKING DISTANCE TO UOIT, DURHAM COLLEGE AND TRANSIT OPTIONS INCLUDING DURHAM AND GO. THE MASTER BEDROOM BOASTS AN ENSUITE WITH A JACUZZI TUB AND A WALK-IN CLOSET FOR ADDED COMFORT AND CONVENIENCE. (id:59911)
RE/MAX Realty Services Inc.
217 - 630 Queen Street E
Toronto, Ontario
Welcome to Sync Lofts in the heart of Riverside! This south-facing one-bedroom unit features a large, private rooftop terrace with BBQ hook up ready for entertaining. Includes two lockers, one locker is extra deep. The unit boasts soaring 9-foot concrete ceilings, engineered hardwood flooring, and a walk-out balcony. A Contemporary kitchen is equipped with stone counters, built-in stainless steel appliances and chic, upgraded lighting. The modern spa bathroom includes a new, upgraded washer and dryer. Building Amenities include rooftop gym, rooftop terrace. Enjoy being steps away from one of the city's best shopping, dining, brunch spots, and nightlife. Also a short walk to the Distillery District, Corktown, and the beach, with easy access to major highways like the DVP and Gardiner Expressway. Plus, TTC is right at your doorstep. (id:59911)
Royal LePage Signature Realty
40 Britannia Avenue E
Oshawa, Ontario
Executive Detached Home in Prime Oshawa Location Beautifully upgraded with high-end finishes, this model-style home features hardwood floors throughout, a chefs kitchen with extended cabinetry and a large island, and an oversized great room with walk-out to a sun-filled south-facing balcony. Includes a versatile high-ceiling office/5th bedroom, a luxurious primary suite with his & hers walk-in closets and 6-piece ensuite, upgraded lighting, oak staircase, fresh paint, and direct garage access. Minutes to Costco, Cineplex, restaurants, Ontario Tech, top schools, shopping, and Highways 407 & 401. (id:59911)
Property Max Realty Inc.
56 Stockell Crescent
Ajax, Ontario
Welcome to this beautifully maintained 4-bedroom detached home with a spacious double car garage and no sidewalk-offering parking for up to 6 vehicles! Ideally located close to all major amenities, this stunning home features 9' ceilings, elegant pot lights, oak staircase, and hardwood flooring on the main level. Enjoy a large, upgraded kitchen with stainless steel appliances, perfect for entertaining and family meals. The home offers 4 generously sized bedrooms, including a luxurious primary bedroom with a 5-piece ensuite. Additional bedrooms feature their own well-appointed 4-piece and 3-piece bathrooms, plus a desirable good size office space-ideal for working from home. The exterior boasts a timeless brick and stone façade, interlock front and backyard, and a beautiful composite deck-perfect for outdoor BBQs and gatherings. No sidewalk means no snow shoveling hassle. A perfect move-in ready home for growing families! (id:59911)
RE/MAX Ace Realty Inc.
