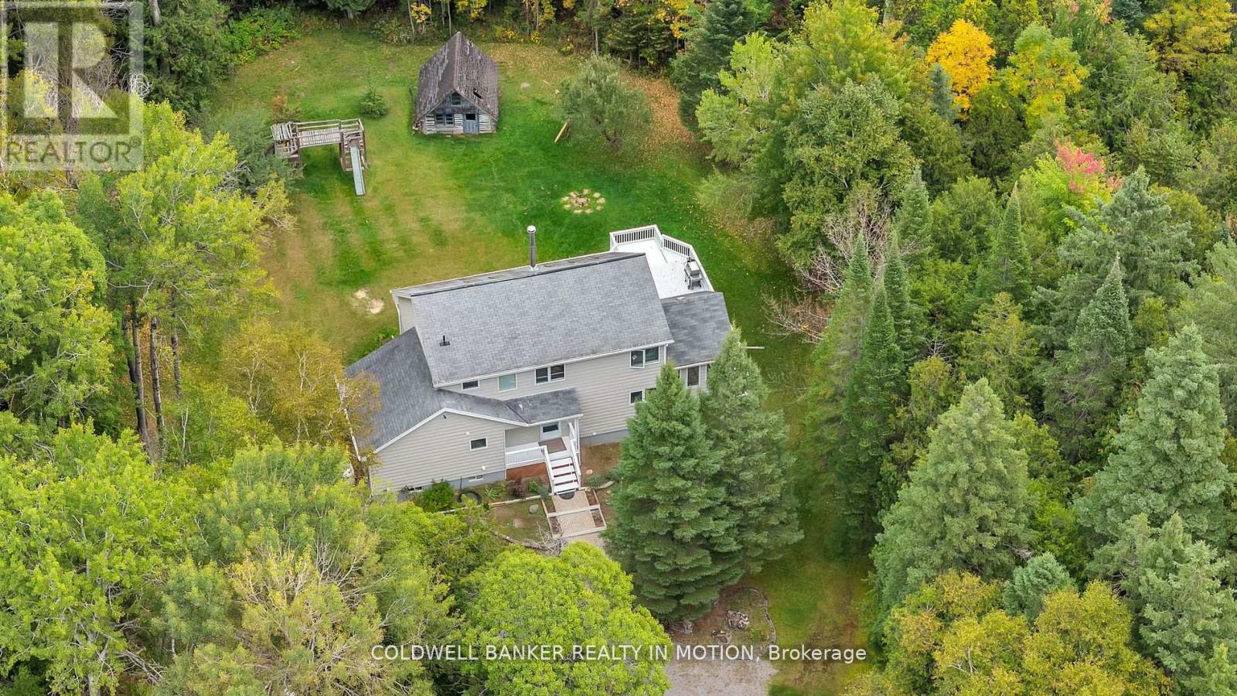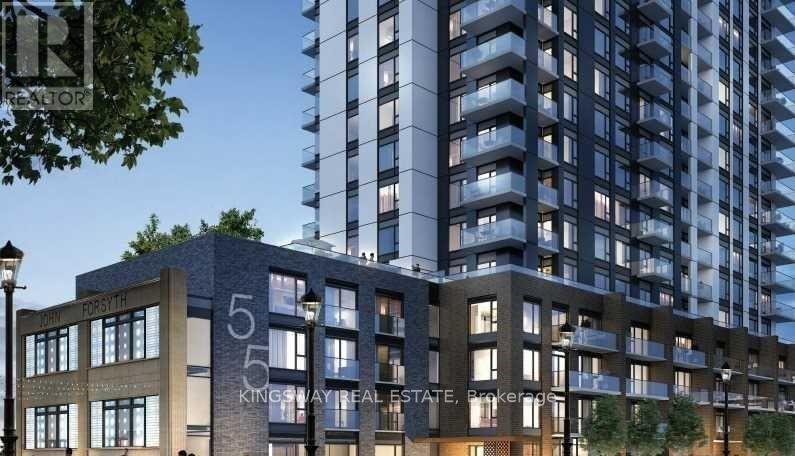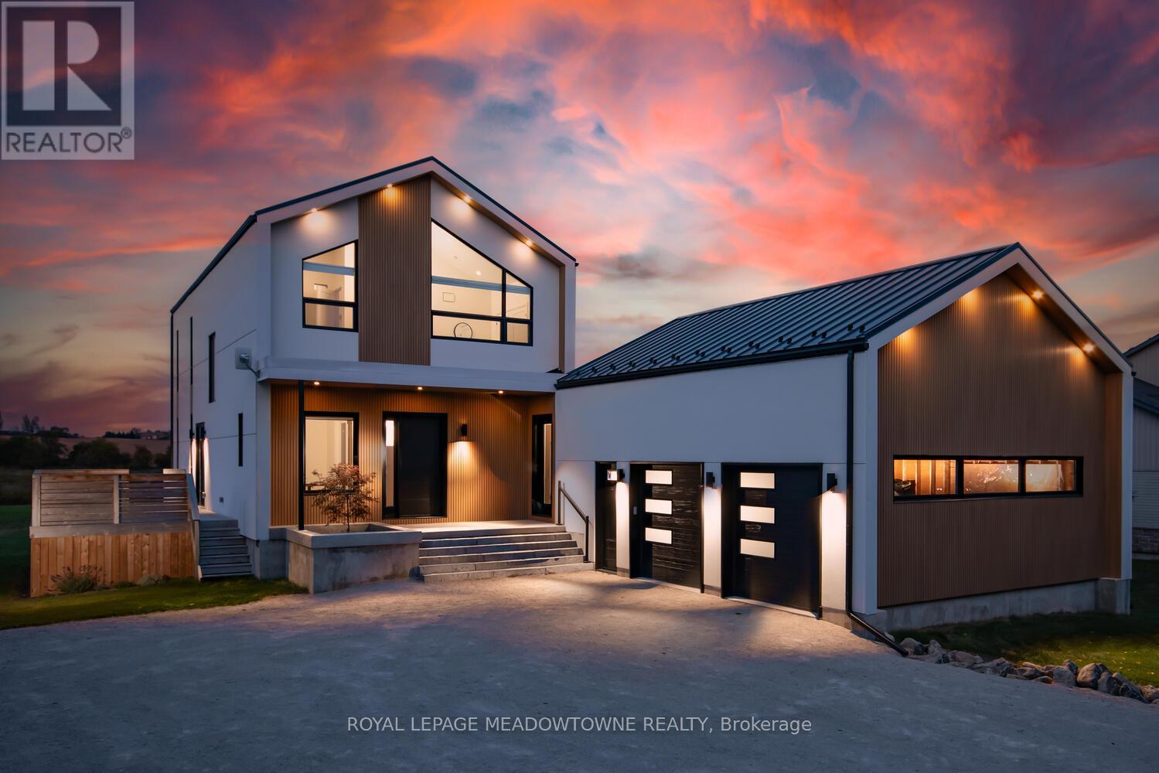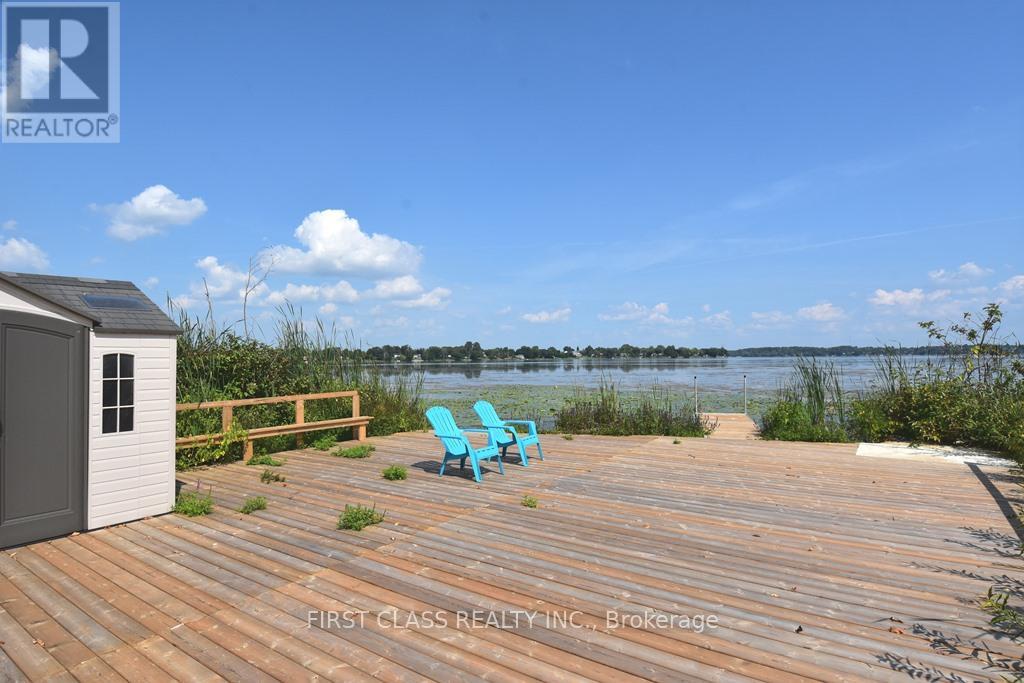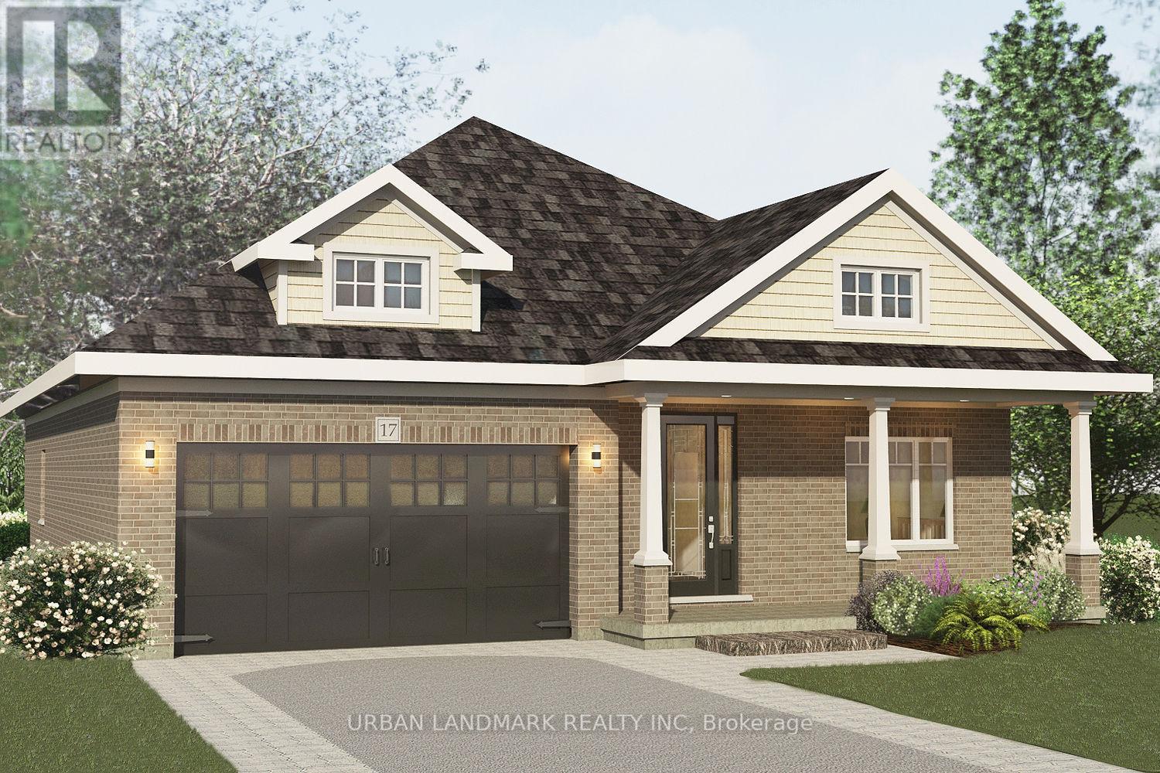940 Portage Road
Kawartha Lakes, Ontario
Charming Raised Bungalow with A1 Zoning. Cozy and Well Maintained 3+1 bedroom combines Country living with the comforts of Modern Living. This Family home sits on a 3/4 of an acre with over 2,000 sq ft of living space above ground. Walk straight into the Ground Level with Oversized Rec room and cozy woodstove, 4th bedroom, large laundry room with rough in for 2P bath. Open Concept Upper level is Bright and Spacious. Gorgeous views from all windows!! Centre Island in Kitchen for convenient and family fun conversations. Combined with Dining and Living space and is light-filled with large windows and has both north and south facing decks with Unobstructed views of farm fields!! PRIVACY GALORE! 3 large and spacious bedrooms with a 4pc bath completes the UPPER Level. Double Car attached garage, Fenced in yard and ample room for storage in Shed for outdoor activities. Diversified Permitted uses for A1 zoning; Agriculture, Nursery, Greenhouse, Equestrian, allowing a for a wide range of uses. Lower level options are endless; extended family, in-law suite OR possible Rental Income!! Close to the Trent Severn Waterway, Balsam Lake, and with easy access to Highway 12, and a short drive to the Quaint Village of KIRKFIELD! Family/Farm Tranquility/ Investment or Recreational convenience, the choice is yours! Wont last long, book a showing today!! (id:59911)
Royal Heritage Realty Ltd.
504 Birch Point Road
Kawartha Lakes, Ontario
Your wait is over, take a look at this lovingly updated home ready to move in and enjoy. A spacious layout w/Approx. 2250 sq/ft + a finished basement. Located on a private 1 acre lot. 3+1 bedroom and 2.5 bath, just outside Fenelon Falls & only 15 min to Lindsay. Large kitchen with quartz countertops and backsplash, pantry with a sink, ample cupboards and counter space. Large living and dining room w/cathedral ceilings and are divided only by a double sided fireplace. Primary bedroom on the main floor offers a w/o to private deck, next to recently renovated 4 PC bathroom and laundry room with folding counter space. Gorgeous 4- season sunroom and dining room also have walkout to a 2nd very large deck and rear yard. 2nd storey: 2 more large bedrooms w/Vaulted Ceilings, large closets and another fully renovated bathroom with d/vanity, lots of storage space and glass bathtub. Finished basement with family room and pellet stove, 4th bedroom/office (currently used as storage) and 2 PC bath w. Wood stove and pellet stove do not have recent WETT certificates available. Sellers have never used central Vac -No warranties on central Vac or fireplace (id:59911)
Coldwell Banker Realty In Motion
2405 - 55 Duke Street W
Kitchener, Ontario
Public:55 Duke St located in the heart of downtown Kitchener, directly between LRT stops, in both directions. The location offers prime walkability withRestaurants, Cafes, Parks, Trails, Art Gallery, Live Theatre, Library and Shopping all around. The stylish unit is thoughtfully designed to maximizespace, comfort, and functionality. With large windows throughout, the bright and airy interiors fill the open-concept layout with natural light. Thegourmet kitchen equipped with stainless steel appliances, quartz countertops, and ample cabinetry. Retreat to the spacious bedroom, whichincludes a large window and closet, the bathroom featuring modern fixtures and finishes. Additional conveniences include in-unit laundry. Dontmiss your chance to own this modern downtown oasisschedule a viewing today. (id:59911)
Kingsway Real Estate
363 Albert Street
Guelph/eramosa, Ontario
Spectacular Scandinavian-style home custom built new in 2022. Architecturally striking; every detail has been carefully curated offering clean design & timeless appeal. Step into elegance & sophistication as you enter the main floor, complete with an Italian kitchen that will impress any home chef, which is open to the dining room & living room featuring a fireplace & cathedral ceiling. Experience breathtaking views of the picturesque countryside from every angle. Work from home effortlessly in the fabulous main floor office. The pantry & beautiful laundry room add convenience to your daily routine. With 3 bedrooms upstairs, including the primary bedroom with a stunning ensuite & built-in closets, plus a5pc main bathroom, it's designed for modern family life. The lower level features a spacious rec room, 2 additional bedrooms for guests or family members, a full bathroom + an exercise room where you can stay active from the comfort of your own home. Modern design elements &high-end. (id:59911)
Royal LePage Meadowtowne Realty
14 - 230-232 Lake Dalrymple Road
Kawartha Lakes, Ontario
Welcome To Beautiful Lake Dalrymple Resort, A Cottage In Sought After Lake Dalrymple. Less Than 2 Hours From The GTA With Beautiful Lake Views, A Private Dock, Amazing Amenities Including A Beach, Sports Courts, Playground, Boat Rentals And Convenience Store. This Fully Furnished Three Season 3 Bedroom, Cottage, Has A 4.46% Co-operative Ownership In The Resort. This Unit Is A Great Investment Opportunity And Can Be Rented Out For Extra Income Or Simply Enjoy It For Yourself. Comes Fully Equipped With Fridge, Stove, Microwave Oven, All Furnishings & A Boat Slip. Monthly Maintenance Fee of $416.92 Includes Taxes, Hydro, Water, Resort Amenities & Maintenance. With It Being Just A Short Drive To Casino Rama, Golf, Orillia And Many Great Fishing Lakes This Cottage Is A Must See To Enjoy Summers At The Lake. (id:59911)
RE/MAX Crosstown Realty Inc.
23 Druan Drive
Kawartha Lakes, Ontario
Stunning Waterfront Cottage for Lease at 23 Druan, Lake Scugog! 3 Bed | 1 Bath | Four-Season Retreat | 300-Ft Deep Private Lot. Escape to lakeside serenity! This charming, character-filled cottage offers the perfect blend of comfort and adventure on one of Lake Scugogs most coveted natural shorelines. Perfect for families, remote workers. Wake up to sunrise views over the lake from the cozy family room, complete with a walkout to your spacious deck. Whip up meals at the breakfast bar while guests gather aroundideal for socializing! Rest easy in spacious, sunlit rooms designed for relaxation. Launch kayaks, fish, or boat right from your natural shoreline! Take it as-is or make it your ownfurniture can stay or go! Relax in the inviting living room by the warmth of a cozy evening, or host summer BBQs on the deck with panoramic lake vistas. The sprawling 300-ft deep lot ensures privacy and endless outdoor possibilities. Basement not included. (id:59911)
First Class Realty Inc.
11 Mary Street East Street E
Kawartha Lakes, Ontario
Attention investors and large families wanting their own space! This home features 3 kitchens, one bed on main floor, one bed in basement, 2 bedrooms with plenty of space and a view of the water from the living room! Upper living space has a wood burning fireplace. Also has a large built in garage with shelves. There is also income of over $4000 annually (calculated frompast years) from the solar panels on roof generate cash flow! Great potential here. Please see virtual tour for walk through! **EXTRAS** solar panels on roof. Sellers may hold a small second mortgage with interest rate of 5% for a maximum of 3 years amortized 25 yr. (id:59911)
Century 21 Wenda Allen Realty
1561 Kirkfield Road
Kawartha Lakes, Ontario
Excellent opportunity to own a picturesque 21.96-acre (per Geowarehouse) property located just south of Kirkfield with approximately 147.5 feet of frontage along Kirkfield Rd. This property offers endless opportunities and would make an ideal location to build your dream home/estate. (id:59911)
RE/MAX All-Stars Realty Inc.
58 Alcorn Drive
Kawartha Lakes, Ontario
Welcome to The Woods of Jennings Creek Balsam Model. Where quality craftsmanship meets timeless design. The beautifully soon to be built home by R. Moore Homes offers up to 2,500 sq ft of elegant living space (including basement if finished) with all-clay brick exterior, double car garage, and premium architectural finishes. Enjoy 10' ceilings, energy-efficient Low-E windows, fiber-glass entry doors, and poured concrete porch. Inside, you'll find engineered hardwood floors, oak staircases, smooth ceilings throughout, and spacious kitchen with crown moulding, pot drawers and laminate countertops. Bathrooms feature tiled showers with glass enclosures, elongated toilets and Moen faucets. The Balsam home includes a fully sodded lot, paved driveway, and top-tier insulation for year-round comfort. Tarion warranty, hydro and water hookups included. Steps from shopping, dining, and hospital amenities. (id:59911)
Urban Landmark Realty Inc
768 Tracey's Hill Road
Kawartha Lakes, Ontario
Welcome to your stunning Log Cabin retreat, perfectly nestled on a serene 3.14-acre private lot just 15 minutes from town. This charming home features 2+2 spacious bedrooms and 2 bathrooms, offering over 1900 square feet of living space upstairs and an additional 1200 square feet below. The updated open-concept kitchen seamlessly flows into a grand great room with vaulted ceilings, flooded with natural light and showcasing breathtaking views from every angle. Step outside to a large deck where you can unwind in the hot tub while soaking in the tranquility of the surrounding woods and the soothing sounds of the nearby creek. Ideal for those seeking a unique blend of comfort and nature. Escape the city and enjoy this perfect entertainers dream with mother nature right at your finger tips! -New Septic 2024 - New Water Pump 2023 - Hot Tub 2022 - New Water Softener 2021 - New Air Conditioner 2021 - UV Water Treatment System - Shed has power. (id:59911)
RE/MAX Hallmark York Group Realty Ltd.
110 Butler Boulevard
Kawartha Lakes, Ontario
Get ready to fall in love with this brand new, never-lived-in home nestled in the heart of the stunning Kawarthas! This fabulous new build in Lindsay offers 2,880 sq. ft. (as per builder) of pure elegance and sits on a large, pie-shaped lot with no sidewalk and a spacious backyard! Step inside and you're welcomed by a spacious family room with sleek hardwood floors and a separate dining room, perfect for cozy dinners or lively get-togethers. The family-sized kitchen is a chefs dream, featuring gorgeous quartz countertops and a large island. Brand new stainless steel appliances are also included in the sale! The open-concept kitchen flows seamlessly into the family room, where a gas fireplace sets the mood. The breakfast area opens to a backyard walkout, perfect for sunny mornings. The main floor also boasts a walk-in closet (which can double as a pantry) and a 2-piece washroom, rounding out the convenient layout. Just off the garage, there's a mudroom for added convenience, with the garage itself offering an extra storage nook, leaving plenty of room for two cars! Upstairs, the bright and airy feel continues with a luxurious master suite, featuring a 5-piece ensuite (complete with a relaxing soaker tub!) and his-and-hers walk-in closets. Bedroom 2 is equally impressive, with its own 3-piece ensuite and abundant natural light. Bedrooms 3 and 4 share a sleek 4-piece ensuite and are generously sized. Laundry day? No problem! The laundry room is conveniently located on the second floor for easy access. With over $29k in builder upgrades, including premium stained hardwood stairs. hardwood in the upstairs hallway, upgraded metal picket railings, and upgraded tile in the kitchen, breakfast area, and foyer, you can enjoy modern luxury while embracing the charm of small-town living! (id:59911)
RE/MAX Metropolis Realty
19 Burnett Shore Road
Kawartha Lakes, Ontario
Escape To The Tranquility Of Kawartha Lakes With This Stunning Waterfront Property On Balsam Lake, Featuring Two Charming Cottages Perfect For Family Retreats Or Entertaining Guests. With 3 Bedrooms And 2 Baths Between The Cottages, This Lakeside Haven Offers Comfort And Ample Space For Everyone. A Heated Detached Two-Car Garage With Loft Adds Convenience And Storage. Enjoy The Ultimate Relaxation With A Private Sauna And Separate Hot Tub House, And Prepare Meals In The Outdoor Kitchen For Unforgettable Al Fresco Dining Experiences On The Large Deck. One Of The Cottages Has Been Raised With A Block Foundation And Basement For Added Durability, And A New 13,500L Holding Tank Services Both Cottages, Ensuring Seamless And Worry-Free Maintenance. Spend Your Days Soaking In The Beauty Of Balsam Lake And Your Evenings Watching Spectacular Sunsets From Your 60' Private Dock. The Lake's Sandy Bottom Is Ideal For Swimming, Making It A Perfect Spot For Water Activities. The Lot, Comprised Of A Few Instrument Numbers, Offers An Irregular Size, Adding To Its Unique And Private Appeal, Providing An Ideal Retreat For Enjoying Nature, And Creating Cherished Memories. Don't Miss The Chance To Own This Incredible Waterfront Property On Balsam Lake! **EXTRAS** Annual Road Fee $250.00 (2024), Includes Snow Removal On Road And Garbage Pickup. (id:59911)
Dan Plowman Team Realty Inc.

