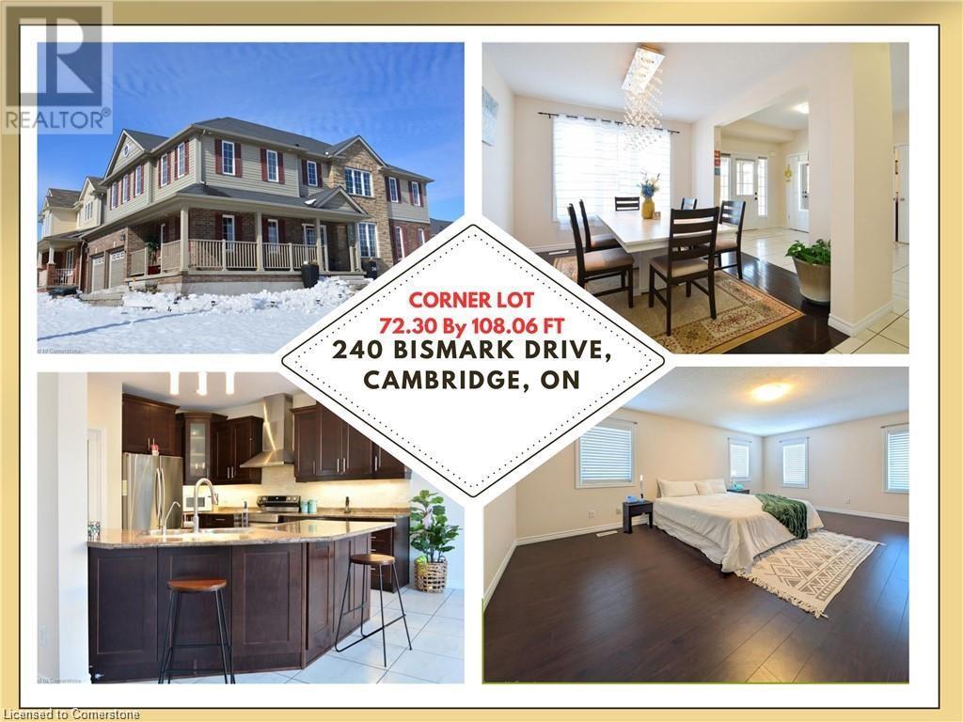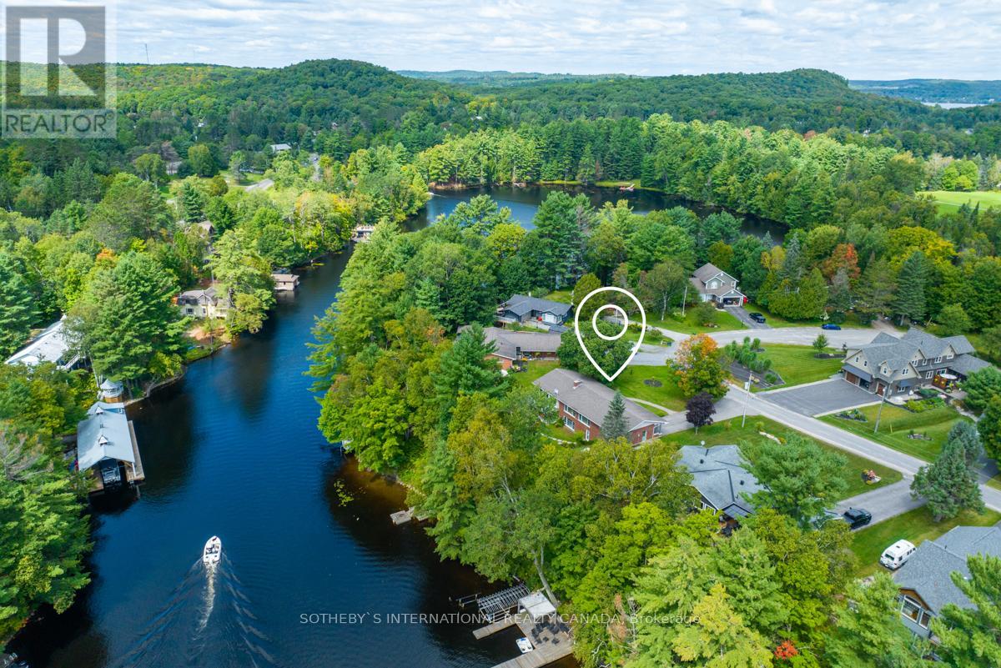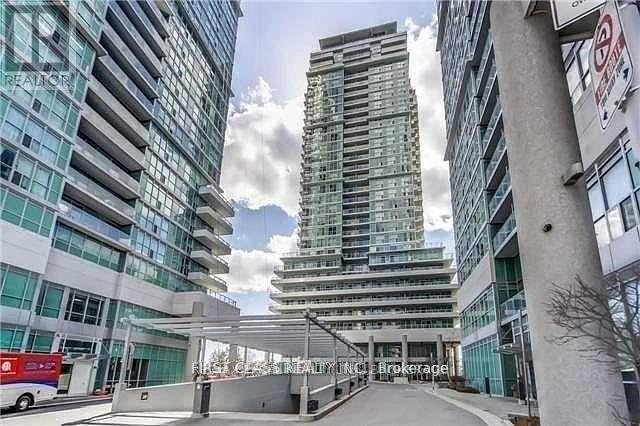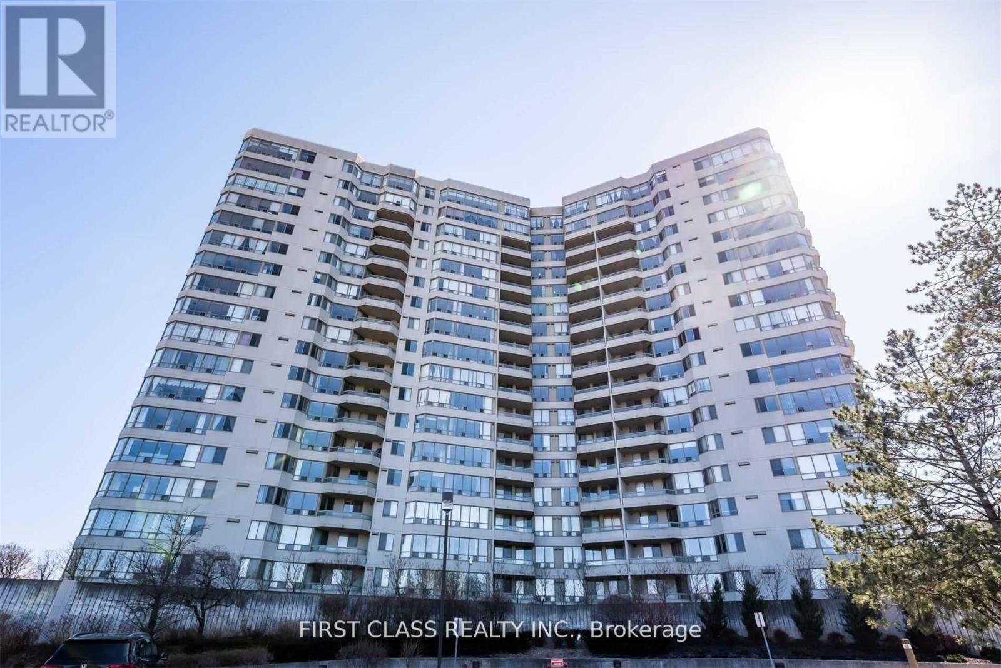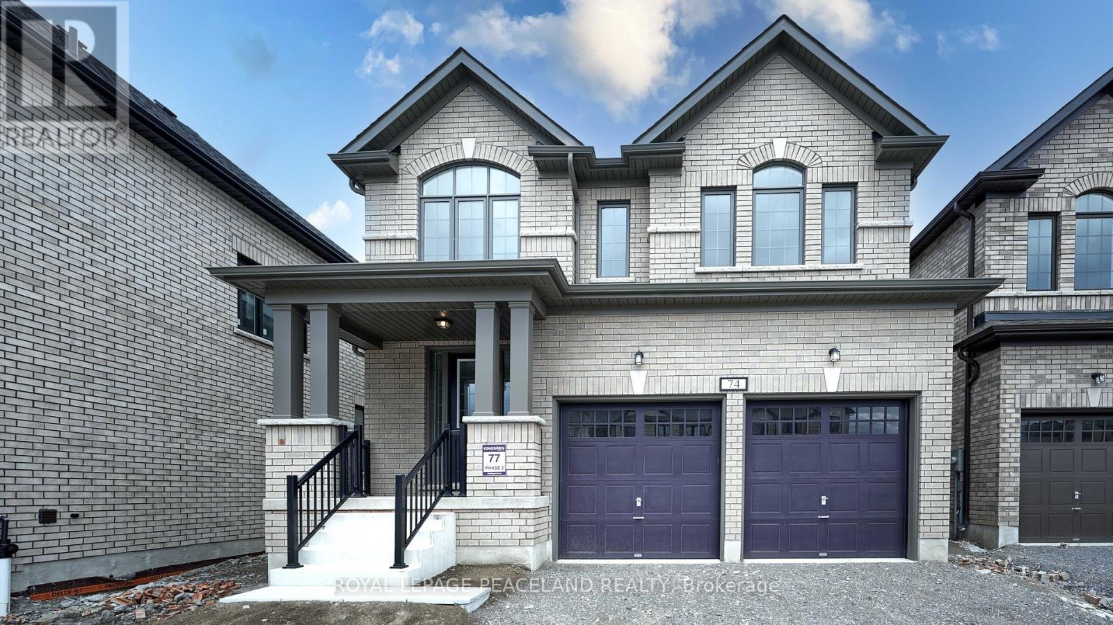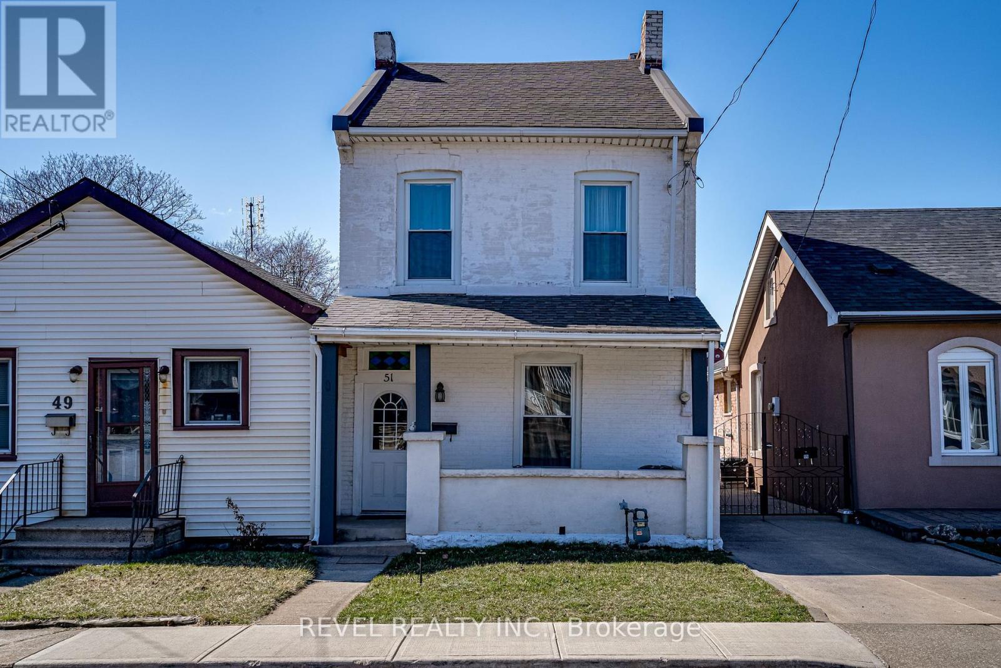527 Avalon Lane
Simcoe, Ontario
Don't miss this opportunity to own a piece of paradise in a private enclave along Lake Erie near Port Dover. Imagine strolling down a winding lane through picturesque fields and towering trees, leading you to a serene lot with breathtaking views of the lake. This location is a true gem, offering easy access to the beach and backing onto a mature Carolinian forest. If you're a qualified buyer, you'll have access to reports and studied conducted by the seller when they received their permits to build. Plus, you can easily bike to nearby wineries or explore the charming town of Port Dover, where you'll find beachfront restaurants and shops. For more details, feel free to reach out to our listing salesperson. (id:59911)
Royal LePage State Realty
235 Loch Erne Road
Mcdougall, Ontario
Welcome to your dream getaway! This custom-built log home on Vowel Lake offers over 2200sq.f of Living Spece and features 188 feet of easy-access shoreline with breathtakingviews of serene Crown Land. Located on a maintained municipal road foryear-round accessibility, it ensures easy winter visits.Inside, enjoy a spacious great room with vaulted ceilings and a cozydouble-sided fireplace, complemented by warm wide plank pine floors.The main floor boasts a luxurious principal bedroom with a 4-pieceensuite, while kids will adore the charming loft bedroom.Relax in the beautiful 4-season sunroom offering panoramic lake viewsor step out to the sun-soaked, south-facing decks. The fully finishedwalkout lower level enhances your experience with a private suite,family room, and den, ideal for guests.Catch unforgettable western sunsets from the expansive decks or unwindin the lakeside bunkie and sauna. The property also features areliable water source from a well, equipped with a water treatmentsystem, a Generac inline backup power system for peace of mind, andfast-speed Starlink Internet to keep you connected. With smart Wi-Fithermostats, ample parking for recreational toys, and beautifullylandscaped grounds, this property is a true lakeside haven.Just 20 minutes from Parry Sound and easily accessible from the GTA,this one-of-a-kind Northern log lake house on Vowel Lake is the idealescape you've been dreaming of! (id:59911)
Right At Home Realty
240 Bismark Drive
Cambridge, Ontario
Welcome to 240 Bismark Drive! The stunning Executive home by Cook Homes, offering 4+1 bedrooms, 4.5 bathrooms, and over 3,400 sq. ft. of luxurious living space above ground, plus a fully finished basement situated on a massive 72 by 108 ft corner lot in West Galt! The modern concept design showcases hardwood and ceramic on main floor that boasts a office, and a great room with soaring windows and a cozy gas fireplace. The spacious kitchen is a chef’s dream, featuring a large island, pantry, upgraded cabinetry, high-end stainless-steel appliances, and a stylish backsplash, Main level also have a full dining room and a breakfast area. The fully finished basement is designed for entertainment, complete with a media room with theatre seating, a wet bar, and a spacious bedroom along with a 3rd room that could be 2nd office, children's playroom or library. Step outside to a beautifully landscaped backyard, featuring a massive deck—perfect for entertaining family and friends. Located in a great family-friendly crescent, just minutes from top-rated schools, scenic trails, the Grand River, shopping, the Gaslight District, and major highways, this home is a must-see! (id:59911)
RE/MAX Real Estate Centre Inc. Brokerage-3
RE/MAX Real Estate Centre Inc.
258 Shoreview Drive
Welland, Ontario
Waterfront Elegance | Custom, Country Glen Homes, Bungalow with Walk-Out & Spectacular Canal Views.Experience refined living in this gorgeous custom designed bungalow, perfectly positioned to capture panoramic views of the Welland Canal. Thoughtfully designed for both comfort & sophistication, this home invites you to embrace a relaxed, elevated lifestyle with every detail meticulously crafted. Step inside this bright, open-concept interior, where oversized windows flood the home with natural light & elegant 24x24 premium tile & rich hardwood flooring create a seamless flow throughout all levels. Enjoy indoor-outdoor living at its finest: a covered, builder-engineered upper deck features potlights and glass panel railings, making it the ideal spot to sip morning coffee or unwind with a glass of wine as ships gently pass by. Fully finished walk-out opens to a private, patio, perfect for entertaining or creating a self-contained in-law suite or luxurious guest retreat. Both the main and lower kitchens are appointed with quartz countertops, tile backsplashes, breakfast bars, and spacious islands. The primary suite is a private oasis, featuring: A spa-inspired ensuite with an oversized glass shower, soaker tub, and double quartz vanity. The luxury continues in the lower-level bathroom, boasting a curbless glass shower, double quartz vanity, and designer tile selections. Additional upscale features include: Coffered ceiling in the dining room, transom windows and upgraded trim/casings, potlights throughout. The main floor laundry room has built-in cabinetry & a quartz folding counter, large enough for side-by-side machines. Landscaped with exposed aggregate drive, patio & side yard access. Nestled in a prestigious canal-side community, this home offers convenient access to the 406, local shopping, and all amenities. For those with an active lifestyle, the Niagara Region provides endless options from championship golf courses to scenic trails, cycling paths, & parks. (id:59911)
Stonemill Realty Inc.
443 By-Lock Acres Road
Huntsville, Ontario
Discover your dream Muskoka River waterfront Year around home, just minutes from town by car or boat! This charming 3+1 bedroom bungalow on a quiet, dead-end street is a gem. The bright living room features a cozy gas fireplace, and a spacious sunroom offers breathtaking river views. Step onto the Riverside Deck for sun-soaked relaxation. The lower level boasts a fourth bedroom and a large recreation room, leading to your private riverfront yard. Your dock is the gateway to boating adventures or a refreshing river swim. Enjoy access to four lakes and over 40 miles of boating, with the added perk of cruising to town for shopping, dining, and entertainment. Embrace the Muskoka lifestyle your tranquil oasis and riverside haven await! (id:59911)
Sotheby's International Realty Canada
708 - 1420 Dupont Street
Toronto, Ontario
Bright and spacious 1+1 unit with an innovative layout that efficiently functions as a 2-bedroom! The open-concept living and kitchen area is filled with natural light and walks out to a west-facing balcony perfect for enjoying sunset views. The primary bedroom features a large window and a generous closet, while the enclosed den functions perfectly as a second bedroom or home office. This thoughtfully maintained unit includes two full bathrooms, a double closet in the foyer, in-suite laundry, and *new laminate flooring installed in February 2025. Custom *upgraded blinds add a modern touch and extra privacy. Located in a well-managed building offering amenities such as a gym, party room, rooftop deck, and ample visitor parking. Budget-friendly condo fees make this an excellent choice for first-time buyers or investors. Conveniently located in the vibrant Dupont & Lansdowne, steps to Food Basics and Shoppers Drug Mart, both right beside the building. Enjoy quick access to TTC transit, parks, local cafes, restaurants, and a short commute to The Junction, Bloor West, and downtown Toronto. Parking may be available for rent at approximately $150$-170/month. Don't miss this opportunity to own in a growing, community-focused neighborhood that blends urban living with convenience and charm! (id:59911)
Right At Home Realty
2004 - 60 Town Centre Court
Toronto, Ontario
Monarch's Quality Condo In Prime Scarborough Centre Area. Bright & Spacious 2 Bedroom In Luxurious Condo Beautiful Unobstructed View. Laminate Floor Throughout. Master Bedroom ensuit, Gorgeous, Bright, Sun-Filled Open Concept Corner Unit With Large Balcony, Upgraded Granite Kitchen Countertop And Laminate Floor, Step To Town Centre Mall, Groceries, Theatre, Close To 401, UTSC, TTC/Go Transit, One Parking P3-#2005. (id:59911)
First Class Realty Inc.
1514 - 150 Alton Towers Circle
Toronto, Ontario
Location Location Location, One Of Luxury High Rising Condo Building In Scar, Well Maintained, Very Clean And Bright, Large 2 Bedrooms 2 Bathroom Unit W/Amazing South Exposure, Unobstructed View, Indoor Swimming Pool, Sauna, Gym, Tennis Court, Etc. Close To Mall, Plaza,Ttc, Library, School, And Community Centre.24 Hrs Security At Concierge. (id:59911)
First Class Realty Inc.
88 Highland Road
Alnwick/haldimand, Ontario
Welcome to 88 Highland Rd - A stunning tree-lined, paved driveway welcomes you to this serene equine paradise that will truly take your breath away. This country property, spanning just over 10 acres, features a spacious bungalow with absolutely incredible views from every direction, including mesmerizing sights of Rice Lake from the tranquil observation platform. For the equine enthusiast, the exterior offers an impressive setup. The functional horse barn boasts five box stalls (4 draft-sized), a water hydrant, hydro, and ample space for all your tack and equipment. You'll also find multiple paddocks, additional outbuildings (such as loose-housing/run-in sheds, cattle barn/storage with a silo), and a training track for riding or driving your horses and toys. Step inside the well-appointed, open-concept bungalow, where you'll discover inviting, generously sized principal rooms. Unleash your culinary talents in the recently updated kitchen. You will find a convenient breakfast bar, and a sizeable island - ideal for entertaining family and friends. Large windows and several walk-outs in the living room & dining area showcase the breathtaking views, complemented by wood flooring and a fireplace , perfect for relaxing on those chilly evenings. The primary suite features a walkout, an ensuite bathroom and plenty of closet space making it an organized, peaceful & relaxing retreat. Additionally, the main-floor also includes a secondary bedroom/office space and a spacious full bathroom. In the finished basement you will find a comfortable recreation room with a beautiful rustic barn-beam mantle fireplace, two additional bedrooms, another bathroom, and an expansive laundry/mud room with abundant storage and access up to the two car garage for your convenience. Just off of the garage outside, you will find a large, fully fenced side-yard with direct access into the garage. Perfect for young children and/or pets to play & explore in a spacious, secured area. (id:59911)
Royal LePage Your Community Realty
74 Butler Boulevard
Kawartha Lakes, Ontario
Welcome to this brand-new, never-lived-in all-brick home in the sought-after Sugarwood Community by Kingsmen Group. This beautifully crafted 4-bedroom, 2.5-bathroom residence offers modern living at its finest, featuring a bright and spacious open-concept layout with high-end finishes throughout. The main floor boasts 9-foot smooth ceilings, engineered hardwood flooring, and a cozy gas fireplace in the great room, creating a warm and inviting space for family and guests. The chef-inspired kitchen is a standout, complete with quartz countertops, a large center island with a breakfast bar, and a generous breakfast area with a walkout to the backyard perfect for entertaining or enjoying your morning coffee. This home sits on a premium ravine lot, offering a private and scenic outdoor setting with no rear neighbors and tranquil natural views. Upstairs, the luxurious primary suite includes a 5-piece en suite with a soaker tub, separate glass-enclosed shower, and his and her closets. Three additional well-proportioned bedrooms provide ample space for the whole family, while the convenient second-floor laundry room adds ease to daily living. Situated just minutes from downtown Lindsay, this home offers proximity to schools, parks, shopping, restaurants, medical facilities, and recreation centers striking the perfect balance between peaceful suburban living and urban convenience. Stainless steel kitchen appliances, washer and dryer, and window blinds have been installed by the owner. Don't miss your opportunity to enjoy luxury living on a ravine lot in this vibrant and growing community! (id:59911)
Royal LePage Peaceland Realty
20 Doxsee Avenue N
Trent Hills, Ontario
Exceptional Investment Opportunity- 6 unit multiplex in the heart of Campbellford! First time offered on the market, this all brick, purpose -built 6 plex (2008) is an outstanding opportunity for investors or those looking to start a real estate portfolio.Located in vibrant downtown campbellford, just a block from the sentic trent river and within steps to shops, dining and amenities, this well maintained building offers the perfect blend of convience and tranquility. The building features Six Rental Units: Five open concept spacious 2-Bedroom Units And One open concept spacious 3-Bedroom Unit, all thoughtfully designed with tenant comfort in mind. Each suite includes it's own ensuite storage unit ( 6.8 X 8.3) and private patio/balcony, with shared laundry facilities on site. Outside, You'll Find Ample Parking For 10 Vehicles, Ensuring Plenty Of Space For Tenants And Visitors Alike. An Added Bonus For Tenants Seeking A Peaceful Living Environment. This fully tenanted 6-unit multiplex in vibrant campbellford is a true gem! With Excellent Condition and zero vacancy history and strong income potential, it offers a turnkey, low maintenance investment in a high demand area. Don't Miss your Chance To Own this gem In The Vibrant Campbellford Community. Schedule Your Viewing Today! (id:59911)
Keller Williams Energy Real Estate
51 Tisdale Street N
Hamilton, Ontario
Welcome to 51 Tisdale Street! This charming detached 3-bedroom, 1.5-bathroom home is perfectly situated in the heart of Hamilton. Commuters will love the prime locationjust 6 minutes to Hamilton GO, 7 minutes to West Harbour GO, and 10 minutes to the highway. Close to transit and LRT corridor. Plus, youre close to fantastic restaurants, shops, and convenient mountain access. The open-concept main floor offers a bright and airy layout, perfect for modern living with the convenience of a 2-piece bathroom. The kitchen boasts appliances less than a year old, and the stackable washer and dryer give the option to maximize floor space. Upstairs, youll find a 4-piece bathroom and 3 bedrooms, while the basement offers additional storage space. Enjoy the great-sized yard and two-car private parking. Recent updates include basement repointing and waterproofing, new stairs to the basement, eavestroughs, new potato stones in the backyard, and reinforced kitchen roof raftersensuring peace of mind for years to come. Move in and enjoy everything this well-maintained home has to offer! (id:59911)
Revel Realty Inc.


