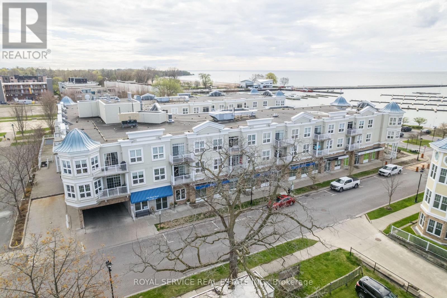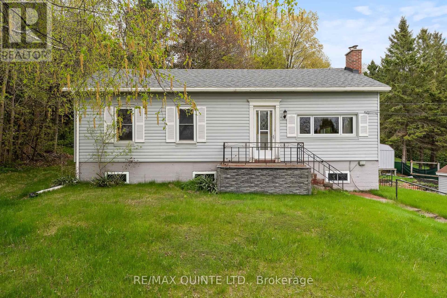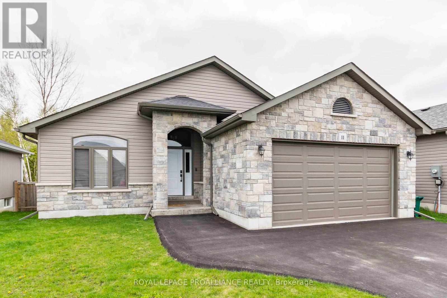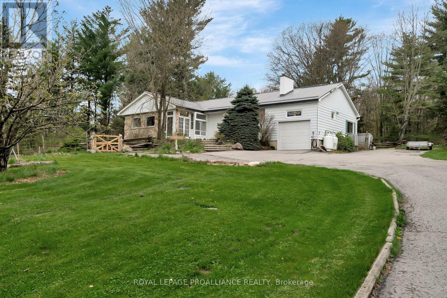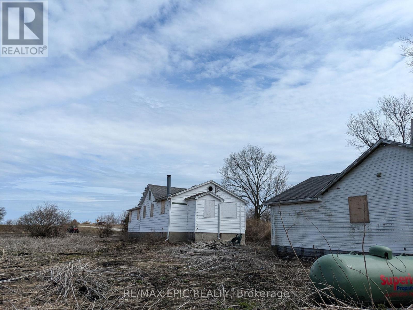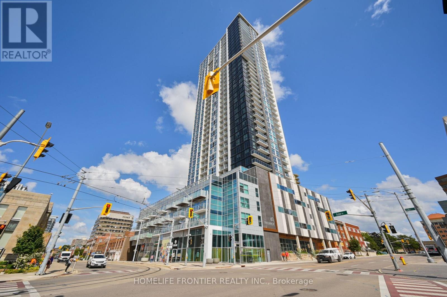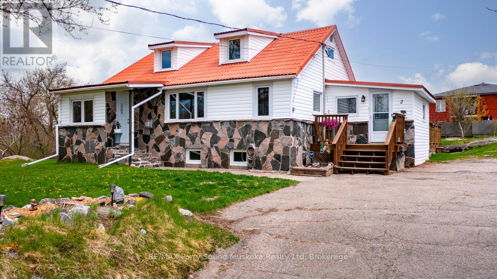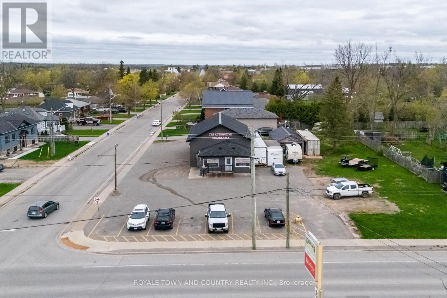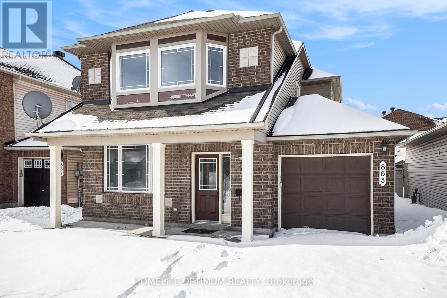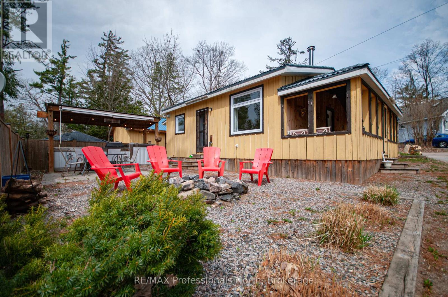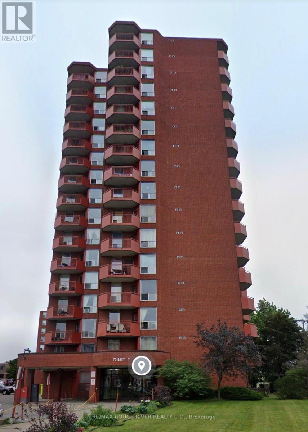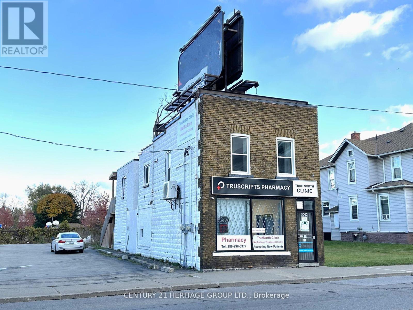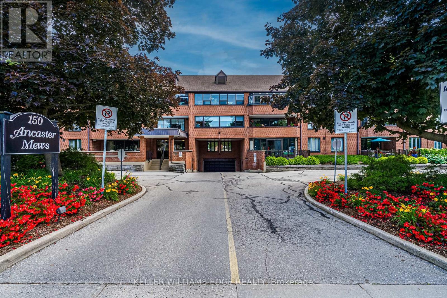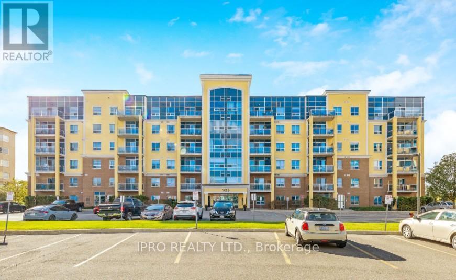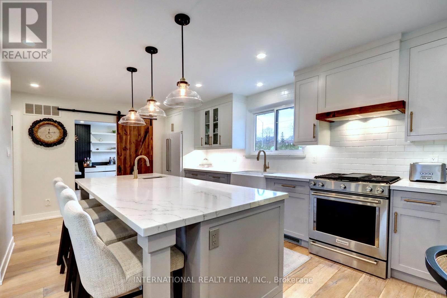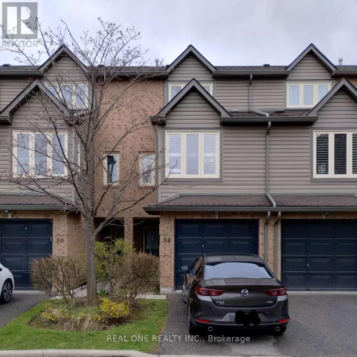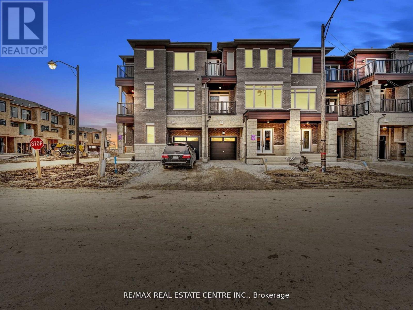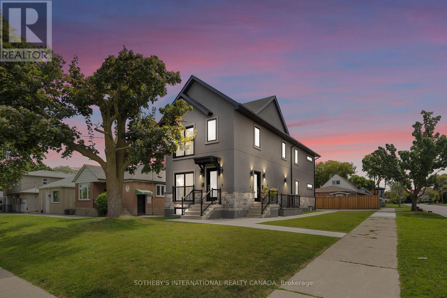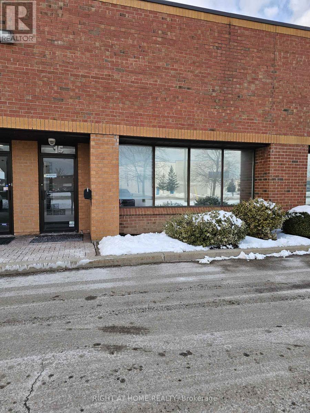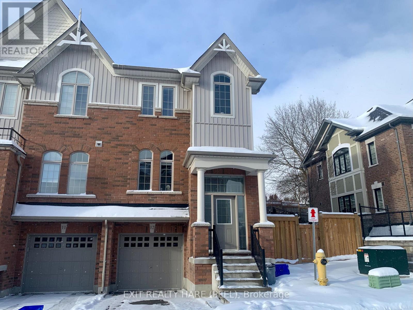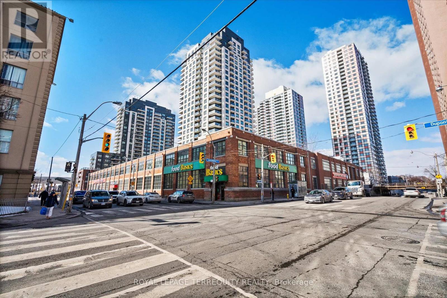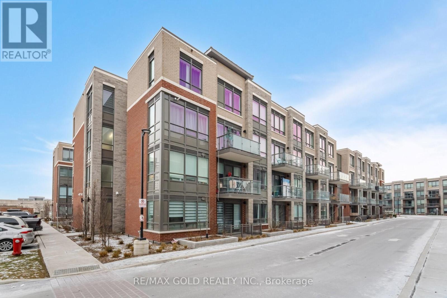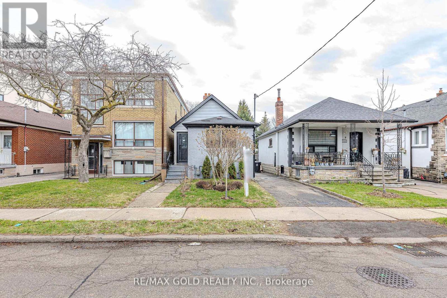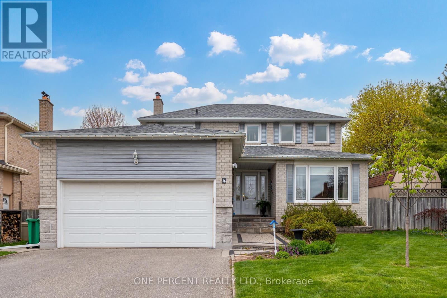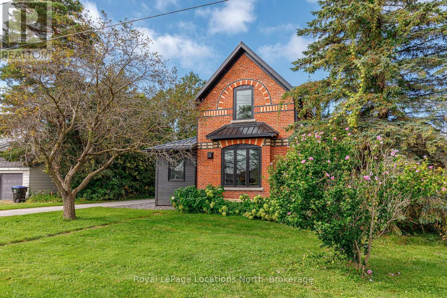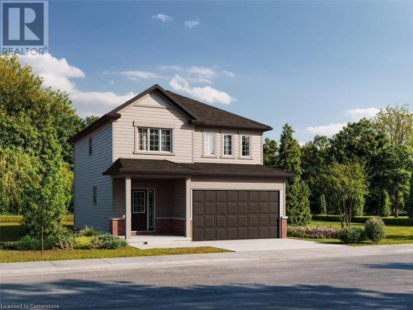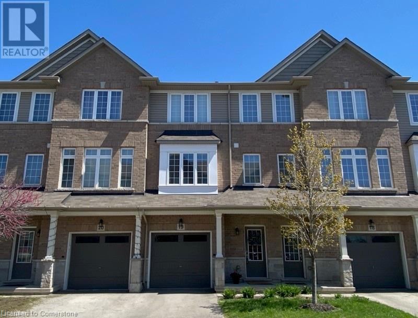212 - 148 Third Street
Cobourg, Ontario
Lakeside living kept simple with this great floor plan. This condo features an open concept livingroom, dining room and kitchen. Kitchen offers granite counters and a breakfast bar. Living room and dining room newer hardwood floors. Dining room with balcony and convenient Murphy bed. Master bedroom features double closets, ensuite and granite countertop with double sinks. In suite laundry and 2 linen closets. 1 underground parking. Close to all amenities, library, restaurants and hospital. Walking distance to beautiful Cobourg beach and historic downtown. (id:59911)
Royal Service Real Estate Inc.
35 George Street
Brighton, Ontario
Welcome to 35 George Street, a charming bungalow with in-law or income potential, in the heart of Brighton! This 3+1 bedroom, 2-bathroom bungalow offers 960 sq ft of carpet-free, single-level living with another +900 sq ft living space in the fully finished lower level. Just minutes from Main Street and Highway 401, this home is perfect for downsizers, first-time buyers, or those seeking multi-generational living or income potential. The main floor features and open-concept dining area, a cozy living area with a wood-burning fireplace, and three bedrooms. The fully finished basement includes a walk-out with a private entrance - ideal for a future in-law suite or rental unit. Step out to the private backyard deck, perfect for relaxing or entertaining, and enjoy the tranquility of this quiet neighbourhood. Additional highlights include a new man-door coming for the garage and a newer roof (2021). Nature enthusiasts will love the nearby hiking trails and the quick 10-minute drive to Presqu'ile Provincial Park. Don't miss the opportunity to own a versatile, well-maintained home in the heart of Brighton! (id:59911)
RE/MAX Quinte Ltd.
11 Brookfield Crescent
Quinte West, Ontario
Spacious 5 bedroom home on a cul-de-sac in the popular Brookshire Meadows subdivision! Over 1500 square feet on the main floor, fully finished up and down with 3 bdrms on one level, main floor laundry/mudroom off garage, open concept living. Bright kitchen with accent island, overhang for bar stools, cabinets with crown moulding, backsplash, corner step-in pantry. Large primary suite with plenty of room for king bed, walk-in closet, private ensuite. Lower level complete with rec room, two bedrooms (one with huge walk-in closet) and 3rd bathroom. Other popular features include wrought iron railing, dining/flex room with large west facing window could be a great home office! Economical forced air gas, central air, HRV for healthy living. Exterior complete with a fully fenced rear yard, deck, paved driveway easily fits 4 cars, attached double car garage with inside entry. Stones throw from 5 acre parking within subdivision, 5 minutes to 401, shopping, and schools. 10 mins to CFB Trenton/YMCA/Golf/Marina/Golf and Prince Edward County for wineries and beaches! Check out the full video walk through! (id:59911)
Royal LePage Proalliance Realty
52 Victoria Avenue N
Peterborough North, Ontario
Cash flow is back and so is historic charm! Live in main home (1550 sq ft!) and earn rental income from the legal 2-storey accessory unit - or rent out both and cash flow from Day 1. Whether you're an investor, a homeowner looking for mortgage help, or even planning a student rental, this one delivers. This beautiful brick 2-storey home offers a rare blend of character and functionality. Step inside to find stained glass windows, high baseboards, hardwood floors, curved walls, and even copper ceiling tiles in the foyer. The main unit is perfect for families, featuring 3 spacious bedrooms on the second floor, 1 additional bedroom on the main level, a large 5-piece bathroom upstairs, and a convenient powder room on the main floor. The hickory kitchen offers plenty of prep space with an island and walkout to the back deck, while the formal dining room is perfect for family dinners and entertaining. Relax on the covered front veranda with original gingerbread trim - a cozy spot to unwind and enjoy the charm of this timeless property. The legal accessory unit spans two storeys and includes 2 bedrooms, 2 full bathrooms, 2 kitchens, 2 gas fireplaces, and ensuite laundry, offering flexibility for rental income or multi-generational living. Downstairs, you'll find a full-height basement offering ample room for storage, tools, or seasonal items. Outside, there's parking for 5+ vehicles, making it easy to accommodate both homeowners and tenants alike. Convenient location close to shopping, public transit, parks, and Hwy access. Prime location just 10 minutes from Trent University and Fleming College making this an excellent option for student housing and maximizing rental potential. This is a lot of house for the price - character, income potential, and size all in one. Book your private showing today and see the value for yourself! (id:59911)
Keller Williams Legacies Realty
6647 Hwy 37 Highway
Tweed, Ontario
Escape the city and embrace country living with this beautifully updated home - a modern oasis with rustic charm. Enjoy day trips to wineries and beaches, then return to your private retreat. The main floor offers 3 large bedrooms, a bright Nordic-inspired ensuite, a spacious living room with wood beam ceiling, and a large country kitchen with maple counters and farmhouse sink. Step outside to unwind on the deck overlooking a tranquil pond, butterfly meadow, and forest trails. The walk-out lower suite features its own kitchen, living area, and stunning Japanese-inspired bath with cedar shower and soaking tubideal for guests, family, or short term rental potential. A separate studio/workshop awaits your creativity. Only 3 mins to the beach and 30 mins to Belleville. Welcome to your peaceful paradise! Home has heat pump for heating cooling plus propane furnace. (id:59911)
Royal LePage Proalliance Realty
26 Wildan Drive
Hamilton, Ontario
Welcome to this fabulous two storey home in Wildan Estates, where you'll find the perfect balance between countryside and urban convenience. Designed for both comfort and style, this home offers the ideal blend of modern updates and cozy living spaces. Step inside to a welcoming foyer that leads to an open concept living & dining area, complete with hardwood floors, smooth ceilings & bay window that fills the space with light. French doors from the dining room open to a rear patio, perfect for indoor-outdoor living. The updated kitchen features white cabinetry, quartz countertops & backsplash, stainless steel appliances (including a gas stove), & stylish lighting fixtures that double as fans. Just off the kitchen, the family room invites you to unwind by the gas fireplace, surrounded by built-ins & wainscoting. The sunroom, with its vaulted ceiling, offers panoramic views of the private backyard a retreat for relaxation. Upstairs, find 4 spacious bedrooms, including the primary with walk-in closet & 3-pce ensuite. The fully finished basement adds even more living space, complete with a large rec room, a 5th bedrm, 3-pce bathrm, office area, extra storage & a walk-up to the double car garage. The backyard is your personal haven, featuring an above-ground pool, hot tub & 2 patio areas, ideal for entertaining or enjoying peaceful family time. With modern updates, spacious living areas & fabulous backyard, this home offers everything your family needs in a tranquil setting. RSA. (id:59911)
RE/MAX Escarpment Realty Inc.
1833 Mersea Road E
Leamington, Ontario
Attention Investors! Incredible Opportunity! This unique property is being sold as-is, where-is, offering a fantastic investment potential. Both homes require extensive renovations but present the perfect chance to renovate, rent, or live in one while generating income from the other. Lot surrounded by farmland for ultimate privacy Don't miss this rare opportunity - endless potential awaits! (id:59911)
RE/MAX Epic Realty
789 Old Mill Road
Kawartha Lakes, Ontario
Discover the essence of casual country living in this beautiful 5-bedroom, 3-bathroom bungalow. A harmonious blend of up-country decor and contemporary design elements, making it a perfect retreat for a blended family or ideal for multigenerational living. The open-concept kitchen, anchored by a striking 10-foot center island, serves as the home's centerpiece. Expansive windows provide breathtaking views that lend to the feeling of being secluded in nature. Cozy up to the fireplace in the living room which is flooded with beautiful natural light. The current owners are using the large main floor family room as a primary bedroom. See virtually staged photo of that space for inspiration and enjoy a quiet getaway on the main level separate from the kitchen and living room. Relax on the private deck accessed from the french doors. Enjoy the convenience of main floor laundry and pantry for extra storage. The first basement level features a 3-piece bathroom along with 3 large-sized rooms all with oversized windows allowing an abundance of natural light. Does your family require a home office or perhaps a serene yoga or wellness space looking out into the treed yard? An art or playroom for the young ones? The possibilities are endless with creative ideas on how to use this great living space. While the second basement level presents 1,100 sq. ft. of untapped potential with a walkout to the backyard. Tucked away in a private, tranquil setting, this home offers over 2,500 sq. ft. of beautifully finished living space, inviting you to embrace a relaxed yet stylish lifestyle. (id:59911)
Century 21 United Realty Inc.
1209 - 60 Frederick Street
Kitchener, Ontario
***Corner Unit*** Featuring 2 bedrooms and 2 bathrooms. An Excellent Investment Opportunity for those Looking for a Solid Rental Returns or for Anyone in Search of a Well-Designed Space in a Prime Location w/ Stunning Views. The Unit is Outfitted with Contemporary Finishes such as Quartz Countertops, Under-cabinet Lighting in the Kitchen, Porcelain Tiles in the Bathrooms, and Expansive Windows that Lead to a Large Balcony. Smart Home Capabilities are Integrated, Offering a Smart Door Lock, Thermostat, and Lighting Controlled via a Central App. for Convenience. High-speed Rogers Internet is Included for Seamless Connectivity. Building Amenities Include a State-of-the-Art Gym with a Yoga Studio, a Rooftop Terrace, Party Room, and Concierge Services. Perfect Walk Score of 100, LRT station at your doorstep, Along with a Variety of Shops, Restaurants, and Conestoga College. This is an Incredible Chance to Own a Luxury Condo in One of the Most Sought-after Areas of Kitchener-Waterloo! (id:59911)
Homelife Frontier Realty Inc.
2 Melissa Street
Parry Sound, Ontario
IMMACULATE IN TOWN HOME on PREMIUM DOUBLE LOT! .40 Acre, 3 bedrooms, 1.5 baths, Large inviting living room with gas fireplace, Custom Douglas Blinds, Upgraded laminate wood flooring, Spacious main floor principal bedroom ideal for king bed suite, 4 pc main bath offers luxurious jacuzzi tub & heated tile floors, Convenient Main floor laundry, 2 generous sized guest bedrooms on 2nd level, Walkout to large 20' x 20' deck to relax, Enjoy the park like setting & perennial gardens, High efficiency natural gas furnace & hot water tank, Economical yearly energy costs (appx $1150 gas; $1300 hydro), Good size storage basement upgraded with spray foam insulation, Lovingly updated & well maintained. DETACHED 1.5 CAR GARAGE with Hydro, Close to hospital, Shopping, Mins to Hwy 400, Not to be missed! (id:59911)
RE/MAX Parry Sound Muskoka Realty Ltd
118 Queen Street
Kawartha Lakes, Ontario
Turnkey Business Opportunity: Profitable and Established with Strong Growth Potential! Take the reins of a thriving Automotive business with a solid track record and unlimited growth potential. This established business boasts a strong market presence, brand recognition, and a loyal customer base. Ideal for entrepreneurs or strategic buyers, this opportunity offers well-organized operations with all necessary systems, processes, and staff in place. The seller is open to providing transitional support for a smooth ownership transfer. Currently leasing 118 (MLS #X11911101) & 122 Queen Street (MLS #X11911103). This is the sale of the buisness only. (id:59911)
Royale Town And Country Realty Inc.
863 Taradale Drive
Ottawa, Ontario
Welcome to 863 Taradale Drive, a stunning and renovated 3-bedroom, 3-bathroom single-family home nestled in the heart of Barrhaven, Ontario. This beautifully maintained property offers aperfect blend of modern amenities and classic charm, making it an ideal choice for familiesseeking comfort and convenience. Key Features:Brand new Furnace, Air Conditioner and Tankless Hot Water Tank will be installed before closing, Open-concept main floor boasts lots of natural light, providing ample space for both relaxation and entertainment.Gourmet Kitchen: Stainless steel appliances, and an island sink, this kitchen is a chef's dream. Primary Suite: The expansive primary bedroom includes a walk-in closet and a luxurious ensuite bathroom with a soaking tub and separate shower.Finished Basement: The finished basement offers additional living space, perfect for a home office, gym, or playroom.Outdoor Oasis: Enjoy the private, large fenced backyard, ideal for summer barbecues and outdoor gatherings.Additional Highlights:Natural Light: Large windows throughout the home ensure an abundance of natural light.Modern Upgrades: (2024) Renovation, and energy-efficient HVAC system. Prime Location: Situated in a family-friendly neighborhood, this home is within walking distance to schools, parks, shopping centers, and public transit.Don't miss the opportunity to make 863 Taradale Drive your new home. Schedule a viewing todayand experience all that this exceptional property has to offer. (id:59911)
Homelife Optimum Realty
118 Queen Street N
Kawartha Lakes, Ontario
This well-maintained commercial building offers an exceptional opportunity for business owners and investors alike. Currently operating as an auto repair shop, this property is equipped with 4 functional bays (9 x 12), a reception area, an office space, two bathrooms, and ample storage. The paved parking area ensures convenience for staff and customers.Zoned MRC, this property offers flexibility for a variety of commercial uses. Sold in conjunction with 122 Queen Street (MLS#: X11911103), a vacant lot zoned R1, this package boasts a combined frontage of over 130 feet on bustling Queen Street, providing excellent visibility and potential. A Phase 1 Environmental Report is available, making this property a ready-to-go investment. Dont miss your chance to own this versatile commercial property in a high-traffic area. **EXTRAS** Please do not disturb business operations. (id:59911)
Royale Town And Country Realty Inc.
2 - 1011 Portage Street
Muskoka Lakes, Ontario
Charming Bala Retreat , Prime Location with Waterfront Proximity & Airbnb Potential! Welcome to 1011 Portage Street, a rare opportunity to own a beautifully maintained property in the heart of Bala, Muskoka's beloved hub of summer charm and natural beauty. Whether you're looking for a successful turnkey Airbnb investment or a cozy year-round home, this versatile retreat offers the best of both worlds. Just steps from the sparkling waters of Lake Muskoka and Moon River, this property offers the ultimate Muskoka lifestyle. Imagine walking to the docks for sunset views, enjoying summer festivals, or take your kayak for a peaceful paddle all just minutes from your front door. This well-appointed home blends rustic charm with modern comfort, featuring bright, open-concept living spaces, an updated kitchen, and a welcoming outdoor space perfect for entertaining or relaxing after a day of adventure. With a solid booking history as a popular Airbnb, it's already a proven income generator or you can choose to make it your private getaway or permanent home in cottage country. Location is everything, and this one delivers you're just a short walk to Downtown Bala's restaurants, shops, the Kee to Bala concert venue, and of course, Don's Bakery, a local institution. From the iconic Bala Cranberry Festival to lakeside dining, everything you need for a vibrant Muskoka lifestyle is close at hand. Don't miss your chance to own a piece of Bala's magic whether you're investing, relocating, or dreaming of cottage life, 1011 Portage Street is ready to welcome you. (id:59911)
RE/MAX Professionals North
403 - 70 East Street
Sault Ste Marie, Ontario
Building is under new management, All inclusive rent. 1-bdrm available immediately. Freshly painted, bright clean close to hospital, university, library, trails, boardwalk, station mall, balcony. Parking available for $50.00 per month (id:59911)
RE/MAX Rouge River Realty Ltd.
5002 Victoria Avenue
Niagara Falls, Ontario
Sale of Building. Attention Investors! Fantastic Opportunity To Own A Turn Key Mixed Use Commercial Building In The Heart Of Niagara Falls Tourist District With GC Zoning. The Building Offers A Wonderful Ground Floor Retail Space Currently Set Up As A Pharmacy Along With 3 Separate One Bedroom Apartment Units, Each With Their Own Kitchen & Bathrooms. Retail Space & 3Apartment Units Offer Great Rental Income For Long Term Lease Or Year Round AirbnbOpportunities That Can Offer A Cash Flow Positive Investment. All Units Have Been Recently Renovated & Have Hydro Metered Separately. Current Lease In Place For Roof Signage Company For Additional Income. Conveniently Located Close To The Falls, Clifton Hill Tourist Area, Casino, Restaurants & Entertainment, University of Niagara Falls Canada. Easy Access To QEW Highway & Walking Distance To Niagara Falls GO Station. Schedule A Showing Today! **EXTRAS** All Existing Furniture And Equipment In Retail and Residential Units. Buyer To Assume Existing Signage Lease. (id:59911)
Century 21 Heritage Group Ltd.
2 - 150 Wilson Street W
Hamilton, Ontario
Spacious and beautifully updated condo! This rare 2-bedroom plus den unit offers an abundance of natural light with stunning skylights and large rooms. Enjoy gorgeous garden views from your expansive living area. The kitchen and bathrooms have been tastefully updated, and superior flooring runs throughout. This unit also features a custom-built decorative fireplace and mantel. Access to an oversized rooftop terrace for very own private functions can be used for grilling, gardening or simply outdoor relaxing. Unit includes 4-parking and private storage locker. Conveniently located near public transit, shopping, dining, medical services and the Dundas Valley Conservation Area. This condo is truly a gem! Book your showing today 24 hours notice required. You wont be disappointed! (id:59911)
Keller Williams Edge Realty
101 - 1419 Costigan Road
Milton, Ontario
Charming 1+Den Condo, Perfect for First-Time Buyers! Step into this inviting and bright 1-bedroom plus den condo, designed to offer both comfort and style in a fantastic, family-friendly neighborhood. With an open-concept layout, soaring 9-foot ceilings, and an abundance of natural light, this home is the perfect blend of practicality and modern living. Very low maintenance fee. The sleek, modern kitchen boasts stainless steel appliances, elegant granite countertops, and ample cabinet space, making it a breeze to cook. The spacious primary bedroom features a practical closet, providing plenty of storage, while the versatile den can be used as a home office, nursery, or even a cozy guest room. Plus, a large storage/utility locker offers even more space for your belongings. Situated in the heart of the Clarke community, you'll enjoy the convenience of being just steps away from parks, highly-rated schools, and public transit, with easy access to major highway and the GO station. Whether you're buying your first home or downsizing, this condo offers the perfect combination of space, value, and convenience. Its an opportunity you wont want to miss act fast before it's gone! (id:59911)
Ipro Realty Ltd.
95 Leadership Drive
Brampton, Ontario
Stunning executive home for lease in prestigious Credit Valley. Welcome to 95 Leadership Dr fully upgraded 4-bedroom, 4-bathroom detached home on a premium lot. Offering over 2800 sq ft of finished living space. Main floor features a grand foyer with 9-ft ceilings, marble flooring. The bright living and formal dining rooms feature large windows and rich hardwood floors. A newly renovated chefs kitchen includes quartz countertops, an island, extended cabinetry, stainless steel appliances, and a breakfast area with backyard views. The spacious family room offers a gas fireplace, custom wall unit, and California shutters. Upstairs, the primary suite boasts a 5-pc spa-inspired ensuite and walk-in closet. The second bedroom has its own ensuite (ideal for guests or in-laws), while the third and fourth bedrooms share a Jack & Jill bath. All closets equipped with organizers. Located near top schools, parks, golf, shopping, and highways 401/407 this home offers exceptional convenience and comfort. Extras: Heat Pump (1 Year), furnace & AC (2 yrs), Owned water heater, irrigation system, professionally landscaped front and back yard with vinyl patio and inter locking. A+ tenants only. Credit check, references, and proof of income required. (id:59911)
Bay Street Group Inc.
1755 Pickmere Court
Mississauga, Ontario
Our Certified Pre-Owned Homes come with: #1-Detailed Report From The Licensed Home Inspector. #2 - One-Year Limited Canadian Home Systems & Appliance Breakdown Insurance Policy. #3 - One-Year Buyer Buy Back Satisfaction Guarantee (conditions apply). Set on a generous 50 x 149 ft lot in a quiet, tree-lined court, this beautiful modern open concept detached home offers a perfect blend of contemporary elegance and everyday functionality. From the moment you arrive, you're welcomed by superb curb appeal, enhanced by fresh landscaping and a striking foyer entrance. Step inside to discover a thoughtfully designed layout featuring four spacious bedrooms and five well-appointed bathrooms, ideal for families of all sizes. The open-concept main floor is anchored by a bright, gourmet kitchen featuring quartz countertops, a large breakfast island, and ample storage, making it perfect for both casual dining and hosting gatherings. Walk out to your private backyard oasis, complete with an oversized stone patio and a covered porch. Whether you're entertaining under the stars or enjoying a peaceful morning coffee, this outdoor space adds exceptional value to your lifestyle. The main floor also includes a bedroom currently used as an office. Upstairs, the primary bedroom features double closets and a luxurious 3-piece en-suite. Downstairs, the finished basement offers added flexibility, featuring a spacious recreation room, a bedroom, and a sleek three-piece bathroom with heated tile floors. Ideal for extended family, guests, or as a large entertaining space. Tucked in a family-friendly neighbourhood close to top-rated schools, transit, parks, shopping, and the newly renovated Burnhamthorpe Community Centre, ice rink, swimming pool, trails, and steps to Etobicoke Creek. This home has it all. (id:59911)
International Realty Firm
12 Bramcedar Crescent
Brampton, Ontario
Immaculate 3 Beds, 3 baths** ((Semi Detached House in Prestigious Neighborhood)) Attention First Buyers or an investor** Master Bedroom with En-Suite Bathroom, Walk In Closet, Large Eat In Kitchen, ((Finished Basement)) A Good Sized Backyard With A Great Entertaining Backyard And No Homes Behind!! Three Cars Parking On Extended Driveway, Entry From Home To Garage. Great Layout With Tons Of Storage. Located Close To Schools, Shops, Transit, Places Of Worship & A Rec Centre. Don't Miss!!! (id:59911)
Ipro Realty Ltd
Ipro Realty Ltd.
58 - 460 Bristol Road W
Mississauga, Ontario
Spacious Condo Townhouse and quiet community In highly demanded Central Mississauga offer comfortable living style and lots of convenience. Attached single garage and driveway provide easy access double parking spots. Best choice to small families. Hardwood floors except stairs. Upper level laundry. Visitor parking. Kids playground. Easy drive distance to highways (403, 401), Heartland Town Centre, Square One Shopping Centre, Cooksville Go Station and Streetsville Go Station! (id:59911)
Real One Realty Inc.
411 - 1470 Main Street E
Milton, Ontario
Luxurious Top-Floor Penthouse with 10ft Ceilings in Sought-After Milton. Welcome to this stunning sun-filled penthouse in one of Miltons most desirable locations! The Ashbury model boasts 1,065 sq. ft. of thoughtfully designed living space, featuring soaring 10-foot ceilings, expansive windows, and a bright, open-concept layout. The spacious primary suite is a true retreat, complete with a walk-in closet and a beautifully appointed ensuite bathroom featuring double sinks and a sleek stand-up shower. A large second bedroom offers ample space for family, guests, or a home office, with a nearby four-piece bathroom providing additional comfort and convenience. This penthouse also comes with the added benefit of one underground parking space and a locker conveniently located directly behind it, ensuring ample storage and ease of access. Designed for modern living, this penthouse combines elegance and functionality in an unbeatable location. Don't miss the chance to experience luxury condo living at its finest! (id:59911)
RE/MAX Aboutowne Realty Corp.
3 - 3503a Lake Shore Boulevard W
Toronto, Ontario
Enjoy this bright and modern 2-bedroom apartment featuring large windows, an updated kitchen, and a renovated bathroom. Located in a secure building with 24-hour security cameras, this unit offers both comfort and peace of mind. Spacious layout with large window for natural light. Renovated kitchen and bathroom. Secure building with 24/7 surveillance Steps to 24HR TTC transit, library, restaurants, and shopping. Close to waterfront and parks for outdoor enjoyment. One car parking available. Tenant pays for own hydro. Don't miss this opportunity to live in a vibrant, convenient neighborhood! (id:59911)
Royal LePage Porritt Real Estate
135 Canon Jackson Drive
Toronto, Ontario
Welcome to this bright and modern 1-bedroom lease in a shared 2-bedroom condo unit near Keele & Eglinton! Enjoy a stylish kitchen with white quartz countertops and an upgraded single-lever pull-down faucet. Step outside to your private front yard terraceperfect for relaxing or enjoying your morning coffee. This amenity-rich building features a fitness center, co-working space, party room with kitchenette and outdoor access, pet wash, potting shed, and a landscaped courtyard with café tables and bench seating. Just a 10-minute walk to the LRT, with public transit at Keele & Eglinton, and quick access to Hwys 401 & 400. Close to shopping, groceries, and more. Ideal for a quiet and responsible tenant-- the second bedroom is already occupied. (id:59911)
Royal LePage Signature Realty
1201 - 4070 Confederation Parkway
Mississauga, Ontario
Spacious One Bedroom Unit With South-East Views, In Mississauga City Centre. Sunny Kitchen With Granite Countertop, Breakfast Island, Open Concept. Floor To Ceiling Windows, Large Balcony. Walking Distance To Square One, Mississauga Sheridan College, Ymca. Close To Public Transit, Central Library, Hwy 403, Go Bus.Enjoy City Living With Restaurants NearBy. (id:59911)
Sam Mcdadi Real Estate Inc.
2906 - 3100 Kirwin Avenue
Mississauga, Ontario
This Stunning , Spacious and Upgraded Condo with 2 underground parking spots is sure to impress. With its perfect blend of style, convenience, and urban energy(1km from Cooksville Go , minutes to future LTR) it offers the ideal living experience.Located on a spacious 4-acre green oasis, the building boasts mature trees, an outdoor pool, a tennis court, trails, visitor parking, and more. Some of the features you'll love : west facing, an open-concept dining and living room with laminate flooring throughout, an in-suite locker, in-suite laundry, and all-inclusive utilities, including cable and internet. The kitchen has been completely revamped with quartz counters, a backsplash, lighting, a double sink, and stainless steel appliances.The primary bedroom boasts a large walk-in closet and access to the balcony. The office/breakfast room is a great bonus space with a cozy fireplace. Simply move in and enjoy this luxurious and convenient home. (id:59911)
Ipro Realty Ltd.
260 Malta Avenue
Brampton, Ontario
Be the first to live here! Brand New Duo Condos offers the best of Brampton, just steps away from the Gateway Terminal and the future home of the LRT. Conveniently located near Sheridan College, major highways, parks, golf courses, and shopping. This brand-new condo features a modern 1-bedroom apartment, 450 sq ft with an open balcony with unobstructed north facing views, boasting 9' ceilings, open-concept design, wide plank laminate floors, designer cabinetry, quartz countertops, and stainless steel appliances.The building is packed with incredible amenities, including a full gym and yoga studio on the 8th floor, a children's daycare space with a viewing area for parents, and an outdoor terrace for shared relaxation. Residents can also enjoy a pet washing center, boardroom, party room, co-work hub, and meeting rooms. The rooftop terrace offers an outdoor lounge with dining, BBQ, and sun cabanas. This is a lifestyle you dont want to miss! (id:59911)
Royal LePage Signature Realty
58 Harvard Avenue
Toronto, Ontario
Welcome to this fully rebuilt and thoughtfully expanded home that blends custom design with modern comfort. Taken back to the brick and extended 10ft at the rear and two stories up, this property features a brand-new kitchen with a 14-ft Cambria island, custom cabinetry, integrated Fisher & Paykel appliances, with thoughtful built-ins and extra storage. A natural gas cooktop includes a water spout and continuous Cambria backsplash. The open-concept living area offers a gas fireplace, 60-inch TV, and Sonos sound system with Alexa integration. Pot lights with dimmers and engineered hardwood runs throughout the house with ceramic tile in the entry way and bathrooms.The second-floor suite feels like a private retreat, with a full walk-in closet and a spa-inspired bathroom featuring a water closet, deep soaker tub, walk-in shower with skylight, double sinks, and mirrored wall-mounted storage. A full sliding glass wall opens to a south-facing balcony, creating an indoor-outdoor flow perfect for morning coffee or winding down at sunset. The built-in laundry room on this level includes custom cabinetry, and extra linen storage. The third-floor bedroom offers two skylights and connects to a bright flex space thats been used as a home gym or yoga studio.A custom glass staircase spans from the basement to the second floor, while a steel circular staircase leads to the third. Step out to the large backyard including a new 14ft deck off the kitchen, natural gas BBQ, new glass railings and stonework. The home also features a side entrance with a fire-rated steel door, spray foam insulation, soundproofed bedrooms, a sump pump, security cameras, and a preserved original front door with updated glass. Completely rebuilt with high-end finishes and no wasted space, this home is truly turn-key and ready to be enjoyed. (id:59911)
Royal LePage Signature Realty
517 - 770 Whitlock Avenue
Milton, Ontario
Now leasing - a pristine, never-lived-in 2+1 bedrooms, 2-bathroom luxury condo in Milton's coveted Mile & Creek community! This Mattamy-built gem comes with two premium parking spots and showcases modern elegance with high-end finishes, including designer pot lighting and a built-in media center. The bright, open-concept layout boasts 9-foot ceilings and stylish flooring throughout, while the spacious northwest-facing balcony offers breathtaking, unobstructed views of the escarpment and protected greenbelt - your private retreat to enjoy morning coffees and evening sunsets. The gourmet kitchen features stainless steel appliances, perfect for home chefs. The primary bedroom impresses with a generous walk-in closet and spa-like ensuite with glass shower, while the second bedroom includes a closet and balcony access. Beyond your stunning new home, the neighborhood offers exceptional convenience with several beautiful parks just steps away, perfect for outdoor activities and relaxation. Commuters will appreciate quick access to major highways and the nearby Milton GO Station, making travel throughout the GTA effortless. Families will benefit from proximity to top-rated schools in the area. Residents enjoy resort-style amenities including 24/7 concierge, a state-of-the-art fitness center with a yoga studio, a rooftop terrace with BBQs and a fireside lounge, a media room, a co-working space, and a pet spa. With its move-in-ready condition, premium upgrades, and unbeatable location combining urban convenience with natural beauty, this is a rare opportunity to lease one of Milton's finest condos. Don't wait - schedule your viewing today before this exceptional home is gone! (id:59911)
Upstate Realty Inc.
39 Decker Hollow Circle
Brampton, Ontario
3-Storey Townhouse Is Nestled In The Sought-After Community Of Credit Valley Near Mississauga Road. Featuring 3 Spacious Bedrooms And 3 Bathrooms And A Spacious Open-Concept Living And Dining Room - Perfect For Family Living Or Entertaining. This Home Offers Hardwood Flooring Throughout The Main Living Areas And Modern Porcelain Tiles In The Kitchen And Breakfast Area. The Lower Level Boasts A Cozy Recreation Room With Laminate Flooring And Walkout Access To A Fully Fenced Backyard Ideal For Outdoor Enjoyment. Located Just Minutes From Mt Pleasant GO Station, And Close To Schools, Shopping Centres, Parks, And A Variety Of Local Amenities. A Fantastic Opportunity In A Vibrant, Family-Friendly Neighbourhood! (id:59911)
RE/MAX Real Estate Centre Inc.
4 Haydrop Road
Brampton, Ontario
Newer 3 Storey Townhome In City Pointe Neighbourhood & Located In Newer Community And One Of The Best Locations In Brampton East! This Home Features: Double Door Entry Into Foyer & Rec. Room | Access To Home From Garage | Upgraded Oak Stairs With Iron Wrought Spindles | Open Concept Great Room With F/Place | Modern Kitchen With Quartz Counter & S/S Appliances | Main Floor Laundry | Upgraded Tiles In Powder Rooms | 9 Feet Ceilings In Main Areas | Master With 4 Pc Ensuite & Walk Out Balcony | Located Mins From Hwy 427 & Public Transit Is At Your Doorstep | Mins Away From All Amenities(Grocery Stores, Bus Routes Etc.) And Walking Distance To Queen Street | Located At The Border Of Toronto, Vaughan And Caledon.. You Couldn't Ask For A Better Location | A Great All Round Home With Good Finishings.. Check Out V/Tour.. (id:59911)
RE/MAX Real Estate Centre Inc.
202 - 470 Gordon Krantz Avenue
Milton, Ontario
Beautiful, 1 year new, 2 bedroom corner unit by Soleil Condos in the most desirable area ofMilton! spacious layout with open concept living, dining & kitchenj & walk-out to privatebalcony. Ensuite laundry. Master bedroom with a large window, 4 pc ensuite & good size closet.Close to Public & Catholic Schools, shopping & much more. Don't miss this one! (id:59911)
Sutton Group - Summit Realty Inc.
3 - 15 Burrand Road
Toronto, Ontario
Discover contemporary living in this new 1044 square feet 2 + 1 bed, 2 bath top floor unit boasting a private entrance and luxury finishes. The 9-foot ceilings and pot lights create a bright, inviting atmosphere complemented by luxury vinyl and tile flooring throughout. The modern open concept kitchen features quartz countertops and full-sized stainless steel appliances. Enjoy the seamless flow of the living and dining areas, flooded with natural light, and the Juliette balcony off the living room. Both bedrooms are generously sized with ample closet space. Included is a designated parking space. Conveniently located near public transit, 400 series highways, shopping centres, parks, and a new development complex with Costco, this residence defines contemporary comfort and convenience. Photos are virtually staged. (id:59911)
Sotheby's International Realty Canada
1807 - 4699 Glen Erin Drive
Mississauga, Ontario
Stunning southwest-facing corner unit on the second-highest floor of the prestigious Mills Square Condos by Pemberton. This spacious 935 sq. ft. 2+1 bedroom suite features a highly functional split-bedroom layout, a generous open-concept den, and an expansive wraparound balcony with unobstructed views. Enjoy contemporary finishes including wide plank laminate flooring throughout, soaring 9 ft ceilings, and floor-to-ceiling windows that flood the space with natural light. Exceptional building amenities span two levels and include an indoor pool, sauna, steam room, fully equipped fitness centre, yoga studio, party room, lounge, and a beautifully landscaped terrace patio. (id:59911)
Aimhome Realty Inc.
15 - 26 Mcewan Drive W
Caledon, Ontario
WORKING OUT OF YOUR BASEMENT AND GROWING!!! EXCELLENT OPPORTUNITY FOR SMALL PROFEFESSIONAL OPERATOR WILLING TO TAKE THEIR BUSINESS TO THE NEXT LEVEL AND SECURE AN EXCELLENT PROFESSIONAL CREDIBILE LOCATION WITH MAIN STREET EXPOSURE!!! APPROX. 3000 SQFT DIVIDED BETWEEN 2 FLOORS***INCLUDES A WELCOMING RECEPTION AREA FOR CLIENTS***2 BOARD ROOMS***MANY OFFICES***LUNCH ROOM***2 BATHROOMS- ONE 3 PC BATHROOM WITH SHOWER***GREAT PARKING!!!SOME WAREHOUSE STORAGE AREA***SUITABLE FOR MANY TYPES OF CLEAN USES...SATELLITE REAL ESTATE/ACCOUNTING FIRM!!!DESIGN/ARCHITECT OFFICE!!! MEDICAL!!!PARALEGAL!!! SHOWROOM!!! EXCELLENT SIGNAGE!!! E-Z Access To Major Hwy 427-407/AIRPORT/Shops/Restaurants/Tim Hortons/Hwy 7 Etc.!!! VERY CLOSE TO VAUGHAN WITHOUT THE ADDITIONAL EXPENSES!!! (id:59911)
Right At Home Realty
12 - 60 First Street
Orangeville, Ontario
Beautiful 2 storey end unit townhome is located in a prime downtown location, offering both comfort and convenience. Nicely located in quiet area with very private fenced backyard. One of the largest lots in the neighbourhood. Main level showcases stunning hardwood flooring that radiates warmth and elegance, complemented by plenty of pot lights that fill the area with light, enhancing the contemporary atmosphere. The heart of the home is the gourmet kitchen, with water treatment system complete with a center island featuring a breakfast bar and quartz counters, the perfect spot for casual dining or entertaining guests. This open layout seamlessly connects the kitchen to the Dining Room and Living Room with walk-out to backyard, creating a roomy and inclusive space for entertaining family and friends. Ascend to the upper level with upgraded Berber carpet where there are 3 bedrooms including the primary bedroom with spa like 3 piece ensuite. These well-appointed rooms offer comfort and privacy, making them perfect for a growing family or accommodating overnight guests. The completely finished lower level provides extra living area with direct entry to the garage, making it an ideal space for a home office setup or family rec room. (id:59911)
Exit Realty Hare (Peel)
328 - 1410 Dupont Street
Toronto, Ontario
Fuse Condos- One of a kind corner loft unit with soaring 14+ft ceilings in a quiet corner of the building. Large bright west facing windows and unique 10 X 12 very private patio. Freshly painted with new flooring, frig and stove. Conveniently located with easy access to Shoppers and Food Basis and steps to public transit. A must see! Amenities include Gym, Games Room, Party Room and an Private Out Door Garden. (id:59911)
Royal LePage Terrequity Realty
327 - 85 Attmar Drive
Brampton, Ontario
Welcome To This Two Story Condo Located On A prime Location. It Offers Combined Living And Dining On The Main floor. Kitchen Is Equipped With Granite Counter Tops With Stainless Steel Appliances. Upstairs Features Two Spacious Bedrooms With Two Full washrooms. Close To all Amenities school, Parks And shopping Centers. Easy Access To Major Highways. Snow Removal, Grass Cutting, Parking Lot Maintenance Included In The Maintenance Fee. **EXTRAS** All Existing Appliances: S/S Fridge, Stove, Dishwasher, Washer & Dryer, All Existing Window Coverings & All Existing Light Fixtures Now Attached To The Property. (id:59911)
RE/MAX Gold Realty Inc.
459 Whitmore Avenue
Toronto, Ontario
Stunning Fully Renovated Detached Bungalow in Prime Toronto Location This beautifully renovated detached bungalow offers the perfect blend of comfort, versatility, and convenience. Nestled in a sought-after Toronto neighborhood, this exceptional home includes a spacious three-bedroom basement apartment and a professionally designed two-bedroom laneway house with an additional loft ideal for extended family, a home office, gym, media room, guest suite, or generating rental income. The property features a generous private driveway with ample parking space. Inside, the main floor boasts an inviting open-concept living and dining area, filled with natural light from large windows perfect for entertaining or enjoying a peaceful evening at home. The modern kitchen is thoughtfully designed with sleek cabinetry, quality appliances, and abundant counter space, making it ideal for both everyday living and hosting family gatherings. Each bedroom is generously sized and offers ample closet space, providing comfort and tranquility for the entire family. The fully finished basement features a self-contained three-bedroom apartment with its own private entrance, kitchen, and two bathrooms an excellent option for rental income, a private home office, or accommodating extended family members. Outdoors, enjoy serene front and backyards that offer private spaces for morning coffee, entertaining guests, or simply unwinding. This home is ideally situated close to top-rated schools, parks, shops, restaurants, and other essential amenities. With excellent access to major highways, Eglinton Subway, and public transit just steps away, commuting is effortless. Whether you're seeking a spacious family home with room for extended family or a smart investment opportunity with multiple income streams, this property truly has it all. With completely renovated main home, income-generating basement apartment, and a versatile laneway house, this is the ultimate in modern urban living. (id:59911)
RE/MAX Gold Realty Inc.
4 Culpepper Court
Caledon, Ontario
Welcome to 4 Culpepper Crt! This well laid out, practical detached 2 car garage home is fully renovated w/ hardwood floors, LED potlights throughout & a fully finished basement. Tons of storage space w/ custom garage mezzanine, closet organizers & built-in shelves & wall units. Newer windows & sliding patio door (2023) w/ Magic Window blackout/privacy & bug screens throughout all 2nd floor! Laundry room on main floor w/ access to the garage equipped with mezzanine storage, workshop capability & a 240-volt outlet for electrical car charger. Basement is finished complete w/ 2 Rec Rooms, enclosed bedroom w/ closet & cold cellar complete w/ 200amp electrical service. Close to James Bolton PS, Humberview Highschool, St John Paul II Catholic School. (id:59911)
One Percent Realty Ltd.
1224 Fisher Avenue
Burlington, Ontario
Discover the ideal opportunity to build the custom home of your dreams on this 50 x 175 ft vacant lot, nestled in one of Burlington's tranquil neighbourhoods. This spacious lot can accommodate a 3,375 sq ft above-grade detached home, offering plenty of room to bring your vision to life. Conveniently located just minutes from Tyandaga Golf Course, schools, parks, major groceries, highways and an abundance of amenities, this is your chance to own a beautiful piece of land and transform it into your forever home! (id:59911)
Sam Mcdadi Real Estate Inc.
8 Luminous Court
Brampton, Ontario
Look NO further!!! Don't miss this gem in the neighbourhood. Location! Location! Location! Stunning 3 +1 bedroom detached home on a quiet court in the heart of Heartlake! This move-in ready beauty features an enclosed porch, open-concept living/dining with laminate floors, and walkouts from both the kitchen and living room to a massive wrap-around deck with gazebo-perfect for entertaining! The private, fenced backyard is ideal for kids and pets. Enjoy a fully finished basement with a spacious rec room, extra bedroom, and 3 piece bath-great for in-laws OR guests. Close to schools, parks, shopping, and transit. Don't miss your chance to own this incredible family home in one of Brampton's most desirable neighbourhoods! (id:59911)
RE/MAX Realty Services Inc.
7148 Lowville Heights
Mississauga, Ontario
Stunning meticulously maintained 4 Bedrooms House with in-Law suite in one of the finest Mississauga areas. Pride of ownership. Harwood Floors through-out. Freshly painted. 9 Foot ceiling on main floor. Beautiful Modern White kitchen with granite countertops, Designers Backsplash, Centre island, stainless-steel built-in appliances and Ceramic new floor. Generous size of pantry. Combine with breakfast area and walk-out to huge private deck, stone patio and fenced yard. Family room with fireplace. Main floor laundry and entrance to double car garage. Second floor offering 4 large bedrooms and 3 bathrooms. Very bright master bedroom has 6 new windows, huge 5 pc ensuite bathroom w/3 window and walk-in closet. Finish In-law suite offering large recreation room, bedroom, modern kitchen and bathroom. Beautifully landscaped property w/deck, patio and manicured garden. Location talks: Easy Access to HWYs 401/407/403; 10 minutes walk to Lisgar Go Station; Close to premium outlets, grocery stores, schools etc. (id:59911)
Royal LePage Terrequity Realty
4378 County 124 Road
Clearview, Ontario
Stunning modern three-bedroom red brick farmhouse is completely renovated top-to-bottom, sits on 10.6 acres of land just minutes from Downtown Collingwood and Georgian Bay. The expansive property is fully fenced, perfect for outdoor enthusiasts, with mature trees, trails, and open hay fields offering breathtaking mountain and sunset views. Inside the main level boasts an open concept design featuring a Contura gas fireplace in the living room, a eat-in dining area, and a modern custom kitchen equipped with new built-in black stainless steel appliances, quartz"countersplash," and a farmhouse sink, creating a stylish modern and functional culinary space with a classic farmhouse feel. The home includes an addition with a main floor family room with walk-out to deck, mudroom, laundry facilities with built in pantry, and a primary bedroom with walk-in closet. The main bathroom features double sinks, a soaker tub, and a custom walk-in glass shower. Outside, an original barn is attached to a newer 26x40' spray foamed workshop with epoxy floors, wood stove, and natural gas unit heater. This space offers ample storage and the ultimate "man cave." Great exposure and space for a home-based business. Additional outdoor features include a wood fired sauna and a large composite deck for enjoying the outdoor oasis. Attention to detail is evident throughout the home, with ship-lap ceilings and accents, heated tile floors, Aria vents, built-ins, and stunning light fixtures. Upgrades such as a new furnace, A/C, windows, plumbing, full septic system, wiring with a 200 amp panel and 100 amp pony panel, steel roofs, spray foam insulation, waterproofing, hot water on demand, generator hook-up, water filtration system, safe & sound insulation in kitchens and bathrooms ensure comfort and efficiency. Every aspect of this property has been meticulously renovated and maintained, making it a truly exceptional place to call home. (id:59911)
Royal LePage Locations North
690 Autumn Willow Drive
Waterloo, Ontario
Energy Star Series!!! The Cypress model built by Activa. This home offers 1616 Sq ft of finished living space. The Cypress model comes with a Double Car Garage, Open concept main floor and main floor laundry. The bedroom level has 3 spacious bedrooms, Primary with ensuite and oversized walk-in closet. The basement comes unfinished as a standard but the builder is willing to finish a recroom and 3pc bath for additional cost. Please ask the sales rep for the pricing for a finished basement. (id:59911)
Peak Realty Ltd.
Royal LePage Wolle Realty
122 Dundas Street E Unit# 19
Waterdown, Ontario
Move-in ready 3 bedroom, 2.5 bathroom townhome in the heart of Waterdown! Finished from top to bottom. Main level with a welcoming foyer, leads to a versatile living space which could be great for a home office, gym or rec room, with walk-out to rear private backyard. Second level features a bright and spacious open concept layout with 9ft ceilings and balcony overlooking Rockview Summit Park. Great kitchen and dining area offers plenty of space for entertaining, and cooking with the oversized island. Seating at the breakfast bar comfortably fits four barstools. Third level offers 3 spacious bedrooms and main 4pc bathroom. Primary bedroom with large closet and 4pc ensuite. This quiet and well maintained complex is centrally located close to all amenities, schools, shopping, parks, restaurants, Clappisons corners, Flamborough YMCA, walking trails and much more. Private gated access to Rockview Summit Park for Rockcliff Residents. Convenient commuter access to Hwy 403/407/6 and Aldershot GO Station. Recent updates included dishwasher (2024), 100 amp output run to exterior for future hot tub, storage expansion under main staircase/laundry area. Condo road fee includes exterior maintenance, building insurance, street snow removal, parking, and park gate maintenance. Call us today to view! (id:59911)
RE/MAX Escarpment Realty Inc.
217 - 349 Rathburn Road W
Mississauga, Ontario
Gorgeous 2-bedroom, 2-bathroom condo in the vibrant heart of City Centre. Featuring laminate flooring throughout the living room and bedrooms, stainless steel appliances in the kitchen, and elegant granite countertops. Located on 2nd Floor. No Hustle for waiting in elevator for higher floor. Feels like living in a home. Ideally located within walking distance to Square One Mall, Sheridan College, Well reputed Schools with bus pick up and drop off at the building, Mississauga Transit Station, Cineplex, and just a five-minute drive to Erindale Go Station and Hwy 403. Enjoy unbeatable convenience (id:59911)
Kingsway Real Estate
