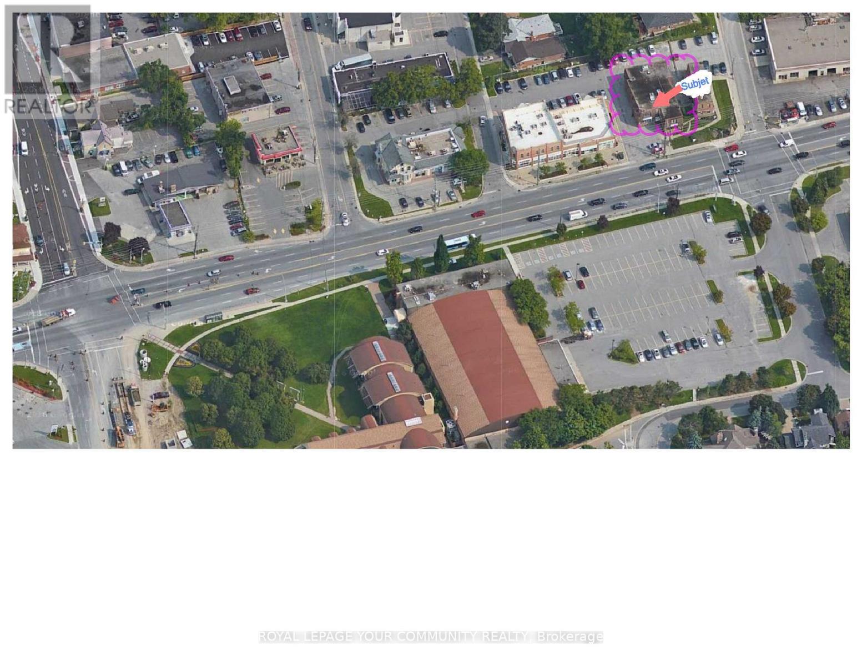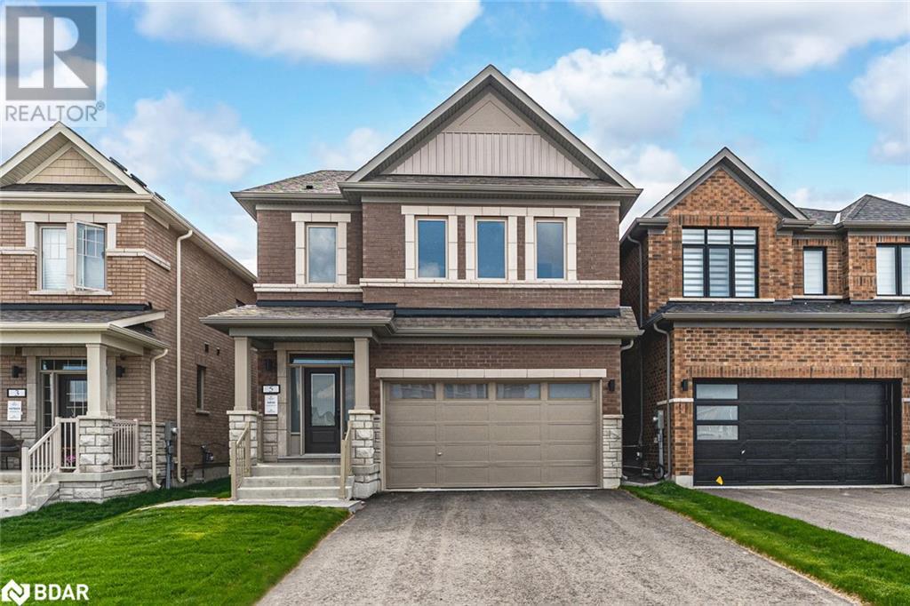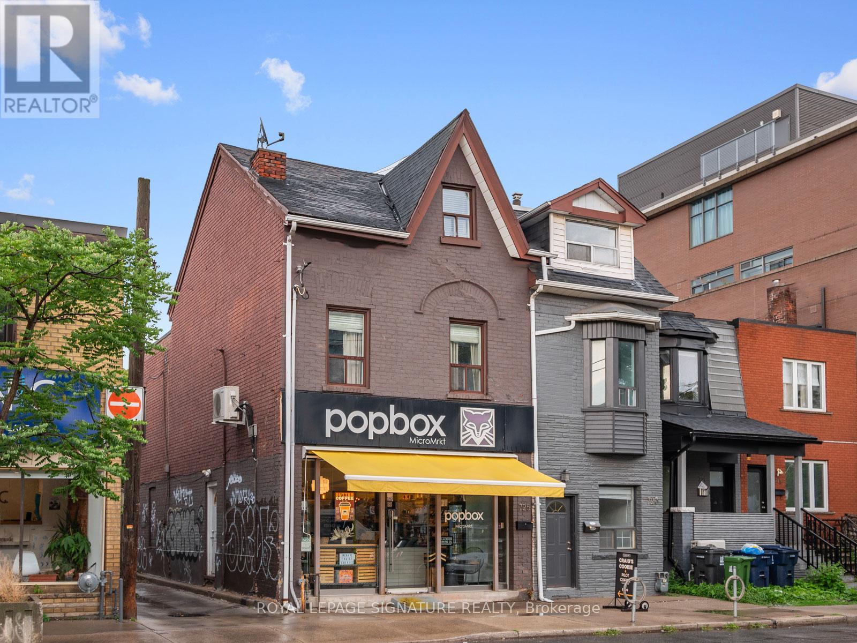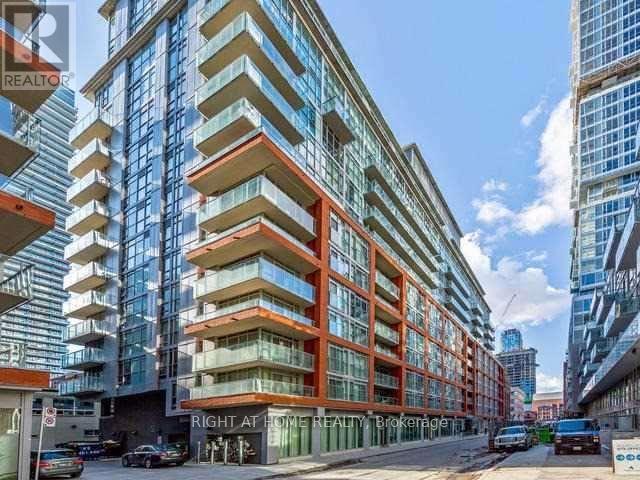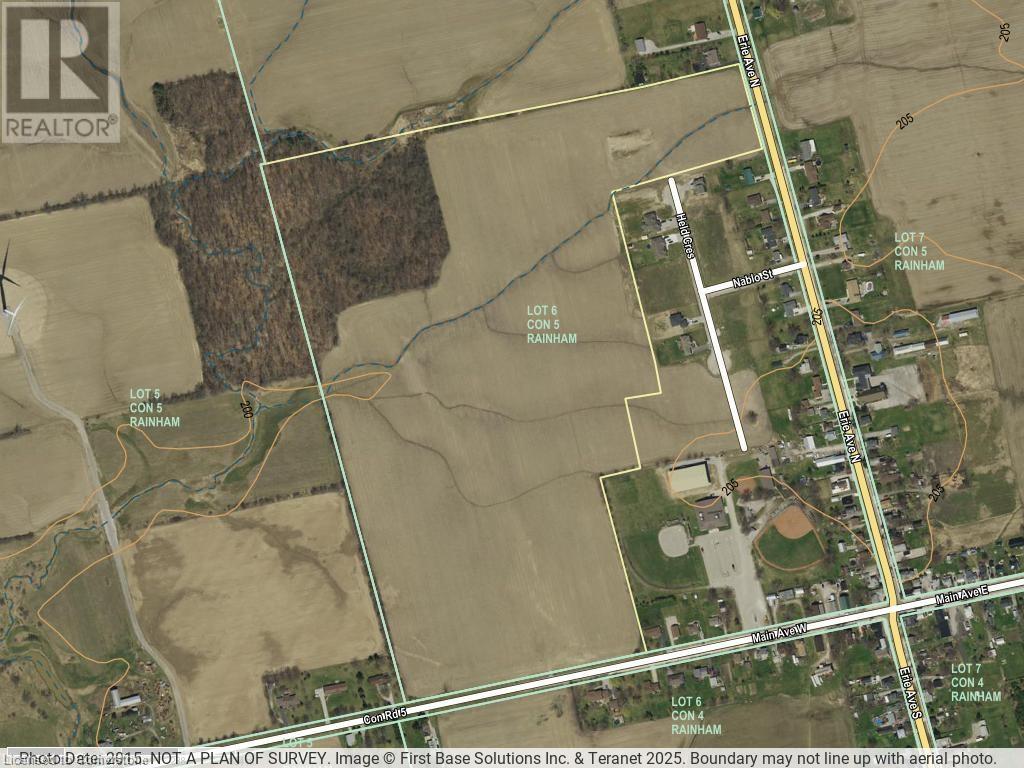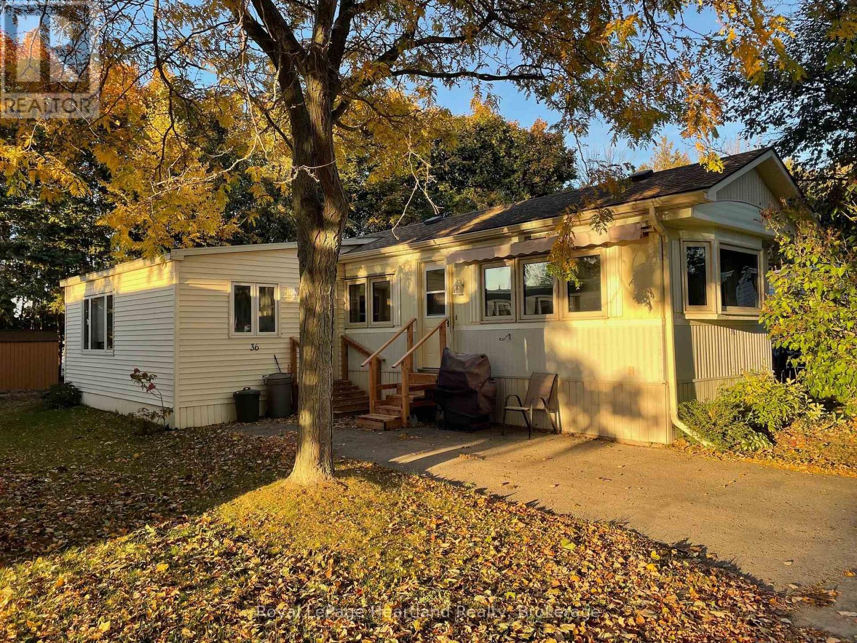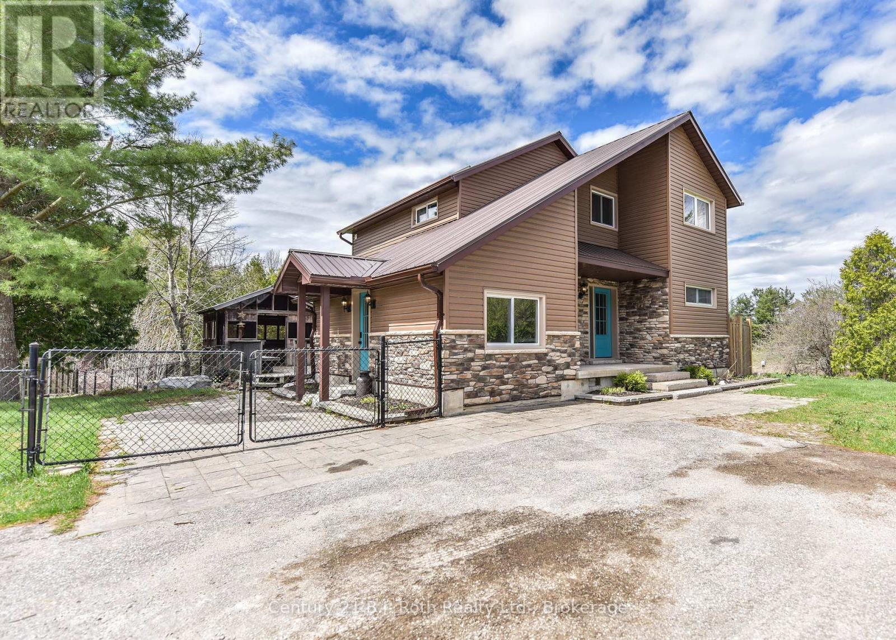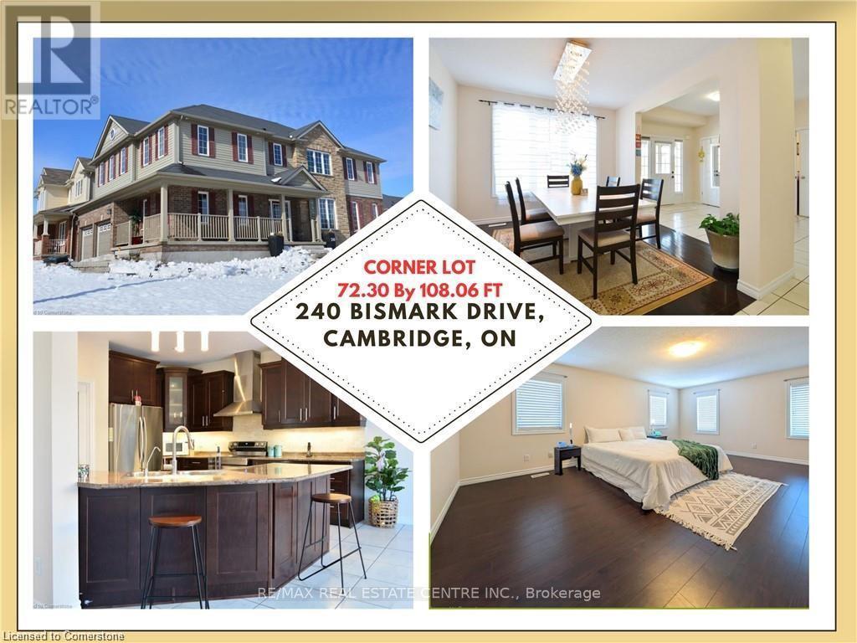205-206 - 6060 Highway 7 E
Markham, Ontario
3 Professional Offices Large Window over looking Highway 7 * Many Available Uses * Ideal For Financial Service, Lawyer, Accountant, Mortgage/Insurance Broker, Medical, Dental, Cosmetical And Other Professionals * Functional Layout * Move-In Condition * Sunny South/West Exposure*Well Maintained Building * Located on 2nd Floor*Fronting on Highway 7 * High Traffic Area * A Block Away From Main Street, Markham. (id:59911)
Royal LePage Your Community Realty
5 Amsterdam Drive
Barrie, Ontario
OVER 3,100 SQ. FT. OF UPGRADED LIVING WITH A BUILDER-FINISHED LEGAL BASEMENT SUITE! This brand-new, never-lived-in Rothwell model in Ventura East showcases over 3,100 finished sq. ft. of professionally upgraded living space, including a rare, fully contained one-bedroom legal basement suite completed by the builder. Excellent curb appeal greets you with a brick and vinyl exterior, a covered front porch, a double garage, and no sidewalk, allowing for four-car driveway parking. Every detail has been elevated with upgraded paint, railings, trim, and a flooring package featuring composite wood and tile throughout. The kitchen stands out with quartz counters, tile backsplash, chimney-style stainless steel hood, large island with seating for six, and a hookup for gas or electric stove. A bright formal dining room flows seamlessly off the kitchen, while the great room features a gas fireplace, smooth ceilings, pot lights with dimmer switches, and a built-in TV conduit with electrical. The versatile main-floor den offers flexible space for a home office or playroom. Four bedrooms and four bathrooms include a luxurious primary suite with dual walk-in closets and an ensuite with a dual vanity topped with quartz, frameless glass shower with a niche and a built-in bench. A second bedroom features its own ensuite, while the third and fourth share a connected bathroom with a separate water closet. Convenient second-floor laundry includes a smart storage system with overhead cabinetry and a hanging rod. The finished legal basement suite features a full-size kitchen, rec room, bedroom with walk-in closet, and a modern bathroom with tiled tub/shower, quartz vanity, and upgraded 24 in. windows for natural light. Additional highlights include a 200-amp panel, central A/C, gas BBQ line, HRV, bypass humidifier, rough-in for central vac, and 7-year Tarion warranty. Move-in ready and thoughtfully designed, this home delivers exceptional quality and rare multi-functional living! (id:59911)
RE/MAX Hallmark Peggy Hill Group Realty Brokerage
B7 - 3101 Kennedy Road
Toronto, Ontario
Welcome to Brand New 100% Commercial Retail Plaza Located At Kennedy/Mcnicoll. Available Approx. 734 Sq Ft of Ground Floor plus Mezzanine Level, Huge Both Exposure With High Traffic On Kennedy rd and Mcnicoll Rd. This unit offers for any type of business subbject to condo corp. By Laws. Excellent Opportunity To Start New Business Or Relocate., Excellent Exposure, High Density Neighborhood! Suitable For Variety Of Different Uses. Unit Is In Shell Condition, Tenant To Do All Lease Hold Improvements! (id:59911)
RE/MAX Gold Realty Inc.
725 Dovercourt Road
Toronto, Ontario
The perfect opportunity for investors and users to invest in a corner gem situated in Little Italy. This professionally maintained mixed-used building incl 1 com unit and 4 units. The main-level commercial space offers one storefront with excellent corner exposure and access to the busy foot traffic of Bloor and Dovercourt. The second and third level of the property is designed with4 units. Primelocation and incredible exposure are desirable for easy rentals and high demand for its commercial space, which contributes to the overall value of the building. The location is famous for its charismatic neighbourhood, lively nightlife, and great transit options* (id:59911)
Royal LePage Signature Realty
29 Shamokin Drive
Toronto, Ontario
Bright, Bold & Beautiful in the Coveted Donalda Club Neighbourhood. Welcome to this spacious and sun-drenched side-split nestled in one of Torontos most desirable communities. Located in the prestigious Donalda Golf Club enclave, this beautifully maintained home offers exceptional space, style, and flexibility for multi-generational living. Enjoy multiple light-filled levels with two walkouts to private, landscaped gardens - perfect for entertaining or quiet relaxation. The main-floor family room features a cozy wood-burning fireplace and double doors opening directly to the outdoors, creating a warm and inviting atmosphere year-round. Tastefully renovated throughout, including a fully equipped lower-level guest suite with its own kitchen, this home is ideal for two families or those who love to host. Pride of ownership is evident in every detail. You'll be proud to call this one home! (id:59911)
Royal LePage Signature Realty
701 - 7 Kenaston Gardens
Toronto, Ontario
Prime location, right next door to the subway station, across from Bayview Village mall, true downtown life surrounded with restaurants/shops, An Intimate Boutique Building Graced With Contemporary Architecture And Indulgent Amenities Including An Elegant Lobby, Beautifully Appointed Party Lounge, Landscaped Outdoor Terrace And More. A Whole Concept Of Luxury LivingWith Sleek, Designer-Inspired Suites And Impeccable Finishes, meticulously kept, quiet unit, recently painted, carpet free.... must see!! (id:59911)
Ipro Realty Ltd.
2808 - 955 Bay Street
Toronto, Ontario
Top prime locationon Bay/Wellesley. Unobstructed west view. Floor to ceiling windows, bright and spacious. $$$ upgrades. Modern kitchen with B/I appliances, granite counter and backsplash. 2 bedrooms + den, very practical layout. Walk to Wellesley subway station, Yorkville shopping, University of Toronto(UT), Toronto Metropolitan University(TMU), restaurants, 24 hours supermarket and financial district. (id:59911)
Century 21 King's Quay Real Estate Inc.
Lph02 - 21 Nelson Street
Toronto, Ontario
Luxurious Two-Story Lower Penthouse With Large Private Balcony In The Heart Of Downtown Toronto. High-End Upgrades Throughout. Floor To Ceiling Windows. South Exposure With Perfect View Of Cn Tower. Rooftop Pool And Lounge Area. Walk To Financial District, Union Station, Restaurants, Theaters & Waterfront. Professionally Designed One Of A Kind Unit Comes With Surround Sound System, Built-In Furniture And Many More Custom Features! Must See! (id:59911)
Right At Home Realty
405 Concession 5 Road W
Fisherville, Ontario
IMPRESSIVE best describes this amazing acreage (67.86 acres) with zoned opportunity to build your DREAM HOME. Pristine open farmland enhanced by 11 acres of prime mature wooded area, with expansive frontage on both Concession 5 Road (996. 09 feet)and Erie Avenue North (354.14 feet). This parcel of land presents an excellent potential investment opportunity - bordering on the existing Hamlet Boundary, flanked by existing detached homes and adjacent to a newer sub-division of beautiful executive homes on larger lots. Sought after central location just north and west of the friendly hamlet of Fisherville, next to the Community Centre, shops, conveniences and services that this busy small town provides. Just minutes to Lake Erie shores, 30 minutes to Simcoe, 50 minutes to Hamilton, Brantford and 403 Hwy access. This offering has it all! Tranquil, private setting, fence-row free well maintained by cash-crop farmer complete with equipment access from Concession 5 Road. Hydro services at road. Presently zoned Agricultural, this property is a prime potential candidate for rezoning for future Hamlet Boundary Expansion initiatives. This rare gem won't last long - make your intentions known today - LAND is a rare commodity and the opportunity to build in a serene setting is a bonus to be cherished. (id:59911)
RE/MAX Escarpment Realty Inc.
36 Sutton Drive
Ashfield-Colborne-Wawanosh, Ontario
Well kept, affordable home for families or individuals looking to downsize is now being offered for sale at 36 Sutton Dr. in the land leased park known as Huron Haven Village, located just north of the Town of Goderich. The home consists of 3 bedrooms, 1bathroom, a kitchen with upgrades consisting of a new countertop, backsplash, new 7 in 1 stove, new fridge, updated cabinets and eat in dining area. The living room is located at the front of the home and a secondary cozy sitting room with propane fireplace is conveniently located at the back of the home. Exit to the backyard from the sitting room where you will find a private deck with no neighbours behind. Features of this home include new exterior doors, replacement windows throughout with tint on some, central vac, central AC, new electric owned hot water heater, new washer 2021 and dryer 2024. Outside you will find 2 new storage sheds, the roof on the home was replaced approx. 10 years ago, it is vinyl sided and the back of the lot is lined with mature trees for privacy. The community offers an outdoor inground swimming pool and clubhouse. Call your REALTOR today to book a showing. (id:59911)
Royal LePage Heartland Realty
1872 Anderson Line
Severn, Ontario
Country Living Meets Business Opportunity Beautiful Home with a Mechanics Dream Shop Close to the growing Village of Coldwater. Welcome to your ideal blend of country living and business potential! Situated on 1.433 acres, minute to the charming Village of Coldwater, easy access to Orillia and Barrie, at the Hwy 400 N and Hwy 12 W junction.This well-maintained country home offers the peace and privacy of country and features 3 bedrooms and 1 and a half bathrooms, and home office, with a cozy, functional layout designed for comfort and simplicity. Enjoy morning coffee on the private deck or in the hot tub - unwind in the generous backyard, surrounded by open skies and mature trees.What truly sets this property apart is the massive shop, designed and properly zoned for the heavy equipment motor vehicle repair. Boasting high ceilings, reinforced concrete floors, drive-thru oversized doors, and ample power supply, its built to handle big projects. Whether you're working on trucks, tractors, busses or cars, this space is ready to go. Large shop 72 X 36 main building with 4 12 wide by 14 high driver thru doors, a 25,000lb 4-post lift and a 7,000lb 2 post lift, new radiant heat, large compressor and employee lunch room.South Side addition includes a 12 by 30 Tool room, a 12 by 8 Used Oil storage room and a 34 by 12 lean-to with storage container.North Side addition of 72 by 14 includes an additional shop bay with a 10 wide by 12 high door and a length of 46 including a 4500 lb 2-post lift, Utility Room with a back-up generator, and an office/reception area.Whether you're looking to simplify your lifestyle, start a home-based business, or just enjoy more space to work and live, this property delivers. Move in, set up shop, and start living your country dream today! (id:59911)
Century 21 B.j. Roth Realty Ltd.
240 Bismark Drive
Cambridge, Ontario
Welcome to 240 Bismark Drive! The stunning Executive home by Cook Homes, offering 4+1 bedrooms, 4.5 bathrooms, and over 3,400 sq. ft. of luxurious living space above ground, plus a fully finished basement situated on a massive 72 by 108 ft corner lot in West Galt! The modern concept design showcases hardwood and ceramic on main floor that boasts a office, and a great room with soaring windows and a cozy gas fireplace. The spacious kitchen is a chef's dream, featuring a large island, pantry, upgraded cabinetry, high-end stainless-steel appliances, and a stylish backsplash, Main level also have a full dining room and a breakfast area. The fully finished basement is designed for entertainment, complete with a media room with theatre seating, a wet bar, and a spacious bedroom along with a 3rd room that could be 2nd office, children's playroom or library. Step outside to a beautifully landscaped backyard, featuring a massive deck perfect for entertaining family and friends. Located in a great family-friendly crescent, just minutes from top-rated schools, scenic trails, the Grand River, shopping, the Gaslight District, and major highways, this home is a must-see! (id:59911)
RE/MAX Real Estate Centre Inc.
