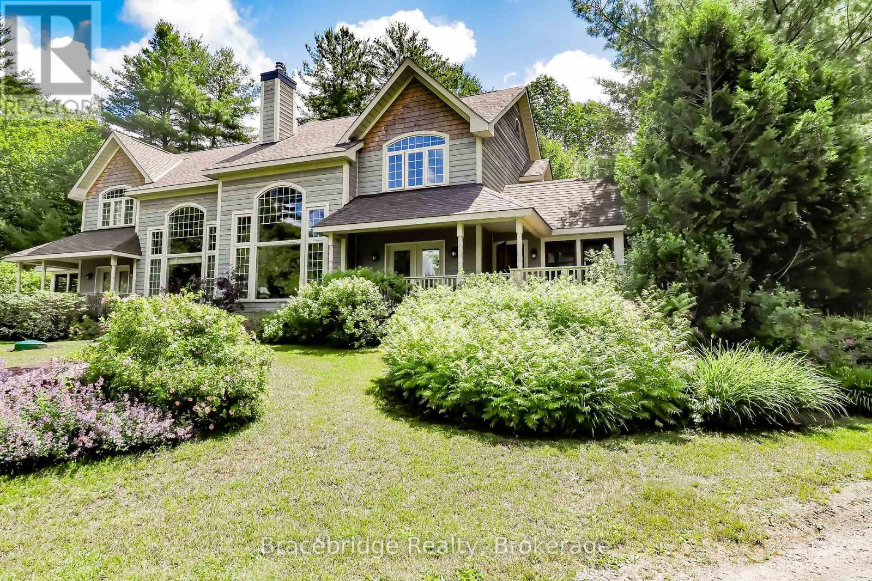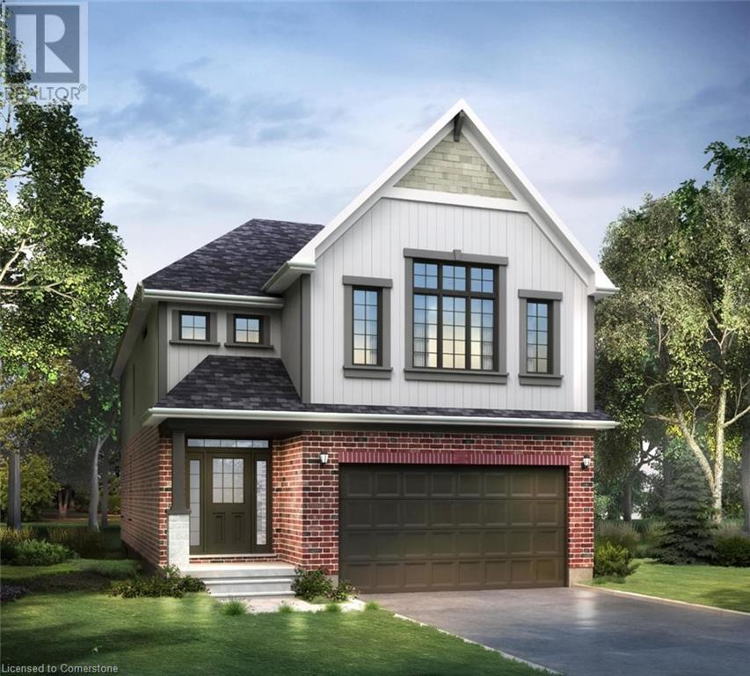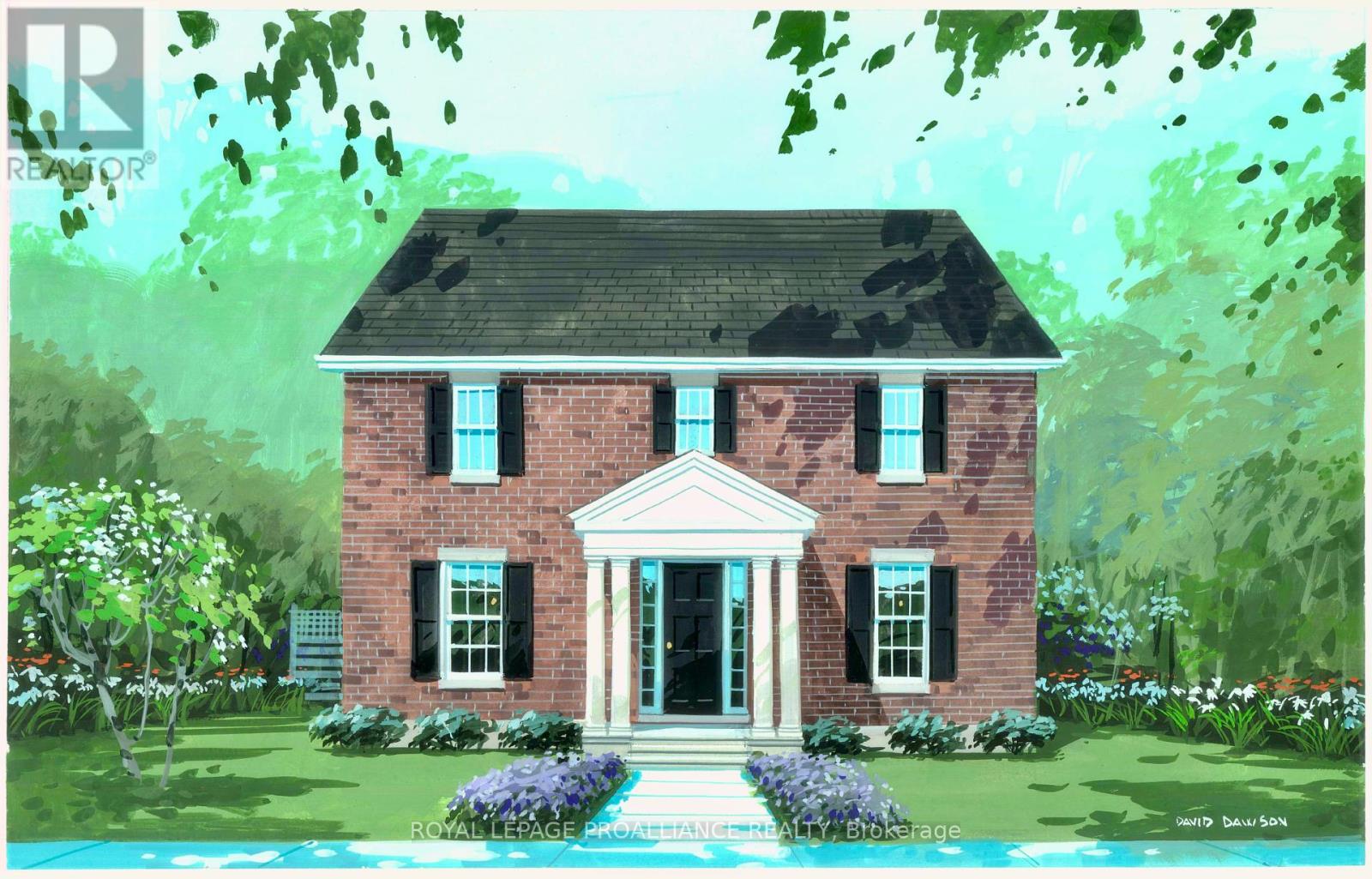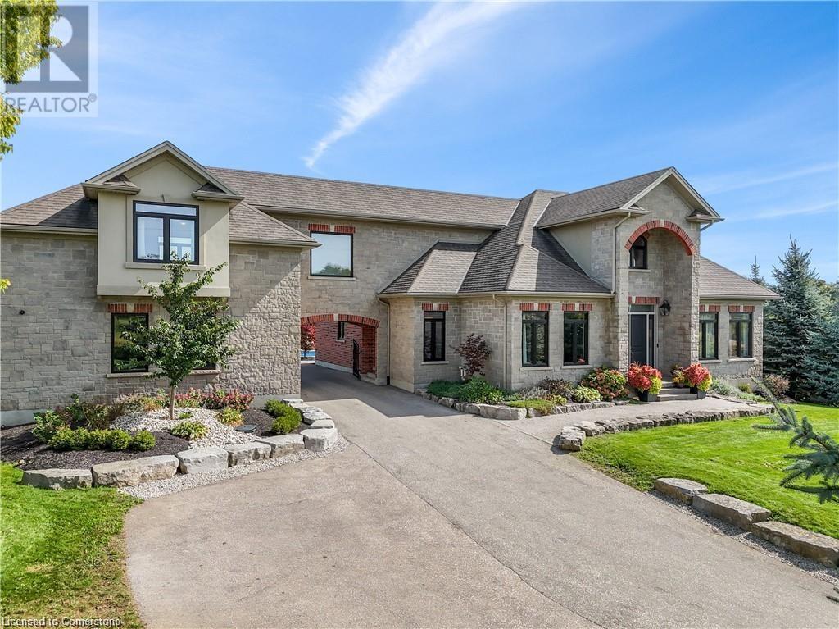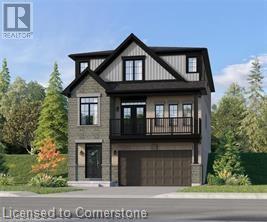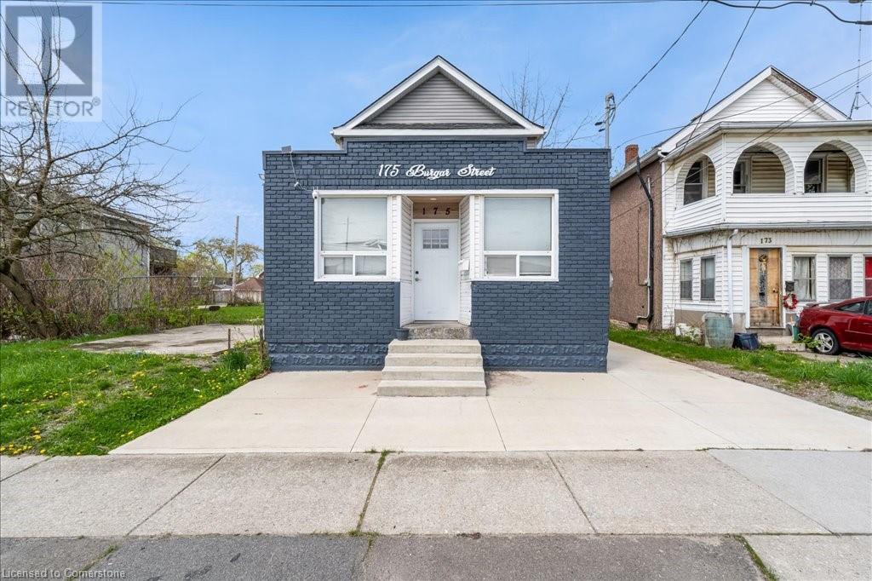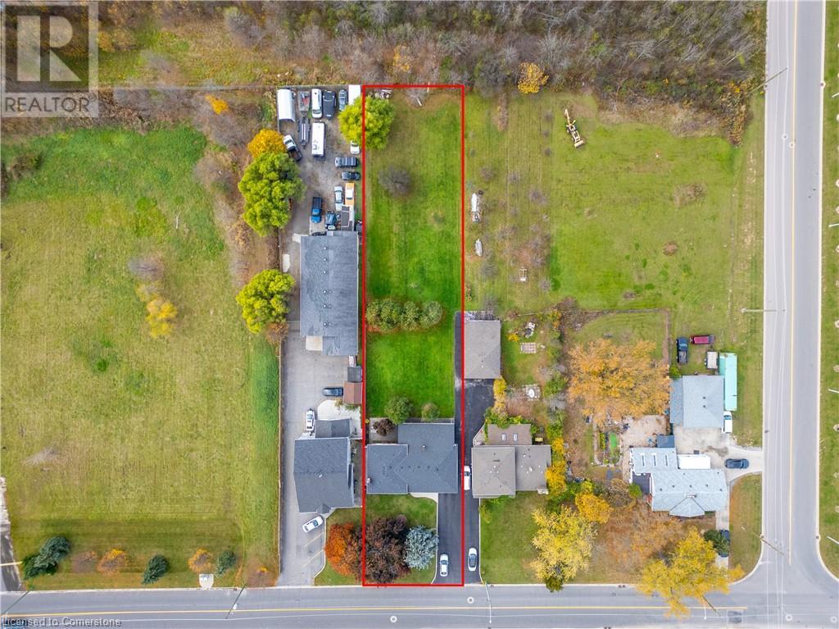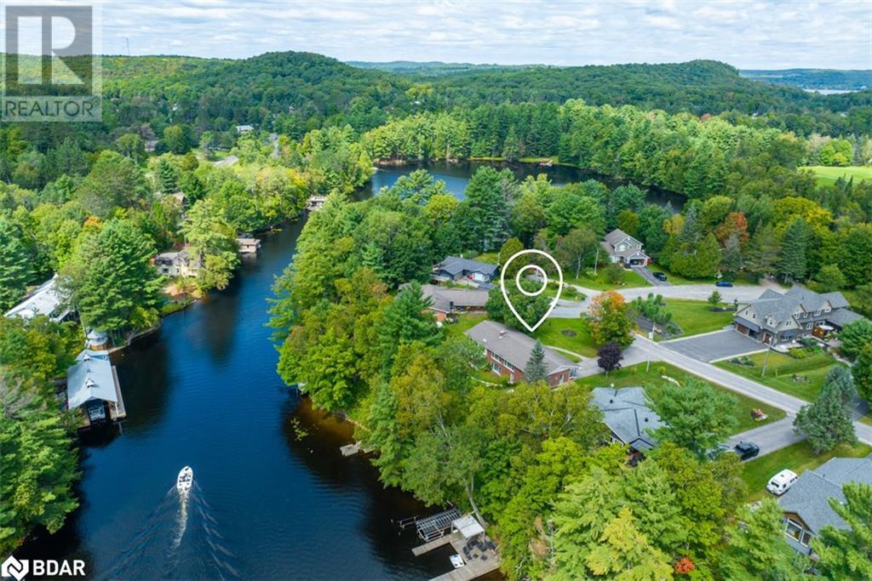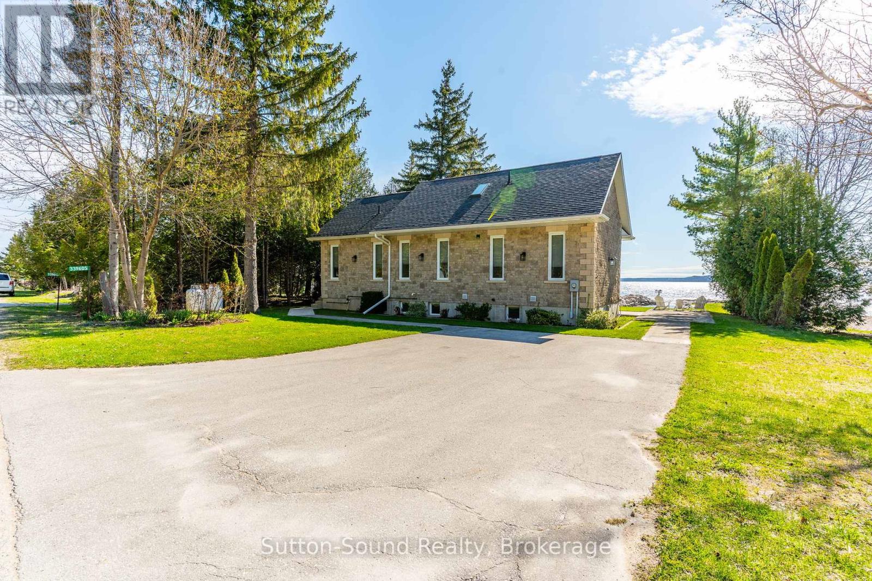Carling 10 W3 - 3876 Muskoka Road 118 Road W
Muskoka Lakes, Ontario
Nestled in the serene beauty of Lake Joseph, The Muskokan Resort Club invites you to experience the quintessential cottage lifestyle without the hassles of full ownership. Carling 10 Week 3, a semi-detached 3-bedroom, 3-bathroom unit, offers 5 weeks of the year as your personal "home away from home." Upon entering, you'll be greeted by a spacious kitchen, seamlessly flowing into a generous living and dining area. From here, step onto your expansive deck and Muskoka room, providing an idyllic space to savor views of Lake Joseph. The Muskokan Resort caters to your every whim with a host of on-site amenities: Challenge your companions to tennis or basketball on well-maintained courts. Stay active at the fully-equipped gym. Host movie nights in the clubhouse's comfortable movie room. Take a refreshing dip in the inviting swimming pool. Explore Port Carling only minutes away. Savor exquisite dining experiences and explore a variety of shopping options. During the summer, a convenient boat shuttle service links you effortlessly to and from Port Carling, making exploration a breeze. Don't miss this opportunity to own your slice of Muskoka paradise. (id:59911)
Bracebridge Realty
342 Canada Plum Street
Waterloo, Ontario
Ask about out current PROMO of $66,000 on our 36 ft lots. Secondary Suites are back with separate furnaces and new layouts!!! The Net Zero Ready Miles II Model built by Activa offers open concept main floor kitchen/living room, island, pantry. The bedroom level offers 3 bedrooms, 2 bathrooms and bedroom level laundry. The one-bedroom Secondary unit has an open concept kitchen/living, bedroom with a deep closet, 3 pc bath and laundry. This location comes with great schools, walking trails, shopping and great restaurants. (id:59911)
Peak Realty Ltd.
Royal LePage Wolle Realty
5083 Long Point Road
Prince Edward County, Ontario
Pristine waterfront property on Prince Edward Bay. 3 bedroom bungalow close to waters edge.Approximately 900ft. of waterfront. Some development potential, ideal building site. House requires somerenovations. Well priced waterfront is rare in the County. 25 minutes to Picton. (id:59911)
RE/MAX Quinte Ltd.
897 John Fairhurst Boulevard
Cobourg, Ontario
Nestled in the highly desirable New Amherst community is the 2,614 sq ft Georgian Estate. This thoughtfully designed two-storey [to-be-built] brick home is the perfect balance of timeless architectural charm and contemporary living offering 4 bedrooms and 3 bathrooms. The open-concept kitchen features sleek quartz countertops and seamlessly flows into the expansive great room, creating a bright and inviting space for everyday living. A formal dining room with beautifully detailed coffered ceilings adds sophistication, while a main-floor study offers the flexibility to work from home in style. The spacious principal bedroom is a serene retreat, complete with a walk-thru closet and luxurious five-piece ensuite, including a walk-in, tiled glass shower. Conveniently access the attached 2-car garage from the main floor laundry room. Complete the exterior with colour-matched windows and a selection of heritage-style brick options, enhancing the homes timeless appeal. New Amherst has made accessibility part of their thoughtfully designed community, with uninterrupted sidewalks on both sides of the street. Offering visually appealing and environmentally appreciated tree lined boulevards, along with private laneways. **Next-level Standard Features** in all New Amherst homes: Quartz counters in kitchen and all bathrooms, luxury vinyl plank flooring throughout, Benjamin Moore paint, Custom Colour Exterior Windows, Hi-Eff gas furnace, central air conditioning, Moen Align Faucets, Smooth 9' Ceilings on the main-floor, 8' Ceilings on 2nd floor and in the basement, 200amp panel, a Fully Sodded property & Asphalt Driveway. **EXTRAS** Late 2025 closing available - date determined according to timing of firm deal. (id:59911)
Royal LePage Proalliance Realty
47 Begonia Crescent
Brampton, Ontario
Discover 47 Begonia Crescent- The Perfect Blend Of Elegance, Comfort, And Convenience In This Beautifully Maintained, Move-In Ready Home, Ideally Situated In One Of Brampton's Most Desirable Neighborhoods. Built By Arista Homes, Perfectly Positioned On A Generous 40.94' Front And Deep 102.36 ' Lot, The Marina Model Welcomes You With A Grand Foyer With Soaring 17-Foot Ceilings, And Tall Clerestory Window Flooding The Space With Natural Light And Creating A Lasting First Impression. Every Detail Has Been Thoughtfully Designed To Enhance Both Style And Functionality. The Main Floor Features 9-Foot Ceilings And An Open-Concept Layout, Connecting A Bright Kitchen To Spacious Dining And Living Areas Perfect For Entertaining Or Cozy Family Nights. A Separate Family Room Offers A Warm, Inviting Space For Relaxation. Step Outside Into Your Own Private Retreat. The Expansive Backyard, Complete With Apple And Pear Trees, Blooming Perennials Like Black-Eyed Susan's, Red Peonies, Hydrangeas, And A Tranquil Waterfall, Sets The Scene For Summer Barbecues, Peaceful Evenings, And Family Fun. Enjoy The Convenience Of Direct Garage Access, A Main-Floor Laundry Room, And A Large Basement Brimming With Potential Ready To Be Customized To Suit Your Lifestyle. Upstairs, A Beautifully Curved Staircase Leads To The Primary Suite, Featuring A Walk-In Closet And A 5-Piece Ensuite. Three Additional Generously Sized Bedrooms Provide Comfort And Flexibility For Family, Guests, Or A Home Office. Roof Was Replaced In 2024 And Driveway Partially Stamped In 2024. Located Near Top-Rated Schools, Two Parks Just Steps Away, Places Of Worship, And Major Shopping Centers, This Is The Lifestyle You've Been Waiting For. (id:59911)
RE/MAX Real Estate Centre
1277 Cameron Road
Ayr, Ontario
One of a kind family dream home, just minutes from the Tri Cities. Executive custom built home located just outside of Kitchener. Offers endless country side views and a private oasis with a heated in ground pool with a cabana house, surrounded by wrought iron fence. Step inside this gorgeous home offering 10ft ceilings, open living room with a coffered ceiling, fireplace and is open to the glorious kitchen. The kitchen is meant for entertaining with a built in wine fridge, butler nook including premium wolf and subzero appliances. The conveniences of the main floor continue with a formal dining room and professional office space. The unique features of this home are the three bedrooms each are a suite of their own walk in closets and en-suites. The suite above the garage is accessed through a walkway over the drive way or private steps from the garage. It also includes its own furnace and central AC making it an optional granny suite. The finished basement includes theatre room, custom 20ft quartz bar, granite fireplace and bathroom with shower and free standing tub with basement walkout. (id:59911)
RE/MAX Twin City Realty Inc.
715 Autumn Willow Drive
Waterloo, Ontario
Ask about our current PROMO of $66,000 for our 36 Ft lots. Secondary Suites are back with separate furnaces and new layouts!!! The Net Zero Ready Samuel built by Activa offers open a concept second floor with an oversized kitchen, large island, separate dining room and office. The bedroom level offer 4 bedrooms, 3 bathrooms and bedroom level laundry. The one-bedroom secondary unit has an open concept kitchen/living, bedroom with walk-in closet, 3 pc bath and laundry. This location comes with great schools, walking trails, shopping, and great restaurants. (id:59911)
Peak Realty Ltd.
Royal LePage Wolle Realty
175 Burgar Street
Welland, Ontario
Welcome to 175 Burgar Street in Welland! This beautifully renovated home features 5 bedrooms and 1.5 bathrooms, offering a spacious 1350 sq. ft. layout that’s ideal for large families. The modern open-concept kitchen boasts stainless steel appliances. granite countertops, pot lights, and durable laminate flooring. The entire house has been updated to meet building codes, including plumbing. electrical work (with ESA certification) , and insulation (all exterior drywall and attic). With ceilings reaching 9 feet high, each room is bright and airy. The sunroom conveniently connects to both the driveway and the backyard. The newer concrete driveway accommodates two cars, with ample street parking available. Enjoy the added privacy of a vacant lot next door and no homes directly across the street. Recent updates include a new roof (2020), a fence (2021), and a furnace (2020). This prime location is just minutes from Highway 406 and close to all amenities. Including dining, shopping, public transit, and the scenic canal walking trail. It’s only 11 minutes to Niagara College Welland, 25 minutes to Niagara Falls, 24 minutes to the Outlet Mall and 28 minutes to the University of Niagara Falls, Canada. This home is perfect for entertaining family and friends! Don’t miss your chance to own this stunning family residence (id:59911)
Homelife Miracle Realty Ltd.
94 Dunkirk Road Unit# 1,2,3 South
St. Catharines, Ontario
Great unit available with 16' clear, 200 amps/600 volts 3 phase, and 10x12 drive in door available. (id:59911)
Real Broker Ontario Ltd.
337 Mcneilly Road
Stoney Creek, Ontario
M3 ZONING. CUSTOM BUILT ALL BRICK & PLASTER CONSTRUCTION ON COUNTRY SIZE 70X348 FT. LOT. Side Split HOME WITH 3 BEDROOM, 2 FULL BATHROOMS, HARDWOOD FLOORS IN ALL BEDROOMS, CERAMIC IN KITCHEN, HALLWAYS & BATHROOMS. FINISHED LOWER LEVEL IN NEUTRAL TONE IN-LAW SET-UP POTENTIALS FEATURE AND CENTRAL AIR, AIR CLEANER, WOODSTOVE & MORE. (id:59911)
RE/MAX Real Estate Centre Inc.
443 By-Lock Acres Road
Huntsville, Ontario
Discover your dream Muskoka River waterfront Year around home, just minutes from town by car or boat! This charming 3+1 bedroom bungalow on a quiet, dead-end street is a gem. The bright living room features a cozy gas fireplace, and a spacious sunroom offers breathtaking river views. Step onto the Riverside Deck for sun-soaked relaxation. The lower level boasts a fourth bedroom and a large recreation room, leading to your private riverfront yard. Your dock is the gateway to boating adventures or a refreshing river swim. Enjoy access to four lakes and over 40 miles of boating, with the added perk of cruising to town for shopping, dining, and entertainment. Embrace the Muskoka lifestyle your tranquil oasis and riverside haven await! (id:59911)
Sotheby's International Realty Canada
339605 Presqu'ile Road
Georgian Bluffs, Ontario
Waterfront Bungalow on Presqu'ile Road - Welcome to your dream retreat sitting proudly on the shores of beautiful Georgian Bay! This stunning full-stone bungalow, built in 2012, offers the ultimate in maintenance-free waterfront living. Located just 15 minutes from Owen Sound on sought-after Presqu'ile Road, this 2+2 bedroom, 2.5 bathroom home is perfectly positioned to take in breathtaking panoramic views and tranquil sunrises. Enjoy effortless boating access with your own private, dredged inlet - ideal for mooring right in your backyard. Inside, the large windows flood the home with natural light and frame the spectacular water views. With over 100 feet of pristine water frontage, this property offers a peaceful, year-round escape for those who love nature, water, and quiet luxury. Whether you're looking for a full-time residence or a seasonal getaway, this Georgian Bay gem is a rare find. 10x10 shed & 10x12 bunkie by the waters edge, both with hydro. (id:59911)
Sutton-Sound Realty
