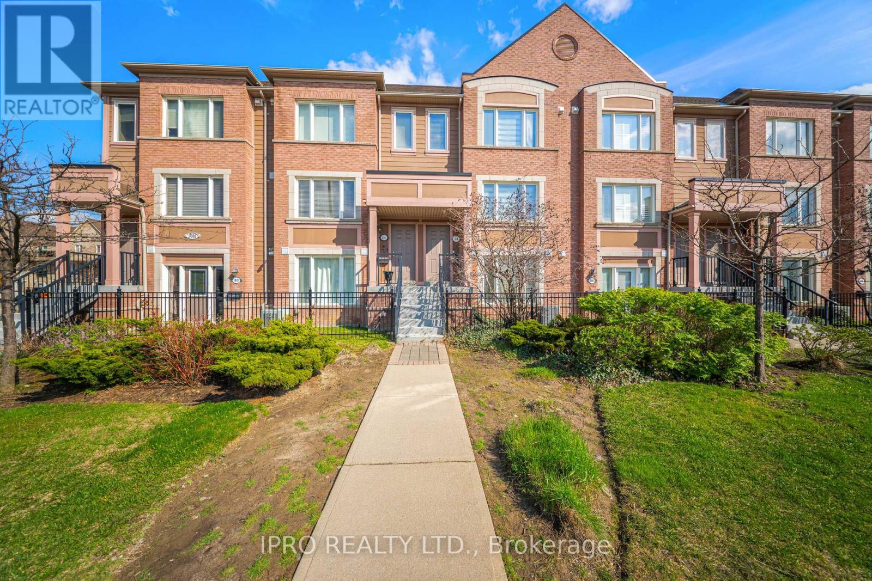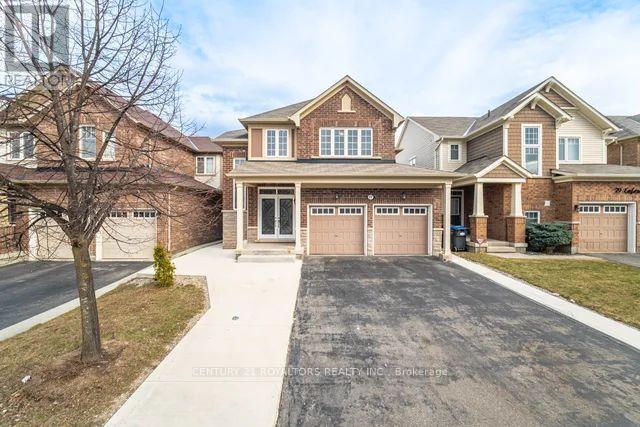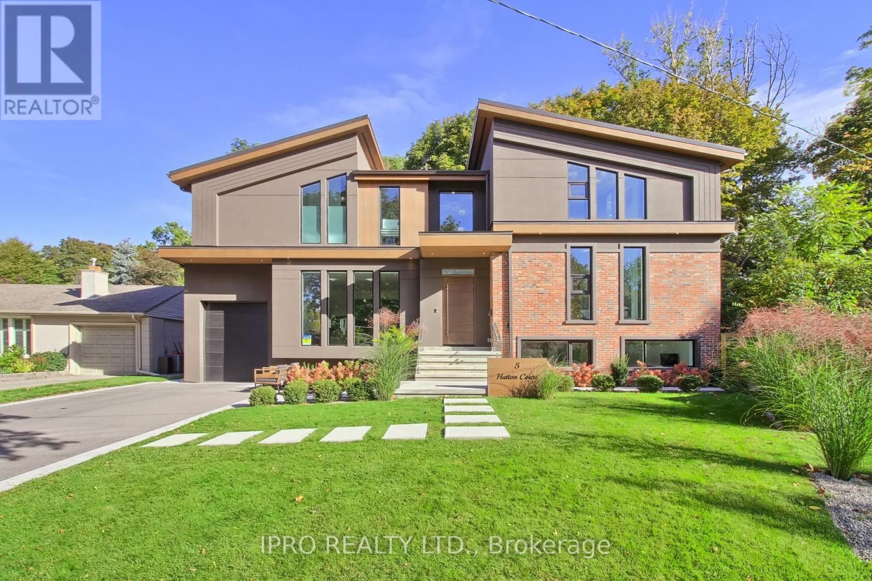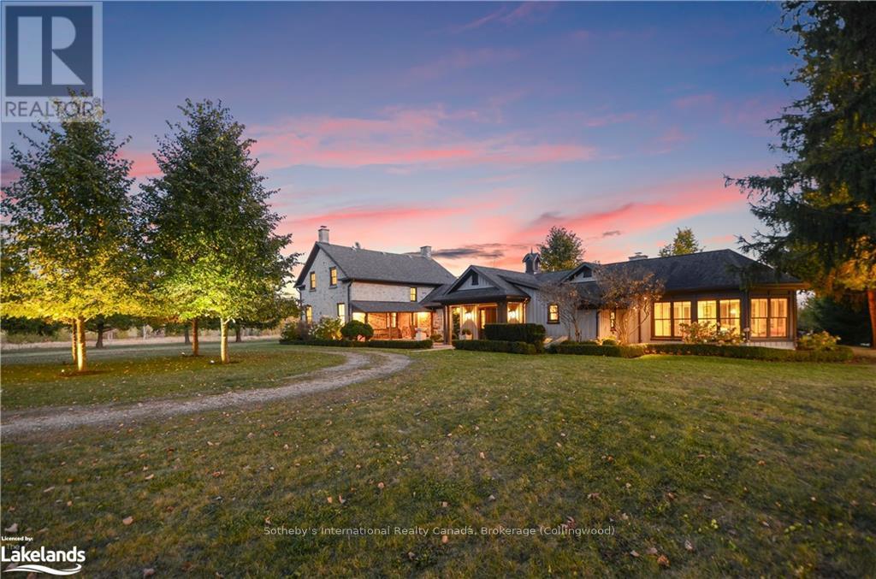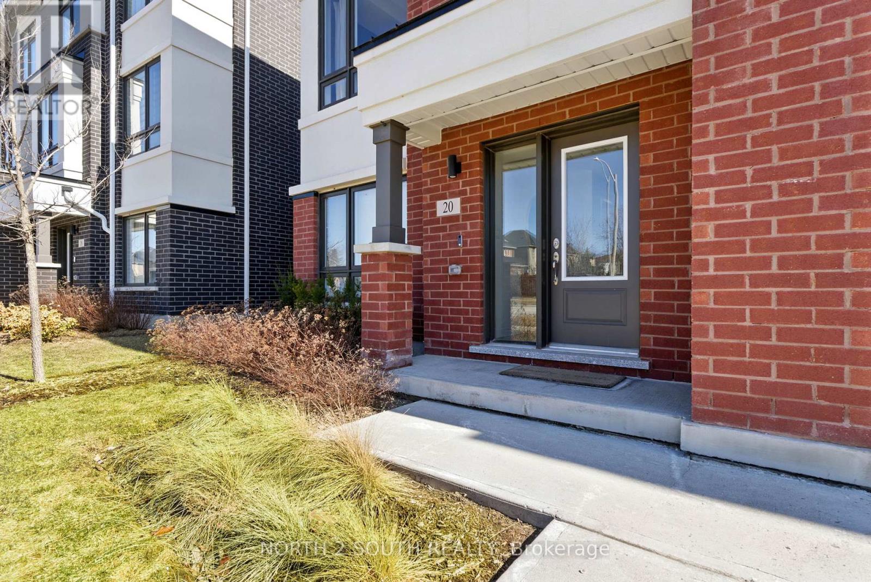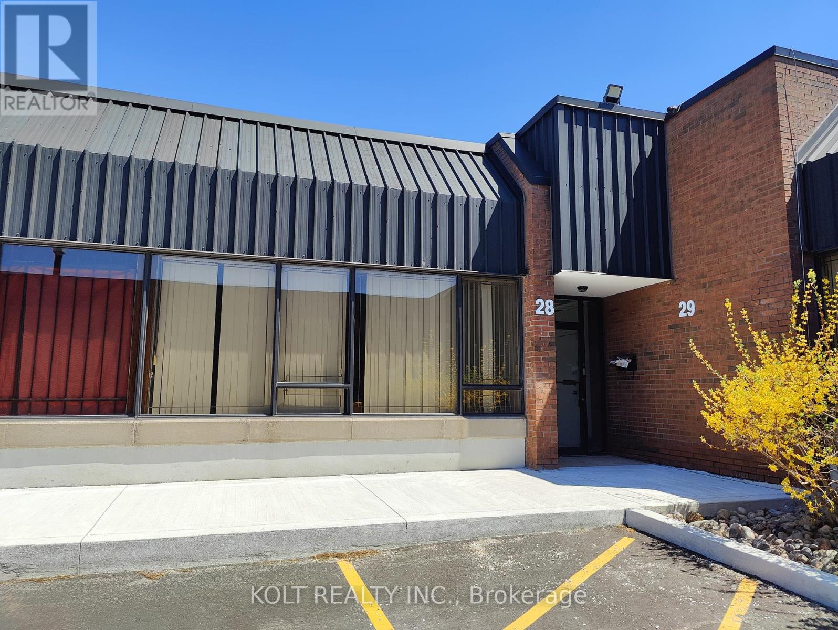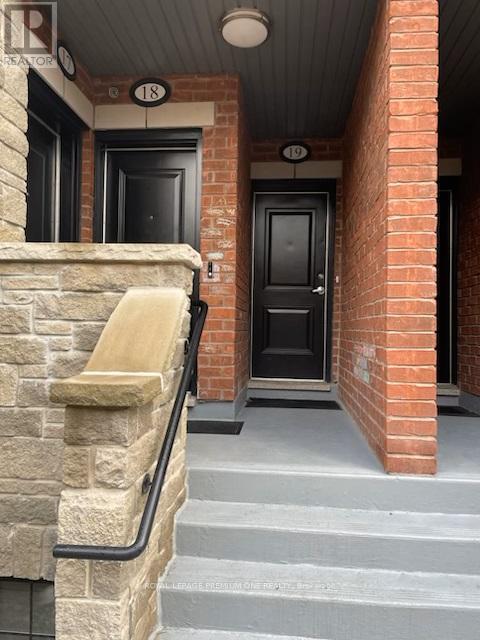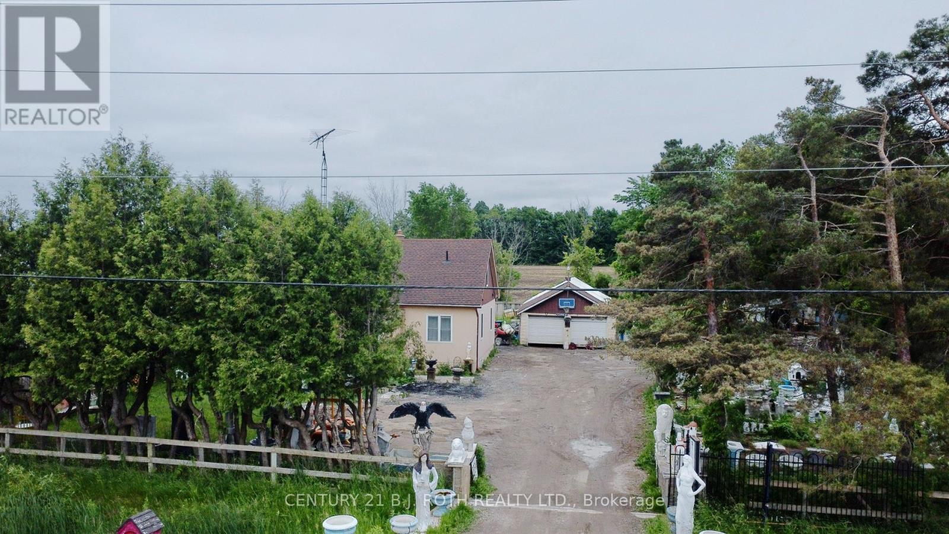102 - 363 Lakeshore Road E
Mississauga, Ontario
Sunny 1 Bedroom apartment in an awesome location - close to groceries, Starbucks, transit, shops and restaurants. Grab your Starbucks latte from aross the street and enjoy a walk to the lake. Steps to Port Credit. Laundry pay per use. Security fobs and cameras for quick secure access to the building. Plus hydro. Parking available at additional cost. Heat and Water included (id:59911)
RE/MAX Crossroads Realty Inc.
1503 - 840 Queens Plate Drive
Toronto, Ontario
The One You Have Been Waiting For! Modern Living at The Lexington Condominium Residences By The Park! With Stunning Unobstructed Northwest Views of Humber Conservation, This Spacious and Bright Condo Features Functional Layout With Tons of Natural Light. Large 1 Bedroom + Den (Which Can Be Used as a 2nd Bedroom or Office) and 2 Full Bathrooms! Boasting Laminate Flooring Throughout, Quartz Countertops, Stainless Steel Appliances, Breakfast Bar, Large Windows, Two Walkouts To Balcony From Living Room & Bedroom. Many Upgrades Including Primary Bedroom Ensuite Glass Shower, Crown Moulding, Kitchen Backsplash & More! **1 Owned Parking & 1 Owned Locker** Amenities Include: 24hr Concierge, Gym, Party/Meeting Room, Visitor Parking & More! Fantastic Location, Central to Major Highways 427, 401, 407, Hwy 27, Pearson Airport, & Transit! Across The Street From Woodbine Mall, & Steps From Woodbine Racetrack & Casino! Incredible Opportunity for End Users & Investors! (id:59911)
Royal LePage Maximum Realty
85 - 3088 Eglinton Avenue W
Mississauga, Ontario
Welcome to this exceptional 3 bedroom townhouse located in the highly sought-after Churchill Meadows community. Offering a rare combination of comfort, style and convenience, this home features a built-in garage and a walk-out to a private sundeck - perfect for outdoor dining, morning coffee or entertaining. Inside, you'll find a bright, open concept layout with a well designed kitchen at the heart of the home. The kitchen features a stylish center island, ideal for meal prep or casual dining, and flows seamlessly into the living and dining areas, creating a warm and inviting space for family living or hosting guests. Upgrades include luxury vinyl plank flooring thru-out the main & upper levels (2020), Quartz counter-top (2020), modern ensuite & main bath (2020), air conditioning unit (2020) and stove (2020), adding value and peace of mind for the future homeowner. Located just steps to Erin Mills Town Centre, this home offers unparalleled access to top-tier shopping, dining and entertainment. Commuters will appreciate the quick access to Highway 403, while families will benefit from the proximity to top-rated Mississauga schools and Credit Valley Hospital - all just minutes away. Whether you're a professional, a young family or an investor seeking a prime location, this home delivers exceptional value in one of Mississauga's most desirable neighbourhoods. Move-in ready and meticulously cared for, this property is an opportunity not to be missed. (id:59911)
Ipro Realty Ltd.
77 Enford Crescent
Brampton, Ontario
Check Out This Stunning Home Featuring 4+2 Bedrooms, A Legal Basement Suite, And A Premium Elevation With No Sidewalk. It Boasts High-Quality Stainless Steel Appliances, A Modern Kitchen With Marble Countertops And A Beautiful Backsplash, Plus An Upgraded Design Throughout. The Master Bedroom Comes With Walk-In Closets And A 4-Piece Ensuite. Enjoy Added Features Like Pot Lights, Double Door Entry, A Concrete Wrap-Around, And A Separate Basement Entrance. Conveniently Located Near Schools, The Go Station, And All Local Amenities. (id:59911)
Century 21 Royaltors Realty Inc.
5 Hatton Court
Toronto, Ontario
A true masterpiece! This custom-buit home designed to harmonize indoor elegance with the natural beauty of the outdoors. Offering the perfect fusion of city living and serene retreat, this residence is a rare gem.Step into the breathtaking backyard, where multi-level cascading landscaping sets the stage for relaxation and entertainment. A 17x14 ft gazebo, outdoor benches, and a mini golf area make this an outdoor haven, complete with a multi-zone sprinkler system for easy maintenance. Outdoor pool is a built-in endless swim spa( 20x8-foot aquatic oasis perfect for relaxation and fitness). Inside, the home is defined by its soaring ceiling heights, creating an inviting atmosphere. Floor-to-ceiling high-efficiency aluminum windows (tempered glass, factory-built in Canada) frame the walls, immersing every moment in stunning natural scenery. The property offers an extensive driveway for six cars, a new gate, and a new fence.The 22-ft high garage provides the possibility for a car lift and features a pull-down ladder leading to a mezzanine for additional storage. Fiberglass exterior doors with multi-locks ensure security, while natural wood-stained interior doors are soundproofed for privacy. The interior is a masterpiece of craftsmanship and design, featuring 7.5-inch engineered hardwood white oak planks throughout, open-raised natural white oak stairs (2-3/4 inches thick), and a designer eco-fireplace. Glass railings 12 mm tempered glass with metal handles enhance the contemporary aesthetic while maintaining unobstructed views.The chefs kitchen is a true showstopper, featuring pearlescent cabinetry, white quartz waterfall countertops, and an oversized eat-in island. High-end Bosch appliances include an induction cooktop with a sleek, integrated pull-out hood range, as well as built-in paneled appliances. 24-inch counter-depth Fisher & Paykel refrigerator completes the space.2nd Kitchenette provides add. pantry space and convenience. Craftsmanship and modern elegance! (id:59911)
Ipro Realty Ltd.
234520 Concession 2 Wgr Road
West Grey, Ontario
Discover tranquility across 486 acres of historic countryside, anchored by a beautifully preserved 1850s stone farmhouse, cherished by just five previous families. Designed by Oakville/Toronto architect Gren Weis, the residence combines modern luxury with timeless character, featuring a chef?s kitchen, a spacious great room, a sunroom, a screened-in outdoor summer room, and a heated dining gazebo. A short stroll leads to the lakeside guest house, passing the original 1919 barn and shed, and the remains of a century-old barn foundation, transformed into a charming garden for gatherings. This timber-frame guest house offers sweeping lake views, three bedrooms, two full bathrooms, and a finished lower level with a walkout. Wander through scenic trails that wind through fields and forests. Recreational highlights include a private tennis court, an inviting in-ground pool, and a firepit for starlit evenings. Complete privacy awaits, with meticulously maintained gardens blending modern landscaping with classic architecture. As you enter under a canopy of mature spruce trees, the secluded beauty of the property unfolds. Endless views and breathtaking sunsets make this retreat truly rare and cherished. Sq Ft includes Guest House (id:59911)
Sotheby's International Realty Canada
10 - 20 Thomas Armstrong Lane
Richmond Hill, Ontario
Elegance meets convenience at 20 Armstrong. Step into refined living in this beautifully appointed 4 bedroom, 4 bathroom residence nestled in one of the areas most desirable neighborhoods. Thoughtfully designed with an open concept layout, this home exudes style, comfort, and functionality. Ideal for everyday living and sophisticated entertaining. The spacious interior is filled with natural light and boasts seamless flow throughout the principal rooms, making it perfect for family gatherings and memorable occasions. Located in a premium, family-friendly community, this home offers unrivaled convenience. Just steps to YRT transit and walking distance to Viva Blue, grocery stores, fine dining, and a variety of lifestyle amenities. Commuters will appreciate quick access to highway 404, while families benefit from proximity to top rated schools and beautiful parks. Experience the perfect balance of modern design and exceptional location. This is more than just a home-it's a lifestyle opportunity you won't want to miss. (id:59911)
North 2 South Realty
103 Inverary Crescent
Vaughan, Ontario
Discover The Elegant Newly Constructed 3 Storey Townhouse The (Whole House) With Basement, Desirable Kleinberg Community End Unit!! This Home Features 3 Generously Sized Bedrooms, A Spacious Den, 2.5 Modern Finished Washroom Luxurious Touches For Spa Like Experience And Sleek Contemporary Kitchen With New Appliances. Step Inside To An Inviting Open Concept Layout Enhanced By Large Windows That Bathe The Space In Natural Light And Complementary 3 Private Balconies For Added Outdoor Enjoyment. Thoughtfully Designed With 2 Separate Entrance For Added Flexibility, Set In Family-Friendly Neighbourhood Offers Convenient Access To Schools, Parks, Highways, Variety Of Restaurants, Grocery Stores Includes Food Basics & Longo, Shopping Mall Vaughan Mills, Wonderland And Many More. Two Car Parking, One In Attached Garage And 1 On Driveway. Experience Window And Balcony Views, Kitchen And Rooms Have Access To Balcony. A Serene Atmosphere And Luxurious Comfort. Just Away From Urban Greenery, Parks And Open Areas, Outdoor Natural Spaces. (id:59911)
Royal Star Realty Inc.
28 - 300 Esna Park Drive
Markham, Ontario
Discover business freedom with property ownership in Markham's prime industrial hub with this 2,006 sq. ft. unit available for immediate occupancy. Designed for seamless logistics, this unit accommodates 40' trailers, offers 14' clear height, 30A power, and "EMP-GE" zoning. Vendor options for custom turnkey office build-outs & renovations, the space is easily adaptable to your needs. Great location just five minutes from Highway 404, with quick access to Highways 401 and 407 allowing easy transportation & shipping. Property features ample parking spaces, three site access points & alternative unit options up to 12,000 sqft. **EXTRAS** Recent completed property upgrades : New asphalt loading & parking lot, upgraded security cameras, fresh painted shipping & rear access doors. Upcoming Upgrades : New roof, LED exterior lighting, vestibule renovations. (id:59911)
Kolt Realty Inc.
19 - 196 Pine Grove Road E
Vaughan, Ontario
WELCOME TO RIVERSIDE IN PINE GROVE. A PRESIGIOUS COMMUNITY TUCKED AWAY FROM BUSY CITY LIFE. THIS STUNNING STACKED TOWNHOUSE CONDO HAS BEEN UPGRADED WITH ENGINEERED HARDWOOD FLOORING ON THE BOTH LEVELS, OAK STAIRS, GRANITE COUNTERTOP, MANY KITCHEN CABINETS. GREAT FOR ENTERTAINING WITH ITS OPEN CONCEPT AND BALCONY OVERLOOKING CONSERVATION AREA. ONE UNDERGROUND PARKING AND LOCKER INCLUDED. GREAT LOCATION, SURROUNDED BY CONSERVATION AREA. CLOSE TO SCHOOLS, SHOPPING, TRANSPORTATION. FRESHLY PAINTED AND NEW LAMINATE WAS DONE THROUGH OUT. PROPERTY IS VACANT, PROFESSIONALLY CLEANED, FRESHLY PAINTED AND READY TO MOVE IN IMMEDIATELY. (id:59911)
Royal LePage Premium One Realty
1231 10th Line
Innisfil, Ontario
Newly Renovated! Amazing opportunity to own just under a 1/2 acre within a 3 minute drive of the beach! This 3 bedroom 2 bathroom home sits on a very sizable and versatile piece of land. Kitchen and Living Room have been newly renovated in 2025 including hardwood floors, countertops, cabinets, deep sink, electric fireplace, fresh paint and more. Brand new top of the line LG appliances (Fridge, Oven, Dishwasher). New Kitchen table, living room sofas and glass mirror tables.The main floor is open-concept and includes 2 bedrooms with a 3-piece bathroom. Upstairs is a very spacious bedroom complete with a 4-piece ensuite. Outside offers endless potential with a detached garage and workshop. Personal touches include 2 waterfalls for peace and relaxation as well as cherry, apple and pear trees for a beautiful sight during the summer months. The owner is a contractor and offering his assistance with replacing grass in the gravel area if requested. Don't miss out! Come see this property today (id:59911)
Century 21 B.j. Roth Realty Ltd.
94 Brethet Heights
New Tecumseth, Ontario
Welcome to luxury living in the prestigious Greenridge Community where style meets substance. This New Home offers 2,531 sq. ft of intelligently designed living space, loaded with premium finishes and sophisticated details throughout and a finished basement. Step into a bright and open main floor featuring 9-foot smooth ceilings, an abundance of natural light. The gourmet kitchen boasts The open-concept living and dining and sleek finishes that create an inviting and modern aesthetic. Upstairs, you'll find generously sized bedrooms, including a primary suite with a spa-inspired ensuite and walk-in closet. Enjoy the peaceful surroundings of Beeton - a quiet, family-oriented town with charming character and modern conveniences. Quick access to Hwy 400, Hwy 27, and Hwy 9 makes commuting a breeze. Nearby schools, parks, trails, and shopping provide a well-rounded lifestyle for growing families and professionals. (id:59911)
Royal LePage Citizen Realty


