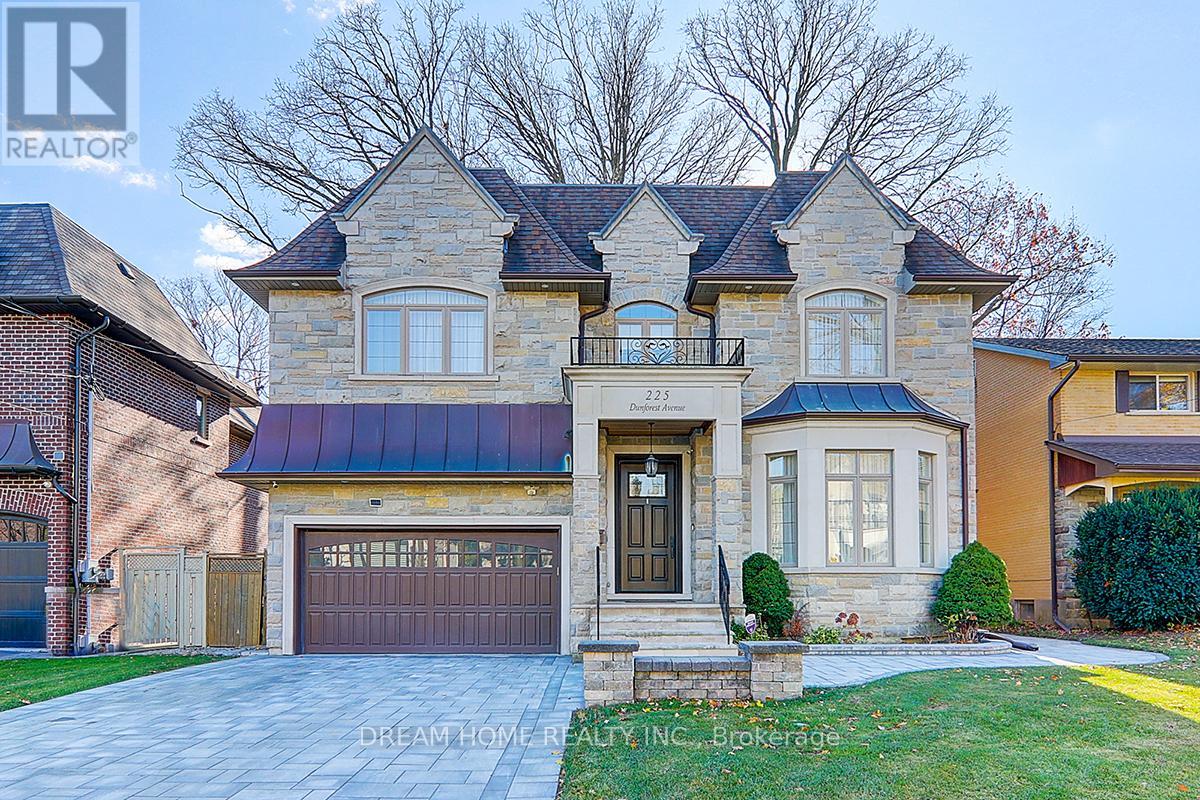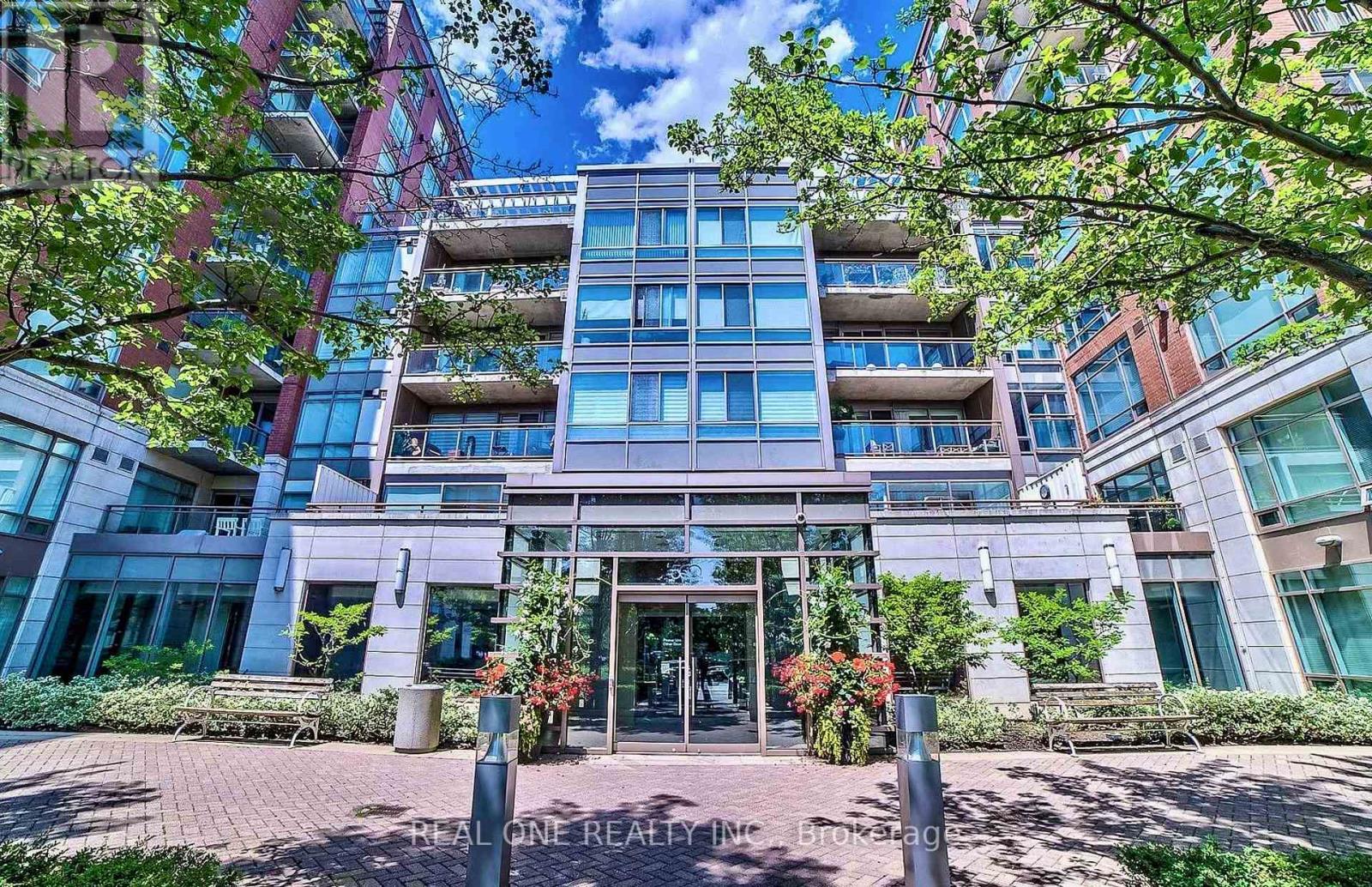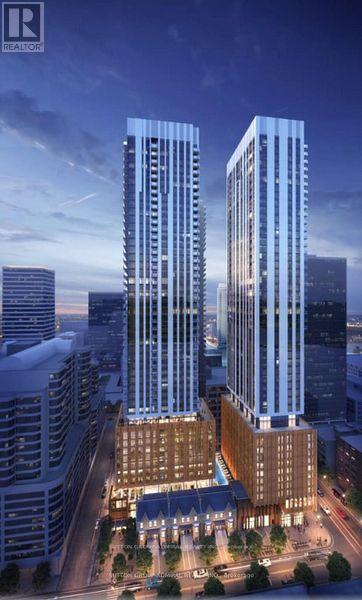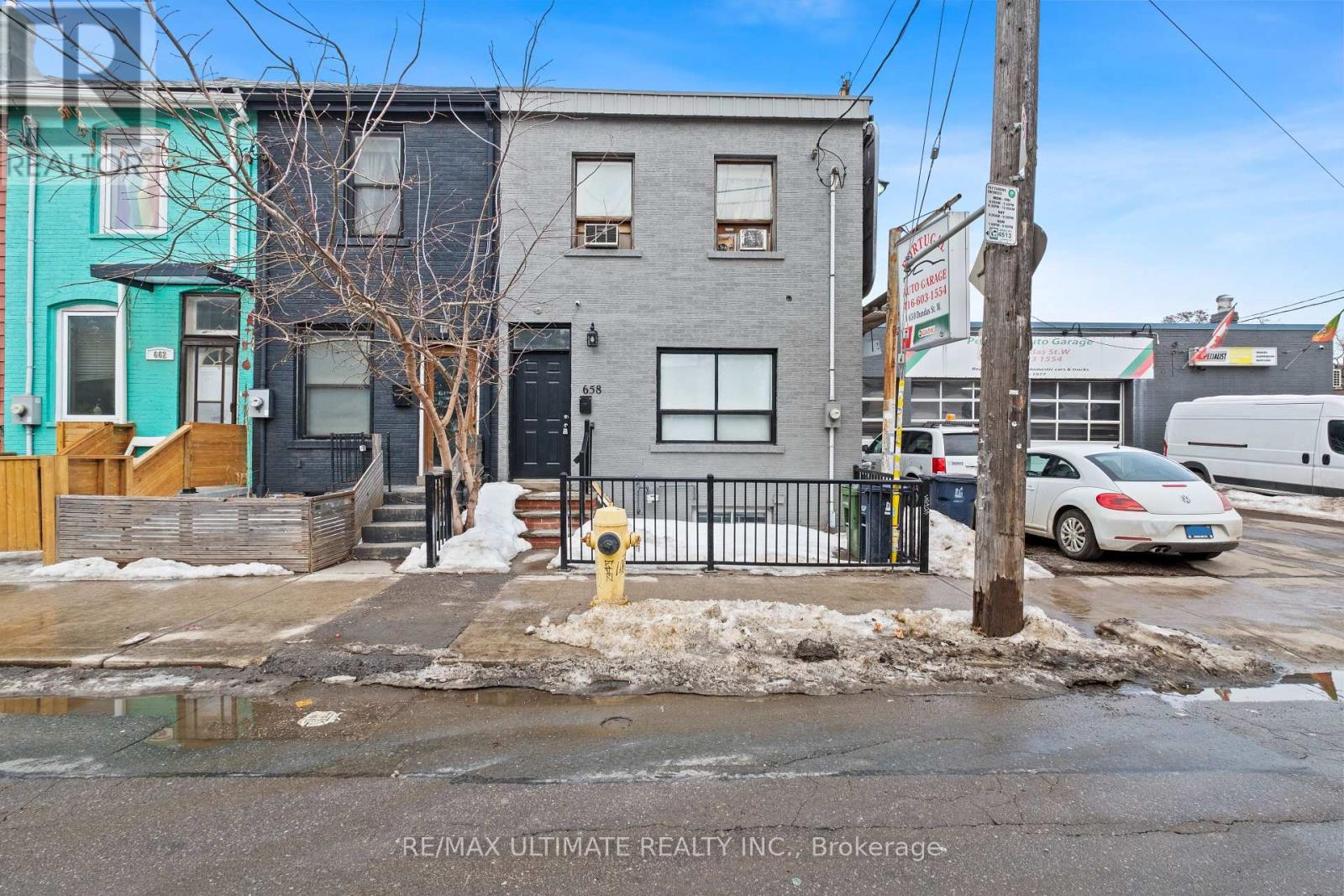23 Alderdale Court
Toronto, Ontario
Outstanding 5-Bedrm Family Residence On Forested Cul-de-Sac In Exclusive Windfields Neighbourhood. Custom Built W/ Uncompromising Attention To Detail. No Expenses Spared On Luxury Features & High-End Craftsmanship. Modern Architectural Profile W/ Professional Japanese Landscape Design, Htd 4-Vehicle Driveway & Dual Garage W/ Epoxy Flooring. Main Flr Opens To Impressive Light-Filled Entrance Hall W/ 20+ Ft. Ceilings & Custom-Made Designer Rainfall Chandeliers. South-Facing Living Rm W/ Full-Wall Windows & Electric FP W/ Flr-to-Ceiling St. Laurent Marble Surround. Vast Gourmet Eat-In Kitchen W/ Contemporary Cabinetry, Granite Backsplash, Expanded Central Island, Top-Of-The-Line Wolf & Miele Appl., Servery & W/Ot To Backyard Gardens. Bright Family Rm Has Media Wall W/ Linear Gas FP & Marble Surround. Main Flr Office W/ Flr-to-Ceiling Window. Beautifully Appointed Primary Retreat Boasts W/O Balcony Overlooking Yard, Generous W/I Closet & 6-Pc Ens W/ Victoria & Albert Freestanding Tub, Towel Warmer & Htd Flrs. Second Primary Suite Features Backyard-Facing Balcony, W/I Closet & 4-Pc Ens W/ Htd Flr & Towel Warmer. Third Bedrm Designed In Japanese Tatami Style W/ W/O Balcony, Fourth Bedrm W/ Large W/I Closet, Shared 4-Pc Semi-En W/ Htd Flrs. Spectacular Entertainers Basement W/ Htd Flrs, Wet Bar, Full-Wall Cabinets & Beverage Fridge, W/U Access To Backyard. Fitness Rm W/ Mirrored Walls & Elite Performance Rubber Flrs. Cinema-Quality Home Theatre W/ High-End Soundproofing, Extra-Large Projector & 2 Levels Of Recliner Seating. Nanny Suite W/ Htd Hardwood Flrs, W/I Closet & 4-Pc Ens. Spacious Secondary Office On L/L. Expansive Backyard Oasis Enjoys Full Sun Exposure, 2 Spacious Terraces, Rock Waterfall & Mature Trees. Sought-After Location On Quiet Court, Steps To Longwood Park & Leslie Street. Minutes To Shops, Top-Rated Schools, Transit, Athletic Clubs, Golf Courses & Toronto Botanical Gardens. The Highest Standard Of Stylish Family Living. (id:54662)
RE/MAX Realtron Barry Cohen Homes Inc.
506 - 90 Queens Wharf Road
Toronto, Ontario
A rare opportunity to own a spacious 1+Den in one of downtowns most desirable boutique buildings! This unit features 9-ft ceilings, floor-to-ceiling windows, and a versatile enclosed den with sliding glass doorsperfect as a second bedroom or home office. Enjoy a modern open-concept layout, a private balcony overlooking a serene courtyard, and a sleek kitchen with premium built-in appliances and quartz countertops. World-class amenities include a 24-hour concierge, gym, indoor pool, basketball & badminton courts, and more! Steps to transit, dining, shopping, and the waterfront. (id:54662)
RE/MAX Hallmark Realty Ltd.
225 Dunforest Avenue
Toronto, Ontario
This Extravagant Custom-Built Luxury Home Blending Sophisticated Design With Superb Craftsmanship Sets on 7,675 Sq.ft of Southern Land With 4,275Sq.ft of Elegant Living Space (1st & 2nd Fl.) in One of Willowdale's best streets. Every Detail Is Crafted with Premium Materials and State-of-the-Art Features. Extensive Use of Hardwood & Marble Floor. Soaring 10ft ceilings, Coffered//Dropped// Vaulted Ceilings & Oversized Regal Dome Skylight, Rich Trim Woodwork, Paneled Walls, Led Pot lights, Layers of Moulding! Walnut Library, Mahogany Main Door. Quality Cabinets & Vanities (W/B/I Mirror)! Absolutely Spectacular 5+1 Bedroom, High End Appliances &Smart System (Crestron), Solid Interior Doors, Huge Master W/7Pc Marble Heated Floor Ensuite (W/Steam). The Walk -Out Basement Includes Large Recreation Room with A Gas Fireplace, Heated Floors, Wet Bar& Wine Cellar, Nanny Room and A Second Laundry Room. New Garage Floor Epoxy Finishes and New Interlocking Driveway (id:54662)
Dream Home Realty Inc.
4409 - 395 Bloor Street E
Toronto, Ontario
Experience Luxury Living In The Heart Of The City With The Nearly-New Rosedale On Bloor Condos. Enjoy A Breathtaking, Unobstructed Eastern Views Of The Don Valley Parklands From This One-Bedroom Unit, Featuring Floor-To-Ceiling Windows That Fill The Space With Natural Light, Offering A Stunning Vista. Conveniently Located, It's Just A 1-Minute Walk To Sherbourne Subway Station And A Short Stroll To Yonge/Bloor And The University Of Toronto. Indulge In The Vibrant Lifestyle Steps Away In Yorkville, Home To High-End Boutiques, Renowned Restaurants, And Trendy Bars. This Is A Rare Opportunity To Embrace Upscale Urban Living. Tons Of Amenities In The Building, Including An Indoor Pool, Gym, 24 Hr Concierge, Party/Meeting Room, And More. Step Outside To Access The Subway, Shopping, Dining, Museums, Theatres, And More. (id:54662)
Psr
2812 - 155 Beecroft Road
Toronto, Ontario
Conveniently located on Yonge Street and Sheppard Avenue in the right of North York area. Broadway II Condos by Menkes. This one bedroom plus den unit features a direct path from P1 underground parking level to the TTC Subway station (shared with Ultima Condo) Walks to Everything nearby. Toronto Public Library, Starbucks, The Keg, Dollarama, Cineplex, Pet Smart, Cafe Landwer, Mel Lastman Square. Great Concierge Service 24hrs. Also includes Indoor Swimming pool, Fitness Gym, Sauna, Plenty of Visitor Parking, Game Room and Party Room. A high floor will increase the value of your living space. One Parking Spot Included. **EXTRAS** Fridge,Stove,Dishwasher,Microwave,Washer/Dryer,Parking (id:54662)
RE/MAX Atrium Home Realty
4712 - 11 Wellesley Street W
Toronto, Ontario
A Very High Floor In 11 Wellesley On The Park, Breathtaking Panoramic East Views Of The City And Lake Ontario. A Functional Studio With 9' Ceilings And A Large Balcony. Walking Distance To University Of Toronto, Toronto Metropolitan University (Formally Ryerson), Close To Wellesley Subway, 24 Hour Supermarket, One Of A Kind 1.6 Acre Park Plus Fantastic Amenities. *Virtual Staging Used. (id:54662)
Royal LePage Vision Realty
2004 - 5 Soudan Avenue
Toronto, Ontario
In a sea of cookie-cutter condos, unit 2004 at Art Shop at Yonge & Eglinton stands out - and is anything but average! This rarely offered corner suite features floor-to-ceiling windows, two private balconies, and unobstructed southeast views, ensuring the unit is bathed in natural light all day long. The two spacious bedrooms each have exterior windows and direct access to an ensuite, providing ultimate privacy and comfort for those who call it home. It's truly one of the best layouts in the building, with a thoughtful design that allows for easy furniture placement in the living room and no wasted space in the kitchen or bedrooms. The beautifully upgraded kitchen boasts high-end appliances, sleek countertops, and an oversized island with seating for four - perfect for entertaining! And the location? Unbeatable! With the subway right across the street, you can be on your way to anywhere in the city in just minutes. Plus, you're just steps from some of the neighbourhoods best spots. Grab a latte at Hale Coffee, indulge at Oretta, or browse stylish home finds at West Elm. Residents enjoy premium amenities, including a gym, 24-hour concierge, an outdoor pool, a rooftop terrace, guest suites, and paid visitor parking ensuring a lifestyle of comfort and convenience. (id:54662)
Real Broker Ontario Ltd.
1213 - 115 Denison Avenue
Toronto, Ontario
Tridel's MRKT Alexandra Park Community Is An 18-Acre Master-planned Revitalization Offers Remarkable Amenities, Modern Finishes, And Flexible Open-Concept Layouts. Near Perfect Transit And Walk Scores. Outdoor Swimming Pool, BBQ Area, Party Room, 2-Storey Fitness Centre Etc. 1U Design, 2 Bedrooms, 2 Bathrooms, Approx. 717 Square Feet, As Per Builder's Plan (id:54662)
Del Realty Incorporated
105w Gr - 500 Queens Quay W
Toronto, Ontario
Great opportunity for ground floor office space in the prime Waterfront Community! Approx. 700Sqft featuring with two bright large rooms, washroom, storage room, two accessing doors (one entrance directly from the beautiful courtyard, the other entrance from the hall way of the main floor). Conveniently steps away from the waterfront trail, Toronto Music Garden, Harbourfront, TTC stops. Short walk to Loblaws, Starbucks, Billy Bishop Airport, Union Station, the Financial District, and much more! This office can be tailored to professional services such as lawyers, accountants, Spa, Salon, Clinic, etc. No restaurants or Coffee shops as per the property management. (id:54662)
Real One Realty Inc.
4229 - 28 Widmer Street
Toronto, Ontario
Brand new Luxurious 3-Bedroom & 2-full bath corner unit with South-East exposure in the Heart of Entertainment District of Toronto. 1 parking & Locker included. Ideal for professionals, young families seeking a prime downtown location. Amazing lake and CN Tower views and city skyline vistas. 100 Walk/Transit score, steps from TIFF Bell Lightbox, Financial District, Rogers Centre, CN Tower, Scotiabank Arena, St. Andrew subway and famous underground PATH.Open-concept layout with floor-to-ceiling windows; Modern kitchen featuring stainless steel/fully integrated kitchen appliances, stacked front-loading washer and dryer, cook top, oven, exhausted fan and custom cabinetry; Spacious primary suite with walk-in closet and ensuite bathroom; Two well-proportioned bedrooms with ample closet space; 24/7 concierge service; State-of-the-art fitness center; Rooftop terrace with panoramic city views; Party room and guest suites; Bicycle storage; Pet Spa. Move-in ready! **EXTRAS** Stainless steel/fully integrated kitchen appliances. Stacked front-loading washer and dryer, cook top, oven, exhausted fan (id:54662)
Sutton Group-Admiral Realty Inc.
2608 - 12 Yonge Street
Toronto, Ontario
**The unit will be professionally painted & cleaned prior to the new tenant taking possession**This spacious unit offers modern living with thoughtful design. The open-concept layout features laminate flooring in the living/dining area and a separate den perfect for a home office or nursery. The modern kitchen is a chef's dream, complete with a breakfast bar, granite countertops, and stainless-steel appliances. The primary bedroom includes a large walk-in closet and a 4-piece ensuite, providing a private retreat. Enjoy top-tier amenities, including a 24-hour concierge, a 60' pool, whirlpool, sauna, putting green, running track, tennis court, 11-seat theatre, exercise room, guest suites, and a business meeting room. Located just minutes from the TTC, waterfront, Scotiabank Arena, and top restaurants, this is city living at its best! (id:54662)
RE/MAX Plus City Team Inc.
658 Dundas Street W
Toronto, Ontario
This Legal Triplex Is Situated in one of Toronto's most vibrant and evolving neighbourhoods. The property features a versatile work-live unit on the main floor, plus 2 apts on the second floor with one furnished for short term rental, plus a basement apt. offering immediate cashflow. This downtown located across the new condo development revitalization steps to Kensington Market, Chinatown & Bathurst is ripe for future development. The building is also approved for its rear and third story addition to convert into a mixed use with 6 residential unit and main floor commercial. Already zoned commercial (CR). The architectural plan included is an approved proposal for a rear and 3rd story addition to convert the building into 6 residential units and main floor commercial. Only building permit is required. (id:54662)
RE/MAX Ultimate Realty Inc.











