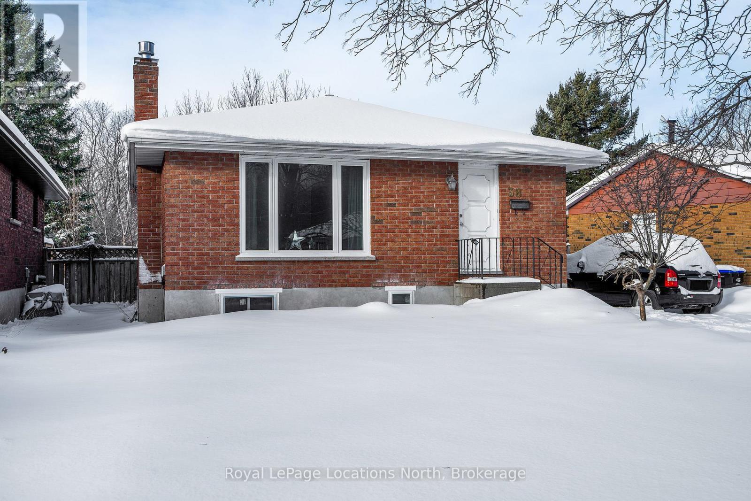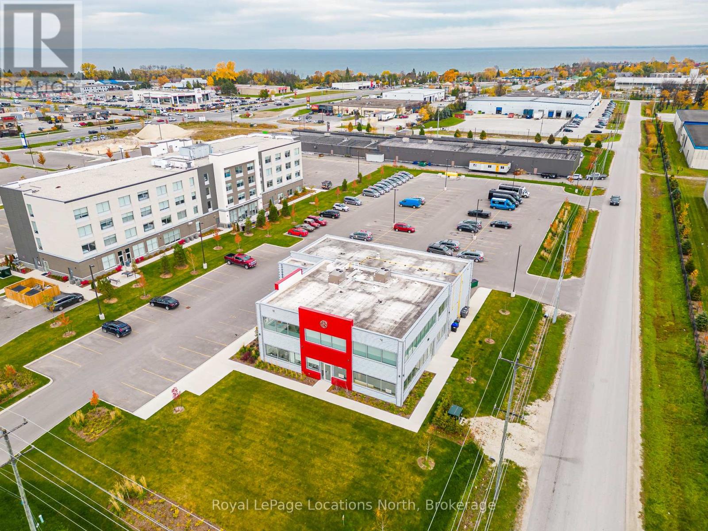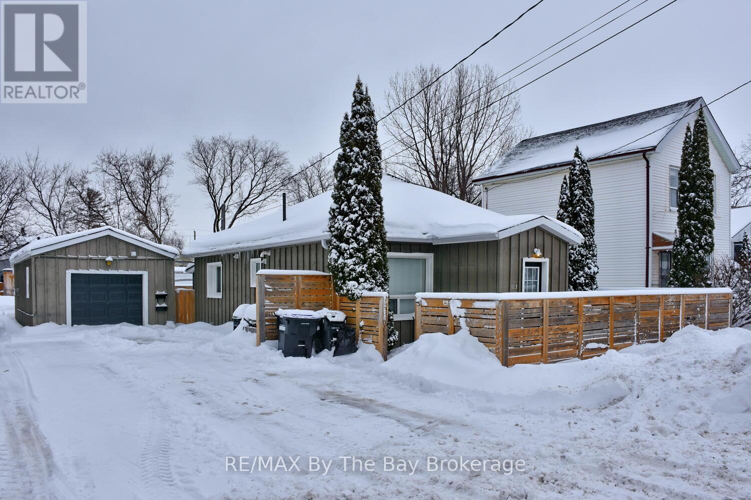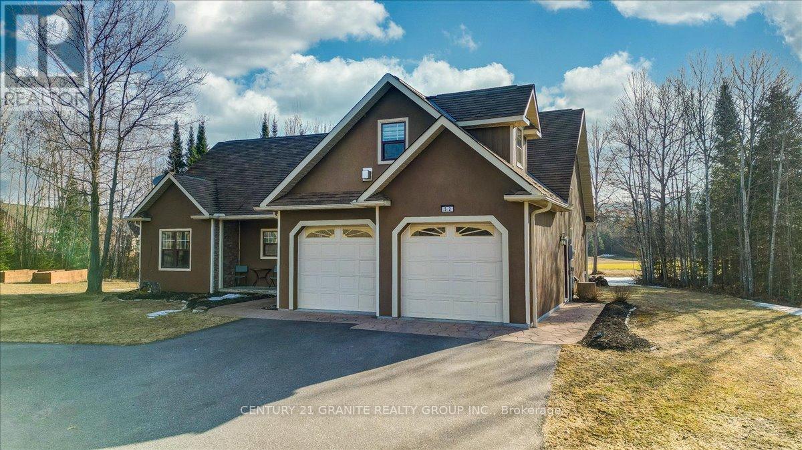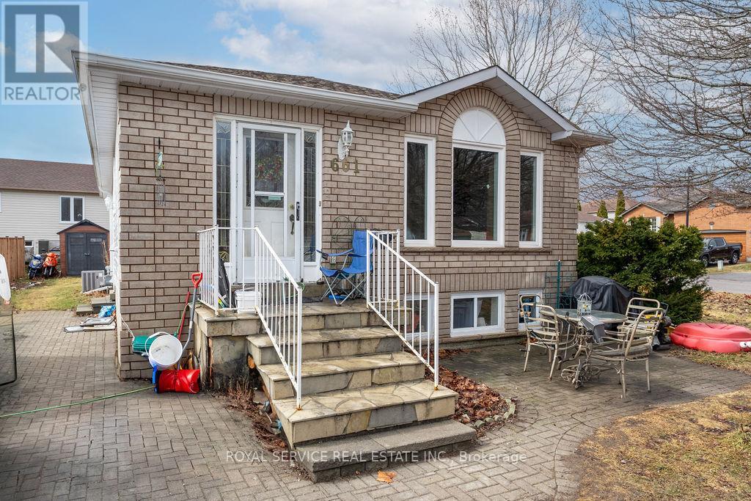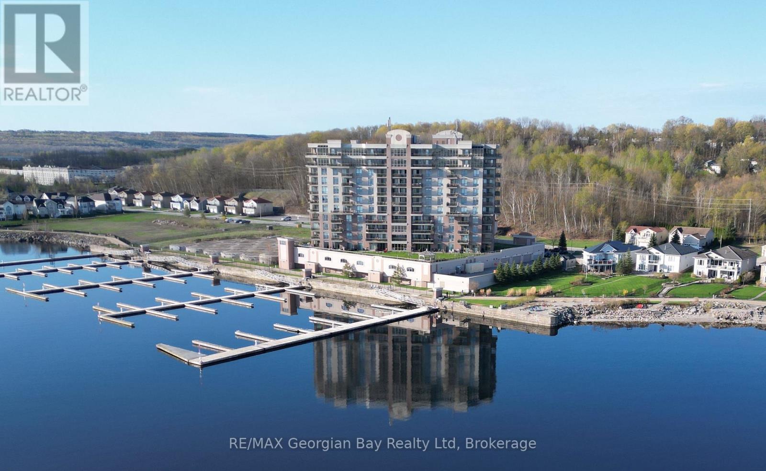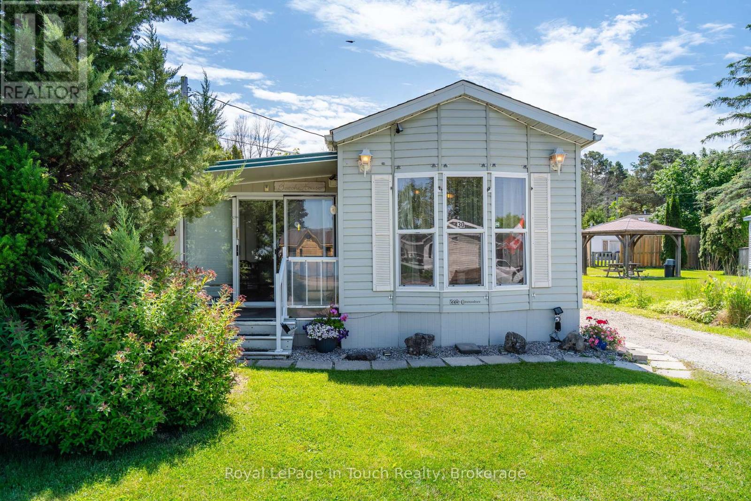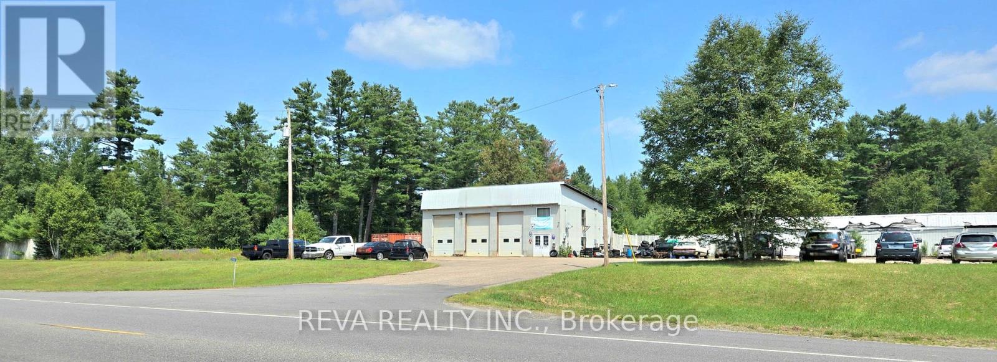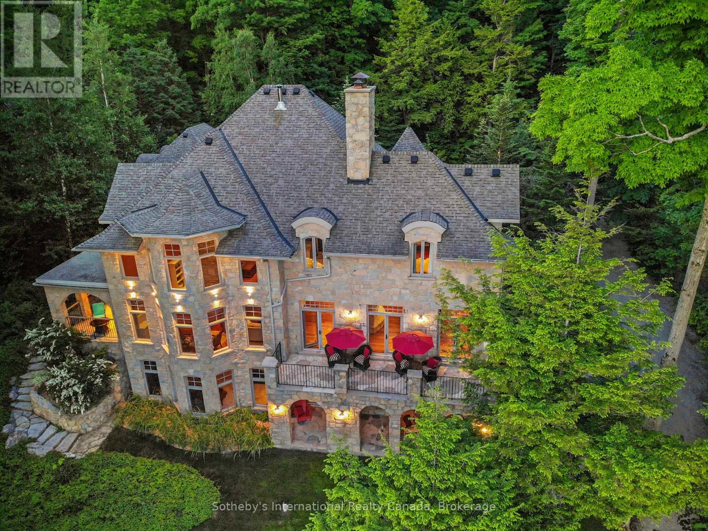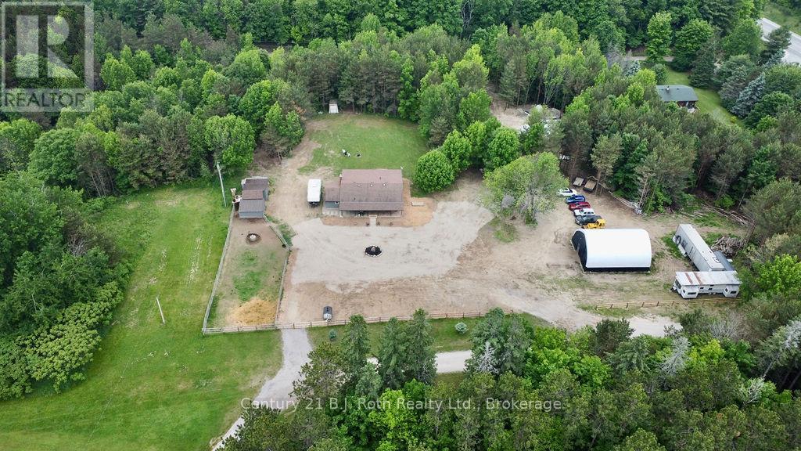38 Sproule Avenue
Collingwood, Ontario
Welcome to 38 Sproule, this charming home with legal accessory suite is located in one of Collingwood's most sought-after neighbourhoods. This property is a rare opportunity for investors or those looking for a versatile home that accommodates multi-generational living. Situated within walking distance to schools, daycares, parks, scenic trails, and public transit routes, this duplex offers the perfect combination of convenience and accessibility. Nestled in a quiet, family-friendly area, it provides a welcoming community vibe that makes it an ideal place to call home. Whether you're seeking an income-generating investment or a property to share with extended family, 38 Sproule delivers on both comfort and potential. Schedule your private viewing today and discover everything this incredible home has to offer. 24hrs notice required for all showings. (id:59911)
Royal LePage Locations North
100 - 245 Raglan Street E
Collingwood, Ontario
Looking for a high profile location for a service or repair shop in Collingwood,? This is a state of the art building with 4 Bays with four 12'x12' overhead rollup bay doors to accommodate vehicles and equipment of various sizes. Parking on a large paved lot with ample parking for customers and eight designated spaces customers and for staff. Lighting & Security with Bright LED exterior & interior lighting and security cameras for after-hours protection. Two bays are equipped with vehicle lifts, which will remain. This attractive building is located among manufacturing facilities, warehouses, and other automotive service providers. (id:59911)
Royal LePage Locations North
113 Spruce Street
Collingwood, Ontario
Great investment opportunity to own a duplex detached house on a full town lot (that can easily be divided to build 2 homes or a semi) Centrally located within easy walking distance to shops, restaurants and minutes to the slops and trails. This turnkey 2 bedroom, 2 bath detached bungalow has a private front and back fenced yard. There is also a detached 1 bedroom/1 bath carriage house with separate entrance, parking and private deck. (id:59911)
RE/MAX By The Bay Brokerage
52 Nicklaus Drive
Bancroft, Ontario
Welcome to this beautiful home, built in 2009, offering an open-concept main floor with vaulted ceilings. The heart of the home is a stunning kitchen featuring an island, built-in wine fridge, and separate pantry. The dining room and spacious living room provide ample space for entertaining, with breathtaking views of the golf course. The main floor also includes a master bedroom with an ensuite and walk-in closet, a second bedroom, and a main floor bathroom. Both bathrooms are equipped with in-floor radiant heat and a motion-activated hot water system for added comfort. Conveniently located off the kitchen are a laundry room and mud room, leading to a double car garage. The garage provides access to a full 5' crawl space housing the utilities, including a high-efficiency forced air propane furnace and central air conditioning. The home is also wired for a generator. Upstairs, you'll find a cozy computer room with a great view of the main floor, along with a large recreation room that could easily serve as an additional bedroom or multipurpose space. Outside, the property is beautifully landscaped with expansive rear decks perfect for BBQs and entertaining. The driveway is fully paved, adding to the home's curb appeal. This property is move-in ready, offering the perfect blend of comfort, functionality, and style. (id:59911)
Century 21 Granite Realty Group Inc.
1017 Clement Lake Road
Highlands East, Ontario
Extensively and beautifully renovated 3 bedroom home in the heart of cottage country is not to be missed. This ranch style beauty has a long list of upgrades and features including open concept kitchen-dining-living room, propane kitchen stove, attractive cupboards and granite countertops. High quality fixtures throughout, a spacious and bright primary bedroom with 3 piece ensuite, 2 spare bedrooms and a 4 piece main bathroom all on the main floor. The office with separate entrance could be used for a home based business or a handy mud room with access from the attached 1.5 car garage. The large 1.39 acre lot with 347 feet of frontage offers great privacy and is beautifully landscaped with gardens, a deck for entertaining, a flowing creek and two ponds with four waterfalls! The larger pond is swimmable with 6 feet depth off the dock, and a small beach. Other fine features include, forced air propane heat with central air conditioner, impressive stone fireplace with efficient air tight woodstove insert, Generac standby generator, attached garage plus a detached 17'x30' shop for all the tools and toys! A short walk to the grocery store, LCBO, gift store, restaurant, curling club and park. A short drive takes you to the boat launch and the public beach is a few minutes drive. Under 30 minutes gets you to Haliburton Village, 35 minutes to the Town of Bancroft for shopping and services. (id:59911)
Ball Real Estate Inc.
661 Ewing Street
Cobourg, Ontario
Stop allowing your future wealth, to be eroded by endless "Executive Orders" and Tariffs. Secure your future with income property. It's value won't erode. This is a sound, stand alone, two unit investment. It is also ideally suited to "live in one, rent the other" or a multi-generational arrangement or even a new age two family "shared ownership" arrangement. Take charge of your own future with "bricks and mortar" security, a time tested and true winner. (id:59911)
Royal Service Real Estate Inc.
403 - 699 Aberdeen Boulevard
Midland, Ontario
Penthouse on the 4th floor. which means you get an awesome inside view from your unit of the bay and marina not of the sky only!!! Extra large unit of 1648 sq ft. There are two master bedroom sized rooms both with their own ensuite with heated floors. There is, of course another 2-piece bathroom. Whether you are coming to live permanently or use just as a vacation property there are so many more amazing features. The balcony is 8 ft by 23 ft and has a panoramic view of the bay. You have 2 underground parking spots, side by side, very close to the elevators as well as 2 lockers and 2 bike lock ups. They are currently installing 2 EV charging stations for electric cars. While you are there you can make use of the workout room, or the infinity pool as well as the sauna and hot tub. Or if you prefer, make use of the games room with a pool table, or the party room that has its own kitchen area. You can unlock your bikes and head out on the trails that go right past the building, or walk those trails should you like. This is a unit of exceptional size and quality, don't miss out on your chance to own the lifestyle! (id:59911)
RE/MAX Georgian Bay Realty Ltd
30 - 10 Winfield Drive
Tay, Ontario
Charming Mobile Home for Sale Welcome to 10 Winfield Drive Unit #30 Parkbridge Lifestyle Communities Inc.,Victoria Harbour This seasonal mobile home offers 2 Spacious bedrooms, 1 bathroom with an open concept living & a wonderful opportunity for those seeking a peaceful retreat in a supportive and active community. Whether you're looking to enjoy the amenities or simply relax in your new cottage, this property has it all. Don't miss out on making this charming mobile home your seasonal sanctuary! Beautiful Cedar hedges for added privacy, new laminate flooring, Fresh Gravel, newly painted, Laundry available next door. Parking for 2 vehicles. This park also includes a Swimming Pool, perfect for cooling off on warm days Beach Access: Enjoy the sun and sand just steps away Kids Club: Fun activities for kids Seasonal Events: Engage in community celebrations and activities Ideal for boating enthusiasts Close to Local Amenities: Grocery, dining, and essential services nearby Highway Access: Minutes from Highway 400 for easy commuting Convenient Shopping: Only 30 minutes from Costco Schedule a viewing or for more information, please reach out today! (id:59911)
Royal LePage In Touch Realty
30560 Highway 62 N
Hastings Highlands, Ontario
Investment opportunity conveniently located less than 15 minutes north of Bancroft. This garage sits on nearly three acres with desirable RC & WD (formerly known as M3) zoning. Non-conforming legal variance allows for a Vehicle Repair Shop, Auto Body Shop, Salvage Yard, and Vehicle Sales. Potential uses include Sanitary Landfill Site, Sewage Treatment Plant, Waste Transfer Station, Waste Processing Facility, and more. Excellent highway exposure and large paved parking lot. The ground floor boasts three large bays (with electric bay doors) and an office space. Upstairs you will find a break room, storage room/potential office space, and washroom. Property sold as is. Automotive repair equipment is not included in sale, but is negotiable. (id:59911)
Reva Realty Inc.
449 Partridge Hollow Road
Prince Edward County, Ontario
Located on a spacious 2.6-acre lot, this unique ICF-built home is designed as two separate living spaces, making it perfect for multi-generational living, rental income, or hosting guests. The original design includes 6 bedrooms, 5 bathrooms, a kitchen, home theatre, library, office space, greenhouse, and much more! With approximately 6,200 sq. ft. of living space, it offers in-floor radiant heating, an energy-efficient design, polished concrete floors, and abundant natural light. The oversized rooftop patio offers stunning pastoral views and is designed with a portion dedicated to a living (green) roof. Originally conceived as an owner-occupied bed and breakfast, the home features separate living quarters for the owners. All the heavy lifting has been done in this custom-built home; now you can enjoy the fun of finishing this incredible project and making it your own. Everything has been constructed to the highest standards, using commercial-grade materials. Live where you love to visit! (id:59911)
Royal LePage Proalliance Realty
190 Melissa Lane
Tiny, Ontario
Welcome to 190 Melissa Lane, a charming custom built French Inspired waterfront retreat nestled in the prestigious community of Cedar Ridge, Tiny, Ontario. This high end home is (approx.) 5,300 sqft and has 155ft of west facing beach on a 2 acre lot, surrounded by majestic trees with recently renovated landscaping and outdoor lighting for added privacy and ambiance. You will fall in love with views from every room of the deep turquoise water of Georgian Bay. 4 Bdrms + 4 Bthrms in main house & 2 Bdrms + 1 Bthrm in the Coach House above the heated 2 car garage. This home offers plenty of living space for added quests or extended family. The fully finished basement includes travertine floors, antique brick themed walls, custom bar, wine cellar, gym, sauna, bathroom/change room, large wood burning fireplace, family room and walkouts to the lake. Radiant floor heat through out keeps this home warm and cozy during the winter months. Additional heat pumps/ac's located in the coach house and basement gym for added guest comfort. Embrace the lakeside Tiki Hut with 3 different grilling BBQ's, 100amp power for future hot tub and added shore power, bar sink, bar fridge, fire pit and multiple sitting areas to soak in the incredible Georgian Bay sunsets. This property offers the perfect blend of rural tranquility and modern conveniences. Explore nearby hiking trails or discover quaint shops and restaurants in Lafontaine, Penetang or Midland. Boating enthusiasts have easy access to some of the best boating/anchorages in Southern Ontario. This picturesque property, offers an unparalleled opportunity to embrace the beauty of waterfront living on Southern Georgian Bay. (id:59911)
Sotheby's International Realty Canada
2286 Flos Ten Road E
Springwater, Ontario
Welcome to 2286 Flos Road Ten in Springwater. This single story 3 bedroom home is situated on 4.43 beautiful acres. Features a slab foundation, level entrance, mudroom open concept space and privacy. A quick commute to Barrie, Mount Saint Louis, Horseshoe Valley, Orr Lake, and more. Perfect for those who have a farm animal or two, the side property is fenced in to accomodate animals and is currently home to pet cows. Enjoy a large 30 X 40 soft top heated shop used to store your toys or to work on your vehicles. The home rests in the middle of 2 cleared acres enhanced with a circular driveway and a large backyard to enjoy fires sports. You can be one with nature in the wooded forest behind you while drinking your coffee on the newly built 8x12 deck. Your vision can come to life on this private property enhancing the home to fit your style. (id:59911)
Century 21 B.j. Roth Realty Ltd.
