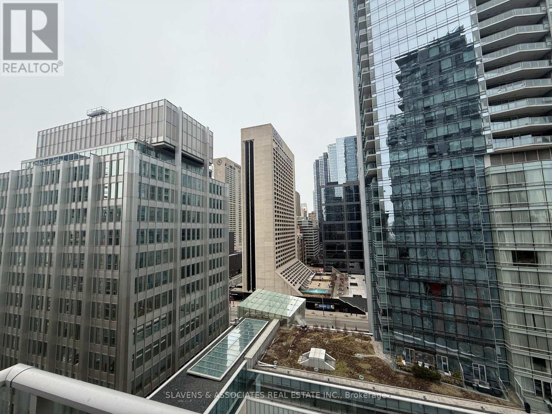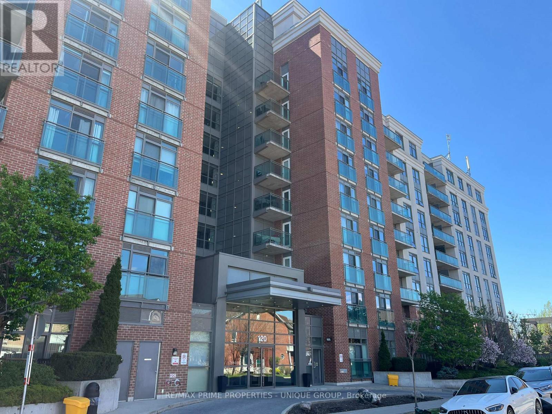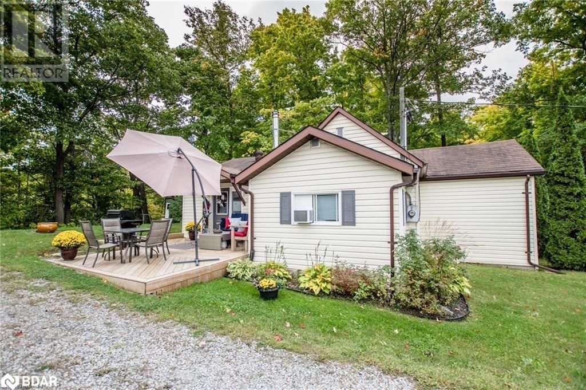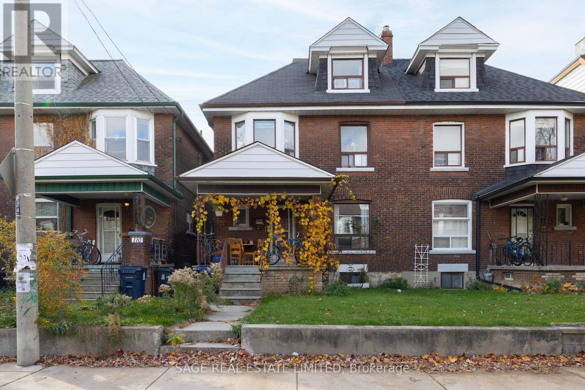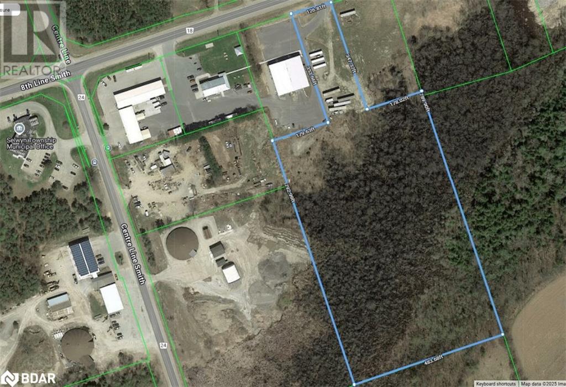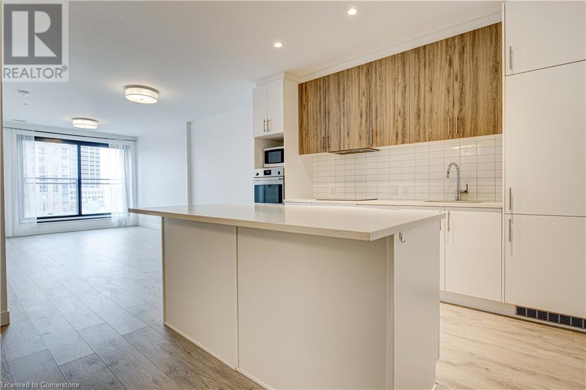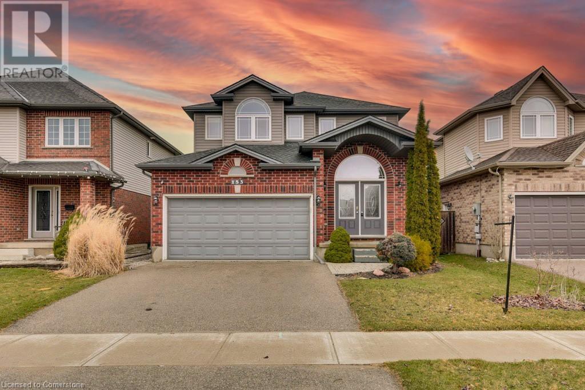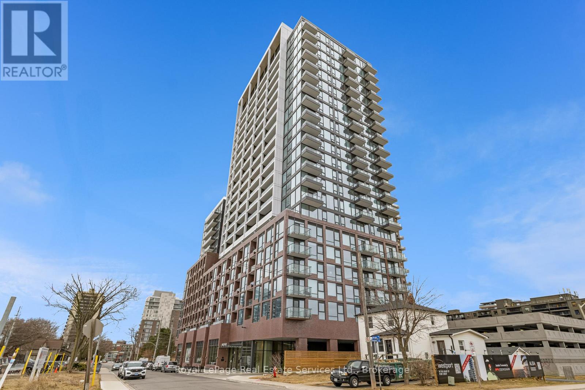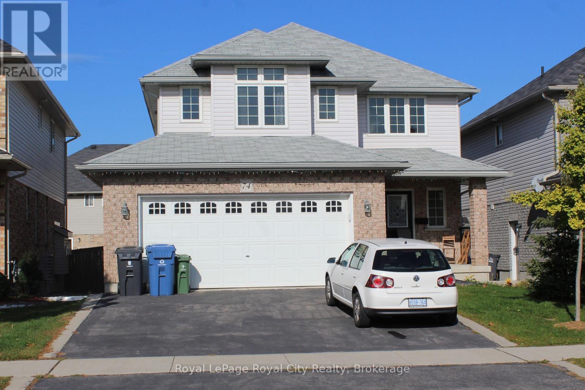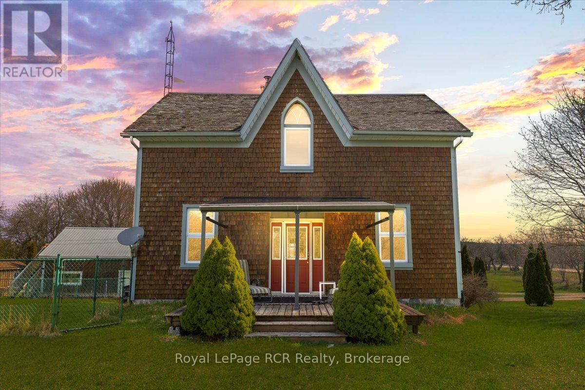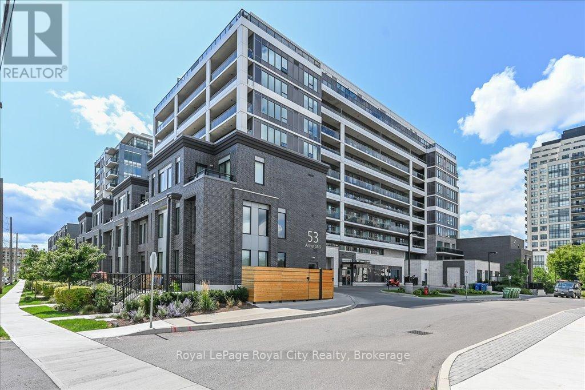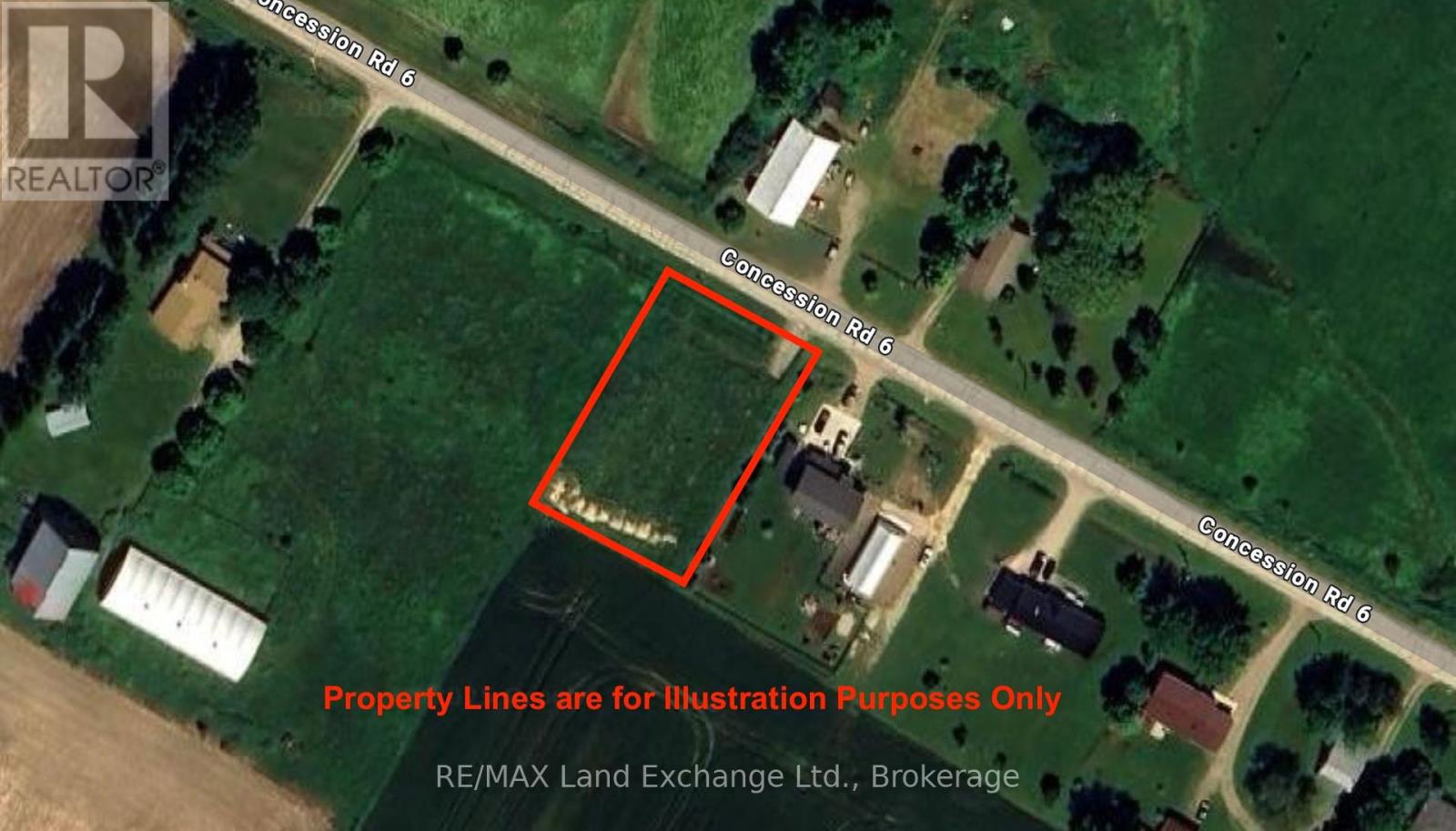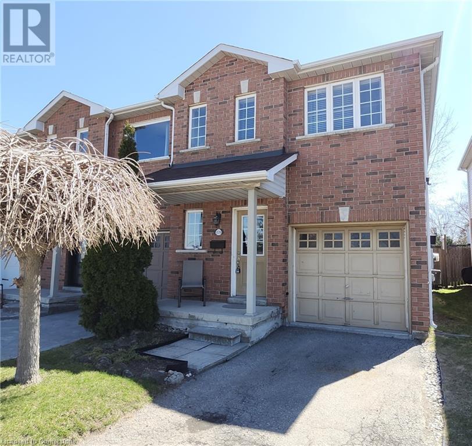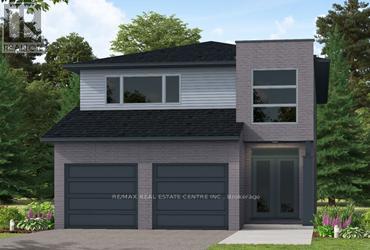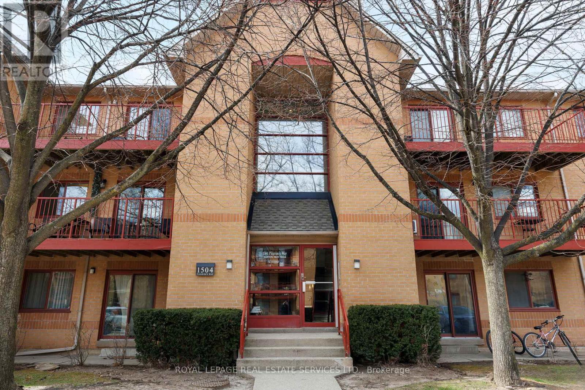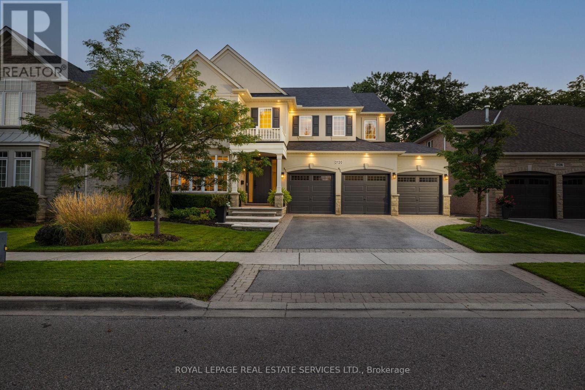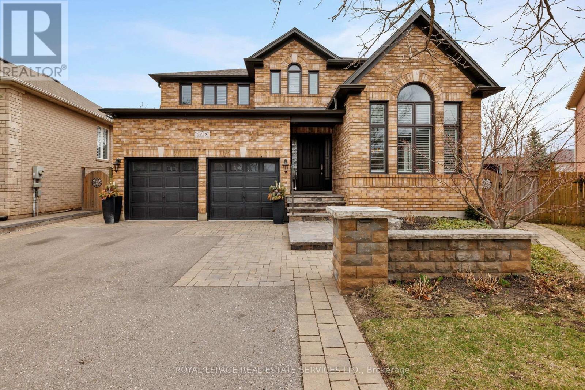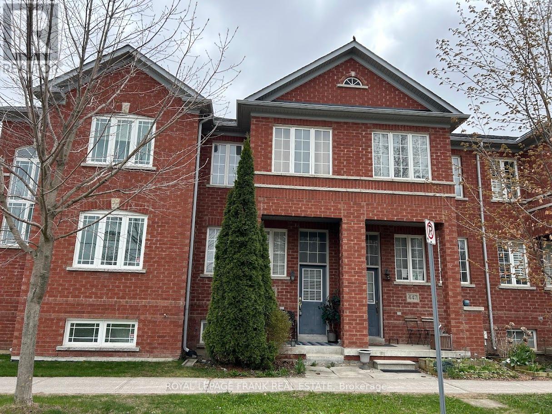310 - 115 Blue Jays Way
Toronto, Ontario
The property is being sold as is. The seller doesn't warrant anything. 696 sq ft ( as per MPAC) apartment with 1 Br + 2 dens and one 4pc washroom, located near King Street W and Blue Jays Way. (id:59911)
Sam Mcdadi Real Estate Inc.
21 Donegall Drive
Toronto, Ontario
Welcome to this beautifully renovated detached home in the heart of Leaside, one of Toronto's most sought-after neighbourhoods. This bright and spacious 3-bedroom, 4-bathroom home offers timeless style and everyday comfort, perfect for families and professionals alike. Step inside to find gleaming hardwood floors throughout, a large living room with a gas fireplace, and an open-concept layout ideal for entertaining. The perfectly designed custom kitchen features a gas stove, ample counter space and storage, a large custom island, and a sunny breakfast nook with a seamless walkout to a private backyard for your own quiet retreat in the city. A convenient powder room completes the main floor. Upstairs, the generous bedrooms offer plenty of natural light, including a spacious primary bedroom with a 3-piece ensuite. The finished basement provides abundant storage, a second gas fireplace, and a great, flexible space for a rec room, office, or guest suite. Enjoy year-round comfort with 4 ductless A/C units (3 of which also provide heat) and the convenience of a private 2 car driveway for easy parking. Located in the desirable Bessborough School District, this home is steps to top-rated public and private schools, Trace Manes Park, Leaside Library, and the Leaside Arena. You'll love the walkability to Bayview Ave, which is full of shops, cafes, Whole Foods, and future LRT access. This is Leaside living at its best so don't miss your chance to call it home! (id:59911)
Keller Williams Referred Urban Realty
8 Granby Street
Toronto, Ontario
Welcome to your urban oasis on charming, tree-lined Granby Street! This spacious 2-bedroom, 3-bath condo townhome blends the best of downtown living with the privacy and comfort of a boutique community. Enjoy an open-concept main floor featuring a gourmet chefs kitchen with stainless steel appliances, custom built-ins, and a seamless walk-out to a private outdoor terrace perfect for entertaining or relaxing. Retreat to the oversized primary suite complete with a spa-inspired bathroom featuring a luxurious steam shower and a generous walk-in closet. Modern, updated bathrooms throughout add to the luxury feel. Additional upgrades include a Nest thermostat for smart climate control. Location is unbeatable: just a 1-minute walk to the subway, 3 minutes to Loblaws, U of T, TMU, and all the vibrant shops and restaurants of the Village. Experience the convenience of condo living with the space and style of a townhome this one has it all! (id:59911)
Forest Hill Real Estate Inc.
502 - 1 Concord Cityplace Way
Toronto, Ontario
Brand New Luxury Building Concord Canada House Is Downtown Toronto's Waterfront Newest Iconic Landmark Located Next To Cn Tower And Rogers Centre. This 1 Plus Den Suite Offers 585 Sf Indoor Space And 132 Sf Outdoor Space With A Heated Balcony. Amenities Include An 82nd Floor Sky Lounge, Indoor Swimming Pool And Ice Skating Rink Among Many World Class Amenities. Minutes Walk To CN Tower, Rogers Centre, Scotiabank Arena, Union Station, Financial District, Waterfront, Dining, Entertaining & Shopping Right At The Door Steps. (id:59911)
Prompton Real Estate Services Corp.
1407 - 126 Simcoe Street
Toronto, Ontario
Discover luxury and convenience at Boutique II, a stylish residence in the heart of downtown Toronto. Located just behind the renowned Shangri-La Hotel and a short stroll from Soho House, this corner unit spans over 644 sq. ft. of bright, open-concept living space. The versatile den, featuring floor-to-ceiling windows and a full swing door, serves as a perfect office or second bedroom. Recently refreshed with brand-new stainless steel appliances (2024), including a fridge, microwave, dishwasher, and full-size stove/oven, this unit also offers the added benefit of blackout blinds in both bedrooms, ensuring privacy and comfort. Whether you're looking for a place to call home or a high-potential investment opportunity, this unit is a standout in a prime location. Step outside to find University Avenue, subway stations, PATH, and Rabba Fine Foods just moments away. Enjoy the vibrant King/Queen Streets with their array of shops, restaurants, and cultural attractions like Roy Thomson Hall and the Princess of Wales Theatre. On-site amenities include a rooftop patio with cabanas, BBQs, and a hot tub, as well as a plunge pool, steam room, and fitness center. Experience the best of downtown living with exceptional access to shopping, transit, and entertainment. This is a rare opportunity to own in one of Toronto's most dynamic neighborhoods! (id:59911)
Slavens & Associates Real Estate Inc.
808 - 32 Forest Manor Road
Toronto, Ontario
3 year new, sun-filled corner suite at Emerald City in North York! This stunning 2-bedroom + den suite offers a bright southeast exposure and soaring 9-ft ceilings. Enjoy 808 sq. ft. of spacious, open-concept living, plus a 150 sq. ft. L-shaped balcony with two sliding door walkouts perfect for indoor-outdoor living. The modern kitchen features sleek, integrated appliances and flows seamlessly into the living and dining area. Top-notch building amenities include a pool, gym, game room, and more. Ideally located, this condo is just steps away from public transit, the subway, Fairview Mall, FreshCo, T&T Supermarket, a community centre, public school, and parks, with easy access to highways 404/401. (id:59911)
Dream Home Realty Inc.
1203 - 85 Wood Street
Toronto, Ontario
Very Prime Location Located In The Heart Of Downtown Toronto! , Professional Designed Interior, Modern Finishes, Walking Distance To U Of T St George Campus, Toronto Metropolitan University, Subway Station, Dundas Square, Eaton Centre, Shopping, 24 Supermarket, Restaurants, Banks, Hospitals, And Financial Districts. Close To Everything You Need. (id:59911)
Century 21 King's Quay Real Estate Inc.
907 - 120 Dallimore Circle
Toronto, Ontario
Corner Penthouse Suite w/north/east exposures. Two balconies, high ceilings, parking, locker. Den is used as Living room. Perfect location for families w/nearby Greenbelt Park, TTC and DVP for great highway access downtown. Great amenities in building includes indoor pool, sauna, outdoor bbq area, party room, media room, exercise room, guest suite, visitors parking, 24hr concierge. The Shops at Don Mills for all your grocery needs, restaurants, shops, cineplex theatre. Nearby parks, trails, library, schools. (id:59911)
RE/MAX Prime Properties - Unique Group
336 - 1 Concord Cityplace Way
Toronto, Ontario
Brand New Luxury Building Concord Canada House Is Downtown Toronto's Waterfront Newest Iconic Landmark Located Next To Cn Tower And Rogers Centre. This 2 Bed 2 Bath Suite Offers 660 Sf Indoor Space And 96 Sf Outdoor Space With A Heated Balcony. Amenities Include An 82nd Floor Sky Lounge, Indoor Swimming Pool And Ice Skating Rink Among Many World Class Amenities. Minutes Walk To CN Tower, Rogers Centre, Scotiabank Arena, Union Station, Financial District, Waterfront, Dining, Entertaining & Shopping Right At The Door Steps. (id:59911)
Prompton Real Estate Services Corp.
2404 - 50 Ordnance Street
Toronto, Ontario
Discover Playground Condos a sleek, modern residence just steps from Liberty Village, the CNE, TTC, grocery stores, restaurants, and more. Enjoy standout amenities like a brand new outdoor pool with CN Tower views, 24/7 concierge, full gym, sauna, theatre room, and visitor parking. This open-concept 1-bedroom unit features 9' smooth ceilings, stylish laminate floors, and a contemporary kitchen with a bold splash of color. (id:59911)
Exp Realty
2401 - 633 Bay Street
Toronto, Ontario
*Urban Elegance In The Heart Of Downtown Toronto* Welcome To Unit 2401 At Horizon On Bay, A Beautiful Newly Renovated 2-Bedroom, 2-Bathroom Condominium Offering 935 Sq Ft Of Sophisticated Living Space. This North-Facing Suite Boasts Engineered Flooring Throughout, An Open-Concept Layout, Upgraded Appliances, And Brand New Bathrooms (Fixtures, Vanities, Tiles) Including A Full Standing Shower in Primary Ensuite, Creating A Seamless Blend Of Comfort And Style. All New Light Fixtures Throughout. Light And Airy Feel, Condo Is Perfect Size For Couples Or Small Families. All Utilities Included in The Price, Except For Internet, Cable, Tenant Insurance **1 PARKING Can Be Included For Additional $150/Month** Situated In The Esteemed Horizon On Bay, A 26-Storey Tridel-Built Residence, This Unit Provides Access To A Comprehensive Array Of Amenities Designed For Modern Urban Living. Residents Can Enjoy A Fully Equipped Fitness Centre, Indoor Pool, Whirlpool, Sauna, Squash And Basketball Courts, A Rooftop Terrace With Hot Tub And BBQ Facilities, A Media Room, And A Business Centre All Complemented By 24-Hour Concierge Service. Nestled In Toronto's Vibrant Bay Street Corridor, The Location Offers Unparalleled Convenience. With A Walk Score Of 99, Daily Errands, Dining, Shopping, And Entertainment Are Just Steps Away. Proximity To The Financial District, University Of Toronto, Toronto Metropolitan University, Major Hospitals, And Cultural Landmarks Like The Eaton Centre And Nathan Phillips Square Ensures A Dynamic And Connected Lifestyle. Ideal For Professionals Or Couples Seeking The Pulse Of City Life, Unit 2401 At 633 Bay Street Presents An Exceptional Opportunity To Reside In One Of Toronto's Most Sought-After Neighbourhoods. Single Family Residence, No Smoking, No Roommates and Pet Restricted as per Condo Management. (id:59911)
RE/MAX Experts
30 Bards Walkway
Toronto, Ontario
Welcome to 30 Bards Walkway the largest layout in this coveted Pleasant View enclave, offering rare scale,updates, and flexibility across three sun-filled storeys. This meticulously maintained 3-bedroom, 3-bathroom townhome features an open-concept layout with generous living and entertaining zones, including two full bathrooms on the upper level, a main floor powder room for guests, and three private outdoor spaces: a backyard deck, balcony, and terrace.Enjoy hosting in the beautifully renovated kitchen, complete with granite countertops, updated appliances, and plenty of storage. The built-in bar in the dining room adds an elevated touch, while the cozy living room is anchored by a freshly painted fireplace and sitting mantle perfect for evenings in. Upstairs, the spacious primary retreat features his-and-hers closets and a full ensuite, while the additional bedrooms offer flexibility for family, guests, or a home office. Ground-level walkouts to a serene backyard make outdoor living effortless,while a built-in garage and private driveway provide two-car parking.The unit is located within a quiet, well-managed complex featuring a seasonal outdoor pool, visitor parking, and maintenance that covers exterior upkeep (with some restrictions), water use, landscaping, snow removal, andpremium Bell Fibe TV & Internet with Crave, HBO, and more. Just minutes from Fairview Mall, Don Mills subway,top schools, parks, and Hwy 401/404, this move-in ready home offers space, style, and community. Rarely does a layout this large and updated come to market don't miss it! (id:59911)
Royal LePage Signature Realty
Main - 104 Benson Avenue
Toronto, Ontario
2 Bedroom Home On The Main Floor In Central Family-Friendly Neighbourhood With All The Amenities Within A 10-Minute Radius: Schools, Daycares, Supermarkets, Cafes, And Restaurants, Parks, Shops, Subway And More. Move In And Enjoy The Many Restaurants And Local Spots Within Walking Distance. (id:59911)
Homelife/realty One Ltd.
1954 Yonge Street
Toronto, Ontario
Two separate restaurants on two different levels at Yonge and Davisville in the heart of midtown Toronto. Celtic Irish Pub and Nevizade Kitchen & Bar are two very distinct businesses that share one big production kitchen that features a 12-ft commercial hood, 1 huge walk-in fridge, and a 1 walk-in freezer. Celtic Irish Pub is on the main floor and has a liquor license for 94. Great pub feel with a big wooden bar, tons of televisions, dart boards, separate areas for parties and privacy, and more. Upstairs is the Turkish cuisine Nevizade Kitchen & Bar with a live music stage, its own bar, and licensed for 44. There is a back patio licensed for 25 and applications underway for a streetfront patio. Please do not go direct or speak to staff. (id:59911)
Royal LePage Signature Realty
607 - 9 Tecumseth Street
Toronto, Ontario
Say hello to your brand new, fresh-out-the-box condo by Aspen Ridge - where modern design meets maximum chill. This sleek stunner serves up 2 roomy bedrooms, 1 seriously stylish bathroom, and a wraparound balcony with north east views (hello, natural light!). Need space? You've got it - parking for your ride, a locker for your stuff, and bonus bragging rights with next-level building amenities, including rooftop terrace with gardens and BBQs (yes, you are the grill master now), a games room for billiards and epic TV nights, and a sports room literally steps from your door. And the location? Nestled in King West, you're steps from Stackt Market, The Well, groceries, cafes, bars, the TTC streetcar, the future Ontario Line, and so much more. Basically, if its cool in Toronto - you can walk to it! (id:59911)
Royal LePage Signature Realty
2002 - 130 River Street
Toronto, Ontario
Corner High Floor Unit With Amazing South-East-West Views In Daniels Artworks Masterpiece! This Bright South East Corner Suite At Daniels Artworks Tower This 1016 Sqft Plus Open Balcony Features 3 Spacious Bedrooms + Den And 2 Full Baths. Den Is A Great Option For Home Office. Each Bedroom With Window And Closet. Primary Room With 3pc En-Suite And A Large Window, Family Size Balcony Lots Of Windows For Natural Light Top Of The Line Built-In Kitchen Appliances, Near Parks Recreation, Stores, Shops, 24-Hrs Supermarkets, Eateries And Restaurants, Health Studios, Assessable Via Transit (TTC At Door Step), Few Minutes To DVP And Gardiner (id:59911)
Homelife/realty One Ltd.
1202 - 9 Bogert Avenue
Toronto, Ontario
*Professional Cleaned! Ready To Move In!* Presenting a stunning southeast-facing corner suite in the heart of North York. This 2-bedroom plus den, 2-bathroom unit boasts 9-foot ceilings and expansive floor-to-ceiling windows, flooding the oversized living and dining areas with natural light. The modern kitchen features a spacious island and Miele appliances, perfect for culinary enthusiasts. The versatile den can serve as a home office or guest room. Residents enjoy luxurious amenities, including an indoor pool, sauna, fitness center, rooftop terrace, party room, and 24-hour concierge service. Conveniently located with direct underground access to Sheppard-Yonge Station, and just minutes from Highway 401, Whole Foods, Metro, diverse dining options, shopping centers, and entertainment venues. Experience upscale urban living at its finest. (id:59911)
RE/MAX Realtron Jim Mo Realty
87 Fire Route 57 Route
Havelock, Ontario
Enjoy the summer on beautiful Cordova Lake! You can enjoy deeded access, with a lake view, without the high waterfront taxes! The best of both worlds! This cottage is fully winterized and has had many updates over the years to make it comfortable for every season. The location is great and is close to ATV and snowmobile trails in the area. Comes with a very nice spacious deck with built in seating and cushions and has all the things you need to start your summer season off right, even a barbeque! A large cast iron wood burning cook stove with oven is in the Kitchen. Great for heat and cooking pizza for your guests! The spacious workshop has an area for wood storage and as well there is a smaller shed for the yard and garden equipment. Star Link Satellite provides internet service for the property and is negotiable with the sale. It's an easy commute from the city so don't let this one get away. (id:59911)
Royal Heritage Realty Ltd.
112 Beatrice Street
Toronto, Ontario
Lovingly maintained - big and beautiful 112 Beatrice is positioned perfectly between Little Italy (shopping) and Trinity Bellwoods Park (nature)! Structurally sound and updated inside, 112 Beatrice blends old-world Toronto charm and modern conveniences. Enjoy a 25-foot wide lot (south of College) and a very comfortable 2-car garage + storage in the rear from the lane. Limitless potential as the rear of the home already has a well-constructed addition and excellent ceiling heights throughout. Oversized third floor which presently has 2 bedrooms and a laundry room. Well kept, and not to be slept on.. This house has the bones and modern amenities you've been searching for. Benefit from the property as it is presently configured (income generating) or envision the home as your best investment yet (family home with income generating lower level 2 bedroom suite). Presently rented although rents are not on fixed term tenancy. Vacant possession is possible for personal use. 5 bedrooms, 4 washrooms, 2 bedroom (potential to create 3 bedrooms) basement income suite with a separate entrance, comfortable 2 garage parking and almost 3,000 sqft of finished living space.. dont walk, run!! (id:59911)
Sage Real Estate Limited
1411 8th Line Smith
Lakefield, Ontario
Ideally located between Bridgenorth and Lakefield, and 5 minutes north of Peterborough, this 9.8 acre parcel offers potential to many businesses/industries. Centrally located on a main highway, near the Township office and an industrial park, allows maximum exposure and easy road access. This property also has a drilled well onsite. An excellent opportunity for expansion or a potentially new business location. (id:59911)
Royal Heritage Realty Ltd. Brokerage
221 Phillips Street
Barrie, Ontario
PRIME DEVELOPMENT PROSPECT ON SPACIOUS 1/2 ACRE LOT IN SOUGHT-AFTER ARDAGH NEIGHBOURHOOD! An outstanding opportunity awaits builders and developers with this spacious 1/2 acre lot, offering incredible development potential in the heart of Barrie! Located in the highly sought-after Ardagh neighbourhood, this prime parcel is not only an exceptional land bank prospect but also provides an ideal canvas for your next project. The existing 3-bedroom, 1-bathroom bungalow gives you the flexibility to either utilize the home as is or embark on an exciting new development. This property’s location is unbeatable, with parks, schools, shopping, and a library all within close proximity. Public transit and easy access to Highway 400 make commuting a breeze, while the surrounding family-friendly community enhances the appeal of this exceptional investment. Don't miss your chance to secure a valuable piece of Barrie’s rapidly growing real estate market! (id:59911)
RE/MAX Hallmark Peggy Hill Group Realty Brokerage
592 Queen Street W
Toronto, Ontario
Queen Street West - Turnkey commercial space with a liquor license and seating for over 78 guests. Includes a full-height basement extending the entire building lot, offering ample storage and prep space. Suitable for a variety of retail businesses or ventures.The property features a fully installed HVAC system with ductwork for efficient heating and cooling. It includes his-and-her bathroom stalls on the ground floor and an additional bathroom in the lower level. (id:59911)
Keller Williams Real Estate Associates
181 King Street S Unit# 710
Waterloo, Ontario
LUXURY UPTOWN WATERLOO ONE BEDROOM + DEN CONDO AVAILABLE IN THE EXCLUSIVE CIRCA 1877. The building amenities of this luxury condo include a ground-floor fine dining restaurant, 6th floor saltwater pool, cabanas, BBQs, fire tables, fitness & yoga studios, co-working space, and much more. This modern and bright unit boasts 10 ft ceilings, high-end finishes and a spacious floor plan. The sleek kitchen features beautiful quartz countertops and backsplash, low profile European style appliances, and an oversized island with plenty of storage and is ideal for food prep, entertaining, and eating meals. The light-filled and large open concept living/dining room offers floor-to-ceiling windows with a Juliet balcony, and space for your sofa AND dining table. Just off the living room you'll find the large bedroom with city views and custom built closets. The hidden gem of this unit is the den; ideal as an at-home office or more closet/storage. The must-have in-suite laundry and modern four-piece bath complete this beautiful and practical condo. One storage locker is included. Unit 710 is located in the Bauer District of Uptown Waterloo, near shopping, cafes, restaurants, and major employers like Google, Sun Life Financial, the Regional and City offices, and the Grand River Hospital. Circa 1877 is located just steps from a LRT station, making it quick and easy to travel through the city without a car. This is a unit you won't want to miss! Book your showing today! (id:59911)
Condo Culture
153 Winders Trail
Ingersoll, Ontario
Welcome to 153 Winders Trail, a beautifully maintained home in the heart of Ingersoll. Freshly painted and filled with natural light, this home offers a warm and inviting atmosphere from the moment you step inside. The bright and spacious layout is designed for comfortable living, with large windows that bring in an abundance of natural light throughout. The kitchen is both stylish and functional, featuring brand-new stainless steel appliances that make cooking and entertaining a joy. Whether preparing meals for family or hosting guests, this space is designed to meet all your culinary needs. Just off the kitchen, the backyard offers the perfect extension of your living space, complete with a gas line for a BBQ, making outdoor gatherings effortless and enjoyable. Each room in the home is thoughtfully designed to maximize space and comfort, creating a peaceful retreat for relaxation. Whether you’re enjoying a quiet evening in the bright and airy living areas or taking advantage of the outdoor space, this home is perfect for both everyday living and entertaining. With its modern updates and welcoming feel, 153 Winders Trail is a fantastic opportunity to own a move-in-ready home in a wonderful community. Don’t miss your chance to see it for yourself! (id:59911)
Exp Realty
4 - 18 Oak Street
Kawartha Lakes, Ontario
Live in the heart of Fenelon Falls in this Luxury Boutique Fully Furnished 1-Bedroom plus Den apartment located on historic Oak Street.Enjoy beautiful views of the falls and an unbeatable location just steps from the locks and the vibrant waterfront district. Enjoy walkable access to local patios, restaurants, shops, beaches, and everything the Kawarthas have to offer.Inside, youll find luxury amenities in this recently renovated 2nd-floor suite with high ceilings, an open-concept living area with an electric fireplace, and a brand new fully equipped custom kitchen. A spacious bedroom with a queen bed next to a 3-piece bright tile bathroom for complete comfort.The unit features keyless entry along with air conditioning and heating via a heat pump, with electric baseboard backup. One parking space is included.The building includes coin-operated laundry in the basement, and a full-service coin laundromat is located just across the street. You're also steps from Sobeys and within walking distance to all downtown amenities including shopping, dining, and entertainment.This apartment is one of 5 units in a well-maintained historic building. Please note it is located on the 2nd floor and accessed by stairs. Water is included; tenants are responsible for hydro. A virtual tour is available. (id:59911)
Keller Williams Signature Realty
1104 - 28 Ann Street
Mississauga, Ontario
Welcome to Westport Condos, a stunning new building by Edenshaw Developments, Port Credit's premier developer. This brand-new 1 bedroom suite offers a Custom Murphy Bed / Office area and modern living designed for comfort and style. Enjoy laminate flooring throughout, sleek stone countertops, and integrated appliances for a seamless kitchen design. The bedroom offers a cozy retreat with floor-to-ceiling windows, Living room offers fantastic Toronto skyline views, while the bathroom features modern finishes and smart design that optimizes space. Parking not needed as there is an Enterprise car share in P1, walk to everything. As a resident of Westport, you'll have access to 15,000 sq. ft. of premium amenities, including a concierge, lobby lounge, co-working hub, fitness center, pet spa, guest suites, and a gorgeous rooftop terrace with firepits, cabanas, and BBQ stations. Situated in the vibrant and highly sought-after Port Credit community, you're just a 5-minute walk from the waterfront, parks, boutique shops, and gourmet dining. Plus, with the Port Credit GO Station at your doorstep, commuting couldn't be easier. (id:59911)
Royal LePage Real Estate Services Ltd.
720 - 28 Ann Street
Mississauga, Ontario
Available Sept 1st onwards, currently tenanted. Welcome to Westport Condos, a stunning new building by Edenshaw Developments, Port Credit's premier developer. This brand-new 1 bedroom suite offers custom murphy bed/office and modern living designed for comfort and style. No need for a car your walking distance to the GO train and have a convenient Enterprise Car share available in the underground parking area. Enjoy laminate flooring throughout, sleek stone countertops, and integrated appliances for a seamless kitchen design. The bedroom offers a cozy retreat with floor-to-ceiling windows and a custom queen murphy bed (5K value) while the bathroom features modern finishes and smart design that optimizes space. As a resident of Westport, you'll have access to 15,000 sq. ft. of premium amenities, including a concierge, lobby lounge, co-working hub, fitness center, pet spa, guest suites, and a gorgeous rooftop terrace with firepits, cabanas, and BBQ stations. Situated in the vibrant and highly sought-after Port Credit community, you're just a 5-minute walk from the waterfront, parks, boutique shops, and gourmet dining. Plus, with the Port Credit GO Station at your doorstep, commuting couldn't be easier. (id:59911)
Royal LePage Real Estate Services Ltd.
74 Bard Boulevard
Guelph, Ontario
Very bright, spacious family home. 3 Large bedrooms and 3 full bathrooms. Close to schools and amenities and bus route. No pets please and non-smokers only. This home is available for July 1st, 2025. $3250 plus utilities. Mainfloor and second level only. This does not include to use of the basement as basement apartment is rented out separately. Does include full use of 2 car Garage. (id:59911)
Royal LePage Royal City Realty
382007 Concession 4 Ndr
West Grey, Ontario
Do you enjoy fishing, tubing, swimming, camping, gardening, and cozy campfires? If you've been hunting for a property that feels like a home and serves as your perfect cottage retreat, look no further! This private 3-acre riverfront property may be the ideal fit for you! As you drive along the laneway, you'll immediately sense this property's tranquility. You'll be drawn to the wrap-around deck, eager to see if the inside of the home matches the beauty of the outdoors. Upon opening the door, you'll be captivated by the charm throughout the house, featuring a welcoming country atmosphere. The updated large country kitchen is perfect for family gatherings and includes all appliances. The living room features a lovely propane fireplace, while the family room provides a quiet, relaxing area. Additionally, there is a convenient 3-piece bathroom and laundry room on the main floor. The second floor includes three bedrooms, a bathroom, and a den/bedroom with a walk-in closet. The basement offers ample storage space and has a walkout to the yard, making it easy to bring in whatever you need. Outside, you will find a lovely covered front porch, decks, a large fenced area for your pets, a detached garage/shop with heat and hydro, and a loft and stairs inside and outside. There's also an attached carport and storage shed, all nestled within private treed grounds and with easy access to the Saugeen River. This could be the ideal place to call home this summer and for many years! Come see it - you won't want to leave once you do! (id:59911)
Royal LePage Rcr Realty
602 - 53 Arthur Street
Guelph, Ontario
This 2 bedroom, 2 bathroom South facing unit at Metalworks could be your next home! This beautiful and well maintained unit features a primary suite with ample bedroom space, a 4 piece ensuite and a walk in closet. Enjoy a secure and welcoming entry point, professional on-site building management, and an impressive selection of shared amenities across the current three buildings. From a fully equipped gym and dog wash station to a cozy library and a stylish speakeasy lounge, this building has it all. Beautiful guest suites and event rooms are also available for hosting family and friends. Enjoy a peaceful walk along the river, or quick access to all the downtown local restaurants, shops, and everyday essentials. If you are a commuter, the Go Station is mere steps away. $2,600 + hydro (id:59911)
Royal LePage Royal City Realty
1265 Concession 6 Road
Kincardine, Ontario
This spacious 132' x 190' lot, just over half an acre, is ready for you to build your dream home in the peaceful countryside. Located on Concession 6 in Tiverton, this property offers the perfect balance of privacy and convenience. You'll enjoy the tranquility of rural living while being just a short drive from Kincardine, and Saugeen Shores and an easy commute to Bruce Power. Services are available, making it even easier to bring your vision to life. Whether you're looking to create a private retreat or a family home with plenty of space to enjoy, this lot has it all. Feel free to visit anytime to explore the property, or reach out to your Realtor for more information.. (id:59911)
RE/MAX Land Exchange Ltd.
42 Seneca Street Street
Cayuga, Ontario
This beautiful 5-bedroom, 2-family home offers incredible space and flexibility, making it ideal for large families or investors looking for rental potential. The property is thoughtfully set up for separate living, featuring two distinct units, each with its own entrance, kitchen, and living areas. The main level of the home includes 3 bedrooms, a full bathroom, and a spacious living room that flows into an eat-in kitchen with modern appliances. The lower level features 2 bedrooms, a full bathroom, and an open-concept living and kitchen area, with high ceilings and plenty of natural light. Its prime location is just minutes from schools, parks, shopping, making it the perfect combination of comfort, convenience, and versatility. Whether you’re looking for a home that accommodates multiple generations or seeking a property with rental income potential, this listing offers it all. Don’t miss the chance to make this unique home yours! (id:59911)
Heritage Realty
4324 Fairview Street
Burlington, Ontario
Fabulous Freehold End Unit Townhome close to Go Station,403 and so Much More! This 3 Bedroom, 2.5 Bath home has room for Everyone and features Hardwood Flooring, Open Concept Main Floor, Granite Counter Tops in Kitchen, Master Bedroom with Walk In Closet/Ensuite Privilege and a Fully Finished Basement that features Pot Lights and a 3 piece Bath! The Private Fully Fenced Backyard is a great space for BBQs, Entertaining or just relaxing in the Sun! Updated Furnace, New Central Air Unit in 2024! Washer/Dryer and Dishwasher are 1 year old too! Book your Viewing Today! (id:59911)
RE/MAX Escarpment Realty Inc.
130 Maple Street
Mapleton, Ontario
Elegant Living in a Welcoming Community. Step into the Bellamy, a beautiful 1,845 sq. ft. home that exudes comfort and style. The open-concept main floor welcomes you with 9 ceilings, laminate flooring, and a gorgeous kitchen featuring quartz countertops. Upstairs, two large bedrooms and a serene primary suite await, with the ensuite showcasing quartz countertops and a tiled glass-enclosed shower. Ceramic tile adds a polished finish to bathrooms and laundry areas. This home also includes a basement 3-piece rough-in, central air conditioning, a fully sodded lot, and an HRV system, all covered by a 7-year warranty. Conveniently located near Guelph and Waterloo, the Bellamy delivers a perfect balance of community charm and urban accessibility. (id:59911)
RE/MAX Real Estate Centre Inc.
123 Maple Street
Mapleton, Ontario
Our Most Popular Model. Meet the Oxford 2, a 2,225 sq. ft. home blending timeless elegance with modern functionality. Enter through grand double doors into a welcoming open-concept main floor, featuring 9 ceilings, laminate flooring throughout, and a stylish kitchen boasting quartz countertops and a walk-in pantry for maximum convenience. The upper floor offers three spacious bedrooms and a luxurious primary suite, complete with quartz countertops in the ensuite and a tiled glass-enclosed shower with an acrylic base. Additional highlights include a basement 3-piece rough-in, central air conditioning, a fully sodded lot, and an HRV system, all backed by a 7-year warranty. Ideally situated near Guelph and Waterloo, this home offers peace and accessibility. (id:59911)
RE/MAX Real Estate Centre Inc.
1021 - 1504 Pilgrims Way
Oakville, Ontario
Experience stylish, low-maintenance living in this professionally renovated 3-bedroom, 1.5-bathroom condo, ideally located in the heart of Glen Abbey one of Oakvilles most sought-after, family-friendly neighbourhoods. Surrounded by scenic nature trails, parks, and playgrounds, and situated within the highly ranked Abbey Park High School catchment, this move-in-ready home offers approximately 1079 sq. ft. of beautifully updated living space designed for modern comfort. Every detail has been thoughtfully curated, from the wide-plank laminate flooring and oversized marble-look tiles to the custom cabinetry, upgraded lighting, and deluxe stainless steel appliances. The sun-filled, south-facing living room features a striking corner wood-burning fireplace and a walkout to a generous balcony with composite wood floor tiles and a walk-in storage room. Entertain effortlessly in the open-concept dining area and custom kitchen with quartz counters, sleek white cabinetry with contrasting woodgrain built-ins, and a raised breakfast bar. The primary suite offers an upgraded walk-in closet with custom organizers and a chic renovated 2-piece ensuite, while the luxurious main bath showcases spa-inspired finishes and a deep soaker tub/shower combination. Enjoy the added convenience of in-suite laundry and underground parking. Walk to Pilgrim Wood Elementary School, Abbey Park High School, Glen Abbey Community Centre, shops, dining, and everyday amenities at Abbey Plaza all within minutes plus commuters will love the quick 4-minute access to the QEW/403. This is Glen Abbey condo living at its finest! (id:59911)
Royal LePage Real Estate Services Ltd.
815 - 3500 Lakeshore Road W
Oakville, Ontario
Penthouse suite! Amazing value! Indulge in luxurious lakeside living at the prestigious Bluwater Condominiums, on the shores of Lake Ontario, where every day feels like you're on vacation. This stunning residence, offering 1,455 sq. ft. of finely crafted living space, boasts 2 spacious bedrooms, 2.5 lavish bathrooms, & principal rooms designed for elegance & comfort. From your private 235 sq. ft. terrace, enjoy the serene views of passing boats & sparkling waters. Inside, no detail has been overlooked, with engineered hardwood floors, 9-foot ceilings, oversized tiles, sleek lighting, custom cabinetry, floor- to-ceiling windows that flood the space with natural light. The living room, ideal for entertaining, opens to the terrace with glass panel railings, breathtaking lake views. A formal dining room sets the stage for sophisticated dinner parties, while the custom kitchen is a culinary dream, featuring rich cabinetry, granite countertops, premium Liebherr; AEG appliances. The island breakfast bar seamlessly connects to the breakfast room, which leads to a 2nd balcony. Your luxurious primary suite is complemented by a spa-like 4-piece ensuite with a deep soaker tub & separate glass shower, walk-in closet with custom organizers & offers a 3rd walkout to the terrace. The 2nd bedroom with its own 3-piece ensuite, a chic guest bathroom, in-suite laundry, 2 heated underground parking spaces and locker complete this refined residence, where every detail reflects unparalleled craftsmanship. Immerse yourself in an array of hotel-inspired amenities designed to elevate your lifestyle, from serene fitness, wellness spaces to inviting lounges, dining areas surrounding a stunning plunge pool with breathtaking lake views. If you must leave this utopia, the QEW & Bronte GO Station are within a 9-minute drive. (id:59911)
Royal LePage Real Estate Services Ltd.
3159 William Rose Way
Oakville, Ontario
Welcome to sought-after Joshua Meadows, one of North Oakvilles newest communities, where elegant suburban living blends seamlessly with the serenity of nearby parks & nature trails. Enjoy walkable access to school, green spaces, & the vibrant Uptown Core, with big box stores, dining, & essential services, plus quick connections to the 407 & 403 for effortless commuting. This luxurious 4-bedroom, 3.5- bath home sits on a premium pie-shaped lot with 65 feet across the back, offering upscale curb appeal with a stone & stucco façade, Palladian windows, rich architectural details, & an extended stone patio next to the double driveway. The sun-filled, fully fenced backyard features a professionally installed stone patio & expansive green space perfect for outdoor living & entertaining. Inside, 10-foot & 9-foot, tray & coffered ceilings, walnut-stained maple hardwood floors, custom crown & wall mouldings, built-in speakers, upgraded light fixtures, & abundant natural light create an elegant ambiance. The formal living & dining rooms are ideal for hosting, and the chef-inspired kitchen boasts premium cabinetry, granite counters, slab backsplash, stainless steel appliances, a large centre island with breakfast bar, & a bright breakfast area with patio access. A family room with a coffered (waffle) ceiling & a gas fireplace, a private main-floor library, chic powder room, & mudroom with access to the attached double garage, enhance style & functionality. Upstairs, the primary suite offers 2 walk-in closets & a spa-like 5-piece ensuite with a freestanding soaker tub & glass shower. Three additional bedrooms2 with partial cathedral ceilings include a private ensuite for one & a shared 4-piece bath for the other two, all designed for ultimate comfort & style.8.5' bsmt ceiling. (id:59911)
Royal LePage Real Estate Services Ltd.
2120 Bingley Crescent
Oakville, Ontario
Welcome to an exclusive retreat in the prestigious Bronte Creek community of Oakville, where scenic trails, lush parks, & serene ponds offer a storybook setting for families. Backing onto the protected woodlands & trails of Bronte Creek Provincial Park, this refined executive home features 4+1 bedrooms, 4.5 luxurious bathrooms, & a total of approximately 3630 sq. ft. exquisite living space plus a professionally finished basement. Prepare to be captivated by this extraordinary luxury residence where architectural excellence meets refined elegance. The stunning stone & stucco façade, accentuated by precast stone trim & lush, manicured gardens, sets the tone for the opulence within. An artfully designed interlocking stone & asphalt driveway leads to a coveted three-car garage, enhancing the homes striking curb appeal. Step into a backyard oasis featuring a heated pool, multi-level stone patio, & a hot tub nestled beneath a canopy of mature trees ideal for alfresco dining & starlit soirees. Inside, a world of bespoke craftsmanship awaits: wide-plank engineered hardwood, intricate millwork, designer lighting, & Control 4 sound/media system envelop the expansive interior. Entertain in style with formal living & dining rooms or relax in the grand family room or private office. The show stopping gourmet kitchen boasts floor-to-ceiling custom cabinetry, dramatic porcelain slab counters, a large island, & premium appliances, all overlooking the backyard retreat. Upstairs, discover 4 spacious bedrooms & 3 elegant bathrooms, including the primary suite with a gas fireplace, custom walk-in closet, & lavish 5-piece spa ensuite. The finished lower level offers the ultimate in entertainment with a recreation/theatre room, wet bar, gym, bedroom, & luxurious bathroom. Just minutes from Oakville Hospital, top-rated schools, highways, & the Bronte GO Station, this exceptional home delivers luxurious living in one of Oakville's most prestigious communities. Rare find! (id:59911)
Royal LePage Real Estate Services Ltd.
2225 Glazebrook Circle
Oakville, Ontario
This one-of-a-kind luxury home in prestigious Westmount is a showstopper inside & out, featuring a professionally landscaped oversized pie-shaped lot 115' rear with lush armour stone gardens, extensive hardscaping, majestic shade trees, lighting & a stunning resort-style backyard. Entertain or unwind in style around the custom solar-heated saltwater pool with diving rocks & a new liner, framed by over 1,200 sq. ft. of interlocking stone patios, an elevated composite wood deck with glass railings, a large 12 x 20 gazebo, & an insulated cabana with a full-size fridge, change room, & a whimsical loft for the kids. Step inside to experience impeccably curated living space and finished basement with 9' ceilings, where luxurious details abound from rich hardwood & insulated laminate flooring, upgraded tile, & custom cabinetry to crown mouldings, wainscotting, pot lights & designer lighting throughout. The elegant living/dining room boasts a partial cathedral ceiling & an oversized Palladian window grouping, while the chefs kitchen dazzles with floor-to-ceiling custom cabinetry, a contrasting island, quartz counters, premium appliances, & a walkout to the deck. The generous family room is anchored by a stone-accented gas fireplace, & upstairs, the serene primary suite offers pool views & a spa-like marble ensuite with a whirlpool tub & glass shower. With the stylish finished basement boasting a recreation room, wet bar, fifth bedroom, & chic 3-piece bath, this executive residence delivers the ultimate in family living & refined comfort in one of Oakville' most sought-after communities. With top-rated schools, parks, amenities, & seamless access to major highways & the Bronte GO Station just minutes away, this coveted location delivers both tranquillity & unmatched convenience. (id:59911)
Royal LePage Real Estate Services Ltd.
45 Purdy Street
Belleville, Ontario
Step into this charming 2-story detached home in central Belleville, a budget-friendly gem perfect for families, first-time buyers, or investors eager to grab a hot opportunity. Upstairs, three cozy bedrooms and a spacious 4-piece bathroom create a restful retreat, while the main floor features a bright living room for relaxing or entertaining, a stunning recently renovated kitchen with stone countertops, modern potlights, and ample storage, plus a convenient 2-piece bathroom. With second-floor laundry and a deep 150' lot offering a large backyard for BBQs, gardening, or future expansions, this move-in-ready home on a quiet street sits minutes from schools, shops, parks, and conveniences. Brimming with potential, this inviting home wont last long in today's fast-moving market! (id:59911)
Exp Realty
68 Ridout Street
Kawartha Lakes, Ontario
Enjoy peaceful waterfront living on the Scugog River in this charming 1.5 storey home in Lindsay. The main floor offers a mudroom with walkout to the porch, a bright kitchen, a cozy living room with walkout to the deck, two bedrooms, and a 4-piece bath combined with laundry. The second floor provides two additional bedrooms, perfect for family or guests. Step outside to your own riverside retreat with a private dock, fire pit, and beautiful views. A paved driveway, garden shed, and direct water access make this a perfect year-round home. Tranquility and convenience all in one! (id:59911)
Royal LePage Kawartha Lakes Realty Inc.
147 Nathan Crescent
Barrie, Ontario
UPDATED, UPGRADED, & UNDENIABLY TURN-KEY! This South Barrie stunner is loaded with practical perks and big-ticket updates, tucked away on a quiet crescent just minutes from Park Place, the GO Station, and every shop, coffee spot, and convenience you could ask for! With standout curb appeal thanks to a manicured lawn and freshly updated front steps in 2022, this 2-storey link home is only connected at the garage and offers over 1,700 square feet of finished living space with a fresh, modern vibe throughout. The updated kitchen steals the spotlight with quartz countertops and a striking black granite sink (2022), complemented by a stylish backsplash and updated stainless steel appliances (2020.) The open-concept main floor is ideal for everyday living and entertaining, while the finished basement adds even more flexibility with a rec room and full bathroom. Retreat to the spacious primary bedroom, which delivers a walk-in closet and semi-ensuite access, and all three bathrooms include some updates like newer fixtures and a recently replaced toilet. The fenced backyard is ready for summer with a newer shed and deck completed in 2022. The garage includes inside entry and a door opener for added convenience. Major updates include an updated furnace, air conditioner, hot water tank, front, back, and garage doors, plus all new windows in 2022. Bonus features include an owned water softener, 100 amp service, central vacuum, Bell Fibe internet availability, and a no-contract security system. This #HomeToStay is ready to impress from the moment you arrive! (id:59911)
RE/MAX Hallmark Peggy Hill Group Realty Brokerage
1061 Summit Ridge Drive
Oakville, Ontario
Experience the pinnacle of refined living in one of West Oak Trails most sought-after enclaves of executive homes blending upscale comfort with the tranquillity of nature. Embraced by the lush woodlands of the 16 Mile Creek ravine & within walking distance to the Glen Abbey Golf Club, highly-ranked schools, neighbourhood parks & just minutes from the Oakville Hospital, shopping, restaurants & highways, making the perfect balance of serenity & convenience. Curb appeal abounds with mature, professional landscaping, and an expansive interlocking stone driveway leading to a rarely offered 3-car garage with inside entry. The sun-soaked backyard, perfect for outdoor entertaining, features a brand-new stone patio (2024) & provides a serene retreat. Step inside this beautifully updated 4+2 bedroom, 4.5-bathroom home, where timeless elegance meets modern design. Highlights include hardwood flooring, 9 main floor ceilings, & a stunning Scarlet OHara staircase that sets the tone for the entire home. The formal living room, with its soaring cathedral ceiling, flows effortlessly into a sophisticated dining area with classic crown mouldingsideal for hosting elegant dinner parties. The stunning renovated kitchen (2022) boasts sleek modern cabinetry, quartz countertops, premium stainless steel appliances, & a walkout to the private patio. The spacious family room offers a cozy haven to relax, while the dedicated home office makes working remotely a breeze. Upstairs, the luxurious primary suite is a private sanctuary featuring a spa-inspired 5-piece ensuite complete with a freestanding soaker tub & a frameless glass shower. The professionally finished basement adds incredible versatility, featuring a generous recreation room with a gas fireplace, a vast open-concept area ideal for configuring to suit your lifestyle, a fifth bedroom with access to a 3-piece bath, & a home gym or potential sixth bedroom. (id:59911)
Royal LePage Real Estate Services Ltd.
2435 Presquile Drive
Oakville, Ontario
Welcome to prestigious Joshua Creek in vibrant North Oakville a highly coveted, family-friendly community renowned for its upscale charm, scenic creek-side trails, & lush green spaces. Ideally located within walking distance to Joshua Creek Elementary School, & quick access to highways & GO Train stations, this area offers the perfect balance of suburban tranquility & urban convenience. This exquisite end-unit linked only at the garage, Laureleaf model by Fernbrook Homes radiates refined curb appeal with its stone & stucco façade, a rare attached double garage, & professionally landscaped front yard. Enjoy exceptional outdoor living, on the sprawling upper deck & the generous interlocking stone covered lower level terrace, perfect for al fresco dining, entertaining, or relaxing in style. Inside, enjoy elegant living space with hardwood flooring, crown mouldings, custom California shutters & window coverings, pot lighting & upgraded chandeliers throughout. The formal dining room is a showpiece with its decorative columns, coffered ceiling, & the sun-filled family room offers a gas fireplace framed by an elegant precast stone mantel, invites casual evenings relaxing or formal entertaining. The chef-inspired kitchen features extensive cabinetry with under-cabinet lighting, granite counters, premium stainless steel & integrated appliances, a generous island ideal for a quick snack & a breakfast room with garden doors to the upper deck. Upstairs, discover a convenient laundry room, 3 bright bedrooms, & 2 full bathrooms, including a luxurious primary suite with a 2-sided gas fireplace, a custom walk-in closet, & spa-like ensuite with soaker tub & frameless glass shower. The professionally finished walkout basement offers a light-filled recreation room with elegant columns, a versatile home office area, a sleek 2-piece bathroom, & garden doors that open to the lower terrace extending your living space into a beautifully private backyard retreat. (id:59911)
Royal LePage Real Estate Services Ltd.
449 White's Hill Avenue
Markham, Ontario
Terrific Opportunity to Purchase a Freehold, 2-Storey All Brick Townhome in the Heart of Cornell Village. 2+1 Bedrooms and 2 - 4pc Bathrooms. Lovely Main Floor Layout Includes Large Living and Dining Area. Spacious Eat-in Kitchen with Stainless Steel Appliances. Walkout to Deck and Access to Small Yard with Detached 1 Car Garage. 2nd Floor Offers a Generous Primary Bedroom with 2 Closets and Semi-Ensuite Access to Main Bathroom, Hallway Has an Office Area and Linen Closet, 2nd Guest Bedroom. Finished Basement Allows for a Bonus 3rd Bedroom with Double Closet (Doors Removed) and 2 Windows, 4pc Bathroom and Rec Room. Amazing Amenities Close By! Bus Stop Just Steps Away! Walk to Cornell Community Park & Centre. Markham Stouffville Hospital Close By. Mount Joy Go Train, Restaurants and Shops. Easy Access to 407. Recent Updates Include: Roof Reshingled on Home and Garage (2022); New AC (2023) (id:59911)
Royal LePage Frank Real Estate
95 Maple Street
Mapleton, Ontario
Designed for Modern Family Living. Welcome to the Broderick, a 1,949 sq. ft. two-storey home designed with family living in mind. The open-concept living room and kitchen are beautifully finished with laminate flooring and 9 ceilings, creating a warm and spacious feel. The kitchen is the heart of the home, enhanced with quartz countertops for a modern touch. Upstairs, you'll find four bedrooms, including a primary suite with a quartz bathroom countertop and a glass-enclosed tiled shower. Additional thoughtful features include ceramic tile in all baths and the laundry room, a basement 3-piece rough-in, central air conditioning, a fully sodded lot, and an HRV system for fresh indoor air. Enjoy easy access to Guelph and Waterloo, while savoring the charm of suburban life. (id:59911)
RE/MAX Real Estate Centre Inc.
208 Benninger Drive
Kitchener, Ontario
OPEN HOUSE SAT & SUN 14 PM AT 546 BENNINGER. Style Meets Comfort. The Hudson Model offers 2,335 sq. ft. of comfortable elegance, with 9 ceilings and engineered hardwood floors gracing the main floor. Stylish quartz countertops, a quartz backsplash, and extended kitchen uppers bring the heart of the home to life. Featuring four large bedrooms, 2.5 baths, and a 2-car garage with an extended 8' garage door, the Hudson includes thoughtful details like soft-close cabinetry, a tiled ensuite shower with glass, ceramic tile floors in bathrooms and laundry, central air conditioning, and a rough-in for a basement bathroom. The walkout lot provides seamless indoor-outdoor living. (id:59911)
RE/MAX Real Estate Centre Inc.




