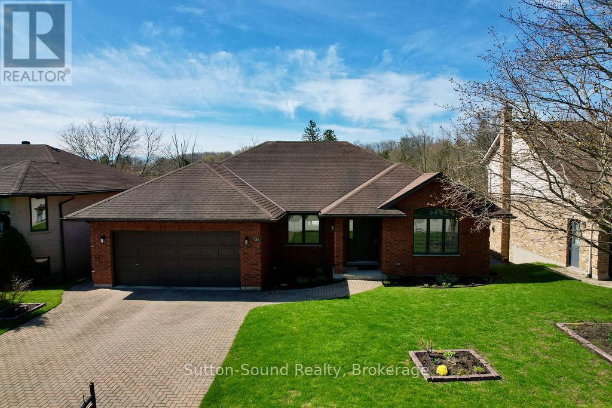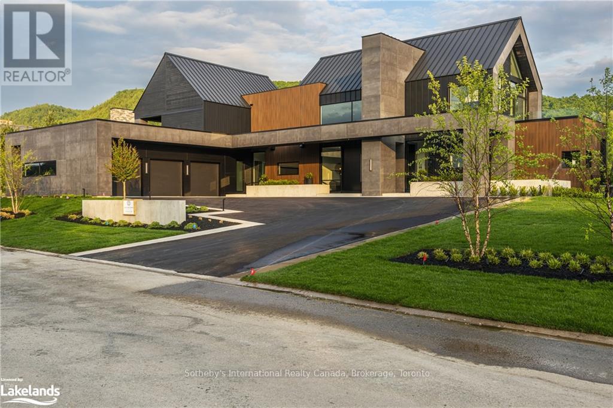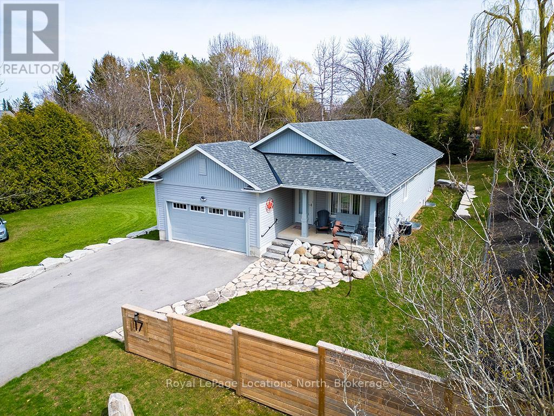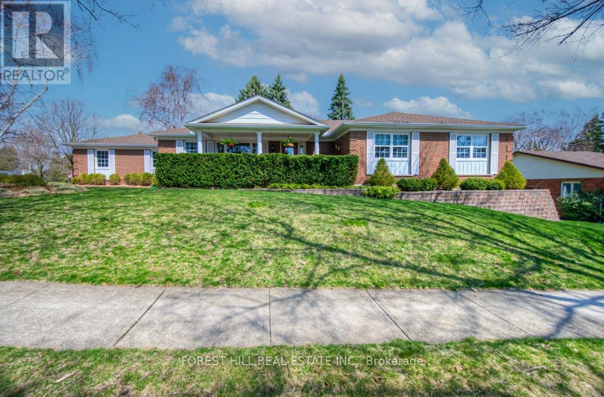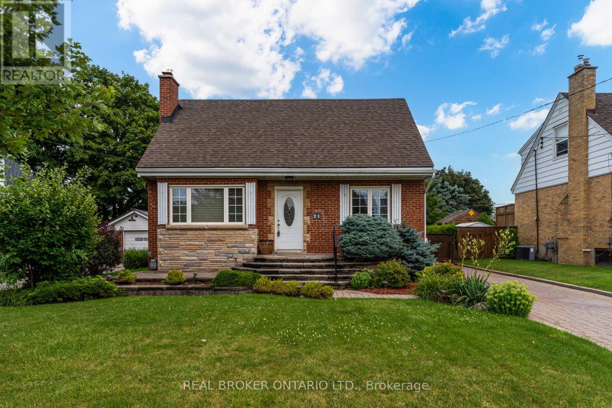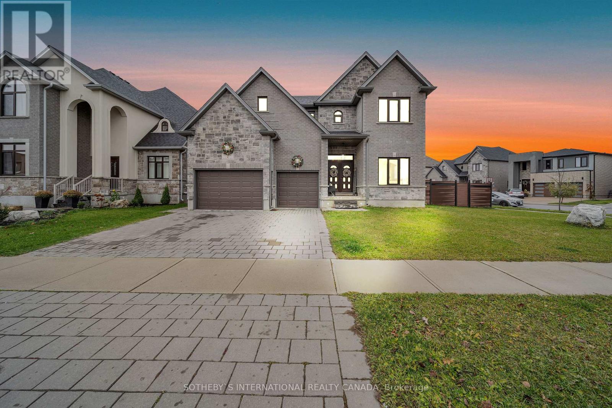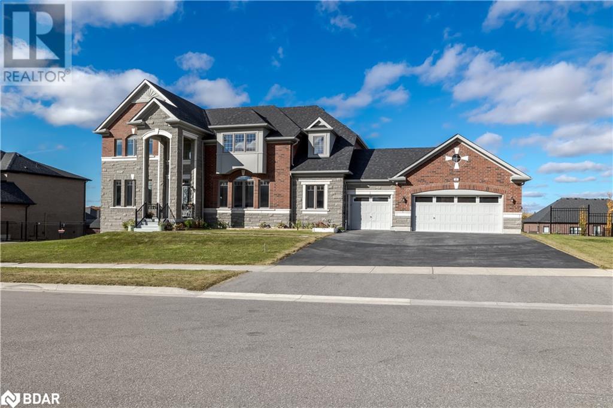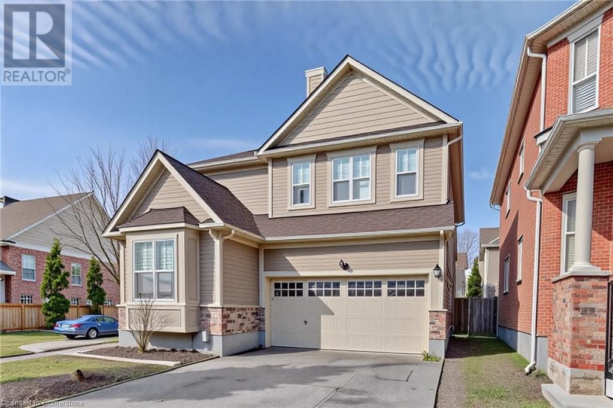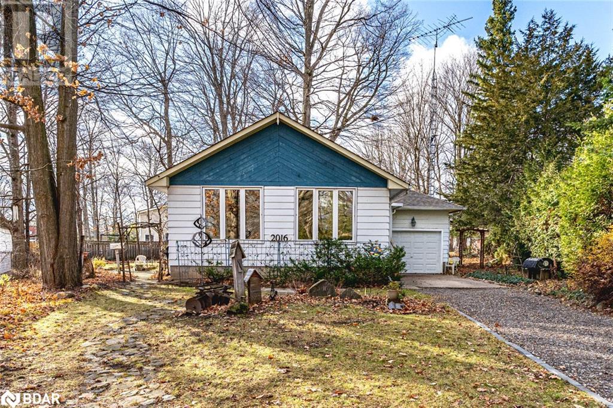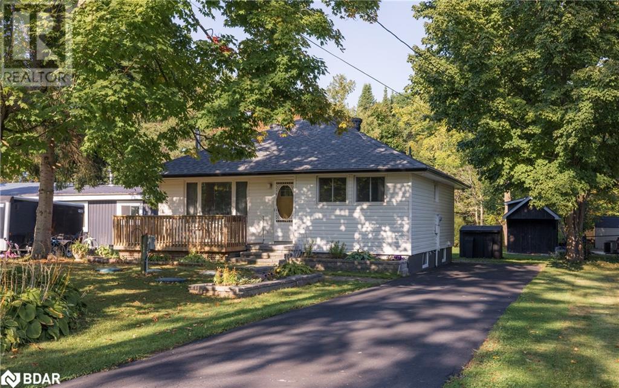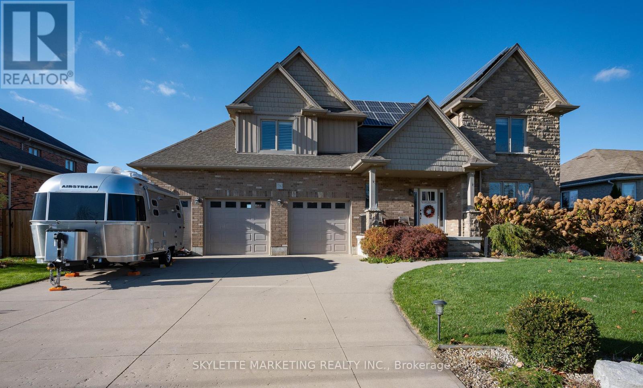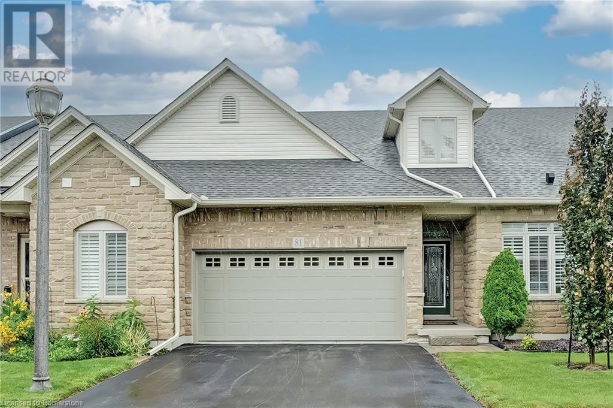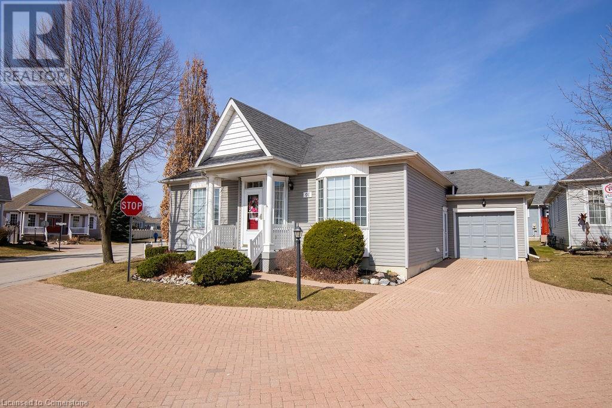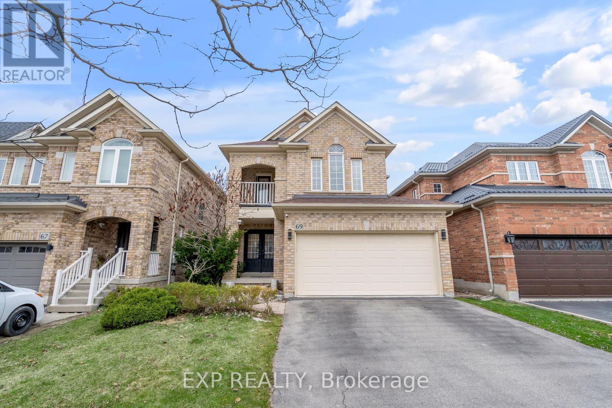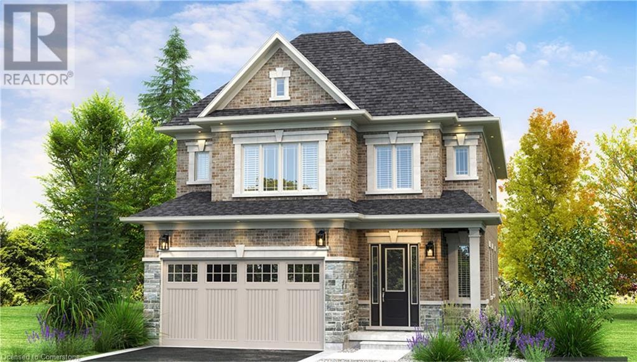291 Otter Crescent
Midland, Ontario
Refined Living Steps from Downtown Midland. Meticulously updated and thoughtfully maintained, this elegant residence pairs modern upgrades with a lifestyle of convenience. Set on a private lot with a serene backyard retreat, the upper level of this home features a beautifully renovated kitchen and a stylish, spa-inspired bathroom exuding quality and craftsmanship. The lower, walk-out level features a two bedroom in-law apartment complete with fireplace. Located in a sought-after neighbourhood just steps to parks and top-rated schools, and within distance to downtown's vibrant offerings-gyms, curling club, boutique dining, cultural events, seasonal festivals, and the marina. A rare opportunity to enjoy turnkey living in the heart of Midland, where community and lifestyle come together seamlessly. (id:59911)
Bosley Real Estate Ltd.
48 Millman Lane
Richmond Hill, Ontario
The Brand New Townhome offering 4 Bedroom 4 Bathroom Townhouse In Ivylea Community located At Leslie St & 19th Ave. Featuring Double Garage w/direct access to ground floor. 10' Ceiling On Main& 9' On Upper, Open Concept Main Floor With Laminate Throughout, Oak Staircase, Kitchen W/Quartz Countertop & Island, 2 Walk-Out Balconies, Two Ensuite Bedrooms, The sunken foyer with high ceilings creates a grand entrance that opens up to the upper level. Just Minutes To Richmond Green High School, Highway 404, Public Transit, Parks, Costco, Major Plazas & More! All Window covering has been installed, Ready to move in. (id:59911)
Century 21 King's Quay Real Estate Inc.
6665 Main Street
Whitchurch-Stouffville, Ontario
This Beautifully Updated Home Features a Brand-new Kitchen with Modern Finishes, New Flooring, Fresh Paint and New Roof. The Fully Finished Basement Was Recently Updated & Offers Generous Living Space with Large Above-Grade Windows that Bring in Plenty of Natural Light. Located in a Highly Desirable and Family Friendly Neighborhood, this Home Combines Quality Upgrades with an Ideal Setting Close to Schools, Parks and Many Other Amenities. Don't Miss out this Charming, Move-in Ready Property! (id:59911)
Right At Home Realty
735 15th St. A West Street
Owen Sound, Ontario
Welcome to this stunning O.C. Long bungalow, nestled on a private cul-de-sac in the exclusive Hunters Run neighborhood. This beautifully maintained home offers a perfect blend of comfort, elegance, and breathtaking views of the Potawatomi River. Step onto the 17' x 12' walkout deck and unwind with a glass of wine as you take in the peaceful surroundings. Inside, you'll find three generous bedrooms, including a master retreat with his and her closets and ensuite privileges. Main floor Laundry. The home features two full bathrooms, a separate living and dining room, and charming custom stained-glass windows. The bright, eat-in kitchen boasts quartz countertops and new stainless steel appliances, making it a chef's delight. The lower level offers an oversized family room with a cozy gas fireplace featuring Wiarton Marble finishes and a walk-out to gorgeous perennial gardens and a poured concrete patio all set against the backdrop of those stunning river views. There's also a versatile office space, currently being used as a non-conforming fourth bedroom. Additional highlights include a brick exterior all around for timeless curb appeal and hardwood floors throughout for a warm and inviting atmosphere. Interlocking brick double driveway leading to a two-car garage. Plenty of storage space for all your needs. This bright and airy bungalow is the perfect place to call home. Don't miss your chance to own a slice of serenity in this sought-after community! (id:59911)
Sutton-Sound Realty
112 Stone Zack Lane
Blue Mountains, Ontario
Chic, bold, timeless. This striking custom-built residence stands apart with its clean lines, dark grey concrete panels, and warm natural wood accents. With expansive windows and bright, airy spaces, this home evokes an air of grandeur and sophistication. Every element of the design is a testament to masterful craftsmanship, where building materials, fixtures, and accessories have been meticulously chosen to achieve a sense of balance and refinement. This home is not just a place to live it's a lifestyle, offering the perfect balance of luxury, leisure, and connection to nature. Nestled in a prime location that grants access to world-class golfing, skiing and hiking. Jump on your golf cart and head to the exclusive Georgian Bay Club. Upon stepping through the imposing ten-foot-high front door, you arrive at the lounge, which opens to a beautifully landscaped backyard oasis.Whether hosting summer soirees or intimate gatherings, this space has it all:a sparkling pool,inviting hot tub,cozy outdoor fireplace,state-of-the-art BBQ and heat lamps to ensure comfort during cooler nights.At the heart of the main floor is a modern culinary kitchen with matte black cabinets, top-of-the-line appliances, and an 18-long island with a Dekton countertop.The fully equipped prep kitchen/ butler's pantry discreetly concealed behind the main kitchen has been designed with entertaining at a grand scale being top of mind.On cold winter evenings, cozy up in front of the fireplace in the comfortable sunken living room reminiscent of a mid-century modern home in L.A. Sumptuous main floor primary retreat for ultimate privacy and convenience complete with his/her walk-in closet, spa/like ensuite bath.The lower level is designed with family fun and relaxation in mind with State-of-the-art indoor golf simulator,gym and recreation room.Adjacent to this space is a live music room.Property is exempt from the "Foreign Buyer Ban" in Canada.Listed with Christian Vermast and Paul Maranger. (id:59911)
Sotheby's International Realty Canada
17 Elgin Street S
Blue Mountains, Ontario
Welcome to 17 Elgin Street South, a stunning newly built home just moments from the shores of Georgian Bay in the highly sought-after community of Thornbury. Thoughtfully designed for modern living, this spacious residence features five generously sized bedrooms and four pristine bathrooms, offering ample space for families and guests alike. The open-concept layout is enhanced by premium vinyl plank flooring throughout, combining style and durability. The sleek, state-of-the-art kitchen is equipped with brand-new appliances, ready to inspire your culinary creativity. An oversized two-car garage provides plenty of space for vehicles, storage, or a workshop. Ideally situated within walking distance to Thornbury's charming downtown, renowned restaurants, boutique shops, and scenic waterfront, this home offers the perfect blend of contemporary luxury and small-town charm. Don't miss your opportunity to make this exceptional property your own! (id:59911)
Royal LePage Locations North
80 Dreyer Drive E
Ajax, Ontario
First Time Buyers & Downsizers! Golden Opportunity Awaits You! This Rarely Offered Detached Home Is Nestled In The Sought After Community Of South East Ajax By The Lake! Main Floor Features An Open Concept Living/Dining Area With Tons Of Natural Light From The Large Bow Window, Spacious Eat In Kitchen, Two Separate W/O To The Back Yard, Office/Den Area, And Convenient Direct Access To The Garage. Upper Floor Features 3 Spacious Bedrooms With All Original Hardwood! Entire Home Has Been Freshly Painted, And New Carpet Has Been Installed Throughout The House. Finished Basement With Laundry Area And Extra Storage Space Provides Endless Possibilities! Backyard With Large Deck , Backs Onto Greenspace For Added Privacy! Extras: A Short Minute's Walk To Waterfront Trails, Breathtaking Greenspace, Public Parks And Scenic Views Of The Shores Of Lake Ontario! Close Drive ToThe 401, Grocery Stores, Public & Catholic Schools & All The Amenities You Need! (id:59911)
Dan Plowman Team Realty Inc.
2978 Ebony Street
Ajax, Ontario
Half Of 50X200 Lot for Sale. North Part Of Lot. Under Process Of Land Severance (See Attachment) Prestigious Lakeside Community, Development Potential Abounds, Build Your Dream Home , Nestled Around New Million-Plus Homes! Rarely Offered, Steps To Lake/Beach, Paradise Park, Walking Trails. Rare Opportunity In Special Neighbourhood, Be Close To Nature And The Lake, Greenbelt, Very Lush, Greenery In The Summer Time. (id:59911)
Right At Home Realty
37 Vincent Street
Centre Wellington, Ontario
Discover Comfortable Living At 37 Vincent Street In Fergus. Located In A Quiet, Family-Friendly Area, This Home Combines Practically With Comfort. This Well-Designed 4-Bedroom Home Offers Privacy With No Neighbours Across The Street, Providing A Peaceful Setting From Your Front Door. The Primary Bedroom Stands Out With Two Walk-In Closets And A Spacious Ensuite Featuring Double Sinks, Separate Shower And Tub. The Second Bathroom Also Includes Double Sinks For Added Convenience, And All Bedrooms Are Generously Sized. The Main Floor Laundry Adds Everyday Practicality, While The Great Rooms' Fireplace Creates A Welcoming Focal Point For Gatherings. The Eat-In Kitchen Is Equipped With Stainless Steel Appliances, A Built-In Electric Cooktop, Two Built In Ovens, A Space For Your Microwaves, An Island For Extra Workspace, And A Separate Pantry For Organized Storage. California Shutters Throughout. An Unfinished Basement With A Rough-In Offers Flexibility For Future Renovations. A Large Backyard With A Firepit For Your Family's Enjoyment. This Home Offers The Perfect Blend Of Spaciousness, Functionality, In A Coveted Neighborhood. Schedule Your Private Tour Today To See All It Has To Offer. (id:59911)
Royal LePage Credit Valley Real Estate
410 - 155 Commonwealth Street
Kitchener, Ontario
Welcome to 155 Commonwealth Street Unit 410-an active and vibrant condo lifestyle in Williamsburg Walk, Kitchener! This modern gem is perfect for first-time buyers, young families, or savvy investors seeking low-maintenance property. This west-facing unit features 2 bedrooms, 1 bathroom, & spans 667 SF. This welcoming condo features a bright, open-concept layout perfect for everyday living. The kitchen, modern and practical, comes with granite countertops and a breakfast bar, ideal for quick meals or morning coffee. It opens up to a cozy living room, complete with sliding doors that lead to a private balcony a little outdoor oasis. The condo offers 2 spacious bedrooms and a 4-piece bathroom with granite counters, offering a touch of luxury. For added convenience, there's in-suite laundry and 1 parking spot included, making this condo a great choice for comfortable urban living. This well-maintained building offers a state-of-the-art exercise and party room. This location can't be beat & is in close to proximity to Williamsburg Town Center, schools, shopping centres, restaurants, Schlegel Park, community centres, Trillium Trail, & Williamsburg Wetland, easy access to HWY 8 & the 401 for quick commuting, & numerous other amenities! This condo is a must-see & a rare opportunity to own in one of Kitchener's most desirable communities. Don't miss out on this incredible property! Some images are virtually staged. (id:59911)
RE/MAX Twin City Realty Inc.
795 Queenston Boulevard
Woodstock, Ontario
SEPRATE ENTERSNCE TO THE 2 BEDROOM BASEMENT APARTMENT ## BUILT IN 2022 ## 2765 SQ FT + 1267 SQ FT BASEMENT APARTMENT ## THIS DETACHED HOME FEATURES AMAZING LAYOUT WITH LARG LIVING ROOM # SEPARATE DINING ROOM & SEPRATE FAMILY ROOM # OPEN CONCEPT MODREN KITCHEN WITH EXTENDED BREAKFAST BAR # SEPRATE BREAKFAST AREA WITH W/O TO DECK # PRIME BEDROOM WITH ATTACHED 5 PC BATH & W/I CLOSIT # 2ND FLOOR LAUNDRY # CLOSE TO ALL AMENITIES # PARK # (id:59911)
Homelife Superstars Real Estate Limited
178 Alway Road
Grimsby, Ontario
Wake up to the gentle sound of birdsong as you sip your morning coffee, watching feathered visitors gather beneath the arbor outside your kitchen window, or step outside your front door to sit beside the tranquil fish pond. This beautifully renovated home is a seamless blend of luxury and warmth, designed to embrace both everyday comfort and inspired living. From the marble waterfall counters in the remodeled kitchen to the spa-like ensuite with oversized shower and double sinks, every detail has been thoughtfully curated. The sunroom, with its cathedral ceiling and cozy gas fireplace, feels like a four-season cottage retreat, flooded with natural light. Step outside to your private retreat: a professionally landscaped yard featuring a hot tub, composite decking, and a tranquil water feature that sets the tone for relaxation. The 2,396 sq ft gas heated shop, capable of housing 8-10 vehicles, and featuring a large storage/parts room, offers endless possibilities for work or play. With a fully finished basement, two gas fireplaces, and upgrades galore, this home invites you to live beautifully without compromise. (id:59911)
Royal LePage NRC Realty
6 - 12 Turner Drive
Huntsville, Ontario
Discover This Stylish 2-Bedroom, 2-Bathroom Condo Townhouse Located In The Heart Of Hidden Valley, A Haven For Outdoor Enthusiasts. Whether You're Looking For A Vacation Home Or An Investment Property With No Rental Restrictions, This Two-Story End-Unit Is Ready For You. The Main Floor Offers A Comfortable Layout With A Bedroom, 2-Piece Bathroom, And A Spacious Kitchen That Flows Into The Open-Concept Living And Dining Area. The Wood-Burning Fireplace, Vaulted Ceilings, And Private Balcony Provide The Perfect Setting For Enjoying The Serene Views Of Peninsula Lake While Sipping Your Morning Coffee Or Evening Drink. Upstairs, Youll Find A Generously-Sized Primary Bedroom With 3-Piece Ensuite, Convenient Stackable Laundry, Additional Storage Space, And Another Private Balcony Overlooking The Water. This Unit Also Includes The Convenience Of A One-Car Garage. Enjoy A Low-Maintenance Lifestyle While Making Use Of The Sandy Beach And Crystal-Clear Waters Just Steps Away. Residents Can Also Access Select Amenities At The Neighbouring Hidden Valley Resort, Including An Outdoor Pool. Winter Brings Even More Adventure, With Skiing Just Next Door At Hidden Valley Highlands Ski Area - Fun For All Ages! For Boating Enthusiasts, Boat Slips Are Available On A First-Come, First-Served Basis. Whether You Love To Ski, Hike, Canoe, Golf, Bike, Swim, Or Simply Relax With A Good Book, This Location Offers Endless Possibilities. Dont Miss Your Chance To Own This Piece Of Muskokas Paradise In Hidden Valley. Your Dream Retreat Awaits! (id:59911)
Exp Realty
75 Ridgewood Crescent
Cambridge, Ontario
Situated In One Of The Regions Finest Neighbourhoods, This Beautiful Home Has Almost 4,000 Square Feet Of Finished Living Space And Offers The Best Of Family Life. On The One Hand, Close Proximity To The Burgeoning Galt Downtown Where You'll Find Countless Shops, Restaurants, Libraries, Arts Centres, The Gaslight District And Cambridge Mill. While On The Other, Endless Outdoor Activities, Parks, Natural Areas And The Grand River Are Steps Away. This Renovated And Well Cared For Home Sits On A Beautiful Tree-Lined Crescent With No Through Traffic. The Large Lot Is Professionally Landscaped And A Spectacular Deck Offers A Serene Outdoor Setting. This Spacious Home Has An Open Concept Flow Throughout - Along With An Abundance Of Natural Light, A Renovated Kitchen And Four Bedrooms On The Main Level, Including The Primary With En-Suite - Thus Offering An Approachability For Any Phase Of Life. The Large, Bright Walkout Lower Level Features Both Living And Games Rooms. An Office/5th Bedroom And Powder Room. The Entire Level Is Fully Finished And Has A Separate Entrance Which Provides The Potential To Easily Convert Into An In-Law Suite. This Wonderful Home, Providing 3800 Sq Ft Of Living Space, Makes It Ideal For Any Size Family. The Opportunity Also Exists For Home Owners To Join The St. Andrews Estate Association Which Includes Both Tennis Courts And A Swimming Pool. Truly An Incredible Opportunity. Welcome Home! Some Highlights Include - 200 Amp Service. New Furnace 2021. Roof Replaced In 2010 With 35 Year Shingles. Additional 17 Inch Insulation In Attic (2007). There are gutter guards on all the eavestroughs. (id:59911)
Forest Hill Real Estate Inc.
51 Erie Court
Loyalist, Ontario
This Is A 3 Bedroom, 3 Bathroom Home Available For Lease, Featuring Hardwood And Ceramic Flooring Throughout The Main Floor. , And The Dining Area Is Seamlessly Combined With The Modern Kitchen. The Primary Bedroom Is Equipped With A Walk-In Closet, And All Bedrooms Come With Their Own Closets For Ample Storage Space. (id:59911)
Homelife/future Realty Inc.
42 Peachwood Crescent
Hamilton, Ontario
Welcome to this immaculate 4-bedroom, 4-bathroom, 2-story full brick detached home located in a family-friendly neighborhood in prime Stoney Creek. This carpet-free home is conveniently situated near public transportation, schools, parks, shopping centers, and the highway, ensuring easy daily commutes and errands. Offering 2,060 sq ft plus fully finished basement, this home provides ample room for families of all sizes. It features four generously sized bedrooms with hardwood floors, along with a kitchen and bathrooms adorned with granite countertops and large deck in the fully fenced backyard . The basement includes a spacious recreation room, a fireplace, and a kitchen. Combining comfort, style, and practicality, this property is an excellent choice for your next family home. Dont miss the opportunity to make this beautiful, move-in-ready house is yours! (id:59911)
Royal LePage State Realty
309 Christopher Drive
Cambridge, Ontario
This charming 4-bedroom (2+2) raised bungalow in East Galt, is perfect for downsizers or growing families. The carpet-free main level has an open-concept layout with a stylish kitchen featuring granite countertops and a handy breakfast bar. Downstairs, the in-law suite adds flexibility with two bedrooms, a separate living space, and plenty of privacy for guests or extended family. Step outside to a peaceful, low-maintenance backyard with a koi pond. Flooring (2023), Garage Door (2023), Driveway (2022), Windows & Doors (2017), Furnace (2016), Granite Counter Tops (2014), Roof and Eaves (2013). Great location, just 10 minutes from Highway 401, close to schools, shopping, and Cambridge Memorial Hospital, with the vibrant Gaslight District and scenic Grand River just minutes away. (id:59911)
RE/MAX Twin City Realty Inc.
11 Alma Avenue
Toronto, Ontario
Beaconsfield Village - Located in Little Portugal aka the desirable Dufferin & Queen area, Townhouse with potential for a Laneway Rental Property in, this exceptional townhouse is perfect for a single family home and/ or investors. The bright, cozy interior features a private backyard for relaxing and entertaining. The Layout is perfect for a single family, or can easily be converted into two units, in addition the newly built garage(2015) , equipped with a furnace, 60-amp panel, and drainage, has been approved for a laneway house conversion, offering the potential for a third rental unit. steps away from the Drake Hotel situated near cafes, shops, and transit, this property delivers endless flexibility and income opportunities (id:59911)
RE/MAX Escarpment Realty Inc.
21 Gailmont Drive
Hamilton, Ontario
Welcome to 21 Gailmont Drive, perfectly situated on a quiet dead-end street in the desirable Corman neighbourhood. This charming home sits on an oversized 52 x 150-foot lot, offering a lush backyard oasis complete with an above-ground pool and deck. This outdoor retreat is surrounded by well-manicured gardens and ample green space, making it ideal for entertaining, relaxing, or providing the perfect place for children to play. Inside, this 1,479 SQFT, 3-bedroom, 2 full-bathroom home is filled with natural light and has been freshly painted throughout. The third main-floor bedroom can serve as a sunroom or sitting room with direct access to the backyard, seamlessly blending indoor and outdoor living. Whether you're looking for your next family home or considering downsizing, this property has something for everyone. Conveniently located within walking distance to Viola Desmond Elementary School and Glendale Secondary School. Quick access to the Red Hill Parkway, shopping, and more! (id:59911)
Real Broker Ontario Ltd.
1 Grandville Circle
Brant, Ontario
Exceptional Luxury Living in Paris, Brants Premier Family-Friendly Community. Nestled on a pristine, lush corner lot, this exquisite residence offers a rare opportunity to own a masterpiece in one of Brants most sought-after neighbourhoods.The "Carnaby Homes White Rose Model" spans approx. 3,528 sqft of unparalleled craftsmanship .Designed with meticulous attention to detail, this home exemplifies refined living, featuring a separate family room, formal living and dining rooms, and a den, all on the main floor. stunning quartz countertops, & a breathtaking quartz backsplash. Whether you're preparing a family meal or hosting guests, with a large central island offering additional seating and workspace. A beautifully appointed home office provides the perfect space for quiet work or study, enhancing the homes versatility. An elegant media room on the 2nd floor creates a private escape for movie nights or leisure, The convenience of a dedicated laundry room on the 2nd floor further elevates the home's practicality. At the same time, a separate entrance to the unfinished basement offers limitless potential for expansion, whether as additional living space, a home gym, or even a revenue-generating rental unit. Exquisite Upgrades Overview: Investment of Over $80,000 in Premium Enhancements 69 Elegant Pot Lights: Strategically installed to create a warm and inviting ambiance. 2 Stylish Accent Walls: Featuring bespoke designs that serve as stunning focal points, enhancing the overall aesthetic. All-New Light Fixtures: A curated selection of sophisticated fixtures that elevate the interior design and provide optimal illumination. Refined Wallpaper and Lighting in the Powder Room: Tastefully chosen wallpaper paired with ambient lighting creates a luxurious sanctuary for guests. Wainscoting Wall Treatment: Beautifully detailed wainscoting that adds a touch of timeless elegance and architectural interest. Attached are digital measurements & floor plans for your convenience. (id:59911)
Sotheby's International Realty Canada
146 Walnut Street S
Hamilton, Ontario
146 Walnut South is a fantastic 2 storey brick, character home located in the heart of Hamilton's Corktown neighbourhood. Incredible opportunity here - 4 bedrooms, 2 full baths, main floor laundry, front yard parking for 2, 200 amp electric, owned water heater, updated AC & furnace. The bones of this home are great but there is a soul that can be felt throughout imparted by its family who have taken great care to add personal details and quality updates throughout including the upstairs bathroom, new front and back decks, modern lighting throughout, and new fencing. That 2nd floor skylight is everything, adding even more natural light throughout. Be sure to check this special home out; dare I say it won't last long?? (id:59911)
Coldwell Banker Community Professionals
7 Bocelli Crescent
Hamilton, Ontario
This stunning Summit Park home nestled on a quiet crescentperfect for your family! This 4-bedroom gem showcases resilient vinyl plank floors, an elegant oak staircase, pot lighting, and expansive windows that flood the space with natural light and Western exposure.Step inside to an inviting open-concept layout featuring a formal dining and living room, and open-concept design boasting an eat-in kitchen with a stylish breakfast bar. The family room, warmed by a cozy gas fireplace, is ideal for gatherings. The gourmet kitchen will impress with granite countertops with an undermount sink, striking subway tile backsplash, stainless steel appliances, ample, maple cabinetry and pots & pans drawers. The sun-filled breakfast area leads directly to the patio, perfect for morning coffee or al fresco dining.Upstairs, the primary retreat overlooks the backyard and boasts a spa-like ensuite and two walk-in closets (one can easily be converted back into a laundry room). Three additional spacious bedrooms provide ample room for a growing family.The backyard offers plenty of space for relaxation and play. Situated just minutes from scenic trails, conservation areas, top-rated schools, major highways (Red Hill Expressway & The LINC), shopping, cinemas, and dining, this home is the perfect blend of comfort and convenience. (id:59911)
Royal LePage State Realty
15 Via Vistana Road
Alliston, Ontario
Welcome to a stunning lifestyle community surrounded by the Nottawasaga Golf Course! This home offers a bright and inviting ceramic-tiled entry that flows seamlessly through the kitchen, featuring a large fridge & under-cabinet lighting. Hardwood floors extend into the living and dining rooms. Step out to the raised deck, complete with a convenient gas BBQ hookup—perfect for entertaining. The main floor boasts a spacious primary bedroom with a walk-in closet and spacious 4-piece ensuite, including a glass shower. A stylish 2-piece powder room and inside access to the garage with central vacuum add to the convenience. The fully finished basement is a true retreat, featuring a generous rec room with a cozy gas fireplace and a walkout to a uni-stone patio. The second bedroom includes its own 3-piece ensuite with a glass shower, while additional spaces include a laundry area, a storage/furnace room, and a bonus room ideal for crafts, an office, or extra storage. Plus, there’s a cold storage area for your needs. This vibrant community offers an array of amenities to enrich your lifestyle, including a clubhouse, games room, party room, library, and exercise room. Come and explore all this incredible home and community have to offer! (id:59911)
RE/MAX Realtron Realty Inc. Brokerage
10 Stewart Crescent
Essa, Ontario
Absolutely bright and stunning 3 years old family home on large lot, 3 car garage. Enjoy being in a prestigious neighbourhood. Exquisite 4 bedrooms, over 4200 sq. ft. Get spoiled in a country setting with beautiful sunsets. Inside boasts 9' ceiling pot lights and hardwood throughout main floor, extensive upgrades w/large formal rooms. call it den or office space perfect for working from home or kids room! Kitchen offers quartz counters, lots of cupboards, gas stove, stainless steel appliances, centre island, a true chef's kitchen! Breakfast area w/walk-out to future deck. Large family room w/gas fireplace & welcoming living/dining room. Main level laundry for convenience. Appreciate the luxury of generous size rooms! Walk Out basement to a huge backyard. Minutes south of Barrie w/all amenities, multi zone irrigation system. This home is ready for endless possibilities for entertainment and multi-generational family living. (id:59911)
RE/MAX Crosstown Realty Inc. Brokerage
253 Bayshore Road
Innisfil, Ontario
WAKE UP TO STUNNING SUNRISES & ENDLESS WATERFRONT ADVENTURES ON LAKE SIMCOE! Welcome to your chance to create a dreamy Pinterest-worthy waterfront retreat on breathtaking Lake Simcoe! This expansive and private 60 x 276 ft lot with mature trees offers 62 ft of prime water frontage with stunning, unobstructed sunrise views and sights of Snake Island. Enjoy endless boating adventures with vast open waterways to explore and make memories from your private dock, perfect for swimming, fishing, and docking your boat for easy lake access. The bright, open-concept kitchen, dining, and living area boasts gorgeous waterfront views with a walkout to the porch, making every day feel like a getaway. With three generously sized bedrooms plus a detached garage featuring a spacious two-bedroom loft and bathroom, there is room for family and guests to gather and stay. This is a rare opportunity to reimagine and transform this cherished home into your dream waterfront retreat. Bring your vision to life with modern updates and personal touches. Proudly owned and well-maintained by the original owner, this property offers endless potential. Located in a welcoming lakeside community, enjoy boating access to Keswick, Barrie, and the surrounding waterways. With an easy commute to the GTA and proximity to local golf courses, Innisfil Beach Park, marinas, and year-round recreation, this is your chance to make Lake Simcoe living a reality! (id:59911)
RE/MAX Hallmark Peggy Hill Group Realty Brokerage
4 Dalton Drive
Cambridge, Ontario
Absolutely Gorgeous 4 Bedroom Double Car Garage Single Detached Home in Millpond On a Premium Corner Lot Overlooking the Trail Systems & Greenspace & Park. Beautiful Inviting Porch Lead you to the main Entrance. Completely Carpet Free Home With Modern Laminate Floor ,Ceramics & Hardwood. Hardwood Staircase With Wrought Iron Spindles. Main floor With an Open Concept Living & Din Rm. Powder Rm. Gas fireplace in LR. Family Rm with Hardwood Floors. Lovely Eat in Kitchen With Added Pantry & Custom Backsplash.+ Gorgeous Granite Countertops. Sliders to a Nicely Landscaped Backyard. 2nd Floor With 4 Bedrooms + a Den. Master With Walk In Closet & 5 Pce Ensuite Washroom With Granite Counters. 2nd Full Common Washroom .Also Features Granite Counters. Gorgeous Balcony With a View Of the Greenspace & Apple Park. Larger Unfinished Basement For Storage. Superb Hespeler Millpond Location With 3 Parks, 2 Schools, Trail System, & Beautiful yet Quaint Downtown on The River. Parking for 4 cars on the Driveway(+ 2 In the Garage). Newer Kitchen Appliances. (id:59911)
Kingsway Real Estate Brokerage
2016 Kate Avenue
Innisfil, Ontario
NATURE, COMFORT AND CONVENIENCE IN THE HEART OF INNISFIL! Enjoy lakeside living just steps from Lake Simcoe, with beach access waiting at the end of the street in this beautifully updated 3-bedroom ranch bungalow. Perfectly located for everyday convenience, enjoy walking distance to Innisfil Beach Park, Innisfil Town Square, and all the essentials along Innisfil Beach Road, including restaurants, grocery stores, convenience stores, and the library. Commuters will love being just 15 minutes to Highway 400 and 30 minutes to Downtown Barrie. Nestled on a large pie-shaped lot with a park-like setting, this home is surrounded by majestic mature trees and features stunning perennial gardens, a private patio, and a cozy firepit area for relaxing or entertaining outdoors. Inside, the open-concept living and dining area is warmed by a natural gas fireplace, while large bedroom windows frame peaceful views of nature. Ample parking and an attached garage offer added convenience, along with in-suite laundry to complete this inviting, move-in ready #HomeToStay! (id:59911)
RE/MAX Hallmark Peggy Hill Group Realty Brokerage
1415 Lawrence Avenue W Unit# 319
Toronto, Ontario
WELL-MAINTAINED TWO-BEDROOM TWO-BATH CONDO IN AN UNBEATABLE LOCATION! Welcome to effortless urban living in this immaculate 2-bedroom, 2-bathroom condo, perfectly positioned near restaurants, grocery stores, Yorkdale Mall, and major retailers! Whether you're a first-time buyer, investor, or downsizer, this move-in-ready gem offers unbeatable convenience with quick access to public transit, parks, the subway, and major highways. Inside, pride of ownership shines through with a bright, functional kitchen featuring a breakfast bar, ample cabinet storage, and easy-care tile flooring, all seamlessly flowing into an open-concept living space filled with natural light from a large window that frames a city view. The warm, neutral tones and well-proportioned layout create an inviting atmosphere, perfect for relaxing and entertaining. The generously sized bedrooms offer excellent storage, including a primary suite with a private ensuite and a spacious second bedroom with a Juliette balcony and walk-in closet. Enjoy the ease of ensuite laundry, an owned surface-level parking spot close to the building entrance, and an exclusive 5x5 ft locker for extra storage. Set in a well-maintained building with ample visitor parking, an exercise room, and a party room, this is your chance to own a fantastic condo in a prime location! (id:59911)
RE/MAX Hallmark Peggy Hill Group Realty Brokerage
513 Mapleview Drive E
Innisfil, Ontario
STEPS TO LAKE SIMCOE IN SOUGHT-AFTER CRESCENT HARBOUR! Embrace the lifestyle you’ve been waiting for in this beautifully maintained home tucked into the peaceful Innisfil Crescent Harbour neighbourhood, just steps from Mapleview Park and the stunning Lake Simcoe waterfront. Surrounded by green space and close to hiking trails, golf courses, marinas, and beaches, this location offers the best of nature with everyday convenience just minutes away - including Friday Harbour Resort and the shops and restaurants of Innisfil Beach. Downtown Barrie and Highway 400 are just a short 20-minute drive, making commuting a breeze. Eye-catching curb appeal welcomes you with grey vertical siding, stone accents and a charming covered entry, while the attached 2-car garage with inside entry ensures functional, day-to-day ease. Inside on the main floor enjoy 9 ft ceilings, hardwood floors, a natural gas fireplace, and an open concept kitchen and dining area with granite counters and a walkout to the spacious back deck - ideal for entertaining or dining out in the fresh air. The layout offers plenty of flexibility with a generous loft, a finished basement with a large rec room, and an expansive primary suite complete with walk-in closet, 4-piece ensuite with a double vanity, and serene nature views. Recent updates include new carpet (2024), while a whole-house Generac generator adds extra peace of mind. Don’t miss your chance to call this incredible property home - where comfort, nature, and modern style come together in one unforgettable package! (id:59911)
RE/MAX Hallmark Peggy Hill Group Realty Brokerage
47 Lakeshore Road W
Oro-Medonte, Ontario
Discover serene lakeside living with this charming bungalow nestled in the tranquil community of Oro-Medonte. Boasting 2+1 bedrooms and 1 bathroom, this delightful home offers an inviting open concept design, perfect for entertaining and everyday relaxation. Sunlight pours in through expansive windows, creating a bright and airy atmosphere throughout the living spaces. Step down into the fully finished basement, where a cozy fireplace awaits, providing the ideal setting for family gatherings or a peaceful retreat. Outside, a large backyard beckons with a gazebo, perfect for outdoor dining or unwinding with a good book, and a firepit area that's ideal for cozy evenings under the stars with family and friends. Just steps from the sparkling shores of Lake Simcoe, this property includes the rare benefit of deeded lake access, allowing you to enjoy the beauty and tranquility of waterfront living. Set in a quiet neighborhood, this home offers the perfect balance of privacy and community charm. Whether you're seeking a weekend getaway or a year-round residence, this bungalow is your gateway to a serene lakeside lifestyle. Don't miss the opportunity to make this peaceful oasis your own. (id:59911)
RE/MAX Crosstown Realty Inc. Brokerage
536 Juliana Drive
Strathroy-Caradoc, Ontario
Nestled on a generous 0.5 acre lot being surrounded by stunning perennial gardens, this spacious custom built home is a perfect fit for your growing family with over 2800 sq ft living space. This beautiful home boasts 4 spacious bedrooms, 2.5 baths plus a main-floor versatile room that can serve as a fifth bedroom or office. Enjoy the convenience of a 2.5 garage with 240-volt outlet, providing ample space for storage and electrical car charging. Plus, with owned solar panels on the roof, you will benefit from sustainable energy that sells hydro back to the city every month, giving you added savings and eco-friendly peace of mind. Open concept main floor has spacious living room with fireplace, seamlessly flowing into the dinning room and designed Kitchen with custom cabinetry. Upstairs, the spacious master suite is a true retreat with the most amazing en-suite/walk-in closet combos that we have ever seen. Three additional generously sized bedrooms, a 5-piece main bath, and a convenience second-level laundry complete the upper floor for growing family. Lower level has excellent natural light, rough-in for future bath & walk-up steps to the garage. Step outside onto the finished stone patio(over 1000 sq ft), easily accessible from the dinning room, where you can enjoy the outdoor space. Beautiful exterior landscaping from front to back with flower beds, fruit tress, fenced vegetable garden, raised cut flower beds, shed, and more for garden lovers to explore. Bonus features include WiFi controlled in-ground sprinkler system, air treatment system(APCOX), central vacuum system, whole home steam humidifier system, Fotile exhaust hood, EV charging outlet. You would need to see in-person to appreciate what this amazing property has to offer, book your showing today and you will not be disappointed. (id:59911)
Skylette Marketing Realty Inc.
12 Aspen Drive
Grimsby, Ontario
This 2000+ sq. ft. home is nestled in a highly sought-after family-friendly neighbourhood in Grimsby. Boasting an open concept living space, this home is perfect for families and entertainers alike. With 4 spacious bedrooms, including a fully finished primary suite with ensuite, and bedroom level laundry, this property offers ample space and comfort for all. The bright and airy main floor features a generous living room and a separate dining area, ideal for hosting family gatherings or enjoying quiet evenings at home. The lower level is perfect for entertaining, offering additional living space for activities and family time. The private backyard with a heated pool is a peaceful retreat, complete with a concrete driveway and walkway, leading to the double car garage. Located across from a park, this home is just a short walk from the Peach King Recreation Centre and the newly proposed GO station, providing excellent access to all amenities. Whether you’re enjoying a relaxing afternoon at the park or exploring the nearby splash pad, the location offers something for everyone. Grimsby is known for its small-town charm combined with easy access to urban conveniences. As a resident, you’ll enjoy the peaceful atmosphere of the area, yet be close to local schools, shopping, and major highways for commuting. With its incredible location, this home provides the perfect balance of comfort, convenience, and outdoor living. Don't miss your chance to own this fantastic property in one of Grimsby’s best locations! (id:59911)
Your Home Sold Guaranteed Realty Elite
2011 - 710 Humberwood Boulevard
Toronto, Ontario
THIS BUILDING HAS ALL THE FACILITIES ##WALKING DISTANCE TO WOODBINE MALL ## TTC AT DOOR STEPS ## CLOSE TO HUMBER COLLEGE & HOSPITAL ## MINUTES TO MALTON GO, HWY 427, HWY 27, HWY 407. LOCKER IS ON THE SAME LEVEL + ONE PARKING (UNDERGROUND). (id:59911)
Homelife Superstars Real Estate Limited
81 Abbotsford Trail
Hamilton, Ontario
Welcome to a home inside a vibrant retirement community featuring a magnificent layout that offers both comfort and convenience. Enter into a foyer featuring an impressive 21ft ceiling adorned with a clerestory window. Immediately to one’s right there is a convenient bedroom overlooking the front yard. Just a few more steps take you to the kitchen open to a uniquely expansive family room. The family room is extraordinarily large with an open concept that is complemented by hardwood floors, a gas fireplace, large windows, California shutters, and a walk out to the backyard with a wooden deck. Truly a wonderful area to entertain that also features an exquisite, vaulted ceiling that reaches 14ft at its high point. The kitchen features a charming skylight, quartz countertops, stainless steel appliances, and custom cabinetry. You don’t have to walk too far to reach the primary bedroom, and its 3-piece bathroom ensuite located just on the opposite side of this space overlooking the backyard. There is also a 3-piece bathroom on this floor beside the mud and laundry room providing ease of access to the double car garage. The lower level is partially completed and features a recreation room with a freshly treated carpet, and an expansive bedroom with a window, and a 2-piece washroom. The uncompleted areas are large enough to built an additional bedroom with ensuite and still leave an expansive space for storage. Snow removal and lawn mowing are taken care of by the property’s corporation all year round. This splendid home is located close to the Club House offering an array of fun and healthy activities that will suit every taste and lifestyle. Come and take a look at not just this amazing property but also at the delightful community that comes with it. Garth Trails is renowned for its lovely atmosphere and your life here will be a small oasis of convenience and pleasure. This is the place you deserve to settle in and kick back in your twilight years. (id:59911)
Century 21 Miller Real Estate Ltd.
402 - 551 Maple Avenue
Burlington, Ontario
Fantastic location steps to the lake south west exposure. 1+1 bedroom 1 bath, In-suite laundry, hardwood flooring, gourmet kitchen, spacious family room, walks out to balcony. 1 car parking and storage. (id:59911)
RE/MAX Aboutowne Realty Corp.
50 Trafalgar Road
Erin, Ontario
Set on the main street of Hillsburgh, this inviting bungalow perfectly blends comfort, convenience, and thoughtful upgrades. It offers welcoming curb appeal and a large, fully fenced lot, making it ideal for anyone, whether you're starting out, slowing down, or seeking a quieter lifestyle. The main floor features 2 bedrooms, an updated 4pc bath, a bright living space, and a well-designed eat-in kitchen with 12-volt under-cabinet lighting, adding a modern touch. The walkout lower level is fully finished and provides exceptional flexibility, boasting a 3rd bedroom, a 3 pc bath, and additional living spaces, perfect for guests, a teen retreat, or an at-home office, with direct backyard access. Smart upgrades throughout, such as Lutron lighting, a Nest thermostat, and smart smoke/CO detectors, enhance both safety and comfort. Step outside to enjoy having no neighbours behind you, whether on the raised deck or lower patio with privacy/sunshades, it's a great space to relax or entertain. The detached oversized 1-car garage is a rare find, heated, insulated, and equipped with its own 100 amp panel, making it ideal for hobbies, storage, or a home gym. Additional features like a wall-mounted garage door opener and an electric vehicle charging receptacle add functionality to this impressive space. Location is key, just across from Ross R. McKay Public School and a short stroll to the library, arena, grocery stores, and the Elora Cataract Trailway. Snowmobile enthusiasts will love the convenient trail access in winter, with biking trails to enjoy during the warmer months and hiking options available year-round. Hillsburgh is a great choice for commuters, with easy access to Guelph, Orangeville, Brampton, and the GTA, allowing you to enjoy the benefits of a small community while remaining close to major city amenities. (id:59911)
Royal LePage Rcr Realty
94 Dunkirk Road Unit# 1,2,3 South
St. Catharines, Ontario
Great unit available with 16' clear, 200 amps/600 volts 3 phase, and 10x12 drive in door available. (id:59911)
Real Broker Ontario Ltd.
3962 Renfrew Crescent
Mississauga, Ontario
Welcome To 3962 Renfrew Crescent, A Stunning 4-Bedroom, 4-Bathroom Detached Home In The Sought-After Neighbourhood Of Erin Mills. With Nearly 2,600 Square Ft. Above Grade Plus A Fully FinishedBasement, This Residence Boasts Exceptional Curb Appeal, Featuring A Professionally Landscaped FrontYard With An Interlock Entry, A 2-Car Garage, And A Driveway With Parking For Two Additional Vehicles.Inside, The Grand Foyer With A Solid Wood Staircase Welcomes You Into A Thoughtfully Designed Layout.The Main Floor Includes A Formal Living Room For Family Gatherings, A Formal Dining Room Perfect ForHoliday Dinners, And A Spacious, Fully Renovated Eat-In Kitchen With Ample Cabinetry, Built-In StainlessSteel Appliances, Granite Countertops, A Tile Backsplash, And A Walkout To The Fully Fenced Backyard. ACozy Family Room With Hardwood Floors And A Wood-Burning Fireplace Completes This Level. Upstairs,The Large Primary Suite Offers A Walk-In Closet And A Beautifully Updated 4-Piece Ensuite, Along WithThree Additional Bedrooms And An Updated Main Bathroom. The Fully Finished Basement Provides ExtraLiving Space With A Large Recreation Room, A 2-Piece Bath, Ample Storage, And A Cold Cellar. Located OnA Family-Friendly Crescent Close To Shopping, Schools, Parks, Public Transit, And Major Highways, ThisHome Offers A Short Commute To Downtown Toronto And Toronto Pearson Airport. Dont Miss TheOpportunity To Call This Exceptional Property Your Home! Extras: Roof & 3 Kitchen Skylights (2019 w/Transferable Warranty until 2034), Furnace (2018), A/C (2018), UpperMain Bath (2025), Basement Flooring (2024),Gutters(2023),Kitchen(2015),Garage Doors(2017), SlidingGlass Door & Various Windows (2015) (id:59911)
Keller Williams Real Estate Associates
72 Gray Avenue
Toronto, Ontario
Why Rent When You Can Own? Step into home ownership before the market shifts-with interest rates trending downward-buyer demand is set to surge. Now is the time to secure your spot before prices climb. Welcome to this beautifully renovated detached raised bungalow-not a semi or an attached home-offering exceptional value in a quiet, tucked-away neighborhood just minutes from the vibrant Junction area.This move-in-ready gem features: two spacious bedrooms, two modern bathrooms, stunning kitchen with stainless steel appliances and a sleek, designer backsplash. Bright, open-concept living area with stylish laminate flooring throughout. Two main floor bedrooms offer ample space for a prime bedroom, guest bedroom or home office. A fully finished basement with a 3-piece bathroom ideal for a guest suite, playroom, or home office. Above-grade basement windows providing natural light and excellent ceiling height. Enjoy outdoor living in the sun-drenched, west-facing backyard complete with a charming deck, space for gardening, and room for the kids to play. Plus, the detached single-car garage offers ample parking and storage for everything from hockey gear to winter tires. Nestled on a quiet, dead-end street in a hidden pocket of the city, this home is a rare find. Don't miss your opportunity to get into the market before prices rise book your private viewing today! (id:59911)
RE/MAX Hallmark Realty Ltd.
99 Mill Street N
Hamilton, Ontario
Historic Charm Meets Modern Living! This beautifully updated century home in the heart Waterdown is a must-see! Featuring 4+1 bedrooms, 2 full baths, 3 gas fireplaces, and incredible curb appeal, this home combines timeless character with todays comforts. The spacious living room with pot lights, a large formal dining room complete with a fabulous box bay window, cozy reading nook and double closets create an ideal setting for family gatherings both large and small. The spotless kitchen featuring white cabinetry, subway tile backsplash, quartz countertops, pot lights, and stainless steel appliances, all create a harmonious blend of old-world charm and current-day style. Antique passage door from the kitchen to the family room featuring vaulted ceilings, cozy gas fireplace & walkout to the recent deck with sleek glass railings, offering a seamless indoor/outdoor living experience. This home also offers a main floor bedroom, office, laundry and a full bath. Upstairs you'll find a spacious primary suite filled with sunlight and an oversized closet, two additional bedrooms, and another full bath-all accented by California shutters adorning the many windows. A fully fenced backyard with multiple seating areas, stone patios, gorgeous landscaping, and a custom shed is perfect for entertaining! Basement is fully waterproofed (2024) with dual sump pump and battery backup system. Enjoy fabulous small-town charm, modern updates and meticulous care throughout. Walk to the boutique shops, cafés, and restaurants within this quiet and welcoming neighborhood. You will find the Bruce Trail located within walking distance where you can enjoy the renowned hiking and biking trails. Waterdown Village offers a true sense of community where friendly neighbors, weekend farmers markets, and seasonal festivals bring the town to life with warmth and character. Don't miss your chance to experience this extraordinary property-where every corner tells a story and every detail feels like home. (id:59911)
RE/MAX Escarpment Realty Inc.
91 Silverbirch Boulevard
Mount Hope, Ontario
Top Rated Retirement Lifestyle at the Villages of Glancaster- Welcome to this Sought after “Country Rose” Model, a 1500 sq ft Bungalow with Fully Finished Basement- This premier adult community offers world class amenities and maintenance free living- Immaculate & Move in Ready this home features a private Driveway- single garage with rare inside access plus a side door- welcoming front porch- Open Concept Formal Living Room & Dining Room with Gas Fireplace- European White Kitchen open to Family Room area with patio doors to the wrap around deck, remote control awnings and yard- Large Main Level Owner’s Suite with Bay Window, Walk in Closet & 4 piece Ensuite- Soaker Tub & Separate Shower- Large 2nd Bedroom- Main Level Laundry Room-Professionally Finished Basement with enormous Rec Room- 3rd Bedroom & a Full Bathroom- Storage Space and xtra large windows- VOG Country Club access offers a variety of social activities, a heated saltwater pool, exercise classes, card games, snooker tables, crafts, library, tennis, pickleball, and more! Condo fees include: cable, internet, phone, water, outdoor maintenance, clubhouse access & insurance. Enjoy an active Retirement community where you can socialize and also enjoy your privacy- the choice is yours! Visit the VOG website for more details on this retirement lifestyle community https://thevog.site/ (id:59911)
RE/MAX Escarpment Realty Inc.
68 Lynmont Road
Toronto, Ontario
Welcome to 68 Lynmont Rd Lovingly Maintained by the Original Owners!This spacious 4-bedroom semi-detached home is nestled in a quiet, family-friendly neighborhood and offers exceptional value and comfort. Step into an inviting open-concept living and dining area, filled with natural light from a large window overlooking the beautifully landscaped backyard. The expansive eat-in kitchen features charming picture windows and a walk-out to your private side-yard patio perfect for outdoor dining or morning coffee.The main floor also boasts a convenient powder room and gleaming hardwood flooring throughout. Upstairs, youll find four generously sized bedrooms with ample closet space. The partially finished lower level includes a large rec room, a separate storage room, a workshop space, and a utility/laundry area ideal for growing families or multi-purpose living.Prime Location! Enjoy unmatched convenience with nearby shopping, including a brand-new Costco, Fortinos, Canadian Tire, Walmart, Woodbine Mall, and more. Commuting is a breeze with easy access to TTC, LRT(opening August 2025), Kipling GO Station, and major highways (27, 427, 401, 409). You're just minutes from Pearson Airport,and within walking distance to Etobicoke General Hospital, Humber College, and the University of Guelph-Humber. Families will love the proximity to reputable schools and scenic parks.This is a fantastic opportunity to move into a well-cared-for home in a vibrant, connected community. Dont miss out book your showing today! (id:59911)
RE/MAX Gold Realty Inc.
63 Enford Crescent
Brampton, Ontario
Welcome Home, Your Search Ends Here! This Gorgeous & Fully Upgraded Home Is Move-In Ready, Sun-Filled & Has Natural Light Throughout The Whole Home! Located In The Desirable Neighbourhood of Northwest Brampton. Featuring 4 Bedrooms With A 2-Bedroom Finished Basement! Welcomed By A Double Door Entry, 9 Ft Ceilings, Hardwood Floors, Family & Dining W/Coffered Ceilings, Upgraded Kitchen W/Quartz Countertop, Breakfast Bar, S/S Appliances, Pot Lights, Oak Staircase W/Wrought Iron Pickets. Additional Room On Main Floor Can Be Used As Den or Guest Bedroom! All Bedrooms are of Very Good Size, 4 Car Parking Driveway With No Sidewalk! Vibrant Neighbourhood, Short Walk To Essential Amenities, Trails, Playground, Plaza W/ Shops, Restaurants, Daycares, Medical & Groceries, Highways. Make This The Perfect Family Home. Don't Miss Your Chance To Own In This Highly Sought-After Brampton Neighbourhood! (id:59911)
Homelife Superstars Real Estate Limited
17 - 4165 Upper Middle Road
Burlington, Ontario
This sophisticated and modern Branthaven-built 3-storey townhome is located in Burlingtons prestigious Millcroft community, known for its tree-lined streets, executive homes, and the award-winning Millcroft Golf Course. Offering three bedrooms, two and a half bathrooms, and soaring ceilings, this home seamlessly blends modern luxury with timeless appeal.The main level features a versatile third bedroom, complete with a semi-ensuite bathroom and walkout to a custom-built private deck, perfect for guests, a home office, or a cozy retreat.The second level showcases high ceilings, creating a bright and airy atmosphere. The designer kitchen includes stainless steel appliances, rich espresso cabinetry, granite countertops, a spacious island, and porcelain ceramic flooring. The open-concept layout flows into the stylish living and dining areas, highlighted by hardwood floors, recessed pot lighting, and an expansive front window that fills the space with natural light. A walkout to a private balcony with a custom privacy wall offers a peaceful outdoor escape, ideal for morning coffee or evening relaxation. A two-piece powder room completes this level. The third level features a luxurious primary bedroom with two generous closets and a semi-ensuite bathroom, including a separate tub and glass-enclosed shower. A spacious second bedroom and convenient laundry area complete this thoughtfully designed floor. Additional features include an attached single garage with inside entry and visitor parking. Located in one of Burlington's most sought-after neighbourhoods, Millcroft offers access to top-rated schools, Tansley Woods Community Centre, a vibrant shopping and dining scene, and quick access to highways 403, 407, and the QEW, making commuting to Toronto, Oakville, and Hamilton effortless. This is a rare opportunity to own a beautifully designed home in an unparalleled location. Experience the luxury of Millcroft living today! (id:59911)
Royal LePage Terrequity Realty
69 Milfoil Street
Halton Hills, Ontario
Step into this beautifully updated home at 69 Milfoil Street, where modern style meets everyday comfort and convenience. Nestled in the highly sought-after Ethel Gardiner Public School area, this family-friendly location is perfect for growing households. From the moment you arrive, the double car garage offers ample space for vehicles and storage, making daily life a breeze. Inside the heart of the home you'll find a open concept kitchen with sleek quartz countertops, a stylish backsplash, and lots of natural light. This is the perfect blend of function and flair. In 2024, the main and upper levels were transformed with modern pot lights, fresh paint, and the complete removal of popcorn ceilings. On the upper level you'll also find durable and elegant waterproof laminate, offering both beauty and practicality. The fully finished basement (2021) offers endless possibilities whether you're dreaming of a rec room, home gym or guest suite, this space has you covered! This move-in ready home is packed with upgrades and designed for modern living, don't miss your chance to own the best home on the street. (id:59911)
Exp Realty
105 - 3028 Creekshore Common
Oakville, Ontario
Step into this stunning 2 bedroom + DEN condo offering 1,082 sq. ft. of beautifully finished living space + 423 sq ft private terrace featuring unobstructed south-facing views, the perfect spot to enjoy your morning coffee. 2 car stacked parking.This home showcases engineered hardwood flooring throughout, 9' smooth ceilings, custom built-ins, & a true open-concept layout. Expansive great room is bathed in natural light from wall-to-wall windows & flows effortlessly onto the terrace. The chef-inspired kitchen is a showstopper w/ extended white cabinetry, soft-close drawers, bi-fold lift uppers, granite countertops, stainless steel appliances, upgraded lighting & an oversized breakfast bar perfect for casual dining or gathering with friends. The split-bedroom floor plan offers maximum privacy. Primary suite featuring a walk-in closet with custom organizers, blackout blinds, & a spa-like 4-pc ensuite complete w/ a glass shower, double sinks & classic subway tile. The second bedroom is generous, offering balcony views, closet organizers & easy access to the main 4-pc bath. The den is a versatile space that can serve as a private office or reading nook, while in-suite laundry adds to the everyday convenience. The expansive terrace, measuring 37'8 x 12'7, offers the perfect blend of sun and shade, making it ideal for outdoor dining & lounging. This unit also includes a premium two-car stacked parking spot ($25,000 upgrade), along w/ a locker. Enjoy this refined boutique condo lifestyle w/ fantastic amenities including a lovely lobby, two-level party room, fully equipped fitness centre, rooftop terrace, ample visitor parking & a dog washing station. Perfectly situated just steps to coffee shops, restaurants, shopping, & surrounded by scenic hiking trails, w/ easy access to the highway, transit, GO station, recreation centres, Oakville hospital, beautiful parks, & award-winning schools. Make this meticulously maintained home yours! Pet friendly. 2 pets/unit permitted (id:59911)
Royal LePage Real Estate Services Ltd.
49 1/2 Earl Street
Hamilton, Ontario
Welcome to 49 1/2 Earl Street, a charming and fully renovated freehold townhouse in Hamilton’s desirable North End West. This 3-bedroom, 2-bathroom home offers nearly 1,200 sq ft of bright, functional living space across two levels. The main floor features a spacious living and dining area, a brand-new eat-in kitchen, and convenient main floor laundry. Thoughtfully updated throughout with new plumbing, new bathrooms, new flooring, new fixtures, new tubs, fresh paint—everything is new and move-in ready! Situated on a deep 157.5-foot lot with a private backyard—ideal for relaxing or entertaining. Enjoy the best of urban living just steps to Bayfront Park, West Harbour GO Station, schools, and the vibrant shops and restaurants of James Street North. A perfect opportunity for first-time buyers, young families, or savvy investors! (id:59911)
Exp Realty
426 Masters Drive
Woodstock, Ontario
Welcome to Masters Edge Executive Homes Community by Sally Creek Lifestyle Homes. Step into luxury with this stunning to-be-built Malibu Model in the prestigious Sally Creek community. Located in a family-friendly community within a sought-after neighbourhood, this home is sure to impress - situated on a premium 40' x 114' lot with exceptional views throughout the home. Backing onto tranquil green space, this beautifully designed 4-bedroom, 3.5-bathroom residence offers a thoughtful layout with 10-foot ceilings on the main floor and 9-foot ceilings on the second level, creating a spacious and elegant atmosphere. Inside, you'll find a gourmet kitchen with quartz countertops, extended height cabinetry, and a large island — perfect for family meals or entertaining guests. The open-concept living and dining areas are filled with natural light and feature premium finishes throughout - included in the standard build. A spacious primary suite offers a luxurious ensuite and walk-in doset, while the additional bedrooms provide comfort and flexibility for a growing family. Best of all, this home is customizable to meet your needs. Whether you're looking to modify layout details, select finishes, or add personal touches, you have the flexibility to make it truly your own. Located in the heart of Woodstock, this home is ideal for families. The city offers excellent schools, expansive parks and trails, a strong sense of community, and easy access to Highway 401/403 for commuters. With its blend of small-town charm and modem convenience, Woodstock is a place where families can put down roots and thrive. (id:59911)
RE/MAX Escarpment Realty Inc.



