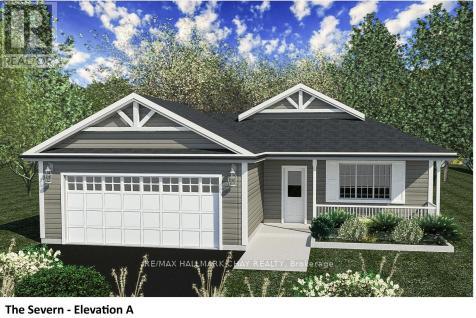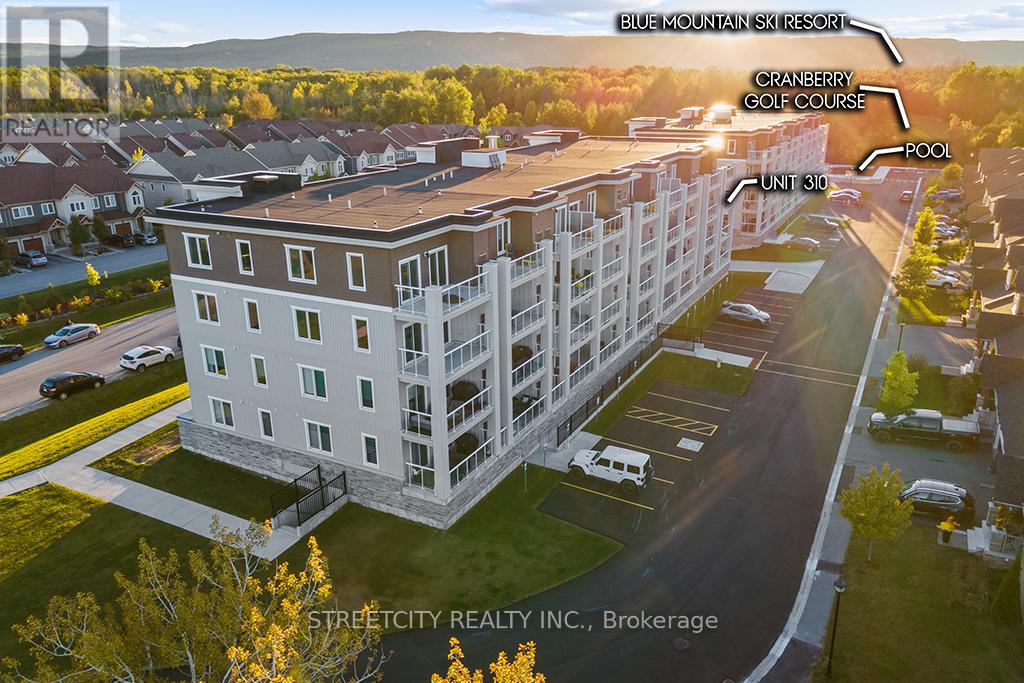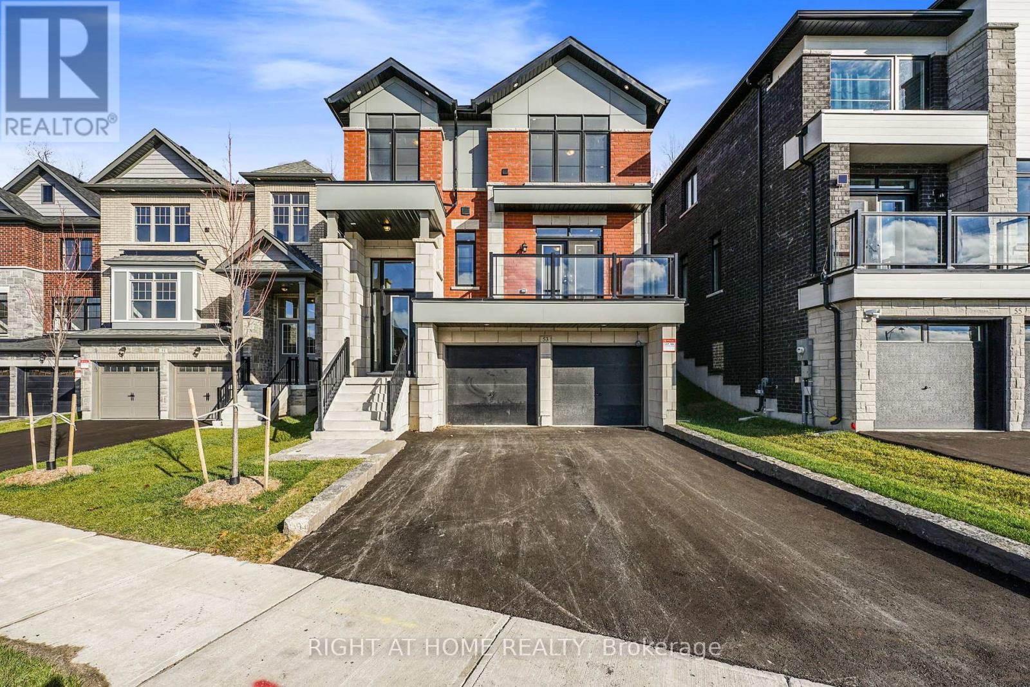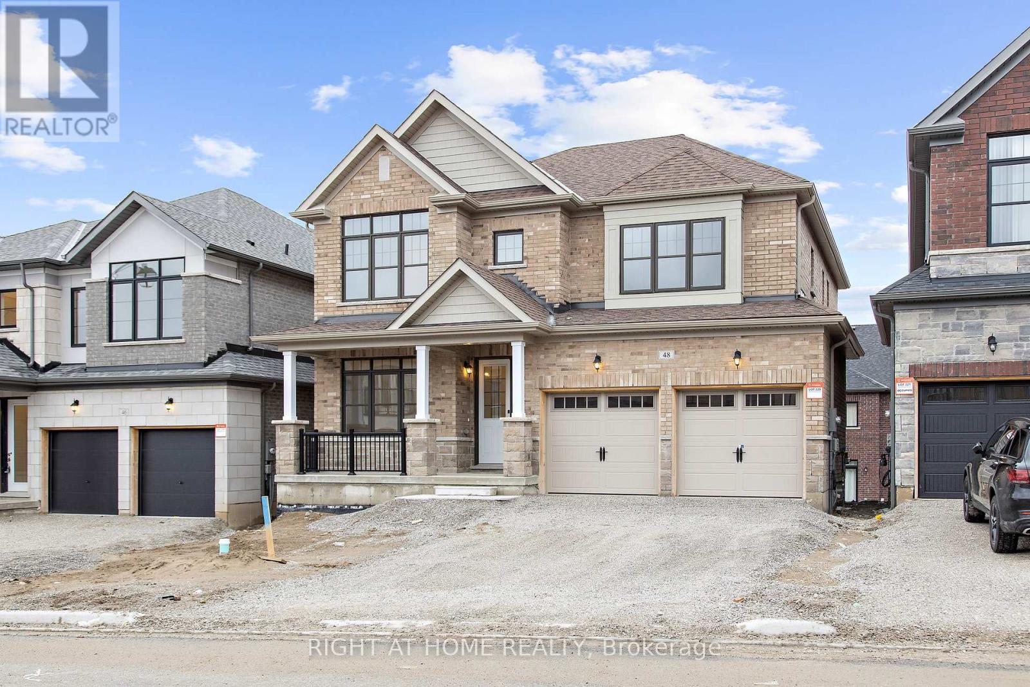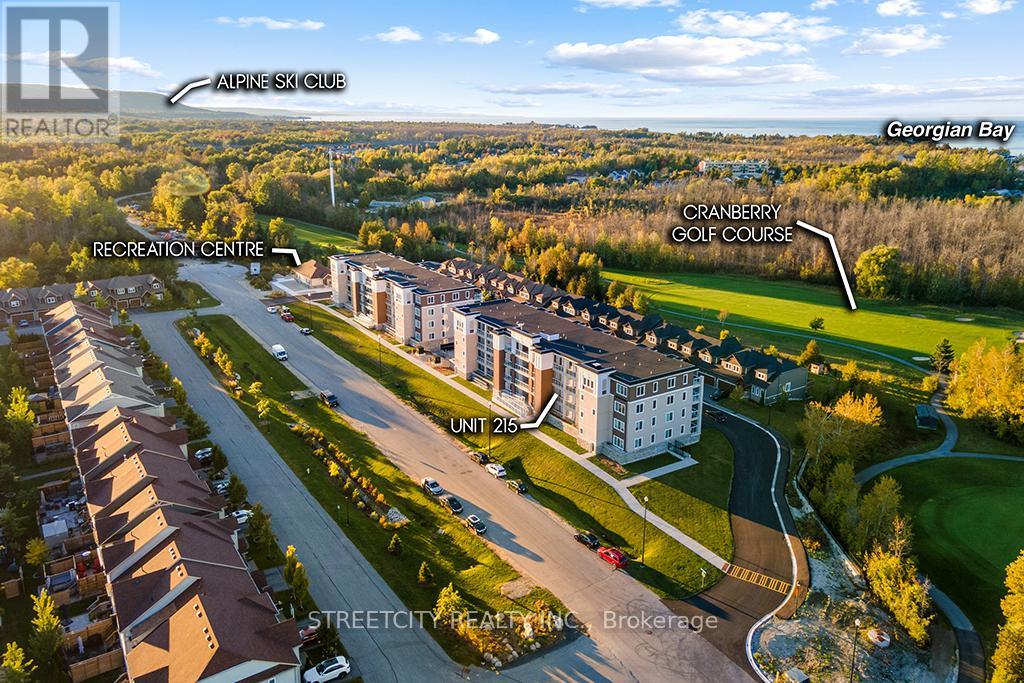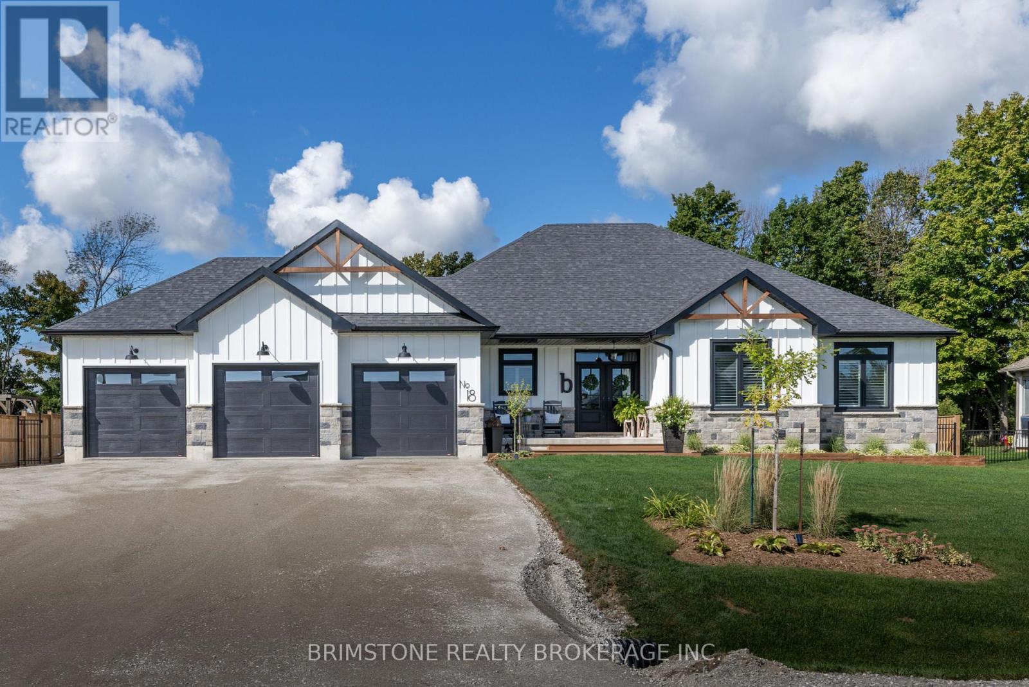36 Porritt Street
Barrie, Ontario
Turnkey investment opportunity! Very clean and well-maintained legal duplex in quiet southwest end neighborhood. Current upstairs long-term tenant paying 2500.00 per month(leaving end of April). Basement is currently rented at 1600.00 per month(1 year lease). Basement apartment has new floors, fresh paint, new vanity and glass shower doors, new stove, hood fan, newer fridge. Windows and doors have been replaced. Newer unistone walkway. Upstairs 3 bedroom is very clean and bright with generous sized living spaces, eat-in kitchen, living dining room combination, a large covered front balcony from the living room and another off the bedroom. New owner has the opportunity to live up or down and easily rent out the other space. Very close to schools, public transit, shopping, and easy access to highway. Don't miss out on this amazing property! Heating:$125.10, Water:$121.10, Electric Expense: $96.60, Hot Water heater rental:$30.50, Property taxes: $4168.00 (id:54662)
RE/MAX Hallmark Chay Realty
105 Crompton Drive
Barrie, Ontario
All brick executive home nestled on a quiet street in a prestigious neighbourhood. This fully finished home offers over 3200 sq ft of living space ideal for both entertaining and family enjoyment. Large front foyer leads to a traditional layout that features a formal living and dining room with rich hardwood floors and a separate family room with cozy gas fireplace and added room for a home office space offering lots of natural light. Spacious kitchen with adjacent dinette will perfectly accommodate a large kitchen table. Two walk-outs lead to an expansive 12" X 32' deck and fenced backyard. Convenient main floor laundry with inside entry access add to the home's practicality. Upstairs, you'll find 4 generously sized bedrooms, including an oversized primary suite with large double closets and a private ensuite featuring a jet tub and separate shower, a perfect retreat.The finished basement offers endless entertaining possibilities with an expansive and impressive recreation room, full wet bar, and 3 pc bathroom. Silent floor system throughout ensure peace and quiet. Enjoy this prime location just steps from walking trails, Barrie Golf and Country Club, schools, and parks. Only minutes from shopping, dining, amenities, and Hwy 400 for easy commuting. Don't miss this incredible opportunity to own a spacious, beautifully maintained home in one of Barrie's most sought-after areas! (id:54662)
RE/MAX Hallmark Chay Realty
102 Victoria Street
Orillia, Ontario
Attention First-Time Home buyers, Investors, and Home Renovators! This charming 3-bedroom, 1-bathroom home sits on a 37 x 89 ft lot and offers fantastic potential in a prime location! With everything laid out on one floor, this property is ideal for easy living. The home also features a private backyard and a detached single-car garage for added convenience. Located just steps from Lake Couchiching, parks, and downtown Orillia, this home is perfectly positioned for anyone seeking a mix of comfort and potential. Zoned R3i, the property offers redevelopment possibilities with Soldiers Memorial Hospital, Lakehead University, walking trails, boating, and fishing all just a short distance away. Whether you're looking to renovate or redevelop, this home presents endless opportunities in one of Orillia's most desirable neighbourhoods. Don't wait. Schedule your viewing today and explore the possibilities! (id:54662)
RE/MAX Right Move
Lot 92a Reynolds Drive
Ramara, Ontario
Welcome To Lakepoint Village's Land Leased Community Located Just Outside Of Orillia With All The Amenities You Need! This Home Offers Elegant Main Floor Living. This Severn A Model is Under Construction And Will Be Ready Summer 2025 - A Great Opportunity to Select Your Preferred Finishes. **EXTRAS** Central Air (id:54662)
RE/MAX Hallmark Chay Realty
20 Castle Drive
Barrie, Ontario
One of a kind home in sought after Sunnidale area! Stunning modern renovation has unmatched curb appeal, a gorgeous extra wide 132' lot, and is only steps to beautiful Sunnidale Park. This 4,700 (finished) square foot home was recently renovated top to bottom and features an in-law suite, remarkable epoxy-floored 3-car garage, and massive windows and elevated ceilings to capture the natural beauty of the mature trees and gardens. A unique and versatile four-level split home gives a new buyer plenty of flexibility as the in-law suite could be used for family, as passive rental income, or included in the home needs. Entertain and relax in the light-filled Kitchen/Living/Dining area, and rest easy in one of the three upper bedrooms, including two walk in closets in the primary bedroom. A large office on the main floor offers flexibility or the perfect place to work from home. Close to all major amenities, including shopping, the beach/waterfront, downtown and highways. **EXTRAS** Great option for in-law suite - upper/lower kitchens and laundry, with appliances. New irrigation system. (id:54662)
Century 21 B.j. Roth Realty Ltd.
2 - 82 Peel Street
Barrie, Ontario
Brand new 1 bedroom apartment, 802 square feet. Modern, classy design. ceramic flooring in the kitchen and bath. Warm and cozy carpeting in bedroom. Brand new stainless steel kitchen appliances. Ensuite laundry. Plus utilities. Full Equifax or Transunion report, letter of employment, pay stubs, and rental application required. Tenant insurance required. No smoking anywhere in the building. (id:54662)
Century 21 B.j. Roth Realty Ltd.
6 - 20 Balsam Street
Collingwood, Ontario
Great Retail Exposure In The Busy Harbour Center Plaza. Highway Commercial C5 Zoning Allows For A Variety Of Retail and Service Related Uses. Unit # 6 Has 2529 Sqft Of Flexible Space. Convenient, Accessible In Town Location Across From Canadian Tire. Lots Of Parking. Tmi $5.98 PSF **EXTRAS** Tenants To Satisfy Themselves In Regards To Permitted Uses (id:54662)
Right At Home Realty
310 - 5 Spooner Crescent
Collingwood, Ontario
Welcome to your dream retreat in the heart of Collingwood! Nestled in the picturesque Blue Fairview Development on the renowned Cranberry Golf Course, this stunning 1015 sqft condo offers a perfect blend of luxury and comfort. With 2 spacious bedrooms, 2 elegant bathrooms, and a den, you'll have all the space you need for relaxation and entertaining. Step inside to find an inviting open-concept layout, designed for modern living. The beautiful kitchen features a gas stove, stainless steel appliances, and sleek granit countertops, complemented by a stylish center island that's perfect for gatherings. The living area seamlessly flows into the dining space, making it an ideal environment for both cozy nights in and lively get-togethers. The property boasts a large balcony that overlooks the lush golf course and majestic mountains, providing a serene backdrop for your morning coffee or evening BBQs complete with a convenient gas hookup. Two walkouts lead you to this outdoor oasis, enhancing your living space and allowing you to fully embrace the stunning natural surroundings. The primary suite is a true retreat with a generous walk-in closet and a private ensuite 4-piece bathroom, offering a perfect haven to unwind. An additional bedroom and bathroom provide guests or family members with their own private space. Enjoy the convenience of in-suite laundry and designated underground parking, ensuring comfort and ease throughout the seasons. The community also features a fantastic recreation center complete with a gym and an outdoor pool, perfect for staying active and socializing with neighbors. Whether you're seeking a peaceful permanent residence or a seasonal getaway, this exceptional property is ideally positioned near the shimmering waters of Georgian Bay and the vibrant recreational opportunities of the Collingwood area. Don't miss your chance to experience a lifestyle of leisure and elegance in this remarkable home! **EXTRAS** In addition to the listed square footag (id:54662)
Streetcity Realty Inc.
53 Bearberry Road
Springwater, Ontario
Nestled in Midhurst Valley, 53 Bearberry Rd offers serene living with a 161ft deep lot backing onto the wooded Hickling Trail. This home boasts upgrades like interior pot lights, a kitchen servery, and upgraded cabinets. Revel in the luxury of hardwood and tile throughout, a coffered ceiling in the dining room, and stone countertops in all bathrooms. Additional features include upgraded egress windows in the basement, a convenient BBQ gas line, and a tandem garage for 3-car parking. A perfect blend of nature and modern comfort. **EXTRAS** Pot lights, BBQ gas line, upgraded faucets in all bathrooms, 3-piece rough-in in. basement, egress windows in basement. (id:54662)
Right At Home Realty
48 Daffodil Road
Springwater, Ontario
Escape to the charm of 48 Daffodil in Midhurst Valley, where luxury meets nature. This expansive 2900 sq ft home offers 4 bedrooms and 3.5 bathrooms, designed with an open concept perfect for hosting memorable gatherings. Step into elegance with a walkout basement featuring upgraded egress windows, bathing the space in natural light. The kitchen, a chef's dream, showcases modern Ceaserstome countertops and stainless steel appliances, promising both style and functionality. Select areas boast upgraded floor tiles, adding a touch of sophistication. Close to parks and the scenic Hickling Trail, this home encourages an active lifestyle with easy access to outdoor adventures. Embrace the blend of modern living and natural beauty in this inviting family abode. **EXTRAS** Built by Geranium. Upgraded egress window in basement. Upgraded floor tiles in select areas. Ceaserstone kitchen countertops. (id:54662)
Right At Home Realty
215 - 5 Spooner Crescent
Collingwood, Ontario
Discover Your Dream Home at Blue Fairview Development! Welcome to your stunning new oasis in the heart of Collingwood, just min from the breathtaking Georgian Bay! This exquisite 2-bedroom, 2-bathroom condo offers 887 sqft (as per builder floor plan) of thoughtfully designed living space that perfectly blends luxury and comfort. Key Features: Elegant Open Concept Living: Step inside to a sunlit, open-concept layout where the living, dining, and kitchen areas flow seamlessly together. The modern gas stove, sleek stainless steel appliances, and gorgeous granite countertops create a culinary haven for the aspiring chef. Breathtaking Views: Enjoy your morning coffee or evening sunsets from your spacious balcony, complete with a gas hookup for your BBQ. Overlooking the lush golf course and majestic mountains, this outdoor haven is perfect for entertaining or simply unwinding in nature's beauty. Serene Bedrooms: The primary suite boasts a luxurious walk-in closet and a private 4-piece ensuite, while the second bedroom features access to a convenient semi-ensuite bathroom. Each room offers ample space and natural light, creating a peaceful retreat. Convenient Living: With in-suite laundry and underground parking, every detail has been considered for your convenience. Plus, you'll have access to a fabulous recreation center featuring a state-of-the-art gym and an outdoor pool, perfect for staying active and socializing with neighbors. This is more than just a home; it's a lifestyle! Imagine weekend adventures at the nearby Blue Mountain ski resort, waterfront activities on Georgian Bay, or exploring charming downtown Collingwood with its vibrant shops and restaurants. Don't miss your chance to own this slice of paradise. Schedule a viewing today and experience the blend of luxury and nature that is waiting for you in Blue Fairview Development! Act quickly this gem won't last long! **EXTRAS** Builder floor plan is 886 sqft + 136 sqft balcony. and perfectly adjoined to the li (id:54662)
Streetcity Realty Inc.
18 Cheslock Crescent
Oro-Medonte, Ontario
Like owning a private resort, you can be swimming this Spring! This home sets itself apart from all others in the area! No details were spared in this meticulously cared for, tastefully landscaped (w/sprinkler system), James Hardie board and batten modern farmhouse bungalow on a premium lot, it flows from top to bottom, inside and out! Located in the village of Warminster, 7 minutes to Orillia, this cozy home is an entertainers dream! Step inside through retractable screens at the front door and into a spacious open concept design with upgraded wide plank rustic textured hardwood throughout, all windows upgraded to black trim on the inside and each with transoms and California shutters, each room has upgraded tasteful complimentary light fixtures. There is an oversized mud/laundry room with endless storage options and entry to the triple car garage. A custom chefs kitchen features a pot filler, high-end stainless-steel appliances, large island, plenty of cabinetry and under counter lighting. The spacious living room boasts a 10 ft. raised-tray ceiling, gas fireplace, custom built-in and an oversized picture window showcases mature trees and tranquility. 3 spacious bedrooms occupy the main floor, a large 4-piece bath and the primary suite features a custom walk-in closet, large ensuite with direct access to the covered screen porch and hot tub. Step outside the kitchen and relax without mosquitoes on the sprawling 12x26 covered porch with motorized screens, endless views of farm fields, a gorgeous saltwater pool with adjoining fire pit and pool house/bar with an exterior finish that compliments the home. The lower-level (with kitchenette rough-in), features a separate entrance from the garage, oversized windows, 2 oversized bedrooms each with generous sized walk-in closets, large rec room, fitness room, spacious 4-piece bath and also plenty of storage. It is completely finished with loads of potential for an in-law suite. **Driveway and rear pad paved Oct 2024. (id:54662)
Brimstone Realty Brokerage Inc.



