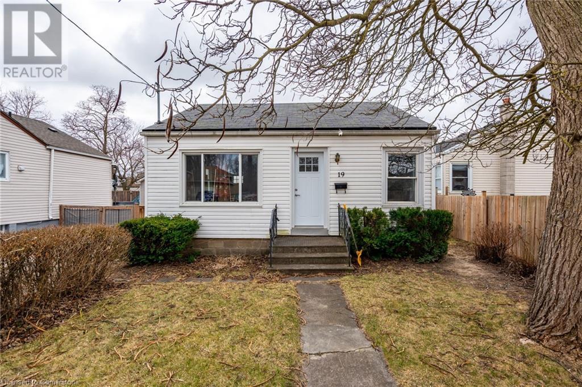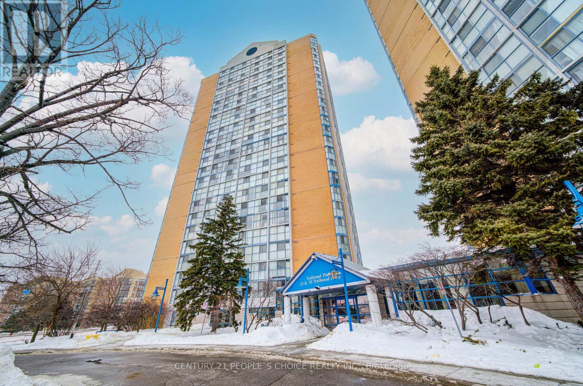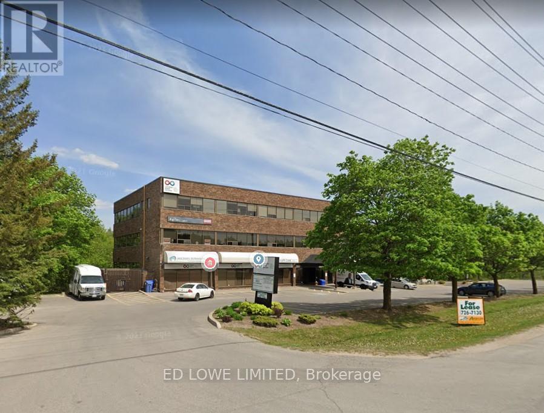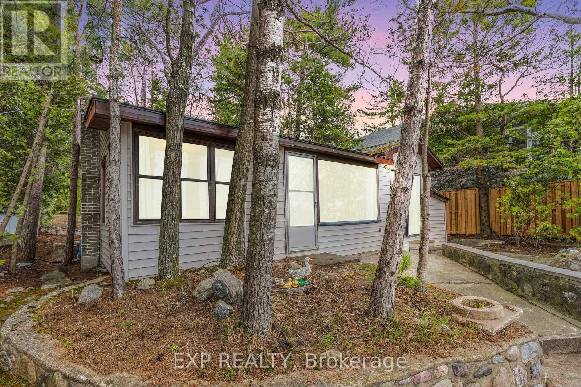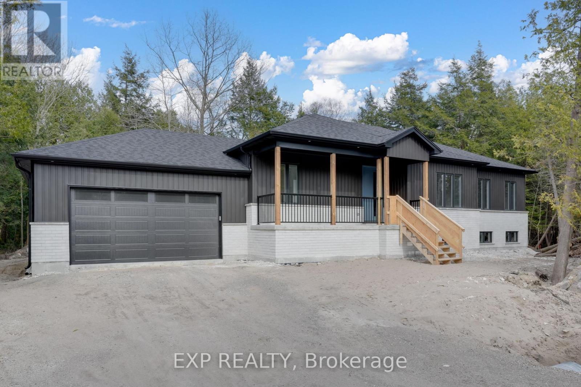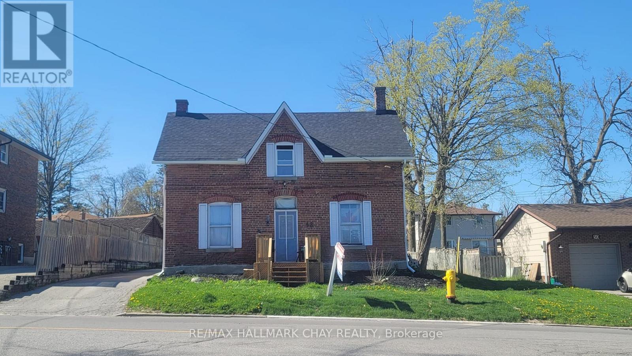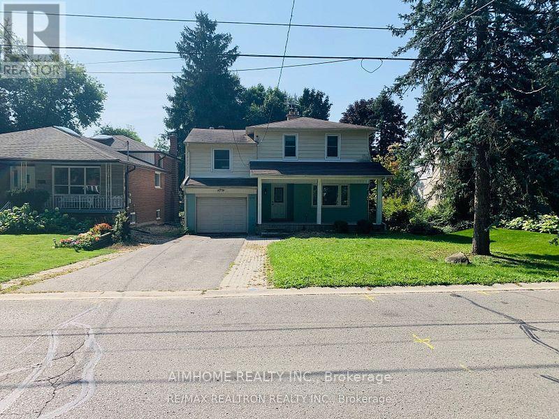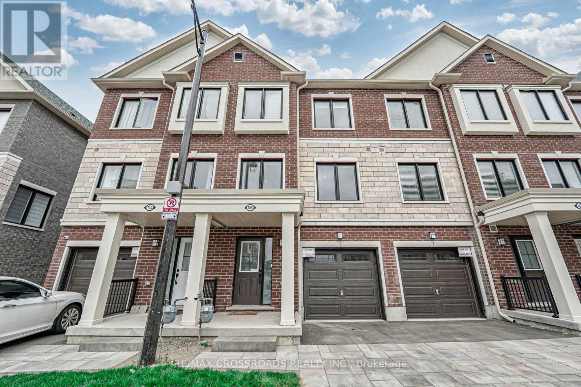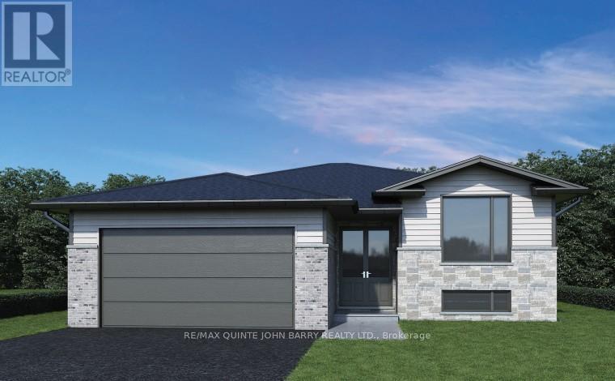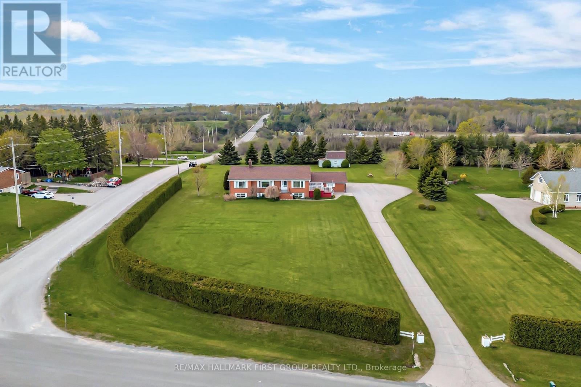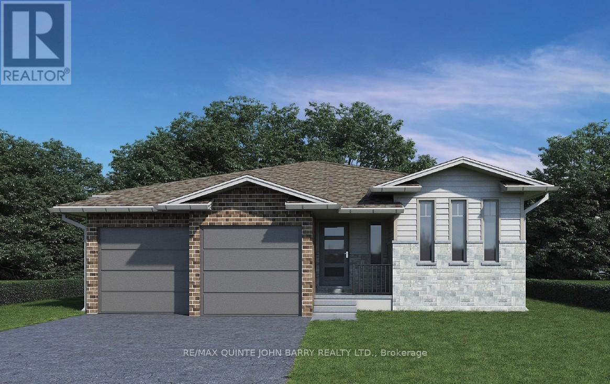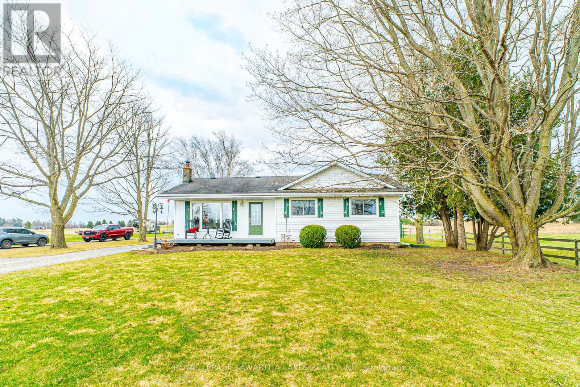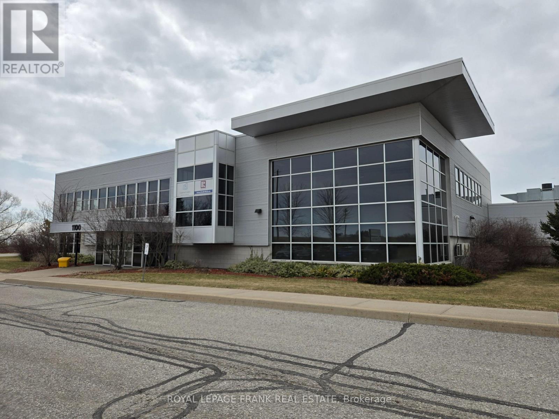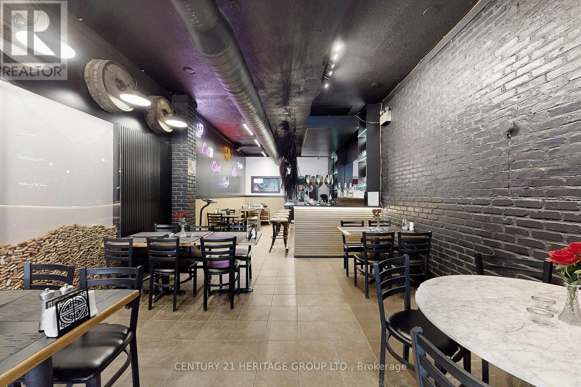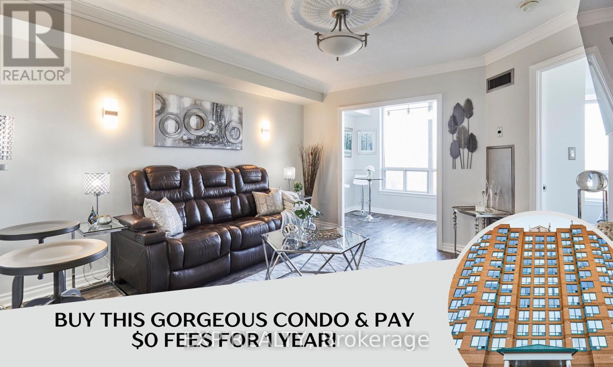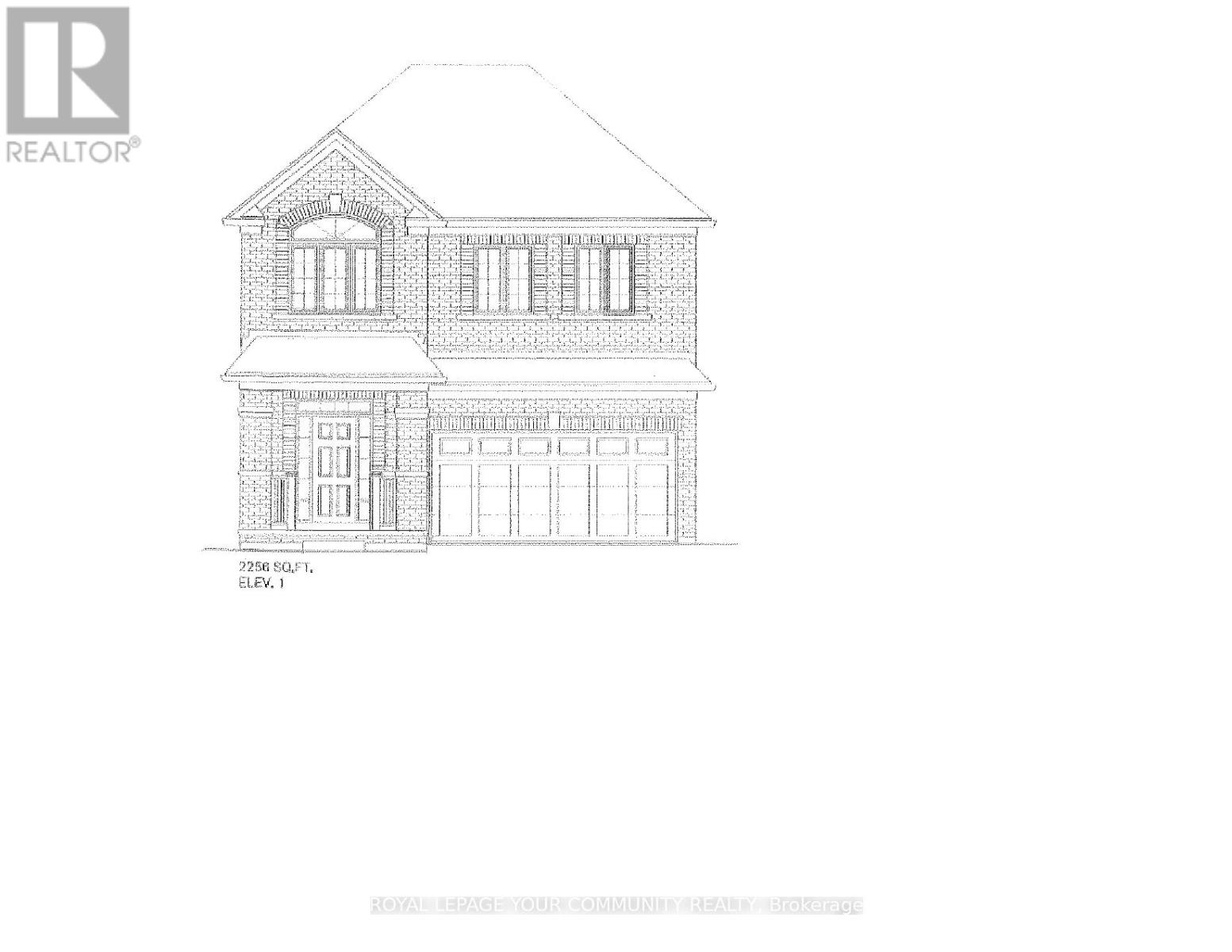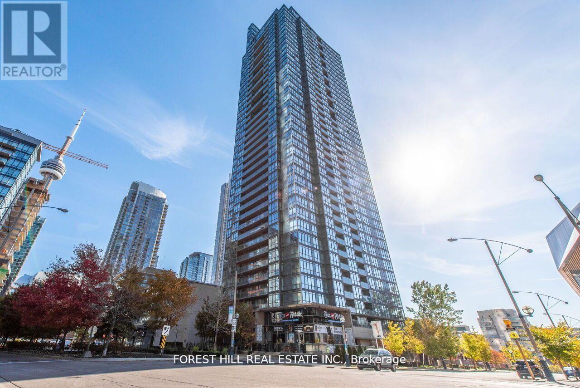19 Weston Road
St. Catharines, Ontario
Welcome to 19 Weston Road, a delightful 2-bedroom, 1-bathroom bungalow nestled on a quiet street in the heart of St. Catharines. This cozy home has been tastefully updated, featuring fresh flooring, fresh paint, a modernized kitchen and bath, and a recently replaced roof—making it move-in ready! Sitting on a 38.5' x 118' lot, this property offers ample outdoor space, a private driveway with parking for 2+ vehicles, and a low-maintenance exterior. Inside, the bright and inviting layout is perfect for first-time buyers, downsizers, or investors looking for a great opportunity in the market. Located just minutes from the St. Catharines rail station—the potential future GO Train terminal—this home is a commuter’s dream! You’ll also enjoy quick access to downtown St. Catharines, Highway 406, shopping, restaurants, and local parks. Don’t miss your chance to own this charming and conveniently located home! (id:59911)
RE/MAX Escarpment Golfi Realty Inc.
83 - 445 Ontario Street S
Milton, Ontario
Rent Bright Stylish Executive Townhome Located In The Heart Of Milton! Smart & Functional Floor Plan Of 1599+ Sq. Ft, 9Ft Ceilings, 2 Bedrooms, 3 Washrooms, W/O, Balconies. Plenty Of Natural Light. Tile Backsplash, Eat-In Kitchen, An Oversized Centre Island. Overlooking Dining Rm, Living Rm & Steps Away From Rare Balcony! 2nd Floor Has Spacious Family Rm With W/O To Second Balcony. 3rd Floor Has 2 Large Size Brs,2 Full Baths. Bsmt For Extra Storage. (id:59911)
Century 21 Leading Edge Realty Inc.
1206 - 25 Trailwood Drive
Mississauga, Ontario
Spacious 2-Bedroom Condo in Prime Mississauga Location All Utilities Included!Discover unbeatable value in this beautifully updated 2-bedroom, 2-bathroom condo located in the highly sought-after Hurontario & Bristol neighborhood. Offering 1,000 sq. ft. of thoughtfully designed living space, this move-in-ready suite is perfect for first-time buyers, downsizers, or savvy investors. Key Features:Move-In Ready: Freshly painted and many other upgradesAll Utilities Included: Truly worry-free living with heat, hydro, and water covered in your maintenance feesUnderground Parking: Secure and convenientUpcoming Hurontario LRT: A future transit hub steps awayprime for long-term value. Modern & Comfortable Living:Open-Concept Living & Dining Area: Bright, airy, and perfect for entertainingGenerous Bedrooms: Both bedrooms feature large windows, ample closet space, and access to a private ensuite storage/lockerTwo Full Bathrooms: Clean, contemporary, and well-appointed. Resort-Style Amenities:Fully equipped Fitness Center and Indoor PoolParty Room and Games Room for leisure and entertainment 24/7 Concierge & Security for peace of mind. Prime Mississauga Location:Enjoy unmatched convenience near:Square One Shopping Centre, restaurants, and grocery storesTop-rated schools, parks, and community centers. Major highways, public transit, and the upcoming LRT lineNearby hospitals, libraries, and essential services. (id:59911)
Century 21 People's Choice Realty Inc.
304 - 231 Bayview Drive
Barrie, Ontario
664 s.f. of office space available in a professional office building. Nice bright office with lots of windows. Building is wheelchair accessible with elevator. Common area washrooms in corridor. Plenty of parking. High Traffic area. Close to Park Place shopping, restaurants, Cineplex. Easy access to Highway 400. Across from Recreational Centre. Utilities included in TMI. Annual escalations. $15.00/s.f./yr + TMI $14.30/s.f./yr + HST. (id:59911)
Ed Lowe Limited
303 - 231 Bayview Drive
Barrie, Ontario
2290 s.f. of office space available in a professional office building (can be divided). Building is wheelchair accessible with elevator. Common area washrooms in corridor. Plenty of parking. High Traffic area. Close to Park Place shopping, restaurants, Cineplex. Easy access to Highway 400. Across from Recreational Centre. Minimum 3 year Lease. Utilities included in TMI. Annual escalations. (id:59911)
Ed Lowe Limited
203 Warden Street
Clearview, Ontario
Embrace the Splendor of 203 Warden Street, Stayner Wasaga Beach! Secure Your Lease Today!" It's a beautiful blend of luxury and comfort, with high 9-foot ceilings for an airy feel. The kitchen is stunning with sleek quartz countertops and top-notch LG appliances. Enjoy hardwood floors throughout, a cozy gas fireplace in the family room, and a luxurious primary bedroom with closets and a luxurious 5-piece ensuite washroom. Plus, there are additional bedrooms and4pc washroom connecting the second and third bedrooms, while the fourth bedroom boasts its own 4-piece ensuite, perfect for guests or family members alike. Don't miss out on this gem with a walk-out basement! (id:59911)
RE/MAX Aboutowne Realty Corp.
69 Nicort Road
Wasaga Beach, Ontario
modern detached home available for full rent featuring 4 spacious bedrooms and 3 upgraded washrooms. This open-concept layout offers 9 ft ceilings, hardwood flooring, an elegant upgraded staircase, and a stylish kitchen with stainless steel appliances, quartz countertops, and a large center island. The master bedroom includes a walk-in closet and a luxurious ensuite washroom. Additional features include a stainless steel fridge, stove, built-in dishwasher, dryer, and window blinds perfect for families seeking comfort and style in a move-in-ready home. (id:59911)
RE/MAX Realty Services Inc.
8 Yarwood Road
Tiny, Ontario
Discover the magic of Georgian Bay living with this rare waterfront gem! Nestled on a beautiful sandy beach with panoramic views of Georgian bay, this charming cottage offers front-row seats to some of the most breathtaking sunsets you'll ever see.Featuring four cozy bedrooms and a bright, open-concept layout, this one-bathroom cottage is the perfect canvas for your dream renovation or the ideal site to build your custom waterfront home. The natural beauty of the shoreline, combined with the peaceful surroundings, makes this a true escape from the everyday. Whether you're looking to create a family retreat, a vacation rental, or your forever home, this property offers endless potential and unbeatable location just 90 minutes from the GTA. Don't miss your chance to own a piece of paradise - this is Georgian Bay at its finest! (id:59911)
Exp Realty
3 - 18 Mollard Court
Barrie, Ontario
5564 s.f. of Industrial space in Barrie's south end. A/C in offices. Good parking. High traffic area. Close to shopping, restaurants, recreational centre and highway access. 1 Dock Level door. Annual escalations. (id:59911)
Ed Lowe Limited
48 Iroquois Crescent
Tiny, Ontario
Step into an unparalleled blend of elegance and natural beauty with this brand-new custom-built raised bungalow, designed to provide a sanctuary for nature enthusiasts and luxury seekers alike. Tucked away on a cedar-tree-lined property, this home offers a private haven just moments away from pristine beaches, vibrant marinas, and the breathtaking landscapes of Awenda Provincial Park.This three-bedroom open-concept masterpiece boasts engineered hardwood flooring throughout and a dream kitchen thats an entertainers delight. Featuring stainless steel appliances, opulent gold hardware, a quartz countertop center island with an integrated sink, and an abundance of space, this kitchen sets the stage for culinary creativity and memorable gatherings. The great room dazzles with its intricate waffle ceilings and cozy electric fireplace, creating a sophisticated yet inviting atmosphere.The luxurious primary suite takes indulgence to the next level with his-and-hers walk-in closets and an ensuite bathroom that rivals a five-star spa. Marble floors, a deep soaker tub, and a rainfall shower evoke pure serenity, offering you the ultimate in relaxation. Deeded Beach Access and *INCOME POTENTIAL* with full unfinished walk-up basement that has a separate entrance. Surrounded by the wonders of nature and just a stone's throw from water access, this cedar-shrouded paradise is your ticket to a lifestyle that seamlessly balances tranquility and refined living. Don't miss the opportunity to own this exquisite home and immerse yourself in a world of luxury and natural beauty! (id:59911)
Exp Realty
48 Rose Street
Barrie, Ontario
Invest Smart in Barrie: Turnkey 4-Plex with Strong Cash Flow & Future Upside - Attn Savvy investors and house hackers, here's your opportunity to own a fully tenanted 4-unit income property in one of Barrie's most accessible neighbourhoods. Ideally located near schools, parks, Highway 400, and the bustling Bayfield corridor, this property blends location, long-term value, and immediate income. Property Highlights: Major Capital Improvements Completed (May 2025): Brand new shingles, sub-roof, and eavestroughs major expenses already taken care of. Separate Hydro Meters: Each unit has its own hydro meter giving you more control over utility management. Fully Leased: Enjoy immediate, reliable cash flow from four units including two recently secured tenants. Income Growth Potential: One upper 1-bedroom unit has already been updated. Bonus Revenue Opportunity: On-site laundry could be easily converted to coin-operated for additional income. Tenant-Friendly Location: Steps from transit, parks, schools, shopping, and Barrie's scenic waterfront this is a high-demand rental zone. Accessibility: Easy commuter access to Waterfront/Allandale GO Station and Highway 400.Whether you're starting your portfolio, scaling your investments, or looking to offset your mortgage with rental income this property offers cash flow today and value growth tomorrow. (id:59911)
RE/MAX Hallmark Chay Realty
13 - 431 Bayview Drive
Barrie, Ontario
2443 s.f. Industrial office space at the corner of Bayview & Churchill. 1 Drive in door. Across from Park Place with shopping, restaurants and easy access to Highway 400. High traffic area with plenty of parking and great exposure. $17.00/s.f./yr + TMI $8.50/s.f./yr + HST. Annual escalations. Tenant pays utilities. (id:59911)
Ed Lowe Limited
188 Springhead Gardens
Richmond Hill, Ontario
Welcome to 188 Springhead Gardens in one of Richmond Hills most desirable neighborhoods. Pride Of Ownership Is Evident Throughout this 4 Bed, 3 Bath updated Corner semi detached Townhome. With a great backyard perfect for families and a 3 car drive and garage, this wonderful family home has it all!!! With too many features to list, this house is ready to simply move right in. The main floor features generous principal rooms with a chefs kitchen and walk out to your backyard oasis, large basement rec room with 4pce bath. The primary bedroom is flooded with natural light, walk in closet and spa like 3pc bath with three additional bedrooms and additional 4pce bath this home is perfect for the growing family. This is the one you've been waiting for!!!! (id:59911)
Slavens & Associates Real Estate Inc.
222 Richmond Street
Richmond Hill, Ontario
Client RemarksHighly desired Mill Pond Neighborhood in Richmond Hill. Premium 50' x 140' lot ,South-facing backyard offering perfect sun exposure all year. This detached two-story home features 3+1 bedrooms with around 1,700 sqf living space above ground; and offers a prime opportunity for renovation or a new custom build. Whether you envision updating the existing space or designing a brand-new home, this property serves as a perfect blank canvas providing a solid foundation awaiting your vision. Outstanding Walkable Location,400m to Mill Pond beautiful Park enjoy trails, nature, 600m to Mackenzie Health Richmond Hill Hospital ,800m to Richmond Hill Town Centre shops, restaurants, and entertainment ,1.4km to FreshPro Foodmart (grocery & essentials),1.7km to Central Branch, Richmond Hill Public Library. Excellent schools, St. Theresa of Lisieux Catholic High School (highest-ranking academic performance) offering AP program; Alexandrer Mackenzie High School offering IB and Arts programs and local amenities right at your doorstep! (id:59911)
Aimhome Realty Inc.
68 Kelly Crescent
Markham, Ontario
Immaculately Well-Maintained Detached House With 4+1 Bed 3 Bath In High Demand Wismer. Original Owner. The Seller Owns The Solar Panels Outright And Has A 10-Year Contract In Place. The Income Generated By The Solar Panels As $3,500 To $3,800 Annually For The First 10 Years. After This 10-Year Period, The System Transitions To Net Metering Without Requiring Additional Work. This Represents A Significant Bonus For The Buyer, Offering Immediate Financial Benefits And Ongoing Returns. Freshly Painting. 9Ft Ceiling @ Main Fl With Very Functional Open Concept Layout. Hardwood Fl Thru-out Main Fl. Upgraded Modern Kitchen W/Granite Countertop & Backsplash, And Cabinets And Open Concept Arc Curve. Large Breakfast Area Can Walk-out To Deck. The Primary Bedroom Features A 4Pc Ensuite And Walk-In Closet. Natural Gas Barbecue Is Upgraded, and for the Kitchen, Natural Gas as Well as Electric Connection Is Available. Direct Access To Garage, And Interlock In Front For Additional Parking. Mins To Top Ranking Schools Wismer P.S & Bur Oak S.S. Close To Park, Restaurant, Supermarket, 3 GO Stations, And All Amenities. The Convenience Can't Be Beat. This Home Is Perfect For Any Family Looking For Comfort And Style. Don't Miss Out On The Opportunity To Make This House Your Dream Home! A Must See!!! **EXTRAS** Furnace (2022). Upgrade Light Fixtures. Roof (2011 May). Foundation (2011 May). Upgrade Front Entrance with Stucco. (id:59911)
Anjia Realty
108 Covington Crescent
Whitchurch-Stouffville, Ontario
Gorgeous Rarely Offered One Year New Townhome With Many Upgrades Offering Sophisticated Urban Living in a Family Friendly Neighborhood in Stouffville. This Meticulously Crafted Residence Blends Elegant Finishes with Thoughtful Design Across Three Sun-Filled Levels. From the Moment You Step Into The Spacious Foyer, You Are Welcomed by Smooth Ceilings and Premium Engineered Oak Laminate Flooring That Flows Seamlessly Throughout The Home. The Ground Level Features a Bright & Inviting Multi-Functional Room with a Walk-out to the Backyard, Perfect For Entertaining or Enjoying Quiet Evenings. Main Floor with 9 Ft Ceiling, Open-Concept Kitchen Adorned with Quartz Countertops, Undermount Sink, Ample Cabinetry, High End Kitchen Stainless Steel Fisher & Paykel Appliances, Built-In Oven, and Centre Island All Designed to Inspire Culinary Creativity. The Adjoining Living & Dining Area Features a Juliette Balcony & Expansive Windows, While the Family Room is Bathed in South Facing Natural Light from Large Windows & Pot Lights, Creating a Warm, Welcoming Ambiance. Ascend the Oak Staircase and Retreat to the Spacious Primary Suite with a Walk-In Closet and Large Spa-Inspired 4-piece Ensuite with Tempered Glass Shower. Two Additional Bedrooms with Generous Windows & Closets Provide Comfort for Family or Guests, While a Separate Laundry Room Adds Convenience. Enhanced by Contemporary Zebra Shades Through-Out, Oak Staircases, On-Demand Hot Water & Energy Efficient Design, This Home Is Both Refined and Functional. The Modern Exterior of Brick and Stone, Complemented by a Landscaped Front Yard and Concrete Porch, offers timeless curb appeal. Practical features include an Interior Access One-Car Garage, Driveway Parking, and Low-Maintenance POTL Living Ensuring Hassle-Free Ownership in a Coveted Location Close to Nearby Amenities (Metro, Longos, Stoutffville GO, Walmart Supercentre), Top Rated Schools (Glad Park PS [7.3], Stouffville HS [7.7]), and Parks. (id:59911)
RE/MAX Crossroads Realty Inc.
45 Thorncrest Drive
Vaughan, Ontario
Welcome to 45 Thorncrest Dr., a modern and cozy 3-bedroom, 3-bathroom townhouse in the sought-after Patterson community of Vaughan. This meticulously upgraded home features hardwood flooring throughout, with 8 ft ceilings on the main floor, 10 ft ceilings on the second, and 9 ft ceilings on the third, offering a spacious and airy feel. The bright, open layout includes full-height windows and potlights throughout, creating a warm and inviting atmosphere. Recent upgrades include a newly replaced roof vent pipe, reinforced waterproofing and larger drainage on the balcony, and a 2.5-car garage with an EV charger. Additional features include electronic locks, select smart light switches, a whole-home water purification and softener system, and a fresh air ventilation system. Walking distance to plazas with supermarket, restaurants, banks and gym. close to top ranked schools incl St.Theresa CHS and Alexander Mackenzie HS.With modern finishes and thoughtful upgrades, this home provides both style and functionality, perfect for families seeking comfort and convenience in a prime location near amenities, school, transit, and parks. (id:59911)
Proptech Realty Inc.
123 Macrill Road
Markham, Ontario
An Ultra Luxury 3-Car Garage Detached House In The Prestigious Cachet Community! Approx. 3,046 + 1,507 SF, 4 Bedrooms and 5 Upgraded Washrooms with a Professionally Finished Basement Offers Your Family Over 4,500 SF Living Space. Situated On A Premium 59 Foot Lot, Upgraded Interlock Driveway & Walkway, Double-Door Entrance W Glass Inserts, 2-Storey High Ceiling Foyer, Top Quality Hardwood Floor, 9 Foot Ceiling And Crown Molding Throughout Main Floor, Redesigned Gourmet Kitchen with Quartz Countertop, All Stainless Steel Appliances, Professionally Finished Basement with Functional Kitchen, Pot Lights Throughout, Open Recreational Room, Gym Area, Built-In Surround Sound System and 3-Piece Bath. An Oasis Backyard Deck With Gazebo and Professional Interlocking. Heated Garage, Flat Ceilings Throughout The House, Library On Main Floor, Swirling Stairs With Steel Pickets. Your Children Can Choose to Study in 2 Top-Ranked High Schools, St. Augustine Catholic School & Pierre Trudeau Secondary Schools (St. Augustine CS was ranked Top 6 Out of 746 High Schools In Ontario and Pierre Trudeau SS was ranked Top 12 out of 749 High Schools), Walking distance To Parks & Trails, 3 Schools, Restaurants, Cafes, T& T Supermarket, Cachet Shopping Centre & Kings Square Shopping Centres, Minutes Drive To Hwy 404 & 407, Go Station, Costco, Home Depot, Canadian Tire, Shoppers, Tim Hortons, 5 Major Banks, Downtown Markham, Markville Mall, First Markham Place, Hillcrest Mall, & Main Street Unionville & All Other Amenities! (id:59911)
Power 7 Realty
37 Maplebank Crescent
Whitchurch-Stouffville, Ontario
Welcome to this spacious and beautifully maintained 2-storey detached home, offering over 3,100 sq ft of total living space in the heart of Stouffville. Featuring 4 generously sized bedrooms, a double garage, and a finished basement, this home is perfect for growing families seeking comfort, functionality, and a strong sense of community. Step inside and experience elegant upgrades throughout, including coffered ceilings, crown moulding, and rich wood paneling. The main floor is complemented with a formal dining room and a bright den/office. The chef-inspired kitchen boasts quartz countertops, an extra pantry, and upgraded cabinets and tiles, seamlessly flowing into the bright and inviting family room complete with a fireplace, floor-to-ceiling windows, and walk-out to the backyard. Upstairs, each bedroom is filled with natural light and ample space. The primary bedroom with His/Hers closet and a beautiful spa-like ensuite with soaker tub. The finished basement adds versatility for recreation, a home gym, or extended family living. Outside, a professionally installed stone patio and spacious backyard create the perfect setting for kids to play, relaxing evenings by the fire pit, or entertaining under the stars. Nestled on a quiet, family-friendly street directly across from a park, this home is surrounded by great neighbours and is just steps to Barbara Reid P.S., Main Street shops, cafes, and scenic walking trails. Enjoy nearby access to Rouge Urban National Park, the library, community centre, and more. More than just a house, this is a warm, welcoming home in one of Stouffvilles most desirable neighbourhoods. (id:59911)
RE/MAX Hallmark Ciancio Group Realty
1404 - 7950 Bathurst Street
Vaughan, Ontario
Welcome to this corner 2 bedroom, 2 bath unit in the highly desirable Beverly Glen community. This corner unit-boasts a perfect layout flooded with natural light from floor-to-ceiling windows. One Parking, One Locker included. Modern Open concept Kitchen with Centre Island. Walking distance to Promenade mall, York Region Transit and Viva Bus Line. The Building features a Fitness, Yoga, Indoor Basketball Court, BBQ Lounge, Party Room, Meeting Room, Pet Care, etc. (id:59911)
Exp Realty
5 Minola Street
Quinte West, Ontario
Welcome to this 3-bedroom, 2.5-bath home ideally located just minutes from downtown Trenton with convenient 401 access. The main floor features an inviting open-concept living and dining area, highlighted by a stone fireplace and built-in storage in the dining room. Upstairs, you'll find three generous bedrooms, including a primary suite with double closets, a walk-out balcony, and a private ensuite boasting a double sink vanity and jacuzzi tub. The partially finished basement offers a versatile rec room and direct access to the attached 1-car garage. Sitting on a desirable corner lot, this property offers ample outdoor space for gardening, play, or future potential. Close to all amenities, schools, and commuting routes - don't miss your chance! (id:59911)
Exp Realty
Lot 8 - 16 Parkland Circle
Quinte West, Ontario
NEW HOME UNDER CONSTRUCTION - Welcome to this thoughtfully designed Linden Model, offering 1,477 sq ft of well appointed living space in the desirable Phase 3 of Hillside Meadows. This home features a walk-out basement and an inviting open- concept floor plan perfect for modern living. The main floor includes a spacious foyer with closet, a bright kitchen overlooking the dining area and family room, which opens onto a rear deck - ideal for entertaining or relaxing outdoors. The primary bedroom boasts a walk-in closet and a private 3 pc ensuite, while a second bedroom and 4 pc main bath provide comfortable accommodation for family or guests. Convenient main floor laundry adds to the home's practicality. The unfinished walk-out lower level offers exciting potential with space for a recreation room, up to two additional bedrooms, an office or den, and a utility room - ready for your personal touch. (id:59911)
RE/MAX Quinte John Barry Realty Ltd.
9128 Danforth Road E
Cobourg, Ontario
Set on 1.5 country acres just minutes from Cobourg and the 401, this all-brick bungalow pairs peaceful rural living with everyday convenience and stunning Lake Ontario views. A bright, open kitchen with an eat-in area walks out to a wraparound side deck, while the spacious main floor layout flows into a cozy living room with spiral staircase access to the lower level, and three well-sized bedrooms, including a private primary suite overlooking Lake Ontario complete with double closets and a 2pc. ensuite bath. Main floor laundry, access to the rear deck and breezeway access to the attached 2-car garage complete this level. In the fully finished basement, appreciate bright windows and plenty of room to entertain as a second full kitchen, expansive recreation room, 4th bedroom, laundry room, and 3pc. bathroom offer excellent flexibility whether for in-laws, guests, or potential rental income. Outside, mature trees and wide-open fields frame a landscape built for enjoyment, featuring multiple decks and seating areas, a paved drive, oversized two-car garage, and a barn-style shed perfect for storage or hobbies. Just a short drive to the shops and shores of Cobourg, this is where comfort meets countryside with room for everyone and everything. (id:59911)
RE/MAX Hallmark First Group Realty Ltd.
Lot 7 - 14 Parkland Circle
Quinte West, Ontario
NEW HOME UNDER CONSTRUCTION - Discover the Lilac Model, a 1,412 sq ft bungalow currently under construction in the sought after Phase 3 of Hillside Meadows. This home features a walk-out basement and a bright, open concept layout ideal for comfortable everyday living and entertaining. Step into the welcoming foyer, leading into a spacious kitchen, dining area, and family room with direct access to the rear deck - perfect extension of the living space. The primary bedroom includes a walk-in closet and private 3 pc ensuite, while a second bedroom and 4 pc bath offer flexibility for family or guests. Enjoy the convenience of main floor laundry. The unfinished walk-out basement presents great potential for future development, with room for a recreation area, two additional bedrooms, and a utility room. (id:59911)
RE/MAX Quinte John Barry Realty Ltd.
252 Maines Road
Tweed, Ontario
If you're looking for a hobby farm this unique custom built home with barn and 20 acres could be your next home! The homes main level boasts a living/dining room with vaulted ceiling for lots of natural light, gorgeous hardwood floors, and a cozy pellet stove. Kitchen with plenty of cabinetry, appliances, center island, and walkout to deck for entertaining. Spacious main floor bedroom and a 2-piece bathroom. Second floor features a primary bedroom with walkout to deck overlooking the acreage, a guest bedroom, and an updated 4-piece bathroom. The lower level has its own entrance from the garage with a lovely rec room with a stone fireplace, extra space for a 4th bedroom, office or a workshop. Some updates include heat pump, sauna, some new flooring, range hood etc. Outside you'll find a large barn with hydro, paddocks, some outbuildings, 3 pasture fields that are fenced for your animals, a creek and trails throughout the property. Whether relaxing on your deck, enjoying a sauna or riding the trails, this private and peaceful property has it all! ** This is a linked property.** (id:59911)
RE/MAX Quinte Ltd.
95 Meagan Lane
Quinte West, Ontario
Welcome to 95 Meagan Lane, a stunning 4-bedroom bungalow nestled in the highly sought-after family-friendly neighborhood in Frankford. This home features a bright white kitchen with quartz countertops, a walk-in pantry, an eat-in island, and a stylish tiled backsplash. The primary bedroom offers a walk-in closet and a beautiful 3-piece ensuite with quartz counters and a tiled/glass shower. The fully finished basement includes a spacious rec room, two additional bedrooms, a third bathroom, and ample storage. Enjoy outdoor living in the fully fenced backyard with a 2 tier, oversize deck, with walk-in to solar heated above-ground pool. Perfect for entertaining, and and summer relaxation. Complete with a 1.5-car insulated garage and charming stone & vinyl siding, this home offers comfort, style, and plenty of space for your family to grow. (id:59911)
Royal LePage Proalliance Realty
388 George Street
Peterborough Central, Ontario
Discover the perfect retail space nestled in the heart of downtown Peterborough, offering convenient on-street parking, exceptional visibility, and a prime location for high foot traffic. This 1000-square-foot space boasts a unique interior design that sets it apart from the rest, making it an ideal canvas for your retail business to thrive. Positioned in a bustling area with great exposure to passing customers, this location promises to elevate your business's visibility and attract a steady stream of potential customers. Don't miss out on this opportunity to establish your presence in a dynamic and vibrant downtown setting! (id:59911)
Bowes & Cocks Limited
2960 Bradburn Road
Scugog, Ontario
31.77 Acre Hobby Farm in Blackstock. Peacefully situated on a dead-end road, this property offers the perfect blend of privacy and rural charm. The cozy 3 bedrooms, 1 bath bungalow features a bright living room and a kitchen/dining room combo with a walk out to the deck, plus a partially finished basement with a rec room warmed by a pellet stove and a utility room with laundry. Step out onto the beautiful covered back deck and take in views of the rolling farmland. The property includes a 4-stall barn with hydro, a large shed, and a lean-to, ideal for animals, storage, or equipment. A great opportunity for those seeking the country lifestyle! (id:59911)
Royal LePage Kawartha Lakes Realty Inc.
104-105,201 - 1100 Bennett Road
Clarington, Ontario
The complete package! Professional Modern Class A Office space, ideal for training + learning facility, administration, social services, technology, labratory, research, engineering, consulting and more. Next to 401 Interchange + abundant surface parking. Located in a fast-growing Clarington, home to Darlington Nuclear SMR, and OPG. Includes spacious common area amenities such as kitchen, patio, breakroom, bathroom, and elevator access. Option to demise smaller; see suites #105, 104 & 201. See attached floor plans for office configurations and sq. ft. (id:59911)
Royal LePage Frank Real Estate
361 Linden Street
Oshawa, Ontario
4 two storey townhomes 2-2 bedroom, 2-3 bedroom. Individual yards and basements. Built 1965 (GEO warehouse). Roof resurfaced within the last 11 years, windows replaced 2024. The Seller will take back 1M at 5% with payments based on a 30 year amt. Vacant and ideal for a reno and rent. Show anytime. Same owner 29 years. (id:59911)
RE/MAX Hallmark First Group Realty Ltd.
B - 10 Coles Avenue
Vaughan, Ontario
Newly renovated 3 bedroom basement, open concept living room, dining room, kitchen, two full baths, and separate entrance. TTC nearby, bus going to Humber College, York University, and downtown. Major shopping nearby at Vaughan Mills. One parking included ** This is a linked property.** (id:59911)
Royal LePage Vision Realty
804 Danforth Avenue
Toronto, Ontario
Location Location location! An incredible opportunity to own a well-established restaurant in the heart of Danforth! Black Pot Lounge & Restaurant, is known for its inviting atmosphere and delicious cuisine. This fully equipped turnkey operation features a stylish interior, approx. 1,600 sq. ft. plus basement, seating capacity for more than 50 guests, a front patio seating area, and a roll-up garage door. The restaurant also includes a licensed bar and an 8ft kitchen ventilation system. Situated in a high-traffic area, this business is ready for its next owner to step in and continue its success. Dont miss out on this rare chance to own a thriving restaurant in one of Torontos most vibrant neighborhoods! (id:59911)
Century 21 Heritage Group Ltd.
1711 - 1480 Bayly Street
Pickering, Ontario
Stunning 1-Bedroom + Den Penthouse in new Pickering condo. Open-concept kitchen, ensuite laundry, stainless steel appliances, and laminate floors. Enjoy breathtaking views from a large balcony. Building amenities include a guest suite, gym, pool, rooftop garden, party room, and concierge. Conveniently located near Pickering GO and Hwy 401. Includes 1 underground parking. (id:59911)
Rc Best Choice Realty Corp
N2607 - 25 Town Centre Court
Toronto, Ontario
mazing Unobstructed South View Overlooking Cn Tower, Luxury Centro Condo. Very Spacious & Functional Floor Plan. Den With Door Can Be 2nd Bedroom. W/Indoor Pool. Outside Bbq, Exercise/Gym, Sauna, Party Room. Close To Scarborough Town Centre, Hwy 401, And Public Light Transit. (id:59911)
Homelife Golconda Realty Inc.
Lower - 1053 Somerville Street
Oshawa, Ontario
Rent The Lower Level In This Renovated Legal Duplex! Beautiful Bright Modern Finishes, Completely Renovated With 2-100 Amp Hydro Panels! Ample Parking, Excellent Location In Oshawa Close To Bus Stop, 1 Direct Bus To Durham College And Close To Shops, Schools And Parks. Equipped With It's Own Private Backyard Space + 2 Parking Spots. (id:59911)
Right At Home Realty
#211 - 80 Orchid Place Drive
Toronto, Ontario
Modern Townhouse in Great Location, Very Good Layout, Open Kitchen with Quartz Countertop & Stainless Steel Appliances,Engineered Flooring Throughout, Walk-In Closet In Bedroom,1 Parking , Walking Distance to Centennial College, A Short Bus Ride To U Of T Scarborough Campus. Close To Restaurants, Supermarkets, Shops ,Banks and school, Minutes To Highway 401 and Much More. (id:59911)
Master's Trust Realty Inc.
14 Akil Thomas Gardens
Toronto, Ontario
Brand New Luxury Home in Prestigious MILA Community Available for Lease. Step into luxury with this stunning Townhouse built by Madison Group, situated on a premium lot in the highly sought-after MILA Masterplan Community. 3+1 Spacious Bedrooms, 4 Bathrooms Thoughtfully designed for modern living. Car Garage with a long driveway for extra parking. Superior Kitchen Quartz countertops, built-in pantry, upgraded cabinetry & more! Prime Location, Minutes to highways, top schools, parks, and shopping, Only 15-20 minutes drive to Downtown Toronto. (id:59911)
Century 21 Green Realty Inc.
36 Rideout Street
Ajax, Ontario
Fully Renovated Detached 3 Bed/2 Bath Bungalow With Legal 3 Bed Basement Apartment | High-End Finishes | Prime Location. Welcome To This Stunning 3+3 Bedroom, 2+1 Bathroom Bungalow, Completely Renovated With Premium Materials And Impeccable Craftsmanship. This Home Features Two Fully Self-Contained Units With Separate Entrances And Separate Laundry. The Main Level Showcases Luxury Vinyl Floors, An Elegant Open-Concept Living And Dining Area, And A Modern Kitchen With All New Stainless Steel Appliances, Quartz Countertops And Custom Cabinets. Three Spacious Bedrooms And Two Full Bathrooms With Porcelain Tiles, Frameless Glass Showers And Quartz Vanity On The Main Floor. The Legal Basement Apartment Includes 3 Bedrooms, 1 Bathroom, A Full Kitchen, And A Separate Entrance Ideal For Extended Family Or Tenants. Enjoy Additional Features Such As Newer Furnace (2024) & Central A/C, Newer Roof (2023), And A Detached Garage With Ample Parking. Located In A Vibrant Neighborhood With An Excellent Walk Score, This Home Is Just Steps To Parks, Shops, Restaurants, Schools, And The Hospital. Elegant Design, Smart Layout, And Quality Finishes Make This Home A Perfect Choice For Those Seeking Comfort, Style, Investment Value. Live In The Main Floor And Rent Basement For $1900 (Est) Or Live In The Amazing Basement And Rent The Main Floor For $2900 (Est). (id:59911)
RE/MAX Paradigm Real Estate
204/05 - 2131 Lawrence Avenue E
Toronto, Ontario
We are relocating to new place for space. Absolutely great location .This is a Built-Out Office Space. Landlord Will Accept Many Uses Including Medical, Call Center, Law office, real estate office and so on (but no food business). Abundant Amenities In In The Building And Area.lots of Free Surfacing Parking. TTC Access In Front Of The Building. (id:59911)
Everest Realty Ltd.
702 - 711 Rossland Road E
Whitby, Ontario
***SPECIAL OFFER NO CONDO FEES FOR 1 YEAR!!!*** Rarely Offered Stunning and Affordable 1+2 Bedroom Condo in PRIME North Whitby location for sale! Welcome to the Waldorf! This fully upgraded unit boasts a truly unique Floorplan! Absolutely No wasted space! The Den and Sunroom could be used as extra Bedrooms! or use the Sunroom as a Dining area and enjoy an absolutely Breathtaking view of Whitby! Freshly and Fully Painted! Premium Laminate and New Light Fixtures Throughout (No Carpet) Fully Renovated Kitchen with Stainless Steel Appliances, Tons of Storage Space! Nothing for you to do but move in and enjoy! Building amenities include Spacious Party Room with kitchen for entertaining, pool, Billiards Room and Gym! Transit right outside your door! walk 30 seconds to the plaza beside the building to visit various shops, a pharmacy, library and some of the most delicious restaurants around (Ok so you have to try the Sushi! - Ultra Yum! :P) Also walking distance to Groceries, Tim Hortons and all amenities! (id:59911)
Exp Realty
1158 Sea Mist Street
Pickering, Ontario
BRAND NEW - Under construction "GINGER" Model 2256 sq.ft. Elevation 1. Full Tarion Warranty (id:59911)
Royal LePage Your Community Realty
1160 Sea Mist Street
Pickering, Ontario
BRAND NEW - Under construction. "STARFLOWER" Model - Elevation 2. 1900 sq.ft. Full Tarion Warranty (id:59911)
Royal LePage Your Community Realty
707 - 68 Abell Street
Toronto, Ontario
Modern city living meets unbeatable value at Epic on Triangle Park, right in the heart of West Queen West. This bright and functional 1 bed + den includes a private balcony perfect for morning coffee or winding down after a long day in the city and comes with rare perks: a dedicated parking space and a storage locker. The open-concept layout features floor-to-ceiling windows, a sleek kitchen, and a versatile den that easily transforms into a home office, TV lounge, or guest space. Step outside and you're moments from top-tier transit, making commutes a breeze.The building's amenities are designed for active urban living, with a fully equipped gym, party room, meeting space, guest suites, visitor parking, rooftop BBQ and 24/7 concierge service. Live steps from Toronto's best cafes, nightlife, green spaces, and culture. This is your launchpad to life in the city. (id:59911)
RE/MAX Hallmark Realty Ltd.
100 - 740 Eglinton Avenue W
Toronto, Ontario
Great location in central Toronto area, Forest Hill area. One bedroom condo apartment with plenty of windows providing natural light in all the main rooms. Condo board has recently approved installation of Bell Fibe Internet and TV package with scheduled installation this summer. These services will be provided for NO additional cost with Bell Canada estimate retail price for these services over $200. Once service is installed tenant will receive Fibe internet service with 1.5 Mbps download speed plus Fibe "Better" TV package that delivers over 300 stations plus Crave, HBO, Starz. Parking MAY be available depending on vehicle size and availability with only a few spots currently available. Parking would be an additional $55 per month and its indoor with easy access to your unit. Modern laundry room is steps away from unit on same level of the unit. Steps away from the Beltline trail network for recreational needs. Shops along Eglinton provide great choices for dining and services. Subway service at Yonge/Eglinton station or Eglinton West station provides good transit choices. Easy access to transit on Eglinton and Bathurst. Restricted pet policy which includes no dogs allowed. (id:59911)
Royal LePage/j & D Division
101 Reiner Road
Toronto, Ontario
This beautifully appointed property features 6 bedrooms (3+3), 2 renovated bathrooms, and 2 fully equipped kitchens. Enjoy modern living with 3 Smart TVs, 2 dining areas, and 2 sets of washers and dryers.Step outside to a furnished patio and BBQ, perfect for entertaining. Located in a prestigious Toronto neighborhood, this home offers convenience, comfort, and luxury living. Ideal for families or shared accommodations. Dont miss this prime rental opportunity! . Huge Detached Garage / Shop with seprate power and heat. (id:59911)
Gilbert Realty Inc.
501 - 50 Camden Street
Toronto, Ontario
Natural light abounds in this freshly renovated one bedroom loft. Features of note include a new kitchen with new stainless steel appliances and new vinyl flooring throughout. You will appreciate the foyer, which creates an added sense of privacy. The foyer leads into an airy living & dining space with a sun-drenched western exposure that you can appreciate while standing at the Juliette balcony, or just lounging and looking through floor-to-ceiling windows. The spacious bathroom features a new vanity and a new toilet. Building amenities include a well-equipped gym and an outdoor space with a BBQ that is perfect for entertaining. Located by Richmond and Spadina, this boutique condo offers you the opportunity to enjoy all the pleasures of downtown living while still providing you relative solitude of living on a quiet, hidden side street that doesn't receive a lot of traffic. Conveniently located across the street from a park and Waterworks Food Hall. Living one minute away from a premium food court means never again having to pay for Uber Eats. If home cooking is more your thing, you are only a five-minute walk away from a Loblaws grocery store. A perfect condo and location to live, work, and play. (id:59911)
Sage Real Estate Limited
2303 - 101 Erskine Avenue
Toronto, Ontario
Welcome to Tridels Sophisticated Midtown Condo, Set in a Quiet Residential Neighbourhood. Bask in the morning sun with bright east-facing views of the city. This freshly renovated, painted, and cleaned modern suite offers high-end appliances, 9-foot ceilings, a sleek kitchen, and neutral finishes throughout. The spacious balcony and ensuite bathroom add to the comfort, while the oversized den offers flexible use as a home office, formal dining area, Peloton space, or additional storage. Located just steps from the boutique shops and restaurants of Yonge & Eglinton, with easy access to transit, parks, and some of Toronto's most vibrant communities. Enjoy world-class amenities including a rooftop garden, infinity pool, 24-hour concierge, fitness centre, yoga studio, billiards lounge, party room with private dining area, and outdoor BBQs. Parking and locker included. (id:59911)
Keller Williams Co-Elevation Realty
Ph01 - 15 Fort York Boulevard
Toronto, Ontario
Welcome to this stunning penthouse on the 48th floor, offering 1,708 sq. ft. of living space in a northwest corner layout. This residence offers breathtaking western views of the city, lake, and sunset. A full-length balcony extends from the primary bedroom to the den, with walkouts from the primary bedroom, secondary bedroom, and den. The main living and dining area opens onto a private terrace at the corner of the unit, while a separate north-facing balcony, accessible from the living room, provides a direct view of the CN Tower. The spacious primary bedroom features a fireplace, a stunning walk-in closet, and a luxurious ensuite with double sinks. Designed for both comfort and convenience, the unit features a dedicated laundry room with a sink and a freestanding washer and dryer. Additional upscale features include a built-in wine fridge, media cabinet, and ceiling speakers. Remote-controlled blinds and smart lighting enhance convenience and ambiance. Over $45,000 in inclusions. Experience refined penthouse living in the heart of Toronto. (id:59911)
Forest Hill Real Estate Inc.
