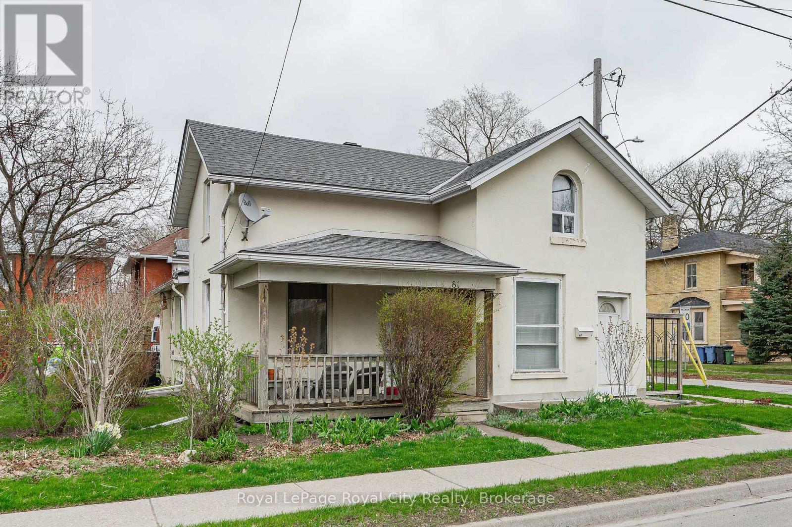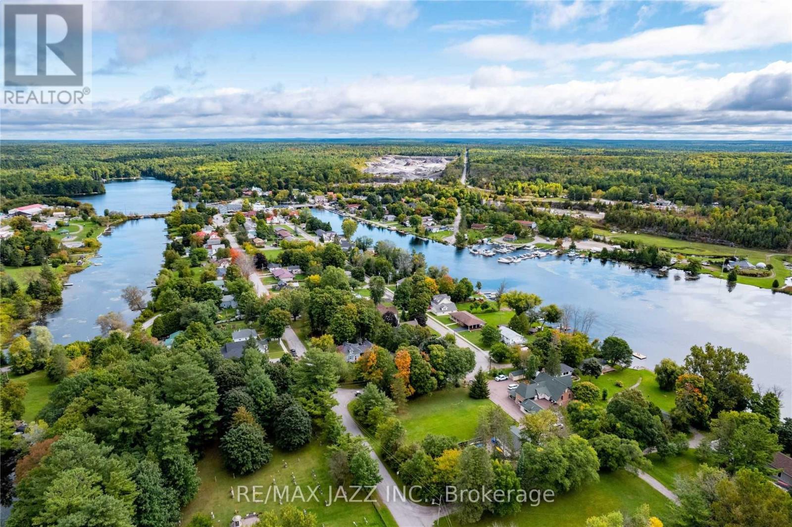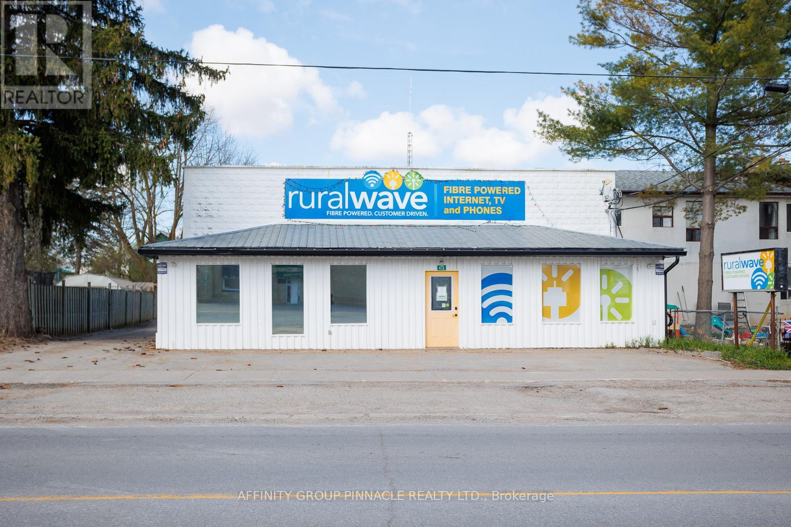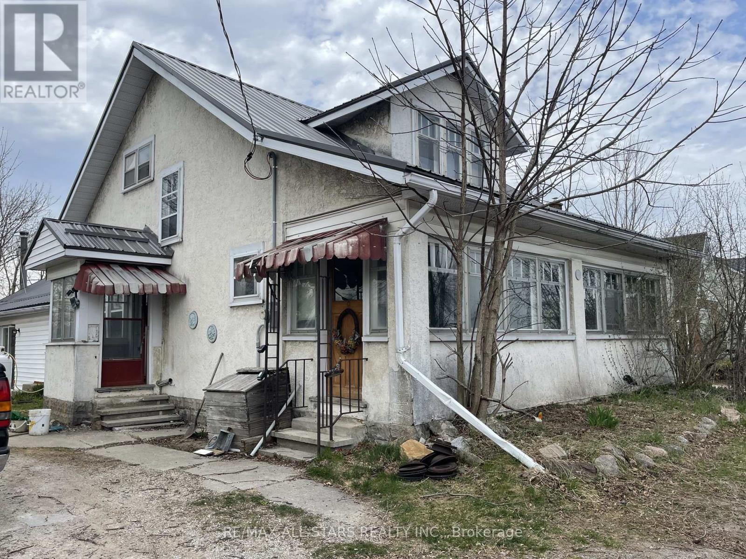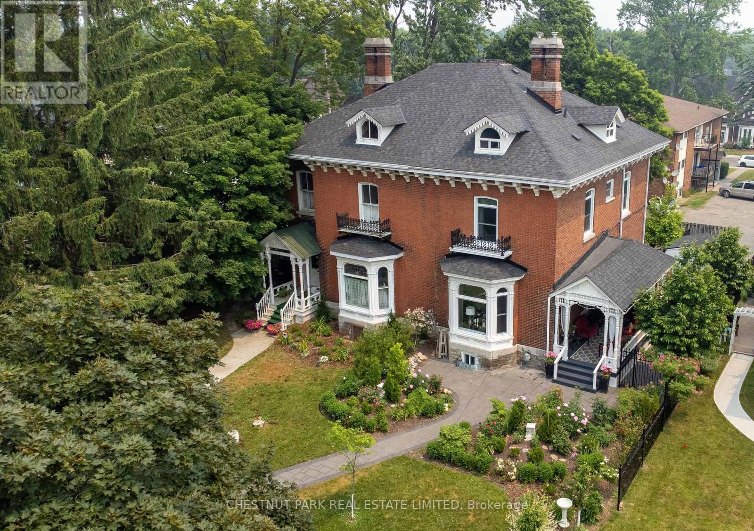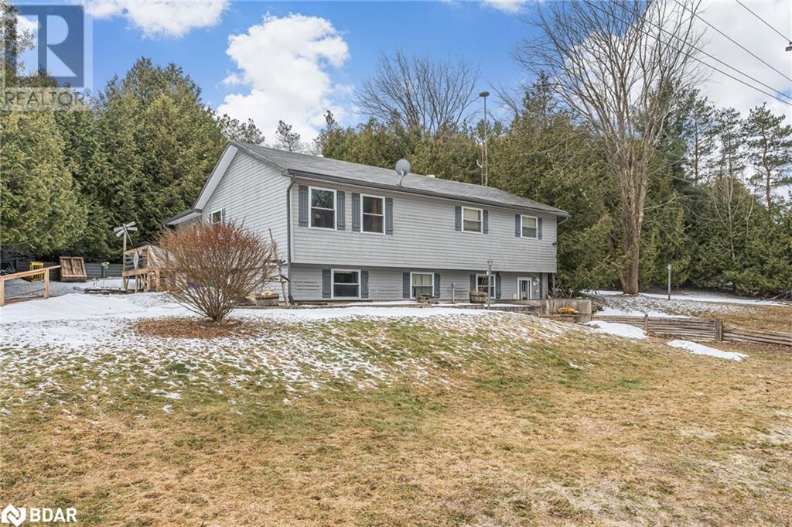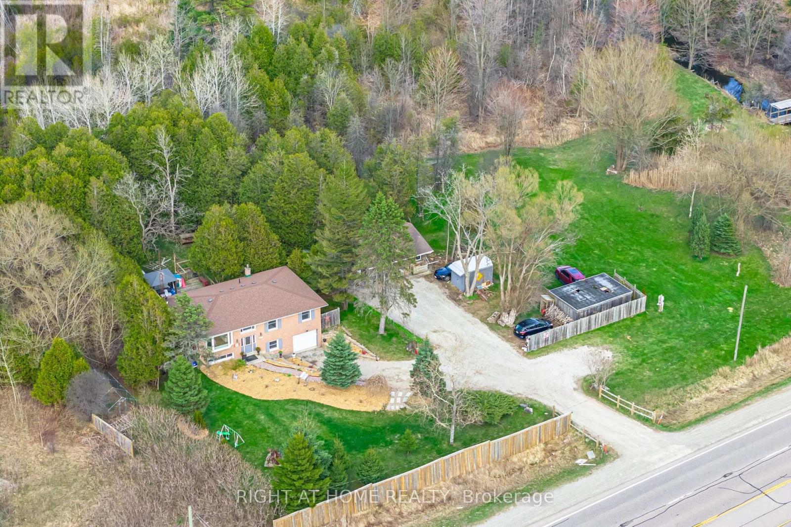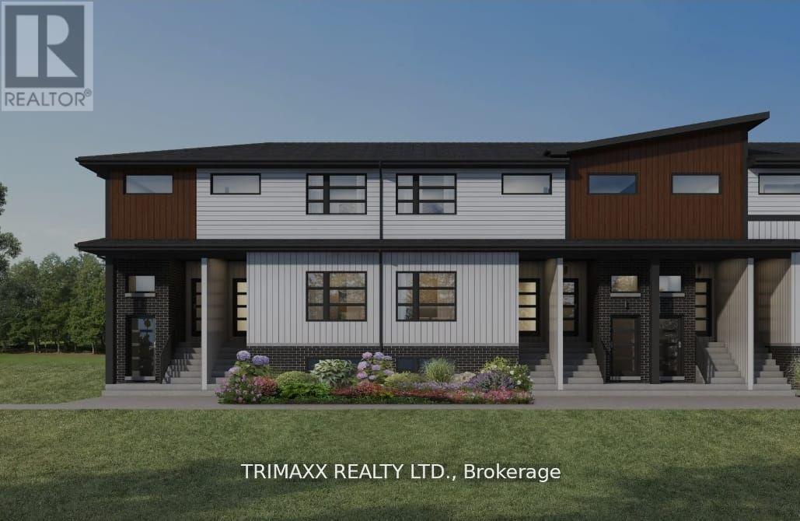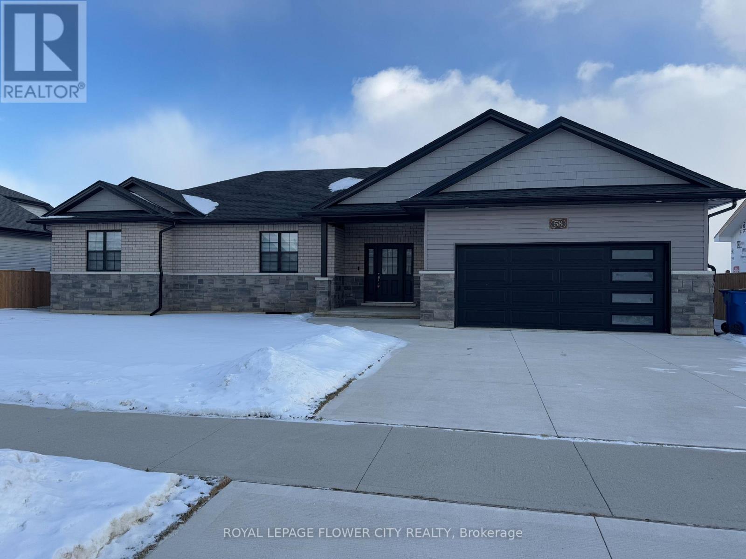81 Edinburgh Road N
Guelph, Ontario
LEGAL Duplex in the Heart of Downtown Guelph! Dreaming of homeownership with added financial flexibility? This legal duplex in Guelph's vibrant downtown core could be the perfect opportunity. Live in one unit and rent out the other to help offset your mortgage, an ideal setup for investors or first-time buyers looking to build equity over time. The main unit is spacious and full of character. It includes a large eat-in kitchen with stainless steel appliances and a bright front living room that offers plenty of natural light. Upstairs, you'll find three bedrooms and a bonus office or den, which is perfect for those working from home, and a functional 4-piece bathroom finishes off the second floor. There's also a sunroom for additional living space during the warmer months (currently unheated), adding flexibility and charm to the layout. The second unit is a one-bedroom apartment featuring a generous living room, a compact galley kitchen, and a practical 3-piece bathroom. Both units are carpet-free, making them easy to maintain and clean. While the property could benefit from some updates, it offers solid potential and a flexible layout to customize to your needs. Outside, there's parking for two vehicles and a beautifully maintained side yard with mature perennials and shrubs perfect for relaxing or entertaining in the summer. Located just a short walk to the best of downtown Guelph, including the Farmers Market, The Bookshelf, Fixed Gear Brewing, the GO Train, and VIA Rail. Whether you're looking to invest, renovate, or live in one unit while renting the other, this is a rare opportunity in a sought-after location. Welcome to downtown Guelph where community and convenience meet! (id:59911)
Royal LePage Royal City Realty
Lot 17 Grandy Road
Kawartha Lakes, Ontario
Build Your Dream Home On This Beautiful Ravine Lot Backing Onto Treed Greenspace. Walking Distance To The Waters Of Balsam Lake And All The Other Conveniences Of The Village Of Coboconk Kawartha Lake. Walking Distance To Town, Beach, Park, Marina, Library And More! Services Available Are Internet, Cable, Phone, Garbage, Snow Removal. Move Out Of The City And Still Have All The Conveniences!! **EXTRAS** Ravin Lot Approx 1.60 Acres, Buyer To Complete Their Own Due Diligence For Building/Development Options. Lot Being Sold As Is. (id:59911)
RE/MAX Jazz Inc.
413 Eldon Road
Kawartha Lakes, Ontario
Welcome To 413 Eldon Rd, Little Britain! This Spacious Commercial Property Boasts Approximately 4500 Square Feet Of Versatile Space, Perfect For A Variety Of Permitted Uses. The Front Original Section Measures 46 X 42 And Is Complemented By A Rear Addition Shop Measuring 40 X 38, Providing Ample Room For All Your Needs. The Garage Features A Convenient 12 X 14 Roll-Up Door And Is Sized At 24 X 38, Offering Plenty Of Storage And Workspace. Building currently split into 3 units - 2 commercial and 1 residential unit. Allows for an investor to rent the whole building or use part and rent the rest! (id:59911)
Affinity Group Pinnacle Realty Ltd.
2475 Alf's Bay Lane
Central Frontenac, Ontario
Nestled on 1.9 acres of land with an impressive 393 ft of waterfront access, this property features a private beach, docks for your watercraft, and deep swimming areas.As you gather in your lakeside gazebo, the west-facing orientation ensures you'll be treated to glorious sunsets sparkling over the lake and surrounding Canadian shield landscape every evening.This custom-built 4-season solar powered home is a sanctuary boasting 5 bedrooms, 2 bathrooms, a primary bedroom with ensuite, main floor laundry, an entertaining kitchen, a living/family room with a cozy stone fireplace, and a dining/living room offering breathtaking lake views with a walkout to the screened sun porch. In addition the property provides a garage & workshop, Boat port with steel shed, private boat launch, gardens,shed and Bunkie with hydro and plenty of grounds for all your family entertainment.For those who crave adventure, fishing, hunting, and trails are just a stone's throw away from your future doorstep. Dive deep into crystal-clear waters teeming with fish or embark on exhilarating hikes through winding trails that lead you towards hidden treasures waiting to be discovered.The lake is teeming with abundant fish species such as - Whitefish, Pickerel/Walleye, Pike, Small & Largemouth Bass, Pan Fish and the odd Muskie - perfect for fishing enthusiasts. 2 Marina's with boat services & groceries.This property is off-grid, solar powered with extensive systems in place- NO HYDRO COST!!!!!The complex Solar system includes- Outback Systems capable of 2875 watts, 12 panel (250 watt each), 12 batteries 6 volt (48 Volt storage system) 200 amp service, house & garage; Propane powered HWT on demand, stove, dryer & back up 2020 Cummins generator; 1 Napoleon Wood Fireplace insert and 1 Jotul Wood stove. Metal roof, New siding (2023); New sunroom including Weather-All windows (2022). Portage access to other lakes for private fishing/hunting in the 100s acres of Crown land. (id:59911)
Royal LePage Proalliance Realty
4099 Hwy 35
Kawartha Lakes, Ontario
Nestled in the charming community of Cameron Village, this delightful home offers a perfect blend of comfort, convenience, and potential. Featuring a spacious and bright main floor with a large kitchen and ample living space, this property is designed for easy living and entertaining. The home boasts two walkouts that lead to a private backyard, providing a serene retreat for relaxation or gatherings. Conveniently situated near schools, trails, and shopping, this property offers easy access to all essential amenities. With its charming character and boundless potential, this home presents an incredible opportunity to bring your vision to life in a warm and inviting community. (id:59911)
RE/MAX All-Stars Realty Inc.
219 Charles Street
Belleville, Ontario
This grand Victorian home, built in 1870 by Ezra Holton, is situated in the much-desired area of Old East Hill. The home boasts 12-ft ceilings on the first and second levels; exquisite high baseboards, crown mouldings, and trim. Large, elegant living room with original marble fireplace, dining room, kitchen, main hall, powder room, and foyer on main level. The second level offers a generous 3-piece bathroom, three spacious and bright bedrooms with the principal bedroom having floor to ceiling built-in drawers/open shelving as well as a custom walk-in closet. The third level has two additional spaces that are perfect for bedrooms or office and/or multi-media space. The home has been lovingly updated with all the modern amenities while retaining the original character throughout. Both bathrooms newly renovated 2022. Dining room solid wood cabinetry with glass door upper cabinets installed 2022. Hallway closets installed 2022. Quartz countertops throughout. New cellular blinds on main floor installed 2022. New kitchen appliances 2022. Updated furnace, air conditioner and duct work 2022. Large, elegant double-hung windows with UV protection. Gorgeous crystal chandeliers and lighting fixtures grace the entire home. Stone walkways and patios lead to both front and back doors. Back and side yard fully fenced with Novo iron fencing and gates. Have a quiet meal in the intimate backyard, surrounded by beautiful gardens or enjoy afternoon tea on the generous front veranda enjoying the fragrance of the Climbing Roses that grace the iron fencing and add the perfect backdrop to the gorgeous front gardens. Steps to downtown, shops, restaurants, farmers market, library, theatre, parks, museums, and public gardens. This home is a must see! *EXTRAS* Monthly Utility Costs: Hydro $126, On Demand HWH, $64, Water/Sewage $100, Gas $240 in winter months, Bell internet $120. 2018: Furnace, A/C, Shingles and Eaves. 2022: bathroom upgrades, new kitchen appliances, 10'x10' garden shed, ROW. (id:59911)
Chestnut Park Real Estate Limited
588458 County 17 Road
Mansfield, Ontario
Excellent duplex opportunity in the heart of Mansfield, Ontario—ideal for renovators, investors, or multi-generational living. This unique, fully above-ground property offers two separate units, each with its own private entrance, ground-level access, and driveway. With a total of 2,115 sq. ft. (1,251 sq. ft. upper level + 864 sq. ft. lower level), the home offers incredible potential for customization, income generation, or resale. The upper level features a spacious layout with three bedrooms, a large eat-in kitchen, living and dining areas, full bathroom, and a family room. The lower level includes two bedrooms, a full bathroom, kitchen area, and a generously sized recreation room. While the units require renovation, the layout provides a strong foundation to reimagine the space to suit your needs—live in one and rent the other, modernize both for long-term tenants, or convert into an attractive short-term rental. Located just minutes from Mansfield Ski Club and surrounded by nature, the property is well-positioned for year-round appeal including seasonal rental demand. With strong income potential and a prime location, this is a rare chance to invest, create, and add value. Book your private showing today! (id:59911)
Exp Realty Brokerage
1866 Thompson Road E
Norfolk, Ontario
Immaculate 14.34ac hobby farm located in E. Norfolk Cnty near Haldimand border -central to Hagersville & Waterford. Incs renovated bungalow introducing over 2000sf living area (both levels), 680sf htd/ins. 2 car garage, over 800sf of poured conc. patio + 360sf deck. Barns/Buildings ftr 30x42 barn w/5 stalls & 16x42 lean-to, 24x16 garage, 22x40 sea-container w/3 bays, 20x14 kennel & multiple paddocks. Ftrs side foyer, new kitchen'22 sporting granite, SS appliances & dinette w/garden door WO, living room, primary bedroom ftrs WI closet & en-suite privilege to 4pc bath & guest bedroom. Lower level enjoys family room, 2 bedrooms, 4pc bath, office/den, laundry & utility room. Extras-travertine/hardwood flooring, metal roof, 200 hydro, newer ext/int doors, vinyl windows, well w/purification, newer furnace, oil tank21, AC, C/VAC & 2nd entrance. (id:59911)
RE/MAX Escarpment Realty Inc.
2130 Highway 6
Hamilton, Ontario
Beautiful Home with over 4 Acres of land @ very convenient location. House boasts upgraded kitchen with granite counter tops, beautiful backsplash and stainless steel appliances. Large Living Dinning area with smooth ceilings, Hardwood floors and w/o to party size deck (with HotTub connection). Three good size bedrooms with semi ensuite to master bedroom.Separate entrance to fully finished basement, with large recreation room, bedroom, den and full washroom; Excellent Nanny suite. Amazing Property qualifies for ConservationTax credit. Outside huge room (can be used as Office) with separate electric panel, fully finished and insulated comes with wood burning fireplace. Property has excellent outside natural feature for camping / relaxation with Bronte creek running through one corner. Lots of potential for home business **** **EXTRAS** All Electrical Light Fixtures, Fridge, Stove, Dishwasher, Clothes Washer & Dryer (id:59911)
Right At Home Realty
105 - 450 Dundas Street E
Hamilton, Ontario
One of the largest corner units in the building. This spectacular unit boasts over 930 Sqft of living space, 9-foot ceilings, 2 Bedrooms, 2 Full Bathrooms, an open concept kitchen and a large family room. Full of upgrades, including quartz countertops, and ceramic tiles in the kitchen and bathrooms. S/S appliances in the kitchen. Vinyl floor in the bedrooms and living room. Day and Night blinds in both bedrooms . PLUS 2 underground parking spots and a locker. Plenty of child-friendly parks within walking distance. Maintenance fees cover Geothermal heating and cooling (no natural gas bill), gym, rooftop terrace, and more. located near Walmart, Allan A. Greenleaf Elementary School, Waterdown District High School, and Aldershot Go Transit. Perfect for downsizing or those who want to live on the ground floor in a building. Don't miss out on this gem! (id:59911)
Right At Home Realty
423 - 4263 Fourth Avenue
Niagara Falls, Ontario
Offer Any Time !!!!! Welcome,!!!!! First Time Home Buyer/Investor. Look no further! This freshly painted townhome, featuring 2 bedrooms and 2 bathrooms, offers a perfect blend of comfort and style. Located in an amazing neighborhood surrounded by prestigious homes, you'll enjoy the convenience of being just minutes from Niagara Falls, shopping, schools, and transit. Don't miss out-act now and make this exceptional property your new home! (id:59911)
Trimaxx Realty Ltd.
58 Sleepy Meadow Drive
Chatham-Kent, Ontario
Stunning Detached Bungalow Pictures don't justify the beauty of this home a must see gem...here are the reasons to buy this house:1)Detached Bungalow with 3 bedrooms and 2 bathrooms 9' ceilings throughout with big windows welcoming natural light. 2) Extra-wide 77 feet lot offering plenty of space and privacy 3) Open-concept living and dining areas for a bright, airy feel. 4)Kitchen with quartz countertops, adding a touch of luxury and durability 5) Backs onto a peaceful field, with no houses at the rear for enhanced privacy, fully fenced backyard. 6)Carpet free home with hardwood flooring throughout for easy maintenance and elegance. 7)Large backyard deck (40ft by 15ft) zero maintenance year round composite wood. 8)Two sheds in the backyard for additional storage space 9)Conveniently located near shopping, grocery stores, and restaurants. 10)Close to the lake, offering beautiful views and outdoor recreational opportunities. (id:59911)
Royal LePage Flower City Realty
