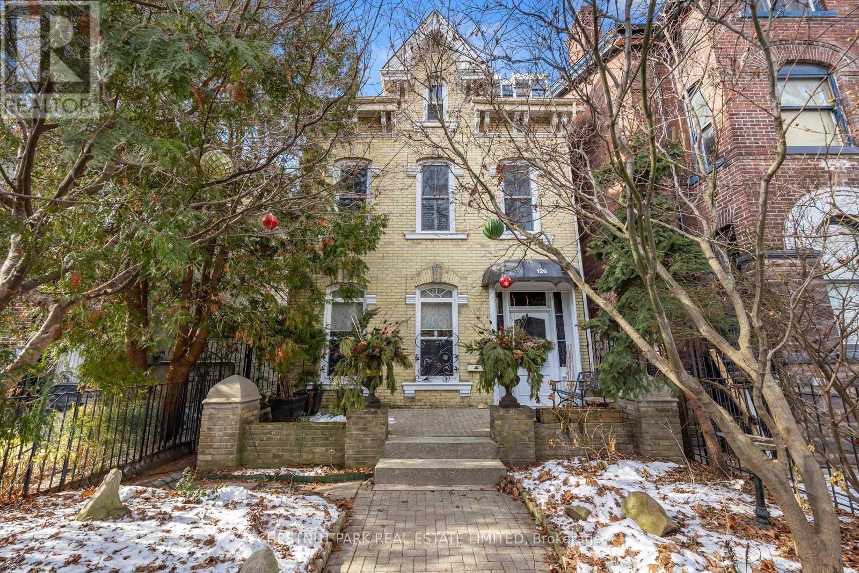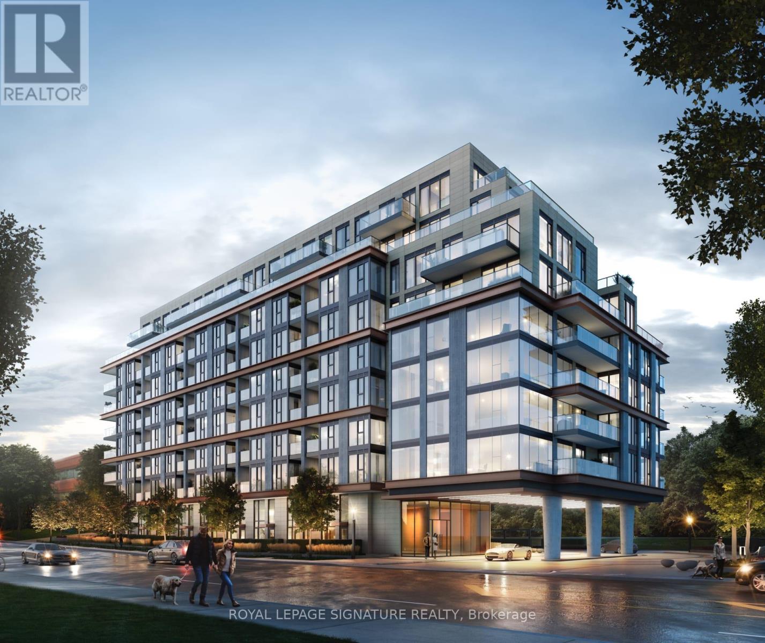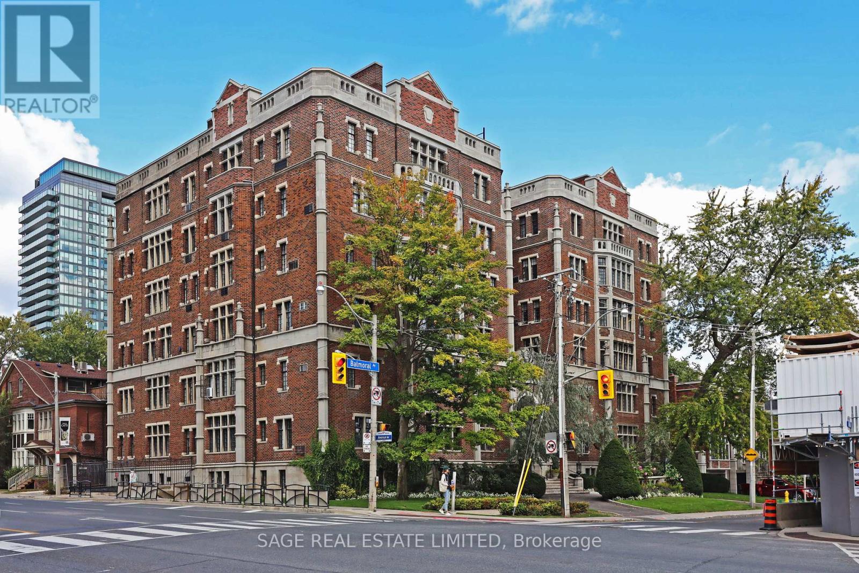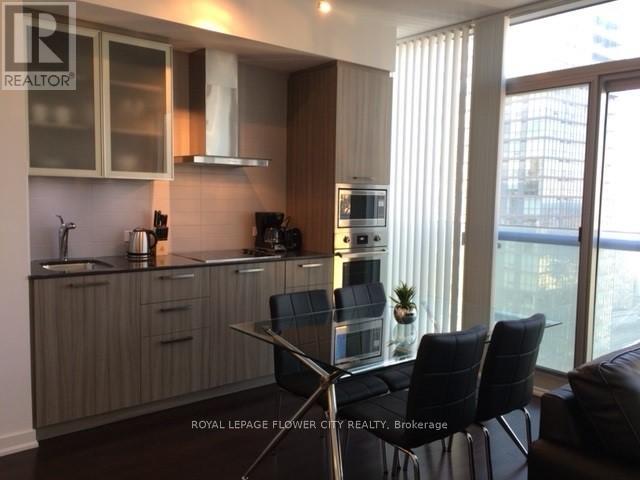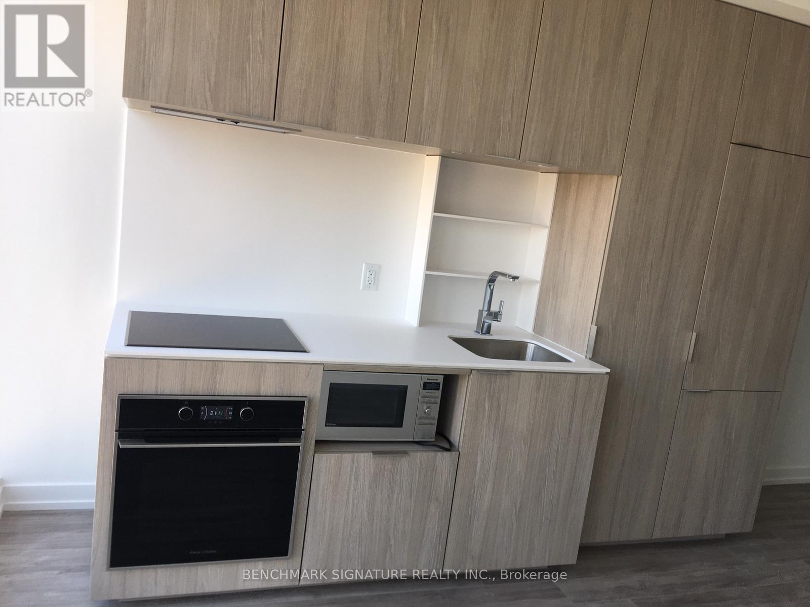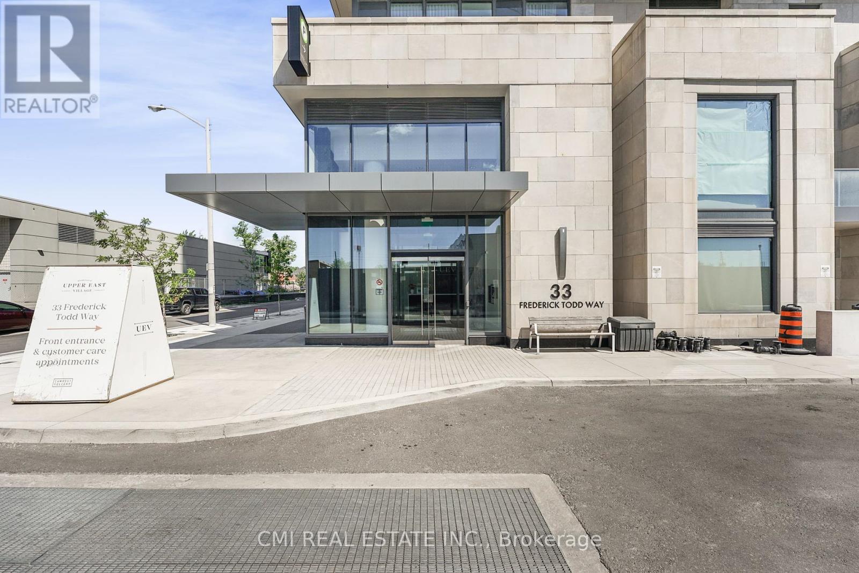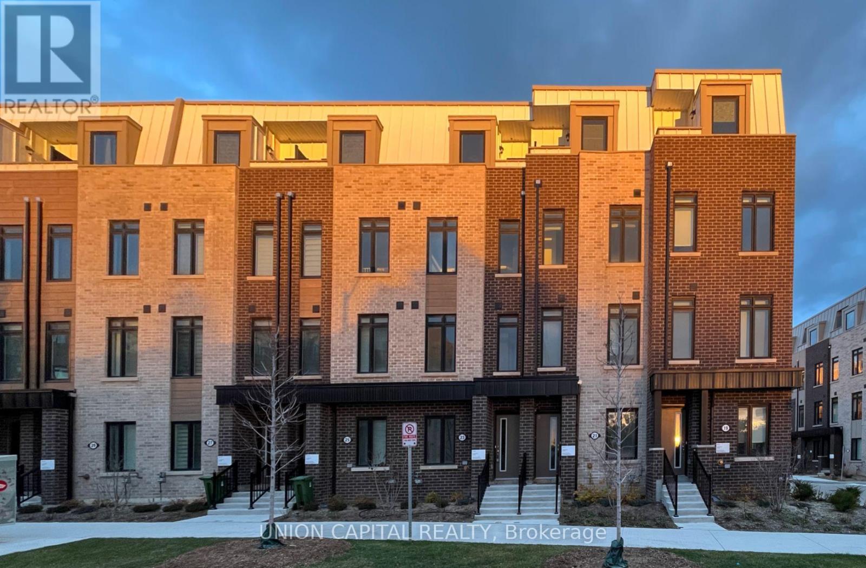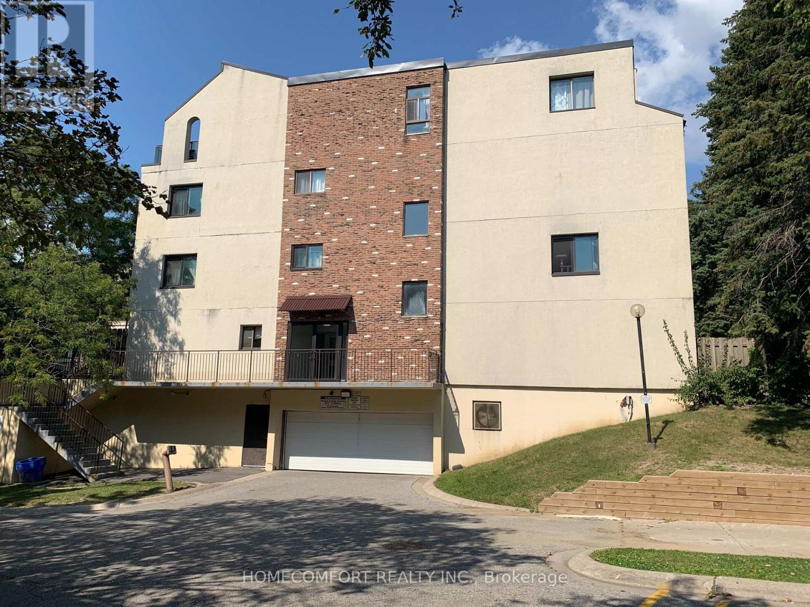126 Seaton Street
Toronto, Ontario
Discover the charm and history of 126 Seaton Street, a grand Victorian masterpiece in South Cabbagetown. This stunning detached home offers over 3,500 square feet of elegant living space on a large 26 x 144 ft lot. Set back from the street, the property provides a rare sense of seclusion and privacy, creating a peaceful retreat just moments from the vibrant heart of the city. Built in 1870 by architect Mark Hall, this home effortlessly combines timeless character with modern updates, featuring soaring 10-foot ceilings, intricate crown mouldings, 15-inch baseboards, and original hardwood floors.The main floor welcomes you with a cozy living room, complete with a gas fireplace, and an enclosed sunroom filled with natural light. A spacious bedroom, full bath, and walkout to a tranquil backyard with a northern Ontario granite fountain provide the perfect setting for relaxation. The second-floor deck, nestled among mature trees, offers a private retreat away from the city's bustle, while the third-floor primary suite is a true sanctuary, complete with its own gas fireplace. Described on MPAC as a duplex, this property offers incredible versatility ideal for multi-generational living, rental suites, or a live-work space. The detached two-car garage with laneway access provides parking and storage, or the option for conversion into a laneway house for extra income. Rich in history, 126 Seaton Street was the home of Mark Hall, the architect behind the Canadian National Exhibition, and later Charles Unwin, the Provincial Land Surveyor. Seaton Street itself is named after Sir John Colborne, later known as Lord Seaton, the Province's Lieutenant Governor and founder of Upper Canada College. Whether you're looking for a spacious family home, an investment opportunity, or a serene urban retreat, 126 Seaton Street has it all. Don't miss this rare chance to own a piece of Toronto's history. **EXTRAS** Historical profile of home available. (id:54662)
Chestnut Park Real Estate Limited
215 - 250 Lawrence Avenue W
Toronto, Ontario
Spacious, Luxury 1272 Sq. Ft., Corner 2BR (each with en-suite & WIC) & Den (can easily convert to 3rd BR), in this Brand New, Elegant, Boutique Residence at Avenue & Lawrence just a short distance away from Pusateri's, Lawrence Park Collegiate, Havergal College, TFS, & The Crescent School. Well situated near The Douglas Greenbelt and all the popular Restaurants & Shops along Avenue Road. Luxury amenities include:FitnessStudio, Yoga/Stretch, Meeting Rooms, Co-Working Lounges, & a Rooftop Terrace **EXTRAS** Designer/luxury (full size) Appliances & Finishes; Quartz Countertops, Ceramic Backsplash, S/S undermount sink with pull down spray, Custom Window Coverings, Upgraded Electric Vehicle Parking, Locker. (id:54662)
Royal LePage Signature Realty
102 - 150 Balmoral Avenue
Toronto, Ontario
Every architectural detail in 150 Balmoral speaks to the elegance and charm of a bygone era when things weren't manufactured, but crafted; a time when artisans used care and skill to construct something beautiful and permanent. Very seldom is there an opportunity to live in such a building, until now. Available to lease is a large, newly renovated one bedroom corner unit with north and east exposure. Features of note include a large living/dining room with wood-burning fireplace, a spacious bedroom, an updated bathroom, a spacious foyer with closet, and a newly renovated kitchen with quartz counters, new cabinets, and new stainless steel appliances. **EXTRAS** Rent Includes All Utilities & Basic Cable. 1 Parking Spot Available For $225/Month. Please note landlord requires a lease term of 3 Years. (id:54662)
Sage Real Estate Limited
512 - 5940 Yonge Street
Toronto, Ontario
Why pay rent when you can invest in owning your own condo!Spacious 1 bedroom suite with parking and locker included*plenty of closet space*ensuite laundry*freshly renovated*open concept kitchen w/breakfast bar*large windows*10 minute walk to the transit hub at Yonge & Finch or jump on the bus at your doorstep*Whatever direction you are heading this location has you covered: TTC/Finch Subway-York Regional Transit-Go Bus Terminal *Enjoy all of the conveniences that Yonge St. has to offer*shops, restaurants, groceries, drug stores,banks and more!*Explore this desirable North York neighborhood including the abundance of parks and the Finch Recreational Trail with its kilometers of paved pathway perfect for walking, running and cycling*As a 1st time buyer or as an investor, this is the opportunity that you have been waiting for!* (id:54662)
Sutton Group-Admiral Realty Inc.
4812 - 14 York Street
Toronto, Ontario
Iconic ICE condo in Prime Location!! Next To Union Station, Shopping and Harborfront! Stylish and Modern with built in Fridge, Stove, Microwave & Dishwasher, Good Size Bed RM Plus Den. Condo has Indoor Pool, Whirlpool, Steam, Sauna, Gym and More! **EXTRAS** Credit Check and Income Verification required (id:54662)
Royal LePage Flower City Realty
2009 - 77 Shuter Street
Toronto, Ontario
Beautiful View W/Floor To Ceiling Windows. Modern Kitchen W/Quartz Counter Top & Built-In Appliances. 24 Hr Concierge & Security, Excellent Recreational Facilities With Outdoor Infinity Edged Swimming Pool & Cabanas/Gym/Rooftop Garden/Party Rm/Outdoor Bbq/Etc. **EXTRAS** Steps To Eaton Centre, Ryerson, St Michael Hospital & Financial District. Fridge, Electric Cook Top, Range Hood, B/I Dishwasher, Microwave, Washer/Dryer Combo. Tenant Pay Hydro, And Tenant Insurance. $250 Key Deposit (Per Set). (id:54662)
Benchmark Signature Realty Inc.
5111 - 45 Charles Street E
Toronto, Ontario
The One And Only Beautiful Lower Penthouse Unit, 10 Foot Ceiling, **With Parking & Locker** Master Bedroom With Floor-To-Ceiling Window, Designer Kitchen Cabinetry With Granite Counters And Built-In Appliances, Designer Bathroom Cabinetry, Upgraded Vanities And Tiles. Well Managed Building. Walking Distance To Bloor-Yonge Subway Station, University Of Toronto, TMU, Shops, Restaurants. Book Your Showing Today! (id:54662)
Master's Trust Realty Inc.
1603 - 33 Frederick Todd Way
Toronto, Ontario
HUGE PATIO TERRACE!! Welcome to Upper East Residences elegantly designed conveniently located in the heart of East York featuring top of the line amenities & low maintenance fees! Luxury living at its best! This corner unit boasts 1530 sqft of bespoke living space w/ an abundance of natural light. Step into opulence unit presents two primary suites w/ full ensuite baths, Oversized great room w/ flr-to-ceiling wraparound windows, Executive chefs kitchen upgraded w/ fully integrated Miele appl, premium tall cabinetry, quartz counters & backsplash, resort style bathrooms, & much more!! Modern Finishes thru-out including 10-ft soaring ceilings & hardwood floors. Primary bedroom retreat w/ double walk-in closets, & 5-pc spa style ensuite including free standing soaking tub. Host all your private events on your own private 800sqft wrap-around patio rooftop terrace w/ views of the TORONTO skyline & Sunny Brook Park truly an entertainers dream. Lots of room to add outdoor summer kitchen w/ B/I BBQ awaiting your vision. Versatile floorplan - Flex space beside kitchen can be used as dining or den/office space. Building Amenities include: 24hr concierge/security, state of the art Gym featuring Yoga room, indoor pool, games room, Party room, & outdoor space w/ BBQ area. **EXTRAS** Prime location in sought-after Thorncliffe Park/ Leaside neighbourhood. Steps to top rated schools, parks, shopping, public transit w/ new Eglinton LRT Laird Station, restaurants, & much more! One Parking & Locker Included. (id:54662)
Cmi Real Estate Inc.
23 Case Ootes Drive
Toronto, Ontario
Situated across from Bartley Park which is being upgraded/ improved in a few months. This brand-new Stunning Freehold townhouse with small POTL fee for snow removal and landscaping. Features ample of large windows a ground-floor den, perfect for a home office or spare guest room. Open concept main floor with 9' smooth ceilings, modern kitchen with quartz countertop and stainless steel appliances. Backsplash, two-tone cabinets, private ground-floor garage w/direct access into the home. Low Maintenance Townhouse. Thoughtfully designed for privacy with no side-by-side bedrooms. Just Steps From Eglinton Crosstown LRT. Just A 10 Min Walk To The Future Golden Mile Shopping District And The Upcoming Revitalized Eglinton Square. (id:54662)
Union Capital Realty
13 Clarence Square
Toronto, Ontario
Discover an entire three-floor, boutique heritage building that seamlessly blends historical charm with modern conveniences-an exceptional alternative to a conventional office tower. Perfect for professional businesses, the property features dedicated on-site parking, flexible ground-floor retail potential, and a stunning rooftop patio ideal for client gatherings or team events. Benefit from ideal loading access and enjoy the serene park views directly across the street. Located just steps from the bustling King & Spadina intersection and a short walk to The Well and the downtown core, this space commands heavy pedestrian traffic and easy access to amenities. Professionally managed - on par with many top-tier downtown listings-this is your chance to secure a unique and comfortable workspace that will impress both clients and staff alike. Don't miss this opportunity to elevate your business in one of Toronto's most vibrant neighborhoods. (id:54662)
Sutton Group-Admiral Realty Inc.
3806 - 8 Park Road
Toronto, Ontario
Unbelievable and Inobstructed East View at Toronto Downtown Prime Location, Convenience to everywhere, Close to UT, Subway, 100 Walk Score **EXTRAS** Laminate Floor, Locker Included Stove Refrigerator, B/I Dishwasher, B/I Microwave With Range Hood, Washer And Dryer, All Existing Light Fixtures, Parking Available $ 200 Per Month Additional (id:54662)
Times Square Realty Inc.
104 - 3740 Don Mills Road
Toronto, Ontario
Bright 3 Bedroom & 2 Washroom End Unit Condo Townhouse with SW Exposure, newer windows, 2 Entrances, Great Location, Steps to TTC, Trail and Ravin. Minutes to Hwy 404/401, Close to A.Y. Jackon Hs, Highland Middle School and Cliffwood Ps. Near Seneca College, Shopping Mall and Grocery Stores. Easy Showing with Lock Box (id:54662)
Homecomfort Realty Inc.
