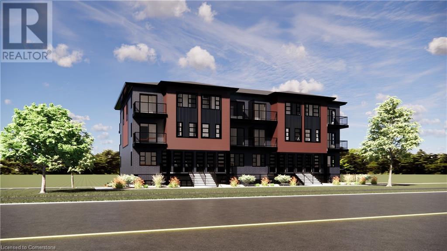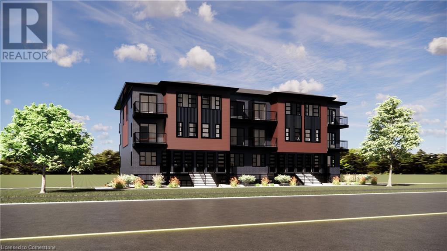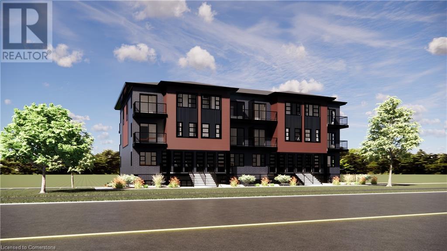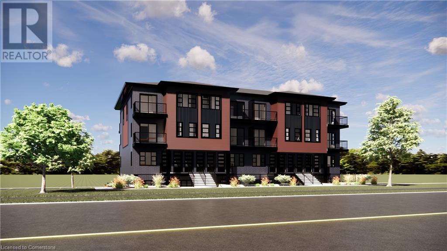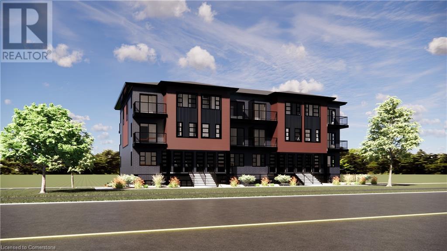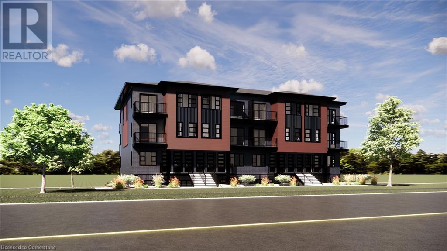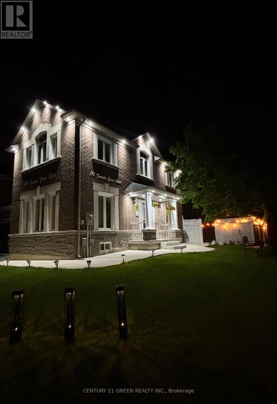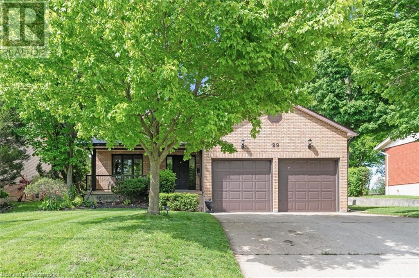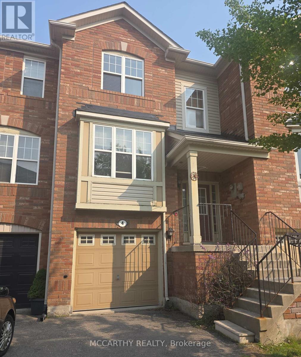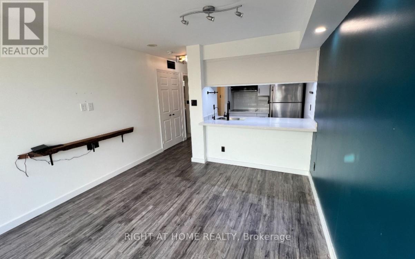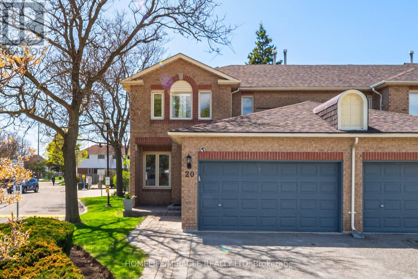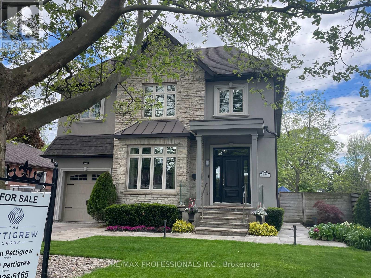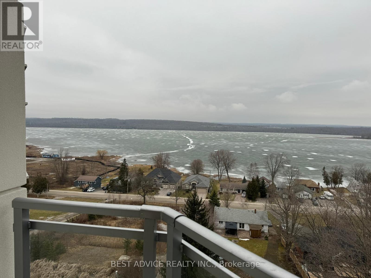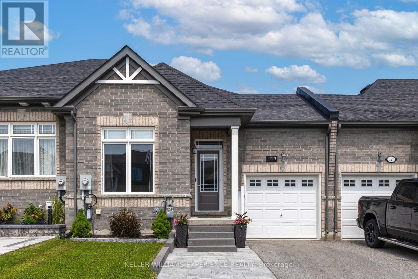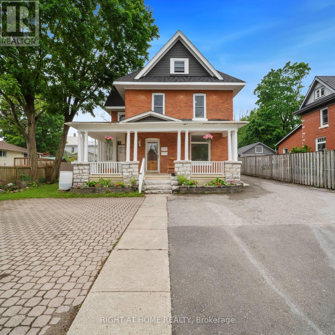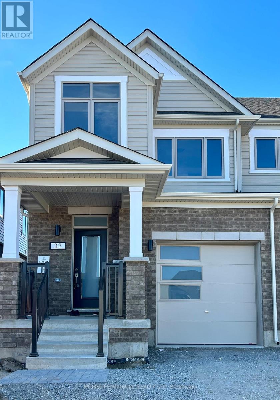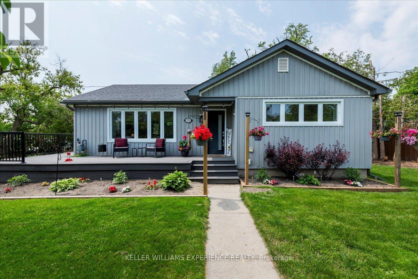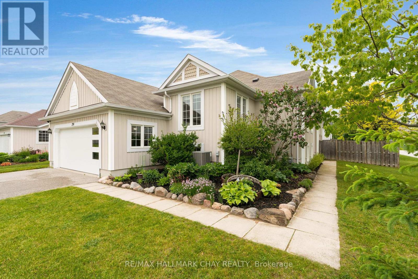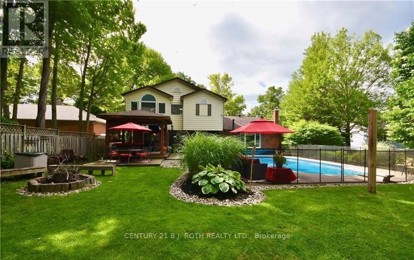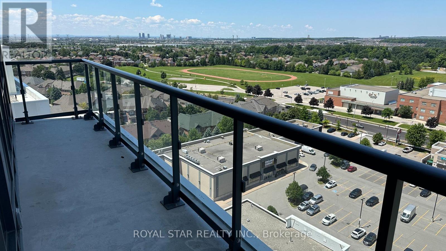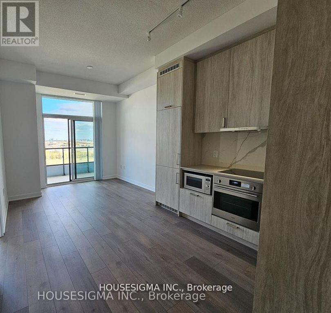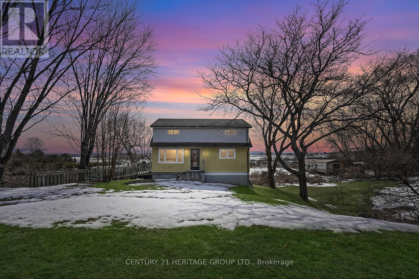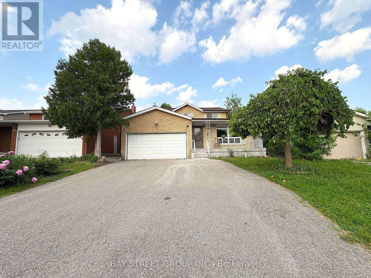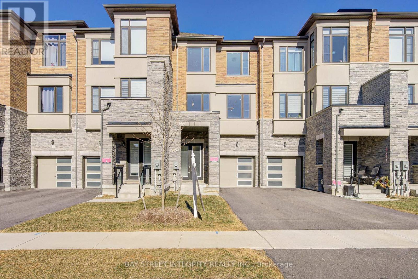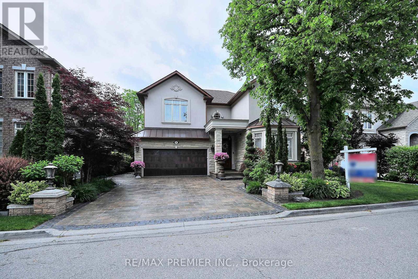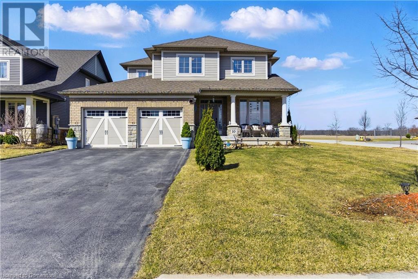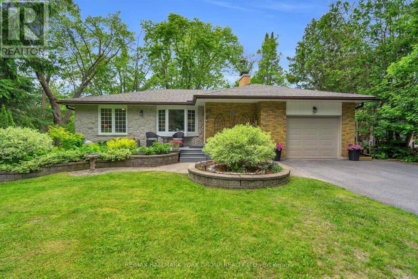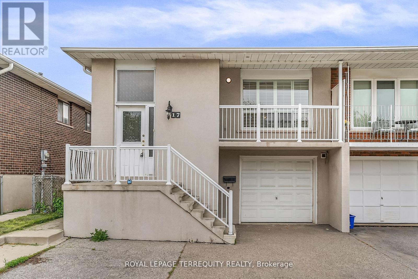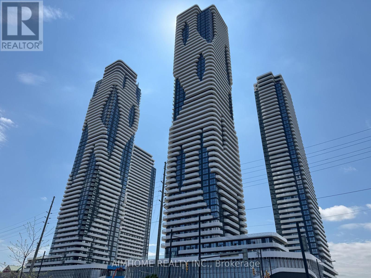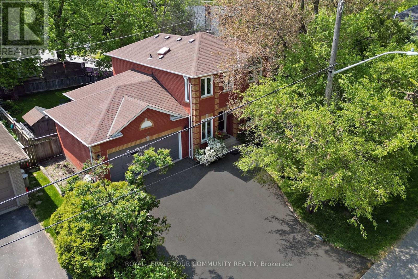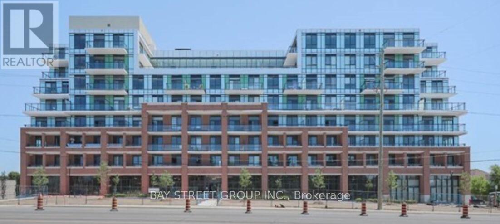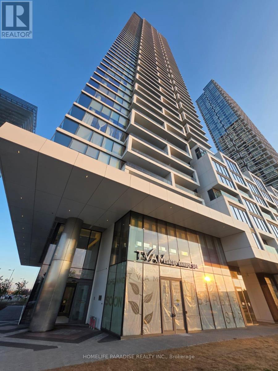2135 Strasburg Road Unit# 4
Kitchener, Ontario
Welcome to the Wheatfield - a stunning 3-bedroom, 1.5-bathroom stacked townhome-style condo, perfectly blending urban convenience with natural tranquility. Tucked into the serene Brigadoon Woods, this thoughtfully designed home offers a spacious open-concept layout ideal for both relaxing and entertaining. Step inside to discover generous-sized bedrooms, including a primary suite with ample closet space. The balconies extend your living space outdoors, offering a peaceful retreat surrounded by mature trees and greenery. Enjoy the best of both worlds — nature at your doorstep and all amenities within easy reach. Located close to top-rated schools, shopping, dining, and with quick access to major highways, this home offers exceptional lifestyle and value. Whether you're a first-time buyer, downsizer, or investor, this beautifully maintained condo is a rare opportunity in a sought-after community. Don't miss it! (id:59911)
Royal LePage Wolle Realty
2135 Strasburg Road Unit# 6
Kitchener, Ontario
Welcome to Carlyle B - a stunning 2-bedroom, 2.5-bathroom stacked townhome-style condo, perfectly blending urban convenience with natural tranquility. Tucked into the serene Brigadoon Woods, this thoughtfully designed home offers a spacious open-concept layout ideal for both relaxing and entertaining. Step inside to discover generous-sized bedrooms, including a primary suite with ample closet space and a private bath. The balconies extend your living space outdoors, offering a peaceful retreat surrounded by mature trees and greenery. Enjoy the best of both worlds — nature at your doorstep and all amenities within easy reach. Located close to top-rated schools, shopping, dining, and with quick access to major highways, this home offers exceptional lifestyle and value. Whether you're a first-time buyer, downsizer, or investor, this beautifully maintained condo is a rare opportunity in a sought-after community. Don't miss it! (id:59911)
Royal LePage Wolle Realty
2135 Strasburg Road Unit# 5
Kitchener, Ontario
Welcome to the Millwood - a stunning 2-bedroom, 1.5-bathroom stacked townhome-style condo with a large storage room, perfectly blending urban convenience with natural tranquility. Tucked into the serene Brigadoon Woods, this thoughtfully designed home offers a spacious open-concept layout ideal for both relaxing and entertaining. Step inside to discover generous-sized bedrooms, including a primary suite with ample closet space. The balconies extend your living space outdoors, offering a peaceful retreat surrounded by mature trees and greenery. Enjoy the best of both worlds — nature at your doorstep and all amenities within easy reach. Located close to top-rated schools, shopping, dining, and with quick access to major highways, this home offers exceptional lifestyle and value. Whether you're a first-time buyer, downsizer, or investor, this beautifully maintained condo is a rare opportunity in a sought-after community. Don't miss it! (id:59911)
Royal LePage Wolle Realty
2135 Strasburg Road Unit# 7
Kitchener, Ontario
Welcome to Strasburg B - a stunning 2-bedroom, 2-bathroom main floor unit in a stacked townhome-style condo, perfectly blending urban convenience with natural tranquility. Tucked into the serene Brigadoon Woods, this thoughtfully designed home offers a spacious open-concept layout ideal for both relaxing and entertaining. Step inside to discover generous-sized bedrooms, including a primary suite with ample closet space and a private ensuite. The balcony extends your living space outdoors, offering a peaceful retreat surrounded by mature trees and greenery. Enjoy the best of both worlds — nature at your doorstep and all amenities within easy reach. Located close to top-rated schools, shopping, dining, and with quick access to major highways, this home offers exceptional lifestyle and value. Whether you're a first-time buyer, downsizer, or investor, this beautifully maintained condo is a rare opportunity in a sought-after community. Don't miss it! (id:59911)
Royal LePage Wolle Realty
2135 Strasburg Road Unit# 22
Kitchener, Ontario
Welcome to Brigadoon B - a stunning 1-bedroom/studio, 1-bathroom lower level unit in a stacked townhome-style condo, perfectly blending urban convenience with natural tranquility. Tucked into the serene Brigadoon Woods, this thoughtfully designed home offers a spacious open-concept layout ideal for both relaxing and entertaining. The patio extends your living space outdoors, offering a peaceful retreat surrounded by mature trees and greenery. Enjoy the best of both worlds — nature at your doorstep and all amenities within easy reach. Located close to top-rated schools, shopping, dining, and with quick access to major highways, this home offers exceptional lifestyle and value. Whether you're a first-time buyer, downsizer, or investor, this beautifully maintained condo is a rare opportunity in a sought-after community. Don't miss it! (id:59911)
Royal LePage Wolle Realty
2135 Strasburg Road Unit# 8
Kitchener, Ontario
Welcome to the Hearthwood - a stunning 3-bedroom, 2-bathroom lower level unit in a stacked townhome-style condo, perfectly blending urban convenience with natural tranquility. Tucked into the serene Brigadoon Woods, this thoughtfully designed home offers a spacious open-concept layout ideal for both relaxing and entertaining. Step inside to discover generous-sized bedrooms, including a primary suite with ample closet space and a private ensuite. The patio extends your living space outdoors, offering a peaceful retreat surrounded by mature trees and greenery. Enjoy the best of both worlds — nature at your doorstep and all amenities within easy reach. Located close to top-rated schools, shopping, dining, and with quick access to major highways, this home offers exceptional lifestyle and value. Whether you're a first-time buyer, downsizer, or investor, this beautifully maintained condo is a rare opportunity in a sought-after community. Don't miss it! (id:59911)
Royal LePage Wolle Realty
2135 Strasburg Road Unit# 10
Kitchener, Ontario
Welcome to Strasburg B - a stunning 2-bedroom, 2-bathroom main floor unit in a stacked townhome-style condo, perfectly blending urban convenience with natural tranquility. Tucked into the serene Brigadoon Woods, this thoughtfully designed home offers a spacious open-concept layout ideal for both relaxing and entertaining. Step inside to discover generous-sized bedrooms, including a primary suite with ample closet space and a private ensuite. The balcony extends your living space outdoors, offering a peaceful retreat surrounded by mature trees and greenery. Enjoy the best of both worlds — nature at your doorstep and all amenities within easy reach. Located close to top-rated schools, shopping, dining, and with quick access to major highways, this home offers exceptional lifestyle and value. Whether you're a first-time buyer, downsizer, or investor, this beautifully maintained condo is a rare opportunity in a sought-after community. Don't miss it! (id:59911)
Royal LePage Wolle Realty
2135 Strasburg Road Unit# 9
Kitchener, Ontario
Welcome to the Hearthwood - a stunning 3-bedroom, 2-bathroom lower level unit in a stacked townhome-style condo, perfectly blending urban convenience with natural tranquility. Tucked into the serene Brigadoon Woods, this thoughtfully designed home offers a spacious open-concept layout ideal for both relaxing and entertaining. Step inside to discover generous-sized bedrooms, including a primary suite with ample closet space and a private ensuite. The patio extends your living space outdoors, offering a peaceful retreat surrounded by mature trees and greenery. Enjoy the best of both worlds — nature at your doorstep and all amenities within easy reach. Located close to top-rated schools, shopping, dining, and with quick access to major highways, this home offers exceptional lifestyle and value. Whether you're a first-time buyer, downsizer, or investor, this beautifully maintained condo is a rare opportunity in a sought-after community. Don't miss it! (id:59911)
Royal LePage Wolle Realty
116 Canada Goose Boulevard
Brampton, Ontario
SEEING IS BELEIVING Absolutely Stunning! Corner Semi detached, Fully Renovated 3+2 Bedroom Home In One Of Brampton's most desirable area with over $100 K upgrades features A modern kitchen with Samsung Bespoke Appliances, Quartz Counter tops, Backsplash & Fully Renovated Bath rooms, Premium Fixtures. Freshly Painted In Trendy Tones With Pot Lights Inside & Outside, Zebra Blinds, and premium Wood Flooring . Popcorn Ceiling removed On Main Floor For A Clean, Contemporary Look. 3 Fridges (2 W/ Water & Ice Dispensers), 2 Stoves, Dishwasher, Washer & Dryer Included. Appliances are under manufacture warranty. Separate Entrance through Garage to A Fully Finished Basement With Option For 1 Or 2 Bedrooms Ideal For Extended Family Or Rental Potential! New Trane Furnace & Heat pump, Attic Insulation, Smart Garage Door With Built-In Camera, New Backyard Shed On Concrete Base. Zoned For Top-Ranked Great Lakes Public School And Minutes From Harold M. Brathwaite SS Offering The IB Program. Steps To Trinity Common Mall, Gurudwara, Mosque, Plaza, Tim Hortons, Restaurants, Parks & Transit. Just 2 Minutes To Hwy 410! (id:59911)
Century 21 Green Realty Inc.
29 Hillcrest Lane
Kitchener, Ontario
Welcome home to 29 Hillcrest Lane—where family memories are waiting to be made. Tucked on a quiet cul-de-sac near the Grand River, this 4-bed, 2.5-bath home is being offered for the first time. Inside, the classic layout includes bright living + dining rooms, a cozy family room, and an eat-in kitchen with bay window, coffee bar, and walkout to a fully fenced yard built for barefoot summers. Mature trees, gardens, a patio w/ gas BBQ hookup, and drive-in gate access make it ideal for kids, pets, and weekend fun. Upstairs, the spacious primary retreat has a walk-in closet & whirlpool tub, with three more bedrooms & the 4 pc main bath just down the hall. The unfinished basement offers space to grow, with a cold room, rough-in for a 4th bath, and rec room or in-law potential. Lifetime metal roof, central air (5 yrs), interior/exterior weeping tile, central vac, water softener, and an oversized garage with loft storage. Close to great schools, parks, trails, and expressway access. A home like this doesn’t come around often—start your next chapter here! (id:59911)
Keller Williams Innovation Realty
Upper - 1914 Reiss Court
Mississauga, Ontario
BEAUTIFUL FULLY RENOVATED 3 BDR 2 FULL BATH SEMI DETACHED MAIN FLOOR APARTMENT ON A QUIET COURT BACKING ONTO THE CREEK. GORGEOUS APARTMENT WITH CUSTOM WASHROOMS, KITCHEN WITH HUGE ISLAND, S/S APPLIANCES, WALK IN CLOSET IN MASTER ENSUITE, HARDWOOD FLOORS, POT LIGHTS. VERY CLEAN READY FOR NEW FAMILY TO CALL IT HOME. AMAZING AREA, WITH LOTS OF PARKS, SCHOOLS, COMMUNITY CENTRE , LIBRARY AND CLARKSON GO STATION, FAST ACCESS TO THE LAKE AND QEW. DONT LOOK FURTHER MORE (id:59911)
Royal LePage Real Estate Services Ltd.
4 Seed House Lane
Halton Hills, Ontario
Lovely family home, 3 storey, Brick freehold townhouse. 3 bedroom, 2 bathroom - Great location, close to schools and shopping. short walk to Georgetown Marketplace with 70+ stores, close to Parks trails and many services. Easy access for commute and transit, Highway 7, 407, and 401, go transit One car garage on main level, enter house into the utility room that has man door walk out to the fenced back yard, also adjacent Rec room with walk out to fenced back yard, Laundry with laundry tub and Utility Room on ground level. 2nd Floor has high ceilings, Large Living Room with large picture window overlooks front, Kitchen and dining room/family room is a great space for family living. Well lit with large windows. 3rd floor has 3 bedrooms and Two 4 pc bath rooms, One is ensuite in Primary with a walk in closet as well. Two good sized Bedrooms with large windows. The seller will paint and put in new flooring or the Buyer can do Décor updates, unit has had tenant for many years and needs a refresh, Bring an offer with Seller doing work or reflect that the Buyer is going to do the work. Buyer can choose colours if purchased soon. Great Family home book showing today (id:59911)
Mccarthy Realty
15 - 1275 Maple Crossing Boulevard
Burlington, Ontario
Welcome to this immaculately maintained bungaloft townhome, ideally located just three blocks from the shores of Lake Ontario and the vibrant heart of Downtown Burlington. This charming home offers the perfect blend of comfort, convenience, and low-maintenance living.Step inside to find a spacious kitchen with ample cabinetry. The open-concept living room features stylish laminate flooring, soaring vaulted ceilings, a cozy fireplace, and a walkout to a fully fenced backyard. Enjoy summer evenings on the lovely patio, complete with a natural gas line for your BBQ.The upper loft level overlooks the living space below and offers a generous bedroom and a full 4-piece bath. The fully finished basement includes a carpeted bedroom, a convenient 2-piece bathroom, and a laundry room.Recent updates include a new patio (2022), fence (2023), and furnace (2022), ensuring peace of mind for years to come. Lawn care and snow removal are covered by the condo corporation, allowing for worry-free maintenance. Two exclusive parking spaces are located just steps from your front door.Dont miss this opportunity to live in one of Burlingtons most desirable locationsjust a short stroll to the lake, parks, shops, restaurants, and more. (id:59911)
Royal LePage Real Estate Services Ltd.
39 Clarence Street
Brampton, Ontario
Stylish Serenity in Downtown Brampton. An extraordinary 5+2 bedroom, 2-family residence on an oversized 80' x 200' lot with iconic Etobicoke Creek views. With rough-in plumbing and electrical for a 3rd kitchen, the possibilities here are endless. This beautifully finished home blends timeless character with sophisticated modern touches, drenched in natural light across every level. A rare urban retreat, offering everyday luxury without compromising location, walkability or nature's surroundings. Truly a serene retreat, elevating the everyday into moments of pure luxury, without the need to drive to the cottage. Entertain effortlessly or start your mornings on the two-tier deck to the peaceful sound of flowing water. Enjoy uninterrupted privacy with protected greenspace behind. The thoughtful layout features airy lofts, plus the bonus convenience of independent bedroom controls of electric heat in addition to gas forced air for the rest of the home. Multiple separate entrances, and a bright, sun-filled lower suite with a sleek kitchenette, two spacious bedrooms, stylish bathroom, gas fireplace, and large egress windows. Private laundry on each level adds flexibility. Abundant outdoor space to create your dream garden, expand with a garden suite, garage or home addition -- the possibilities are endless. Complete with a powered workshop, shed, and parking for 10+ on a circular drive. Zoned R1B creates opportunities for income potential, and just moments to Gage Park, trails, GO, the Arts, schools, restaurants and the city core. Extras: 3 egress windows, separate entrance, gas fireplace (as-is). (id:59911)
Royal LePage Real Estate Services Ltd.
209 - 880 Dundas Street W
Mississauga, Ontario
***THIS UNIT IS ALL INCLUSIVE***. Hydro, internet, TV ALL-IN! Flat rent cost for this beauty. Step into this spacious and recently renovated 1-bedroom condo, where modern updates meet everyday comfort. Featuring a refreshed kitchen, updated flooring throughout (no carpet!), and a sleek bathroom, this bright unit feels like new. Enjoy plenty of storage with dual closets in the bedroom, and appreciate the convenience of an included parking spot and nearby locker. Commuters will love the easy access to transit and nearby highways getting around is a breeze either way. Love the outdoors? Just steps from your door, Huron Park offers lush green space and a wide range of amenities to enjoy. (id:59911)
Right At Home Realty
151 Herdwick Street
Brampton, Ontario
Spacious 4-Bedroom Two-Storey Home on a Pool-Sized Premium Ravine Lot in the heart of Brampton !Enjoy luxury living with a large eat-in kitchen featuring a center island, den located on the main floor, walkout to a 2 storey deck, window seat, and finished basement with separate entrance. Relax in the master suite with ensuite and two walk-in closets. Entertain on the two-level deck overlooking a serene ravine, or admire the grand oak staircase, inside this home is filled with natural lighting. Additional highlights include a gas fireplace, Built in Central vacuum Brazilian cherry hardwood floors, concrete patio(2023) and a lawn sprinkler system for the this beautifully landscaped property. Located walking distance from an abundance of amenities, this home offers the perfect blend of comfort, style, and nature. (id:59911)
RE/MAX President Realty
20 Wayne Nicol Dr Drive
Brampton, Ontario
Rare To Find This Bright And Spacious 1600 Sq. Ft. End Unit Townhouse(Feels Like Semi Detached) Offers The Perfect Blend Of Comfort, Space, And Location In One Of Bramptons Most Established And Peaceful Communities. With 3 Large Bedrooms, A Finished Basement, And An Extra-Wide Garage, This Home Checks All The Boxes For Families Looking To Grow Or Settle Into A Welcoming Neighborhood. The Main Floor Offers A Functional, Open Layout With A Generous Eat-In Kitchen That Walks Out To A Private, Fully Enclosed Backyard Perfect For Young Children, Quiet Mornings, Or Simply Enjoying The Outdoors With Added Privacy Thanks To No Rear Neighbors. Freshly Painted In Neutral Tones, The Home Feels Clean, Updated, And Ready To Move In. Upstairs, You'll Find Three Well-Sized Bedrooms, Including A Primary Suite With A Walk-In Closet And Full Ensuite Bathroom. The Finished Basement Expands Your Living Space With A Flexible Layout, Ample Storage, And A Rough-In For A Future Bathroom Ideal For A Rec Room, Home Office, Or Extended Family Setup. An Extra-Wide Garage Adds Convenience And Storage, While Visitor Parking Is Steps Away For Guests. Located Close To Grocery Stores, Public transit, Top-Rated Schools, Places Of Worship, And Major Banks, This Home Makes Daily Life Incredibly Convenient. Whether You're Upsizing Or Buying Your First Home, This Is A Rare Opportunity To Own A Well-Cared-For Home In A Quiet, Connected Neighborhood Where Everything You Need Is Just Minutes Away. (id:59911)
Homelife/miracle Realty Ltd
80 Haliburton Avenue
Toronto, Ontario
Looking for a custom-built home that's anything but builder grade? Welcome to 80 Haliburton Ave, this custom-built and meticulously updated home is built to impress. From the street, you'll be invited in by the wide 58' lot, stone facade, updated solid stone landscaping with lighting. This home is a showcase of craftsmanship, owner involvement, and attention to detail. When you enter, you'll be greeted by high ceilings accented with custom plaster crown mouldings, real hardwood floors complete with inlays, solid doors, and substantial hardware. At the end of the main hall, you're greeted by a kitchen island in the heart of the home - the recently updated chef's kitchen with all the bells and whistles. In summer, the patio doors open to a fully landscaped backyard with a koy pond and an inground pool. In the winter, you can retire to the family room in front of the fireplace. Retire to the 2nd floor in your gracious primary suite with a custom ensuite and walk-in closet. The other bedrooms are spacious, well-appointed, and laid out for maximum privacy. The lower level is inviting, with two spacious bedrooms, a pool room, a rec room, and ample storage. If you want to be in the coveted Rosethorn school district, there's no better choice on the market! (id:59911)
RE/MAX Professionals Inc.
809 - 56 Lakeside Terrace
Barrie, Ontario
Corner Unit w/ Panoramic Lake Views from this Beautiful 2 Bedroom, 2 Full Bathrooms unit. 804 SFT + 80 SFT of terrace space overlooking the balcony. One of the best Units in the bldg with $$$ spent on upgrades. Views of little lake from most rooms. Ideal Location Close To Hwy 400, Hospital, Heath Center, College,Transit & North Barrie Crossing Shopping Center. Tenant pays utilities & Tenant Insurance. 1 car parking included. (id:59911)
Best Advice Realty Inc.
129 Isabella Drive
Orillia, Ontario
**OPEN HOUSE SAT JUN 14 11AM-1PM**Welcome to the Sought-After Westridge Community! This beautifully maintained Lightfoot Model bungalow by Bradley Homes is perfectly located just minutes from Lakehead University, the Orillia Sportsplex, Costco, parks, trails, shopping, and the scenic waterfront. With easy access to transit and major routesand the highly regarded West Ridge Early Education Centre daycare nearbythis is an ideal spot for first-time buyers, downsizers, or investors. Offering great curb appeal with professional landscaping, an interlock extended driveway, and a welcoming entrance, this home continues to impress inside with 9-foot ceilings, laminate flooring, and an open-concept layout. The stylish kitchen features quartz countertops, a tile backsplash, a deep undermount sink, stainless steel appliances, and a large island perfect for gathering. The spacious great room leads to a deck through sliding patio doors, creating a seamless indoor-outdoor flow. The main level includes two well-sized bedrooms and two full bathrooms, including a primary suite with a 3-piece ensuite and ample closet space. The second bedroom at the front of the home can double as a guest room, office, or reading nook. A recently finished walkout basement (2024) adds even more space with an additional bedroom, oversized family room, and direct access to the backyard and lower deck. Bathroom rough-in in unfinished room in basement & rough in for electric charging vehicle is in the garage. With a driveway extension completed just two years ago and thoughtful upgrades throughout, this home blends comfort, style, and functionality in one of Orillias most desirable neighbourhoods. (id:59911)
Keller Williams Experience Realty
251 Laclie Street
Orillia, Ontario
Welcome to 251 Laclie Street a charming century home offering nearly 3,000 sq. ft. of finished space including a self-contained in-law suite; making this home ideal for large families, multigenerational living, or additional income. The main home features 4 bedrooms, 1 bath, second-floor laundry, and a cozy rec room on the third level. Enjoy high ceilings, a large dining room, bright kitchen, and living spaces full of character. Notable big ticket updates include: roof (2020), and in-law suite furnace (2024). It is located just a short walk to downtown Orillia and proximity to some of Orillia's best beaches and parks! Book your showing today! (id:59911)
Right At Home Realty
33 Sagewood Avenue
Barrie, Ontario
Welcome to 1650 Sq/Ft 3-bedroom End unit Townhome with 3 washrooms, located in the South Barrie in a great community. The primary bedroom has 2 large walk-in-closets and large en-suite bathroom. Great Island in the kitchen for breakfast and laundry on the main. LOT OF Natural lights. Close to all amenities, Highway 400, Go Station, Schools, and all the Stores. No Sidewalk on the drive way, you will enjoy two parking on driveway, one parking in Garage. (id:59911)
Homelife/miracle Realty Ltd
174 Duckworth Street
Barrie, Ontario
Charming East-End Barrie Home with In-Law Suite. Nestled in Barrie's highly sought-after east end and just a short walk to the stunning waterfront, this beautifully updated home offers both comfort and versatility. Located in the top-rated Codrington School district, this property is ideal for families, investors, or those seeking a multi-generational living setup.The main level features 2 bright bedrooms and a modern 4-piece bathroom, with large windows throughout allowing for an abundance of natural light. The updated kitchen, stylish flooring, and contemporary finishes add a fresh, inviting feel.The fully finished lower level boasts a separate entrance, a second kitchen, 2 additional bedrooms, a full bathroom, and separate laundry, perfect for an in-law suite or rental income potential. Enjoy the outdoors in the fully fenced, private backyard surrounded by mature trees and beautifully maintained gardens. This home truly blends charm, functionality, and location. Don't miss your opportunity to own in one of Barrie's most desirable neighbourhoods! (id:59911)
Keller Williams Experience Realty
47 Moore Place
Barrie, Ontario
Here is your chance to own a large detached home in a family-oriented neighbourhood, within proximity to schools, shopping, highway 400 and numerous parks! As you enter through the custom front door, you can enjoy the large 20x20 upgraded ceramic tiles, leading you to a main floor laundry room and inside access to the 2 car garage. There is hardwood flooring through the kitchen and additional family room, which features oversized european-style windows allowing for ample natural light to shine in! The spacious primary bedroom has 2 closets and a primary bathroom where you can soak in the deep tub. A great feature and benefit of this family home is the one bedroom, 1 bathroom in-law suite in the basement featuring a jacuzzi tub and custom fireplace, boasting high ceilings and a double walk-out to the private and fully fenced backyard. This allows for the potential of additional living space or for extended family. Book a showing and welcome yourself home to 47 Moore Place! (id:59911)
Century 21 B.j. Roth Realty Ltd.
291 Regina Street
Clearview, Ontario
Family-friendly 5-bedroom bungalow with room to grow! Welcome to this spacious, fully finished bungalow offering over 2700 sq ft of comfortable living space- perfect for family life. The open-concept main floor features a recently renovated kitchen with quartz countertops, stainless steel appliances, and a large island ideal for family meals and entertaining. The bright living room with hardwood floors flows out to a fully fenced backyard with a deck and hot tub - great for playtime and relaxing evenings. The main-floor primary bedroom includes a walk-in closet and a private 4-piece ensuite. With three bedrooms upstairs and two more in the bright, fully finished basement, plus a stylish bathroom and large rec room - theres space for everyone to spread out. The layout also offers great in-law potential for multi-generational living. A double car garage with inside entry to a handy mudroom completes the package. Move-in ready and made for family living! (id:59911)
RE/MAX Hallmark Chay Realty
32 Wattie Road
Springwater, Ontario
Welcome to 32 Wattie Road, Midhurst Luxury Family Living on a Premium Lot! Experience refined living in this beautifully updated two-storey detached home, offering 5 bedrooms and 3 bathrooms in the highly sought-after and prestigious community of Midhurst. Set on a massive 111 x 190 ft private lot, this stunning property features a fully fenced backyard, inground pool, and mature trees perfect for privacy, entertaining, and outdoor enjoyment.Inside, the home boasts a spacious and functional layout designed for modern family life. The renovated eat-in kitchen features granite countertops, stainless steel appliances, a gas range, custom cabinetry, and direct walkout to the backyard patio. The formal dining room and bright living room with a gas fireplace are ideal for hosting, while the cozy sunken family room with a wood-burning fireplace creates the perfect space for relaxation. Enjoy the convenience of a large main floor laundry/mudroom with built-in storage and inside access to the double garage a perfect drop zone for busy families. Upstairs, the primary bedroom retreat is filled with natural light and features Jatoba Brazilian cherry hardwood floors, an updated 3-piece ensuite, and a walk-in closet. Three additional generously sized bedrooms and a modern 4-piece main bath provide ample space for family and guests.The finished basement offers excellent multi-functional living space, including a spacious recreation room, fifth bedroom (ideal for an office or gym), and a large storage area.This incredible property offers a rare combination of size, privacy, location, and upgrades. Perfect for families seeking both luxury and functionality in a well-established neighbourhood. Book your private showing today this is Midhurst living at its best. (id:59911)
Century 21 B.j. Roth Realty Ltd.
62 Bannister Road
Barrie, Ontario
Welcome to this well-maintained, modern bungalow located in a desirable and fast-growing neighbourhood. Built just 3 years ago, this home features a spacious main-level 2-bedroom layout with a bright and open living room complete with hardwood flooring. The stylish kitchen includes stainless steel appliances, granite countertops, a centre island, and sleek white cabinetry offering plenty of storage. The property includes a legal finished basement apartment and both the main and basement levels are currently tenanted with reliable tenants, providing immediate and stable rental income an excellent opportunity to help offset your mortgage. Perfect for a small family or investor looking for a solid income-generating property with minimal effort. Conveniently located near Highway 400, GO Station, schools, parks, shopping, and walking trails offering both lifestyle and investment value. (id:59911)
Sutton Group-Admiral Realty Inc.
2 Tidnish Court
King, Ontario
This estate bungaloft offers a blend of refined living and timeless sophistication in a serene atmosphere. At the heart of the home lies a chef-inspired kitchen outfitted with professional appliances, sleek quartz countertops, backsplash, central island, walk-in pantry & servery, ideal for everyday living or upscale entertaining. The soaring two-storey family room is perfect for grand gatherings, offering breathtaking views of the backyard oasis through expansive windows that flood the space with natural light. The main-floor primary suite featuring walk-in closets and a spa-like 5-piece ensuite is designed for pure indulgence. A second bedroom, currently styled as a dressing room is conveniently located beside the primary suite and includes its own 3-piece bath.Throughout the home, warmth and charm abound, elevated by custom drapery, beautiful fireplaces, and two radiant motorized chandeliers that lend a touch of glamour to the living space. Step outside into your own resort-style paradise, complete with a glistening pool, a rejuvenating hot tub, and a cabana featuring a 2-piece bath and storage. Entertain in comfort under the custom gazebo with a TV and ceiling fan, surrounded by manicured gardens, fruit trees, and a thriving vegetable patch all set within beautifully landscaped grounds.The fully finished walk-up basement offers flexibility, whether as a private in-law or nanny suite, guest accommodations, or a teen retreat. It includes a full kitchen, dining area, cozy family room with LED fireplace & feature wall, exercise room, a large bedroom with ensuite, an additional 3-piece guest bath, and a spacious laundry room. With minor modifications, the basement can easily be converted into a 2-3 bedroom suite.For car enthusiasts, the three-car garage is finished to perfection with epoxy floors and is equipped to support one or two car lifts. Nearby schools, charming cafés, conveniences, and golf course.. An exceptional lifestyle opportunity not to be missed. (id:59911)
RE/MAX Hallmark York Group Realty Ltd.
B-1503 - 7950 Bathurst Street
Vaughan, Ontario
Gorgeous, Bright And Spacious 2 Bedroom, 2 Washroom Brand New Condo In The Prime Location Of Thornhill Beverly Area. Amazing Amenities Like Full Size Basketball Court, Party Room, Concierge, Guest Suites, Rec Room, Gym Etc. Close To Hwy 400, 401, 407, Malls And Transit. (id:59911)
Royal Star Realty Inc.
1011 - 60 Honeycrisp Crescent
Vaughan, Ontario
Mobilio Condo In The Heart Of Vaughan Metropolitan Centre. Bright and Spacious 1 Bedroom + den. Den can be used as an office. Open Concept Kitchen With Family And Living Room, Ensuite Laundry, S/S Kitchen Appliances Included. Engineered Hardwood Floors Throughout, Stone Counter Tops, 9 Foot Ceilings, Large Balcony. Amenities; State-Of The-Art Theatre, Party Room With Bar Area, Fitness Centre, Lounge And Meeting Room, Guest Suites, Terrace With BBQ Area. Close To VMC Subway, Viva & Go Transit Hub, YMCA, York University, Seneca College, Banks, Ikea, Cineplex, Costco, Wonderland And Vaughan Mills Shopping Centre, Restaurants. 24-Hr Security. Easy Access To Hwy 7/400/407. (id:59911)
Housesigma Inc.
963 Canal Road
Bradford West Gwillimbury, Ontario
963 Canal Rd Country Living with Scenic Canal Views Escape to tranquility on this stunning 1.7-acre property featuring a spacious 4+1 bedroom home with picturesque canal views. The finished walkout basement boasts a large rec room, an extra bedroom, and plenty of storage, making it perfect for extended family or entertaining. The main floor offers two generous bedrooms, including one with a walk-in closet, and a full bath. Upstairs, you'll find two additional oversized bedrooms, including a master retreat with double closets and serene canal views, plus a 4-piece bath for added convenience. This home is equipped with 200-amp service, a roof updated in 2010 with a 50-year warranty, and a basement refresh completed between 2014-2019. Enjoy the beauty of nature while being just minutes from local amenities and Highway 400. Bonus 40-ft container on-site for extra storage. Don't miss out on this rare opportunity for peaceful country living with modern conveniences! (id:59911)
Century 21 Heritage Group Ltd.
3 Ascot Crescent
Markham, Ontario
Welcome To This Stunning All-Brick Detached Home Located In One Of Markhams Most Desirable Communities! Situated On A 5,130 Sq. Ft. Lot With No Sidewalk And Parking For Up To 7 Vehicles.Inside, Youll Find A Newly Renovated, Move-In-Ready Interior With An Expansive Living And Dining Area Flooded With Natural Light From Large Windows And Offering Excellent Airflow Throughout. The Bright Eat-In Kitchen Boasts Quartz Countertops, A Matching Backsplash, And A Smart Enclosed Layout That Helps Contain Cooking Odors Away From The Main Living Spaces. Both The Kitchen And The Family Room Offer Walkouts To The Backyard, Creating A Seamless Indoor-Outdoor Living Experience. The Family Room, Currently Used By Tenants, Can Be Restored To Its Original Layout Upon RequestAdding Valuable Flexibility For Future Owners.Upstairs, Enjoy Spacious Bedrooms, Including A Luxurious Primary Suite Complete With A Walk-In Closet And A Spa-Like Ensuite With Double Sinks, Offering Daily Comfort And Privacy.The Fully Finished Basement With A Separate Entrance Features Three Bedrooms, A Full Kitchen, Bathroom, Living Area, And Separate LaundryPerfect For Multi-Generational Living Or Rental Income Potential. Current Tenants Are Flexible And Open To Staying Or Vacating To Suit Your Plans.The Property Features A Wide Frontage And An Oversized Backyard Filled With Mature Fruit TreesAn Ideal Setting For Entertaining, Gardening, Or Simply Relaxing Outdoors.Located Within Walking Distance To Milliken Mills High School (IB Program), Highgate Public School, Pacific Mall, Major Highways, TTC/YRT Transit, And Everyday Conveniences, This Beautifully Updated Home Offers The Perfect Blend Of Space, Style, And Location.Show With ConfidenceThis Exceptional Home Truly Checks All The Boxes! (id:59911)
Bay Street Group Inc.
511 New England Court
Newmarket, Ontario
Welcome To 511 New England Court, A 2.5 Years New Modern Townhouse In The Summerhill Estates! This Home Offers Hardwood Flooring Throughout, Abundant Pot Lights, And Large Windows Fill The Space With Natural Light. A Functional And Stylish Layout Across 3 Levels! The Second Floor Features A Spacious Open-Concept Kitchen Equipped With Premium Kitchenaid Appliances, A Long Countertop That Doubles As A Breakfast Bar. The Combined Living Area With A Custom-Built Fireplace And The Dining Area Are Perfect For Both Everyday Living And Entertaining. Step Out To The Balcony To Enjoy Fresh Air And Outdoor Relaxation. Upstairs On The Third Floor, You Will Find Three Generously Sized Bedrooms. The Primary Bedroom Includes A 4pc Ensuite And A Walk-In Closet. The Ground Level Offers A Versatile Bedroom With Elegant French Doors And Walkout To The Backyard, It Is Ideal As A Guest Room, Home Office, Or Multi-Use Space. The Finished Basement Adds Extra Storage And Completes This Thoughtfully Designed Home. Just Steps From Keith Davis Tennis Centre (KDTC 8 Indoor + 2 Outdoor Courts), Scenic Trails, Parks, And Metro Grocery Store. Easy Access To VIVA/YRT Transit Stops, Upper Canada Mall, GO Station, And Top Private Schools Like St. Andrews And St. Annes. Don't Miss Your Chance To Own This Well Maintained, Move-In-Ready Townhouse! (id:59911)
Bay Street Integrity Realty Inc.
111 Arista Gate
Vaughan, Ontario
Nestled on a Ravine Lot in one of the most desirable areas of Woodbridge! This stunning home, situated on a family-friendly court, offers a blend of renaissance elegance and natural beauty, surrounded by the picturesque Boyd Park, perfect for nature lovers, and the Burton trail, ideal for fitness enthusiasts. This move-in ready residence boasts numerous upgrades that truly enhance its appeal. Highlights include: (1) Motion-sensored entrance lighting; (2) Tumbled stone driveway and walkway; (3) Oversized entrance door; (4) Professionally insulated garage with porcelain tiled flooring and a mezzanine (5) Functional main floor bedroom with roughed-in bath. An inviting main floor features pot lights and gleaming hardwood flooring, complemented by built-in closet shelving. The formal dining/living room, adorned with crown molding and 2 large windows, flows seamlessly into the custom-designed servery/coffee nook. The classic kitchen is equipped with upgraded s/s appliances, pullout drawers, and a cozy eat-in area that opens to a newly constructed heated concrete patio, featuring an outdoor kitchen with a granite counter, roughed-in bbq area and under-mount s/s sink - an entertainer's delight! The main floor also includes a versatile bedroom with a bath rough-in, perfect for in-laws or a nanny. Ascend the stunning floating steps to find the spacious third bedroom, complete with double doors opening to a Juliette balcony overlooking the vaulted cathedral ceilings in the Great Room. The primary bedroom offers dual closets and a luxurious 6-piece ensuite, all with serene views of the forest. The second and third bedrooms feature room-darkening shades, while the primary bedroom boasts motorized blinds for added convenience. Walking distance to the Al Palladini Community Centre, convenient bus stops to prestigious schools like St. Michael's College, Villanova, and Della Salle, as well as nearby shops, transit, and beautiful nature trails. (id:59911)
RE/MAX Premier Inc.
10 Harvest Gate
Smithville, Ontario
ELEGANT, UPGRADED HOUSE ON A PREMIUM RAVINE LOT IN HARVEST HEIGHTS! Welcome to this beautifully upgraded 4-bedroom + den, 3-bathroom former model home by Phelps Homes in the highly sought-after Harvest Heights community. Perfectly positioned on a premium end lot backing onto a ravine, this property offers exceptional privacy, tranquility, andnatural beauty. Step inside to a bright and airy open-concept main floor, filled with natural light thanks tolarge windows throughout. The spacious family room features a cozy gas fireplace, flowing seamlessly into the modern kitchen with marble countertops, a stylish backsplash, a large kitchen island, and stainless steel built-in appliances. Rich hardwood flooring throughout themain floor adds warmth and elegance. A versatile main-floor den/bedroom with a full washroom is ideal for guests ormulti-generational living. A convenient mudroom with main-floor laundry and direct access tothe double-car garage completes this level. Upstairs, youll find 3 spacious bedrooms, a den that can easily be converted into a 4th bedroom, and two full bathrooms designed for family comfort. The master suite offers breathtaking views of the pristine backyard, along with a beautifully appointed 5pc ensuite & walk-in closet. Step out to your private ravine backyard oasis with no rear neighbours perfect for entertaining, relaxing, or enjoying peaceful mornings surrounded by nature. The generous yard space, combined with the corner lot location, offers room for kids and pets to play and endless possibilities for outdoor living. All of this is located just minutes from Hamilton, close to the QEW, parks, schools, shopping, and West Lincoln Memorial Hospital. This stunning, one-of-a-kind former Phelps Homes model on a premium ravine lot wont last long! Book your private showing today! (id:59911)
Century 21 Millennium Inc
16 James Street
Georgina, Ontario
Experience The Perfect Blend Of Nature, Comfort, And Opportunity With This Exceptionally Well-Maintained Home Nestled Along The Picturesque Pefferlaw River. Situated On A Beautifully Landscaped Lot Surrounded By Mature Trees And Gardens, This Property Offers A True Sense Of Peace And Privacy.The Main Floor Boasts A Bright And Spacious Living Room With A Large Bow Window And Cozy Wood-Burning Fireplace, A Full Bath, Two Generous Bedrooms, And A Functional Kitchen. Walk Out From The Dining Area To A Stunning Two-Tier Deck That Overlooks The River An Ideal Setting For Relaxation Or Entertaining.The Fully Finished Walk-Out Basement Features A Second Kitchen, Bedroom, Bathroom, And A Large Living Area With An Additional Fireplace Perfect For In-Laws, Guests, Or Income Generation. With A Private Entrance And Direct Yard Access, This Space Offers Endless Possibilities.Complete With A Paved Driveway (2023) , Attached 1-Car Garage, And Lush, Mature Gardens Wrapping Around The Riverbank, This Property Truly Feels Like A Private Retreat On A Dead End Street. A Rare Opportunity To Own A Turn-Key Home In A Setting That Feels Miles Away Yet Close To Everything! Don't Miss Your Chance To Make Riverfront Living, a Reality! (id:59911)
RE/MAX Hallmark York Group Realty Ltd.
17 Agincourt Road
Vaughan, Ontario
Immaculately Updated Raised Bungalow with Rarely Offered Legal Basement Apartment for Supplemental Income or In-Law Suite!! Finished from Top to Bottom with Bright, Spacious Flowing Open Concept Kitchen/Living/Dining Room combo. Featuring Oversized Centre Island, Pot Lights, Crown Molding, California Shutters, and Quality Finishings on Both Levels! Walk Straight into the Lower Level One Bedroom Apartment that Sits Fully Above Ground!! Three Entrances Into the Basement!! Two Separate Laundry rooms!! On A Child Friendly Street! Unbeatable Woodbridge Value for Both Live-In and Rent or Investment. Great entry level property for the budget conscious buyer. (id:59911)
Royal LePage Terrequity Realty
3806 - 195 Commerce Street
Vaughan, Ontario
Brand-new 2-bedroom corner unit on a high floor with unobstructed views. This unit features laminate flooring throughout, floor-to-ceiling windows, and bright southwest exposure. Located in the South Vaughan Metropolitan Centre, Festival Tower is part of Menkes best-selling condominium development and is set to become the most sought-after address on Highway 7. Residents enjoy world-class amenities, including a fully equipped gym, indoor pool, elegant party rooms, outdoor lounge, and more. Future retail spaces will enhance convenience, along with seamless transit access via the subway, bus terminals, and major highways. (id:59911)
Aimhome Realty Inc.
42 Willowbank Avenue
Richmond Hill, Ontario
Exceptional Lake Community Setting/Value , just steps to Lake Wilcox, Schools, Splash-Park, Community Centre. Deeded Membership to Elmwood Beach Club Launch your Boat, fish,swim, Bond-fires, Ice-skating just a few steps away ! Lake-side living without the Lakefront price. Stunning Views. Fenced Lot offers large Side storage Area for your Toys! Rare offering.Custom built 1994, Over 2600SQfT in finished Living Area.Cared for by same Owner since 2001. Hardwood , painted Oak- Staircase ,Ceramic , Laminate . Plenty of Kitchen Cabinets , SS- Double sink +pull-out Faucet Walk-out to covered Deck + 2 Ceiling fans , New Driveway , Oversized Garage+ Storage + Entrance to Home , 2 Coat Closets,Main-floor Laundry + Storage, Family-room has cozy Fireplace , Living-room/Dinging Room with large Windows Ideal for Entertaining, 3 spacious Bedrooms, newly renovated 5 piece Ensuite,Walk-in closet,Main-4 piece with Skylight, Generous Closet space throughout, Recently renovated Basement, features , Hide-away closet, Wooden ceiling, above grade Windows ,3 piece Baths, Cold -Room ,potential for side-Entrance, 200 amp service. Windows 2023, Roof within last 10 years +insulation, Sump-pump approx. 4 years, Rough/in CVAC , High Efficiency Lennox Furnace 2022., Hot water tank owned. A must see Home ! (id:59911)
Royal LePage Your Community Realty
1906 - 95 Oneida Crescent
Richmond Hill, Ontario
Welcome To Era Condominiums, The Dawn Of A New Era In Richmond Hill. The Epitome Of Sophisticated Urban Living, 2 Soaring Towers Rise Over The Majestic Podium Overlooking Spectacular Views Of The Neighbourhood. Era Is Part Of Pemberton's Iconic Master-Planned Community At Yonge Street And Highway 7. Just Steps From Everything You Love. Unit Features 1 Bed, 1 Bath W/ Balcony. East Exposure. Parking & Locker Included. (id:59911)
Homelife Frontier Realty Inc.
512 - 11611 Yonge Street
Richmond Hill, Ontario
Client Remarks**Sunny Southern Exposure** Modern Luxury 8 Story Low Rise Boutique Condo On Yonge, Minutes Away From Richmond Hill High School. Spacious Open Concept 1 Bed+Den, Large Den Can Be 2nd Bedroom. Living Room & Dinning Room With Sunny Southern Exposure. Gorgeous And Unobstructed View From All Main Rooms. 9' Smooth Ceilings For Bed Room And Living Room & Dinning Room, Large Breakfast Bar/Counter, Top Quality Wood Flooring. (id:59911)
Bay Street Group Inc.
69 Brecken Drive
Georgina, Ontario
Welcome to this beautiful 2-bedroom, 2-bath bungalow nestled in one of South Keswick's most sought-after neighborhoods. Immaculately maintained, the open-concept design features a large kitchen with stainless steel appliances that seamlessly flows into an expansive family room perfect for gatherings and everyday living. Enjoy a spacious formal dining room ideal for dinner parties or holiday celebrations. The generous primary bedroom boasts a stylish 3-piece ensuite and a walk-in closet. The partially finished basement offers a huge rec room with endless possibilities, plus space for a third or forth bedroom. Outside, the fenced backyard provides plenty of room for kids, pets, and entertaining. Minutes to Hwy 404, schools, parks, shopping and scenic Lake Simcoe, this home is perfect for first-time buyers or those looking to downsize in style. Don't miss out on this beauty! (id:59911)
Main Street Realty Ltd.
4 Belair Place
New Tecumseth, Ontario
Here is the popular Renoir model (without a loft), on a highly valued court location with parking for 3 cars. The many features included in this home; a spacious eat-in kitchen, vaulted ceiling in the living/dining room with bay window, gas fireplace, walkout to the rear deck (maintenance free composite deck boards). The main floor primary bedroom has a large walk-in closet and 3pc ensuite bath. Don't miss the raised feature area as a possible hobby or reading nook. The finished basement enjoys a large family room (with wet bar and built in cabinets), a second gas fireplace, guest bedroom, 4pc bath, office/den and plenty of storage space plus a cold room under the front porch. Upgrades included; rich dark hardwood flooring, California shutters, shingles and gas furnace in 2020, central vac, water softener and garage door opener in 2022, hand rail at the front steps. (id:59911)
Sutton Group Incentive Realty Inc.
648 Somerville Drive
Newmarket, Ontario
Welcome to Stonehaven - Immaculate 4-Bedroom Home on a Premium Pool-Sized Lot - Key Features: West exposure provides abundant natural light throughout the day - Customized kitchen with quartz countertops, large center island with seating, and ample storage - Open concept living with walk-out from the breakfast area to a large deck and BBQ zone - Professionally landscaped, low-maintenance backyard featuring patio pavers and a custom-built cedar pergola with electrical - Sun-filled great room with gas fireplace, hardwood floors, and 9 ft smooth ceilings with custom crown molding - Spacious primary suite with his and hers walk-in closets and a 5-piece ensuite - All bedrooms are generously sized - Direct garage access to mudroom located just off the kitchen - Two-car heated garage with epoxy flooring, custom built-ins, and excellent storage - Backs onto walking and bicycle path - no rear neighbors - Laundry connections available on both the second floor and in the basement - Close proximity to all amenities, top-rated schools, Highway 404, and GO Train - Pride of ownership - original owners. Offers Anytime! Walking Distance to Ranch Fresh New World Supermarket. (id:59911)
Royal LePage Your Community Realty
41 Goldsmith Crescent
Newmarket, Ontario
Stylishly Renovated 4+1 Bed/4 Bath Home on a 50 Ft Mature Lot in high-demand South Newmarket! This beautifully upgraded family home offers a perfect blend of style & function with timeless appeal! Featuring rich hand-scraped wide plank Hardwood flrs/main level, the heart of the home is a Breathtaking Eat-in Kitchen w sleek Silestone countertops, modern herringbone tile flooring, Brkfst bar, Coffee station, SS Kitchen Aid appliances, marble backsplash, lift-up cabinetry, Pot lights & W/O to a fenced Backyrd & deck, ideal for entertaining. Enjoy the sun-drenched family rm w XL bay window & cozy fireplace; Host gatherings in the O/C Living & Dining rms w French drs & custom blinds. A gorgeous powder rm renovation boasts a shiplap feature wall, floating vanity & designer tile. Upstairs, the spacious primary retreat includes a W/I closet, luxuriously reno'd 5-piece ensuite w frameless glass shower & new soaker tub; plus 3 additional generously sized bdrms. Convenient Main Flr Laundry rm with Direct Garage Access. The partially-finished bsmnt features a fifth bdrm w a private 4-piece Ensuite bathroom, ideal for in-law suite or home ofc, plus a lrg Rec rm space, workshop & storage areas. A Dbl driveway & fully-fenced yard complete the package. With pride of ownership thruout, this is the perfect home for your family in one of Newmarket's most desirable neighbourhoods! $$ SPENT: Reno'd Kitchen w SS Appliances 2018, Washer/Dryer 2021, 3 Renod Bathrms; Fresh Paint in many Rms; *NEW Roof Shingles Nov 2024; Gas Furnace, Humidifier, Cen A/C, Windows & Ext. Doors 2010; Smart Ring Doorbell. **Transferable Warranties on Roof, HVAC & Appliances** Convenient South Newmarket Location: Close to All Amenities,Yonge St Shops & Restaurants! 3 Km to Magna & Ray Twinney Rec Ctrs; Steps to Park, Transit, Tom Taylor Trail. Mins to Hwys 404/400 & Aurora GO Train Stn! Walk to Armitage Public School & S.W Mulock SS; Bus to High Ranked Mazo de la Roche French Immersion Elementary. (id:59911)
RE/MAX Realtron Turnkey Realty
812 - 950 Portage Parkway
Vaughan, Ontario
Step into luxury and convenience at this gorgeous Transit City Condo, situated in the heart of Vaughan Metropolitan Centre - one of the GTA's most dynamic urban hubs. Built by the acclaimed CentreCourt Developments, this spacious one bedroom suite (600-700 sqft) offers an unapparelled blend of contemporary design, prime location, and world class amenities. The interior consists of sleek laminate flooring, 9 foot ceilings, and floor to ceiling windows flood the space with natural light. The practical lay-out offers the best use of space with a designer kitchen featuring integrated stainless steel appliances, quartz countertops, backsplash, and chic cabinetry. Positioned on the 8th floor with breathtaking sunsets and panoramic views from the outdoor large balcony - an extension of your living space. Residents enjoy exclusive access to the YMCA's state-of-the-art 65,000 sqft fitness and aquatic facility, complete with a lap pool, gym, and wellness programs. The complex also includes a 9,000 sqft public library, studios, and event space that caters to work and leisure. Nestled steps from the Vaughan Metropolitan Centre Subway Terminal and major transit routes, this home ensures effortless access to Toronto's core, Highway 7 and 400, York University, while everyday essentials are moments away at SmartCenters Woodbridge, Walmart Supercenter and Vaughan Mills. (id:59911)
Homelife Paradise Realty Inc.
1143 Quaker Trail
Newmarket, Ontario
A Two-storey Corner Lot home with 4 bedrooms and finished basement in prestigious Stonehaven neighbourhood. A Gorgeous Energy efficient LEED platinum home w/Solar Panels Assists With Cost Efficiency. Stunning Stone and Stucco Exterior, Interlock Driveway. Main Floor 9 ft. ceilings and Hardwood throughout, Led Pot lights. Dinning area; Crown Mldg, Wainscotting. Living/Family Area; B/I Cabinets, Gas Fireplace. Kitchen Feat; Quartz Counters, Mosaic Backsplash & Large breakfast bar. 4 bedrooms on 2nd Floor. The principal bedroom has ponds views with 5-pcs ensuite and large walk-in closet. Convenient 2nd story Laundry. Finished basement W/3pc. Bath, Large Rec Area, Cedar Closet, Cold Cellar and Ample Storage. 240V Electric Vehicle Charger Installed in Garage. Under Ground Sprinkles, Lovingly Landscaped backyard (with Interlocked space, shed, gas barbeque hookup ) backing onto ponds and trail. Perfect location, close proximity to Highway 404 access, shopping opportunities, parks and schools. Steps to the Magna Centre. Visit our the 3D virtual tour website for more. (id:59911)
Mehome Realty (Ontario) Inc.
308 Delray Drive
Markham, Ontario
Welcome to this beautifully maintained two-story townhouse located in the heart of Markham. Offering two spacious bedrooms and a thoughtfully designed layout, this home combines comfort and functionality. The main level features a bright and inviting living area, a modern kitchen with ample storage, and large windows that fill the space with natural light and a walkout to a private balcony. Upstairs, you'll find two generously sized bedrooms with plenty of closet space and ensuite bathrooms. The standout feature is the finished walkout basement, offering a flexible space perfect for a family room, home office, or even a guest suite. This basement also opens to a backyard outdoor area, garage and driveway. Situated in a quiet, family friendly neighborhood, this home is conveniently close to top-rated schools, parks, shopping, and transit. Whether you're a first-time homebuyer or looking to downsize, this townhouse presents a wonderful opportunity to live in one of Markham's most sought-after communities. Do not miss this opportunity! (id:59911)
RE/MAX West Realty Inc.
