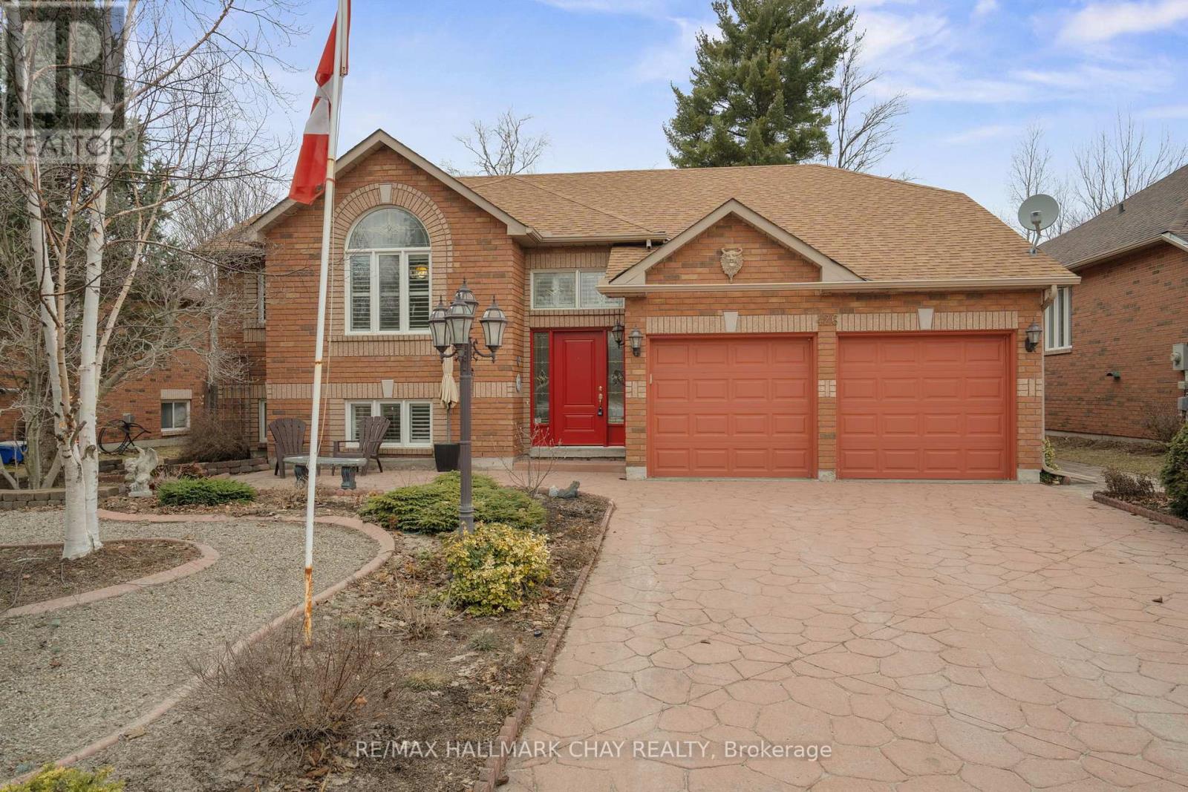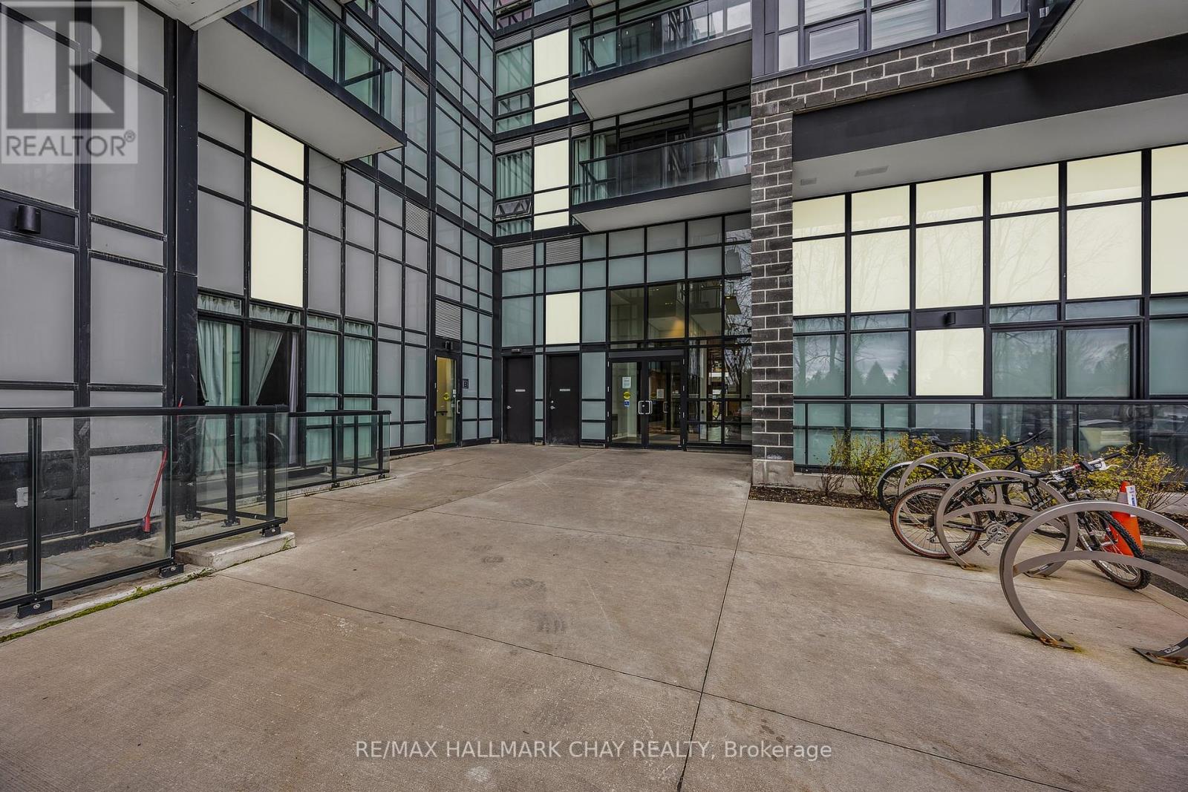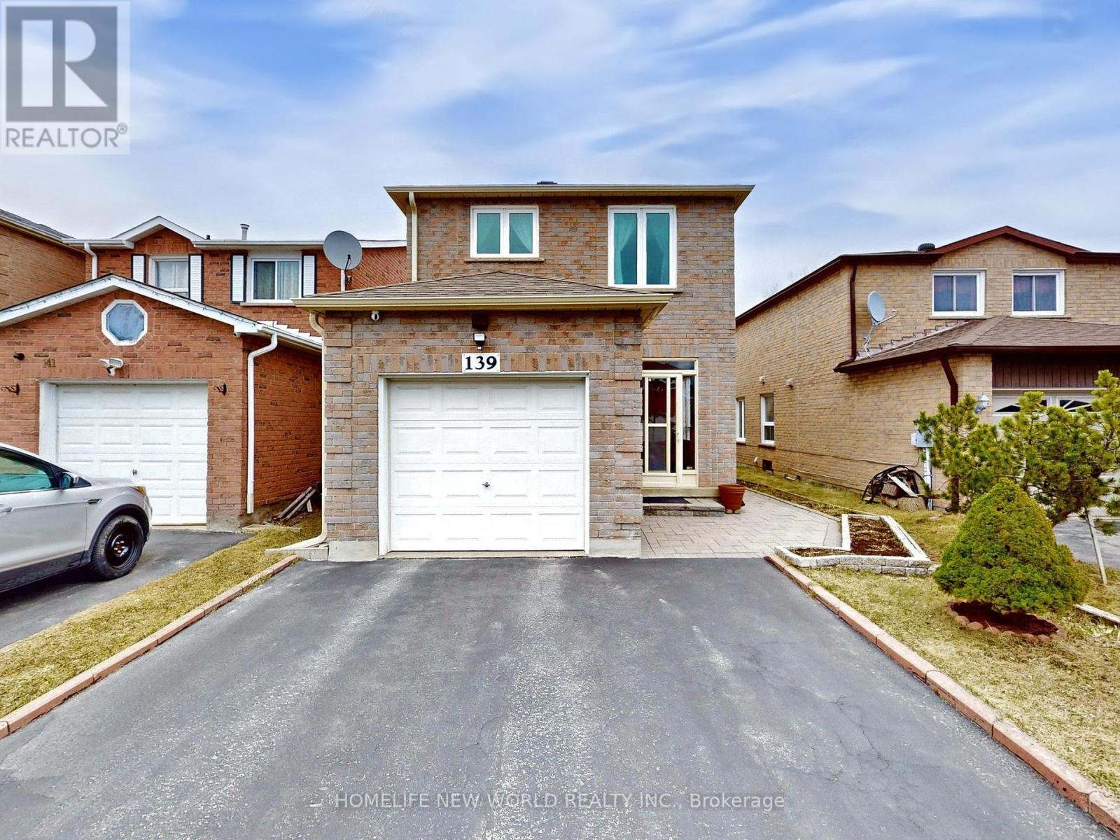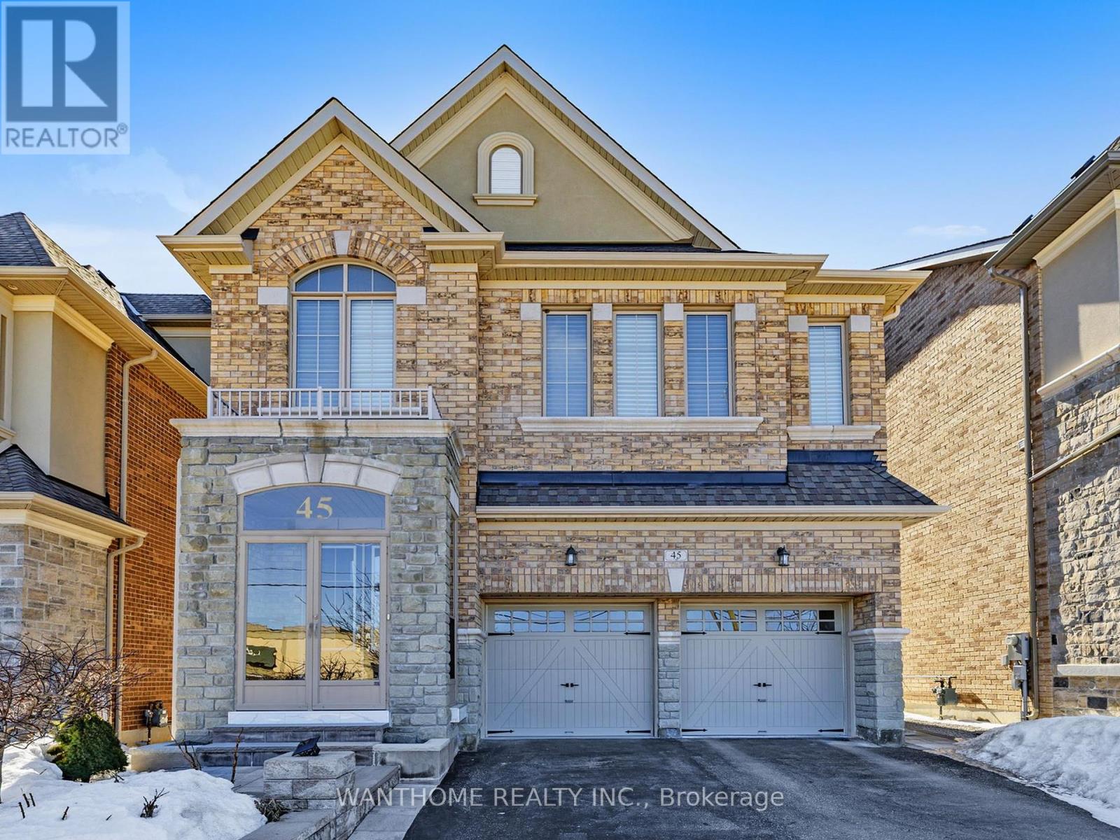2804 - 360 Square One Drive
Mississauga, Ontario
Get Ready To Live In The Heart Of Mississauga City Center Square One, Closest Building To Sheriden College,Tnt Supermarket And Utm, Celebration Square And Mississauga Library. **Bright & Spacious High 9' Ceilings & Floor-To-Ceiling Window.**Stylish Modern Kitchen With Granite Counter-Top And Stainless Steel Appliances**Rich Dark Floor**Amazing Building Rec Facilities Including Full Basketball Court**Instructional Yoga,Pilates,Aerobics Classes Included* ( Furniture Available if needed) (id:54662)
Master's Trust Realty Inc.
426 Ramblewood Drive
Wasaga Beach, Ontario
Welcome to 426 Ramblewood Drive in the heart of Wasaga Beach. This beautifully maintained, fully finished bungalow offers over 2,600 sq. ft. of living space and is perfectly located just a short walk to Beach 6. Thoughtfully designed with both comfort and functionality in mind, this home is ideal for families, downsizers, or anyone looking to enjoy the relaxed beach lifestyle year-round.The main floor features an open-concept layout with gleaming hardwood and ceramic tile floors, an upgraded kitchen with granite countertops, and a bright dining area with a walkout to the back deck. California shutters add a polished touch to every window, enhancing both privacy and light control.The spacious primary bedroom includes a walk-in closet, 3-piece ensuite, and its own private walkout to the deck-ideal for enjoying quiet mornings outdoors. A second bedroom and full bath complete the main floor. Enjoy inside access from the double-car garage, which also includes an overhead storage loft.The fully finished basement offers exceptional versatility, with two additional bedrooms, a 3-piece bathroom, and a large rec room anchored by a cozy gas fireplace. Theres also a well-designed utility/laundry room with a second fridge, laundry sink, and built-in shelving for added storage.The exterior is just as impressive. The landscaped backyard features mature trees, perennial gardens, hardscaping, in-ground sprinklers, and a garden shed. Two walkouts lead to the large deck with a covered gazebo-perfect for entertaining, relaxing, or soaking up the serenity of your own private outdoor oasis.This is more than just a home-its a lifestyle. Whether youre starting a new chapter or searching for your forever home, 426 Ramblewood Drive is the kind of place where you can settle in, slow down, and savour everything Wasaga Beach has to offer. (id:54662)
RE/MAX Hallmark Chay Realty
211 - 681 Yonge Street Sw
Barrie, Ontario
Welcome to 681 Yonge St #211, a one of a kind 2-bedroom, 2-bathroom corner condo in Barrie's vibrant south district. This 1,011 sq. ft. unit is the only one in the building with three private balconies, one in each bedroom and a spacious walkout from the dining area, allowing easy access to outdoor relaxation from every room. Inside, enjoy an open-concept layout with in-suite laundry, 9ft ceilings, floor-to-ceiling windows, and sleek modern finishes. Primary bedroom features a private balcony, walk-in closet, and ensuite bathroom. Kitchen boasts stainless steel appliances, quartz countertops, and plenty of storage, while the living and dining areas offer the perfect space to relax and entertain, all with a fantastic corner view. Just minutes from Barrie's waterfront, shopping, dining, Barrie South GO, schools, and Highway 400. The nearby Heritage Square Shopping Centre, expanding by 7 acres, promises future value and easy access to major retailers and restaurants. With Lake Simcoe just 5 minutes away, enjoy waterfront trails, parks, and beaches right at your doorstep. The well-maintained building offers top-notch amenities, including a massive Rooftop Terrace, Party Room, fully-equipped Gym, Yoga Studio, tons of Visitor Parking, and a stylish lounge with concierge service. Currently tenanted with Triple-A tenants who are willing to stay long-term. Book your showing today to see it for yourself! (id:54662)
RE/MAX Hallmark Chay Realty
159 The Queensway
Barrie, Ontario
Welcome to 159 The Queensway, a stunning all-brick home in one of Barrie's most sought-after neighbourhoods. Offering over 4,500 square feet of finished living space with lots of upgrades. This exceptional residence features six bedrooms and five bathrooms, making it perfect for large families or those who love to entertain. Step inside to discover a bright, open-concept main floor with soaring 9-foot ceilings, elegant finishes, and expansive windows that bathe the space in natural light. The gourmet kitchen is a chefs delight, featuring high-end stainless steel appliances, granite countertops, and a centre island-ideal for hosting gatherings. Upstairs, the luxurious primary suite serves as a private retreat, complete with a spa-inspired ensuite, walk-in closet, and custom organizers. Additional bedrooms are generously sized, offering both comfort and versatility. The fully finished basement is designed for multi-generational living or rental income, featuring a separate entrance, two bedrooms, a brand-new kitchen (2023) including all the appliances, a modern three-piece bathroom, and a large living area with a cozy gas fireplace. Outside, the beautifully landscaped backyard is a true oasis, featuring a spacious deck, a charming gazebo, and a relaxing hot tub perfect for summer barbecues and outdoor entertaining. Located just minutes from top-rated schools, parks, shopping, and major highways, this home seamlessly blends luxury, comfort, and convenience. Don't miss out on this exceptional opportunity of making this stunning house your home-schedule your private showing today! (id:54662)
Forest Hill Real Estate Inc.
6 - 5 Swan Lake Boulevard
Markham, Ontario
Excellent opportunity to purchase former Desjardins Insurance unit! Fully built out as a retail/office unit, currently designed for Insurance & Financial Services use, however other retail, medical or professional uses welcome. Current layout is 4 private offices, Reception, Kitchen, Washroom and IT Room.***For Insurance & Financial Services use, can also acquire exclusive use for the plaza!***Ample free parking for clients and customers on-site. Strong tenant mix in the plaza which draws synergistic customer traffic including: Pharmasave, Markham Health Network (i.e. a large multi-disciplinary healthcare practice for physio, chiro, dentistry, etc).,Mount Joy Foot Clinic, Sol Escape Salon & Cosmetic Spa, as well as other great tenants! Viva Bus Transit shelter located directly in front of the plaza helping further fuel consumer traffic and an easy commute for your clients. Located directly at large intersection where thousands of cars pass daily and right next to Amica Homes. Take advantage of locating your business amidst a cluster of densely populated neighbourhoods.***Condo Fee Includes: Insurance for the plaza, Exterior Landscaping, Snow & Garbage removal, Salting, Water (toilet &sinks).***Uses Not Permitted: Pharmacy, Physiotherapy, Chiropractor, Dentistry, Spa/Salon, Massage Therapy, & Chiropody.*** (Property sold with vacant possession). (id:54662)
RE/MAX Real Estate Centre Inc.
7 - 5 Swan Lake Boulevard
Markham, Ontario
Excellent opportunity to purchase fully built out retail/office unit, currently designed for Optometry use, however other retail, medical or professional uses welcome.Total of 5 sinks already within the unit.***For an Optometrist, they can also acquire exclusive use for the plaza!*** Ample free parking for clients and customers on-site. Strong tenant mix in the plaza which draws synergistic customer traffic including: Pharmasave, Markham Health Network (i.e. a large multi-disciplinary healthcare practice for physio, chiro, dentistry, etc)., Mount Joy Foot Clinic, Sol Escape Salon & Cosmetic Spa, as well as other great tenants! Viva Bus Transit shelter located directly in front of the plaza helping further fuel consumer traffic and an easy commute for your clients. Located directly at large intersection where thousands of cars pass daily and right next to Amica Homes. Take advantage of locating your business amidst a cluster of densely populated neighbourhoods.***Condo Fee Includes: Insurance for the plaza, Exterior Landscaping, Snow & Garbage removal, Salting, Water (toilet & sinks).***Uses Not Permitted: Pharmacy, Physiotherapy, Chiropractor, Dentistry, Spa/Salon, Massage Therapy, & Chiropody.*** (Property sold with vacant possession). (id:54662)
RE/MAX Real Estate Centre Inc.
157 - 190 Harding Boulevard
Richmond Hill, Ontario
Welcome to 157-190 Harding Blvd! This newly renovated townhouse in the heart of Richmond Hill is waiting for YOU! Featuring an open-concept design with pot lights throughout, and elegant columns, this home is full of charm. The modern kitchen is ideal for entertaining, with a large island, gas stove and new stainless steel appliances. The bright and airy living space includes 9' ceilings and large Palladian windows, creating a welcoming atmosphere. Relax in the sun-filled second floor enclosed family room with a gas fireplace and cathedral ceiling - perfect for movie nights with the kids, friends or family! Located just steps from Yonge Street, with easy access to the library, parks, grocery stores, restaurants and Hillcrest Mall. This well-maintained home is a must-see! Low maintenance fees include Water, Internet AND Cable! (id:54662)
Royal LePage Estate Realty
139 Galbraith Crescent
Markham, Ontario
Located just steps from schools and public transit, this beautifully upgraded home offers a spacious, open-concept layout with neutral décor and no carpet throughout, newer windows The stylish kitchen features a breakfast bar, newer stove and exhaust fan , backsplash, and a walkout to a deck and private backyard perfect for entertaining. Upstairs, you'll find four good sized bedrooms, newer windows Newer & laminate floor throughout. central air conditioning and heating for year-round comfort. The separate entrance leads to a fully finished basement, complete with a living room, kitchen, two bedrooms, and a 4-piece bathroom ideal for extended family or rental income (id:54662)
Homelife New World Realty Inc.
25 - 200 Alex Gardner Circle
Aurora, Ontario
Luxury Townhouse in Dement Location At Yonge/Wellington. 2Bd and 3Bath Bright Upgraded Unit. Fully painted (2025), Modern Kitchen W/Granite Counter and Stainless Steel Appl. Large Terrace And Laminate Floors Spanning The Whole Home. Minutes To Go Station, Shops, Schools And Transportation. (id:54662)
Right At Home Realty
40 Sylvan Crescent
Richmond Hill, Ontario
Nestled In The Heart Of Richmond Hills Exclusive Lake Wilcox Neighbourhood, 40 Sylvan Crescent Offers A Rare Opportunity To Own A Premium 50 X 104 Ft Lot In One Of The City's Most Sought-After Locations. Surrounded By Multi-Million Dollar Homes, This Property Is The Perfect Starter Home For First Time Buyers, Or For Those Looking To Build Their Dream Estate In A Highly Desirable Area. Nature/Animal Lovers Rejoice! You Are Located Steps Away From The Serene Lake Wilcox, Channel Gate Parkette, & Fish/Wildlife Refuge. Residents Can Enjoy Leisurely Strolls And Picturesque Views. The Area Is Renowned For Its Excellent Schools And Proximity To The Oak Ridges Community Center. For Those Envisioning A Custom Luxury Home, Architectural Drawings Are Available To Construct A Custom Luxury Home On This Prime Lot. Experience The Blend Of Comfort, Convenience, And Potential That 40 Sylvan Crescent Offers In One Of Richmond Hills Most Prestigious Neighbourhoods. (id:54662)
Ipro Realty Ltd.
88 Timpson Drive
Aurora, Ontario
Spectacular ravine lot with in-ground pool! Huge walk-out basement! Located in a sought-after, family-friendly neighbourhood, this well-appointed home sits on a premium lot with no rear neighbours. The classic centre-hall layout features hardwood floors, large bay windows, and tall ceilings on all three levels that fill the space with natural light.The formal dining room overlooks the backyard and ravine, while the custom kitchen includes abundant counter space, a greenhouse breakfast bar, and plenty of storage. The main floor family room, complete with gas fireplace and hardwood floors, is perfect for everyday living. Walk out to the newer deck with glass railings, allowing an unobstructed view of the lovely forest and Tannery Creek below! A main floor laundry room, powder room, and side entrance to the backyard add extra convenience. Upstairs, the primary suite offers large windows, an updated walk-in closet, and a luxurious, newly renovated five-piece ensuite with separate shower and soaker tub. Three additional bedrooms provide plenty of space, with big, bright windows, and large closets. The walkout basement is a versatile space, suitable for a large or multi-generational family. The great room has a cozy gas fireplace and wet bar, making it the perfect gathering spot for movie nights or watching the game. It also offers a convenient three piece bath, and fifth bedroom with lots of natural light.The low-maintenance, fully-fenced yard is the showstopper: a large pool, stone patio, and upper deck are great for entertaining. With top-rated schools, shopping, and amenities nearby, this home offers an ideal balance of space, comfort, and convenience. Be sure to check out the virtual tour! (id:54662)
Keller Williams Referred Urban Realty
45 Giardina Crescent
Richmond Hill, Ontario
**Exceptional Opportunity To Own This Elegant and Sophisticated 5+1 Bedrooms, 6 Bathrooms Home In The Prestigious Bayview Hill Neighbourhood. ** Situated On A Premium South-Facing Lot, With Over 3220 SQFT Above Grade, Plus A Finished Basement For Additional Living Space. This Home Offers The Most Functional Floor Plan And Ample Space For A Growing Family. The Beautiful Open Concept Eat-In Kitchen Showcases Quality Appliances, Quartz Countertops, Centre Island, Pantry, and Breakfast Area. Enjoy 10' Smooth Ceilings on Main Floor, 9' on 2nd Floor Complemented By Upgraded 8' Bedroom Doors. The Primary Bedroom Features A Luxurious Ensuite with Double Vanity, B/I Make-Up Counter And His-And-Her Closets. The Third-Floor Loft Offers A Private Retreat W/ Additional 1 Bedroom Ensuite And A W/O To Balcony - Perfect for Relaxation. The Bright and Spacious Finished Basement Enhances The Home W/ A Wet Bar, An Extra Bedroom, A 3-Piece Bathroom, And A Large Living Room. The Home Is Complete With Large Windows and Doors Leading To A Generously & Beautifully Landscaped Garden - Ideal For Indoor/Outdoor Living & Entertaining. **Top-Ranked School Zone, Steps To Supermarket, Restaurants, Shops, And Much More. A Must See!** (id:54662)
Wanthome Realty Inc.











