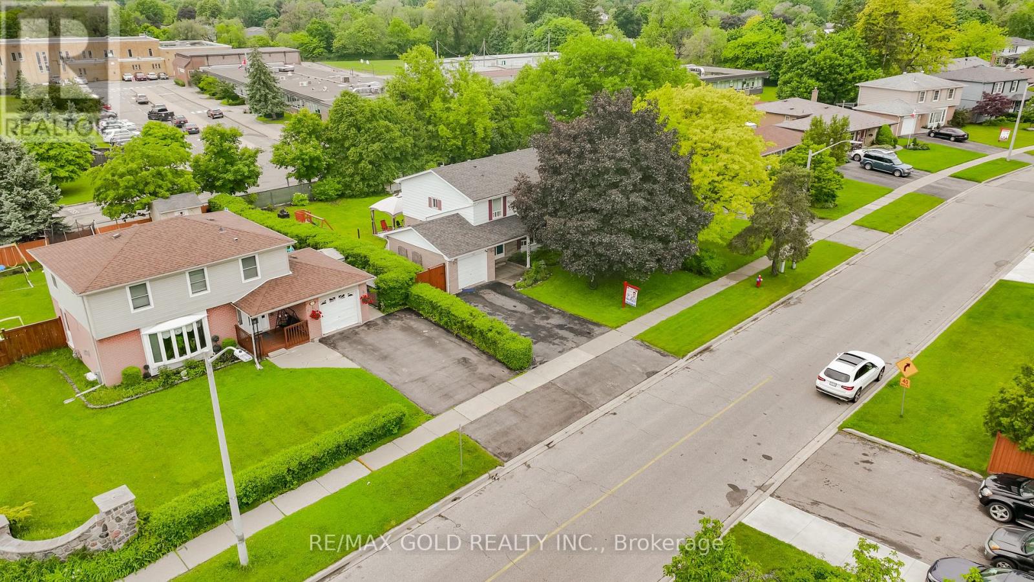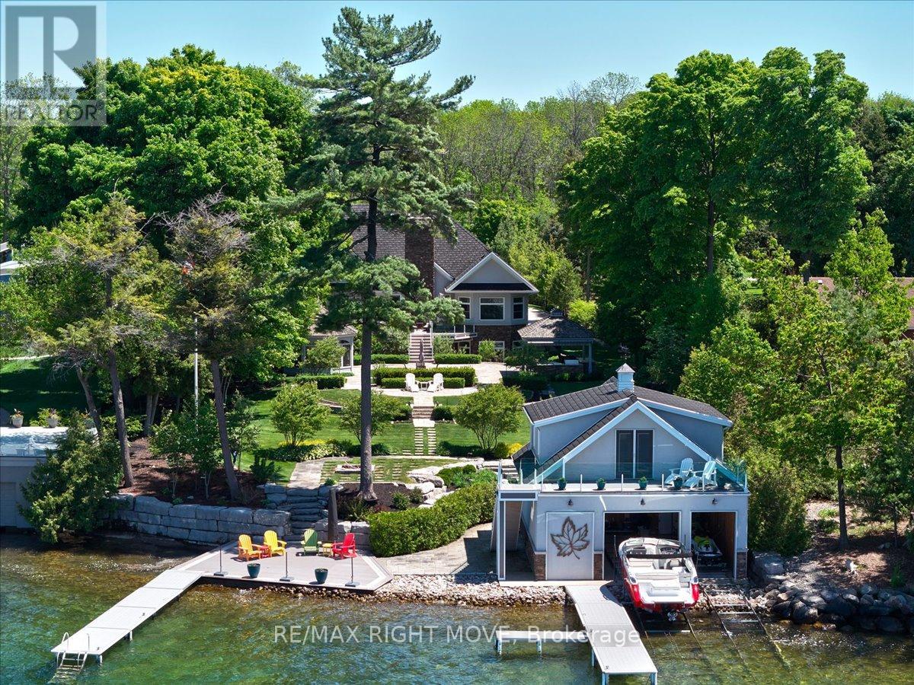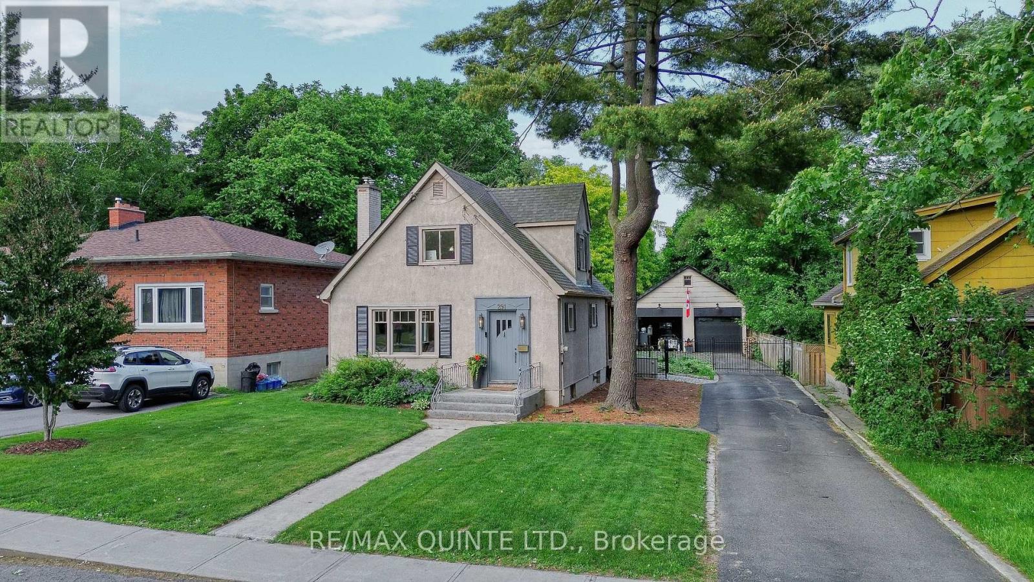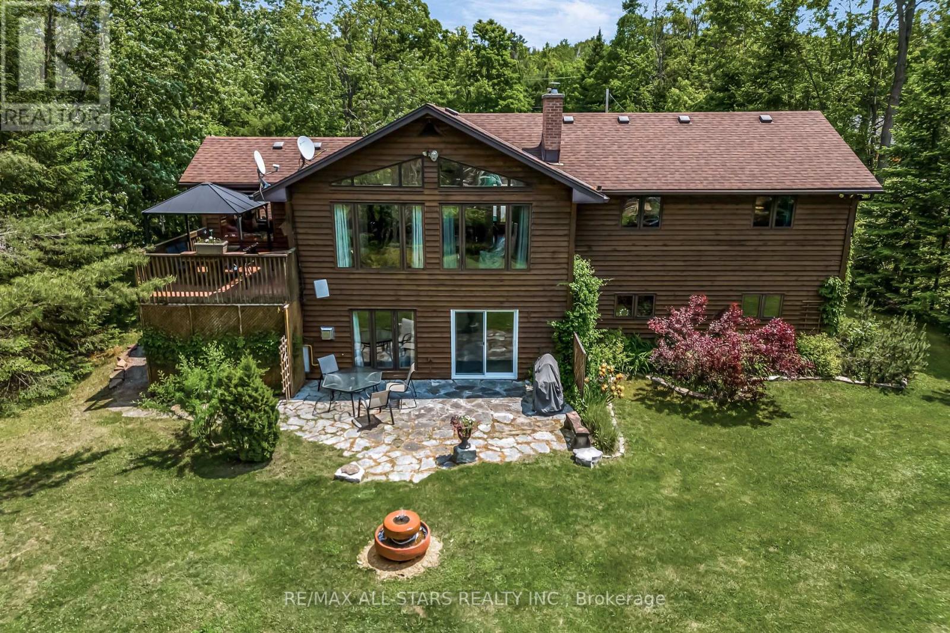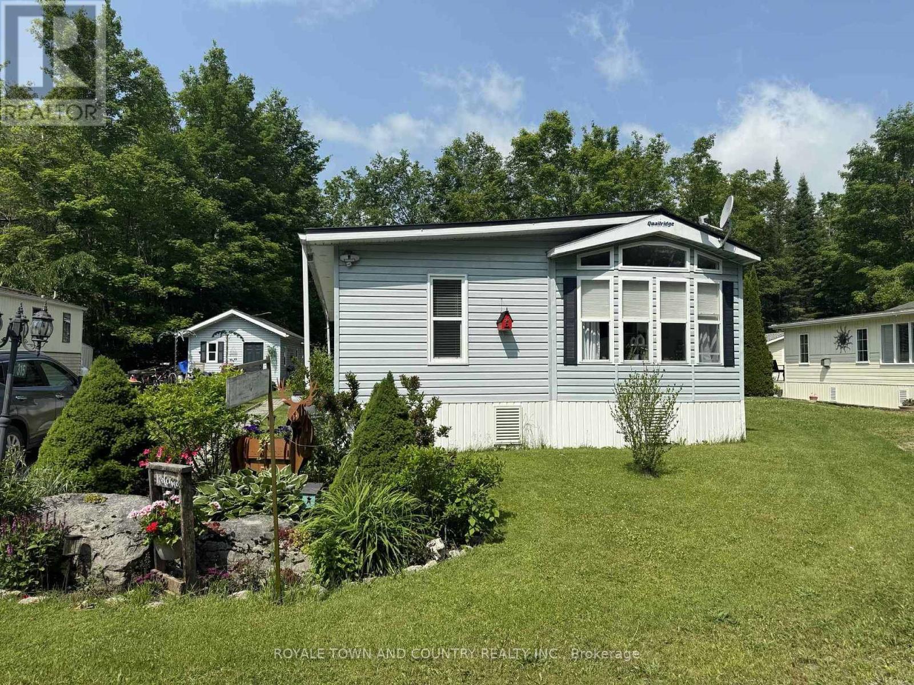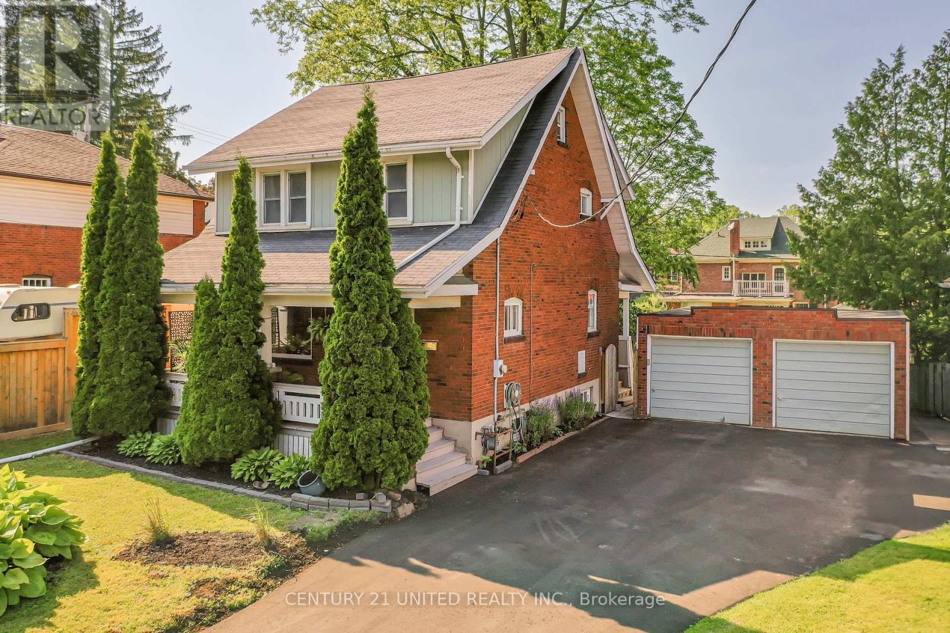16 Franklin Court
Brampton, Ontario
This beautifully maintained 3+1 bedroom, 2-bathroom townhome offers space, comfort, and unbeatable convenience. With fresh paint, new carpeting, and numerous upgrades throughoutincluding a versatile in-law suitethis home is move-in ready and ideal for both families and investors. Perfectly situated just steps from Bramalea City Centre, public transit, schools, parks, and Highway 410, you're close to everything you needincluding local colleges and universities. Enjoy low maintenance fees and strong rental potential, making this an excellent opportunity for first-time buyers or savvy investors looking to grow their portfolio. Don't miss your chance to own this fantastic home in a sought-after neighborhood. Book your private showing todaythis one wont last! unbeatable convenience. With fresh paint, new carpeting, and numerous upgrades (id:59911)
Ipro Realty Ltd.
3 Crawley Drive
Brampton, Ontario
WELL MAINTAINED FAMILY HOME IN DESIRABLE NEIGHBOURHOOD OF BRAMPTON WITH NO HOUSE AT THE BACKCLOSE TO GO STATION FEATURES LARGE MANICURED FRONT YARD LEADS TO WELCOMING FOYER TO BRIGHT ANDSPACIOUS LIVING ROOM FULL OF NATURAL LIGHT...SEPARATE DINING AREA OVERLOOKS TO BEAUTIFULBACKYARD...LARGE UPGRADED EAT IN KITCHEN WITH QUARTZ COUNTERTOP/BACK SPLASH WITH BREAKFAST AREAWALKS OUT TO WELL MAINTAINED BACKYARD WITH NO HOUSE AT THE BACK WITH STONE PATIO PERFECT FORSUMMER BBQs AND RELAXING EVENINGS WITH FAMILY AND FRIENDS...4 + 1 GENEROUS SIZED BEDROOMS; 4UPGRADED WASHROOMS; PRIMARY BEDROOM WITH 3 PC ENSUITE AND HIS/HER CLOSET...PROFESSIONALLYFINISHED BASEMENT WITH REC ROOM/BEDROOM/KITCHEN/FULL WASHROOM WITH SEPARATE ENTRANCE PERFECTFOR IN LAW SUITE OR FOR LARGE GROWING FAMILY...SINGLE CAR GARAGE WITH 4 PARKING ONDRIVEWAY...READY TO MOVE IN HOME WITH LOTS OF POTENTIAL!! (id:59911)
RE/MAX Gold Realty Inc.
153 Creighton Street S
Ramara, Ontario
Welcome to Kirkcaldy Cottage! Located on one of the most exclusive addresses in the Orillia area, this Lake Simcoe retreat has it all. Situated on 1.2 acres of pristine landscaped grounds, with 107 of west-facing waterfront, this property promises awe-inspiring sunsets with easy outdoor living, and ample areas to entertain family and friends. Meticulously designed with both style & functionality, this home offers many unique custom qualities of workmanship never seen before. With over 6100 sq. ft of living space, the home boasts a great room with vaulted ceiling & floor to ceiling walnut/ marble gas FP, walnut built-in cabinetry (a feature throughout the home), Chefs kitchen w/ large island & eat-in nook, tin ceiling, top-of-the-line Miele appliances, quartz countertops, marble/glass backsplash, separate dining room, 4 bedrooms plus office, 5 bathrooms (4 full ensuites & 1 powder room on the main floor). Fully finished lower level complete with music room/den, recreational area for games, a wood burning fireplace, wet bar, utility room complete with state of the art Smart Home programming, 400 amp electrical, and several storage areas. Triple car garage/workshop with walk up from lower level, outdoor kitchen complete with built-in appliances, screened in cedar lined Gazebo and best of all dry boathouse w/ 2 marine railways and guest accommodation in the loft above with a birds eye view of the Narrows and Lake Simcoe. Every bedroom features lake views with easy access to the outdoor living space. Professionally landscaped with vegetable gardens, pear/apple/cherry/peach/Italian plum trees. Inground irrigation/sprinkler system all with SMART technology. 30KW Generac generator included ample power for all buildings without restrictions. See the Document section for details about the property. (id:59911)
RE/MAX Right Move
291 Dufferin Avenue
Belleville, Ontario
Welcome to this beautifully maintained and thoughtfully updated home in the heart of Belleville's Old East Hill. Combining timeless charm with modern functionality, this property offers spacious living, custom upgrades, and inviting character throughout. Original hardwood floors and a gas fireplace create a warm welcome in the living room, flowing into the formal dining area and a sun-filled back room - perfect for a home office or quiet retreat. The updated kitchen with built-in appliances opens to a two-tier, covered composite deck - an ideal space for entertaining or relaxing outdoors. From there, step into a backyard that truly sets this property apart: fully fenced and perfectly landscaped, it offers privacy, charm, and endless potential. The concrete walkways, elegant wrought iron fencing, and mature greenery create a serene escape, while the massive two-car garage - heated and powered - adds versatility for hobbyists, storage, or future use as a studio or workspace. Upstairs, you'll find two bedrooms with custom built-in closets and a bonus storage area off the primary. The main bath features clever built-ins that maximize space without compromising style. The finished lower level includes two additional rooms ideal for bedrooms, a gym, or an office, plus a second full bathroom and laundry. This exceptional East Hill home combines classic appeal, modern updates, and an outdoor space that's hard to match. (id:59911)
RE/MAX Quinte Ltd.
8106 Tinkerville Road
Port Hope, Ontario
Discover a charming bungalow perfect for first-time buyers or retirees seeking a low-maintenance condo alternative, with the space you want with no confinement. Nestled on a mature half-acre lot at the end of a quiet, dead-end street in rural Northumberland, this traditional 1960s vinyl home offers three comfortable bedrooms and one bath. Designed with practicality and classic style in mind, it also includes a spacious detached 1.5 car garage. Meticulously maintained and move-in ready, the property is ideal for those looking to simplify their lifestyle while still enjoying ample space for family living. The expansive lot provides a private, serene setting that brings the peace and beauty of the countryside right to your doorstep, yet its conveniently close to Port Hope for all your essential needs and leisurely outings. With its thoughtful layout and enduring character, this inviting home is a great opportunity to enjoy a blend of rural charm and modern convenience. Whether for a first home or a downsized retreat, you'll appreciate the ease and comfort this property brings. (id:59911)
RE/MAX Jazz Inc.
132 Sugarbush Crescent
Trent Lakes, Ontario
This lovely home is located in the popular Sugarbush area just a short drive from the town of Buckhorn. Nestled on 1.3 treed acres offering privacy, serenity and a pretty pond. The perfect escape from a long day. Featuring 3 bdrm, 2 baths, a finished lower level with separate entrance, woodstove and workshop. The fabulous custom kitchen is designed for functionality with an open layout, ample counter space and a variety of storage areas. The open floor plan flows nicely into the living room with bright windows and an efficient propane fireplace. There are lots of upgrades and 3 sources of heat making this charming home move in ready. The heat sources are Propane Fireplace, WETT certified wood stove and baseboard hearing. Walk to a public access on Pigeon Lake for a swim or to drop your kayak in for a paddle. Located on a township road and school bus route. This is one home you don't want to miss. (id:59911)
Royal LePage Frank Real Estate
98 Edwina Drive
Trent Lakes, Ontario
Welcome to this stunning Viceroy-Style Home nestled along the tranquil Miskwazibi River, just minutes from charming Bobcaygeon. Set on nearly an acre of private, tree-lined property, this resort-like retreat features a deep, swimmable waterfront perfect for kayaking, canoeing, or paddle boarding for miles. Inside, enjoy a warm and inviting atmosphere with scenic picture windows, a cozy living room, and a wood-burning fireplace. Relax in the sun-drenched sunroom or step out onto the attached deck to take in the peaceful surroundings. The upper level offers 2 bedrooms and a full 4-piece bath, while the main floor provide flexible living space with 2 additional bedrooms, a family room, an office and even a sauna - ideal for unwinding after a day on the water. Multiple garages include a detached double with a spacious loft and a separate single garage - perfect for storage, hobbies, or guests. With room for the whole family and endless opportunities for relaxation and recreation, this is waterfront living at its best! (id:59911)
RE/MAX All-Stars Realty Inc.
315 - 1802 County Road 121
Kawartha Lakes, Ontario
Tucked away at the end of a quiet road and surrounded by lush forest, this beautifully maintained double-wide seasonal home offers the perfect escape into nature. Ideal for snowbirds or those seeking a peaceful seasonal lifestyle, this private retreat is located in a well-managed seasonal park that features fantastic amenitiesincluding an inground pool, an on-site ice cream store,Step inside to an open-concept kitchen and dining area with vaulted ceilings that create a bright and airy atmosphere, perfect for entertaining or relaxing. The spacious layout offers comfort and flow throughout, while the sunroom invites you to enjoy peaceful mornings with nature views.Outside, the property is equally impressive, boasting a gorgeous entertainment area with expansive decking, a cozy fire pit, and a versatile workshop/shed for hobbies or extra storage. The home is topped with a durable metal roof for added peace of mind and low maintenance.This retreat is truly turn-key, with immaculate upkeep, ultimate privacy, and nature right at your doorstep. Whether youre unwinding for the season or looking for a peaceful getaway year after year, this is the place where memories are made. (id:59911)
Royale Town And Country Realty Inc.
624 Charlotte Street
Peterborough Central, Ontario
Charming, renovated 2 storey home featuring a combination of original and modern details. Located in the Old West End, just off the Avenues. Walking distance to all conveniences, including schools, Peterborough Regional Health Centre, shopping, restaurants, transit routes and much more. You will be welcomed by perennial gardens and a covered verandah; this property also features a double wide driveway, a double car detached garage, refinished hardwood flooring throughout and original mouldings. The floor plans flows seamlessly with a bright and spacious living room leading into the dedicated dining room. The kitchen has ample storage and recycled glass counter tops. Hardwood flooring continues upstairs where you will find 3 spacious bedrooms and a beautifully renovated bathroom. A large fully fenced backyard with enclosed porch plus a large private two level deck for relaxing or entertaining. Full basement with ample storage. Incredible value, a pre-inspected home - an absolute must see. (id:59911)
Century 21 United Realty Inc.
34 Matthew Street
Marmora And Lake, Ontario
Century home in prime location for a small business. This is a real pleasure to show. Large living & dining room, newer kitchen, gas furnace & fireplace. Great decks at the back, front & side. Central air, completely drywalled, consisting of 3 great sized bedrooms plus a third storey partially finished. 2 full bathrooms, one leading to the side deck. Small shed for storage. Selling property in as is condition. (id:59911)
Homelife Superior Realty Inc.
3784 Tuppy Drive
Ramara, Ontario
Welcome to your dream lakeside retreat! Nestled on the serene shores of Lake Simcoe, this charming 4-season cottage offers the perfect blend of relaxation,and modern comfort just 90 minutes from the GTA and 20 minutes to Orillia. As you enter the open-concept main level, you are welcomed by a bright kitchen featuring a large island, granite counter tops, and stainless steel appliances. The kitchen flows seamlessly into the dining and living areas, where you'll find a cozy fireplace and walkout to a spacious Lake view deck Perfect for entertaining or relaxing by the water. A main floor bedroom with its own walkout offers convenience and privacy, adjacent to a beautifully finished 3-piece bath with heated floors. Three additional bedrooms and another two full bathroom complete second floor, The lower level offers a separate 1-bedroom in-law suite featuring a kitchen/dining area, 3-piece bath with heated floors, and a cozy family room with fireplace and walkout. A true turnkey waterfront opportunity. (id:59911)
Bay Street Group Inc.
2004 Foxfarm Road
Peterborough West, Ontario
If you've been searching for the perfect home to start or raise your family look no further! This lovingly cared for & nicely configured 3+1 bedroom, 2 bathroom raised bungalow checks all the boxes. Step inside to find updated hardwood flooring throughout the main level offering a bright and open-concept living/dining space overlooking the backyard. The functional kitchen features ample cabinet space and comes complete with included appliances! Upstairs you will find 3 generous bedrooms and a full 4-pc bathroom. The lower level offers the option for an in-law suite to be added, space for your extended family or the perfect guest suite with a 4th bedroom, study-cubby, a 3-pc bath. The bright and inviting rec room has a sliding door walkout giving convenient access to the picture perfect, fully fenced backyard ideal for children and pets. A dedicated laundry and utility area complete the lower level. This home is located in the highly sought after James Strath/St. Catherines school district, just minutes from parks, restaurants, the Sports & Wellness Centre, shopping & more. You will appreciate the comfort & convenience here! Don't miss this opportunity in this family friendly neighbourhood in Peterborough's west end! (id:59911)
Century 21 United Realty Inc.

