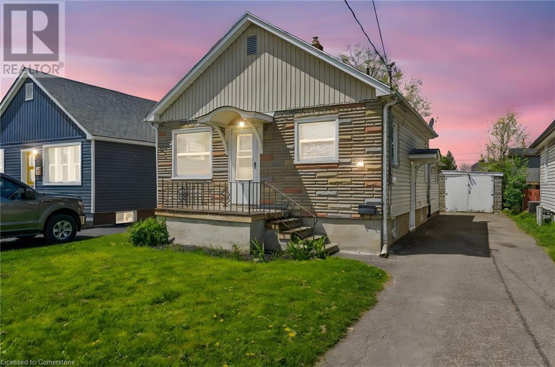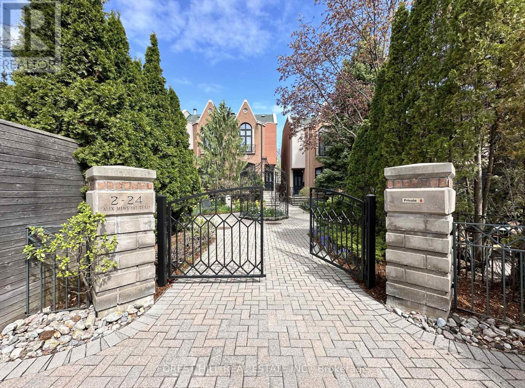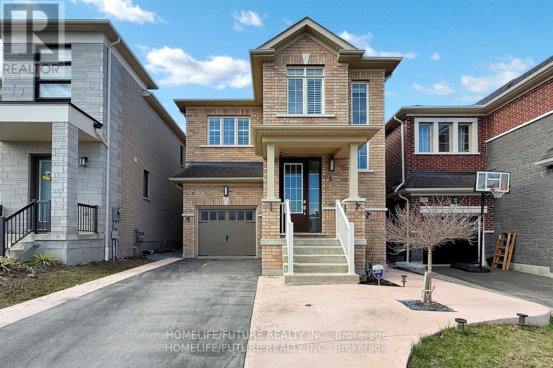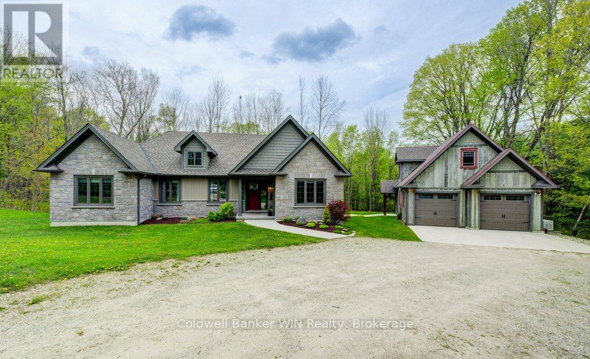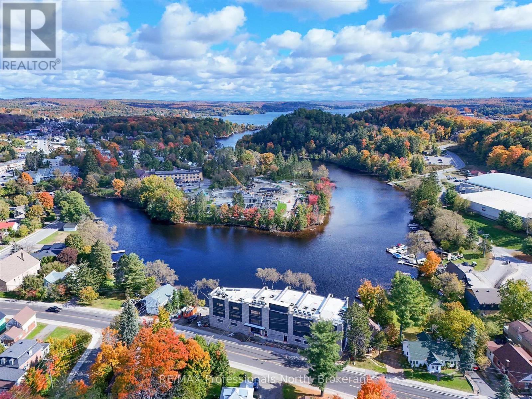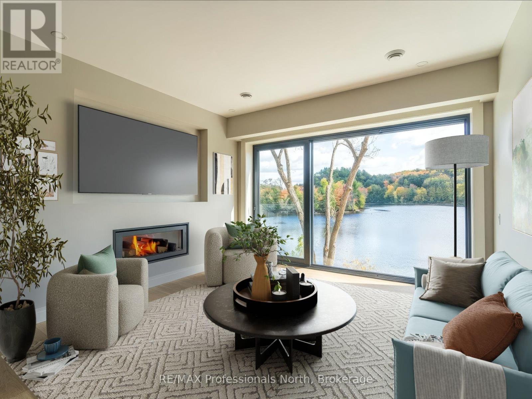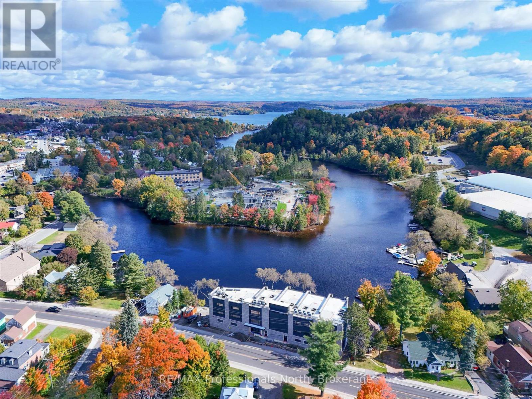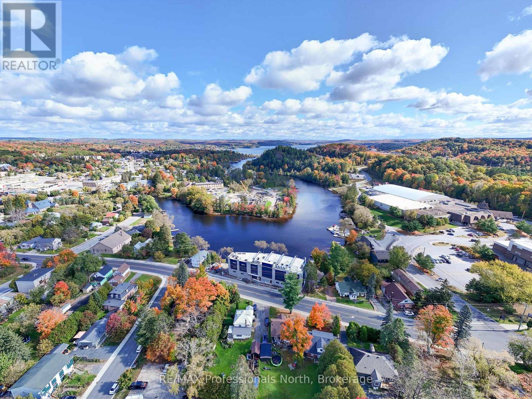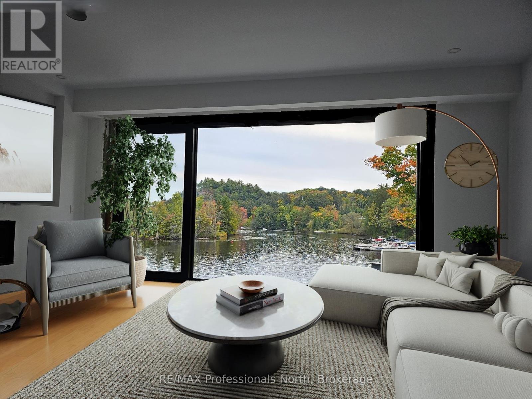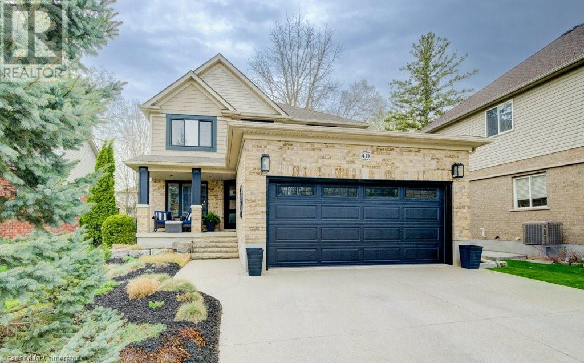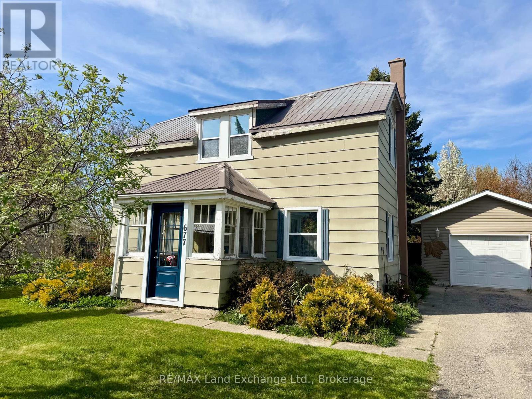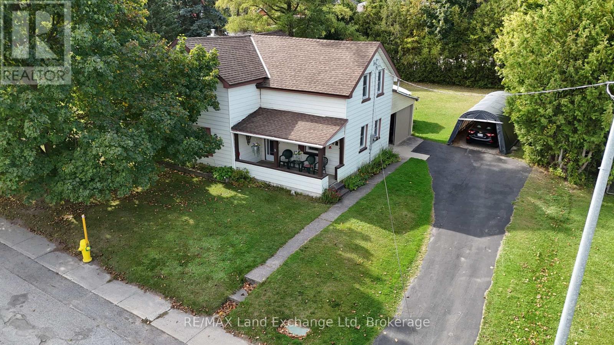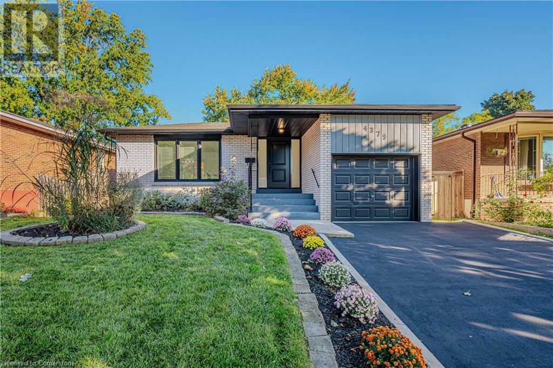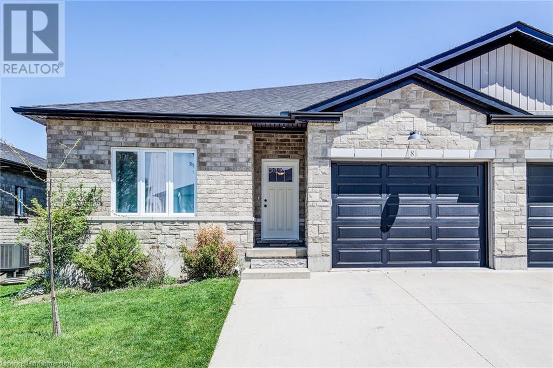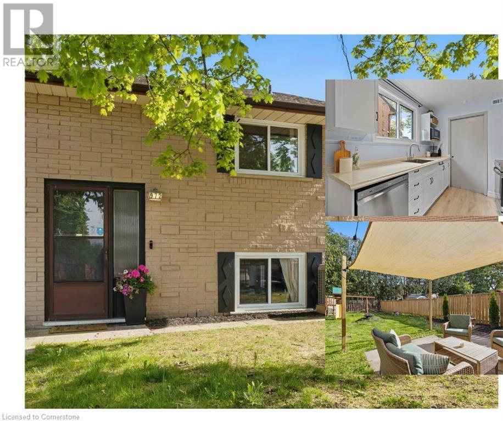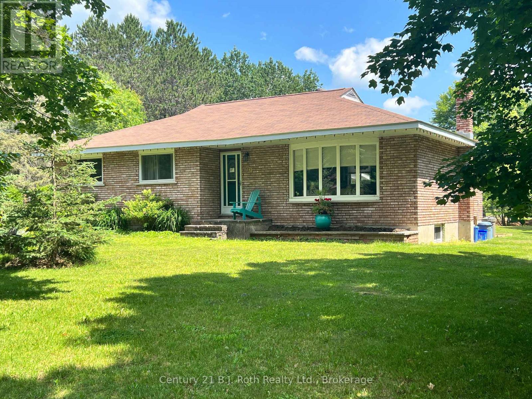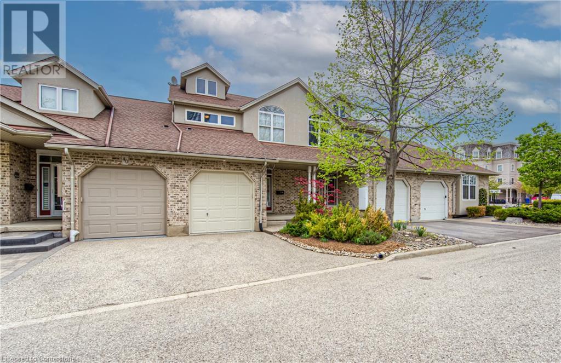11 Marlborough Avenue
St. Catharines, Ontario
Welcome to this charming, well-maintained bungalow that offers an exceptional opportunity for both first-time homebuyers and seasoned investors. Located in a quiet, family-friendly neighborhood of North End St. Catharines, this versatile property features two self-contained units — live in one and rent out the other, or add both to your investment portfolio for reliable, positive cash flow from day one. Main Unit: 2 spacious bedrooms, 2 full bathrooms, bright open-concept living and dining area, and a fully equipped kitchen with ample cabinet space. Secondary Unit: 1 bedroom, 1 full bathroom bachelor unit, separate entrance and functional kitchenette — ideal for generating rental income or accommodating extended family. Whether you're looking to offset your mortgage, start your real estate journey, or expand your rental portfolio, this bungalow is a smart investment with strong rental potential and move-in ready appeal. Close to schools, transit, shopping, and all major amenities. This is an opportunity you don’t want to miss! Book your private tour today and unlock the potential of this income-generating gem! (id:59911)
Michael St. Jean Realty Inc.
821 - 155 Dalhousie Street
Toronto, Ontario
Welcome to suite 821 at 155 Dalhousie Street in the sought-after Merchandise Lofts, a stunning blend of modern convenience and authentic loft charm in the heart of Toronto! This spacious unit showcases soaring 12-foot ceilings, wood flooring, and expansive industrial-style windows that flood the space with natural light. The open-concept layout provides flexibility, allowing you to create distinct living, dining, and working areas that suit your lifestyle. The sleek renovated kitchen is outfitted with stainless steel appliances, generous cabinetry, and a large island perfect for both cooking and entertaining. The spacious bedroom offers ample storage with built-in closets, and the large bathroom features a deep soaking tub, heated floors, and stylish finishes. Residents of the Merchandise Lofts enjoy an impressive array of amenities, including a 24-hour concierge, an indoor pool, a well-equipped gym, a basketball court, a stunning rooftop terrace with BBQs and panoramic views of the city skyline, and even a dog-walking area! Plus, you're steps away from Dundas Square, Eaton Centre, Ryerson University, and public transit, with endless dining, shopping, and entertainment options nearby. Don't miss your chance to own a piece of one of Toronto's most iconic loft buildings! (id:59911)
RE/MAX West Realty Inc.
8 Alex Mews
Toronto, Ontario
Location! Newly Updated Contemporary Townhome With 3+1 Bedrooms & 2.5 Baths in Prestigious Rosedale Summerhill Neighbourhood. In A Private, Manicured Mews Setting With All Yonge St's Conveniences, Restaurants & Shops Steps Away. Walk Score 98. Fully Open Concept Ground Floor Has Walkout to Private Garden. Modern Chef's Kitchen with Sub Zero & Wolf Appliances, Tons of Storage and Huge Center Island with Seating. Primary Bedroom with Cathedral Ceiling, 2 Walk-In Closets and Beautiful Brand-New Primary Ensuite with Marble Shower & Soaker Tub. Family/Recreation Room on Lower Level With 2nd Walk-up to Garden, Can Be 4th Bedroom. New: Glass Railings, Window Coverings, Garage Door, Refinished Floors, Freshly Painted & More. Detached Garage Via Rear Garden With Large Storage Area Above. Security System. Steps To Harvest Wagon, Olliffe Butcher, Nadège Patisserie, Pisces Seafood, Huge LCBO, Terroni/Bar Centrale, TD, Coffee & More. Mins Walk to TTC Subway (Summerhill), Doggie Daycare, Shoppers, Ultimate Athletics Gym, York Racquets Club, Shell Gas with Convenience Store, Restaurants, Boutique Shopping & More. Excellent School District Includes Cottingham Jr (Ranked #1), Jesse Ketchum Jr & Sr and Jarvis Collegiate. (id:59911)
Forest Hill Real Estate Inc.
1207 Cactus Crescent
Pickering, Ontario
Detached Home Located In Family-Oriented Prestigious Neighborhood In Pickering. Step Into A Bright And Welcoming Main Floor Featuring Soaring 9-Foot Ceilings And Detailed Crown Moulding Throughout. The Elevated Design Adds A Touch Of Luxury And Enhances The Spacious Feel Of The Home.$$$ Upgrades, Modern Kitchen W/Granite Countertop And Large Centre Island , Open Concept Eat-In Kitchen, Rich Hardwood Flooring Throughout The Main Level, Complete With Stainless Steel Appliances, Luxurious Granite Countertops. And A Convenient Upper-Floor Laundry. The Spa-Inspired Primary Ensuite Features A Glass Shower, A Freestanding Soaker Tub, And A Walk-In Closet That Ensures Both Luxury And Practicality. Conveniently Located On The Second Floor, The Upgraded Laundry Room Features Custom-Made Cabinets That Provide Smart Storage Solutions And A Clean, Modern Look Combining Functionality With Upscale Design. Beautifully Finished One-Bedroom Basement With A Private Entrance Ideal For Extended Family Or Generating Extra Rental Income. Includes A Full Kitchen, Bathroom, Separate Laundry And Spacious Living Area. Enjoy A Fully Upgraded Garage Featuring Built-In Shelving For Optimal Organization And Sleek Spotlights That Enhance Both Function And Style. Perfect For Hobbyists, In Garage A Rough-In For An EV Charger.200-Amp Electrical Service, Access To Garage From Inside Of Home. Close To To All Amenities, Schools, Go Station, Costco, Groceries, Hwy 401,407, Park, Hospital, Shopping, Banks Etc. (id:59911)
Homelife/future Realty Inc.
2116 - 17 Anndale Drive
Toronto, Ontario
Luxury 'Savvy' Condo Built By Menkes. This Spacious 1 Plus Den Condo Checks All The Boxes and Features Over 700 Square Feet Of Open Concept Living Space, Floor To Ceiling Windows Which Allow Natural Sunlight From The East To Flood In, and It Has A Versatile Den That Fits All Your Needs! The Open Concept Floor Plan Is Made For Entertaining and The Vast Living Space Is Sure To Impress! Conveniently Located In One Of Toronto's Most Sought After Locations At Yonge/Sheppard Which Is Minute's Walk To Subway, 2 min drive to 401, Supermarkets, Restaurants, Banks, And Much More. Excellent Amenities: 24HR Concierge, Exercise Room, Visitors Parking. Don't Miss Out This Gorgeous And Well Maintained Home. (id:59911)
Exp Realty
9590 O'dwyers Road
Minto, Ontario
Tucked away on a lush, 2.9 acre treed lot, this impeccably maintained country bungalow promises quiet, comfort, and quality throughout. Custom built in 2019, this home is a peaceful retreat located between Mount Forest and Harriston. Step inside and discover a warm and inviting interior featuring vaulted ceilings in the living room, maple hardwood floors, a cozy fireplace, and oversized windows that draw the outside in. The heart of the home is the custom kitchen, thoughtfully designed with quartz countertops, a walk-in pantry, and a walk-out to the deckperfect for outdoor dining or enjoying quiet moments in nature. The main floor offers two well-appointed bedrooms, including a spacious primary suite complete with a walk-in closet and a private ensuite featuring quartz countertops and a beautifully tiled shower. A bright and airy sunroom provides a quiet space to unwind with a book or your morning coffee while immersed in the peaceful sights and sounds of nature. This home features a main level laundry room, combining function with thoughtful design. The finished basement extends your living space with a large family room and a third bedroom perfect for guests or a growing family. An unfinished area offers great potential for a future fourth bedroom and third bathroom. Outside, the quality finishes of this home continue with landscaped gardens, walk-way with an upgraded epoxy finish, Generac generator and deck with glass railing. A detached garage provides secure parking and additional functionality, complete with a loft offering convenient overhead storage. This this lovingly cared-for bungalow is a rare-find and combines comfort, charm, and the beauty of the outdoors in one exceptional package. (id:59911)
Coldwell Banker Win Realty
502453 Grey Road 1
Georgian Bluffs, Ontario
A Waterfront Dream on Georgian Bay. Welcome to your private retreat on the shores of Georgian Bay, where nearly 200 feet of waterfront, a sandy beach, and a protected harbor with a pier set the stage for an unmatched lifestyle of recreation, relaxation, and year-round beauty. This incredible property is designed for both entertaining and peaceful living. Picture summer afternoons paddling from your private harbor, launching kayaks or paddleboards off the pier, or cruising into the open bay from your boat launch. The sandy beach invites barefoot walks and bonfire nights. Two separate driveways offer access to the upper residence and 3-car garage with loft potential, and the lower drive leads to a second garage, boat launch, and a fully renovated 18x24 waterfront bunky perfect for guests or extra sleeping space. The main home has been fully renovated and showcases stunning panoramic views of the water from the moment you step through the door. Featuring 4 bedrooms, 3 bathrooms with INFLR heat, and a flowing open-concept layout, every inch is designed with comfort and style in mind. The kitchen offers a modern appliance package, generous island, and open sightlines to the dining and living areas, all framed by floor-to-ceiling windows that capture the Water views & vibrant colours. Step out onto the main-level deck or head to the lower walkout patio to enjoy the sunshine, outdoor entertaining spaces, and lovely landscaped gardens with stamped concrete pathways. Efficient mechanicals, 2 propane fireplaces & FA furnace. Thoughtful renovations mean you can simply arrive, relax, and start living the life you've earned. Efficient mechanical systems were thoughtfully upgraded during the renovations for worry-free living. Just minutes to Wiarton Golf Club, Sauble Beach, and the Bruce Trail, this property is a gateway to everything the Bruce Peninsula has to offer ideal for retirees, families, or weekend adventurers. Your waterfront lifestyle starts here. (id:59911)
Keller Williams Realty Centres
301 - 32 Brunel Road
Huntsville, Ontario
Welcome to The Riverbend, where urban convenience meets Muskoka Luxury along the shores of the Muskoka River. An exclusive condominium community with only 15 suites. From every suite, in every season, you are guaranteed to enjoy peace, serenity and beautiful views of the Muskoka landscape. The Riverbend offers the perfect blend of low maintenance living, paired with convenient access to Huntsville's bustling downtown core and other amenities, and convenient access to 40 miles of boating (boat slips are available for purchase). Suite 301 offers 3 beds, 2 baths, and a spacious living area with stunning riverfront views highlighted through the large, triple paned windows with energy efficiency in mind. Amenities include a large dock for enjoyment at the waterfront and a patio and BBQ area for hosting your guests. Each suite comes with one underground parking space, with additional spaces available for purchase. There is also guest parking available. Book your showing at the model suite today to discuss interior design options and learn more about this incredible offering! (id:59911)
RE/MAX Professionals North
203 - 32 Brunel Road
Huntsville, Ontario
Welcome to The Riverbend, where urban convenience meets Muskoka Luxury along the shores of the Muskoka River. An exclusive condominium community with only 15 suites. From every suite, in every season, you are guaranteed to enjoy peace, serenity and beautiful views of the Muskoka landscape. The Riverbend offers the perfect blend of low maintenance living, paired with convenient access to Huntsville's bustling downtown core and other amenities, and convenient access to 40 miles of boating (boat slips are available for purchase). Suite 203 offers 1 bed plus a den and 2 baths. A spacious living area showcases stunning riverfront views highlighted through the large, triple paned with energy efficiency in mind. Amenities include a large dock for enjoyment at the waterfront and a patio and BBQ area for hosting your guests. Each suite comes with one underground parking space, with additional spaces available for purchase. There is also guest parking available. Book your showing at the model suite today to discuss interior design options and learn more about this incredible offering! (id:59911)
RE/MAX Professionals North
103 - 32 Brunel Road
Huntsville, Ontario
Welcome to The Riverbend, where urban convenience meets Muskoka Luxury along the shores of the Muskoka River. An exclusive condominium community with only 15 suites. From every suite, in every season, you are guaranteed to enjoy peace, serenity and beautiful views of the Muskoka landscape. The Riverbend offers the perfect blend of low maintenance living, paired with convenient access to Huntsville's bustling downtown core and other amenities, and convenient access to 40 miles of boating (boat slips are available for purchase). Suite 103 serves as the model suite and has been equipped with every upgrade imaginable. It offers a spacious floor plan with 1 bedroom plus a den and 2 baths. Stunning riverfront views are highlighted through the large windows in the living area and primary suite, triple paned with energy efficiency in mind. Amenities include a large dock for enjoyment at the waterfront and a patio and BBQ area for hosting your guests. Each suite comes with one underground parking space, with additional spaces available for purchase. There is also guest parking available. Book your showing at the model suite today to discuss interior design options and learn more about this incredible offering! (id:59911)
RE/MAX Professionals North
101 - 32 Brunel Road
Huntsville, Ontario
Welcome to The Riverbend, where urban convenience meets Muskoka Luxury along the shores of the Muskoka River. An exclusive condominium community with only 15 suites. From every suite, in every season, you are guaranteed to enjoy peace, serenity and beautiful views of the Muskoka landscape. The Riverbend offers the perfect blend of low maintenance living, paired with convenient access to Huntsville's bustling downtown core and other amenities, and convenient access to 40 miles of boating (boat slips are available for purchase). Suite 101 offers 2 beds, 2 baths, and a spacious living area with stunning riverfront views highlighted through the large, triple paned with energy efficiency in mind. Amenities include a large dock for enjoyment at the waterfront and a patio and BBQ area for hosting your guests. Each suite comes with one underground parking space, with additional spaces available for purchase. There is also guest parking available. Book your showing at the model suite today to discuss interior design options and learn more about this incredible offering! (id:59911)
RE/MAX Professionals North
204 - 32 Brunel Road
Huntsville, Ontario
Welcome to The Riverbend, where urban convenience meets Muskoka Luxury along the shores of the Muskoka River. An exclusive condominium community with only 15 suites. From every suite, in every season, you are guaranteed to enjoy peace, serenity and beautiful views of the Muskoka landscape. The Riverbend offers the perfect blend of low maintenance living, paired with convenient access to Huntsville's bustling downtown core and other amenities, and convenient access to 40 miles of boating (boat slips are available for purchase). Suite 204 offers a spacious entry with abundant storage, and large open concept living space and one bedroom plus a large den for overnight guests or an office. The living room boasts stunning riverfront views highlighted through the large, triple paned with energy efficiency in mind. Amenities include a large dock for enjoyment at the waterfront and a patio and BBQ area for hosting your guests. Each suite comes with one underground parking space, with additional spaces available for purchase. There is also guest parking available. Book your showing at the model suite today to discuss interior design options and learn more about this incredible offering! (id:59911)
RE/MAX Professionals North
305 - 32 Brunel Road
Huntsville, Ontario
Welcome to The Riverbend, where urban convenience meets Muskoka Luxury along the shores of the Muskoka River. An exclusive condominium community with only 15 suites. From every suite, in every season, you are guaranteed to enjoy peace, serenity and beautiful views of the Muskoka landscape. The Riverbend offers the perfect blend of low maintenance living, paired with convenient access to Huntsville's bustling downtown core and other amenities, and convenient access to 40 miles of boating (boat slips are available for purchase). Suite 305 is the largest floorplan in the building, boasting 1,736 square feet. Three bedrooms and two full baths complement a stunning open concept living space with an incredible view of the riverbend and Fairy Lake through the floor to ceiling windows. Amenities include a large dock for enjoyment at the waterfront and a patio and BBQ area for hosting your guests. Each suite comes with one underground parking space, with additional spaces available for purchase. There is also guest parking available. Book your showing at the model suite today to discuss interior design options and learn more about this incredible offering! (id:59911)
RE/MAX Professionals North
40 Housler Lane
Cambridge, Ontario
Welcome to your dream home! This beautifully updated 4-bedroom, 4 bathroom house is perfect for a growing family seeking comfort, privacy, and convenience. Situated on an oversized lot, the property boasts a picturesque backyard fronting onto lush greenspace, providing serenity and a connection to nature right at your doorstep. The open-concept design seamlessly connects the main living areas, making it an ideal space for entertaining family and friends. The spacious living room features large windows that fill the room with abundant natural light, creating an atmosphere of relaxation and comfort. The modern kitchen, fully remodeled in 2016, is a culinary enthusiast's dream, equipped with a new stove (2025), new dishwasher (2025), high-end appliances, ample storage, and a stylish center island perfect for meal preparation or casual gatherings. Just steps away from top-notch schools—an opportunity that rarely comes available. Quick and easy highway access ensures effortless commuting to nearby urban centers and major destinations, simplifying your daily travel. Additionally, the proximity to parks and a state-of-the-art recreation center makes this the ideal home for families desiring an active and enriching lifestyle. Significant updates include a new furnace and air conditioning unit (2019), water softener and hot water tank (2021), staircase (2021), replaced hardwood flooring on the second level (2021), and new windows throughout (2022). Additional upgrades include new front, garage, and garage-to-house doors (2021), enhanced insulation (2021), basement renovation with new gas fireplace (2022), laundry room with a new washer (2024), outdoor pergola (2019), siding (2020), hot tub (2013), exposed aggregate driveway (2020),outbuilding/shed (2018), 2 other sheds. This home has been completely refreshed, ensuring modern amenities and stylish finishes that you can immediately enjoy. Don’t miss out on this exceptional opportunity to secure your perfect family home! (id:59911)
Shaw Realty Group Inc.
18 Burnside Bridge Road
Mcdougall, Ontario
A stunning, 4.9 acre building lot on the outskirts of Parry Sound in the Township of McDougall. Located in one of the most desirable areas for residential rural homes near the Taylor subdivision area. Close to Mill lake/Mountain Basin/Portage Lake. A year-round maintained municipal road. A full lush forest for great privacy. Hydro at the road. Just minutes away from the town of Parry Sound with schools, College, shopping, theatre of the arts and hospital. Enjoy all season activities in the area. Go boating at many area lakes and Georgian Bay. ATVing, snowmobiling, hiking, ice fishing. Live rural yet be close to all necessities. Live work and play in cottage country. Click on the media arrow for video. Hst in addition to price. (id:59911)
RE/MAX Parry Sound Muskoka Realty Ltd
677 Louis Street
Saugeen Shores, Ontario
Larger than it looks this 3 bedroom 1.5 bath home could get you into the market. Recent updates include the oil furnace and oil tank, most windows and exterior doors, and the breaker panel. New siding, soffit and fascia would make a world of difference on the exterior, perfect project for a purchase plus improvements mortgage. The detached 16 x 24 garage is approximately 11 yr old. The main floor features a family room and 2pc addition at the back (woodstove "as is"), kitchen, dining room and living room. Upstairs there are 3 large bedrooms with closets and a 4pc bath. The yard is fenced for the kids and /or pets. The location is central to downtown, the rail trail and Saugeen District Senior School (id:59911)
RE/MAX Land Exchange Ltd.
208 Edward Street
North Huron, Ontario
Welcome to this charming 1.5 storey home nestled on a spacious lot in the heart of Wingham. Boasting three comfortable bedrooms and a well-appointed bathroom, this residence is perfect for families or those looking for extra space. The property features a convenient carport. Significant updates have been made to the home, including a new roof and electrical system installed in 2014, and a brand new air conditioner added in 2021, providing peace of mind and comfort year-round. The inviting layout offers a blend of cozy living and functional space, making it ideal for everyday living. Situated just a stone's throw away from local schools, downtown shopping, the hospital, this home offers both convenience and accessibility. Enjoy the charm of small-town living while having all necessary amenities at your fingertips. Don't miss the opportunity to make this spacious property your own! (id:59911)
RE/MAX Land Exchange Ltd
4379 Longmoor Drive
Burlington, Ontario
This stunning, fully renovated 3-bedroom, 3-bathroom home offers modern living in a family-friendly neighborhood, nestled within the prestigious Nelson School catchment area. Featuring an open-concept main floor, the updated kitchen boasts sleek countertops, stainless steel appliances, and a stylish backsplash. A spacious office is perfect for remote work or study. The expansive rec room provides endless entertainment possibilities, from movie nights to game days, while the fenced backyard with a sparkling inground pool is ideal for outdoor gatherings. The side entrance adds in-law suite potential, offering flexibility for extended family or guests. Located in a quiet, welcoming community with parks, schools, and shopping nearby, this home is perfect for families looking to settle in a convenient yet peaceful area. Don't miss this rare opportunity to own a beautifully updated home with endless features and room to grow! (id:59911)
Keller Williams Edge Realty
545 Krotz Street E
Listowel, Ontario
Executive bungalow located in the lovely town of Listowel. With over 1,859 sq ft of living space, this modern home has 3 bedrooms and 2 bathrooms - it's move in ready! The open concept main floor with 13 foot ceilings shows off a large kitchen with stainless steel appliances including 2 wall ovens and an island (with extra storage), perfect for your morning coffee. The open living room has a coffered ceiling, hardwood flooring and a gas fireplace. The spacious primary bedroom shows off a walk-in closet and a 5 piece bathroom with double sinks, a glass shower door and a claw foot tub. 2 additional bedrooms are found on this floor along with a main 4 piece bathroom. This floor even has laundry facilities, no more dragging your clothes downstairs! The basement is currently unfinished and ready for your personal touch. Add a rec room, an additional bedroom or even a home gym! The backyard is fenced on 2 sides and has a covered porch! Backing onto an open greenspace, with a treed horizon, enjoy a perfectly serene backyard. Here's your opportunity to live on one of the nicest streets in Listowel, close to shopping, Kinsmen Trail and more! (id:59911)
Keller Williams Innovation Realty
575 Albert Avenue N Unit# 8
Listowel, Ontario
Charming Bungalow-Style Semi in Prime Listowel Location! Welcome to this beautifully maintained bungalow-style semi-detached home, thoughtfully designed with convenience and comfort in mind. With all amenities located on the main floor, this 3-bedroom, 3-bathroom home is perfect for any stage of life—from first-time buyers to those looking to downsize. Step inside to find a spacious, open-concept layout featuring a well-appointed kitchen with a central island, seamlessly flowing into the bright dining and living areas. The main floor also offers two generously sized bedrooms, including a large primary suite complete with a stunning ensuite bathroom. Enjoy the added ease of main floor laundry! Downstairs, the fully finished basement provides a wealth of additional living space, ideal for family gatherings, a home office, or recreation. A third bedroom and another full bathroom round out the lower level, offering flexibility and comfort. Outside, enjoy a low-maintenance, private backyard featuring a large deck—perfect for relaxing or entertaining guests. Located in a sought-after Listowel neighborhood, this home offers the perfect blend of style, space, and location. Don’t miss your chance to own this versatile and inviting home. Book your showing today! (id:59911)
Kempston & Werth Realty Ltd.
972 Warwick Street
Woodstock, Ontario
Tucked into a quiet, family-friendly neighborhood in Woodstock, this 3-bedroom, 1-bath semi-detached raised bungalow is filled with warmth, natural light, and the kind of simple beauty that makes a house truly feel like home. From the moment you walk in, you’re greeted by bright, open spaces and a carpet-free interior, offering a clean, modern feel and easy maintenance throughout. The sun-filled kitchen is a standout — filled with natural light and designed to be both welcoming and functional. It’s the perfect place to cook meals while keeping an eye on the kids playing in the backyard. Large windows draw in daylight, casting a warm glow across every room, and offering peaceful backyard views — especially from the main living area. Whether you’re watching the kids run and laugh outside, or enjoying quiet evenings on the private patio, this home makes it easy to enjoy everyday moments. The 3 well-sized bedrooms offer just the right amount of comfort and privacy, while the full bathroom is functional, fresh, and family-ready. The layout flows effortlessly, perfect for everyday living, cozy evenings, and weekend gatherings. Step outside to a lovely backyard oasis, complete with a patio made for summer barbecues, morning coffees, or quiet evenings under the stars. It’s a place where memories will be made — first steps, family dinners, and lazy Sunday afternoons. Located close to schools, parks, and all the amenities that make life easy, this home is ideal for young families, first-time buyers, or anyone looking to downsize without sacrificing comfort or charm. (id:59911)
Keller Williams Innovation Realty
519 Commonwealth Crescent
Kitchener, Ontario
Don't miss this rare opportunity to own this One-Owner-Home which has been lovingly maintained and cared for since 2007. This 4 bedroom 2-storey was custom built by Ian Cook Homes, an award winning local builder since 1985. Now let's go upstairs. You'll be impressed by the large primary suite that not only features a full 4 piece en-suite but also includes a walk-in closet PLUS two full size wall closets to avoid any arguments over his & hers, you're welcome! The other 3 bedrooms up are all generous in size and are serviced by the updated main 4 pc bath. The main floor features a large and welcoming foyer with walk-in closet to store your guests garments. The functional kitchen is accented by a breakfast bar and over looks the yard through the dinette and sliding doors to your fenced yard and deck. The Living room and separate dining room boast newer flooring and this level completes with a 2 pc powder room for your convenience. Downstairs is where you'll gather in the large rec room with like-new broadloom for cozy feet in the winter months. Plenty of storage space is found here and if you need it, a 2 pc rough-in exists for an additional washroom on this level. As mentioned, the back yard is fully fenced and features an oversized deck off the kitchen and a large storage shed to back of this 155 foot deep pool sized lot! Parking for three includes the oversized single garage together with the double wide exposed aggregate driveway out front. STOP GARDENING THIS WEEKEND AND COME TO THE OPEN HOUSES EITHER THIS SATURDAY & SUNDAY FROM 2 TO 4 PM!! (id:59911)
Royal LePage Wolle Realty
79 Albert Street
Sundridge, Ontario
All brick bungalow on a beautiful "park like" large lot in Sundridge. Mature landscaping & trees. 20x12 shaded back deck for BBQing and enjoying your private corner property. Plenty of parking on the oversized driveway. The main level of the home is a bright open concept design with big windows. Both washrooms have been upgraded. Main floor laundry. 2 bedrooms upstairs/2 bedrooms downstairs. Back entrance is split level with stairs going up or down from the entrance. Tented "garage" is large enough for two vehicles or build a large garage on the oversized lot. Additional sheds on property. Just a short drive to Lake Bernard. The town beach is great for swimming and picnics. Sundridge is country living in a wonderful community with unique shops and restaurants. This home is the perfect opportunity for a retired couple or a young family. Come take a look! (id:59911)
Century 21 B.j. Roth Realty Ltd.
38 Norman Street
Waterloo, Ontario
Prime Uptown Waterloo Location! Just one block from King Street, this beautifully maintained townhome places you steps from the best restaurants, shops, and cultural hotspots Uptown has to offer. Enjoy close proximity to the Perimeter Institute, CIGI, and Waterloo Park. Step inside to a spacious foyer with soaring ceilings that welcome you into a bright and open living space. The great room features custom built-in shelving and cabinetry surrounding a cozy gas fireplace, with large windows and a patio door that fill the room with natural light and offer refreshing cross breezes. The kitchen is well-equipped with ample cabinetry, generous counter space, and a breakfast bar—perfect for casual dining or entertaining. A convenient laundry room and 2-piece bath complete the main floor. Upstairs, you’ll find two bedrooms and two full bathrooms. The expansive primary suite includes large windows with views of Uptown, a walk-in closet, and a 4-piece ensuite with a separate tub and shower. The second bedroom is ideal for guests or a home office. The finished basement provides additional versatile living space—just add your choice of flooring to complete it. It includes a third bedroom, a hobby room, a workout or rec area, and another 4-piece bathroom. Outdoor living is easy with a charming covered front porch and a private back patio garden—perfect for your morning coffee or a bistro set. Parking for two vehicles (one in the garage, one in the driveway), plus quick access to Light Rail Transit make this a truly exceptional Uptown home. (id:59911)
Royal LePage Wolle Realty
